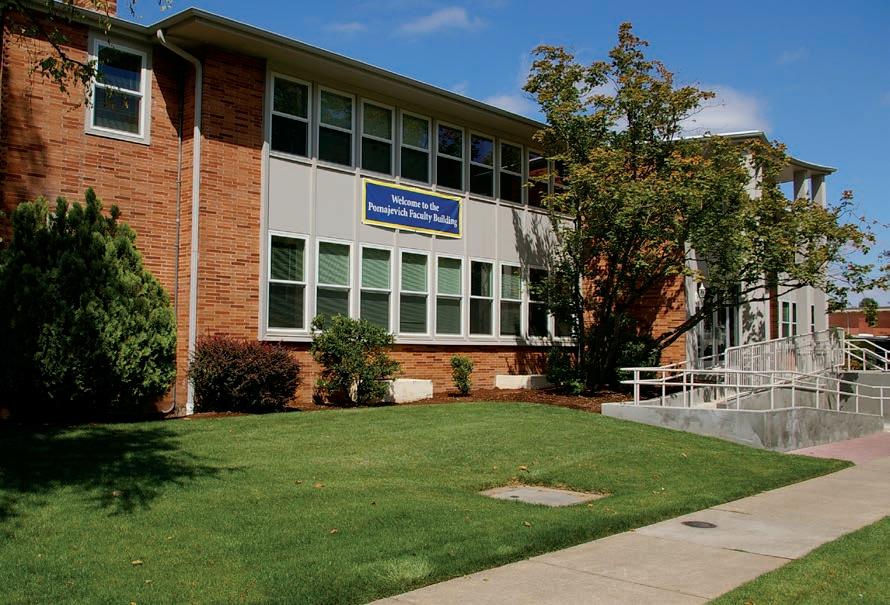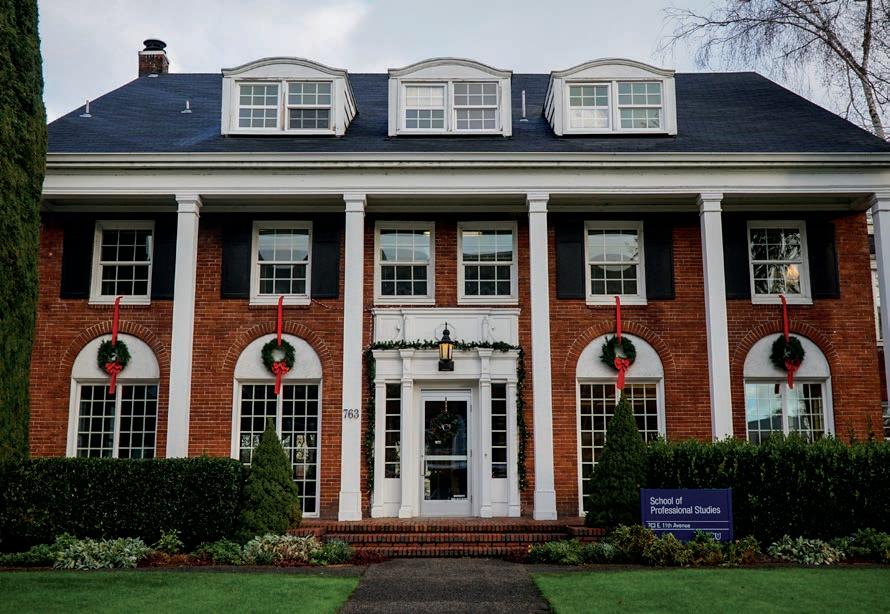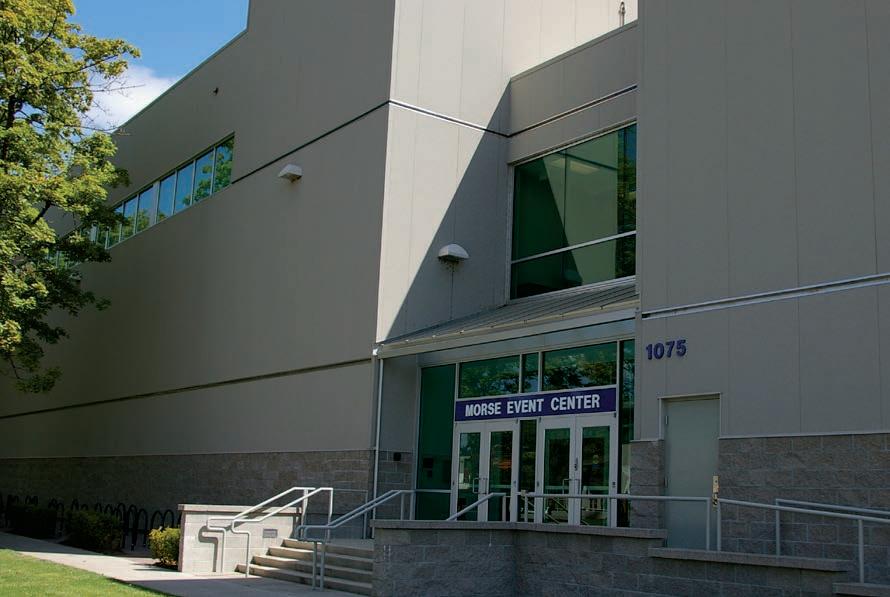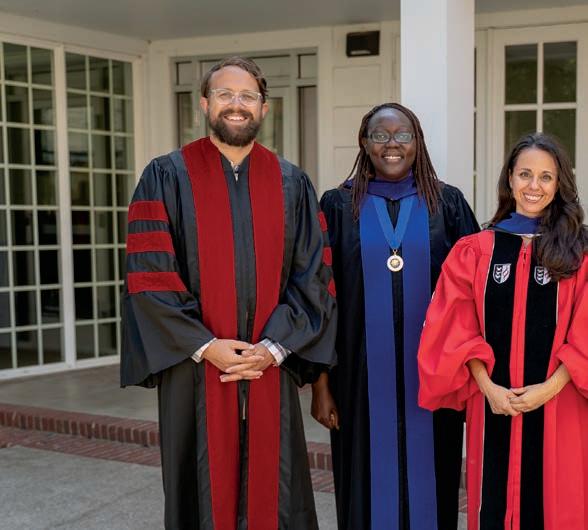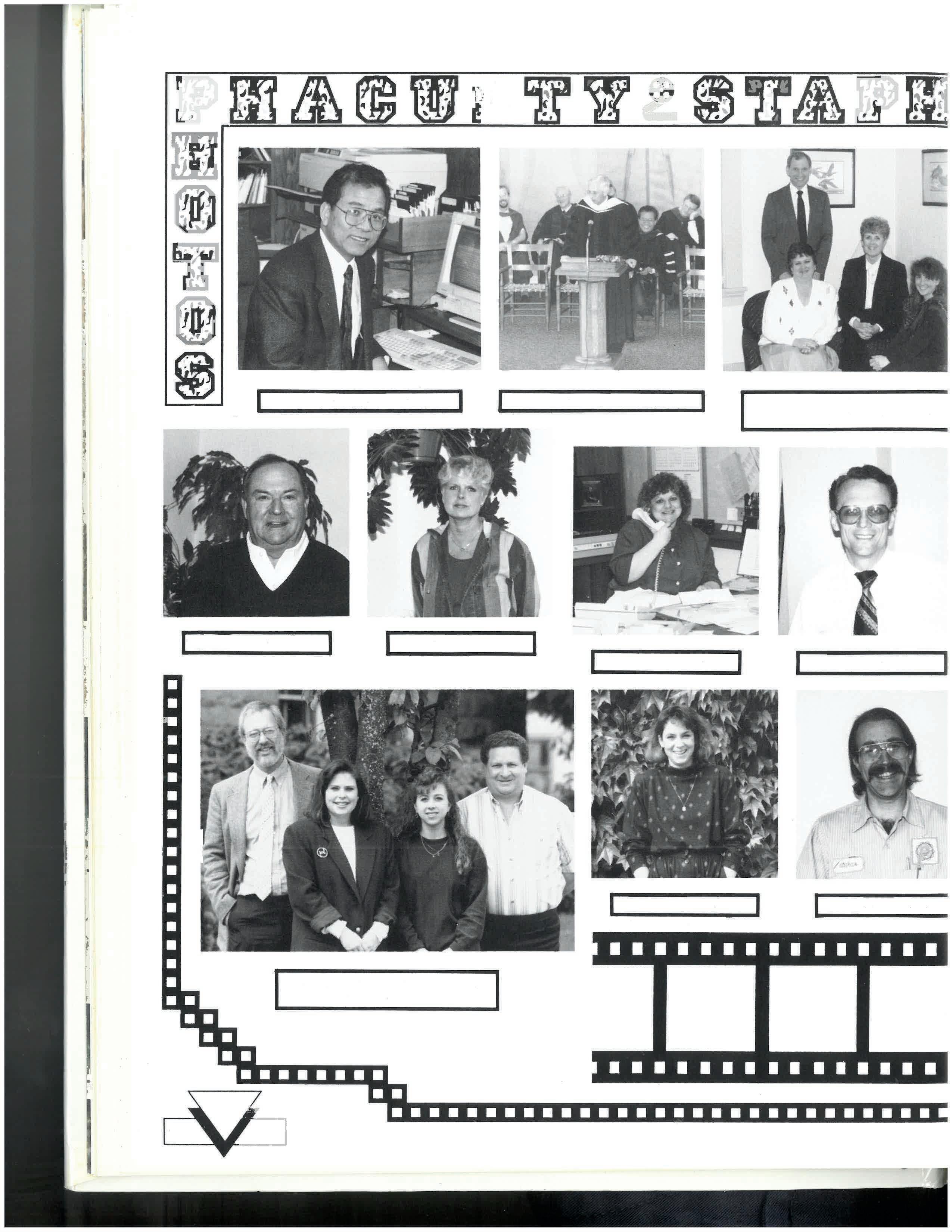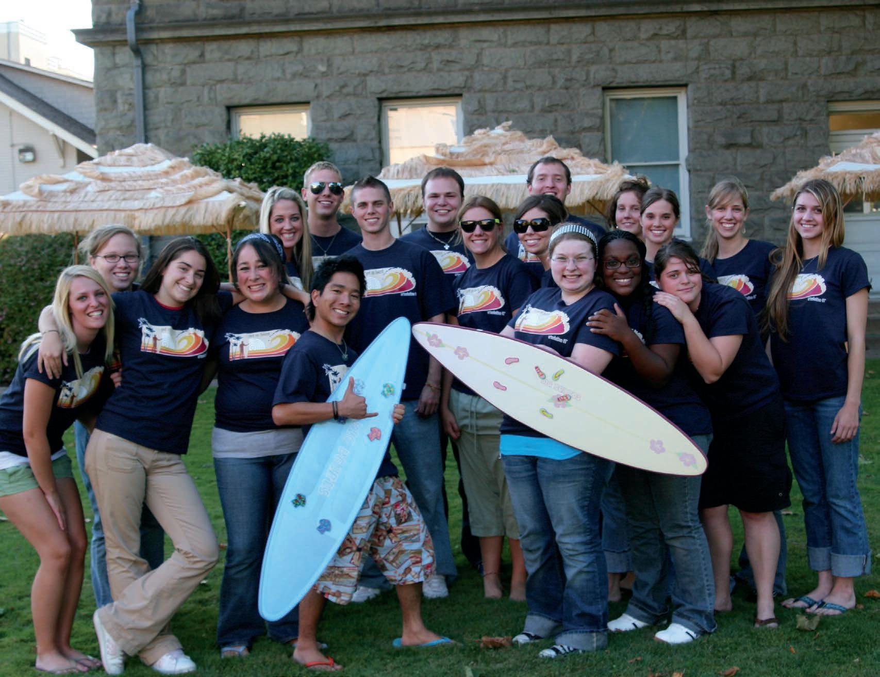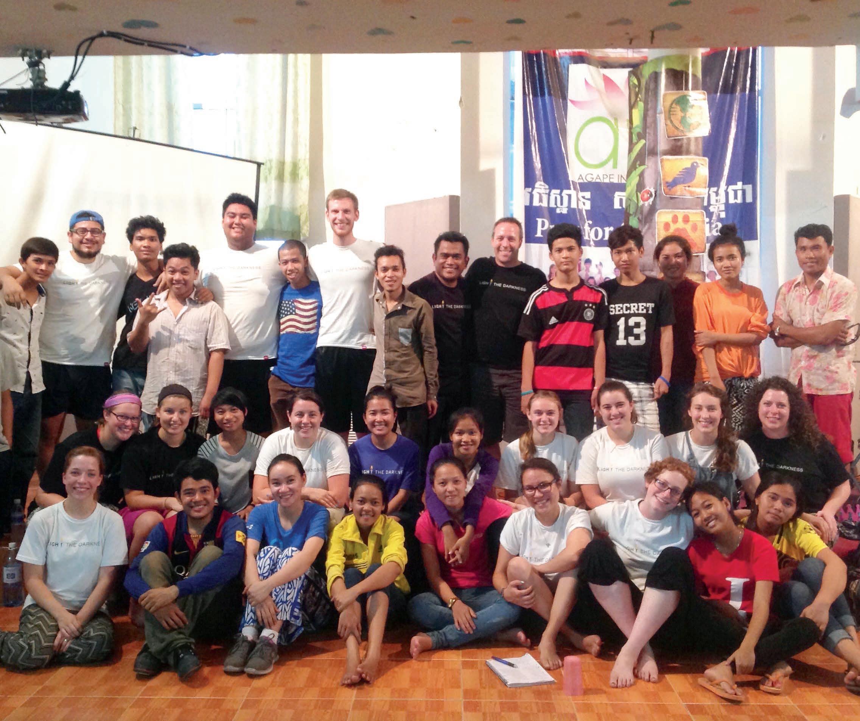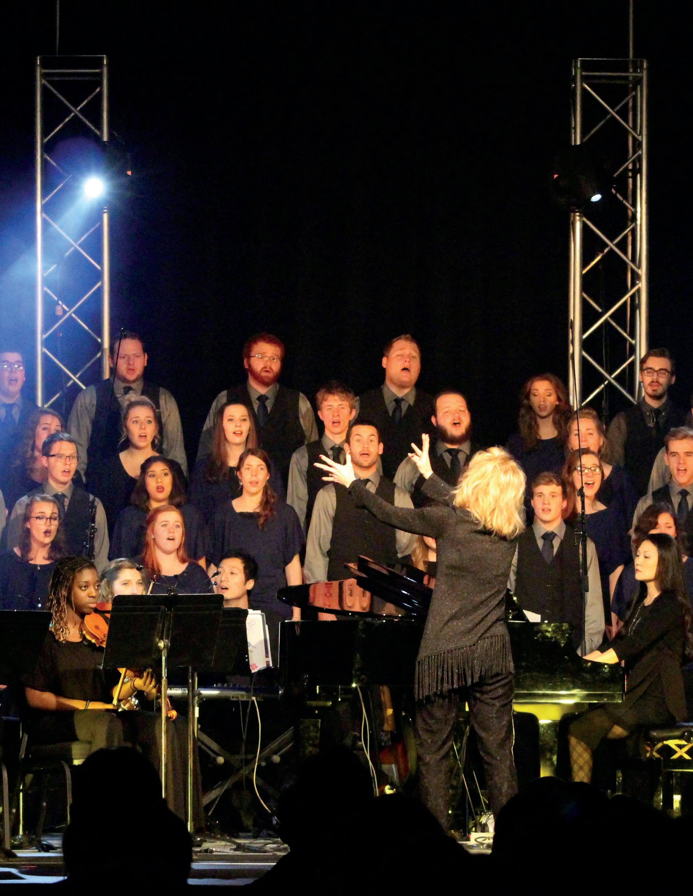
3 minute read
Our Legacy of Campus
Our Legacy of

Advertisement
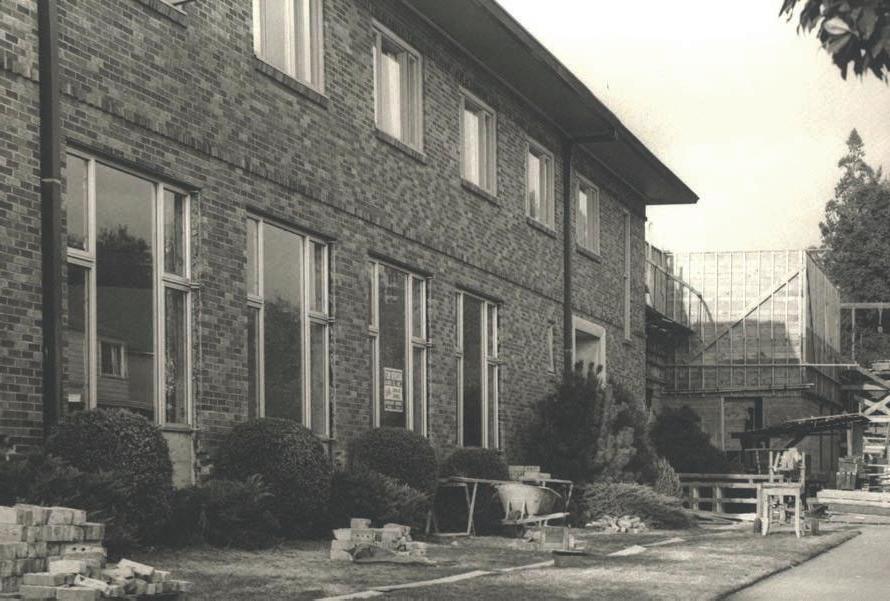
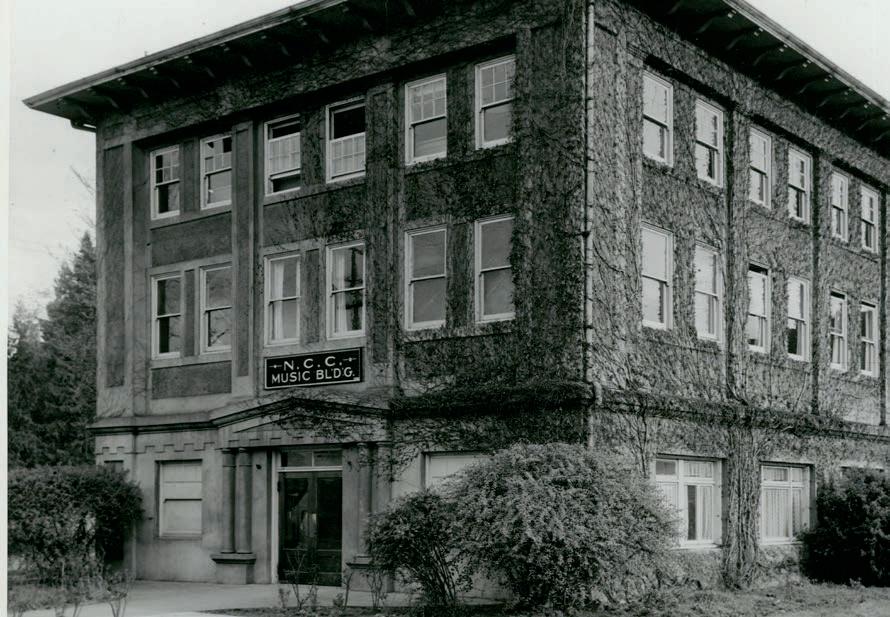
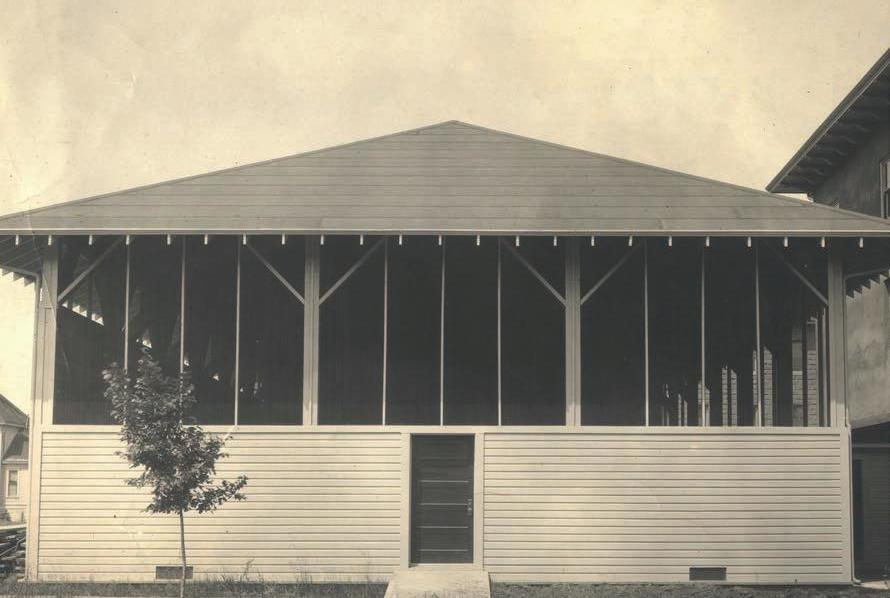
Campus
In 1895, the land that now houses Northwest Christian University looked very different. If you compared aerial shots of campus at the start of each decade of the last 125 years, there would be additions and subtractions to the physical campus in nearly every shot. The first building to house the Eugene Divinity School was Rehm Hall, built on the north side of 12th Avenue in 1897. It was followed by the Goodrich Administration building which was dedicated with the newly named Eugene Bible University in October 1908. The Lottie Price Music Building was soon to follow in 1921.
For many decades, students lived in boarding houses and former fraternities along Alder Street and 11th Avenue. Starting in 1945 with Hoven House, many alumni fondly remember their years in places like Haskell, Crusader, Covenant, Hanby and Harmon houses. Some of these houses also were used for faculty offices and other university spaces thorough the early 2000s. For recent alumni and students, Burke-Griffeth has always housed students along with the cafeteria and banquet room, but for students in the late '50s and early '60s, it was a brand new state of the art women’s residence hall when Burke Hall opened in 1951 and Griffeth was added in 1963. For nearly 20 years, NCC men lived in Marion Hall, just down 11th Avenue. Each of our buildings, past and present has a story and each story points back to the faithfulness of God and strategic mission of Northwest Christian University.
From 1921 to 1956 the Klinger Gymnasium sat where our Kellenberger library now stands. For many years NCC athletics teams practiced and competed in facilities throughout the Eugene community until the Morse Event Center was built in 2005 as an answer to decades of prayer. The footprint of
Campus
By Emily Johnston, M.A.
campus has gradually expanded over the last few decades as other buildings were purchased, including the Pomajevich Faculty Building, Mom Richart Apartments, the Hilyard Apartments, the School of Professional Studies, and the Education & Counseling Building. Each new space has provided the chance for the University to grow, expand, and change.
Amidst the changes to the physical campus, the mission of the university remains. While NCU was a divinity school and Bible college for many years, it always embodied the call in 1 John 2 to be, “in the world, but not of the world.” From the original proposal Eugene Sanderson presented, his purpose was for a divinity school that would sit directly next to the University of Oregon. Rather than secluding the school away from the rest of society like many other Bible colleges, Northwest Christian University chose to provide that solid biblical education right next to the University of Oregon from the very start. This decision was purposeful then and it is purposeful now as we have grown to a diverse liberal arts university with over 30 academic programs.
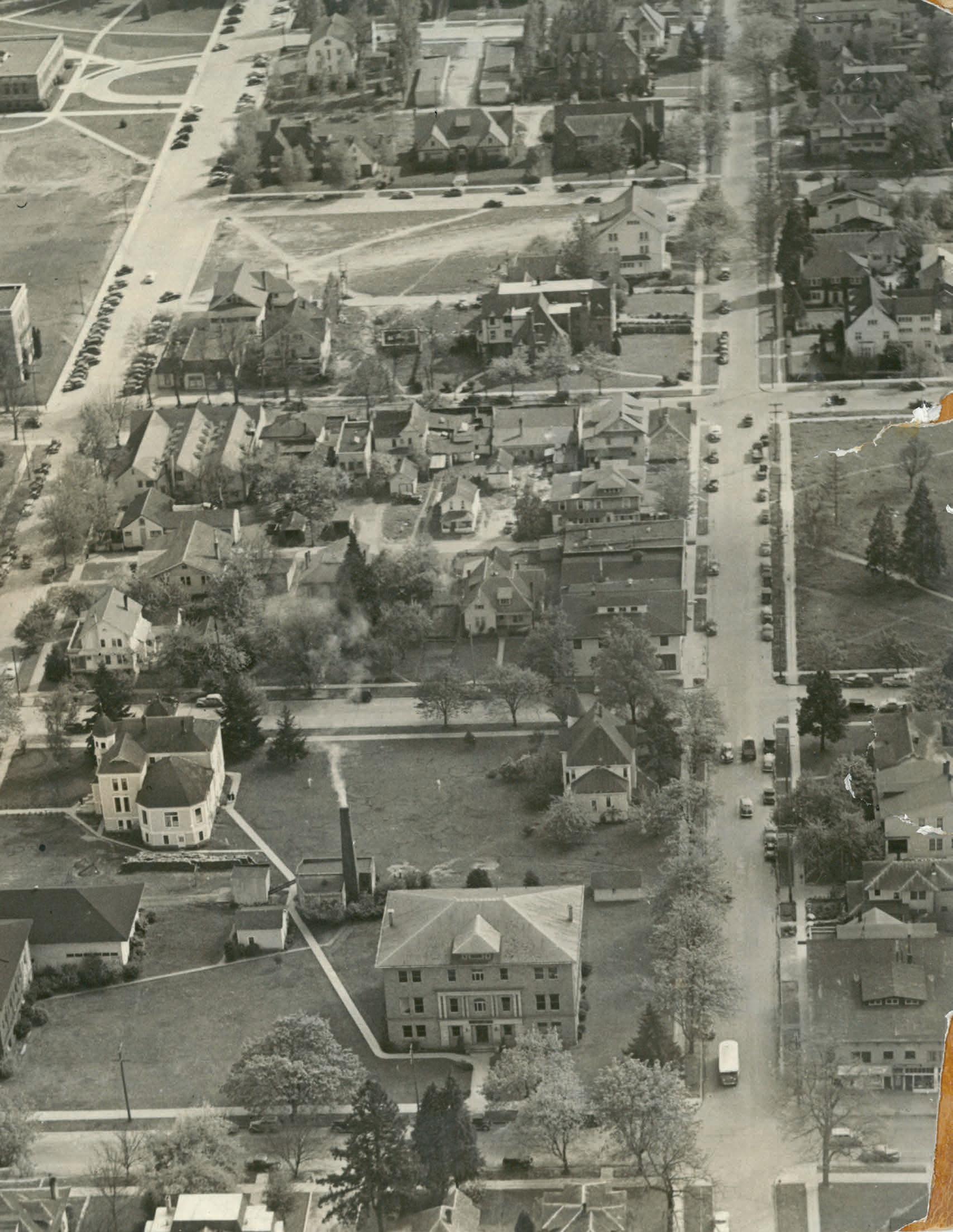

The NCU campus and location has always been a strategic part of our calling. Though space is at a premium in Eugene, Dr. Womack and the Board of Trustees believe that the Lord has called NCU to this place and time. As the University continues to grow, there is a clear and compelling vision for how the aerial view will change while continuing the strategic and prophetic call to integrate faith and learning in our uniquely urban setting. When the buildings we see now are no longer and the future we are praying for arrives, campus will once again look different, but the foundation of Christian wisdom, faith and service will remain.
Left side: top- Burke-Griffeth Hall, opened 1951 middle- Lottie Price Music Building, opened 1921 bottom- Klinger Gymnasium, opened 1921 Right side: top- Pomajevich Faculty Building, purchased 2005 middle- School of Professional Studies, purchased 2006 bottom- Morse Event Center, opened 2005
