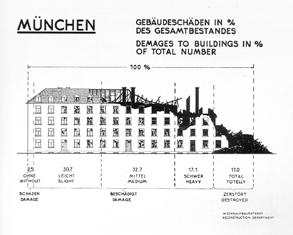
4 minute read
City pattern
3.1.1
172
Advertisement
City pattern
We are lost without connections, but we can find them in the sequences existing between districts and buildings, which overlap with the open spaces.
Therefore, it is curious to remark how the urban design is sectorized and even clearly demarcated when passing from one district to another, without even having to know what the neighbourhood is. However, the project area has the peculiarity of meshing in the urban fabric unusually. It is at the intersection of three portions of territory with substantial typological differences as well as socials, and part of a line of houses with a common language and which extend along the road and the railway line in the North-South direction. What makes this small portion of the territory interesting is how, in the time, even if the language of the buildings has changed from an architectural point of view, the urban one remained legible even when the plot subdivisions were already assigned.
Stitch houses 173
174 Probably the most representative urban and architectural structure is that identified by the block structure, very dense and such to make the dimension of the metropolis descend to a more human scale. Differently from other quarters in the city based on a regular patter with a wider step of each block, it is clear the intention of the city in keeping alive that sense of bourgeois typical in the last century. Here the urban fabric alternates buildings of various eras with clean road fronts and sloping roofs and internal vibrating yards, often redesigned through more recent projects. It is here that the introverted character of the city of Munich is denoted, even if a great variety of activities appear along the main roads.
Residential comptact block 175
176 Around the area of Theresenwiese, in the east quadrant, the housing type has remained almost intact to that of the past, with large mansions or villas that characterize one of the best neighborhoods of the city. Here small businesses take place inside the houses themselves giving a new life to a neighborhood that otherwise would age over time and whose sale price is inaccessible to most people. Those villas form together a sort of border between the city centre and the Wiese and the outer neighborhoods.
Theresenwiese’ Villas 177
178 In contrast to what seen above, it is at the edge of Westpark between the late 70s and early 80s that urban arrangements are seen with larger scale or with more organic geometries that highlight the need or desire for contact with nature typical of the era. The greater distance between buildings and construction took place in a short time and for the sole purpose of filling the growing housing demand meant that large portions of the territory were then occupied only by low buildings with the function of storage, in contrast with the huge residential ensambles. These only nowadays see a possibility of reuse thanks to their low cost of rent which makes it re-use beneficial for small -start-ups or social porpuses. Until the end of the 1990s, this land was also the parking area of the entire fairground located beyond the railway line in the current Theresienhöhe.
Free form 179
180 The last two urban portions that can be considered given their location and relationship with the context are those facing the railway lines.
The first can be identified in those more or less recent interventions that include a large part of the business sector but part of a fabric similar to the residential one. Here the building blocks are larger than the residential ones and are often alternated with condominiums. The northernmost portion is characterized primarily by the Augustiner brewery and by one of the first all-encompassing interventions in the form of a mega-structure built in the 70s and with a style similar to that found at Olympia Park.
The southern portion instead is characterised by the wholesale fruit and vegetable market and the former slaughterhouse. Both occupy a large area but are following a different destiny from each other. The area of the Slaughterhouse or Schlacthof is
Production development 181
182 currently regenerated with the simple organisation of events or markets. On the contrary, the Großmarkthalle area is going to expand in the years to come.
The urban fabric that runs along the railway lines starting from the North of the Hauptbahnhof is visible. That is the first part of the territory in which it is intervening in direct contact with the railway through the construction of tower buildings, both for residential, commercial or managerial purposes. What is happening in Arnulfspark can quickly be taken as an example for future urban developments. Furthermore, the district of Theresienhöhe is identifiable as one of the significant redevelopment plans in the city, built in conjunction with the dismantling of the fairgrounds because too close to the city. Here proper planning made it possible to regenerate all the land, creating a residential and business district that is among the most vibrant in the city.
Railway margin requalification 183







