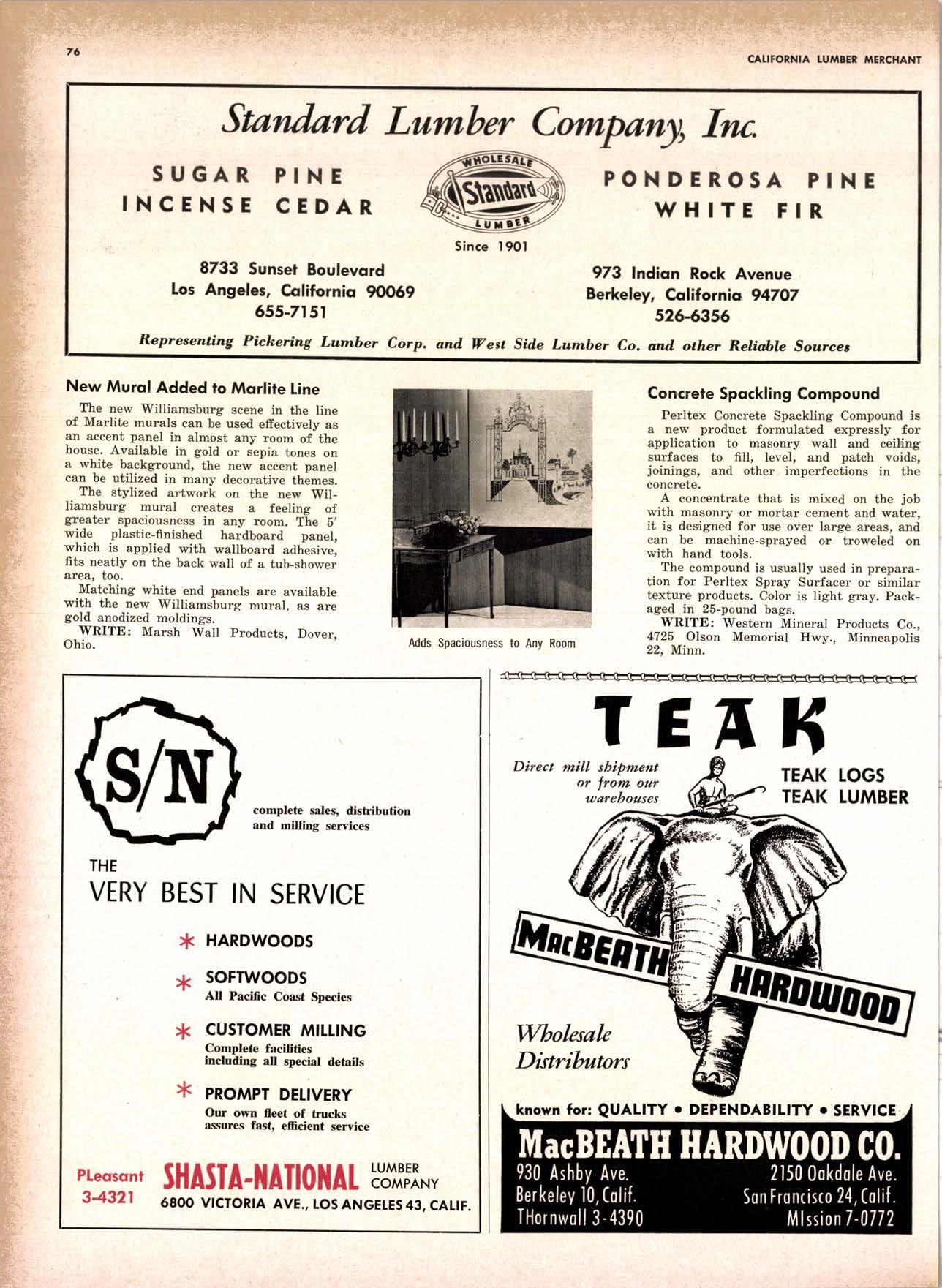
1 minute read
CALIFORNIA LUMBER MERCHANT Plan of the Month
by HIAWATHA ESTES, A.l.B.D.
These excellent house plons ore for sqle os ore Mr. Estes populor Plon Books. Mony retoilers olreody sell or provide his Plon Books os q cuslomer service of proven populority. Mr. Esles house plon column oppeors in mony publicotions in the West. Use the coupon on ihis poge for informotion without obligotion.
I HIS capti\-atingly styled home offers more contributions to easier and better living than it seems possible one house could supply.
Each area of this design contributes to its overall livability. Note how the active and quiet sections of the home have been well separated. Ihe bedroom wing is completely separated from the remainder of the house by closets and baths. The formal living and dining rooms are at the rear of the home while the more informal family room and kitchen are at the front.
An open-plan makes the most of available floor space. A partial wall separates the living room from the dining. A screen could be located between the top of this wall and the ceiling or if preferred, the wall could be omitted during construction. Only cabinets separate the kitchen and family room. This open-planning tends to visually enlarge all areas.
The entry is flooded with light due to the location of a stationary glass panel next to the front door. A guest closet opens to the entry.
Closet and storage space throughout is very gencrous. The bedrooms alone have in excess of three times the closet space as required by F.H.A.! The linen is exceptionally wide. The distinctive dressins room off the master bedroom has a wide pullman plus a dressing table. Each of these units have storage drawers andfor shelves below.
The private bath for the master bedroom and the family bath are back-to-back to save on plumbing cost. The ertra hal{-bath is off the service where it is convenient to the kitchen and rear entrance.
Both the furnace and water heater are in the oversized double garage. 'fhis saves closet space in the home and also simplifies maintenance and repair. Regular doors open from the garage to the rear yard and to the kitchen. Some builders prefer a garage door opening to the street rather than the side yard as illustrated here. It would be a very simple change during the building of the home to relocate the garage door.
Vide eaves project from all exterior walls. They provide shade and protect the walls and windows from rain. A nice desien effect has been obtained by locating posts anJ a screen above the planter next to the front porch.
Please send me complete information about the special volume discounts to retail dealers, on complete working plans and a full selection of home plan books. Firm Name










