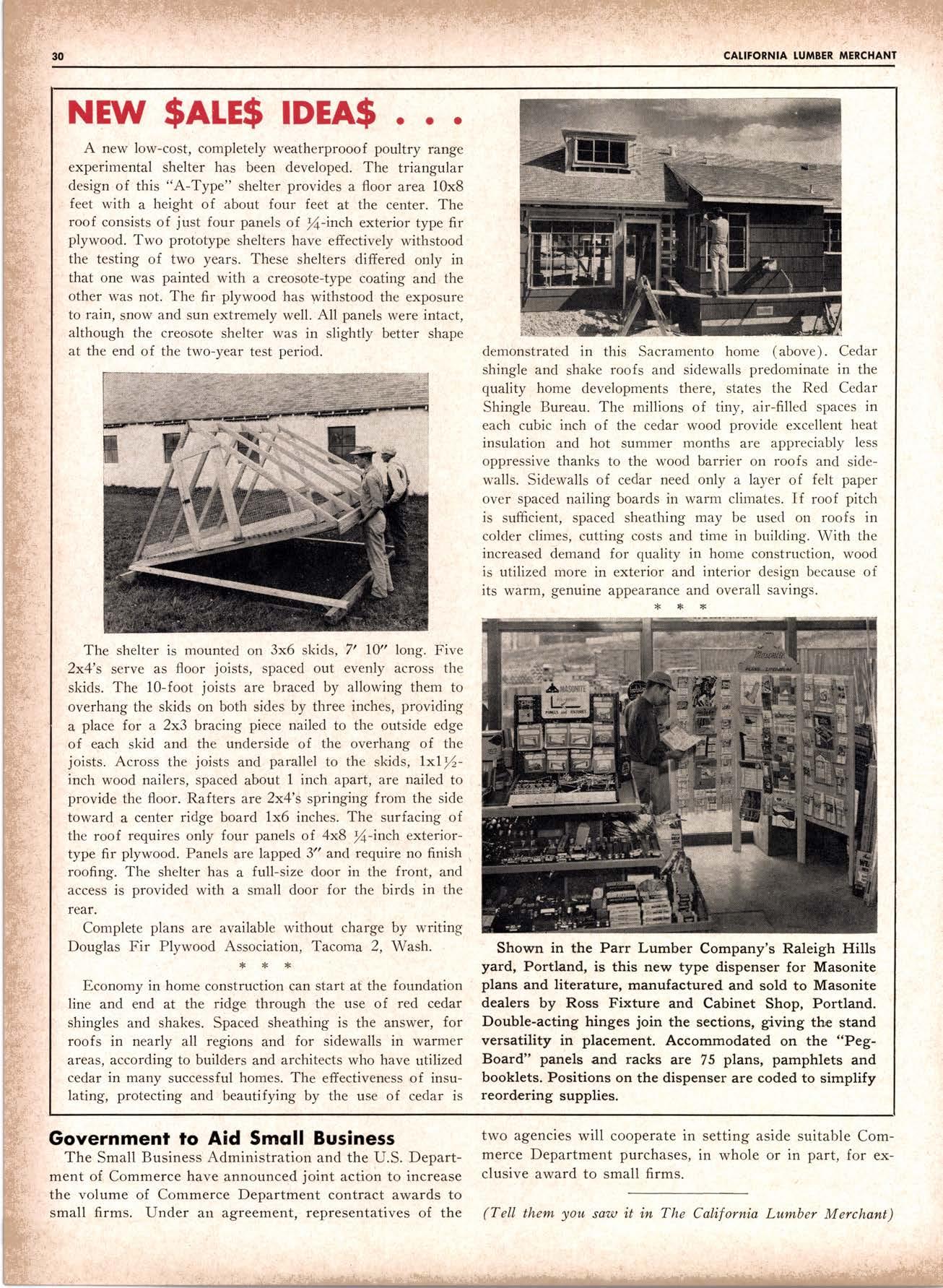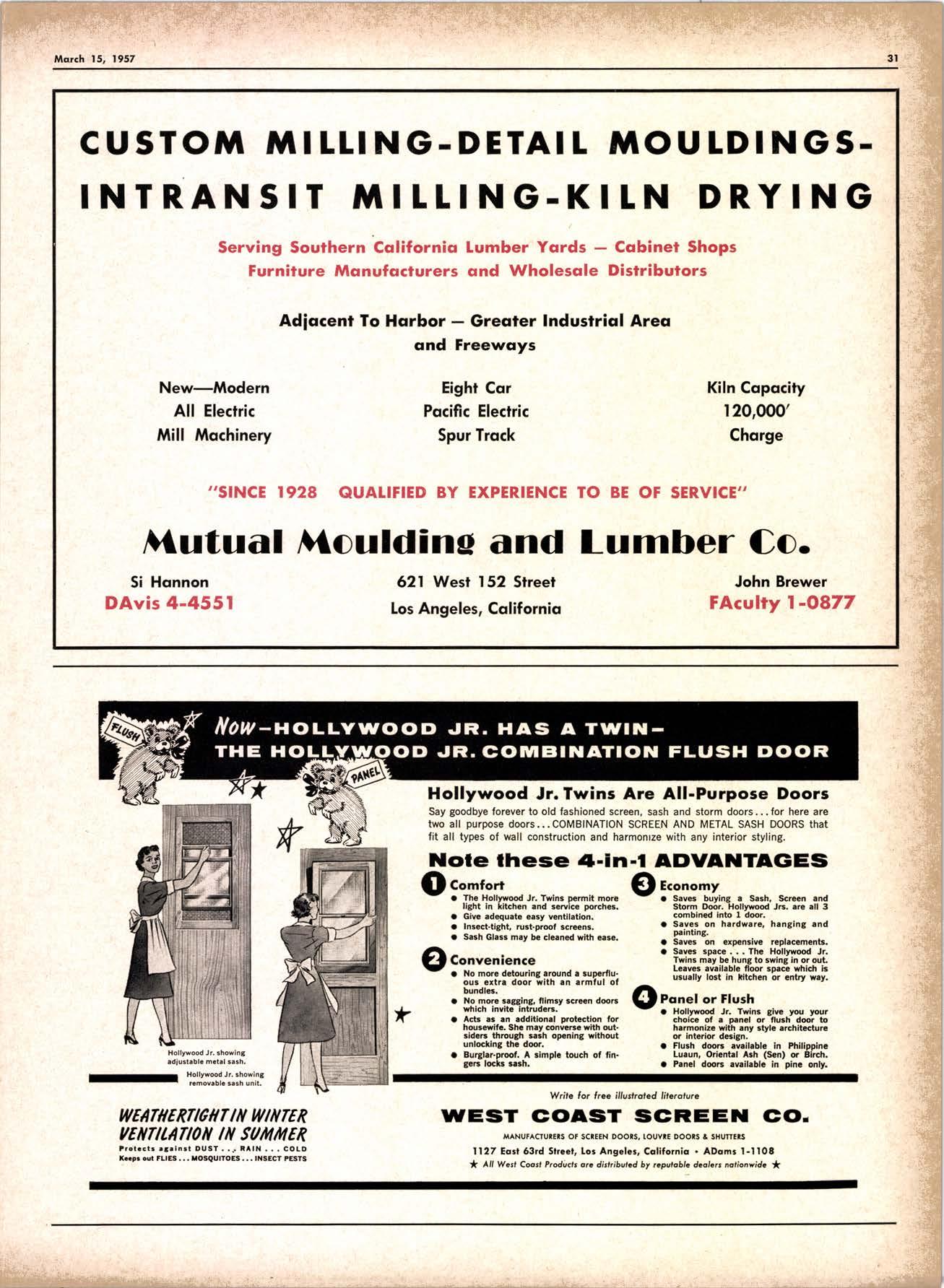
3 minute read
NEW $AtE$ IDEA$ o o o
A new low-cost, completely weatherprooof poultry range experimental shelter has been developed. The triangular design of this "A-Type" shelter provides a floor area 10x8 feet with a height of about four feet at the center. The roof consists of just four panels of rl-inch exterior type fir plywood. Two prototype shelters have effectively withstood the testing of two years. These shelters differed only in that one was painted with a creosote-type coating and the other was not. The fir plywood has withstood the exposure to rain, snow and sun extremely well. A11 panels were intact, although the creosote shelter was in slightly better shape at the end of the two-vear test period.
demonstrated in this Sacramento home (above). Cedar shingle ancl shake roofs and sidewalls predominate in the quality home developments there, states the Red Cedar Shingle Bureau. The millions of tiny, air-filled spaces in each cubic inch of the cedar wood provide exccllent heat insulation and hot surnrner months are appreciably less oppressive thanks to the wood barrier on roofs and sidewalls. Sidewalls of cedar need only a layer of felt paper over spaced nailing boards in warm climates. If roof pitch is sufficient, spaced sheathing may be usecl on roofs in colcler climes, cutting costs and time in building. With the increased demand for quality in home construction, wood is utilized more in exterior and interior design because of its warm, genuine appearance and overall savings.
The shelter is mounted on 3x6 skids, 7' 10" long. Five 2x4's serve as floor joists, spaced out evenly across the skids. The l0-foot joists are braced by allowing them to overhang the skids on both sides by three inches, providing a place for a 2x3 bracing piece nailed to the outside edge of each skid and the underside of the overhang of the joists. Across the joists and parallel to the skids, lxllinch wood nailers, spaced about 1 inch apart, are nailed to provide the floor. Rafters are 2x4's springing from the side toward a center ridge board 1x6 inches. The surfacing of tlre roof requires only four panels of 4x8 \/a-inch exteriortype fir plywood. Panels are lapped 3n' and require no finish roofing. The shelter has a full-size door in the front, and access is provided with a small door for the birds in the rear.
Complete plans are available without charge by writing Douglas Fir Plywood Association, Tacoma 2, Wash.
Economy in home .onr,lrr.Jon*.u., ,t.rt at the foundation line and end at the ridge through the use of red cedar shingles and shakes. Spaced sheathing is the answer, for roofs in nearly all regions and for sidewalls in warmer areas, according to builders and architects who have utilized cedar in many successful homes. The effectiveness of insulating, protecting and beautifying by the use of cedar is
Governmenf to Aid Smoll Business
The Small Business Administration and the U.S. Department of Commerce have announced joint action to increase the volume of Commerce Department contract awards to small firms. IJnder arr agreement, representatives of the two agencies will cooperate in merce Department purchases, clusive award to small firms. setting aside suitable Comin whole or in part, for ex-
Shown in the Parr Lumber Company's Raleigh Hills yard, Portland, is this new type dispenser for Masonite plans and literature, manufactured. and sold to Masonite dealers by Ross Fixture and Cabinet Shop, Portland. Double-acting hinges join the sections, giving th,e stand versatility in placement. Accommodated on the "PegBoard" panels and racks are 75 plans, pamphlets and booklets. Positions on the dispenser are coded to simplify reordering supplies.
(Tell them you saw it in The Cali.fornia Lumber Merchant) and seryice porches. a GiYe adequate easy ventilation. o lnsect.tight, rust-proof screens. a Sash Glass may be cleaned with ease.
Convenience a No more detouring around a supertluous extra door with an armful ot bundles. a No more sagging, tlimsy scfeen d@6 which invite intruders. a Acts as an additional protection tor housewife. Shc may convcrse with out. sideE through sash op€ning without unlcking the d@r.

O Bu.glar.prmf. A simple touch of tin. geF lcks sash.
llt Economy
- a Saves buying a Sash, Screen and Storm Door, Hollywood Jrs. are all 3 combined into I door. a Saves on hardware, hanging and painting. a Saves on expensive teplacements. a Saves space. The Hollywood Jr. Twins may be hung to swing in or out. Leaves available floor space which is usually lost in litchen or entry way.
Ponel or Flush a Hollywood Jr. Twins give you your choice of a panel or tlush door to harmonize with any style architecture or interior design. a Flush doors available in Philippinc Luaun, Oriental Ash (Sen) tr Birch. a Pancl d@rs availablc in pine only.










