

MASS TIMBER HOSPITAL
THE FUTURE OF HEALTHCARE
MASS TIMBER HOSPITAL
THE FUTURE OF HEALTHCARE
ZGF Architects
Degenkolb
Arup MECHANICAL, ELECTRICAL, PLUMBING & ACOUSTICS
University of Oregon, Institute for Health in the Built Environment
PeaceHealth
EXECUTIVE SUMMARY
Mass timber construction is renowned for its natural beauty, low carbon footprint, and constructability benefits. As it gains momentum across building types in North America, it remains underutilized in hospitals and healthcare settings.
ZGF Architects and Swinerton Builders conducted a research study with an expert partner team of technical consultants to identify barriers impeding mass timber construction in acute care settings, explore strategies and solutions, and offer guidance for increasing usage.
The benefits of utilizing wood in the built environment are well documented— lowering carbon footprints, activating sustainable resources to feed local economies, creating human-centric healthy environments, and reducing costs through condensed construction schedules. This study outlines benefits and technical challenges unique to healthcare design that impact mass timber usage. Strategies and solutions that address each challenge are outlined in this white paper.
Mass timber can offer a cost-effective solution in the construction industry's push toward reducing embodied and operational carbon. This study explores the material cost, construction process,
and schedule impacts and counters the perception that mass timber costs more than steel or concrete construction.
A prototypical mass timber hospital outlines a framework approach based on a kit of parts from which designers can make informed decisions. This study lays a case for wood in healthcare, not as a specific example, but as a manual of approaches and solutions for teams to apply in the design process.
The study serves as a road map for owners, design teams, and contractors to advocate for mass timber in acute care settings.
Healthy Environments
Studies show positive physical and emotional responses in environments that mimic natural environments. Wood plays a vital role in creating a sense of well-being and can improve perceptions of interior acoustics, help regulate humidity, and reduce the presence of volatile organic compound (VOC) emissions; wood also has naturally occurring microbial properties.
Lower Carbon Footprint
Wood stores biogenic carbon from its time as a tree and as part of a forest. Climate Smart Forestry can result in forests that grow more trees than are harvested. Timber manufacturing has significantly lower carbon emissions than traditional materials like concrete and steel.
Sourcing Benefits
Sustainably and responsibly sourcing wood creates an opportunity for a project to support rural communities and underrepresented parts of the supply chain. Transparency-based procurement practices tie wood back to its forest of origin and its local community. The lower cost of ground transportation makes wood feasible in any region.
Cost Efficiencies
Wood structures benefit from quicker assembly through prefabrication and modular construction, reductions in foundation materials given the lighter weight, less site work for soil stability, and lower cost for additional interior finishes.

FIRE PROTECTION & CODE COMPLIANCE
SPANS & STRUCTURAL GRID
GRAVITY SYSTEM & FRAMING
VIBRATION
LATERAL LOADS & SYSTEMS
MEPT INTEGRATION
ACOUSTICS & SOUND ISOLATION
INFECTION CONTROL & CLEANING
NATURAL VENTILATION & DAYLIGHT
CLADDING & ENCLOSURE
EMBODIED CARBON ANALYSIS
SUPPLY CHAIN & WOOD SOURCING PRE-FABRICATION & MODULARITY
FIRE PROTECTION & CODE COMPLIANCE
Does the code allow a timber hospital, and are there any limitations?
ALLOWABLE BUILDING SIZE
The 2021 International Building Code (IBC) currently allows I-2 occupancy (Inpatient/Hospital) to be Type IV-B construction with limitations. Type IV-B construction allows building elements that are mass timber and non-combustible materials. The limitations in height, floor plate size, and the amount of wood allowed to remain exposed will influence the overall building size and floorto-floor heights. (Type IV-B was selected because it closely resembles what will be approved in NFPA 101.)
Floor Plate Size
Current IBC limits a single floor plate to 96,000 SF and multiple stories to 72,000 SF. The code also allows for a 75% increase in the floor plate size if the building remains setback from other structures by 30′ or more. This would allow for a 128,000 SF single level or 96,000SF for multiple levels.
Building Height
The current IBC allows a maximum 65′ building height and five stories. A 65′ tall building at five stories would only allow a 13 ′ floor-to-floor height, which may be too low for the modernday healthcare facility's infrastructure and Mechanical, Electrical, Plumbing, and Technology (MEPT) needs. Taller floor-to-floor requirements may limit a hospital to 4 levels at 16′ floor-to-floor (64′ tall and under the 65′ height limit).
Total Building Size
Using the parameters for floor plate size and building height, the diagram on the right illustrates the maximum building sizes that are currently allowable for Type IV-B construction.
Exposed Wood Limitations
Current IBC allows ceilings and integral beams equivalent to 20% of the fire floor area and 40% of the fire floor area of walls and integral columns to remain exposed.
When adopted, the new 2024 IBC will allow 100% unprotected ceilings, including beams per IBC 602.4.2.2.2, exception 1.1, or 40% of the floor area, including columns and walls, per exception 1.2.

BUILDINGSIZE
FIRE PROTECTION & CODE COMPLIANCE
FIRE-RESISTIVE RATINGS
The building code requires floor and primary structural members in Type IV-B wood structures to be 2-hour protected. Roof construction is required to be 1-hour protected.
Mass timber has been tested for up to a 3-hour fireresistive rating with different minimum size requirements. There are three primary ways to achieve the required 2-hour rating with mass timber:
Make the Wood Members Larger
Where the wood columns, beams, and decking want to remain exposed, the wood can be oversized to allow the extra wood fiber to act as a char layer, protecting the remaining structural required dimensions.
Add Fire-Resistive Cladding
There are many Underwriters Laboratory (UL) listed 2-hour gypsum board cladding or wrapping options for areas where the wood does not want or need to remain exposed.
Apply Fire-Resistive Coatings
There are liquid-applied coatings that can give the wood a Class-A rating with the same fire- and smoke-resistive qualities as gypsum board.
NATIONAL FIRE PROTECTION AGENCY (NFPA) CODE COMPLIANCE
Because the Centers for Medicare & Medicaid Services (CMS) and the Joint Commission on Accreditation of Healthcare Organizations (JCAHO) adopt the NFPA, the case for mass timber in this specific code needs to be outlined and identified for their accreditations.
There is a future path to mass timber in the NFPA code, as outlined below. Four-story mass timber healthcare occupancies will be possible when CMS adopts the 2024 NFPA 101.
The provisions will differ from the IBC in the amount of exposed wood shown. Footnote c of the NFPA 101 table of allowable construction types refers to NFPA 220 4.5.6.1.1 and 4.5.6.1.1(2)(a), and requires two layers of ⁵/8″ Type X gypsum board to cover the wood (80 minutes).
The code path for NFPA 101 is more restrictive than the IBC provisions and will likely dictate how hospitals can be built in mass timber.
The issue is that NFPA 101 only has one Type IV construction in the 2012 edition—IV (2HH)—and it only permits a single story in a sprinklered building.
This is the same in the 2024 edition, which is the new version CMS is looking to adopt. In that edition, there are edits, including footnote c that allow 4-story mass timber per NFPA 220 section 4.5.6.1.1.
MASS TIMBER IN CALIFORNIA
Even though the 2021 IBC currently allows I-2 occupancy (Inpatient/Hospital) to be Type IV-B, and all other states have adopted it, in California, the Office of Statewide Health Planning and Development (OSHPD) determined that Type IVA, Type IV-B and Type IV-C, as well as Heavy Timber (HT), will not be permitted for group I-2 occupancies. (I-2 is defined as medical care on a 24-hour basis for more than five persons incapable of self-preservation.) Because there was no time to appeal the rejection, it will remain part of the California Building Code (CBC) through the next cycle (2028/2029).
The California State Fire Marshals’ unilateral denial of allowing mass timber in an I-2 occupancy, even though the 2021 IBC will allow it, does not outright prohibit mass timber in I-2 occupancy. Alternative means and method requests (AMMRs) can be pursued to enable these mass timber construction types to include I-2 occupancies. The AMMR approach will require a California-licensed fire protection engineer to be on the team. The alternate approach to compliance will be mostly analytical and can build on the testing already happening at universities instead of additional project-specific physical testing.
The main concerns with officials in California are structural integrity (after a fire) and smoke development. Certain coatings applied to the mass timber will give it a Class A fire rating and the same fire spread and smoke-resistive qualities as gypsum board—as stated above.
SPANS & STRUCTURAL GRID
Can we utilize wood without impacting medical planning?
SPANS & STRUCTURAL GRID
LENGTH OF WOOD SPANS
Wood spans are typically shorter than steel; therefore, achieving the prevalent 30′ x 30′ to 32′ x 32′ medical planning grid can be challenging to achieve in wood, particularly when addressing vibration criteria.
This study analyzed a 32′ x 32′ and more efficient X′ + Y′ = 32′ grid for structure and medical planning purposes. Adding a column to divide the 32′ grid into a 22′ + 10′ span, these shorter spans resulted in wood fiber savings and better vibration performance. This builds a case for rethinking entrenched medical planning assumptions.
The shorter spans lead to shallower member sizes and lower floor-to-floor requirements. With careful consideration, the universal grid of 32′ x 32′ can be successfully adapted with shorter spans and still achieve the desired flexibility in programming over the life span of the building.
In some of the proposed systems, the 10′ span can be framed differently than the rest of the floor. In these plans, this additional clear height in the corridor can be used for MEPT routing or to expose wood in this area.


BEAM&GIRDERFRAMING

INPATIENT ROOMS WITH SUPPORT
Using the universal grid of 32′ x 32′ as a starting point, the structural module can be tuned based on the program spaces and their stiffness and vibration requirements. Spaces that require the stiffer frame and lower vibration will implement additional columns to break down the spans of the main members. This can happen at most patient room areas and operating suites.
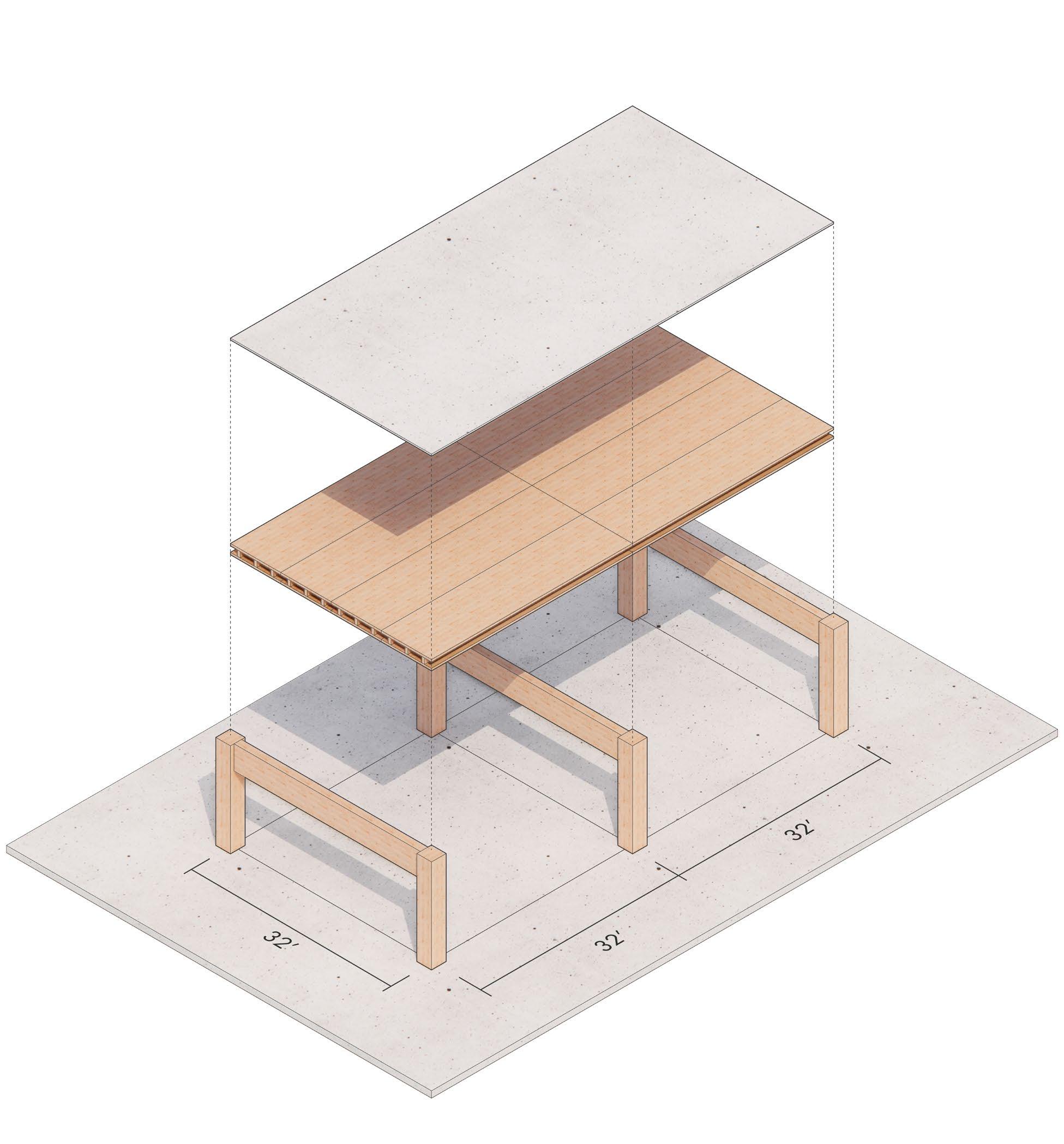
BEAM&CASSETTEFRAMING
GRAVITY SYSTEM & FRAMING
How can we develop framing strategies that help counter any increase in depth?
GRAVITY SYSTEM & FRAMING
FRAMING DEPTH
Compared to traditional steel or concrete framing systems, typical wood framing members tend to be slightly deeper, which may increase floor-to-floor heights and envelope or cladding systems. The challenge is to develop alternative framing approaches to help counter the increased depth.
This study developed three potential floor systems to meet the gravity system and framing requirements. They range from off-the-shelf beam-column designs to engineered assemblies that require product development by mass timber suppliers, and were tested with the 32′ x 32′ grid.
Each of these assemblies incorporates a topping slab, which serves multiple purposes and results in relatively thick toppings: acoustics, vibration performance, and anchoring of nonstructural components. Thinner slabs, particularly with acoustic mats, face challenges for current acceptance in strict jurisdictions such as HCAi (California’s Department of Health Care Access and Information).
Each system proposed here has a similar fiber volume optimized to particular mass timber product availability at the time and place of construction. Glulam sizes are regional, and increasing product development expands the tools engineers can utilize to meet the stringent requirements of healthcare facilities.

BEAM-GIRDER ASSEMBLY (BASELINE)
The typical beam-girder assembly uses three intermediate beams per bay. A 7-ply cross-laminated timber (CLT) deck is oriented perpendicular to the beams, which then span to the girders. Each piece is assembled in the field individually.
A 4-inch normal-weight concrete topping slab is placed in the field with fasteners for composite action. Double girders can be used instead of single girders to decrease the depth of the members while still providing the same level of stiffness.
Due to deeper intermediate beams, whether steel or wood, this assembly may require increased floor-tofloor heights to accommodate programming and MEPT. Furthermore, integration with MEPT likely requires strategic beam penetrations. This beam-girder assembly is the most conventionally used in the U.S. practice today.

RIBBED PANELS
This built-up assembly uses shallower, more closely spaced ribs plus the CLT deck to span from girder to girder, in panels that would be prefabricated as a unit. The spacing of the ribs is closer than the beam spacing, and limits the potential for penetrations through the ribs. This option uses a 3 ¼” concrete topping without the need for composite connectors.
Ribbed panels have a shallower depth than beam-girder assembly, allowing for shorter floor-to-floor heights while maintaining similar clear heights, and the shallow rib depth limits the need for penetrations through the ribs.
Ribbed panels have been utilized in the Catalyst office building in Spokane but are not yet regularly available as a product in the U.S. market. Special detailing at the panelto-girder connection is likely required.

CASSETTE ASSEMBLY
The cassette assembly is similar to the ribbed panels with the addition of an underside CLT panel. All three layers are assembled as a unit in the shop and function as a unit for both strength and vibration. Providing a second CLT layer at the bottom of the cassette increases the overall stiffness of the assembly and also provides a sacrificial char layer for fire protection.
This assembly is the shallowest of the three, but is likely the furthest away from production in North American markets. Similar concepts are being manufactured in Europe. The concealed nature of the assembly will require in-depth coordination with MEPT trades and coordination with fire code requirements.
GRAVITY SYSTEM COMPARISON
VIBRATION
Can wood meet strict high-vibration requirements?
VIBRATION
STIFF WOOD SPANS
Hospitals have stringent vibration requirements. Longer wood spans tend to be less stiff than their steel or concrete counterparts, which requires attention to spans and structural depths to meet those requirements. Programs with high-vibration requirements located on elevated structures will require special attention.
Each of the three potential floor systems developed for this study meets the inpatient room vibration requirements. The team met vibration criteria by introducing an additional row of columns in the corridor, which alters the frequency of patient areas and limits the impact of fast walking. The additional column benefits each system and allows for overall fiber volume optimization.
For this study, the team selected a modified grid of 22′ + 10′ in one direction (the other direction remains 32′). Added stiffness via columns is more cost-effective than upsizing the beams. The alternative design with larger framing required roughly a 33% increase in beam sizes.
Operating rooms and laboratories on elevated timber floors would require increased framing sizes, careful placement within the floorplate, or the introduction of additional columns or bearing walls to reduce spans.



Vibration Analysis of Patient Room Wing
To efficiently achieve 6000 micro inch per second (MIPS) vibration performance or better, the 32' x 32' grid could be strategically modified within vibration-sensitive areas (inpatient rooms, operating rooms, laboratories, or areas with sensitive equipment) through the introduction of supplemental columns.
Sample Floor Plan with Vibration Zones & Potential Framing Layouts
LATERAL LOADS & SYSTEMS
Can mass timber lateral systems be used in high seismic zones?
LATERAL LOADS & SYSTEMS
HIGH SEISMIC ZONES
Structural lateral force resisting systems are limited by building codes and standards, in particular The American Society of Civil Engineers 7 (ASCE 7). In high seismic zones, a limited number of systems are approved. Because ASCE 7 does not currently include approved mass timber lateral systems, mass timber buildings use codified lateral systems, such as steel braced frames, moment frames, or shear walls. Upcoming versions of ASCE 7 will include limited mass timber shear walls, but they remain inefficient for high seismic zones as codified.
This study compared five options for the vertical lateral systems for relative benefits and strengths, including functional recovery, schedule, and current code compliance.
Mass timber structures with traditional lateral systems, such as buckling-restrained braces (BRBs) and steel moment frames, are possible today in highseismic areas outside of HCAi jurisdiction. The steel portions of the lateral system—including steel columns—can be integrated into a mass timber framing design. Moment frames in highseismic areas will continue to use steel beams and columns for the foreseeable future. In the near term, adjustments to braced frame systems would allow timber beams and columns with BRBs.



Future development of mass timber lateral systems is in progress. Timber shear walls will be incorporated into the 2024 IBC, and future developments to codify timber braced frames for lower seismicity areas are in progress.
Rocking walls are being tested at full scale and proprietary brace connections with high seismic capacity are being developed.
Current shake table testing at the University of California San Diego will confirm the rocking brace frame's structural performance criteria.
Strict jurisdictions such as HCAi will require AMMRs to use these new technologies until they are codified, which will take several code cycles.
In areas of lower seismicity, timber braced frames or mass timber shear walls could be used today.
BUCKLING-RESTRAINED BRACED FRAMES (BRBF)
BRBF are highly resilient and efficient lateral systems for high seismic loads. In a mass timber structure, there would likely be more, relatively lower capacity braced frames relative to a steel building, due to limitations in the floor framing system’s ability to move lateral loads across the floorplate.
For current construction, steel beams and columns will be required at braced frame locations. In the future, we can anticipate timber beams and columns being acceptable to many jurisdictions.
The braced frames need to be carefully placed from a planning perspective not to compromise access, corridor widths, window sizes, and utility placement.
STEEL MOMENT FRAMES (SMF)
Moment frames are highly ductile lateral systems readily accepted by any AHJ including HCAi. Codified, proprietary systems such as Durafuse or SidePlate lend themselves to improved resiliency and constructability. The open frames (without braces) allow for flexibility in programming.
SMFs are typically require more steel tonnage than brace frame solutions, and for hospitals would require a relatively large number of steel beams and columns to be introduced. These frame lines could be strategically placed to allow longer spans than currently supported by timber framing elements.
LATERAL SYSTEM COMPARISON
CROSS-LAMINATED TIMBER (CLT) SHEAR WALLS
A version of CLT shear walls will be included in many jurisdictions when they adopt the 2024 IBC.
The codified version of CLT shear walls are a highly prescriptive system with lateral capacity controlled via connectors. Lower ductility factors and the limited capacity means that a large amount of wall would be needed in high seismic areas.
Alternatively, solutions utilizing rocking shear walls or alternative connectors can be developed. These designs will require performance-based design for AHJ acceptance.
Walls create additional programming limitations, with limited opportunities for doorways and other penetrations.
MEPT INTEGRATION
How does mass timber impact MEPT coordination?
MEPT INTEGRATION
MINIMIZING EXPOSED MEPT SYSTEMS
With the potential of deeper structural depths in mass timber construction and less ability to run under and through beams, an early evaluation of mechanical, electrical, plumbing, and technology (MEPT) systems integration is critical to evaluate the most efficient solution. Higher level coordination between disciplines is required to maximize the exposed wood ceiling structure while minimizing exposed MEPT systems.
Each structural framing strategy will have its own MEPT integration. For example, stacked beams and girder framing, along with double girder framing, can provide concealed spaces for some MEPT systems, while a cassette system may offer some concealment. This study explored the cassette structural system as an effective solution.
The upfront costs of a built-up or cassette structural system may be offset by lower floor-to-floor heights and more direct pathways for systems design. Systems decisions—such as chilled beams—potentially lower air distribution, energy use, and headroom requirements that can result in fiscal savings.
Utilizing the framing plan pictured on the right, the main MEPT systems can run down the corridor of the patient units. This framing allows open and uninterrupted space for these main runs. The framing also allows branch ducts to turn from the main corridor into the space above the nested toilet rooms. This configuration allows the underside of the structural decking to become the ceiling of the patient rooms while providing a space for utilities to run without becoming exposed.
Duct routing over the nested bathrooms could reduce fire dampers as well and chilled beams and return air ducts could fit within the cassettes’ open flutes.



ADVANTAGES OF CASSETTE SYSTEM
• Energy efficiency
• Best payback
• Easier ceiling coordination
• Space savings: 20–25% reduction in distribution space requirements (ductwork, shaft space)
• Shallower floor-to-floor requirements
• Infection control (diffuser can be positioned over the caregiver to provide them with the cleanest air)
• Discontinuities in the bottom CLT panel help reduce sound flanking from room to room
• Access panels between cassettes can provide additional soundabsorbing material
DIS
ADVANTAGES OF CASSETTE SYSTEM
• May limit future conversion to ICU
• Sensitive to dew point conditions
• Requires CAV AHU system for sensitive areas
ACOUSTICS & SOUND ISOLATION
Can we balance architectural design with acoustics and sound requirements?
ACOUSTICS & SOUND ISOLATION
EXPOSING WOOD SOFFITS
In a mass timber building, where there is an architectural desire to expose the wood soffits and avoid acoustic tile ceilings, the potential for airborne footfall noise to cause disturbance is increased. Key challenges include providing direct and flanking sounds isolation, and suitable room acoustics.
Flanking Mitigation
Overall sound isolation is only as strong as its weakest path. Designs must consider the following in addition to the direct sound isolation:
• Elimination of acoustic leaks
• Minimized structural coupling at junctions
• Discontinuous ceilings and floor toppings where feasible—architectural, structural, and construction sequencing considerations required
• Resilient connections
• Insulated airspaces
• Quality control during construction
• Performance verification through field testing
The design criteria discussed in this section are based on:
Direct Sound Isolation
This study performed a direct sound isolation analysis of three structural gravity systems to determine the minimum concrete topping thickness to meet the Sound Transmission Class (STC) 50 design criteria for patient, diagnostic, and treatment spaces. For beam-girder assembly and cassette assembly, the concrete thickness to meet sound isolation criteria is less than necessary to satisfy vibration criteria (6000 MIPS at 32′ bay spacing). This analysis shows concrete toppings (and related embodied carbon) could be reduced by 30% from the thickness shown in the gravity and framing section, and still meet acoustic targets. Stiffness for vibration attenuation could be provided by other means.
Given the embodied carbon contribution, the concrete topping thicknesses should be streamlined in collaboration with the structural engineer early in design.
Due to the use of the concrete slabs within the structural systems, this acoustic analysis does not include acoustic mats over the CLT and free-floating topping slabs.



Room Acoustics
A 200 SF patient room with 12′–16′ ceilings was used as a case study for three approaches to meeting the Facility Guidelines Institute (FGI) minimum room average sound absorption coefficient of 0.15 while maintaining exposed timber ceilings.

• Exposed
1,055
• 23/4 ″ normal-weight concrete (150 PCF density) or equivalent mass topping
• 9 5/8″ 7-ply CLT (30 PCF density)
• Weight: 58.4 PSF
• Thickness: 12 3/8″
1. California Building Code (CBC) 2022 (Vol 1 & 2), Chapter 12: Interior Environment
2. Facility Guidelines Institute (FGI) Guidelines for Design and Construction of Hospitals 2022
3. Industry best practice and healthcare project experience
• 31/4 ″ normal-weight concrete (150 PCF density) or equivalent mass topping
• 6 7/8″ 5-ply CLT (30 PCF density)
• Weight: 57.8 PSF
• Thickness: 10 1/4″
• 2 3/8″ normal-weight concrete (150 PCF density) or equivalent mass topping
• 6 7/8 5-ply CLT (30 PCF density)
• 9″ deep rib
• 3 1/2″ 2–3 PCF fiberglass or mineral wool
• 4 1/8″ 3-ply CLT (solid)
• Weight: Depends on rib spacing
• Thickness: 22 3/8″


• Exposed CLT ceiling
• 1,055 SF of 1″ acoustic wall panel (NRC 0.8) at upper walls
• Perforated CLT cassette with 1/4″ slots at 1″ spacing and washable scrim (NRC 0.35)
• 30 SF of additional wall panel (NRC 0.8) mounted to wall or underside of soffit
* Experimental approach, to be evaluated by fire and infection control
INFECTION CONTROL & CLEANING
Can exposed wood be beautiful and durable?
INFECTION CONTROL & CLEANING
ANTIMICROBIAL ACTIVITY
There is a deep-seated perception that exposed wood inherently underperforms in infection control and is difficult to clean or maintain with aggressive modern cleaning strategies using oxidizing agents.
In nature, wood supports an abundant microbial ecosystem; however, once harvested, milled, and dried indoors, wood paradoxically demonstrates antimicrobial activity due to its chemical and physical properties 1 – 4 that even outperforms plastic, stainless steel, glass, aluminum, silvercontaining cloth and synthetic antimicrobials.3 8 – 12 Chemically, wood expresses unique extractives and acidity that can be hostile to microbes.5, 13 Physically, wood is hygroscopic with a porous microtopography that desiccates its surface microbes and decreases surface drying time once wet versus non-porous materials. Exposed wood surfaces indoors can buffer relative humidity and help support indoor relative humidity in the range of 40% to 60%.14 This level of humidity is demonstrated to reduce the circulation of pathogenic aerosols and respiratory disease transmission.6, 7
Although many wood species exhibit antimicrobial activity, oak and pine outperform other wood species and non-wood materials using cultureindependent genomic analysis.8 The antimicrobial properties of common softwood species used in mass timber production, like Douglas fir, Norway spruce, Scots pine, and larch, were recently demonstrated to exhibit similar activity.15 16
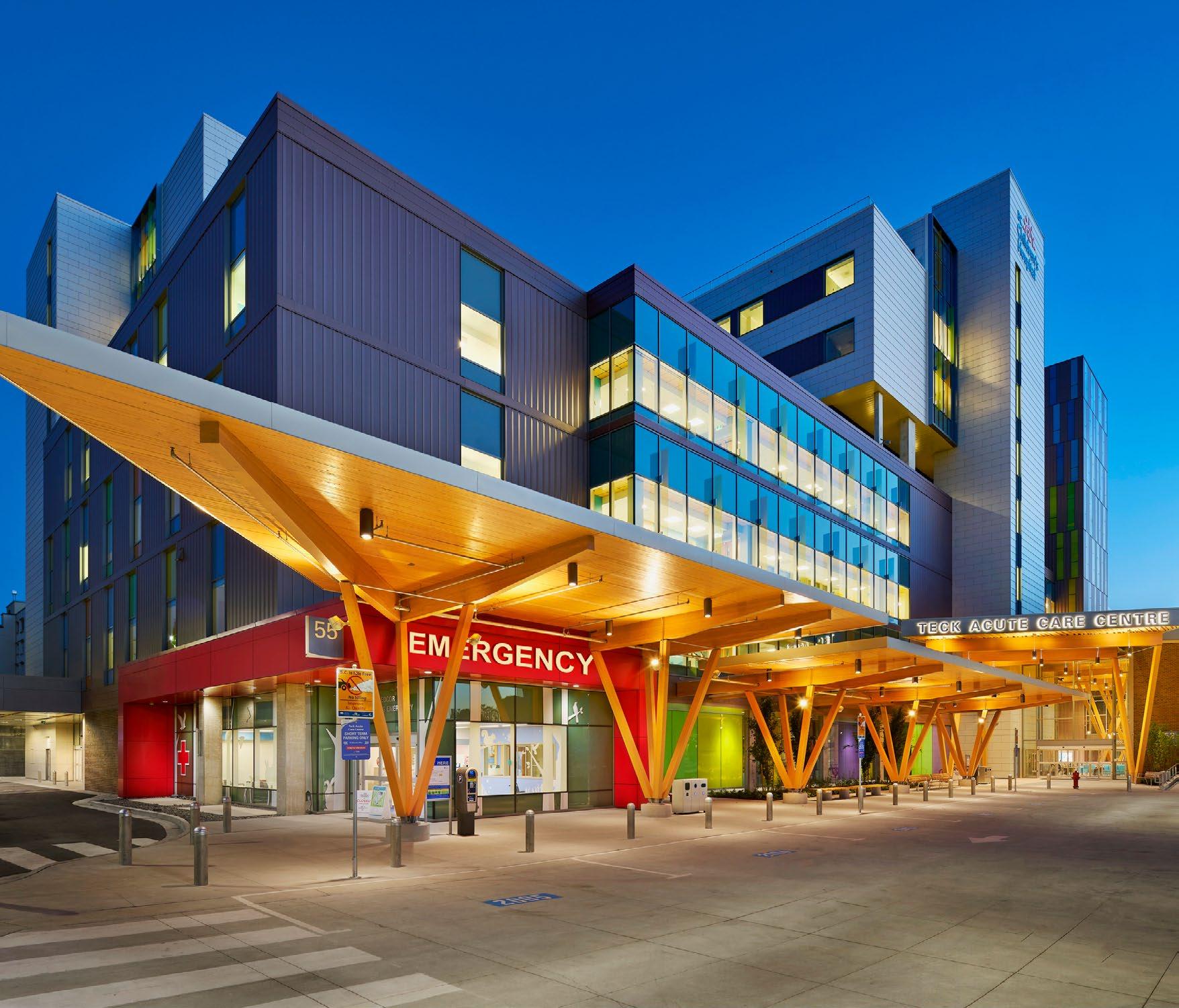
Wood Coatings & Infection Prevention
Wood is commonly coated for durability and aesthetics. Synthetic polymer coatings create a surface that chemically and physically behaves more like plastic than wood. Plastics have been shown to create stronger adhesion of biofilms than wood, under similar conditions, and prolong the drying time of droplets.10– 12 22
Wooden blocks treated with an oil coat demonstrated higher surface antimicrobial activity than synthetic polymer-coated wood.17 Thus, in areas where grime is unlikely, such as ceilings, beams or columns, mass timber could be left uncoated to improve its performance.
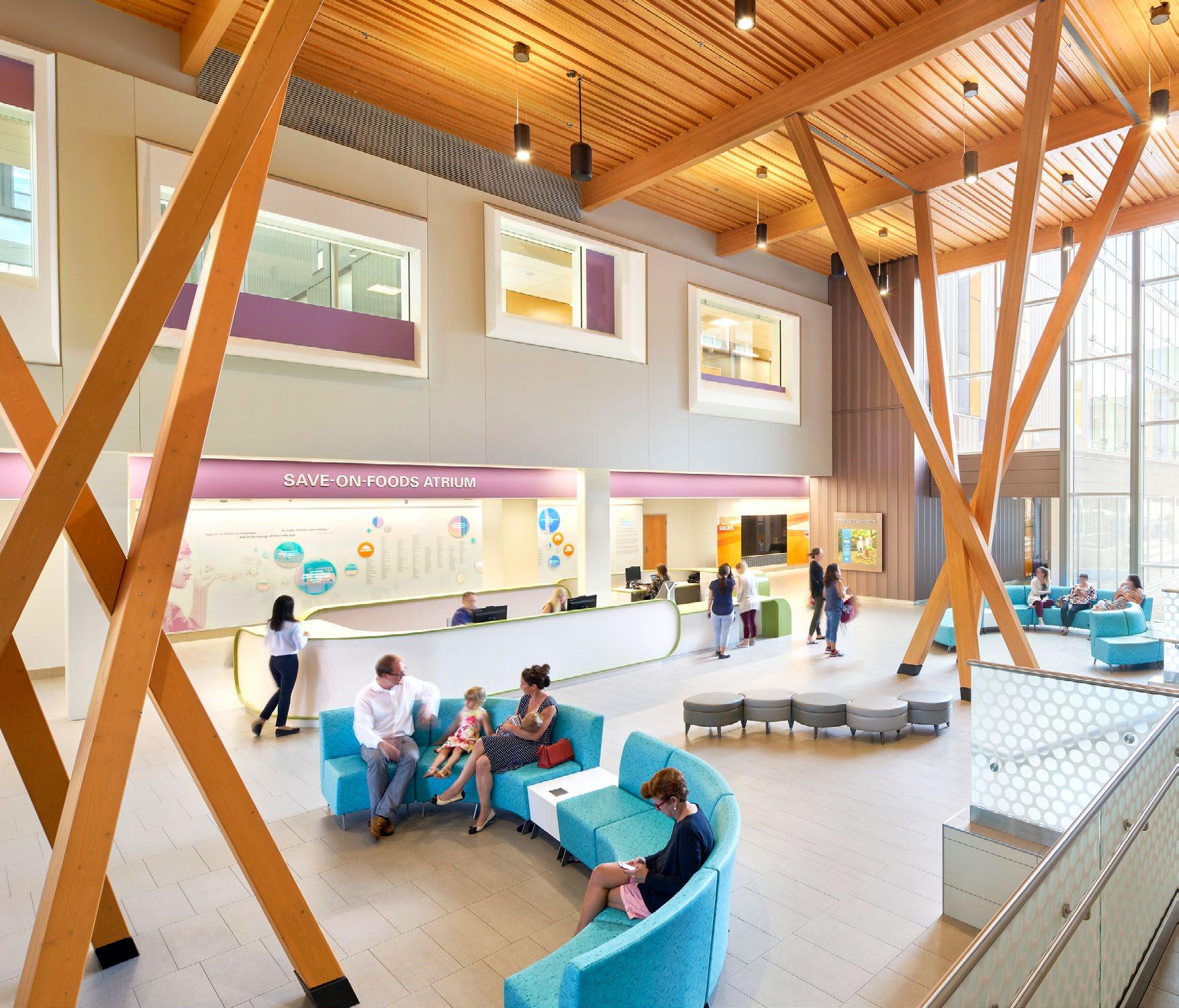
Wood Cleaning & Disinfection
Studies have demonstrated that wood is cleaned as easily as glass, steel, and plastic. Furthermore, bacterial cultures of S. aureus and E. coli survived longer on glass and plastic embedded with triclosan antimicrobial compared to wood, after being disinfected with commercial wipes and sprays.18 In several studies, commercial disinfectants were as effective at cleaning wood as plastic, and wipe cleaning has been shown to be sufficient.18 – 21 Cleaning wood with a sponge and ethanol has been shown to reduce the visual presence of dirt and, in some studies, was more effective at reducing bacterial contamination than a sponge with a chlorine-based detergent.4 18
Other disinfectants that have demonstrated efficacy in cleaning wood include quaternary ammonium and neutral electrolyzed water.21

Wood Protection by Design
Like all inpatient and clinical settings, special design care should be given to typical areas of abuse on the interior and exterior, especially wall and column bases and corners. Practical and readily available design elements and materials—such as lifted base plates, or chamfered corners—can help preserve exposed wood columns and walls.
Wood in Healthcare
There are currently several working examples of wood in healthcare settings, some in the U.S., with many more internationally.
The Everett Clinic | ZGF Architects
BC Children’s Hospital & Women’s Hospital + Health Centre, Teck Acute Care Centre | ZGF Architects & HDR
NATURAL VENTILATION & DAYLIGHT
Can we design hospitals with operable windows?
NATURAL VENTILATION & DAYLIGHT
OPERABLE WINDOWS
Inpatient hospitals are faced with a complex issue when it comes to the use of operable windows in patient rooms. This issue is not unique to mass timber construction.
The concerns are multifaceted, encompassing infection control with air changes and pressurization, security risks associated with operable windows, maintenance of broken windows, the cost implications of automation, and cleanliness issues due to the potential of dust and insects. These factors pose significant challenges to designing hospitals with operable windows despite the potential benefits of improved patient outcomes and staff satisfaction.
Research has indicated that operable windows can aid in air changes and that introducing fresh air can significantly enhance the patient experience. A potential solution could be simple manual windows equipped with outdoor condition sensors. This setup would allow for natural ventilation without using complicated automated building controls. The sensors could monitor outdoor conditions and notify occupants when outdoor air is ideal. This approach could balance the need to maintain a safe, controlled environment with providing the benefits of natural ventilation to patients.
Natural ventilation is allowed in virtually all jurisdictions. Planning needs to be adjusted to accommodate ventilation strategies either through narrower floor plates or through the application of courtyard spaces. Both approaches have the added benefit of providing occupants with outdoor views and natural light, which improve patient outcomes and staff satisfaction.
OR
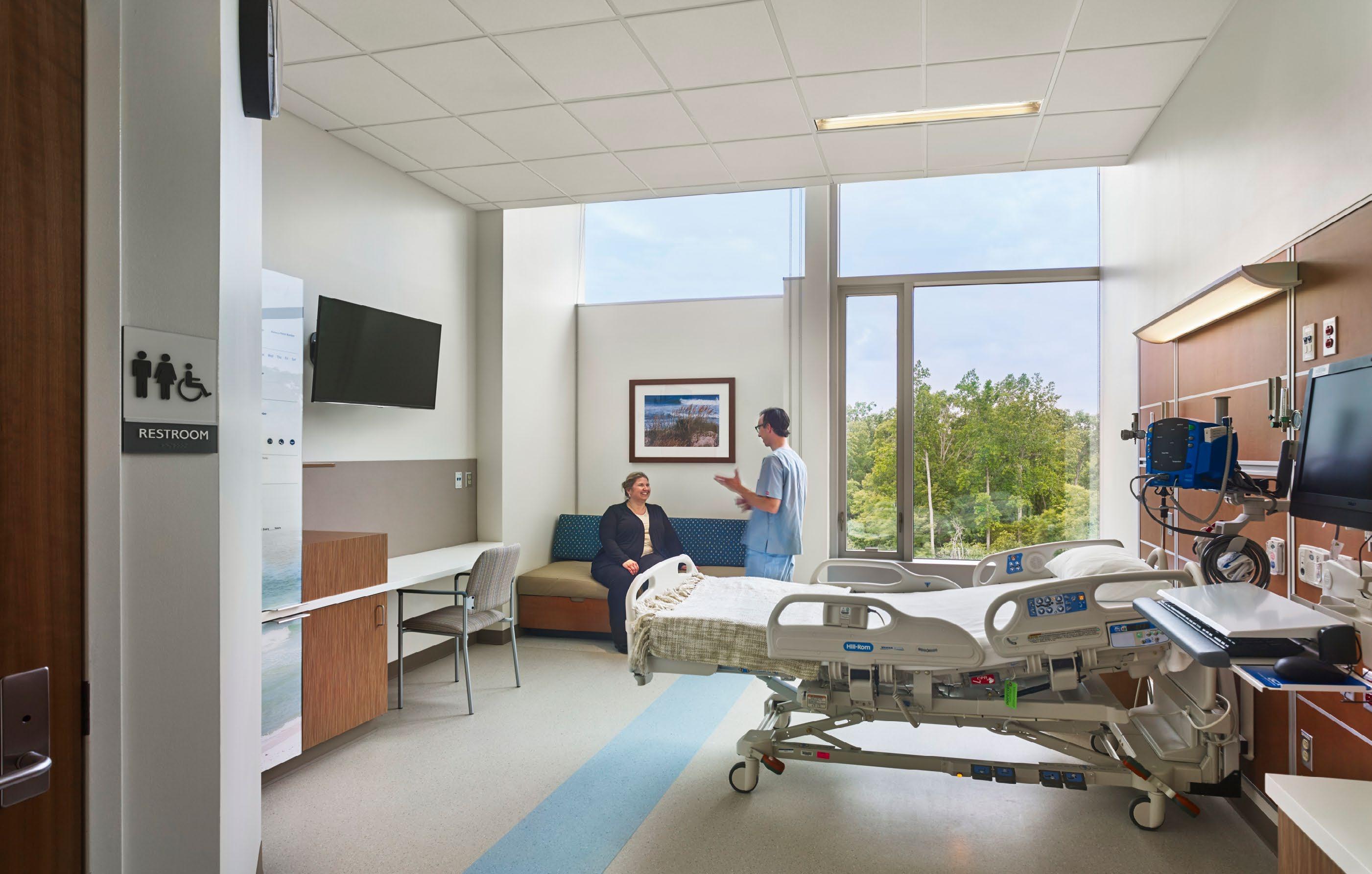

Two key locations have been proposed to provide patients with access to outdoor ventilation. The first is the acute patient care rooms themselves, where the integration of operable windows can offer direct access to fresh air and natural ventilation, enhancing the patient’s experience and overall well-being. The second location is the designated places of respite on patient floors. These are lounge areas that not only provide a relaxing space for patients and their family members but also feature access to a balcony for fresh air. This dual-location approach ensures that patients have ample opportunities to benefit from outdoor ventilation, whether in the privacy of their own rooms or in shared relaxation spaces.
Prototypical Timber Hospital
UNC Hillsborough | ZGF Architects
CLADDING & ENCLOSURE
How can we use wood as an external cladding material?
CLADDING & ENCLOSURE
BUILDING CODES & MAINTENANCE
The two main hurdles for using wood on the exterior of a healthcare building are usually related to building codes and maintenance concerns. Building codes play a role in cladding possibilities for this study's program and construction-type assumptions, both for exterior wall framing and cladding.
For exterior wood applications—such as cladding, soffits, windows, or exposed wood structures, like columns and beams—weather protection and maintenance can be challenging for building owners and their operations staff when not designed and specified correctly.
Currently, code requires the outside face of the exterior walls of mass timber construction to be protected with a noncombustible treatment with a minimum assigned time of 40 minutes. The 2021 IBC currently allows wood cladding up to 60′ as long as it is fire treated. However, the 2024 IBC is putting restrictions on wood cladding. Therefore, in the future, in order to have wood as a cladding material, it must meet NFPA 285.
The current 2021 IBC 602.4.2.1 allows mass timber, including MPP/ CLT on exterior walls, as long as it is covered on the exterior side with fire rated Type X gypsum sheathing.
Wood windows have been a staple of the residential construction industry for over 100 years, and many manufacturers offer
commercial wood windows, wood storefronts, and wood and curtain wall systems.
Mettlewood from Inventwood is an example of densified, lignin-free wood that is lighter and cheaper than steel and is readily available. Its cellulose structure gives it 5 to 10 times the stiffness compared to normal wood materials, along with natural resistance to fire, moisture, and termites. With 50% less density than steel, Mettlewood has a high strength-to-weight ratio.
To mitigate damage from moisture management and UV exposure, the design team can focus on five major design areas: Building configuration and orientation; Details; Type and species of wood; Pressure treatment; and Thermal modifications.
MASS TIMBER ENVELOPE OPPORTUNITIES


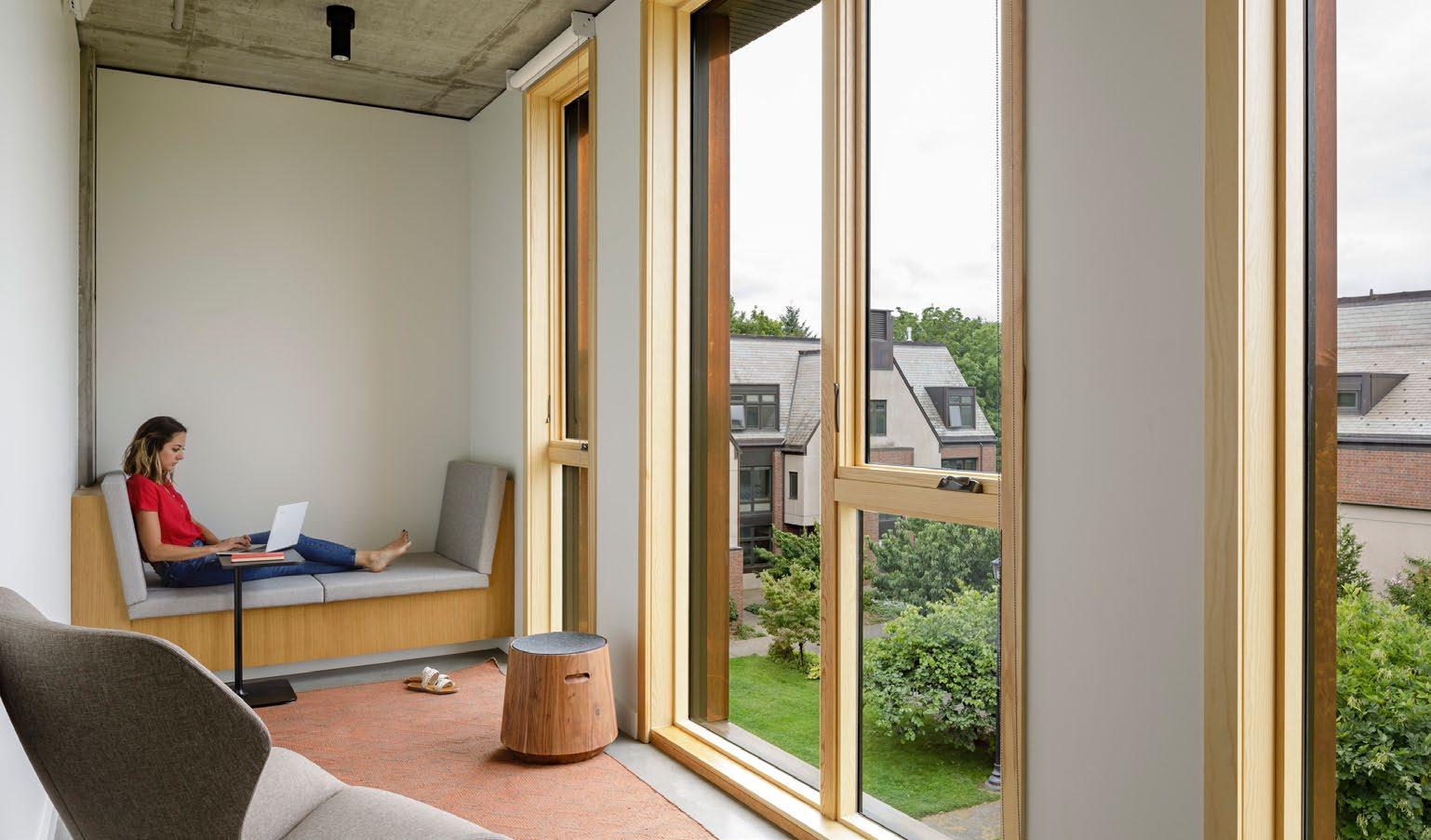
Mass timber envelope systems represent another key embodied carbon opportunity, and substantial savings is shown for integrating timber cladding, mass timber backing/structural walls, and wood curtain walls. Up to a 68% savings is possible for the assembly, which can translate to 5–11% overall savings when including the entire structure and vertical enclosure system.
EMBODIED CARBON ANALYSIS
Can mass timber reduce a hospital’s carbon footprint?
CO ² EMISSIONS REDUCTIONS
Hospitals are intensive energy consumers. The healthcare sector accounts for nearly 8.5% of U.S. carbon emissions (The White House, 2022). The current federal Health and Human Services Health Sector Climate Pledge calls for significant CO 2 emissions reductions as early as 2030, with a goal of net-zero emissions by 2050.
Mass timber is one of the most effective ways to decarbonize our construction material’s global warming impact. Mass timber can live up to its promise as a climate solution in the following 3 ways:
Lower Manufacturing Emissions
Less carbon emissions are created to manufacture a wood beam than an equivalent structural beam in steel or concrete.²³ It takes less energy, and thus less carbon, to extract wood from the forest and mill it down into a rectangular section compared to high-recycled content steel beams manufactured from electric arc furnaces.
Carbon Storage
Wood building products store biogenic carbon from when they were a tree or forest, sequestering carbon out of the atmosphere. When owners, clients, builders, and designers keep the wood structure
out of the landfill and ensure the forest regenerates properly, wood buildings successfully store additional carbon between the landscape and built environment without releasing it into the atmosphere and contributing to climate change.
Climate Smart Forestry
Forest practices can play a vital role in mitigating climate change. Climate Smart Forestry utilizes management systems that grow more trees than are harvested, maximize carbon storage in trees on the landscape, and encourage harvesting wood for long-lived, structural wood products.²⁴
RESULTS
The graph above shows the savings potential of lowering manufacturing emissions and carbon storage using cradle-to-grave life cycle analysis (LCA) that looks at the embodied carbon emissions of many different phases of a building’s materials, including the end of life and biogenic carbon storage. Between a typical “Steel Baseline” structural approach and a “Timber Proposed” approach that uses mass timber for the gravity system and a better steel brace frame lateral system, a substantial 57% embodied carbon reduction is possible for the superstructure (above and below ground structure). This value could potentially rise up to 62% savings if assemblies can meet code, vibration, and acoustic requirements without a topping slab in favor of rubber and mineral-fiber-based acoustic mats.
LCA ASSUMPTIONS


SUPPLY CHAIN & WOOD SOURCING
Is it difficult to source wood outside of the Pacific Northwest?
SUPPLY CHAIN & WOOD SOURCING
MANAGING PERCEPTIONS
The first challenge around supply chains is the perception that you can’t build a large mass timber project outside of the Pacific Northwest, much less one made of locally-grown timber. This extends to the perception that there are not enough contractors outside of the Pacific Northwest that have expertise with mass timber construction.
The second challenge relates to the sustainability of forest management that supports mass timber. Both ends of the spectrum—either all wood is good or no tree should ever be cut down—are counterproductive to advancing sourcing goals that better balance economic, environmental, and social interests.
In terms of availability, mass timber projects are feasible in all parts of the United States. There are over 1,000 mass timber buildings across the U.S. and southern Canada, with at least one built mass timber project in every state.²⁵ This is due, in part, to the costeffectiveness of shipping wood structural products long distances via rail or truck. While not ideal from a carbon standpoint, the carbon savings of using mass timber construction far outweigh any transportation penalty.
Locally-grown timber is still a challenge outside the Pacific Northwest, Northern, and Southeastern regions, which have robust manufacturing and milling infrastructure for mass timber products. Other regions have potential mass timber supply chains (especially the Eastern region) but still need to certify and test specific species and product lines, which requires the right project, timing, and demand from the industry to make this happen.
National & International Policies
National and international policies are helping to drive and incentivize the continued rise of mass timber. For example:
Canada – The Wood First Act, introduced in 2009, requires wood to be the primary building material in all new provincially-funded buildings in British Columbia. The City of Vancouver allows additional height and floors for mass timber buildings in certain zoning districts.²⁶
France – The government passed a law in 2020 that any new public construction financed by the state must contain at least 50% wood or other bio-based materials by 2022. Built for the 2024 Olympics, the new Aquatics Centre and Athletes Village are publiclyfunded projects that meet this requirement.
United States – In April of 2024, senators introduced the bipartisan Mass Timber Federal Buildings Act to promote the utilization of mass timber in federal building projects and military construction.
For sustainable sourcing, each region contains a diverse spectrum of forestry practices and landowner types that a project can directly support and celebrate. Using new, transparency-based procurement approaches can provide a way to know more about where a project’s wood comes from and potentially influence it coming from more ecological, equitable, or climate smart sources.
Wood Sourcing Opportunities
Mass timber buildings have the unique opportunity to source from forestry operations that have positive impacts on the environment and communities that provide them. When combined with new transparencybased procurement approaches, the following types of goals are possible:
Local/Regional Sourcing –
Further connect with and financially support the communities where healthcare is provided.
Environmental Stewardship –
Improve forest health conditions by sourcing from above-legalminimum forestry practices.
Social Equity –
Support underrepresented and disadvantaged parts of the supply chain, keep more money in the community.
Climate Smart Forestry –
Help optimize carbon benefits by sourcing from Climate Smart Forestry practices that balance carbon storage on the landscape in trees while producing long-lived wood products for the built environment.²⁴
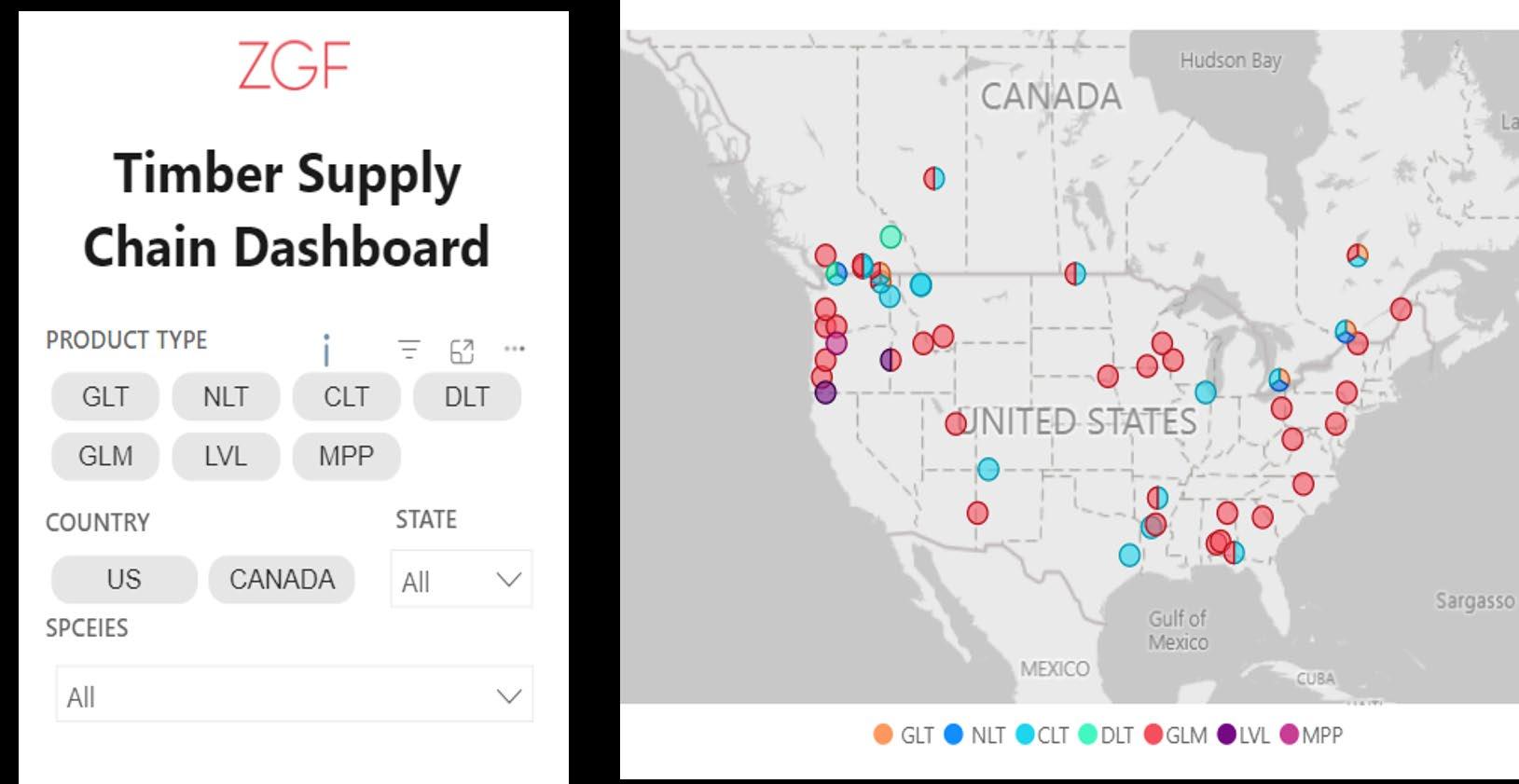

With the right transparent procurement approach, projects can work with mills and landowners to tell the local story of the wood, who harvested it, and how it protects environmental and social values.
PRE-FABRICATION & MODULARITY
How can we build faster while maintaining quality control?
A KIT OF PARTS
Time is money. In any construction endeavor, the challenge is to build faster, while maintaining quality control.
Mass timber structures are naturally manufactured to much higher dimensional tolerances than structural steel and concrete and are reliable to 1/16″. This higher level of dimensional certainty allows the mass timber to act as a chassis for other manufactured elements and building systems that integrate with the structure. This also allows for the trades that follow the structure to rely on the Building Information Model (BIM) to act as a digital twin of the built environment, opening newfound opportunities to prefabricate elements to accelerate the schedule, reduce cost, reduce waste, increase quality, increase safety, and reduce onsite construction activities by moving those jobs offsite.
Intrinsically, engineered wood lends itself to many opportunities for a kit-of-parts approach that can result in expedited installation times. The key to mass timber, CLT, or wood pre-fab is designing repetitive components that can be replicated with minimal deviations and should be at the forefront of the designer's mind in the early stages of design.
Ideal components for prefabrication in a timber structure include interior stairs, exterior wall sections, elevator shaft walls, prefabricated MEPT systems, and even exterior canopies.
Many other opportunities for modular approaches or prefabrication also exist. For example, prefabricated modular bathrooms, patient rooms, and headwall systems can be placed as the mass timber frame is erected. Modular surgical suites may offer isolation potential that can help address vibration criteria.
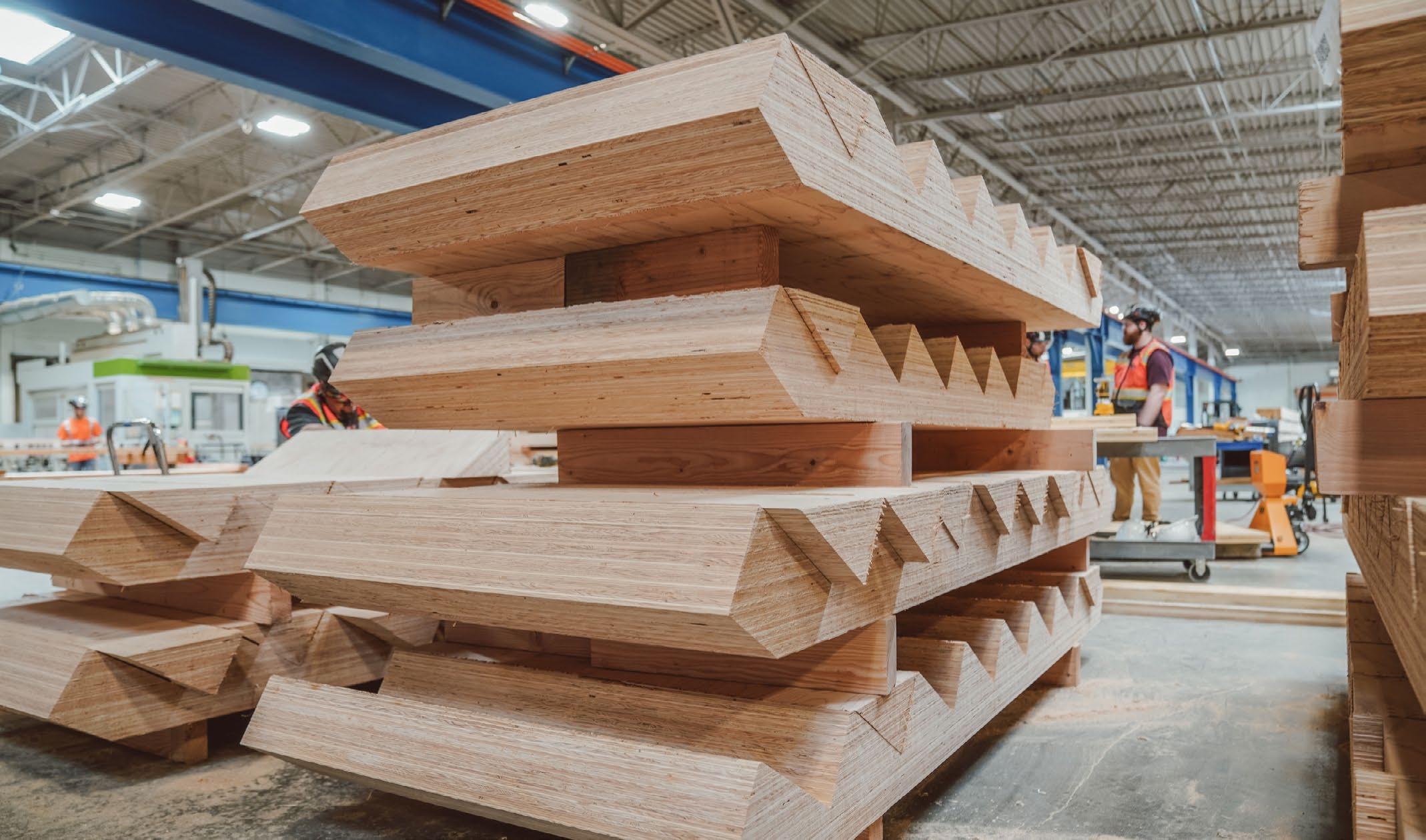
By installing interior stairs during the erection of the structure, temporary stairs can be avoided, which not only reduces cost but also can reduce the construction footprint, making work more efficient on a tight urban site or campus setting. Mass timber stairs can also enhance the aesthetic of egress stairs to encourage a healthy alternative over elevators.

Utilizing CLT for elevator and stair shafts provides a beautiful aesthetic and the necessary fire rated separation. Additionally, it not only provides the structural support for the floors but also can act as the lateral system to resist wind and seismic forces.

Prefabricated exterior wall components accelerate schedule and reduce cost. For example, a recent 8-story mass timber tower on a congested site in Seattle, WA, only took half of a day to place the perimeter walls and dry-in each floor. This allowed the interior wall framing and mechanical and electrical system trades to start work while the structure was continuing to be erected on the floors above.
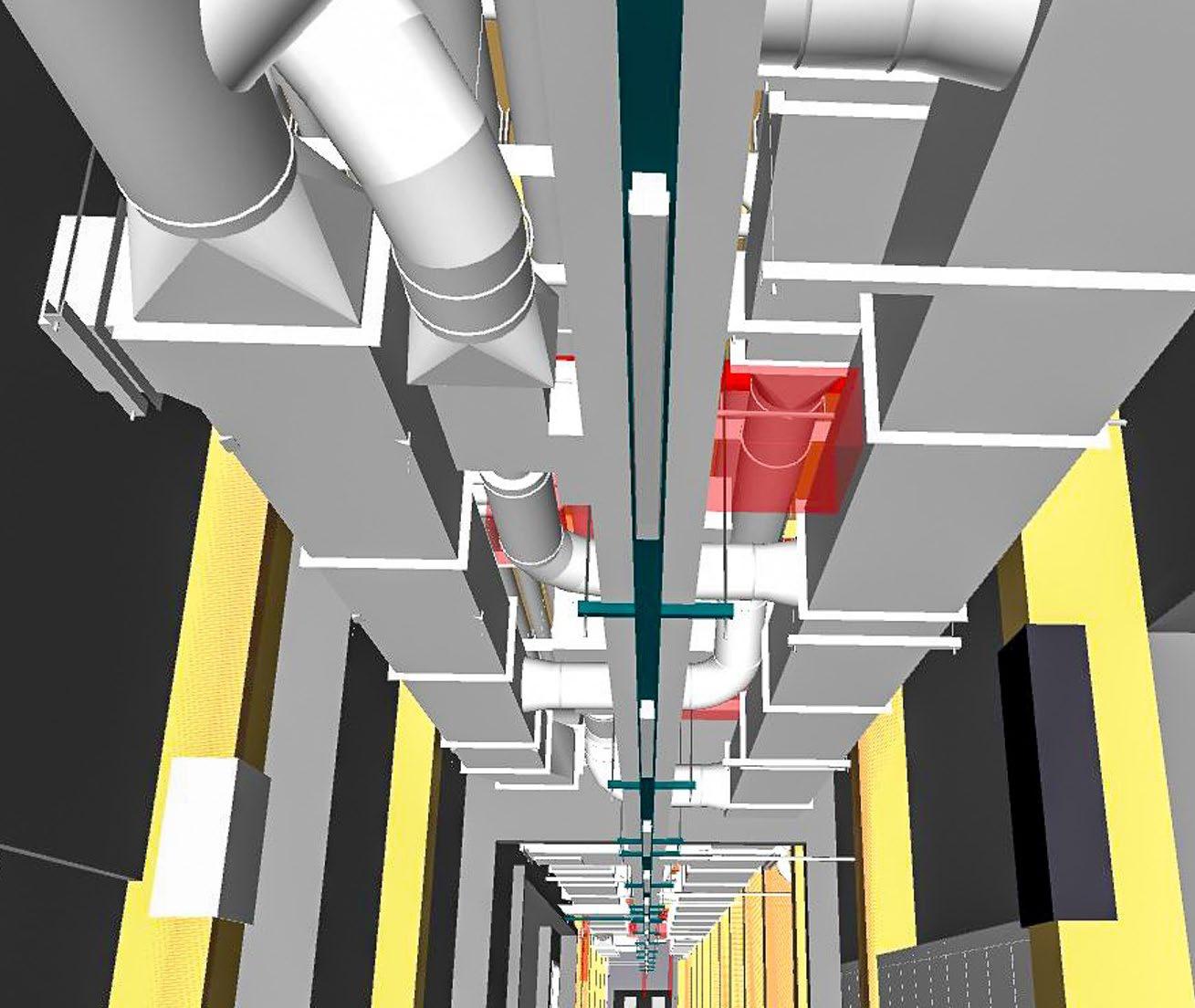

Mechanical, electrical, and low voltage systems often exceed one third of the construction cost of healthcare buildings. Through Virtual Design & Construction techniques, the BIM model (digital twin) for the building can be developed without limitations for coordination of these critical building trades and the anticipated maintenance access points (shown in red). MEPT systems can now be assembled safely in staging areas or offsite, and then raised into place on a multi-trade “rack” to increase productivity and reduce cost.
Stairs | Advantages & Aesthetics
Exterior Wall Components | Accelerate Schedule
Elevator & Stair Shafts | Double for Lateral Structure
Multi-Trade Solutions | Virtual to Assembly
COST & SCHEDULE
How does mass timber benefit cost and schedule?
COST & SCHEDULE
BALANCING MATERIAL COSTS & SCHEDULE
Historically, some stakeholders have avoided mass timber because of a perception that the material is inherently more expensive. The biggest financial risk in any construction project is the labor cost, which correlates directly to how long it takes to build the project. Delays are generally more expensive than changing materials, resolving conflicts, or altering designs.
While it is true that there are higher material costs associated with building and framing in mass timber, the initial higher cost is offset by efficient material production; simplified logistics; faster installation of the structure; and an overall shortened construction schedule. Mass timber is especially costcompetitive in markets with high labor costs or a scarcity of labor supply. It is easier to accurately estimate and anticipate capital investment because mass timber construction timelines are more stable than concrete or steel.
Structural steel and mass timber require similar time frames for erection. The differences occur because following the erection of the steel frame, it has to be racked into place, connections welded to complete the steel structure, concrete decks poured, and fireproofing placed before the building enclosure is complete
and interior trades and building systems work commence. Concrete structures require concrete shoring to be kept in place once formwork is removed and remain in place until the concrete cures to a strength acceptable for their removal.
Once the shoring is removed, the enclosure can be placed and interior trades and building systems work can commence.
Popular in European markets for over two decades, mass timber construction can accelerate construction progress by up to 30%. This efficiency is driven by the unique qualities of mass timber and the mass timber planning and construction opportunities, including prefabrication, as described previously.
The lighter structure allows reduced foundations, and where required, deep foundations (piles) and ground improvements can be mitigated, leading to a quicker start of the vertical structure.

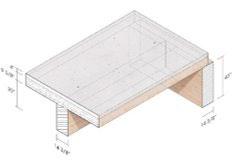
COST COMPARISON


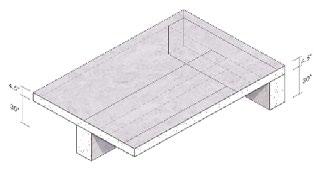
COST & SCHEDULE ANALYSIS SUMMARY
At a conceptual level for the prototype, mass timber, concrete, and steel are nearly cost-neutral, but mass timber offers significant schedule savings. Experience demonstrates that through design refinement, additional savings of 3% to 5% on mass timber can be achieved through frame optimization.
An all-timber structure (as identified) provides the highest value of schedule and cost. Hybrid structures (steel with CLT) face a delayed schedule because they combine the costlier components of the structure with the difference in materials.
This study bases cost analysis on Pacific Northwest costs (without Washington State Sales Tax), but the relative durations and + / - cost percentages generally translate geographically to other locations.

Over the last decade, the industry has seen annual average construction escalation between 5% and 9%. This study does not include escalation differences. If factored at a range of 0.5% to 1% per month, an additional cost of $5.4 million to $10.9 million would result for the steel structure and $8.7 million to $17.4 million for the concrete structure, giving a mass timber structure the clear advantage.
SCHEDULE COMPARISON
INSURANCE & OPERATIONS
What are special considerations for insuring a mass timber hospital?
INSURANCE & OPERATIONS
ASSESSING RELATIVE RISKS
As mass timber construction has expanded across the U.S., project teams often face the same issue: insurance companies unfamiliar with mass timber buildings can be reluctant to provide insurance. The challenge presents itself in two forms: (1) Builder’s Risk Insurance (throughout construction) and (2) Property Insurance (after the building is complete and occupied). Relative risks are assessed differently for each challenge and require a unique approach.
Construction-phase risks associated with fire are different in mass timber buildings than with most other framing systems. Since the timber elements have inherent fire-resistance capabilities, a building can have a certain level of passive fire resistance after the frame is erected. Protection doesn’t rely on (or wait for the installation of) materials such as spray-applied fireproofing. The potential for faster construction can also mitigate several risks. Less time under construction means less time for potential hazards such as theft, arson, etc.
In addition to safety, property insurance for mass timber buildings requires an understanding of performance related to moisture, durability, and building enclosure detailing. Much of the property insurance discussion is site-specific and relates to seismic conditions, weather, flooding, or other risks. Numerous tests and research on how mass timber structures fare against potential natural disasters are available.
While mass timber is still relatively new in the U.S., study experts believe the market will continue to accelerate because of mass timber's inherent aesthetic benefits, speed to market, and sustainable attributes. Information is available to help insurance brokers and underwriters evaluate the relative risks of mass timber construction today, and research and testing are ongoing.
Developers, owners, and contractors must work with experienced brokers to identify insurance premiums that incorporate mass timber's benefits and innovations. This study advises developers, owners, and contractors to meet with their insurance carriers upfront and often throughout the process. There is likely no one-sizefits-all approach, but solutions exist to make mass timber for acute healthcare settings viable.
Evaluating Mass Timber’s Attributes
An insurer considering coverage for a mass timber project needs to understand all aspects of the building materials chosen, including the component pieces. This is an area where project-specific technical documentation can be instrumental. Examples of information that can lead to a mutually beneficial agreement include:
• Third-party certification and material test reports for manufacturing processes, adhesives, fire performance, structural properties, and building code compliance
• Moisture management strategies for protecting the timber elements during construction
• Other water damage mitigation strategies (e.g., floor drains, emergency back-up roof drains, etc.)
• Building enclosure details that protect the timber structure from long-term moisture intrusion
• Other impacts of building enclosure assembly choices
• Site security plan for protection against arson, vandalism, and other intrusions
• Sprinkler protection plans for construction and final phases, including activation plans and coordination with the local fire department
• Complete construction schedule with key dates noted (highlight difference between mass timber and other materials and how a compressed schedule = less risk, less exposure)
• Risk management plans detailing response strategy for natural disasters, riots, and other civil unrest
How Can Mass Timber Be Repaired Post-Fire?
Two common questions when insurers are evaluating a mass timber project are; How is it repaired after a fire? and How much will the repairs cost? Since mass timber’s use in the U.S. is relatively recent, few projects have experienced losses resulting in repairs. However, as noted above, mass timber—including assemblies, full-scale compartments, and multi-story structures— has undergone extensive fire testing, and much can be learned from the results. In response to questions raised during the review of tall wood code provisions that were subsequently included in the 2021 IBC, SmartLam and the American Wood Council created example solutions for in-situ fire repair. The examples focused on mass timber structures that incurred fire damage as a result of the ATF lab compartment fire tests mentioned in the section above, Going Taller with Mass Timber: Full-Scale Fire Testing Supports New Construction Types. The solutions can be viewed on the ICC website.

MASS TIMBER HOSPITAL
PROOF OF CONCEPT
PROOF OF CONCEPT
PROGRAM ASSUMPTIONS
Program assumptions impact code interpretations and market considerations. This study utilized a mid-sized community-based hospital of about 220,000 SF. It is based on a 40-bed program supported by an Emergency Department, Labor and Delivery, Surgery, Imaging, Food Service, and a full array of clinical support.
DEPARTMENTAL RELATIONSHIPS
As with the program assumptions, the design team concluded that departmental relationship diagrams would be useful to clarify decisionmaking and intent. The assumed departmental connections occur both horizontally and vertically. The vertical stacking addresses programmatic adjacencies and code-driven implications that set maximum square footage per floor plate. Following are the assumptions:
• Programmatic functions grouped on the ground floor will be the main entry, registration, emergency department, imaging, loading and receiving, cafeteria, and dining
• The second level will have the laboratory, surgery, sterile processing, administration, and labor and delivery unit
• The third level will be acute care unit, and intensive care unit
• Vertical circulation will be centrally located to minimize travel distances
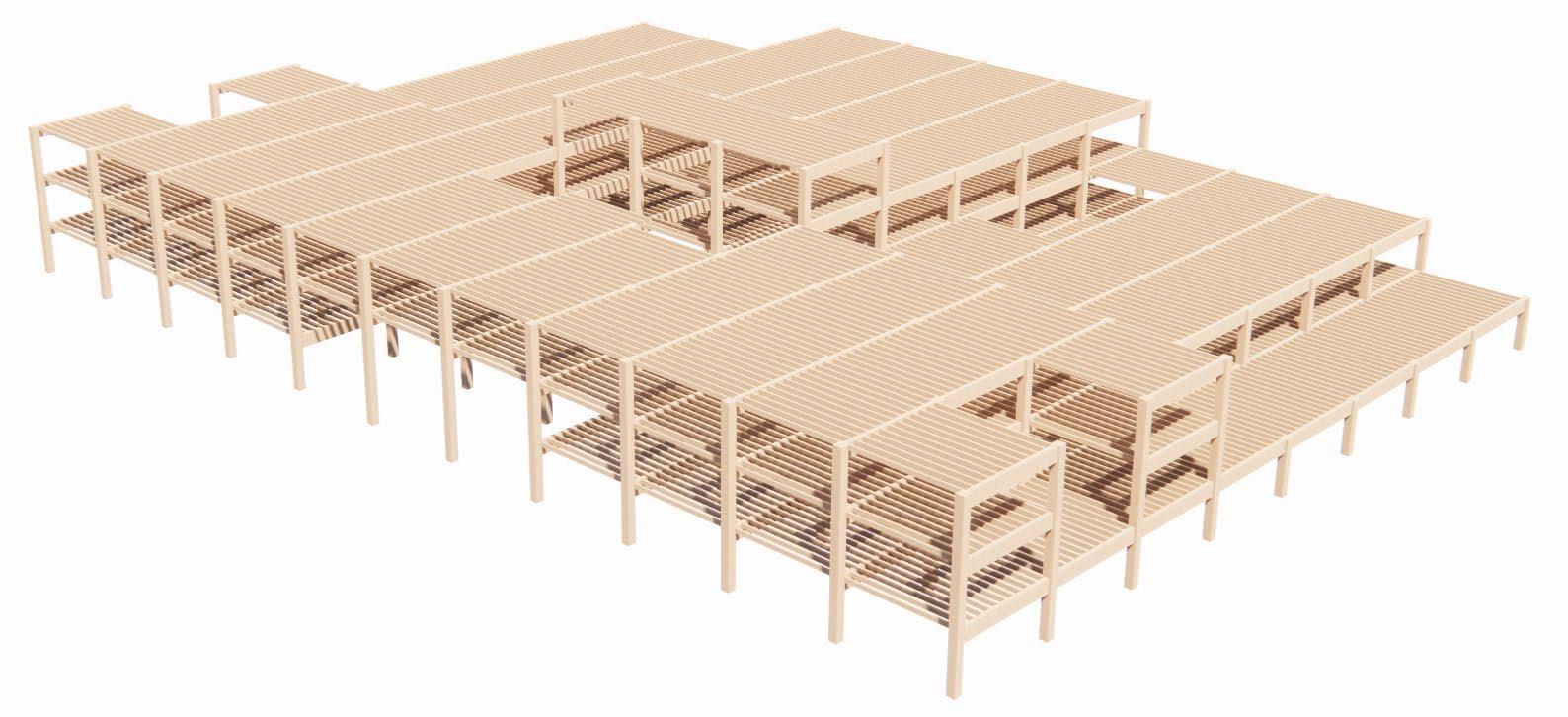

MECHANICAL
ACUTE CARE/INTENSIVE CARE
LABOR & DELIVERY/LABORATORY/STERILE PROCESSING/SURGERY/ADMINISTRATION
EMERGENCY/IMAGING/CAFETERIA & DINING/LOADING & RECEIVING/MAIN ENTRY


FRAMING DIAGRAM STACKING DIAGRAM
PROOF OF CONCEPT
THE KIT OF PARTS
The hospital prototype tested groupings of the stated challenges and came up with a “kit of parts” to inform decisions. Following are some of the key observations and solutions to inform utilizing mass timber in acute care settings:
• Identifying all possible areas where the structure could be exposed still yielded areas at or under the allowable percentage of open structure (the new 2024 IBC will allow 100% unprotected ceilings, including beams)
• Stacking the patient rooms over program areas with more flexibility (i.e., administration, cafeteria, etc.) helped resolve the added columns needed for the vibration criteria
• Stacking the operating rooms over program areas with more flexibility (i.e., storage, materials management, etc.) helped resolve the added columns needed for the vibration criteria
• The extra row of columns at the corridor side of the patient rooms allowed a shorter span at the corridor that could be spanned with CLT panels (no beams); this left even more space for utilities in the corridors than a conventional structure
• Using mid board toilet rooms allowed exposing the wood structure as a ceiling in the patient rooms, while opening a route over the bathrooms for MEPT systems and utilities
• The test layout of steel BRBFs in a typical floor gave us confidence that planning will not be negatively affected by angled bracing within the floorplate
• Efficient planning layouts and repeatable framing and structure geometry can lead to schedule and time savings when compared to steel or concrete
• With careful planning and integrated design approaches, the MEPT systems can be designed to work with the mass timber structural systems, not fight against them

EXPOSED WOOD IN SOME SUPPORT SPACES

HEALING GARDENS & BIOPHILIA
LIGHT WELLS FOR DAYLIGHT & VENTILATION
EXPOSED WOOD IN WAITING AREAS
EXPOSED WOOD IN PUBLIC STAIR & LOBBY
EXPOSED WOOD IN PUBLIC SPACES
EXPOSED WOOD IN STAFF OFFICES
OPERABLE WINDOWS
EXPOSED WOOD IN SOME PATIENT AREAS
PROOF OF CONCEPT
STAFF SPACE
This study tested the percentage of allowable exposed wood ceilings, and focused the open structure at areas with high impact for patients, their families, and staff. This is a care team station on the medical surgical unit, highlighting the exposed beams, columns, and structural decking above. Great care and coordination is needed to identify and design the integrated MEPT systems to minimize the exposed conduits, ducts, and cabling.
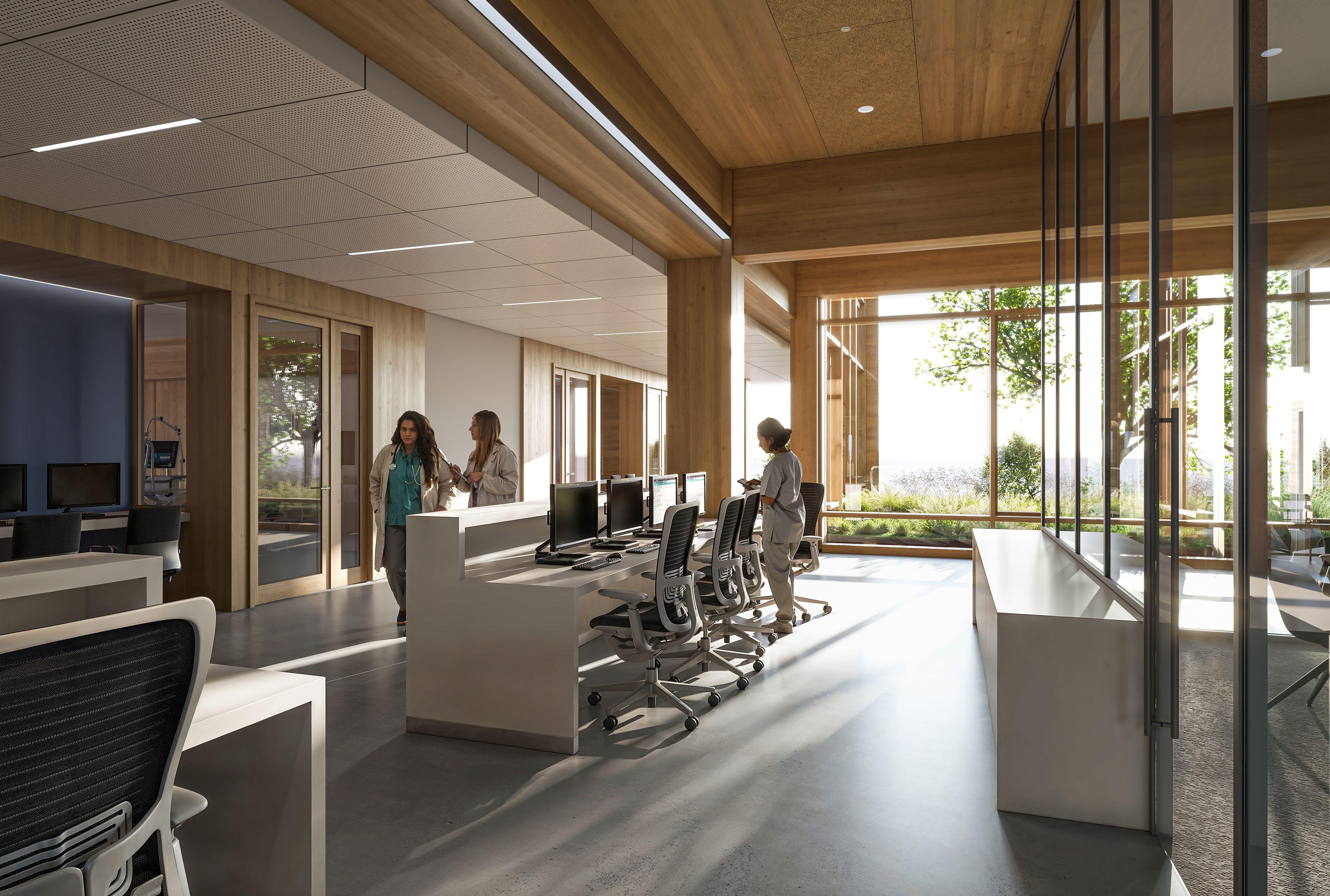
PATIENT ROOM
WORKSTATION
EXPOSED WOOD STRUCTURE
STAFF WORK ROOM EXTERIOR TERRACE

PATIENT ROOM
This study incorporated nested toilet rooms at the footwall that enable most of the MEPT systems to enter the room in the ceiling above the toilet rooms, keeping the exposed structure ceiling clean. Wood paneling gives the patient rooms a warm environment. This view also illustrates how when laying out the structural grid and framing, you may be able to eliminate the perimeter beam at the exterior wall of the patient room to allow taller windows and even more daylight and connection with the nature just outside the room.
WOOD FINISHES
PATIENT HEAD WALL
PROOF OF CONCEPT
CONCLUSION
With the growing interest in mass timber for many other program typologies (housing, commercial, office, mixed-use, industrial), acute care healthcare facilities in the U.S. are not keeping pace with current timber construction trends or taking advantage of the many benefits of mass timber. Although most state, city, and county jurisdictions have accepted the IBC 2021 acknowledgment that mass timber Type IV-B construction is allowed in an I-2 occupancy (hospitals), there are both technical design issues to resolve and faulty perceptions that contribute to its lack of use in hospitals.
This study intends to provide a framework for an approach and a series of solutions that can be leveraged to utilize mass timber in acute care settings. Rather than provide a specific building solution, the study can be seen as a kit of parts from which design teams can make informed decisions. Program assumptions impact code interpretations and market considerations. The study was grounded in program assumptions that helped drive decision-making during the process.
To take advantage of all that mass timber has to offer—as a structure and a material—requires alignment of mission, vision, and values; early goal-setting; and close coordination amongst all stakeholders and disciplines. In addition to the carbon-reducing properties and cost and schedule benefits of mass timber, patient-centered care and staff retention drive this initiative. Research has shown that the biophilic properties of exposed wood is a contributing factor to positive patient outcomes and staff well-being.
For centuries, mass timber has proven to be a reliable and safe material and structure for buildings. Today, timber is transitioning back to the forefront of our construction industry as a sustainable alternative to carbon-intensive steel and concrete. Let’s continue that responsible push into one of the design and construction industry’s largest opportunities. The increase of mass timber in the design and construction of hospitals would greatly benefit both owners and occupants.

WOOD CANOPY TERRACE
1. Pailhoriès, H. et al. Oak in Hospitals, the Worst Enemy of Staphylococcus aureus? Infect. Control Hosp. Epidemiol. 38, 382–384 (2017).
2. Vainio-Kaila, T. et al. Antibacterial Effects of Wood Structural Components and Extractives from Pinus sylvestris and Picea abies on Methicillin-Resistant Staphylococcus aureus and Escherichia coli O157:H7. BioResources 12, 7601–7614 (2017).
3. Chen, J.-C. et al. Survival of Bacterial Strains on Wood (Quercus petraea) Compared to Polycarbonate, Aluminum and Stainless Steel. Antibiotics (Basel) 9, (2020).
4. Munir, M. T. et al. Antimicrobial characteristics of untreated wood: Towards a hygienic environment. Health 11, 152–170 (2019).
5. Geffert, A., Geffertova, J. & Dudiak, M. Direct Method of Measuring the pH Value of Wood. For. Trees Livelihoods 10, 852 (2019).
6. Parhizkar, H. et al. Quantifying Environmental Mitigation of Aerosol Viral Load in a Controlled Chamber with Participants Diagnosed with Coronavirus Disease 2019. Clin. Infect. Dis. 75, e174–e184 (2022).
7. Reiman, J. M. et al. Humidity as a non-pharmaceutical intervention for influenza A. PLoS One 13, e0204337 (2018).
8. Milling, A., Kehr, R., Wulf, A. & Smalla, K. Survival of bacteria on wood and plastic particles: Dependence on wood species and environmental conditions. 59, 72–81 (2005).
9. Greatorex, J. S. et al. Survival of influenza A(H1N1) on materials found in households: implications for infection control. PLoS One 6, e27932 (2011).
10. Coughenour, C., Stevens, V. & Stetzenbach, L. D. An evaluation of methicillin-resistant Staphylococcus aureus survival on five environmental surfaces. Microb. Drug Resist. 17, 457–461 (2011).
11. Boursillon, D. & Riethmüller, V. The safety of wooden cutting boards: Remobilization of bacteria from pine, beech, and polyethylene. British Food Journal 109, 315–322 (2007).
12. Da Costa, A. R., Kothari, A., Bannister, G. C. & Blom, A. W. Investigating bacterial growth in surgical theatres: establishing the effect of laminar airflow on bacterial growth on plastic, metal and wood surfaces. Ann. R. Coll. Surg. Engl. 90, 417–419 (2008).
13. Zhao, D. et al. Chemical composition of material extractives influences microbial growth and dynamics on wetted wood materials. Sci. Rep. 10, 14500 (2020).
14. Arundel, A. V., Sterling, E. M., Biggin, J. H. & Sterling, T. D. Indirect health effects of relative humidity in indoor environments. Environ. Health Perspect. 65, 351–361 (1986).
15. Mhuireach, G. et al. Effects of wetting events on mass timber surface microbial communities and VOC emissions: Implications for building construction and occupant well-being. In Review (2024).
16. Mhuireach, G. Á. et al. Differing effects of four building materials on viable bacterial communities and VOCs. Developments in the Built Environment 7, 100055 (2021).
17. Kotradyova, V. et al. Wood and Its Impact on Humans and Environment Quality in Health Care Facilities. Int. J. Environ. Res. Public Health 16, (2019).
18. DeVere, E. & Purchase, D. Effectiveness of domestic antibacterial products in decontaminating food contact surfaces. Food Microbiol. 24, 425–430 (2007).
19. Deza, M. A., Araujo, M. & Garrido, M. J. Efficacy of neutral electrolyzed water to inactivate Escherichia coli, Listeria monocytogenes, Pseudomonas aeruginosa, and Staphylococcus aureus on plastic and wooden kitchen cutting boards. J. Food Prot. 70, 102–108 (2007).
20. Thormar, H. & Hilmarsson, H. Killing of Campylobacter on contaminated plastic and wooden cutting boards by glycerol monocaprate (monocaprin). Lett. Appl. Microbiol. 51, 319–324 (2010).
21. Al-Qadiri, H. M. et al. Efficacy of Neutral Electrolyzed Water, Quaternary Ammonium and Lactic Acid-Based Solutions in Controlling Microbial Contamination of Food Cutting Boards Using a Manual Spraying Technique. J. Food Sci. 81, M1177–83 (2016).
22. Cruciata, M. et al. Formation and Characterization of Early Bacterial Biofilms on Different Wood Typologies Applied in Dairy Production. Appl. Environ. Microbiol. 84, (2018).
23. Lewis, Meghan, et al. AIA-CLF Embodied Carbon Toolkit For Architects Part III: Strategies for Reducing Embodied Carbon, content.aia.org/sites/default/ files/2021-10/21_10_STN_DesignHealth_474805_Embodied_Carbon_Guide_Part3.pdf. Accessed 2024.
24. “Forests.” Climate Smart Group, 26 June 2024, www.climatesmartwood.net/forests/.
25. “Interactive Mass Timber Project Map: Woodworks Innovation Network (WIN).” Woodworks Innovation Network, www.woodworksinnovationnetwork.org/projects/. Accessed 30 Oct. 2024.
26. Vancouver, City of. “Mass Timber Buildings.” City of Vancouver, vancouver.ca/greenvancouver/mass-timber-buildings.aspx. Accessed 30 Oct. 2024.
