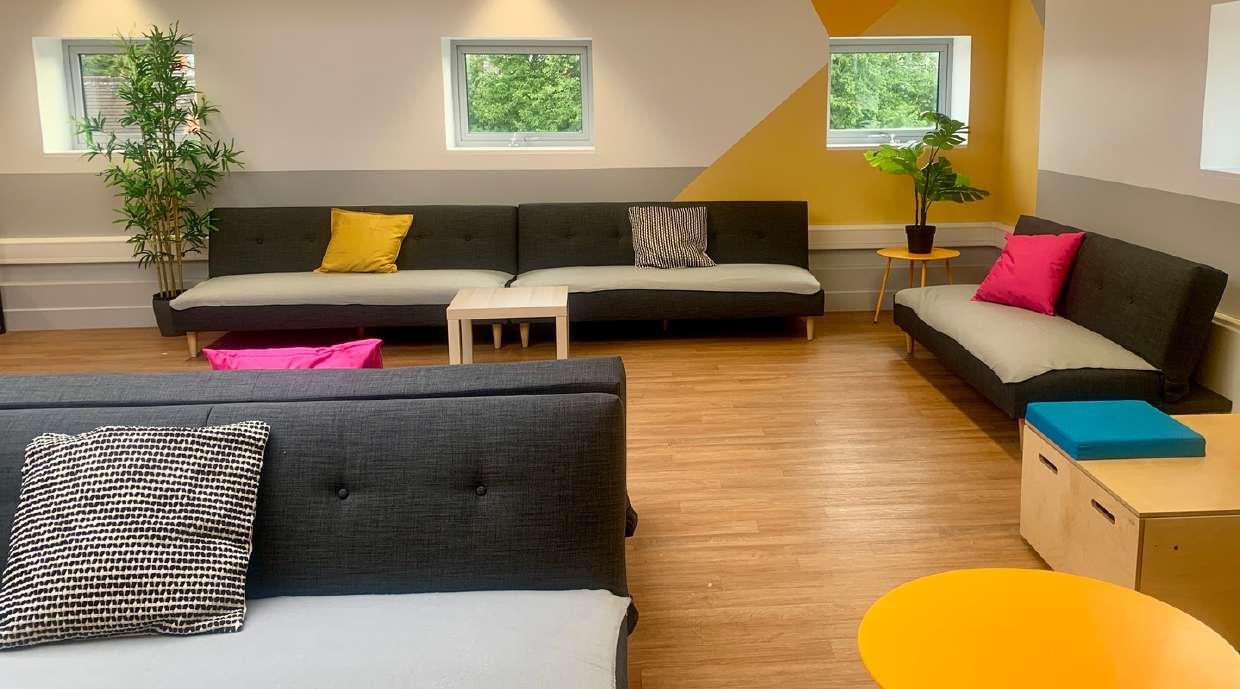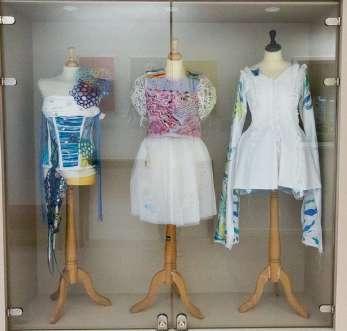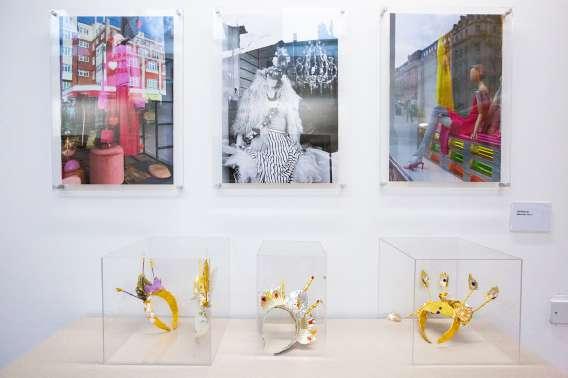
3 minute read
SCHOOL REFURBISHMENT WHAT IS NEW ?
Brentford School for Girls has embarked on a phased programme of refurbishment, which began in April 2022 and will continue throughout the summer of 2023. The school wanted to ensure that their students not only achieved academically but also thrived emotionally.
The school appreciates that many factors contribute to that sense of calm and the school wellbeing, not least the interior spaces. As a result of this, the school appointed local interior designer, Jacqueline Douglas, to lead this exciting design project and, having discussed the project with students, staff and governors, Jacqueline’s objectives became clear:
Advertisement
Create vibrant interior spaces
Incorporate visual cues which reinforce core values of pride in the school, strong relationships, the school-being, and bold aspirations
Create schemes which add personality
The school is also keen to mirror themes within the ‘Vision of The Brentford Girl’ focusing on the importance of sustainable living both locally and globally Part of the design brief was to boost references to nature within the building As a result, Jacqueline’s designs focused heavily on the benefits of biophilia
Biophilia can be defined as the human biological desire to connect with nature; this connection can be made via the addition of plants, natural materials, nature-based cloth palettes, and the use of natural light.
Biophilic design has been proven to reduce stress, improve cognitive function and creativity and improve a sense of the school-being. The first phase of the project included refurbishing the Year 11 Base, a common room exclusively for the year group which allows them an independent space to relax, eat and socialise - key to their school well-being in a key year.
Overall, the Year 11 Base design focused on:
Styling the space: making rooms feel ‘designed’ and with the school calming ambience, so that the overall environment encourages a relaxing mood
Decoration: adding bursts of colours to energise the space, focusing on colours found in nature
Introduction of plants: purchased new, robust, and comfortable furniture that set the tone and allows students to leave the classroom environment and enter a vibrant, social space
Stanced commercial standard furniture that was pre-used, this included a fabulous modular seating system that the school got for a fraction of the original price. Sold to them by a charity supporting young people.
Throughout this project the school was always conscious of maximising the school budget, whilst trying to work sustainably and supporting the circular economy:
Sustainable, positive impact companies where possible
Employ local trades, such as the joinery company, Wood Suite Furniture maker, located on Windmill Road, who supplied amazing seating. Another local supplier the school used was Studio Flox, a Brentford based upholstery small business at Waterman's Park that revamped old seating so that the school didn’t have to purchase new ones
Maintaining the investments: covering furniture with fabric throws that can be easily cleaned, reducing the need to purchase new furniture
Moving furniture to different year groups to extend its life or donating unwanted furniture to a local charity, ie Hounslow based community hub: The Loft
The end result has been received really positively by the students and school staff, who are looking forward to the roll out of future amazing refurbished spaces!
Interior Designer, Jacqueline Douglas
The school is very committed to the Arts and, therefore, the designer wanted this refurb to reflect the creativity and passion evident in the students
The first goal was to re-imagine the space as a Gallery; the designer wanted staff and students to enter the building and sense that this was a place of creativity.
The idea was to encourage a sense of pride in the students; their work was valuable and should be displayed to the highest standard The designer envisaged the space as ever evolving; constantly being curated to reflect fresh thinking so that the students could learn from one another.
The designer updated the display cabinets, basing her designs on the cabinetry found in My London's leading galleries and museums - only the best for BSFG students! The designer then approached a local joiner to create the furniture as this was a more cost effective option.

Consequently, the students now display their work to its best. Reference to Vivienne Westwood, the fashion icon (and namesake of the building) is prominent, so that students are inspired by the role of this fashion maverick.
By relocating the student lockers (which had dominated the area) more space allowed the area to feel more like a galleryand provide space for the students to admire the work on display











