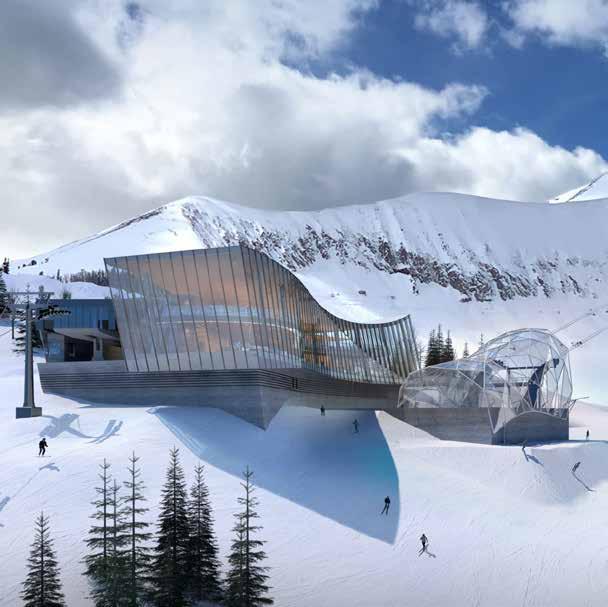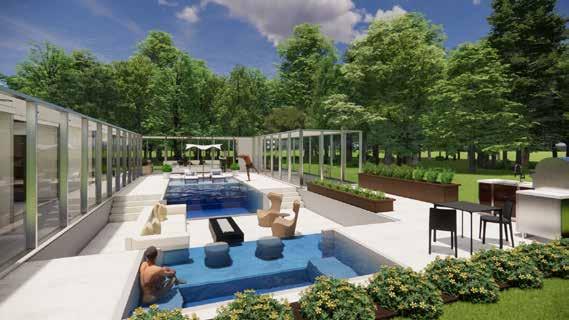
1 minute read
Medical Spa
from Brynne's Portfolio
by brynnebacher
Concept Statement
The Huta medical spa was space planned and designed to function as a new spa for consumers to get laser, erbium, and botox treatments. The exterior structure remained. The point of this project was to space plan the inside, create a full set of construction documents, and create specification sheets for the materials used.
Advertisement
Wall Types











COMPPRESSION POST DETAIL
CEILING DETAIL MAIN RUNNER DETAIL
CROSS RUNNER DETAIL
WEST INTERIOR ELEVATION
NORTH INTERIOR ELEVATION
EAST INTERIOR ELEVATION
SOUTH INTERIOR ELEVATION
STANDARD MOUNTING HEIGHT
INTERIOR ELEVATION
INTERIOR ELEVATION
PROJECT BIG SKY SKI RESORT LOCATION BIG SKY, MONTANA SEMESTER V


Year 2022
Group Collaboration
Concept Statement
We wanted to create a relationship with the outdoors of Montana. Inviting others to continue the experience and move throughout the building, enjoying the Big Sky Resort feeling as thought they are still experiencing everything Montana has to offer outside. Each space is centered around national parks in Montana.
Overview
The main floor of the ski resort has three main spaces for skiers and customers. They include the retail store, cafeteria, and cafe. Each space needed to have a high end feel but still have a strong durability, and be cohesive with the 3rd level. Warm colors were brought into the space to incorporate the summer weather and colors. It was also important for us to reinvent plaid, giving it a high quality look while still being fun, light, and airy. You can find the pattern on the back of the booth seating as well as the floor of the cafeteria. These spaces were designed after the Gates of the Mountain Wilderness National Park.





