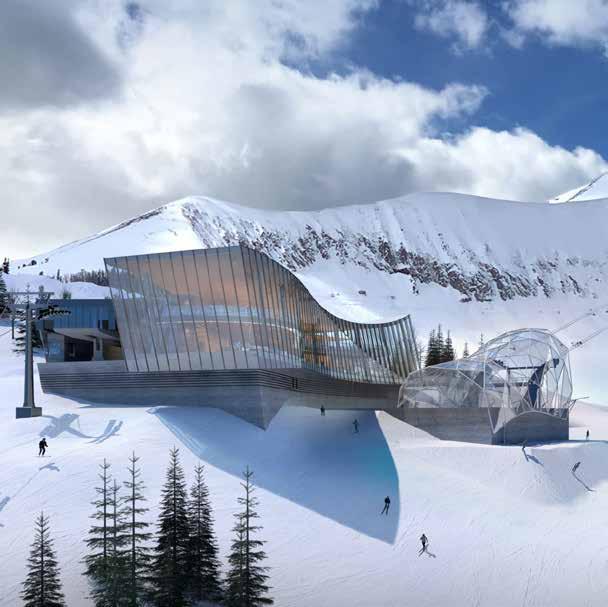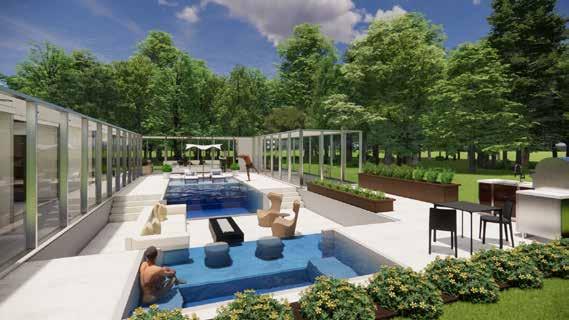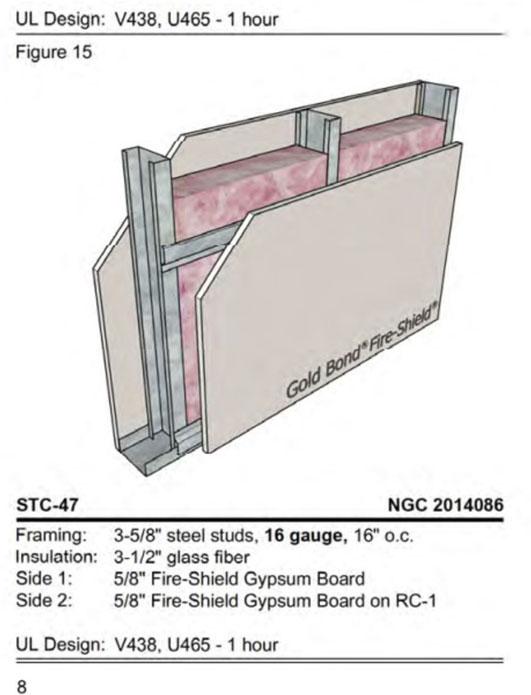
2 minute read
design notes
from Brynne's Portfolio
by brynnebacher
THE DETAILS THAT MAKE THE LOOK
ALABASTER PYRAMID LAMP: $1,515.70 CHELSEAHOUSEINC.COM
Advertisement
“
I love the combination of light blues, giving the space a fun, lighthearted aspect,” says Brynne
THE FURNITURE IS CUSTOMIZED TO CREATE A MODERN AND SOFT
JADA BENCH: $2,660.00 MGBWHOME.COM

MENEMSHA OCEAN FABRIC: $1,515.70 FSCHUMACHER.COM


ALLEN LARGE ROUND FLUSHMOUNT: $1,739.00 RALPHLAUREN.COM
CHEVAL BORO AMBRE BLANKET: $2,325.00 HERMES.COM

ANTILOCARPA RUG: PRICE UPON REQUEST STARKCARPET.COM

CIRCLE OF ROSALBA CARRIERA: $15,000.00 SOTHEBYS.COM

JANELLE TABLE LAMP: $405.90 GABBYHOME.COM


“ Sahara wanted an oasis. A place she can go where it feels like home.”
PRODUCED BY BRYNNE RINDLISBACHER
A steam shower was included into the design. It was important for the client to focus on her health and have natural options to increase her well-being.”

“
ESMERALDA: PRICE UPON REQUEST NEWREVENNA.COM
STATUARIO: PRICE UPON REQUEST DALTILE.COM
RANIER BATH SCONCE: $989.00 RALPHLAUREN.COM


EGRET MATTE: $37.00 SQ FT. FIRECLAY.COM



GYPSUM CALACATTA: PRICE UPON REQUEST DALTILE.COM


TWO-HANDLE BATHROOM FAUCET: PRICE UPON REQUEST MOEN.COM

Since the home is located far in the woods in New York I wanted to make the outdoors feel like it was apart of the woods around it rather then having fences that block the view. Small Shrubs were added as well as an herb garden. And infinity pool and hot tub face each other adding a high end, elegant feel to the space.


Reflected Ceiling Plan
Legend
Floor Plan
For the living room I wanted the space to continue the light and airy feel that the rest of the home has but have a little bit more warmth since it’s a space that most of the time will be spent here. A priceless piece of artwork was added above the fireplace to remind the client of her culture. Making the space her own.

PROJECT AROON & AIKO LOCATION OGDEN, UT SEMESTER IV YEAR 2022


Group Collaboration

Concept Statement

Aroon and Aiko Chen are looking for a home that will be comfortable and accessible to move around in for Aroon in his wheelchair. They need an open workspace/ home office as Aroon works from home as an accountant. They have specific requirements that needed to be met to be able to live there. An open entry, 2 bedrooms w/ closet space, 3 bathrooms, office, and laundry room close to master bedroom. The spaces are created to incorporate hygge, feng shui and shibui. Space planning, color scheme, and a collaboration with other classmates was the focuses of the project.

Aroon and Aiko were born and raised in China. After meeting they got married and decided to move to the United States. While being here the last 4 years Aiko has started her own company and Aroon finished his college degree in accounting.

Wheelchair accessible kitchen featuring ADA compliant 9” toe kicks, 32” high countertops and multiple open under-cabinets spaces.


A cozy hygge living room with warm woods and golden yellows and contrasting blues and blacks.







