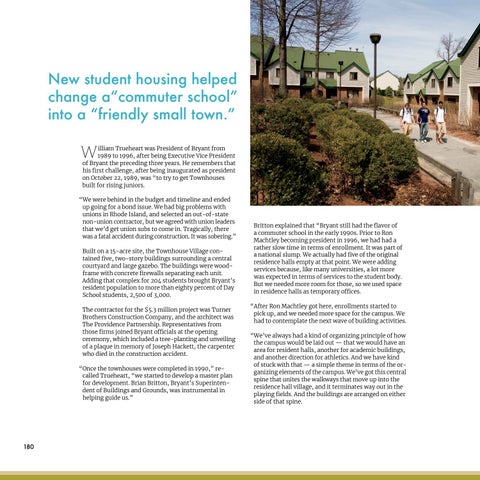New student housing helped change a“commuter school” into a “friendly small town.”
W
illiam Trueheart was President of Bryant from 1989 to 1996, after being Executive Vice President of Bryant the preceding three years. He remembers that his first challenge, after being inaugurated as president on October 22, 1989, was “to try to get Townhouses built for rising juniors.
“We were behind in the budget and timeline and ended up going for a bond issue. We had big problems with unions in Rhode Island, and selected an out-of-state non-union contractor, but we agreed with union leaders that we’d get union subs to come in. Tragically, there was a fatal accident during construction. It was sobering.” Built on a 15-acre site, the Townhouse Village contained five, two-story buildings surrounding a central courtyard and large gazebo. The buildings were woodframe with concrete firewalls separating each unit. Adding that complex for 204 students brought Bryant’s resident population to more than eighty percent of Day School students, 2,500 of 3,000. The contractor for the $5.3 million project was Turner Brothers Construction Company, and the architect was The Providence Partnership. Representatives from those firms joined Bryant officials at the opening ceremony, which included a tree-planting and unveiling of a plaque in memory of Joseph Hackett, the carpenter who died in the construction accident. “Once the townhouses were completed in 1990,” recalled Trueheart, “we started to develop a master plan for development. Brian Britton, Bryant’s Superintendent of Buildings and Grounds, was instrumental in helping guide us.”
180
Britton explained that “Bryant still had the flavor of a commuter school in the early 1990s. Prior to Ron Machtley becoming president in 1996, we had had a rather slow time in terms of enrollment. It was part of a national slump. We actually had five of the original residence halls empty at that point. We were adding services because, like many universities, a lot more was expected in terms of services to the student body. But we needed more room for those, so we used space in residence halls as temporary offices. “After Ron Machtley got here, enrollments started to pick up, and we needed more space for the campus. We had to contemplate the next wave of building activities. “We’ve always had a kind of organizing principle of how the campus would be laid out — that we would have an area for resident halls, another for academic buildings, and another direction for athletics. And we have kind of stuck with that — a simple theme in terms of the organizing elements of the campus. We’ve got this central spine that unites the walkways that move up into the residence hall village, and it terminates way out in the playing fields. And the buildings are arranged on either side of that spine.
