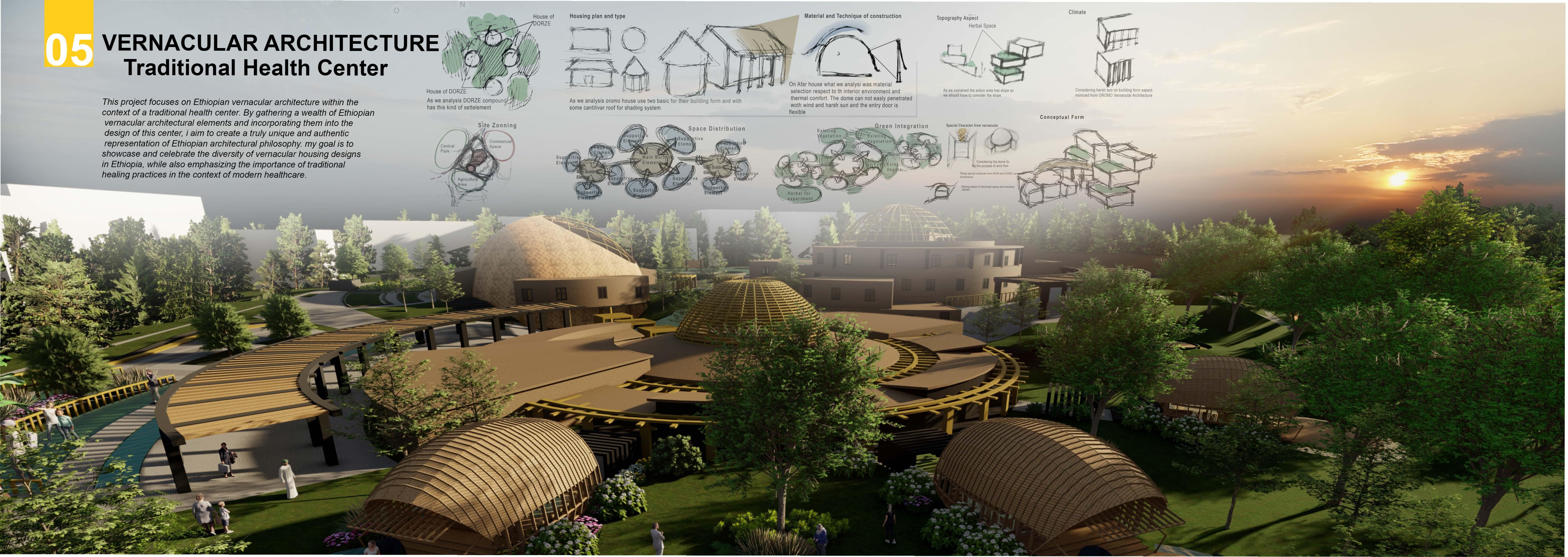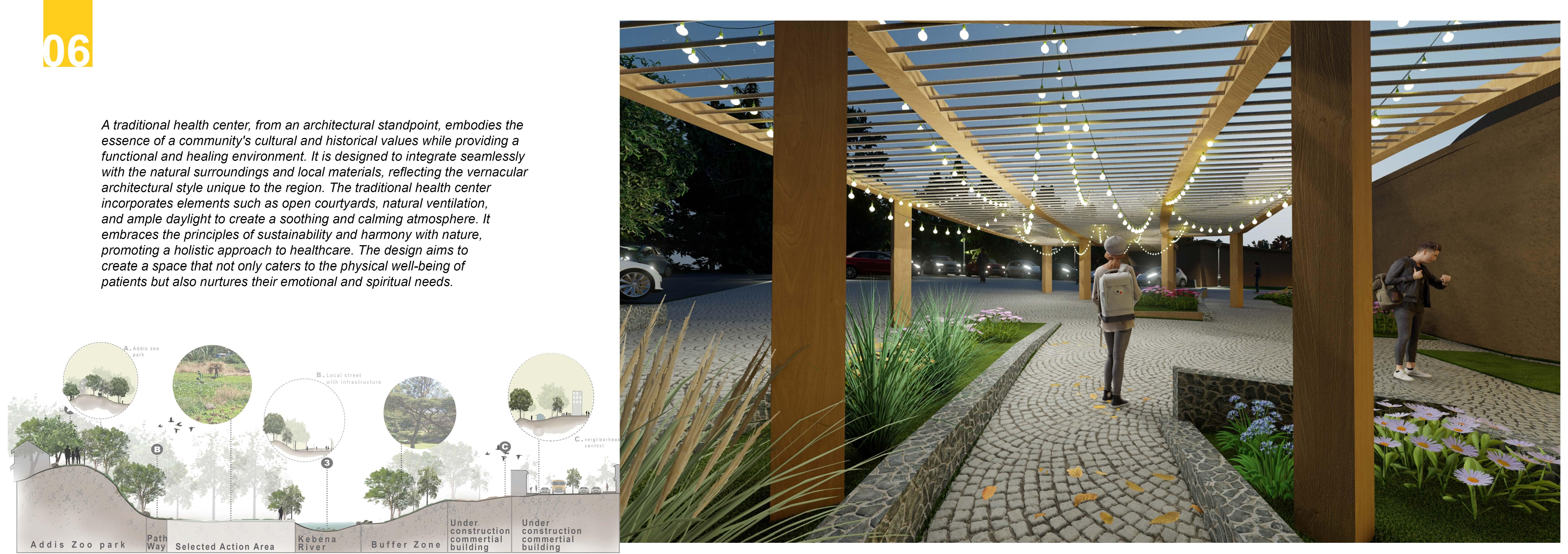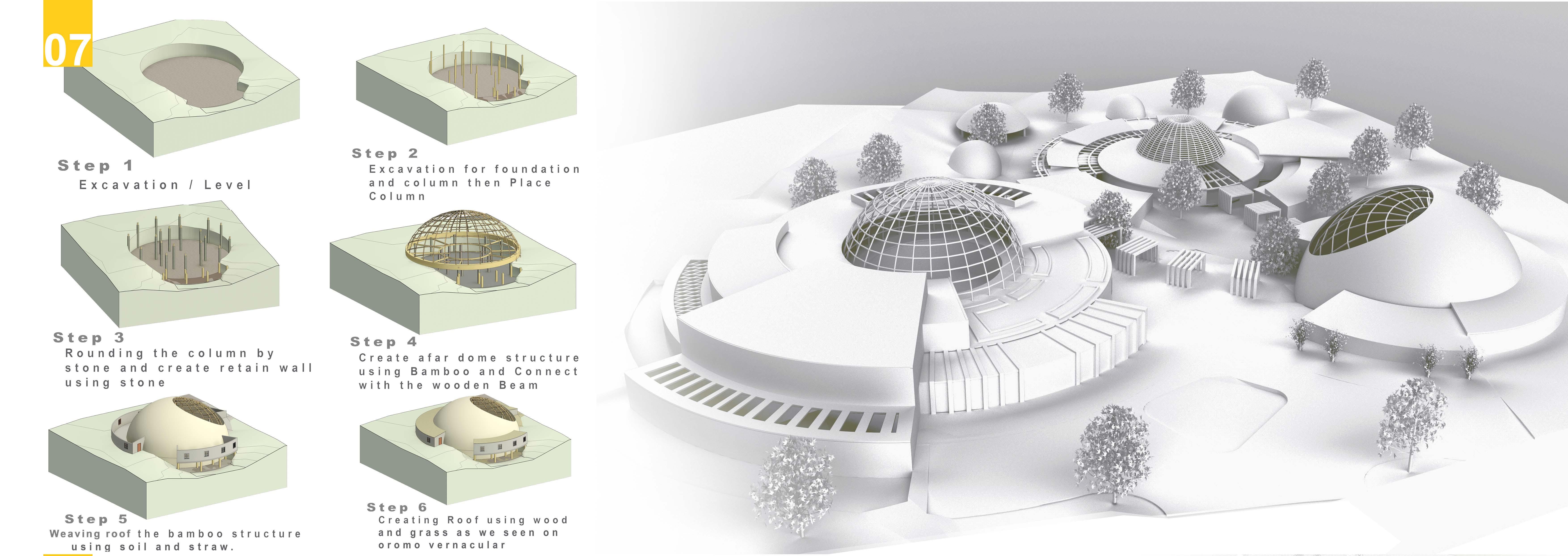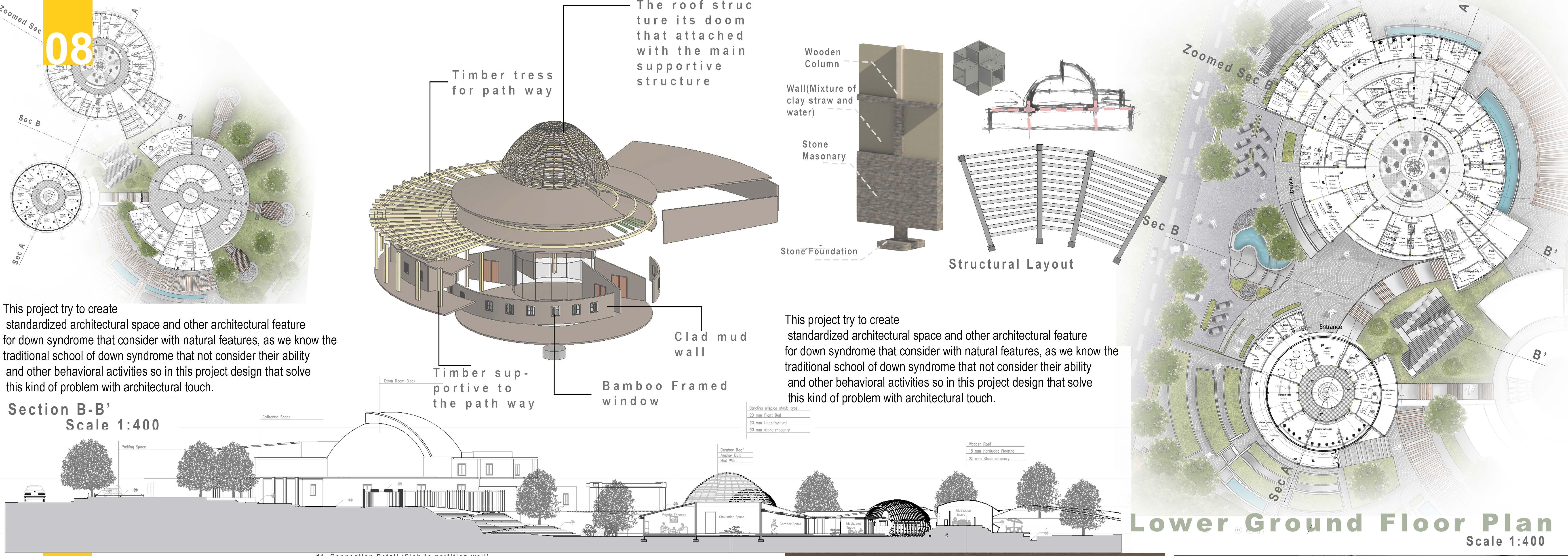
2 minute read
VERNACULAR
Traditional Health Center ·
This project focuses on Ethiopian vernacular a rchitecture within the context of a traditional health center By gathering a wealth of Ethiopian vernacular architectural elements and incorpo rating them into the design of this center, aim to create a truly unique and authentic representation of Ethiopian architectural philosophy. my goal is to showcase and celebrate the diversity of vernacular housing designs in Ethiopia while also emphasizing the importance of traditional healing practices in the context of modern healthca e
Advertisement
As we analysis oromo house use two bas c th eir bu di ng fo m and with some ant va oo o shad mg syste m
On Afa house what we ana ys1 was matenal se ec on espect to h interior env ronment and he ma comfort. The dom e can nol easly penet ra ed woth w nd and ha sh su n and he ent y doo lex bl e
A traditional health center, from an architectural standpoint, embodies the essence of a community's cultural and historical values while providing a functional and healing environment. It is designed to integrate seamlessly with the natural surroundings and local materials , reflecting the vernacular architectural style unique to the region. The traditional health center incorporates elements such as open courtyards, natural ventilation , and ample daylight to create a soothing and calming atmosphere . It embraces the principles of sustainability and harmony with nature , promoting a holistic approach to healthcare . The design aims to create a space that not only caters to the physical well-being of patients but also nurtures their emotional and spiritual needs.

Step 1 1 Level
Excavation
Step 2
Excavation and column Column fo undation for then Place
Step the column by Rounding te retain d c rea stone an 'ng stone US I wa II
Step 4 structure

Create afar domed Connect Bamboo an us1ng den Beam with the woo
Step 5 boo structure f the bam
Weaving roo . and straw. using soli
Creating e seen on rass as w and 9 acular
This project try to create ------ - -· standardized architectural space and other architectural feature for down syndrome that consider with natural features, as we know the traditional school of down syndrome that not consider their ability and other behavioral activities so in this project design that solve this kind of problem with architectural touch.
....------ The roof struc ture its doom that attached with the main supportive structure

Timber supportive to the path way
Th is proj ect try to crea te m u d standardized arc hitectural space and other arch itectura l feature w a I 1 for down syndrome that con side r with natu ral feat ures, as we know the traditio nal school of do wn syndrome that not conside r thei r abil ity B a m b o o F r a m e d and other behavio ral activities so in thi s project design th at sol ve w i n d ow this kind of problem with architect ural touch.
This project try to create standardized architectural space and other archi for down syndrome that consider with natural fea traditional school of down syndrome that not con and other behavioral activities so in this project this kind of problem with architectural touch.




