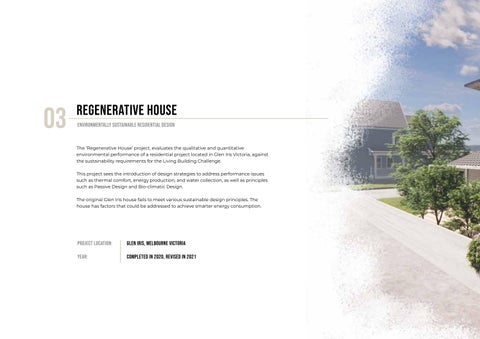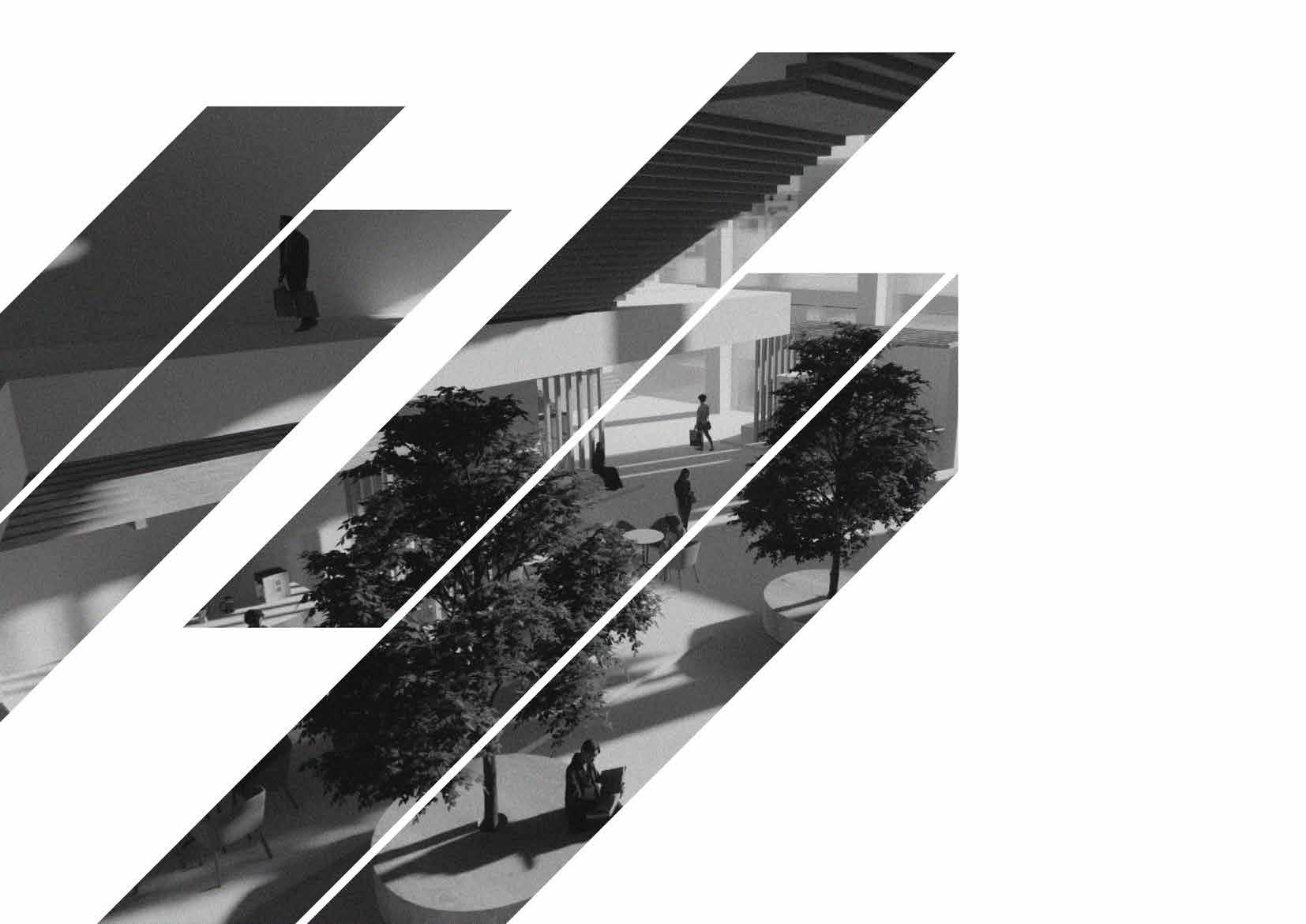

01 Vertical co-market
Revival of Site, COMMUNITY RETAIL SPACE
Vertical Co-Market is a publicly run market, in which various small businesses from Melbourne, gather to revitalise not only the ‘empty’ site, but also promote their business, whilst engaging with members of the community and creating a supportive social and economical network.
As the COVID-19 Pandemic has left the world with unprecedented challenges towards public health, social and mental well-being and the global economy, various businesses across Melbourne had been disadvantaged and shut down as a result. This project aims to address this issue by providing business owners with a space to re-open their businesses.
181 William Street is an existing building, which is reactivated and developed within this project. The project evolves into a bigger program over time, and spans across five floors of the building.
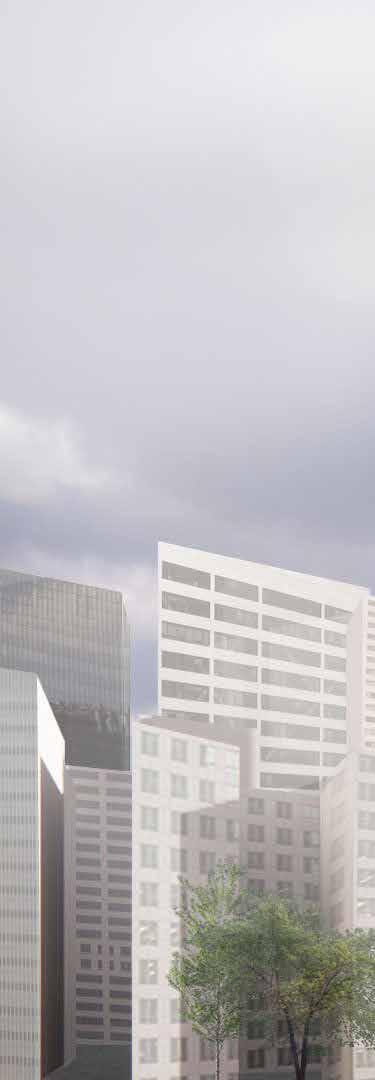
Project Location:
Year:
181 WILLIAM STREET, MELBOURNE CBD COMPLETED IN 2021
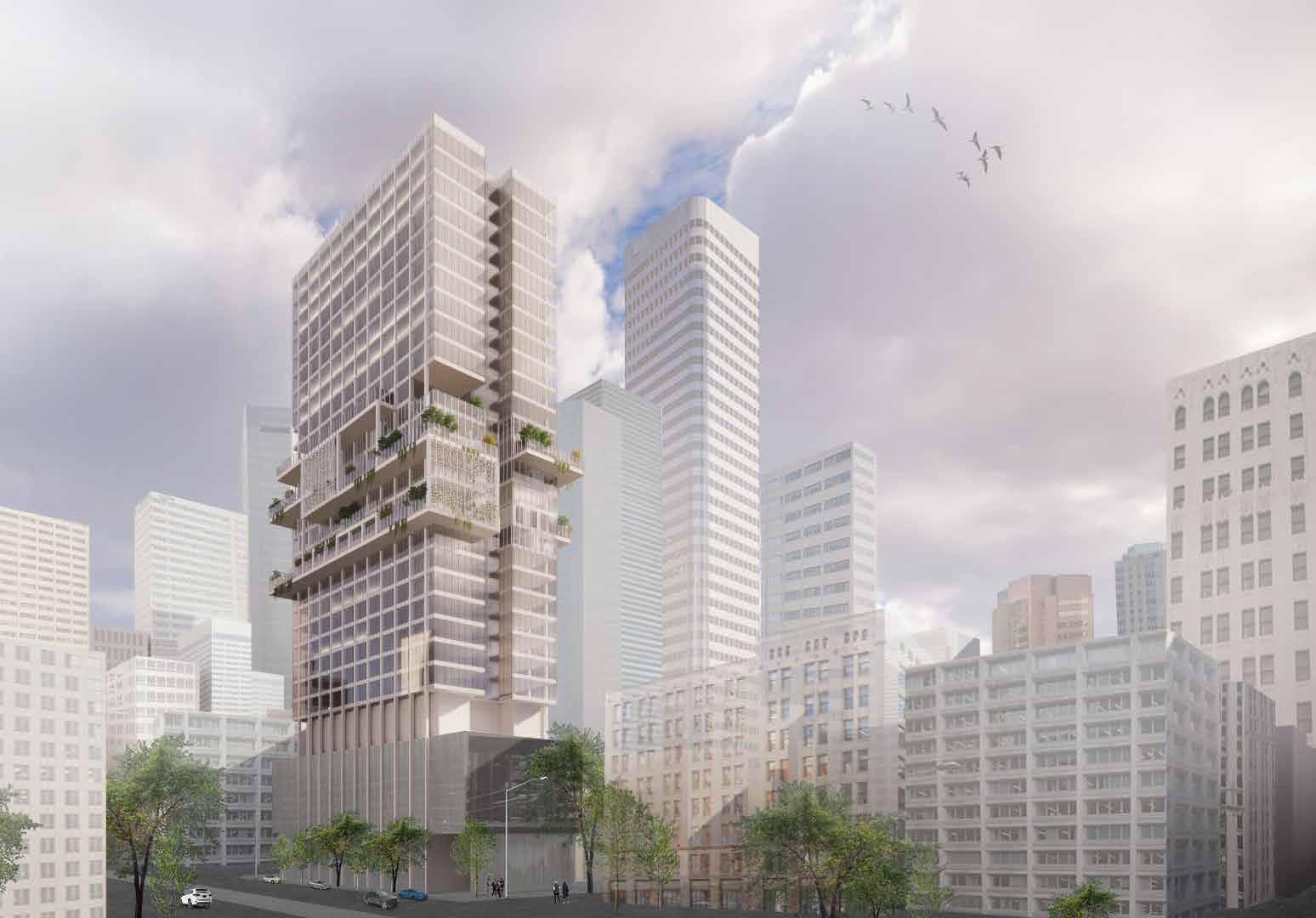
Form diagrams Plans

MAPPING

The following render depicts a visualisation of the 15th floor, which is the retail floor level. The retail levels contain the movable pods in which people can host their small businesses in an internal market-like format.
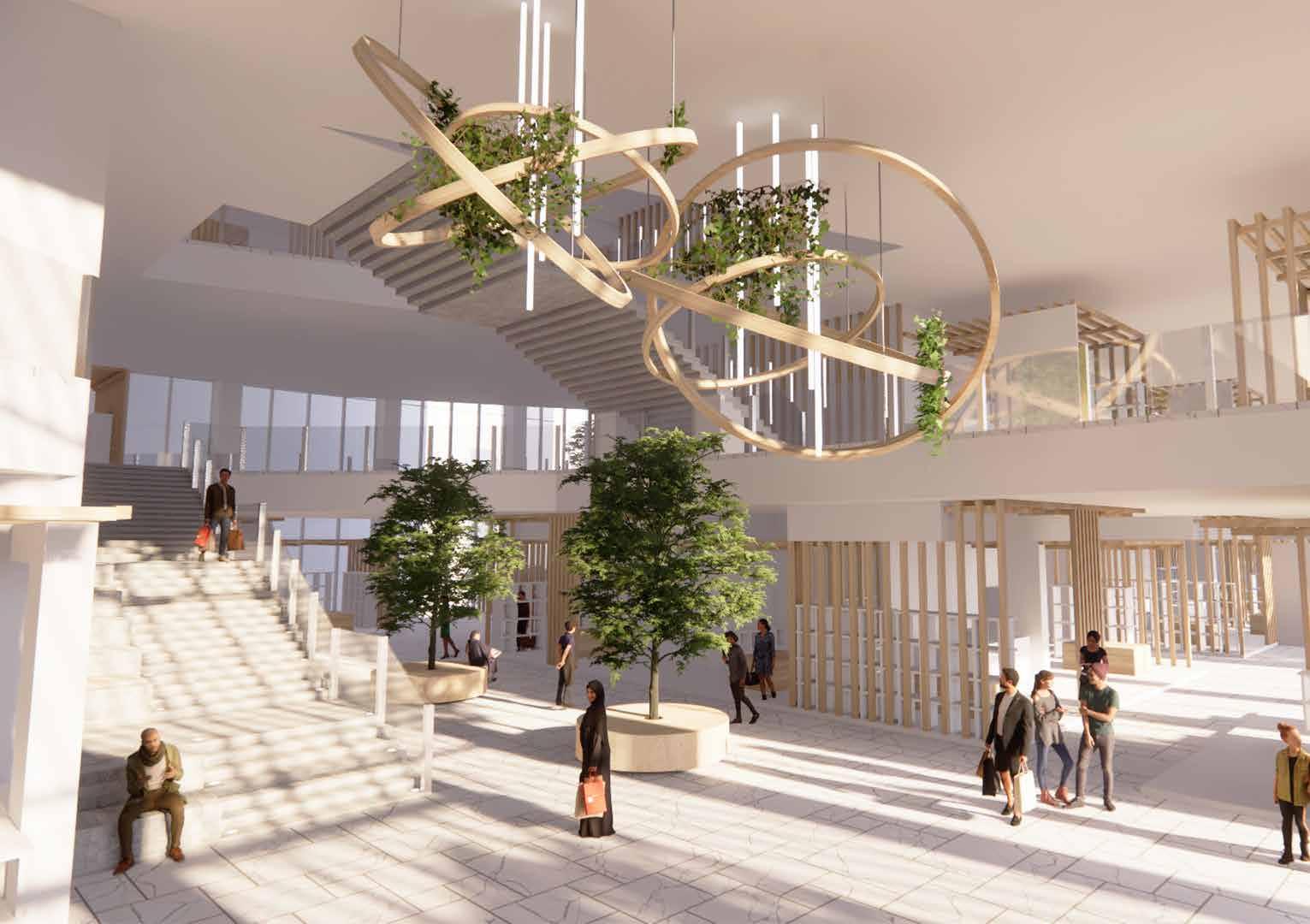
The following visualisation render was created as idea generation for the project could materialise, before the stages of further design development.
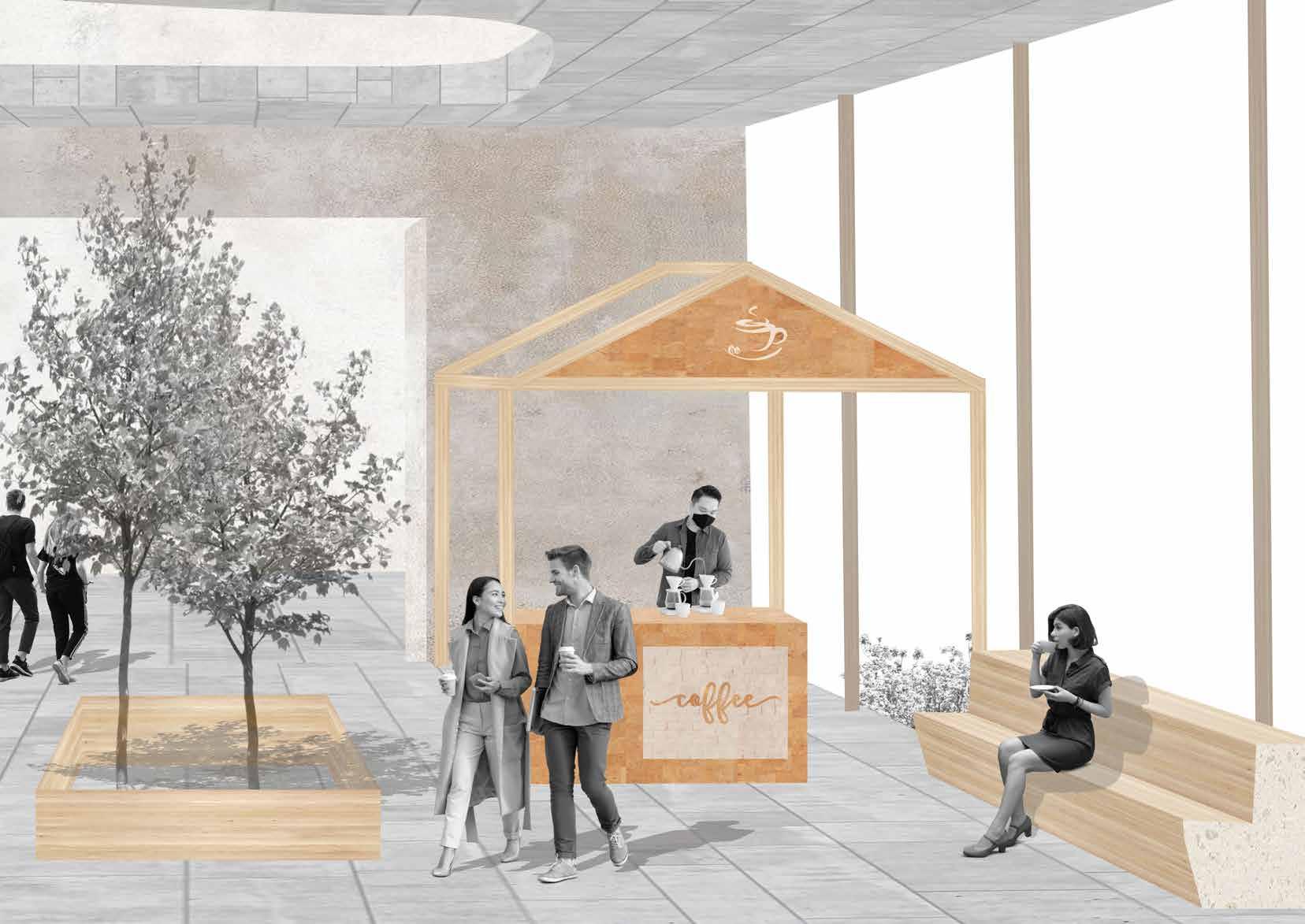
STALL DIAGRAMS
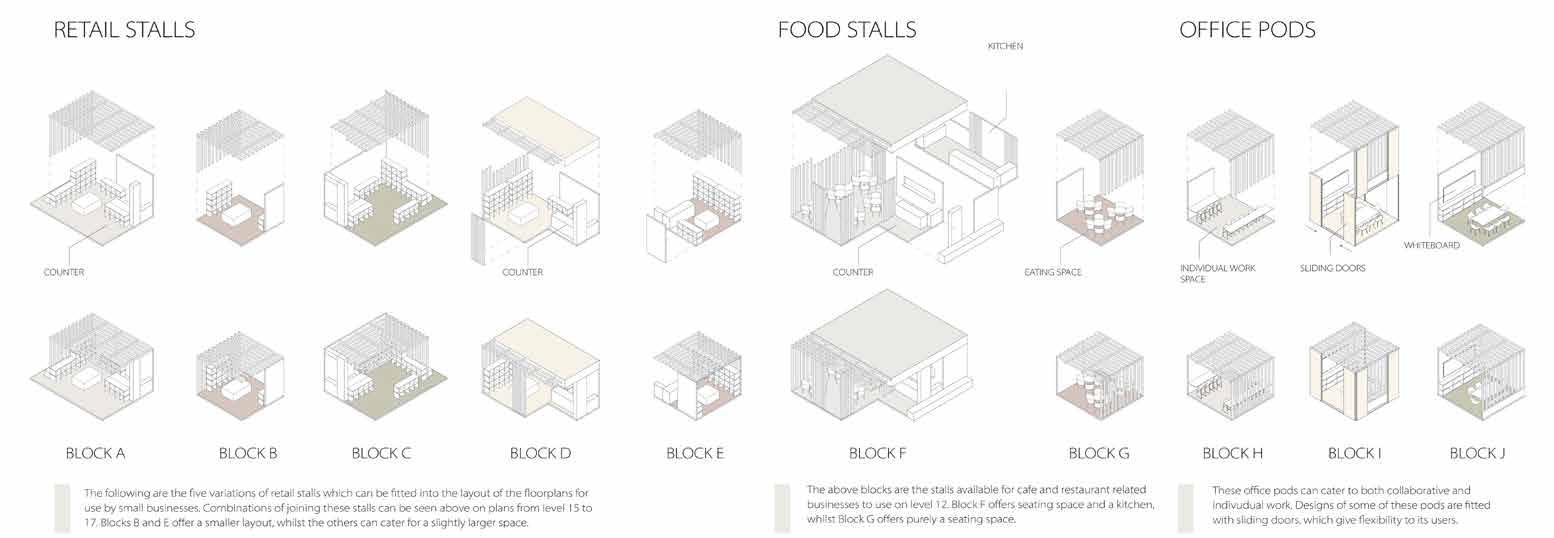
Concept DIAGRAMS
Businesses affected but the pandemic will promote their business to a wider demographic.
Businesses can interact with the public, this creates a welcoming social space for the community.


Contributing to the council’s plan for a thriving adaptive city and a sustainable future city.
Long term activation of the site will see a potential shift in demographic, and a relationship between floor levels.



DOUBLE HEIGHT SPACES

This double height staircase and seating space facilitates the transition between floors 12 and 13, being the office and food levels. These seating spaces are projected towards north eastern views of the CBD, with large windows of views to the courtyard. Seats are positioned 1.5 meters apart.

OFFICE PODS
Levels 13 is fitted with various office pods, which cater to both co-working spaces and individual work. Designs of some of these pods are fitted with sliding doors, which give flexibility to its users in terms of closing and opening space. Pods can be joined together to create a larger workspace.
RETAIL FLOOR LEVELS
Levels 15-17 are retail floor levels, which are fitted with shopping stalls in which small business owners can occupy to run their stores. The layout of the design can evolve based on the length of time these owners stay (temporary or permanent tenants).

CAFETERIA
The cafeteria level on floor 12, is fitted with various restaurant stalls, which again allow small business owners to occupy for the long or short term. This render specifically, showcases a common eating area, with seats positioned 1.5 meters apart to facilitate social distancing.


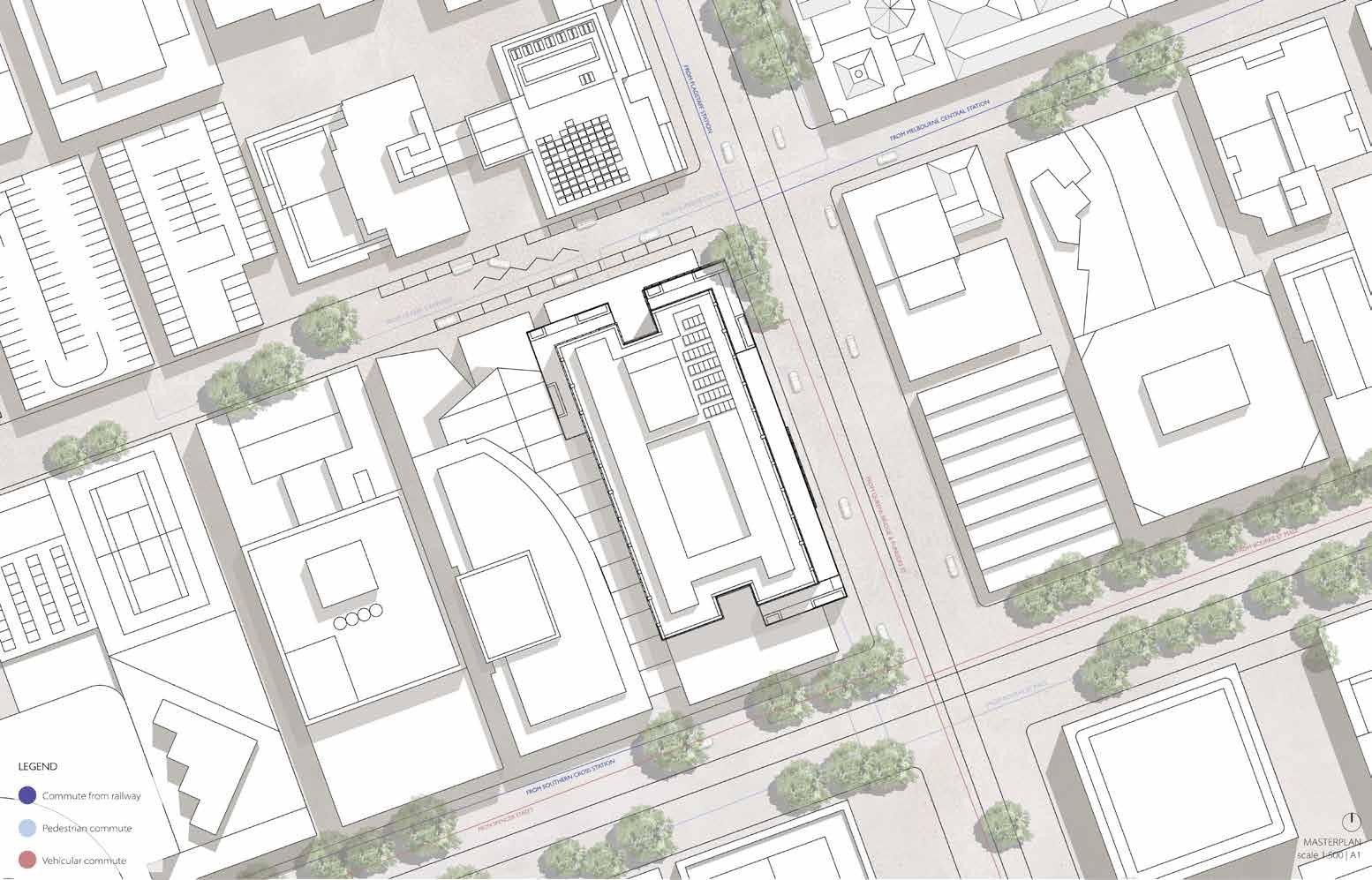

ADAPTI-PARK
Hybrid car-park Revival of Site, Intersection of programs.
The density of cars within ground level car-parking is an issue within the suburban context, in which car-parks consume a large amount of the urban fabric. ADAPTI-PARK utilities methods of elevating programs and parking, which aim to limit concrete sprawl. Within the parking structures, my proposal incorporates public friendly realms such as cafés, shops and green spaces, which encourages community engagement and pedestrian traffic into the parking structure itself.
This hence provides multi-functional use of the shared pedestrian and vehicle space, outside the purpose of parking cars and other vehicles. By transforming these existing ground parking spaces into pedestrian friendly realms, this project aims to mediate the exchange between residential and commercial areas, which would break the density of the suburbs and free up land use.
Project Location: Year:
Sunshine, Melbourne Victoria Completed in 2020

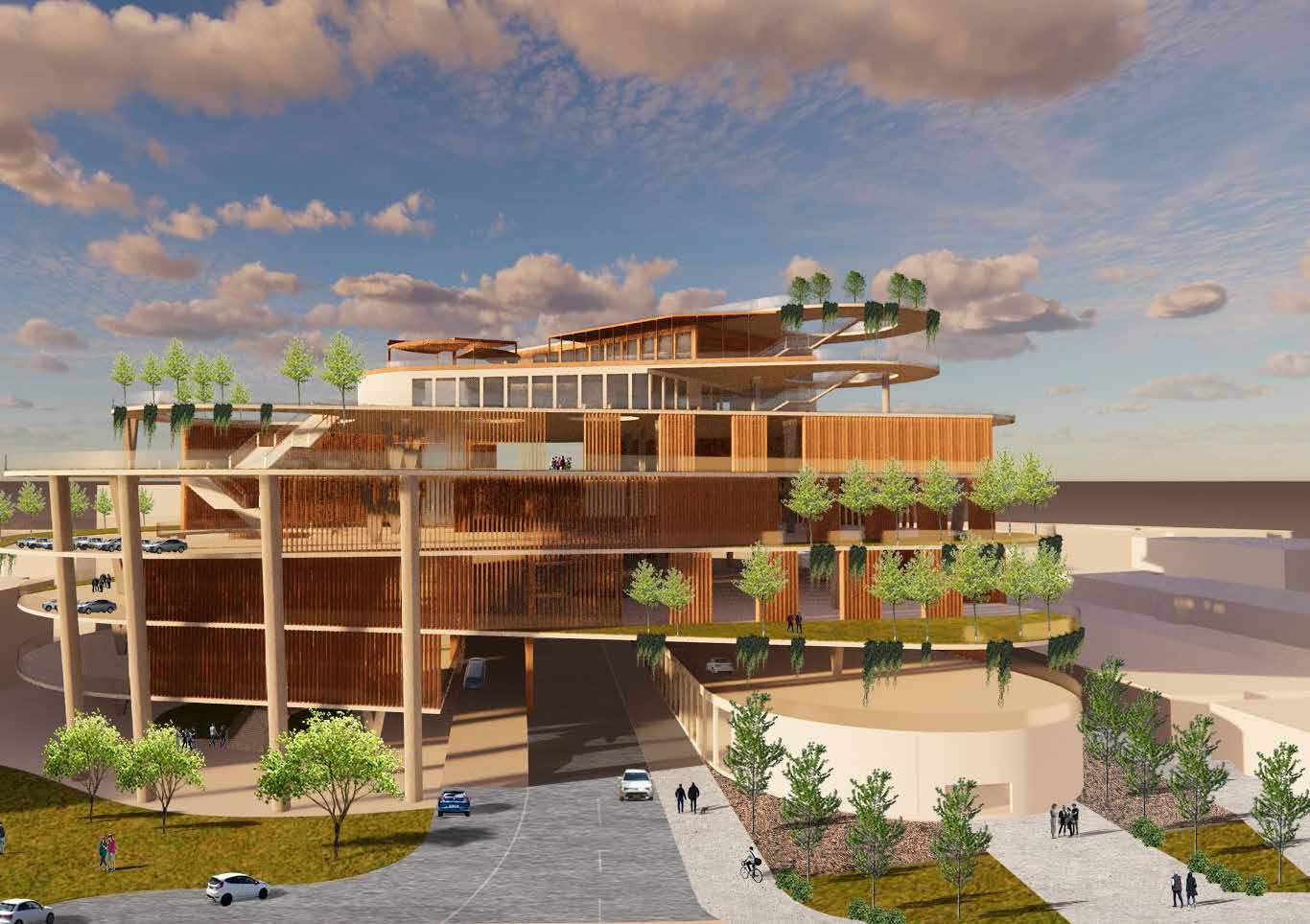
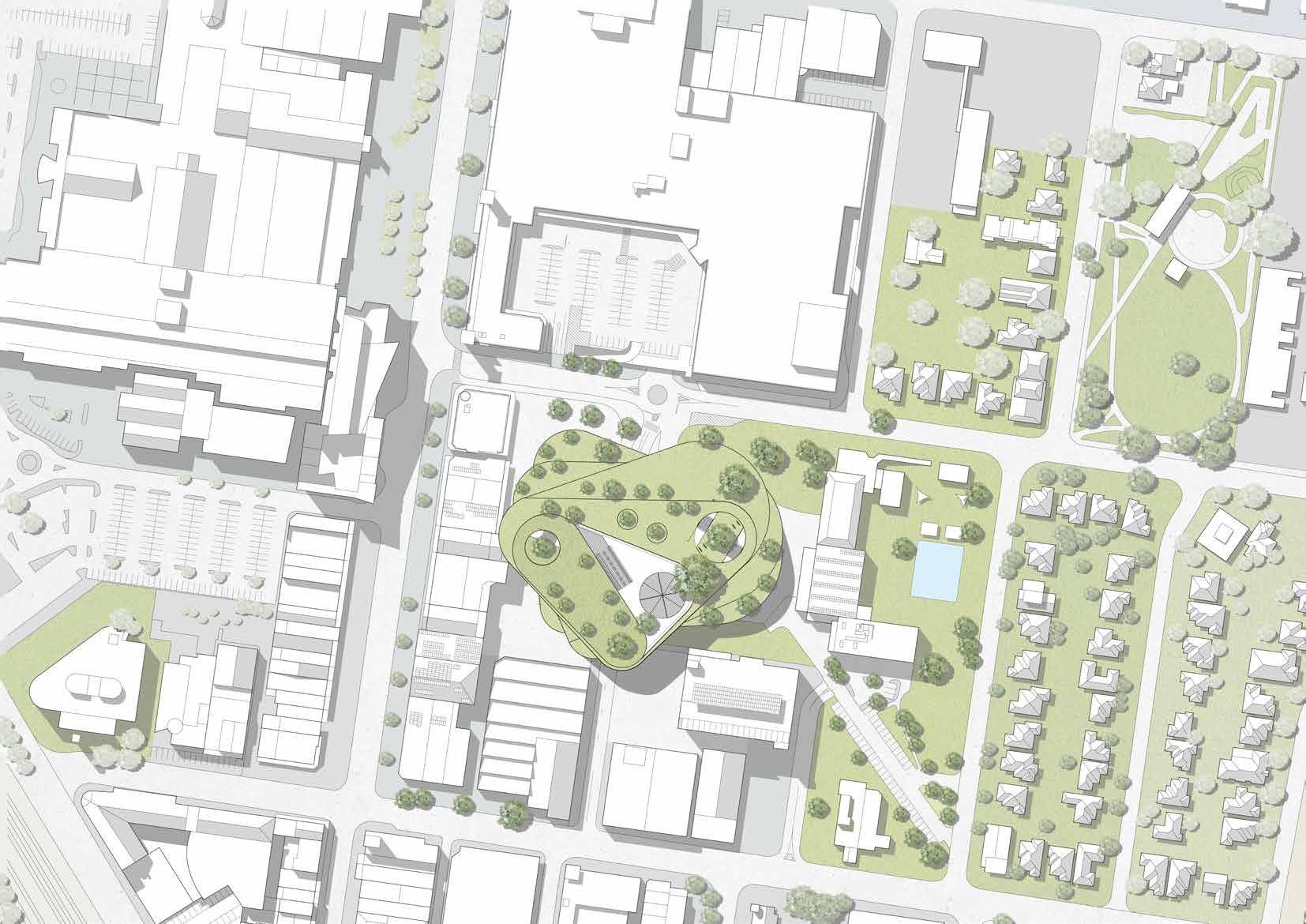
FORM ARTICULATION
The below image showcases a drawing of a set of diagrams I used to demonstrate the form articulation of ADAPTi-PARK. The first diagram showcases a series of stacked rectilinear forms, which set a guideline for the multiple levels of the
FORM Diagrams
structure. Next the edges have been rounded off to achieve a more organic form, which enables the assimilation of the building with its surroundings. The structure also maximises its green spaces through altering the floor-plates to expose areas

of the floor plates to the external environment. These spaces create pedestrian friendly realms within the car park structure. Finally the structure is punctured to reveal various void spaces, for circulation and atmospheric purposes.

SECTIONS
Perspective Section
This perspective section cutting through the north direction, showcases the various spaces within the structure, as well as the surrounding context. The marketplace is situated on the right and the Sunshine leisure center on the left.
The void spaces in the floor plates reveal elements of the natural environment throughout the structure. All the levels of parking space are connected to the external environment via extensive balconies, which host outdoor public spaces.
The hybrid vehicle and pedestrian realm enables the space to be flexible in use. When the structure is not used for parking purposes, it can be transformed into spaces such as a market or an art gallery. This maximises the use of the space.
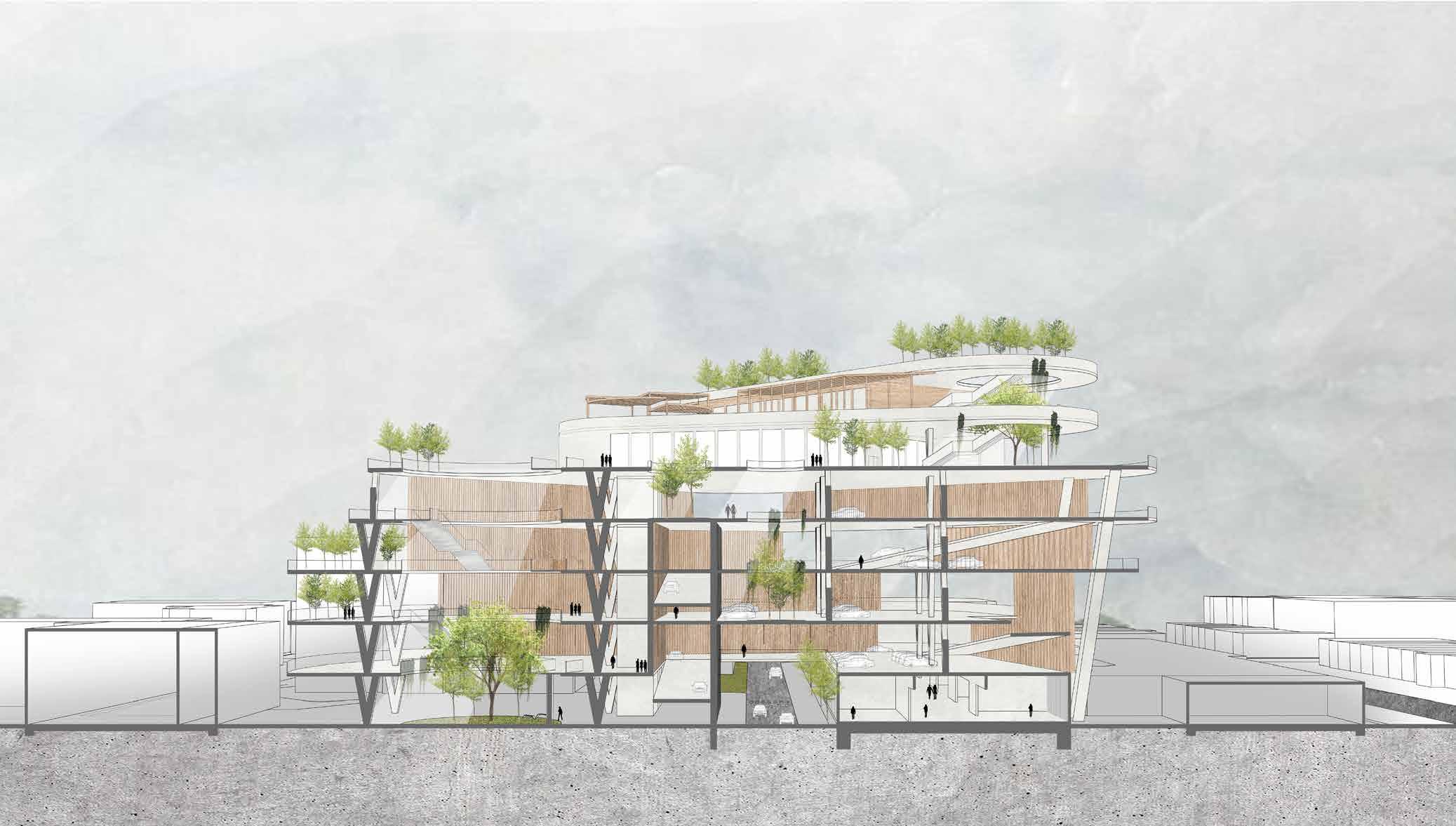
CIRCULATION
The circulation of pedestrians and vehicles is also revealed in this drawing. Pedestrians may use the elevators and stairs to travel through the structure, whilst vehicles may use the ramps. The hybrid nature of the design is also revealed in this drawing as the various spaces occupied by pedestrians and cars coexist.
This exploded axonometric drawing also displays the vertical relationships of the overall structure, but also the immediate site context.
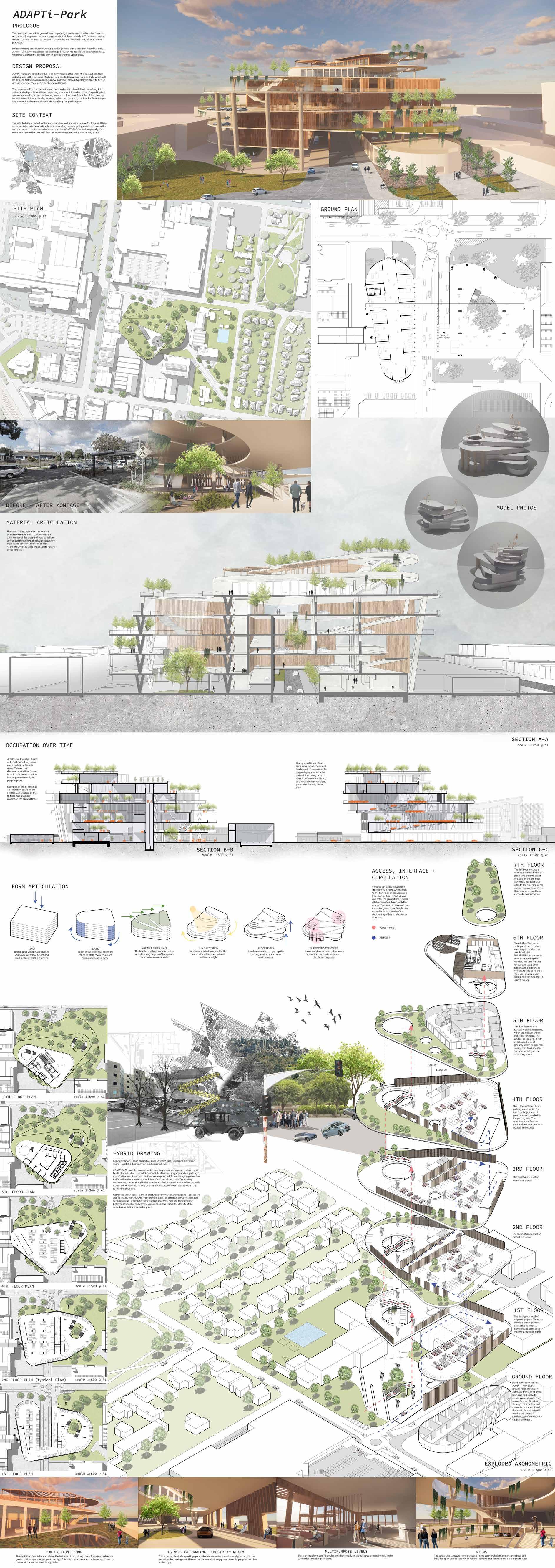
REGENERATIVE HOUSE
Environmentally sustainable residential DESIGN
The ‘Regenerative House’ project, evaluates the qualitative and quantitative environmental performance of a residential project located in Glen Iris Victoria, against the sustainability requirements for the Living Building Challenge.

This project sees the introduction of design strategies to address performance issues such as thermal comfort, energy production, and water collection, as well as principles such as Passive Design and Bio-climatic Design.
The original Glen Iris house fails to meet various sustainable design principles. The house has factors that could be addressed to achieve smarter energy consumption.
Project Location: Year:
Glen iris, Melbourne Victoria Completed in 2020, revised in 2021
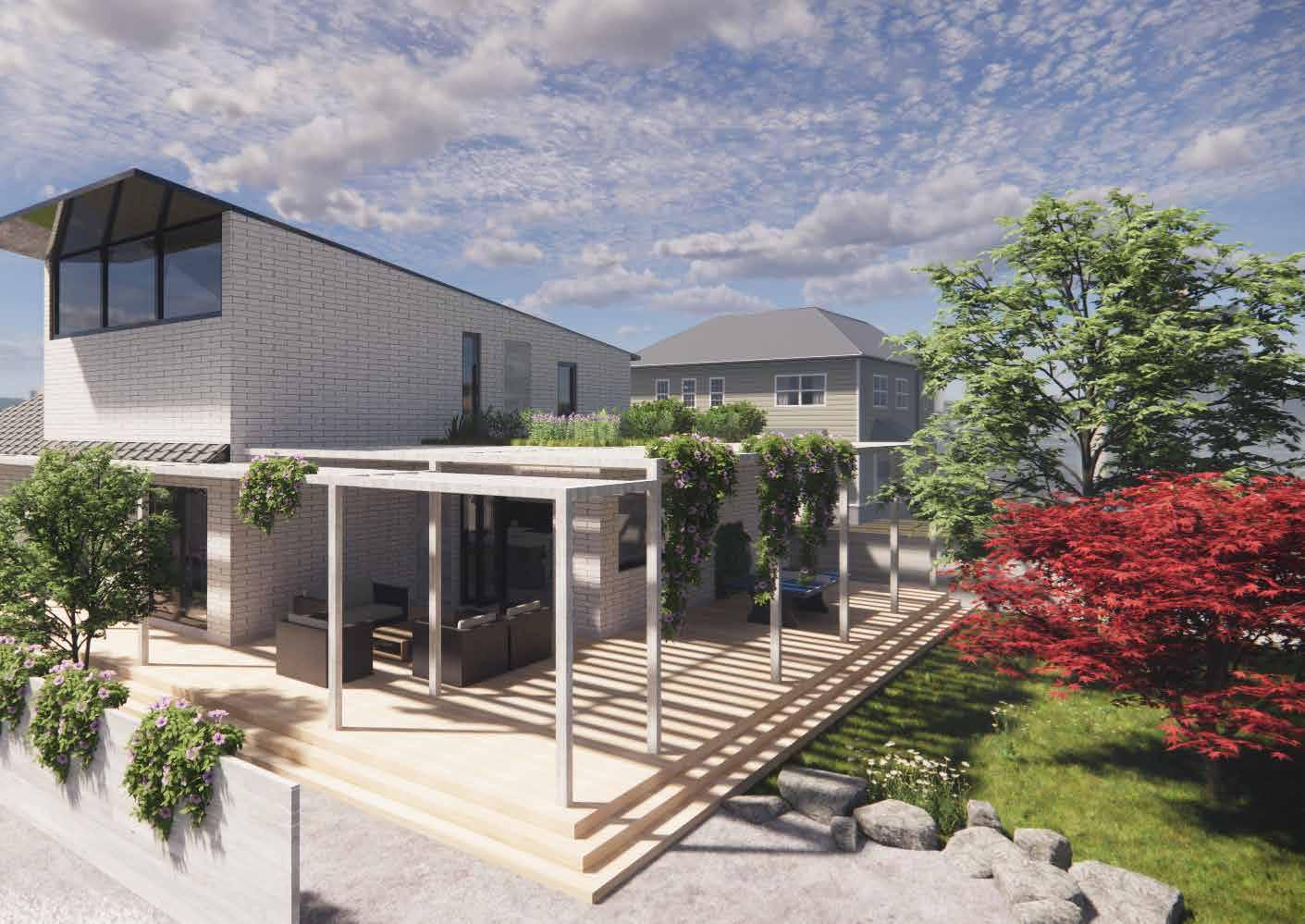
SITE ANALYSIS

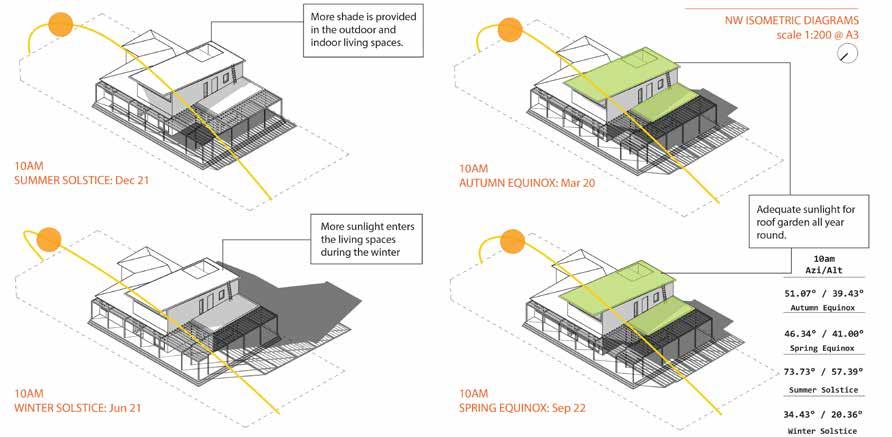
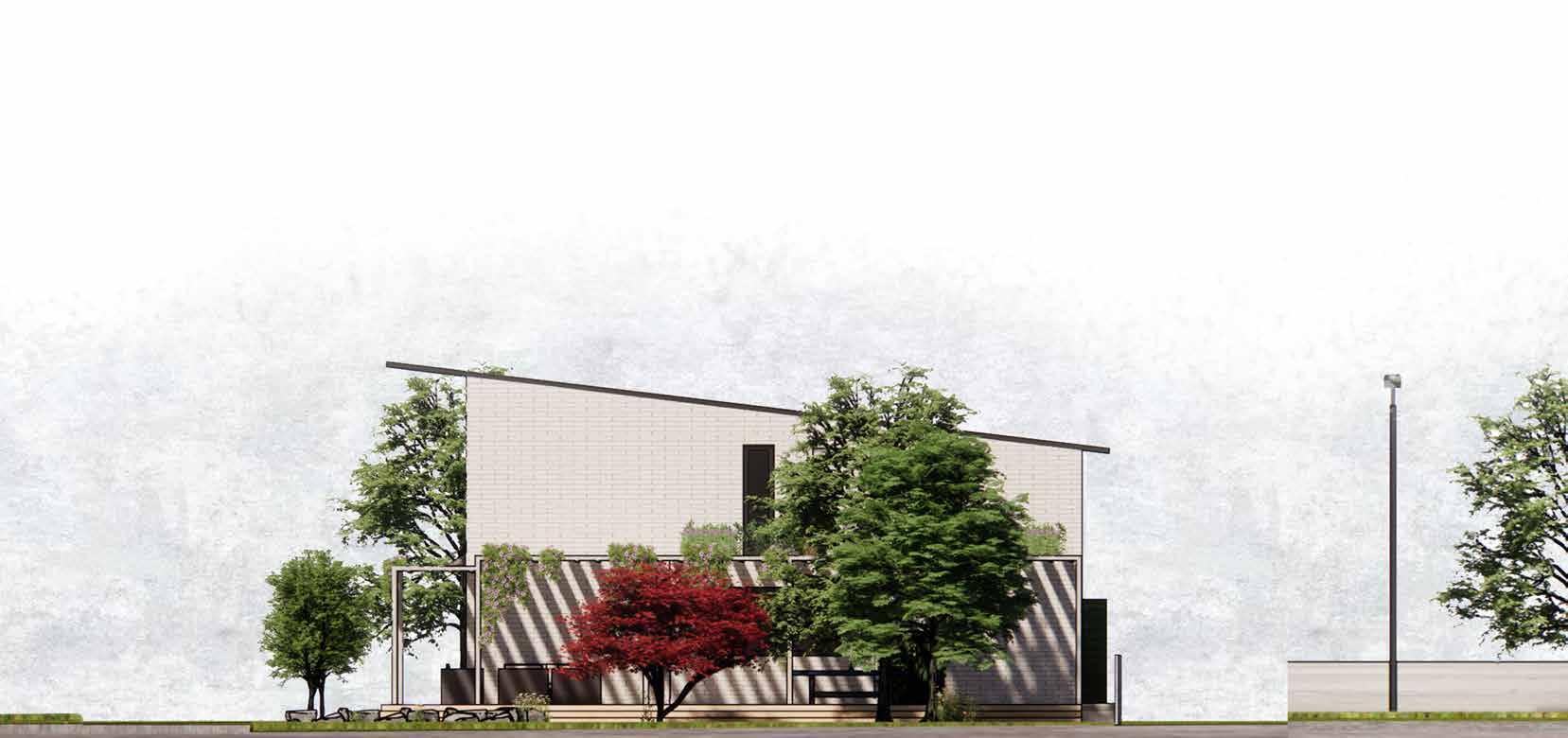
MATERIAL ARTICULATION
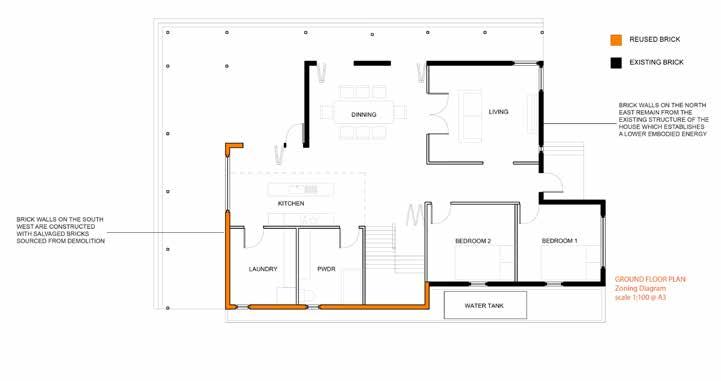
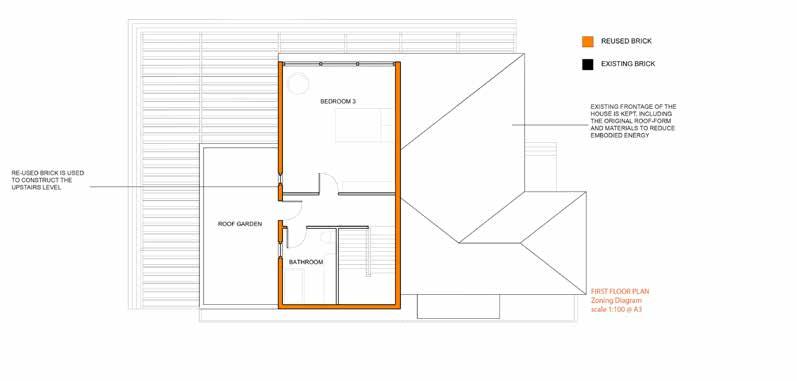
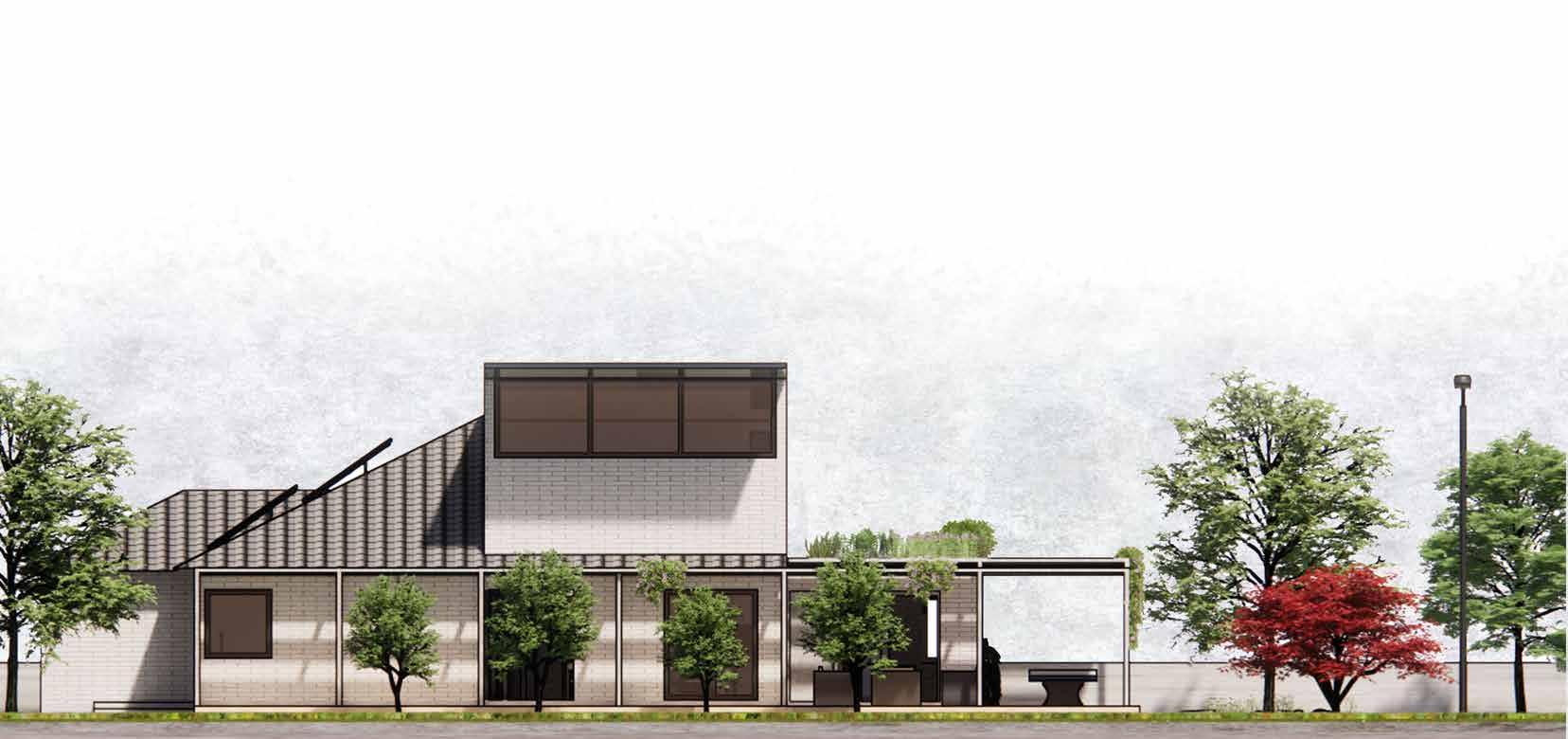
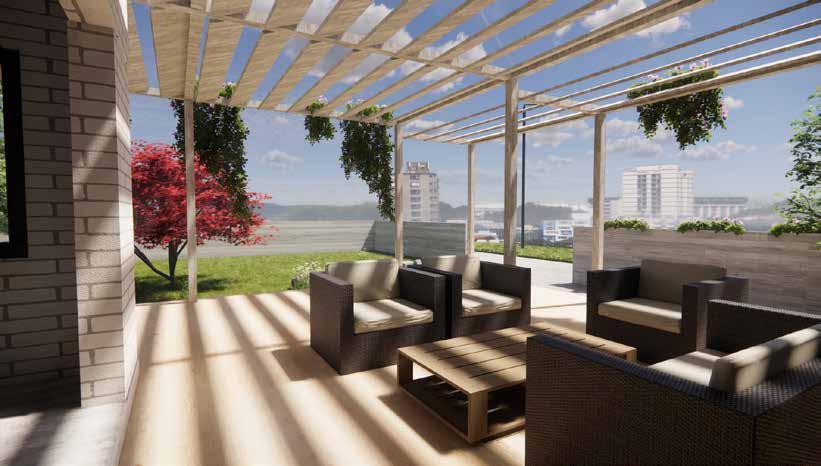
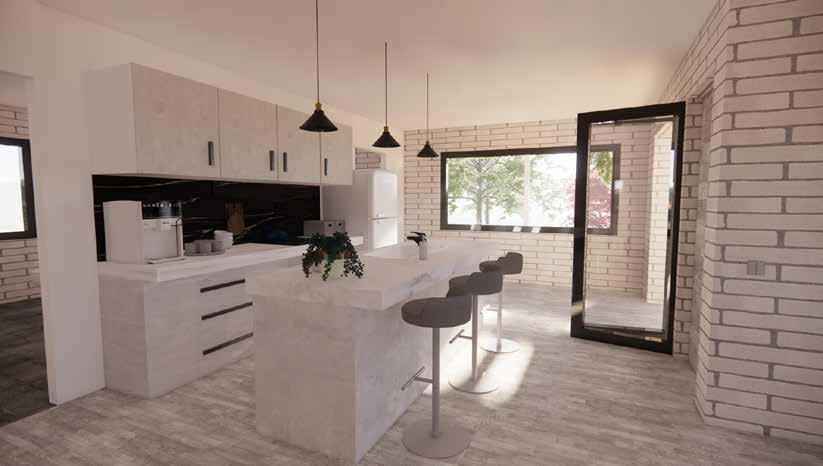
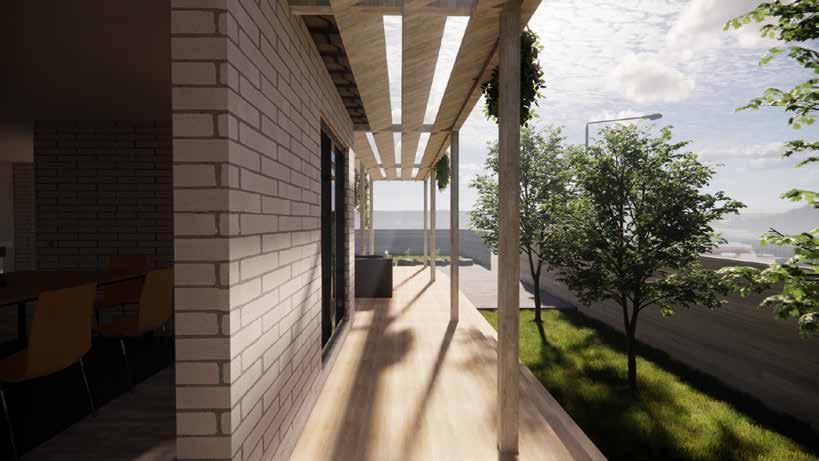
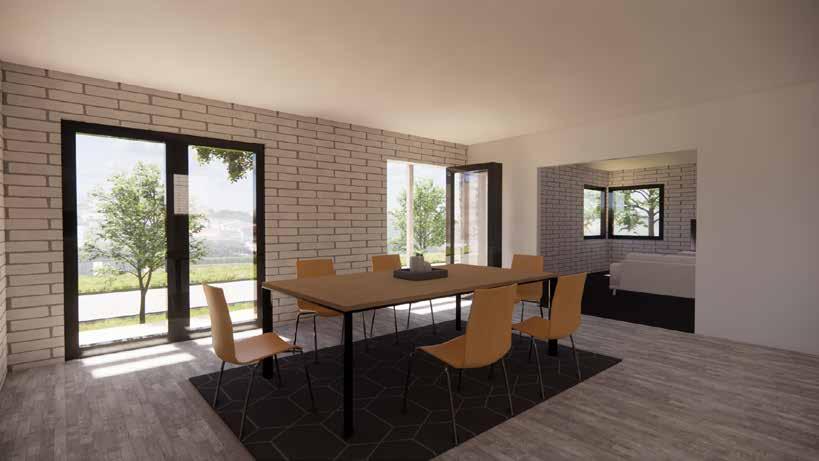
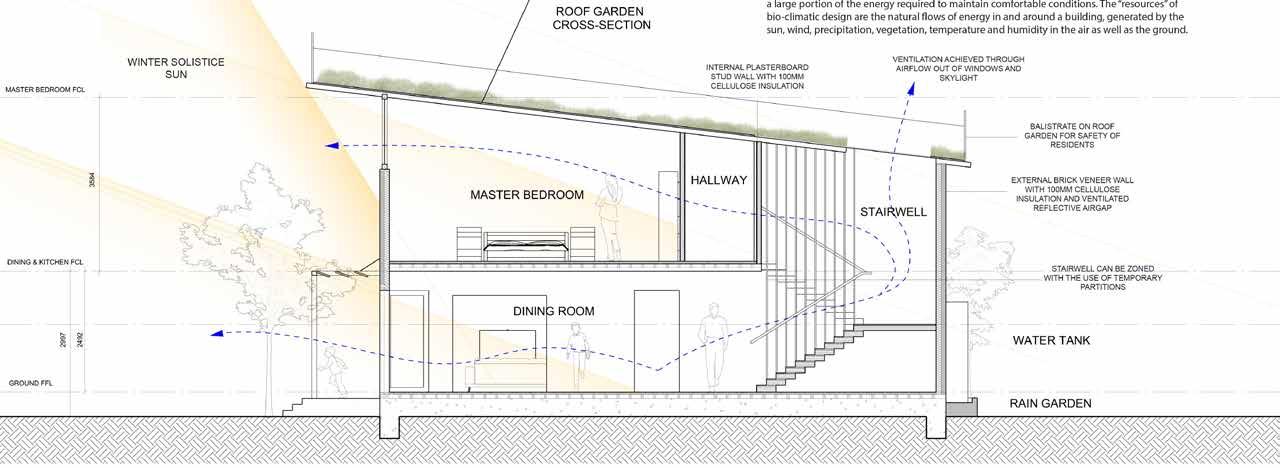
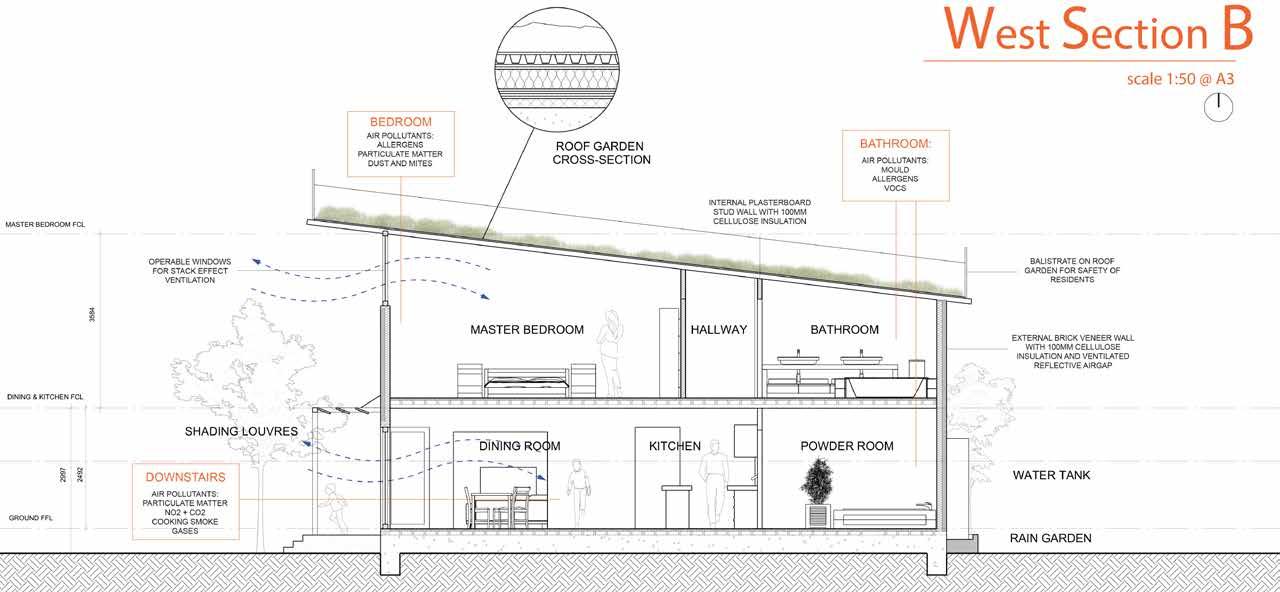
MicroHome ‘the pactum’
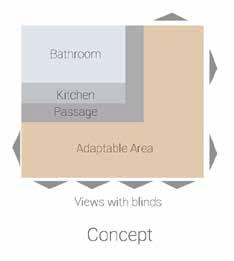
Adaptable and Environmentally sustainable DESIGN
This project was produced as part of the Annual International Architecture Competition, MicroHome Edition #4, and was undertaken in a small team.
The proposal, titled ‘The Pactum’ is a self sufficient tiny home (in energy, water and waste) that is designed to adapt to the site context of the property and its constraints that it is parked in, addressing the reality and practicality of using tiny homes currently in this world.
In 2015, Fresno, California rewrote their zoning ordinances to allow tiny homes on wheels to be used as secondary accessory dwelling units on properties with at least 600 sq ft of space. This allows a property owner to rent out land for tiny homes to assist repaying their mortgages, whilst simultaneously allowing tiny home owners to be able to move into areas of greater areas of affluence.
Co-Authors: Jarryd Wyatt, Jonathan Shia, Moliya Yuan
Project Location: Year:
LOCATION FLEXIBLE Completed in 2022
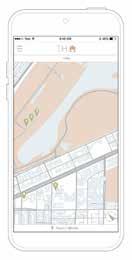
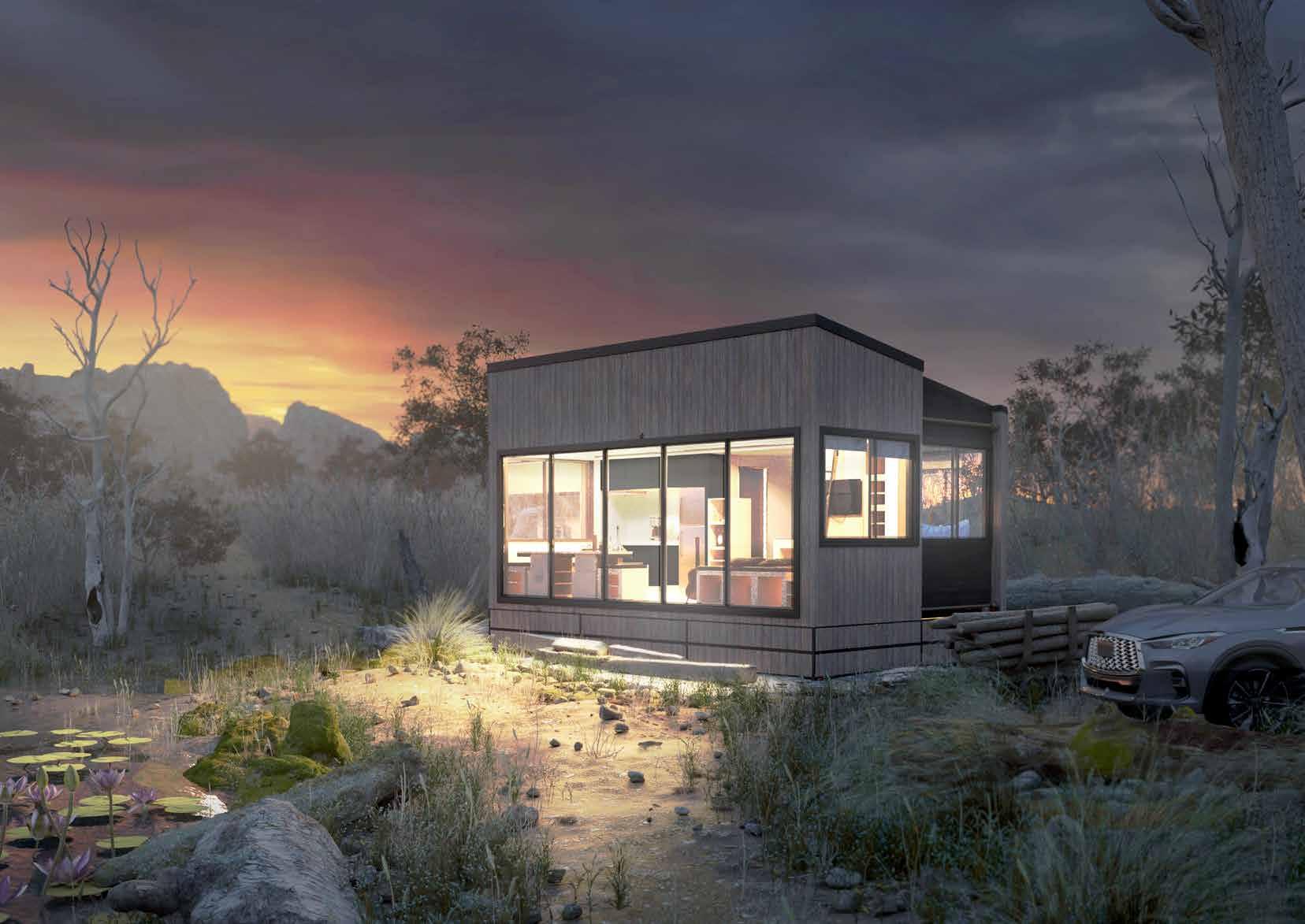
DESIGN Concept
The design bounds by 6.45 x 4.2m (Floor Area = 22m2), but can be compacted to 6.5 x 2.5m to transit through tight highways, roads and tight space of a property. Once arrived at its destination, it can fold out to create a large space that can be filled with modular furniture.
Furthermore, the Pactum features 360 degree views whereby any side can be blocked by blinds to allow for favorable views, adjustable solar panels to meet a favorable sun angle, and modular blocks for a user to manipulate to make furniture based on property and inhabitant conditions.

Reconfiguration diagram sections

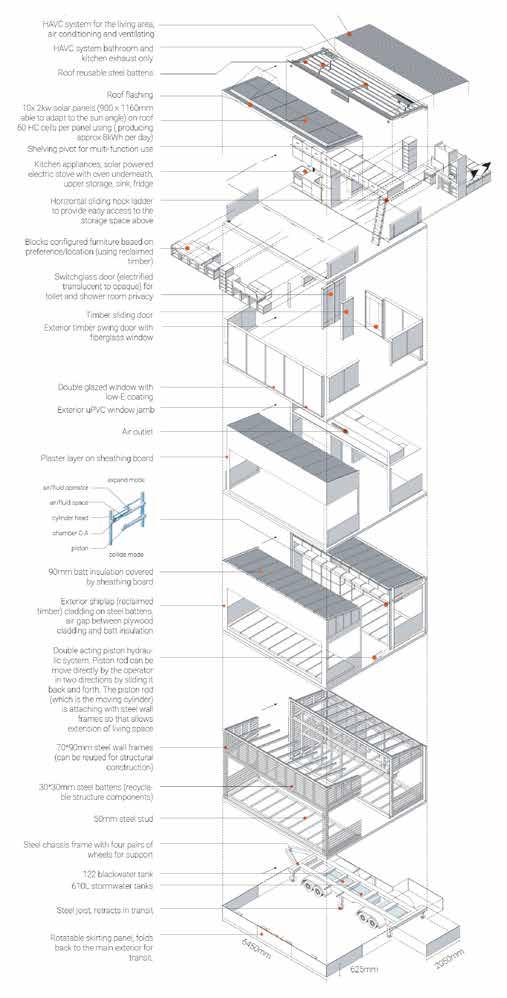
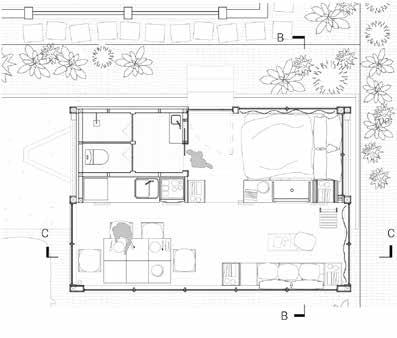
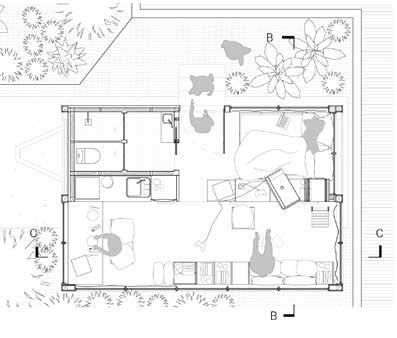
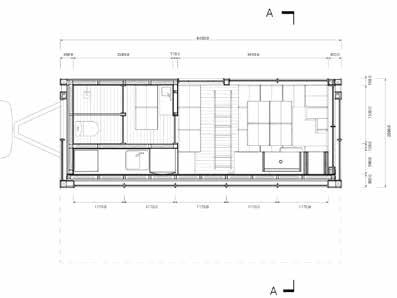
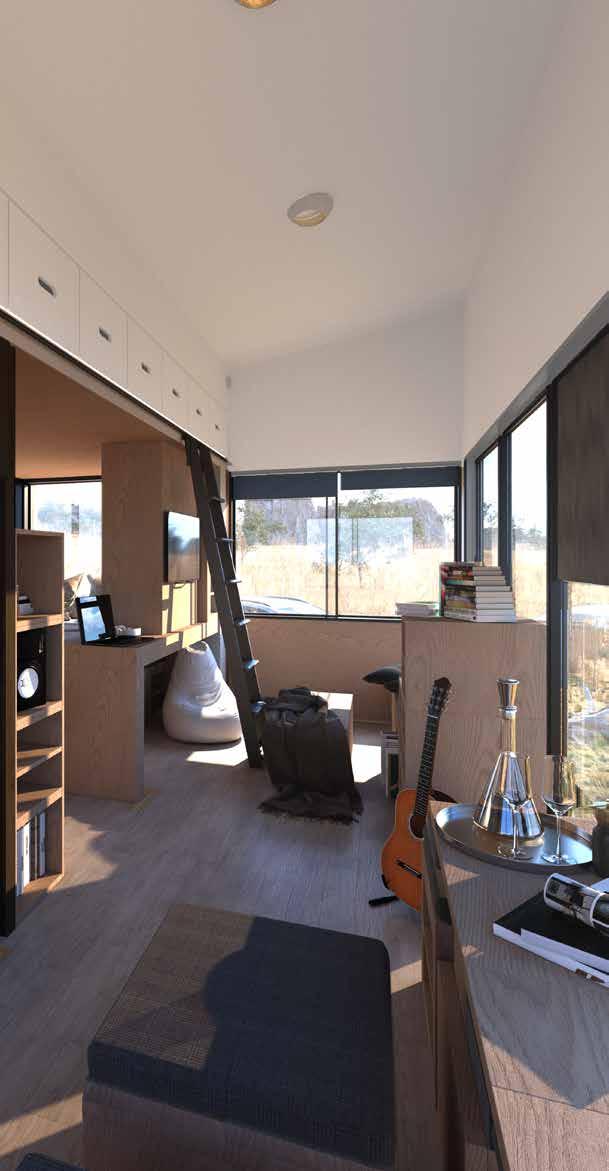
19A Beach Road, Coogee
Beach House
Gilby & Brewin Architect
Bonika Iv 30602211
Sheet List
Sheet Number Sheet Name

SUBURBAN BEACH HOUSE
A01Cover Page
A02Site Plan
Renovation, Environmentally sustainable DESIGN
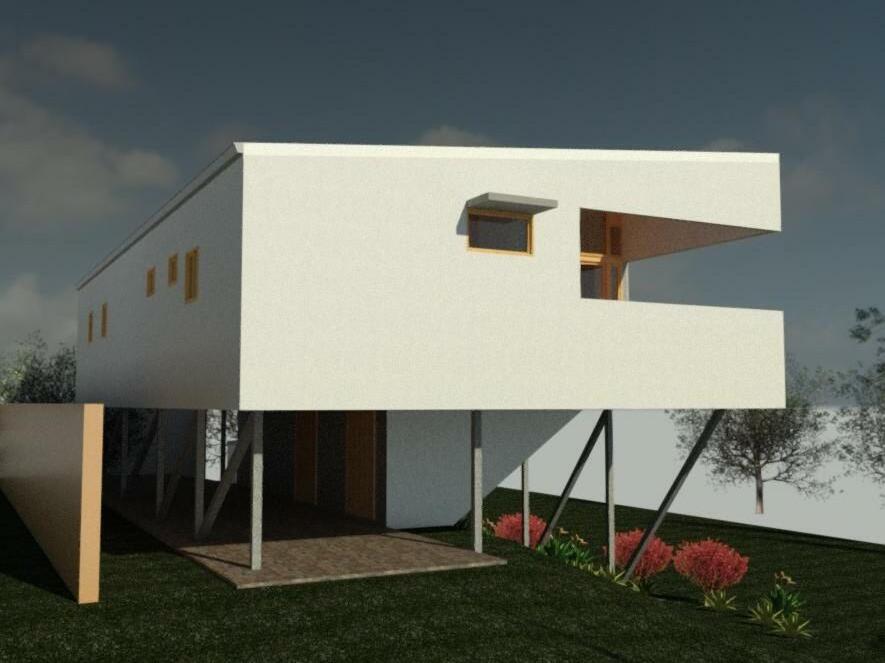
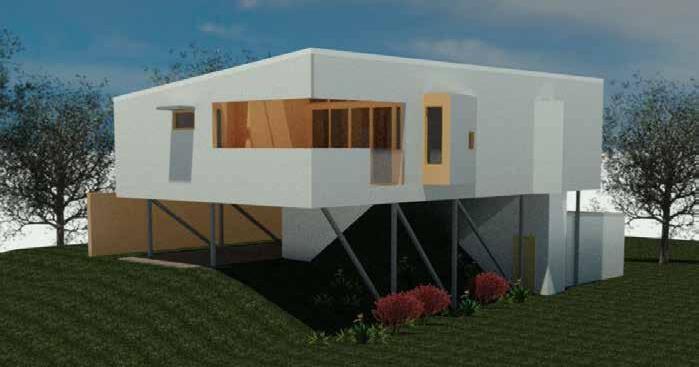
A03Ground Floorplan
A04First Floorplan
A05Roof Plan
A06Reflected Ceiling Plan 1
A07Reflected Ceiling Plan 2
The Suburban Beach House by Gilby and Brewin, with David Barr is a small lofted residence located in Perth. The floor plan is compact and efficient, with north facing living spaces, and natural ventilation throughout the house.
A08Section AA
A09Section BB
A10Elevations - North
Rear Exterior View 1
A11Elevations - South
A12Elevations - East/West

This project saw the exploration of the Suburban Beach House, whilst also learning about how to use Autodesk Revit. This has enabled me to gain a broader understanding of parametric modeling, the structure of buildings, and architectural drafting and documentation.
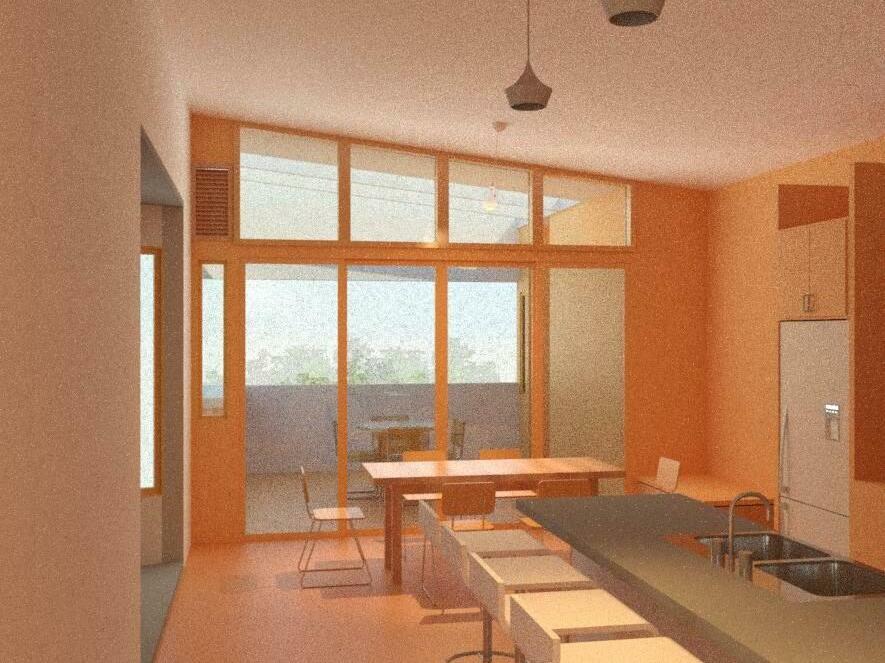
A13Internal Elevations
A14Details
A15Perspective Section
A16Axonometric View
From learning about all phases of building development, to understanding the structure, finishes and details of a building, Revit has taught me how to undergo these stages of modeling and development via building information modeling.
A17Perspective Views
A18Door Schedule
A19Window Schedule
Project Location:
Year:
NORTHCOTE, Victoria Completed in 2021
Cover Page
Perspective


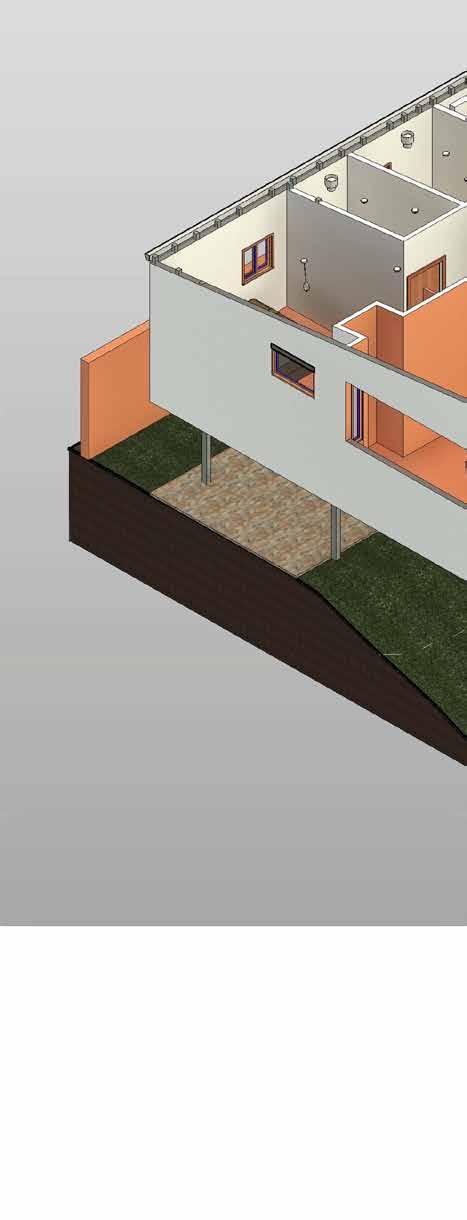

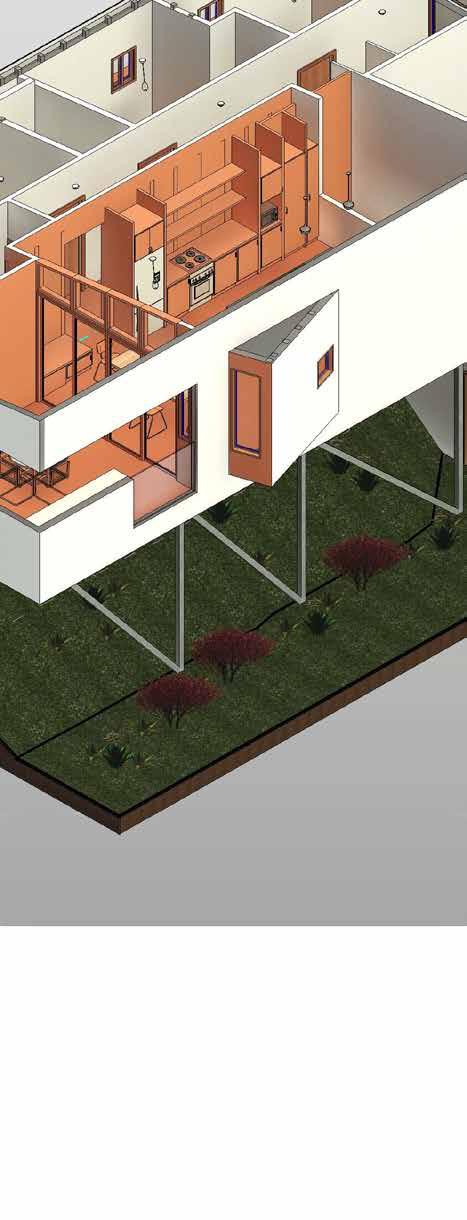
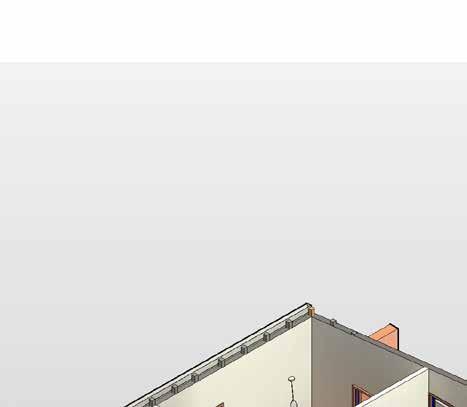
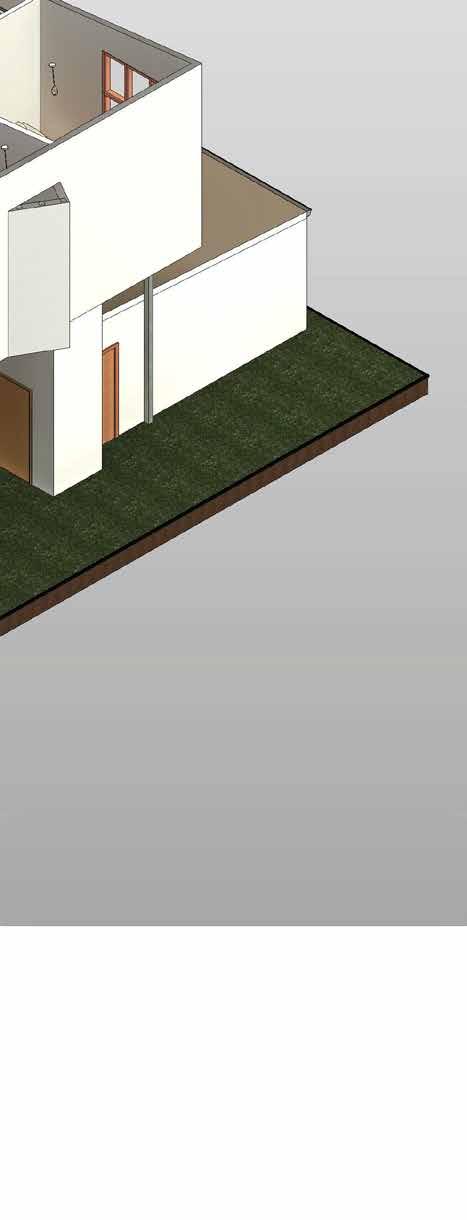



Section AA
19A
19A Beach Road, Coogee
D05Single-Flush Interior2040900
D06Single-Flush Interior2040720
D07Single - Timber Frame (AUS)Interior2040820
D08Sliding Door - 4 Panel (AUS)Exterior24003500
D09Single-Flush Interior2040820
D10Single-Flush Interior2040820
D11Single-Flush Interior2040820
D12Single-Flush Interior2100820
D13Single-Flush
D14Single-Flush
D01Double-Flush
D02Double-Flush Interior18811200
D03Single - Timber Frame (AUS)Interior1940820
D04Double-Glass 1 Interior21341830
D05Single-Flush Interior2040900
D06Single-Flush Interior2040720
D07Single - Timber Frame (AUS)Interior2040820 D08Sliding
D01Double-Flush Interior18811200
D02Double-Flush Interior18811200
D03Single - Timber Frame (AUS)Interior1940820
D04Double-Glass 1 Interior21341830
D05Single-Flush Interior2040900
D06Single-Flush Interior2040720
D07Single - Timber Frame (AUS)Interior2040820
D08Sliding Door - 4 Panel (AUS)Exterior24003500
D09Single-Flush Interior2040820
D10Single-Flush Interior2040820
D11Single-Flush Interior2040820
D12Single-Flush Interior2100820
D13Single-Flush Interior2040820
D14Single-Flush Interior2040920
Window Schedule
BED 3 DECK HALL KITCHEN & DINNING
LAUNDRY LOUNGE STUDY 1 STUDY 2
1 807 1616 2383 D 12 D 11 D 10 D 09 D 13 D 08 D 14 W-12 W-11 W-15 W-16 W-08 W-09 W-10 W-13 W-14 W-07 W-17 W03 W-04 W05 W-06 122 3483 130960114 4041 3050 100 2420 114902114328122 DE01 0 12345 STUDENT ID. DATE DRAWING NO. SCALE: TITLE. PROJECT. 1 : 100 @ A3 19A Beach Road, Coogee First Floorplan A04 30602211 08/29/21 1 : 100 A08 First Floorplan 1 GRID OVERALL OPENINGS WALLS GRID OVERALL OPENINGS WALLS WALLS OPENINGS Wall Schedule Type Width Weatherboards 122 122 Light Weight Walls 114 114 Light Weight Walls 114 tiles 114 Light Weight Walls 130 130 Light Weight Walls 130 tiles 130 Light Weight Walls 113 double tiles113 Light Weight Walls 112 112 Light Weight Walls 99 99 Light Weight Walls 100 100 Light Weight Walls 114 114 Thermo 114 114 Weatherboard 152 152 Light Weight Walls 50 50 Wood Walls 50 50 Weatherboards 122 tile 122 Light Weight Walls 114 tiles 114 Light Weight Walls 75 75 Wood Walls 200 200 Weatherboard 152 152 Weatherboard 152 152 Room Schedule NameAreaPerimeter LOUNGE13 m²14634 BED 110 m²13622 BED 210 m²13588 BATH 16 m²9828 BATH 24 m²8586 BED 317 m²22313 DECK16 m²17084 KITCHEN & DINNING 37 m²37464 HALL 8 m²17164 STUDY 27 m²12532 STUDY 111 m²13913 LAUNDRY4 m²7671
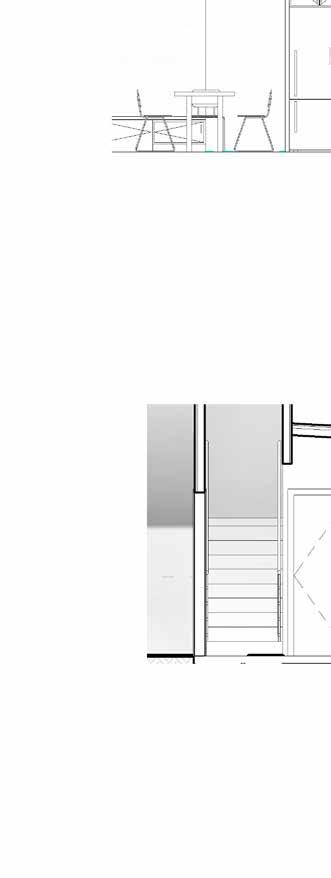
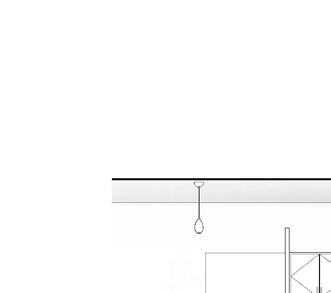
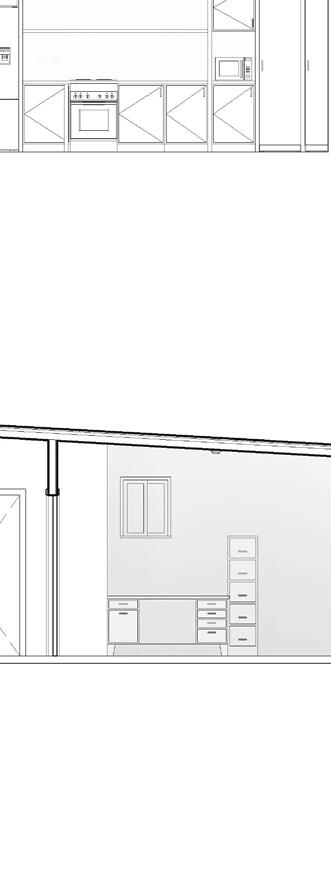
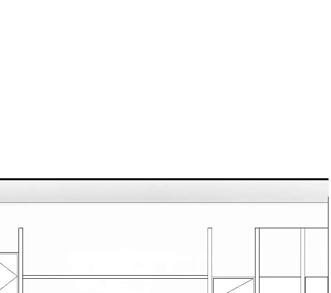
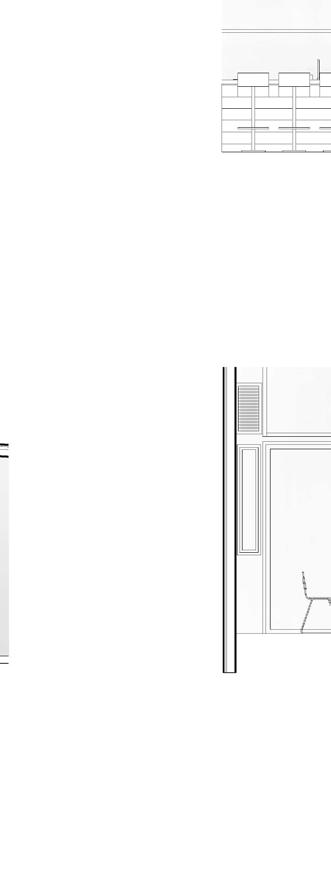
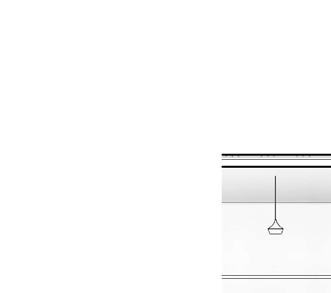
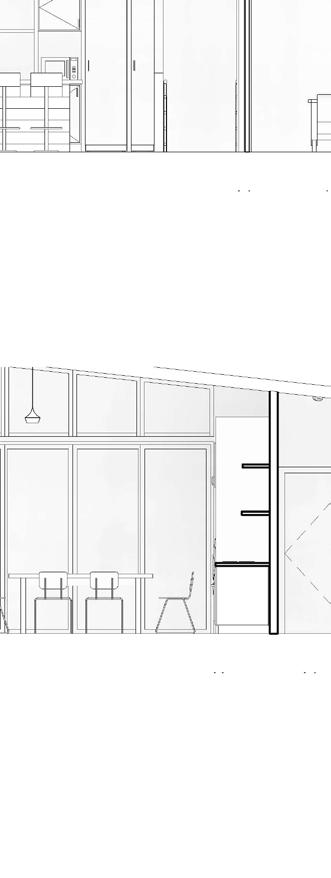
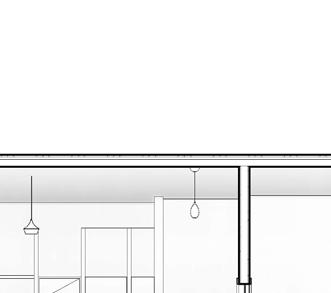
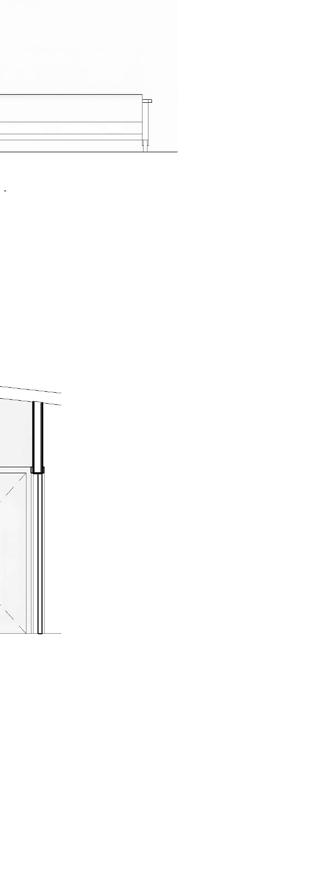
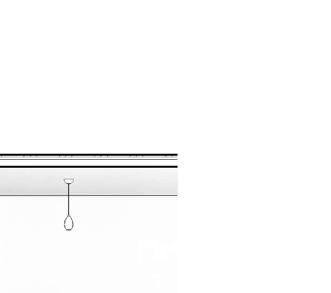
Creative salvage
WASTE ARCHITECTURE, Environmentally sustainable DESIGN

Creative Salvage incorporates a waste architecture typology focused on reversing the wasteful tendencies within the creative faculties of Monash University’s Caulfield Campus. Waste is a critical global issue common to all urban areas and institutions. Wastes have typically been handled by relocating them to other places. As a result, waste has now gone beyond an environmental issue to a political issue in Australia.
The solution is a student pavilion exhibition space, to host unneeded creative works which would otherwise be disposed at the end of the semester. The space also promotes a cycle of materials to be resourced and reused. Ultimately this will help promote and normalise the re-use, up-cycling recycling, and recovery of materials.
Project Location: Year:
MONASH UNIVERSITY CAULFIELD Completed in 2020
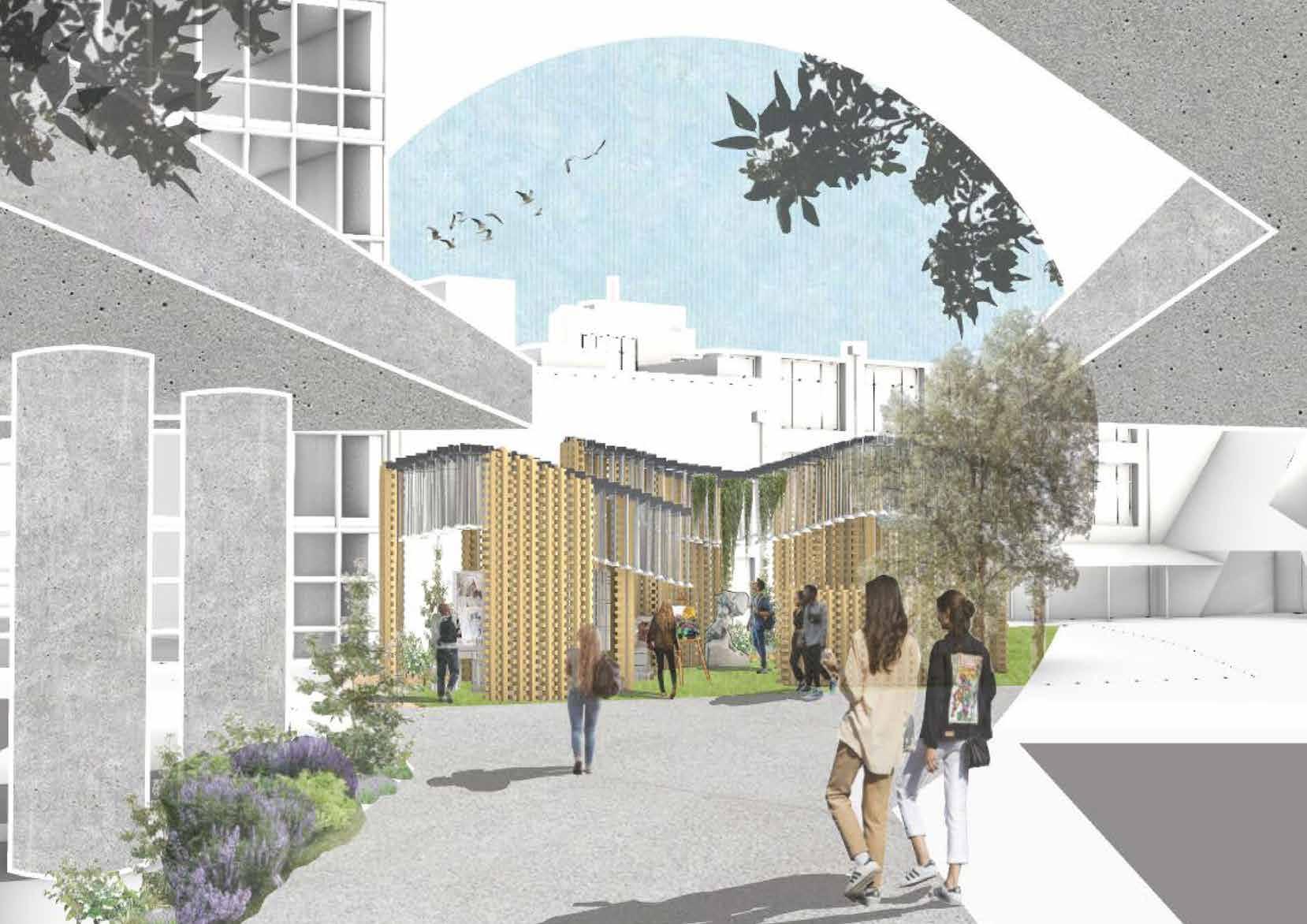
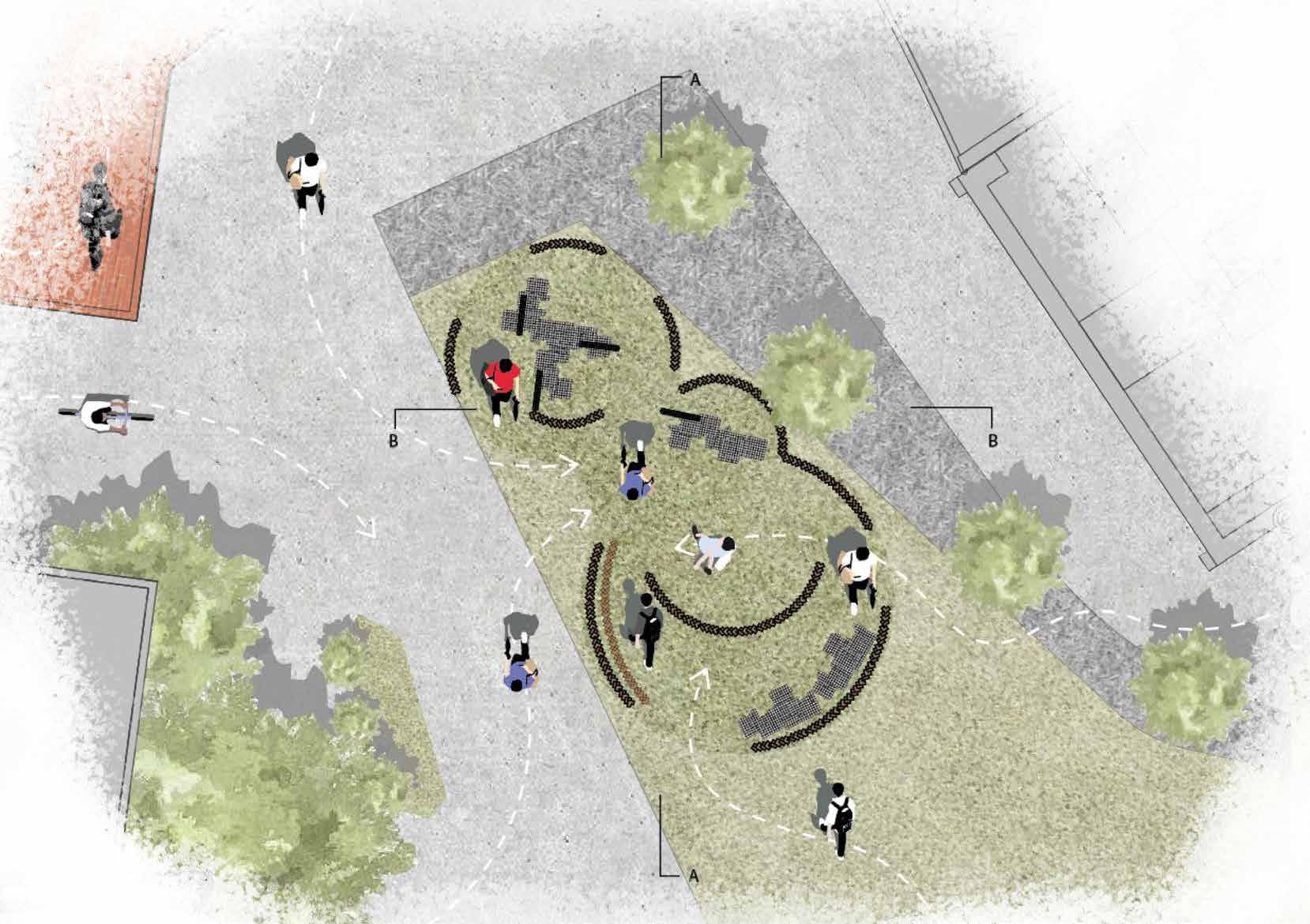
PROGRAM CONCEPT DIAGRAM
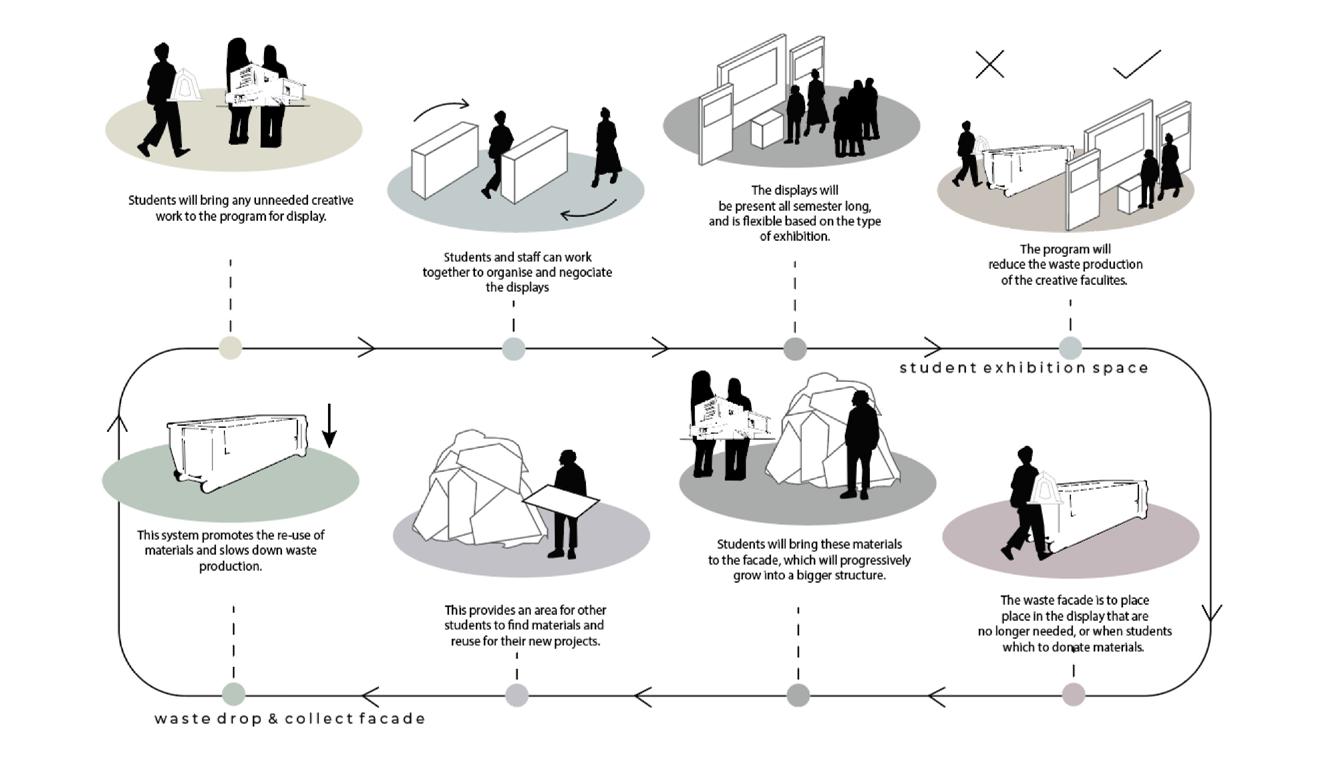
SITE ANALYSIS
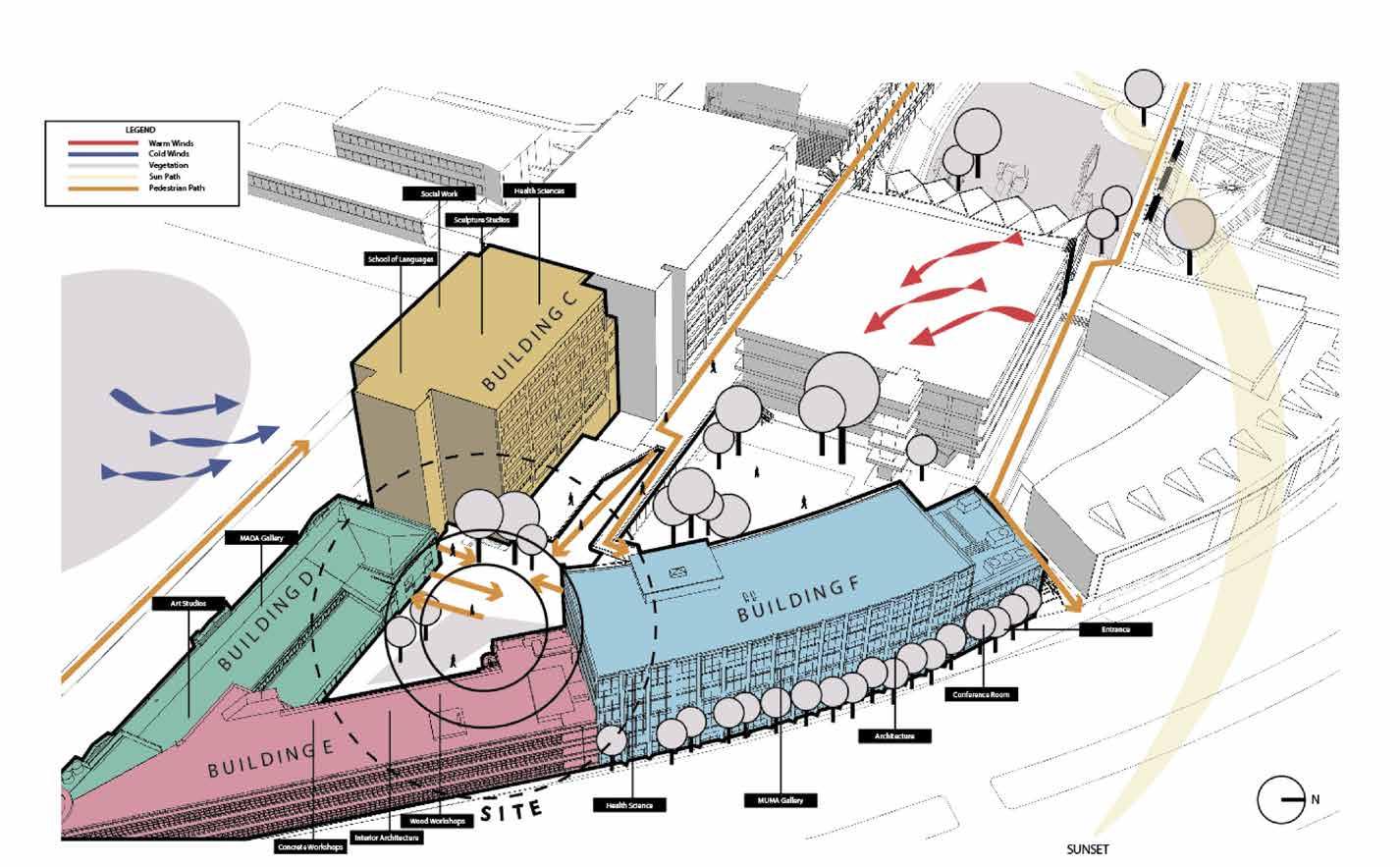
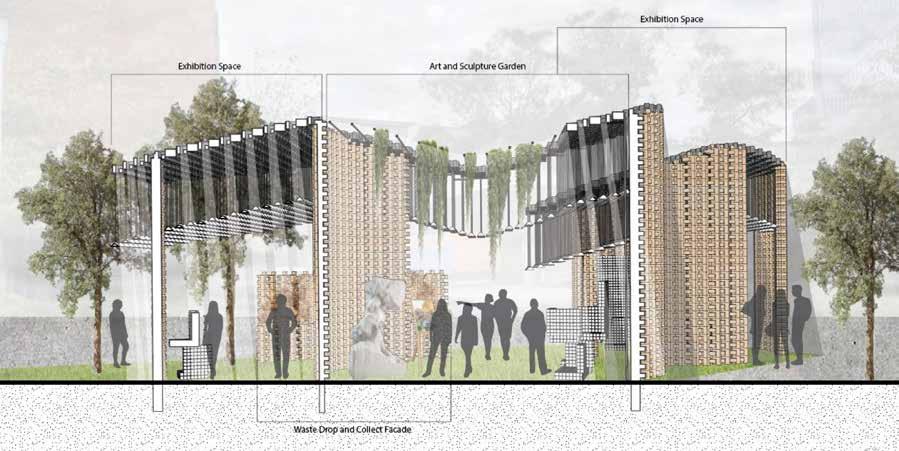
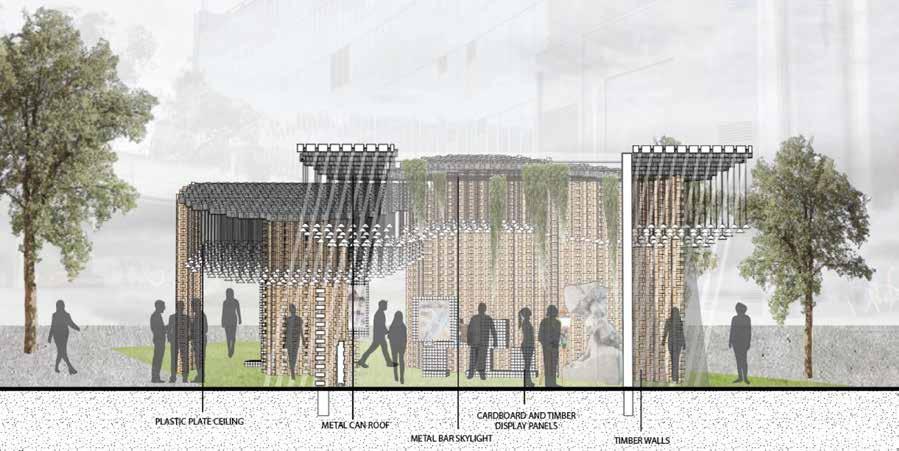
OTHER WORKS
Projects ranging from diagrams, to collages and modeled completed within 2019-2021 of my Bachelor’s Degree. These projects were produced using software such as Adobe Illustrator and Photoshop, as well as modeling programs such as Rhinoceros 3D.
These projects aim to showcase a small range of visual representation techniques and skills I have accumulated and learnt during these projects.
Project RANGE: Year:
DIAGRAMS, MODELS, COLLAGES ETC
2019-2021
PRECEDENT STUDIES, DIAGRAMS
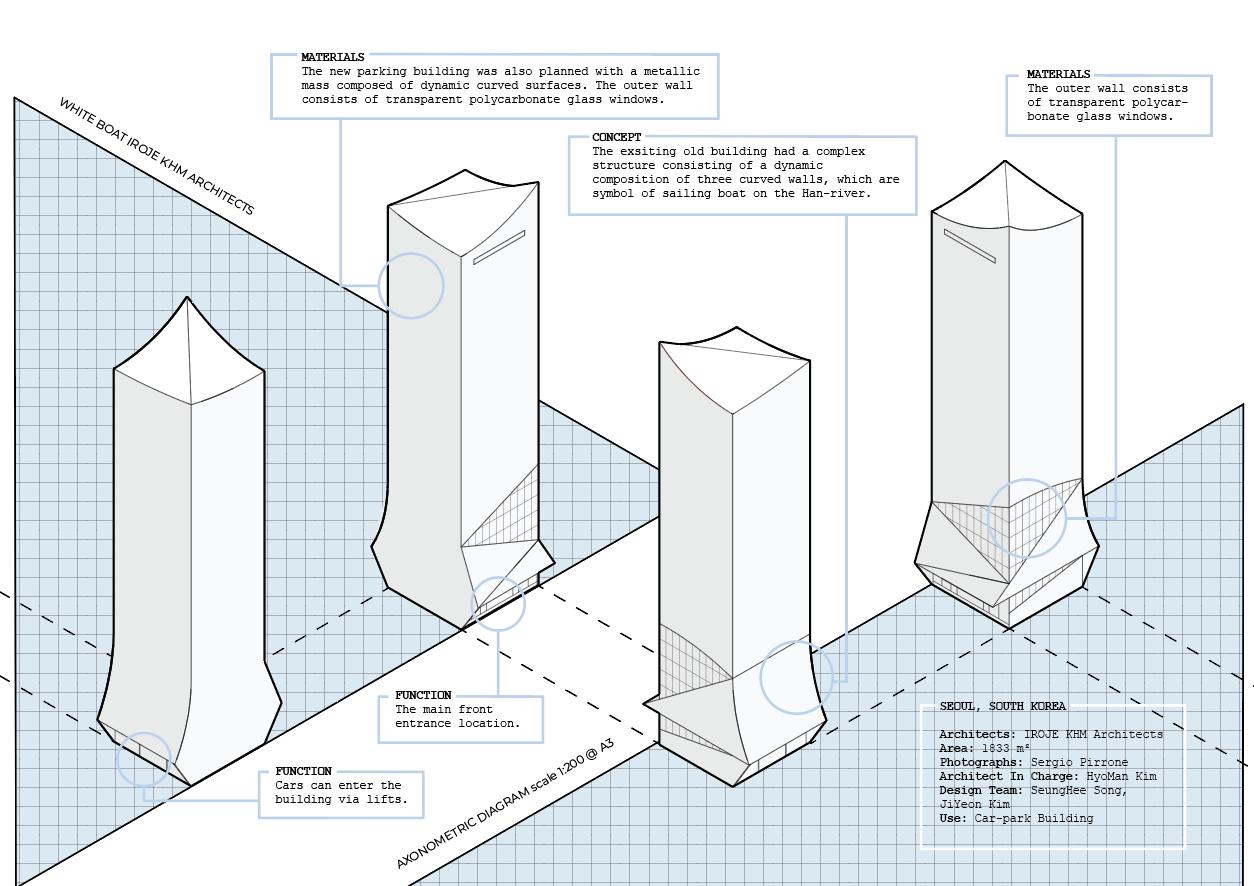
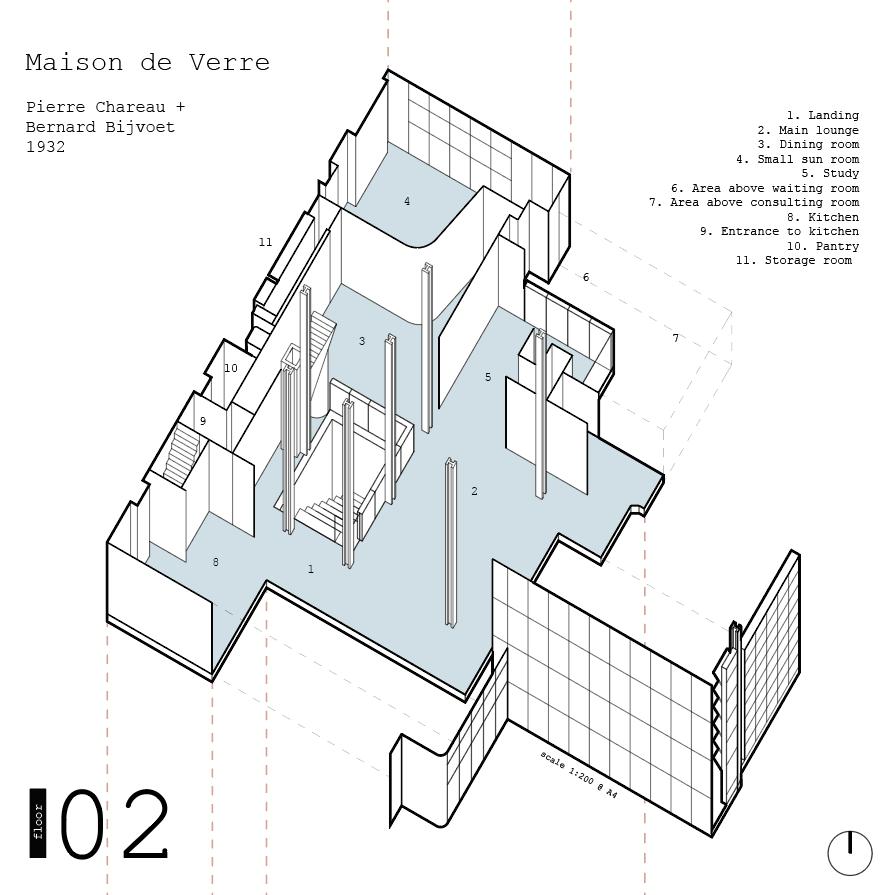
PRECEDENT STUDIES, DIAGRAMS
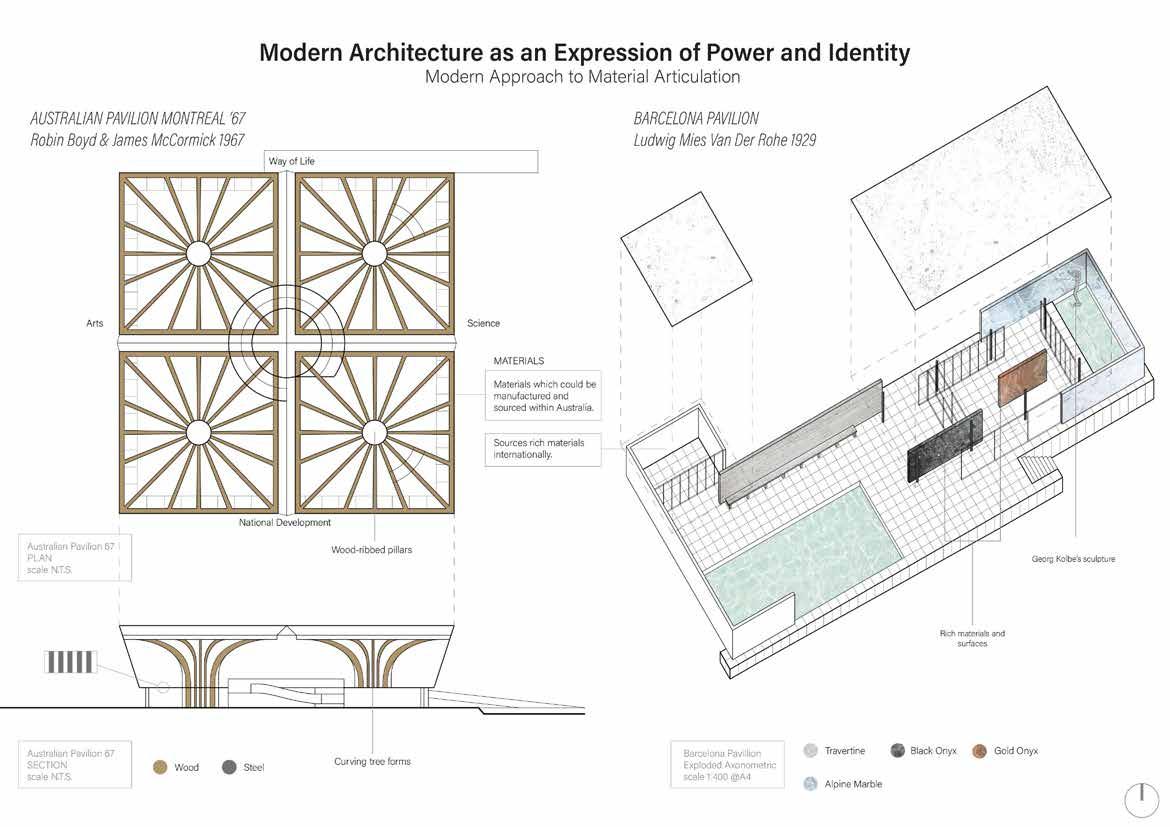 Diagrams of the Australian Pavilion 67 and the Barcelona Pavilion
Diagrams of the Australian Pavilion 67 and the Barcelona Pavilion
MAPPING COLLAGES
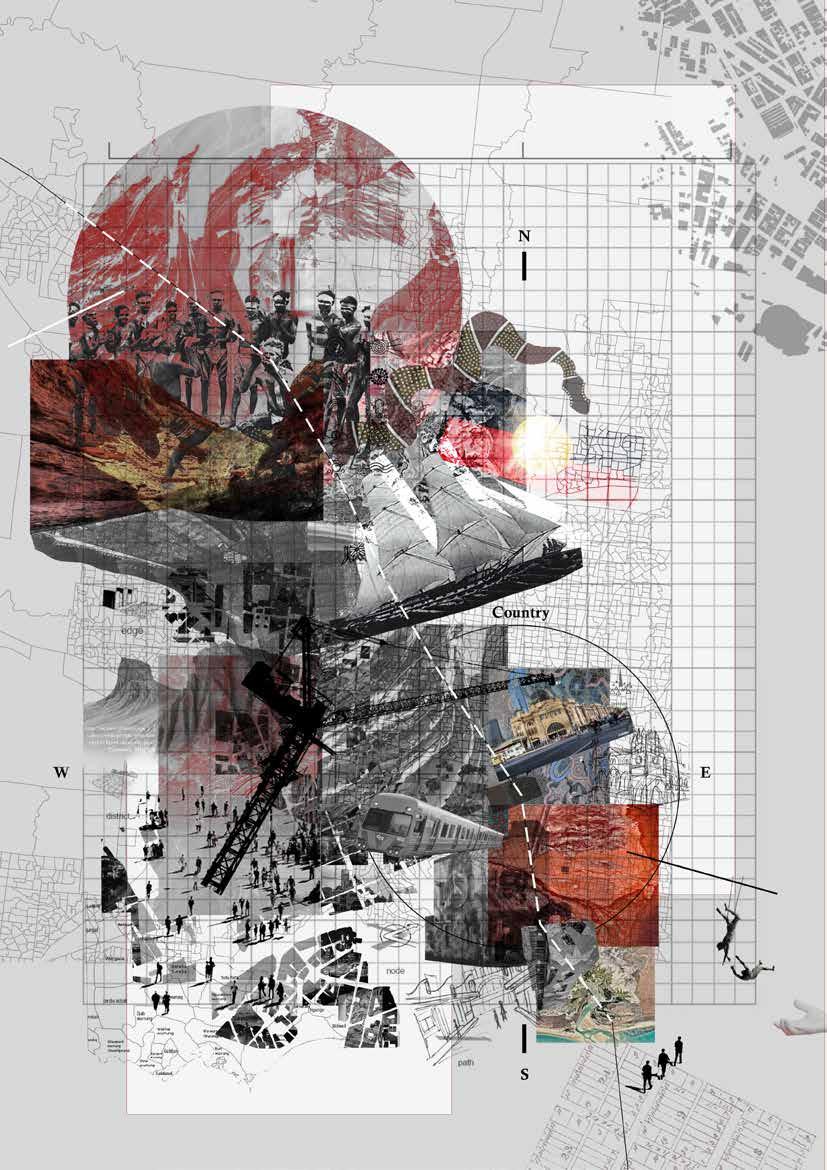
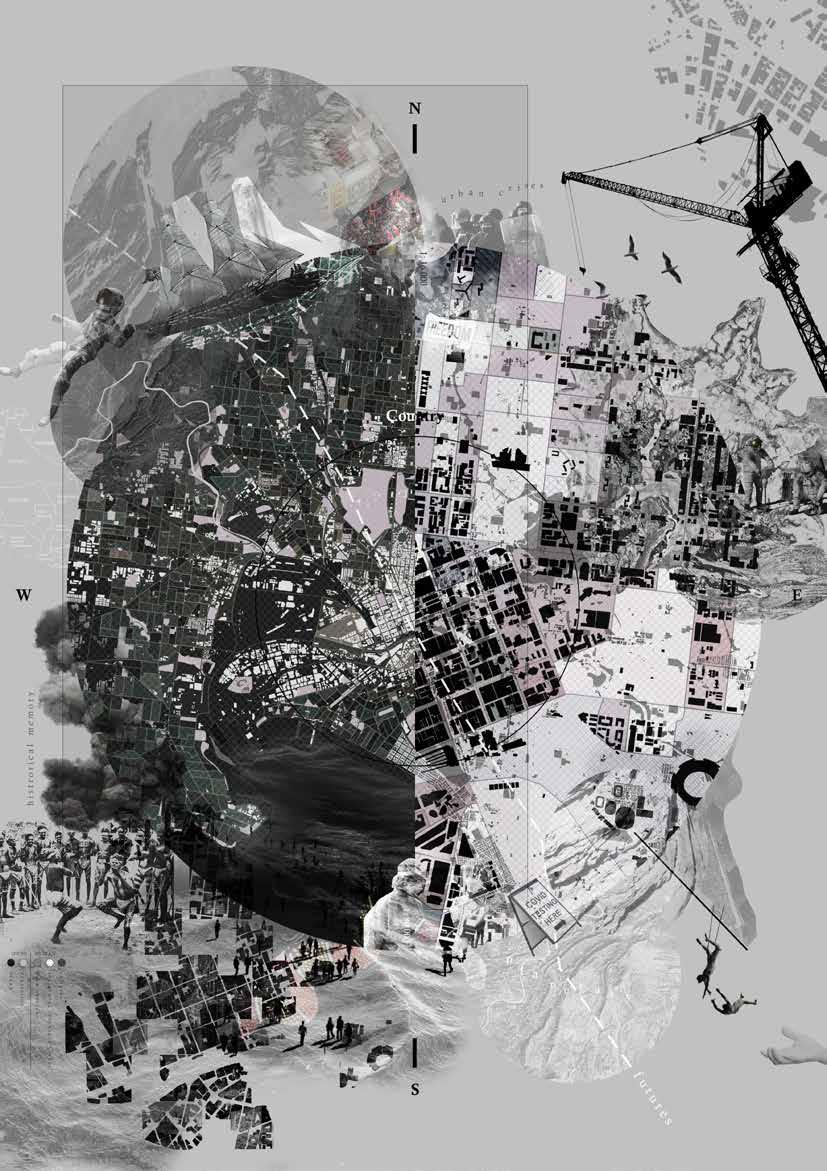
Visual REPRESENTATION
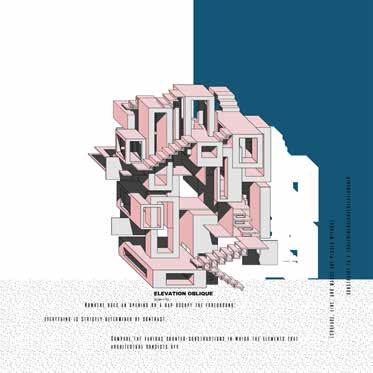
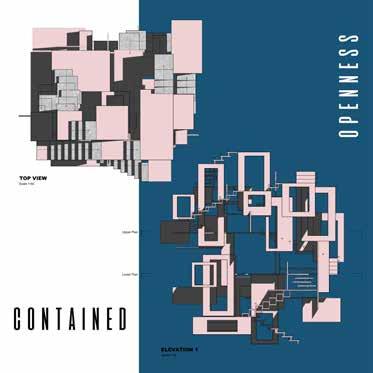
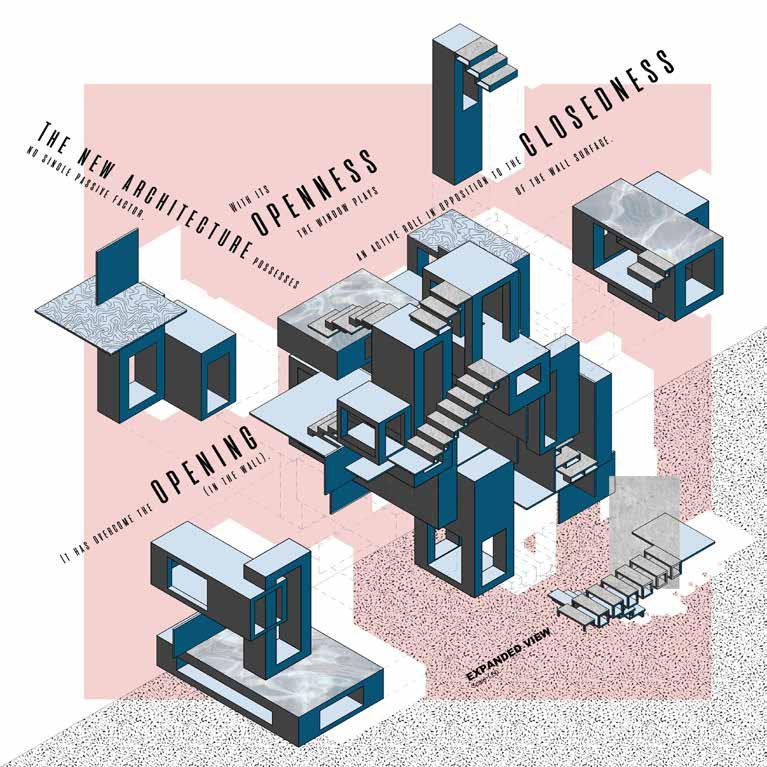
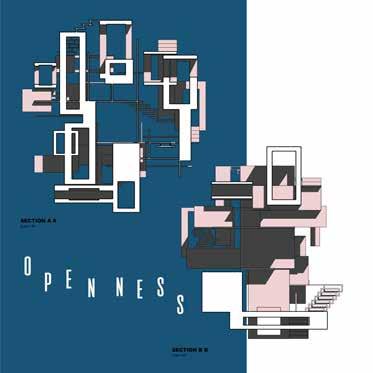
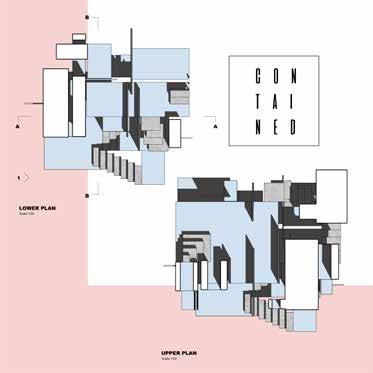 Project entitled “Counter Construction”, completed in 2019
Project entitled “Counter Construction”, completed in 2019
CONCEPTUAL COLLAGES
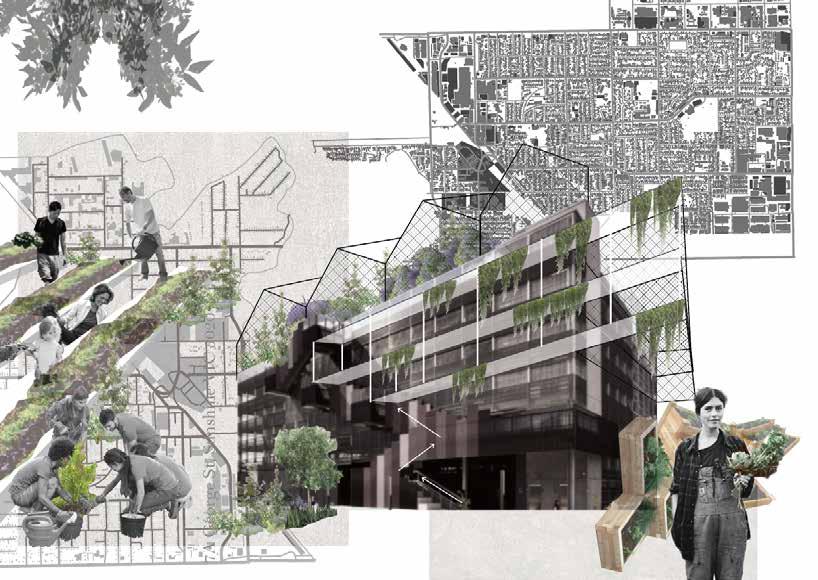
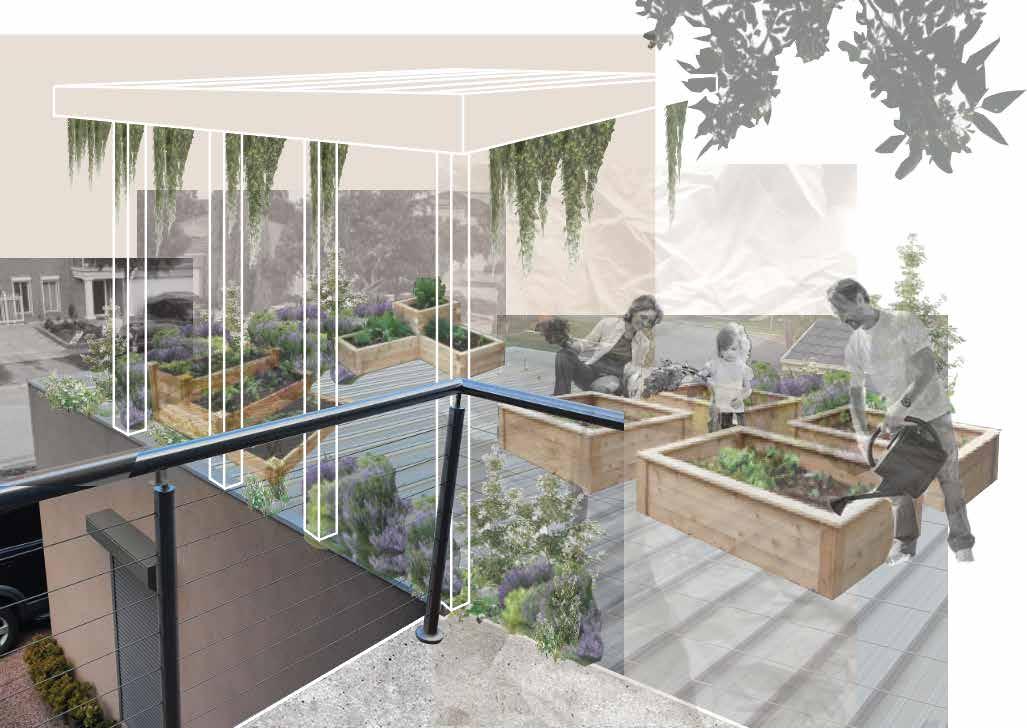 Collage depicting a residential rooftop gardening concept
Collage depicting a commercial rooftop gardening concept
Collage depicting a residential rooftop gardening concept
Collage depicting a commercial rooftop gardening concept
CONTACT
Instagram: @biv.studio
Linkedin: Bonika Iv
