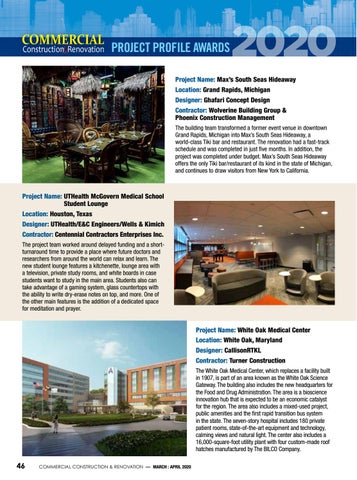PROJECT PROFILE AWARDS
2020
Project Name: Max’s South Seas Hideaway Location: Grand Rapids, Michigan Designer: Ghafari Concept Design Contractor: Wolverine Building Group & Phoenix Construction Management The building team transformed a former event venue in downtown Grand Rapids, Michigan into Max’s South Seas Hideaway, a world-class Tiki bar and restaurant. The renovation had a fast-track schedule and was completed in just five months. In addition, the project was completed under budget. Max’s South Seas Hideaway offers the only Tiki bar/restaurant of its kind in the state of Michigan, and continues to draw visitors from New York to California.
Project Name: UTHealth McGovern Medical School Student Lounge Location: Houston, Texas Designer: UTHealth/E&C Engineers/Wells & Kimich Contractor: Centennial Contractors Enterprises Inc. The project team worked around delayed funding and a shortturnaround time to provide a place where future doctors and researchers from around the world can relax and learn. The new student lounge features a kitchenette, lounge area with a television, private study rooms, and white boards in case students want to study in the main area. Students also can take advantage of a gaming system, glass countertops with the ability to write dry-erase notes on top, and more. One of the other main features is the addition of a dedicated space for meditation and prayer.
Project Name: White Oak Medical Center Location: White Oak, Maryland Designer: CallisonRTKL Contractor: Turner Construction The White Oak Medical Center, which replaces a facility built in 1907, is part of an area known as the White Oak Science Gateway. The building also includes the new headquarters for the Food and Drug Administration. The area is a bioscience innovation hub that is expected to be an economic catalyst for the region. The area also includes a mixed-used project, public amenities and the first rapid transition bus system in the state. The seven-story hospital includes 180 private patient rooms, state-of-the-art equipment and technology, calming views and natural light. The center also includes a 16,000-square-foot utility plant with four custom-made roof hatches manufactured by The BILCO Company.
46
COMMERCIAL CONSTRUCTION & RENOVATION — MARCH : APRIL 2020







