
THE BUILDER ISSUE








April - May 2024 GIVE YOUR KITCHEN A SPRING MAKEOVER THAT WILL MAKE YOUR FRIDGE JEALOUS BEFORE plainviewnd.com plainview_design_build









® THE LARGEST STONE SELECTION IN NORTH DAKOTA NDCOLDSPRING.COM 13700 TRAIL BOSS WAY, BISMARCK, ND 701.595.7213 STONE VENEER LANDSCAPING FIREPLACES BOULDER BLOCK ™ COUNTERTOP SLABS NEW OFFERINGS! REVITALIZE YOUR HOME OR BUSINESS WITH COLDSPRING
RIVER + RANCH MAGAZINE
Volume 7: Issue 2
River + Ranch Magazine is a collaborative effort to showcase the creativity and design of the West. The two publishers of Bismarck Magazine decided to embark on a new adventure and create a different magazine focusing on design, art, and western living.
Publishers
Layout Editor
Copy Editor
Contributors
Cover Image Advertising
Hannah Haynes hannah@bismarck-magazine.com
Caroline Crary caroline@bismarck-magazine.com
Jenna Kluting
Jennifer Kranz
Maria Fleck
Melanie Sioux Photography
Caroline Crary caroline@bismarck-magazine.com
River + Ranch Magazine Corporation, Copyright 2018 River + Ranch and riverandranchmagazine.com. All rights reserved. This periodical cannot be reproduced without the written permission of River + Ranch Magazine. River + Ranch Magazine will not be held responsible for any errors found in the magazine. Bismarck Magazine Corporation accepts no liability for statements made by advertisers.
RIVER + RANCH TEAM






4 RIVER + RANCH MAGAZINE | April - May 2024
Hannah Haynes Publisher/Co-Founder
Jennifer Kranz Editor
Caroline Crary Publisher/Co-Founder
Jenna Kluting Layout Editor
Karel Sovak Writer
Maria Fleck Director of Communications



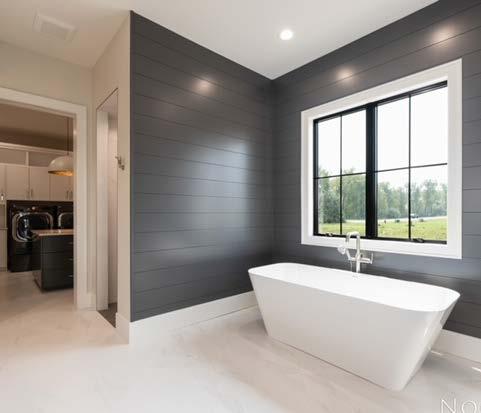

At Creative Touch Homes we build for you and your family, livability and luxury. We take the time to listen to your most unique requests. If it is important to you, it is a priority to us. BUILDING LIVABLE LUXURY Serving Western North Dakota | 701-751-4503 | creativetouchhomesnd.com
TABLE OF CONTENTS

Melanie Sioux Photography
The Builder Issue
In this issue, we take a step into five local builder’s homes to see their personal style and hear what inspires them.

Diversity Homes
Epic Homes
Grendahl Design Co.
Knutson Homes
Prodigy Contracting
Creative Wood
6 RIVER + RANCH MAGAZINE | April - May 2024
13 21 31 41 51 62
13


FIBT.com MAKE ROOM FOR MORE




Placing emphasis and achieving practical results in a timely and skillful manner at an affordable price. This could be your new place to gather Roosevelt
JE Homes’ philosophy is to build homes with a team approach, addressing the client’s wants and needs.

JEbuildersnd.com

8 RIVER + RANCH MAGAZINE | April - May 2024
701.595.2758
Cabinets
jehomesnd.com/roosevelt-cabinets
701.595.2758 |





STRUCTURAL TUBE & PIPE SHEET & PLATE STAINLESS & STEEL SQUARE ANGLE RECTANGLE ALUMINUM 1430 INDUSTRIAL DRIVE BISMARCK, ND 701.751.2250 WWW.PAHLKESTEEL.COM BRING YOUR VISION TO LIFE THROUGH STEEL WEEKLY DELIVERY TO WESTERN NORTH DAKOTA PUBLIC WELCOME
LETTER FROM THE PUBLISHERS
It’s spring and it’s the Builder Issue! We are back again highlighting local builders in their personal homes. See how these builders design their own individual homes while building for others.
Take a peek into the builder’s personal style, design and secret additions they put into their custom builds. From secret doors to grand entrances to a custom twostory closet, this issue shows it all. See how a new builder to the scene, Prodigy Contracting, captures the perfect views of Mandan and gives his family the ideal walk-through pantry. Or maybe the modern, sleek look of Diversity Homes is for you with their upscale features and signature stacked windows and grand party rooms.
Get a taste of who each builder is and all their unique features. Each builder is different and has something special to offer their clients.
If you want to see some of their work in person you can always check out the Bismarck-Mandan Home Builders Association Parade of Homes, April 2528. Check out all the great builders and tag us on Facebook with your favorite features of the homes you tour.

10 RIVER + RANCH MAGAZINE | April - May 2024
Connor Picard
River + Ranch Magazine is a publication is a locally produced publication and collaborative effort to showcase the creativity and design of the West. River + Ranch is a home magazine dedicated to highlighting design, art and Western Living. Based in Bismarck, ND, but showcasing everything Westward. You can find River + Ranch Magazine at any local grocery store in Bismarck, Mandan, Minot, Dickinson, Williston, Watford City, Medora and smaller cities in between. Thank you for reading.




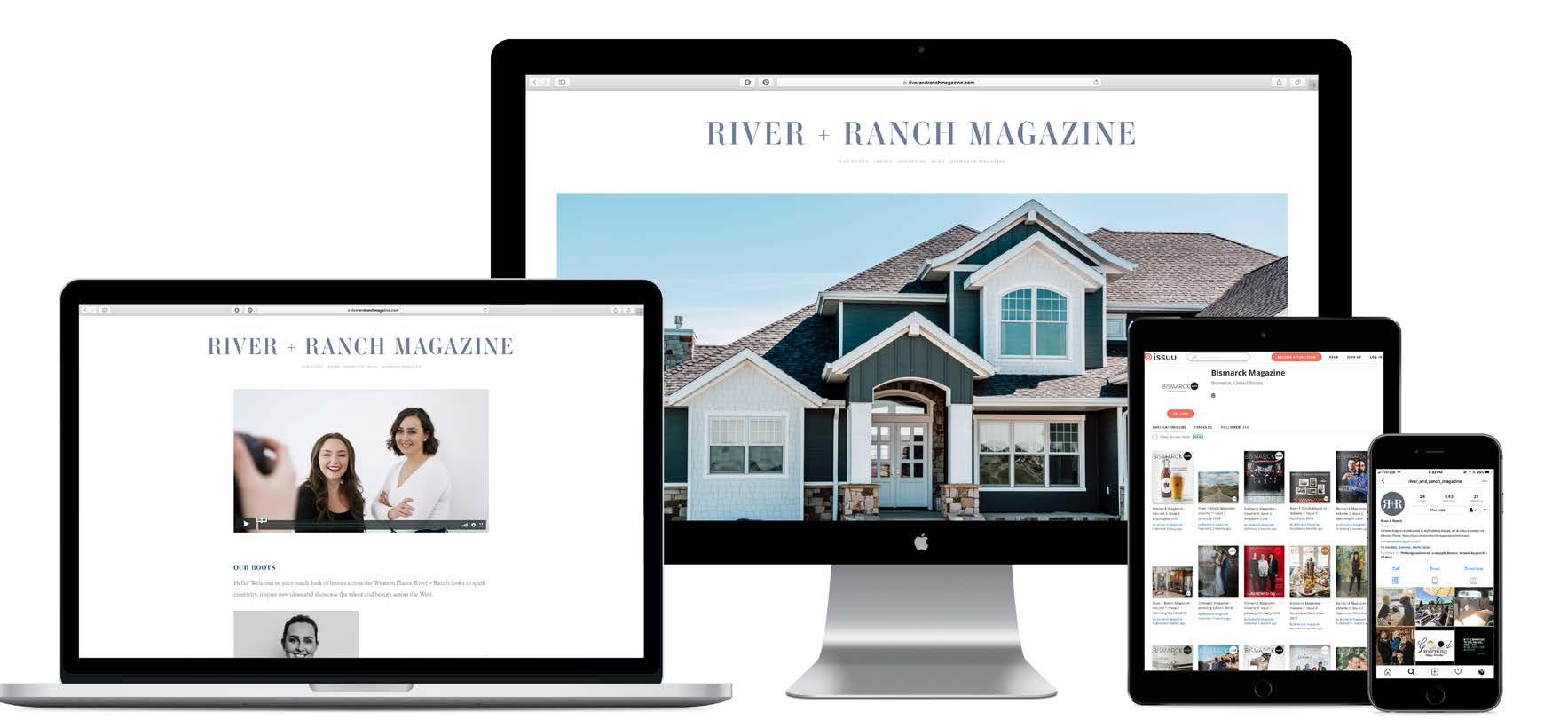
www . riverandranchmagazine . com 11 Enjoy the digital edition of Bismarck Magazine and River + Ranch Magazine delivered to your inbox SIX TIMES per year. To enjoy your first edition, visit bismarck-magazine.com/subscribe Bismarck Magazine & River + Ranch Magazine COMPLIMENTARY SUBSCRIPTION BISMARCK-MANDAN HOME BUILDERS ASSOCIATION April 25-28 2024 | Spring Parade of Homes VISIT BISMANPARADE.COM FOR DETAILS $10 tickets available at all parade homes, and good for all 4 days


diversity Homes
www . riverandranchmagazine . com 13
STORY BY Maria Fleck | PHOTOS BY melanie sioux photography


Jason Frank, owner of Diversity Homes, has been in the construction world since he graduated from high school working as a pipe filter welder. He then worked for a homebuilder, learning the trade through hard work and experience, before opening his own homebuilding company, Diversity Homes, in 2009.
The drive to start his own company came from Jason’s desire to ensure his clients and subcontractors were well taken care of. Some of the subcontractors Jason works with he has known for 30 years. “Some of the people on the job sites were there when I originally started,” says Jason. “I treat them like family, and they treat me like family. We have each other’s backs. It’s very important to me that the people on my job sites take care of me because I can trust they’re taking care of my customers also.”




14 RIVER + RANCH MAGAZINE | April - May 2024
Customer service is one of the most important things to Jason and his team. “It’s very important to me that everyone is happy who we build a house for. We become family with a lot of our customers,” expresses Jason. “Stephanie Metzger, my fiancé and the sales manager/design team at Diversity is answering text messages and phone calls at 11 or 12 at night… It would be very hard for someone to say they’re not taken care of when they come build a house with us.”
In addition to always being available to answer concerns or questions, Jason works hard to ensure they are giving their clients the best value, not relying on design products but ones with proven quality. “The vision has never changed. We always like to give the biggest bang for the buck,” says Jason.
Pricing transparency also matters to Jason. He employs an inhouse bidder who sits down with the client and goes through every single detail to ensure the quote they get is the price they pay. “There aren’t many overages at the end,” Jason says. “If there are, you know about them because you changed something. That’s very important to me.”
It is also a point of pride for Jason that every customer meets with him first, and he is the one who drafts the house plan. “I love drafting from scratch,” says Jason. “I will sit down, and I’ll spit you out a house in one night.” Because the drafting only goes through one person, it protects the customer’s vision and facilitates a faster building process.


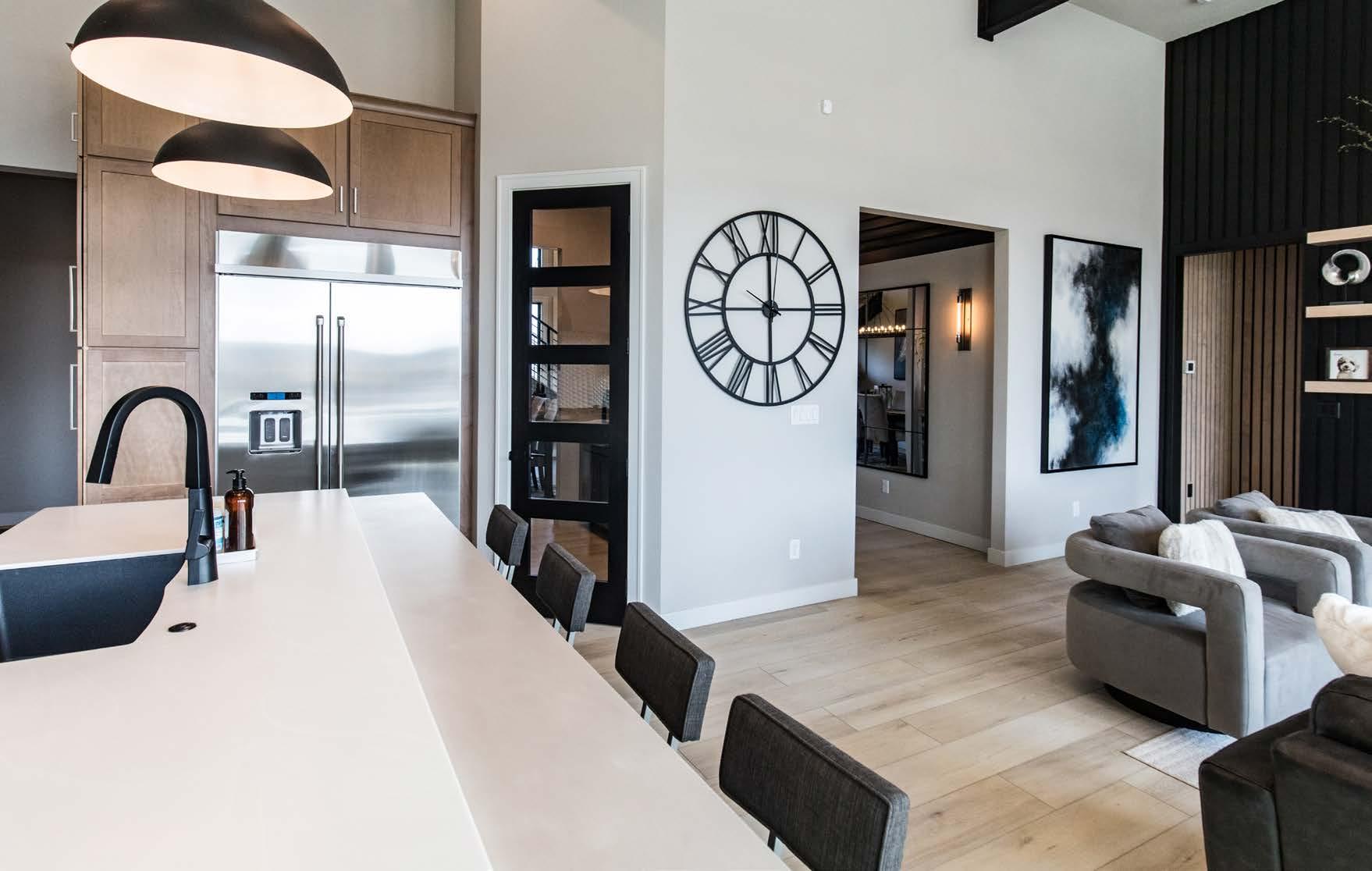

www . riverandranchmagazine . com 15


“It’s very important to me that everyone is happy who we build a house for. We become family with a lot of our customers”


16 RIVER + RANCH MAGAZINE | April - May 2024
Diversity Homes has also become known for certain design traits that make their homes stand out and have often started new building trends in the area. Stacked windows, party rooms, steel railings, mudrooms, and sunken theater rooms are just some of these features. Jason’s new personal home has many of these distinct features, as well as a few new fun ones like a two-story closet in the master suite.
The entire home is stunning, showcasing the multi-talents of Jason and his team. Beautiful design elements complement a functional home with a unique layout and rooms you don’t see in most houses like the two-story closet with a bar on the top level, a two-story bedroom for Sloane, Jason’s daughter, secret passages between rooms, a dedicated game room, and a 5,000 square foot shop with a patio and full bar meant for entertaining. “Often, you have to build a house the same way because you only have so wide of a lot,” explains Jason. “On a piece of land like this, we can make it as wide and fat as we want. Most builders and designers in the city can’t do that because it’s usually 80- or 100-footwide lots. It’s always nice when you can open up your palate and do whatever you want because of the size.” The home exemplifies what a skilled builder can do if the sky is the limit.
When designing this home, Jason relied on the expert advice of Stephanie to help with many of the design details, while he focused more on the flow of the home. “The hard thing for me is I have somebody who probably has more input and skill in the interior design than I do… I’ve met my match. Where I feel like I’m contributing more these days is the flow of the home. I’ve lived in a lot of homes, so I know what works,” explains Jason. The flow of the home ensures the home is livable. A home’s layout should make your life easier, not harder. When it comes to the design, it may be surprising to learn that Jason and Stephanie


www . riverandranchmagazine . com 17
have completely different styles. “We mix and match our stuff,” explains Stephanie. “We call it a mutt house because our styles are totally different, and we just kind of throw them all together, and it works.” Despite the difference in style, the design looks cohesive, and each room flows from one to the next.
Jason, Stephanie, and his two children Tahrye and Sloane, love their new home. Each one has a particular favorite part of the home. Stephanie loves her closet and the functionality of the home, especially the pantry.
Tahrye, who has recently begun working for his father, says his favorite part is the gym and the shop. Sloane loves her two-story room, and her unique She Shed out on the southern end of the property. Jason’s favorite part? “My favorite part will be in a different issue,” hints Jason. The outside of the home is just as spectacular as the inside, and we will be featuring it in the 2025 Outdoor Landscape issue of R+R, so keep an eye out for that issue next year.




18 RIVER + RANCH MAGAZINE | April - May 2024


www . riverandranchmagazine . com 19


Epic Homes
www . riverandranchmagazine . com 21
STORY BY Maria Fleck | PHOTOS BY melanie sioux photography

Building a home is an art. It takes creativity and thoughtfulness and a lot of hard work. The builders who treat their profession like an art construct beautiful homes filled with character. One such builder is Parker Pladson, owner of Epic Homes.
While Epic Homes officially opened in 2017, Parker has been building homes since 2011. Over the years, he has seen a wide range of homes. When it came time for Parker to build his own home, he was able to draw on these experiences to craft a custom home with his favorite aspects from his previous builds. This experience was crucial as the need for a home arose suddenly. “My wife and I found out we were pregnant,” explains Parker. “I had not planned to build a house at all. Not even a little bit. But I had an idea of




22 RIVER + RANCH MAGAZINE | April - May 2024
what I wanted to build at some point, so I thought about it, and we got it drawn in the course of about two weeks, and we started construction a couple weeks after that.” Despite the home’s complex and large-scale design, the process went quickly. Construction began in the fall of 2022, and while the home was not completely finished, Parker and his family were able to move in at the beginning of July 2023.
One reason the construction process moved so quickly on Parker’s home is his process for homebuilding. “We are good at moving projects along,” he explains. “We get things done. We structure our process from contracts to how we work with people to incentivize ourselves and everyone around us to work hard and continue to show up. We build large, beautiful homes quickly. Doesn’t matter if it’s my house or anyone else’s.”
Another reason Epic Homes can maintain a quick pace on their construction projects is the expertise of Jean Holwagner, owner of J Marie Design, who works with Parker on almost every Epic Homes build. Because she is involved in the process from the beginning, she helps ensure every design aspect of the build fits together and reflects the client’s vision for the home. “The biggest challenge for everyone is to visualize how the whole project works together and how it blends together. Seeing the whole finished picture rather than the individual things,” explains Jean. “That’s where I come in.” Renderings are another effective tool in helping homeowners envision their future home, something Epic Homes also incorporates into their process.


www . riverandranchmagazine . com 23
No house Epic Homes build is the same as another. It is hard to tell which homes are an Epic Homes build because Parker and his team are dedicated to ensuring that their style is their client’s style. “We want you to build your house,” says Parker. “It doesn’t need to have an Epic style… I will build whatever you want with the help of good architecture, good design, and good building. You should be able to achieve whatever you want with us.” Jean says that while starting fresh on design every time is a challenge, it also keeps their work fresh, allowing for more creativity. “The challenge of being unique, not sticking to the same style, makes every job more interesting,” she says. However, because Parker is always working on other people’s visions, it was fun for him to craft a home in his own Epic style. The home has many unique features, starting with the land it was built on. The lot Parker owns is triangular, with the broad end in front. This was one thing Parker appreciated when building. “It allowed me to design the




24 RIVER + RANCH MAGAZINE | April - May 2024




www . riverandranchmagazine . com 25 BE INSPIRED. DARE TO ASPIRE. www.daretoaspirend.com COMMERCIAL & RESIDENTIAL MOVING SERVICES CLIMATE CONTROLLED STORAGE UPS PACKING & SHIPPING FACILITY CONVENTION FREIGHT SERVICE COMMERCIAL RECORD STORAGE www.jobberswarehouse.com 701.222.1111 | 800.209.9204 USDOT 076235 NDDOT 8 MN 348166 ACROSS THE STREET OR AROUND THE WORLD FREE ESTIMATES Ask about our Guaranteed Price Quote Bismarck | Minot | Fargo | Aberdeen


“That’s one thing Epic does so beautifully is we can collaborate and come up with these creative ideas and be willing to say okay, let’s figure it out, let’s make it work”




26 RIVER + RANCH MAGAZINE | April - May 2024
width of the house however wide I wanted it,” explains Parker.
One of the items on Parker’s wish list was a large garage. “My garage was very important to me. I incorporated a ton of storage into it,” he explains. “I also built a mudroom in the garage as a complete room with cabinetry before you even walk into the house.” The garage has two levels, one upper for parking cars, the mudroom, and normal storage, and one lower for storing garden, yard, and shop equipment. The two levels connect, but the lower garage doors face the backyard, an efficient storage place. “My wife wanted a garden, so I incorporated a custom rock enclosed raised garden,” says Parker. “It’s really close to the lower-level garage, so all the stuff you need for the garden is there instead of inside your garage.”
The interior of the home is just as unique and well-thought out as the garage. The home was built with enough space for Parker’s growing family. The living space is around 5,600 square feet with six beds, four baths, and an office. The office was designed so Parker could work from home without feeling like he was at home. With its own separate entrance that can only be accessed from outside the house, it provides just the right amount of separation from home life. “If I’m working on something, and I just need to be left alone and I can’t even be at the office because I’ll just get asked too many questions, I can sneak into that office, and no one knows I’m there. My wife doesn’t even know I’m there because I just walk inside. It’s helpful,” says Parker.
The home also features a workout room, a sauna, and a theater area with a coffered ceiling and reading nook. The reading nook’s wooden barn door is something Parker found nearly seven years ago and has always wanted to incorporate into a build. “It’s an eight-foot tall, five-foot


www . riverandranchmagazine . com 27
wide barn door that’s about 100 years old… It ended up being perfect for that space underneath the stairs to create that nook,” describes Parker. The pitched roof with trim on the outside of the nook is also unique, and the cedar ceiling on the inside matches the front porch. The space is complete with a custom seat pad, pillows, and books. “It’s a charming place whether you’re a kid or an adult,” says Jean.
Design-wise, Jean worked to balance darker colors with lighter ones to create a cohesive theme throughout Parker’s home. “That black anchors everything,” explains Jean. “We also made use of lighter materials, lighter colors, but the black gives that pop and anchors everything. I try to use it sporadically in every room if possible.”
Every detail of the design was carefully considered, even down to the exact shade of white. “There are a lot of whites,” says Jean, laughing. “I looked at whites for the trim, walls, and ceilings in every light, in every space. On Parker’s project, there was something about his white that took me a long time to decide.”
For Parker, it was strange to be more heavily involved in these kind of design decisions. “In hindsight it was fun. In the moment I’d prefer to build, not design. Which is why I’m a builder, not a designer,” jokes Parker. However, the collaboration between Parker and Jean is what enabled his home to come together in such a stunning way. “That’s one thing Epic does so beautifully is we can collaborate and come up with these creative ideas and be willing to say okay, let’s figure it out, let’s make it work,” says Jean. No idea is too large or too small for Parker, Jean, and the rest of the team at Epic Homes. Every project is as carefully and creatively considered as Parker’s own personal home.




28 RIVER + RANCH MAGAZINE | April - May 2024


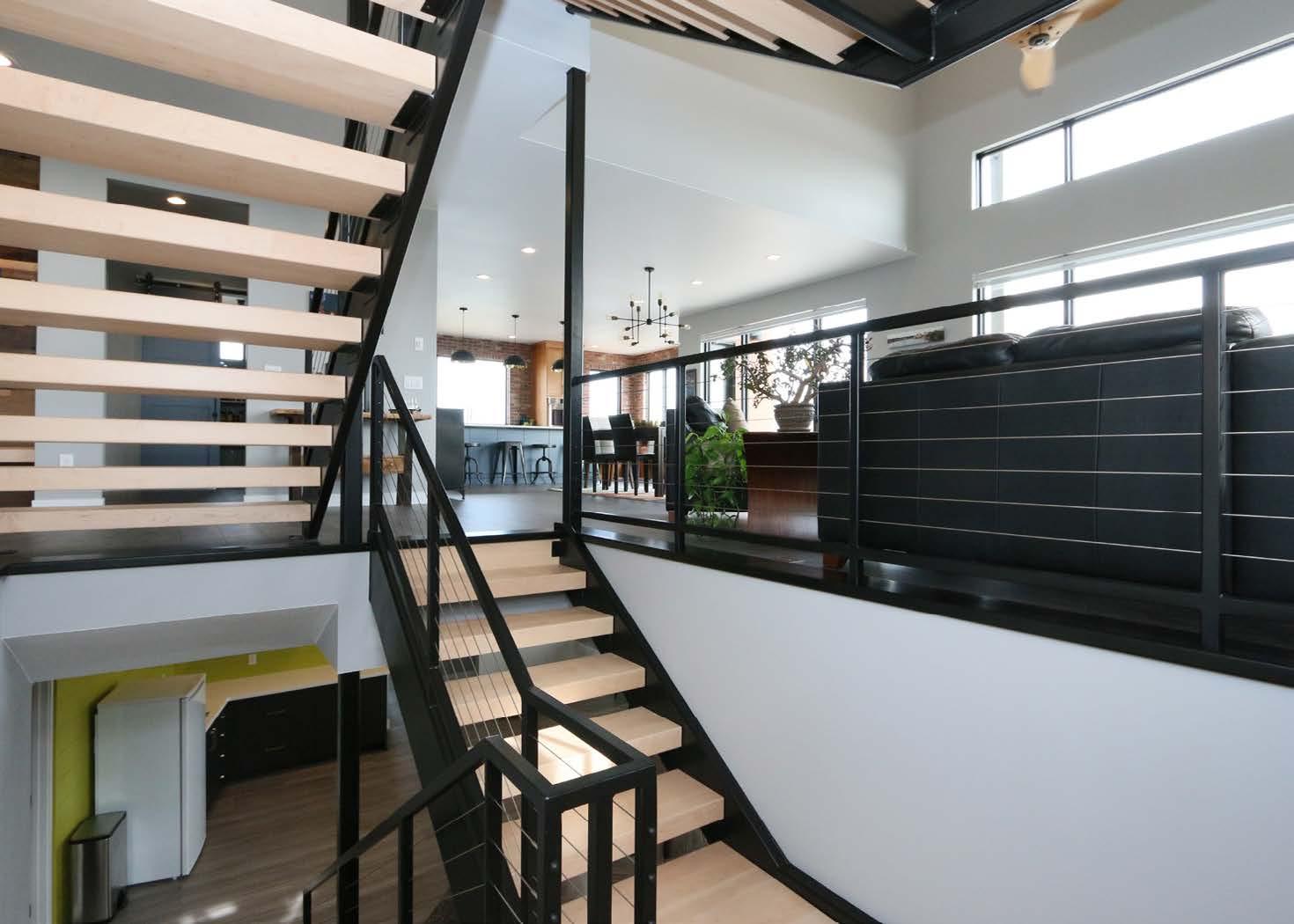



www . riverandranchmagazine . com 29 Custom Home Design & Build Kitchen, Bath, & Whole House Remodeling Basement Finishing 701.751.8218 vancevetterhomes.com building better lives. Healthy smiles start here.


Grendahl design co.
www . riverandranchmagazine . com 31
STORY BY Maria Fleck | PHOTOS BY melanie sioux photography


We first featured Sarah and Roger Grendahl, owners of Grendahl Design Co., in our April 2020 Builder issue of River + Ranch. Their personal home at the time was their first full home build ever, and they were just beginning to grow their new construction company. Now, four years later, we interviewed them again, in a new home, and with a new perspective on building.
The Grendahl’s new home sits about 15 minutes out of town on a beautiful piece of land overlooking 40 acres. Originally, the Grendahls were solely looking for space to build a shop. “I was super content with where we were before, and Roger was looking for somewhere to build a shop to have a bigger place to park equipment,” says Sarah. “So, he was secretly looking at land without




32 RIVER + RANCH MAGAZINE | April - May 2024
me,” she adds, laughing. “With the intention of building a shop on it now and hopefully moving here later, but I didn’t tell her that part,” adds Roger.
After looking at other plots of land that didn’t quite work, Roger came across this piece of land and even though it was double the amount of space he was originally looking for, he realized its potential for their future home. After Roger convinced Sarah, they began drawing up plans for their new home. Sarah put together a house plan in the matter of a weekend. They bought the land in the beginning of April of 2022 and started construction just one month later.
Sarah designed their new home’s layout to be similar to their old one, just slightly smaller. “I loved our other house so much, so I took my favorite parts of that house and put them into this house,” she explains. The kitchen and living room layouts are the same as their previous home, just slightly flipped. They also kept the front office and the layout of the master bedroom. However, everyone still had a say in the design of the new home. “Both kids were like, we want the exact same sized room. My daughter wanted her own bathroom, so we did that in hopes she would stay local for college,” describes Sarah. The Grendahls also removed a bedroom on each floor, got rid of the separate butler’s pantry, and made the dining room and kitchen open concept.
“It’s basically a smaller version of our last house,” says Sarah. Roger adds, “We needed less interior space and more exterior.”
As far as the interior design, Sarah like to design a traditional base for all her houses, then switch up décor according to trends


www . riverandranchmagazine . com 33
or shifting taste. “I really like to base it on a traditional style and build up from there,” explains Sarah. Sarah did the same thing in her personal home, then added some of her personal style. “I feel like my style has evolved over the years, so I call it an eclectic style. It’s a little bit of everything,” she describes.
Even though Sarah is the interior design expert, there is still give and take with the design decisions. Sarah had originally wanted white countertops, but when she and Roger went shopping for countertops, Roger spotted the dark countertops that now grace their kitchen, and a compromise was made. Now that they’re in, Sarah loves the dark look and how the cream-colored streaks in the black stone complement the color of the cabinets. “I think we’re going to see a lot more dark countertops coming up,” says Sarah.
Just as Sarah’s style has both changed and remained the same, Grendahl


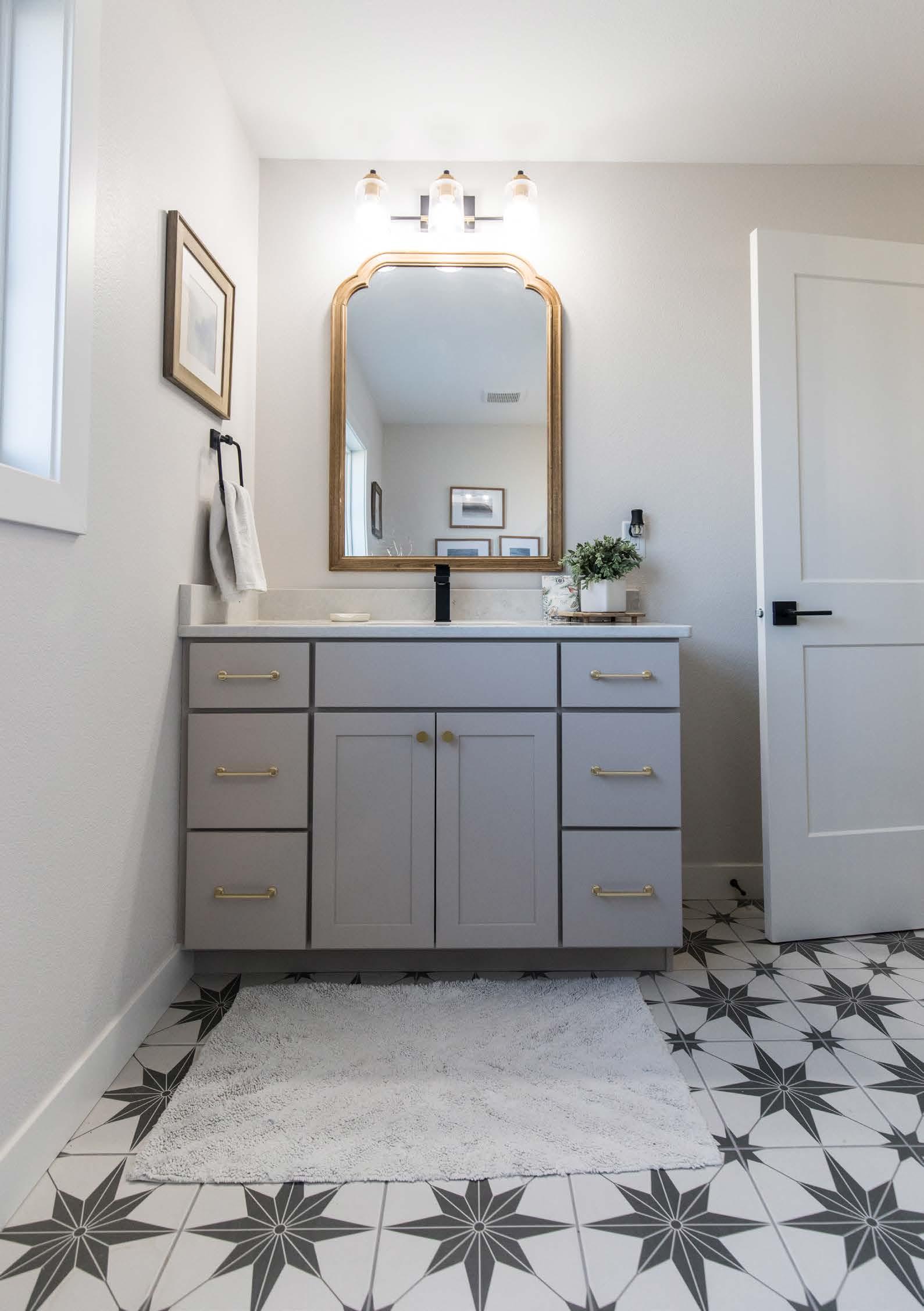

34 RIVER + RANCH MAGAZINE | April - May 2024


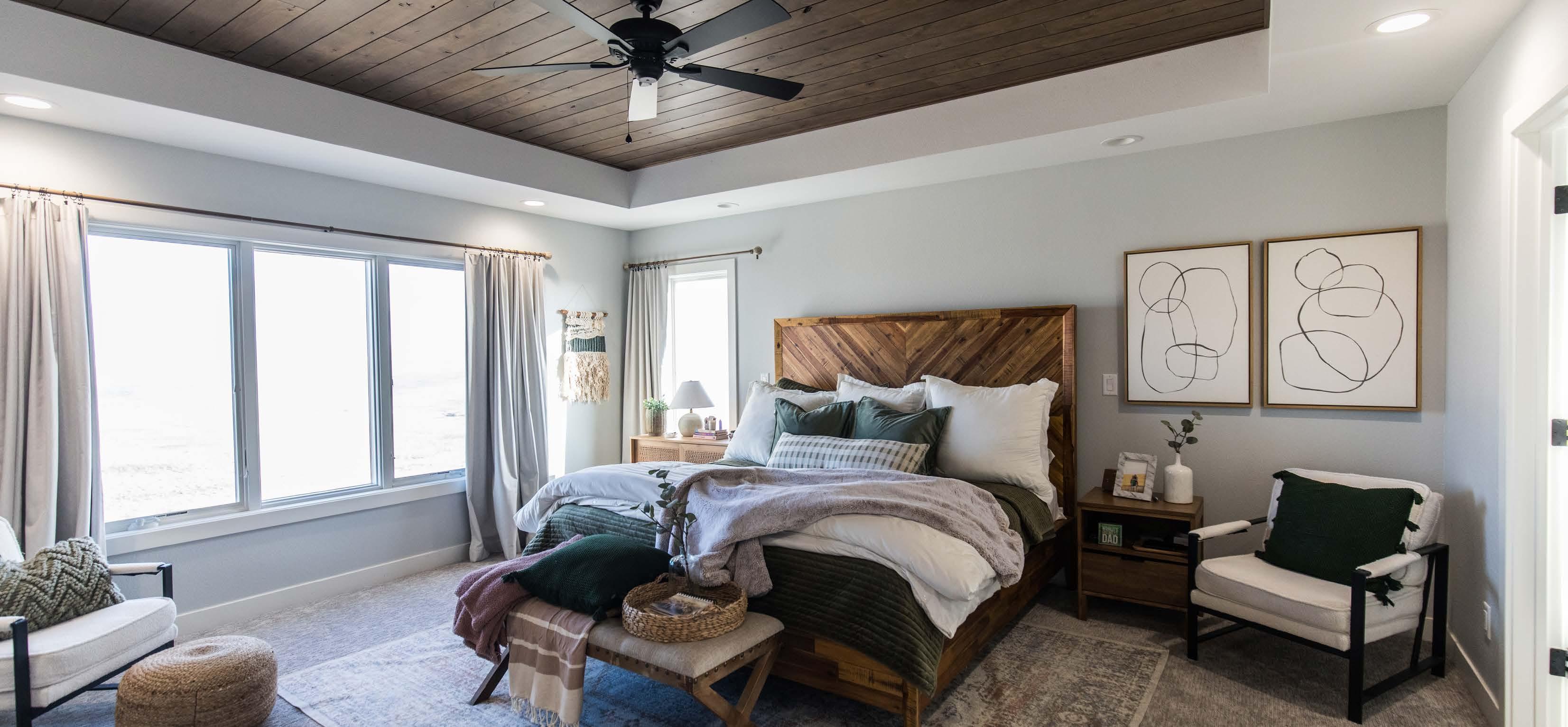
“Four or five years ago we were quieter in what we were doing, and I don’t know if it’s just us building confidence through the industry, but I feel like we’re more out there now. I feel like I’m more confident as a designer, too, just going for something rather than trying to stay safe.”
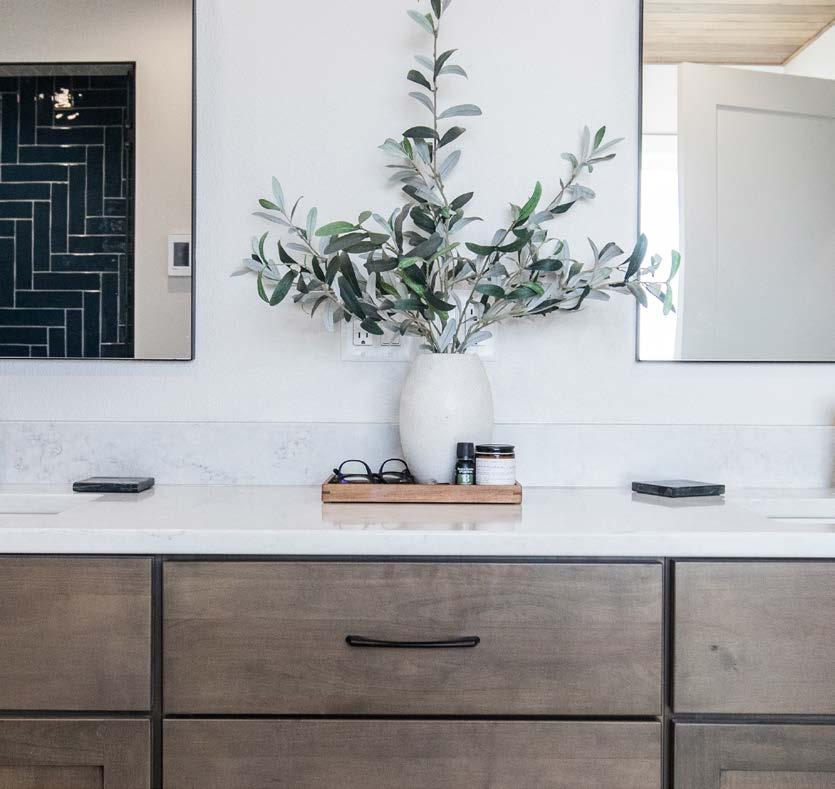

36 RIVER + RANCH MAGAZINE | April - May 2024
Design Co. has undergone changes while remaining true to their mission of exceptional quality and craftmanship. “It’s evolved a lot,” Sarah describes. “Four or five years ago we were quieter in what we were doing, and I don’t know if it’s just us building confidence through the industry, but I feel like we’re more out there now. I feel like I’m more confident as a designer too, just going for something rather than trying to stay safe.”
In addition to their usual spec homes and custom houses, the Grendahls are doing some new projects. “This year, we have two flip houses that we purchased, and we’re doing those. For me, that’s going way back to when we were first married. We bought a tiny house, and we redid the kitchen, did an addition. That’s where I feel like my roots are,” explains Sarah.
The Grendahls are stepping into another new field this year by building a commercial space they are calling The Collaborative Studio. It will be a space where small business owners can rent an office or a booth. There will also be a collaborative space that can be rented out for meetings. “It’s the stepping stone for small business people who want to get out of their house and maybe start their own business in an affordable rental, not such a big space. We want to make it as affordable as possible,” explains Roger. The project is a true testament to the growth of Sarah and Roger’s company. “Four or five years ago I would never have said, let’s do a commercial build,” says Sarah. The Grendahls hope to start construction soon, hopefully within the next few months. If all goes well, they plan to build a second commercial space the following year.
With their passion and enthusiasm for not only building, but entrepreneurship and small business, Sarah and Roger are only going to continue growing. It’s exciting to see what the next four years will bring.


www . riverandranchmagazine . com 37




38 RIVER + RANCH MAGAZINE | April - May 2024 www.precision-tops.com | M-F 9am-5pm 1013 S 12th St, Bismarck | 701-258-3195 Rely on the artisitic craftsmen of Precision Tops to customize and install your countertops.



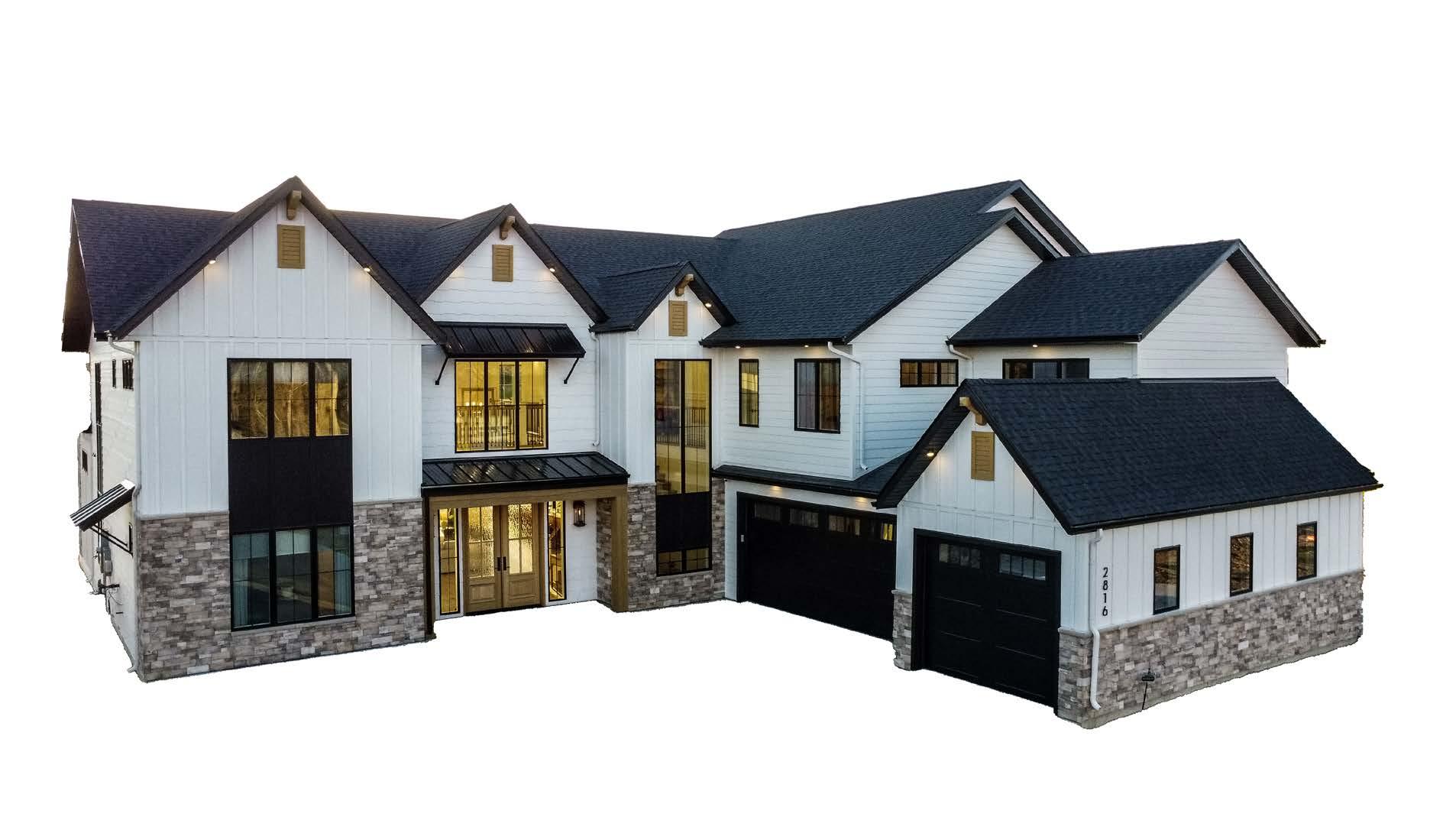

www . riverandranchmagazine . com 39 Did you leave your garage door open? Receive alerts from your garage door opener through the MyQ app that comes standard on all LiftMaster openers we sell. 701-223-7664 • www.MidwestDoors.com • Bismarck, ND ines. Space-Saving. Discreet. NEW CONSTRUCTION • RENOVATIONS • CUSTOM CARPENTRY • IN-HOUSE DESIGN www.bigriverbuildersnd.com Jordan Anderson • 701.391.0290 • bisbuilder@yahoo.com •


knutson Homes
www . riverandranchmagazine . com 41
STORY BY Maria Fleck | PHOTOS BY melanie sioux photography


For Cory and Drew Knutson, their last name means dedication to a family legacy of quality homes. Co-owners of Knutson Homes, the two brothers took over the business from their father Jack Knutson. They grew up working with their father, learning the tricks of the trade, what it meant to build high-quality homes, and how to provide clients with the best experience possible. “We wanted to keep his quality,” describes Cory. “That was important to him. The way he treated customers and did business.” However, the brothers have made the business their own in the years since they took over the business, and they continue to build upon their family’s legacy.




42 RIVER + RANCH MAGAZINE | April - May 2024
To continue building their business, Cory and Drew stay up to date on trends, prioritize learning, and continue to think outside the box and try new ideas. “We’re always trying to learn and adapt… Bismarck is sometimes behind, so if you see a trend somewhere else, we can either bring it back to Bismarck or know in about three years it’s going to be here,” explains Drew. Cory adds, “They say the building industry has changed more in the last ten years than in the last fifty. With social media platforms, Pinterest, Instagram, there are so many more resources out there and ideas. Homeowners have design ideas at their fingertips.” The access to online resources means homeowners are more involved in the design process, exponentially growing the need for custom home builders. “We had to adapt and change to that,” explains Cory. “We wanted to do customizations, homes in different price ranges, and even some different patio homes and twin homes which we had never done before.” Cory and Drew enjoy stretching their creative muscles and the challenges that come with a rapidly changing business.
An example of the brothers’ creativity and quality work is Cory’s personal home located in south Bismarck. The home was built in late 2019 or early 2020, and originally, Cory wasn’t planning on staying for more than a couple of years. “I had lived up north since I moved back to town in 2008,” Cory explains. “I thought that I wanted to stay up north. I liked it up there. When I built this home, my intent was to only stay here two years, but after being down here I’ve found that I really enjoy it. I like the water, the trees, it’s quiet, and you see wildlife. The neighborhood is great. I know all the neighbors. We have a good time, and because of that, it’s hard to want to leave this area.”




www . riverandranchmagazine . com 43
The home’s style is completely different than Cory’s previous home up north in Boulder Ridge. His previous home was a ranch house with a basement. However, Cory felt his basement never got much use, and building basements in Whispering Bay isn’t the most practical. All his main living is on the main floor of his new home. Cory kept the master bedroom on the main level, added a secondary bedroom on the main level, and a little pocket office. Upstairs is a loft with a comfortable lounging area, as well as a guest bedroom with a separate bathroom.
The home’s style was largely a collaboration between Cory and Kelly Scherr and Kim Terrasas, co-owners of Interiors by Design. One of the main focuses of the design was creating a timeless home. “We put a lot of thought into choosing timeless elements as builders and for my own house. Certain things can bring a house back to a certain date or time,” describes Cory. The design intentionally avoids some of the trendiest styles from 2019 and 2020, so when someone walks into the house,
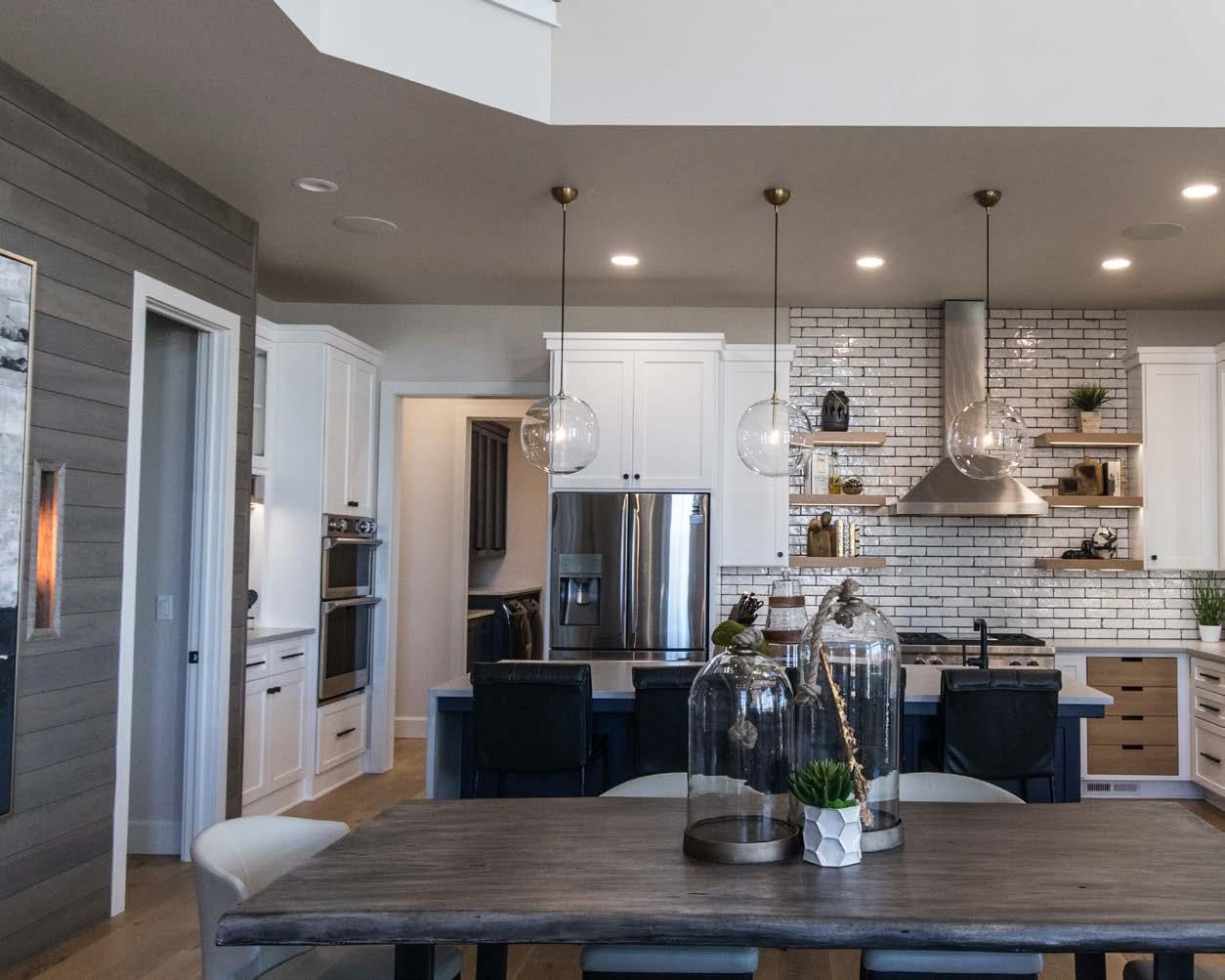



44 RIVER + RANCH MAGAZINE | April - May 2024




THE WORLDS BEST WAKEBOATS . rivercityboats.com


“They say the building industry has changed more in the last ten years than in the last fifty. With social media platforms, Pinterest, Instagram, there are so many more resources out there and ideas. Homeowners have design ideas at their fingertips.”


46 RIVER + RANCH MAGAZINE | April - May 2024
even years later, they aren’t distracted by outdated elements. “When you try to pick things that aren’t so on trend, it’s going to be more timeless,” explains Kelly. If you like more trendy styles, Kelly recommends bringing in trendy furniture instead. You can always swap out your furniture. It’s a much bigger ordeal to do home renovations.

Cory’s home also incorporates a variety of different textures, patterns, and colors into the design but without creating a chaotic or overwhelming space. “When I want to do something fun, I try to carry things throughout the house into other areas. Like I took the island, and I put the same thing in the laundry room, so it’s not just one blue island and that’s what you see in the house,” describes Cory. When choosing furniture, Kelly and Kim wanted to bring another kind of unity to the home, from the outdoor to the indoor. “We wanted to bring the outside in a little bit with the green and the woods,” explains Kim. “We mixed rustic with modern to get a nice play of both worlds. Not going overboard on either.”



www . riverandranchmagazine . com 47
Balance is another aspect of design Kim and Kelly paid close attention to. “The black windows are such a strong element in the space. His furniture has to be that too to balance that out. We brought in some furniture with a bit of weight and color to it,” explains Kim. They also tried to balance style with comfort.
“I always want to give him more style, and he’s all about comfort as most men are. This is kind of both. For example, the sofa is so cozy. It’s something a guy can like but it’s still looks very stylish,” explains Kelly. The expertise of Kelly and Kim shows in the timeless beauty of the home.
Cory and Drew are really just getting started. “We always want to keep growing,” says Cory. With more projects and big ideas on the horizon, more exciting things promise to come from Knutson Homes. “Time will tell. We have a few things we’re kicking around,” hints Drew.



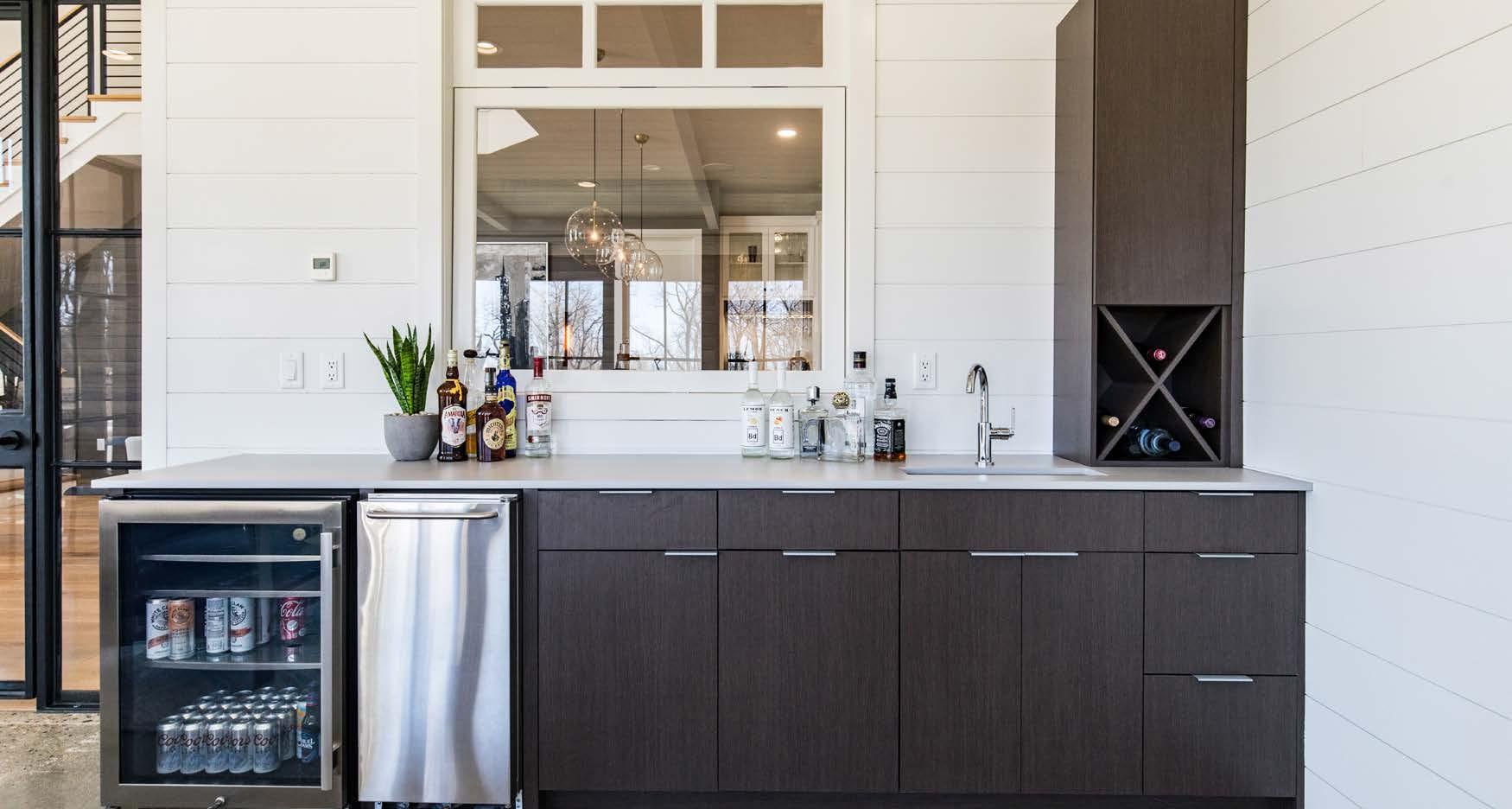

48 RIVER + RANCH MAGAZINE | April - May 2024

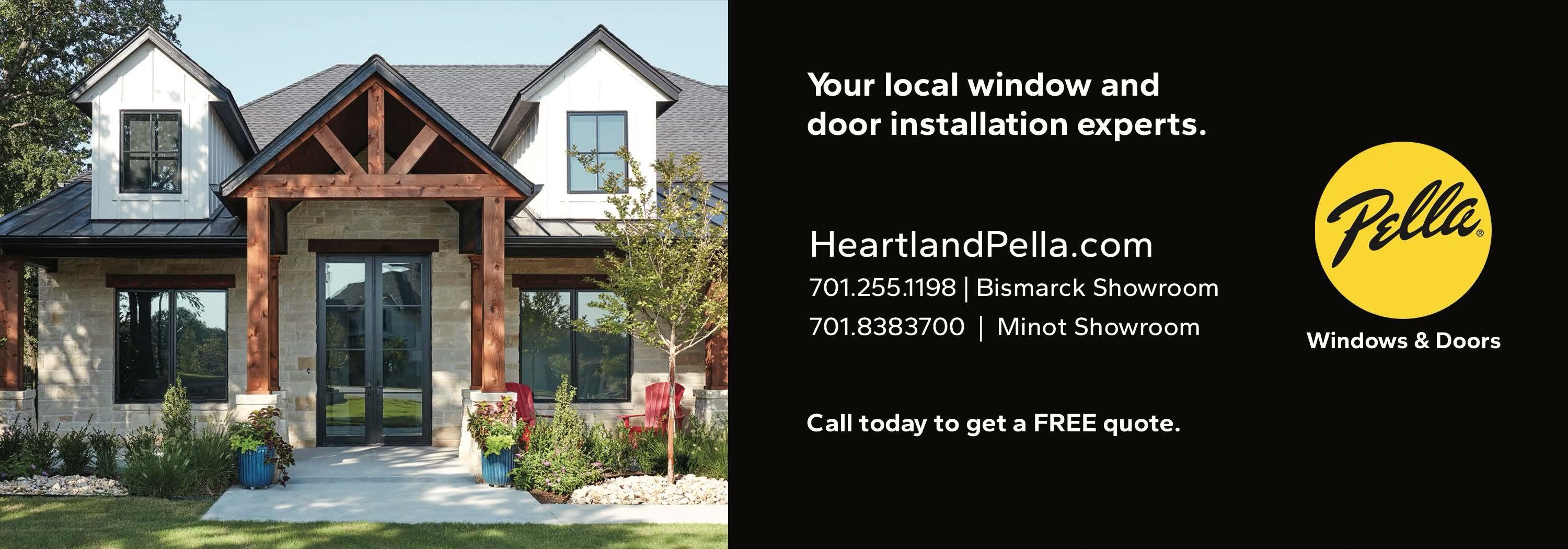
www . riverandranchmagazine . com 49 BE INSPIRED. DARE TO ASPIRE. www.daretoaspirend.com


prodigy contracting
www . riverandranchmagazine . com 51
STORY BY Maria Fleck | PHOTOS BY melanie sioux photography



Trustworthy, reliable, honest. These are the core principles on which Dave Schauer established his new company, Prodigy Contracting. After working in the industry for 23 years, Dave felt it was time for him to take the next step and establish his own company. He enjoyed the experience of working on his own, needed a job with flexible hours, and felt that he had unique skills he could offer the construction industry. So, in May of 2023, Prodigy Contracting was born.



52 RIVER + RANCH MAGAZINE | April - May 2024
With his years of experience in the construction field, Dave has pretty much done it all. From framing to concrete cutting, Dave has the first-hand experience needed to offer a wide range of services to his clients, from remodels, additions, and new builds to concrete cutting, decks, and pole barns, whatever your construction needs are, Dave has the expertise to see it through.
For a builder, it’s always exciting to have the opportunity to stretch your creative muscles and utilize your expertise to build your own personal home. At the time he built this home, Dave still worked for Hopfauf Custom Builders, so while he was the general contractor, he hired them to do some construction work like the trim. For Dave, this is the second personal home he was able to build. While he is now glad he built a new home, at the time, it wasn’t in his plan. “We bought this land because my wife has horses,” explains Dave. “She wanted her horses out her back door. We knew we were going to build eventually, and that was one fight I was glad I lost. I didn’t want to build this place at all, and then finally I was like okay let’s do it. Within a couple months of finishing, COVID hit and pricing of materials went way up, so I was even more grateful I gave in and built the house when I did.” The Schauers moved into their new home in May of 2020, thankful to have gotten ahead of supply chain issues and price hikes.
The home is much larger than the first home Dave built, roughly double the size. “We needed somewhere we could entertain, so we went quite a bit bigger on this one,”
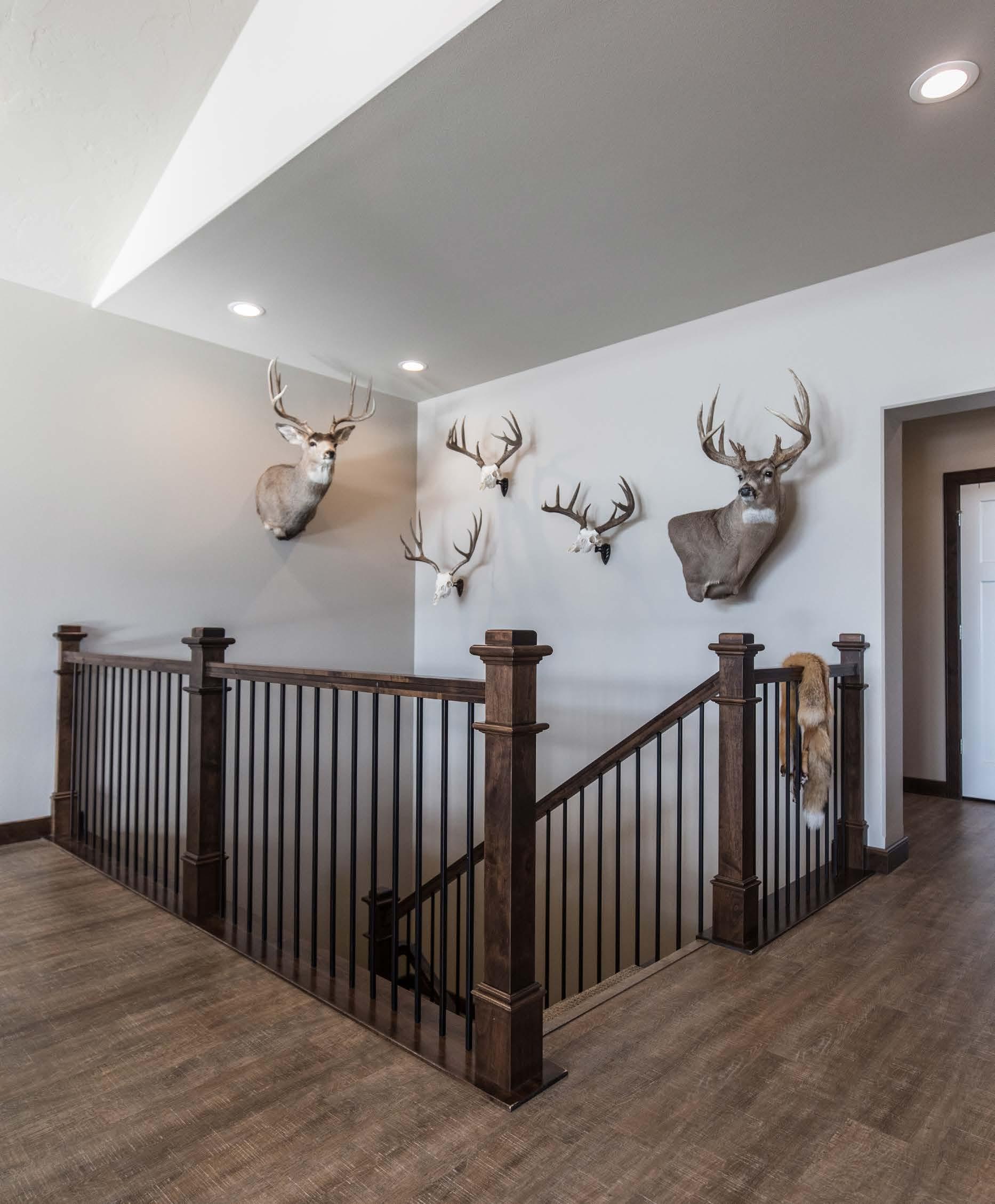

www . riverandranchmagazine . com 53

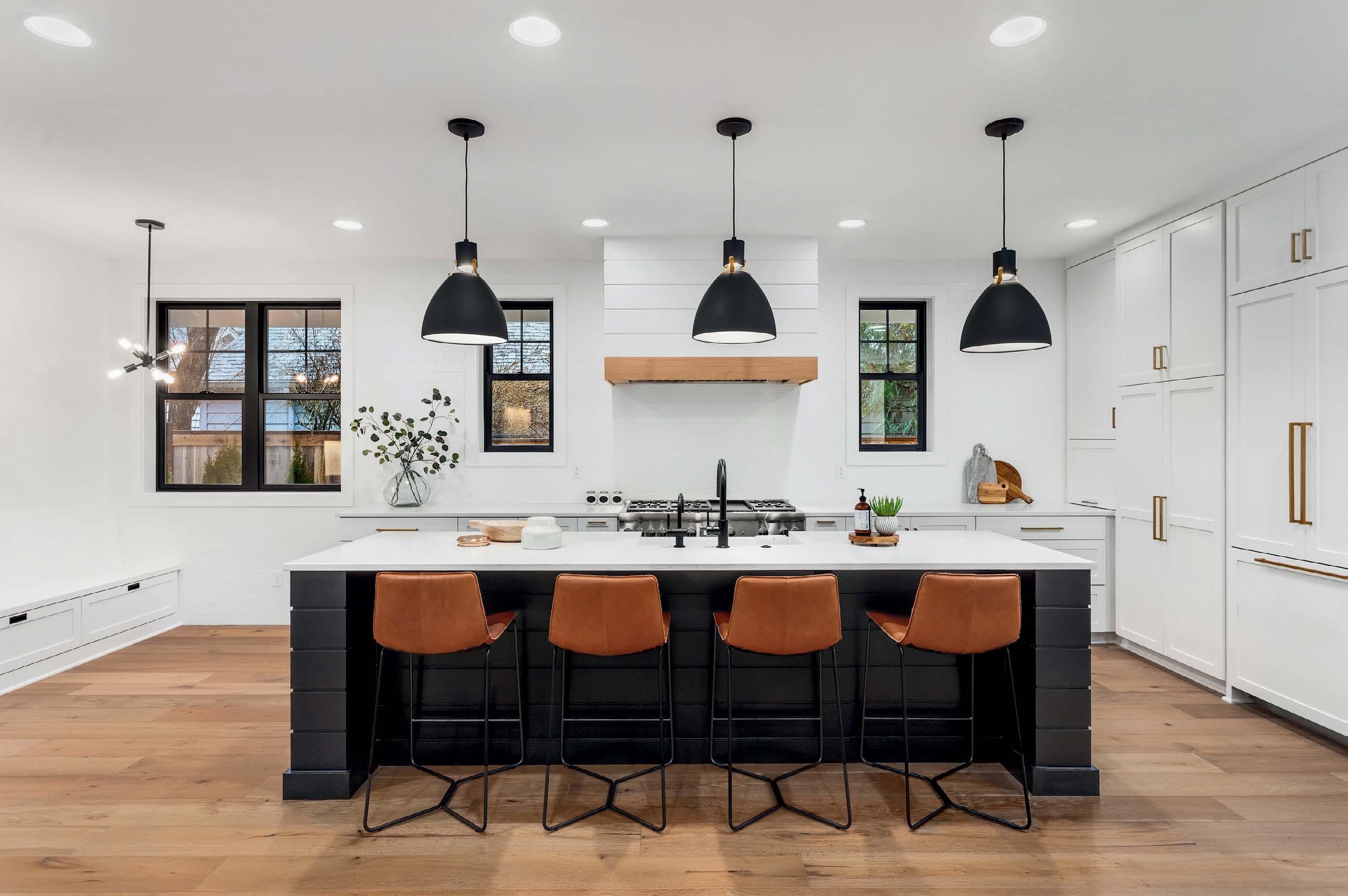




Growing Relationships. Changing Lives. c21morrison.com | 701.223.6654 1142 W Turnpike Ave, Bismarck, ND 58501 Each office is independently owned and operated. 701.400.4010 | next2naturend.com Stop searching for your next oasis... let us create it Landscape | Mowing | Snow Removal
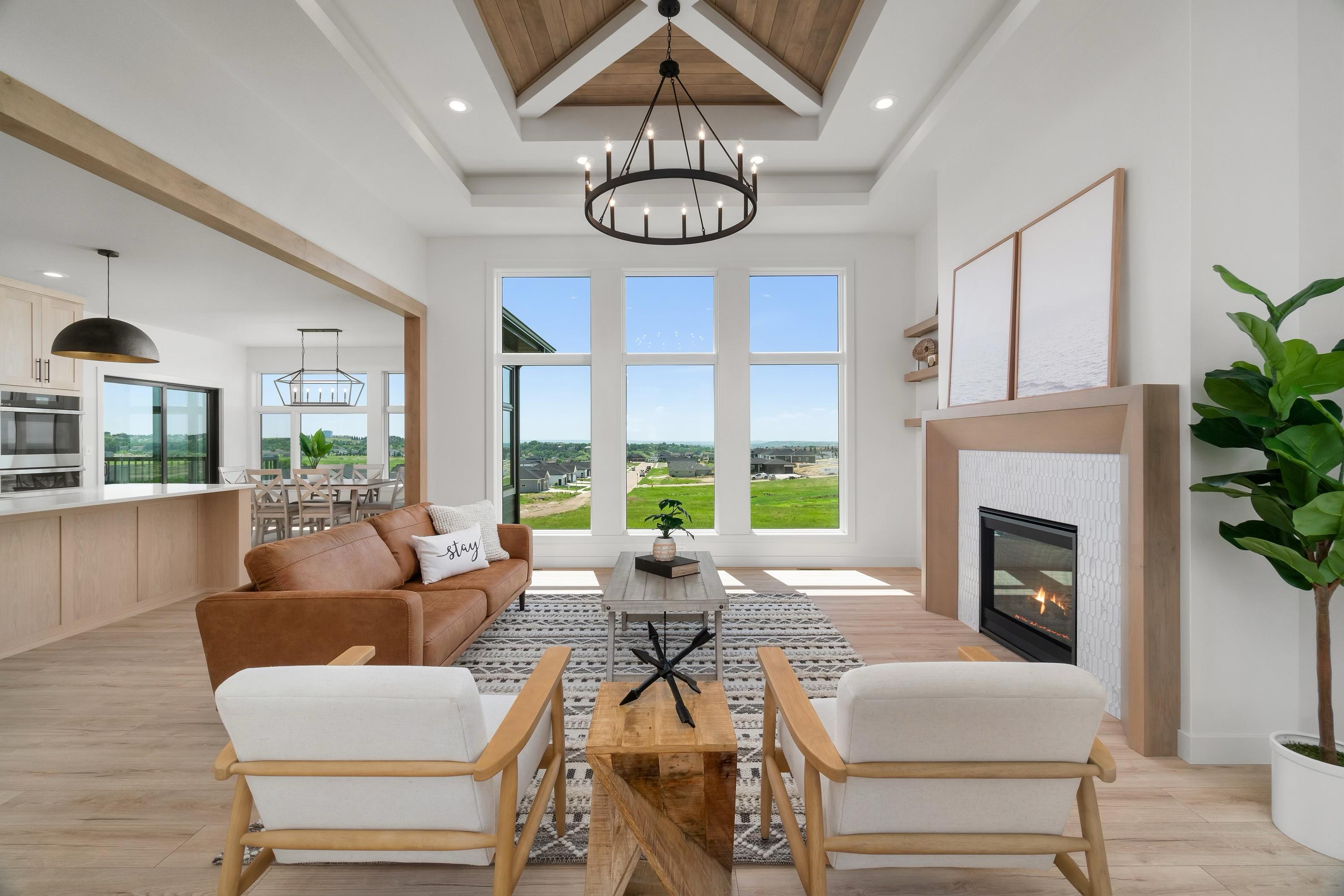

www . riverandranchmagazine . com 55 701-258-9394 | joevetterconst.com | joevetterjvc@gmail.com AWARD-WINNING QUALITY. LOCALLY OWNED FOR OVER 35 YEARS. Second Generation builder with long lasting relationships with local sub contractors
explains Dave. The main level is 2,775 square feet and once the basement is finished, it will be about the same. The garage is 1,550 square feet. “We made the garage substantially bigger because we need more room. You can never have a big enough garage,” says Dave.
The main floor has three bedrooms, a kitchen, and two laundry rooms. The extra laundry room is to accommodate the large amount of dirty laundry the family accumulates both from Dave’s job and from his wife working with the horses. It also functions as a dog room for the family lab. The other laundry room is for more everyday use. The downstairs has two more bedrooms, an office, a home gym, a bathroom, a wet bar, and a walk-in safe that will also function as a tornado shelter.




56 RIVER + RANCH MAGAZINE | April - May 2024




www . riverandranchmagazine . com 57 legendaryhomesnd.com Casey Olheiser - 701.290.2365 CUSTOM HOME BUILDING General Contracting Custom Homes Basement Finishing Custom Shops 1903 Morrison Ave. Bismarck, ND • 701.258.5201 Stairways • Beams • Mantels • Rustic Lumber Please visit our website stair photo gallery at www.roughriderhardwoods.com


Trustworthy, reliable, honest.
These are the core principles on which Dave Schauer established his new company, Prodigy Contracting.




58 RIVER + RANCH MAGAZINE | April - May 2024
Functionality was important to Dave and his wife. In addition to making their new home more spacious, they changed some of the layout to fix issues from their previous home. “The one thing I was particular about was I wanted the closets in the master suite between the bedroom and the shower,” explains Dave. “In the old house, we shared a shower wall with the bedroom, so if I was up early and showered or she did, you heard it.” The separation in their new home ensures a better night’s sleep.
Dave also made the kitchen pantry more accessible for bringing home groceries. “When you get home, you pull in the garage. If you have all your groceries, you can walk straight in the pantry,” describes Dave. “It’s also a good size, and everything is open.” The shelves are open making organizing and putting away new groceries easier. However, Dave’s wife had wanted closed cabinets to keep the kitchen looking neat, so they compromised by putting a pocket door on the pantry.
The kitchen and the two laundry rooms are Dave’s wife’s favorite part of the new home. For Dave, he loves the cedar soffit above the front door, the custom railing, and the space to hang his elk and moose heads. Through the process of building his second personal home, Dave was able to create a space for him and his family to continue growing in the years to come.


www . riverandranchmagazine . com 59
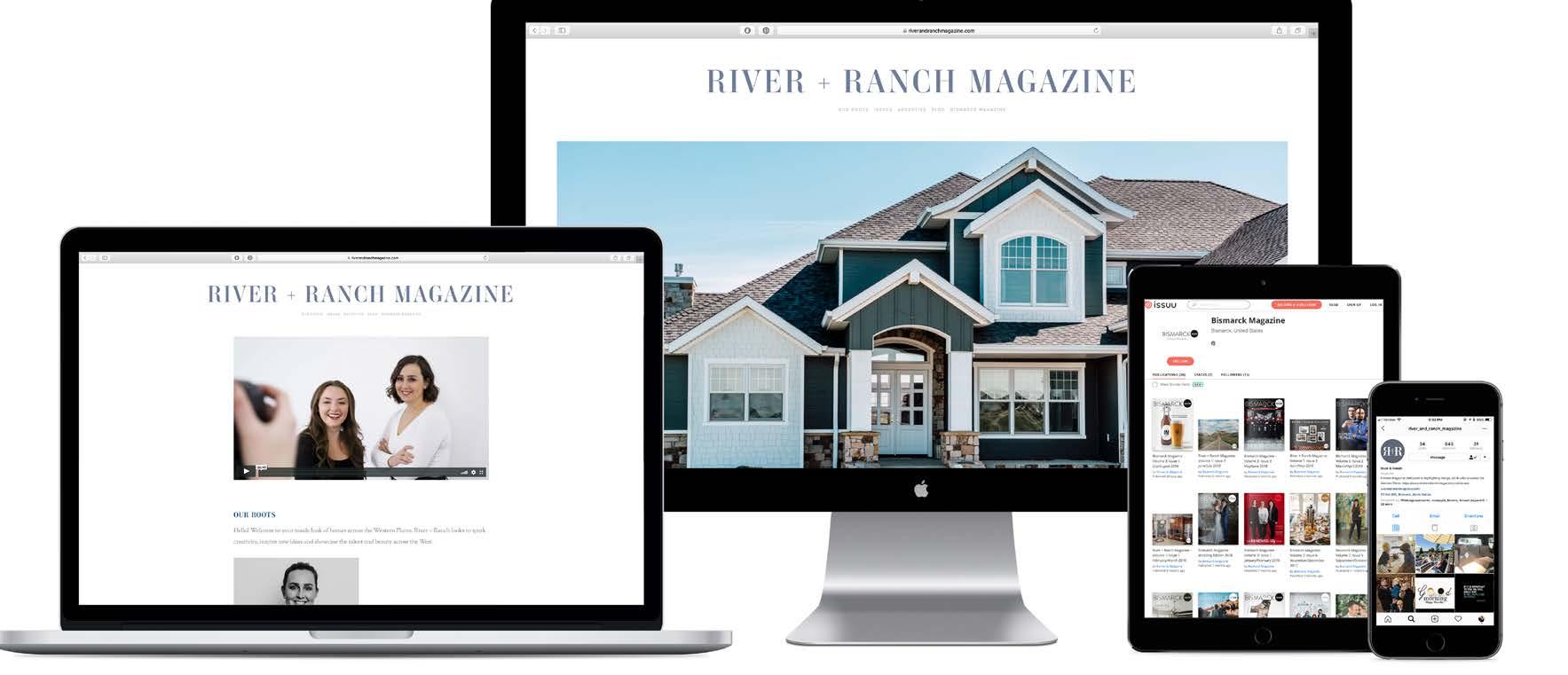




60 RIVER + RANCH MAGAZINE | April - May 2024 701.214.3782 | riversedgeplumbingandheating.com MPL #1401 | Photo: Prestige Home & Design/ Melanie Sioux Photography Remodel Your Bathroom Today Enjoy the digital edition of Bismarck Magazine and River + Ranch Magazine delivered to your inbox SIX TIMES per year. To enjoy your first edition, visit bismarck-magazine.com/subscribe Bismarck Magazine & River + Ranch Magazine COMPLIMENTARY SUBSCRIPTION BISMARCK-MANDAN HOME BUILDERS ASSOCIATION April 25-28 2024 | Spring Parade of Homes VISIT BISMANPARADE.COM FOR DETAILS $10 tickets available at all parade homes, and good for all 4 days




www . riverandranchmagazine . com 61 701-557-POOL | kernerconstructionandpools.com Bismarcks Premier Swimming Pool Contractor

Creative Wood Designs for builders
Creative Wood Designs has been providing quality custom cabinetry in the Bismarck-Mandan area for over 20 years. Building cabinets to suit both new construction and remodels, all of their design work and production takes place in-house. They work with many local builders in the community on their clients’ homes and even when it comes to their own homes. Here is what these builders have to say about Creative Wood Designs.


“Creative Wood Designs is the most organized subcontractor I work with. Their quality and attention to detail before, during and after is second to none. The painted finish on the cabinets is so durable. Our kitchen is 7 years old and looks like the day it was installed.”
- Josh Kuntz, Prestige Homes & Design


@creativewooddesignsnd

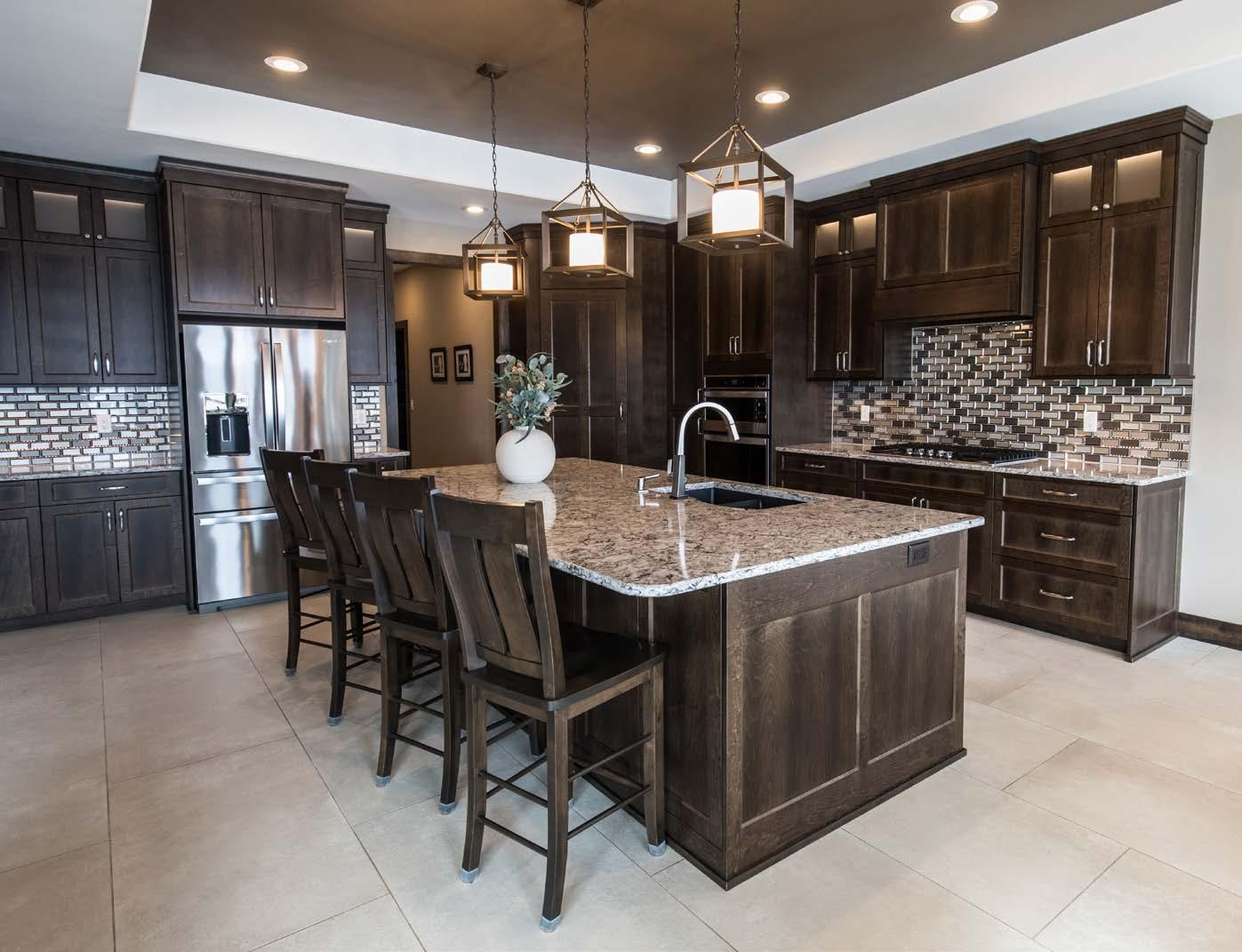
“My wife and I wanted a huge island, and she really wanted the walk-in pantry. Mike was great. He has it so dialed in. He’s got his process which really makes it easy because he leads you where you want to go. We really appreciated the process that he had, and we had a great experience.”
-Joe Hillerson, Boulder Homes
62 RIVER + RANCH MAGAZINE | April - May 2024


“We’ve worked with Creative Wood Designs for probably the last eight years. We do all of our construction business with them. What they’re able to do is very custom. I told them I had specific items I wanted to put in my drawers. They easily adjusted the height of the drawers to fit everything I needed. They’re very good about making sure things look balanced and making sure the design fits in the functionality of everything. Their 3-D ability to show you what your kitchen is going to look like is critical. You can see all the details and visualize your space.”
We enjoy working with them because of their creativity, knowledge, ability to really, truly customize, and their service after the sale. If something doesn’t look right to them, they will notice a tiny detail before we do and fix it. Their quality standards are very critical to them which makes them stand out.”
- Heather Welle, E3 Homes
“We have teamed up with Creative Wood Designs for several projects over the years. When it came time for cabinets for our personal house, it was an easy decision to have them design them for us. The whole team involved is second to none. Mike’s attention to detail, Danielle’s design inspiration, the assembly crew and the installer’s superior craftsmanship all play a role in their high quality cabinets. We couldn’t be happier with how our cabinets turned out from functionality to design. We would highly recommend Creative Wood Designs for any cabinet project.”
- Casey Olheiser, Legendary Homes


“We have been working with Creative Wood Design now for many years and have had a great experience. Their business model and attention to detail makes it very easy for us and our clients to work with. I was going for a modern look on this home and Creative Wood offered a product and style that exceeded our expectations.”
- Andrew Meldahl, Pinnace Homes
“We have had Creative Wood Designs ‘cabinetry in our personal home for 8 years and could not be happier. It functions and looks as good as the day it was installed. From a custom home builder’s perspective, I simply will not install any other cabinets in our homes. From their design process through production, installation and customer service, they run their business in a manner that always leaves us with satisfied homeowners.“
- Jeremy Kukowski, Creative Touch Homes

64 RIVER + RANCH MAGAZINE | April - May 2024


www . riverandranchmagazine . com 65 Combining visions to create your dreams | diversityhomes.com | 701.751.3999






300 43rd Street N, Fargo, ND (701)232-4717 1365 Tacoma Ave, Unit 6, Bismarck, ND (701)751-0694 Commercial-Residential Projects | Licensed & Bonded Contractor in MN & ND THE BEAUT Y OF GL ASS IN EVERY ROOM... CUSTOM DESIGN & GLASS FABRICATION RAILINGS | SHOWER DOORS | MIRRORS TABLE TOP | COMMERCIAL | RESIDENTIAL Krueger Construction Model Home WWW.kruegerbuilt.com






68 RIVER + RANCH MAGAZINE | April - May 2024 CONTACT JAMIE SCHMIDT AT 701-319-6000 SILVERRANCHND.COM @SILVERRANCHND FULFILL YOUR REAL ESTATE DREAMS



















































































































































































