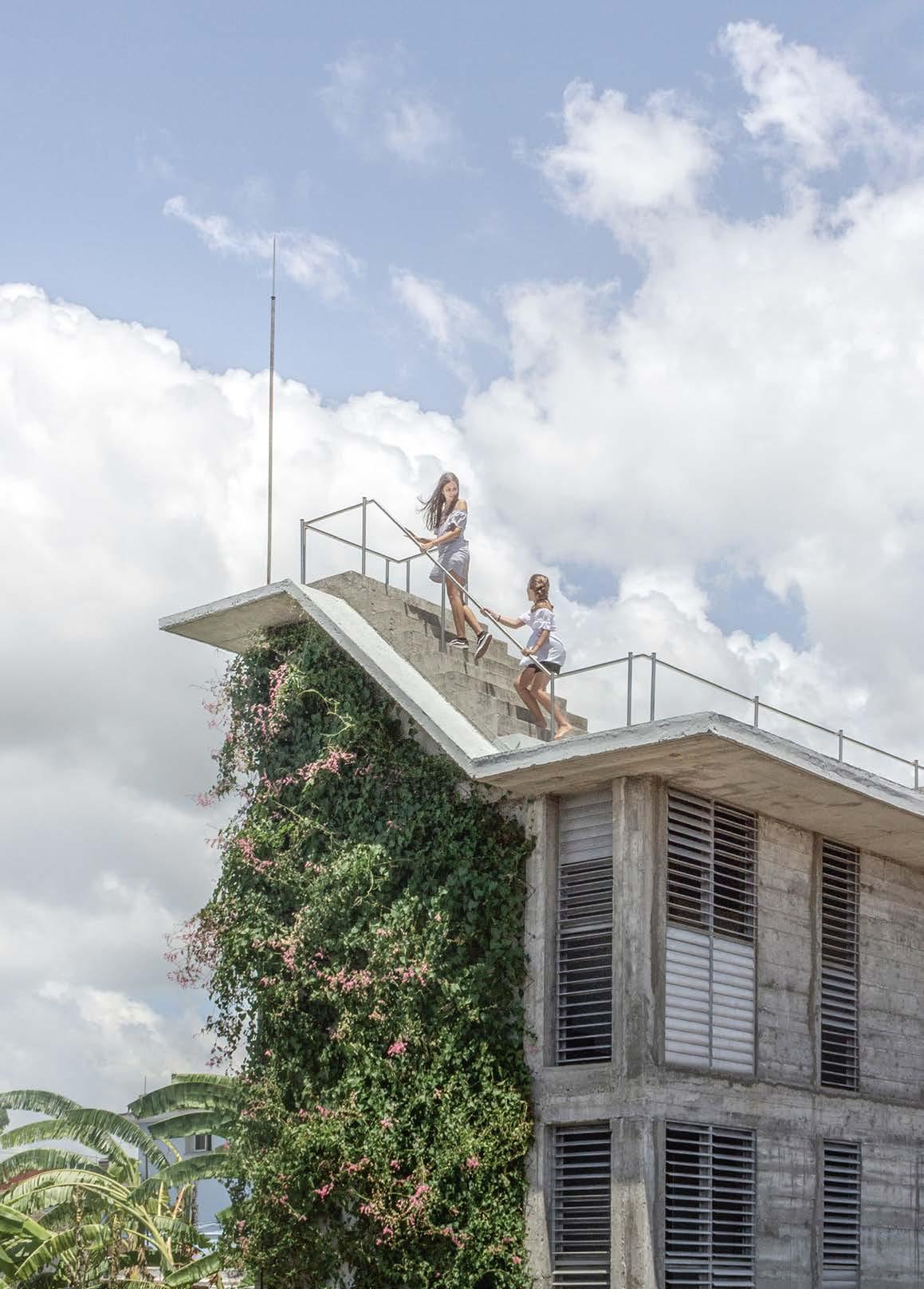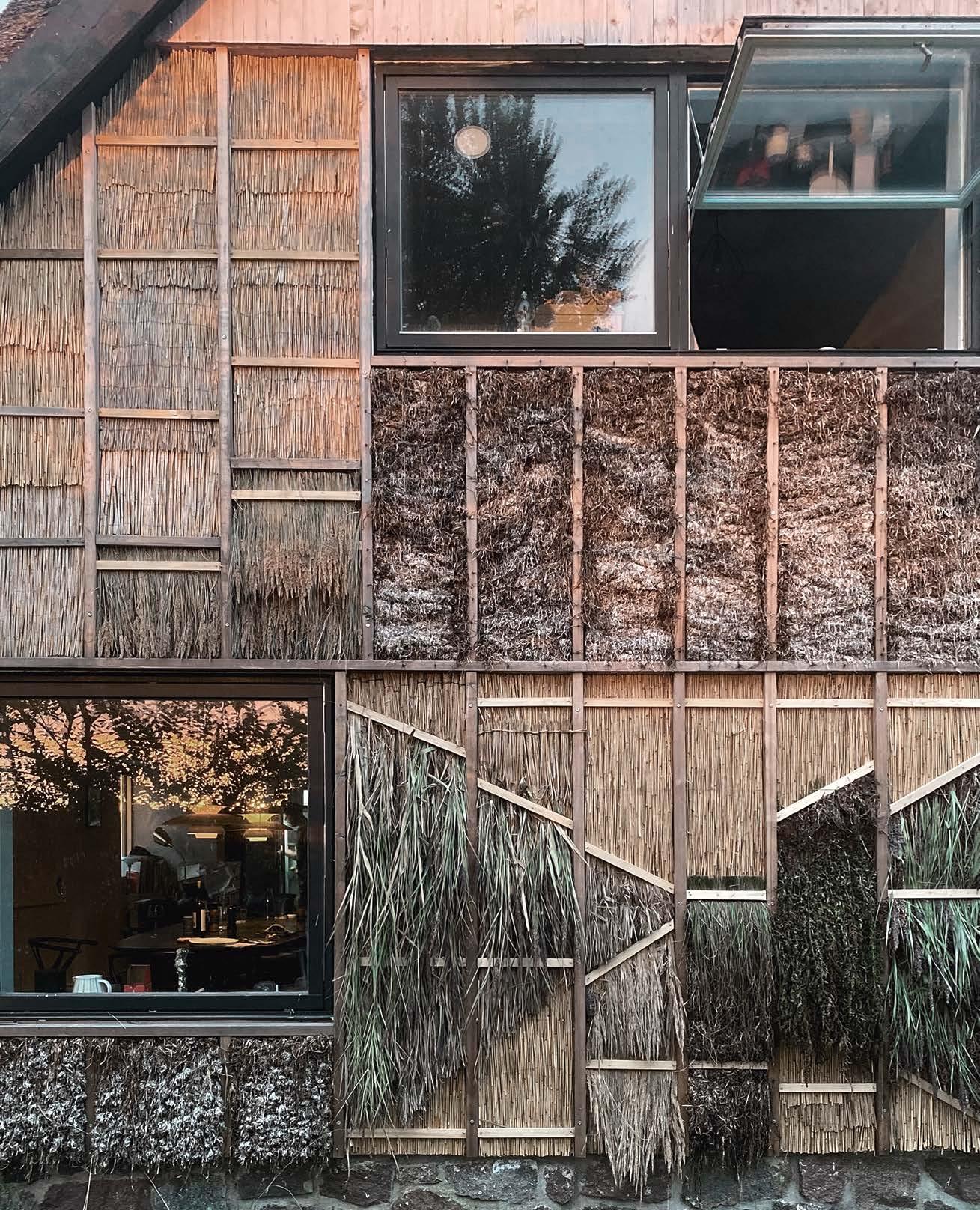Birkhäuser
Birkhäuser
Basel




Table of Contents
8 Matthias Ballestrem, Katharina Benjamin, Helga Blocksdorf Call for Contributions
10 Helga Blocksdorf Introduction: Constructive Disobedience
16 Ludwig Wappner, Peter Hoffmann, Monica Tușinean Reallabor Tiny House—a Design-Build Project at KIT
28 BLAF architecten Big Brick Hybrids and the jtB House
42 David Jenny Oriented Dowels, Spatial Joint—Speculations towards a Digital Building Culture
52 Roger Boltshauser, Felix Hilgert Prestressed Rammed Earth Kiln Tower, Brickworks Museum Cham
66 Christoph Richter, Jan Musikowski Long Short Stories
78 Nico Ros, Remo Thalmann Seeking New Ways—with Traditional Means
88 Ruth Morrow Ms Fabrication and Mother Waste Material Foundations and Enhanced Expertise
98 MAPA Ways of Prefab-ing —the Case of MINIMOD as a Constructive Obsession
110 Albor Arquitectos
A Certain Primal Dignity on the Work of the Independent Practice Albor Arquitectos in Today’s Cuba
122 Matthias Ballestrem Constructive Experimentation as Research
129 Contributors
170 Anne Femmer, Florian Summa Constructive Trojans
182 Aaron Forrest, Brett Schneider, Yasmin Vobis Sticks and Stones and —an Atlas of Heterogeneous Constructions
192 Oda Pälmke Repertoire
200 Jan Meier, Lena Unger Lime Floors
212 Niklas Fanelsa Places of Rural Practice
224 Saikal Zhunushova Open Dialogue as an Opportunity for Innovation
236 Summer Islam Constructive Land
246 Delphine Schmid Dolomitic Lime—Hemp Lime in the Engadine
258 Susanne Brorson Seasonal Wall Dressing an Experimental Exploration of a Vernacular Climate-Adaptation Strategy from the Baltic Sea Area
272 CINARK: Anne Beim, Thorbjørn Lønberg Petersen, Henriette Ejstrup, Lykke Arnfred, Pelle Munch-Petersen Resolving the Conflict—Thatch as a Welcoming Provocateur
284 Katharina Benjamin Experimental C(l)ause
291 Appendix

Parallel to these developments, in general information about CO2 emissions and costs should be made truly transparent and openly communicated to society at large. This should be certified and labelled, product for product, for instance on packaging, specifications and so on. It is crucial to forge a general awareness of relative CO2 consumption levels as a new world currency that cannot be bought off.
Process insights from the Kiln Tower project
The Kiln Tower project, the novel prestressing technology and the details that were developed, including the plate springs, have proven successful. Although factored in, so far, no re-tensioning has been necessary, but this is a step that will be monitored and eventually undertaken in spring 2024, also with the goal of obtaining new findings.
A greater risk was taken with the timber base plates that also serve as an erosion barrier and the timber roof construction. Wood weathers quickly, allowing water to impact the unstabilised rammed earth. Accordingly, the wooden details had to be continually improved. To keep water away from the rammed-earth materials, water noses had to be lengthened as they were not well made from the beginning, and after three years the wooden roof required a copper covering to ensure water protection against weathering.
The Kiln Tower is regularly used by both the Brickworks Museum and the Kiln Tower Association. Numerous events, including brick firings and various exhibitions, as well as the building winning the 2022 Detail Award, have attracted many visitors from home and abroad, especially study trips for architecture students.



Constructive Trojans
Constructive disobedience has to navigate through numerous delicate moments in the construction process. Perhaps its most vulnerable point in Germany lies somewhere between the end of Phase 5 (execution planning) and the early stages of Phase 8 (construction supervision) precisely at the transition from the conceptual modelling of an idea to its physical manifestation. At this juncture, the field of project participants expands significantly and disobedience has to contend with an increased number of conflicting voices: contractors, subcontractors, construction managers and estimators, and of course regulations and technical standards. To transcend conventions amidst this cacophony, appropriate communication tools are essential. Architectural mock-ups can serve as such tools. They have the potential to approximate built reality through their life-size scale, even though they remain within the sphere of non-binding design stages [Geiser 2021, 69]. The (almost) tangible reality they portray establishes a built fact that is less vulnerable than previous, purely conceptual assertions. Mock-ups can thus lend credibility, persuade and sometimes even convince. However, if things go awry, mock-ups can also deter and confirm aversions: the simulated reality may be deemed unsuitable for construction.
Mock-ups typically appear at predetermined points in time when process participants seek reassurance. For instance, the client may wish to see a preview of the built reality before construction commences. Largescale models are much more accessible to non-experts than coded drawings. Historical references illustrate that reality simulation through models can sometimes assume gigantic proportions. For the Kröller-Müller House near the Dutch town of Otterlo, the client Helene Kröller-Müller had a 1:1 mock-up of an entire facade view erected not once, but twice. Both Peter Behrens’s design and that of the then-young Mies van der Rohe were built from canvas and wooden slats as silhouettes in the picturesque landscape [Eidenbenz 2021, 15 –16]. And tragically, both mock-ups met the same fate: the client did not want either reality set in stone. Instead, she chose other architects to tackle the architectural task from scratch again with different artistic expressions.
barn in Vnà, section.
1 25 mm standing seam roofing
aluminium separation layer
30 mm wood siding
60/80 mm battens
roofing membrane
60 mm thermal insulation, rock wool
240 mm thermal insulation, rock wool
vapour barrier
19 mm three-layer panel
2 550–640 mm quarry stone wall (existing building)
300–390 mm hemp lime
80/120 mm timber posts 3
mm heating screed
overlapping material. This time it was possible to prepare the modular elements beforehand and fix them quickly onto higher segments of the facade when the weather allowed.
Conclusions
Archival research on vernacular architecture in the Baltic Sea region has revealed that seasonal wall cladding, using several types of biogenic material as supplementary insulation, was a widespread passive climate-adaptation strategy, which in and of itself already points to its effectiveness. Through a series of 1:1 experiments carried out between 2021 and 2023 on the Baltic island of Rügen, the technique of ‘dressing’ weather- and wind-exposed facades of buildings with biogenic materials such as reed, straw, bracken, seaweed or garden weeds was explored and developed further. One major goal was the creation of a resource-conscious modular facade system that can flexibly accommodate immediately available locally harvested or leftover biogenic materials. The simplicity and low cost of the underlying framework of untreated larch battens make it a readily available method that can be used by almost anyone, albeit for fire safety reasons mostly suited for free-standing buildings of Building Class 1 to 2. The system reduced convective heat transfer through the ‘dressed’ external walls, and the thermal comfort effects were noticeably felt by the owners of the house. It is assumed that its effectiveness is in the range of 10 – 20 %, based on studies of vegetated walls, although the impact is difficult to quantify due to the random qualities of biogenic materials and varying wind and weather conditions. The ‘Seasonal Wall Dressing’ is easy to maintain and easy to repair. Moreover, due to the patterns and ornamentations produced by the techniques of applying particular biogenic materials, it has the additional potential to generate unique architectural expression Fig. 10 .
Bolton, C., M.A. Rahman, D. Armson and A.R. Ennos. 2014. ‘Effectiveness of an Ivy Covering at Insulating a Building against the Cold in Manchester, U.K.: A Preliminary Investigation’. Building and Environment 80 (October): 32–35.
Cook, Sarah J., and Bryn L. Golton. 1994. ‘Sustainable Development Concepts and Practice in the Built Environment – A UK Perspective’. CIB TG 16: Sustainable Construction, Tampa, Florida, USA, 6–9 November 1994: 677–85. https://www.irbnet.de/ daten/iconda/CIB_DC24880.pdf.
de Jong, L. 1979. De Drentse boerderij. Assen, Netherlands Drents Museum.
Langner, Christoph (with additions by Susanne Brorson). 2021. ‘Das Haus behangen und die Wände geklehmet’. Der Holznagel 2: 31–41.
Lerche, Grit. 1987. Bøndergårde i Danmark 1789-90: byggeskik på Landboreformernes tid. Odense, Denmark: Landbohistorisk Selskab.
Nojima, Y., and H. Suzuki. 2004. ‘The Effect of the Wall Greenery for the Reduction of the Heat Flux and the Accumulated Volume of Heat Flow toward Indoor from the Wall in Summer’. The Japanese Institute of Landscape Architecture 67, no. 5: 447–52.
Rapoport, Amos. 2006. ‘Vernacular Design as a Model System’. In Vernacular Architecture in the 21st Century: Theory, Education and Practice, edited by Lindsay Asquith and Marcel Vellinga, 179–98. London and New York: Taylor & Francis.
Schäfer, Bernadeta. 2012. ‘Siedlungslandschaft und ländlicher Hausbau im Kamienna-Tal in Polen im 19. und im 20. Jahrhundert’. PhD thesis, Technische Universität Berlin.
Semper, Gottfried. 2004 [1870–1873]. Style in the Technical and Tectonic Arts; or, Practical Aesthetics. Translated by Harry Francis Mallgrave and Michael Robinson. Los Angeles, CA: Getty Research Institute.
Voskuil, Johannes Jacobus. 1979. Van vlechtwerk tot baksteen. Arnhem, Netherlands: Stichting Historisch boerderij-onderzoek.
Werdenfels, Åke. 1992. Mandelgren i Skåne: Skånes Hembygdsförbund. Lund, Sweden: Årbok.
Zimmermann, Wolf Haio. 2013. ‘Das angezogene Haus: Behang an Hauswänden und Zäune aus Stroh und Reet archäologisch, ethnografisch, ikonografisch betrachtet’. Internationale Archäologie Studia honoraria 34: 203–15.
Seasonal Wall Dressing, 1:1 experiment, Rügen, August 2023.

1 200–250 mm reed
16 mm wood-fibre board
250 mm timber construction
filled with insulation
16 mm wood-fibre board
2 5–7 mm clay impregnation
200–250 mm reed/thatch
22 mm fire-stop clay plates
16 mm wood-fibre boards
300 mm straw elements
( 600 × 300 × 2400 mm)
25 mm clay plaster rough grain
3 mm hemp net
3 mm clay plaster fine grain
How can we apply constructive experiments in architecture as an innovative response to the climate crisis? The conference ‘Constructive Disobedience’ was dedicated to addressing this question. This book compiles various projects and positions presented there, drawn from a wide range of practice, teaching and research cases. Together, they form a methodological foundation that highlights the knowledge gained from experimental architecture for the coming era of building transformation.
Aaron Forrest
Albor Arquitectos
Anne Beim
Anne Femmer
BLAF architecten
Brett Schneider
Christoph Richter
David Jenny
Delphine Schmid
Felix Hilgert
Florian Summa
Henriette Ejstrup
Jan Meier
Jan Musikowski
Lena Unger
Ludwig Wappner
Lykke Arnfred
MAPA
Monica Tușinean
Nico Ros
Niklas Fanelsa
Oda Pälmke
Pelle Munch-Petersen
Peter Hoffmann
Remo Thalmann
Roger Boltshauser
Ruth Morrow
Saikal Zhunushova
Summer Islam
Susanne Brorson
Thorbjørn L. Petersen
Yasmin Vobis
