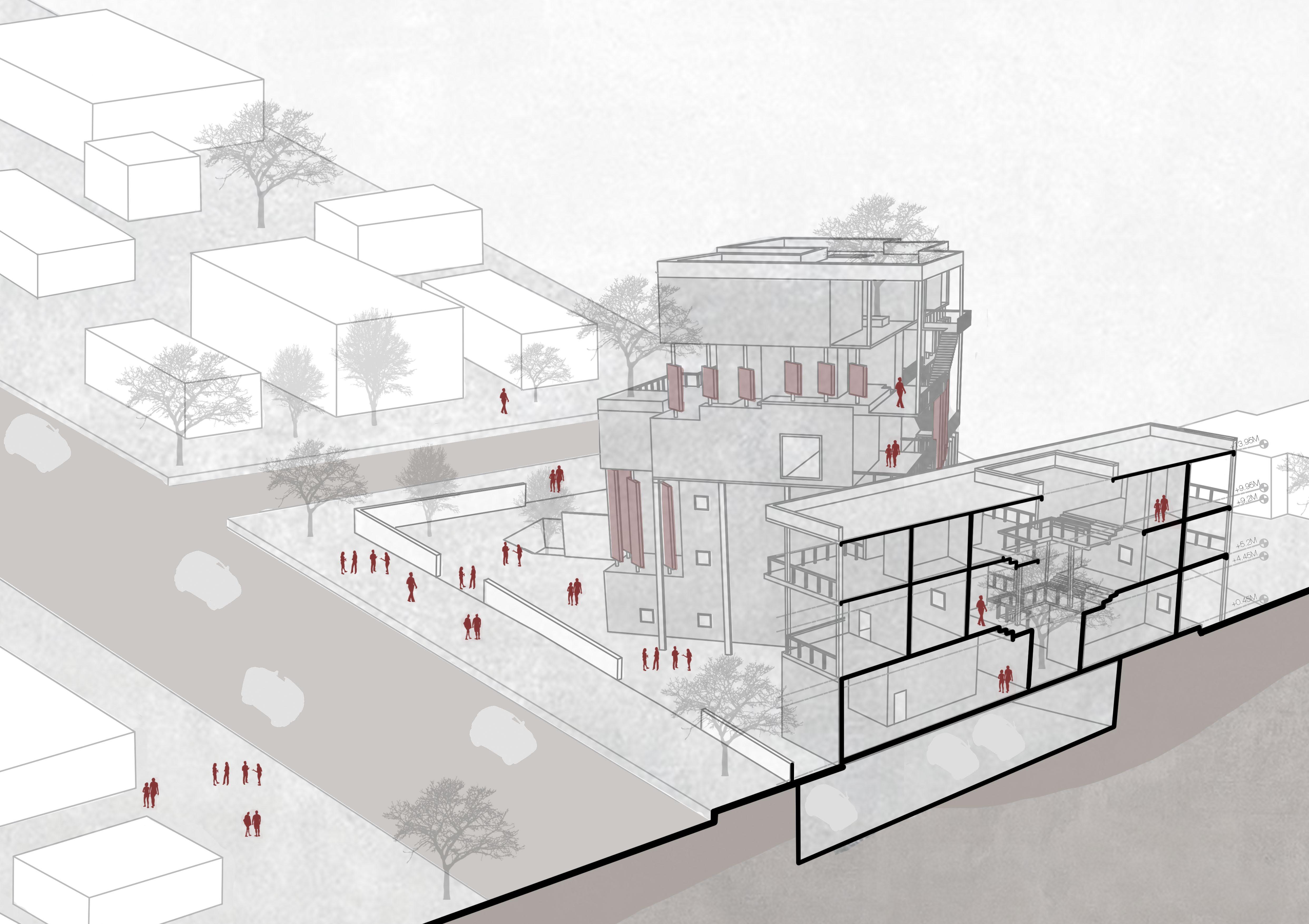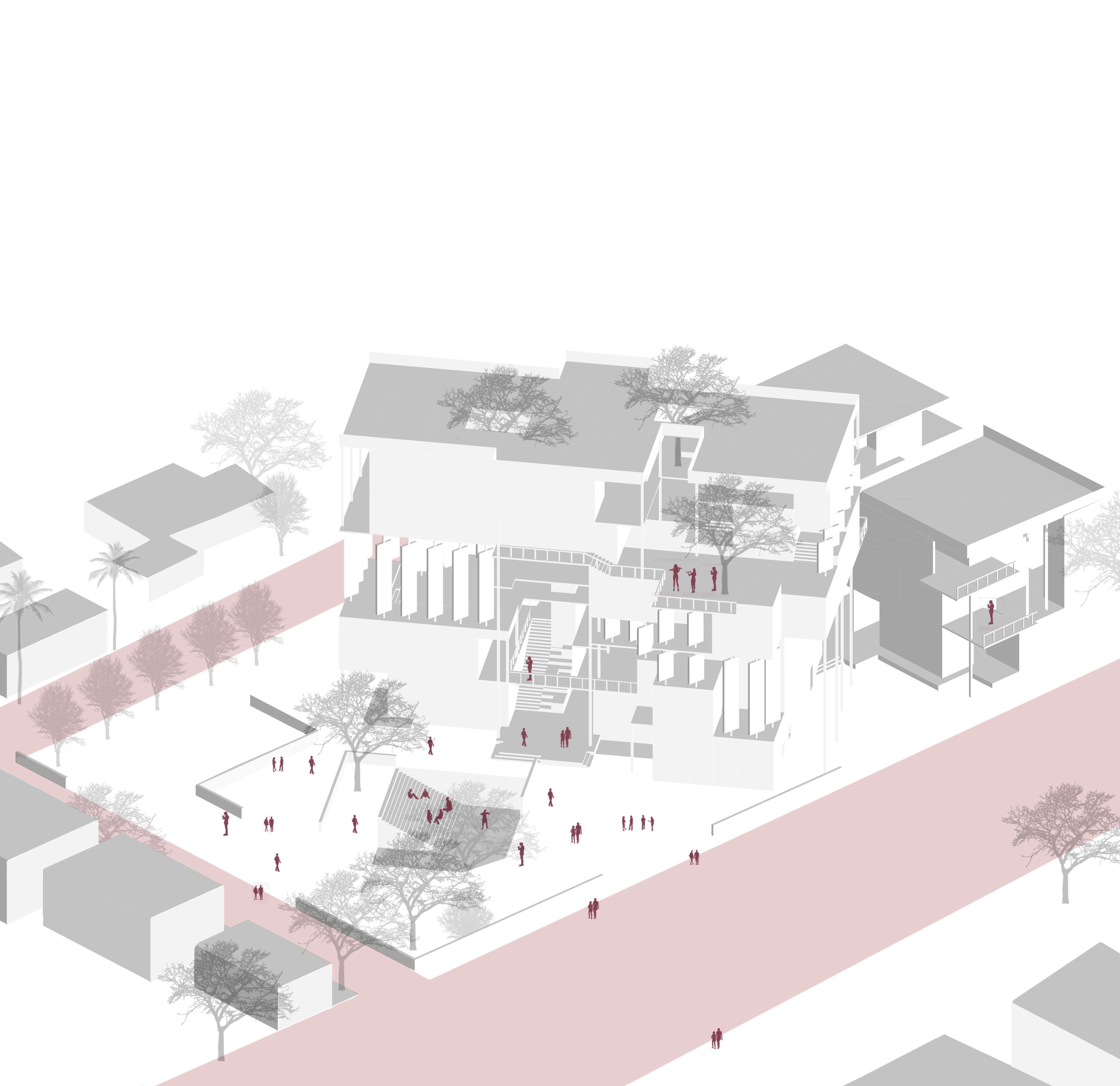
2 minute read
music institute.
Studio Brief And Intent
The semester intended to introduce students to the various aspects of designing a music institution by understanding an institution’s intent, philosophy and programmatic requirements, and to translate these into a functional building. The design was meant to constitute relationships between courses, batches, between faculties and students and between public and the campus. The semester also aimed at delving into the process of understanding and design of a high rise building.
Advertisement
MENTORS
Anand Krishnamurthy
Asijit Khan
SITE LOCATION
VV Mohalla, Mysuru
SITE AREA
3864 sqm.
DURATION
14 weeks
The site is located in VV Mohalla in Mysuru, which is one of the busiest commercial areas in Mysuru. The buildings surrounding the site have a large built up area, owing to the presence of commercial buiildings and shops.
The design was initially approached diagrammatically in order to understand and explore the form, orientation and experiential quality of the space.
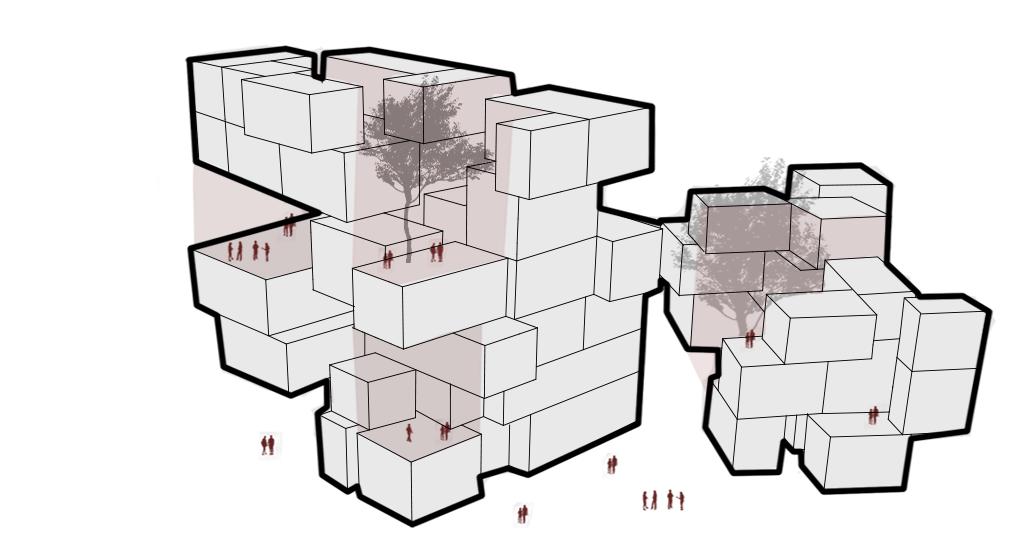
Single volume
Splitting of volume in order to separate accomodation space and institutional space
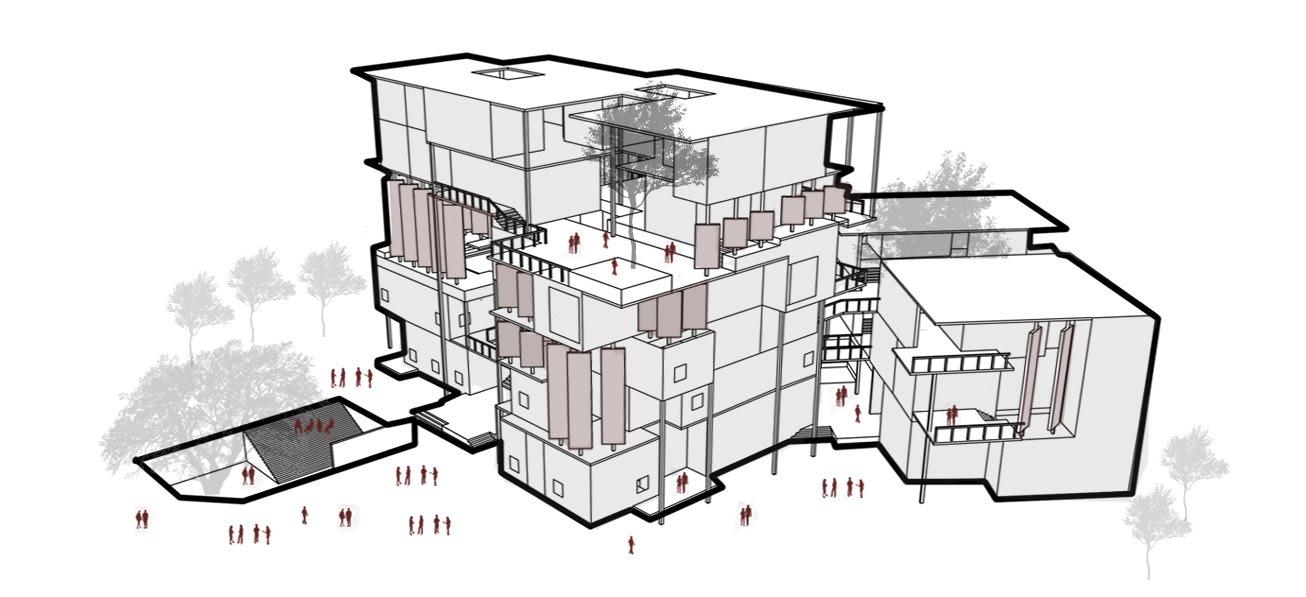
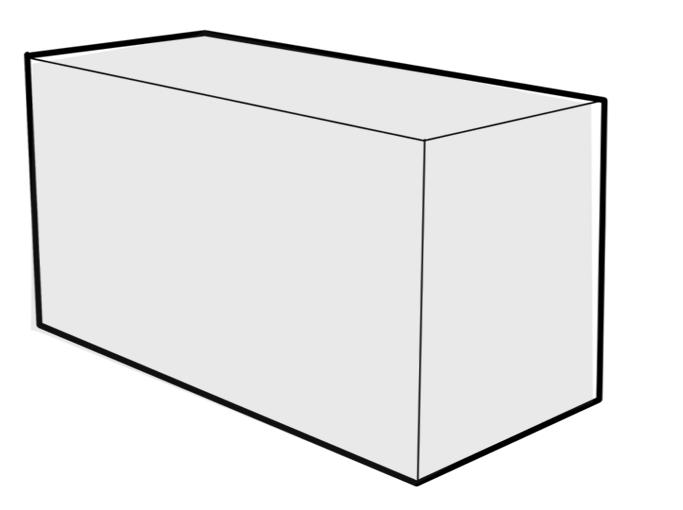
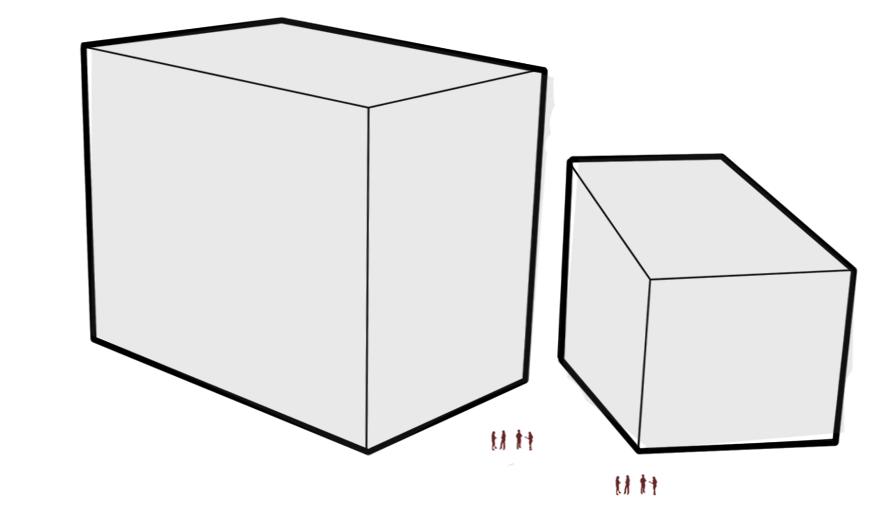
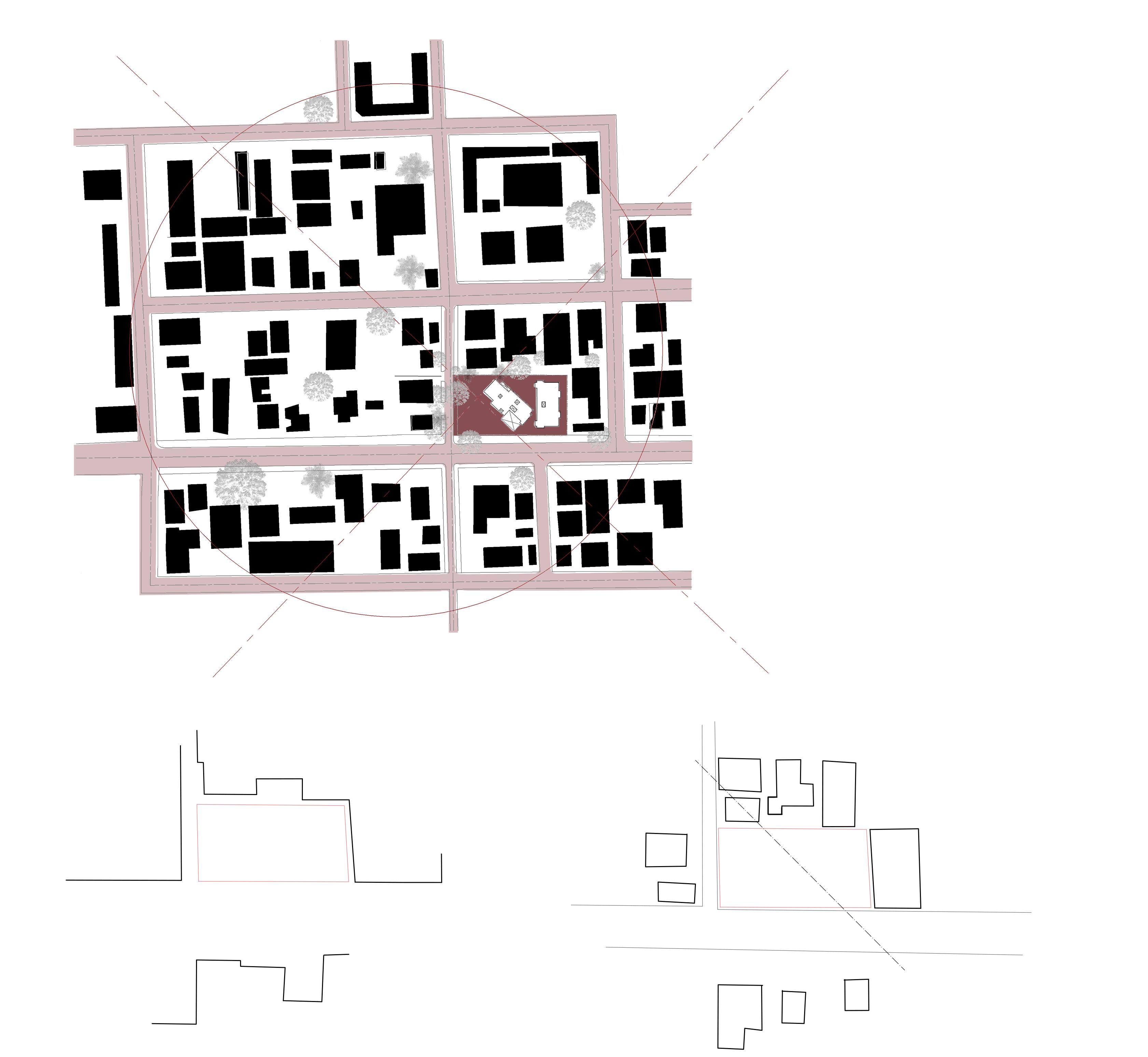
Further deductions keeping in mind area requirements of spaces+ connect between two volumes and formation of courts
Skin development+ Bringing element of publicness into space through public plaza Music connects people- it binds them. Thus, a space to learn music should be no different. Through diagrammatic explorations, it was attempted to create a space that connected the students learning music through courts and volumentric deductions.
Plan at +1.5M
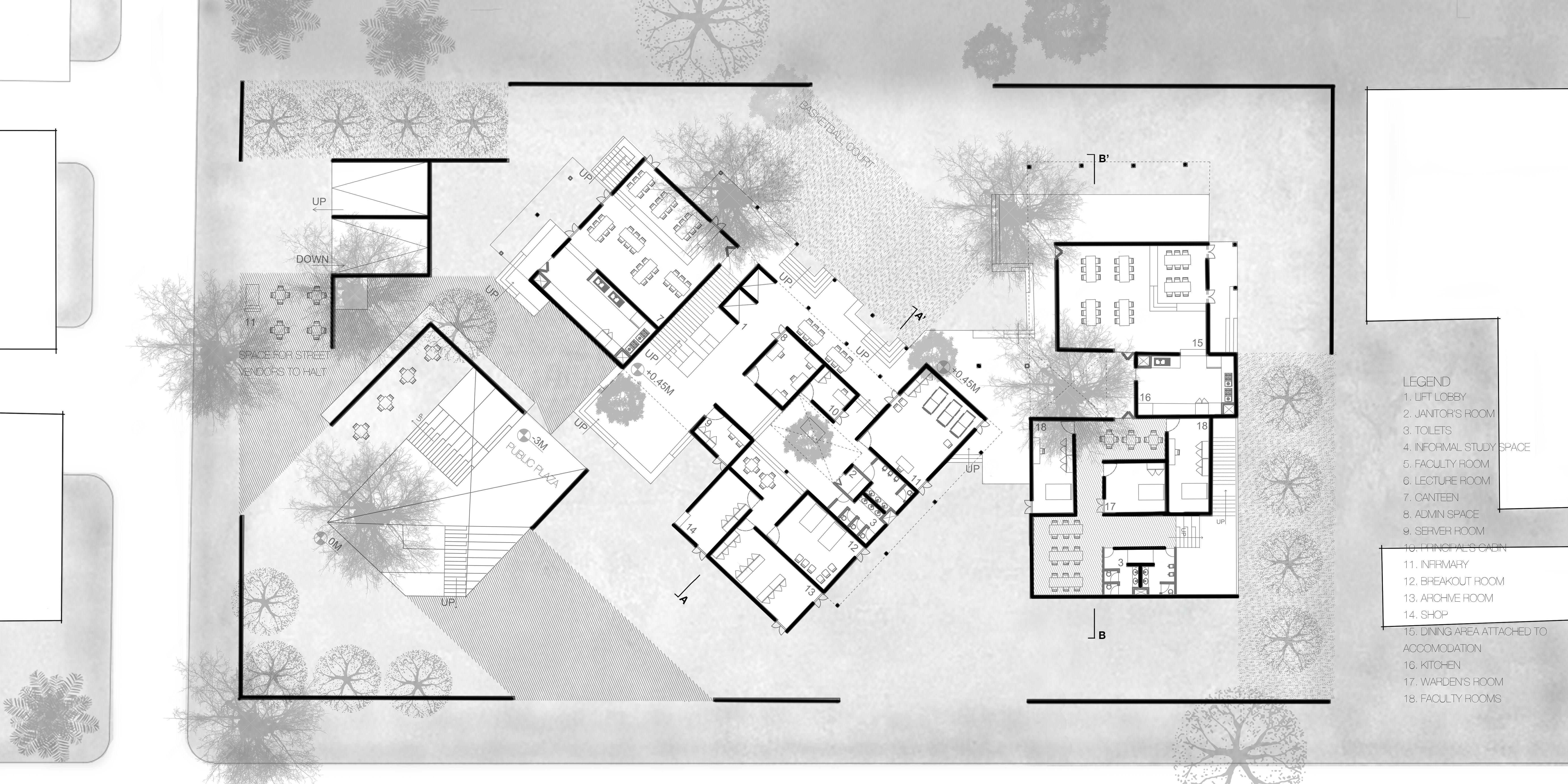
The publicness involved in music itself as an element could not be ignored. It was, thus, also attempted to create a differentiated public gathering space in the form of a plaza in order to bring the public into the space, in the event of a music performance or a gathering, and to create a space that could also be used during the times the institution does not function.
The fact that VV Mohalla is a bustling commercial space with a high footfall makes it essential for the design proposal to respond to it. The boundary wall of the institution has been made porous at certain parts to make it easier to differntiate between spaces that can be accessed by the public and spaces that are specifically owned by the institution.
The spaces on the upper levels follow the same character as the ground floor; it was attempted to bring in porosity. Courts were formed on the upper levels as well in an attempt to create small niches for people to gather.
A connect between the two volumes was also made such that the spaces could be used in a convenient manner.
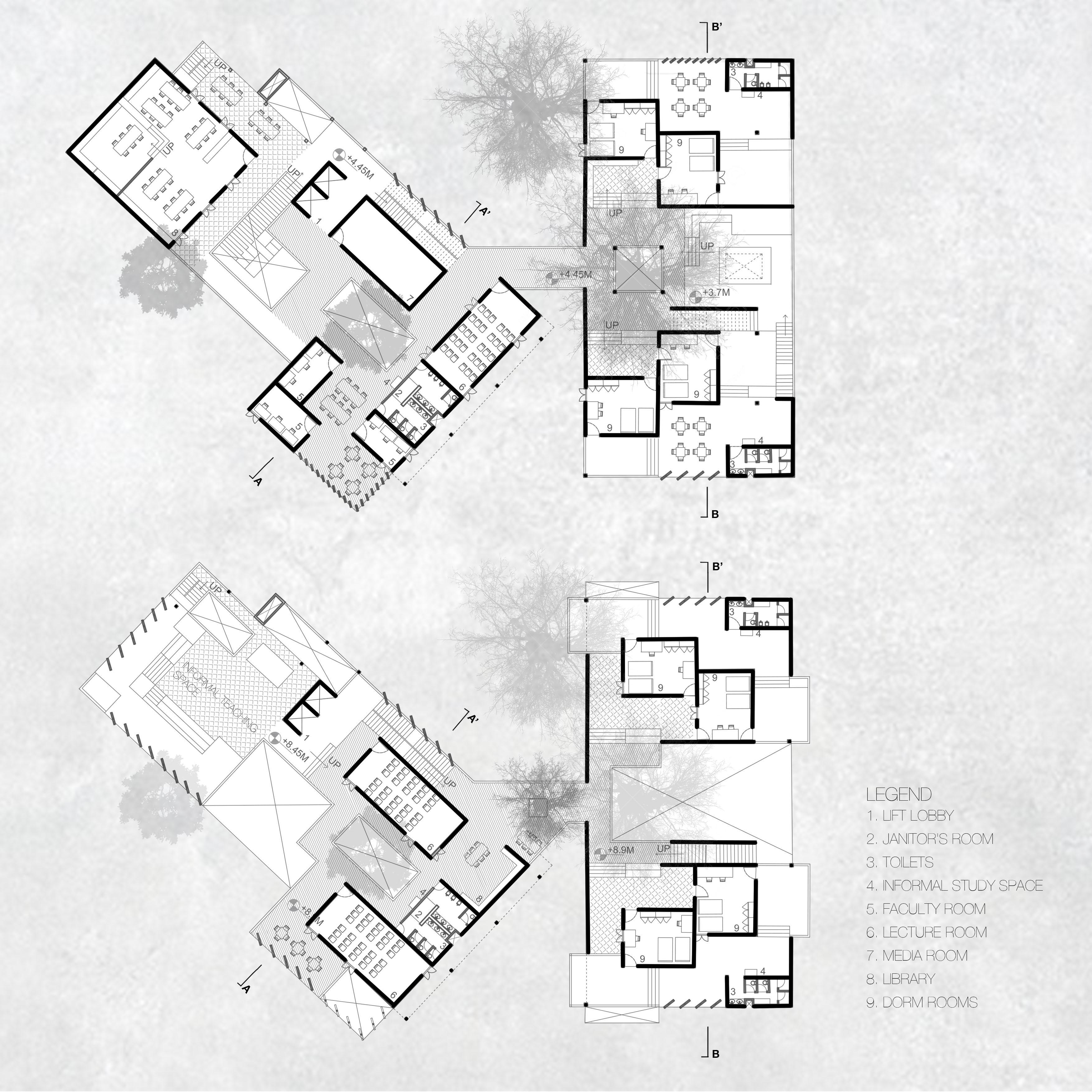
Since the building is a high rise building, the sectional connect between the different floors becomes crucial. The building has been sectionally crafted to create a connect in between the spaces in the form of courts and volumetric deductions in order to enhance the binding character that music posesses.
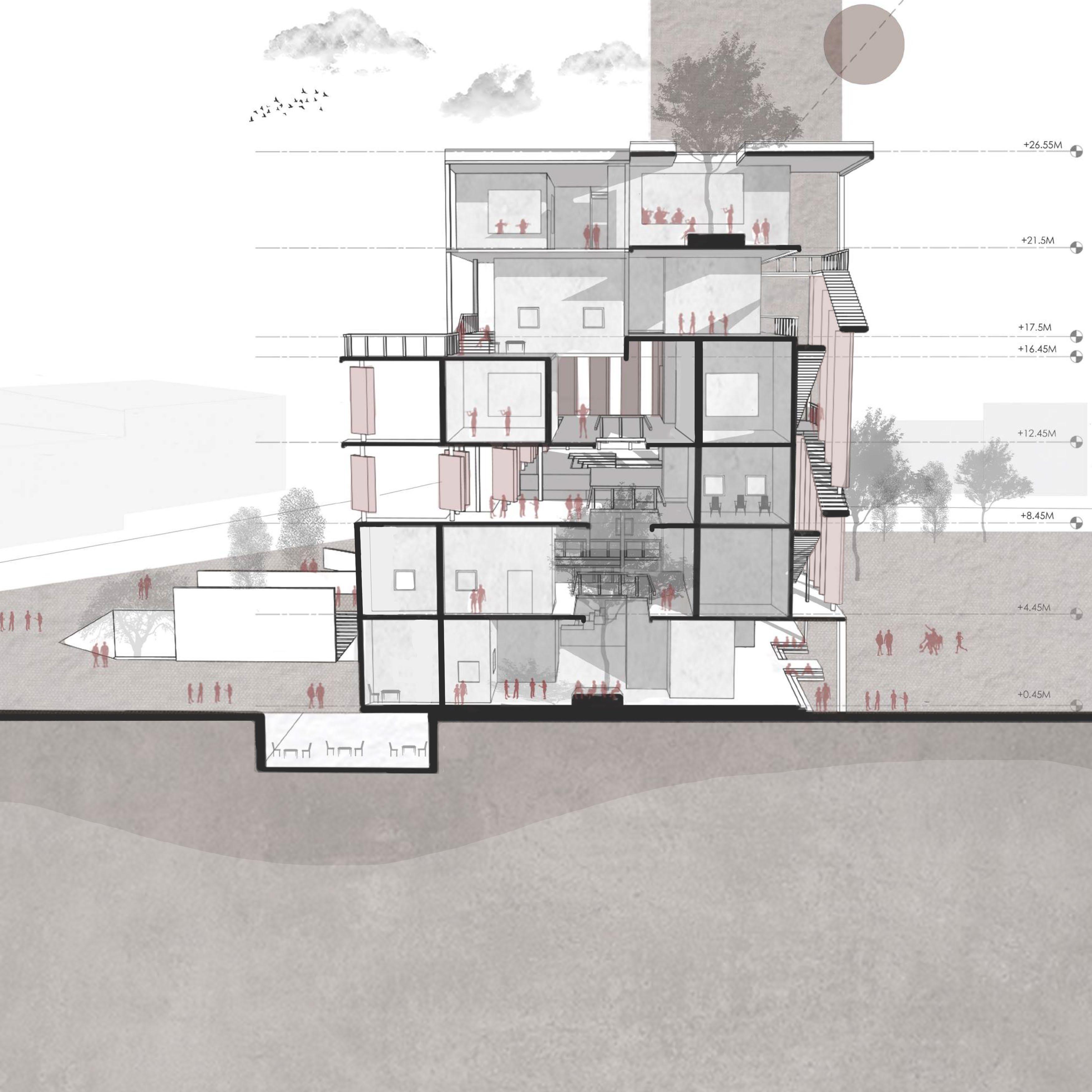
An attempt was made to make the space more welcoming for the public from outside through courts and volumetric deductions.
