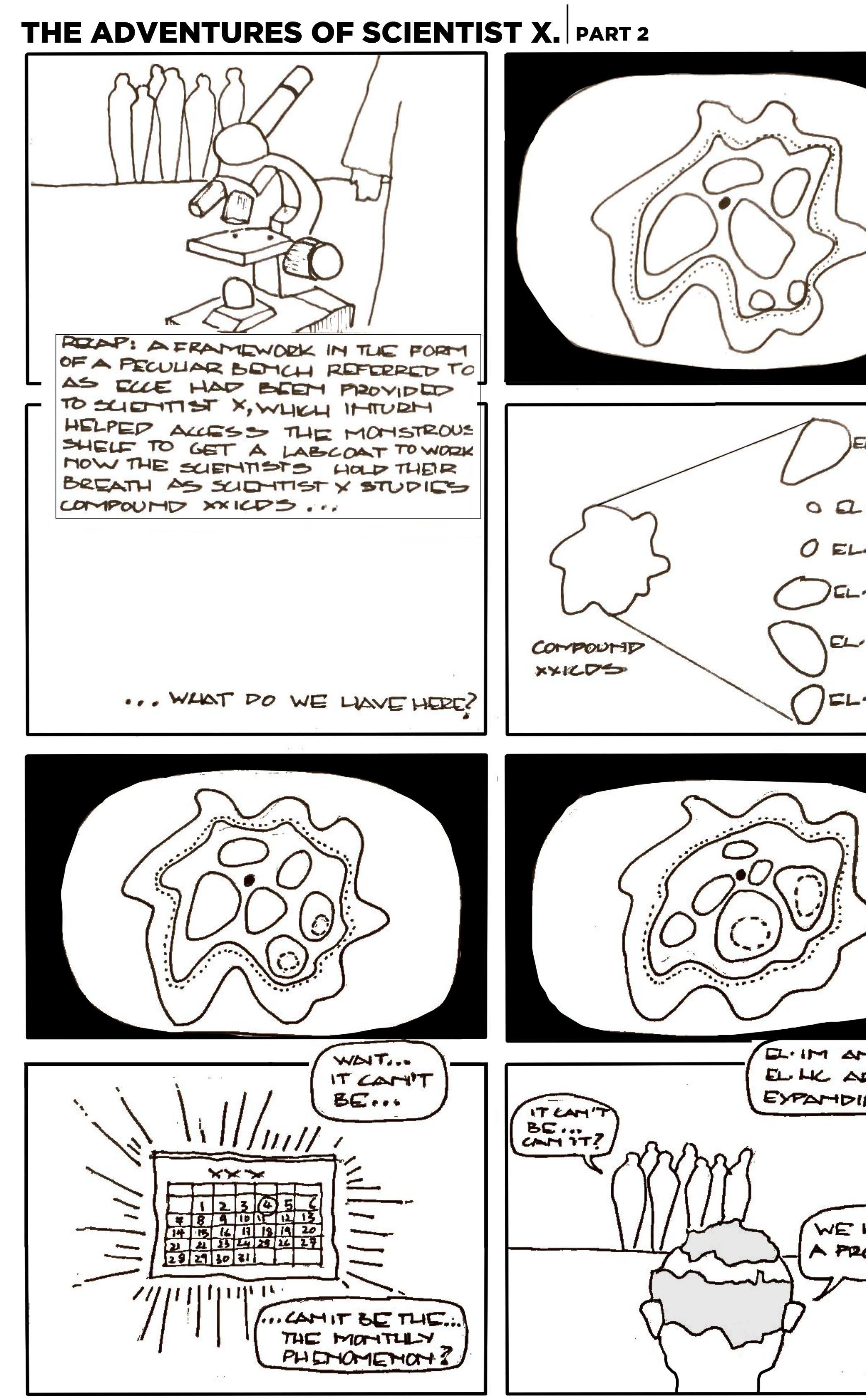
5 minute read
anganwadi as a kit of parts.
a thesis project.
AIM AND INTENT
Advertisement
What is an Anganwadi?
These Centres are child care centres that are to provide for early childhood services that encompass health, nutrition and education in an integrated manner. On further research regarding what constitutes this scheme and on visits to existing AWCs and observations being made with regard to these, have found that on the ground level, the implementation does not completely fulfill what the scheme entails in terms of ‘holistic development of children’; this will be elaborated upon in more detail in the document.
My attempt to carrying out this exploration is to understand the existing scenario of AWCs in the city of Mysore in particular and propose small changes to the implementation of the already existing schemes and infrastructure regarding AWCs to make the path to the construction, usage and expansion of these Centres easier.
The aim is to explore how pre- primary education can become more easily accessible and easier to avail.
More specifically, the aim of the project is to look into various schemes concerning the construction of AWCs, observe the existing scenario and to pave a path to making the usage of these spaces easier and more comfortable.
GUIDE:
Shreyas Baindur
SITE LOCATION
Kumbarakoppal, Mysuru
DURATION
18 weeks
Total budget: 12 Lakhs
Narrative deduced:
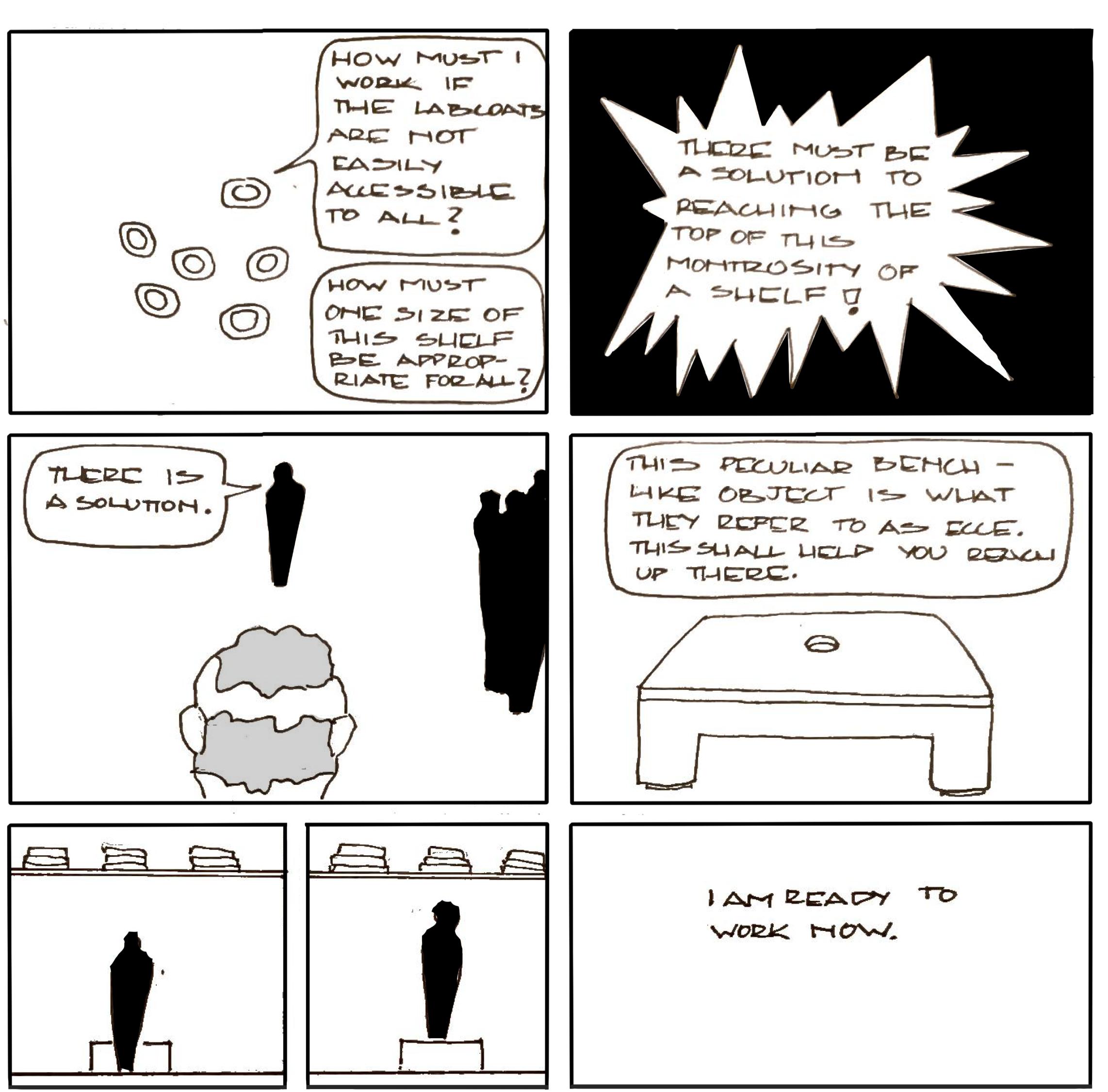
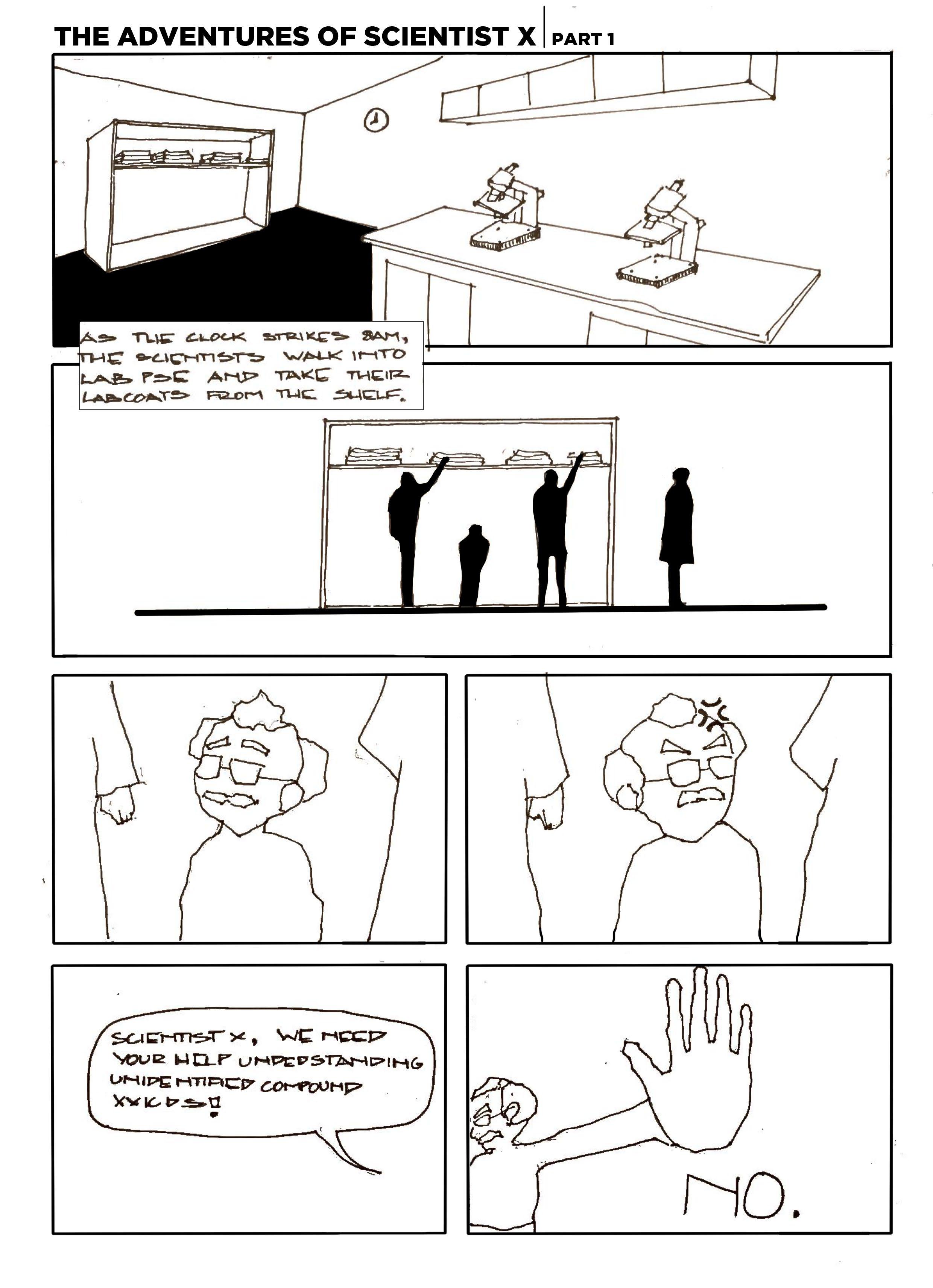
1. The bench provided to the scientist helps the scientist access the coats; Similarly, ECCE was also intended to make pre-primary education more accessible to a larger user group.
2. XXICDS was was discovered to be made of six elements; two of the elements were found to be expanding. Similarly, ICDS comprises of six services, and there is an overlap in services provided on one day of a month.
3. Upon observing that El.IM and El.HC are expanding, it was realised that these elements must be separated from the rest; similarly, on the day of the month when the services overlap, in an attempt to maximise the quality of the services
4. It was found that on separation of the two compounds, the initial compound is prone to gradually becoming redundant because of the lack of the mitochondria. Hence, combining the two on that particular day of the month becomes necessary thought of to be a good solution to enable the implementation of the services at the Anganwadi Centre to the best potential as opposed to having a more permanent infrastructure as this infrastructure is one which is shared by multiple institutions; where it functions as a temporary reading space. In this way, the funds required for the implementation of this infrastructure gets divided between multiple institutions.
Govt Schemes in question ECCE
Early Childhood Care and Education (ECCE) is a framework that refers to all care and education services provided for children below 6 years of age.
Icds
Integrated Child Development Services is a scheme that falls under ECCE.
ICDS: Research regarding the 6 policies
The ICDS Scheme offers a package of six services as listed below:
1. Supplementary Nutrition
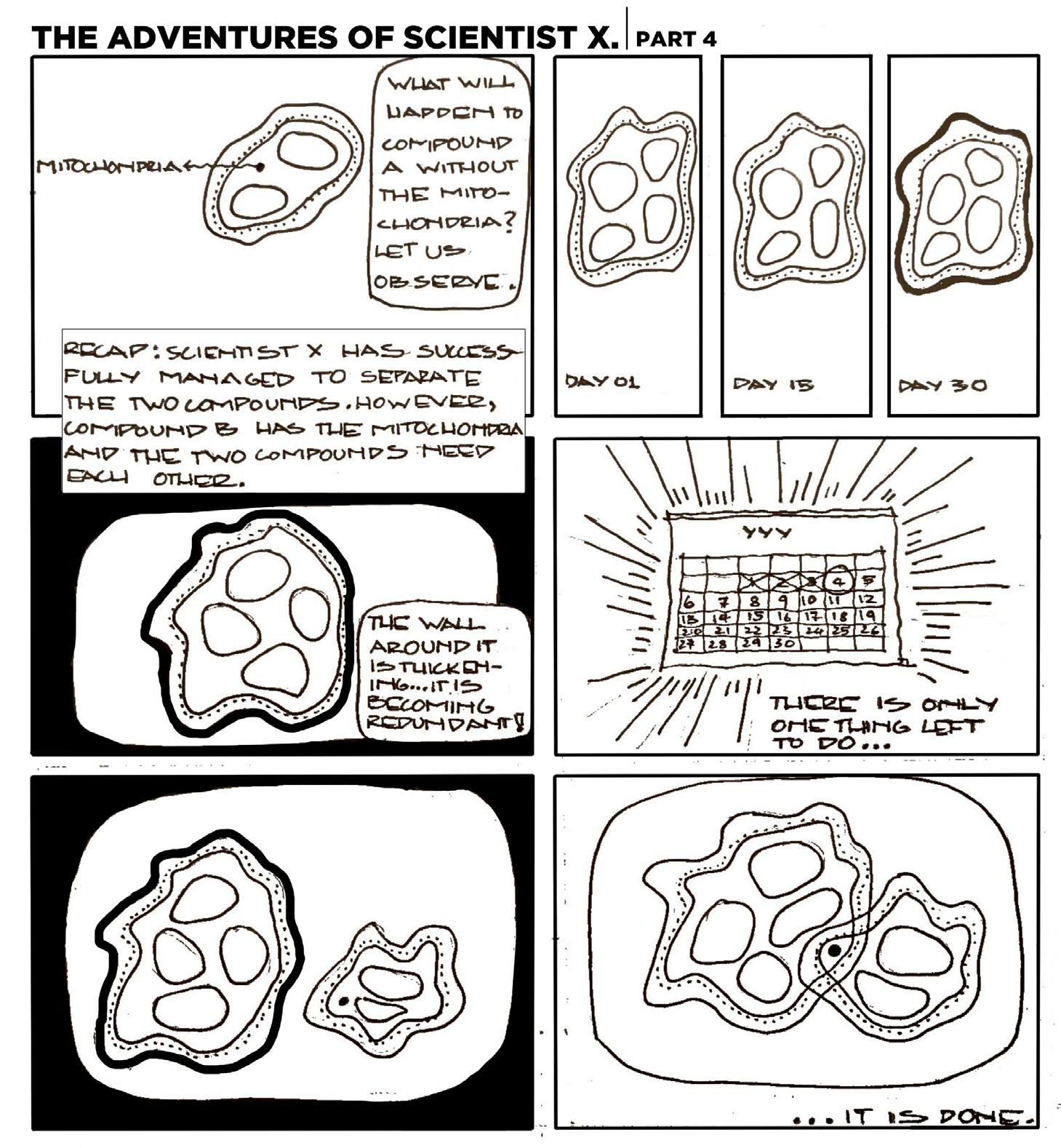
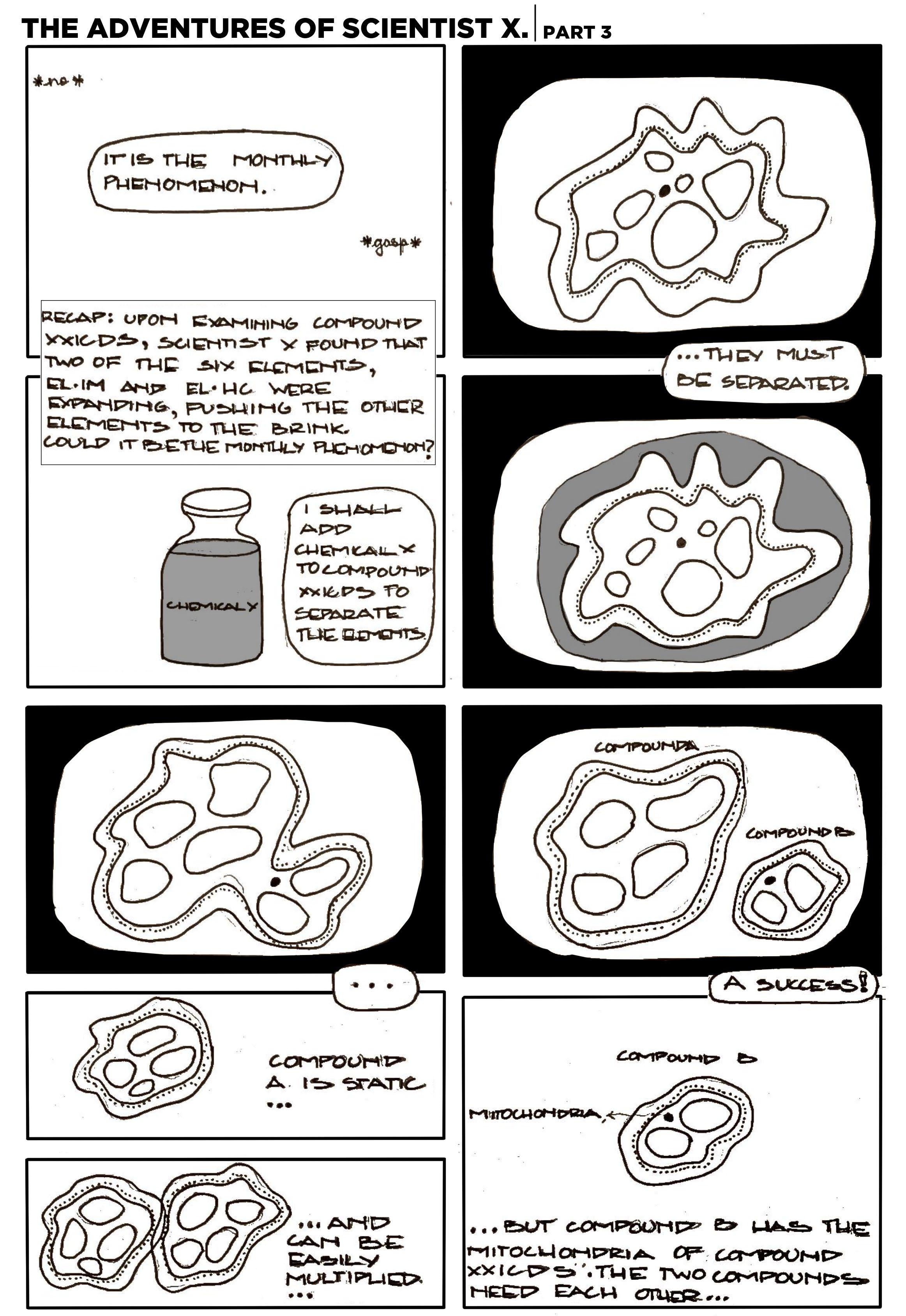
2. Pre-school non-formal education
3. Nutrition & health education
4. Immunization
5. Health check-up and
Objectives
The objectives of the project are to:
1. Design two modules for the construction of an Anganwadi: a. Module A: b. Module B provided, the aim was to dividethe infrastructure of the services provided
Module A will be a base structural module of an anganwadi.
Module B will be a mobile temporary infrastructure that works in tandem with a framed fixed structure.
2. To demonstrate how an ideal interaction between the two modules can happen on site, pave way for future construction of anganwadis.
6. Referral services necessary for all the elements to function to the fullest of the potential. Similarly, a temporary infrastructure in which health check-ups and immunization takes place was institutions; on days when health check-ups and immunization occurs, it halts at the Anganwadi Centre, and on other days, it is taken to nearby GovernmentSchools
3. To demonstrate how module B can attach itself to existing Anganwadis and function as a temporary infrastructure+community space.
AWC at Vijayanagar: The Garadi Mane AWC
The aim of selecting a site with an existing anganwadi was to demonstrate how the mobile component can plug- in to the existing AWC and become a temporary infrastructure for Immunization and Health Check- Up to take place.
Site
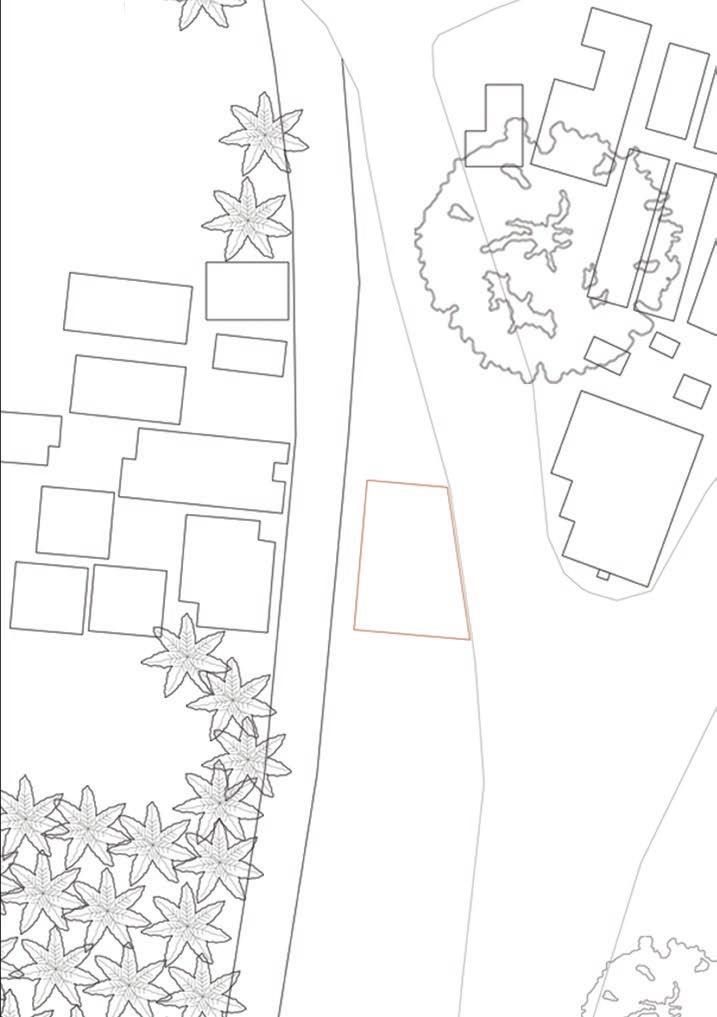
The city of Mysuru. Three sites were selected, out of which two of them (site at Temple Road and site at Vijayanagar) had existing Anganwadis and were selected for demonstration of design of how the mobile component designed can plug into the existing Anganwadi and serve as a temporary infrastructure
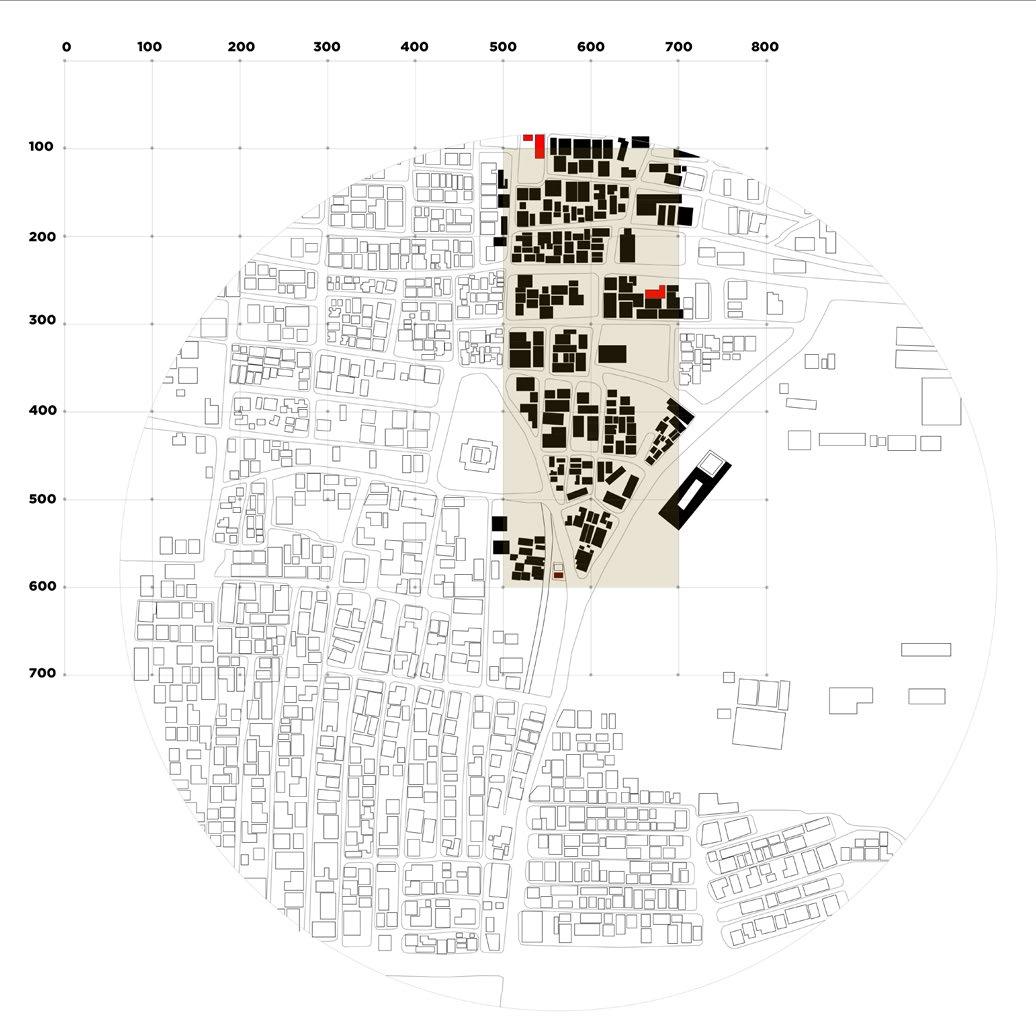
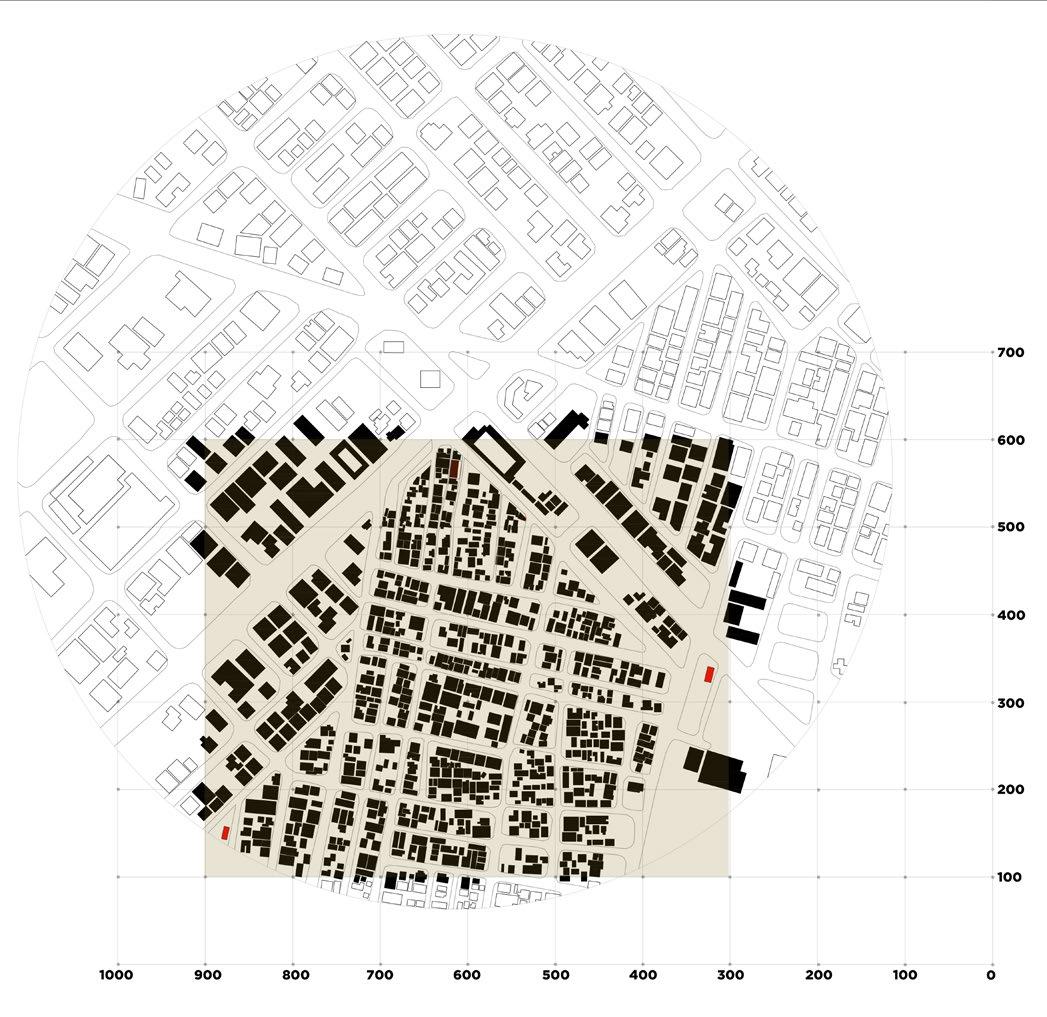
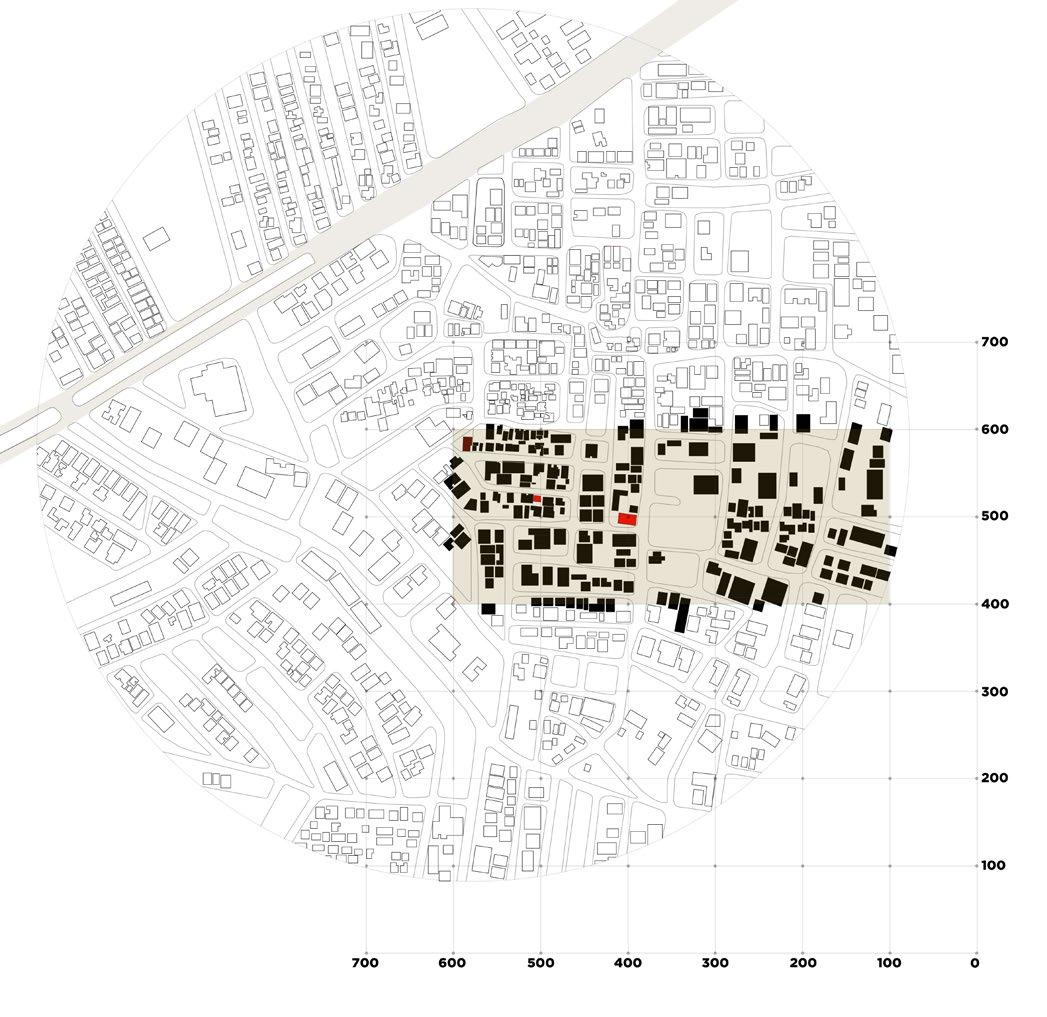
The site at Kumbarakoppal has been selected in an attempt to demonstrate the functioning of the structural module and the mobile component together. The site so selected already has an existing AWC present; it, however, has been facing certain structural issues due to poor maintenance. The design demonstration aims to redesign the existing AWC on the site, and use the method of construction proposed through the design proposal.
AWC on Temple Road
The aim of selecting a site with an existing anganwadi was to demonstrate how the mobile component can plug- in to the existing AWC and become a temporary infrastructure for Immunization and Health Check- Up to take place.
Site at Kumbarakoppal:
A site for design demonstration of functioning of the structural module and the mobile component
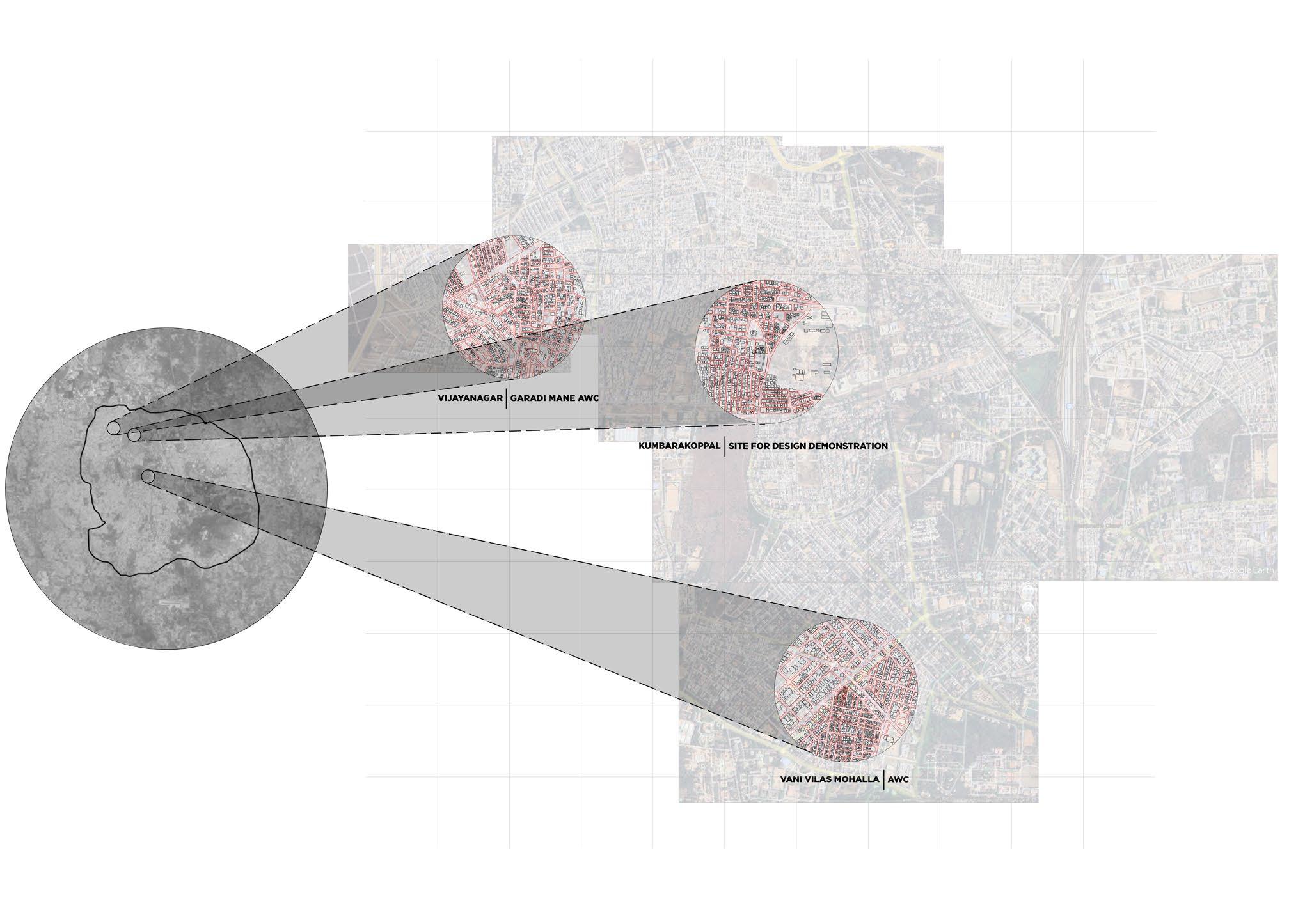
Stakeholders
When do they use the space?
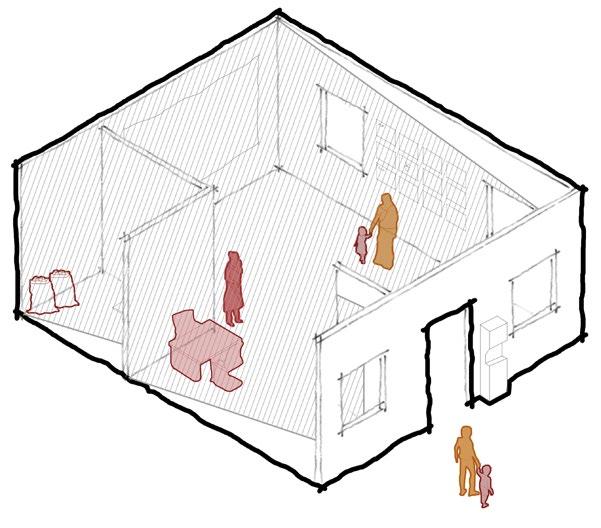
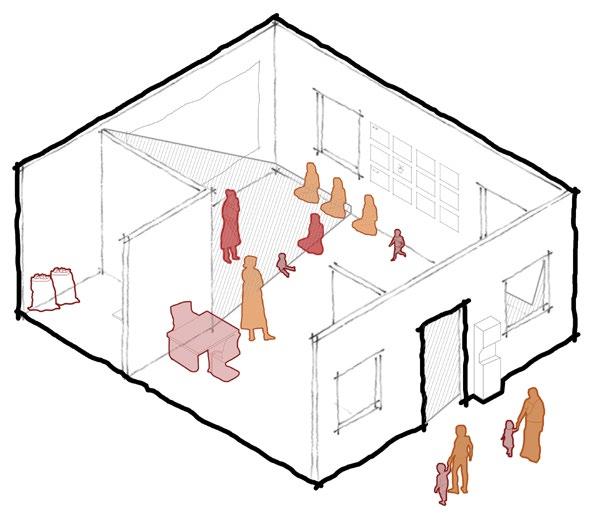
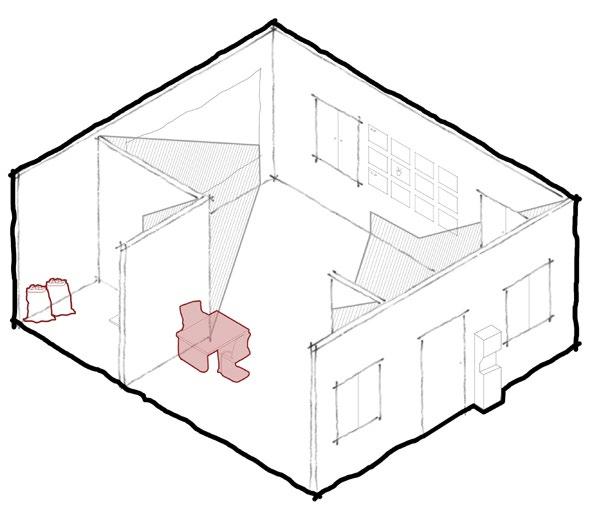
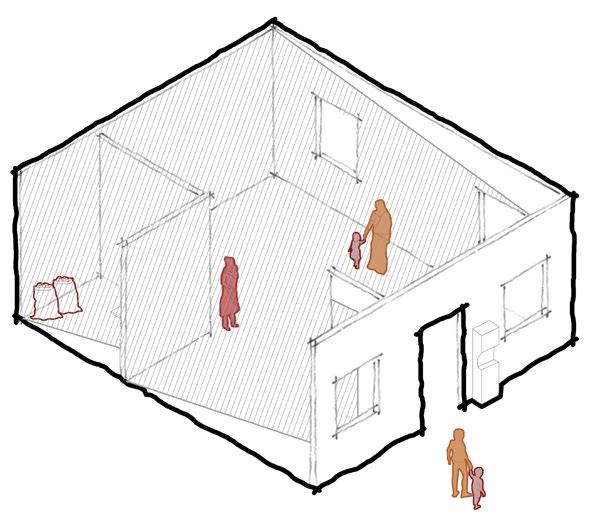
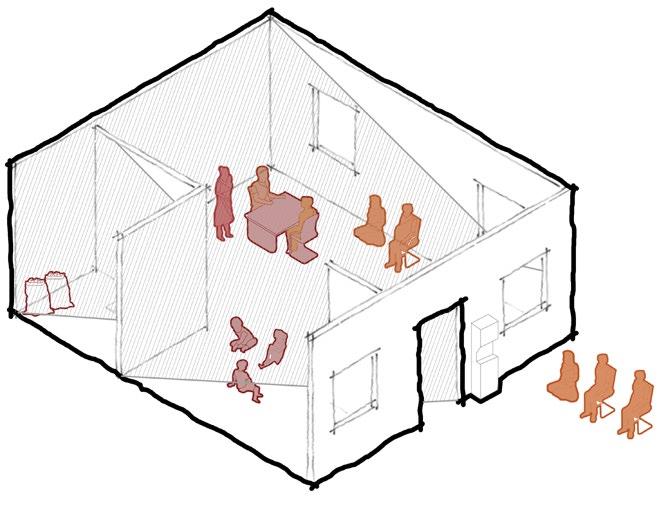
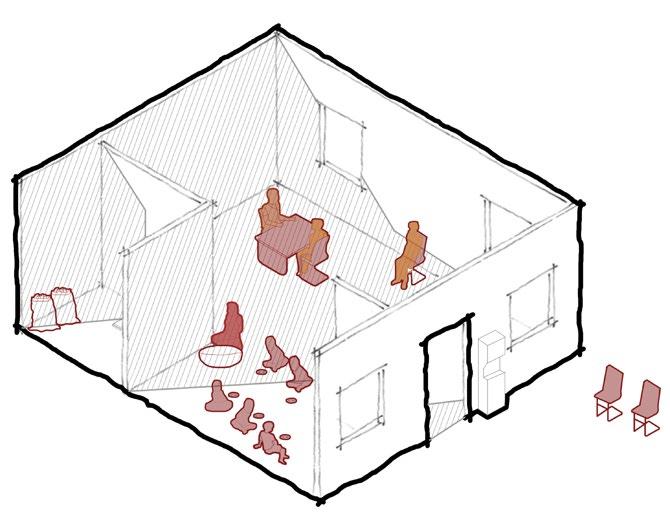
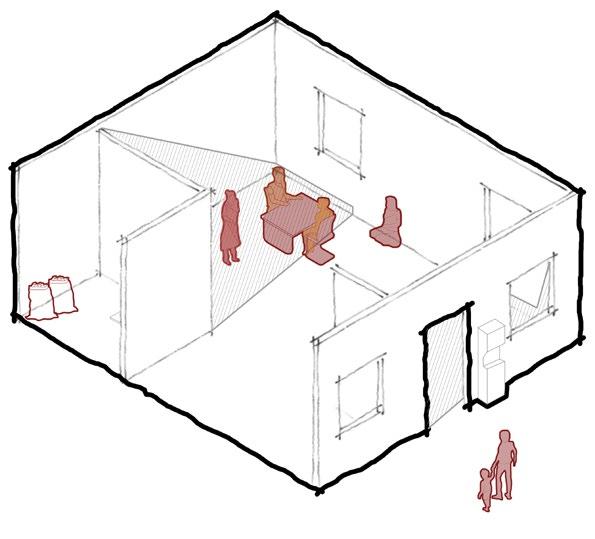
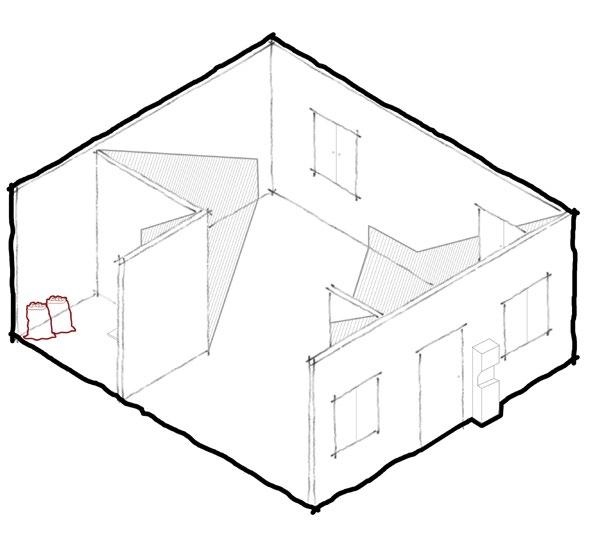
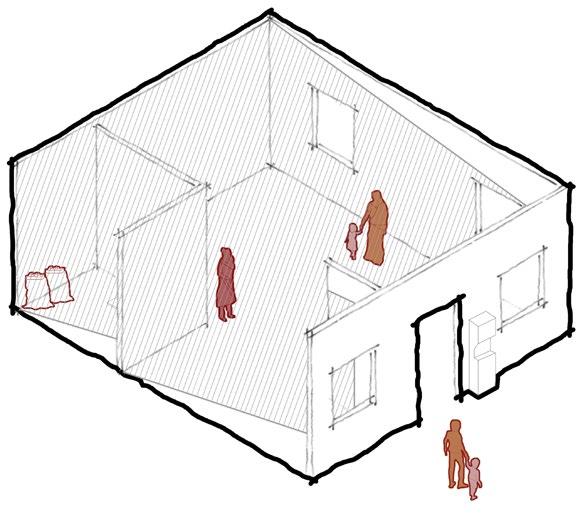
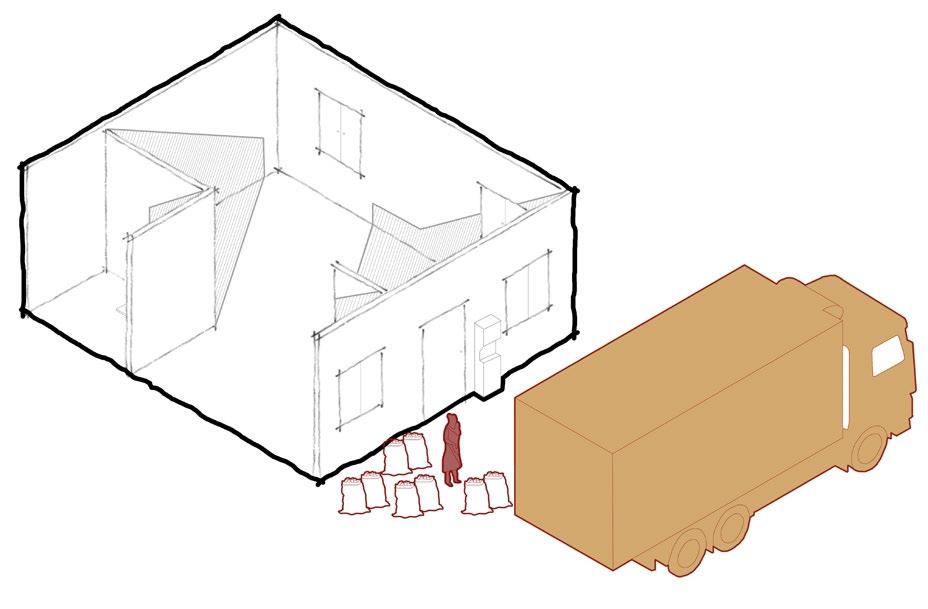
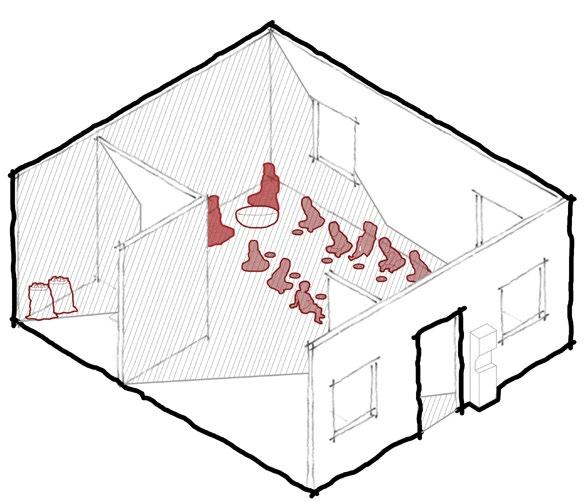
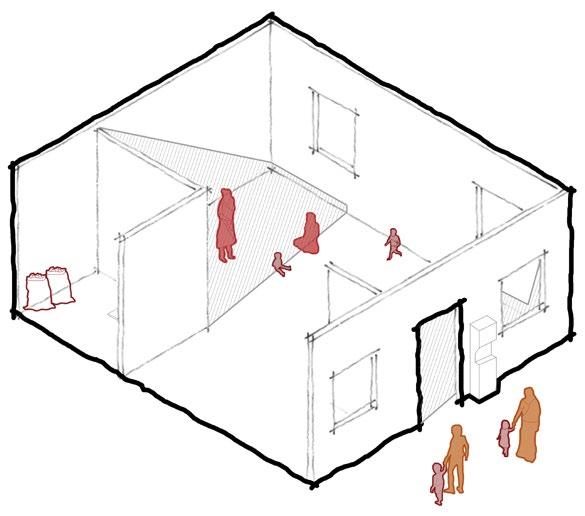
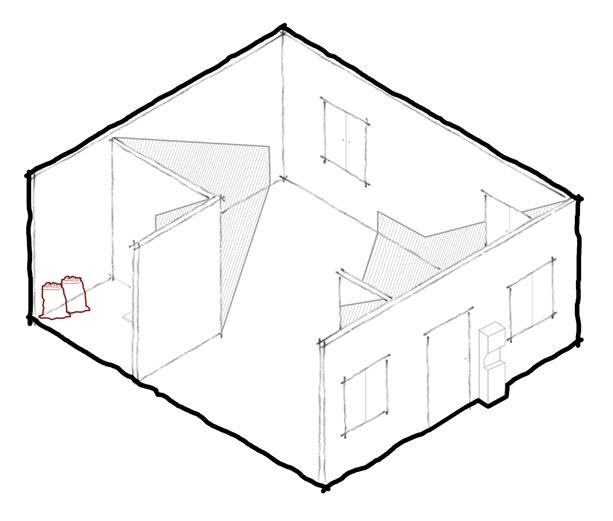
Anganwadi Worker Children between 0-6 years
Pregnant+ lactating women Adolescent girls
Primary Health Care Worker
Other members of community
Timelines:
Overlap of stakeholders at Anganwadi Centres
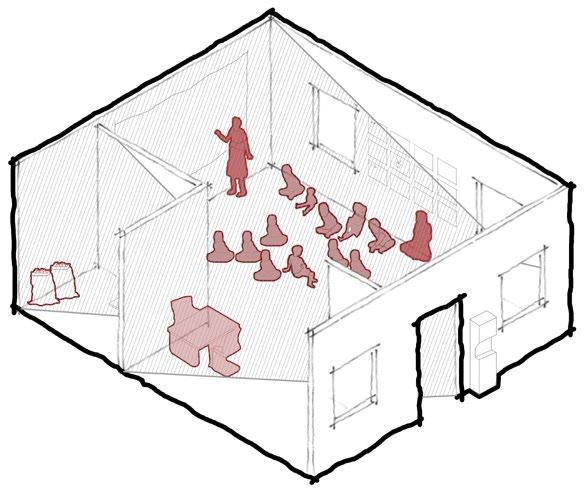
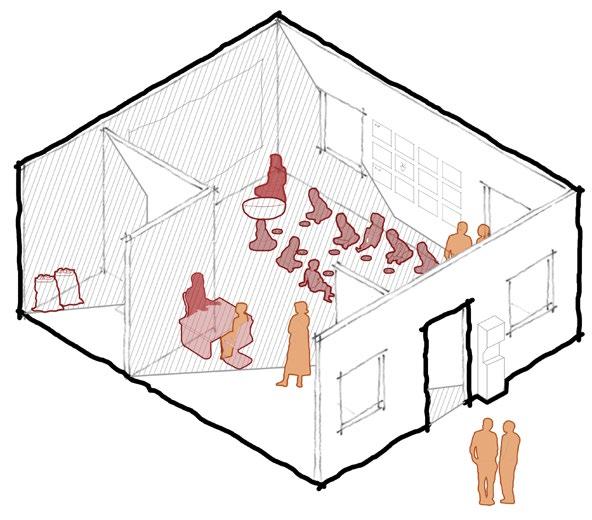
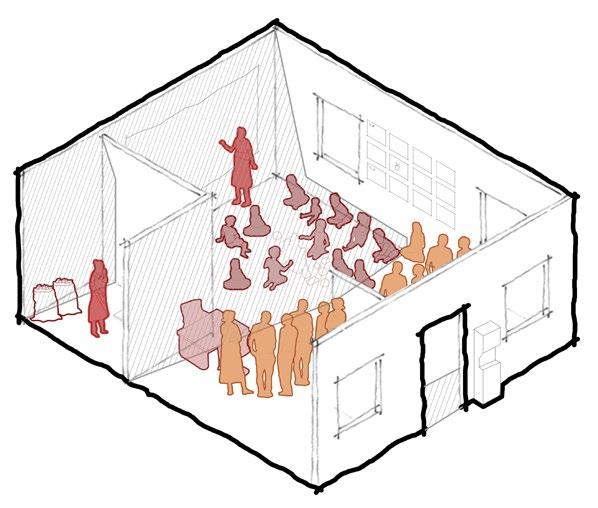
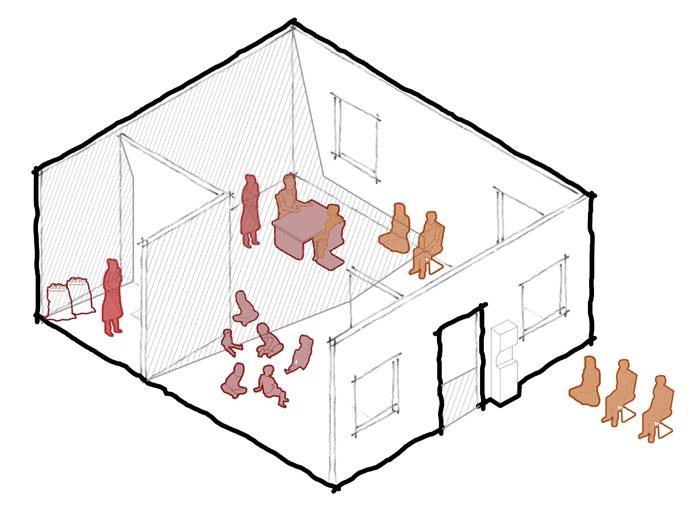
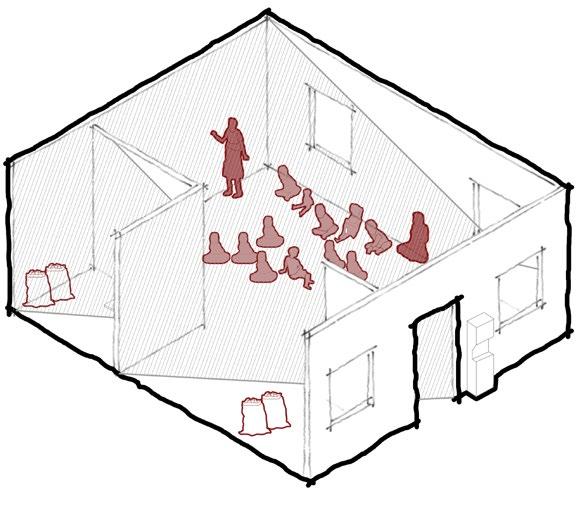
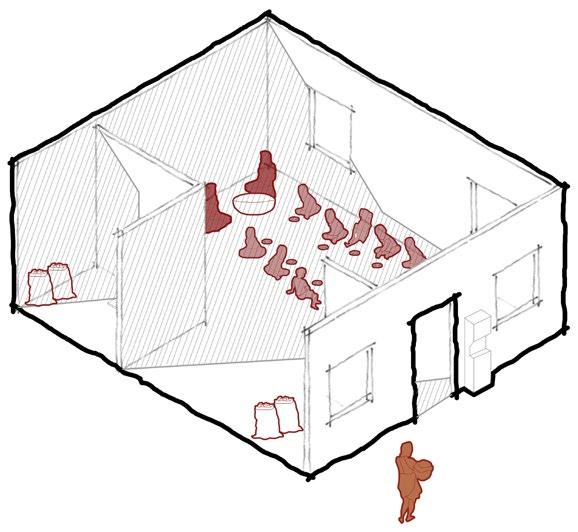
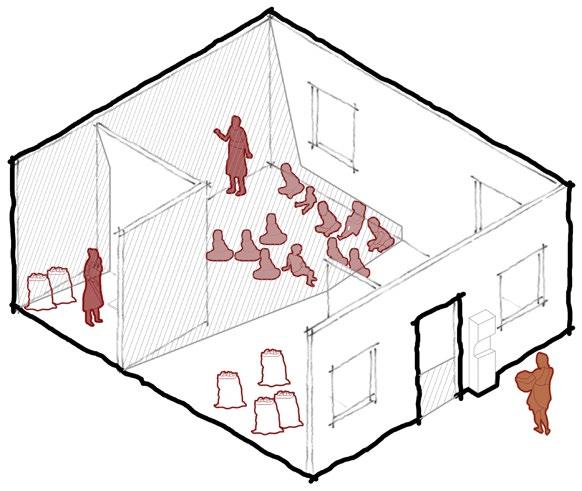
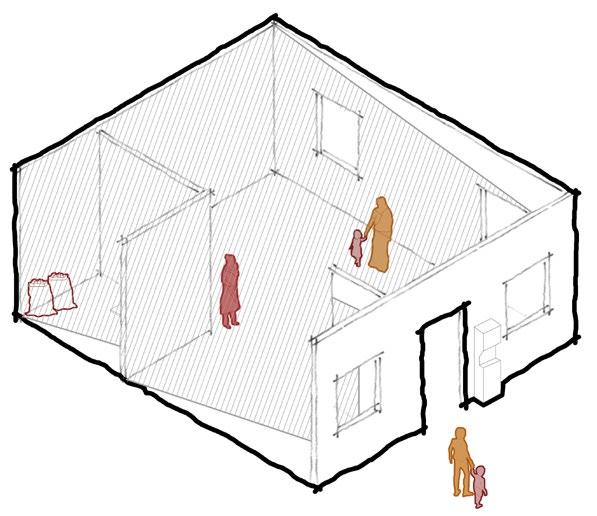
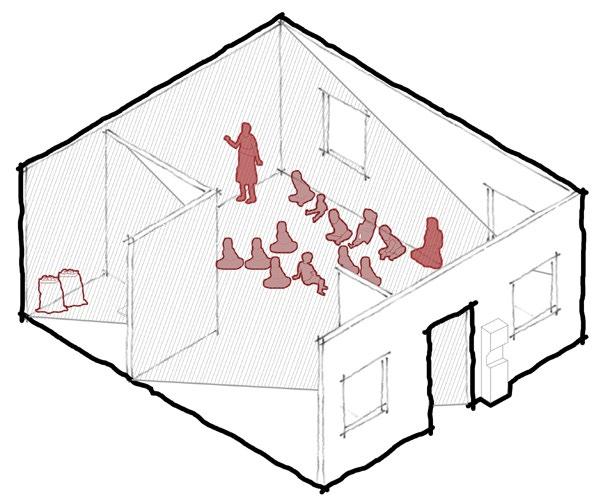
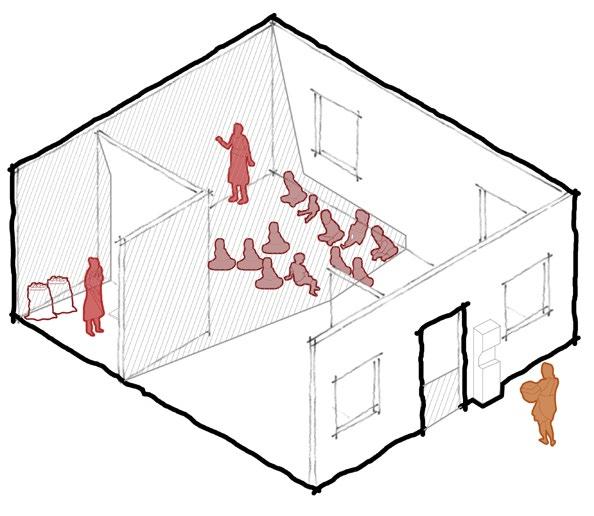
MondaySaturday (9AM-4PM)
MondaySaturday (9AM-4PM)
2-3 days of a month
A. On a Regular Day
1 day of a month
Very brief visits
B. Ration Day
Observations: Timelines were drawn up on different days based on observations at a particular Anganwadi Centre and it was found that due to the overlap in services on one particular day in a month, the space at the Anganwadi Centre was not sufficient for all the services to be provided to the best of the quality.
C. Health Check Up
D. ECCE Day
The Structural Module: Joinery details to attach multiple modules to each other and between footing and members
The Structural Module: Joinery details between the two members
The structural module has been designed in a way such that the joineries were worked out in a way which allowed the individual pieces could be disassembled and assembled easily. This gave the AWC so formed a more temporary nature; this is beneficial as it allows for expansion of the AWC Centre. Expansion of AWC Centres come into picture as the population in neighbourhoods are constantly increasing; people migrating into the neighbourhood is one possibility.
2" X 2" BOX SECTION-
OUTER SKIN
PIVOT HINGE
10MM THICK PLYWOOD
2" X 2" BOX SECTION
10MM THICK PLYWOOD SHELVES
Materials used for Mobile Component
The major materials used for the mobile component include:
1. MS 4” X 4” box sections
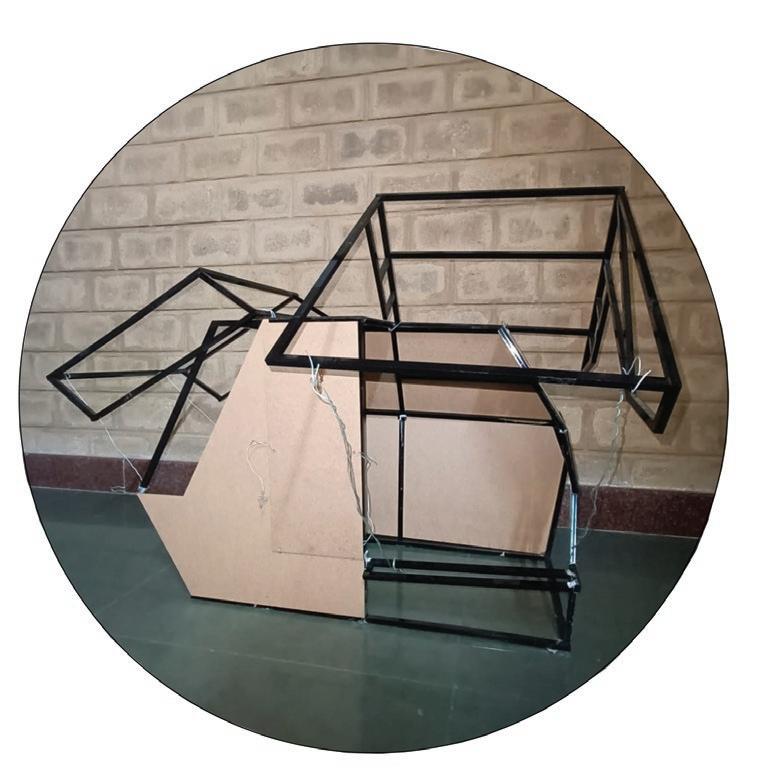
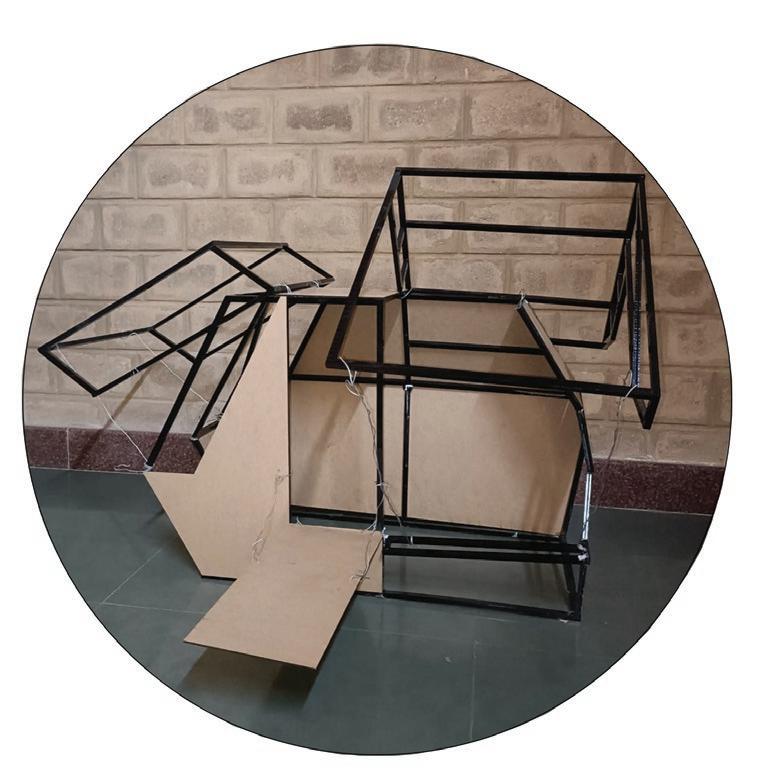
2. Plywood skin and shelves
MOBILE BASE FOR MODULE
MILD STEEL WASHER
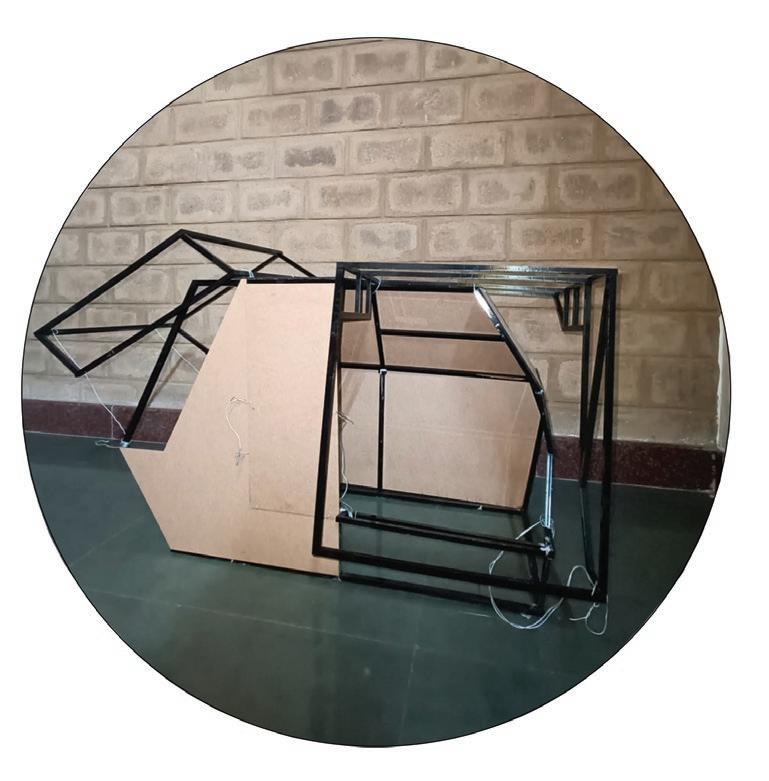
Demonstration at existing Anganwadi Centres and Govt. Schools
The adjoining graphics were made to demonstrate how the mobile component functions, opens up and is used at existing Anganwadi Centres and Government Schools.
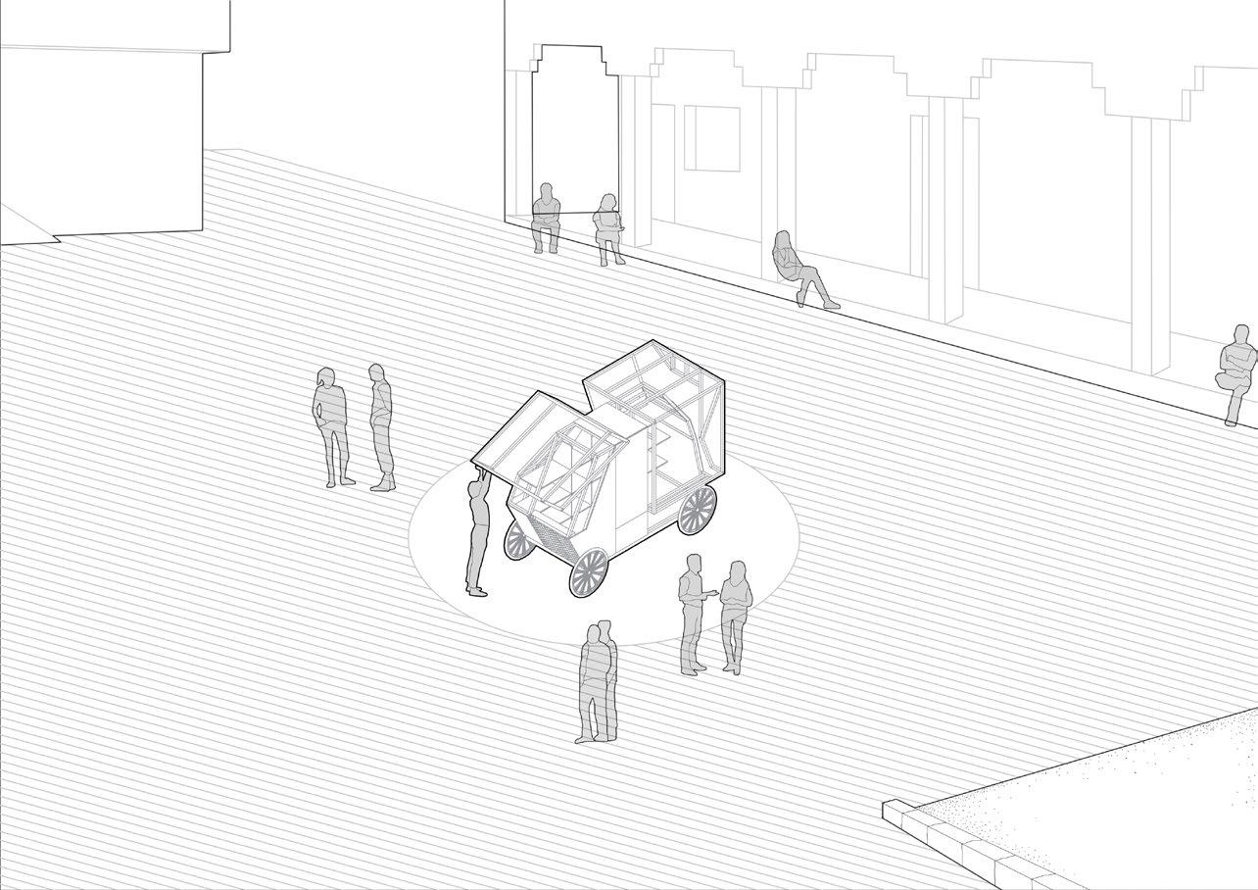
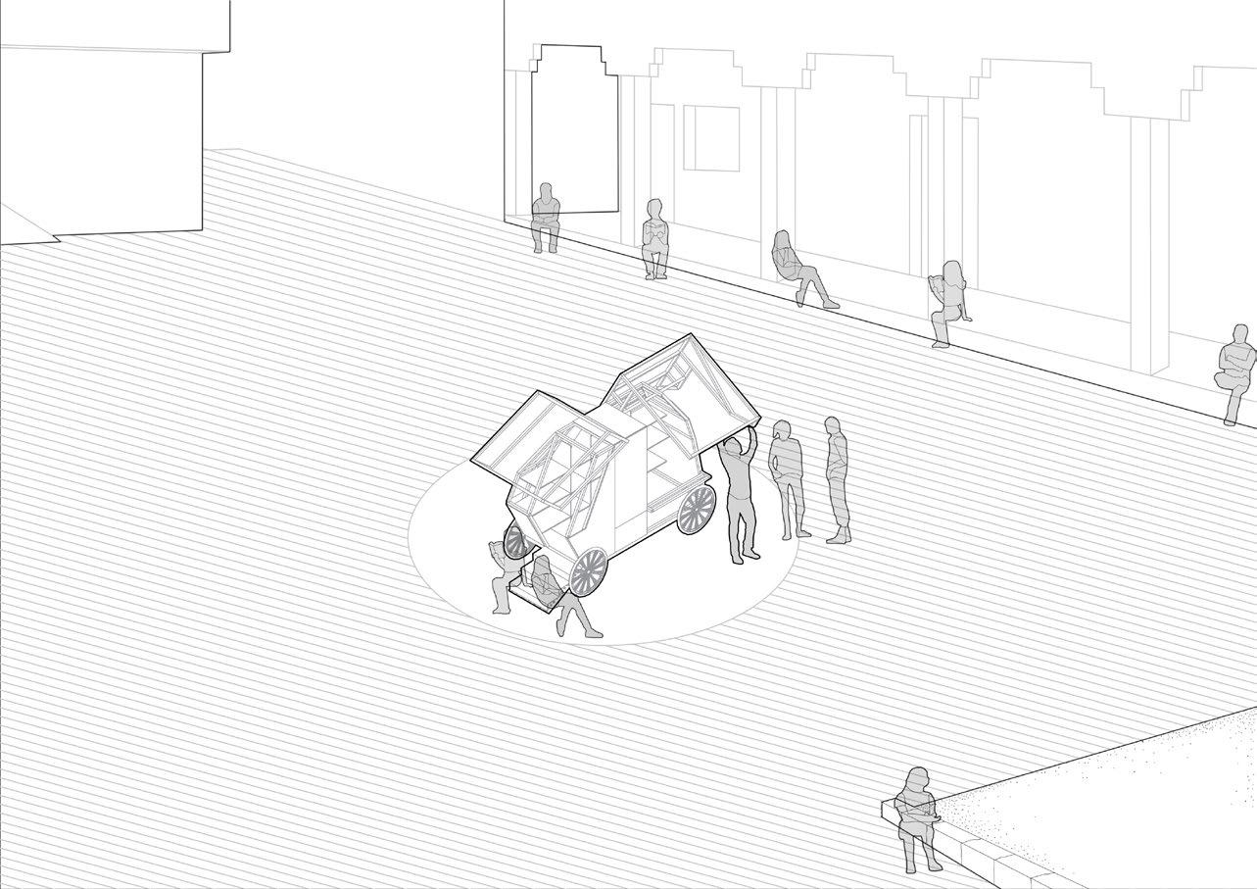
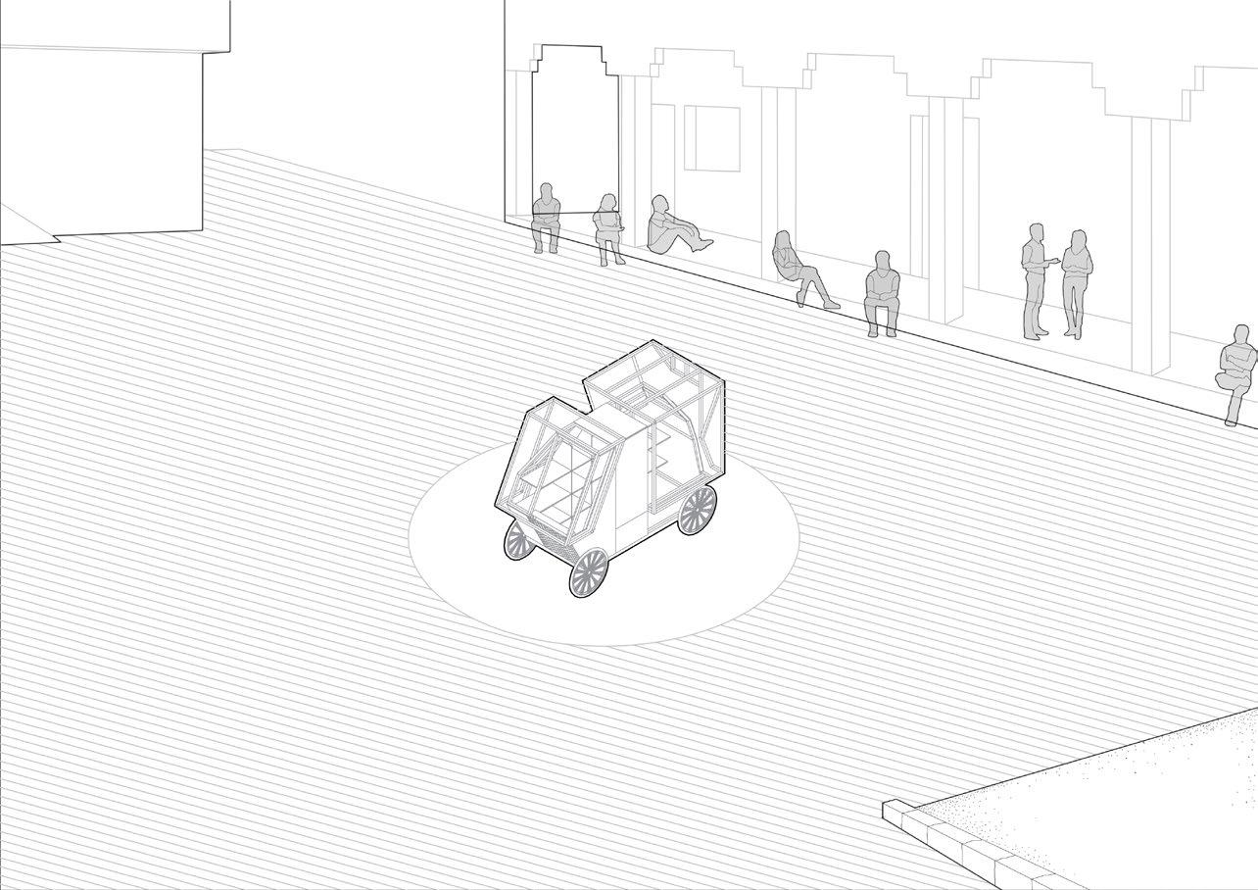
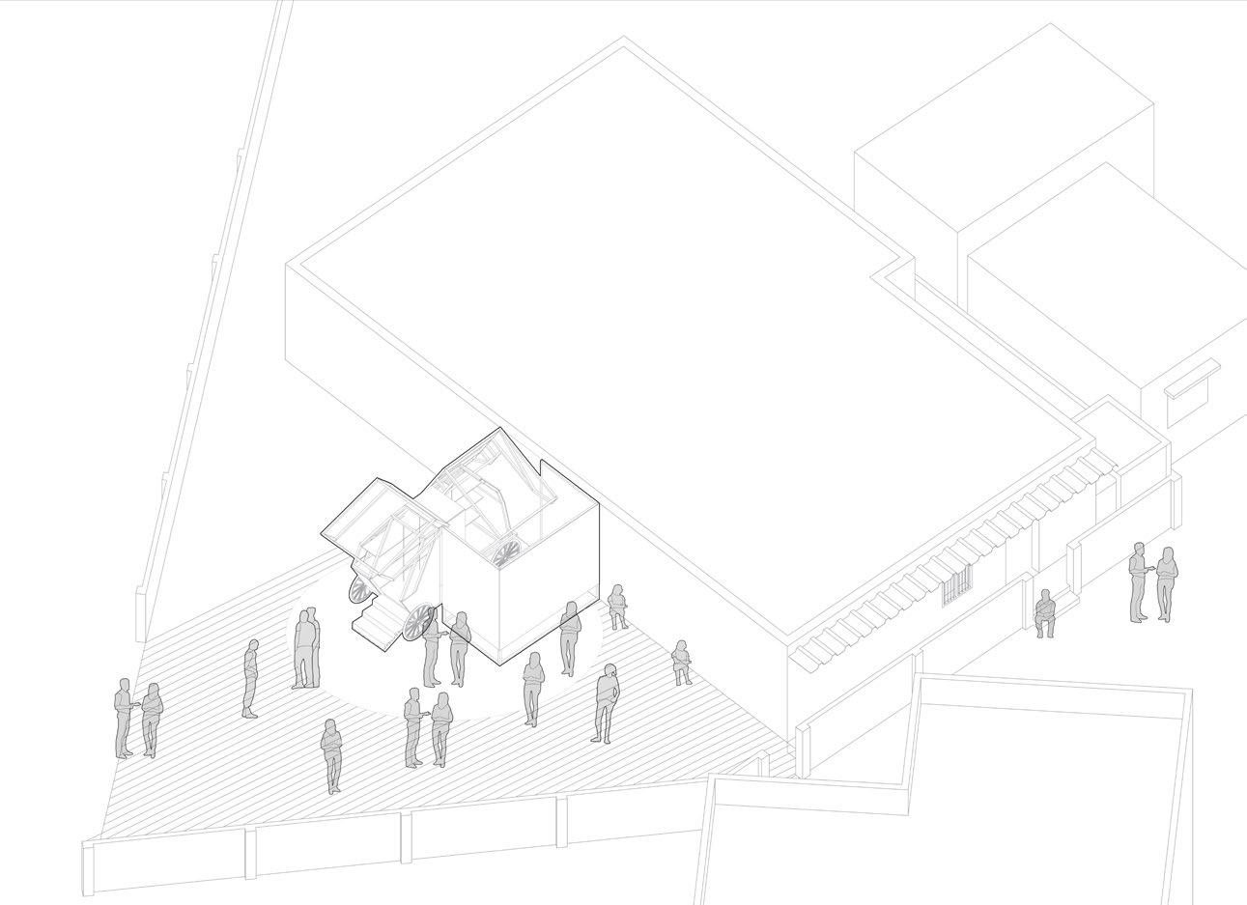
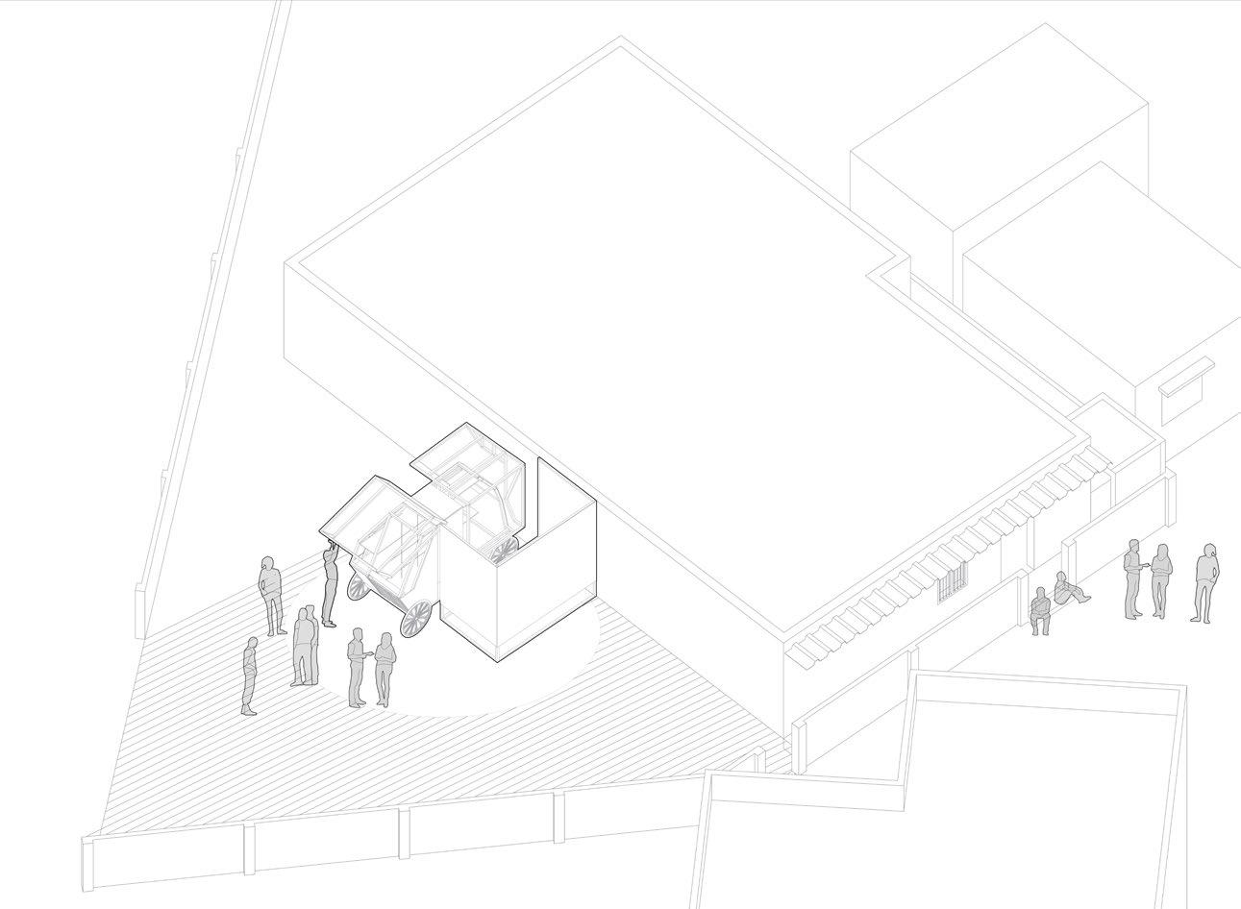
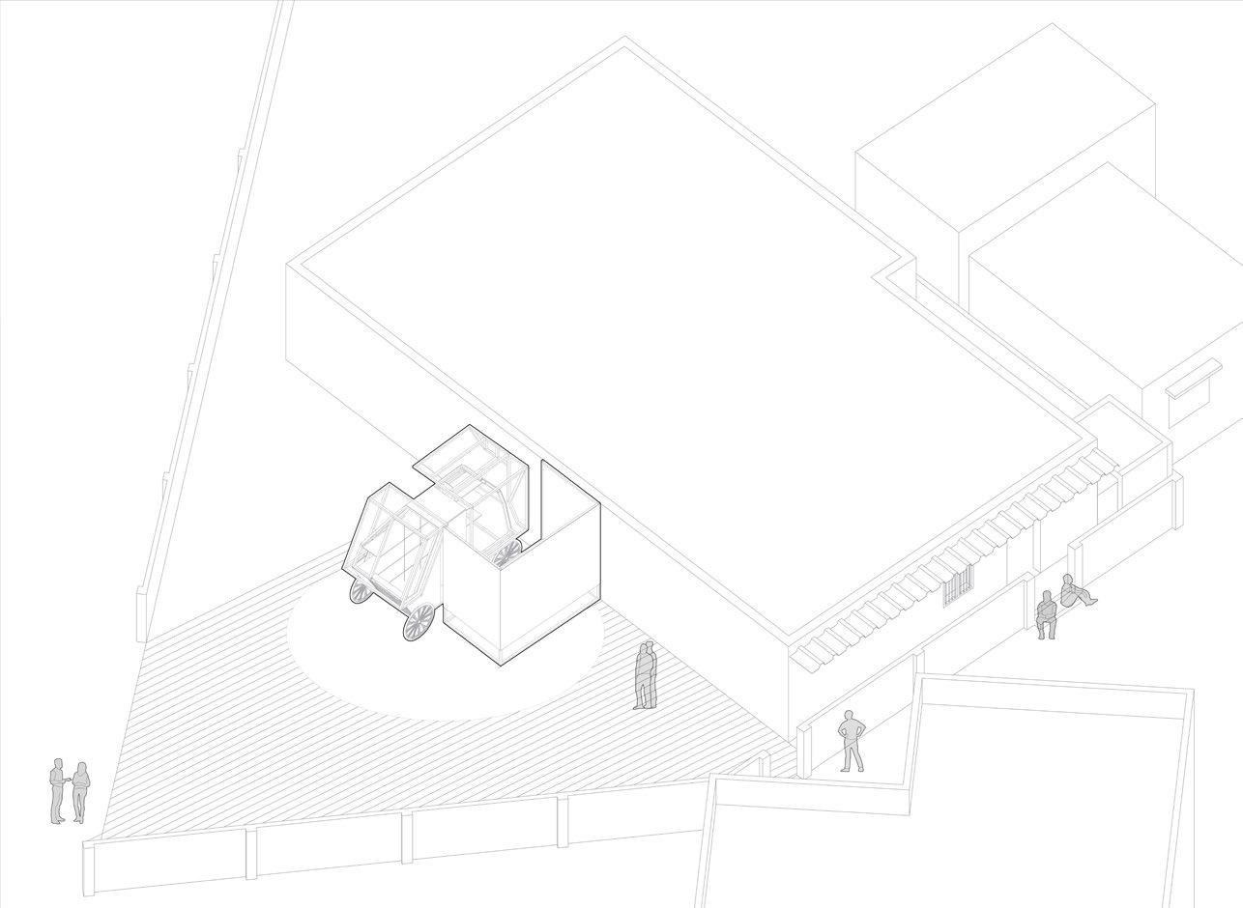
Ground Floor Plan (At +1M)
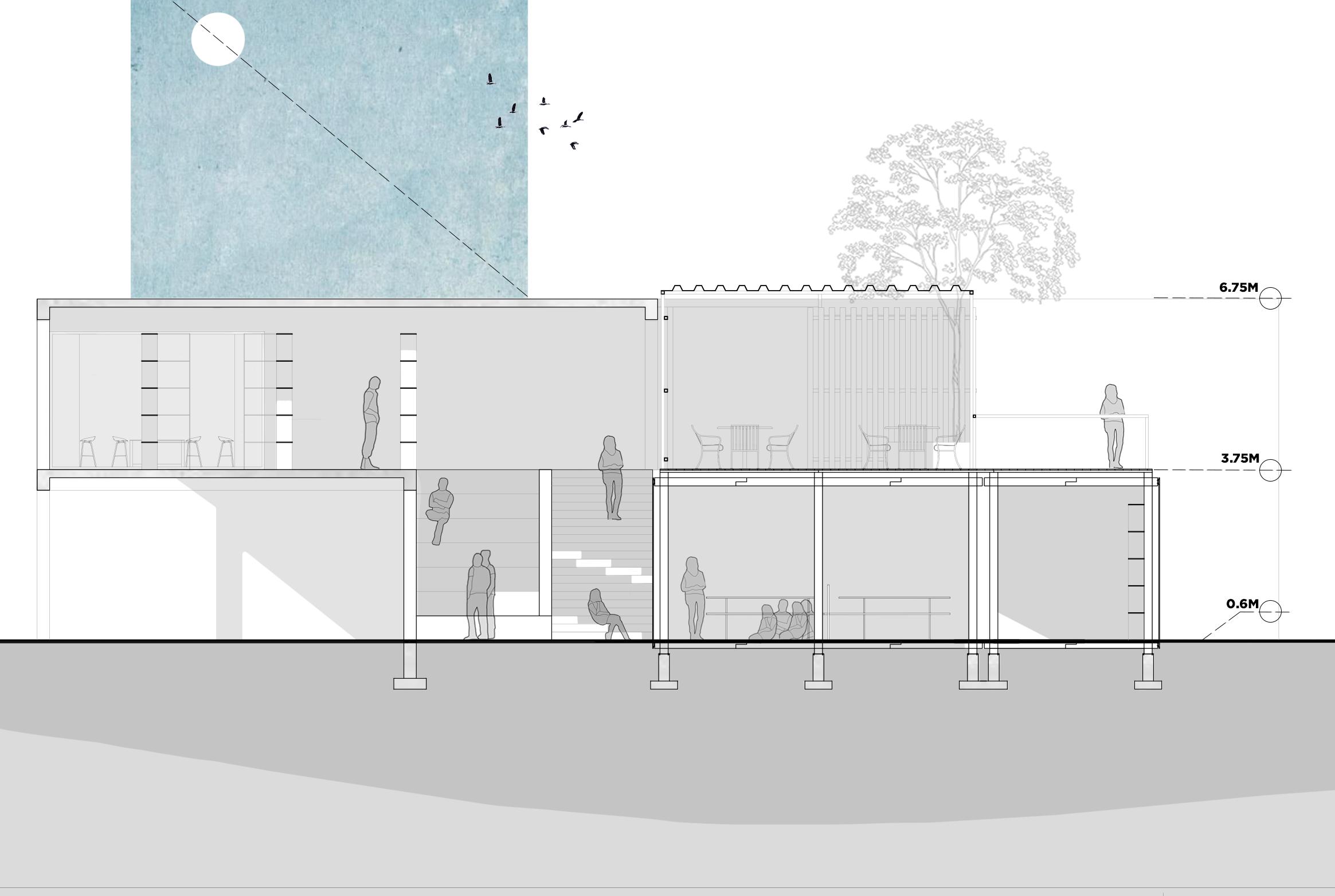
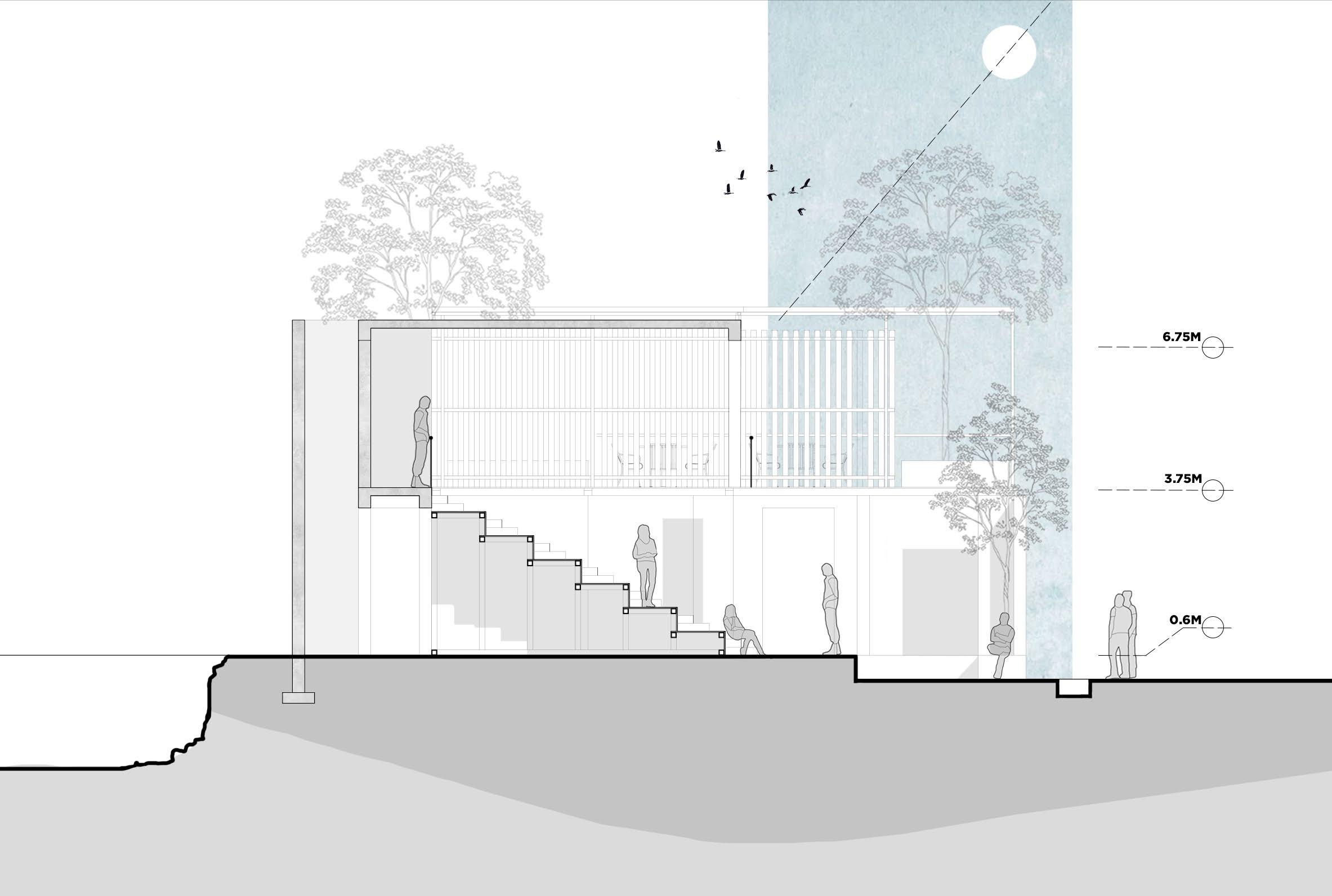
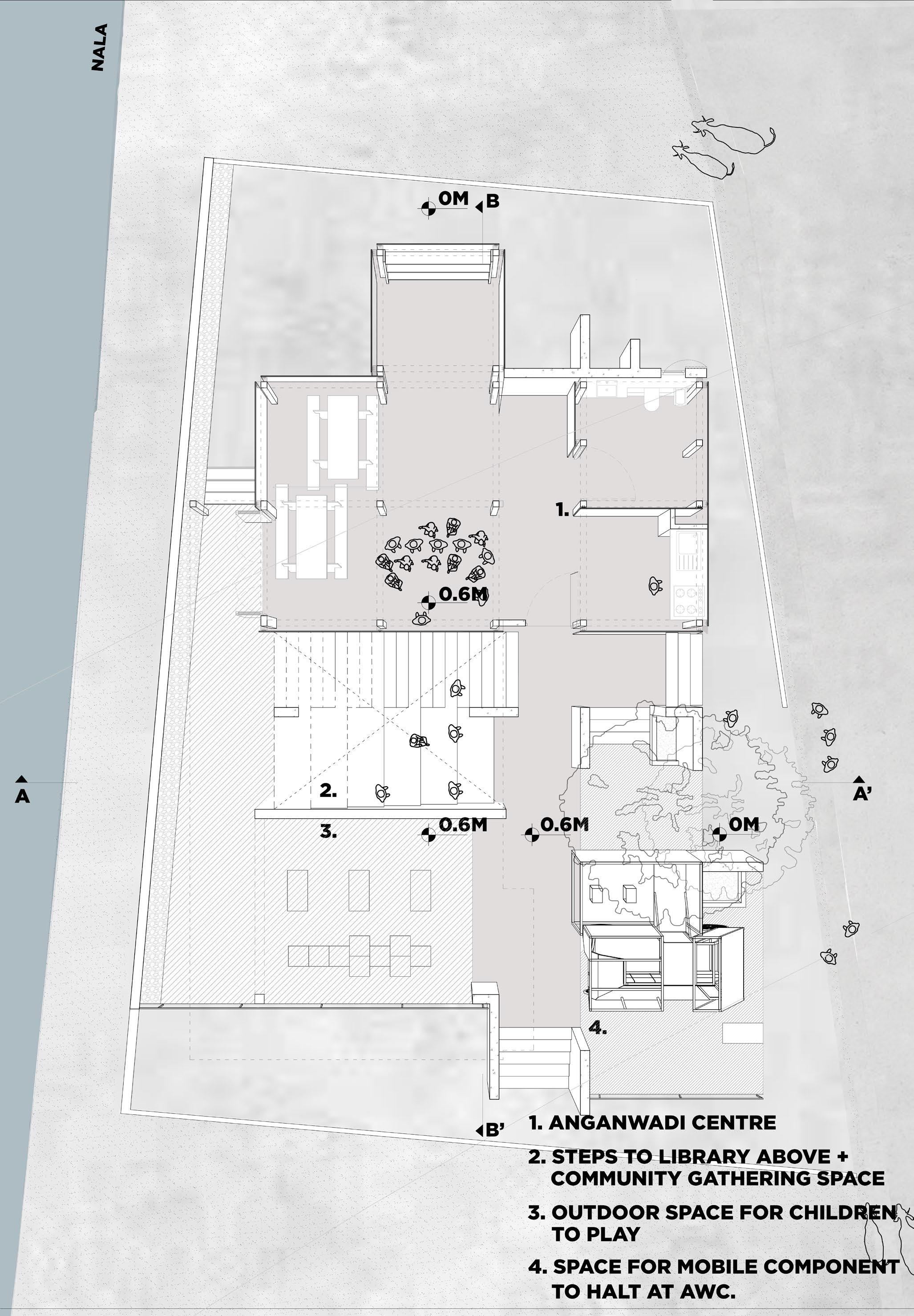
Design of demonstration of functioning of structural module and mobile component
The next step in the design process was to demonstrate how the structural module and the mobile component fuction together. The first step to designing on the selected site was the assumption that the existing AWC was to be reconstructed. Through plans and sections, it was worked out how the two components could function together.




