
3 minute read
Conceptual Collage
Depending on the slope the building has a dominant side for the view to a wider range of landscape/context. In this Volume 1 is higher than volume 2.
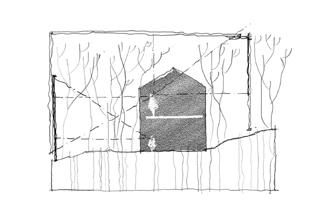
Advertisement
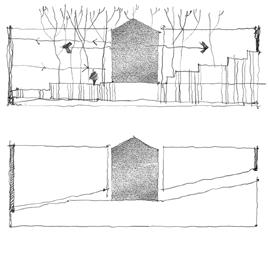
This results in much wider opening on the existing structure to capture the dynamic landscape.
The site is entirely surrounded by dynamic canvases with sky and landscape
Static Pattern Source
Natural Dynamic Pattern Source
Layers
The sun being the main source for the shadows is the main dynamic element in nature
The branches of the trees (Natural Dynamic Pattern Source )which acts as a source for the shadow pattern is also dynamic in nature as it grows every day and can possibly change its position based on the weathering pattern by nature and seasons.
When introduced to a medium of water the refraction caused more variance on the pattern.
These layer systems provide an infinite number of pattern formation with the help of nature
Capturing the Light
In order the form the dynamic shadow pattern the chimney being the tallest existing structure was used a receptor of light
The light received will then undergo multiple reflection with the help of mirrors placed inside to make light travel to the lover part of the chimney shaft

The light then goes through a water chamber which will thus help in the additional dynamic layer for the formation of the pattern on to the feature wall outside the building.
Traces of the Old Roof
Sense of Place
The metal can be integrated in such a way the sound from the nature such as rain falling on top of a metal will generate sound and will help the user to identify the old broken left over roof position with the help of sound
The detail show how the new wall made with the combination of brick and precast concrete is connected to the existing limestone masonry wall.
122.5 mm x 122.5 mm I Profile Steel Beam
189 mm x 103 mm L Profile screwed to I Profile Beam
4x 10mm dia bolt screwed to the I Beam
440 mm thk Limestone Masonry Wall
87 mm x 50 mm C Profile screwed to 10 mm metal plate
15mm Cement Mortar
2x 10mm dia bolt screwed to the C Profile Steel 10 mm plaster finish
Annotated Detailed Section
Associated callout detail between the existing wall and the new wall of the intervention
Section Detail A
Vythiri Farmhouse
Professional Practice Team project [ 5 members ]
About
Project Type Year
Location Holiday villa
Vythiri, Wayanad,Kerala, India
2017
Brief
The project objective is to design the interior of the farmhouse located at the top of misty hills in wayanad’s Attapadi reserve forest. It serves the purpose of a holiday villa in the aysha plantation; one of client’s real estate properties on the hills. The site is located at an altitude of 1200m above sea level, giving a breathtaking view overlooking the valley.

Design Team:
Ar.George Seemon, Ar.Rohit Garabadu, Ar. Bibin Mathew Sakshi agarwal, Janhavi shinde
Project Involvement :
Material selection, Furniture and floor layout, 3D- Modeling, ,Presentation, Site co-ordination
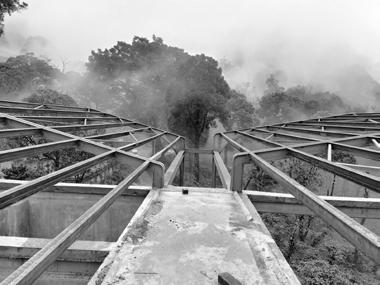
Ko.co. Mall
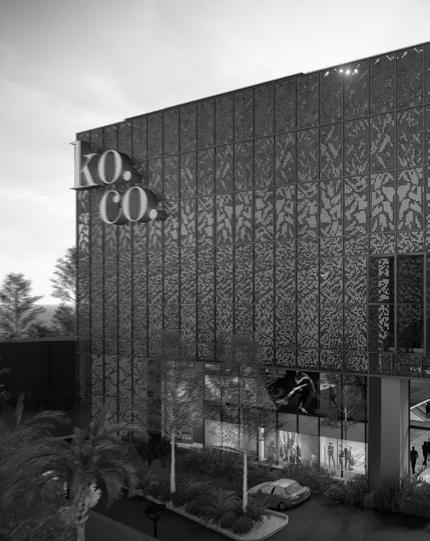
Professional Practice Team project [ 5 members ]
About
Project Type
Location Shopping Center
Year
Brief
Kottayam Kerala India
2020
A commercial project with a site area of 2000 sqft, is basically a shopping center in the midst of a city at kottayam. It has a parking capacity of 100 cars at a time.The occupancy category includes retail spaces, food court, restaurants, Theater and a multi-purpose hall.
Ar.George Seemon, Ar. Jyothi, Ar. Bibin Mathew , Sakshi agarwal, Janhavi shinde
Design Team: Project Involvement :
Conceptual level design process : Sketching planning, Interior layout zoning, Floor area calculation, Client meeting presentations
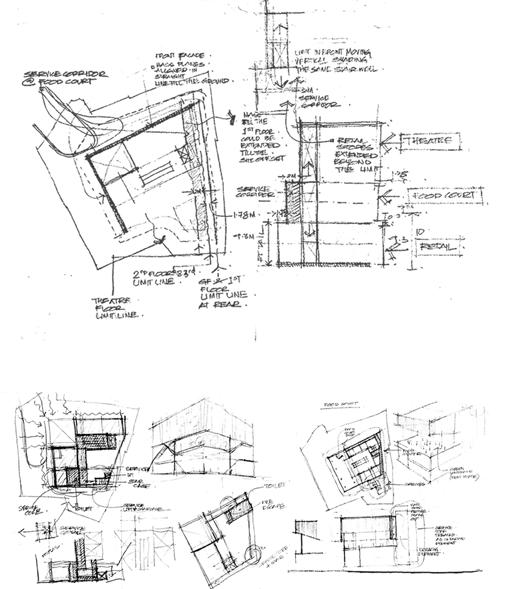
Qatar Petroleum District Headquarter
About
Responsibilities Undertaken:
Material inspection request SNAG List Preparation As built inspection with AFC drawing Slab extension site inspections Metal stud strength and stability test Presentation of furniture fitout works and scorecard for evaluation Creating material checklist for the MAR [Material approval request] according to client specifications [Qatar Petroleum Specifications] - Stone flooring Laminate, Blockwork, Screed, Expansion joint Check preferred vendors list priority Site inspection for sprinkler system at Qatar Petroleum District, basement parking based on civil defense standards MAR for Gypsum partition and epoxy paint finish
Team Heads :
Project Manager : Ar.Jet
Project Co-ordinator : Er. Shibu
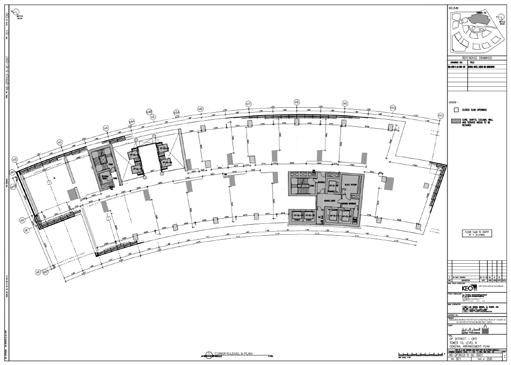
Courtyard Canopy Installation
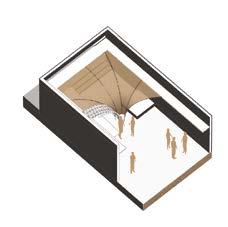
Undergraduate [6th semester]
About
Location Installation
Group Installation Project Type Year Brief
Department of Architecture, College of Engineering, Trivandrum, Kerala, India
2015
To build an installation in the courtyard of the department of architecture which acts an extention of the sunshade from the first floor to the ground. The overall form is supported by steel, which is parametrically curved to the at a center point on the ground. These steel bars are connect through a large group of triangular units made of cloth-bag materials attached to a triangular steel wire profile.
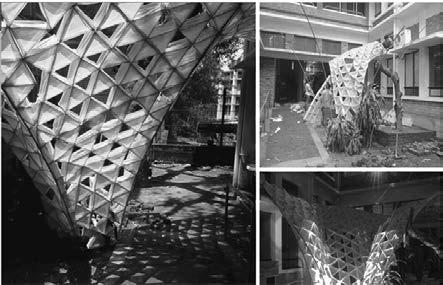
Faculty Support : Project Involvement :
Prof. Jinoj M
Unit designs, On-site execution
Cloth bag material Triangular steel wire profile
Triangular units interconnected
Steel curved to the center
Guastavino Vault Workshop
Undergraduate [3rd Semester ] Group Workshop
About
Project Type
Location
Seating Structure Installation
Department of Architecture, College of Engineering, Trivandrum, Kerala, India
Year
Brief
2014
The objective was to construct a Guastavino vault inspired seating structure, designed by Ar. vinu daniel in the department of architecture courtyard The main purpose of the structure was to provide seating for the informal/formal gatherings that took place at the courtyard .
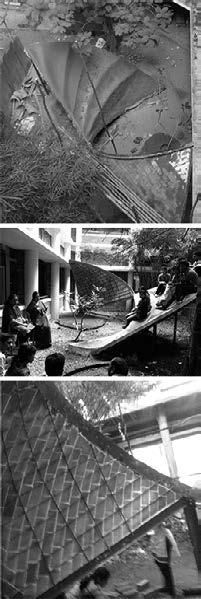
Architect Supervisor : Project Involvement :
Ar. Vinu Daniel On-site design execution



