
6 minute read
A B Child Mobility View to the Lake
Design Challenge
Site
Advertisement
Considered ramp as a main design element for the physically disabled child to move throughout the site along with staircases that vertically connects the entire building.
Multiple platforms formed by the ramp act as different spaces based on their purpose. In this way each platforms has a different viewing experience to the lake. Hence, the view to the lake was never compromised as the spaces were separated by levels and not walls.
Design Features
Feature wall separated the private spaces from the common spaces based on the activity of specific user groups.
The common space with double height volume traps up heat by the sun at the end of the day. Feature wall along with the stairwell, restricts the heat transfer from the common spaces to the private spaces.
The slowing down of heat transfer by the feature wall will give enough time for the cool breeze to extract heat from common space by cross ventilation process. Hence, the private spaces stays cool through out the night and provides a good air conditioning for the family spaces.

Floor Plans
Design Challenge
Design Development Sketches
The disability of the youngest child to walk around the house has created a new design challenge. Since the site has a level differences in between, its even more difficult for a physically challenged child to access all the parts of the site. So during the design process neither the accessibility nor the view from the site was compromised. Hence, the idea of dividing the site into several small levels was an optimal option where, each levels are considered as different spaces. These spaces has no walls and are connected with the help of ramps such that the child could access all the spaces in the site. However, with the minimal usage of walls, the spaces gives a maximum view to the lake with less visual obstruction.
CET Amenities Center
Undergraduate Project

5th Semester Individual Undergraduate Project 3rd Year Design Studio
Software used:
About
Project
College of Engineering, Trivandrum campus, Kerala, India
2016 964 sqm
To propose a design of canteen with amenities center for students, staffs and visitors in order to improve the social interaction of the specific region in the campus.
Faculty Design Guide : Project Involvement :
Location Hospitality Dr. Sunil Edward From concept development to final design presentation
Site Accessibility and Connectivity
The site can be accessed by 3 different approaches in the campus layout.
R1
R2
R3
Connects the site with main administrative building. Quickest and the easiest route for the service vehicle from entrance 2.
Access for large number of event visitors to the site from the amphitheatre and physical education playground
Close proximity zones to site
Site
1. Site 2. Reprographic Center and Stationery 3. Main College Entrance 4. Central Administration Building 5. Department of Architecture and Planning 6. Department of Business Management 7. Department of Computer Science and Engineering 8. Amphitheatre 9. Multi-purpose Hall 10. Physical Education Playground 11. Department of Civil Engineering 12. Department of Applied Electronics 13. Industrial Workshops 14. Diamond Jubilee Auditorium 15. Entrance 2 16. Main road from the town
User Group Activity Analysis
The movement of staff and students to Zone 1 from Zone 2,3 and 4 to access the transportation road, is mostly through Exit 1 when compared with Exit 2. This movement pattern is mainly due to the frequent activities of staff and students related to zone 1 and the quickest approach to it.
Zone 1 : Reprographic Center, Stationery shops, ATMs, Restaurants and Bus-station (Public transport to main city )
Zone 2 : Amphitheatre and Multi-purpose Hall
Zone 3 and 4 : Engineering Departments and Industrial Workshops
Design
Primary Idea: Create a shortest route through the site to access road R1 that leads to the main transportation road.
Secondary Idea: Distribute and redirect the flow of crowd through the site to maintain a balanced circulation in the specific region of the campus. In this way the passage encourages more visitors to the canteen and makes the entire space lively in the region.
R1 - Access road 1
R2- Access road 2
R3- Access road 3
Circulation path
Form Development
The huge volume of space considered as cuboid
The gap between roof and the wall reduces the enclosed space feel in the interior spaces and increases the connectivity to the exterior.
The main connecting passage crosses through the huge volume of the built form with one of its wall acting as a directing element
Natural light source to interior spaces
The circular hole at roof, highlights the trees in courtyard with sunlight. The light makes tree a decorative element of the space.
Final form

The rain water runoff from the site slope, is collected in a pond tank and is precipitated to the ground after rainwater harvesting
The skylight in the roof illuminates the courtyards and the interior spaces.
The opening in the wall allows better cross-ventilation through the interior spaces.
The form has been made monumental in scale in order to be visualized as a landmark in that area.
All Dimensions in m Floor Plans
1. Entry A 2. Common Dine 3. Courtyard 4. Women’s Rest-room 5. Men’s Rest-room 6. Pond 7. Water Tank 8. Water Tank for Fire Fighting 9. ATM 10. Reprographic Centre 11. Office 12. Food Serving Counter 13. Kitchen 14. Storage 15. Staff Toilet (Women) 16. Staff
Toilet (men) 17. Service Stairs for Staff Dine
18. Service entry 19. Parking 2 20. Bridge 21. Student Dine 22. Entry B 23. Staff Dine 24. Serving Counter 25. Entry C. 26. Faculty Parking
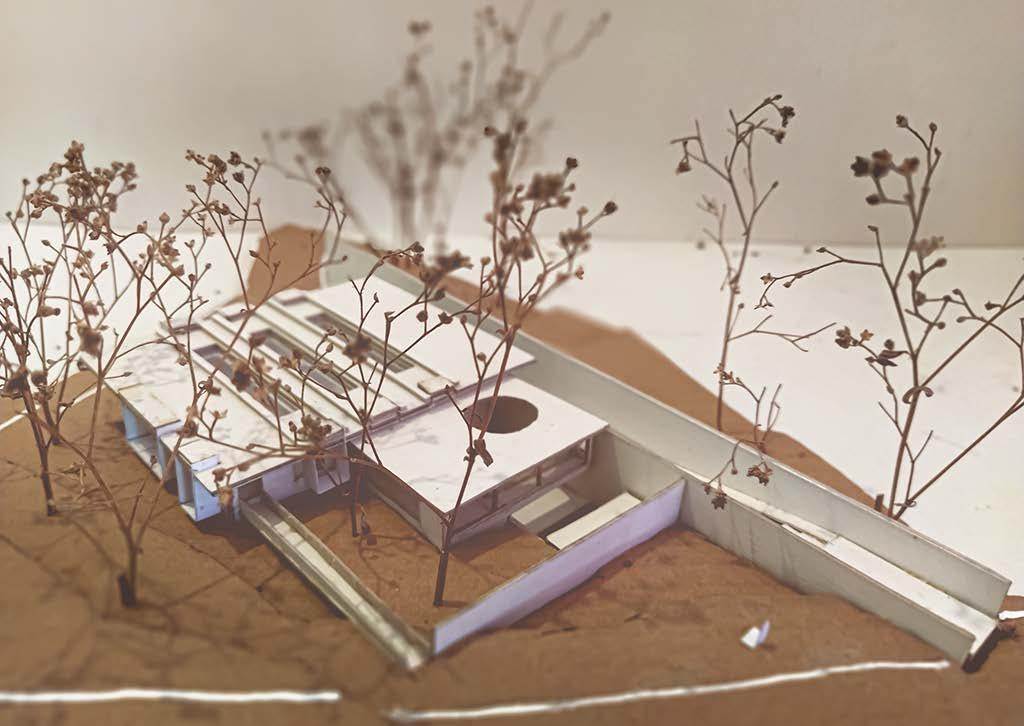
2 x 2 Kiosk About
Undergraduate Project
4th Semester Individual Project | 2nd Year Design Studio
Software used:
Type
Location
Shangumugham beach, Trivandrum, Kerala, India
2014 4 sqm
Faculty Design Guide : Project Involvement :
Hospitality Prof. Jinoj M From concept development to final design presentation
To design a kiosk unit as a reinterpretation of the native movable kiosk. This is considered to be a general design for all the units that are proposed to be located in the Shangumugham beach.
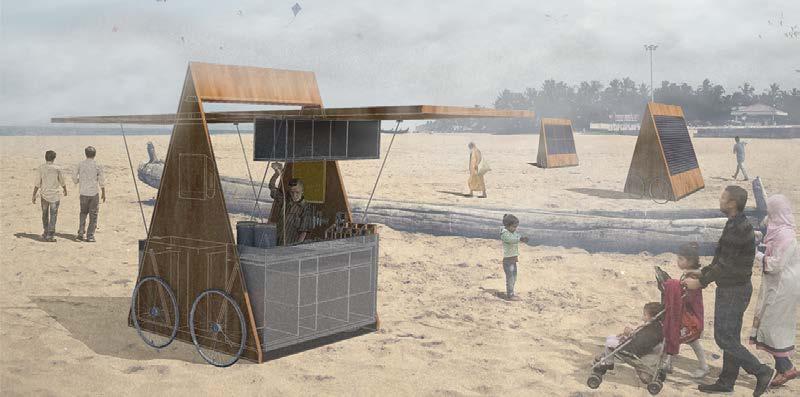
Kiosk
Design
The form was inspired from the gabled roofs of Kerala’s traditional architecture
Keeping the roof profile in focus, a simple geometric shape of a triangle was considered. A prism shape was derived to add a three dimensional volume to it.
To access the interior, 2 faces of the prism act as major open-able shutters , at the same time the it serves as a shade for the structure.

Sectional Perspective
All

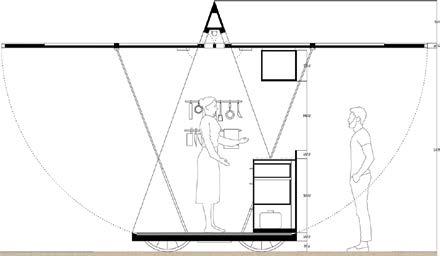
The T - eat
Post-graduate Project [1st semester]
Individual Project MA Interior Architecture and Design
About
Project Type
Location
Cafe +Allotment
Cobden Chambers, Pelham St, Nottingham NG1 2ED
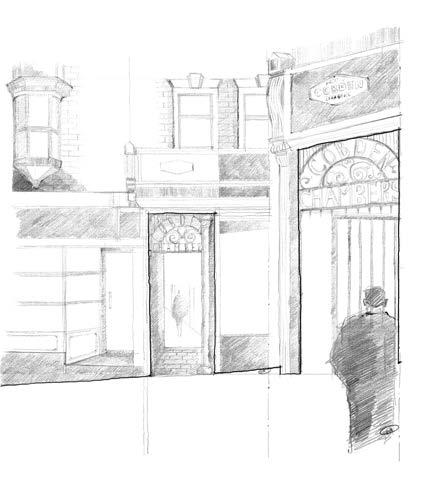
Year
Brief
2021
To introduce a green culture of the allotments in the UK to the urban fabric such that people get involved in healthy practice of cultivating their own food and other food ingrediants along with having a leisure spot for them rather travelling a long distance to access the town garden.
Faculty Design Guide
Project Involvement :
Joe Laybourn
From concept development to final design presentation
Software used:
In the 1800s Cobden Chambers was used as a photography studio for Nottingham’s society of artists. In 1890 it was the registered office for Notts County Football Club. From the 1970s it was used as the editing house for platform a monthly arts magazine for the midlands. From the 1980s it was home to a Horologist.
Cobden Chambers Pelham St, Nottingham NG1 2ED Was Now
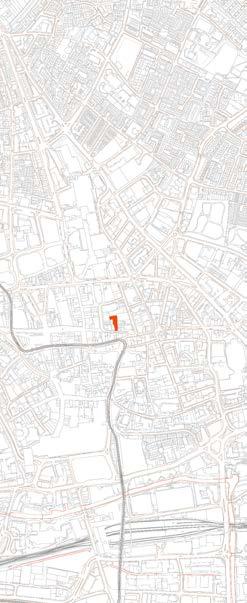
Cobden Chambers is home to a number of exciting, creative businesses making and selling everything from quirky home accessories, to vintage and antique items, to boutique fashion, jewellery and music.
Based at the top of Pelham Street and comprised around a large central sun trap of a courtyard, Cobden Chambers is made up of Cobden Terraces and Cobden Place. The Courtyard plays host to pop-up street food vendors, markets and street art, drawing visitors into the Chambers and creating a dynamic, vibrant atmosphere.
Noise Study Analysis
Understanding of the noise levels on each area of the site was important for appropriate zoning of each spaces according to the design brief. A study was done based on the noise level considering the user movement frequency and activity

Light Study Analysis
Intensities of the natural light were analysed in different areas of the site at different times of the day to find a suitable spot for various spaces based on the project requirement
Tunnel Courtyard 1 Courtyard 2
Strategy 01 02 1 2
Sequence of Spatial Experience
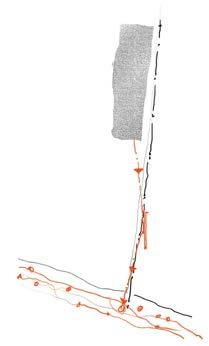
<<Entry Exit>> Harvesting Touch Smell Taste Processing + Storing Serving
2 1 2 19
Design Features
Spice Production
Spice Wall + Working Counter
Spice Experience Table
Each compartment of the wall stores each different spices
A B C D E F
Ginger Clove Cinnamon Cardamom Black Pepper Green Pepper
Product Display
Connecting Element
Workshop Storage
As soon as



