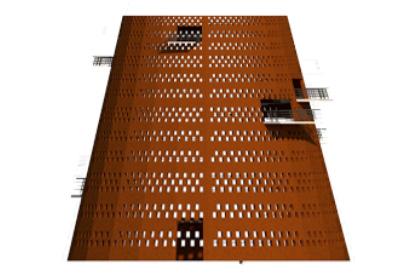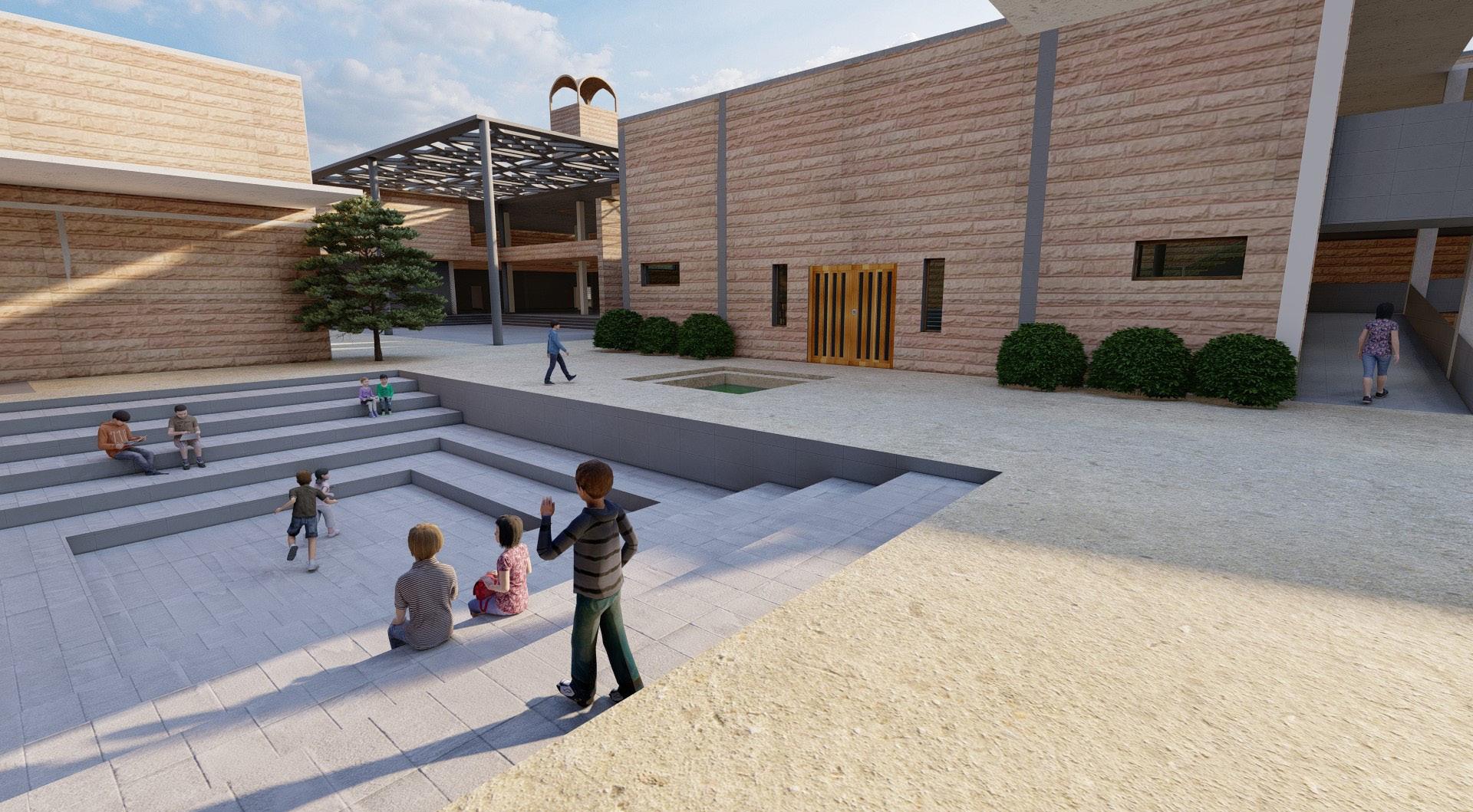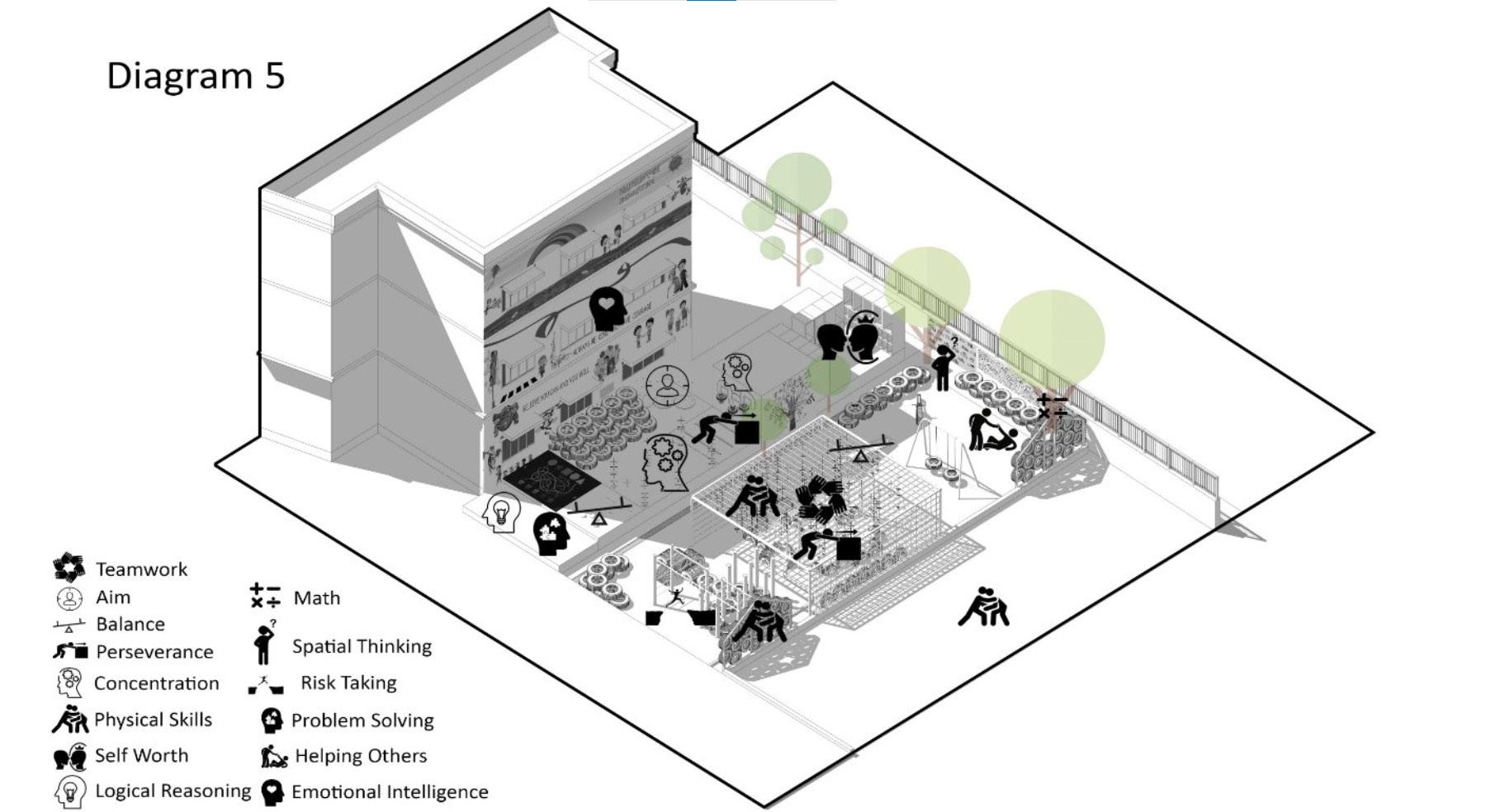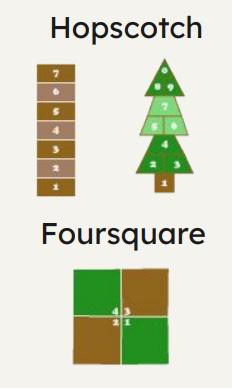
Strongly believes in Zaha Hadids Euphorism
“There are 360 degrees, so why stick to one!”
An ambitious , career focused aspirant graduated in the field of Architecture (B.Arch, Mumbai University) exploring new spectrums of work to broaden skillset.,




Strongly believes in Zaha Hadids Euphorism
“There are 360 degrees, so why stick to one!”
An ambitious , career focused aspirant graduated in the field of Architecture (B.Arch, Mumbai University) exploring new spectrums of work to broaden skillset.,



2022-Current Sheridan College Toronto, Canada Urban Design
2017 – 2022
Dr. D.Y. PATIL COLLEGE OF ARCHITECTURE Navi Mumbai, Maharashtra
Bachelors of Architecture
2015 – 2017
CHANDIBHAI HIMMATMAL MANSUKHANI COLLEGE Mumbai, Maharashtra
Higher Secondary Certificate Field - Science
2014– 2015
SACRED HEART SCHOOL Kalyan, Maharashtra
Secondary School Certificate
January 2021- May 2021
TRIDENT INTERIORS AND DESIGNERS PVT. LTD
. Mumbai, Maharashtra, India
• Assisted with designing single and multi-family, health, residential and commercial projects.
• Studied local architectural regulations and codes to assist with designing.
• Attended all team meetings to resolve technical and project issues, coordinate with team members and review project schedules.
• Utilized computer program AutoCAD and prepared design plans.
• Completed accurate site measurements.
• Assisted to produce client presentations.
• Utilized computer program Sketchup, Vray , Lumion for 3D visualization of the projects.
May 2022 - December 2022 PS INFRASTRUCTURE
. Navi Mumbai, Maharashtra, India
• Worked as an architectural consultant for a residential high rise tower in Navi Mumbai.
• Studied local architectural regulations and codes to assist with designing.
• Conducted all meetings to resolve technical and project issue to bring about solutions for maximum practicality.
• Conducted time to time on site surveying to look after the progress functioning.
• Provide consultancy in selection of materials for bathroom fittings, HVAC, and various residential finishing’s ( floor tiles, apartments electrical lightings. Window finishes,
• Assisted to produce client presentations
• Soft Skills: Communication skills, Management skills, Good coordination with teammates
• Technical Skills: AutoCAD, Sketchup, Adobe Suite, Lumion, 3Ds Max, Rhinoceros, Microsoft Office
• Interests: Enjoy reading, freehand sketching and calligraphy engraving
• Languages: Hindi, English, Marathi (Intermediate), Sindhi (Mother Tongue),French (Basic)
• Bachelor’s degree, final year thesis project on International Cruise Terminal, Goa,India (2022)
• Professional Practice gained by Interning in Architectural firm in Mumbai (2021)
• Worked on CSR Project for an Indian multinational company L&T. (20192020)
• Assisted on designing and composing installations for MEDINSPIRE - An International Multidisciplinary Medical Conference held (February 2019)
• Attended Bamboo Construction Workshop at Auroville (2018)
• Participated in Various Architectural Competition on a global platform
1. Re-school, Volume Zero (2018)
2. International Student Competition for the Design of the Embassy of the Czech Republic in Ethiopia (2019)
3. Tiny Library, Volume Zero (2020)
4. Little Big Loo, Volume Zero (2020)
• National Roll Ball Player, Maharashtra (Gold Medal 2014)
• Represented School at State Level Roll Ball (Silver, Bronze Medal)
• Represented School at State Level Fencing (Bronze Medal - 2013)
• Awarded BEST STUDENT OF THE YEAR (2015)
1 BIOMIMICRY
Academic Work | Semester 9
2 INSTITUE OF DESIGN
Academic Work | Semester 6
3 COMMERCIAL PLAZA
Academic Work | Semester 5

4 TINY LIRARY
Competition
5 CSR INITIATIVE - L&T
Professsional Work
6 TACTICAL URBANISM - CITY OF MISSISSAUGA
FIELD PLACEMENT
7 ARCHITECTURE JOURNALISM
Newsletter Article
Year: 2021
Elective Semester 9 - Habitat and Shelter Form
Role: Research, Concept Development, Designing
Project Brief:
Shelter for human adaptation has evolved over the last centuries in terms of its form. Nature has a huge role to play in the making of this forms. Architectural innovations has been inspired by PATTERNS IN NATURE to arrive at design solutions to solve human problems.
Evidence of this can be seen from ancient age to architecture by master architects lately who haven been designing buildings that are inspired by nature and compliment it as well. Thus this elective helped in studying the concept of BIOMIMICRY in architecture and ideas of shelter based on designs inspired from pattern in nature.
The design is evolved by taking spiral pattern inspiration from tail of a chameleon. The functions of chameleon’s tail is thus analysed and the strategy behind it is studied.
Thus , a tourist watch tower as a monument is designed taking inspiration from chameleons’s tail. The tower thus captivates similar functions ( anchoring, stability , movement ) . As a result,studying nature’s models helps to emulates these forms, processes, systems, and strategies to solve human problems.

Gear wheel in clock -------moves time. Spirals in the tower ------- movement in space

Cantilever deck thus provides a pause in momentum


Functions achieved
1. Stability - achieved due to spiral shape





2. Movement- visual movement as we go up

ADAPTATION OF FUNCTIONS AND STRATEGIES :
PLAN AT DIFFERENT LEVLES
Location: Jodhpur, India
Semester 6
Project Brief:
The proposed design institution aims to offer world class design eductaion and promote design awareness thus encouraging to raise the qulality of living. . The school aims to create design professionals of excellence to help meet diverse design needs of our society. With growing need of infrastructure in a developing country like India, the need for Architectural professionals is inevitable. Art being an inseparable parameter of human existence has always tuned the socio‐cultural advancements of our society.
Taking this opportunity within the larger campus of the University, it is proposed that Architecture and Art fraternities shall share common infrastructure.
.
The design aims to bridge the intangible gap between the allied fraternities through built form, which does justice to this vision through design. The library forms the central core connecting the allied fraternities . Open spaces formed within the structures resting in natural shade provided by the building throughout the day time. As a result outdoor spaces become lively even in harsh sunlight (inspiration taken from the vernacular architecture of Jodhpur )

LIBRARY AS A CONNECTION IMPARTING KNOWLEDGE AS WELL AS BRIDGING THE GAP INTANGIBLY




WATERBODY CREATING COOLING EFFECT BY EVAPORATION
DEVELOPMENT OF FORM IN CLUSTER
TAKING LESS SURFACE AREA- LESS HEAT GAIN

CREATING SPACES WITH TRADITIONAL ROOTS





Location: Navi Mumbai, India
Semester 5
Project Brief:
The design aims to create a Commercial plaza wherein social interaction and commercial activities can co‐exist. It is place for citizens to hang out with their family, friends, neighbors, community groups. More importantly it intends to create a proud landmark for its citizens thereby creating an identity of its own.
Commercial and leisure spaces forms the essential support apparatus to serve the people at this plaza.A city has a lot to offer to individuals prevent them from getting alienated and encourage building friendships and relationships as a social unit with diverse people from varied backgrounds, cultures, professions, age groups etc.
Commercial plaza includes an office building and a shopping centre. The placement of these structures are made so as to create no nuisance around the office building.

The shopping centre along with lesiure plaza in placed close to main highway for better connectivity.


Contemporary plazas also serving as a source of vertical circulation that can hold people together, enable exchange of ideas in a very lucid manner is designed

Working drawings for office building - Centreline (above)




Ground floor plan (below)



Working Drawing Details :

LOCATION: Nagpur, Maharashtra
Year: 2020
Competition | Team of 3 people
Volum Zero 2020
Role: Research, Concept Development, Designing
Project Brief:
“Education is the most powerful weapon which you can use to change the world” - Nelson Mandela
Despite its importance, education is still inaccessible to many communities in remote locations around the world. Self-learning, especially through reading, is crucial for the society’s development. The design aims at creating environment for learners in a way that propogates knowledge with modern methods but at the same time dwell upon roots they belong to. Also, keeping in mind the climate of the context and responding it by giving vision to the design, the aim was to develop a space which enhances overall development in an individual.
As nature is the best teacher, blending the structure with the space it belongs, an incubator which provides learning in natures crib, - A Gurukul in true sense is formed.

 YANTRA - Gateway to meditation
YANTRA - Gateway to meditation
The site is located in outskirts of Nagpur, admist of villages that are specifically affected by rising water levels due to nearby Dam. Due to these rising levels, it becomes very difficult to commute in and out these areas, adversely affecting eductaion for young minds.
The space is designed as a centralized think tank for the local communities with a focus on public interactions and community development.







Location: Navi Mumbai, India
Year: 2021
CSR Initiative Project By L&T, Seawoods | Team of 4 people
Role: Research, Concept Development, Designing
Project Brief:
LTSL took a CSR initiative to develop 4 muncipal schools in Navi Mumbai.The aim of the project intended in developing a theme based design for each school. The objective were as follows;
To provide fun activities along with academic development.
To have an overall development in children within the school boundaries.
To use recycled materials which are children friendly contribuiting to sustainable development.
The factors that influence personality development in children are taken into consideration








Location: Credit Woodlands, Mississauga
Urban Design term 2, Field Placement
Project Brief:
The City of Mississauga is using tactical urbanism to convert the strech of roadway on The Credit Woodlands into a pedestrian only Boulevard space.
The design proposal thus aims at creating active space for all age groups. The design for boulevard thus includes spacce to play and vibrant spcae foe seating. The emergence of natural themes and credit river is provided as a requirement found from the community engagement








 Material Palette
Material Palette
