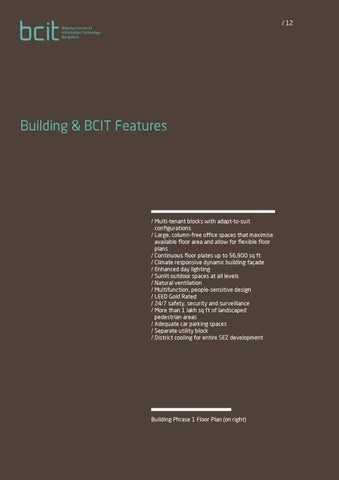/ 12
Building & BCIT Features
/M ulti-tenant blocks with adapt-to-suit configurations /L arge, column-free office spaces that maximise available floor area and allow for flexible floor plans / Continuous floor plates up to 56,900 sq ft / Climate responsive dynamic building faรงade / Enhanced day lighting / Sunlit outdoor spaces at all levels / Natural ventilation / Multifunction, people-sensitive design / LEED Gold Rated / 24/7 safety, security and surveillance /M ore than 1 lakh sq ft of landscaped pedestrian areas / Adequate car parking spaces / Separate utility block / District cooling for entire SEZ development
Building Phrase 1 Floor Plan (on right)
