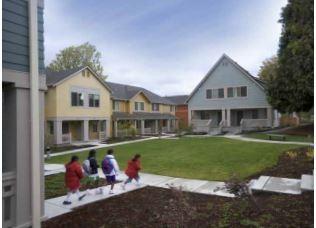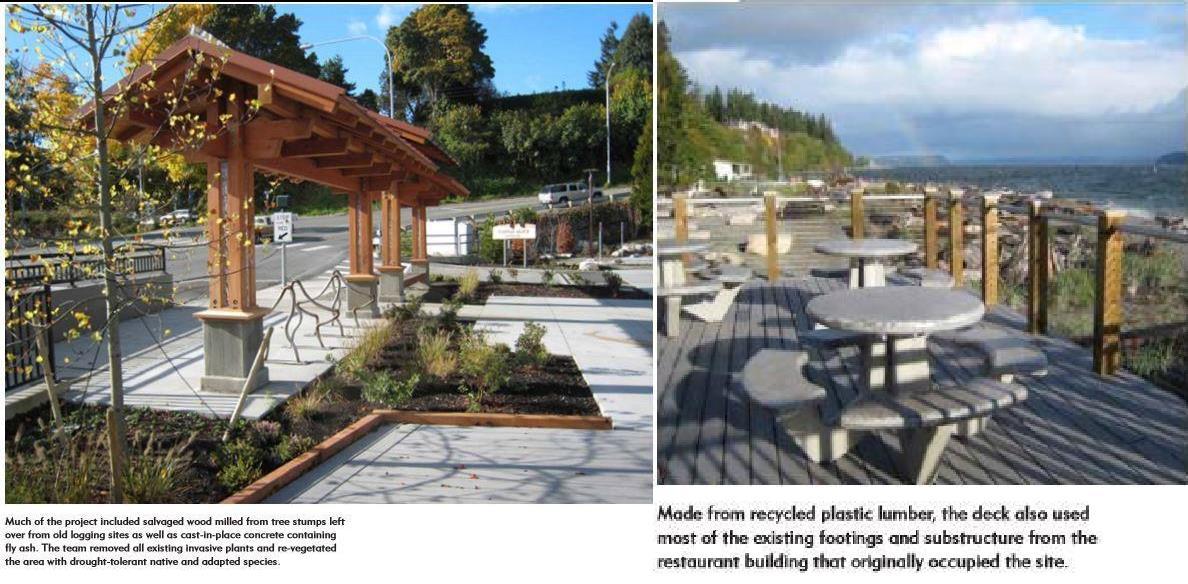
14 minute read
CASE STUDY
1.Site Selection and Planning 2. Soils 3. Water 4. Vegetation 5. Materials Selection 6. Human Health and WellBeing 7. Existing/Historic Facilities and Cultural Landscapes 8. Construction 9. Operations and Management.
CASE STUDY
Advertisement
CASE STUDY 1- CLINTON BEACH PARK A SUSTAINABLE PARK FOR A WATERFRONT COMMUNITY
Responding to community calls for public access to Puget Sound, the Port District of South Whidbey Island transformed a Greyfield site next to the Clinton ferry terminal into a new beach park that promotes ecological awareness, resource efficiency, and stormwater management.
The park accommodates the needs of diverse visitors with improved accessibility to the Port’s Fishing Pier and small boat dock.
Much of the project included salvaged wood milled from tree stumps left over from old logging sites as well as cast-in-place concrete containing fly ash.
The team removed all existing invasive plants and re-vegetated the area with drought-tolerant native and adapted species.
SIZE/TYPE OF PROJECT 0.68 acre/Greyfield redevelopment
SITE CONTEXT The site is adjacent to a busy commercial ferry terminal on Whidbey Island, Washington, 30 miles north of Seattle, at the northern boundary of Puget Sound. The island is partially in the rain shadow of the Olympic Mountains and has a variety of climate zones. The climate of the greater Seattle area is classified as marine west coast, with dry summers and cool wet weather during the rest of the year. A restaurant and parking lot were on the site when it was acquired.
ISSUES/CONSTRAINTS OF THE SITE No construction activities were permitted on the protected beach adjacent to the project.
FEATURED SUSTAINABLE PRACTICES Materials reuse: Existing footings and substructure were reused. Salvaged or recycled materials were used throughout the project, including salvaged wood from old logging sites, recycled plastic lumber, and concrete containing fly ash. Wood from deconstruction of the prior structure was sold to a local materials outlet to reduce landfill waste.
CASE STUDY 2- JOHN BURROUGHS SCHOOL BIORETENTION SYSTEM A COMMITMENT TO WATER QUALITY
John Burroughs School (JBS), a private college preparatory day school in Ladue, Missouri, is currently implementing a facilities master plan. As a result of the construction of a parking lot, theater, and a field hockey field, additional detention was required by the local agency. At the time of construction, water quality standards were not required and an existing small pond (0.38 acre) was to be used for the additional retention. As a direct result of an educational seminar on water quality, the school made a commitment to protect the pond and contribute to downstream flood protection. A three-cell bioretention system was designed and installed. The bioretention project successfully protected the pond, improved flood protection, and met new water quality requirements. As part of the science curriculum, students are participating in all aspects of the bio retention system—from selecting the appropriate plants to ongoing monitoring and maintenance. The integration of the facilities into the science curriculum provides hands-on learning opportunities for the students and the community.
SIZE/TYPE OF PROJECT 10,156 square feet/school/Greyfield and greenfield development
SITE CONTEXT The City of Ladue is a residential community located minutes from St. Louis, in the Interior River Valleys and Hills eco region, just north of the Ozark Highlands. The biome of the area is primarily midlatitude deciduous forest with rolling hills topography. The average annual precipitation of the St. Louis region is 39 inches per year and the average high temperature is 77.5° F while the average low temperature is 33.6° F
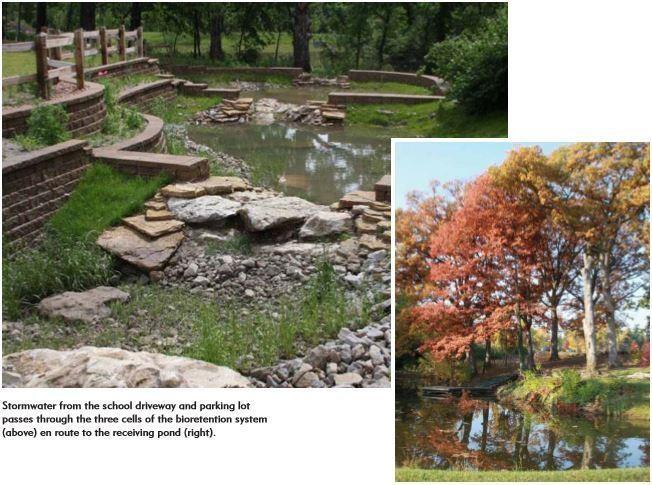
ISSUES/CONSTRAINTS OF THE SITE An established construction budget and schedule were substantial obstacles to this water-quality initiative, which arose late in the schedule. The project was accomplished thanks to the conviction of the client, who showed that it is never too late to do the right thing. • Space constraints are not unique to many projects. However, a client with a landlocked campus needs to make careful choices about the allocation of land. John Burroughs School chose to allocate this land to a sustainable strategy instead of parking.
FEATURED SUSTAINABLE PRACTICES The bio retention system is primarily a plant- and soil-based filtration facility for parking lot storm water runoff. Storm water runoff flows downhill from the driveway and south parking lot into the highest cell of the three cells, from which it slowly progresses into two lower cells until finally ending up in the pond. Before reaching the first cell, much of the water passes first through an underground vortex filter that spins under the power of the falling water. Debris and impurities removed from the water collect at the bottom of the filter and are pumped out once a year for disposal. Each cell of the bio retention basin has its own underground water holding chamber as well as aboveground plants and soil. Stands of native grasses and wildflowers in each cell help prevent evapotranspiration by shading the water, enhance soil composition, encourage biological activity, and promote the removal of pollutants before storm water enters the pond.
CASE STUDY 3- FLORIDA AQUARIUM PARKING LOT AND QUEUING GARDEN
A Demonstration in Sustainable Storm water Management
The Florida Aquarium in midtown Tampa partnered with the Southwest Florida Water Management District to build a storm water research and demonstration area to evaluate the effectiveness of alternative low-impact parking lot design.
The goal was to reduce runoff and improve the quality of water flowing into Tampa Bay, an Estuary of National Significance included in the National Estuary Program.
This partnership was significant, given that all parties were aware from the outset that approximately one-third of the parking lot area would be eventually removed and redeveloped for a cruise ship terminal.
The fundamental goal of the project was to extend the environmental education objectives of the Aquarium to the parking lot and the Aquarium’s shaded Queuing Garden near the entrance.
The Aquarium uses its entire site to tell Florida’s unique water story by following a drop of water from its underground source to the open sea.
SIZE/TYPE OF PROJECT 11.25 acres/urban Grey field redevelopment
SITE CONTEXT Tampa sits in the Southwestern Coastal Plain (Southwestern Florida Flatwoods) eco region. In this humid subtropical climate, Tampa receives an annual precipitation of 46.3 inches, occurring primarily during the summer rainy season. The average high temperature is 82o F and the average low temperature is 65o F.
ISSUES/CONSTRAINTS OF THE SITE • The site contained two pre-existing ponds that met state storm water regulations. Criteria to meet regulations do not account for the source of the runoff, which in this case, traveled from surrounding roadways and the Aquarium building rooftop, causing extremely high pollutant loadings. The project team had to retrofit these ponds in order to manage runoff and cleanse water properly. • The site consisted of urban soils of poor quality. The lack of organics and the high pH of the soil Experiments with vegetated swales and pervious pavement in the parking lot (left) significantly reduced runoff and protected water quality. Runoff from the queuing garden was directed to a small pond (above). dictated the use of species native to coastal areas and those with a successful history of dealing with difficult sites. Soil conditions have improved with the growth of roots and the trapping of detritus in landscape areas.
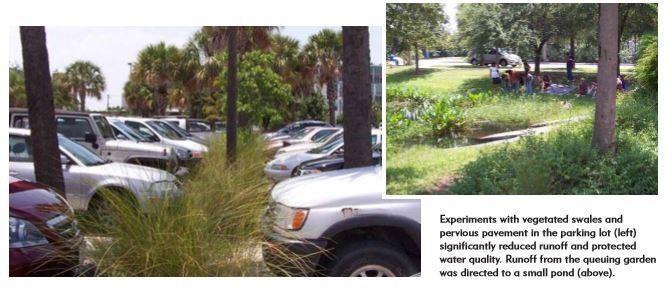
FEATURED SUSTAINABLE PRACTICES
Stormwater treatment: The 11.25-acre parking lot was the study site for the low-impact stormwater treatment system.
The research was designed to determine pollutant load reductions measured from three elements in the treatment train: different treatment types in the parking lot, a planted strand with native wetland trees, and a small pond used for final treatment.
CASE STUDY COMPARATIVE ANALYSIS
Name CLINTON BEACH PARK A Sustainable Park for a Waterfront Community John Burroughs school bio retention system a commitment to water quality
FLORIDA AQUARIUM PARKING LOT AND QUEUING GARDEN
Size/type of project
0.68 acre/Grey field redevelopment 10,156 square feet/school/Greyfield and green field development 11.25 acres/urban Grey field redevelopment
Location Whidbey Island, Washington. Ozark, united states Tampa sits in the Southwestern Coastal Plain the Gulf of Mexico US
Climate dry summers and cool wet weather during the rest of the year. summers are hot and muggy, the winters are very cold and wet, and it is partly cloudy year round. Over the course of the year, the temperature typically varies from 31°F to 93°F and is rarely below 18°F or above 100°F. humid subtropical climate
Issues/constr aints of the site
1.No construction activities were permitted on the protected beach adjacent to the project. 1.An established construction budget and schedule were substantial obstacles to this water-quality initiative, which arose late in the schedule Space constraints are not unique to many projects. However, a client with a landlocked campus needs to make careful choices about the allocation of land. 1.Retrofitting of ponds in order to manage runoff and cleanse water properly 2. Also, the site consisted of urban soils of poor quality 3. The high PH of soil experiments with vegetated swales and pervious pavement in parking lot reduced runoff and protected water quality.
Featured sustainable practices
1.Existing footings and substructure were reused 2. Salvaged or recycled materials were used throughout the project, including salvaged wood from old logging sites, recycled plastic lumber, and concrete containing fly ash.
Manage and cleanse storm
water: 1. The bio retention system is primarily a plant- and soil-based filtration facility for parking lot storm water runoff. 2.Stormwater runoff flows downhill from the driveway and south parking lot into the highest cell of the three cells, from which it slowly progresses into two lower cells until finally ending up in the pond 3. Debris and impurities removed from the water collect at the bottom of the filter and are pumped out once a year for disposal. Each cell of the bio retention basin has its own underground water holding chamber as well as aboveground plants and soil. Stands of native grasses and wildflowers in each cell help prevent evapotranspiration by shading the water, enhance soil composition, encourage biological activity, and promote the removal of pollutants before storm water enters the pond.
Storm water treatment:
The 11.25-acre parking lot was the study site for the low-impact storm water treatment system. The research was designed to determine pollutant load reductions measured from three elements in the treatment train: different treatment types in the parking lot, a planted strand with native wetland trees, and a small pond used for final treatment.
DATA FINDINGS
For fulfilling the research objective comparative study of both sites is done based on parameters1.size and type o project 2.location and site context 3.issues and constraints of the site 4. similar and different applied sustainable strategies .5.architectural and climatic elements used as per different locations and regions. 6.observations and lessons learned during construction
The sustainable strategies and architectural elements used in botanical garden and high point, mentioned in this paper, could be a contribution to the future of the profession of landscape architects and an appropriate solution for environmental problems of similar climate and issues faced. common sustainable strategies are listed below and how the common strategies can be implemented as per varying parameters is analyzed so collected data will be easy to use for future sustainable designs.
1.The Queens Botanical Garden in New York City wanted its Visitor and Administration Center to be a highly visible model of sustainable solutions that are effective, practical, and attractive. The completed project harvests gray water and rainfall to virtually eliminate storm water outflow and to minimize the demand for potable water throughout the facility.
2.HIGH POINT Restoring Habitat in an Urban Neighborhood - Seattle’s High Point project combines ecological and social goals to transform an isolated and distressed 34-block residential neighborhood into a vibrant, sustainable community. The redevelopment is in the Longfellow Creek watershed, one of four urban salmonbearing streams remaining in the city. Seattle Public Utilities realized that the redevelopment of the 1940s-era site provided the potential to mitigate a significant area of contaminated urban runoff.
Name Queens botanical garden HIGH POINT
Size/type of project
Approximately 4 acres of a 35-acre public botanical garden 120 acres/residential Grey field redevelopment
Location and Site context
Issues/const raints of the site
Location - downtown Flushing in Queens, the second most densely populated borough in New York City. Saltwater marshes, freshwater wetlands, prairie, and upland pine woodlands once thrived within a very short distance of the site. Climate - humid subtropical climate Temperatures are generally mild, and average rainfall of about 46 inches is well distributed throughout the year. Contaminated portions of the site were remediated, qualifying the area as a brown field site. Location -Seattle is in the Central Puget Lowland (or Puget trough) eco region. Climate -Mediterranean-like climate Its mild climate is classified as marine west coast, with dry summers and cool wet weather the rest of the year.
1.Public access and facility operations had to be maintained throughout the entire period of construction. 1.The site topography slopes to the northeast with an elevation change of more than 170 feet in approximately 1 mile. The developed area drains to a single discharge point that is piped to Longfellow Creek 2. Residents did not want the stigma of “public housing” to continue in the new development. Connectivity to surrounding
Storm water managemen t
Featured sustainable practices Rainwater (storm water) treatment and
reuse: 1. Half of the roof is covered by a lightweight green roof 2. All other roof surfaces feed the site’s rainwater harvest system 3. Harvested rainwater is cooled and cleansed with vegetation and a gravel substrate that is part of the landscape 4. Processed rainwater is stored in a cistern as the water source for the many ornamental water features 5. Overflow water is directed to a large rain garden. Gray water reuse: Water from sinks, dishwashers, and showers is processed through a constructed wetland, where bacterial activity by selected plants treats the water naturally. It is then used for toilet flushing.
Storm water management and protection of watershed and habitat:
The project team focused on restoring and protecting the salmon habitat with systems to preserve and clean the watershed. Although the site is a Grey field developed in the 1940s, the design should allow the site to process storm water as effectively as the pastures presumed to exist prior to the original development 12. Overflow from the system during extraordinary storm events is piped to a single storm water pond for detention.
Native and adapted vegetation: Species native to New York or closely related cultivars make up the majority of plants; mature trees were preserved and integrated into the design. Soil restoration: Nothing remains of the site’s original soil structure; it is now comprised entirely of fill material (construction debris, fly ash, and other materials brought to the site over a period of about 80 years) covered with about 6 feet of imported soil. Specific soil mixes were prepared for all planted areas, and porous substrates were installed to support the efficiency of the rain garden and rain-filtering elements.
Native and adapted vegetation:
Plantation of native plants Native and adapted plants were used to reflect the local ecosystem and to minimize maintenance needs. More than 80,000 ground covers are planted in the streetscape, and the addition of more than 3,000 trees effectively tripled the number of trees on the site. Swale plantings vary to create an interesting year-round experience for residents. Irrigation efficiency: Native, droughttolerant, and site-suitable plants were used to minimize the need for irrigation and pesticides. Amended soils improve water retention, while a computerized irrigation management system adjusts water supply based on plant needs, solar orientation, and local weather information.
neighborhood was important.
Architectural elements
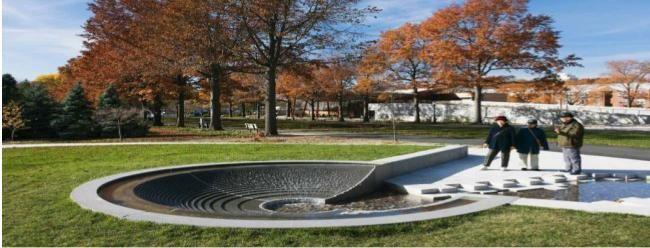
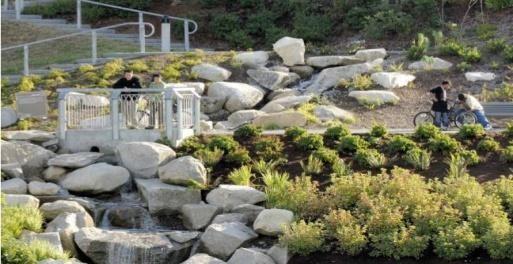
Lessons learned
The primary theme of the site design is the visible expression of water. A meandering water feature and fountain are kept full with cleansed rainwater that has been harvested from the site; no potable water is used, and any surplus rainwater or storm water is absorbed in rain gardens and bio swales.
A water channel, fed by rainwater that cascades off the roof canopy, weaves around the building and through the gardens. The process mimics the natural hydrology of the site, which originally contained low-lying streambeds that were tributaries of the Flushing River. High Point's natural drainage system provides clean water for 8 percent of the salmon-bearing Longfellow Creek Watershed, a mile-long urban creek system running through the heart of West Seattle. Overflow during extraordinary storm events is piped to an attractive detention pond (above). A vegetated median strip (right) collects and absorbs rainwater from the street, keeping it out of city storm sewers
The High Point development team listened to the community’s desire for a number of small pocket parks (above) rather than one large park.

1.The procurement and management process required multiple and independent contracts issued to each trade specialty. Substantial project team effort was required to outline the responsibility of each trade and to ensure cooperation among the different disciplines involved. 2.Because many techniques were new to the area, some costs escalated; the permit process required long lead times and regular dialogue with authorities. 1.Working with permitting agencies, interdisciplinary planning, collaboration, contractor education, public communication, and community celebrations were key to the project’s success 2. Protection of natural drainage system during construction needs to be emphasized for the contractor, as the whole system needs to be functioning successfully prior to issuance of the certificate of occupancy. This requirement has schedule implications for the contractor who must plan ahead.
