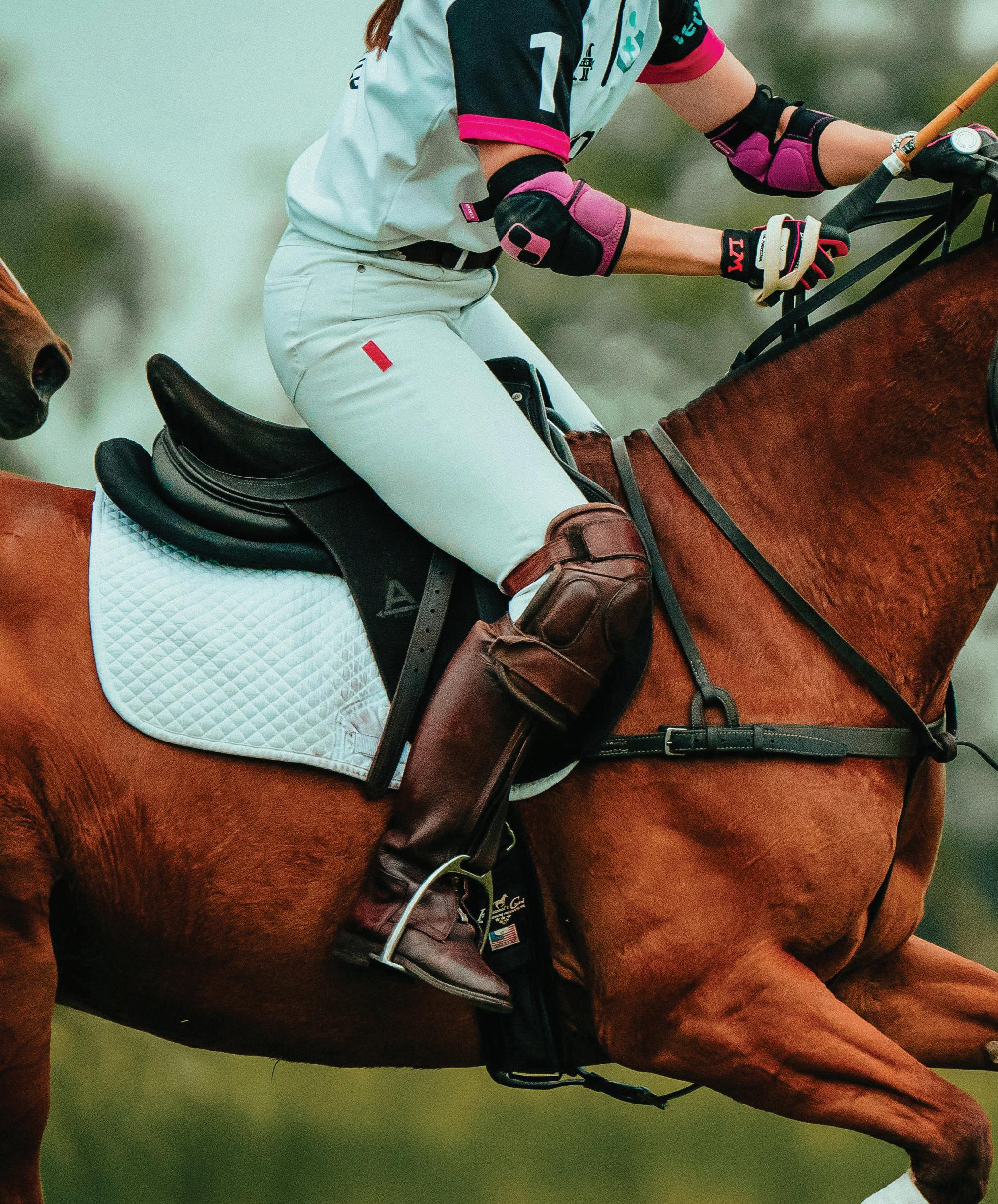F A R R EL L ES TA TE S
A COLLECTION OF 27 SIGNATURE CUSTOM HOMES
THE FIRST NEW DEVELOPMENT AT THE ICONIC PALM BEACH POLO, GOLF & COUNTRY CLUB IN OVER A DECADE .




F A R R EL L ES TA TE S
A COLLECTION OF 27 SIGNATURE CUSTOM HOMES
THE FIRST NEW DEVELOPMENT AT THE ICONIC PALM BEACH POLO, GOLF & COUNTRY CLUB IN OVER A DECADE .



Discover refined living at Farrell Estates Wellington—a limited collection of 27 custom-designed homes, where superior craftsmanship and thoughtfully curated spaces elevate your lifestyle. Developed by The Farrell Companies, with architectural design by Granoff Architects and Will Minnear Architects and interiors by Archie Bolden. Select from an array of custom homes, ranging from 5,501 to 10,495 SF+/-, blends comfort with sophistication.
ANTICIPATED DELIVERY
A-LIST TEAM
FARRELL COMPANIES
builder
GRANOFF ARCHITECT
& WILL MINNEAR ARCHITECT
architects
ARCHIE BOLDEN interior
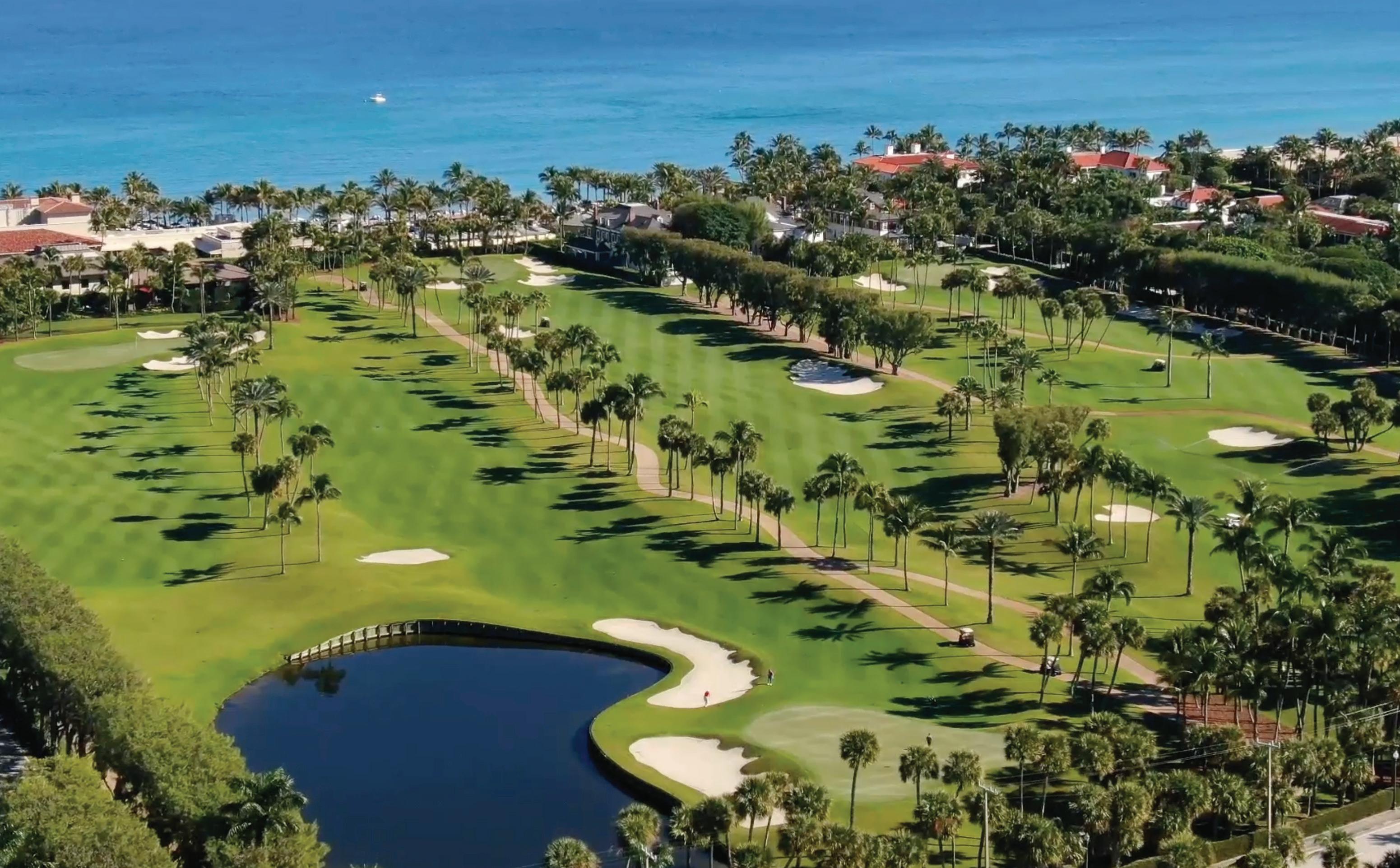
F
A R R EL L ES TA TE S
• Situated within Palm Beach Polo Golf & Country Club
• Close Proximity to Renowned Equestrian Venues & Pristine Golf Courses
• Close Proximity to Palm Beach’s Premier Shopping/Dining, Luxury Golf Courses & Pristine Beaches
• Close Proximity to West Palm Beach Vibrant Shopping/Dining Scenes
• 13.2 Miles+/- to Palm Beach International Airport
• 29 Miles+/- to Jupiter’s Coastline
• 69 Miles+/- to Miami
• 2,200 acres+/-
• 18-Hole Championship Cypress Golf Course - Designed by Pete & P.B Dye
• Multiple Polo Fields
• Elegant Clubhouse
• Big Blue Forest Reserve
• Cypress Tree Forest Reserve
• 2 Lakes
• Golf House - Poolside Dining - Spa Services - Yoga Classes
• Tennis Courts - Grass, Har-Tru & Clay Courts
- Amphitheater Championship Court
• 4 Croquet Courts
• Swimming Pool & Sundeck Area
• Golf & Tennis Pro Shop
• Bag Room & Locker Room Facilities
• Dog Park
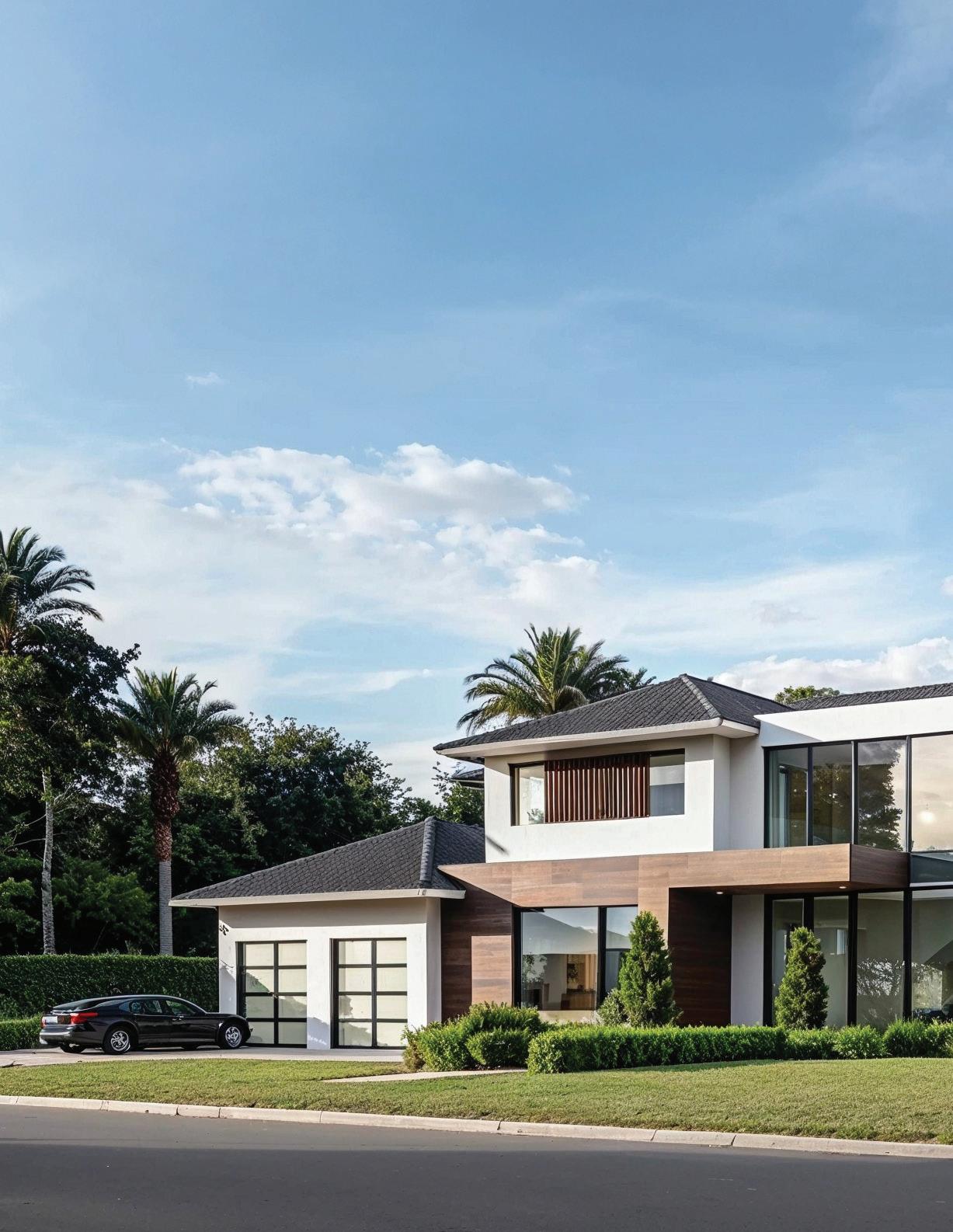
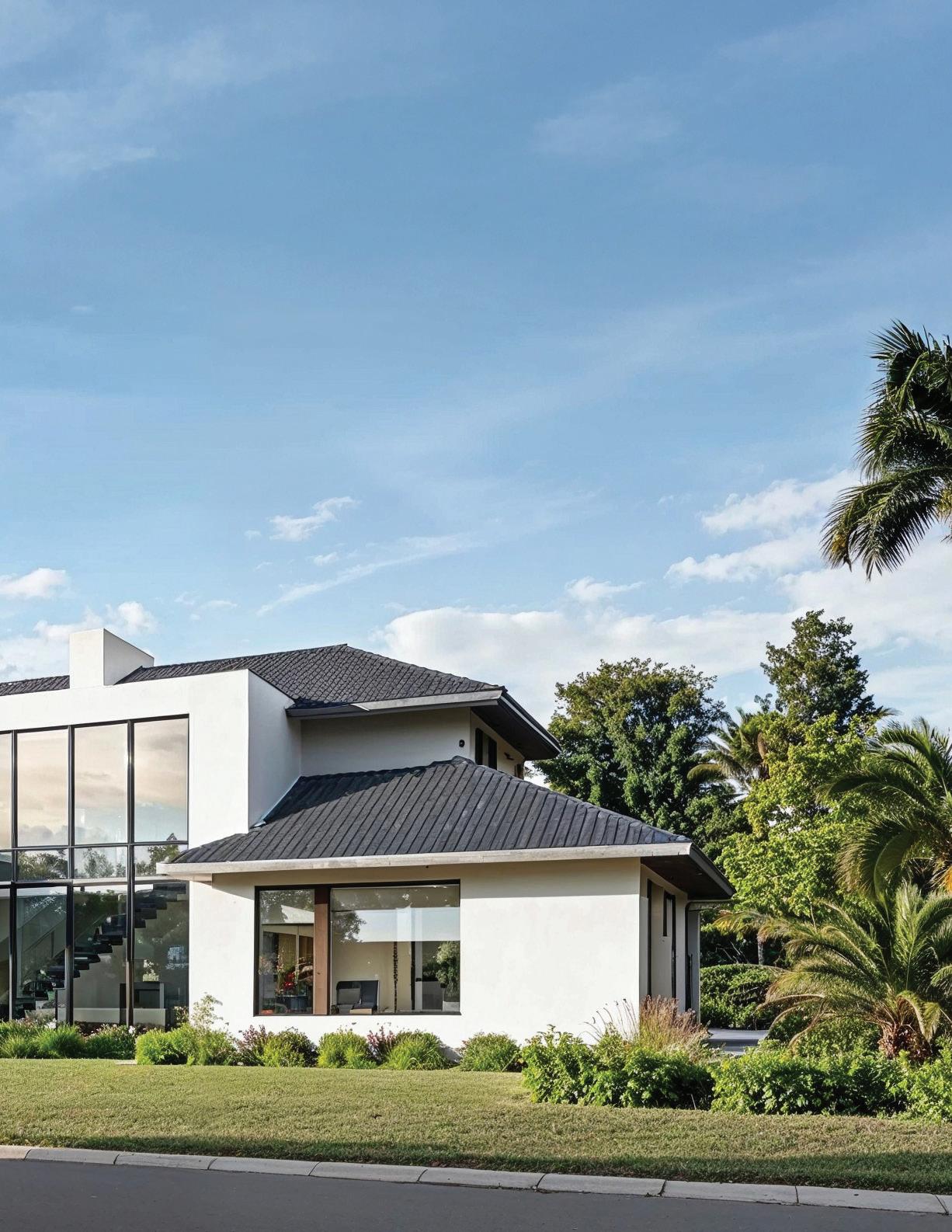
Each home is thoughtfully designed to seamlessly integrate indoor and outdoor living, with private pools offering a serene retreat. This exceptional community offers unmatched elegance and distinction, reserved for those seeking the highest level of refined living.
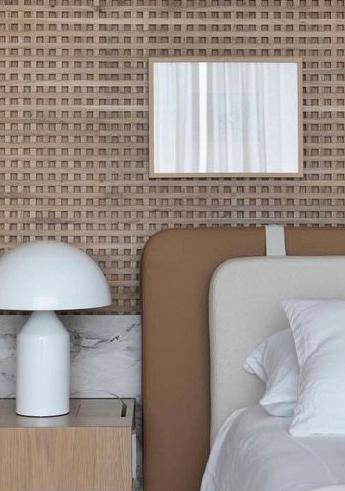
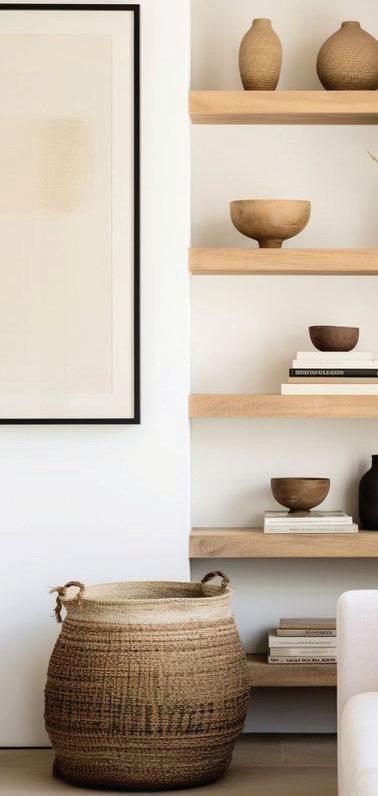

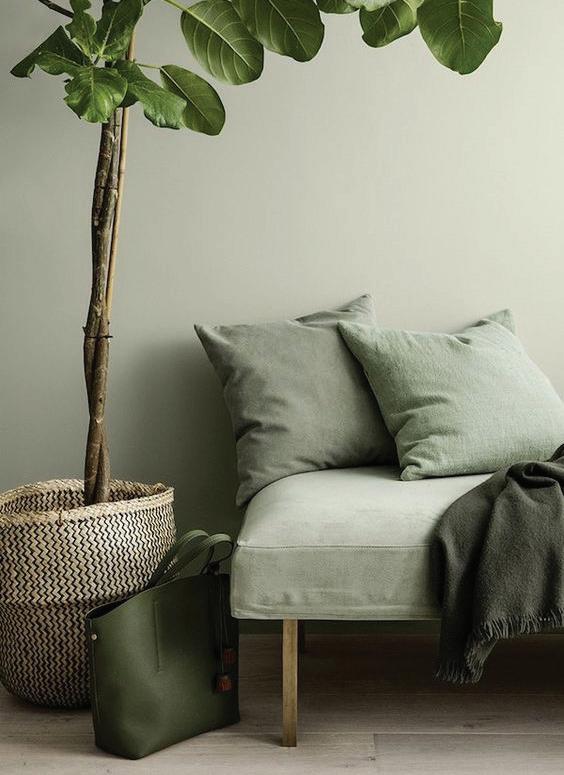
These residences offer a rare opportunity to experience a lifestyle where luxury is the standard. Designed for those seeking the pinnacle of refinement, each home showcases superior craftsmanship and impeccable design. With interiors by the renowned Archie Bolden, every detail is thoughtfully curated to blend sophistication and comfort.
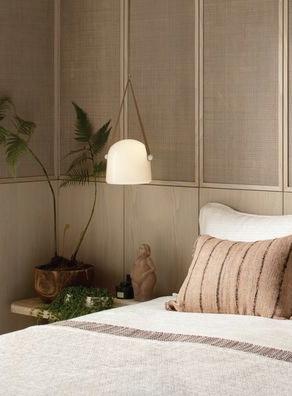

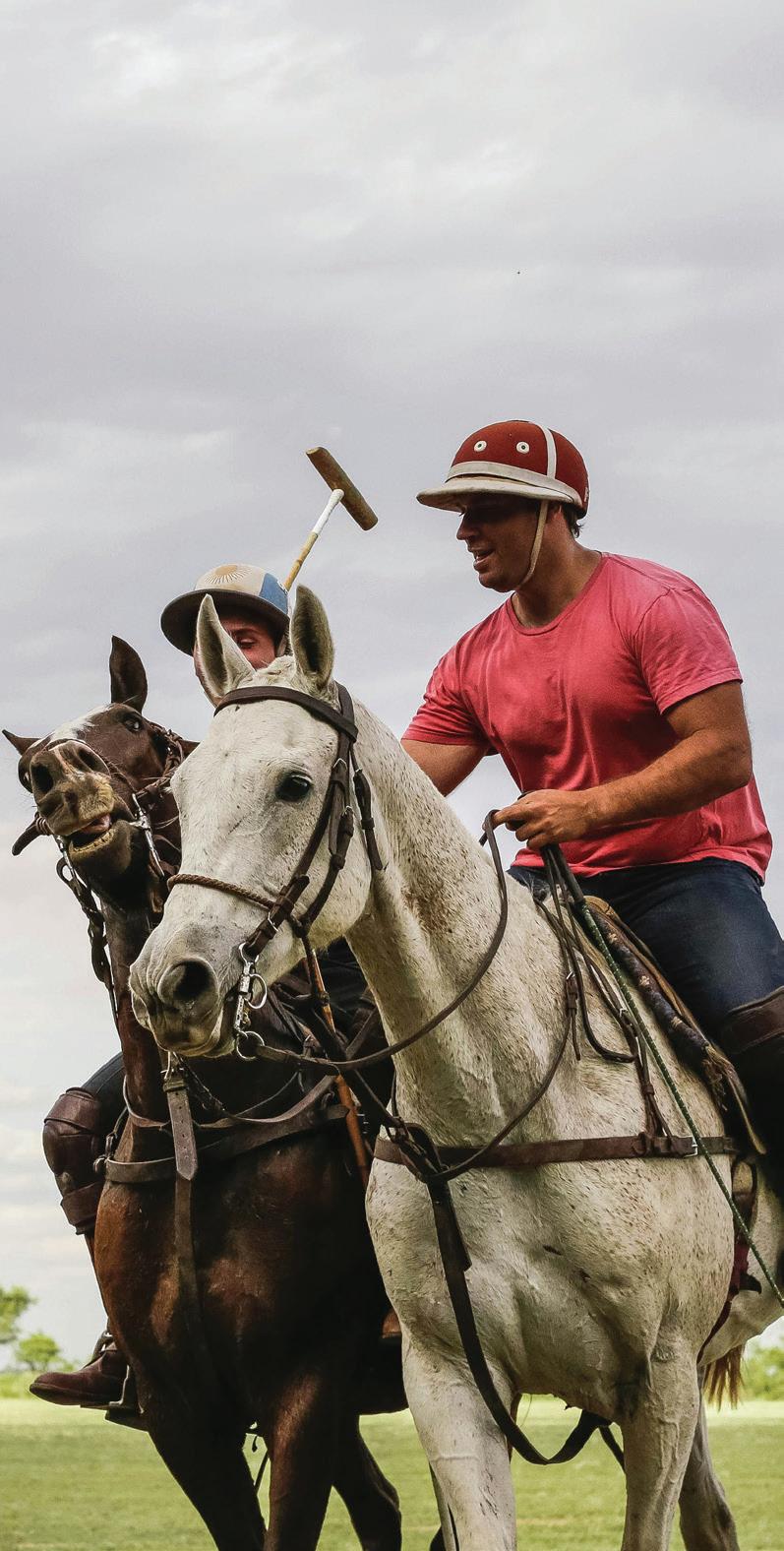
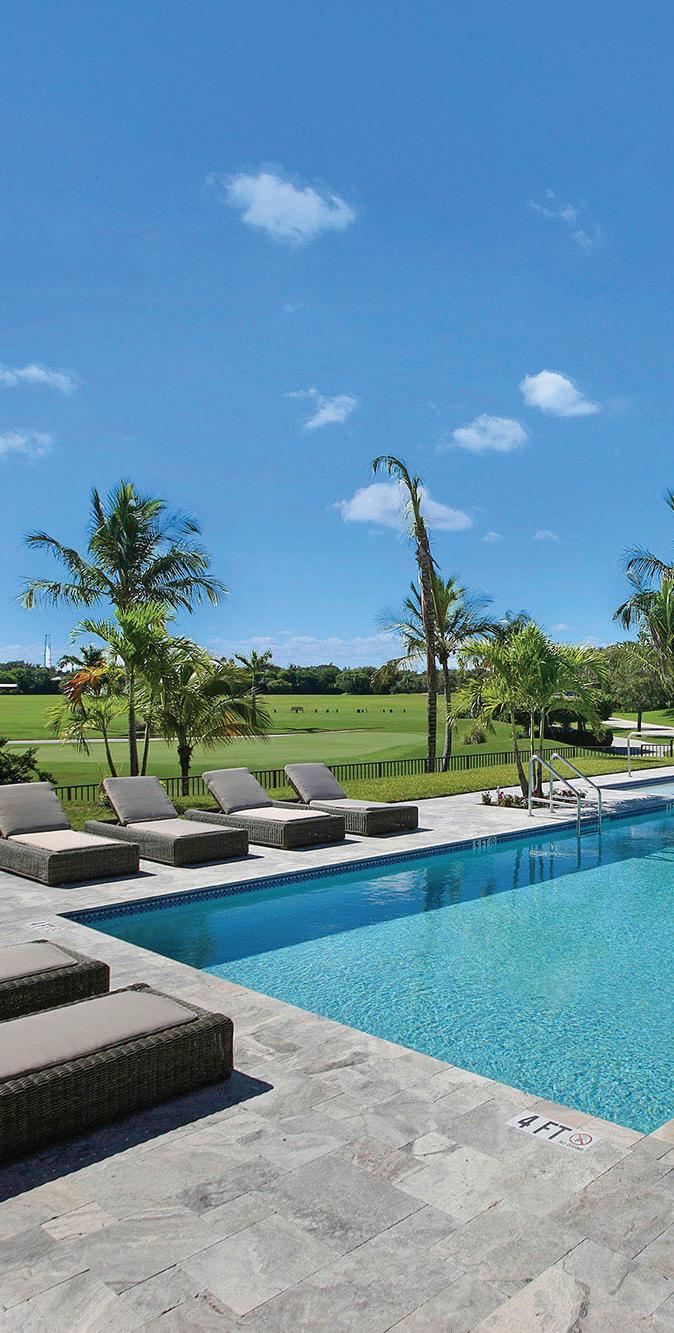

For more than four decades, Palm Beach Polo Golf & Country Club has epitomized luxury living and world-class sport in Wellington, Florida. Featuring a championship golf course designed by Pete and P.B. Dye, along with pristine polo fields, tennis courts, croquet lawns, and the scenic Big Blue Forest preserve, the club offers an unparalleled lifestyle. Members enjoy gourmet dining, a state-ofthe-art fitness center, and a serene pool. Its premier location, just moments from the Winter Equestrian Festival and International Polo Club, makes it a sought-after destination for equestrian lovers and those seeking an active, sophisticated lifestyle.



Situated within the distinguished Palm Beach Polo Golf & Country Club in Wellington, Florida, these custom-designed homes offer unparalleled access to world-class golf courses and premier equestrian facilities. Just 13.2 miles+/- from Palm Beach International Airport, travel is effortless.
FOR A LIFE WELL BUILT
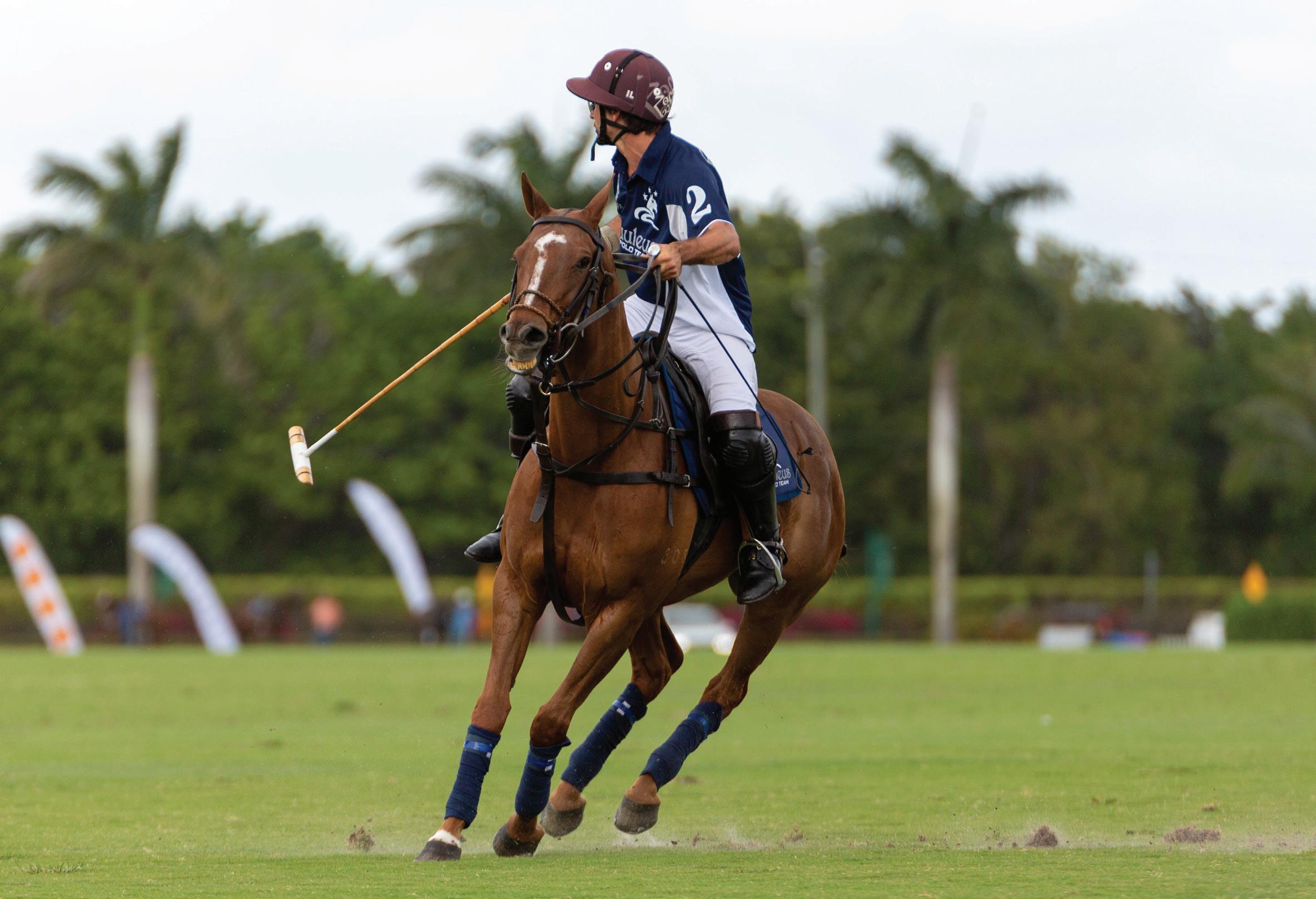
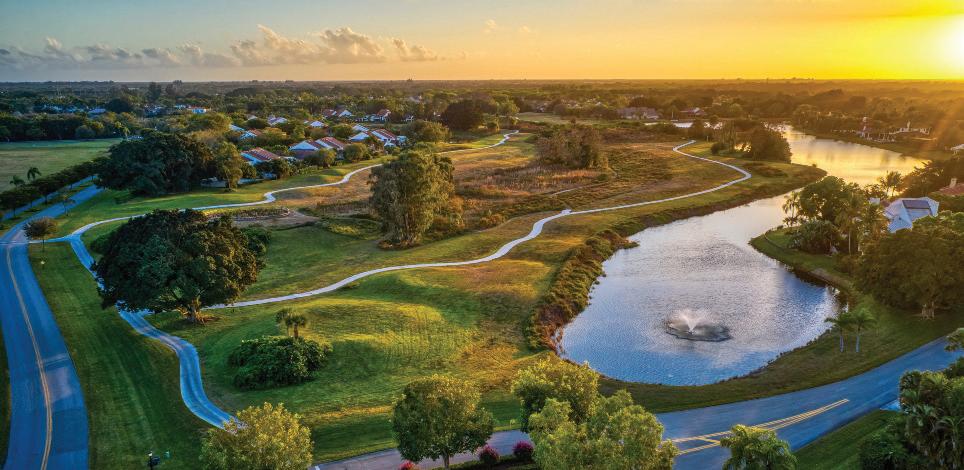
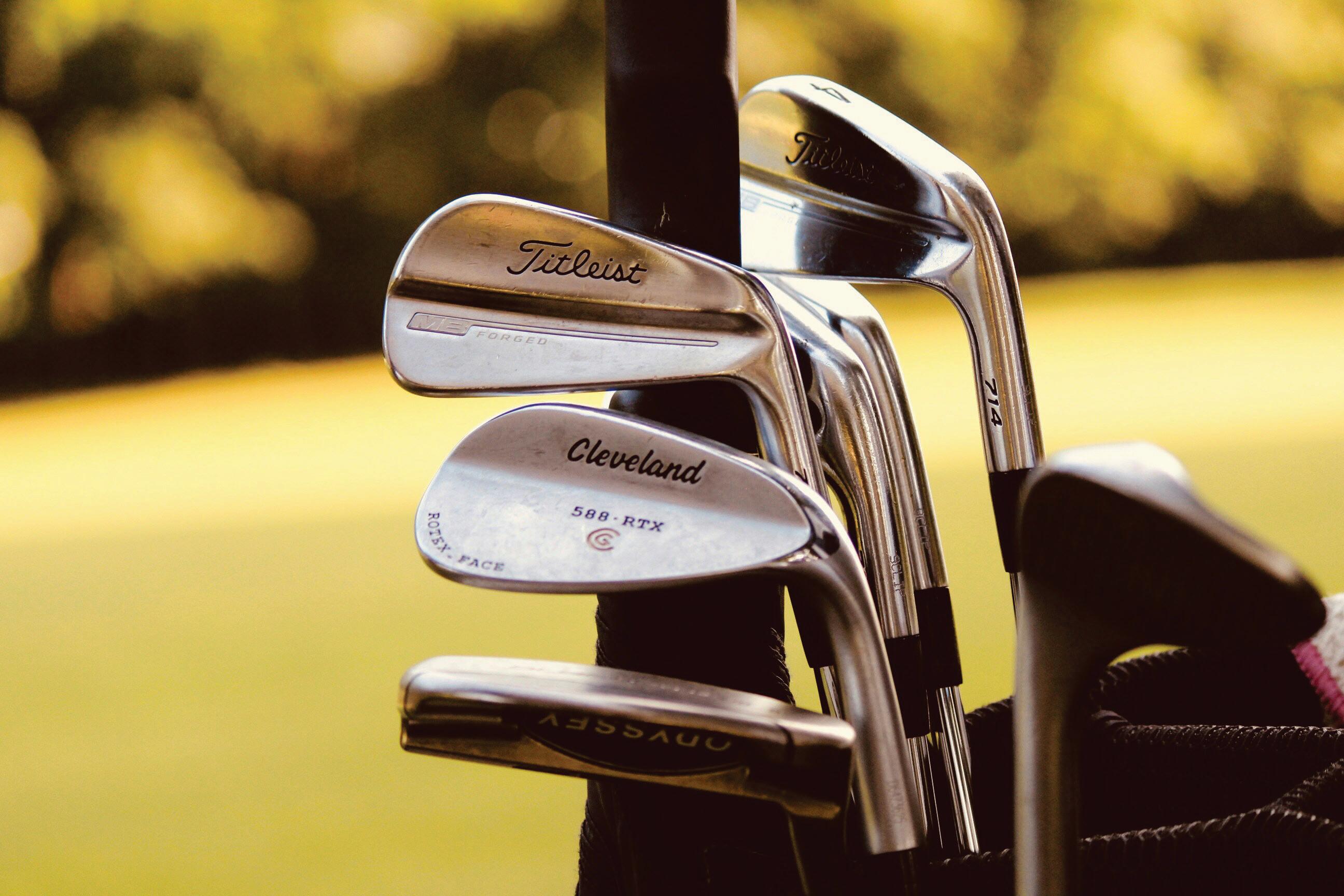
Enjoy the refined shopping and exquisite dining of Palm Beach, alongside the pristine beaches and vibrant cultural offerings of the Palm Beaches. With Miami approximately 66 miles+/- to the south, the allure of a cosmopolitan lifestyle is within reach. This harmonious blend of serene living and exceptional amenities promises a sophisticated and distinguished way of life.
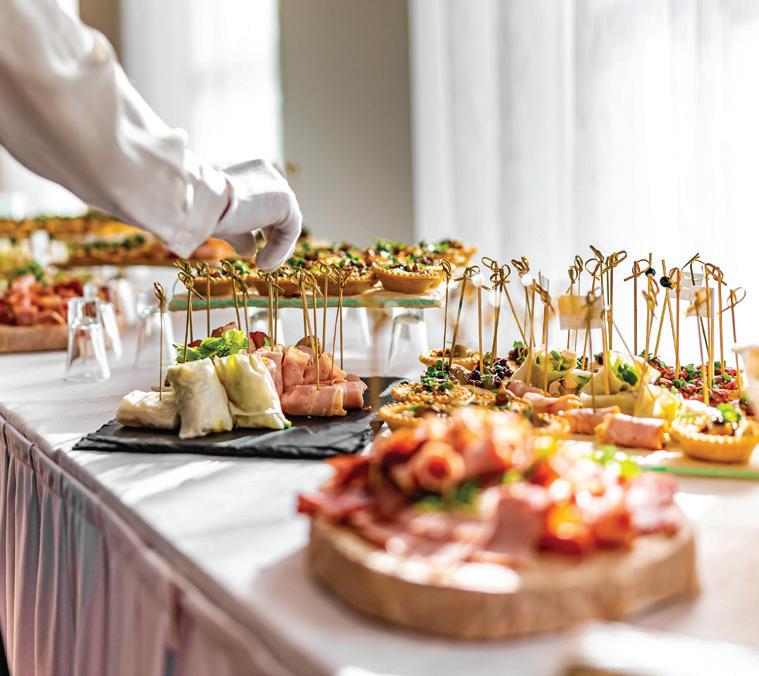
Founded by Joe Farrell, Farrell is a symbol of luxury with nearly 30 years of expertise in high-quality, timeless properties. Their $3 billion portfolio includes luxury homes, multi-family communities, and commercial spaces, reflecting a commitment to excellence and client-centric evolution.
Granoff Architects excels in versatile architecture, offering top-tier services in commercial, residential, and landscape design. Their portfolio spans from Fortune 500 projects to bespoke homes, reflecting a commitment to distinctive and functional design.
Will Minnear specializes in high-end residential and select commercial architecture, known for its meticulous detail and elegant, functional designs. The firm’s bespoke approach ensures each project embodies the client's unique vision and lifestyle.
Archie Bolden’s global design studio merges boutique creativity with corporate strength, delivering innovative designs that capture both brand essence and vision. Their approach emphasizes deep listening and practical solutions for each unique project.
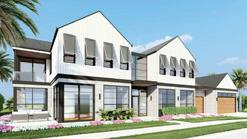

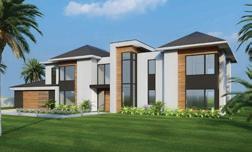
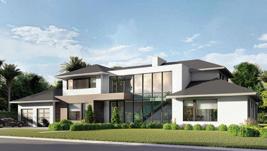
5,658SF 0.39AC
5,000SF 0.38AC
5,500SF 0.38AC
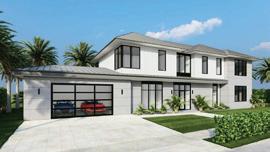
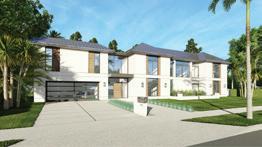
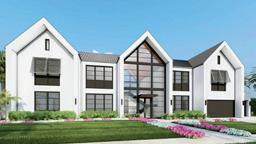
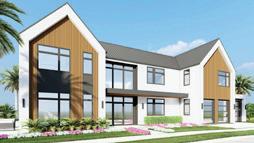
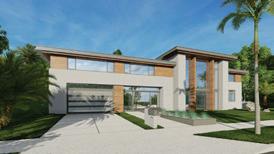

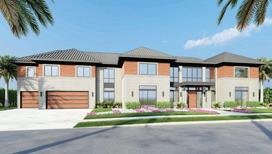
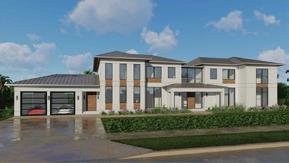

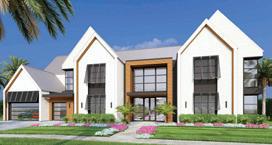

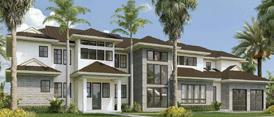
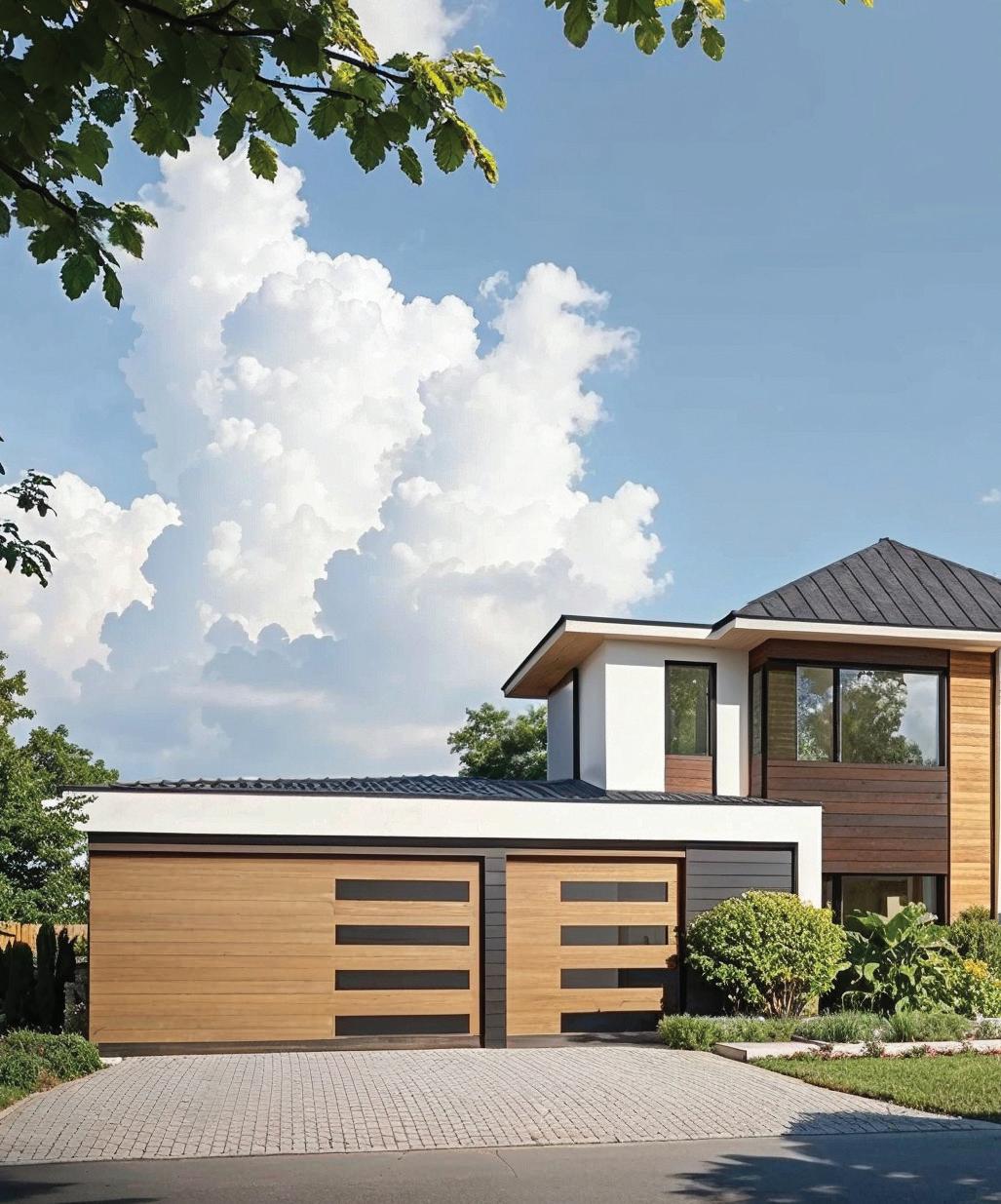
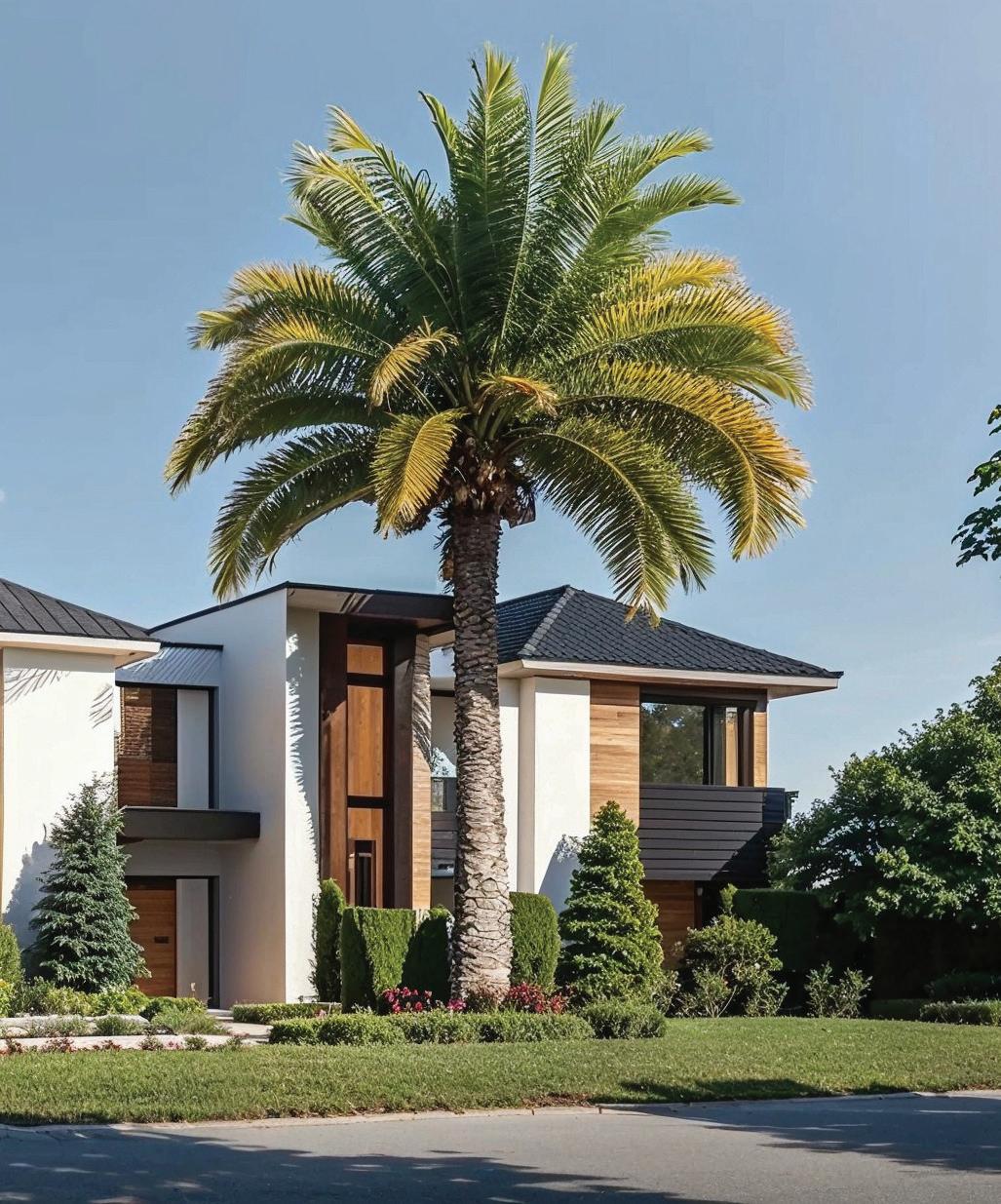
11150 POLO PARK TRAIL, WELLINGTON, FL
EXCLUSIVE | $7,495,000
A-LIST TEAM
FARRELL COMPANIES
builder
GRANOFF ARCHITECT & WILL MINNEAR ARCHITECT
architects
ARCHIE BOLDEN
interior design
LOCATION
• Situated within Palm Beach Polo Golf & Country Club
• Close Proximity to Renowned Equestrian Venues & Pristine Golf Courses
• Close Proximity to Palm Beach’s Premier Shopping/ Dining, Luxury Golf Courses & Pristine Beaches
• Close Proximity to West Palm Beach Vibrant Shopping/Dining Scenes
• 13.2 Miles+/- to Palm Beach International Airport
• 29 Miles+/- to Jupiter’s Coastline
• 69 Miles+/- to Miami
AMENITIES
• 2,200 acres+/-
• 18-Hole Championship Cypress Golf Course
- Designed by Pete & P.B Dye
• Multiple Polo Fields
• Elegant Clubhouse
• Big Blue Forest Reserve
• Cypress Tree Forest Reserve
• 2 Lakes
• Golf House
- Poolside Dining
- Spa Services
- Yoga Classes
• Tennis Courts
- Grass, Har-Tru & Clay Courts
- Amphitheater Championship Court
• 4 Croquet Courts
• Swimming Pool & Sundeck Area
• Golf & Tennis Pro Shop
• Bag Room & Locker Room Facilities
• Dog Park
PROPERTY OVERVIEW
• 2 Levels
• 0.39 acres+/-
• 6,706 SF+/- Main Residence
• 6 Bedrooms
• 7 Full & 2 Half Bathrooms
• Garage
• State-of-the-Art Amenities
• Top-of-the-Line Finishes
EXTERIOR FEATURES
• Stucco Veneer
- Lace Finish
- Warm White Paint
• Stucco Veneer with Horizontal Scoring
- Sand Finish
- Dark Warm Gray Paint
• Nickel Gap Composite Wood
- Golden Oak Siding/Panel
• Metal Frame Rift Cut Oak Door
- Matte Black Metal Frame Golden Oak Panel
• Metal Frame Hurricane Rated Window System
- Slate Gray Finish
• O.H. Door Assembly with Composite Wood Cladding
- Golden Oak Panel
• Pre-Finished Metal Roofing with Standing Seams
- Matte Black Finish
• Pre-Finished Metal Coping
- Matte Black Finish
• Pre-Finished Metal Fascia Panels
- Slate Gray Finish
• Tempered Glass Rail System with Aluminum Cap
- Brushed Aluminum Finish
• Outdoor Living/Dining Area
• Private Terrace
• Balcony
• Covered Terrace with Fireplace
• Outdoor Kitchen
• Manicured Landscaping
• Ample Lawn Space
• Specimen Trees
• Privet Hedges
• Stone Walkway
• Pool
FIRST LEVEL
• 3,771 SF+/-
• Entry Foyer
• Great Room
• Kitchen
• Office
• Vestibule
• Hall 1
• Junior Primary En-Suite Bedroom
- Closet
- Private Terrace
• Recreation/Dining Room
• 2 Powder Rooms
• Mudroom
• Storage Room
• Laundry Room
• Pantry
• Hall 2
• Pool Bathroom
SECOND LEVEL
• 2,935 SF+/-
• Balcony
• Primary En-Suite Bedroom
- Dual Walk-In Closets
• Storage
• Laundry Room
• Mechanical Room
• 4 En-Suite Guest Bedrooms
FIRST LEVEL
3,771 SF +/- 1 Bedroom 2 Full & 2 Half Bathrooms
GARAGE

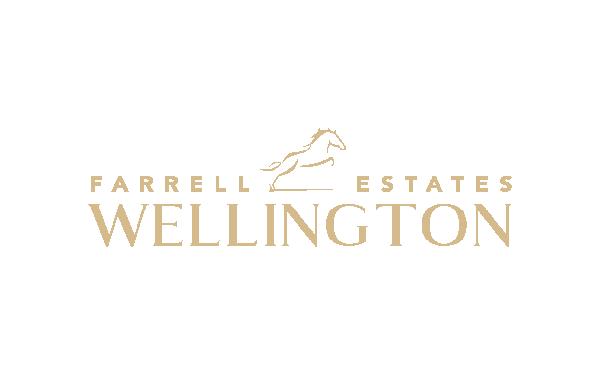
SECOND LEVEL
2,935 SF +/- 5 Bedrooms 5 Bathrooms
BALCONY
PRIMARY BEDROOM
PRIMARY BATHROOM
W.I.C. 1
X 10’
X 21’
X 10’
X 7’
W.I.C. 2 7’ X 7’ STORAGE 7’ X 6’
BEDROOM 1
BATHROOM 1
BEDROOM 2
BATHROOM 2
BEDROOM 3
BATHROOM 3
X 13’
X 5’
X 13’
X 10’
X 13’ 4’ X 9’
BEDROOM 4 12’ X 13’
BATHROOM 4 5’ X 9’
MECHANICAL ROOM
LAUNDRY

X 4’
X 10’

PRIMARY BEDROOM
PRIMARY THROOM
BEDROOM 4
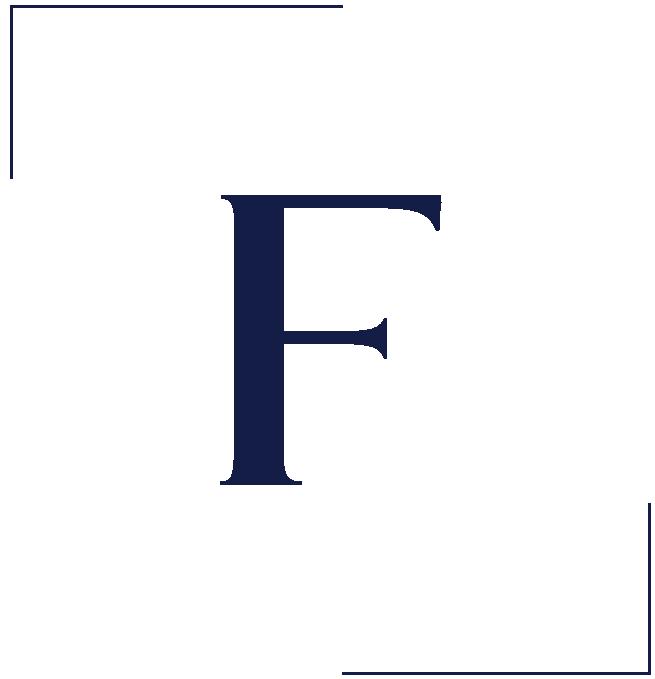
BATHROOM 3 BATHROOM 4
BEDROOM 3
BEDROOM 2
BATHROOM 2
BATHROOM 1
1
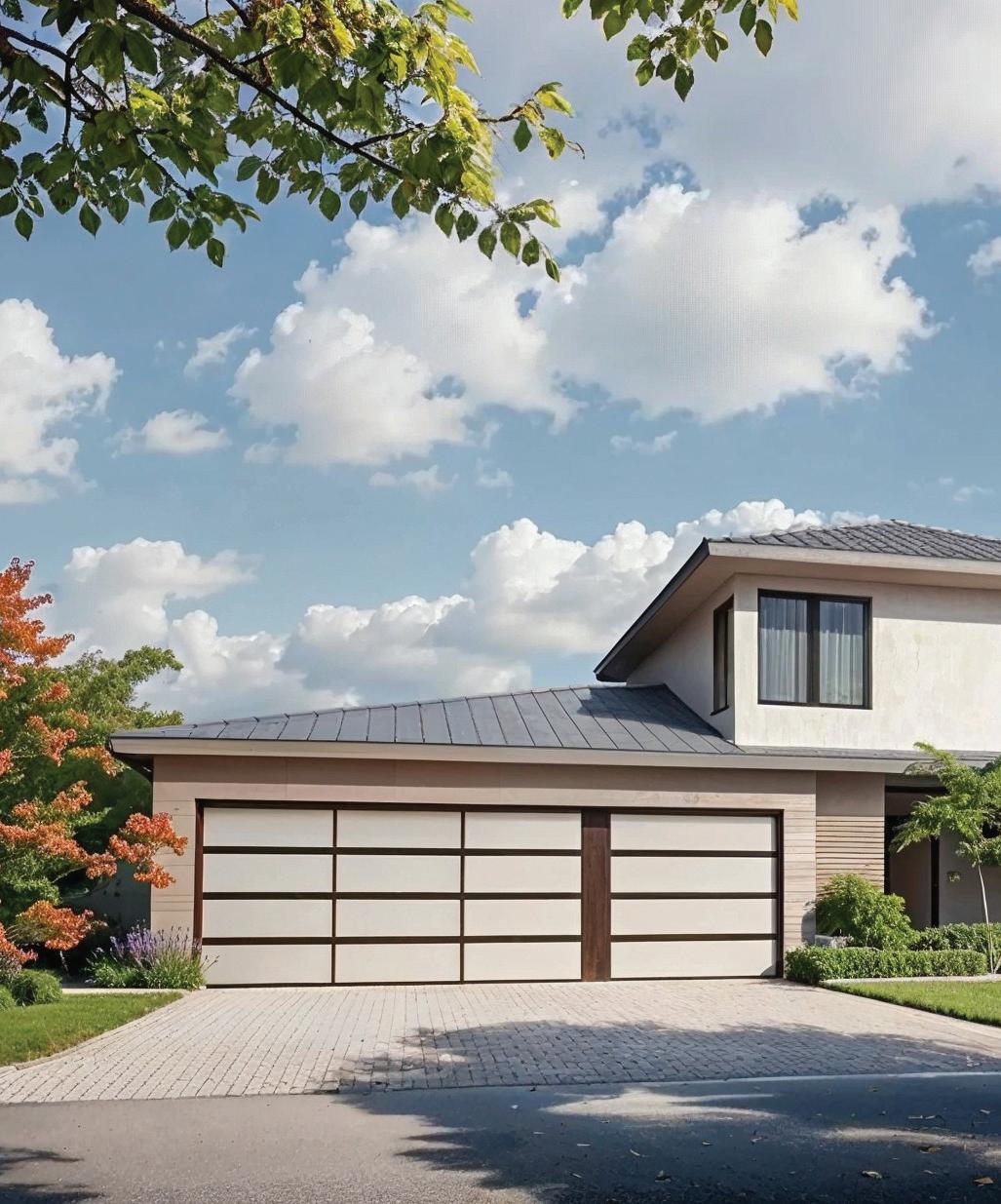
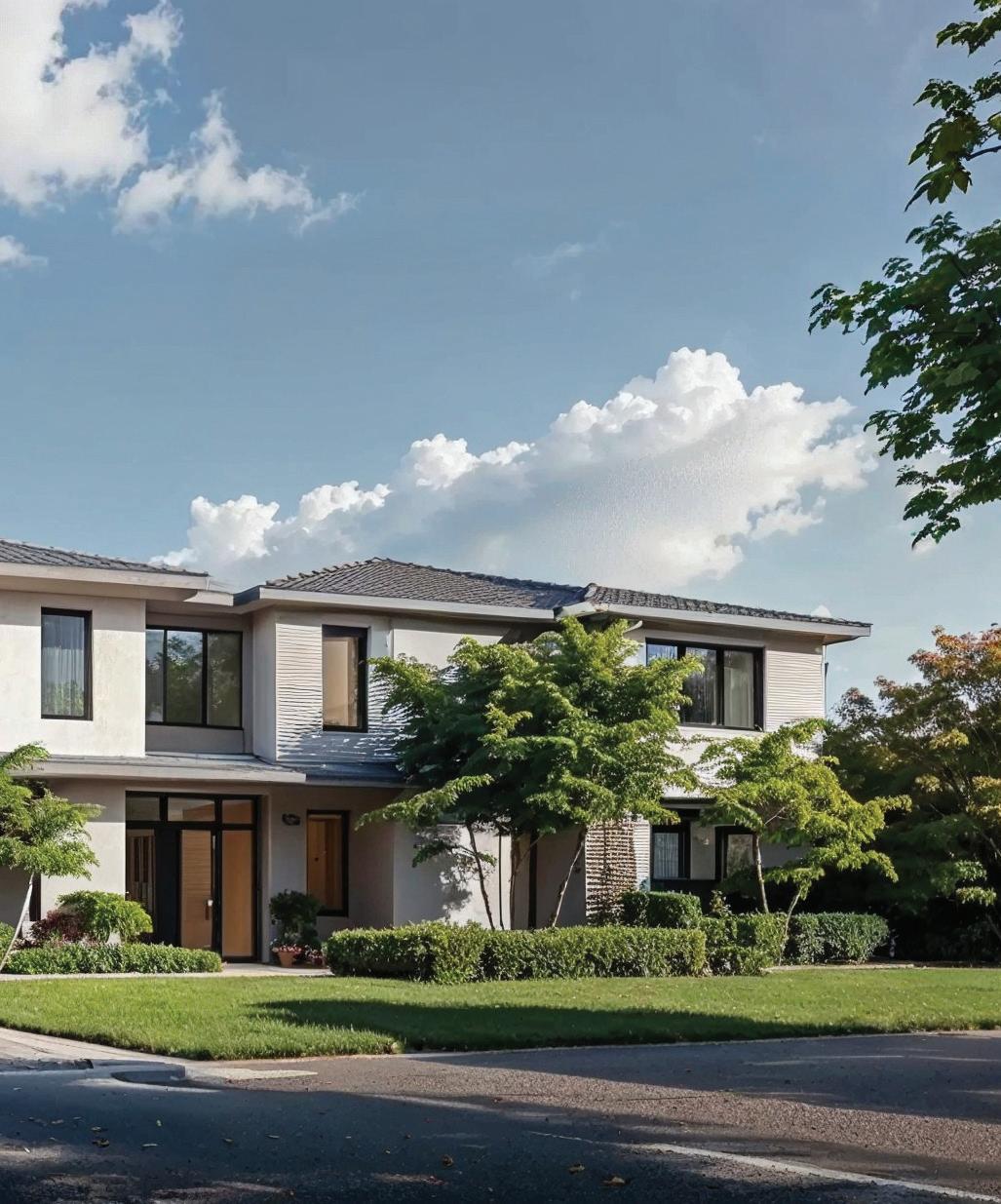
11167 POLO PARK TRAIL, WELLINGTON, FL
EXCLUSIVE | $7,995,000
A-LIST TEAM
FARRELL COMPANIES
builder
GRANOFF ARCHITECT & WILL MINNEAR ARCHITECT
architects
ARCHIE BOLDEN
interior design
LOCATION
• Situated within Palm Beach Polo Golf & Country Club
• Close Proximity to Renowned Equestrian Venues & Pristine Golf Courses
• Close Proximity to Palm Beach’s Premier Shopping/ Dining, Luxury Golf Courses & Pristine Beaches
• Close Proximity to West Palm Beach Vibrant Shopping/Dining Scenes
• 13.2 Miles+/- to Palm Beach International Airport
• 29 Miles+/- to Jupiter’s Coastline
• 69 Miles+/- to Miami
AMENITIES
• 2,200 acres+/-
• 18-Hole Championship Cypress Golf Course
- Designed by Pete & P.B Dye
• Multiple Polo Fields
• Elegant Clubhouse
• Big Blue Forest Reserve
• Cypress Tree Forest Reserve
• 2 Lakes
• Golf House
- Poolside Dining
- Spa Services
- Yoga Classes
• Tennis Courts
- Grass, Har-Tru & Clay Courts
- Amphitheater Championship Court
• 4 Croquet Courts
• Swimming Pool & Sundeck Area
• Golf & Tennis Pro Shop
• Bag Room & Locker Room Facilities
• Dog Park
PROPERTY OVERVIEW
• 2 Levels
• 0.39 acres+/-
• 6,706 SF+/- Main Residence
• 6 Bedrooms
• 7 Full & 2 Half Bathrooms
• Garage
• State-of-the-Art Amenities
• Top-of-the-Line Finishes
• 3 Coat Stucco Veneer
- Lace Finish with Vertical & Horizontal Scoring
- Light Warm Gray Paint
• Vertical Nickel Gap Composite Wood
- White Paint
• Metal Frame Hurricane Rated Window System
- Matte Black Finish
• Metal Frame Hurricane Rated Entry Door System
- Matte Black Finish
• Standing Seam Metal Roofing
- Slate Gray Finish
• Pre-Finished Metal Flashing
- Slate Gray Finish
• Tempered Glass Rail System with Aluminum Cap
- Matte Black Frame Finish
• Nickel Gap Composite Wood Soffit
- Teak
• Hurricane Rated O.H. Glass Garage Door
- Matte Black Finish
- Frosted Glass Panels
• Outdoor Living/Dining Area
• Private Terrace
• Balcony
• Manicured Landscaping
• Ample Lawn Space
• Specimen Trees
• Privet Hedges
• Stone Walkway
• Pool
FIRST LEVEL
• 3,595 SF+/-
• Entry Foyer
• Great Room
• Kitchen
• Media/Library Room
• Vestibule
• Closet 1
• Junior Primary En-Suite Bedroom
• Closet 2
• Dining/Game Room
• Powder Bathroom
• Mudroom
• Storage Room
• Laundry Room
• Pantry
• Pool Bathroom
SECOND LEVEL
• 2,927 SF+/-
• Balcony
• Primary En-Suite Bedroom
- Vestibule
- Dual Walk-In Closets
• 2 Storage Rooms
• 3 En-Suite Guest Bedrooms
• Vestibule
• Hall
• Laundry Room
FIRST LEVEL
3,595 SF +/- 1 Bedroom 2 Full & 2 Half Bathrooms
GREAT ROOM
KITCHEN
FOYER
MEDIA / LIBRARY
X 13’
JUNIOR SUITE
CLOSET 2
JUNIOR BATHROOM
DINING / GAME ROOM
GARAGE
POWDER
STORAGE
LAUNDRY

OUTDOOR LIVING

SECOND LEVEL
2,927 SF +/- 4 Bedrooms 4 Bathrooms
BALCONY
PRIMARY BEDROOM
PRIMARY BATHROOM
W.I.C. 1
X 12’
X 13’
X 11’
X 8’
W.I.C. 2 5’ X 8’
MEP / STORE 1 4’ X 3’
BEDROOM 1
BATHROOM 1
BEDROOM 2
BATHROOM 2
BEDROOM 3
BATHROOM 3
X 10’
X 9’
X 13’
X 9’
X 11’ 4’ X 8’
VESTIBULE 5’ X 11’
HALL 29’ X 4’
MEP / STORE 2
LAUNDRY

X 3’
X 10’

PRIMARY BEDROOM
ROOM 1
BEDROOM 1
BEDROOM 2
BATHROOM 3 BATHROOM 2
BEDROOM 3

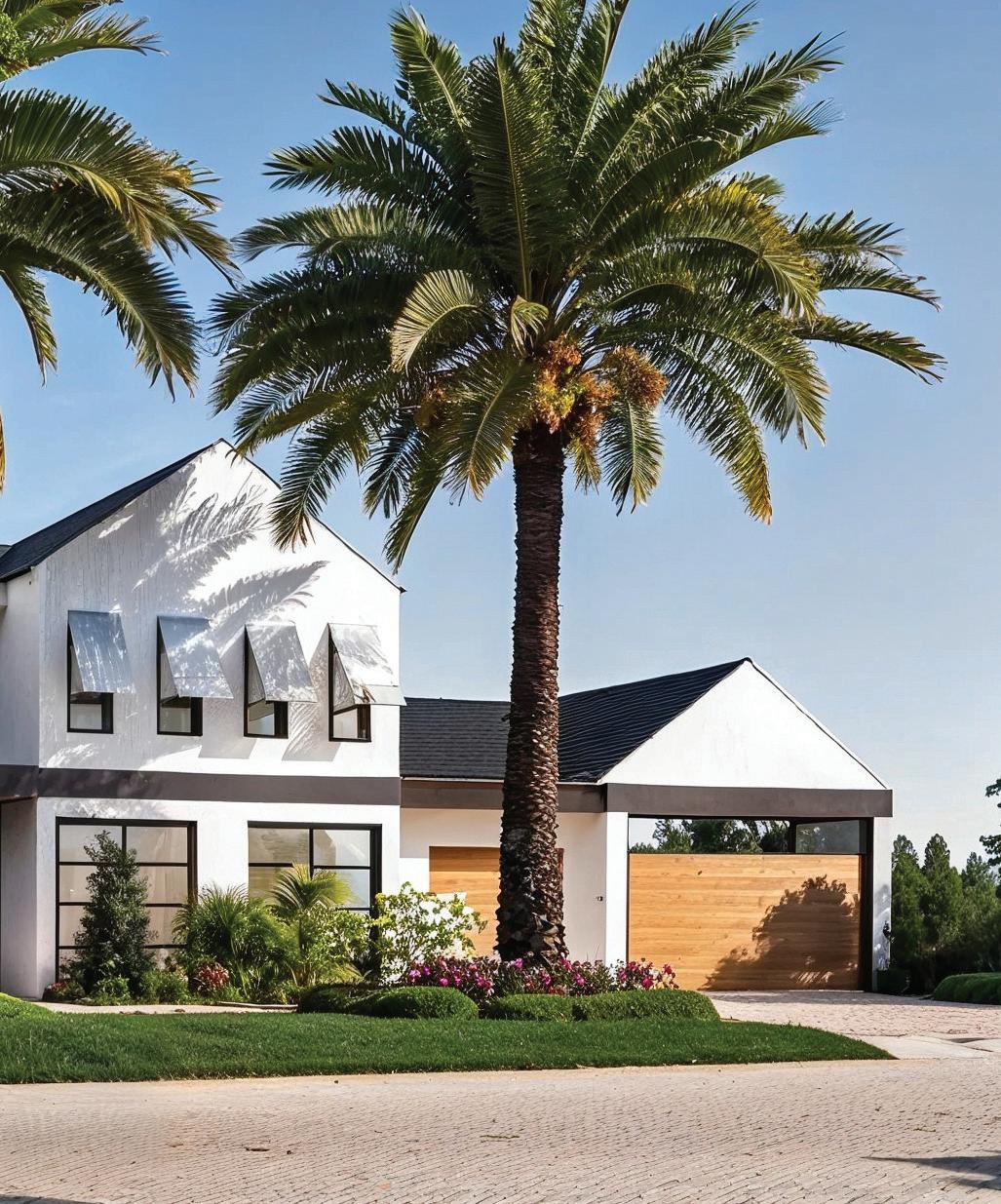
11122 POLO PARK TRAIL, WELLINGTON, FL
EXCLUSIVE | $5,995,000
A-LIST TEAM
FARRELL COMPANIES
builder
GRANOFF ARCHITECT & WILL MINNEAR ARCHITECT
architects
ARCHIE BOLDEN
interior design
LOCATION
• Situated within Palm Beach Polo Golf & Country Club
• Close Proximity to Renowned Equestrian Venues & Pristine Golf Courses
• Close Proximity to Palm Beach’s Premier Shopping/ Dining, Luxury Golf Courses & Pristine Beaches
• Close Proximity to West Palm Beach Vibrant Shopping/Dining Scenes
• 13.2 Miles+/- to Palm Beach International Airport
• 29 Miles+/- to Jupiter’s Coastline
• 69 Miles+/- to Miami
AMENITIES
• 2,200 acres+/-
• 18-Hole Championship Cypress Golf Course
- Designed by Pete & P.B Dye
• Multiple Polo Fields
• Elegant Clubhouse
• Big Blue Forest Reserve
• Cypress Tree Forest Reserve
• 2 Lakes
• Golf House
- Poolside Dining
- Spa Services
- Yoga Classes
• Tennis Courts
- Grass, Har-Tru & Clay Courts
- Amphitheater Championship Court
• 4 Croquet Courts
• Swimming Pool & Sundeck Area
• Golf & Tennis Pro Shop
• Bag Room & Locker Room Facilities
• Dog Park
PROPERTY OVERVIEW
• 2 Levels
• 0.39 acres+/-
• 6,706 SF+/- Main Residence
• 6 Bedrooms
• 7 Full & 2 Half Bathrooms
• Garage
• State-of-the-Art Amenities
• Top-of-the-Line Finishes
• 3 Coat Stucco Veneer
- Lace Finish with Vertical & Horizontal Scoring
- Warm White Finish
• Pre-Finished Cement Tile Roofing
- Gray Finish
• Metal Frame Hurricane Rated Window System
- Matte Black Finish
• Nickel Gap Composite Wood
- Warm White Finish
• Metal Frame Hurricane Rated O.H. Garage Door Assembly
- Frosted Glass with Oak Finish
• Pre-Finished Metal Cladding
- Slate Gray Finish
• Stainless Steel Cable Rail & Post
- Stainless Steel Finish
• Metal Frame Hurricane Rated Door System
- Oak Finish
• 3 Coat Stucco Veneer
- Sand Finish
- Warm White Finish
• Metal Frame Hurricane Rated Window Shutter/Awning System
- Warm White Finish
• Outdoor Living/Dining Area
• Private Terrace
• Balcony
• Manicured Landscaping
• Ample Lawn Space
• Specimen Trees
• Privet Hedges
• Stone Walkway
• Pool
FIRST LEVEL
• 3,252 SF+/-
• Entry Foyer
• Great Room
• Kitchen
• Office
• Mudroom
• Junior Primary En-Suite Bedroom
- Closet
• 3-Car Garage
• 2 Powder Bathrooms
• Golf Course Patio
• Media/Game Room
• Laundry Room
• Pantry
• Pool Bathroom
SECOND LEVEL
• 2,248 SF+/-
• Terrace
• Primary En-Suite Bedroom
- Walk-In Closet
- Mechanical Room
• 3 En-Suite Guest Bedrooms
- Closets
• Laundry Room
FIRST LEVEL
3,252 SF +/- 1 Bedroom 1 Full & 2 Half Bathrooms
GREAT ROOM
KITCHEN FOYER
OFFICE
JUNIOR SUITE CLOSET
JUNIOR BATHROOM
3-CAR GARAGE
X 11’
X 10’
X 19’
X
X 14’
X 7’
X 12’
X 30’
POWDER 1 39’ X 20’
X 4’ POWDER 2
GOLF COURSE PATIO
MEDIA / GAME ROOM
LAUNDRY

X 7’
X 10’
X 19’
X 9’
X 7’
X 7’
X

SECOND LEVEL
2,248 SF +/- 4 Bedrooms 4 Bathrooms
PRIMARY SUITE
PRIMARY BATHROOM
PRIMARY TERRACE
X 18’
X 19’
TERRACE PRIMA
PRIMARY CLOSET
MECHANICAL ROOM
BEDROOM 1
BATHROOM 1
BEDROOM 2
BATHROOM 2
BEDROOM 3
BATHROOM 3
LAUNDRY

X 16’
X 10’
X 17’
X 9’
X 17’
X 9’
X 13’
X 10’
BATHROOM 1
PRIMARY SUITE
BEDROOM 1
BATHROOM 2
BEDROOM 2
1
PRIMARY BATHROOM
PRIMARY CLOSET

BEDROOM 3
BATHROOM 3
2

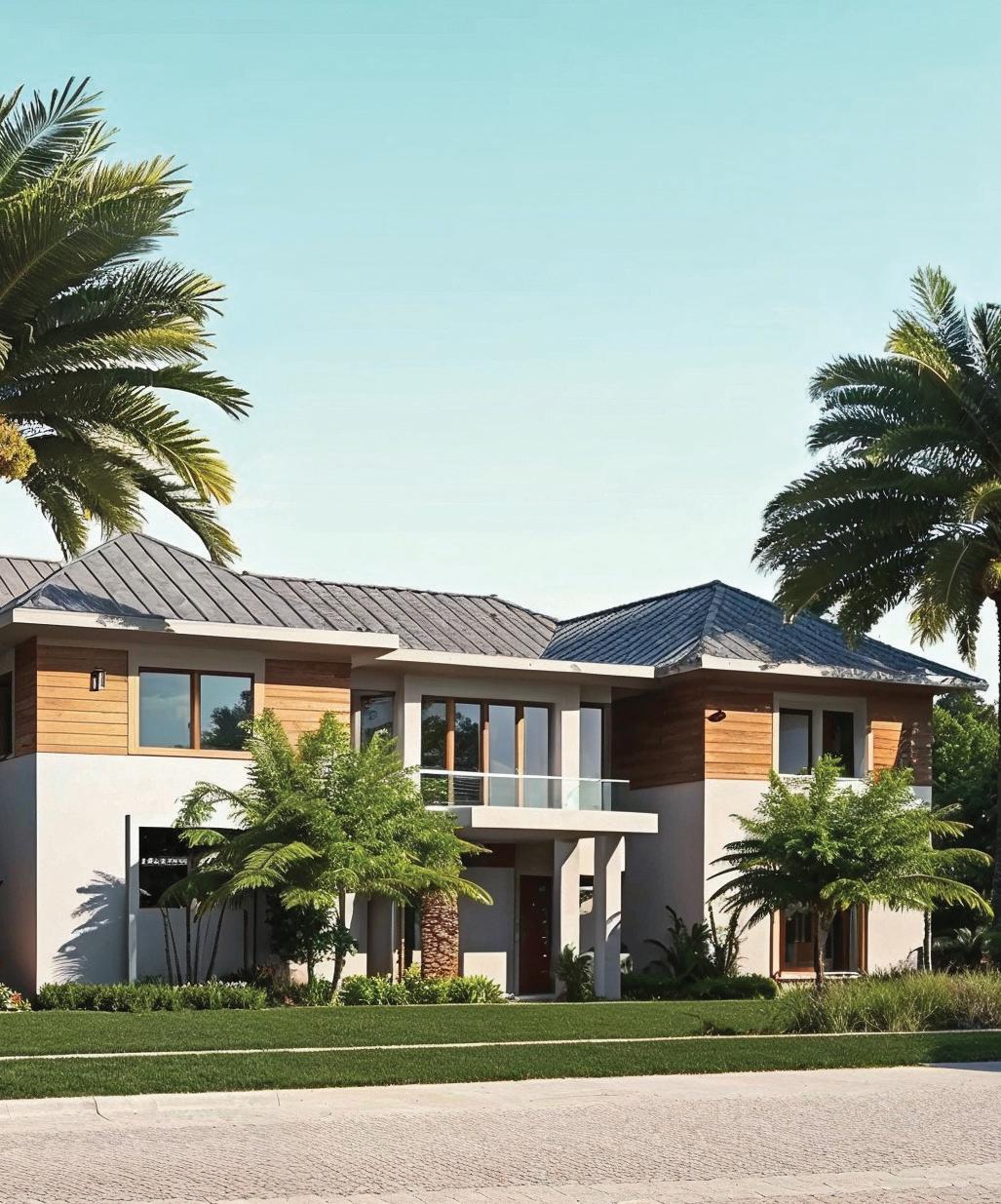
11326 POLO PARK TRAIL, WELLINGTON, FL
EXCLUSIVE | $10,495,000
A-LIST TEAM
FARRELL COMPANIES
builder
GRANOFF ARCHITECT & WILL MINNEAR ARCHITECT
architects
ARCHIE BOLDEN
interior design
LOCATION
• Situated within Palm Beach Polo Golf & Country Club
• Close Proximity to Renowned Equestrian Venues & Pristine Golf Courses
• Close Proximity to Palm Beach’s Premier Shopping/ Dining, Luxury Golf Courses & Pristine Beaches
• Close Proximity to West Palm Beach Vibrant Shopping/Dining Scenes
• 13.2 Miles+/- to Palm Beach International Airport
• 29 Miles+/- to Jupiter’s Coastline
• 69 Miles+/- to Miami
AMENITIES
• 2,200 acres+/-
• 18-Hole Championship Cypress Golf Course
- Designed by Pete & P.B Dye
• Multiple Polo Fields
• Elegant Clubhouse
• Big Blue Forest Reserve
• Cypress Tree Forest Reserve
• 2 Lakes
• Golf House
- Poolside Dining
- Spa Services
- Yoga Classes
• Tennis Courts
- Grass, Har-Tru & Clay Courts
- Amphitheater Championship Court
• 4 Croquet Courts
• Swimming Pool & Sundeck Area
• Golf & Tennis Pro Shop
• Bag Room & Locker Room Facilities
• Dog Park
PROPERTY OVERVIEW
• 2 Levels
• 0.39 acres+/-
• 6,706 SF+/- Main Residence
• 6 Bedrooms
• 7 Full & 2 Half Bathrooms
• Garage
• State-of-the-Art Amenities
• Top-of-the-Line Finishes
• 3 Coat Stucco Veneer
- Lace Finish with Vertical & Horizontal Scoring
- Warm White Finish
• 3 Coat Stucco Veneer
- Sand Finish with Vertical & Horizontal Scoring
- Warm White Finish
• Pre-Finished Cement Tile Roofing
- Gray Finish
• Metal Frame Hurricane Rated Window System
- Slate Gray Finish
• Nickel Gap Composite Wood
- Hickory Finish
• Metal Frame Hurricane Rated O.H. Garage Door Assembly
- Frosted Glass with Hickory Finish
• Pre-Finished Metal Cladding
- Slate Gray Finish
• Metal Frame Hurricane Rated Door & Window System
- Slate Gray Finish
• Stainless Steel Cable Rail & Post
- Stainless Steel Finish
• Metal Frame Hurricane Rated Door System
- Hickory Finish
• Outdoor Living/Dining Area
• Covered Terrace
• 2 Balconies
• Manicured Landscaping
• Ample Lawn Space
• Specimen Trees
• Privet Hedges
• Stone Walkway
• Pool
FIRST LEVEL
• 3,658 SF+/-
• Entry Foyer
• Great Room
• Kitchen
• Office/Billiards Room
• Mudroom
• Junior Primary En-Suite Bedroom
- Closet
• Powder Bathroom
• Closet
• Mechanical Room
• Laundry Room
• Pantry
• Pool Bathroom
• Storage Room
SECOND LEVEL
• 4,361 SF+/-
• 2 Balconies
• Primary En-Suite Bedroom
- Dual Walk-In Closets
- Primary Dressing
- Primary Suite Lounge
• 2 Mechanical Rooms
• Bedroom Hall
• Lounge
• Laundry Room
• 4 En-Suite Guest Bedrooms
- Walk-In Closets
FIRST LEVEL
3,658 SF +/- 1 Bedroom 1 Full & 2 Half Bathrooms
GREAT ROOM
KITCHEN
FOYER
OFFICE / BILLIARDS
JUNIOR SUITE
CLOSET 1
SUITE BATH
CLOSET 2
X 25’
X 18’
X 22’
MECH. ROOM
X 15’
X 10’
X 10’
X 26’
3-CAR GARAGE POWDER 27’ X 22’
LAUNDRY
X 9’
X 10’ MECHANICAL ROOM

X 4’
X 9’
X 6’
X 10’
X 13’
X 18’ COVERED TERRACE
X 10’

SECOND LEVEL
4,361 SF +/- 5 Bedrooms 5 Bathrooms
BALCONY 1
PRIMARY SUITE
PRIMARY BATHROOM
PRIMARY CLOSET 1
BEDROOM 1
BATHROOM 1
1
BEDROOM 2
BATHROOM 2
2
BEDROOM 3
BATHROOM 3
X 18’
X 19’
X 16’
X 13’
X 7’
X 15’ 9’ X 5’
X 17’
X 3’ W.I.C. 3
X 7’ BEDROOM 4 BATHROOM 4
LAUNDRY
PRIMARY SUITE LOUNGE
BEDROOM HALL
X 5’
X 9’
X 16’
X 5’ LOUNGE 7’ X 10’
BALCONY 2

X 9’
W.I.C. 2
BALCONY 1

BATHROOM 3
BATHROOM 1
BATHROOM 4
BEDROOM 1 LAUNDRY PRIMARY SUITE LOUNGE
BEDROOM HALL
W.I.C. 1
BATHROOM 2
BEDROOM 2
PRIMARY CLOSET 2
PRIMARY SUITE
DRESSING
PRIMARY BATHROOM PRIMARY CLOSET 1
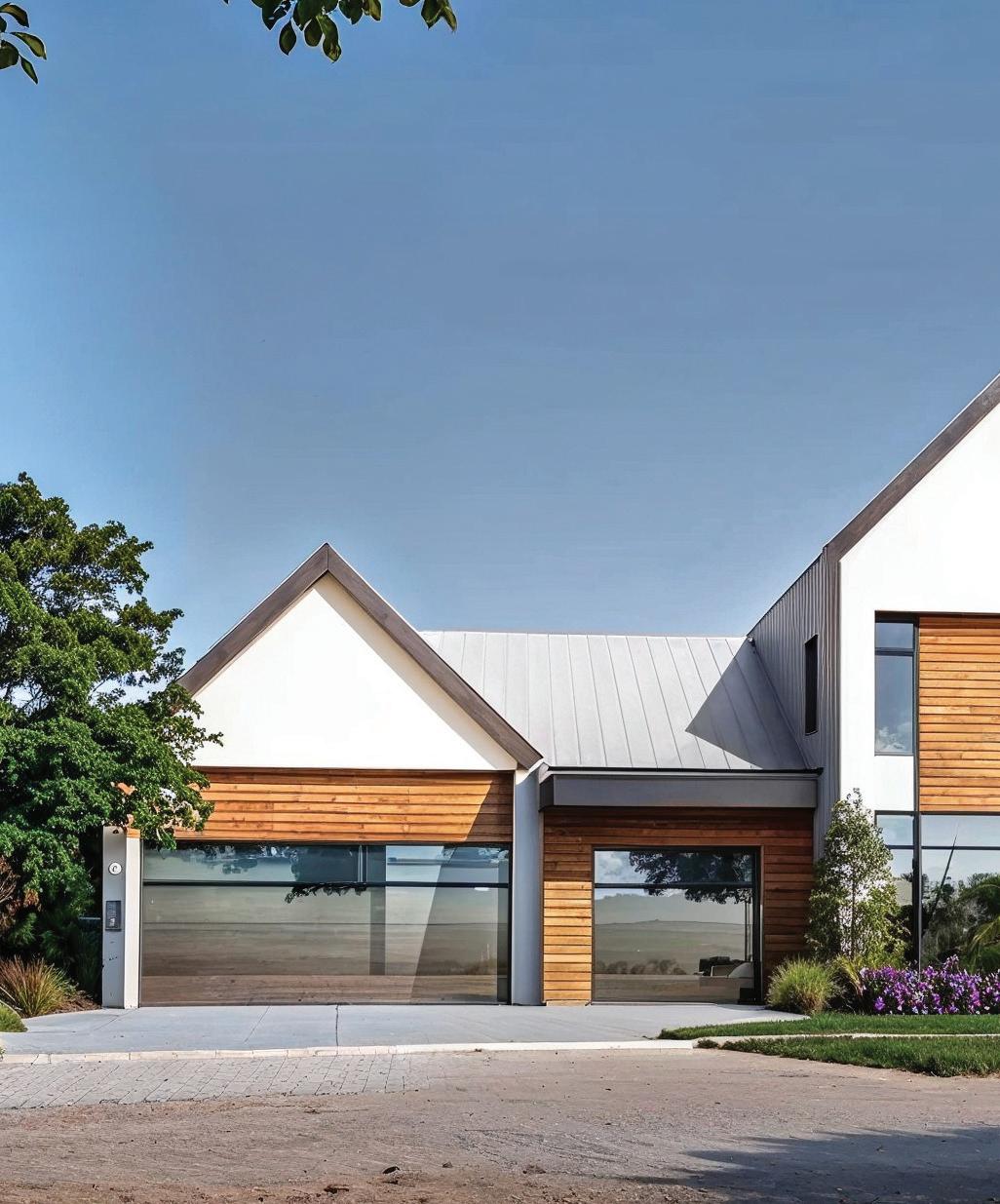

11136 POLO PARK TRAIL, WELLINGTON, FL
EXCLUSIVE | $6,495,000
A-LIST TEAM
FARRELL COMPANIES
builder
GRANOFF ARCHITECT & WILL MINNEAR ARCHITECT
architects
ARCHIE BOLDEN
interior design
LOCATION
• Situated within Palm Beach Polo Golf & Country Club
• Close Proximity to Renowned Equestrian Venues & Pristine Golf Courses
• Close Proximity to Palm Beach’s Premier Shopping/ Dining, Luxury Golf Courses & Pristine Beaches
• Close Proximity to West Palm Beach Vibrant Shopping/Dining Scenes
• 13.2 Miles+/- to Palm Beach International Airport
• 29 Miles+/- to Jupiter’s Coastline
• 69 Miles+/- to Miami
AMENITIES
• 2,200 acres+/-
• 18-Hole Championship Cypress Golf Course
- Designed by Pete & P.B Dye
• Multiple Polo Fields
• Elegant Clubhouse
• Big Blue Forest Reserve
• Cypress Tree Forest Reserve
• 2 Lakes
• Golf House
- Poolside Dining
- Spa Services
- Yoga Classes
• Tennis Courts
- Grass, Har-Tru & Clay Courts
- Amphitheater Championship Court
• 4 Croquet Courts
• Swimming Pool & Sundeck Area
• Golf & Tennis Pro Shop
• Bag Room & Locker Room Facilities
• Dog Park
PROPERTY OVERVIEW
• 2 Levels
• 0.39 acres+/-
• 6,706 SF+/- Main Residence
• 6 Bedrooms
• 7 Full & 2 Half Bathrooms
• Garage
• State-of-the-Art Amenities
• Top-of-the-Line Finishes
• 3 Coat Stucco Veneer
- Sand Finish
• Nickel Gap Composite Wood with 8” Nom. Spacing Eaves & Siding
- Concrete Gray Finish
• Metal Frame Hurricane Rated Window System
- Matte Black Finish
• Metal Frame Hurricane Rated Door System
- Matte Black Finish
• Pre-Finished Roofing Metal Panels with Standing Seams
- Charcoal Finish
• Pre-Finished Metal Cladding
- Charcoal Finish
• Stainless Steel Cable Rail & Post
- Stainless Steel Finish
• Composite Wood Fascia
- Warm White Finish
• Metal Frame Hurricane Rated O.H. Garage Door Assembly
- Matte Black Finish
• Metal Frame Hurricane Rated Door & Window System
- Matte Black Finish
• Second Level Terrace
• Outdoor Living/Dining Area
• Manicured Landscaping
• Ample Lawn Space
• Specimen Trees
• Privet Hedges
• Stone Walkway
• Pool
FIRST LEVEL
• 3,441 SF+/-
• Entry Foyer
• Great Room
• Kitchen
• Office
• Mudroom
• Junior Primary En-Suite Bedroom
- Closet
• Media/Game Room
• Laundry Room
• Pantry
• 2 Powder Rooms
SECOND LEVEL
• 2,429 SF+/-
• Terrace
• Primary En-Suite Bedroom
- Walk-In Closet
- Office
• 3 En-Suite Guest Bedrooms
- Closets
• 2 Linen Closets
• Laundry Room
FIRST LEVEL
3,441 SF +/- 1 Bedroom 1 Full & 2 Half Bathrooms
GREAT ROOM
KITCHEN
OFFICE
X 22’
X 17’
JUNIOR SUITE
CLOSET
JUNIOR BATH
FOYER LAUNDRY
GARAGE
X 7’
X 16’
X 15’

JUNIOR BATH
OUTDOOR DINING

SECOND LEVEL
2,429 SF +/- 4 Bedrooms 4 Bathrooms
TERRACE
PRIMARY SUITE
PRIMARY BATHROOM
PRIMARY CLOSET
OFFICE
BEDROOM 1
BATHROOM 1
61’ X 18’ 16’ X 17’ 16’ X 8’ 9’ X 6’
9’ X 13’
BEDROOM
W.I.C. 1 7’ X 5’
BEDROOM 2
BATHROOM 2
BEDROOM 3
BATHROOM 3
MECHANICAL ROOM
LINEN 1
LAUNDRY
LINEN 2

5’ X 10’ 14’ X 10’
5’ X 10’
8’ X 6’
2’ X 5’
W.I.C. 2 7’ X 5’ 13’ X 6’ 16’ X 11’ 5’ X 10’ 16’ X 11’
2’ X 5’
BEDROOM 1 LAUNDRY
PRIMARY SUITE

PRIMARY BATHROOM


11382 POLO PARK TRAIL, WELLINGTON, FL
EXCLUSIVE | $7,995,000
A-LIST TEAM
FARRELL COMPANIES
builder
GRANOFF ARCHITECT & WILL MINNEAR ARCHITECT
architects
ARCHIE BOLDEN
interior design
LOCATION
• Situated within Palm Beach Polo Golf & Country Club
• Close Proximity to Renowned Equestrian Venues & Pristine Golf Courses
• Close Proximity to Palm Beach’s Premier Shopping/ Dining, Luxury Golf Courses & Pristine Beaches
• Close Proximity to West Palm Beach Vibrant Shopping/Dining Scenes
• 13.2 Miles+/- to Palm Beach International Airport
• 29 Miles+/- to Jupiter’s Coastline
• 69 Miles+/- to Miami
AMENITIES
• 2,200 acres+/-
• 18-Hole Championship Cypress Golf Course
- Designed by Pete & P.B Dye
• Multiple Polo Fields
• Elegant Clubhouse
• Big Blue Forest Reserve
• Cypress Tree Forest Reserve
• 2 Lakes
• Golf House
- Poolside Dining
- Spa Services
- Yoga Classes
• Tennis Courts
- Grass, Har-Tru & Clay Courts
- Amphitheater Championship Court
• 4 Croquet Courts
• Swimming Pool & Sundeck Area
• Golf & Tennis Pro Shop
• Bag Room & Locker Room Facilities
• Dog Park
PROPERTY OVERVIEW
• 2 Levels
• 0.39 acres+/-
• 6,706 SF+/- Main Residence
• 6 Bedrooms
• 7 Full & 2 Half Bathrooms
• Garage
• State-of-the-Art Amenities
• Top-of-the-Line Finishes
• 3 Coat Stucco Veneer Lace Finish with Vertical & Horizontal Scoring
- Warm White Finish
• Pre-Finished Standing Seam Roof
- Gray Finish
• Metal Frame Hurricane Rated Window System
- Matte Black Finish
• Nickel Gap Composite Wood Soffit
• Metal Frame Hurricane Rated Garage Door Assembly
• Pre-Finished Metal Cladding
• Metal Frame Hurricane Rated Door & Window System
- Matte Black Finish
• Stainless Steel Cable Rail & Post
- Stainless Steel Finish
• Metal Frame Hurricane Rated Door System
- Matte Black Finish
• Metal Frame Hurricane Rated Window Shutter/Awning System
- Warm White Finish
• Outdoor Living/Dining Area
• Second Level Terrace
• Manicured Landscaping
• Ample Lawn Space
• Specimen Trees
• Privet Hedges
• Stone Walkway
• Pool
FIRST LEVEL
• 3,322 SF+/-
• Entry Foyer
• Great Room
• Kitchen
• Office/Media
• Junior Primary En-Suite Bedroom
- Dual Walk-In Closets
• Powder Bathroom
• Pool Bathroom
• Laundry Room
• Pantry
• Game/Dining Room
• Mechanical Room
SECOND LEVEL
• 3,492 SF+/-
• Terrace
• Primary En-Suite Bedroom
- Dual Walk-In Closets
- Sitting Room
• Laundry Room
• 2 Mechanical Rooms
• Sitting Room
• 4 En-Suite Guest Bedrooms
- Walk-In Closets
FIRST LEVEL 3,322 SF +/- 1 Bedroom 1 Full & 2 Half Bathrooms


SECOND LEVEL
3,492 SF +/- 5 Bedrooms 5 Bathrooms
TERRACE
PRIMARY SUITE
PRIMARY BATHROOM
PRIMARY SITTING
BEDROOM 1
BATHROOM 1
BEDROOM 2
BATHROOM 2
BEDROOM 3 BATHROOM 3
CLOSET 2

1 SITTING ROOM

ROOM 2 BATHROOM 1
PRIMARY SITTING W.I.C. 1
BATHROOM 3
BEDROOM 3
BATHROOM 4
BEDROOM 4
2
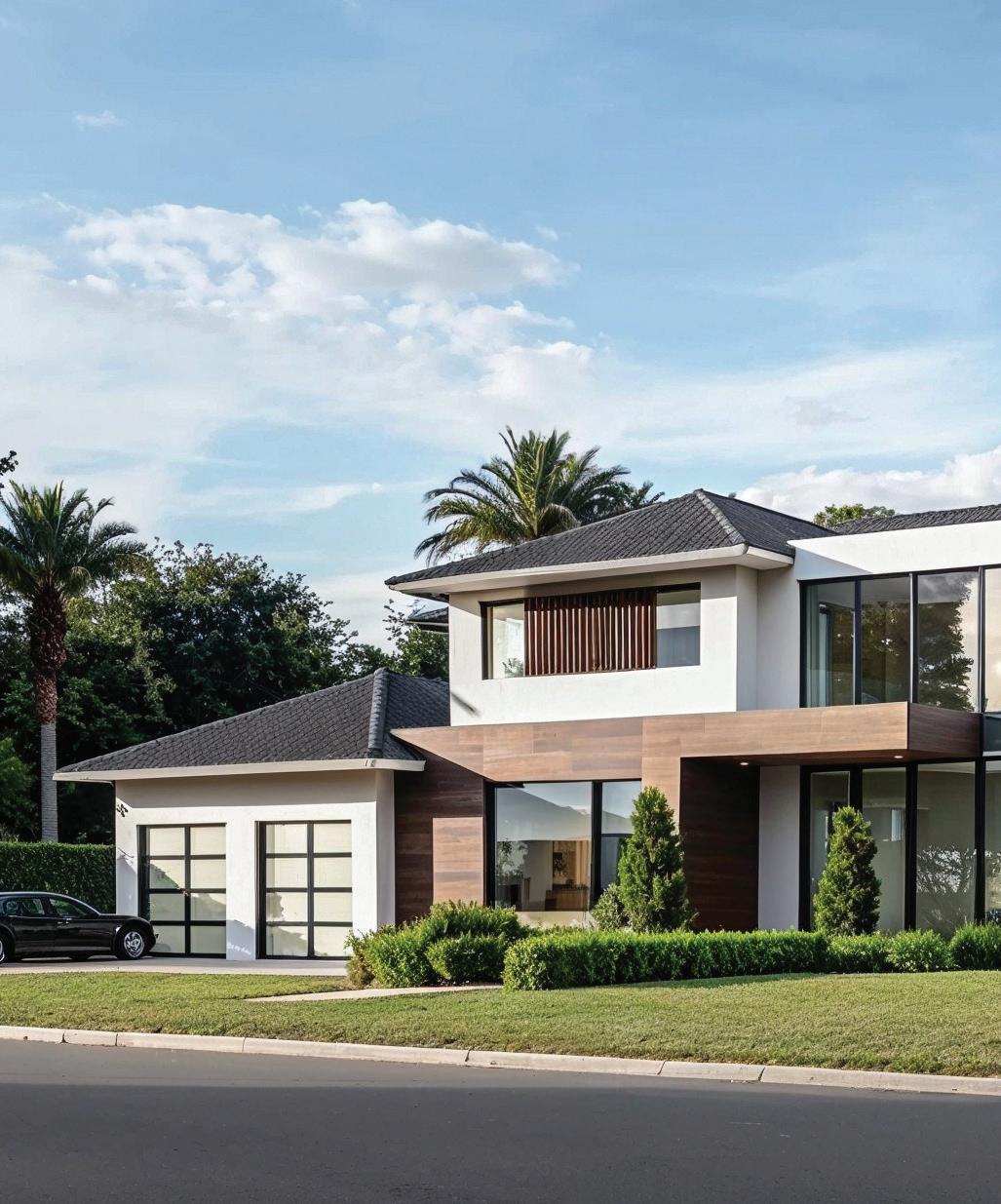
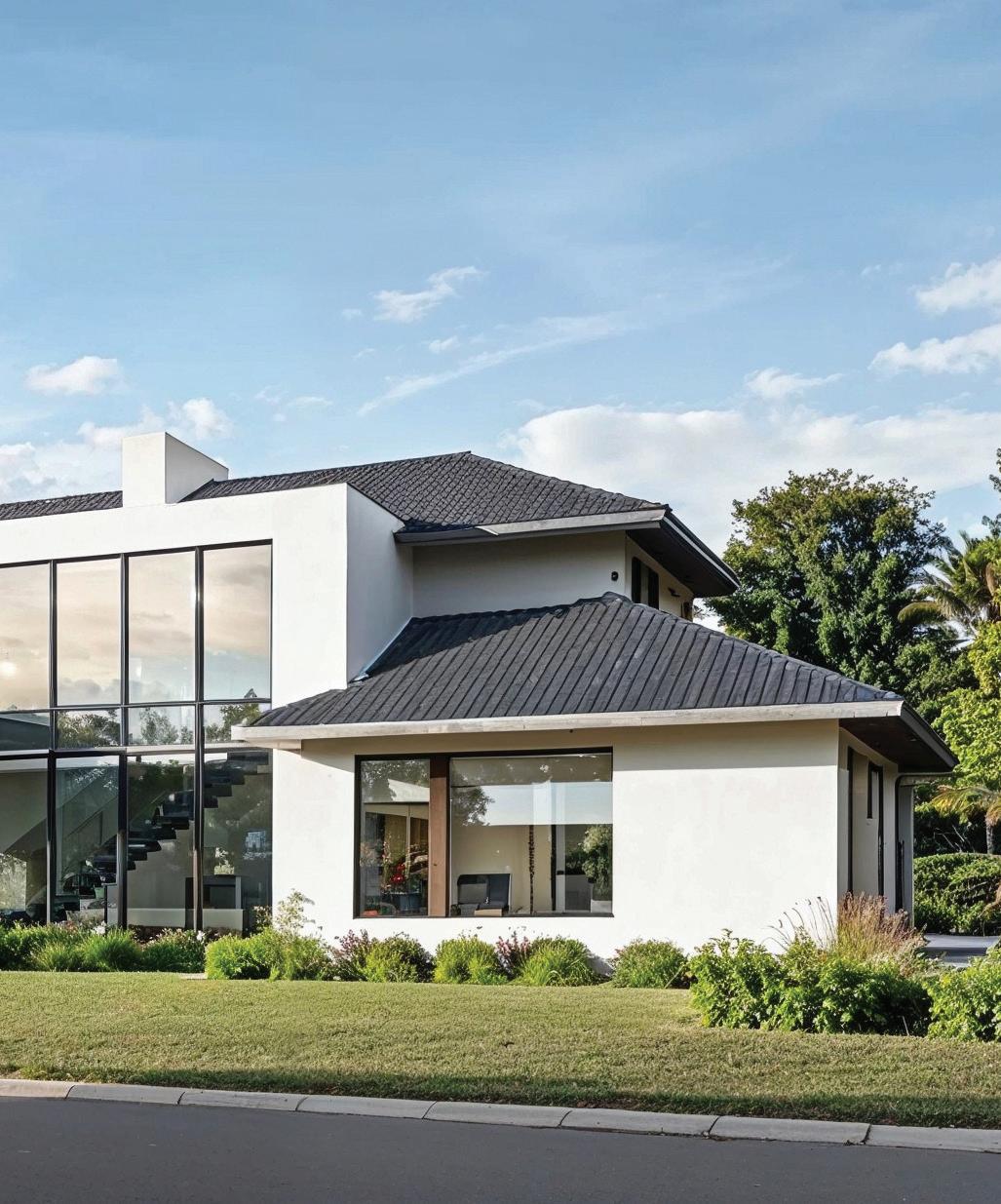
CONCEPTUAL RENDERING
11164 POLO PARK TRAIL, WELLINGTON, FL
EXCLUSIVE | $6,495,000
A-LIST TEAM
FARRELL COMPANIES
builder
GRANOFF ARCHITECT & WILL MINNEAR ARCHITECT
architects
ARCHIE BOLDEN
interior design
LOCATION
• Situated within Palm Beach Polo Golf & Country Club
• Close Proximity to Renowned Equestrian Venues & Pristine Golf Courses
• Close Proximity to Palm Beach’s Premier Shopping/ Dining, Luxury Golf Courses & Pristine Beaches
• Close Proximity to West Palm Beach Vibrant Shopping/Dining Scenes
• 13.2 Miles+/- to Palm Beach International Airport
• 29 Miles+/- to Jupiter’s Coastline
• 69 Miles+/- to Miami
AMENITIES
• 2,200 acres+/-
• 18-Hole Championship Cypress Golf Course
- Designed by Pete & P.B Dye
• Multiple Polo Fields
• Elegant Clubhouse
• Big Blue Forest Reserve
• Cypress Tree Forest Reserve
• 2 Lakes
• Golf House
- Poolside Dining
- Spa Services
- Yoga Classes
• Tennis Courts
- Grass, Har-Tru & Clay Courts
- Amphitheater Championship Court
• 4 Croquet Courts
• Swimming Pool & Sundeck Area
• Golf & Tennis Pro Shop
• Bag Room & Locker Room Facilities
• Dog Park
PROPERTY OVERVIEW
• 2 Levels
• 0.39 acres+/-
• 6,706 SF+/- Main Residence
• 6 Bedrooms
• 7 Full & 2 Half Bathrooms
• Garage
• State-of-the-Art Amenities
• Top-of-the-Line Finishes
• 3 Coat Stucco Veneer Lace Finish with Vertical & Horizontal Scoring
- Warm White Finish
• Metal Frame Hurricane Rated Window & Door System
- Bronze Frame Finish
• Curtain Wall Metal Frame Hurricane Rated Windows & Front Entry Door
- Bronze Frame Finish
• Hurricane Rated O.H. Glass Garage Door
- Bronze Frame Finish Frosted Glass Panel
• Nickel Gap Composite Wood
- Cedar Wood
• Composite Wood & Soffit
- Warm White Finish
• Pre-Finished Metal Roofing with Standing Seams
- Pre-Weather Galvalume
• Aluminum Flashing Parapet
- Dark Bronze
• Black Wall Panel with Wood Slots
- Bronze to Match Windows
• Stainless Steel Cable Wire Railing
- Powder Coated Dark Bronze
• Aluminum Gutters & Leaders
- Dark Bronze Finish
• Outdoor Living/Dining Area
• Outdoor Patio
• 2 Covered Porches
• 2 Second Level Terraces
• Manicured Landscaping
• Ample Lawn Space
• Specimen Trees
• Privet Hedges
• Stone Walkway
• Pool
FIRST LEVEL
• 3,394 SF+/-
• Entry Foyer
• Great Room/Dining
• Kitchen
• Office
• Primary En-Suite Bedroom
- Dual Walk-In Closets
• Powder Bathroom
• Mudroom
• Pool Bathroom
• Pantry
• 2 Mechanical Rooms
SECOND LEVEL
• 2,264 SF+/-
• 2 Terraces
• 6 En-Suite Guest Bedrooms
- Walk-In Closets
• Stair Hall
• Mechanical Room
• Laundry Room
FIRST LEVEL
3,394 SF +/- 1 Bedroom 2 Full & 2 Half Bathrooms
GREAT ROOM / DINING
OFFICE
PRIMARY SITTING / BEDROOM
W.I.C. 1
PRIMARY BATH


SECOND LEVEL
2,264 SF +/- 6 Bedrooms 6 Bathrooms
TERRACE 1
TERRACE 2
STAIR HALL
BEDROOM 1
BATHROOM 1
BEDROOM 2
BATHROOM 2
BEDROOM 3
BATHROOM 3
BEDROOM 4
BATHROOM 4
BEDROOM 5
X 12’
X 12’
TERRACE 1
BEDROOM 1
BATHROOM 1
X 11’ 9’ X 5’
BATHROOM 5 11’ X 12’ 9’ X 6’
BEDROOM 6
BATHROOM 6 11’ X 14’ 7’ X 6’ 11’ X 12’ 9’ X 5’


BEDROOM 2 BEDROOM 3 BEDROOM 4
BATHROOM 2
BATHROOM 3
BATHROOM 4
BEDROOM 5 BEDROOM 6
BATHROOM 5
BATHROOM 6
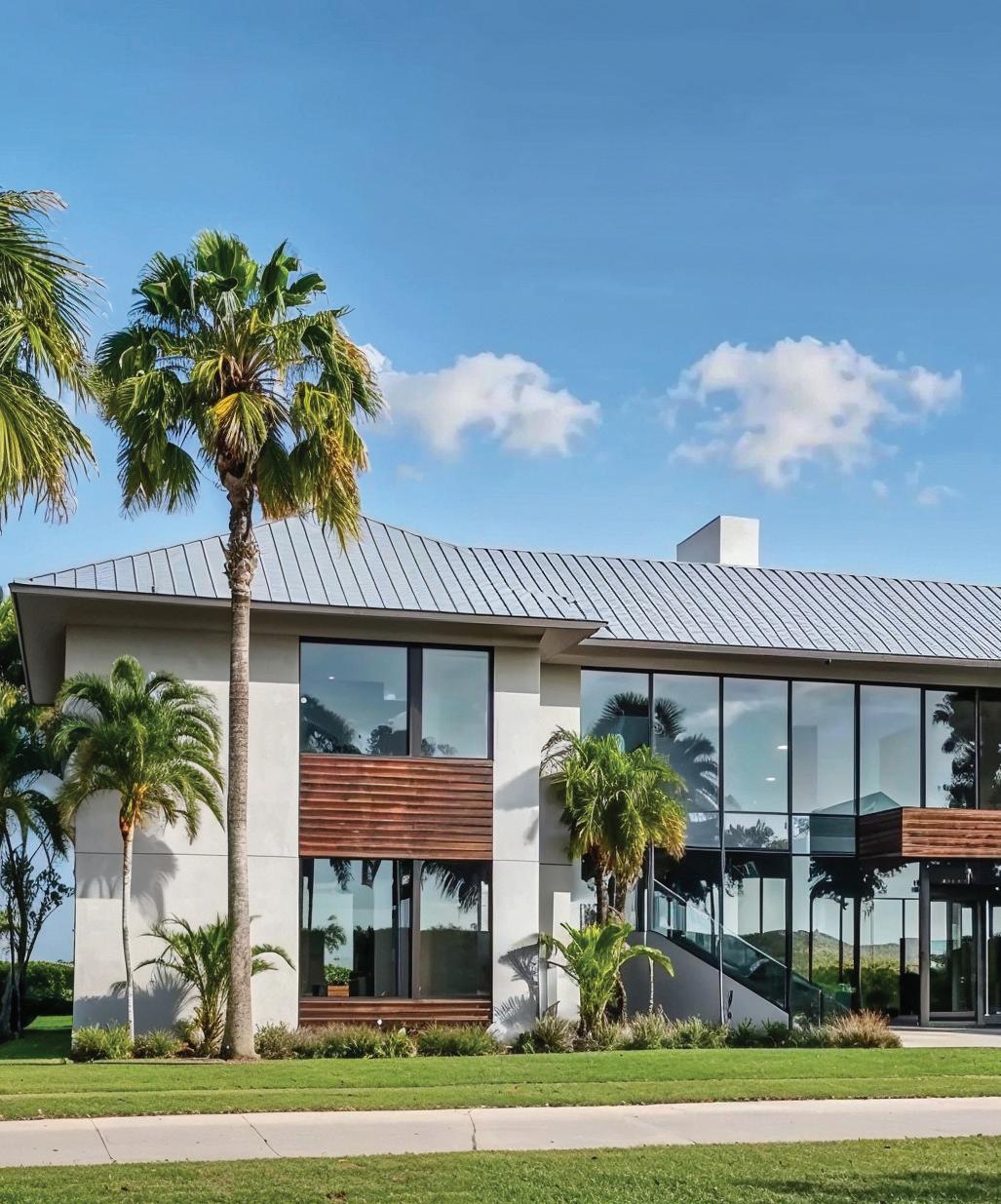
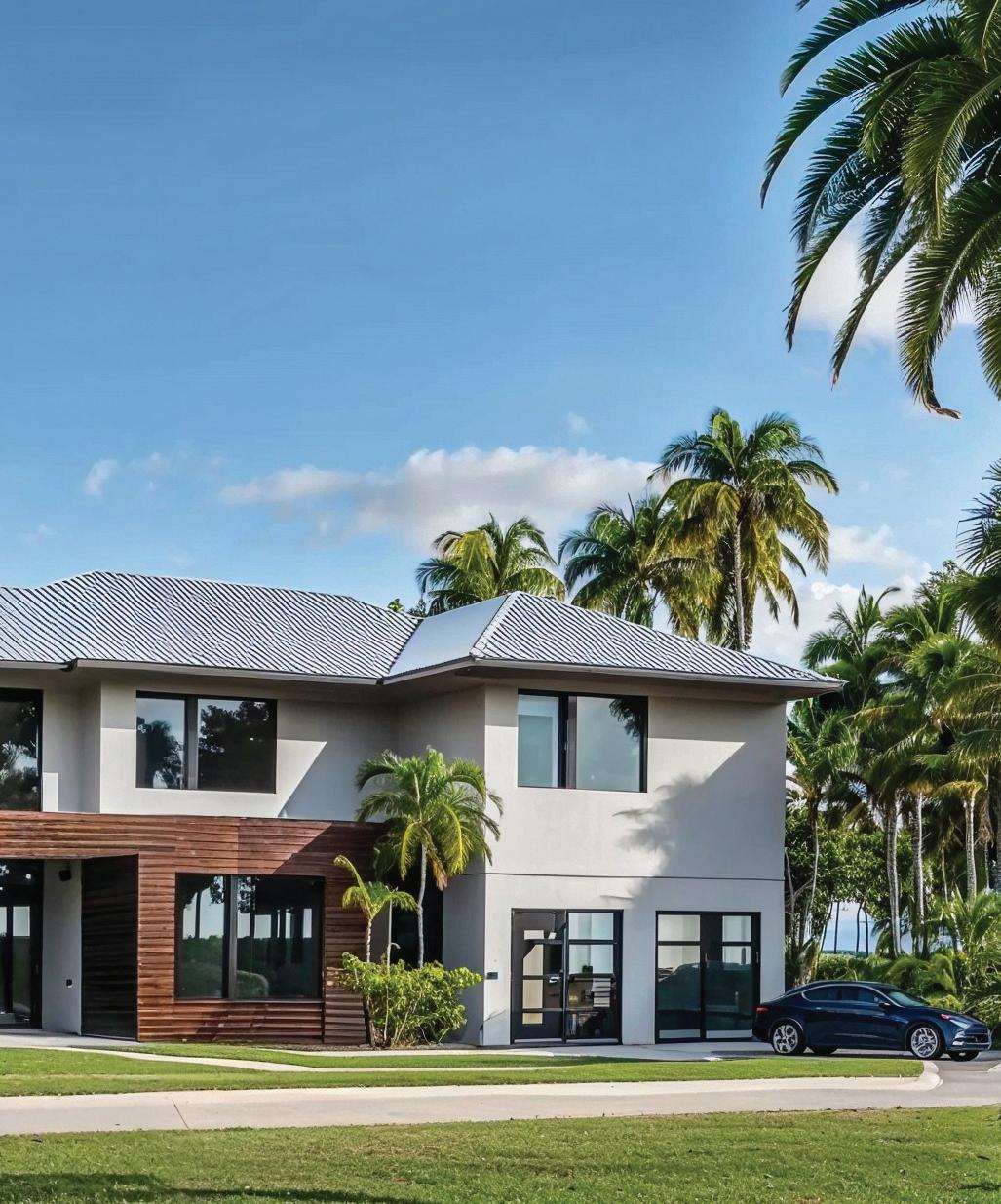
CONCEPTUAL RENDERING
11298 POLO PARK TRAIL, WELLINGTON, FL
EXCLUSIVE | $9,995,000
A-LIST TEAM
FARRELL COMPANIES
builder
GRANOFF ARCHITECT & WILL MINNEAR ARCHITECT
architects
ARCHIE BOLDEN
interior design
LOCATION
• Situated within Palm Beach Polo Golf & Country Club
• Close Proximity to Renowned Equestrian Venues & Pristine Golf Courses
• Close Proximity to Palm Beach’s Premier Shopping/ Dining, Luxury Golf Courses & Pristine Beaches
• Close Proximity to West Palm Beach Vibrant Shopping/Dining Scenes
• 13.2 Miles+/- to Palm Beach International Airport
• 29 Miles+/- to Jupiter’s Coastline
• 69 Miles+/- to Miami
AMENITIES
• 2,200 acres+/-
• 18-Hole Championship Cypress Golf Course
- Designed by Pete & P.B Dye
• Multiple Polo Fields
• Elegant Clubhouse
• Big Blue Forest Reserve
• Cypress Tree Forest Reserve
• 2 Lakes
• Golf House
- Poolside Dining
- Spa Services
- Yoga Classes
• Tennis Courts
- Grass, Har-Tru & Clay Courts
- Amphitheater Championship Court
• 4 Croquet Courts
• Swimming Pool & Sundeck Area
• Golf & Tennis Pro Shop
• Bag Room & Locker Room Facilities
• Dog Park
PROPERTY OVERVIEW
• 2 Levels
• 0.39 acres+/-
• 6,706 SF+/- Main Residence
• 6 Bedrooms
• 7 Full & 2 Half Bathrooms
• Garage
• State-of-the-Art Amenities
• Top-of-the-Line Finishes
• 3 Coat Stucco Veneer Lace Finish with Vertical & Horizontal Scoring
- Light Warm Finish
• Metal Frame Hurricane Rated Window & Door System
- Gunmetal Finish
• Curtain Wall Metal Frame Hurricane Rated Windows & Front Entry Door
- Gunmetal Finish
• Hurricane Rated O.H. Glass Garage Door
- Gunmetal Frame Finish Frosted Glass Panel
• Nickel Gap Composite Wood
- Tropical IPA
• Aluminum Gutters & Leaders
- Gunmetal Finish
• Pre-Finished Metal Roofing with Standing Seams
- Pre-Weather Galvalume
• Stainless Steel Cable Wire Railing
- Powder Coated Gunmetal
• Aluminum Flashing at Parapet
- Gunmetal Finish
• Outdoor Living/Dining Area
• 2 Covered Porches
• Outdoor Patio
• 2 Second Level Terraces
• Manicured Landscaping
• Ample Lawn Space
• Specimen Trees
• Privet Hedges
• Stone Walkway
• Pool
FIRST LEVEL
• 3,744 SF+/-
• Entry Foyer
• Great Room/Dining Room/Family Room
• Kitchen
• Office
• Guest En-Suite Bedroom/Sitting Room
- Dual Walk-In Closets
• Powder Bathroom
• Pool Bathroom
• Mudroom
• Pantry
• 2 Mechanical Rooms
SECOND LEVEL
• 3,914 SF+/-
• 2 Terraces
• Primary En-Suite Bedroom
- Walk-In Closet
• Laundry Room
• Mechanical Room
• Stair Hall
• 6 En-Suite Guest Bedrooms
- Walk-In Closets
• 1 Gym/En-Suite Bedroom
• Loft
FIRST LEVEL
3,744 SF +/- 1 Bedroom 2 Full & 2 Half Bathrooms GREAT ROOM / FAMILY ROOM / DINING
PRIMARY SITTING / BEDROOM
W.I.C. 1
PRIMARY BATH


3,914 SF +/- 8 Bedrooms 8 Bathrooms
TERRACE 2
STAIR HALL
JR. PRIMARY BEDROOM
JR. PRIMARY BATHROOM
JR. PRIMARY SITTING / BEDROOM 2
BATH 2
BEDROOM 3
BATHROOM 3
BEDROOM 4
BATHROOM 4
BEDROOM 5
BATHROOM 5
BEDROOM 6
TERRACE 1 TERRACE JR. PRIMARY SITTING / BEDROOM 2
BATHROOM 6
X
X 15’
X 5’
X 22’
X 5’
X 5’
PRIMARY BEDROOM
PRIMARY BATH
BATH 2 W.I.C.
X 6’ GYM / BEDROOM 8 BATHROOM 8
X 17’ W.I.C.

BEDROOM 3 BEDROOM 4 BEDROOM 5
BATHROOM 3
BATHROOM 4
BATHROOM 6
BATHROOM 5

BATHROOM 7
BEDROOM 6 BEDROOM 7
WHERE
GOLFING AND EQUESTRIAN VENUES MEET TIMELESS LUXURY AT FARRELL ESTATES WELLINGTON.
Farrell Estates Wellington offers a rare opportunity to experience a life of modern sophistication within Palm Beach Polo Golf & Country Club. Explore a home where luxury and lifestyle come together in South Florida's most sought-after community.
