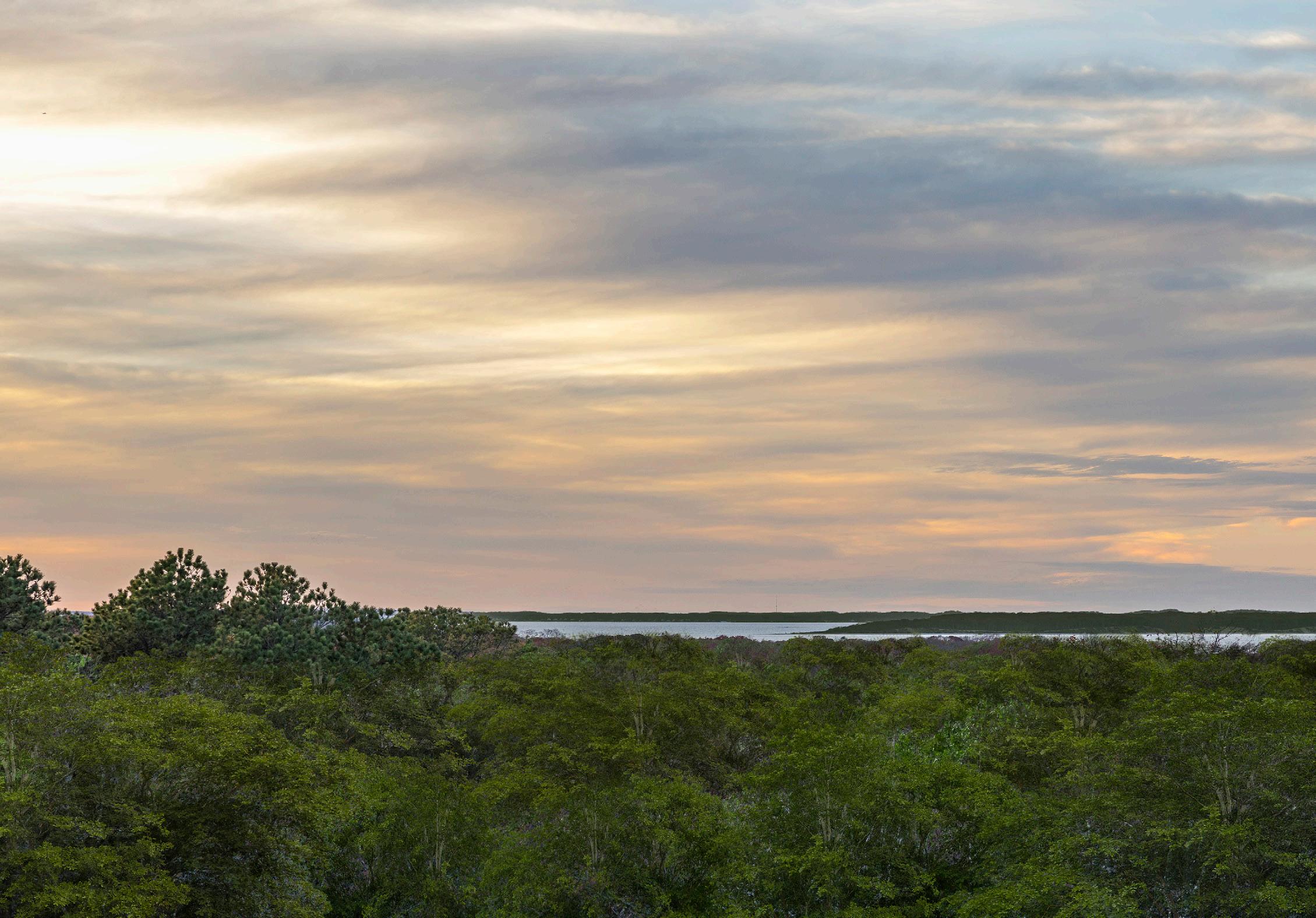

ELEVATED HAMPTONS LIVING

NEW CONSTRUCTION
Crafted by Farrell Building Companies, this exceptional new construction offers 7,639 SF+/of living space across 3 levels, with 8 bedrooms and 7 full and 1 half bathrooms. Set on 1.05
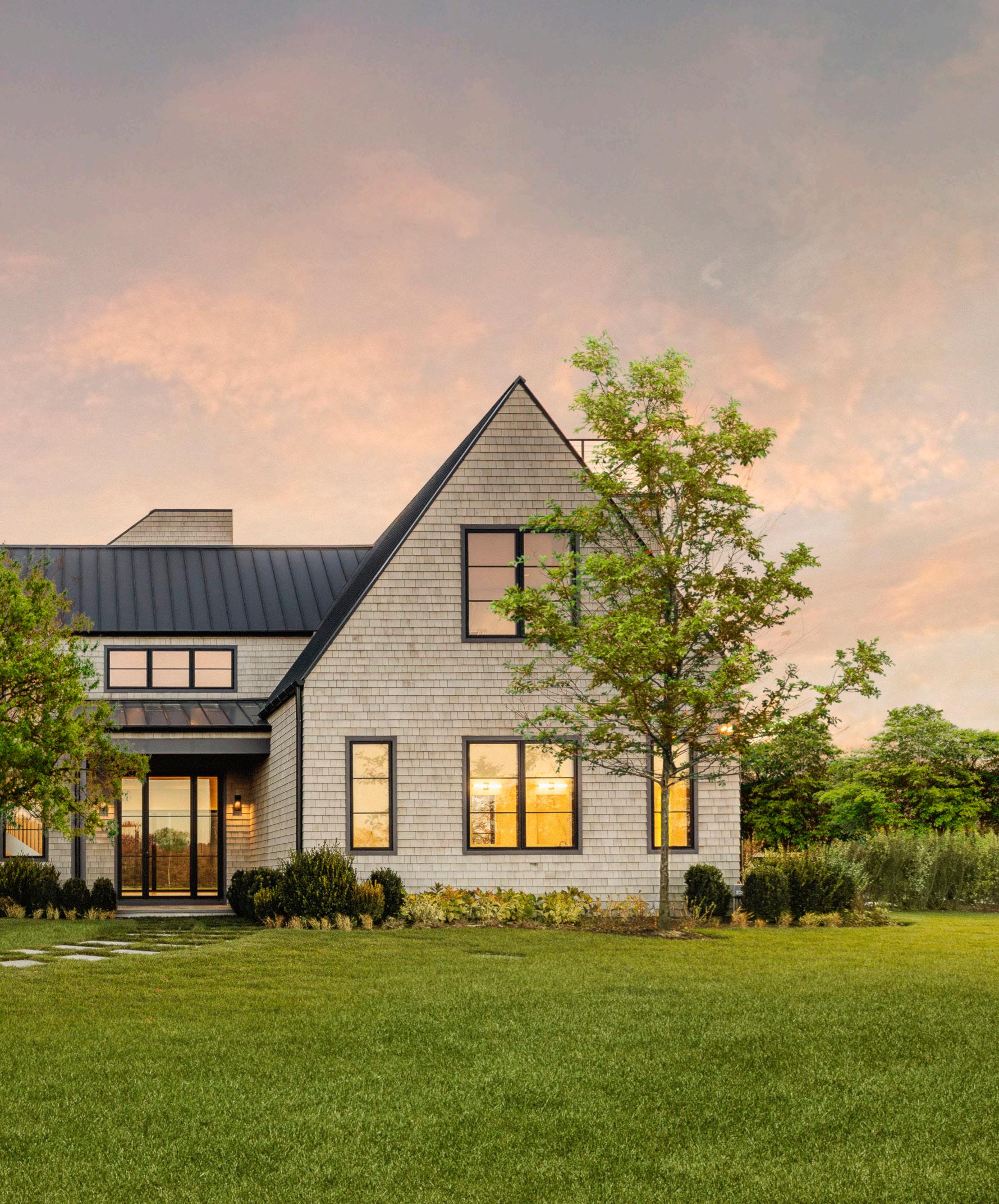
acres+/- of meticulously landscaped grounds, the residence is designed for those who demand the finest, showcasing bespoke craftsmanship and sophisticated design.

LOCATION
Sitting on 1.05 acres+/-, this home is ideally located just 4.1 miles+/- from Southampton’s pristine ocean beaches. With proximity to North Sea Beach and world-class golf courses, the property offers convenient access to Southampton, Sag Harbor, and Bridgehampton's renowned shopping and dining. The estate combines privacy and proximity, offering the best of both worlds in one of the most desirable locales in the Hamptons.

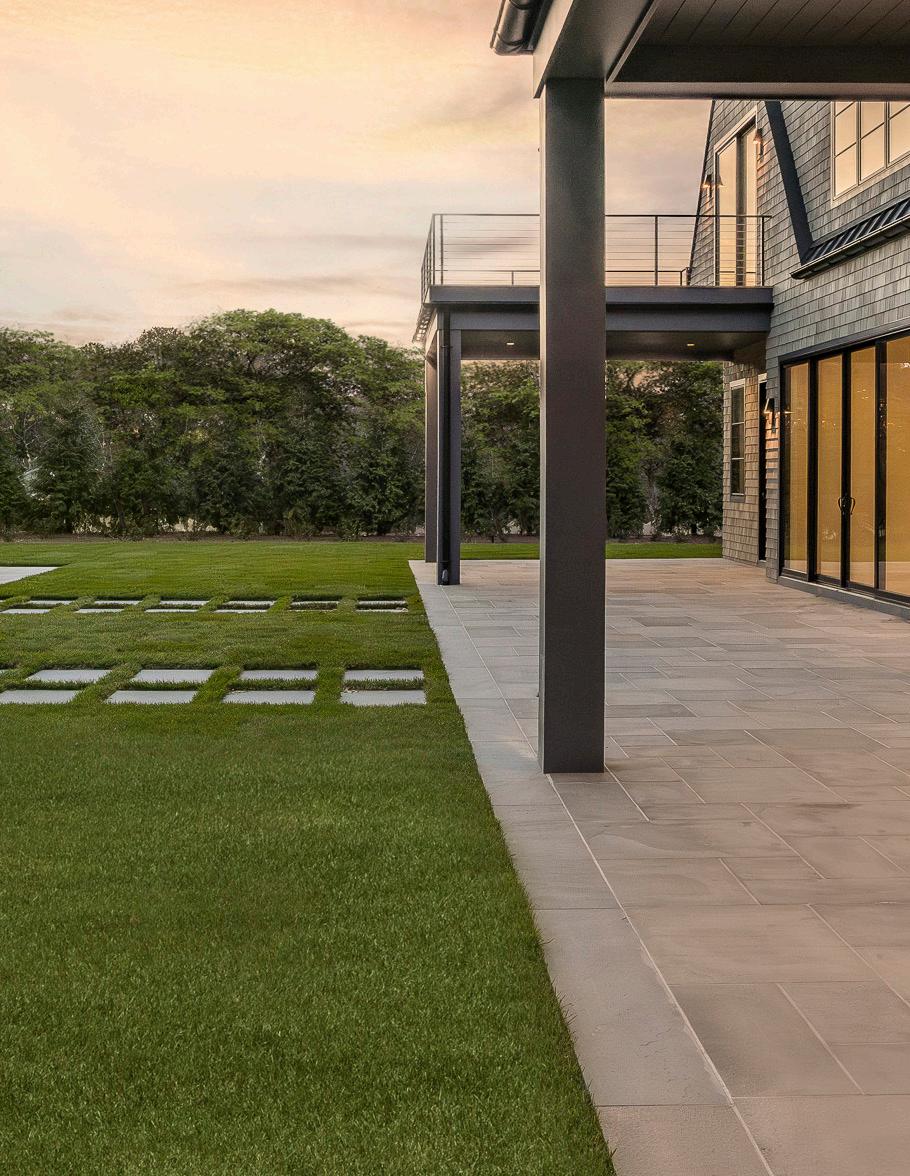
BUILDER
FEATURES & AMENITIES
8 TERRACE AVENUE, SOUTHAMPTON, NY
EXCLUSIVE | $6,495,000
FARRELL BUILDING COMPANIES
PROPERTY OVERVIEW
• New Construction
• 1.05 Acres+/-
• 7,639 SF+/- Main Residence
First Level: 2,818 SF+/-
Second Level: 2,496 SF+/-
Lower Level: 2,325 SF+/-
• 8 Bedrooms
• 7 Full & 1 Half Bathrooms
• Attached 2-Car Garage
• State-of-the-Art Amenities
• Top-of-the-Line Finishes
LOCATION
• 4.1 Miles+/- to Pristine Ocean Beaches
• 4.9 Miles+/- to North Sea Beach
• Proximity to Notable Hamptons’ Golf Courses
• Centrally Located Between Southampton, Sag Harbor, and Bridgehampton Premier Shopping/Dining
INTERIOR FEATURES
• Dual Primary Suites
• Marvin Windows & Doors
• Custom Millwork Throughout
• Sliding Glass Doors
• Recessed Lighting
• Ample Natural Light
• Custom Ciuffo Cabinetry
• Wide Plank White Oak Wood Flooring
• Indoor/Outdoor Living
• Quartz Counter Tops
• 2 Gas Fireplaces
• High-End Appliances
EXTERIOR FEATURES
• Multiple Covered Patios Front Porch
Expansive Back Patio with Outdoor Living/Dining Area
• 20’ x 40’ Heated Gunite Pool with 8’ x 8’ Attached Spa Bluestone Patio & Walkway
• Multiple Second Level Terraces
• Rooftop Terrace
• Attached 2-Car Garage
• Cedar-Shake Shingles
• Metal Roofing
• Metal Gutters
• Gravel Driveway
• Manicured Landscaping
• Privet Hedges
• Ample Lawn Space
• Specimen Trees
• Boxwood Garden

SPACIOUS & GRAND WITH SEAMLESS FLOW

The first level encompasses 2,818 SF+/-, offering a blend of formal and casual living spaces. Upon entry, a double-height foyer sets the tone for the home’s grandeur, with a powder room and coat closet conveniently located nearby.

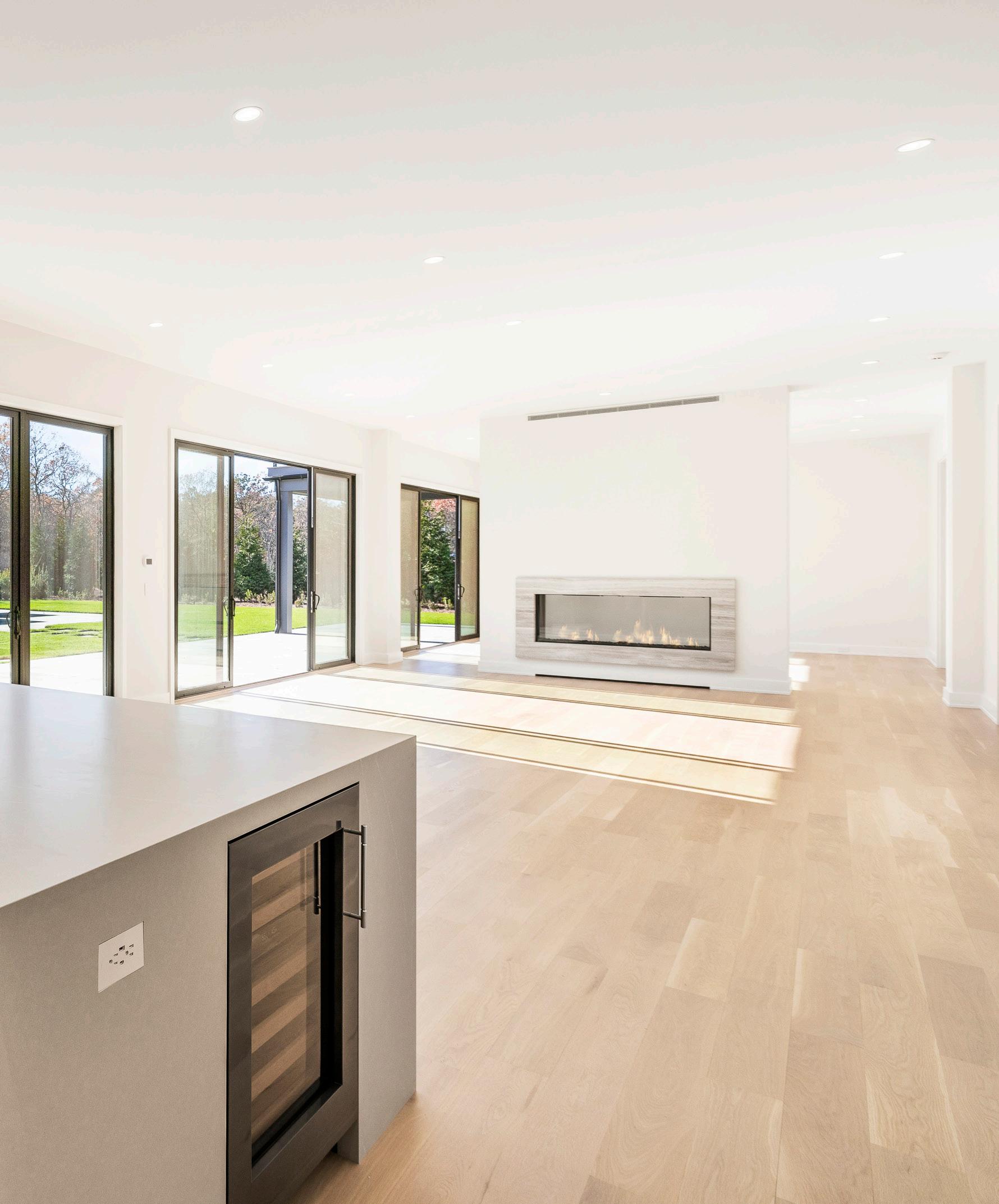
Expansive sliding glass doors provide direct access to the outdoor patio, seamlessly integrating indoor and outdoor living. The great room and living room are designed for comfort and relaxation, featuring large windows and a dual-sided gas fireplace surrounded by travertine.



The formal dining room flows into the eat-in kitchen, which features a large center island with bar seating for 4+ guests, custom soft-close Ciuffo Cabinetry and top-of-the-line appliances.
The primary en-suite bedroom offers dual walk-in closets and direct access to the outdoor patio through sliding glass doors.



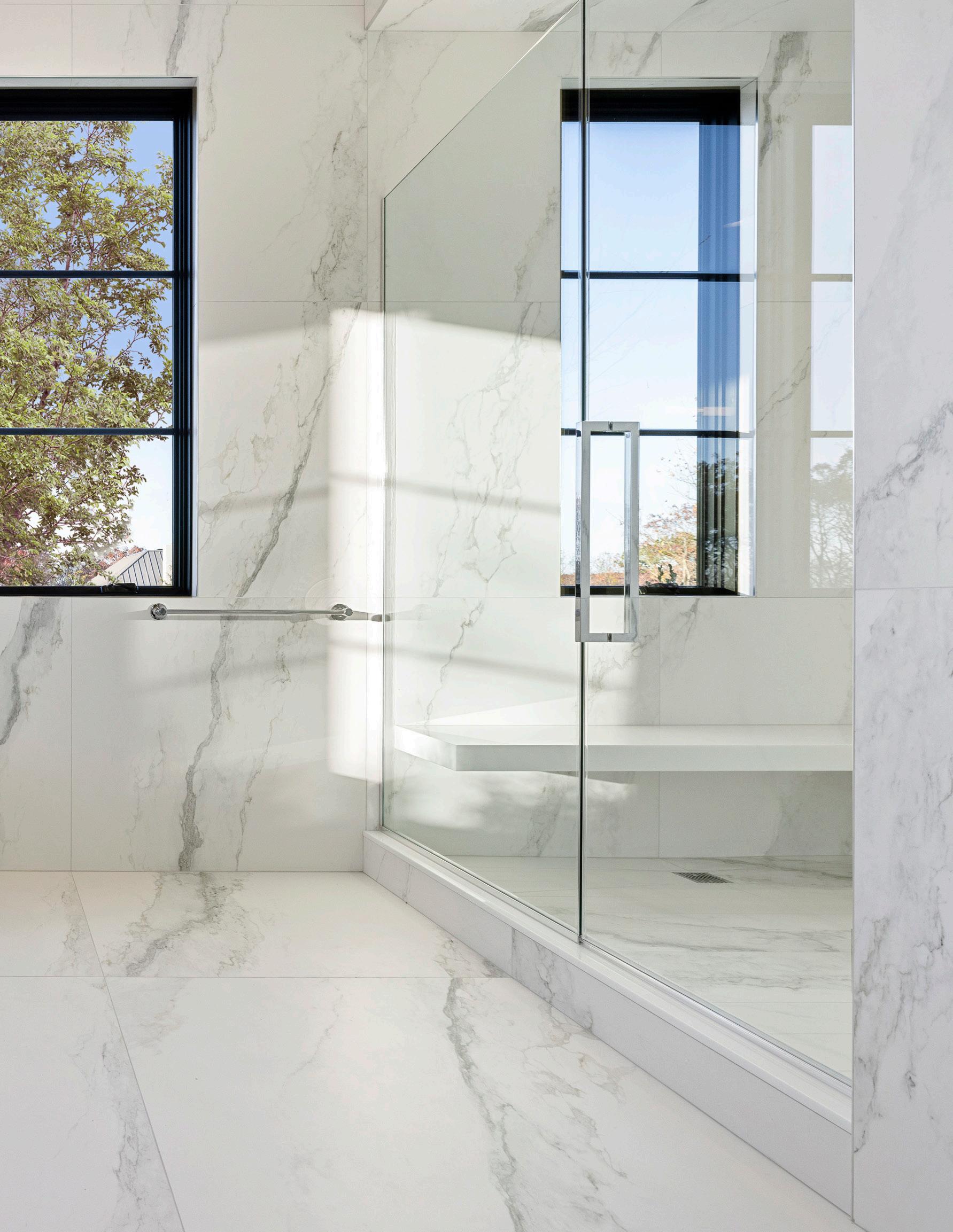
The luxurious primary bathroom is finished with porcelain tiles and custom cabinetry, and includes dual vanities, a soaking tub, a walk-in shower with frameless glass doors, and a water closet.
PRIMARY BATHROOM



Additional conveniences on this level include a mudroom with a closet, a pantry, and access to the attached 2-car garage.




PRIVATE RETREAT WITH LUXURIOUS DETAILS
Spanning 2,496 SF+/-, the second level offers a private sanctuary with an alternate primary suite featuring a spa-like bathroom, dual walkin closets, and a gas fireplace. This serene retreat includes direct access to a private terrace, providing an intimate outdoor escape.

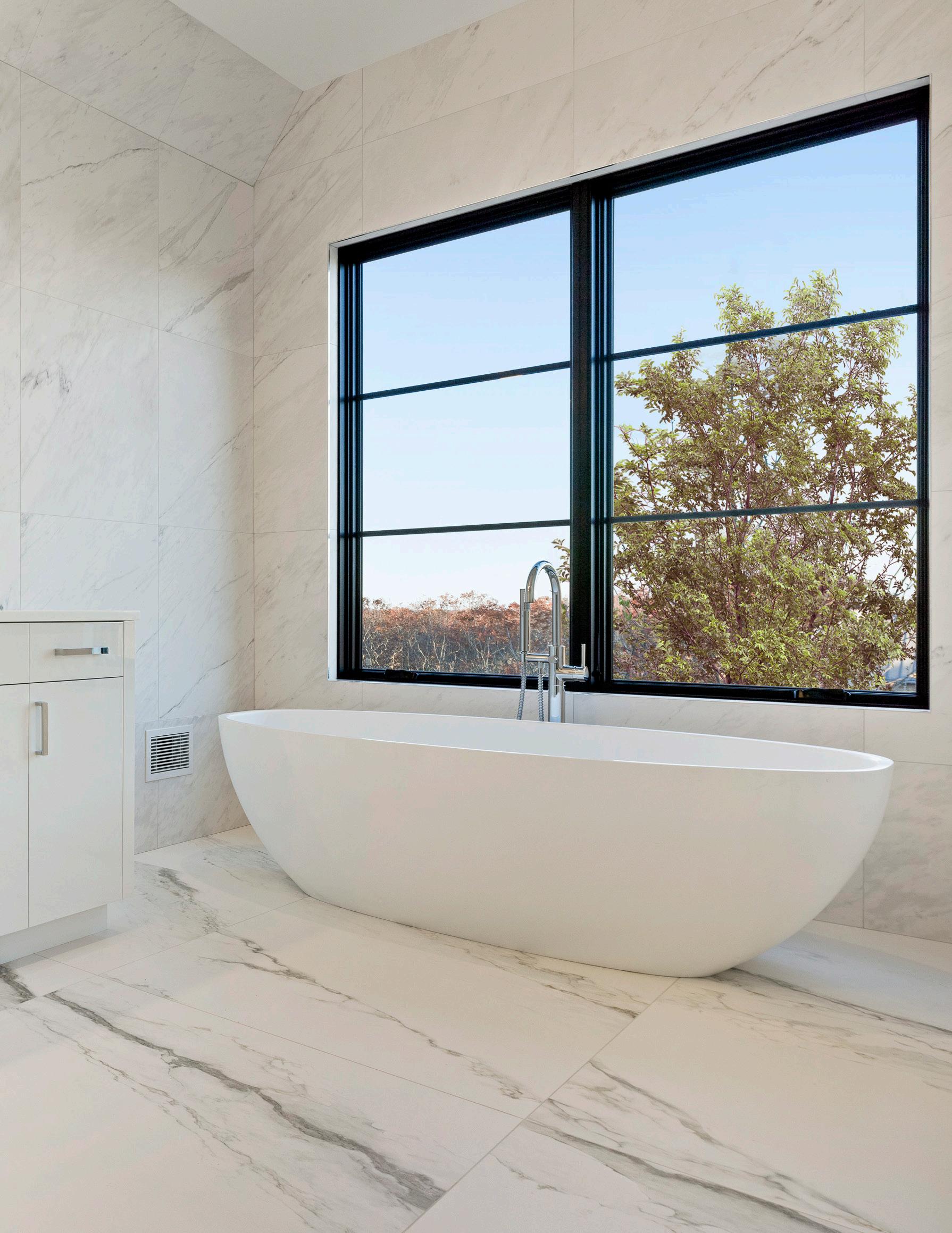


Four additional en-suite guest bedrooms, one of which has direct access to another private terrace, offer ample accommodations for family and guests. A functional laundry room and stairs to the rooftop deck rounds out this level.
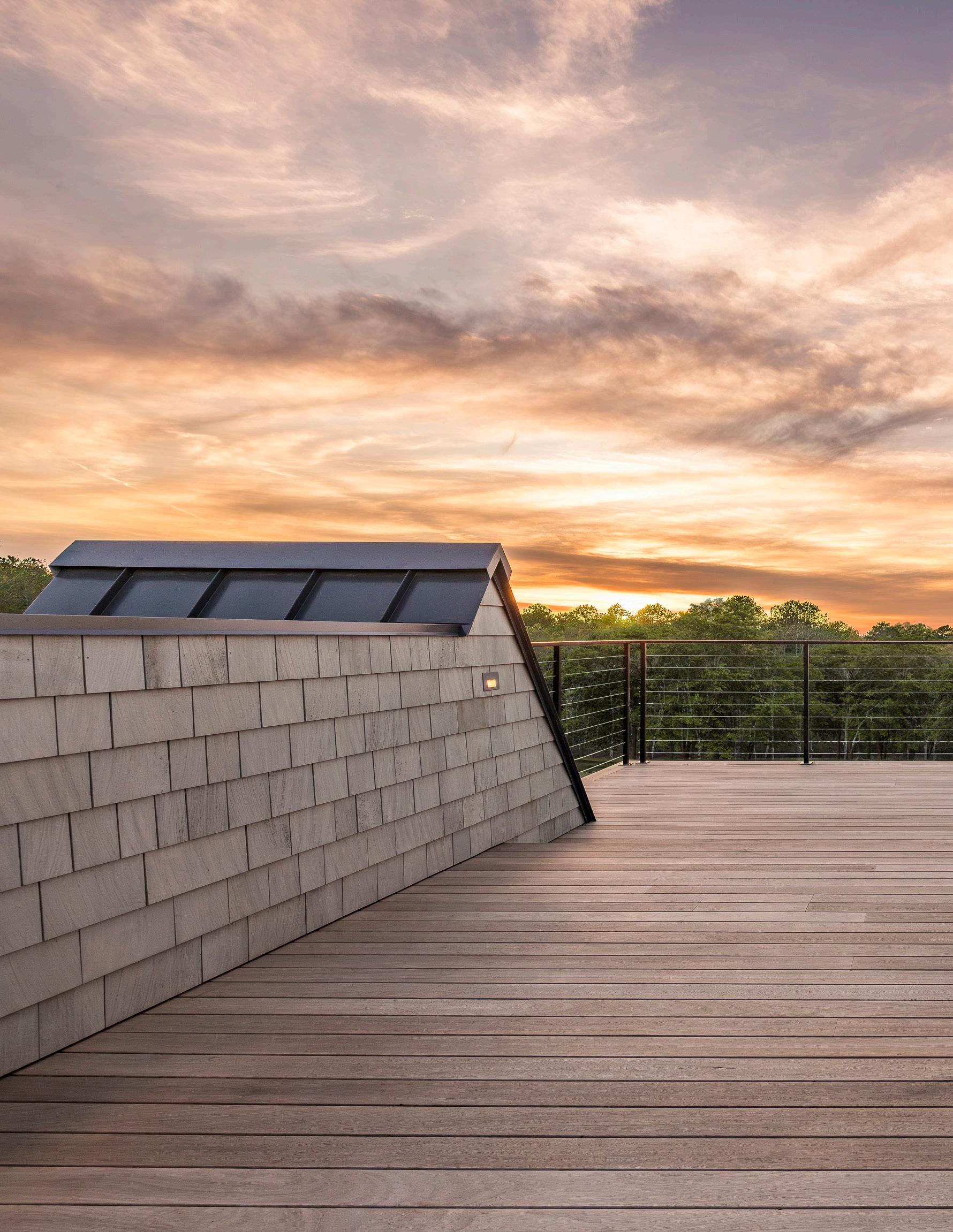
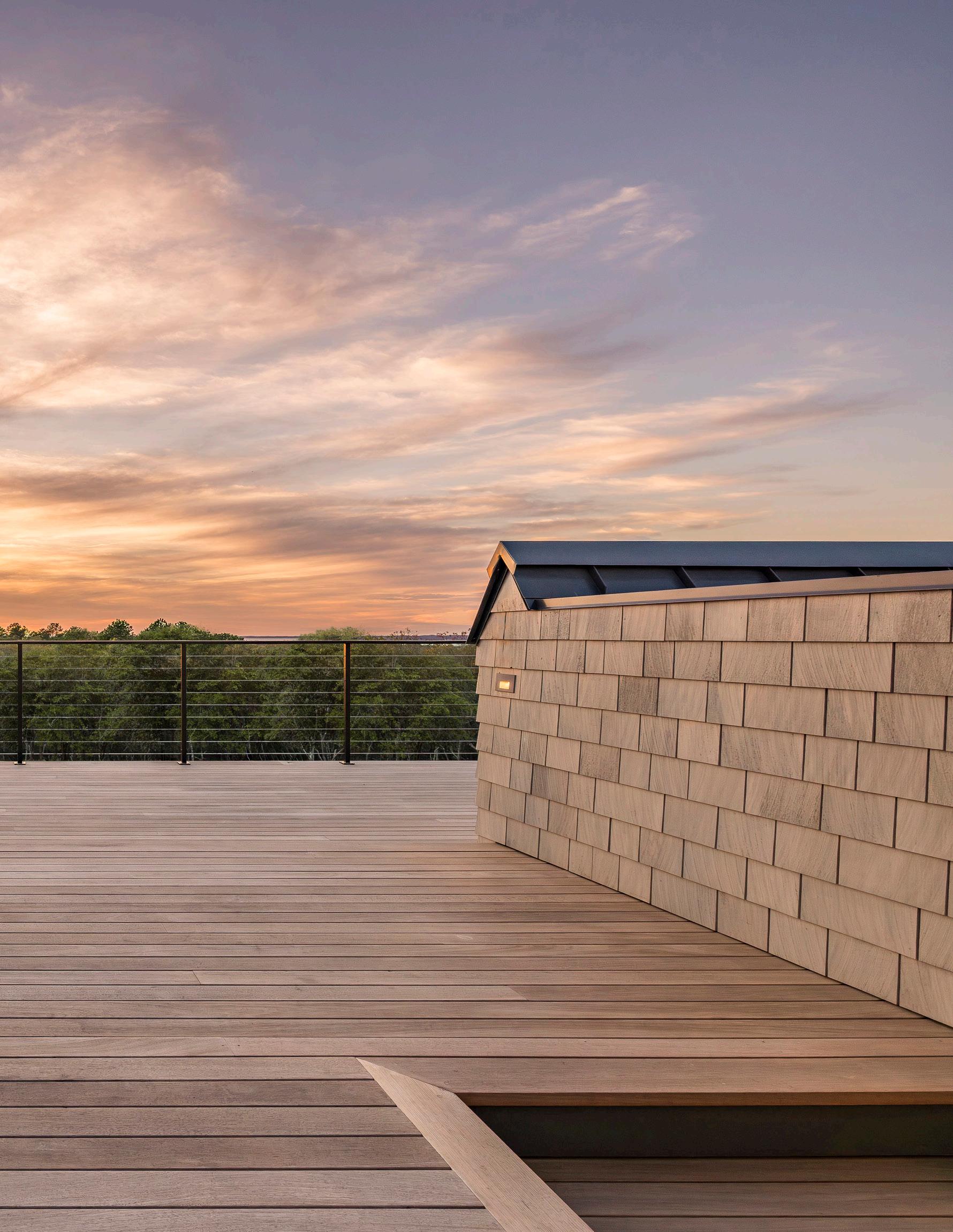
The rooftop terrace features sleek cable railings that ensure unobstructed, panoramic views of the surrounding bay and landscape. Designed for both relaxation and entertainment, it seamlessly extends the indoor-outdoor living experience.
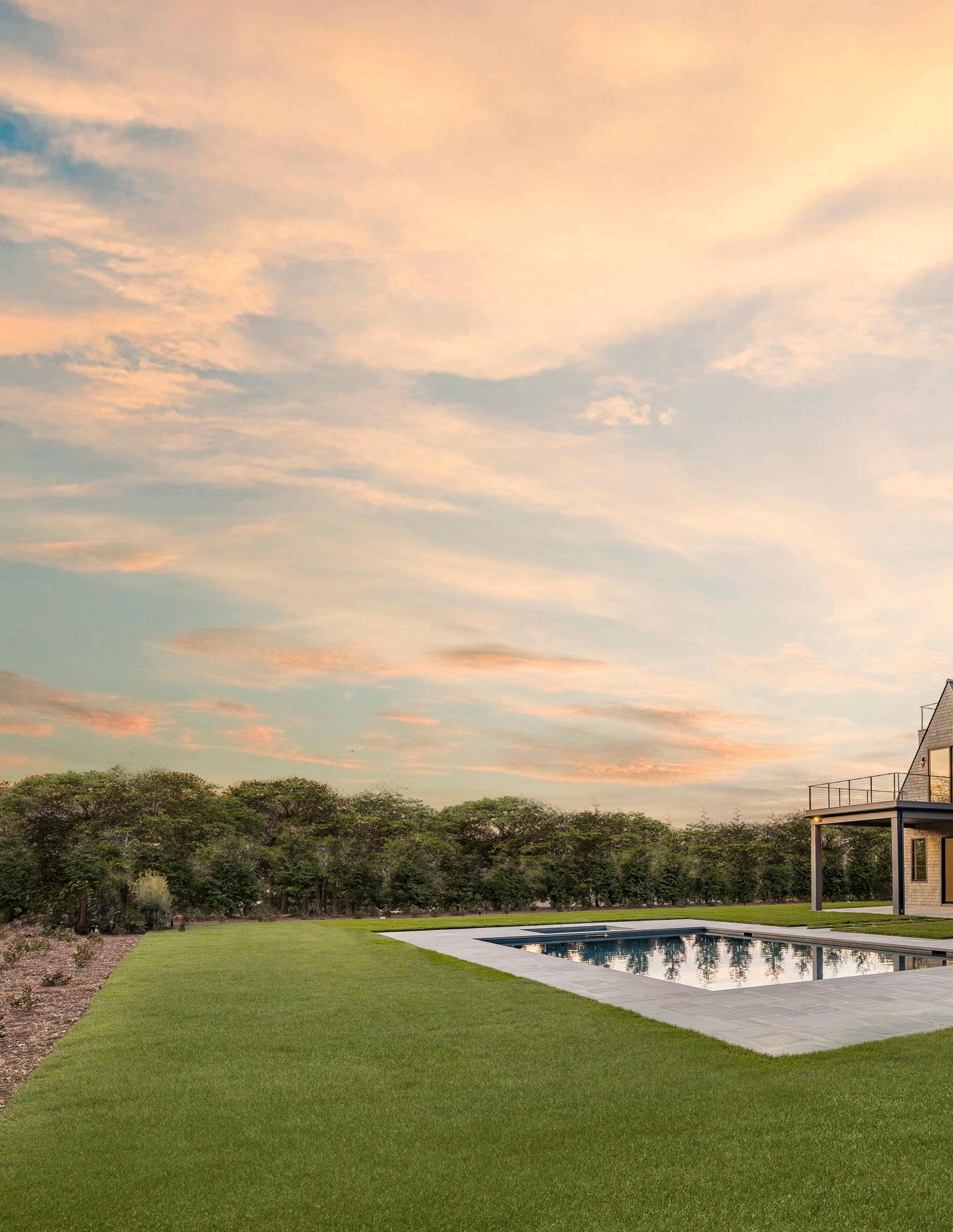
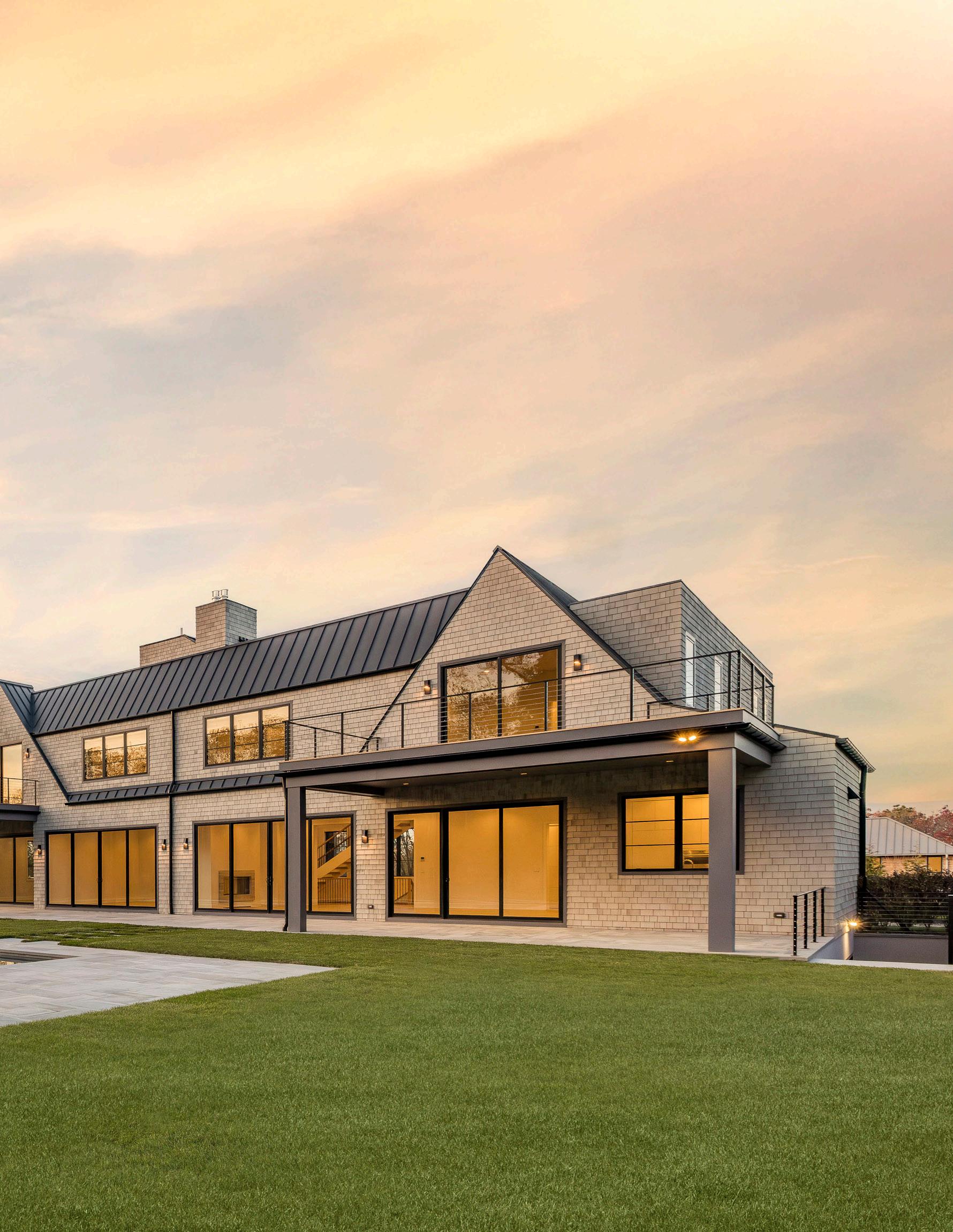
LUXURIOUS OUTDOOR LIVING SPACES
The exterior is designed to offer the ultimate in outdoor living. A 20’ x 40’ heated gunite pool with an 8’ x 8’ attached spa is complemented by a bluestone patio and walkway, creating the perfect setting for relaxation. Multiple terraces, including a stunning rooftop terrace, provide abundant space for entertaining.
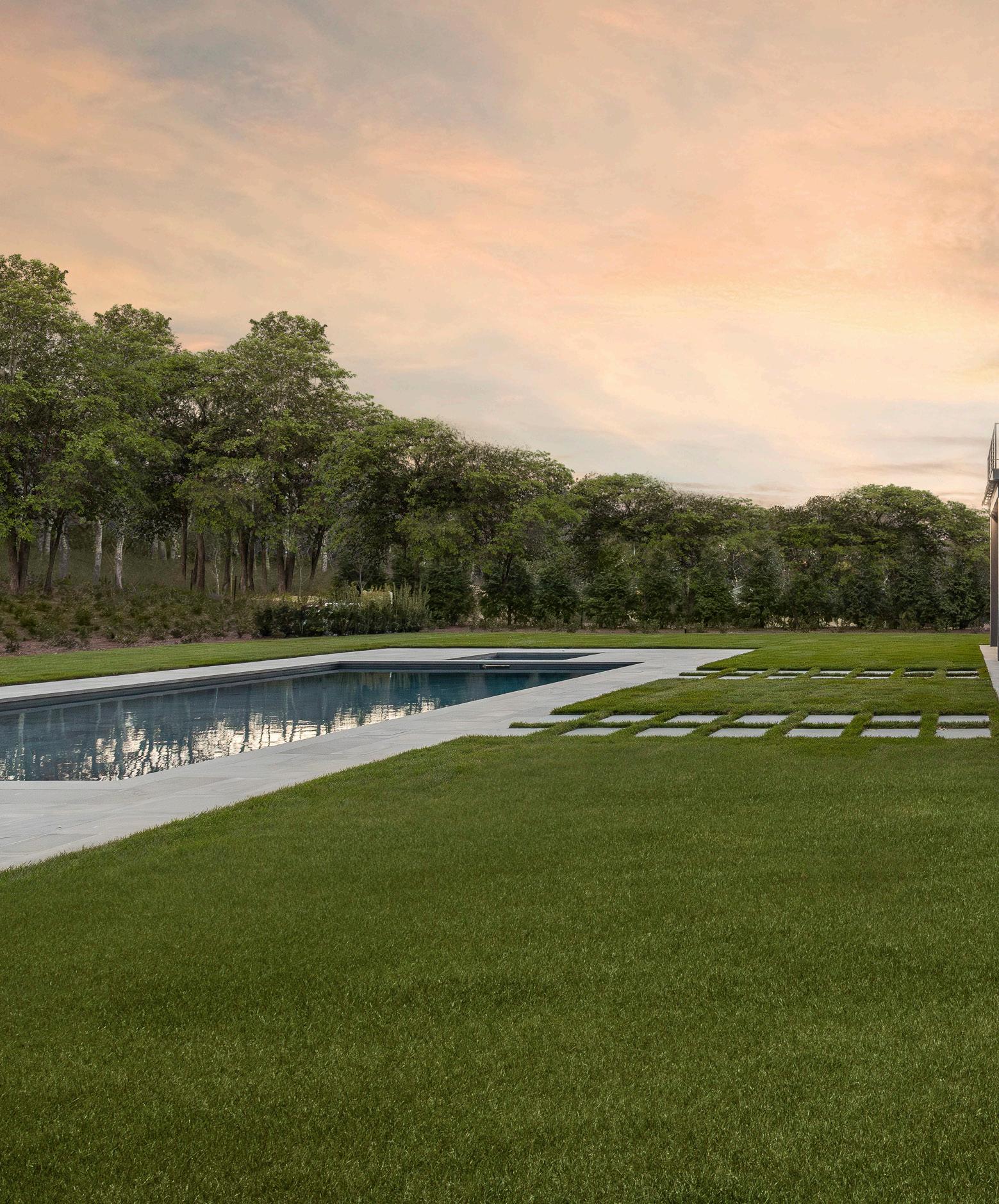
Covered front and rear porches with recessed lighting extend the living area outdoors, while a spacious outdoor living and dining area enhances the experience.
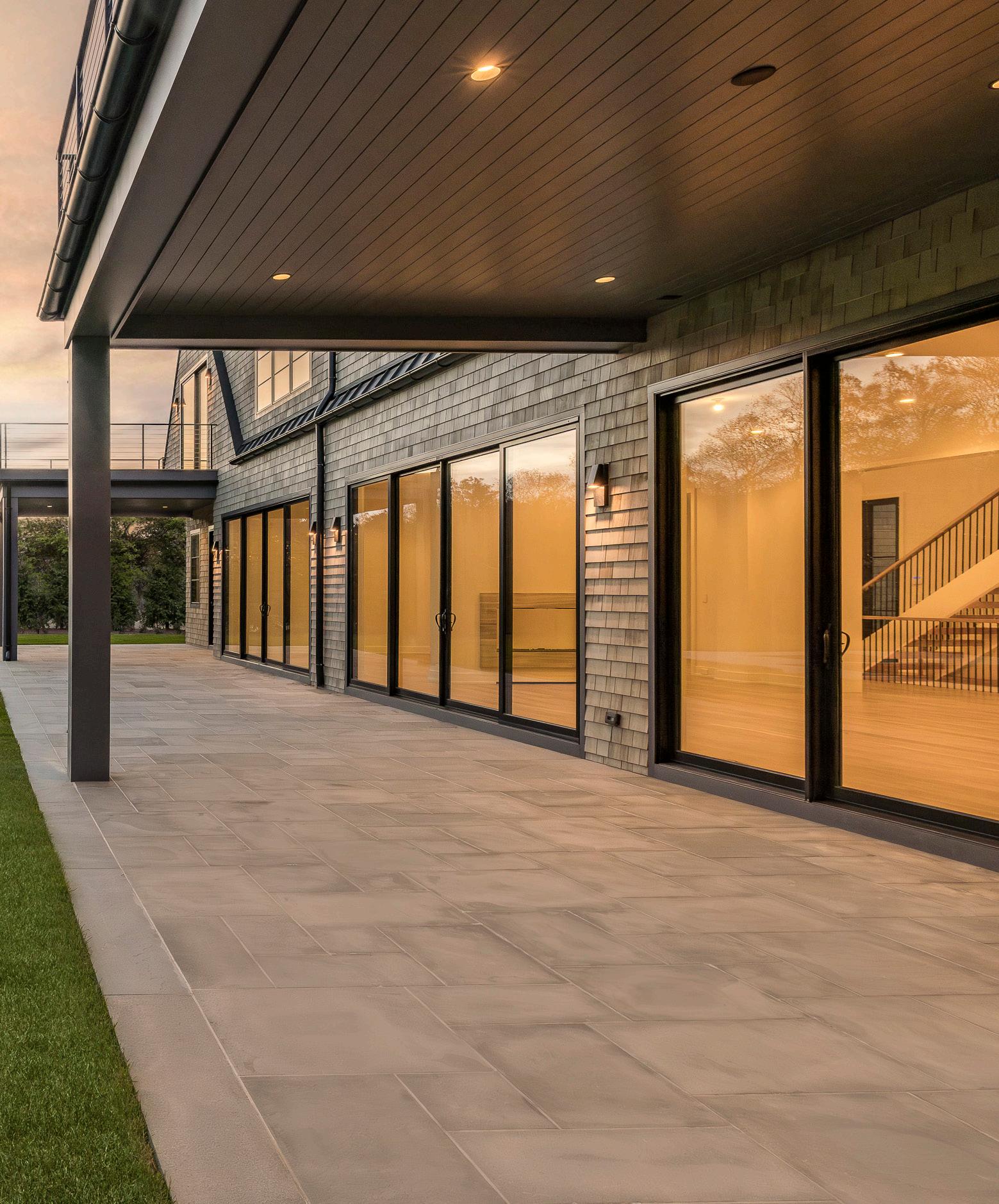
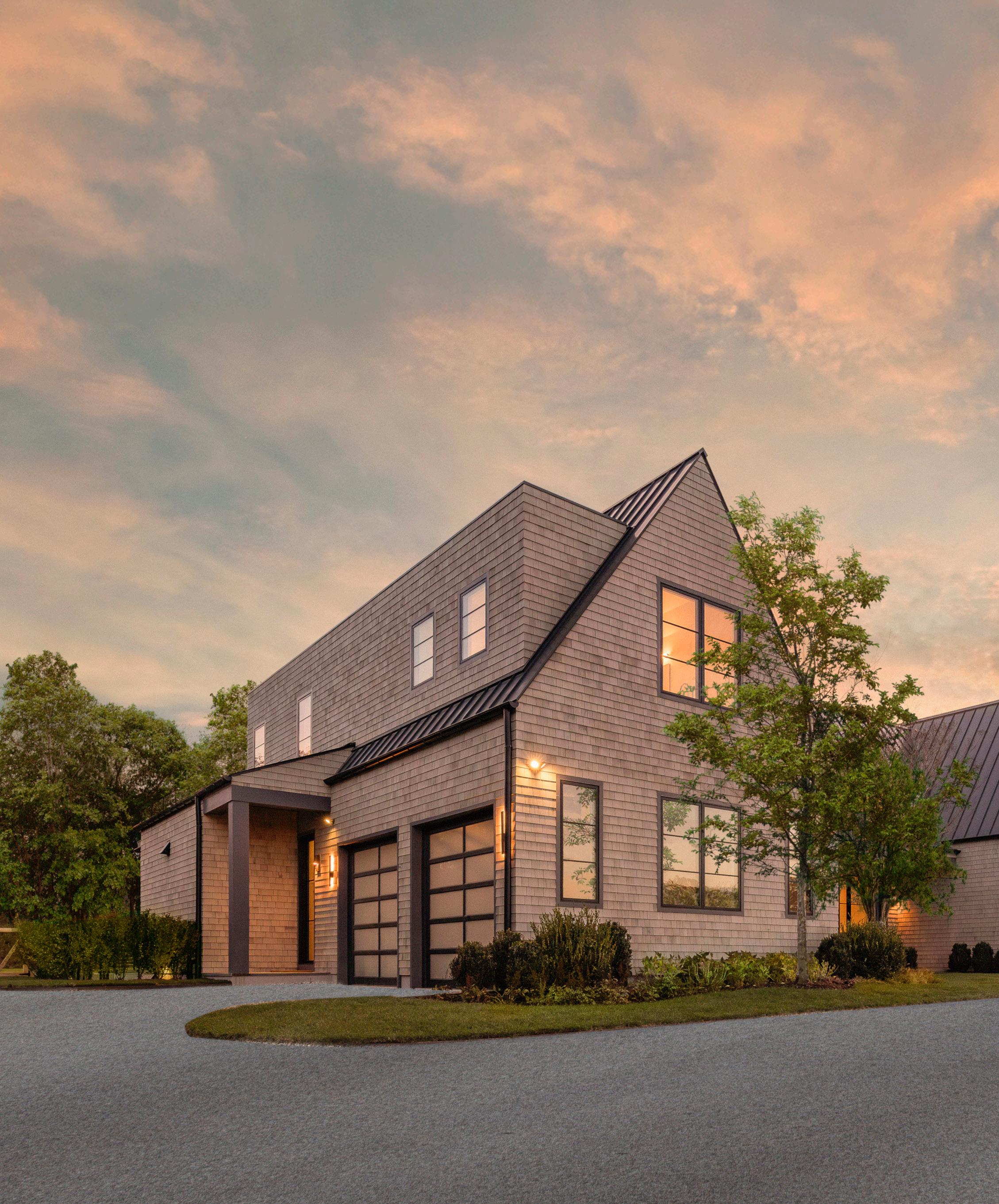

The beautifully landscaped grounds feature privet hedges, specimen trees, boxwood gardens, and ample lawn space. The home’s cedar-shake shingles, metal roofing and gutters provide a timeless aesthetic and a durable exterior, and the driveway leads to the attached 2-car garage.


Founded by Joe Farrell, Farrell is a symbol of luxury with nearly 30 years of expertise in high-quality, timeless properties. Their $3 billion portfolio includes luxury homes, multi-family communities, and commercial spaces, reflecting a commitment to excellence and client-centric evolution.

8 TERRACE AVENUE, SOUTHAMPTON, NY
FIRST LEVEL
• 2,818 SF+/-
• Double Height Entry Foyer
Powder Room
Coat Closet
• Eat-In Kitchen
Large Center Island with Bar Seating for 4+
Guests
Custom Soft-Close Ciuffo Cabinetry
Breakfast/Dining Area
Sliding Glass Doors with Direct Access to the Outdoor Patio
Top-of-the-line Appliances
• Great Room
• Living Room with Dual-Sided Gas Fireplace
• Primary En-Suite Bedroom
Dual Walk-In Closets
Sliding Glass Doors with Direct Access to the Covered Patio
Gas Fireplace
• Primary Bathroom
Porcelain Tiles
Custom Ciuffo Cabinetry
Dual Vanities
Soaking Tub
Walk-In Shower with Frameless Glass Doors
Water Closet
• Mudroom
Closet
Pantry
Exterior Access
• Attached 2-Car Garage
PATIO COVERED PORCH 2
GREAT ROOM LIVING ROOM
PRIMARY BEDROOM
W.I.C 1
FOYER
W.I.C 2
FRONT COVERED PORCH
PRIMARY BATHROOM
GARAGE
CLOSET
POWDER ROOM
8 TERRACE AVENUE, SOUTHAMPTON, NY
SECOND LEVEL
• 2,496 SF+/-
• Primary En-Suite Bedroom 2
Dual Walk-In Closets
Travertine Gas Fireplace
Direct Access to Private Terrace
• Primary Bathroom 2
Porcelain Tiles
Custom Ciuffo Cabinetry
Dual Vanities
Soaking Tub
Walk-In Shower with Frameless Glass Doors
Water Closet
• 4 En-Suite Guest Bedrooms
One with Direct Access to Private Terrace
• Laundry Room
PRIMARY BEDROOM TERRACE 1
PRIMARY BATHROOM
W.I.C.
W.I.C.
LAUNDRY
BEDROOM 2
BATHROOM 2
BATHROOM 3
BEDROOM 3
ATTIC ACCESS
TERRACE 2
W.I.C 1
BEDROOM 4
BATHROOM 4
W.I.C 2
OPEN TO BELOW
BATHROOM 5
BEDROOM 5
8 TERRACE AVENUE, SOUTHAMPTON, NY
LOWER LEVEL
• 2,325 SF+/-
• Recreation Room
• Gym
• Optional Theater
• 2 Guest Bedrooms
• 1 Full Bathroom
• Powder Room
• 2 Mechanical Rooms
MECHANICAL CLOSET 1 POWDER ROOM
GYM
OPTIONAL THEATRE
BEDROOM 1
BASEMENT BATH
LOWER FOYER
CLOSET
MECHANICAL CLOSET
BEDROOM 2
MECHANICAL
SITE PLAN

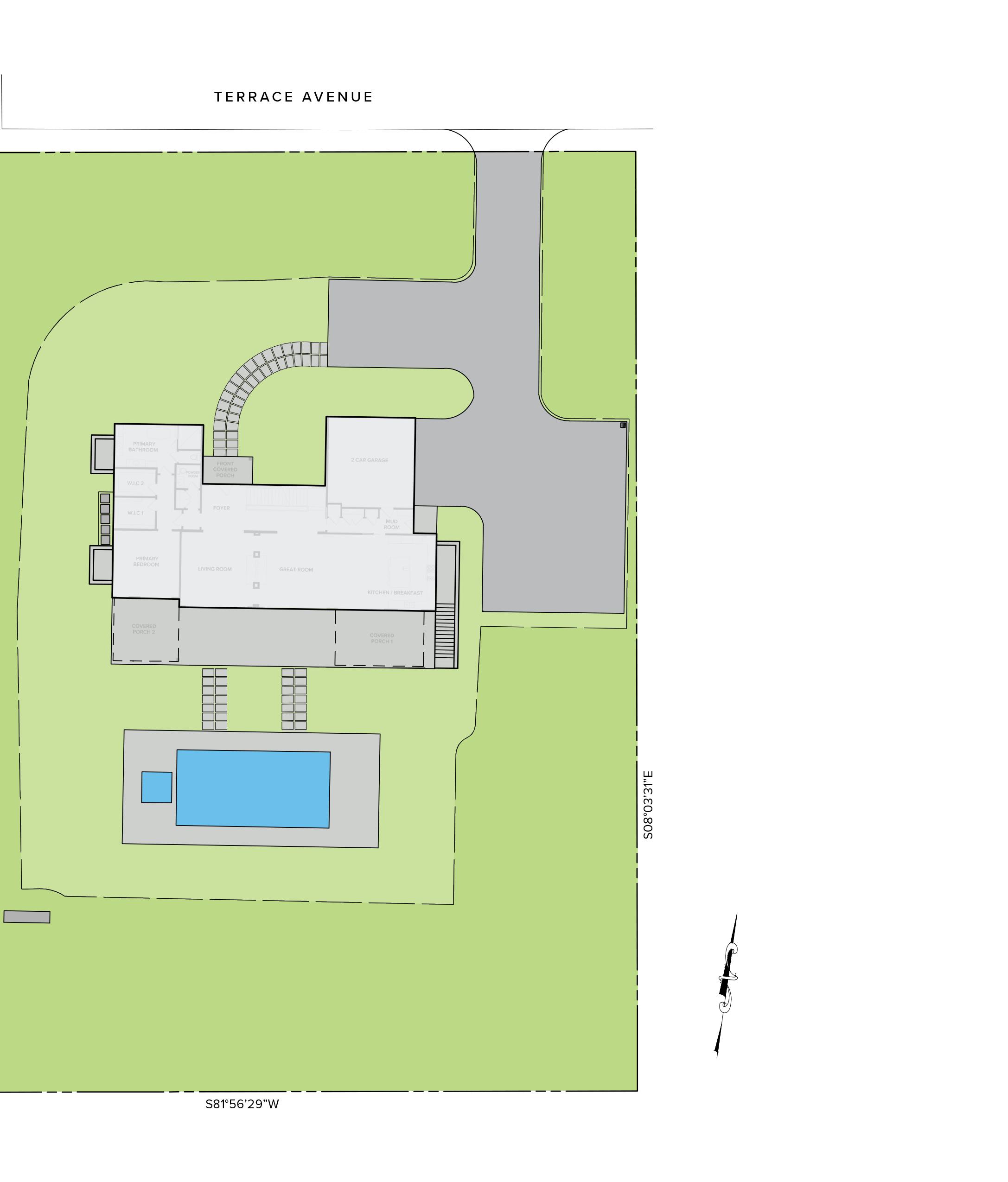


THIS ESTATE SETS A NEW STANDARD FOR LUXURY LIVING, SEAMLESSLY BLENDING A PRIME LOCATION, SOPHISTICATED DESIGN, AND UNPARALLELED AMENITIES. EVERY DETAIL HAS BEEN THOUGHTFULLY CRAFTED TO OFFER AN EXTRAORDINARY LIVING EXPERIENCE, MAKING 8 TERRACE AVENUE THE ULTIMATE SANCTUARY FOR THOSE SEEKING AN EXCEPTIONAL RETREAT.
