
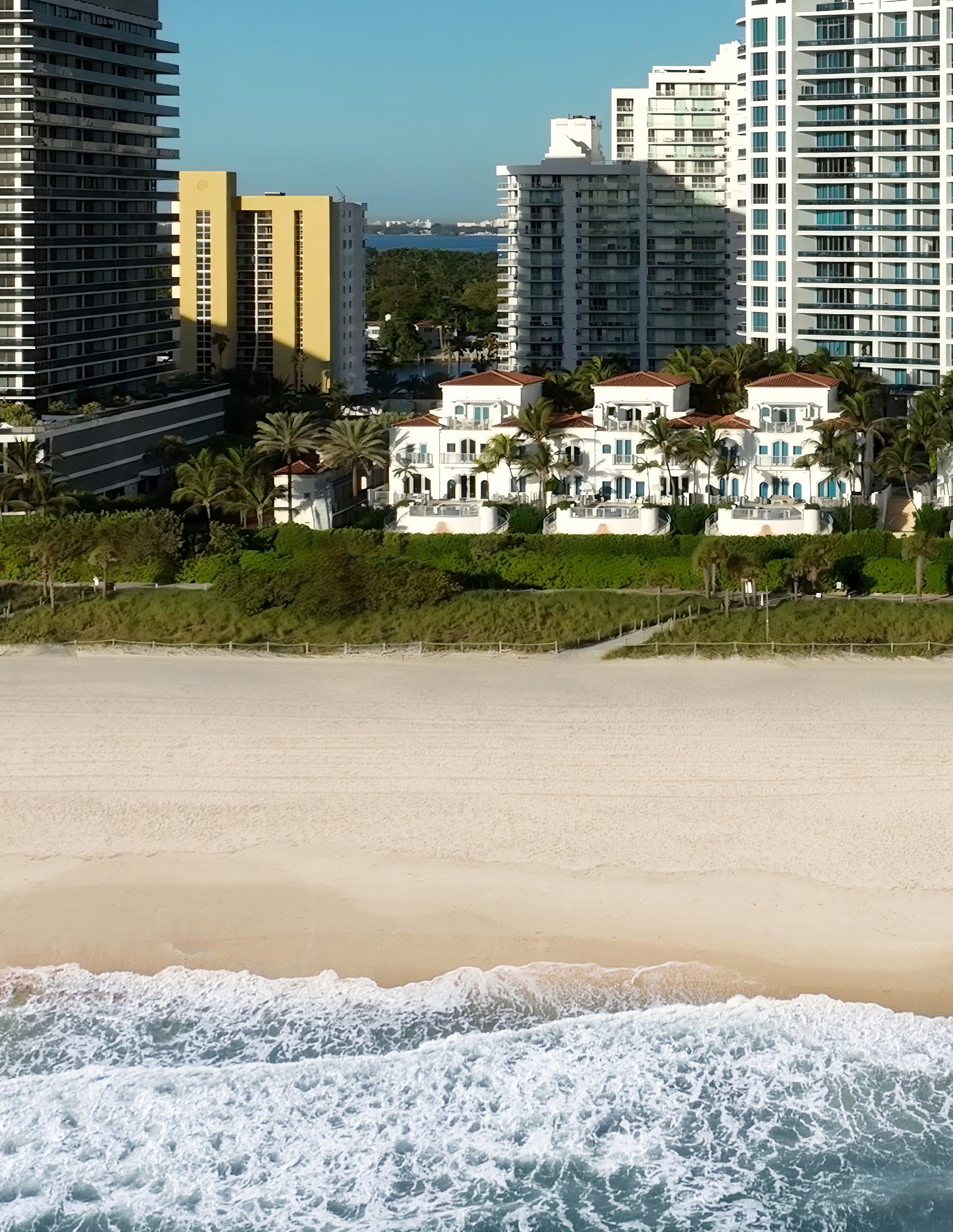



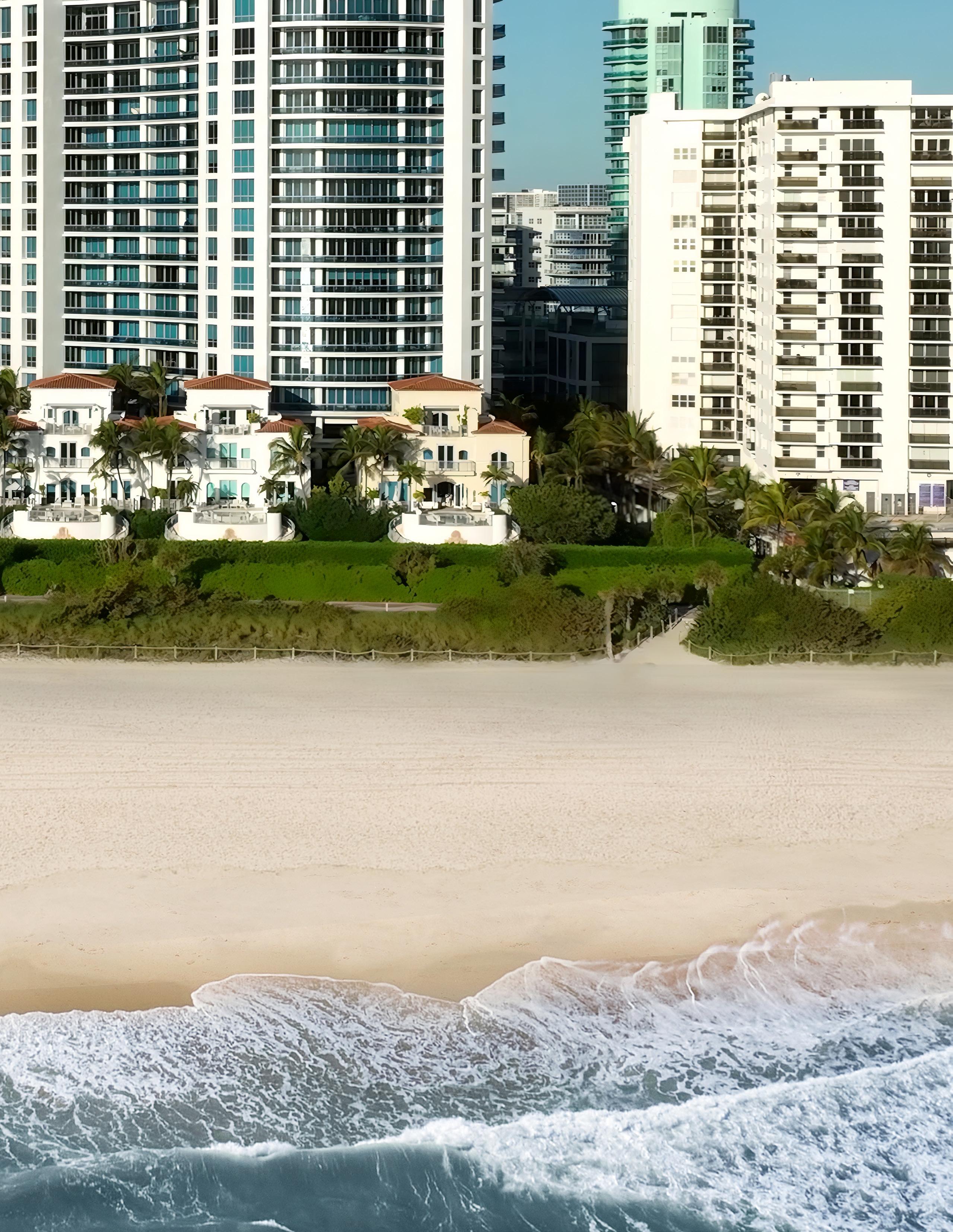
Experience the best in Miami Beach Oceanfront living at this turn-key, gut-renovated, fully furnished oceanfront retreat boasting unobstructed ocean views from its three main living levels. This luxurious residence spans 6,100 SF+/- of interior living space with 4 bedrooms, 4 full and 2 half bathrooms, providing unrivaled living on the beach.
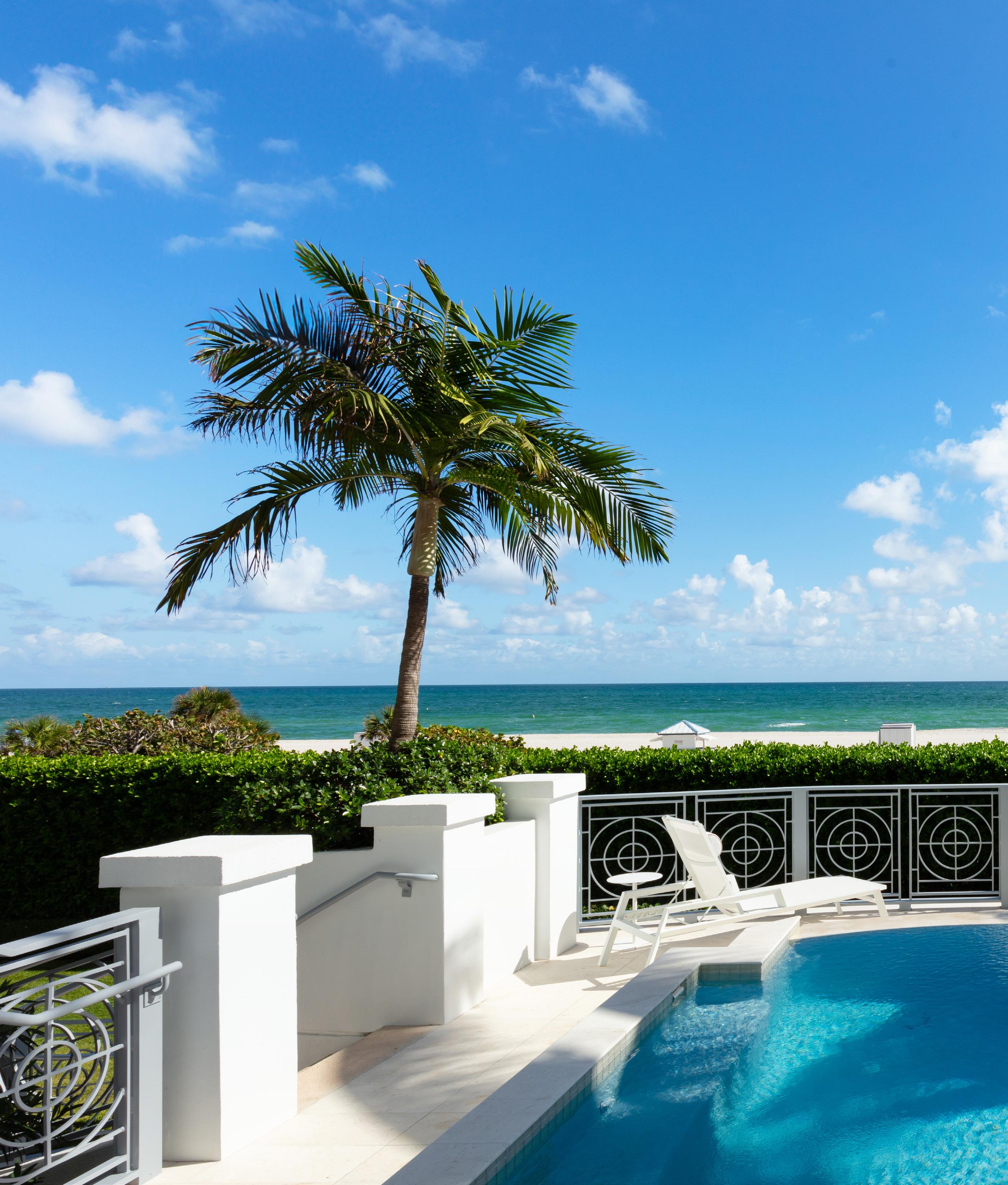
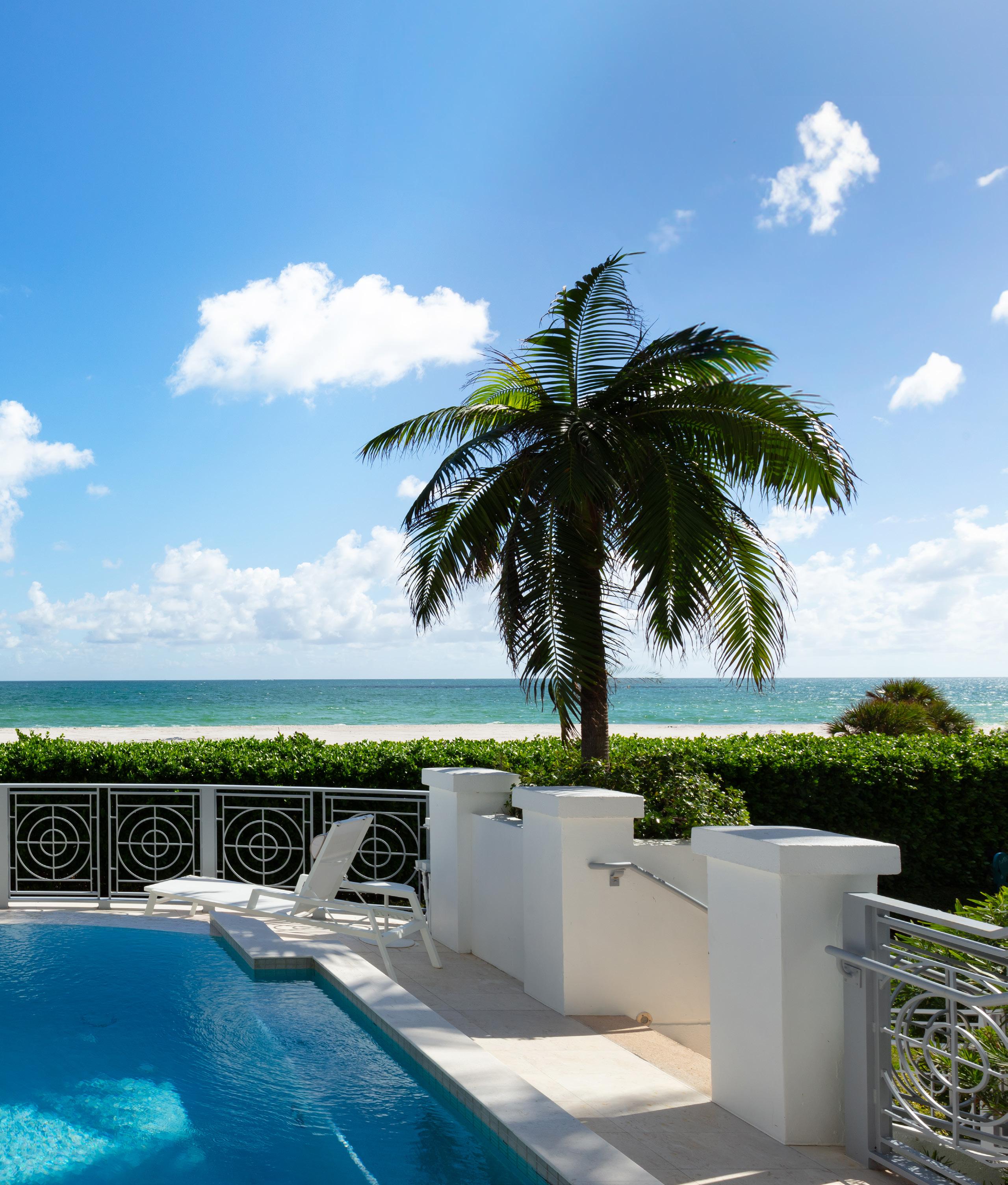

Residence 3005 is one of six Mediterraneanstyle homes that are part of The Bath Club—a historic, art deco-era building that enjoys 540’+/of total beach frontage on the gorgeous Atlantic Ocean, just moments to the high-end dining, shopping, and entertainment of Miami Beach.

With meticulous attention to detail, artistically designed interiors, and having undergone a full gut renovation in 2023, Residence 3005 is the perfect balance between luxury and comfort.
®

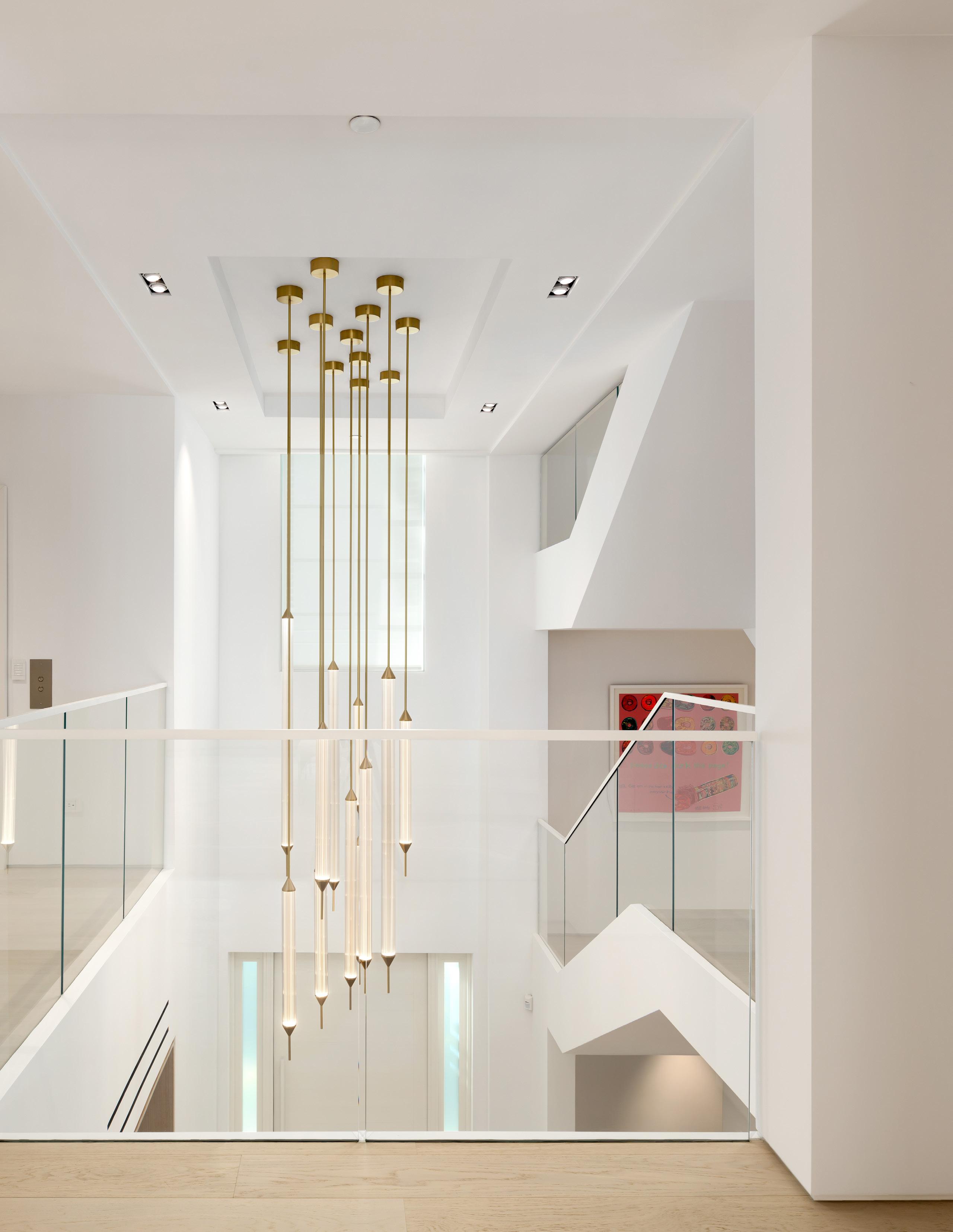

5959 COLLINS AVENUE, 3005, MIAMI, FL
EXCLUSIVE | $24,500,000
PROPERTY OVERVIEW
• Oceanfront
• Unobstructed Ocean Views
• Fully Furnished Townhouse
• Turn-Key
• Built in 2004
• Gut Renovated in 2023
• 6,100 Interior SF+/-
• 1,800 Exterior SF+/-
• 4 Levels
• 4 Bedrooms
• 4 Full & 2 Half Bathrooms
• Commercial Sized Elevator
• Heated Pool
• 2 Terraces
• Multiple Patios LOCATION
• Premier Location on Miami Beach
• Situated on Collins Avenue
• Adjacent to Miami Beach Boardwalk
• 2.8 Miles+/- to Surfside
• 4 Miles+/- to Bal Harbour
• Moments to Miami’s Most Renowned Hotels, Restaurants, & Shops
INTERIOR FEATURES
• Primary Staircase with Integrated LED Lighting & Glass Railings
• Architectural Spiral Staircase by Blaze Makoid Architecture (BMA Architects)
• Eat-In Kitchen
High-End Appliances by Wolf
• Spa-Like Primary Bathroom
• Large Glass Windows & Doors
Light-Filled Interiors
• Wood, Stone, & Tile Flooring
• Commercial Sized Elevator
• Laundry Room
• Mudroom
EXTERIOR FEATURES
• 2 Oceanfront Terraces
First Level Terrace Heated Pool
Ample Seating
Two Staircases Down to Shared Lawn
Third Level Terrace
Seating Area
• Private Garage with 2 Spaces
The interiors and exteriors are adorned with carefully sourced stone and tile featuring a range of selections including:
• Salvatori Bamboo Crema D’Orcia Marble
• Matte Naturali Stone On Wave Bianco
• Honed Mosa Marble
• Polished Dolomite Marble
Linum-stained oak from Grato’s Nordik
Whites collection sprawl across the floors of the residence’s main staircase as well as the entire second level, third level, and third level powder room.
Throughout the home, the doors, paneling, vanities, and cabinetry exhibit meticulous detailing, showcasing finishes that span from Satin Lacquer White to matte oak and stained oak.
Careful consideration went into selecting faucets and fixtures for the bathrooms, kitchen, and laundry room to ensure the highest level of luxury and convenience.
• Kitchen
Dornbracht TARA Classic
Single-Lever Faucet
Dornbracht Rinsing Spray
Dornbracht TARA Classic Hot & Cold
Water Dispenser
Dornbracht TARA Ultra Pot Filler
Julien Inc. J7 Undermount Sink with Grid for UrbanEdge
• Powder Room
Kohler San Raphael Toilet
Waterworks Formwork Faucet
• Guest Bathroom
Dornbracht MEM Faucet
Dornbracht Showerhead
Dornbracht Hand Shower Set with Integrated Wall Bracket
Dornbracht Concealed Shower
Thermostat
Kartners Handles & Hooks
Kohler Verticyl Undermount Sink
Kohler San Raphael Toilet
• Guest Bathroom 1
Dornbracht Concealed
Shower Thermostat
Dornbracht Showerhead
Dornbracht Hand Shower Set with Integrated Wall Bracket
Dornbracht META Tub Spout
Kartners Handles & Hooks
Kohler Verticyl Undermount Sink
Kohler San Raphael Toilet
Kohler Underscore Drop-In
60” x 32” Bath
Watermark Blue Wall-Mounted Faucet
• Guest Bathroom 2
Dornbracht MEM Faucet
Dornbracht Concealed
Shower Thermostat
Dornbracht Showerhead
Dornbracht Hand Shower Set with Integrated Wall Bracket
Kartners Handles & Hooks
Kohler Undermount Sink
Kohler San Raphael Toilet
• Primary Bathroom
Dornbracht Showerhead
Kohler Verticyl Undermount Sink
Kohler San Raphael Toilet
MTI Baths S230 66” x 33.5” x 21.5” Elise
Freestanding Soaking Tub
• Integrated Overflow Upgrade
Waterworks Formwork Floor-Mounted
Exposed Tub Filler with Hand Shower
Waterworks Formwork Handshower on Hook
Waterworks Towel Bar & Tissue Holder
Waterworks Bond Tandem Series
Thermostatic Control Valve
Waterworks Formwork Volume
Control Valve
Waterworks Formwork Low
Profile Faucet
• Powder Room
Kohler Verticyl Undermount Sink
Kohler San Raphael Toilet
Waterworks Bond Union
Series Faucet
Waterworks Tissue Holder
GARAGE LEVEL
• L aundry Room
BLANCO Quatrus R15 Sink
Hansgrohe Talis S Faucet
• Dornbracht
• Infinity Drain
• Jaclo
• Mountain
• Waterworks


A large double-height entry foyer welcomes you into the home, showcasing a gorgeous tiered chandelier that cascades over the residence’s primary staircase – each step integrated with LED lighting to illuminate the next, and built with glass railings all around. The foyer also comprises an architectural staircase with direct access down to the residence’s garage level, a private commercial sized elevator, and a powder room.

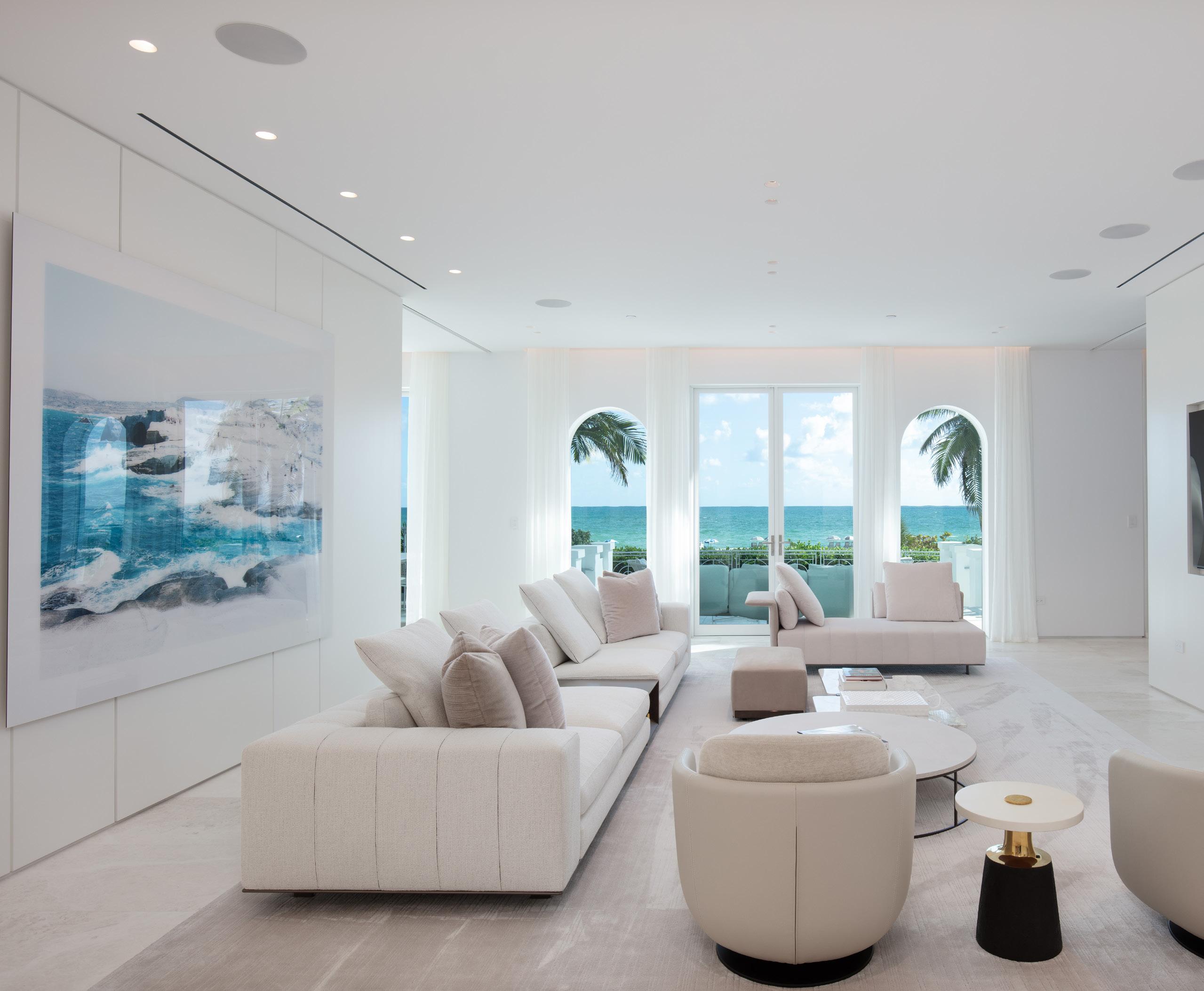
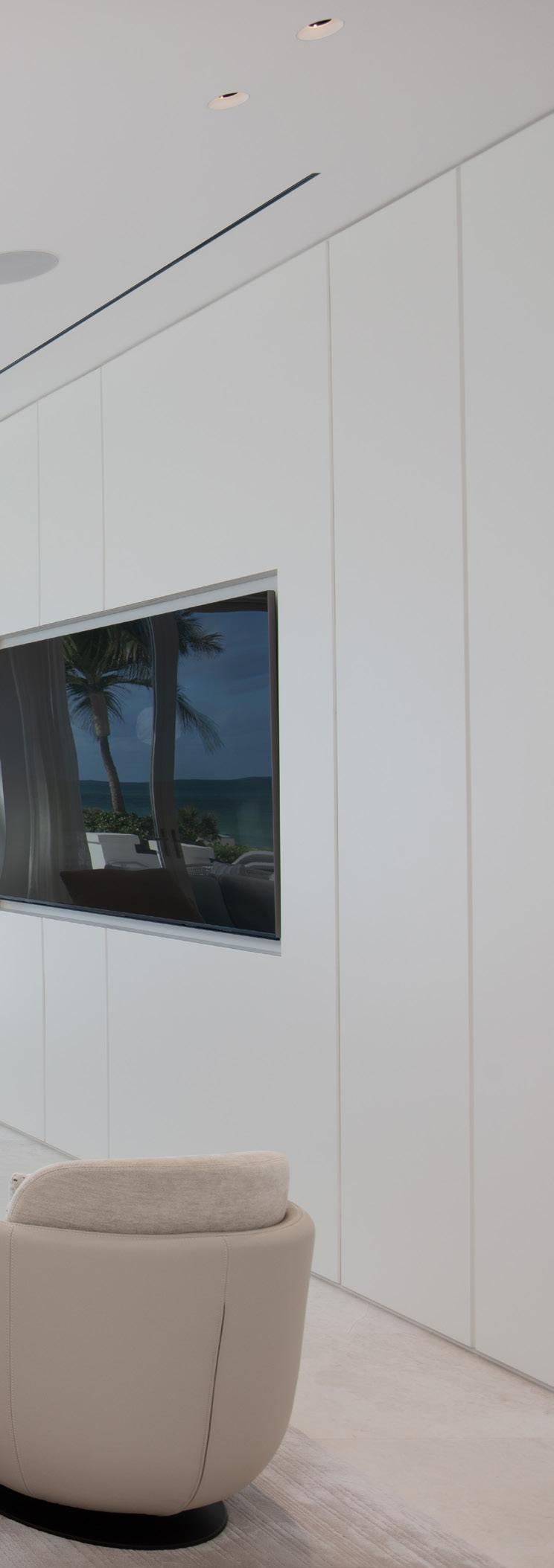

The foyer flows seamlessly into the large great room and den, separated by a partition wall with 2 built-in televisions on either side.
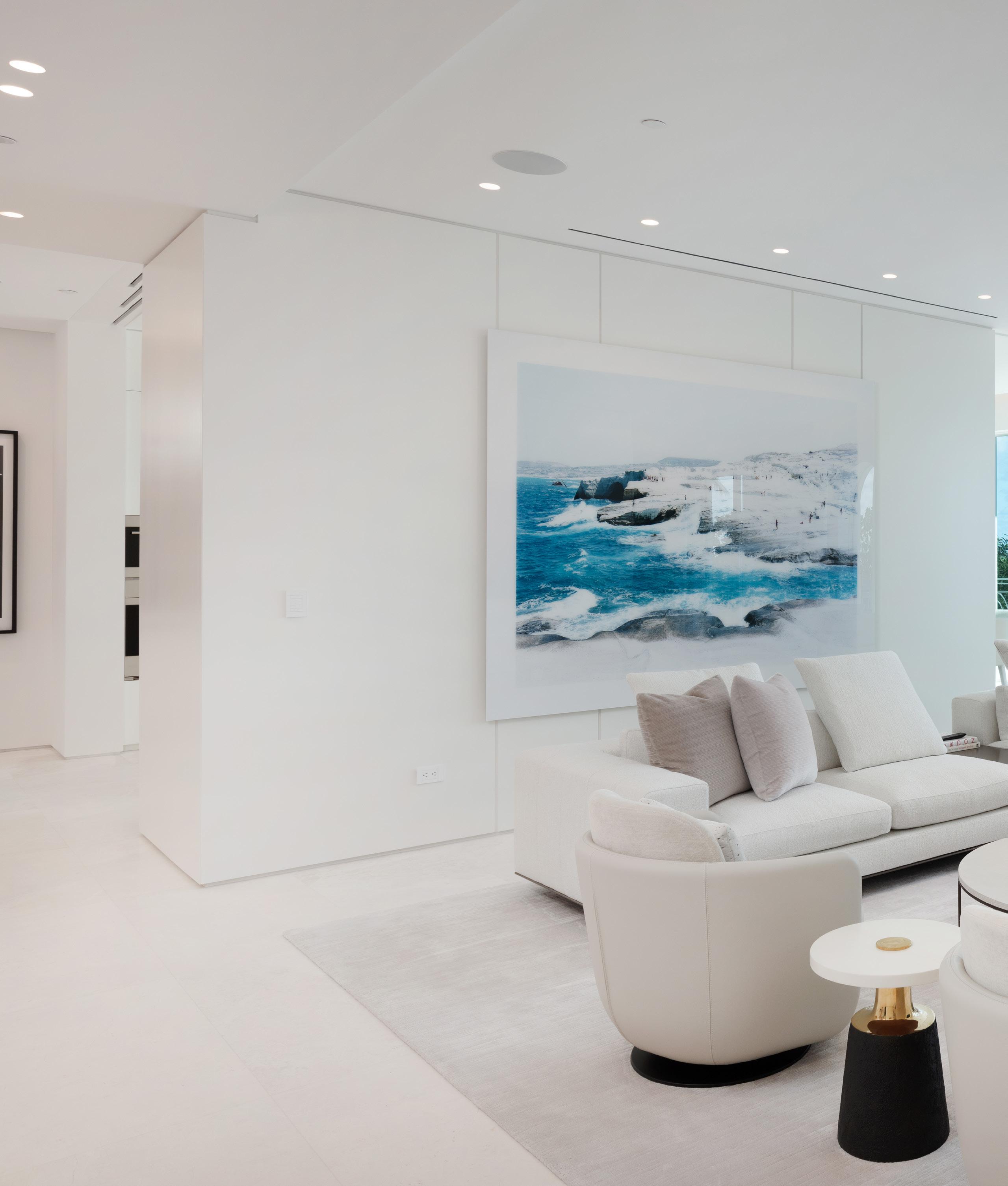


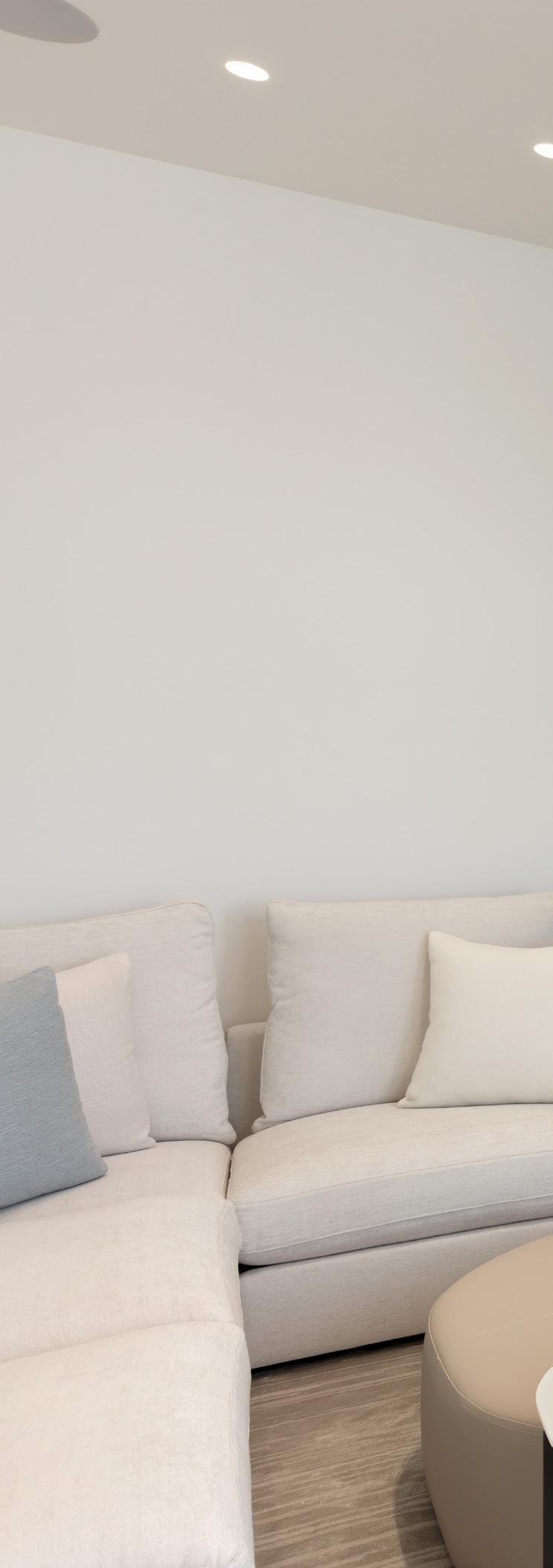


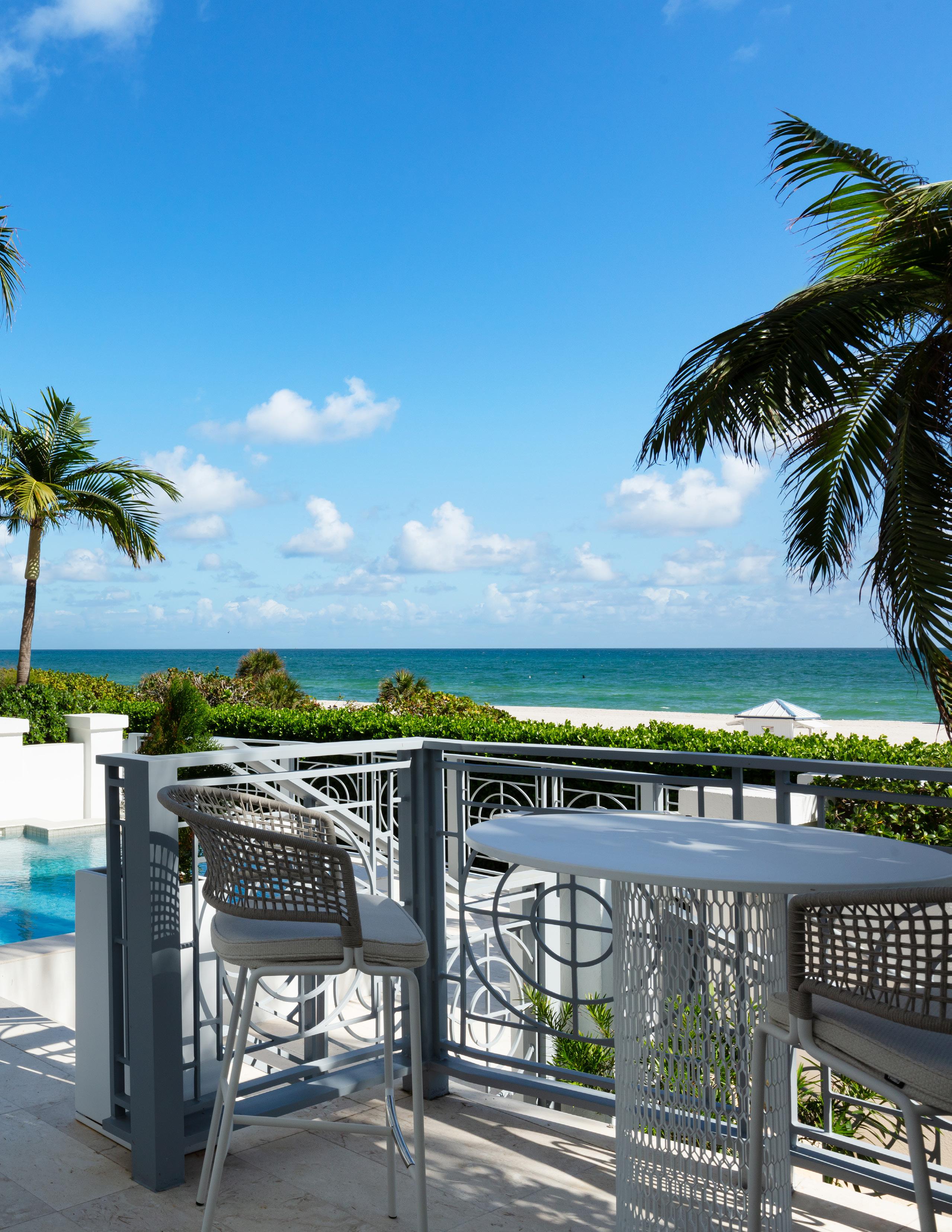
Both spaces enjoy direct access to the first level’s oceanfront terrace, overlooking the crystal clear waters of the Atlantic. The terrace includes ample seating from which to savor unparalleled ocean views, along with a heated pool and two staircases on either side leading down to the residence’s shared lawn space.

The residence’s state-of-the-art eat-in kitchen is curated with soft-colored cabinetry and countertops, and equipped with high-end appliances by Wolf, a pot filler faucet, a center island with bar seating, and an intimate breakfast area, all connected to the outdoor oceanfront patio for al fresco dining.

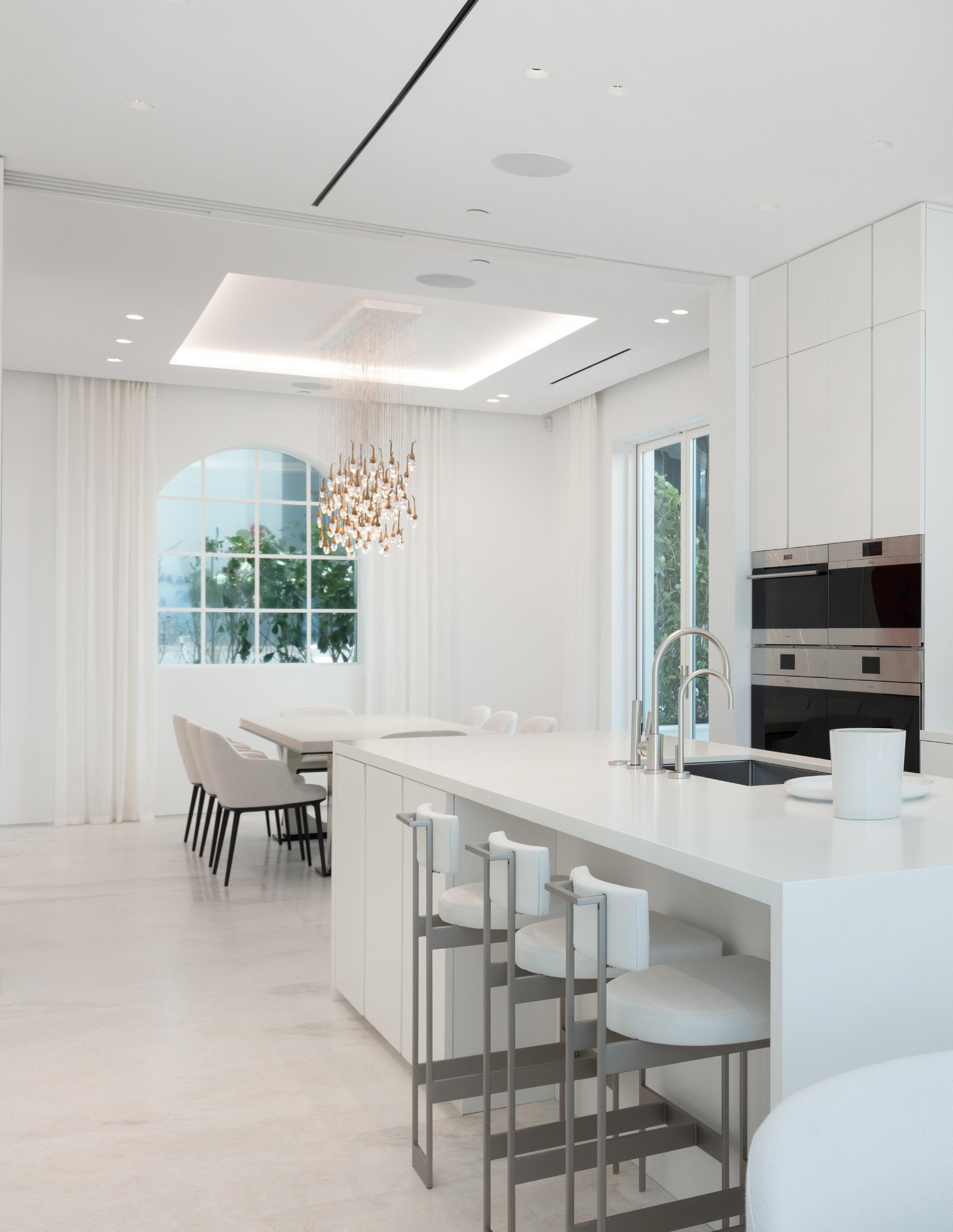


The adjacent dining room provides an elegant space for formal meals, outfitted with an artistic draping light fixture for an elevated ambiance.
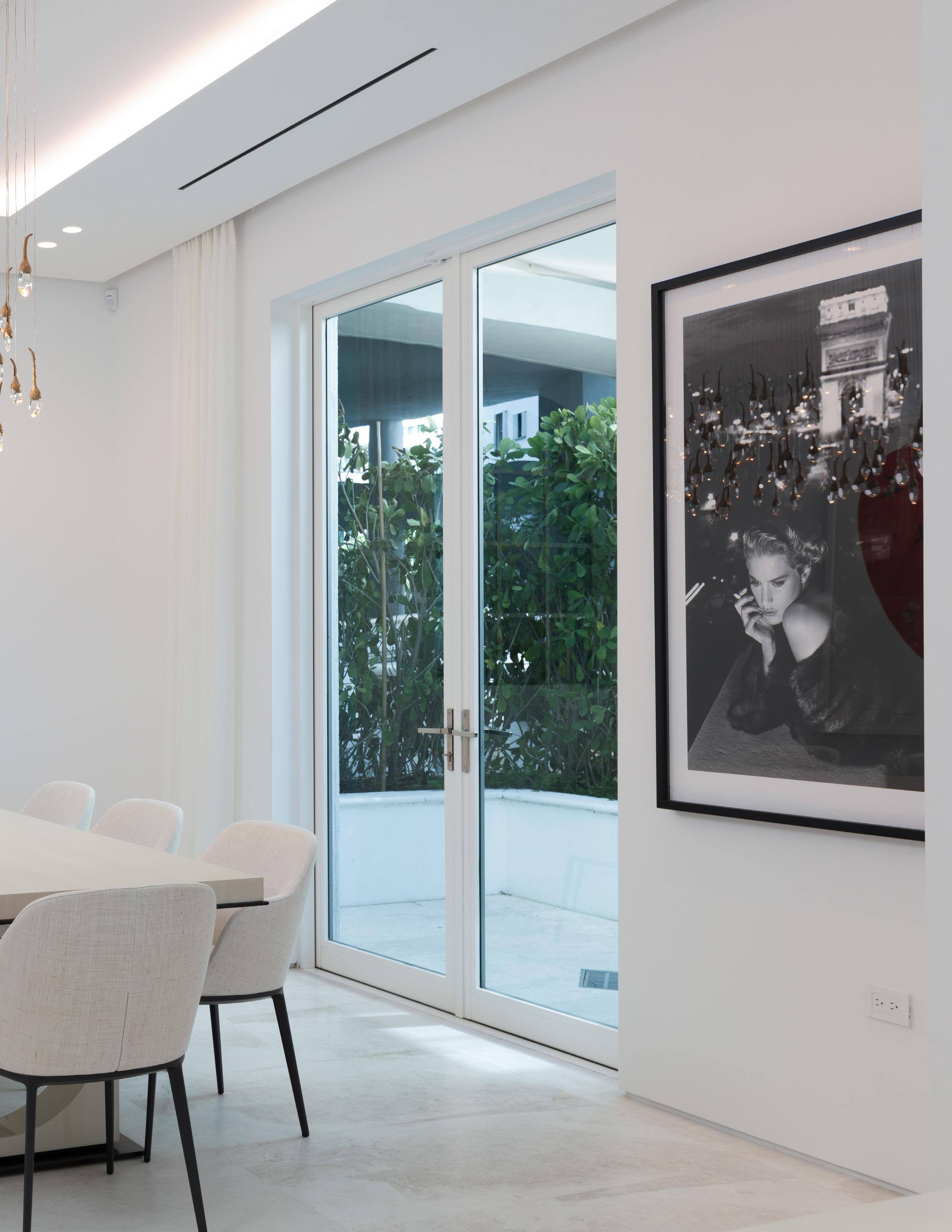
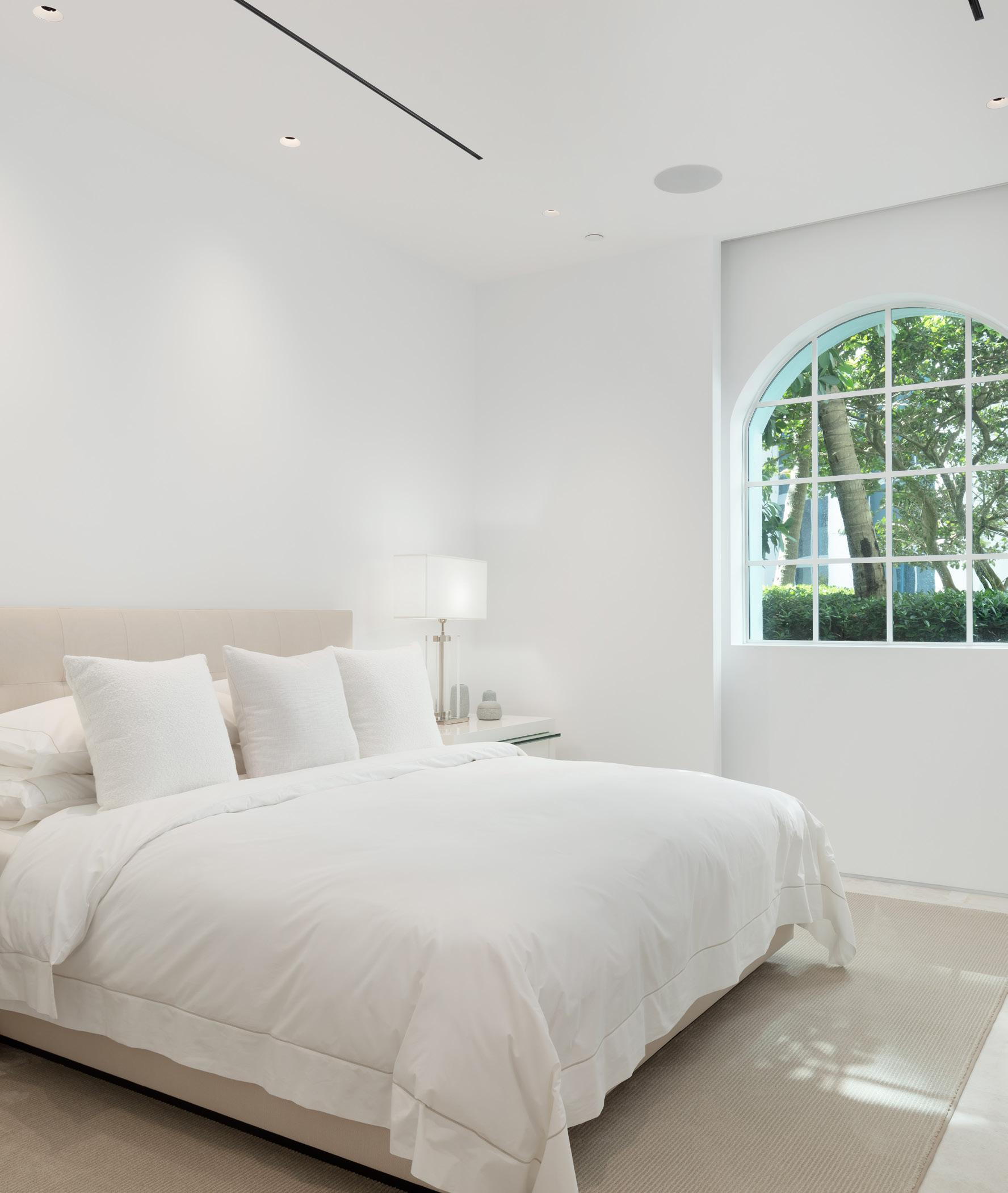

A guest en-suite bedroom with patio access completes the first floor.
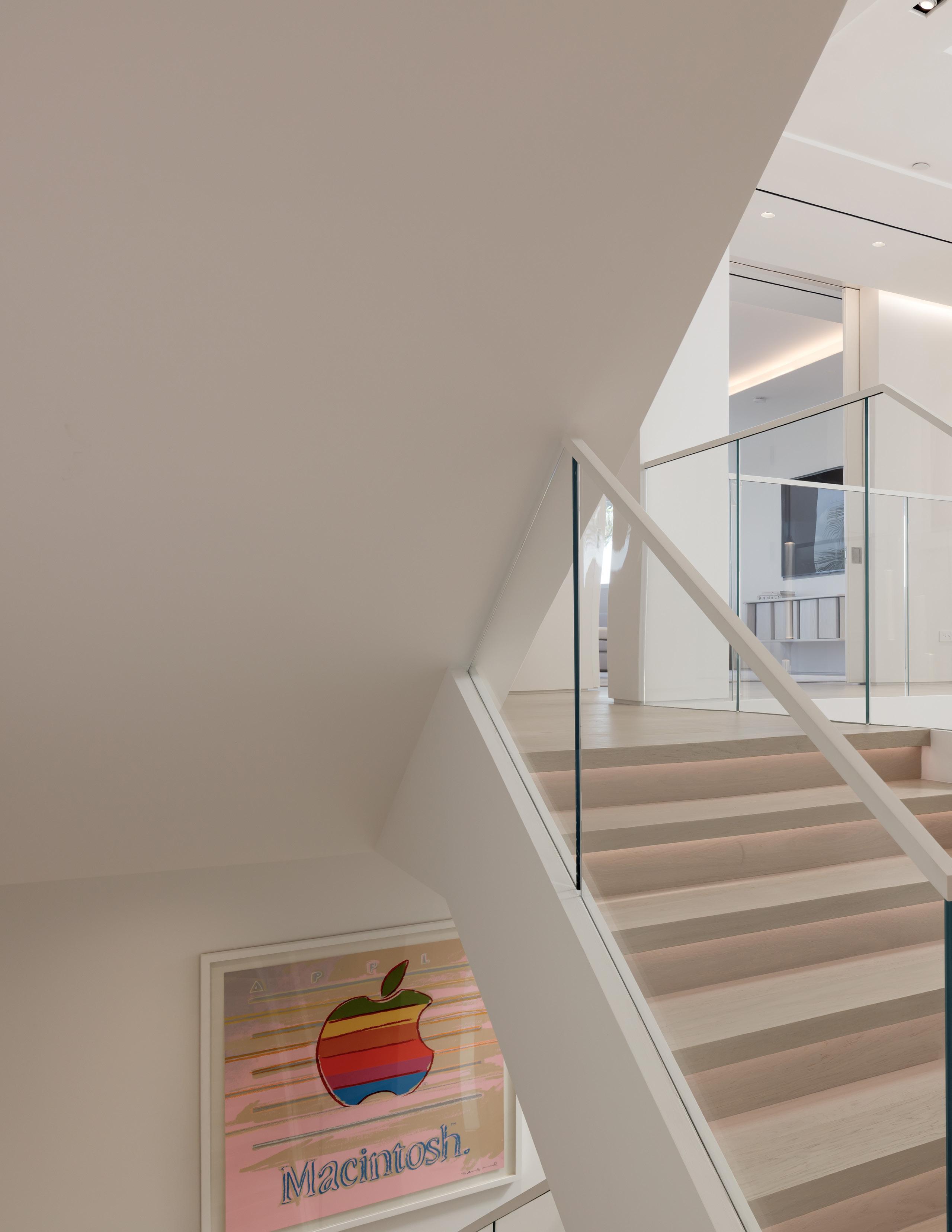
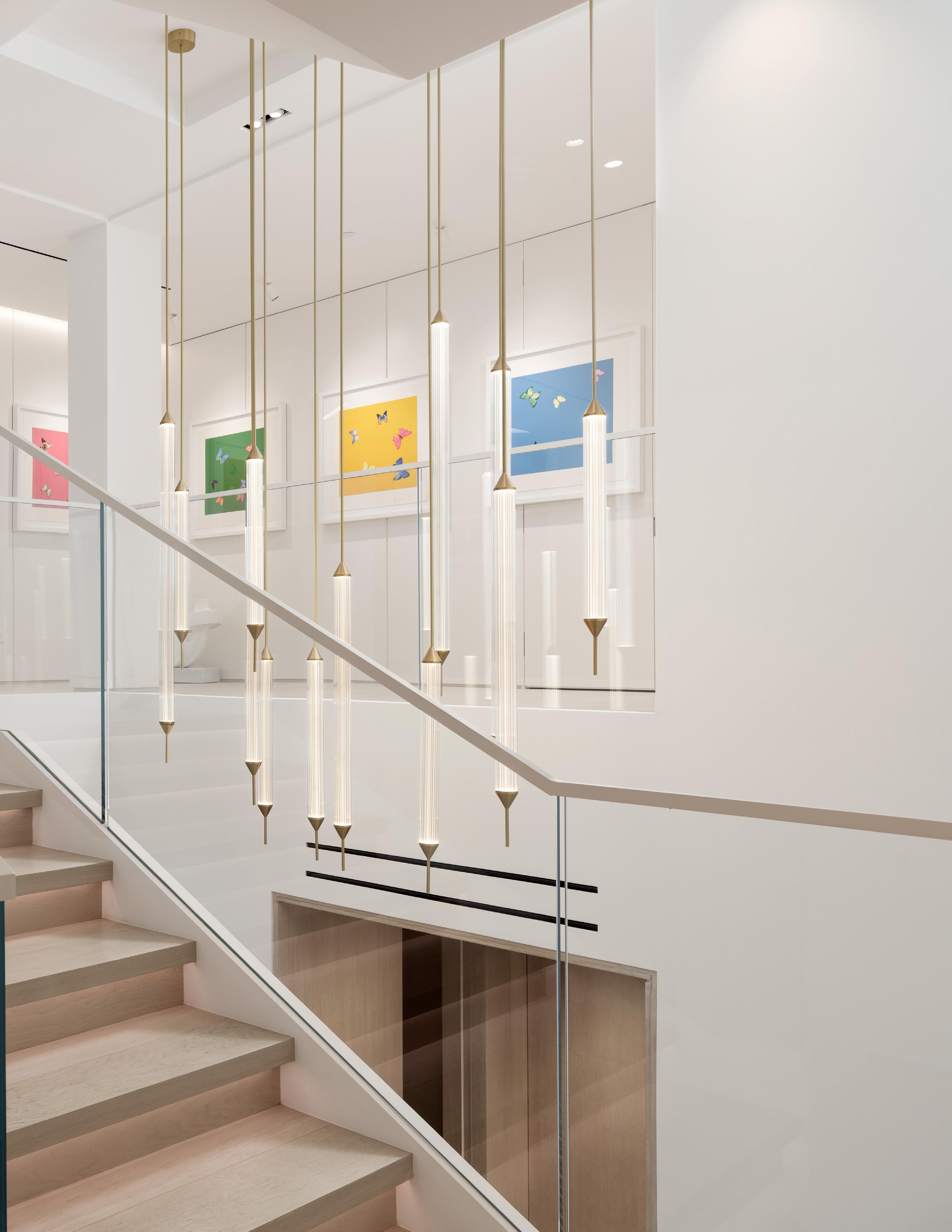
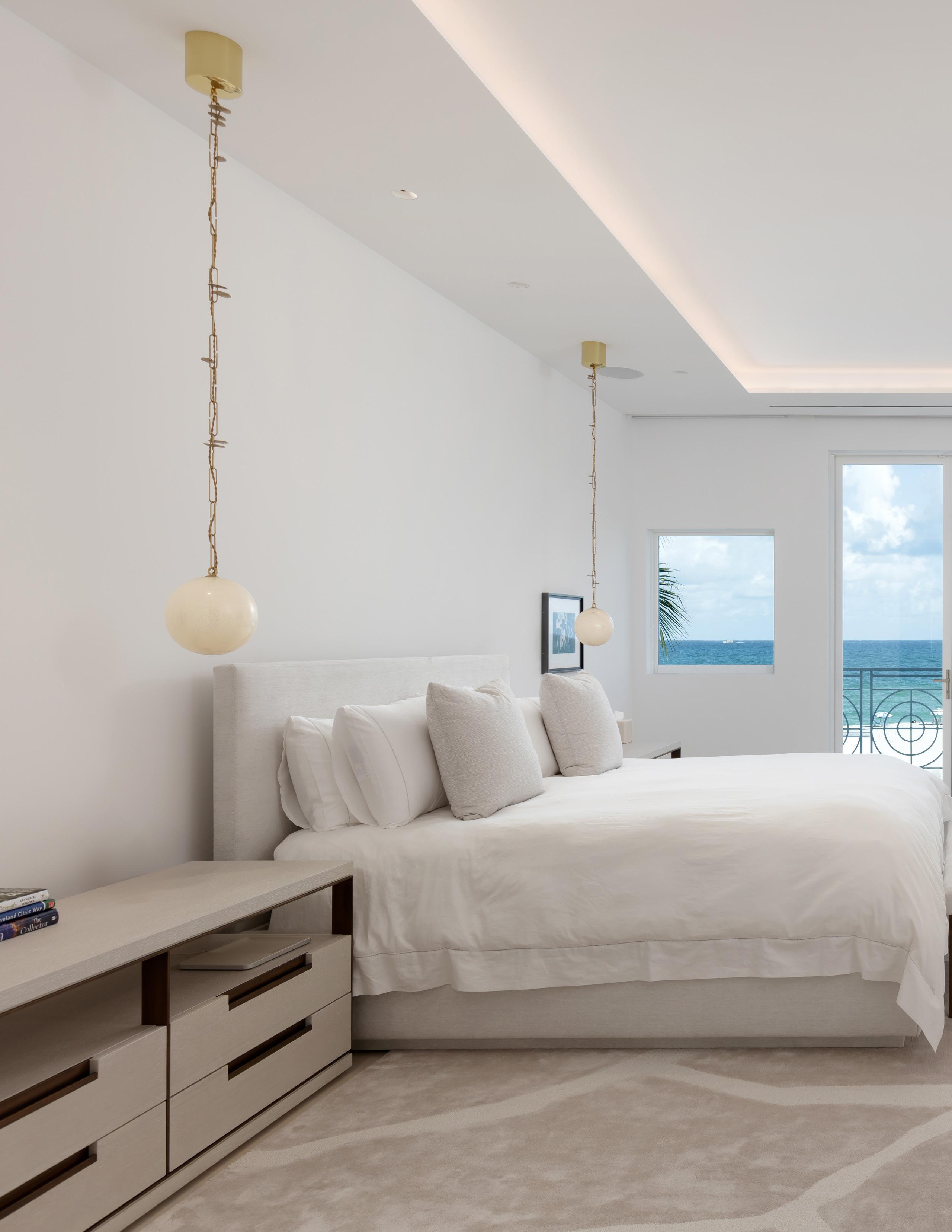

Upstairs, the primary en-suite offers a serene retreat with direct access to a private oceanfront balcony for unmatched water views, along with a spacious walk-in closet.
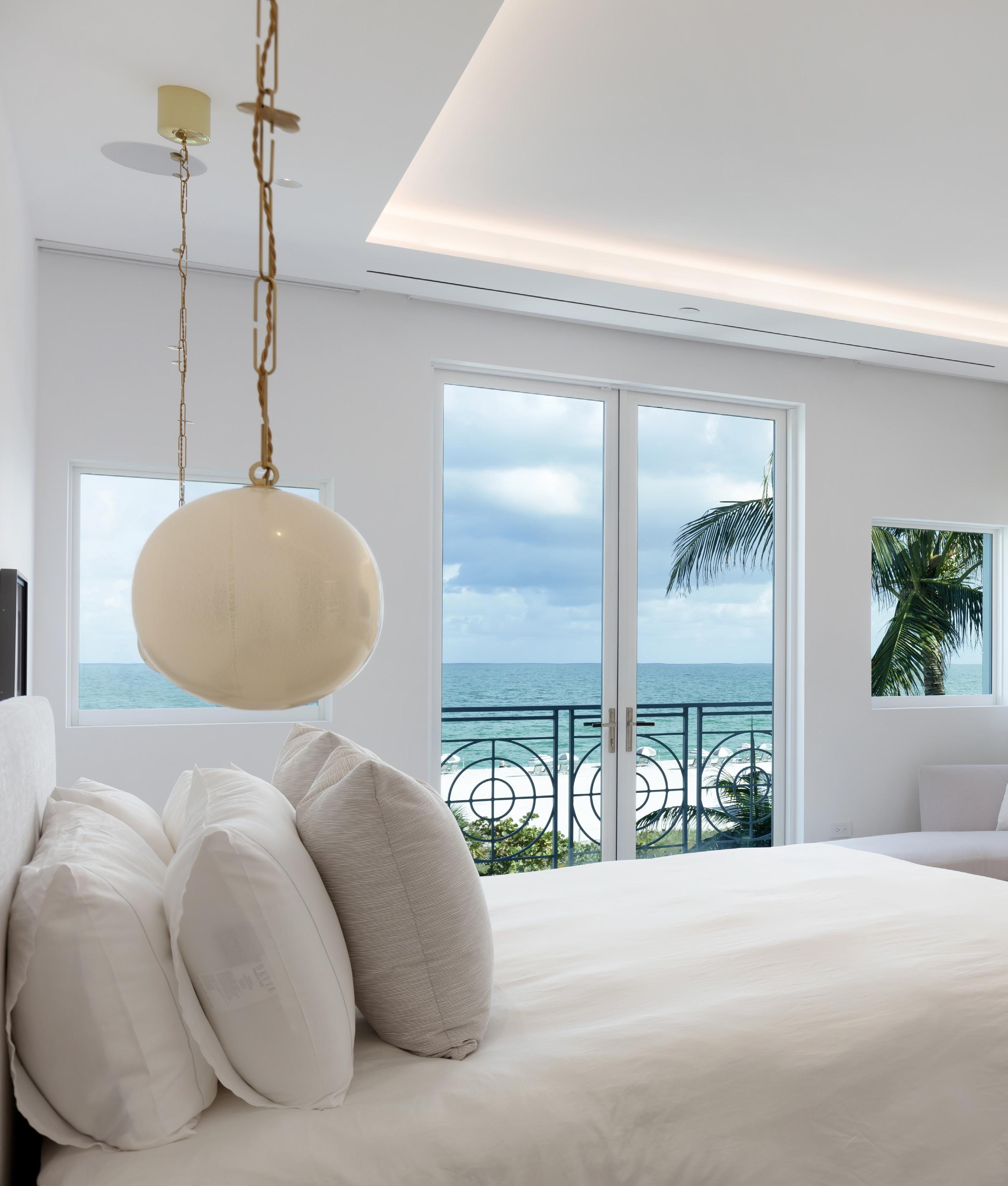
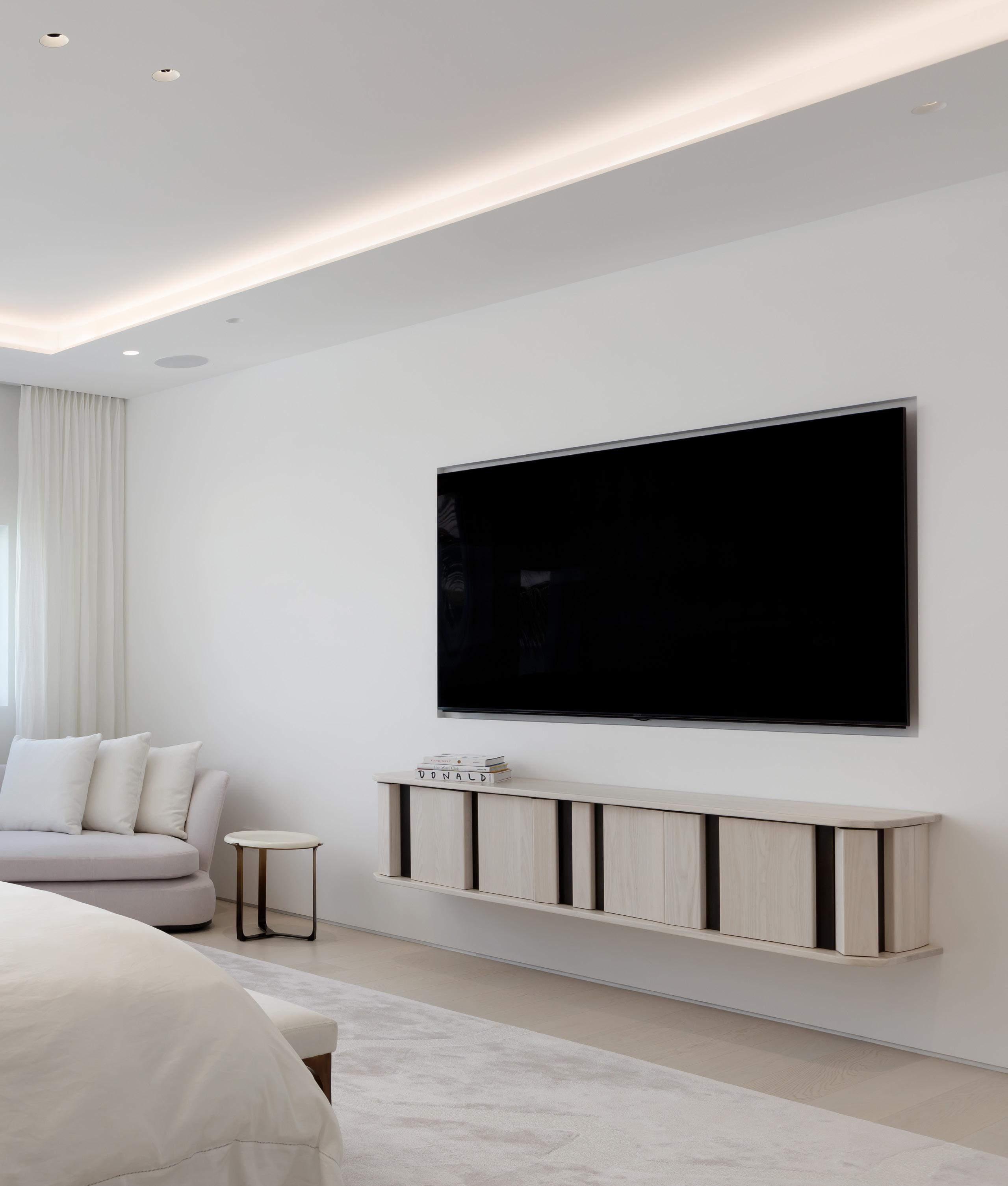
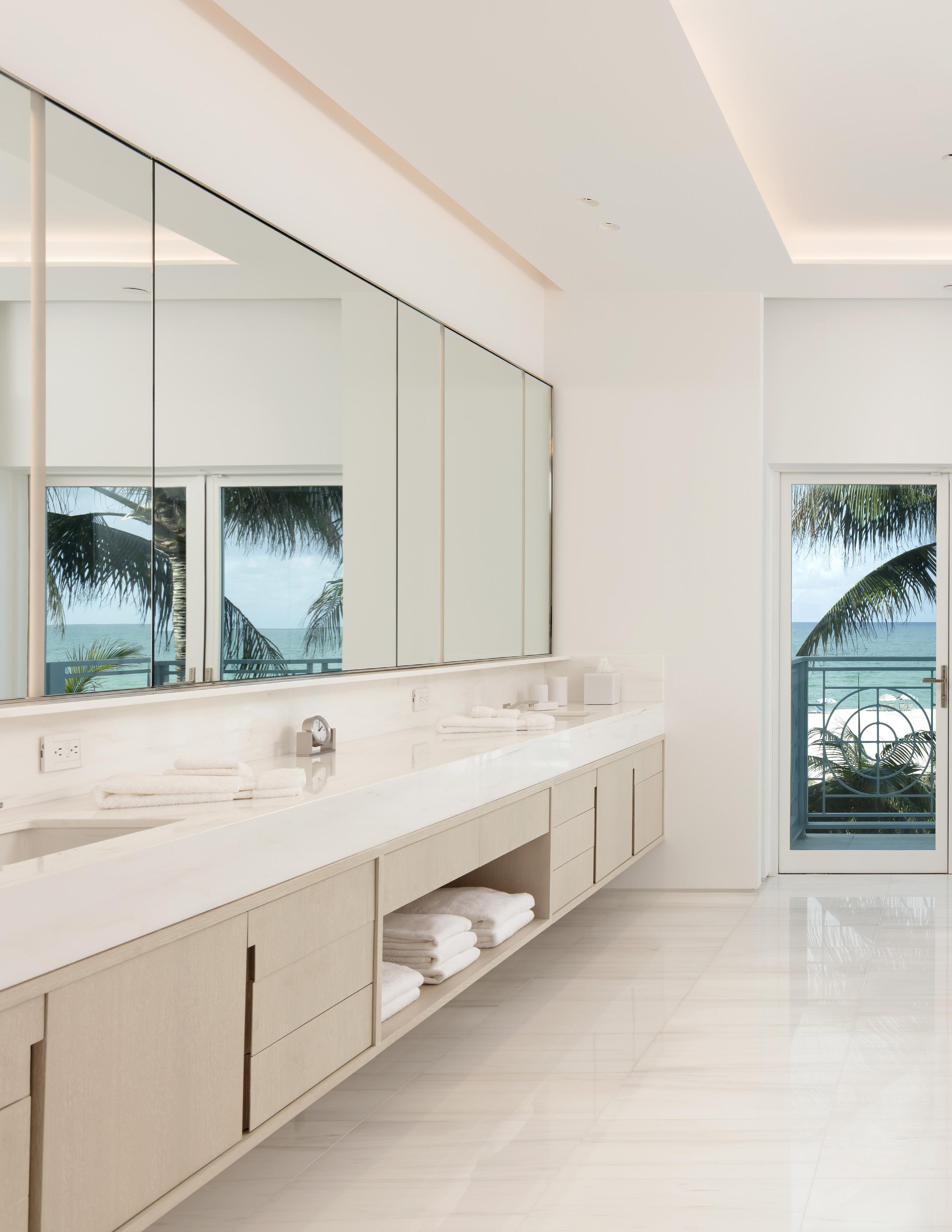
The spa-like primary bathroom exudes sophistication, featuring dual vanities with an expansive mirror, a separate makeup vanity, a soaking tub, a large glassenclosed shower, and a water closet.



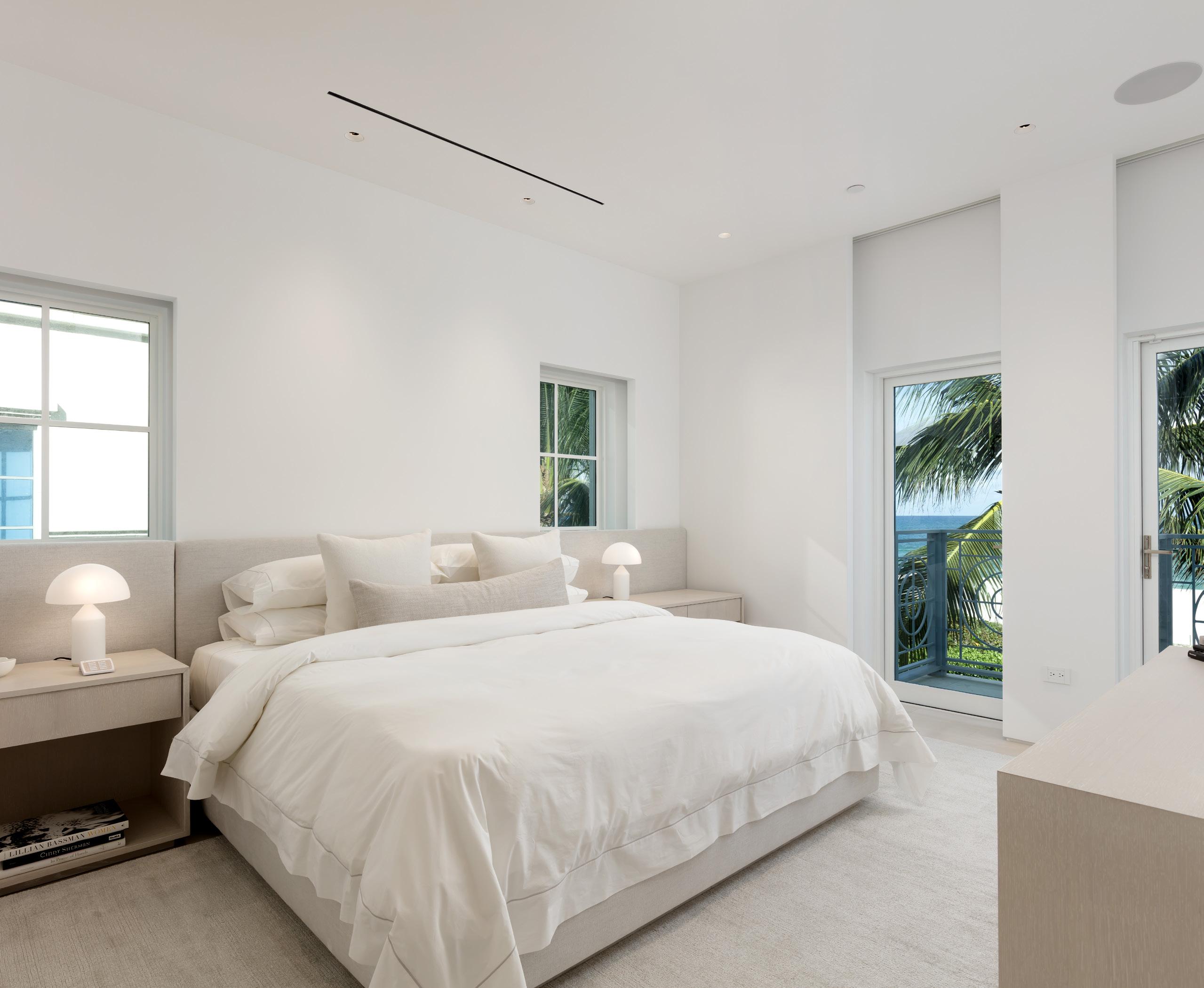
The second floor comprises 2 additional guest en-suite bedrooms, 1 with direct oceanfront views and private balcony access, and the other furnished with bunk beds for maximized entertaining capabilities.

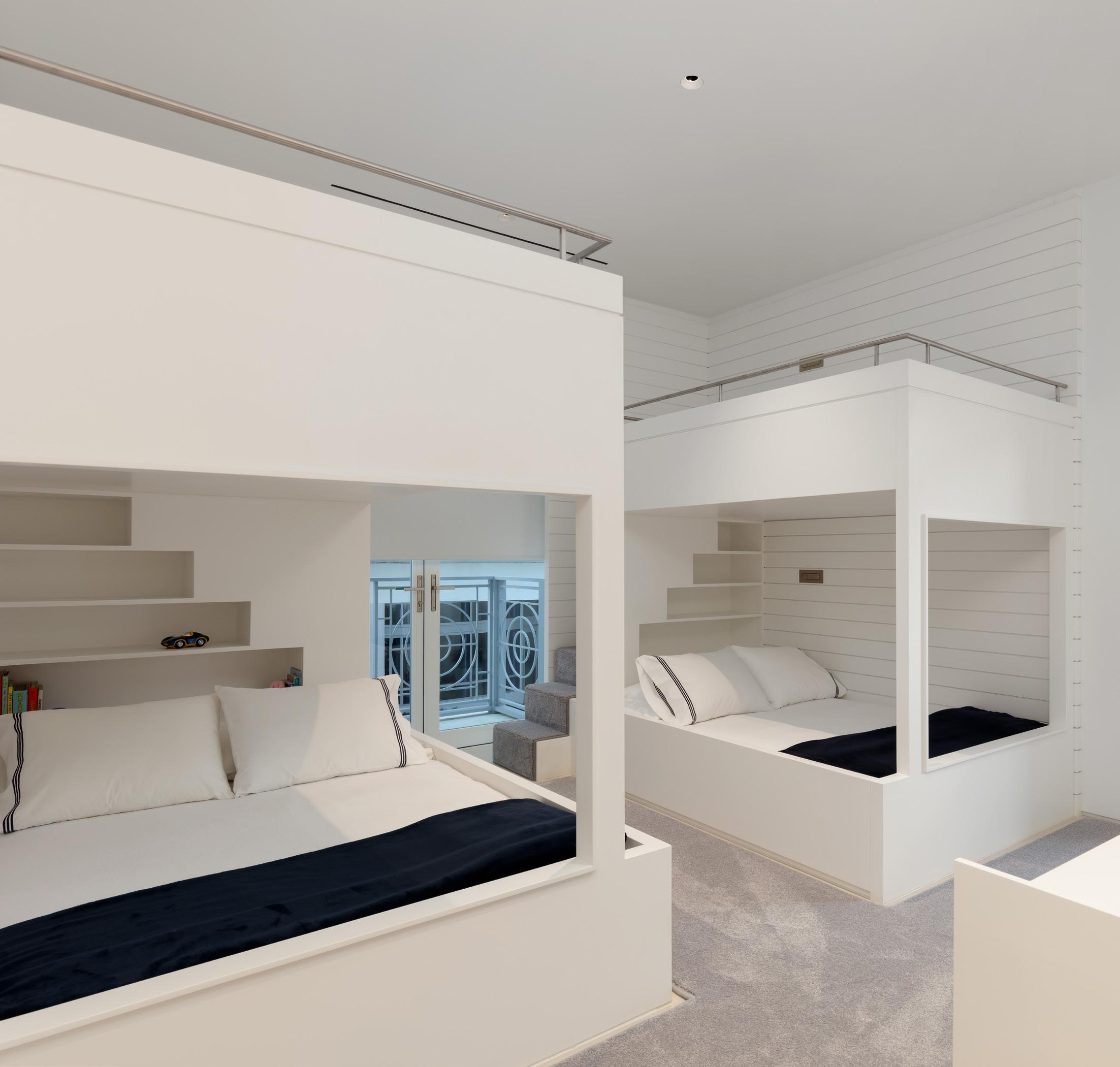

The third level presents a versatile space for recreation or office use, and offers direct terrace access with sweeping views over the ocean. Another powder room creates an upper floor that is perfect for leisure or productivity.
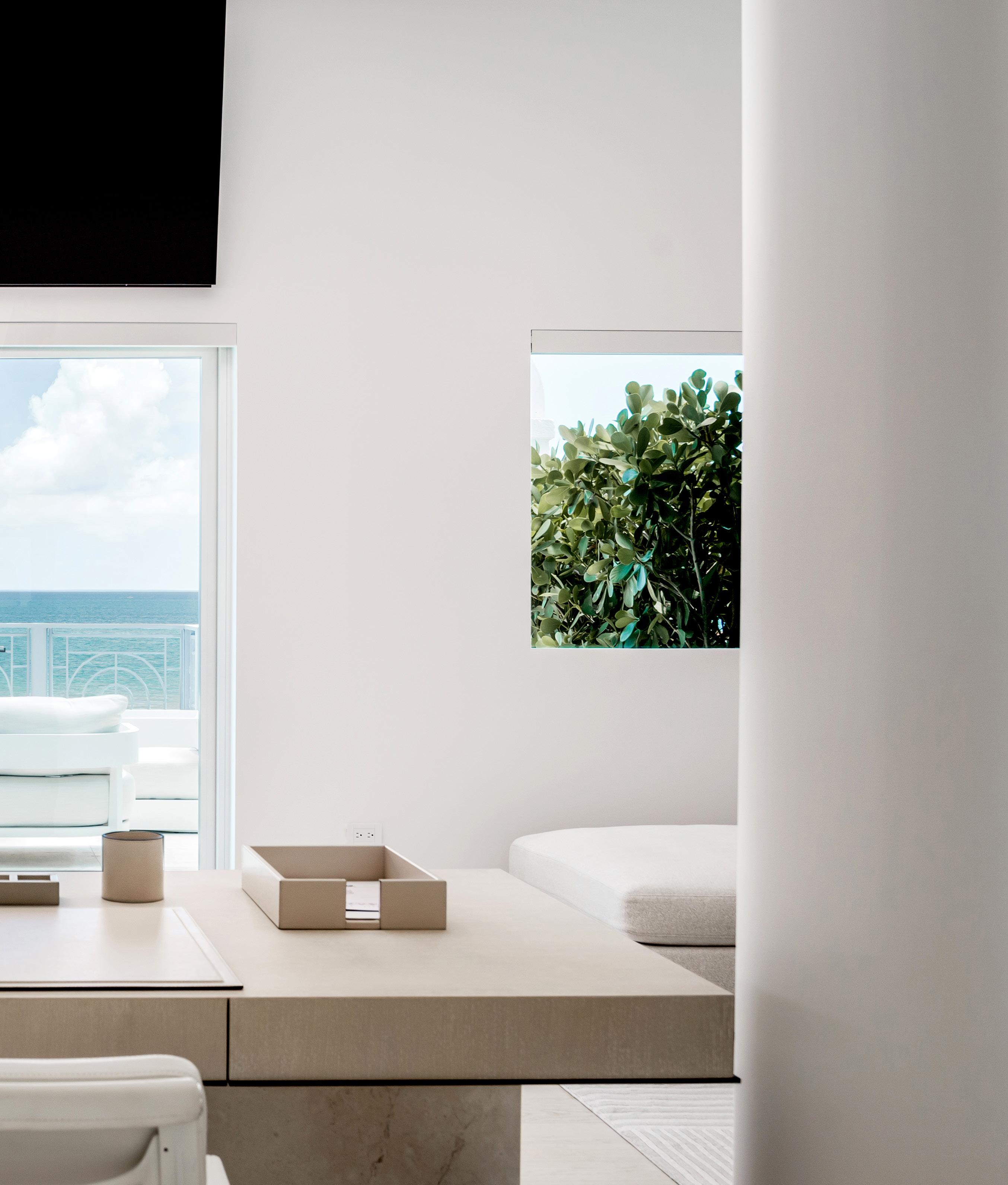



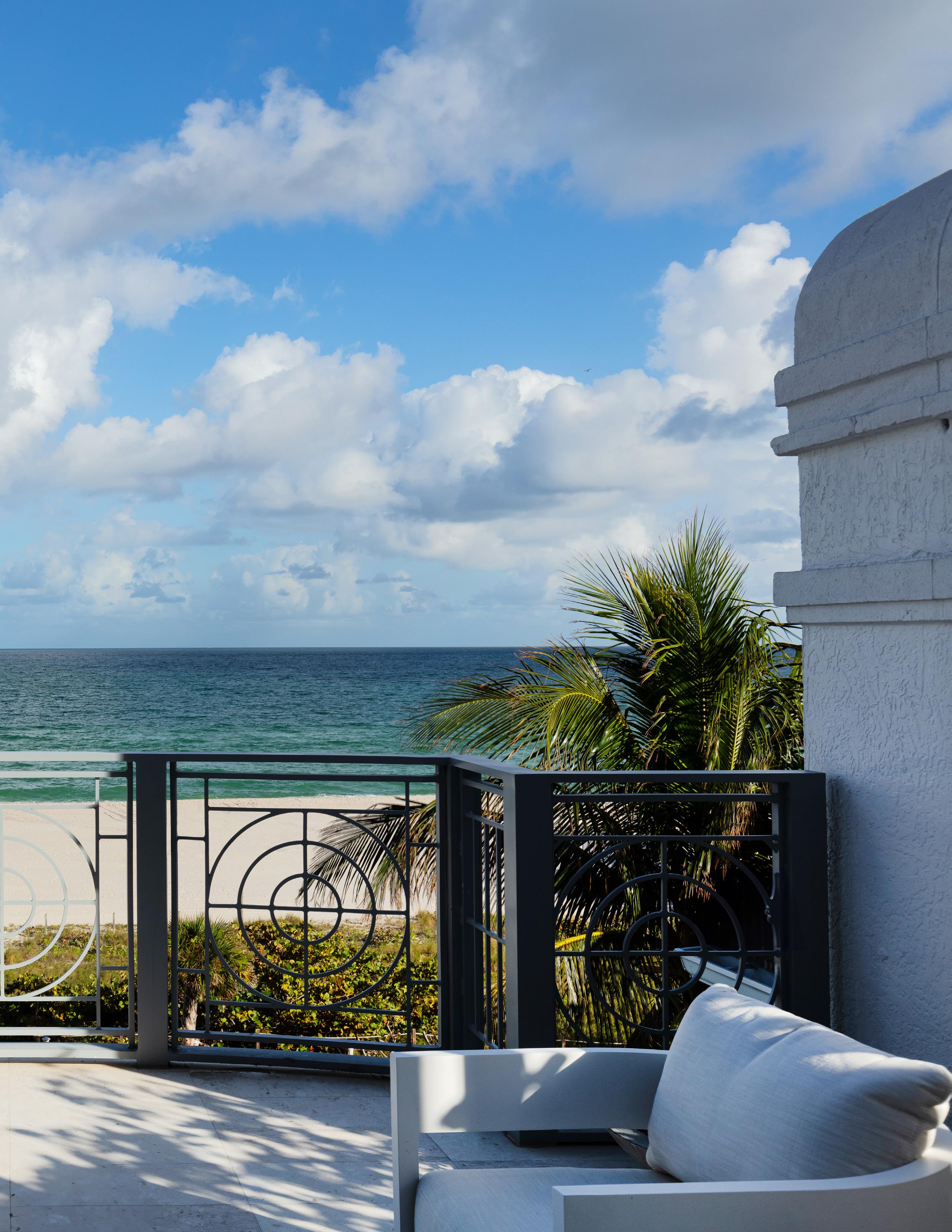
A remarkable spiral staircase designed by Blaze Makoid Architecture leads down to the Villa’s garage level, featuring direct access to a private garage with 2 spaces, a well-equipped laundry room, and a mudroom with built-ins offering generous storage.

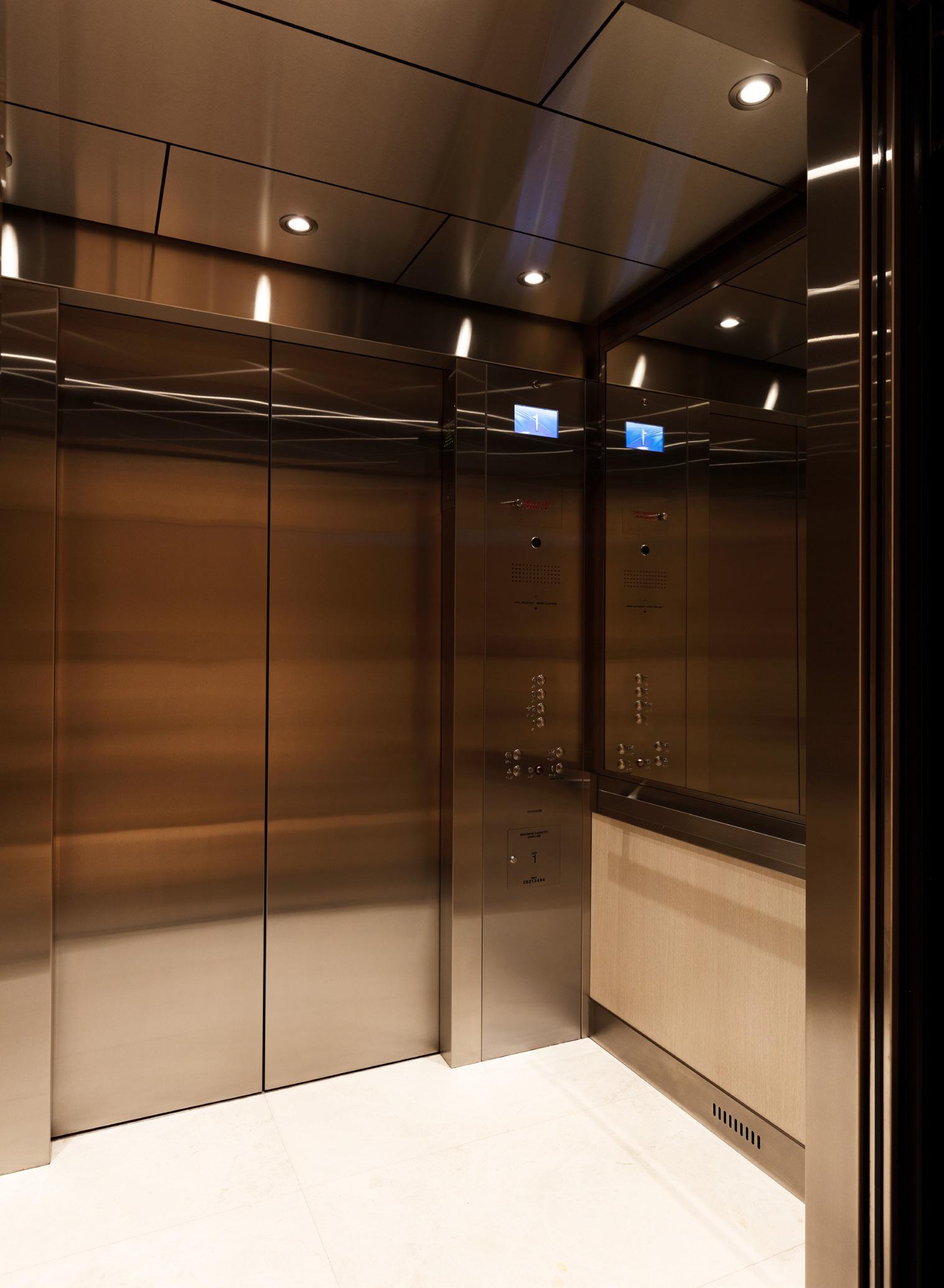
The residence’s commercial sized elevator services all four levels, ensuring maximum convenience.
5959 COLLINS AVENUE, 3005, MIAMI BEACH, FL
• Double-Height Foyer
Tiered Chandelier
Main Staircase with LED Lighting & Glass Railings
Architectural Spiral Staircase by Blaze Makoid Architecture (BMA Architects)
• Powder Room
• Great Room with Oceanfront Terrace Access
Partition Wall with Built-In for TV
• Den with Oceanfront Terrace Access
Partition Wall with Built-In for TV
• Eat-In Kitchen
High-End Appliances by Wolf
Soft-Colored Cabinetry & Countertops
Pot Filler Faucet
Pantry
Center Island with Bar Seating
Breakfast Area
Patio Access
• Dining Room with Patio Access
Artistic Draping Light Fixture
• 1 Guest En-Suite
• Elevator Access
• Primary En-Suite
Oceanfront Balcony Access
Large Walk-in Closet
• Spa-Like Primary Bathroom
Dual Vanities
Makeup Vanity
Soaking Tub
Glass Enclosed Shower
Water Closet
• 2 Guest En-Suite Bedrooms
1 Oceanfront En-Suite with Terrace Access
1 Bunk Bed En-Suite with Terrace Access
• Elevator Access
ELEVATOR
PRIMARY BATHROOM
COLLINS AVENUE, 3005, MIAMI BEACH, FL
• Recreation Room/Office
Built-In Shelving
Oceanfront Terrace Access
• Powder Room
• Elevator Access
*Floorplan data is deemed reliable but not guaranteed accurate.


Immerse yourself in the pinnacle of coastal luxury at Bath Club Villa 3005, offering a one-of-one opportunity to embrace gut renovated and thoughtfully curated interiors with an abundance of exceptional ocean views, all situated on Miami Beach’s most renowned strip.
