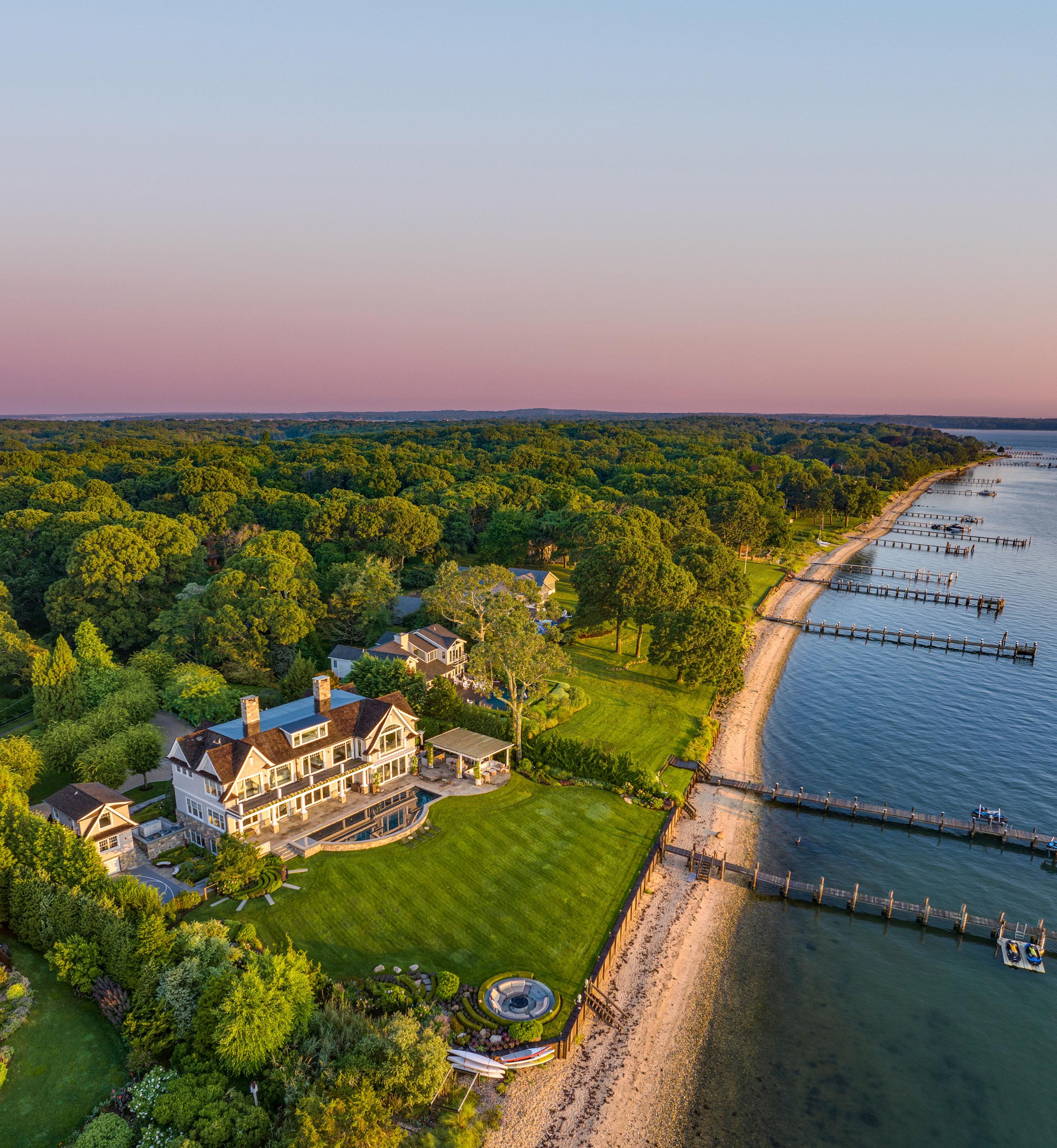

NORTH HAVEN BAYFRONT ESTATE

WATERFRONT LIVING
Nestled within the exclusive North Haven Manor community, 51 Mashomuck Drive presents an exquisite estate spanning 1 acre+/- with 145'+/- of bulk-headed waterfront. The meticulously landscaped grounds showcase a private deep-water dock, heated waterside gunite pool, sprawling lawn, garden courtyard, and detached garage.
SAG HARBOR BAY
7,800 SF+/RESIDENCE
DOUBLE
GATED ENTRY
DETACHED GARAGE POOL
SUNKEN FIRE PIT 145 FT+/FRONTAGE
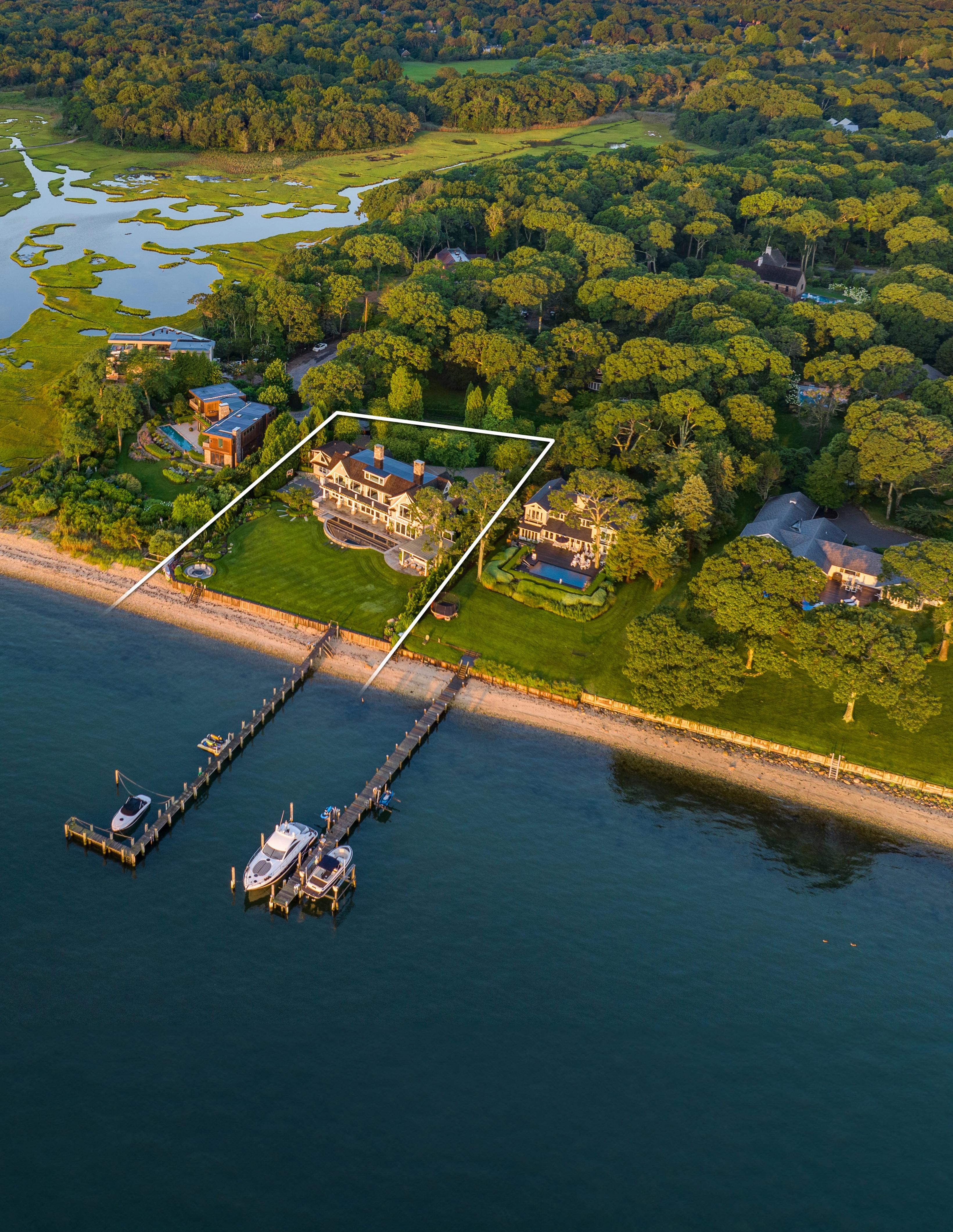
DEEP-WATER DOCK
PERGOLA

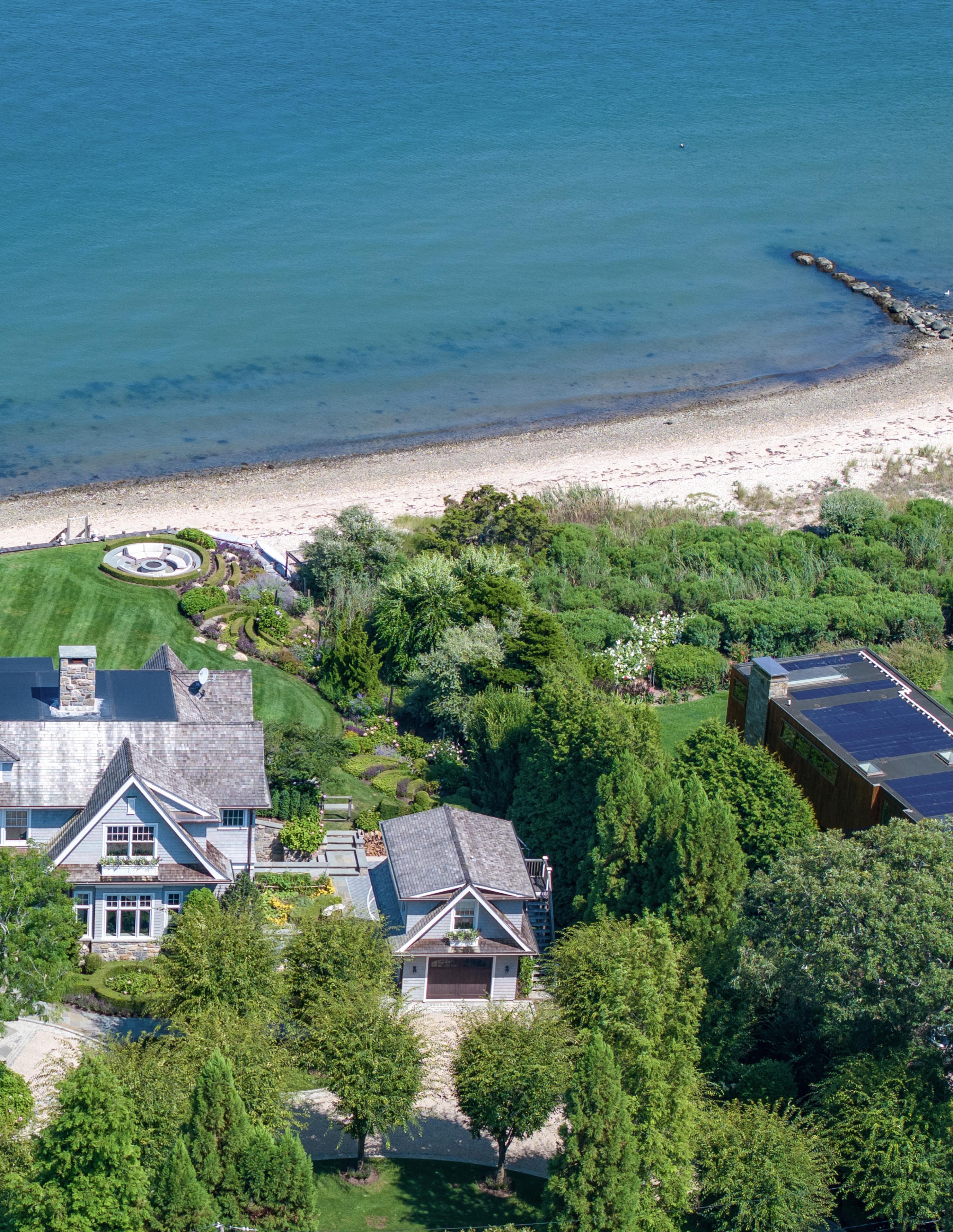
The main residence offers captivating vistas of Sag Harbor Bay and Shelter Island and encompasses 7,800 SF+/of living space, boasting 7 bedrooms, 9 full and 1 half bathrooms. This turn-key retreat embodies opulence and comfort, inviting a life of unparalleled luxury.
MASHOMUCK DRIVE, NORTH HAVEN,
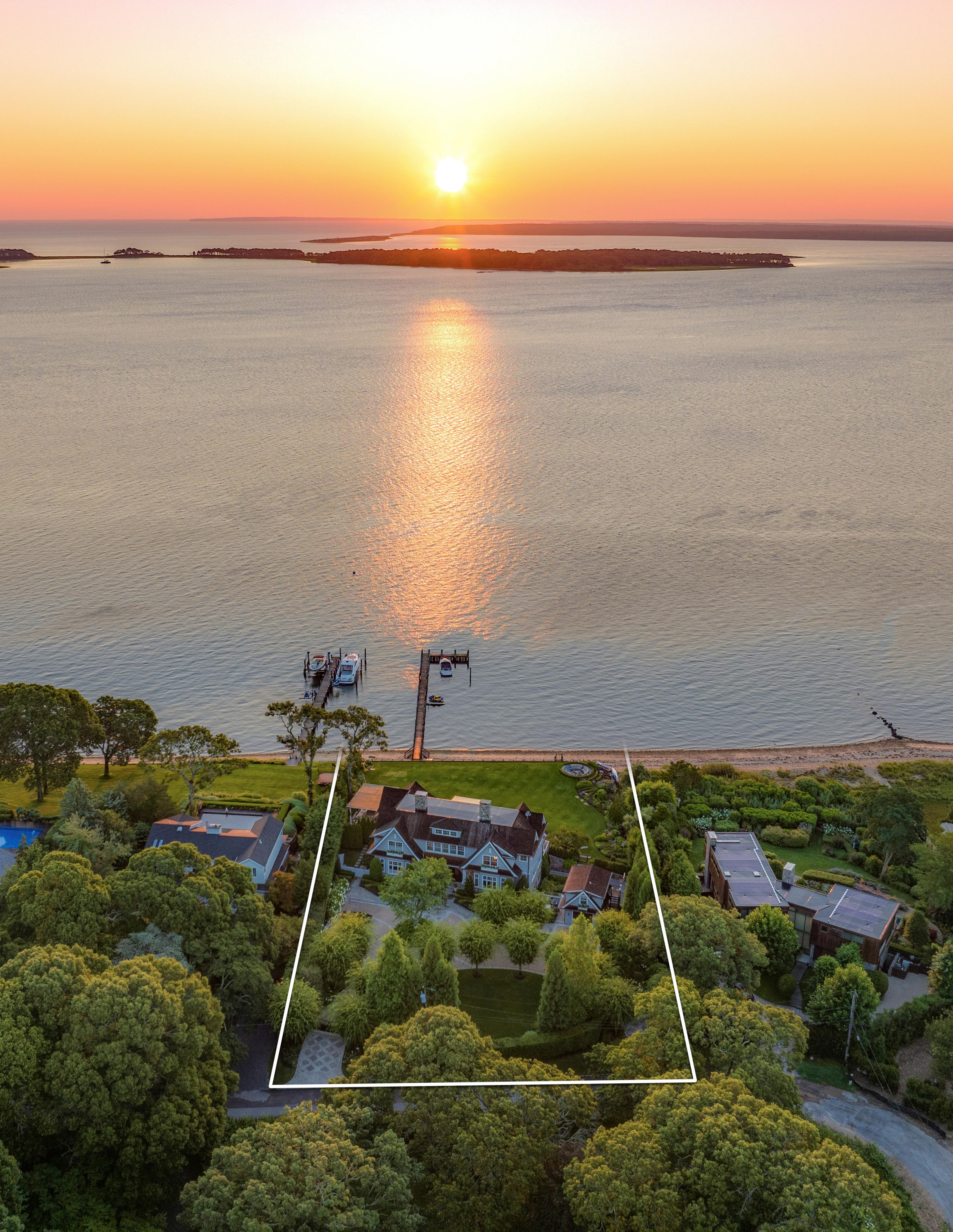
PICTURESQUE LOCALE
Perched on the eastern shore of North Haven, this charming estate enjoys views directly across the water to Shelter Island’s Mashomack nature preserve.

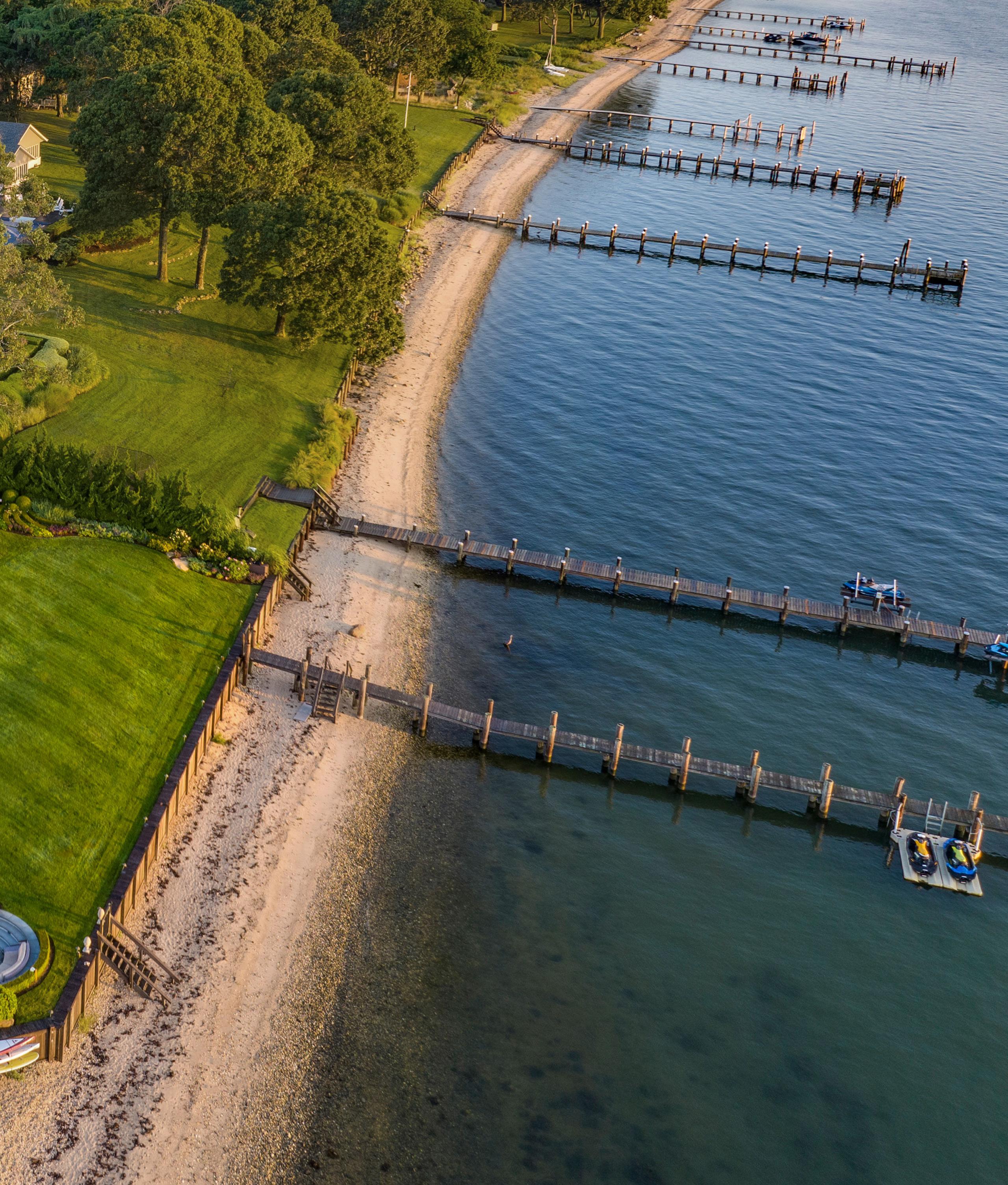
The home is ideally located just 2 miles+/- from the shops and fine dining of Sag Harbor Village, a former whaling port known for its soaring bluffs, quiet beaches, and woodland trails.
FEATURES & AMENITIES
51 MASHOMUCK DRIVE, NORTH HAVEN, NY
CO-EXCLUSIVE | $21,950,000
JOHN HIMMELSBACH ARCHITECT
PROPERTY OVERVIEW
• Waterfront on Sag Harbor Bay
• 145’+/- of Bulkheaded Waterfrontage
• Eastern Facing
• 1 Acre+/-
• 7,788 SF+/-
• Completed in 2011
• 7 Bedrooms
• 9 Full & 1 Half Bathrooms
• 200’+/- Private Deep-Water Dock
• Detached 1-Car Garage
LOCATION
• Situated within the Private North Haven Manor Community
• Ocean Access Via Navigable Waters
• Short Boat Ride to Shelter Island
• Views Across to Shelter Island's Mashomack Preserve
• 3 Miles+/- to Sag Harbor’s Premier Shopping and Fine Dining
DOUG VALK
BUILDER
MICHAEL ERRICO LANDSCAPE
DESIGN
INTERIOR FEATURES
• Stone, Wood, Tile Flooring
• Black Stained 8” Oak Flooring
• 2” Carrara Marble Kitchen Countertops
• Carrara Marble & Stone Tile Throughout Bathrooms
• High Ceilings Throughout
• Custom Front Door
• High-end Appliances by Viking and Miele
• Custom Lighting from Italy and Ochre
• Water Views from Almost Every Bedroom
• Built-in Bar
• Theatre
EXTERIOR FEATURES
• 25’ X 50’ Waterside Heated Gunite Pool
– Saline
– Rounded Edge
– Sun Deck
• Built-in Outdoor Kitchen
– Refrigerator
– Sink
– BBQ
– Ample Storage
• Pergola Covered Dining & Entertaining Space
• Sunken Firepit
• Expansive Lawn & Pristine Gardens
• Organic Vegetable Garden
• Bluestone Patios Throughout
• Motor Court Driveway with Ample Parking Space
MECHANICAL/TECHNICAL
• Propane Heat
• Forced Air
• Radiant Heated Floors in Kitchen & Primary Bathroom
• Central Air Conditioning
• 7-Zone HVAC
• Municipal Water
• Tensui Water Filtration System
• Generator
• 14-Zones Irrigation System
• Sonos Sound System
• Central Vacuum
• 2 Fireplaces (1 Wood, 1 Gas)
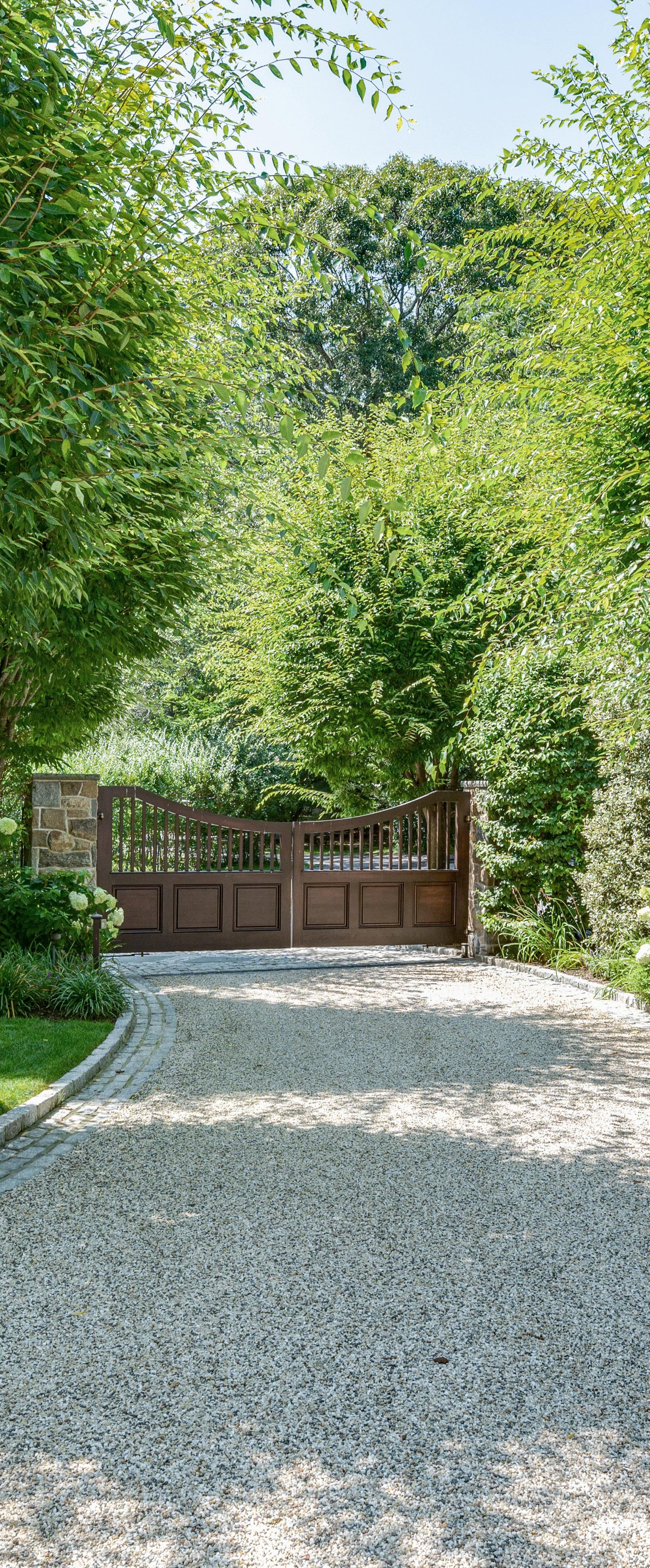


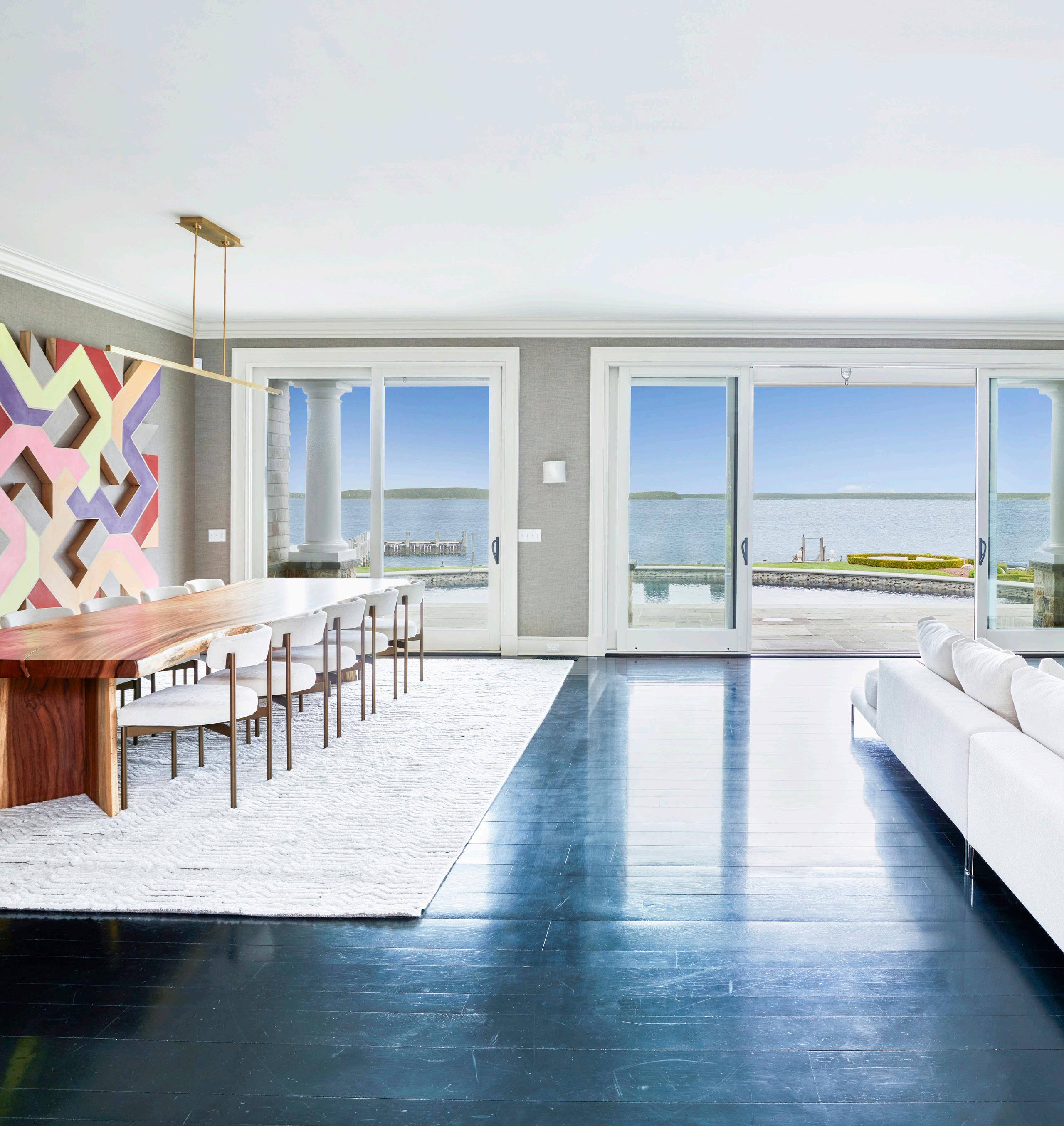

WATER VIEWS THROUGHOUT
As you enter the light-filled dining and living room, you'll be greeted with stunning views of the bay, complemented by black stained 8” oak flooring and a cozy wood-burning fireplace.

Enjoy a seamless transition from indoor to outdoor living with multiple sets of sliding glass doors that lead out to the poolside terrace.

DINING AREA
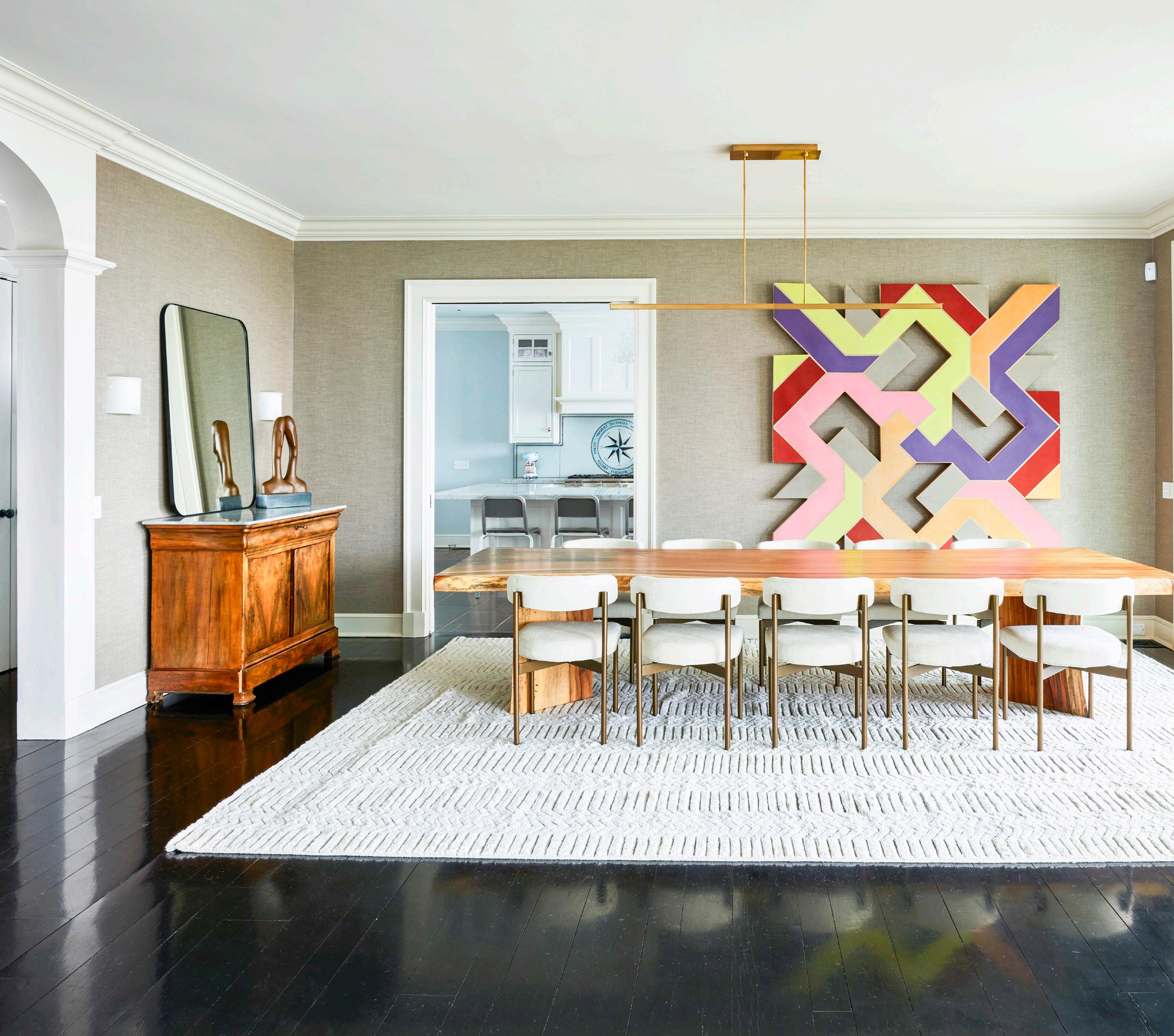



ENTERTAIN WITH EASE
The home's impressive kitchen features a massive L-shaped center island with bar seating, high-end appliances, luxurious 2" Carrara Marble kitchen countertops, and an adjacent den.

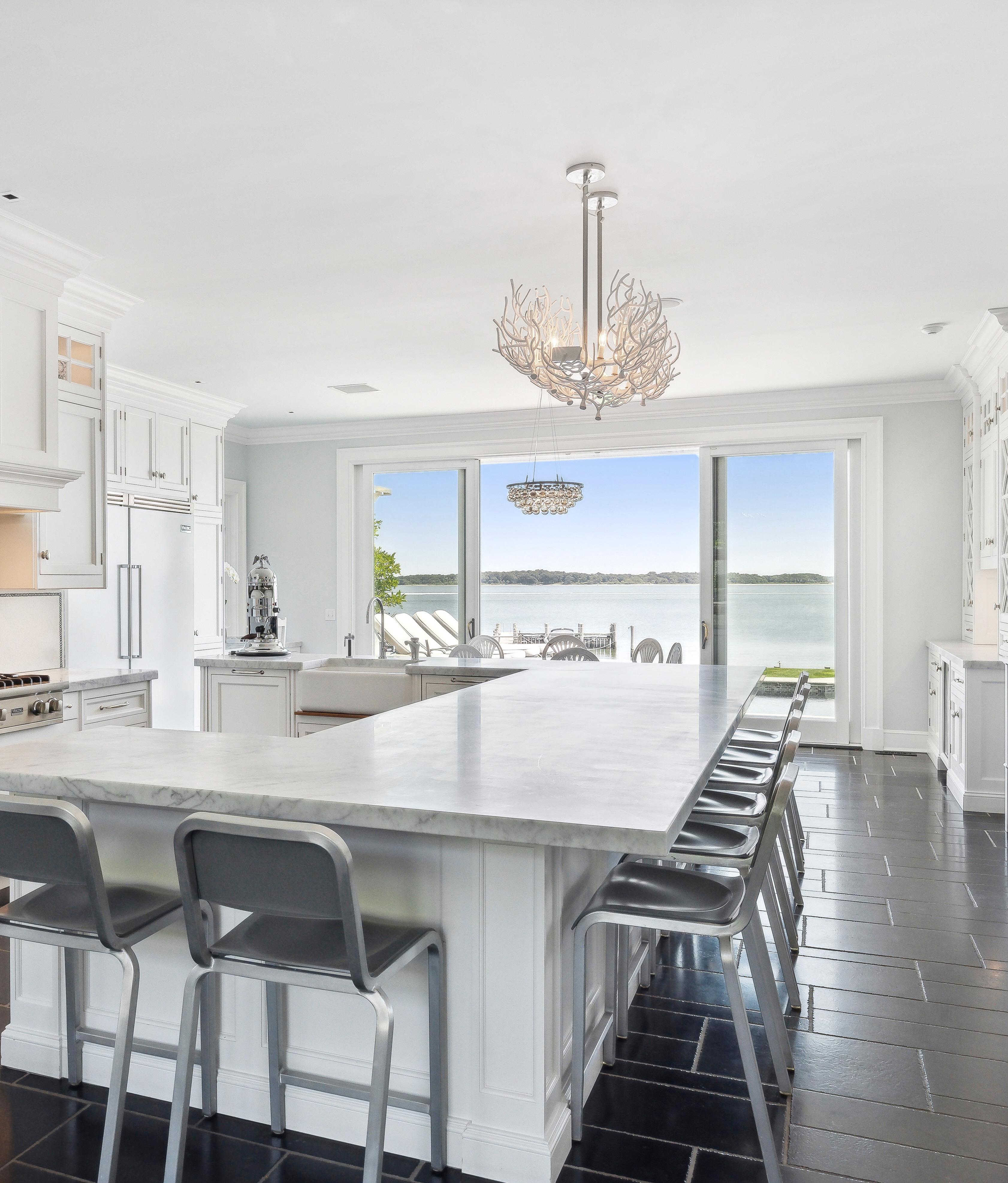



OFFICE
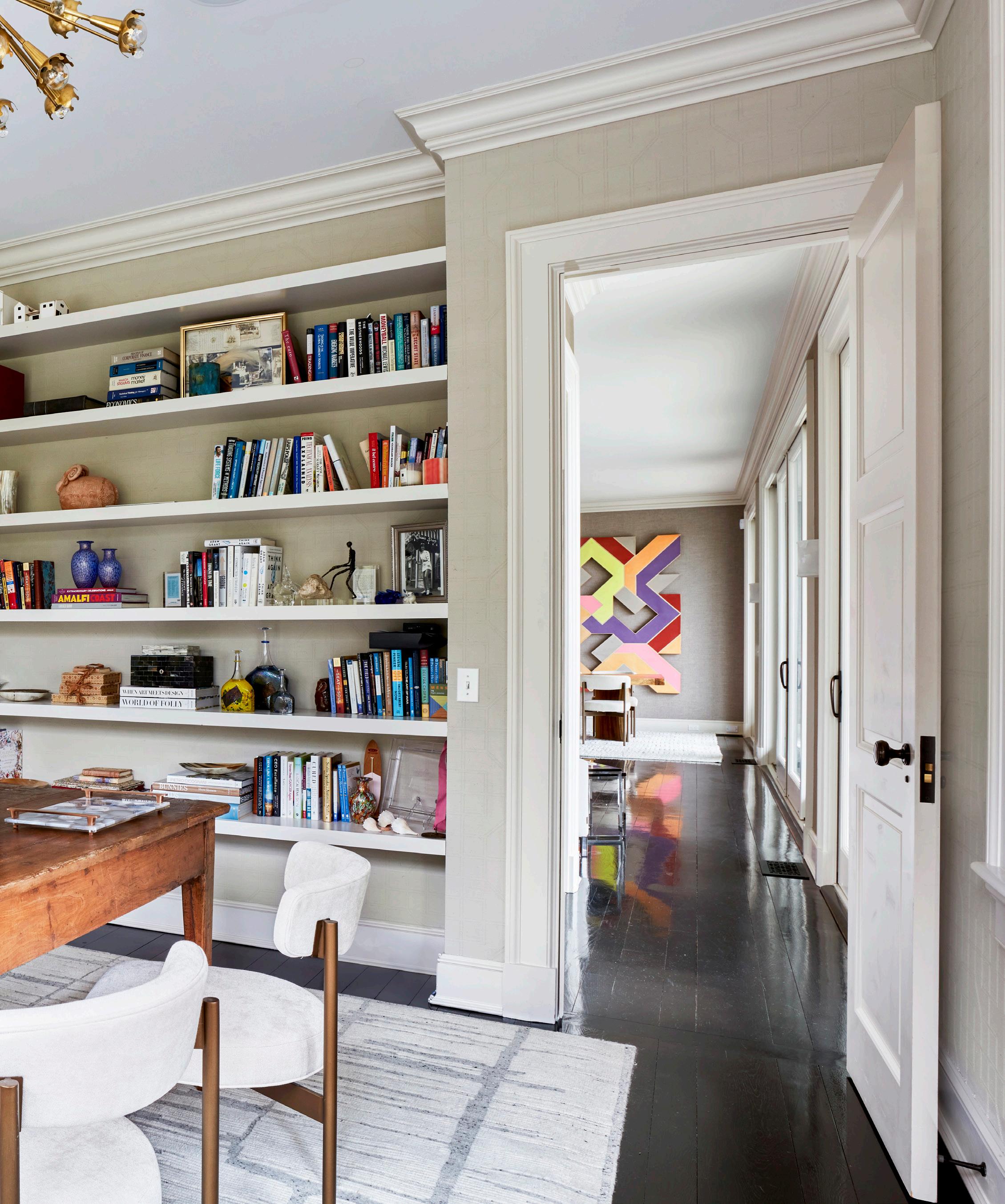


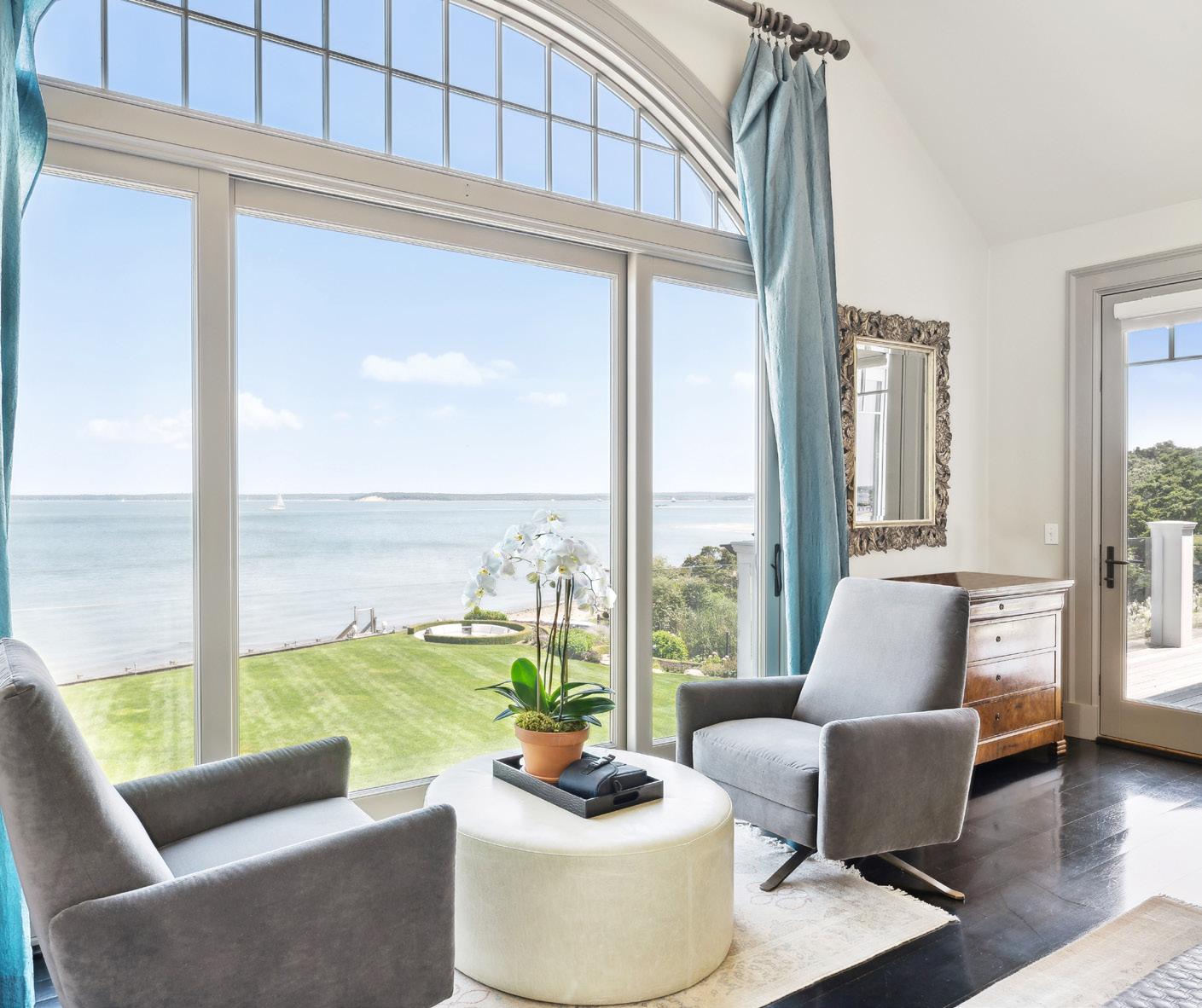
PRIMARY BEDROOM
The primary bedroom boasts a large bay-facing picture window that floods the space with natural light and stunning views of the bay. This luxurious en-suite bedroom also features an opulent walk-in closet and balcony access.
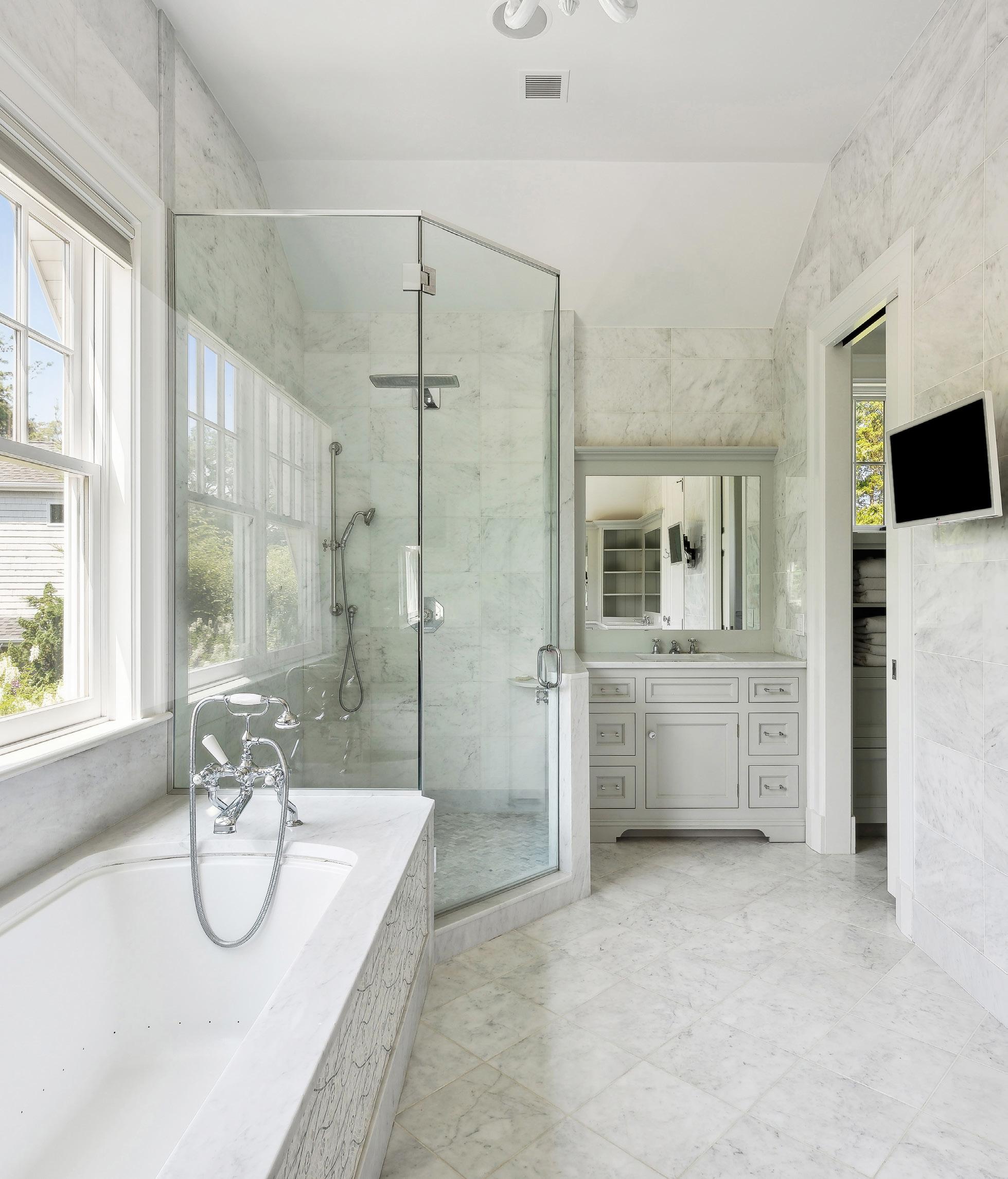
The spa-like primary bathroom is outfitted with dual vanities, a soaking tub, water closet, shower, and radiant heated floors, ensuring ultimate relaxation.

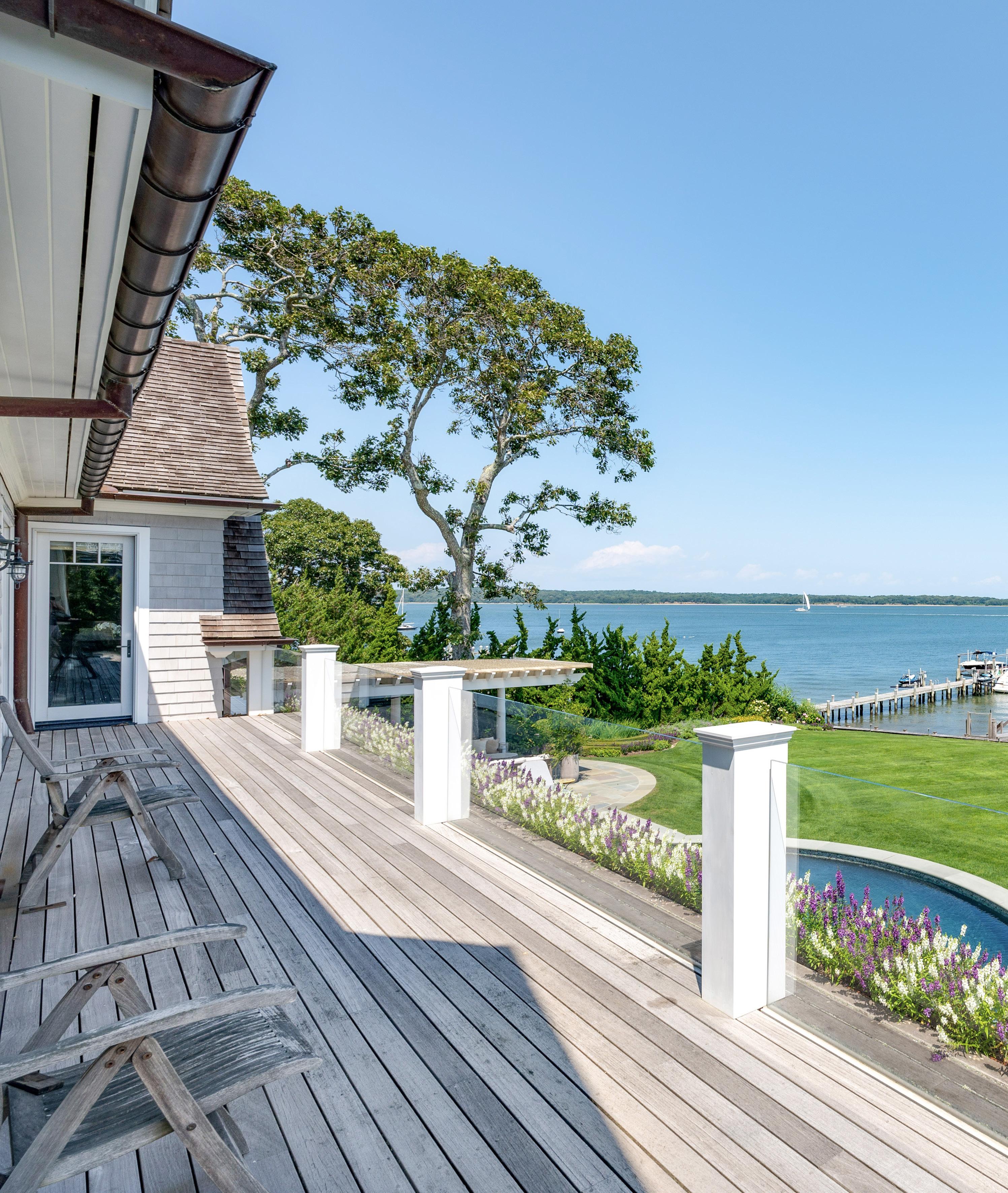
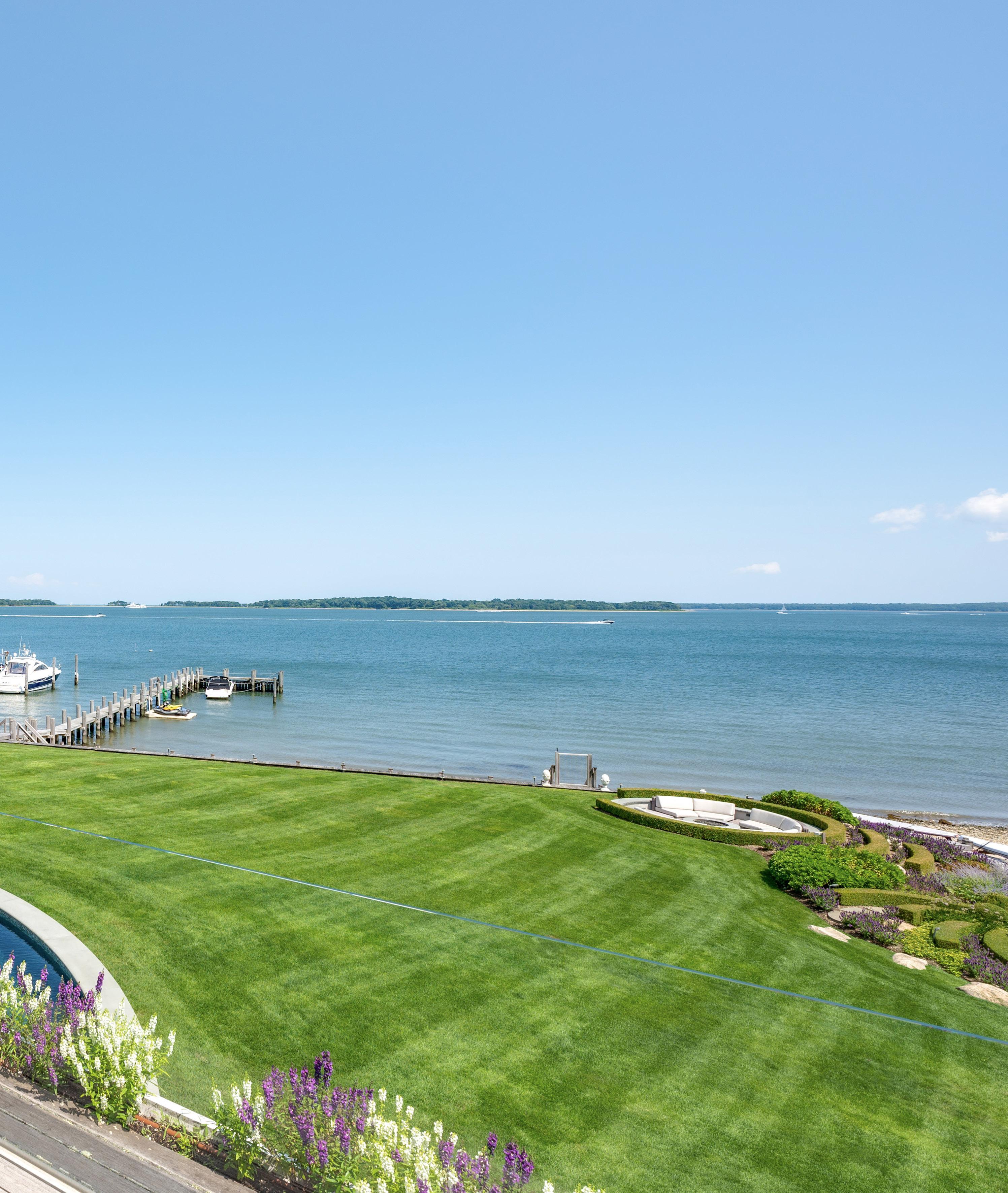
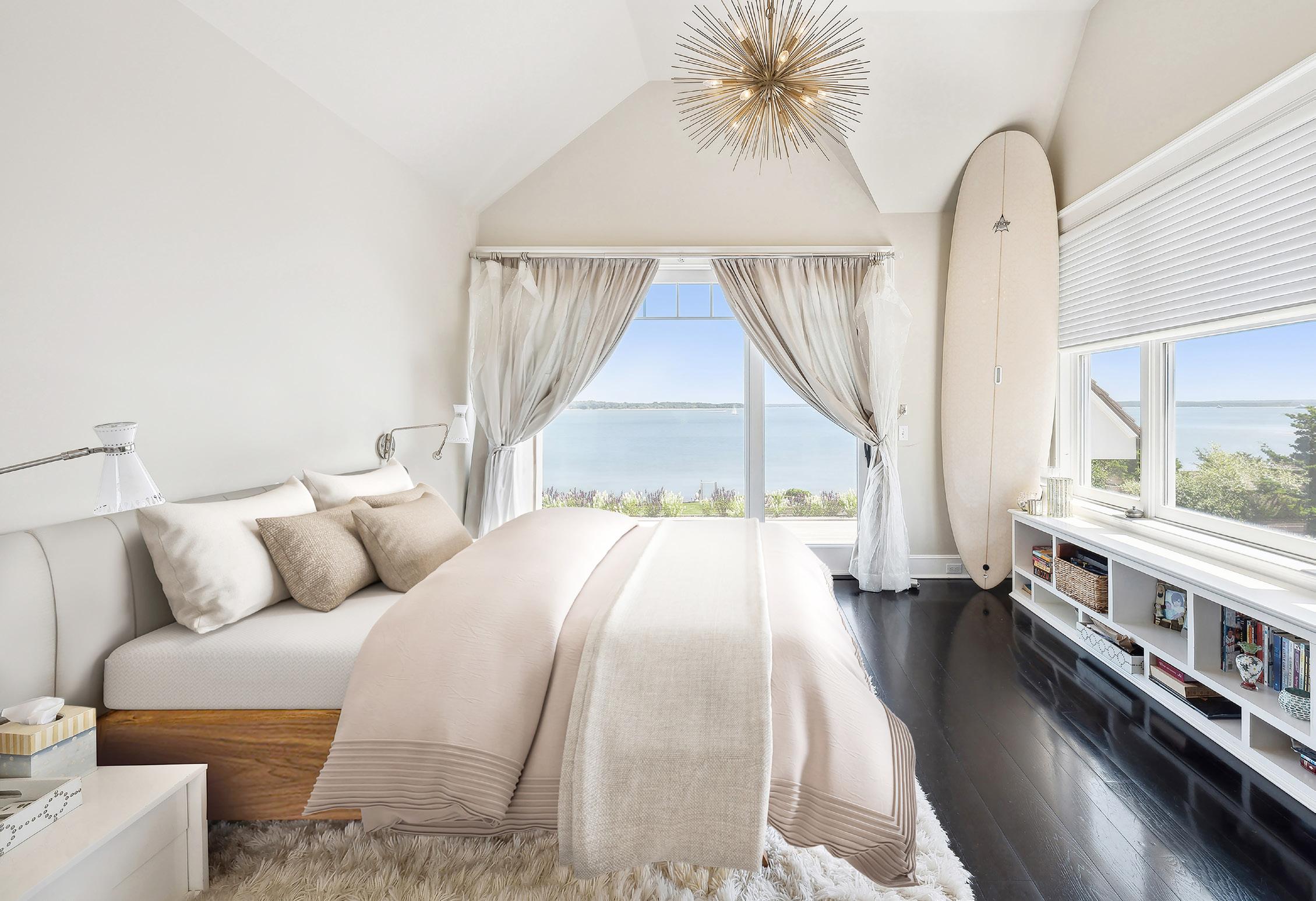





4 en-suite bedrooms with access to a shared waterfront terrace complete the second level.

FINISHED LOWER LEVEL
The home's lower level is a true haven for relaxation and entertainment, featuring an expansive theater, recreation room, and bar. The space has been thoughtfully designed to ensure comfort and enjoyment. Additionally, there is one en-suite bedroom, one full bathroom, and a convenient laundry room.


RECREATION ROOM


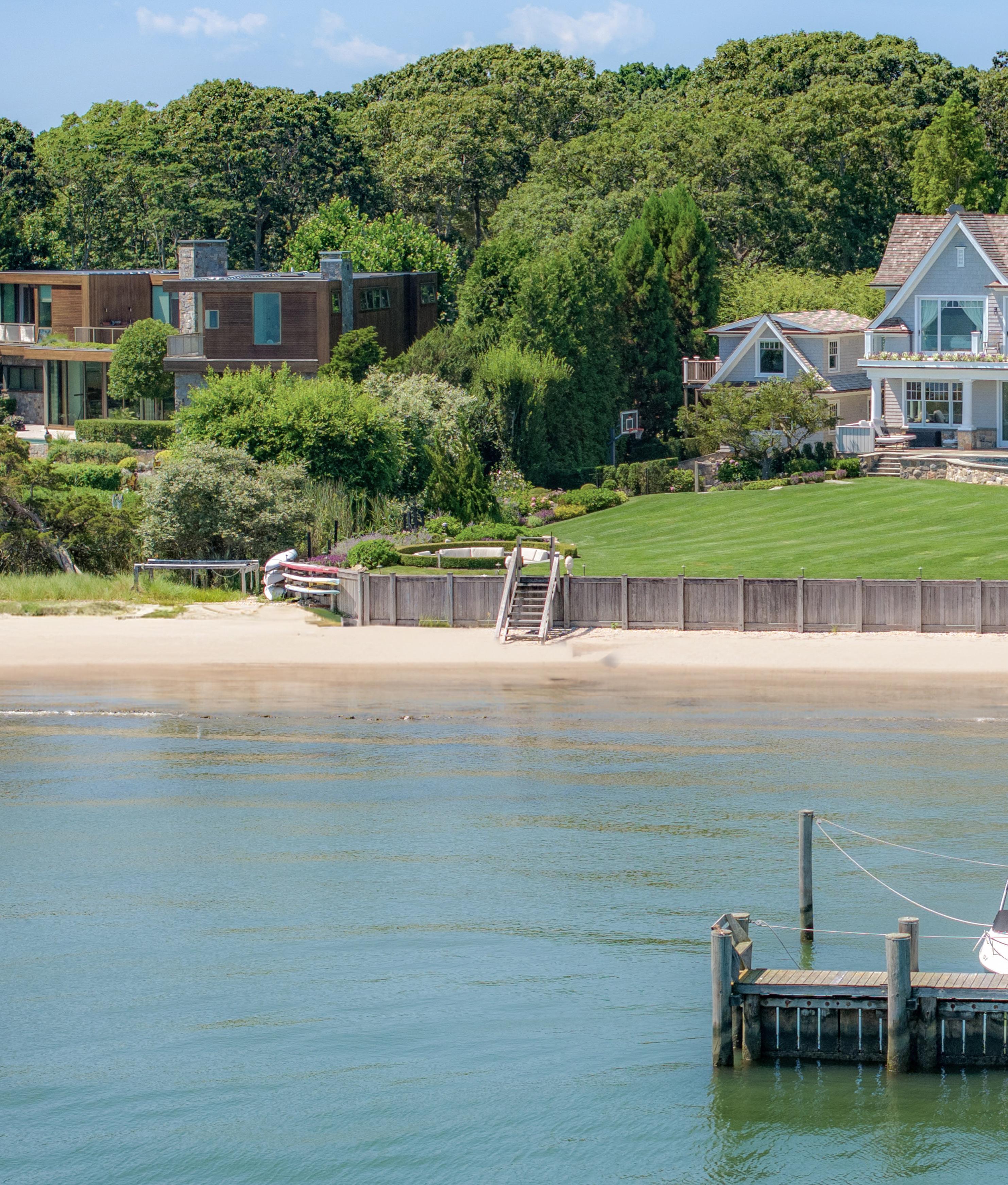
WATERFRONT OASIS
This stunning home enjoys the protection of a bulkhead and boasts an impressive 145'+/- of bay frontage, complete with a private dock and secluded beach area.
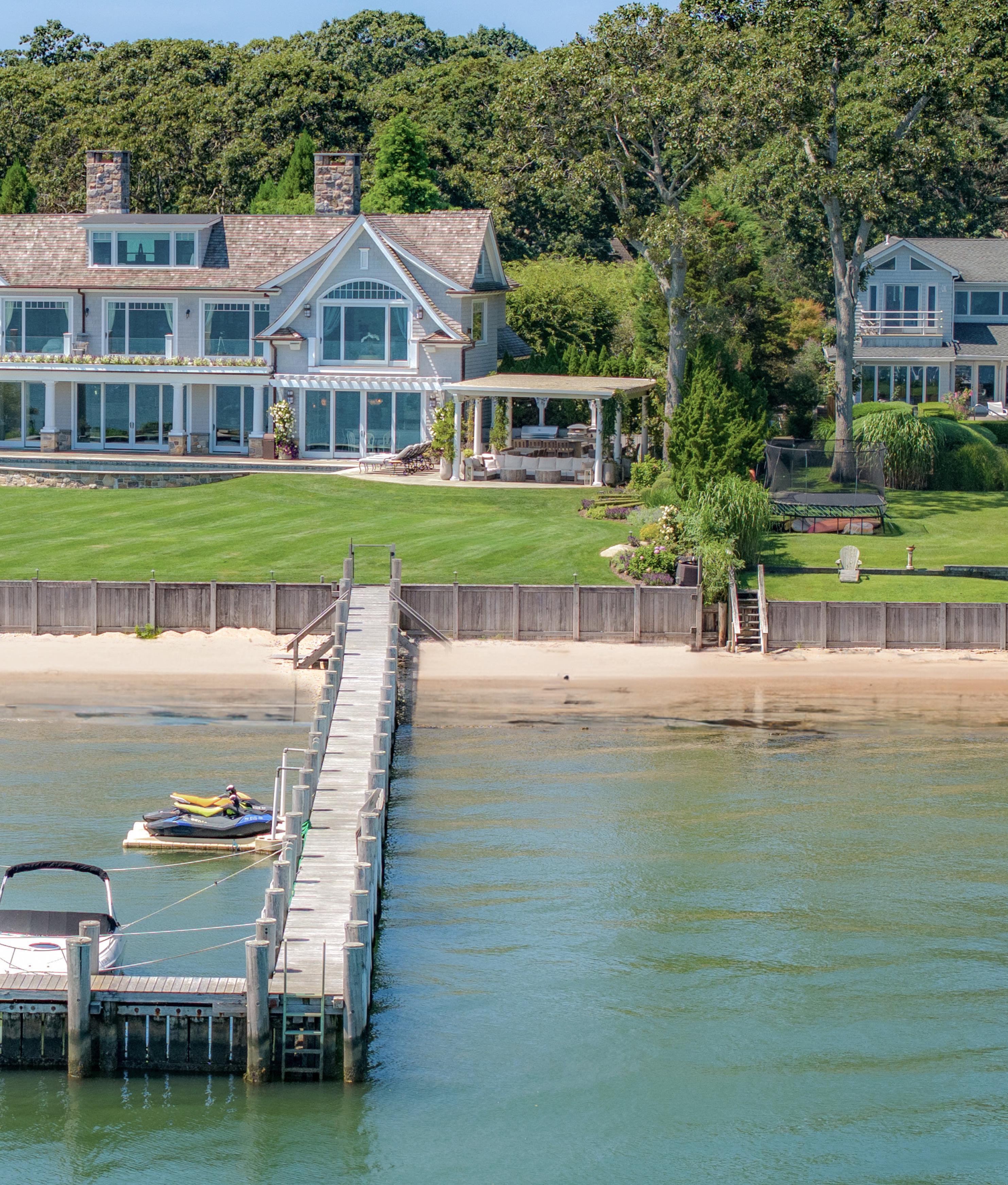

The private 200'+/- deep-water dock is perfect for boat enthusiasts and offers easy access to the navigable waters of the Hamptons.
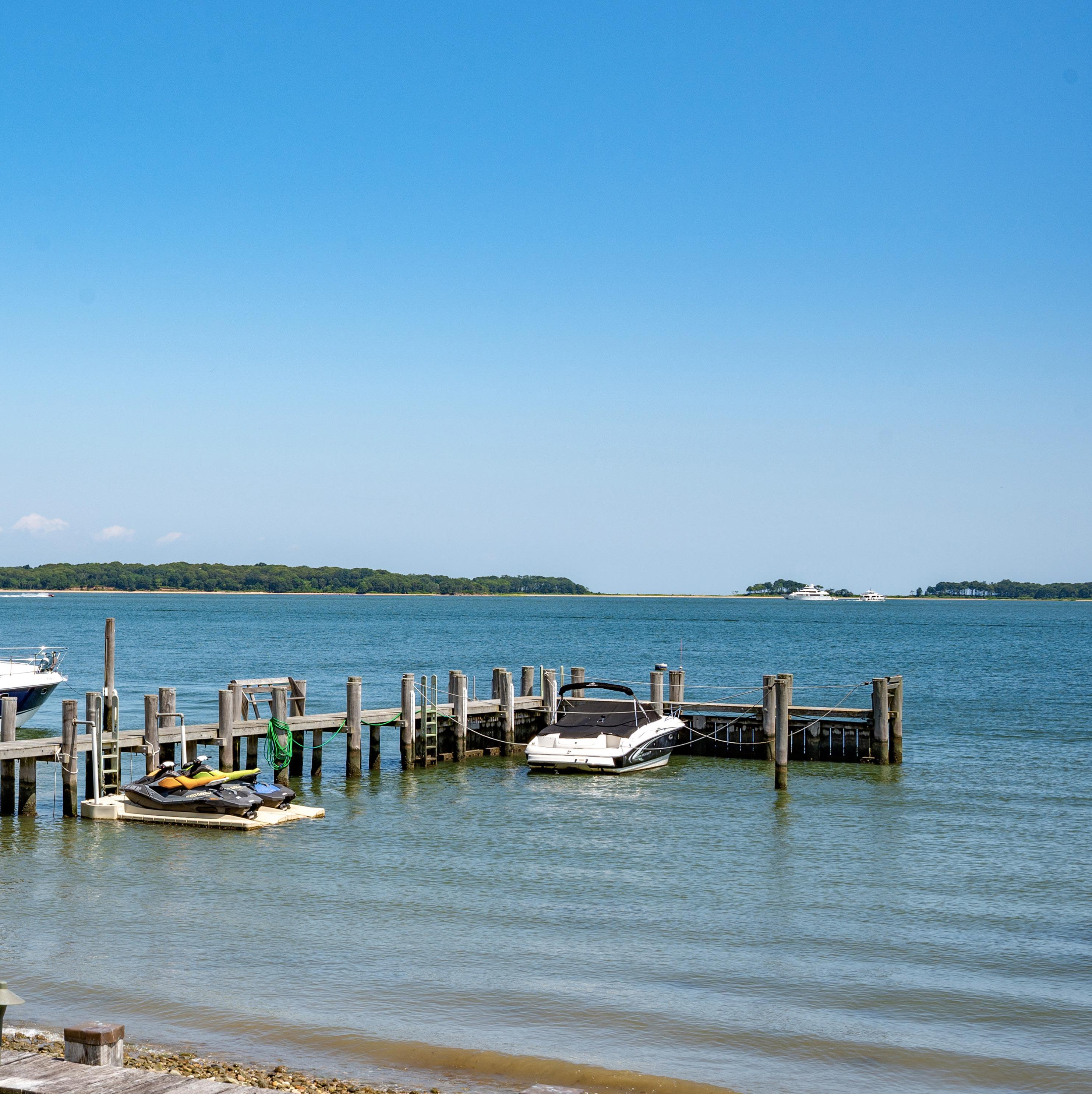


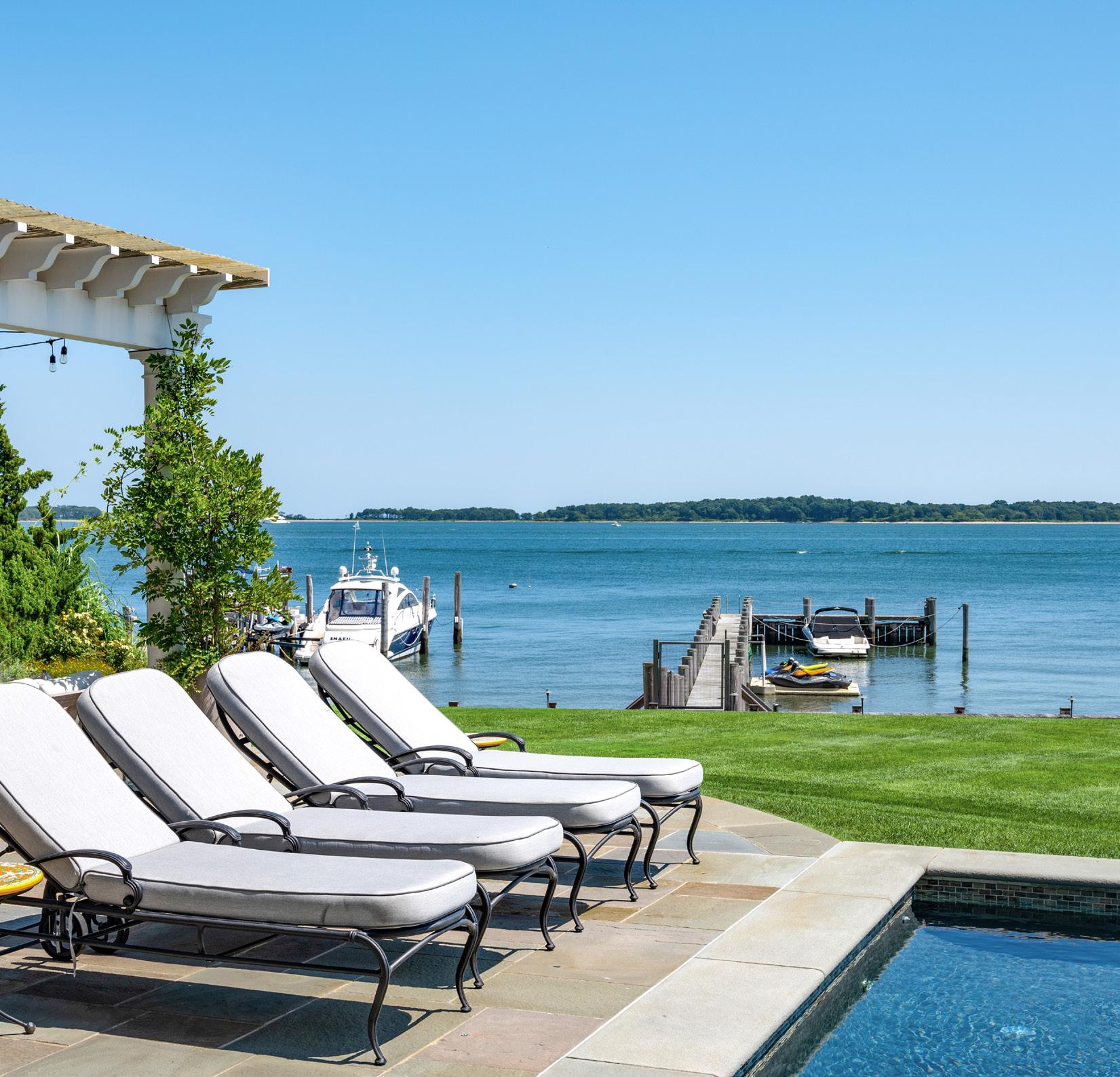
The outdoor living area features an expansive patio surrounding a water side gunite infinity-edge pool with a sun shelf, providing the perfect space for relaxation and entertainment.


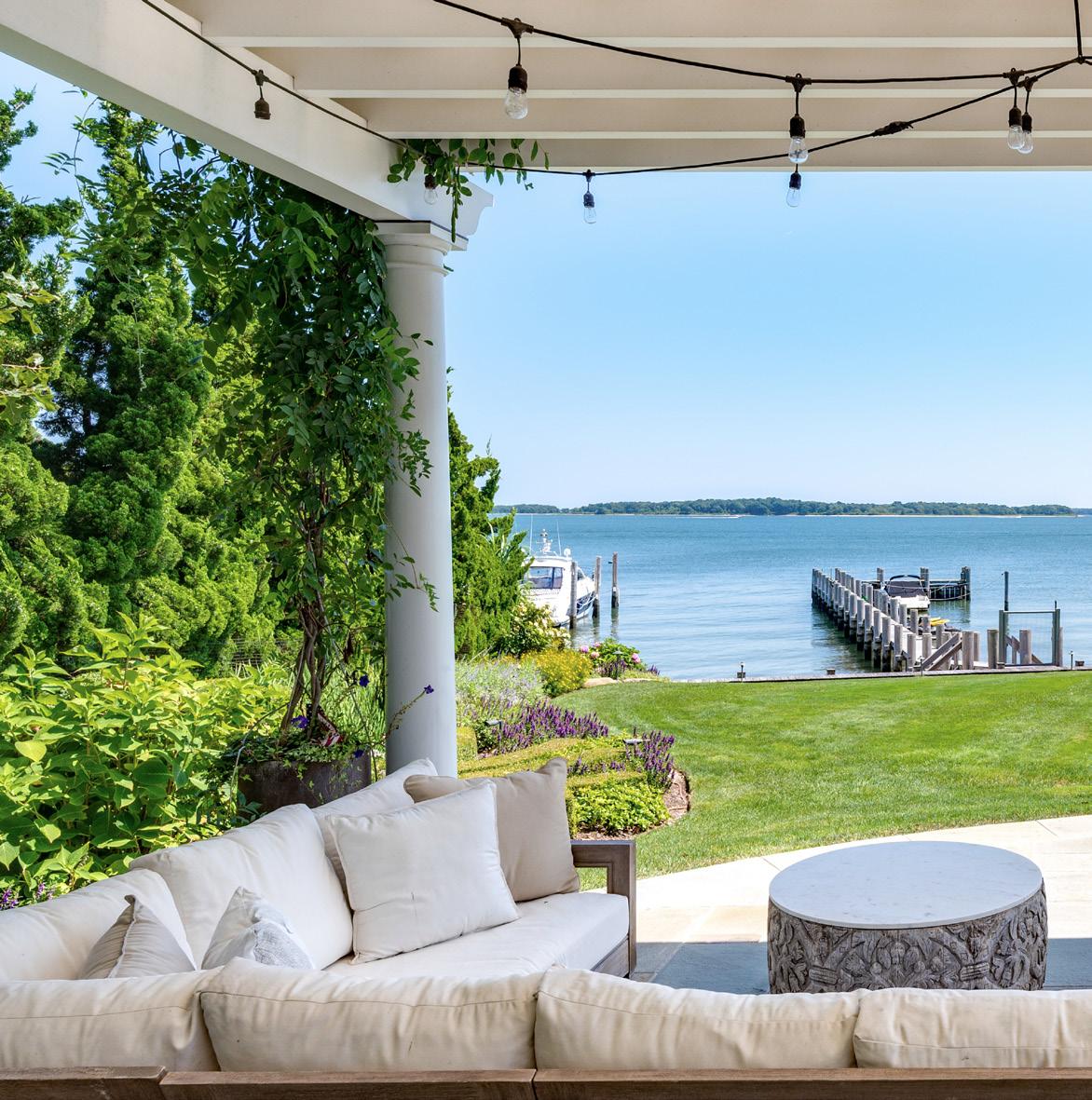




Experience breathtaking sunrises and enjoy the natural beauty of the surroundings from this unrivaled outdoor living space.
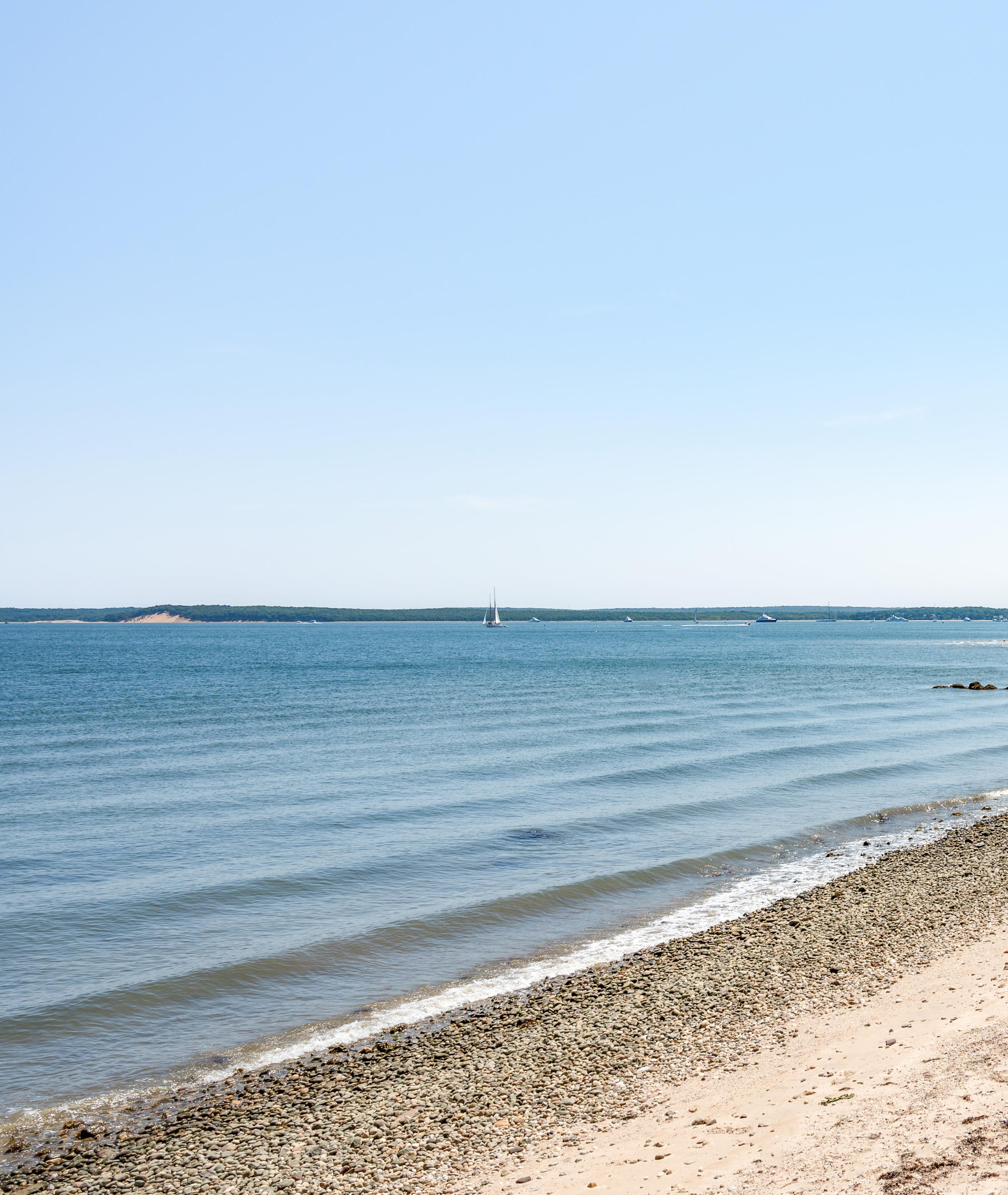

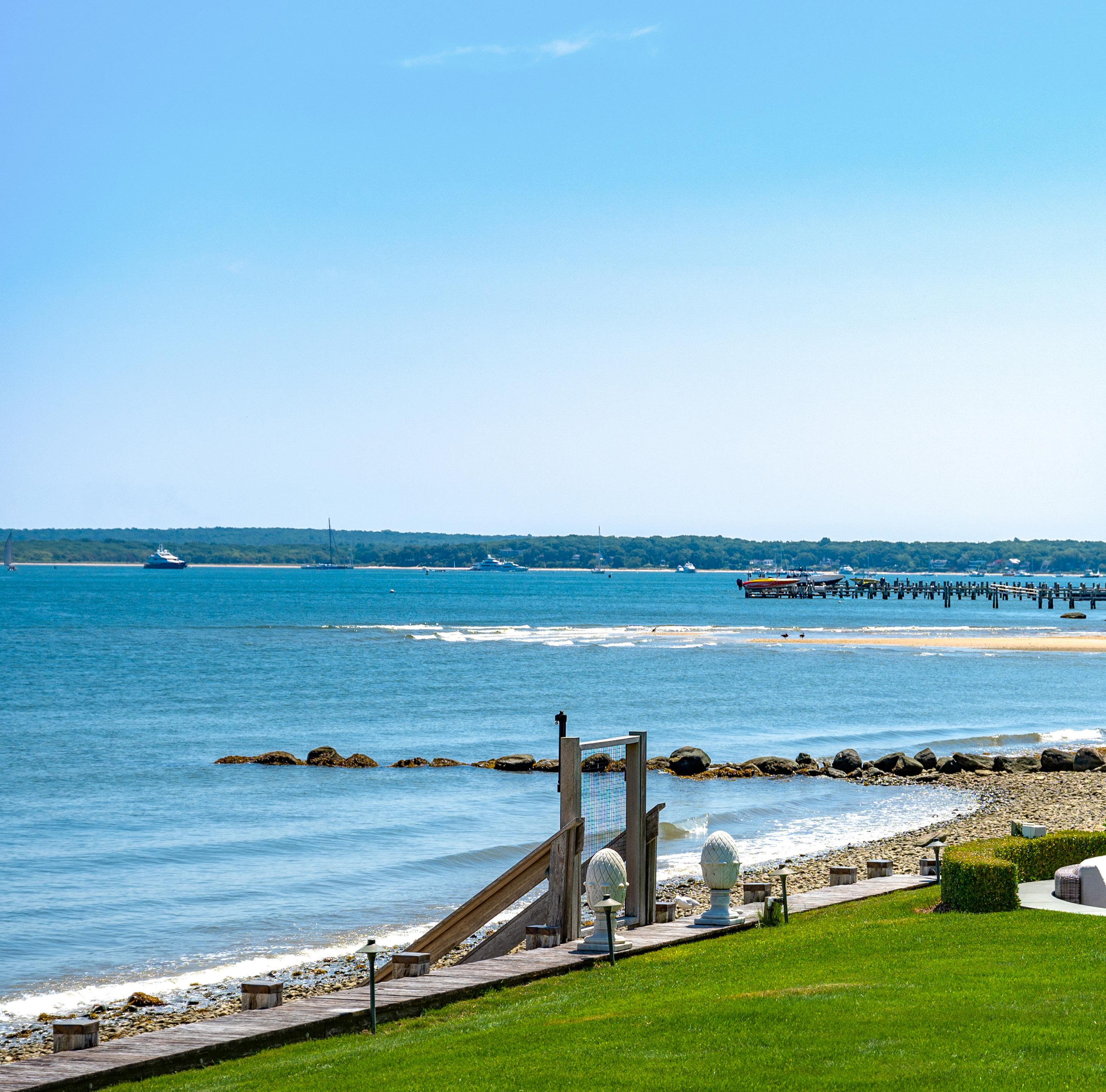

SUNKEN FIRE PIT


51 MASHOMUCK DRIVE, NORTH HAVEN, NY
FIRST LEVEL
• 2,560 SF+/-
• Entry Foyer
– Powder Room
– Coat Closet
• Den
• Mudroom
• Gourmet Kitchen
– Large L-Shaped Center Island with Bar Seating
– Breakfast Area
• Open Concept Living Spaces
– Living Room with Wood-Burning Fireplace
– Dining Room
• Office
• 1 Full Bathroom
• 1 En-Suite Bedroom
BEDROOM
BATH
BATH OFFICE
LIVING ROOM
COVERED PORCH
ENTRY FOYER
COVERED PORCH
DINING ROOM
BREAKFAST AREA
PWDR
CLOSET
KITCHEN
51 MASHOMUCK DRIVE, NORTH HAVEN, NY
SECOND LEVEL
• 2,544 SF+/-
• Primary En-Suite
– Walk-in Closet
– Gas Fireplace
– Access to Shared Waterfront Terrace
• Primary Bathroom
– Water Closet
– Soaking Tub
– Double Vanities
– Make-up Vanity
– Shower
– Radiant Heated Floors
• 4 En-Suite Bedrooms
– Walk-in Closets
– Access to Shared Waterfront Balcony
BATH
BATH
BEDROOM
W.I.C
BEDROOM
PRIMARY BATH TERRACE
W.I.C
W.I.C
W.I.C
PRIMARY BEDROOM
BEDROOM
BEDROOM
51 MASHOMUCK DRIVE, NORTH HAVEN, NY
LOWER LEVEL
• 2,684 SF+/-
• Theatre
• Recreation Room
• Sauna
• Fully Equipped Bar
• 1 En-Suite Bedroom
• Full Bathroom
• Laundry Room
• Storage
THEATRE
MUDROOM
BATH
RECREATIONAL ROOM
BEDROOM
CLOSET
MECH.
BAR
GYM
SAUNA
BATH
SITE PLAN




INDULGE IN THE ULTIMATE NORTH HAVEN LIFESTYLE AT THIS INCOMPARABLE ESTATE, WHERE YOU CAN BASK IN SERENE TRANQUILITY WHILE ENJOYING ALL THE MODERN LUXURIES OF THIS EXQUISITE HOME.

