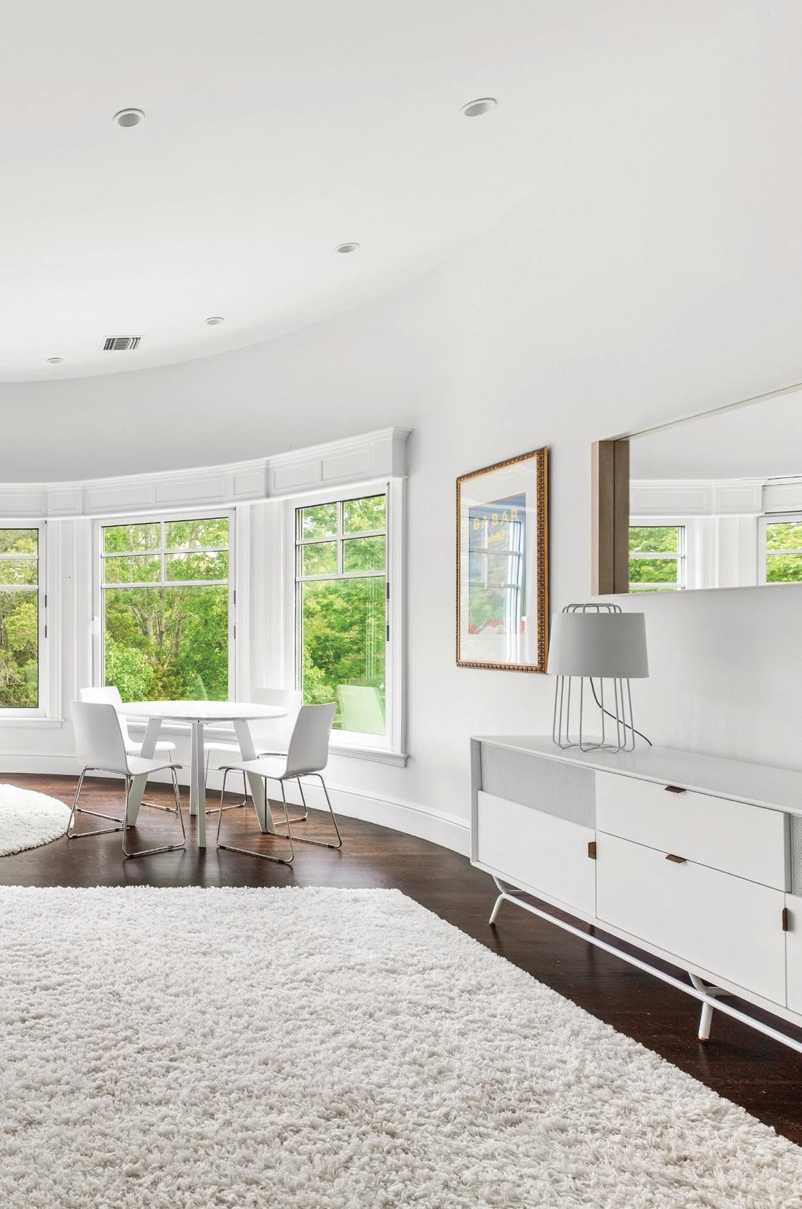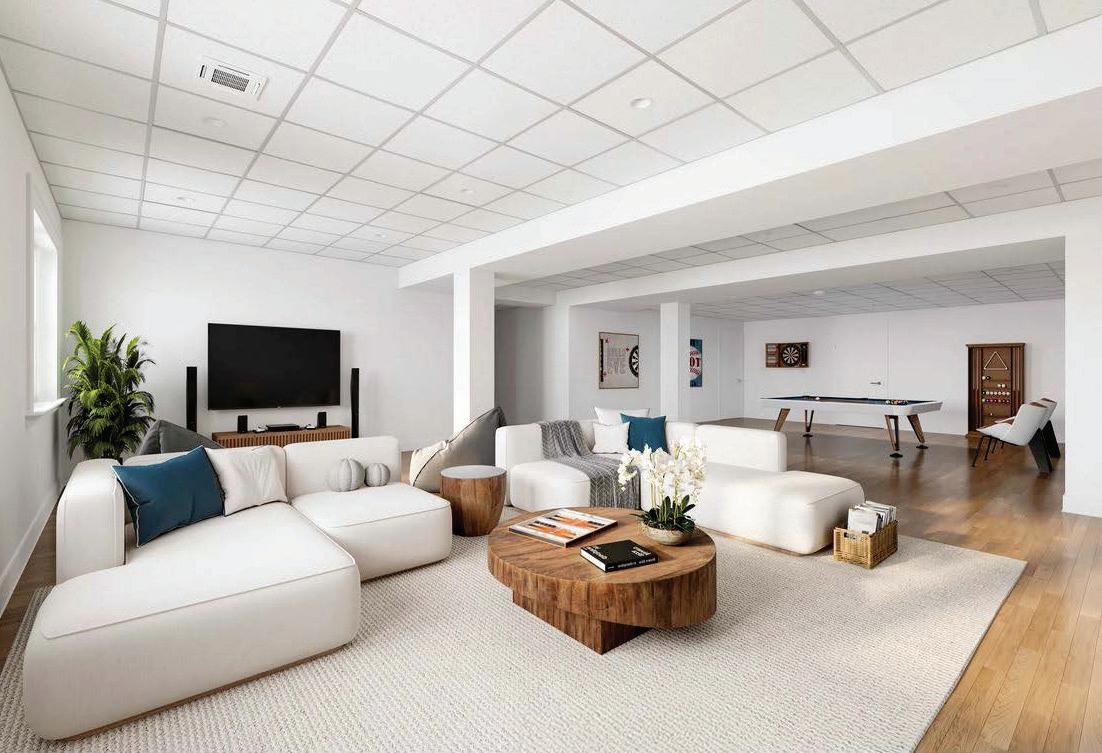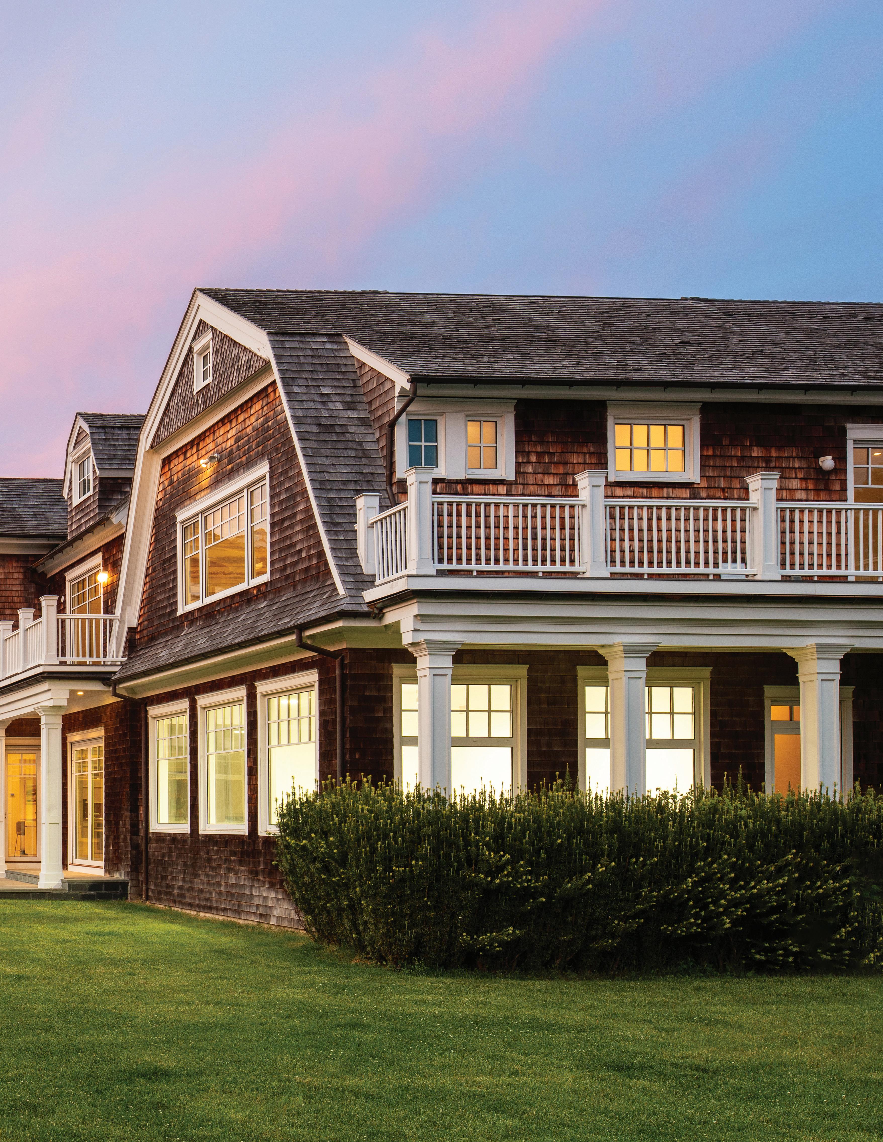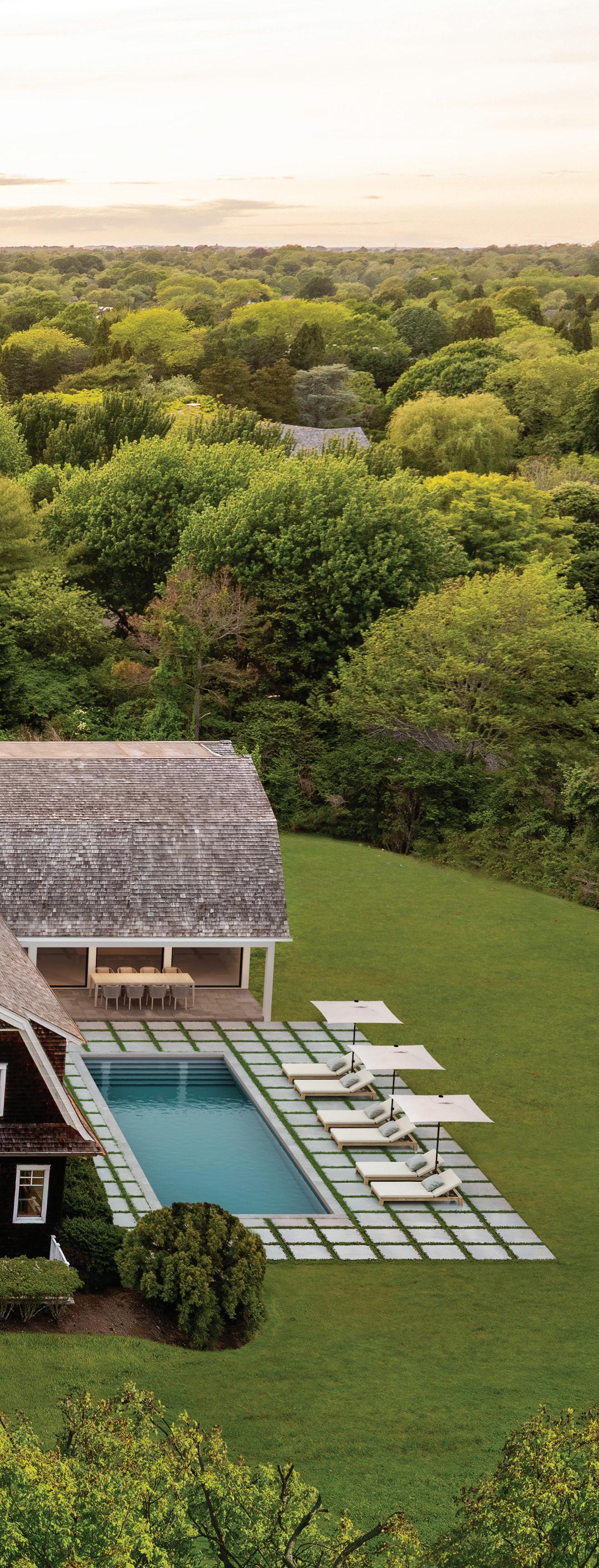

EXCEPTIONAL SOUTHAMPTON ESTATE


TRADITIONAL ELEGANCE MEETS MODERN EXECUTION
Built in 2018 and thoughtfully conceived for both grand entertaining and everyday ease, 379 Captains Neck Lane presents a compelling blend of timeless traditional architecture and contemporary luxury.
Encompassing approximately 15,352 SF+/- across 3 levels, the 7 bedroom, 10 full and 3 half bath estate is appointed with state-of-theart amenities and masterfully executed finishes throughout, all set within one of the most exclusive enclaves in the Hamptons.


LOCATION

Positioned south of the highway within the Southampton Village Estate Section—among the most prized and historically significant areas in the Hamptons—this 1.9 acre+/- offering places you just over a mile from Coopers Beach and moments to Halsey Neck. From world-renowned golf clubs and ocean beaches to elevated dining and shopping in the village, this address delivers rare proximity to the best of Southampton.

FEATURES & AMENITIES
379 CAPTAINS NECK LANE, SOUTHAMPTON, NEW YORK
EXCLUSIVE | $12,495,000
LOCATION
• South of the Highway
• Southampton Village Estate Section
• 1 Miles+/- to Halsey Neck Beach
• 1.2 Miles+/- to Coopers Beach
• Close Proximity to Southampton Village’s
High-End Shopping & Premier Dining, The Meadow Club, Ocean Beaches, and Renowned Golf Courses
PROPERTY OVERVIEW
• Traditional Style
• Built in 2018
• 1.9 Acres+/-
• 15,352 SF+/- Total
4,322 SF+/- First Level
4,055 SF+/- Second Level
4,258 SF+/- Lower Level
2,717 SF+/- Indoor Pool
• 7 Bedrooms
• 10 Full & 3 Half Bathrooms
• Indoor Basketball Court
• 29’ x 65’ Indoor Pool
2 Lap Lanes
Dual Commercial Dehumidification System
High-Capacity Saltwater System with Chlorine Cleaning Generators
• Permits in Place for 20’ x 40’ Outdoor Heated Gunite Pool
• Potential for Detached 500 SF+/- Garage
• 12’ x 12’ Zero Edge Spa
• State-of-the-Art Amenities
• Top-of-the-Line Finishes
EXTERIOR FEATURES
• Permits in Place for 20’ x 40’ Heated Gunite Pool
• 12’ x 12’ Zero Edge Spa
• Outdoor Living/Dining Area
• Manicured Landscaping
• Privet Hedges
• Ample Lawn Space
• Specimen Trees
• Boxwood Garden
INTERIOR FEATURES
• Floor-to-Ceiling Windows & Doors
• Custom Millwork Throughout
• Indoor/Outdoor Living
• 2 Wood-Burning Fireplaces Plumbed for Gas
• Custom Leicht Kitchen
Custom Cut Italian Marble Countertops
Thermador Appliances
• Schüco Tilt & Turn Extra Thick, Double Pane Windows
Fabricated in Germany Internal Alarm Wiring
Temperature Controlled Glass Coating (Heat/Cool) Windows
• Custom German SUHAC 3 Panel Doors
KARCHER Hardware German Keszl Handles
• German/European Style Full Black Out Shades & Storm Shutters
Partially Automatic
• 3/4” Custom Cut Italian Marble Floors & Walls & Custom Stained Oak Wood Flooring
• Radiant Heat Flooring
• Exclusive Duravit Fixtures & Grohe Trim
MECHANICAL /TECHNOLOGY
• Lutron Lighting System
• Sonos Sound System
• Municipal Gas
• Municipal Water
• Ultra-High Efficiency Buderus Triplex Gas Fired Heating System
• 1,100,000 BTU
• High-Efficiency Bosch Geothermal HVAC System with Forced Air Heating & Cooling
• WIFI-Enabled Remote Controllable Honeywell Thermostats
• 2-Inch Main Town Water with 1HP Water Pressure Booster
• 800 Amp Electric Service
• 14-Camera Surveillance System for Exterior & Indoor Pool
• Security System with Entry Point Alarms
• Remote & App-Controlled Lighting, Security, Pool & Jacuzzi Controls
• Solar Ready
• 10 Irrigation Zones
• 60kW Full House Generator

GRAND PROPORTIONS, SEAMLESS FLOW
An airy entry foyer with 12’ ceilings opens to a collection of gracious yet welcoming spaces: formal living and dining rooms, a den, and a media lounge—all designed to function independently yet flow cohesively.
LIVING ROOM






The heart of the home is its indoor pool wing: a cedar-paneled pavilion featuring a 65' saltwater pool with dual lap lanes, framed by glass and natural light.






Adjacent lies a spa suite featuring a steam room, sauna, changing room, and full bath—offering a retreat worthy of a private wellness club. Just outside, a 12’ x 12’ zero-edge Jacuzzi is easily accessible, extending the spa experience into the open air.


A guest en-suite bedroom, mudroom, and chef’s kitchen with pantry and breakfast area complete the main level with purpose and poise.
379 CAPTAINS NECK LANE, SOUTHAMPTON,




ELEVATED PRIVACY REFINED RETREATS
The second level is crowned by a serene and expansive primary suite, featuring a fireplace, dual walk-in closets, and two private baths that offer a thoughtfully designed experience of luxury.

PRIMARY SITTING ROOM



Two private baths deliver a deeply considered experience of luxury.


DUAL PRIMARY BATHROOMS







Four additional guest bedrooms—2 with en-suite baths and 2 with dedicated full bathrooms just outside—offer space and privacy, while a full gym, laundry area, and multiple terraces allow for tranquil connection with the outdoors.


A full gym, laundry area, and multiple terraces allow for tranquil connection with the outdoors.


ENTERTAINMENT, WELLNESS & FUNCTION
The finished lower level is designed as a self-contained destination. An indoor basketball court anchors the space, complemented by a game room, a laundry room, powder room, ample storage, and a private guest suite with full bath.

While a climate-controlled wine cellar and private screening room are not yet built, the space offers clear potential for their future addition. For enhanced privacy and security, the wine room area may also be outfitted as a safe space.
CONCEPTUAL RENDEIRNG
SCREENING ROOM

CONCEPTUAL

MANICURED GROUNDS TIMELESS SETTING

The estate’s 1.9 acre+/- setting is enhanced by specimen plantings, sweeping lawn, and tall privet hedging, ensuring privacy and serenity throughout.
CAPTAINS NECK LANE, SOUTHAMPTON,

A sprawling stone patio with sleek loungers and a dining area offers effortless indoor-outdoor flow. The adjacent spa-style jacuzzi is framed by lush greenery, creating a serene escape.





THOUGHTFUL POTENTIAL, FULLY APPROVED
With permits already in place for a 20’ x 40’ heated gunite pool and the option to add a detached 500 SF+/- garage, the estate offers substantial flexibility for future expansion—all while preserving the elegance and scale of the original design.
379 CAPTAINS NECK LANE, SOUTHAMPTON, NY
FIRST LEVEL
• 12’ Ceilings
• Entry Foyer
Sitting Area
Coat Closets
• Powder Room
• Formal Dining Room
• Guest En-Suite Bedroom
Sitting Room
• Mudroom
Full Bathroom
• Indoor Pool Spa Area
Full Bathroom
Changing Room
Linen Closet
Sitting Area
Sauna
Steam Room
• Year-Round 29’ x 65’ Indoor Pool
2 Full Lap Lanes & Massive Cedar Wood Ceiling
Dual Commercial Dehumidification System & High-
Capacity Saltwater System
Chlorine Cleaning Generators
• Media Room
• Custom Leicht Kitchen
• Thermador Appliances
• Custom Cut Italian Marble Counters
Pantry Closet Breakfast Area
• Den
• Living Room
Fireplace
SAUNA
379 CAPTAINS NECK LANE, SOUTHAMPTON, NY
SECOND LEVEL
• 10’ Ceilings
• Upper Gallery
• Primary En-Suite Bedroom Fireplace
Sitting Room
2 Walk-In Closets
Laundry
• 2 Primary En-Suite Bathrooms
• 4 Guest Bedrooms
2 En-Suite
2 Full Bathrooms Walk-in Closets
• 2 Gym Spaces
• Multiple Terraces
PRIMARY BEDROOM SITTING ROOM
WET BAR WALK-IN CLOSET
PRIMARY BATHROOM
BATH ROOM
DRY WALK-IN CLOSET WALK-IN CLOSET
SITTING ROOM
ROOF DECK HALL
WALK-IN CLOSET
GUEST BATH ROOM HALL
BATHROOM
WALK-IN CLOSET
BEDROOM
BATHROOM
WALK-IN CLOSET
BEDROOM
BEDROOM
HALL
CL WC
BATHROOM
GYM
GYM
BALCONY
379 CAPTAINS NECK LANE, SOUTHAMPTON, NY
FINISHED LOWER LEVEL
• 9‘ Ceilings
• En-Suite Bedroom
• Basketball Court
• Game Room
• Laundry Room
• Powder Room
• Ample Storage Space
• Potential for:
Movie Theater
Climate Controlled Wine Cellar
Can be Outfitted as Safe Room
GEOTHERMAL MECHANICAL ROOM BASEMENT FOYER/ STORAGE FACILITY
BASKETBALL COURT
WELL
WINDOW
CLOSET
ANNEX
CLOSET
CLOSET POWDER ROOM WALK-IN CLOSET
LOWER LEVEL GUEST SUITE
BATH ROOM
HALL
GAME ROOM
WINDOW WELL
MECHANICAL LAUNDRY
MOVIE THEATER SCREENING ROOM
POOL EQUIPMENT ROOM
379 CAPTAINS NECK LANE, SOUTHAMPTON, NY
SITE PLAN


379 CAPTAINS NECK LANE, SOUTHAMPTON, NY
PROPOSED SITE PLAN


Set within the rarefied Southampton Village Estate Section, 379 Captains Neck Lane is a refined expression of modern luxury and timeless tradition. Impeccably executed and turn-key ready, it is a legacy-caliber offering in one of the East End’s most storied addresses.
NECK LANE,

