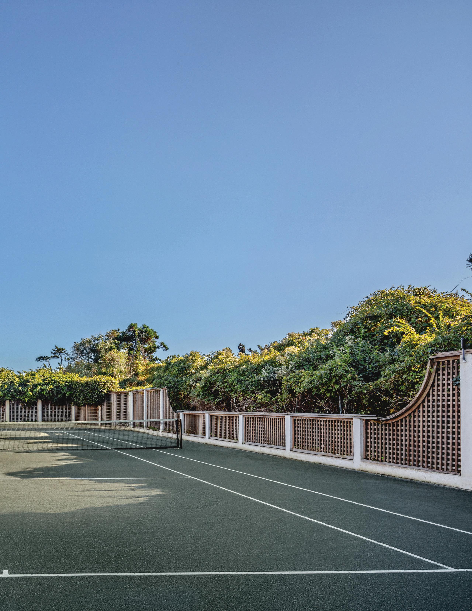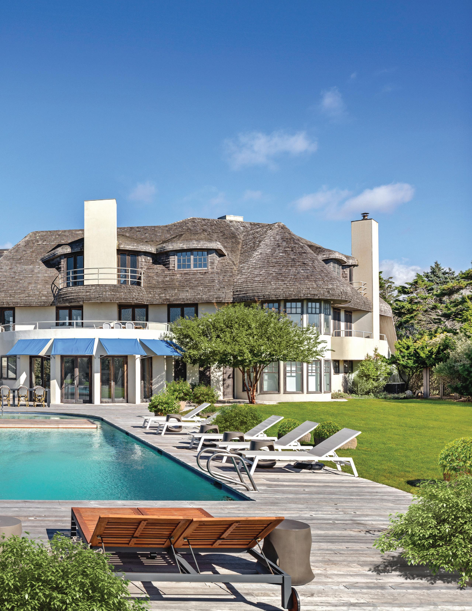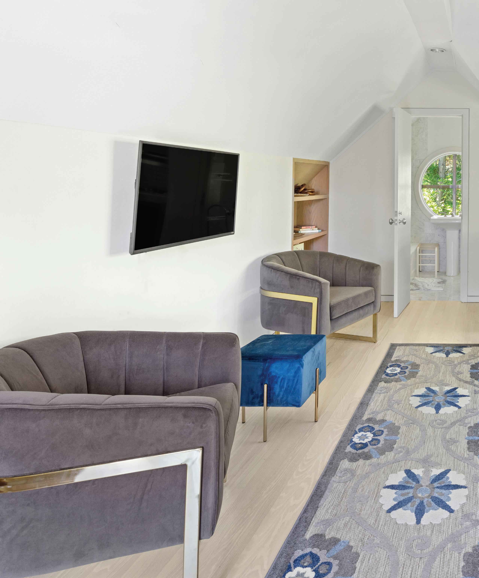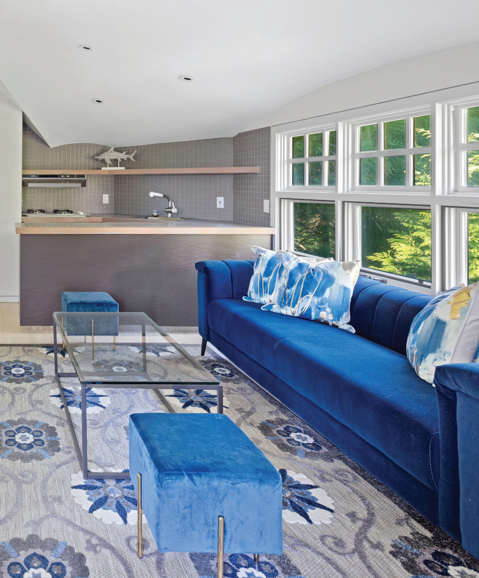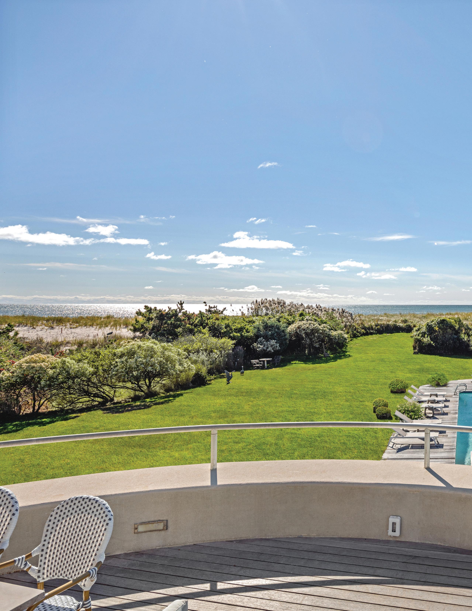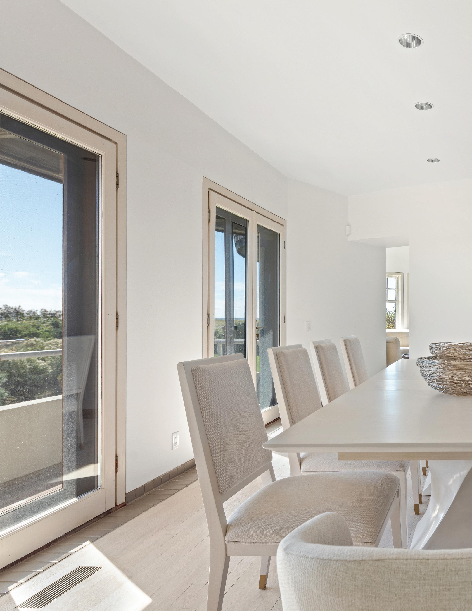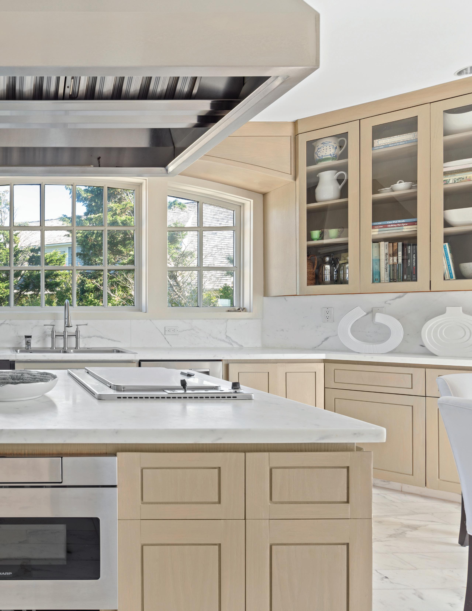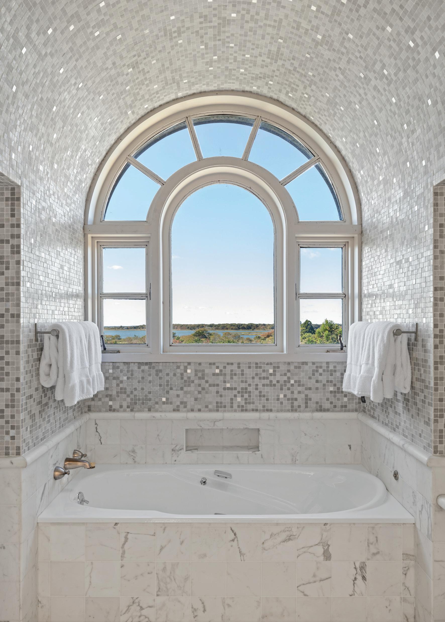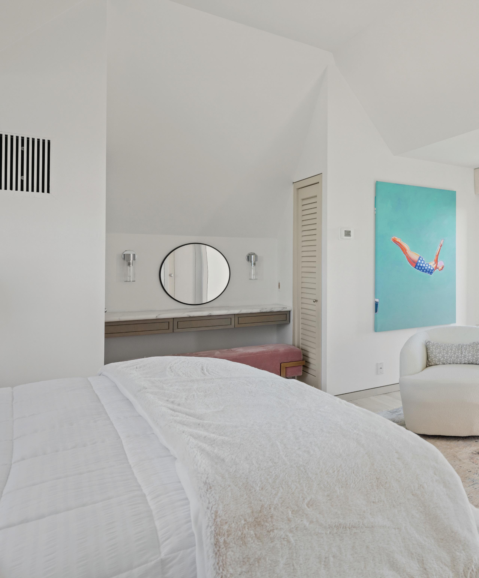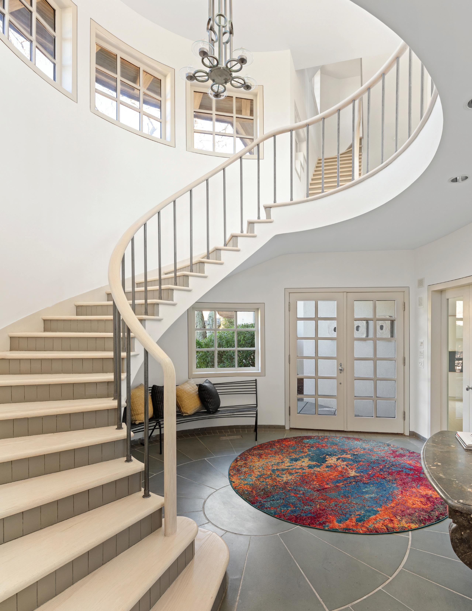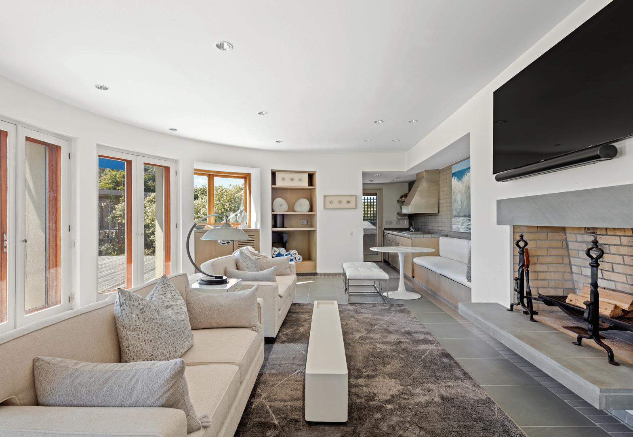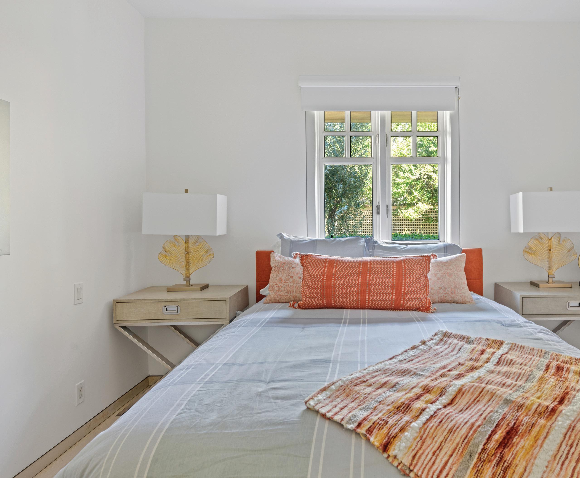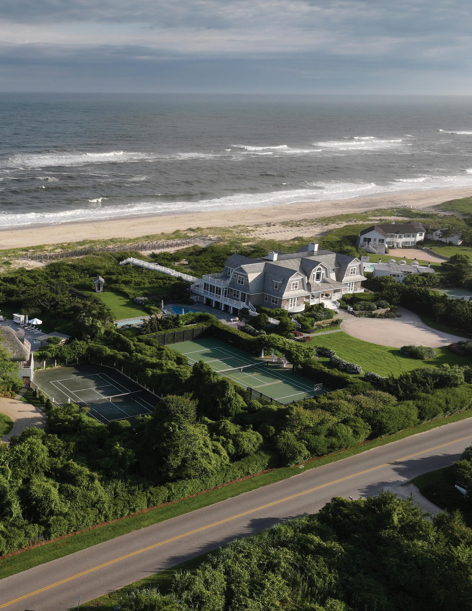FEATURES & AMENITIES
346 MEADOW LANE, SOUTHAMPTON, NY
CO-EXCLUSIVE | $34,500,000
BAYER BLINDER BELLE OF MET BREUER MUSEUM & EMPIRE SATE BUILDING
ARCHITECT ANDRÉE PUTMAN, RENOWNED FRENCH DESIGNER INTERIOR DESIGNER
LOCATION
• South of the Highway
• Premier Meadow Lane
• Highly Secluded & Exclusive Community
• Oceanfront Estate Section
• Short Distance to Southampton Village
• Proximity to Southampton Heliport
INTERIOR FEATURES
• Spiral Staircase
• Ocean Views
• Chef’s Kitchen
• High End Appliances
• 5 Fireplaces
• 2 Staircases
PROPERTY OVERVIEW
• Oceanfront
• 200’+/- of Ocean Frontage
• Close Enough Proximity to Ocean to Hear Ocean
• Deeded Ocean Access
• English Style with Contemporary Interiors
• 1.9 Acres+/-
• 5,000 SF+/- Main Residence
• 7 Bedrooms
• 7 Full & 1 Half Bathrooms
• Detached Studio
• State-of-the-art Amenities
• Top-of-the-line Finishes
EXTERIOR FEATURES
• Rounded Wood-Shingled Roof
• Wrap-Around Decking
• Pool Terrace
• 13’ x 35’ Heated Gunite Pool & Spa
• Sundeck
• Har-Tru Tennis Court
• Expansive Lawn Space
• Detached 2-Car Garage
• Artist Studio
• Circular Driveway
• Outdoor Living/Dining Area
• Gated Entry
• Manicured Landscaping
• Privet Hedges
EXTERIOR DESIGN & FEATURES
Enjoy the rounded wood-shingled roofing detail and convenient wrap-around decking that was perfectly designed. An expansive sundeck features the 13’ x 35’ heated gunite pool and spa while a Har-Tru tennis court offers versatile amenities.
A convenient har-tru tennis court on the property offers additional recreation.
13’ X 35’ HEATED GUNITE POOL &
PERGOLA
A rarity for this location is the expansive lawn space leading out to the ocean.
The detached 2-car garage and artist studio provide additional recreational space. The exteriors are completed by a circular driveway, multiple outdoor living/ dining areas, a private gated entry, and manicured landscaping with privet hedges.
OCEAN VIEWS & REFINED LIVING
The second level features a living room with a wraparound wooden balcony and stunning ocean views. The landing is open to below, creating a sense of spaciousness.
LIVING ROOM
WRAPAROUND BALCONY
This level also includes a sitting room with a fireplace, a wet bar, a dining room with a balcony overlooking the ocean, and a formal
chef’s kitchen with 3 sinks, 2 dishwashers, a large center island, and a pantry.
DINING ROOM WITH WET BAR
CHEF'S KITCHEN WITH WATER VIEWS
CHEF'S KITCHEN WITH WATER VIEWS
BREAKFAST NOOK
PRIMARY & JR. PRIMARY SUITES
On the third level, a primary suite with dual walkin closets, a fireplace, and a private ocean-view terrace. The primary bathroom features a soaking tub for ultimate relaxation.
PRIMARY EN-SUITE WITH WATER VIEWS
PRIMARY BATHROOM
This level also includes an office, a library, and a junior primary suite with a walk-in closet, fireplace, and en-suite bathroom, offering a serene and private retreat.
JUNIOR PRIMARY EN-SUITE
SPACIOUS & ELEGANT FIRST FLOOR
The first level features a double-height entry foyer, powder room, coat closet, 5 guest en-suite bedrooms, a family room with a scullery kitchen, fireplace, wet bar, and access to a poolside deck.
GUEST EN-SUITE BEDROOM




