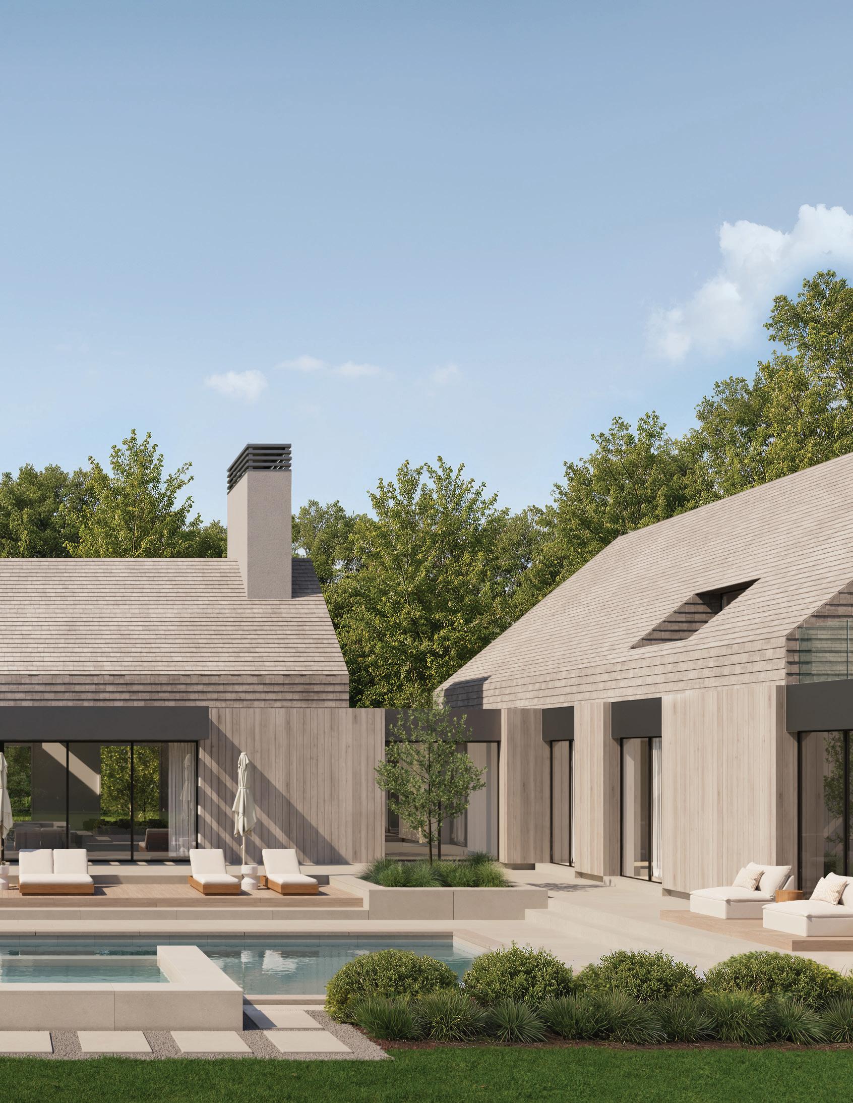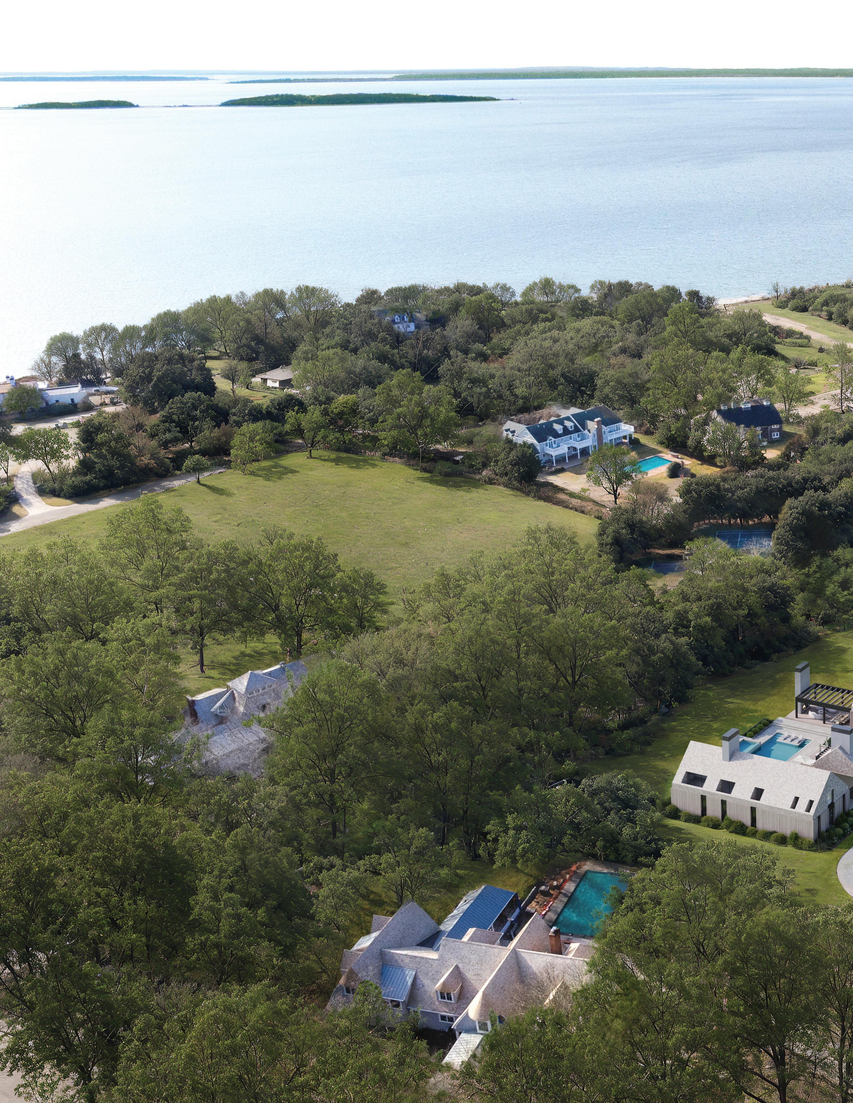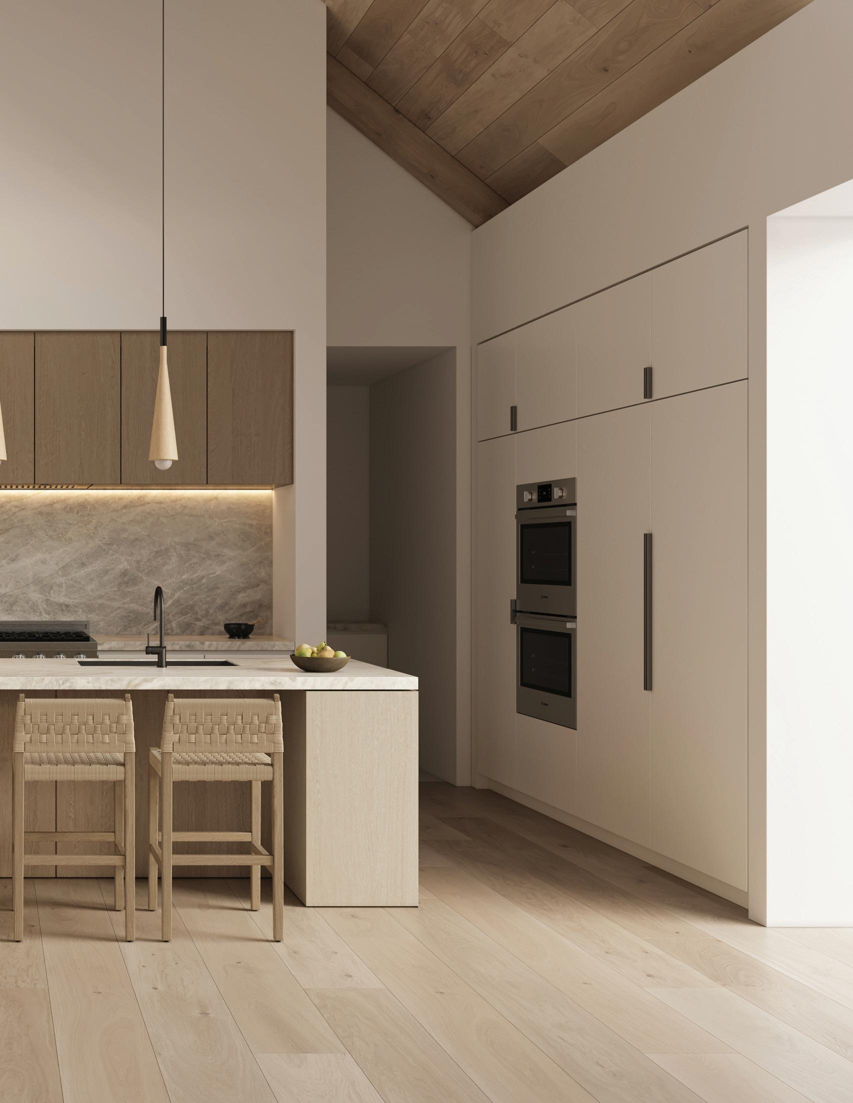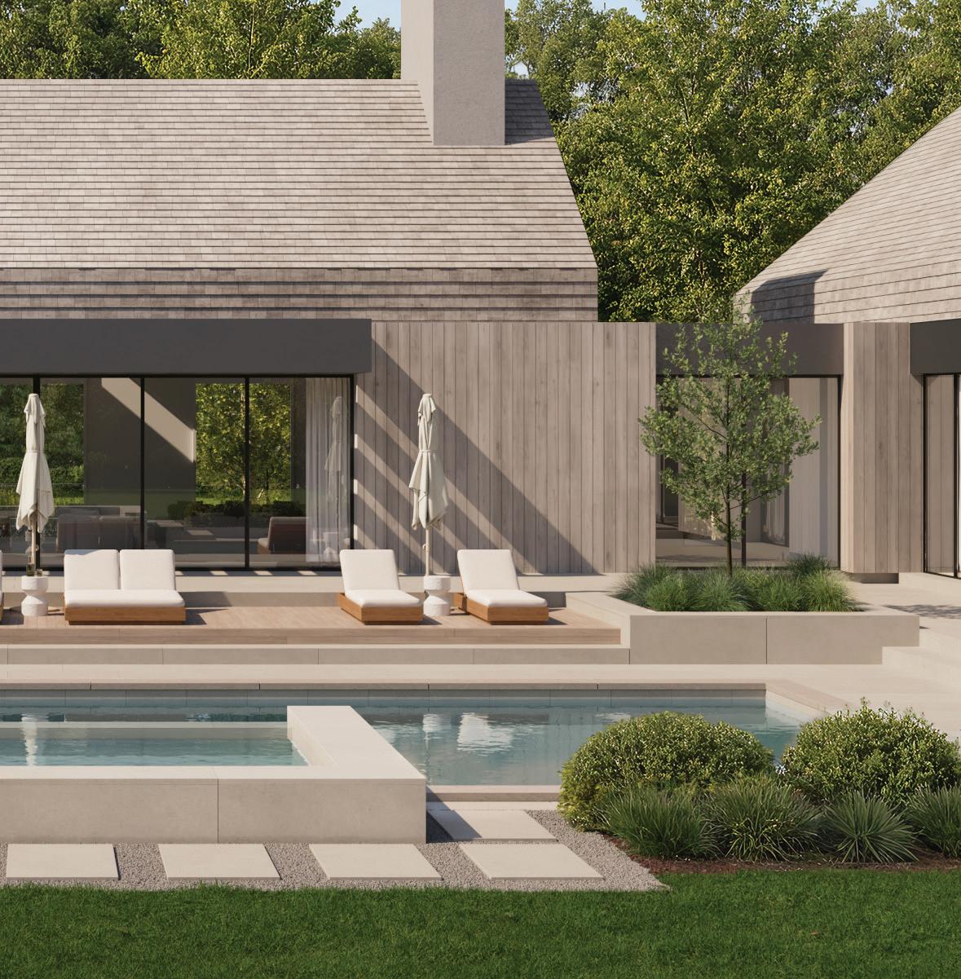FEATURES & AMENITIES
29 BARCLAY DRIVE, NORTH HAVEN, NY
EXCLUSIVE | $13,495,000
TEAM
DEVELOPMENT
IMAGINE
DESIGN
PERELLO DESIGN & BUILD
ARCHITECT
STUDIO 3H (MIKE HILL)
LOCATION
• Situated within the Private Waterfront West Banks Community
• Access to Community Dock & Tennis Courts
• Close to Community Bay Access
• Short Drive to Sag Harbor Village & Shelter Island Ferries
• North of the Highway
PROPERTY OVERVIEW
• New Construction
• Estimated Completion: Spring 2026
• Southern Facing
• 1.6 Acres+/-
• 7 Bedrooms
• 7 Full & 2 Half Bathrooms
• 8,292 SF+/- Main Residence
• 9,253 SF+/- Total Indoor/Outdoor Living Space
• 961 SF+/- Outdoor Dining Area
• 20’ x 50’ Heated Gunite Pool with Pebble Tec Finish & Sundeck
• 10’ x 10’ Raised Spa with Spillover
• Outdoor Kitchen, Dining & Lounge Area
• 864 SF+/- 3-Car Garage
INTERIOR FEATURES
• 10” Premium Plain-Sawn White Oak Flooring Throughout
• 10’ Ceilings Throughout (Except Cathedral Spaces)
• 20’ Cathedral Ceilings in Main Living (Kitchen, Dining, Living Room)
• 15’ Cathedral Ceilings in Second-Level Bedrooms
• Large Skylights in Main Living Areas
• Floor-to-Ceiling Windows & Cortizo Sliding Glass Doors
• Lincoln Windows & Doors
• Bathrooms by Cacoon, Brizo, Graff
• Custom Millwork Throughout
• State-of-the-Art Amenities
• High-End Appliances
• Kitchen Fixtures by Dornbracht
• 2 Interior Fireplaces | 1 Gas, 1 Wood-Burning with Capability to Convert to Gas
ARCHITECTURE & MATERIALS
• Atlantic Yellow Cedar Roofing & Siding
• Ayc Tongue & Groove Vertical Siding
• Ipe Decking
• ¾” Large Format Outdoor Porcelain Tile
• Main Entry Pivot Door
• Poured Concrete Foundation
EXTERIOR FEATURES
• 2,500 SF+/- Outdoor Decking & Patios
• 900 SF+/- Covered Outdoor Living Area (Seamlessly Connects Pool, Spa, Lounge)
Outdoor Kitchen with Ice Maker, Sink, and BBQ
Outdoor TV & Lounge Zone
• Outdoor Dining Pavilion
• Outdoor Shower
• 20’ x 50’ Heated Gunite Pool with Pebble Tec Finish & Sundeck
• Built-In Hidden Gutter System
• 1 Outdoor Wood-Burning Fireplace
• Outdoor Shower
• Contemporary Hardware
• 10” Solid White Oak Interior Doors
SMART HOME & TECHNOLOGY
• Control4 Smart Home System
• Central Vacuum
• Automatic J Geiger Sheer & Blackout Shades in Living Room
• Pre-Wired with the Capability to Add Automated Shades Throughout Home
• Honeywell Home HVAC Controls
• 6 HVAC Zones
• 1,000 Gallon Propane Tank
• Municipal Water 15 Irrigation Zones
Upon entering, a dramatic foyer with floor-to-ceiling glass immediately establishes the home’s airy, lightfilled ambiance. The open-concept living spaces unfold with soaring 20-foot cathedral ceilings, creating an impressive yet inviting atmosphere. The living room, centered around a wood-burning fireplace, effortlessly transitions to the outdoor lounge and poolside terrace through expansive glass doors.
GRAND LIVING SPACES
The kitchen, a true culinary masterpiece, is anchored by a striking Quartzite Taj Mahal waterfall island with seating for four. Custom stained plain sawn white oak cabinetry concealed Sub-Zero refrigeration, and top-ofthe-line Wolf and Miele appliances ensure both beauty and performance. A discreet butler’s pantry offers additional storage and prep space, allowing for effortless entertaining. Adjacent to the kitchen, the dining area enjoys views of the outdoor living space, reinforcing the home’s fluid connection to nature.
The second level is dedicated to the primary suite and an additional guest retreat, both designed to provide the utmost privacy and comfort. The primary bedroom is a haven of tranquility, with soaring 15-foot cathedral ceilings, an expansive walk-in closet, and a private
terrace overlooking the lushly landscaped grounds. The en-suite bath is a true sanctuary, featuring dual vanities with wall-mounted faucets and seamless stone basins, a glass-enclosed shower, and separate outdoor shower.
Designed for both relaxation and recreation, the finished lower level expands the home’s livable footprint by 2,550 square feet. A fully equipped bar, a 200-bottle temperature-controlled wine cellar, and a state-of-the-art media room set the stage for effortless entertaining. A dedicated fitness area, complete with space for free weights, cardio equipment, and a yoga studio, ensures wellness is always within reach. The indulgent spa area, featuring a sauna, cold plunge, and spa bathroom with steam shower, offers a true retreat within the home. Two additional bedrooms, a shared bath, and ample storage complete this level.
The exterior spaces are designed for both grand entertaining and quiet repose. At the heart of the outdoor living experience is the 20’ x 50’ heated saline gunite pool with a Pebble Tec finish and an integrated 10’ x 10’ raised spa with spillover. The expansive sundeck invites relaxation, while a
covered outdoor lounge, complete with a woodburning fireplace, offers the perfect setting for cool summer evenings. A pergola-covered outdoor kitchen, dining area, and built-in TV lounge ensure that every gathering is effortlessly catered.
FIRST LEVEL
• 4,240 SF+/-
• 10” Premium Plain-Sawn White Oak Flooring
• Main Living Area:
20’ Cathedral Ceilings with Skylights
Wood-Burning Fireplace with Capability to Convert to Gas
Flooded with Natural Light
Floor-to-Ceiling Glass Views to Backyard
Cortizo Sliding Doors to Pool/Patio Area
• Open Concept Chef’s Kitchen:
Quartzite Taj Mahal Countertops & Backsplash
Center Island with Seating for 4
Stained & Painted White Oak Cabinetry
Concealed Pantry with Ample Storage
Concealed Sub-Zero Refrigeration
Wolf Cooktop, Double Wall Ovens & Microwave
Miele Dishwashers
Cortizo Sliding Doors to Outdoor Dining/
Kitchen Area
• Entry Foyer:
Coat Closet
Custom Millwork & Bench Seating
Powder Room
• Den:
Pocket Doors
Custom Millwork
• Mudroom & Secondary Entrance:
Laundry Room with Electrolux Washer & Dryer
Direct Access to 3-Car Garage
Powder Room
• Bedrooms:
Junior Primary Suite (Bedroom 1):
– 2 Walk-In Closets
– Covered Ipe Patio
– En-Suite with Dual Vanities, Wall-
Mounted Faucets, Soaking Tub, Glass Shower
Bedroom 2:
– Walk-In Closet
– En-Suite
– Patio Access via Cortizo Sliding
Glass Doors
Bedroom 3:
– Walk-In Closet
– En-Suite
– Patio Access via Cortizo Sliding
Glass Doors
SECOND LEVEL
• 1,502 SF+/-
• 10” Premium Plain-Sawn White Oak Flooring
• Primary Suite (Bedroom 5):
15’ Cathedral Ceilings
183 SF+/- Walk-In Closet
Covered Private Terrace
Spa-Like Primary Bathroom:
– Dual Vanities with Seamless Stone Basins
– Wall-Mounted Faucets
– Glass-Enclosed Shower
– Soaking Tub
– Concealed Water Closet
• Bedroom 4:
15’ Cathedral Ceilings
En-Suite
Walk-In Closet
Covered Terrace
PRIMARY BEDROOM
PRIMARY BATH
PRIMARY CLOSET
BED 4
BATH 4 WIC
FINISHED LOWER LEVEL
• 2,550 SF+/-
• Recreation & Entertainment:
Full Bar with Seating
200-Bottle, Temperature-Controlled Wine Cellar
Media Room with 120” Screen
• Wellness:
Full Gym (Free Weights, Treadmills, Peloton, More)
Sauna
Full Bathroom with Steam Shower Cold Plunge
• Bedrooms:
OUTDOOR ENTERTAINING
Bedroom 6: Closet, Shared Full Bathroom
Bedroom 7: Closet, Shared Full Bathroom
• Mechanical Space
• Ample Storage Space
MECHANICAL
SAUNA
COLD PLUNGE
UNFINISHED STORAGE
LOUNGE
CRAWL SPACE SLAB ON GRADE
Perello Design Build is a full service construction company specializing in the design and construction of custom luxury homes. Perello prides itself on working with clients throughout the design process to develop their original concepts, taking each clients unique vision and translating it into an exquisite, one-of-a-kind home.
STUDIO 3H is a team of architects and designers based in New York. With a holistic approach to design, creating crafted modern residences and boutique commercial spaces that transcend specific styles. Every project is unique and driven by place, program, and most importantly, people. STUDIO 3H believes that thoughtful dialogue and collaboration are key to unearthing the essence of a project and bringing it to life.
29 BARCLAY DRIVE REPRESENTS MORE THAN JUST A HOME—IT IS AN EXPERIENCE, A LIFESTYLE, AND AN ARCHITECTURAL STATEMENT. THIS RARE OPPORTUNITY TO OWN IN ONE OF NORTH HAVEN’S MOST COVETED ENCLAVES WILL NOT LAST. WITH COMPLETION EXPECTED IN SPRING 2026, NOW IS THE TIME TO SECURE YOUR PLACE IN THIS UNPARALLELED RETREAT.
















