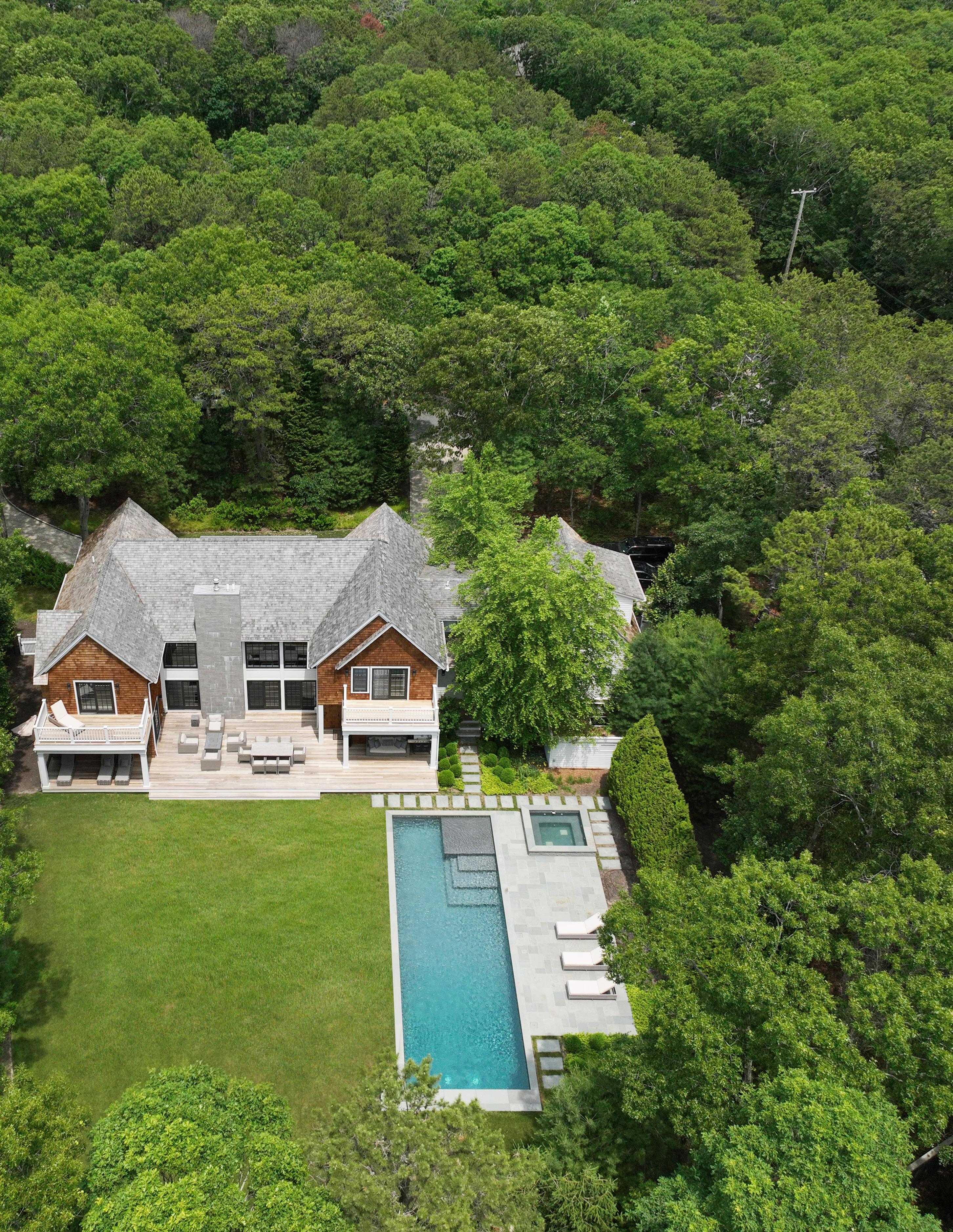

WAINSCOTT SOUTH TRADITIONAL
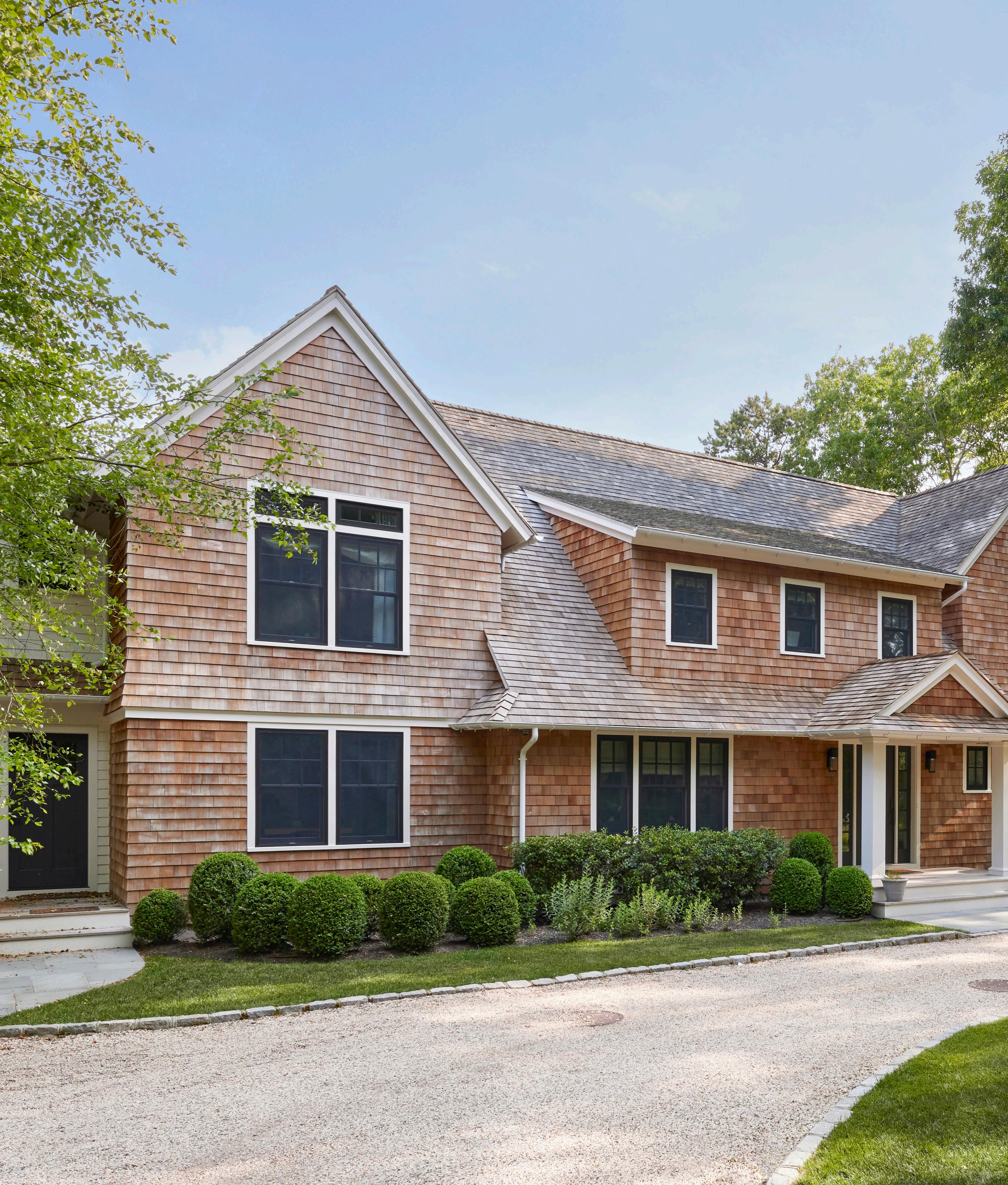

INSPIRED BY TRADITION
Perched on 0.93 acres+/- in Wainscott South, 1 Fernwood Road is an exquisite 7,000 SF+/home completed in 2014. The residence boasts 7 bedrooms, 7 full and 3 half bathrooms, an attached 2-car garage, and multiple resort-style amenities, including a heated gunite pool and separate spa, fitness room, theatre and more.
THE HEART OF WAINSCOTT
Located South of the highway, this idyllic estate is centrally located with premier shopping and fine dining in East Hampton, Bridgehampton, and Sag Harbor just minutes from your front door. The charming town of Wainscott is located 1.5 miles+/- to the west, while Georgica Beach is a short 2.7 mile+/- drive eastward.
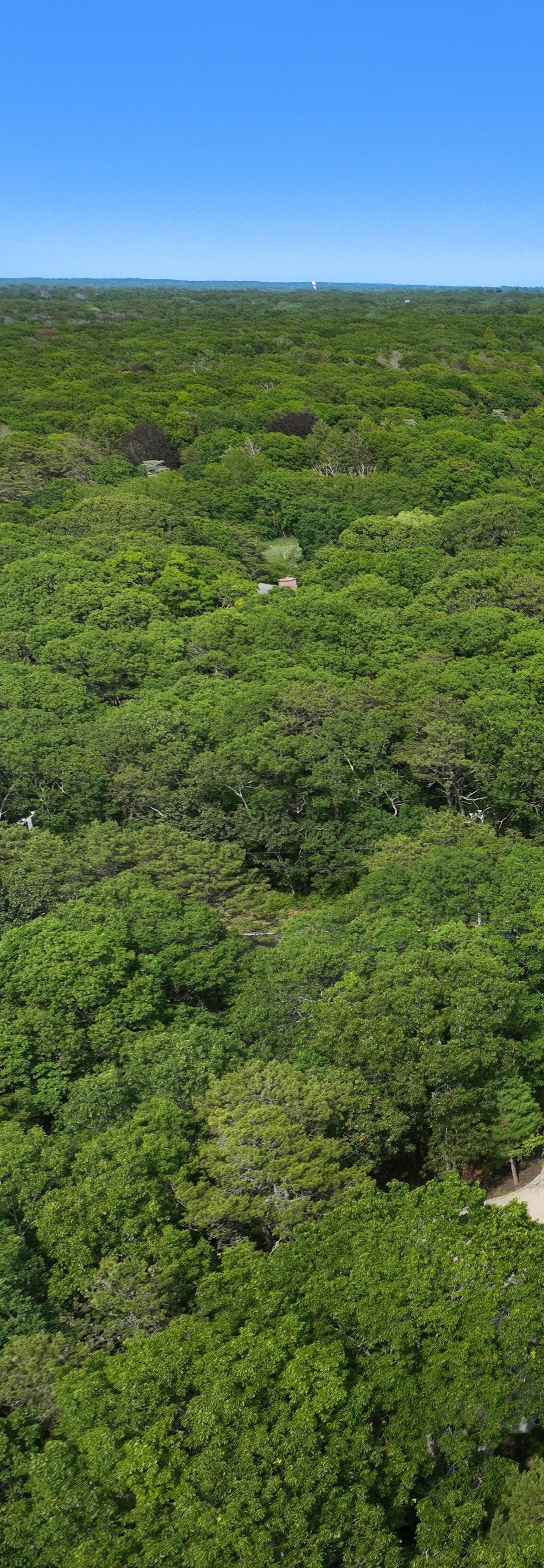
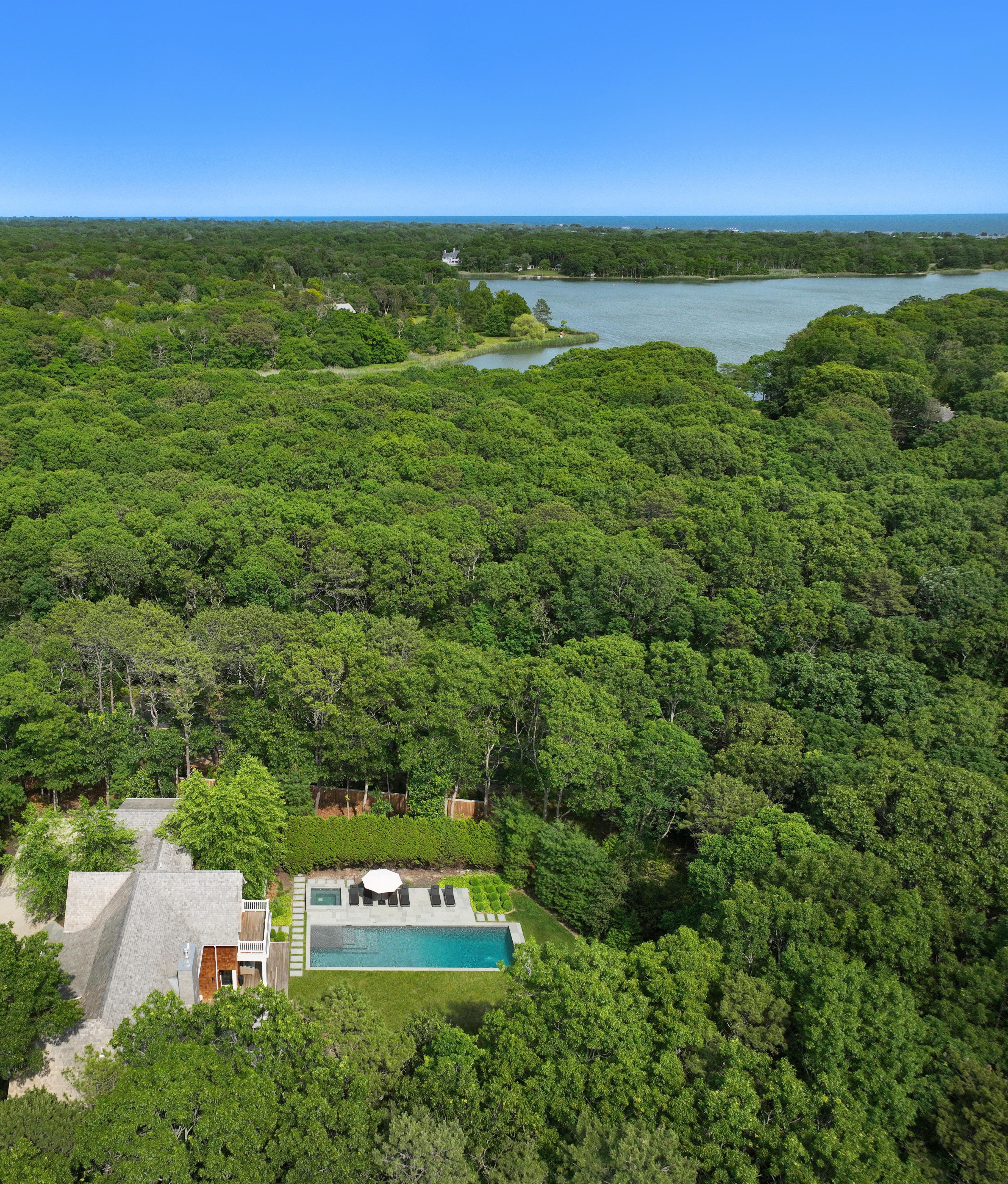
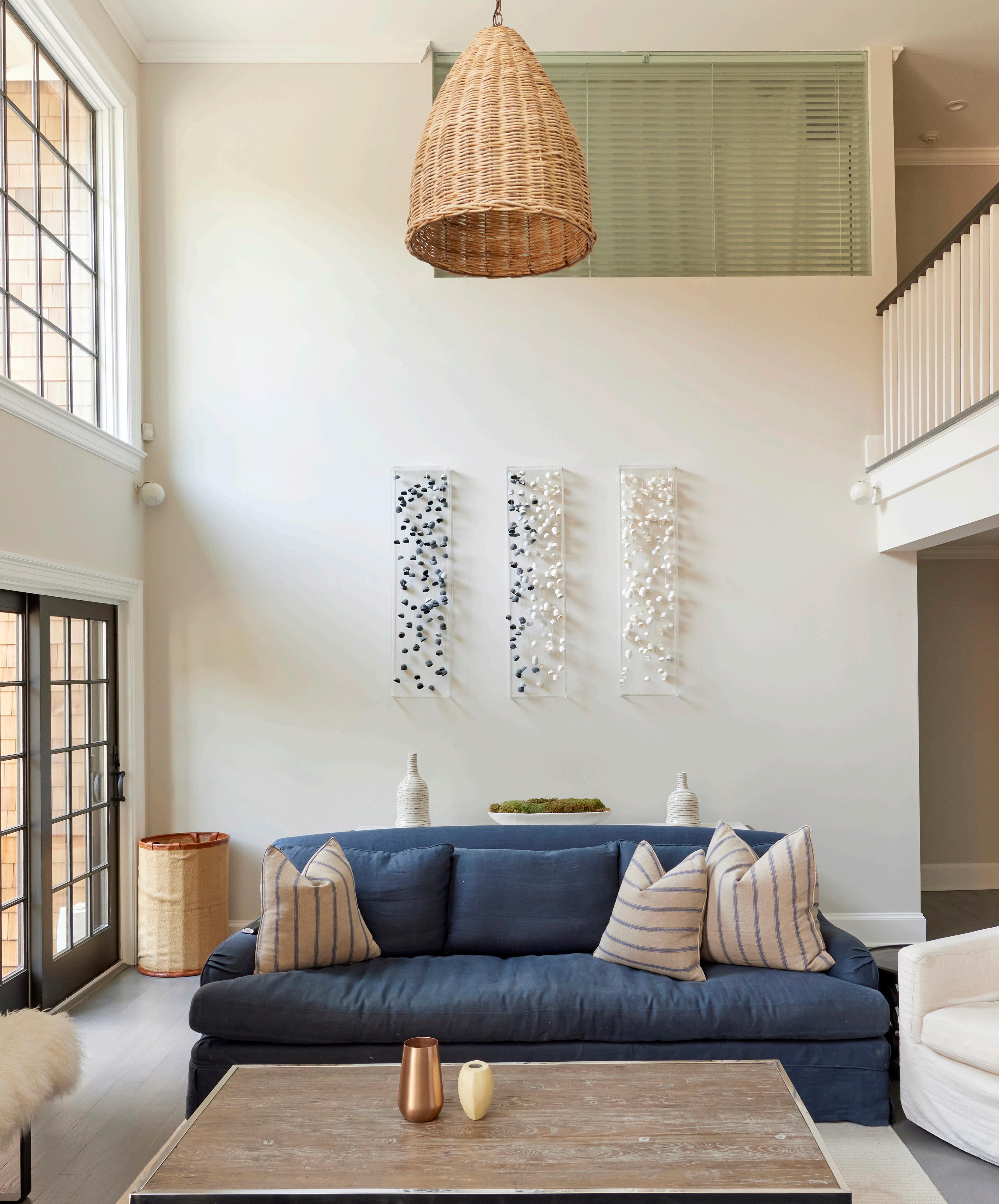
TIMELESS SOPHISTICATION
Revel in an open-concept layout that ushers in plenty of natural light, illuminating the home’s elegant hardwood flooring and distinguished gas fireplace. Enjoy indoor/ outdoor living at its finest with sliding glass doors that open to rear patio plus a range of amenities including a fitness room, billiards room, and theatre. The home is equipped with smart home lighting and security systems.
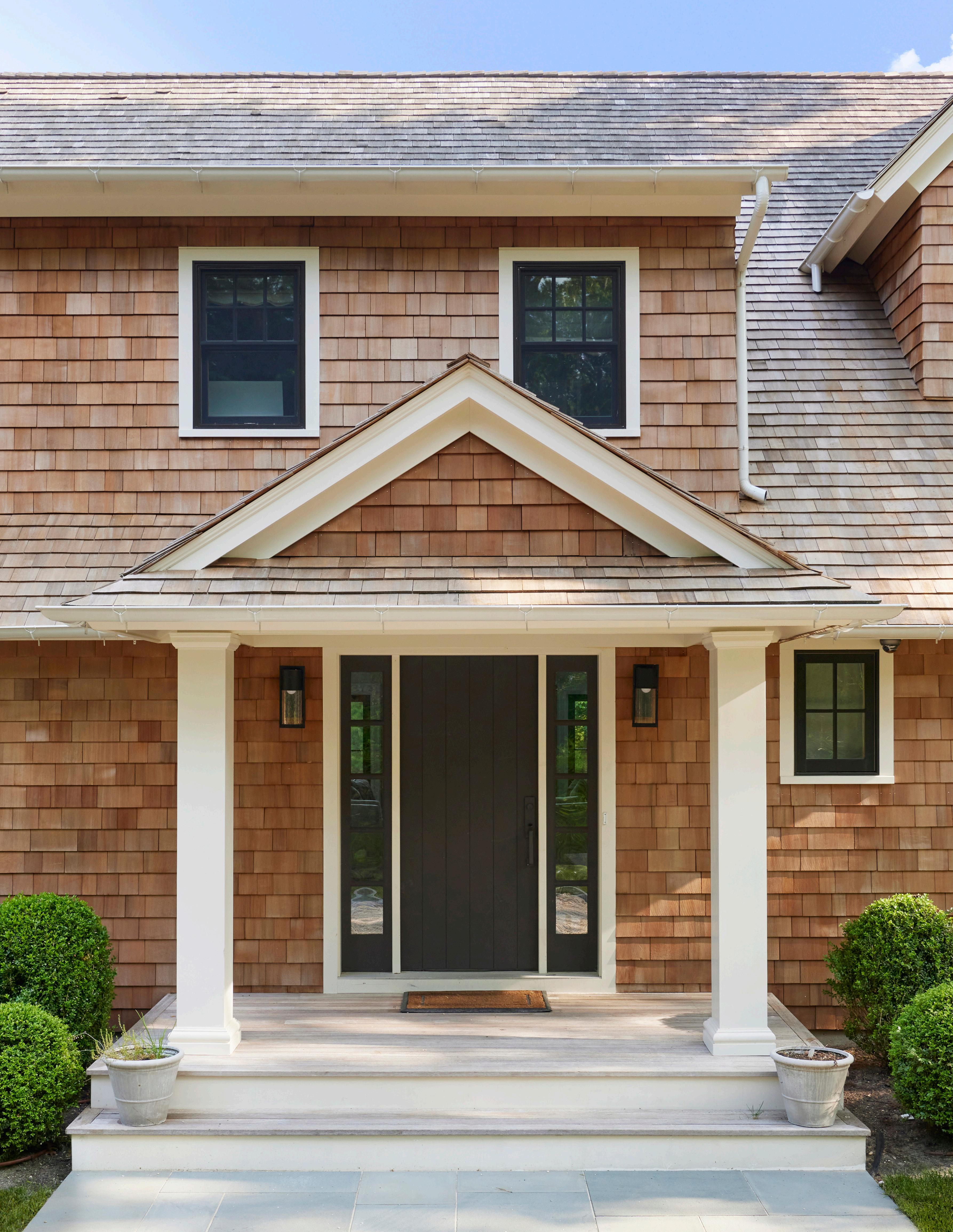
1
FEATURES & AMENITIES
FERNWOOD ROAD, WAINSCOTT, NY
EXCLUSIVE | $5,995,000
PROPERTY OVERVIEW
• Traditional Style
• Built in 2014
• 0.93 Acres+/-
• 7,000 SF+/-
• 7 Bedrooms
• 7 Full & 3 Half Bathrooms
• Heated Gunite Pool & Separate Spa
• Attached 2-Car Garage
LOCATION
• South of the Highway
• 1.5 Miles+/- to Wainscott Beach
• 2.7 Miles+/- to Georgica Beach
• Centrally Located Within Minutes from East Hampton, Bridgehampton, and Sag Harbor Shopping and Fine Dining
TECHNOLOGY
• Security System
• Smart Lighting System
INTERIOR FEATURES
• Open Concept Light-Filled Living Spaces
• Hardwood Flooring Throughout
• Indoor/Outdoor Living
• 1 Gas Fireplace
• Fitness Room
• Billiards Room
• Theatre EXTERIOR FEATURES
• 20’ X 50’ Heated Gunite Pool with Lounge Seating
• Separate Spa
• Covered Terrace
• Barbecue
• Outdoor Living Space with Gas Firepit
• Matured Landscaping Offering Privacy


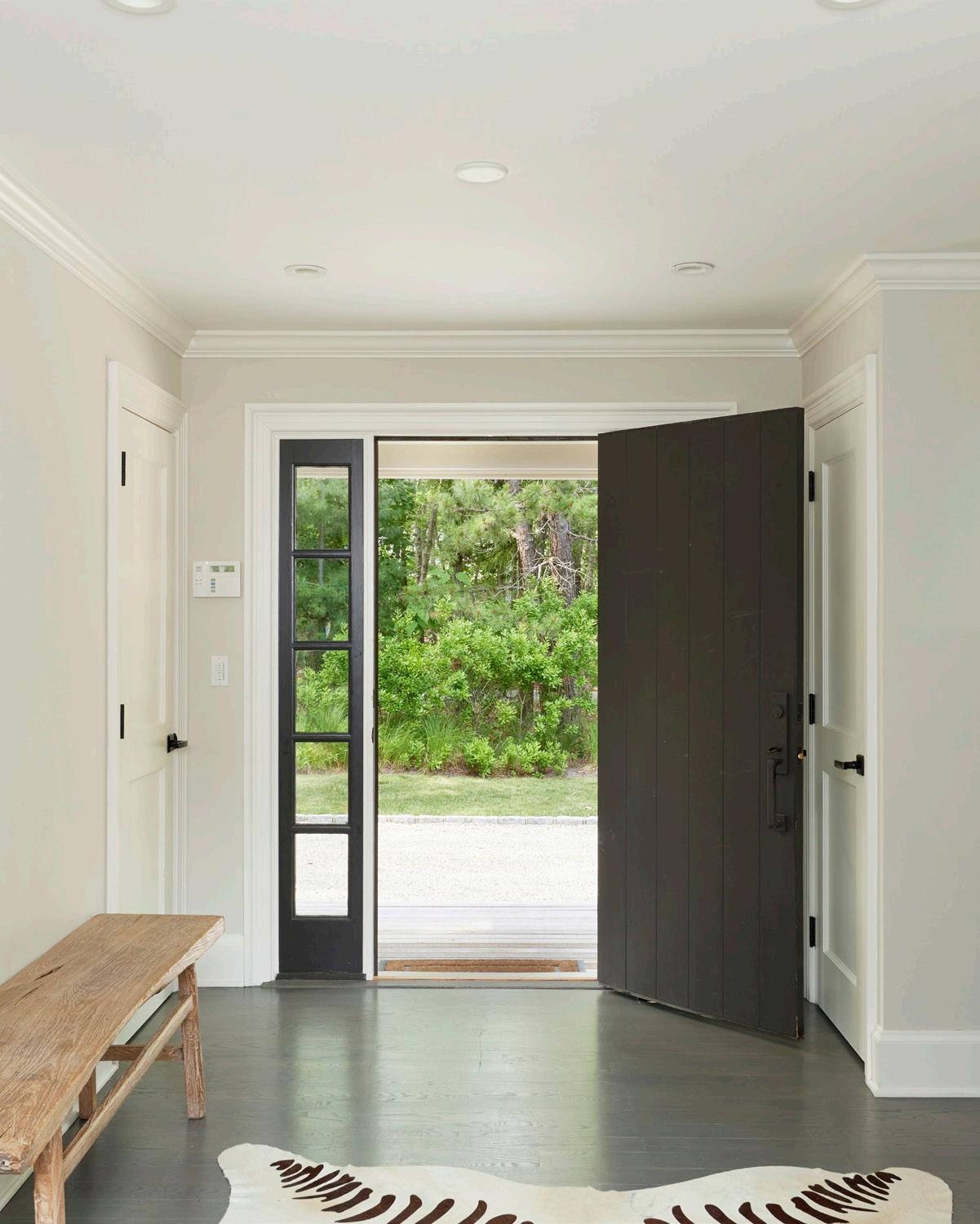
LIGHT-FILLED LIVING SPACES
A bright foyer with a powder room and closet space opens to a magnificent double-height great room with a fireplace and sliding glass doors to the porch.
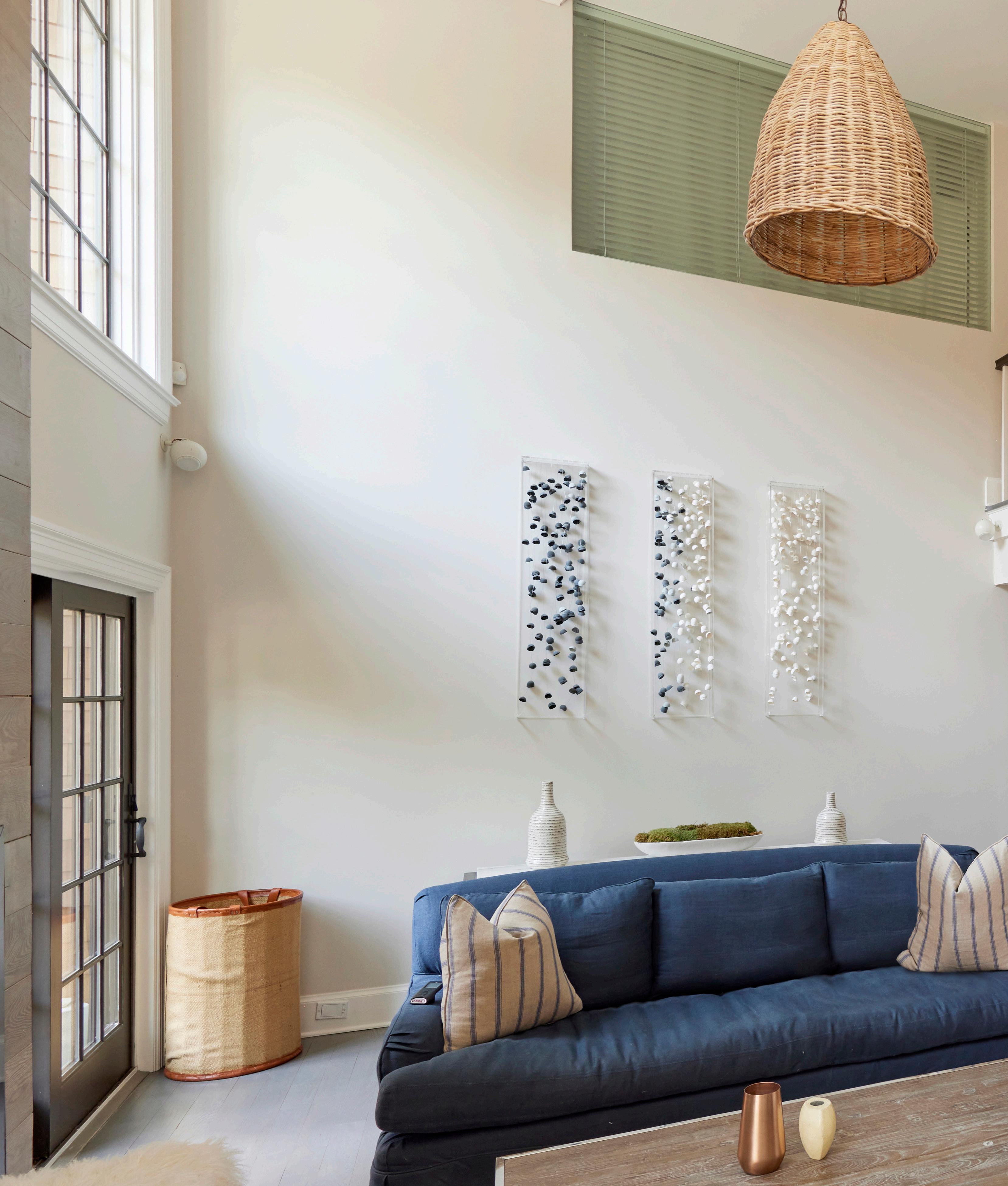
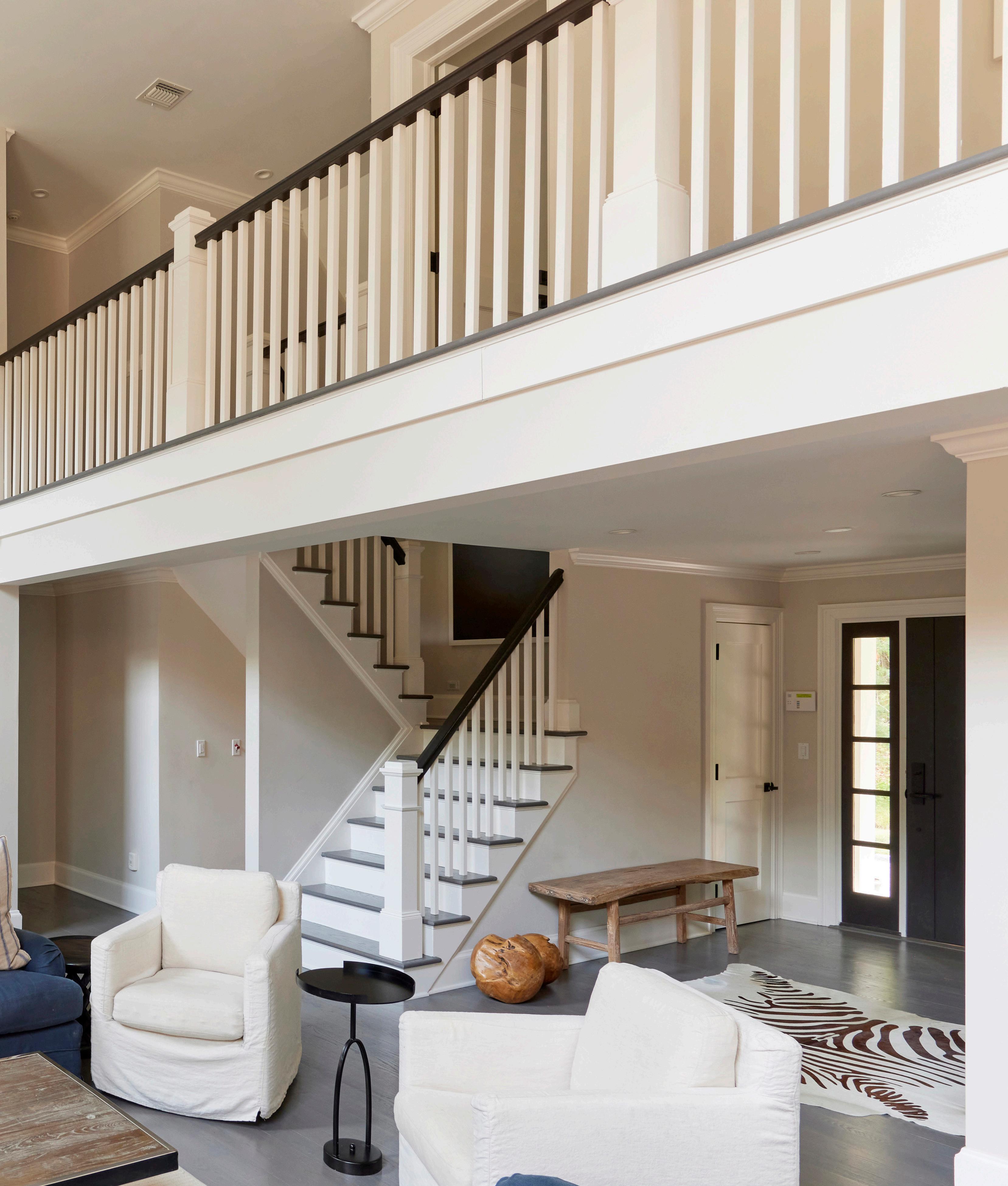
CHEF'S KITCHEN
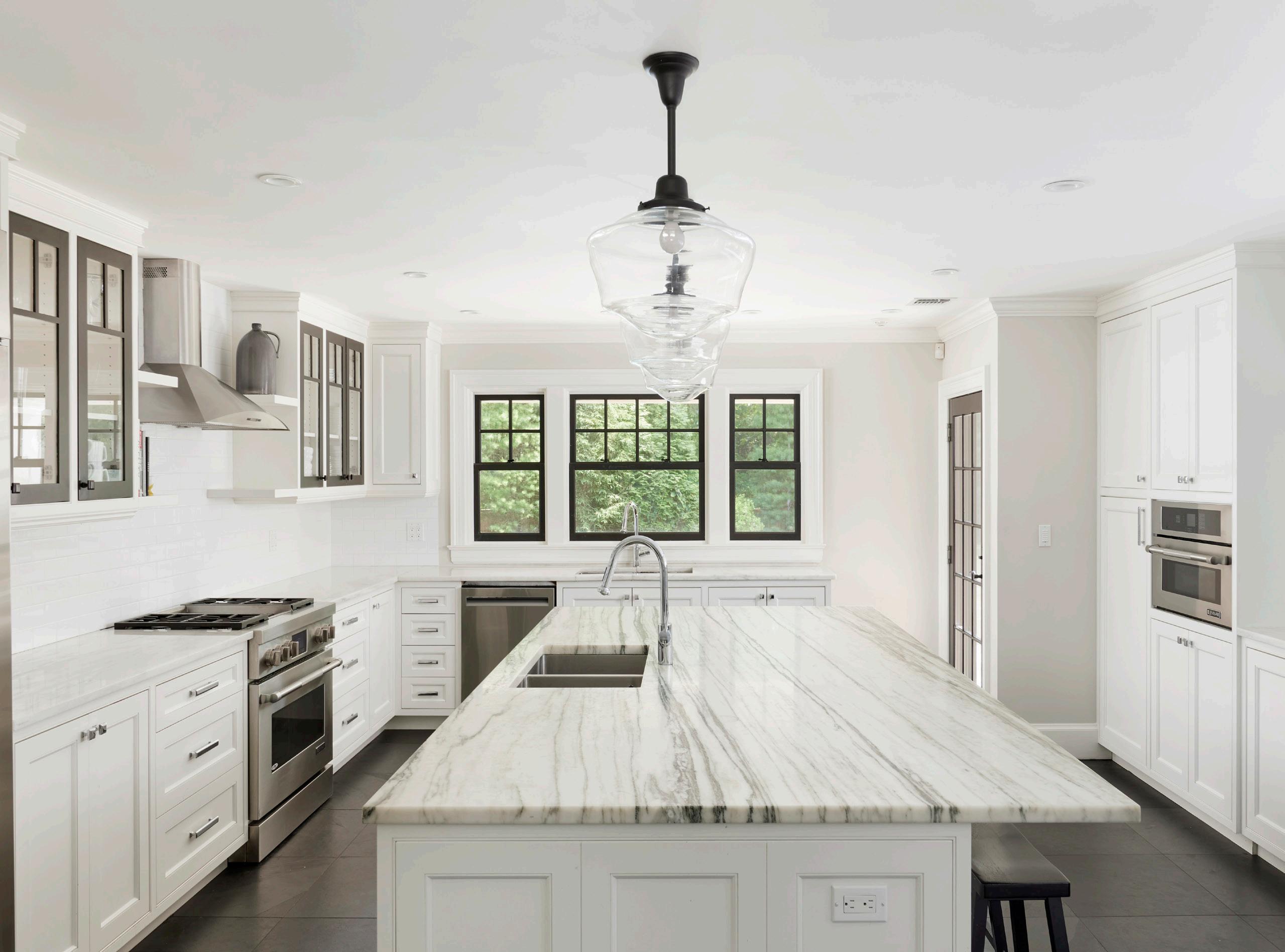
A state-of-the-art eat-in kitchen features high-end appliances, sleek granite countertops, and a center island with ample seating.
BAR SEATING
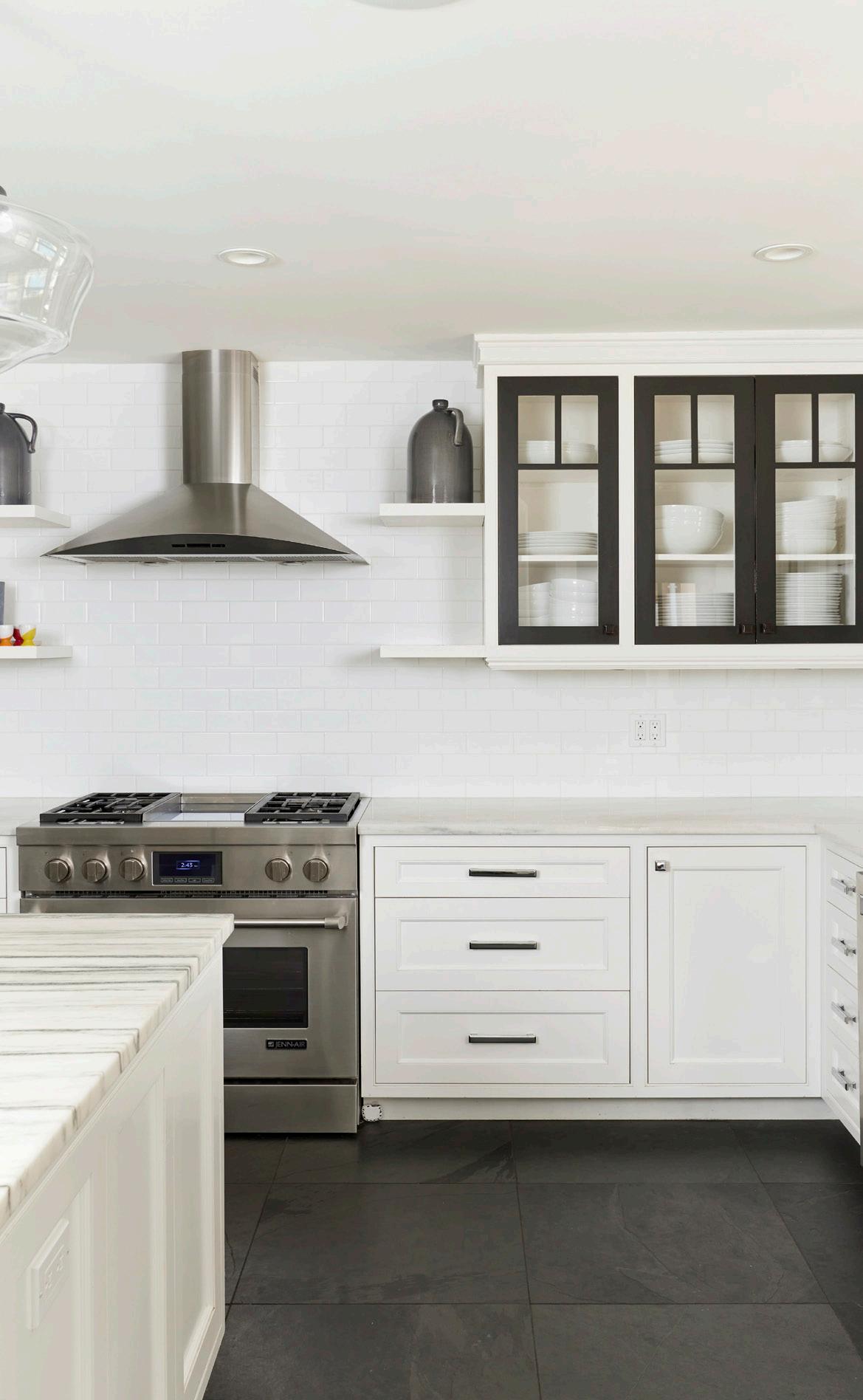
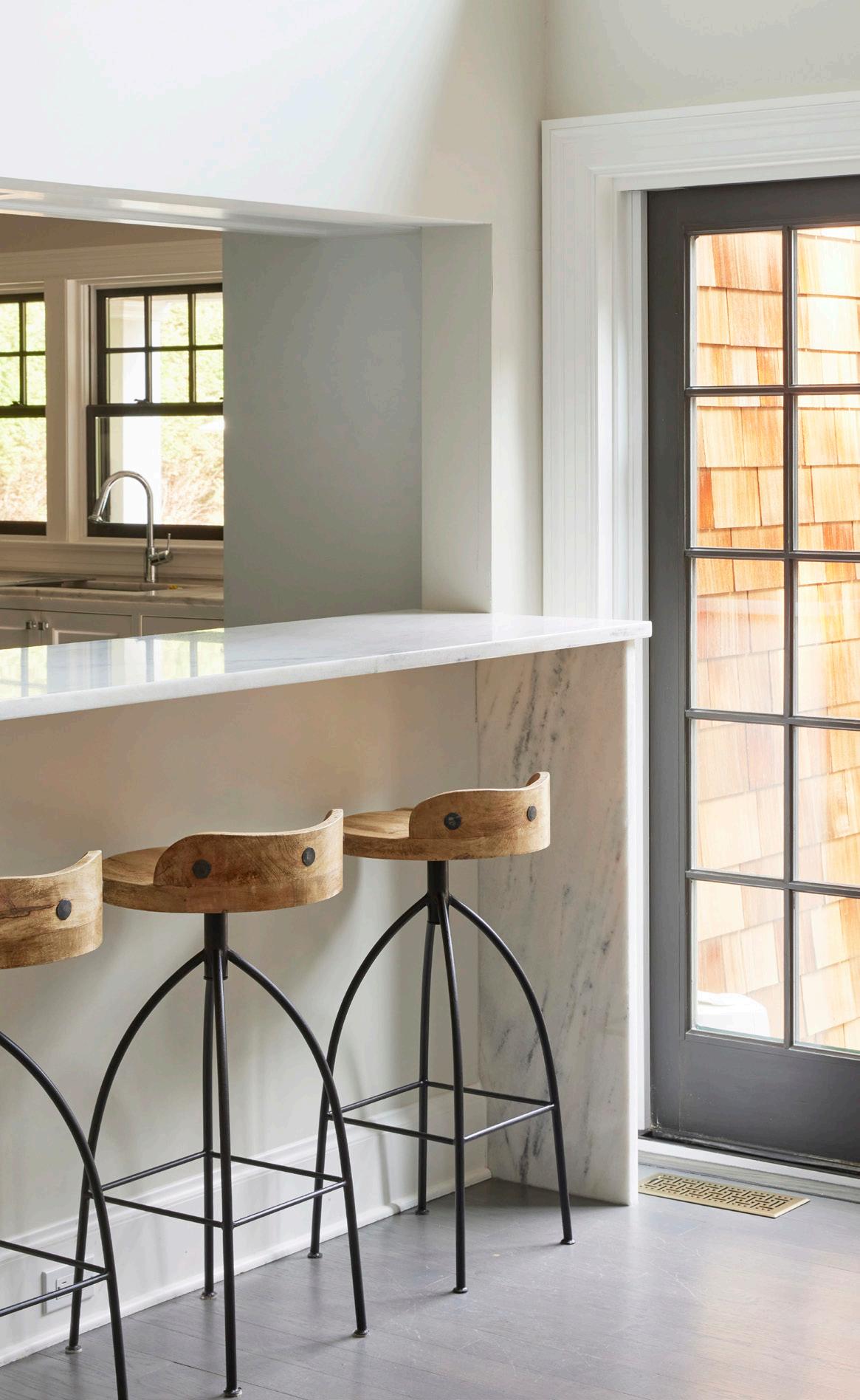
Two en-suite guest bedrooms, a dining room, den, mudroom, powder room, and laundry room complete the first level.
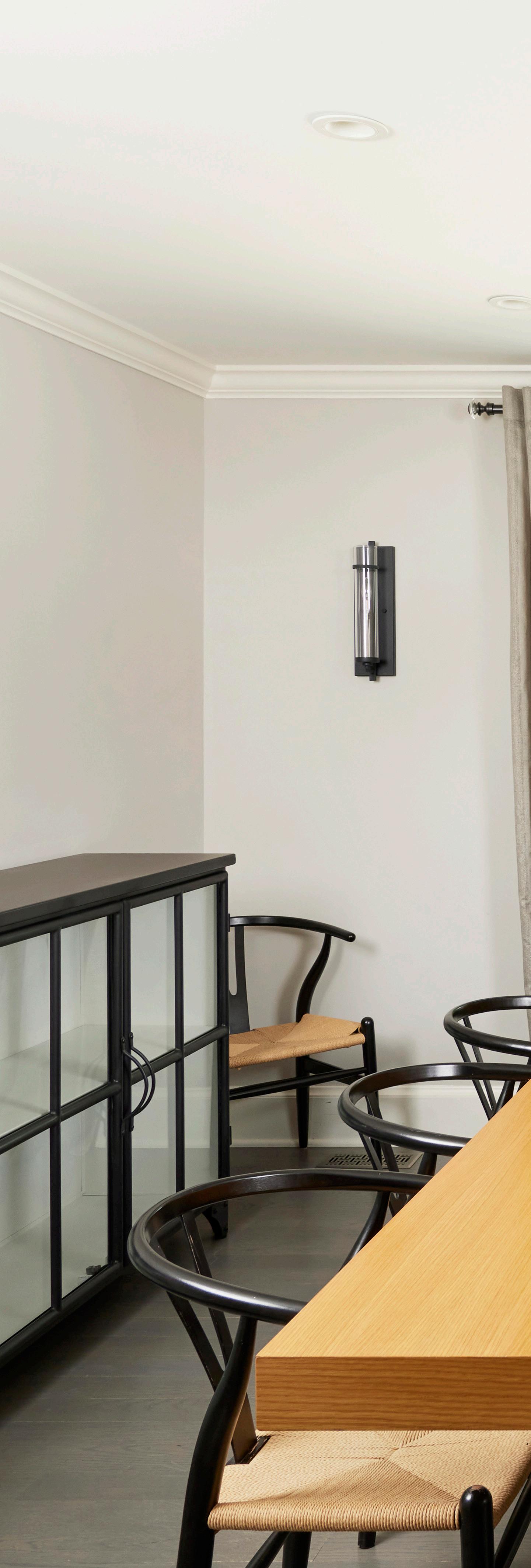
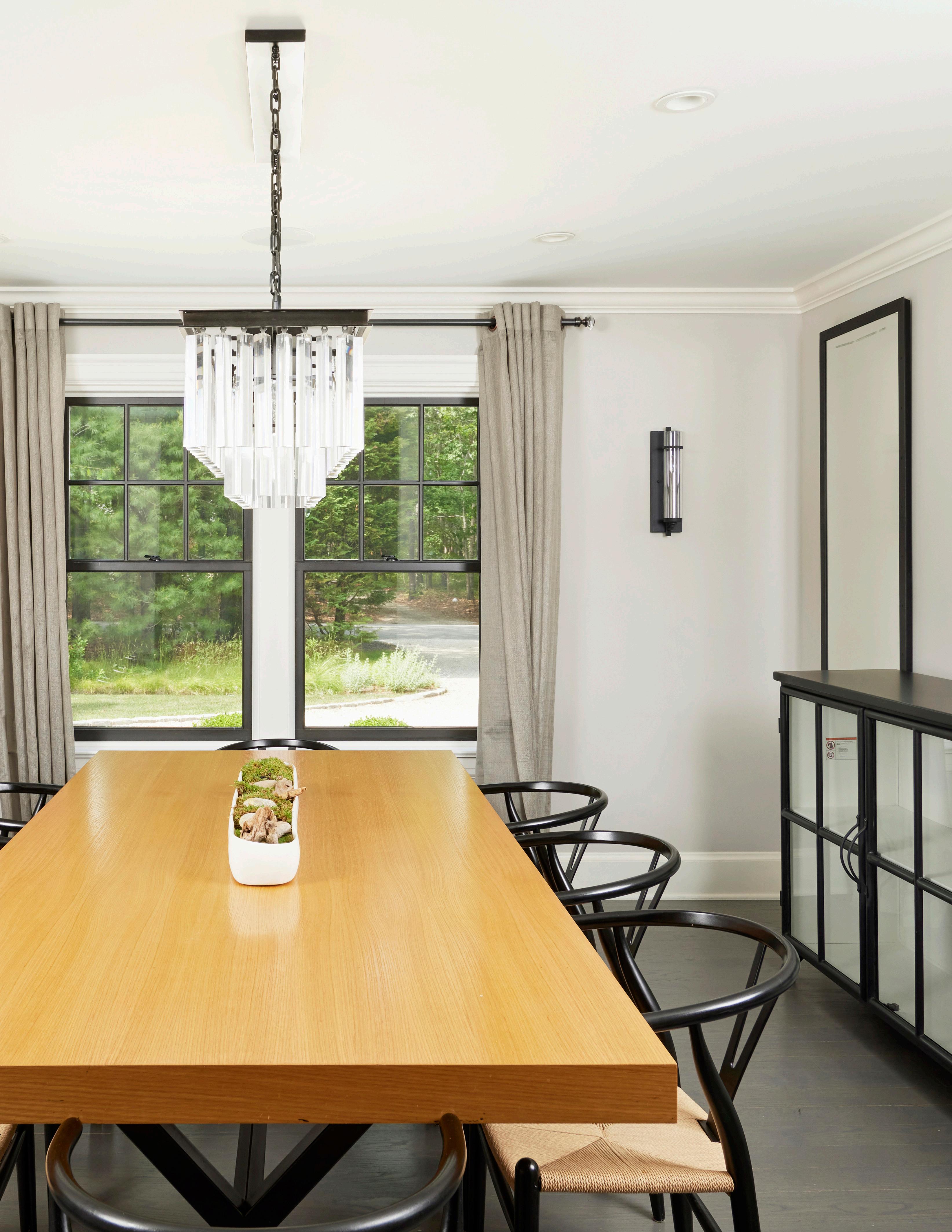
DINING ROOM
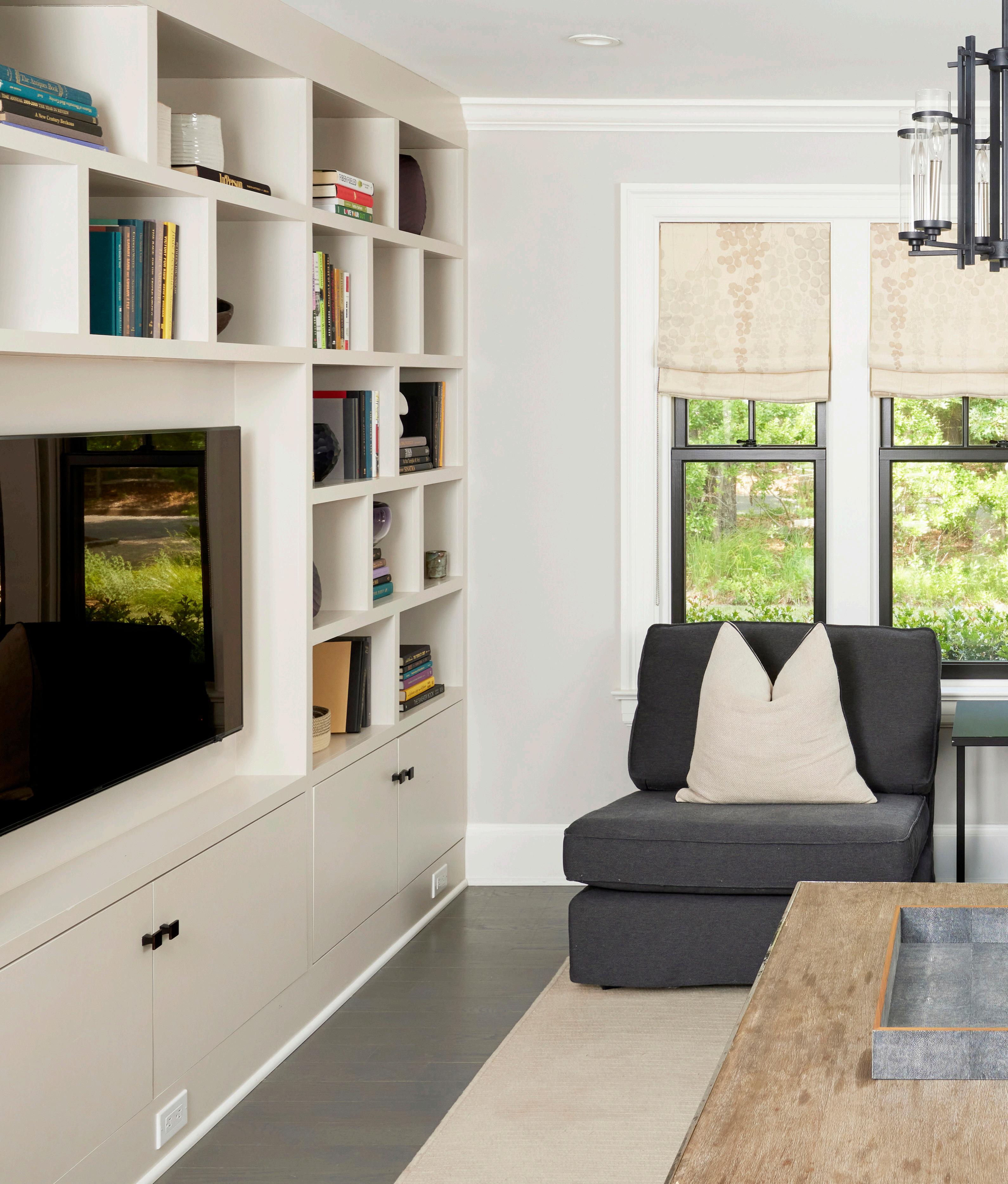

DEN
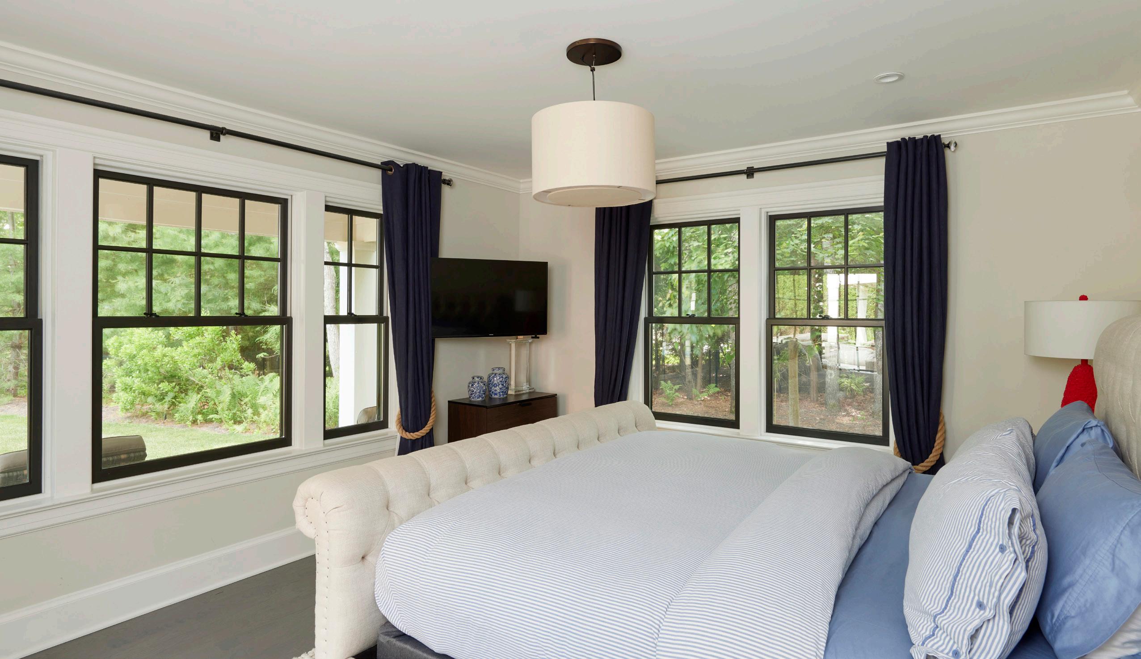
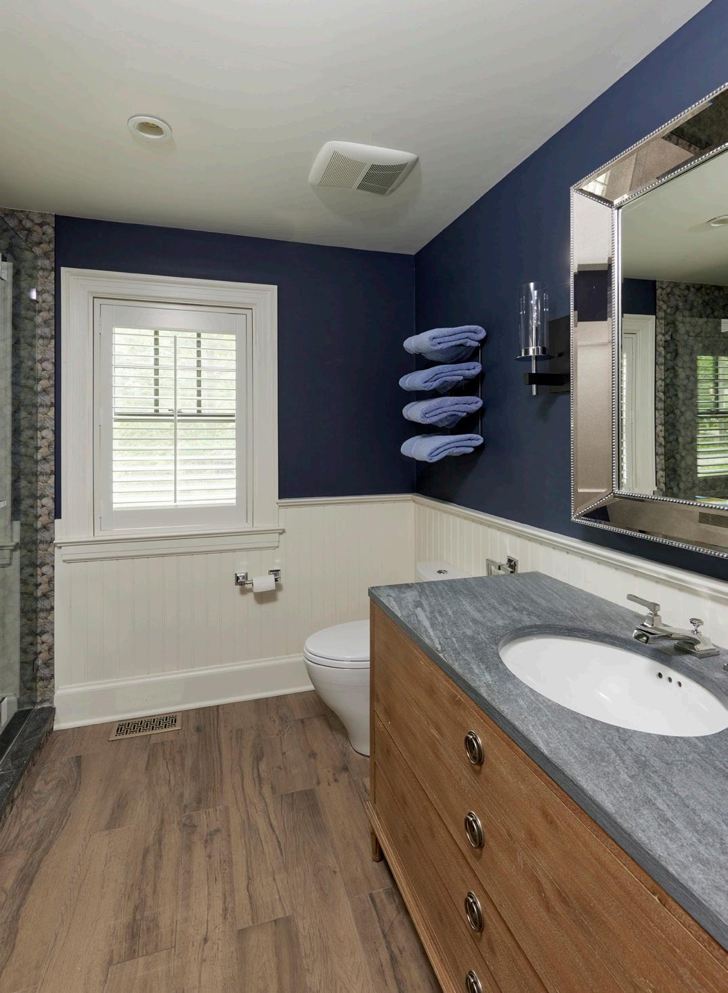
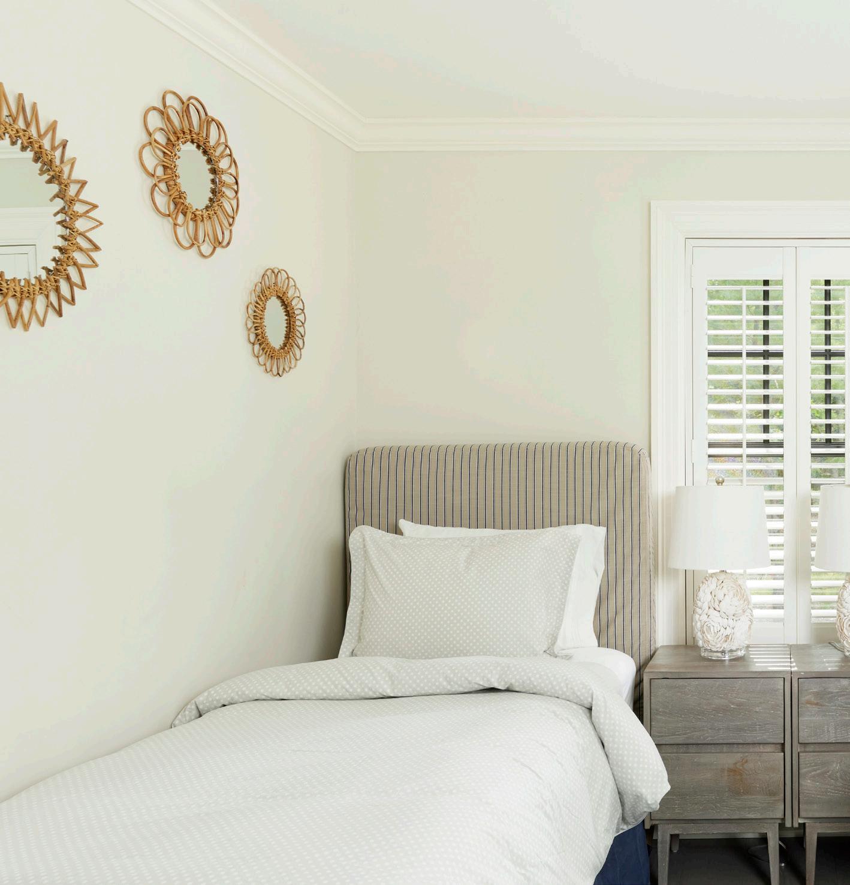
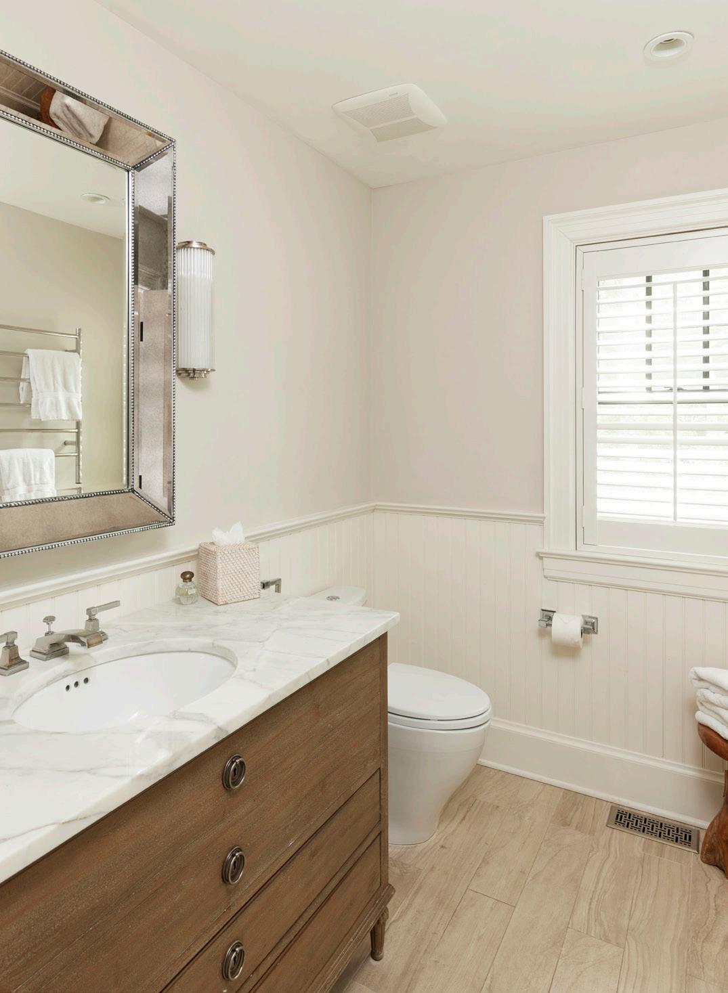
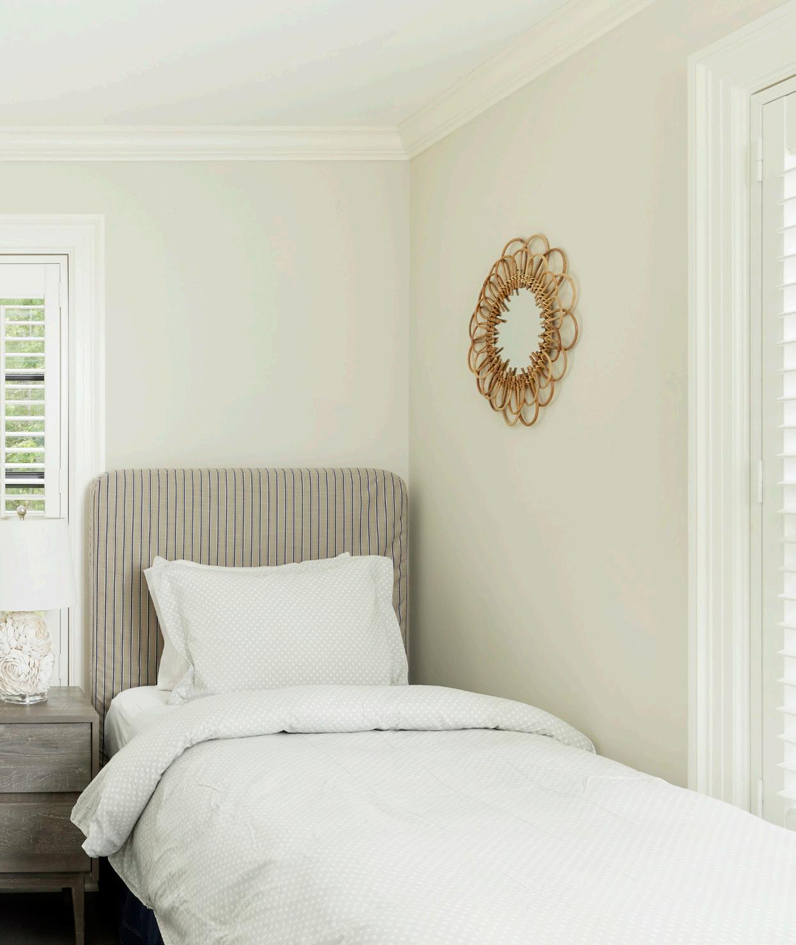
EN-SUITE BEDROOMS



PRIMARY BEDROOM
Upstairs, an elongated landing overlooking the great room leads toward a serene primary en-suite bedroom, which features a large walk-in closet with custom built-ins, and a spacious private balcony facing the rear garden.
1 FERNWOOD ROAD, WAINSCOTT,
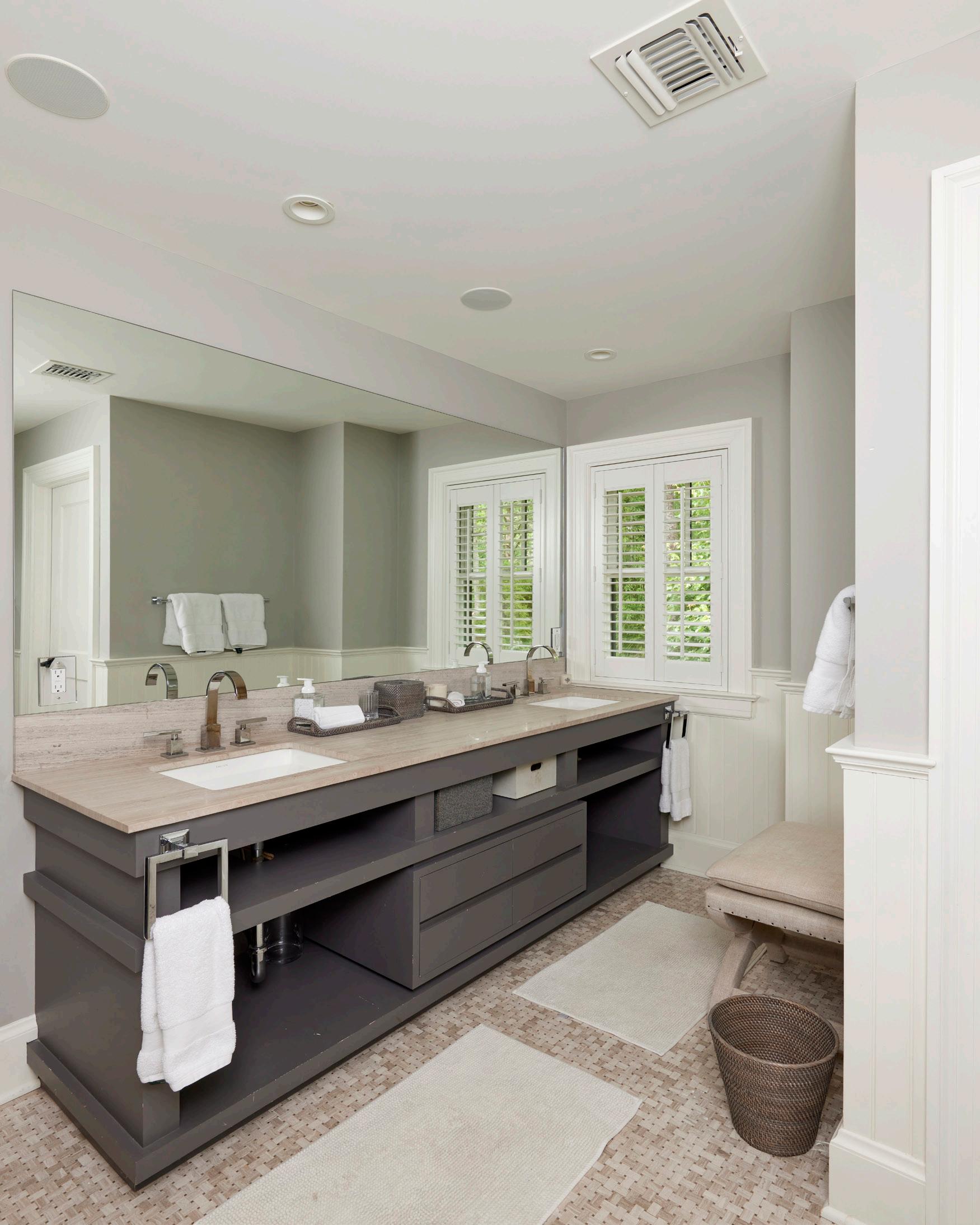
The spa-like primary bathroom contains dual vanities, a soaking tub, shower, and water closet.

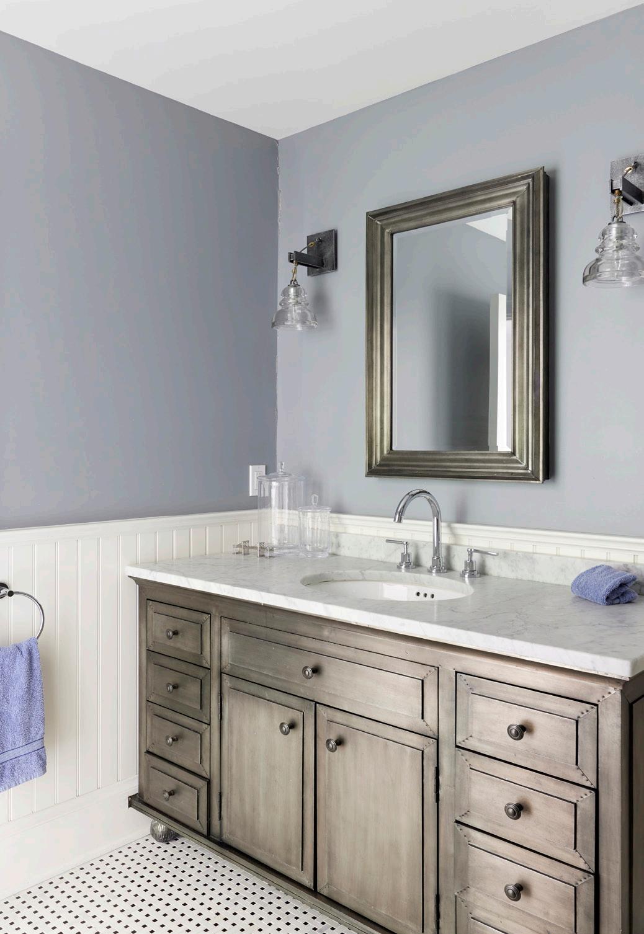

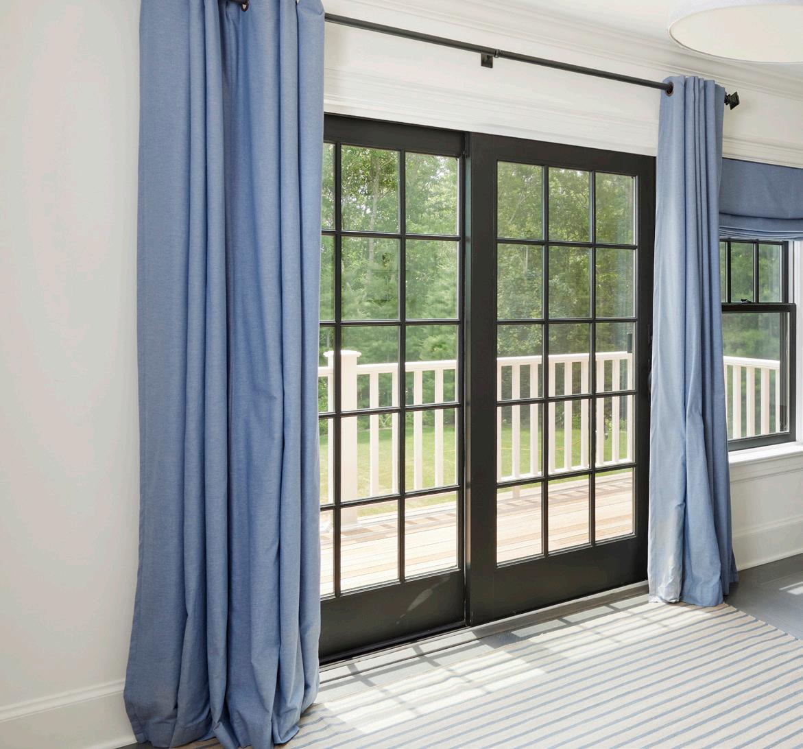
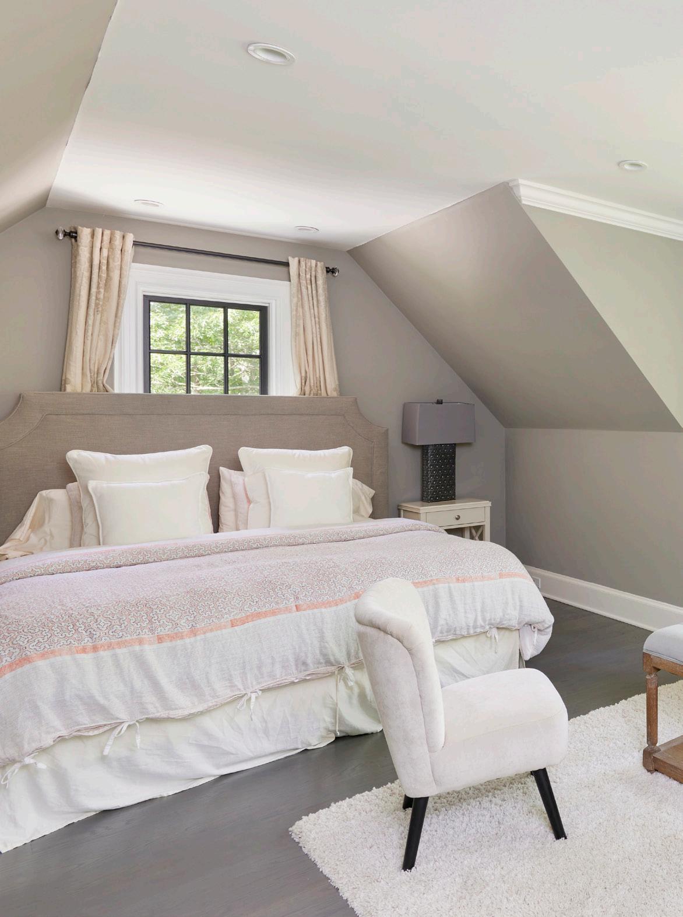
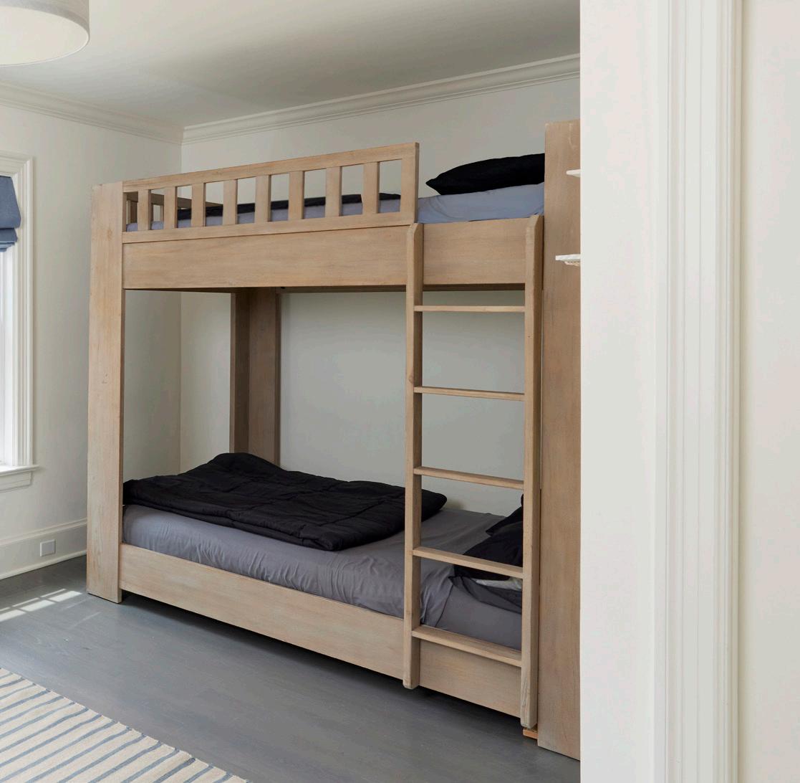
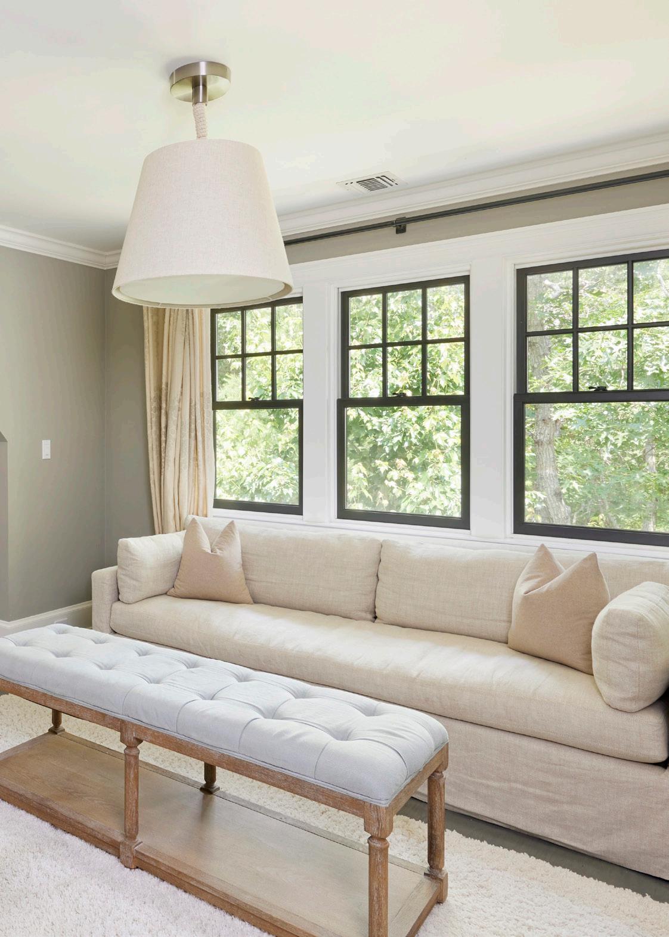
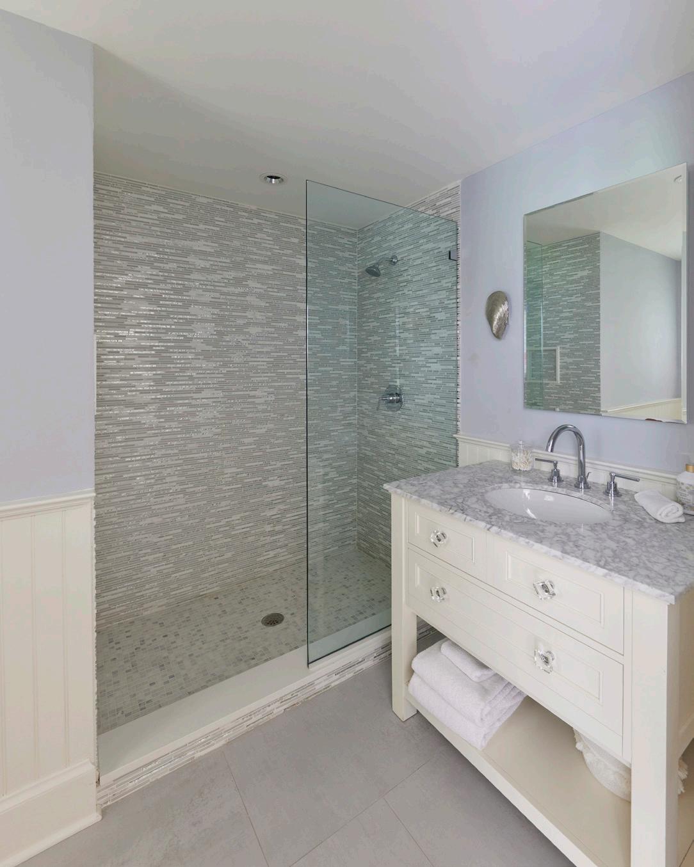
Completing the second level are 3 additional en-suite bedrooms, including 1 with a rear-facing balcony, plus a generous office space.
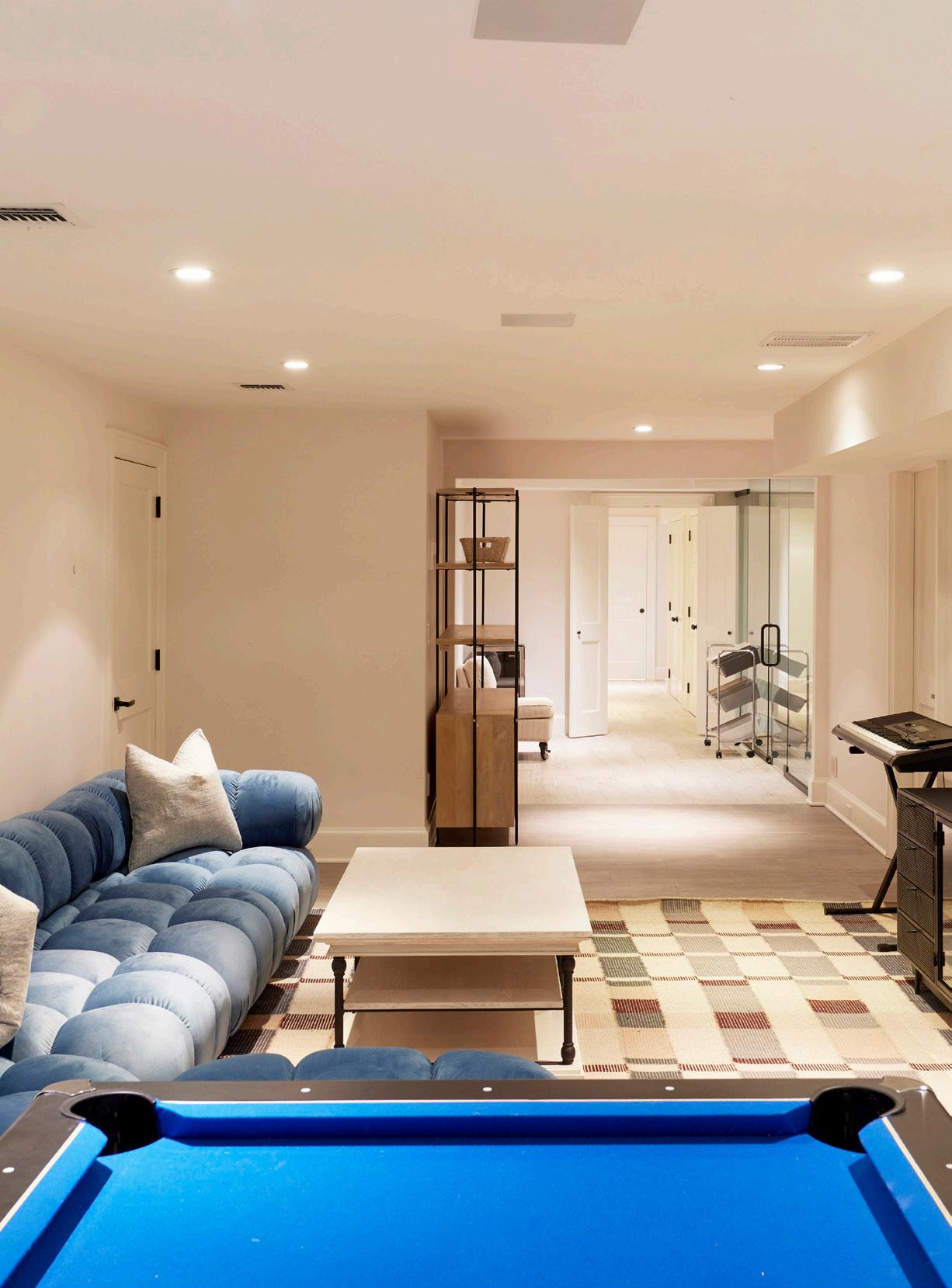
RELAX & ENTERTAIN
On the finished lower level, one finds an elongated lounge and billiards rooms, plus a theatre, fitness room, en-suite guest bedroom, and powder room. A stairwell leads directly to the outdoor pool area.

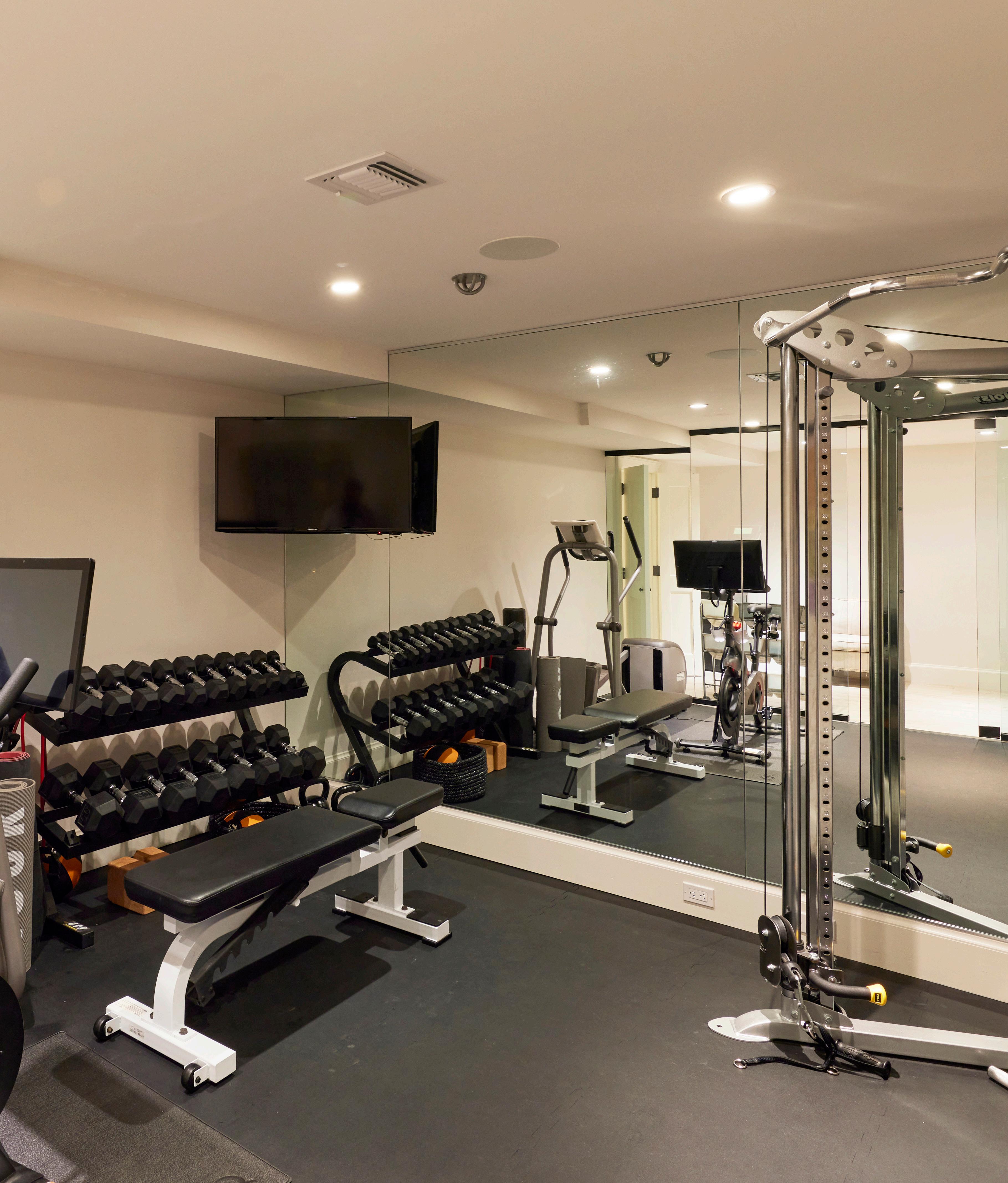
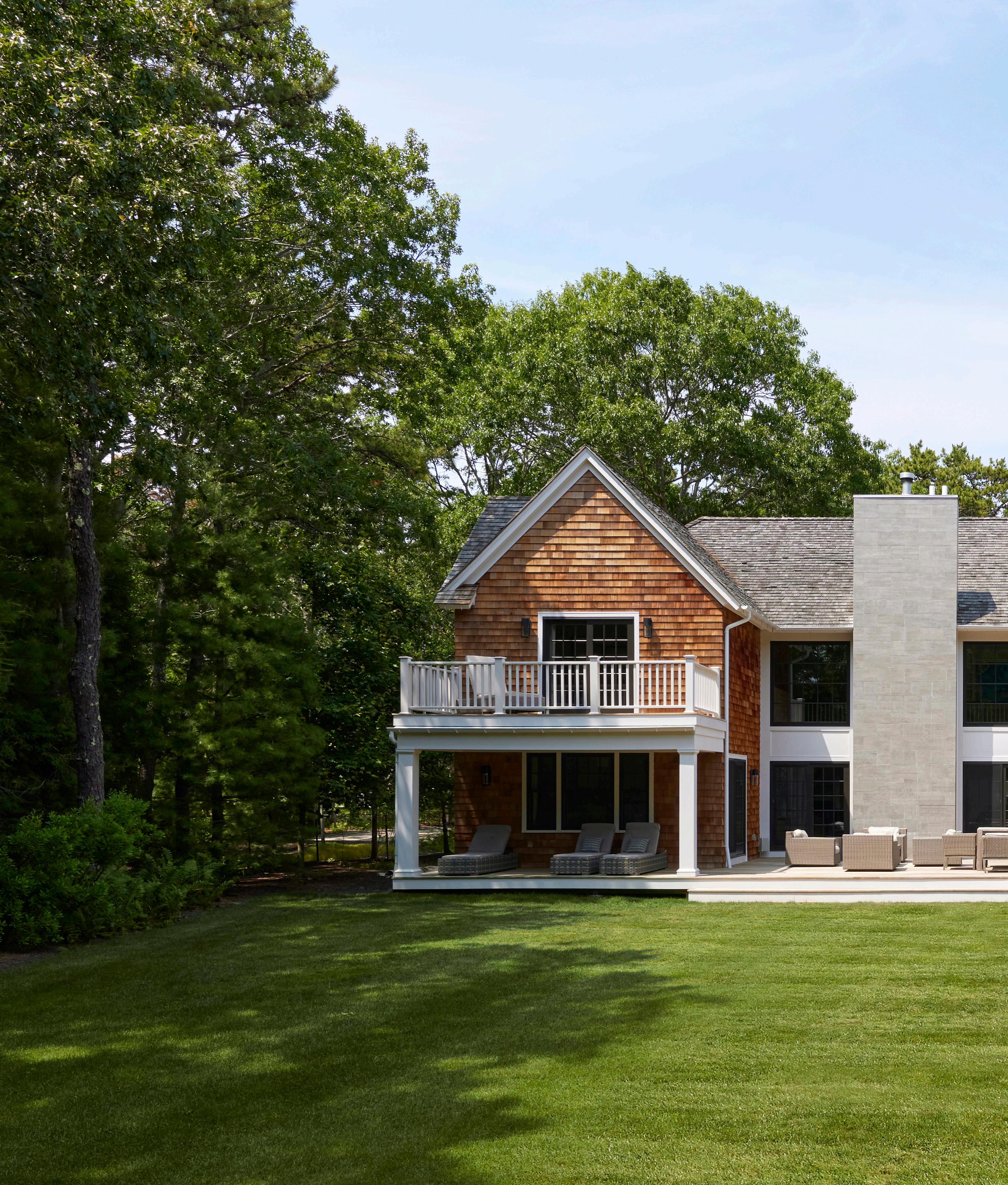
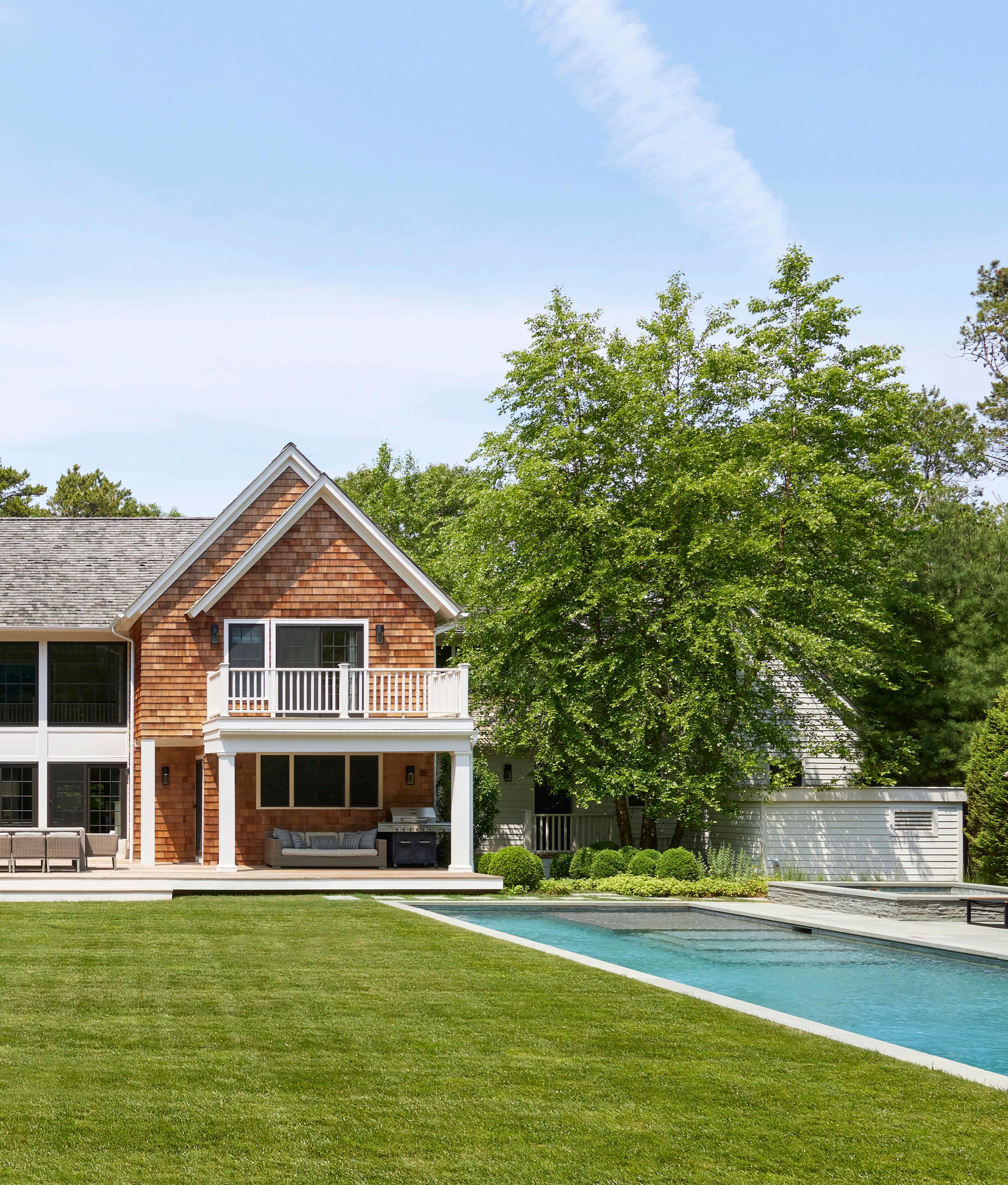
UNMATCHED PRIVACY
An expansive rear deck, covered terrace, and barbecue overlook a 20’ x 50’ heated gunite pool with lounge seating and separate spa.
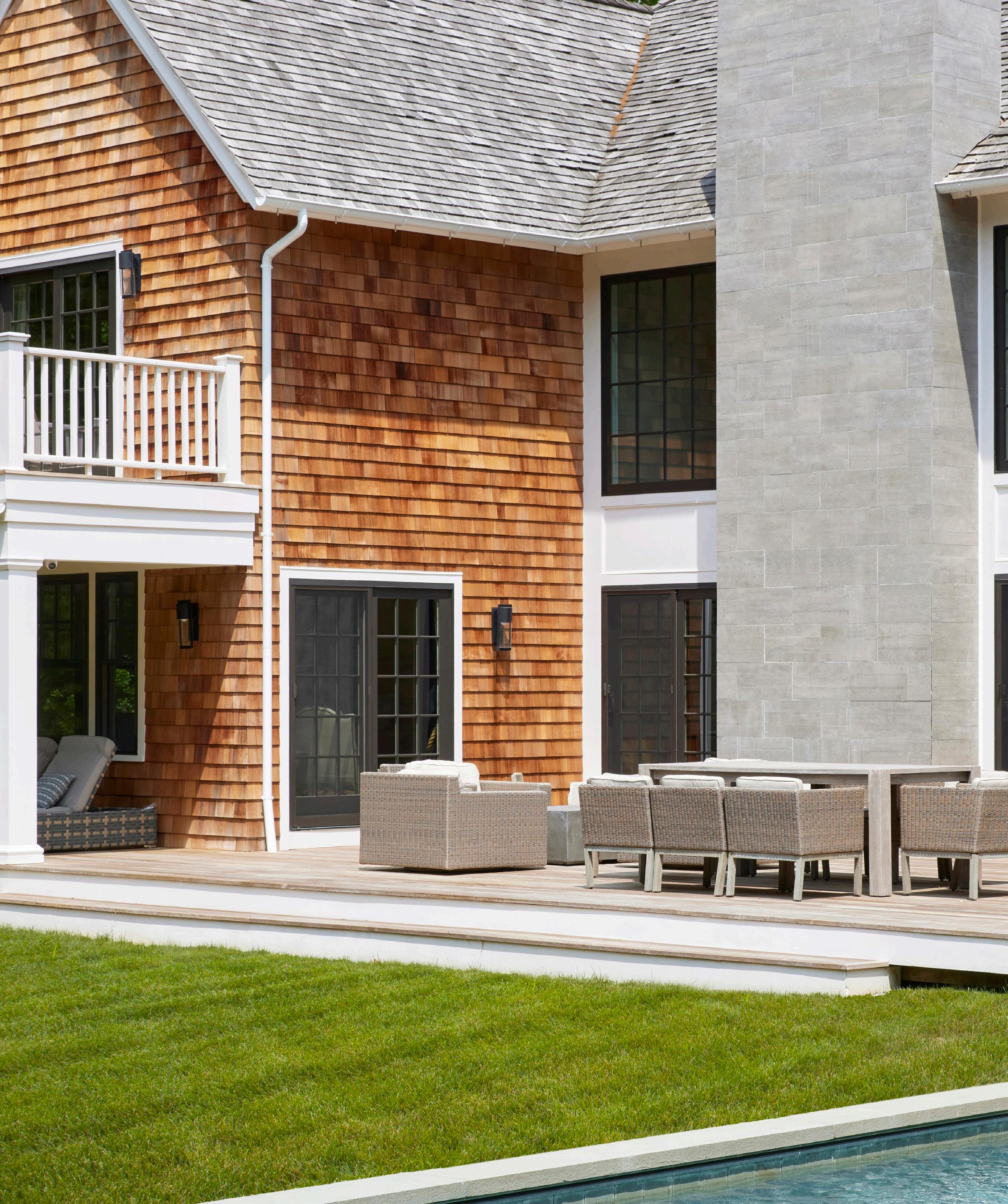
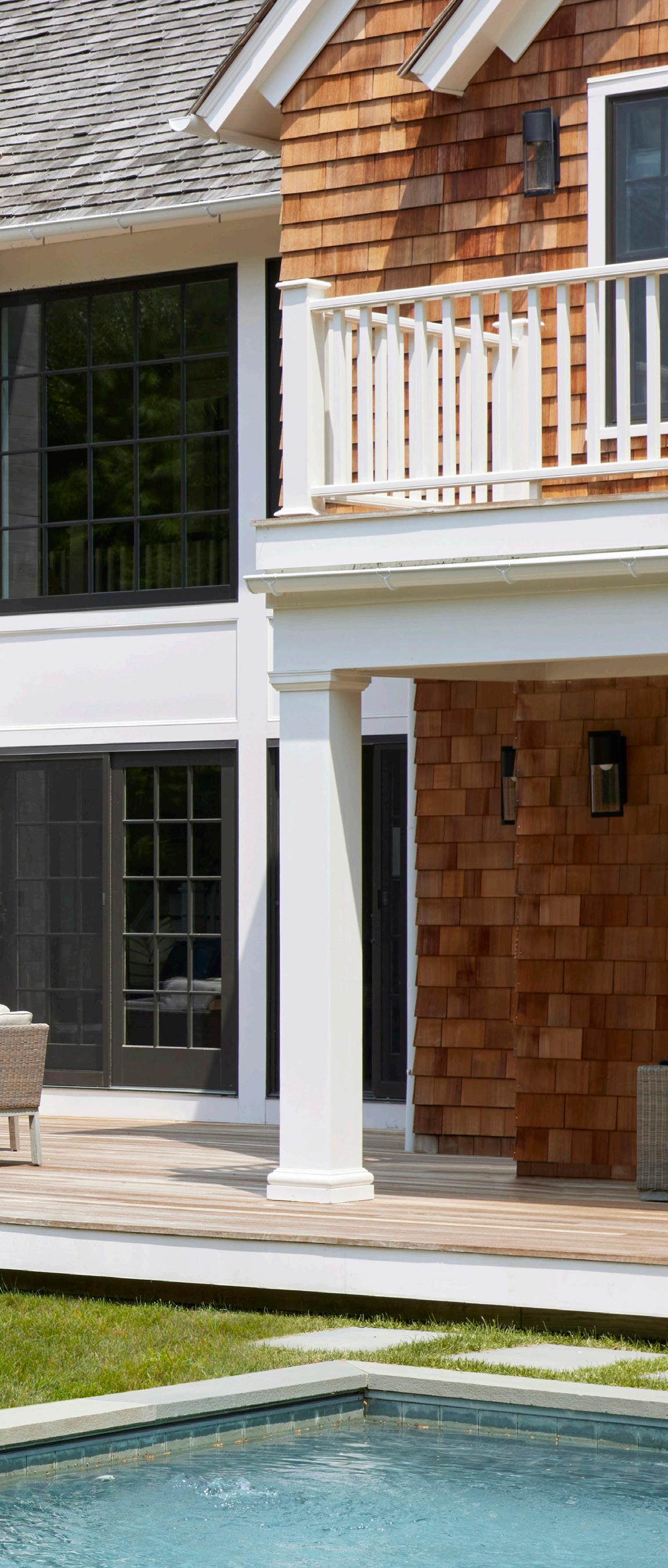
An outdoor living space with a gas firepit provides an ideal vantage point to enjoy the mature landscaping all around as well as the privacy it affords.
HEATED
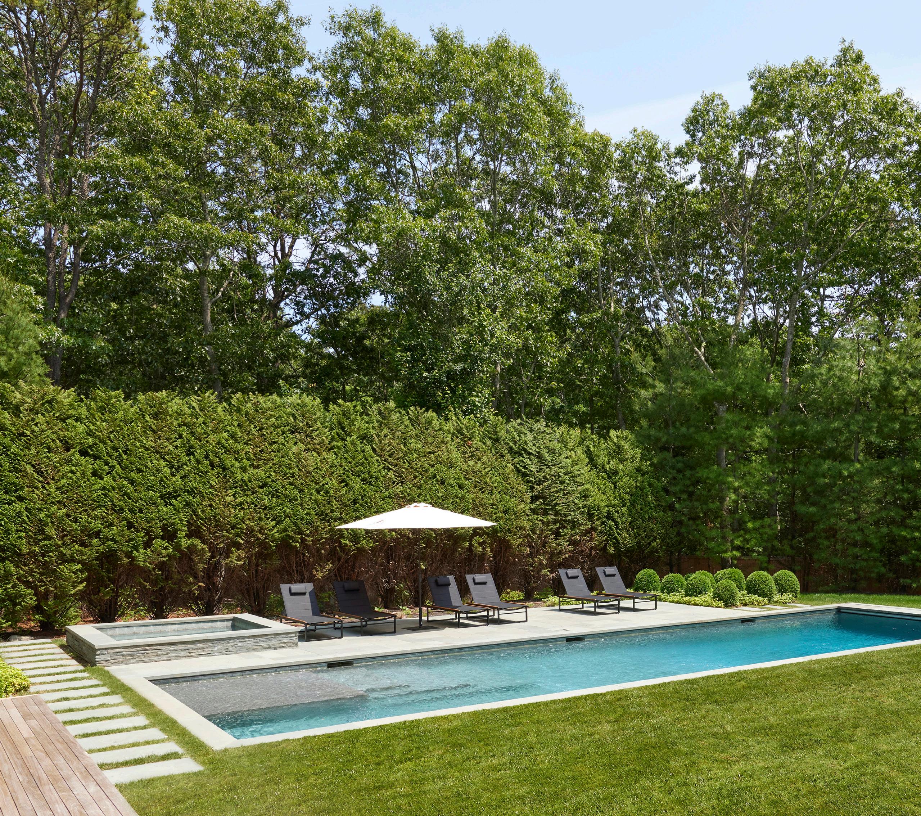
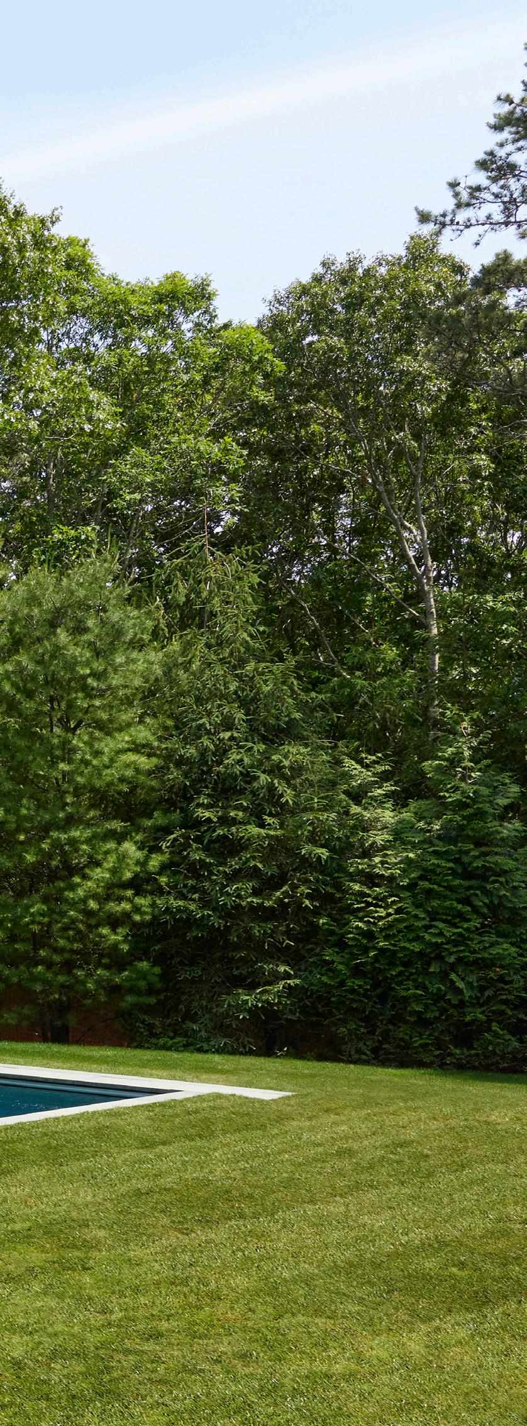
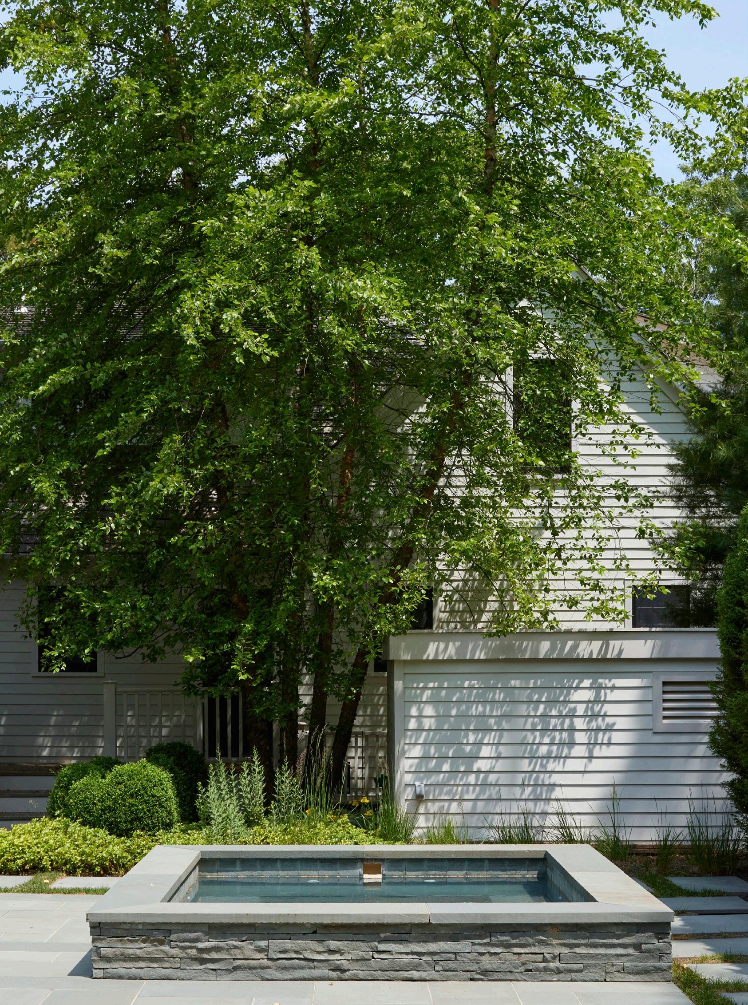
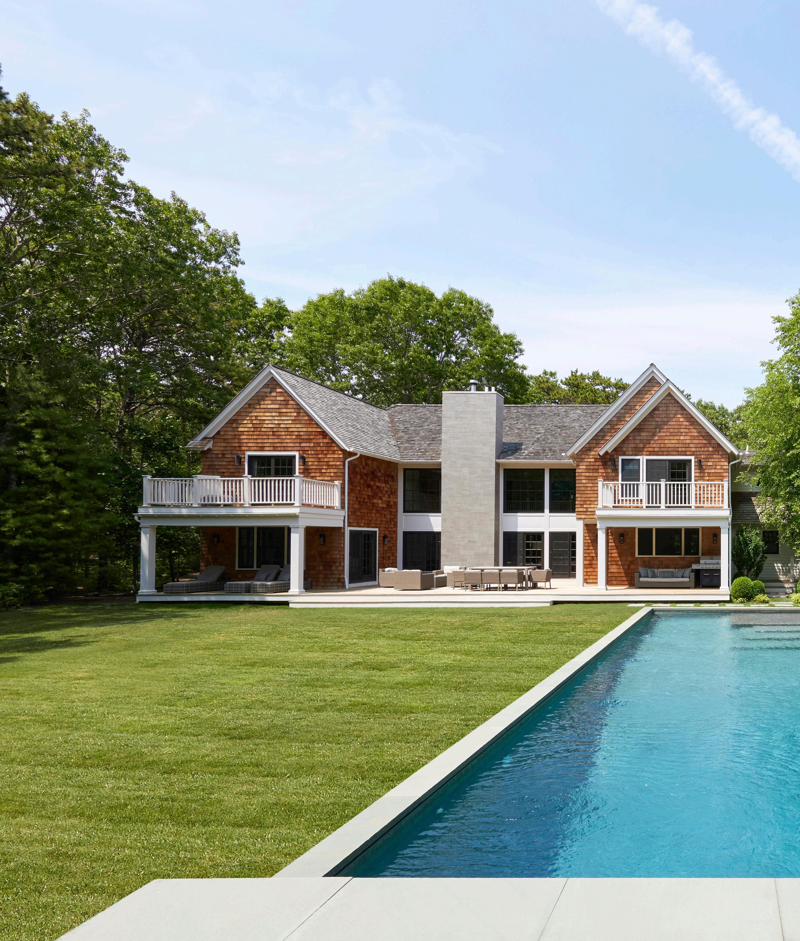
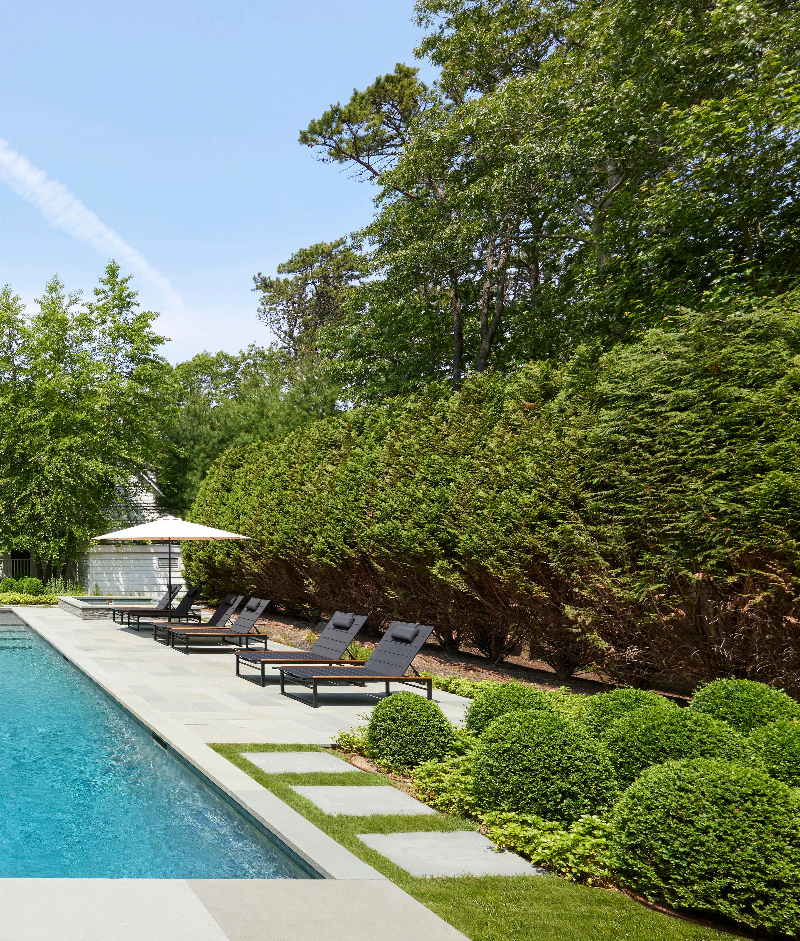
1 FERNWOOD ROAD, WAINSCOTT, NY
FIRST LEVEL
• Entry Foyer:
– Powder Room
– Closet Storage
• 2 En-Suite Guest Bedrooms
• Double Height Light-filled Great Room:
– Gas Fireplace
– Sliding Glass Doors to Outdoor Porch
• State-of-the-Art Eat-in Kitchen:
– Center Island
– Ample Seating
– Granite Countertops
• High-End Appliances:
– 2 Jenn-Air Wine Refrigerators & Microwave
– 4-Burner Gas Range with Hood
– Fisher&Paykel Dishwasher Drawer
• Den with Custom Built-ins
• Formal Dining Room
• Mudroom with Access to:
– Attached 2-Car Garage
– Laundry Room
– Powder Room
– Door to Rear Yard
BATH
PORCH
LAUNDRY
MUD ROOM
2-CAR GARAGE
BEDROOM
BEDROOM
BATH
BATH
DECK
LIVING ROOM
KITCHEN
DINING
FAMILY ROOM
FOYER
1 FERNWOOD ROAD, WAINSCOTT, NY
SECOND LEVEL
• Hallway Overlooking Great Room
• Primary En-Suite:
– Large Walk-in Closet with Custom Built-ins
– Spa-Like Bathroom with Soaking Tub, Shower, Water Closet, and Double Vanity
– Private Balcony
• 3 En-Suite Guest Bedrooms (1 with a Balcony)
• Office
BEDROOM
BATH
BATH
BEDROOM
BEDROOM
PRIMARY BEDROOM
OPEN TO BELOW
PRIMARY BATH
OFFICE
HALL
HALL BATH
W.I.C
BALCONY
BALCONY
1 FERNWOOD ROAD, WAINSCOTT, NY
LOWER LEVEL
• 1 En-Suite Guest Bedroom
• Lounge/Billiards Room
• Fitness Room
• Theatre
• Powder Room
• Stairs to Outdoor Pool Area
• Ample Storage Space
HALL
RECREATION ROOM
GYM
BATH
HALL
BEDROOM
THEATRE
HALL BATH

1 FERNWOOD ROAD, WAINSCOTT, NY
SITE PLAN
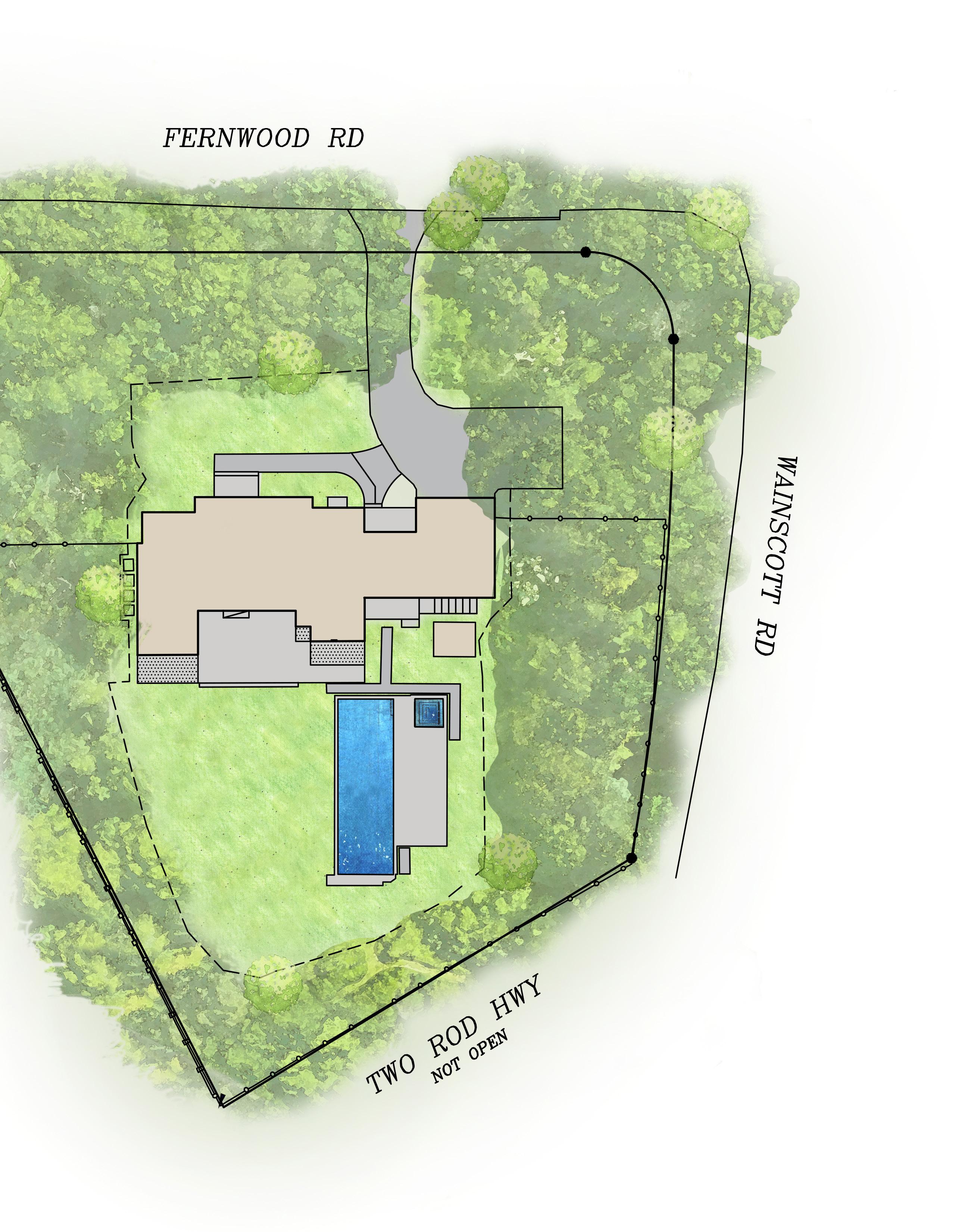
DISCOVER ALL THAT 1 FERNWOOD ROAD HAS TO OFFER – A BEAUTIFUL SUN-DRENCHED HOME IN WAINSCOTT FILLED WITH OPEN-CONCEPT SPACES, DYNAMIC INDOOR/OUTDOOR LIVING, AND ABUNDANT PRIVACY.

