






Nestled in the heart of the exclusive Golden Beach community, 142 S. Island Drive encompasses 0.41 acres+/- of waterfront land with manicured exteriors, a private dock, and an expansive modern home.
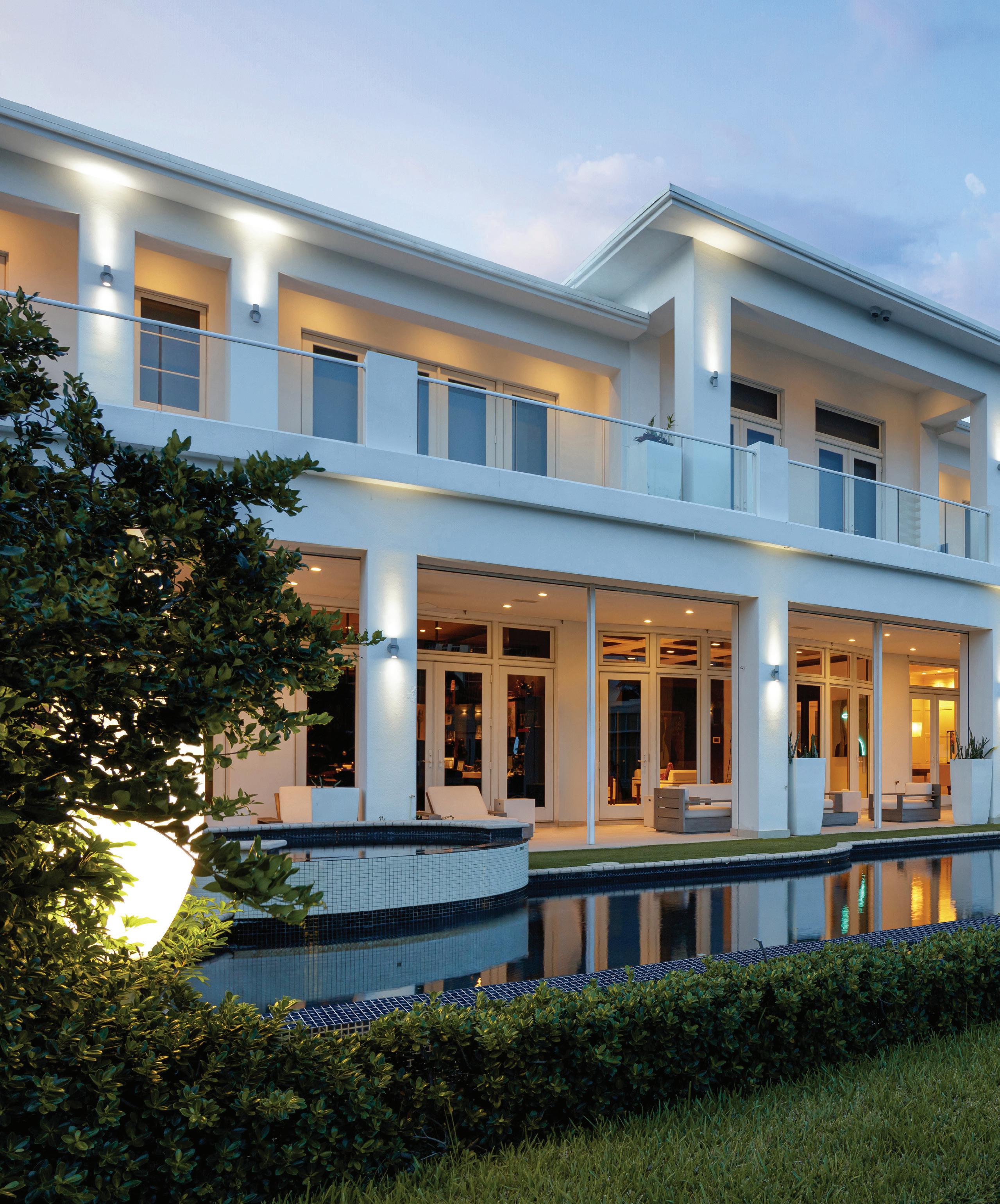

This residence boasts sweeping Intracoastal vistas and 9,793 SF+/- of living space with 6 bedrooms, 8 full and 1 half bathrooms, representing an incredible opportunity to take in the exquisite atmosphere of Golden Beach or set off via boat to visit the community’s private shore and nearby cultural centers.


Enjoy access to the Golden Beach community’s private beach, beautifully maintained parks, and the cultural centers of Greater Miami. Located 2.5+/- miles from the Aventura Mall and just minutes from shopping and dining in Bal Harbour, you’re also just minutes from the Turnberry Isle Country Club and its 2 championship golf courses.

CO-EXCLUSIVE | $18,999,000
PROPERTY OVERVIEW
• Waterfront
• 188’+/- of Intercoastal Bulkheaded Frontage
• 0.41 Acres+/- | 17,859 SF+/-
• Built in 2011
• 11,337 SF+/- Residence
• 6 Bedrooms
• 8 Full & 1 Half Bathrooms
• Gated Entry
• 2 Attached 1-Car Garages with Storage
INTERIOR FEATURES
• Wellness Center Private Gym Wet Sauna Dry Sauna Infrared Sauna Jacuzzi Cold Plunge
• Movie Theater
• Wine Cellar
• Elevator
• Crestron Home Automation System
• Kreon Lighting
• Custom Window & Wall Treatments Throughout
• Automatic Shades
• Wood & Quartz Flooring
LOCATION
• Located at the End of a Quiet Cul-De-Sac
• Situated on Intercoastal Water Ways with Access to Biscayne Bay and the Atlantic Ocean
• Private Gated Community
• In Proximity to Fine Dining, Cultural Centers, Sports Venues, and World-Class Shopping Centers such as the Prestigious Shoppes of Bal Harbour, the Aventura Mall, and the Village at Gulfstream Park
EXTERIOR FEATURES
• 35 Yard Indoor/Outdoor Infinity Edge Pool with Integrated Fountains & Attached Spa
• Private Dock with Ability to Accommodate Large Yachts
• Covered Dining & Entertainment Space
• Built-in BBQ
• Wrap-Around Second Level Terrace
• Hurricane Protection
Hurricane Glass
Hurricane Shutter
Concrete Roof
• Generator


Below the expanse of a vaulted ceiling, the double-height foyer establishes an opulent atmosphere for the residence, showcasing a dual staircase adorned with quartz flooring and an elegant glass railing.


Towards the rear of the first level, a generously sized living room benefits from water views and abundant sunlight through floor-to-ceiling windows. Pocket doors guide you to the elegant formal dining room.
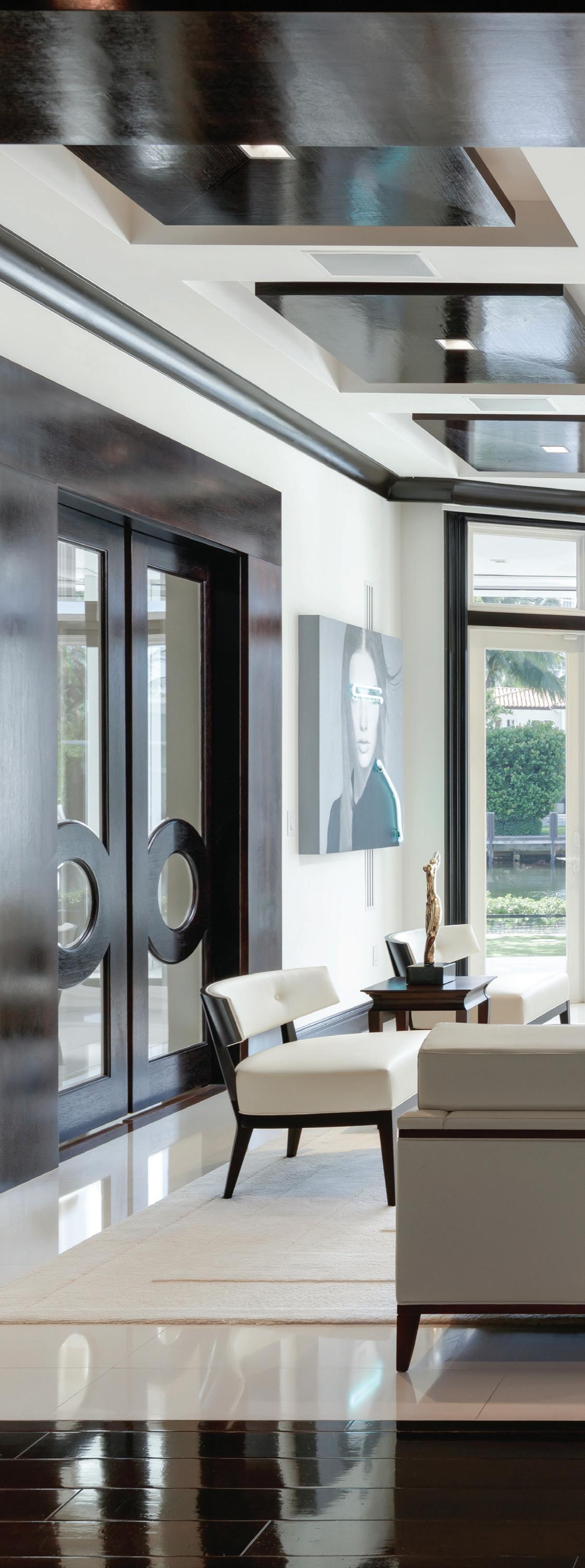

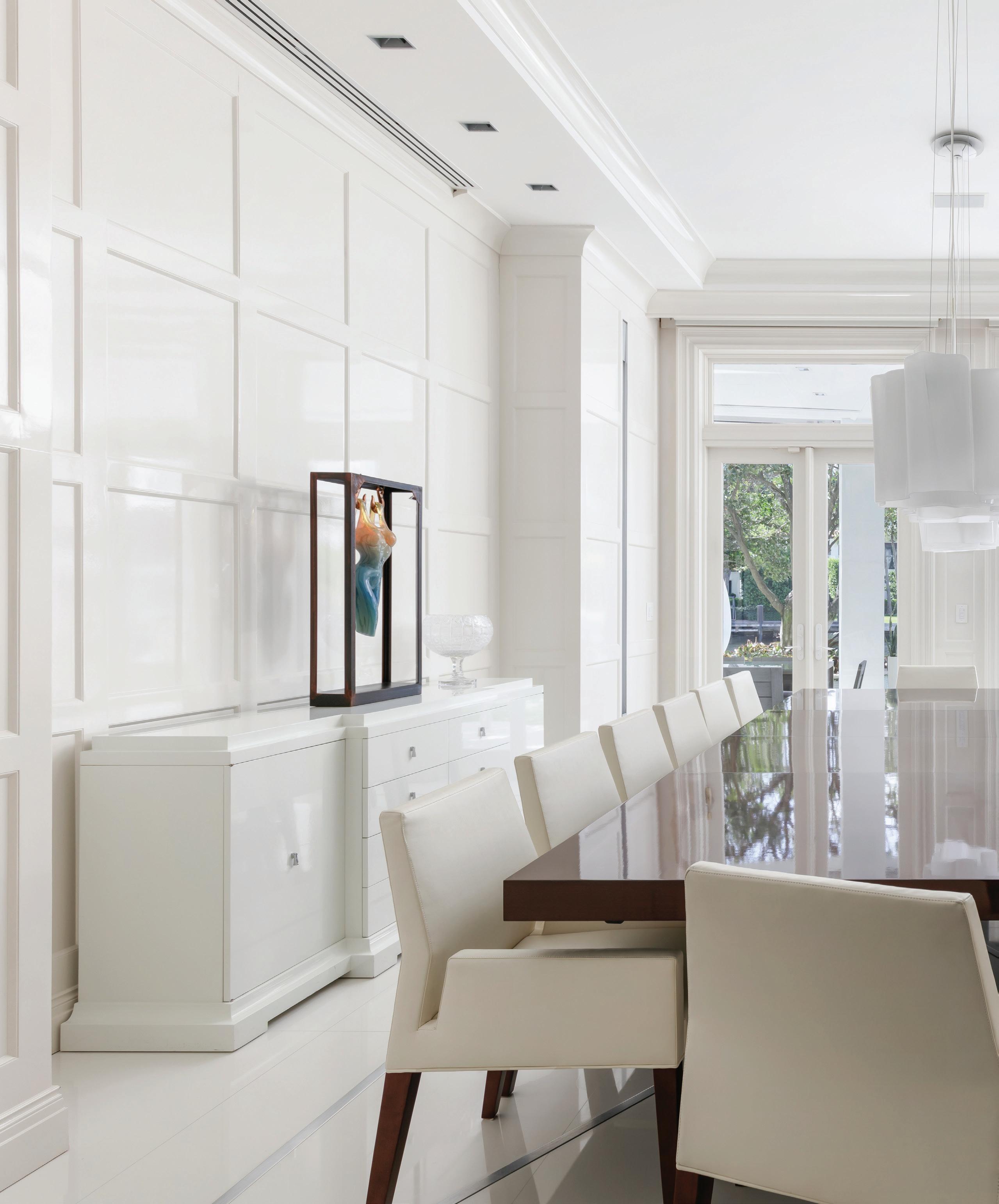



Centered around a large island, this state-of-the-art kosher ready kitchen houses high-end Miele appliances, custom cabinetry, and a second island with bar seating.
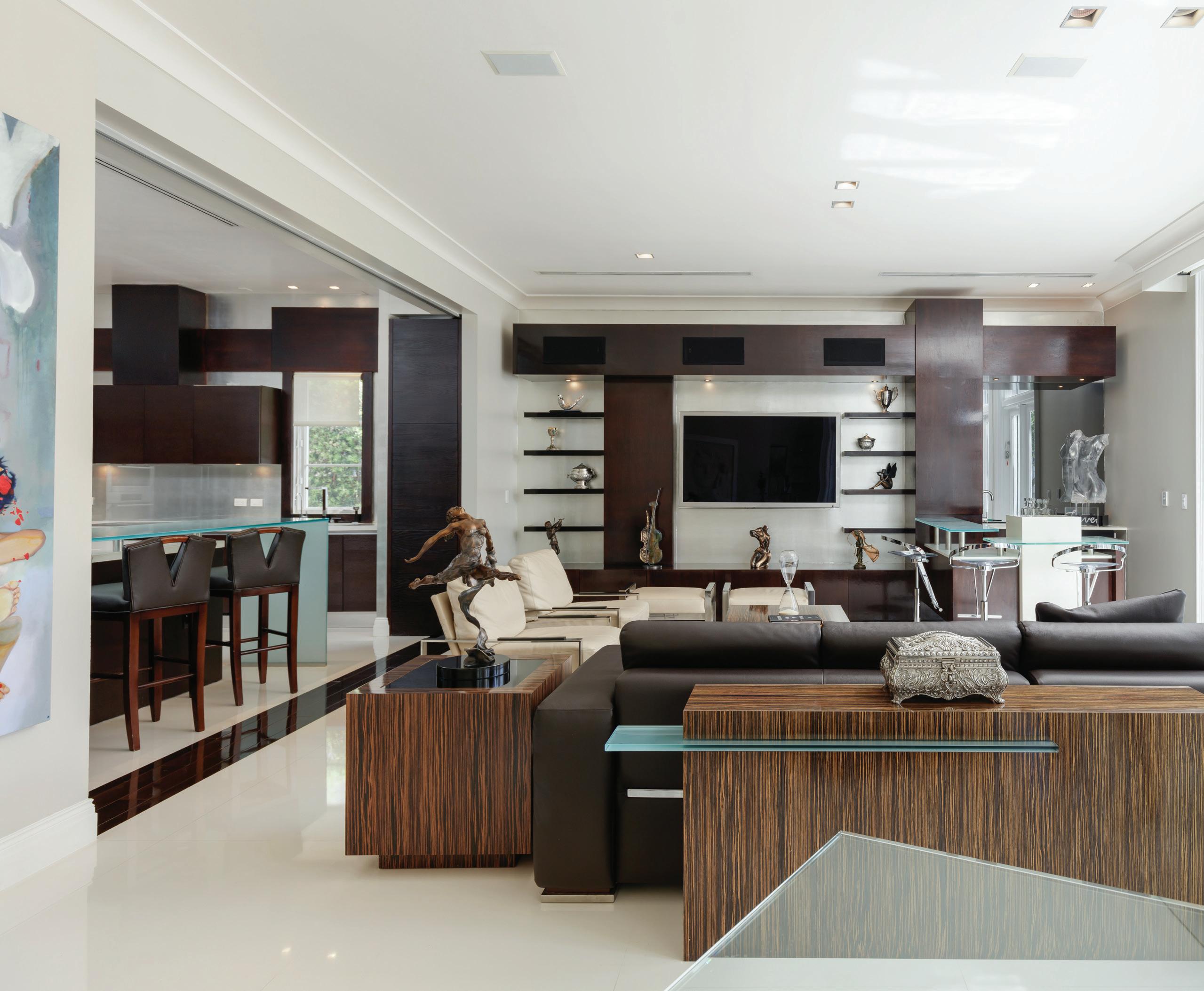


A retractable glass wall separates the kitchen from the family room, where a breakfast area, a bar, and access to the built-in barbecue allow for day-to-night dining and leisure.
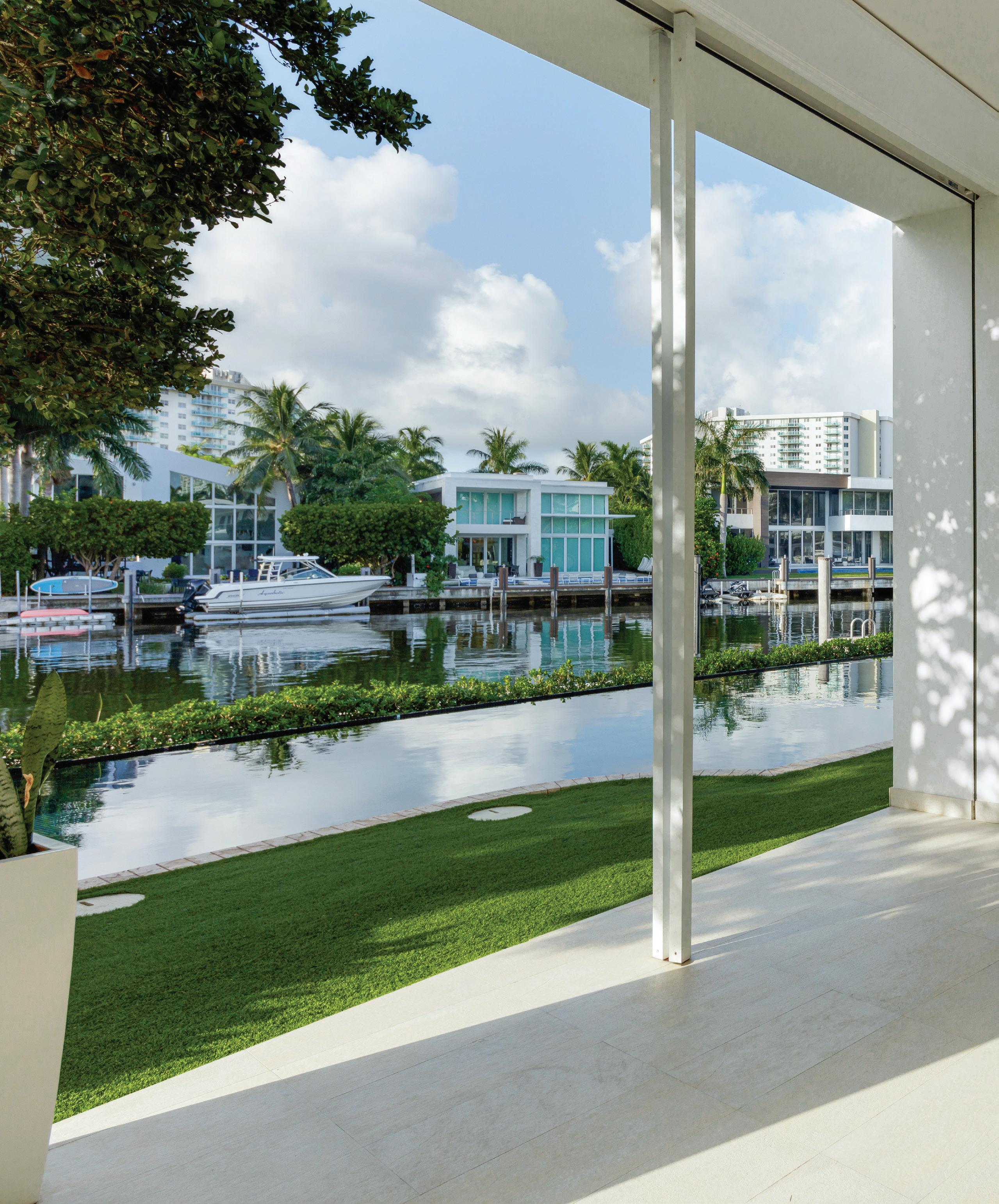


Down the hall sits a home office appointed with rich, dark hardwoods, and a state-ofthe-art movie theater, equipped with stadium seating, a sound system, and a 104’’ screen.


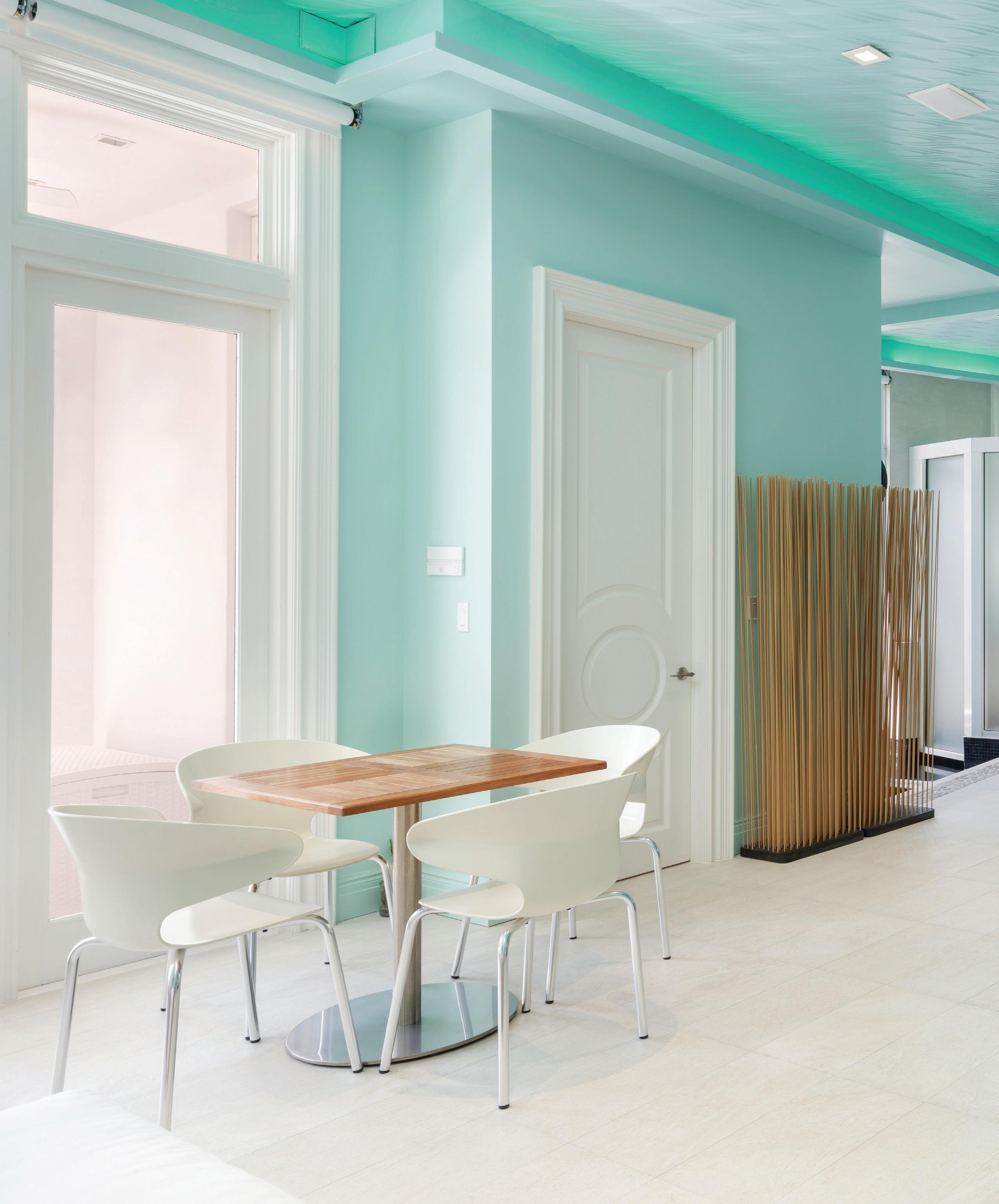
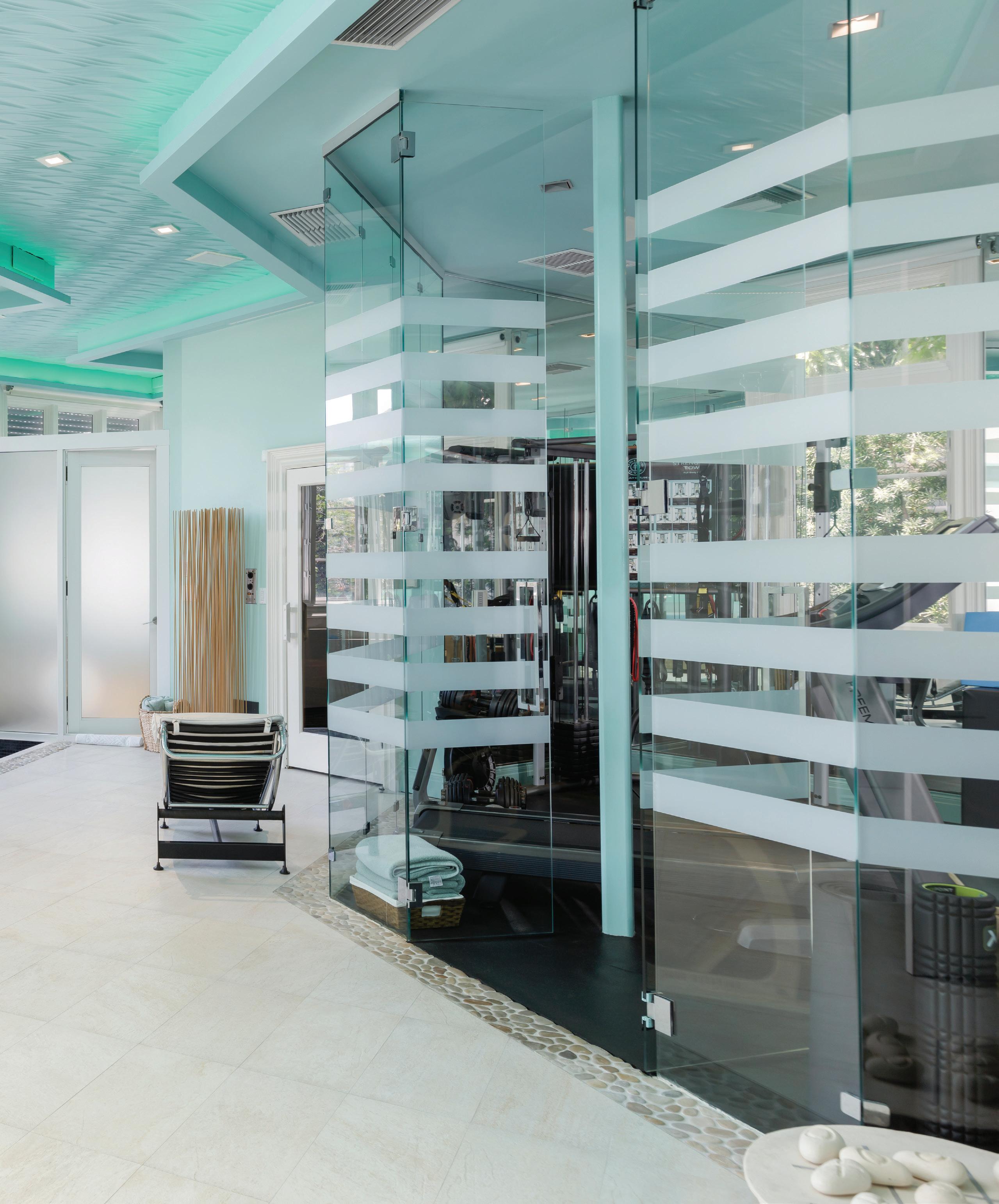
The estate’s wellness spa includes a full bathroom, private gym, wet room, dry sauna, infrared sauna, three jacuzzis, and a swimming pool that is internally connected to one of the Jacuzzis.





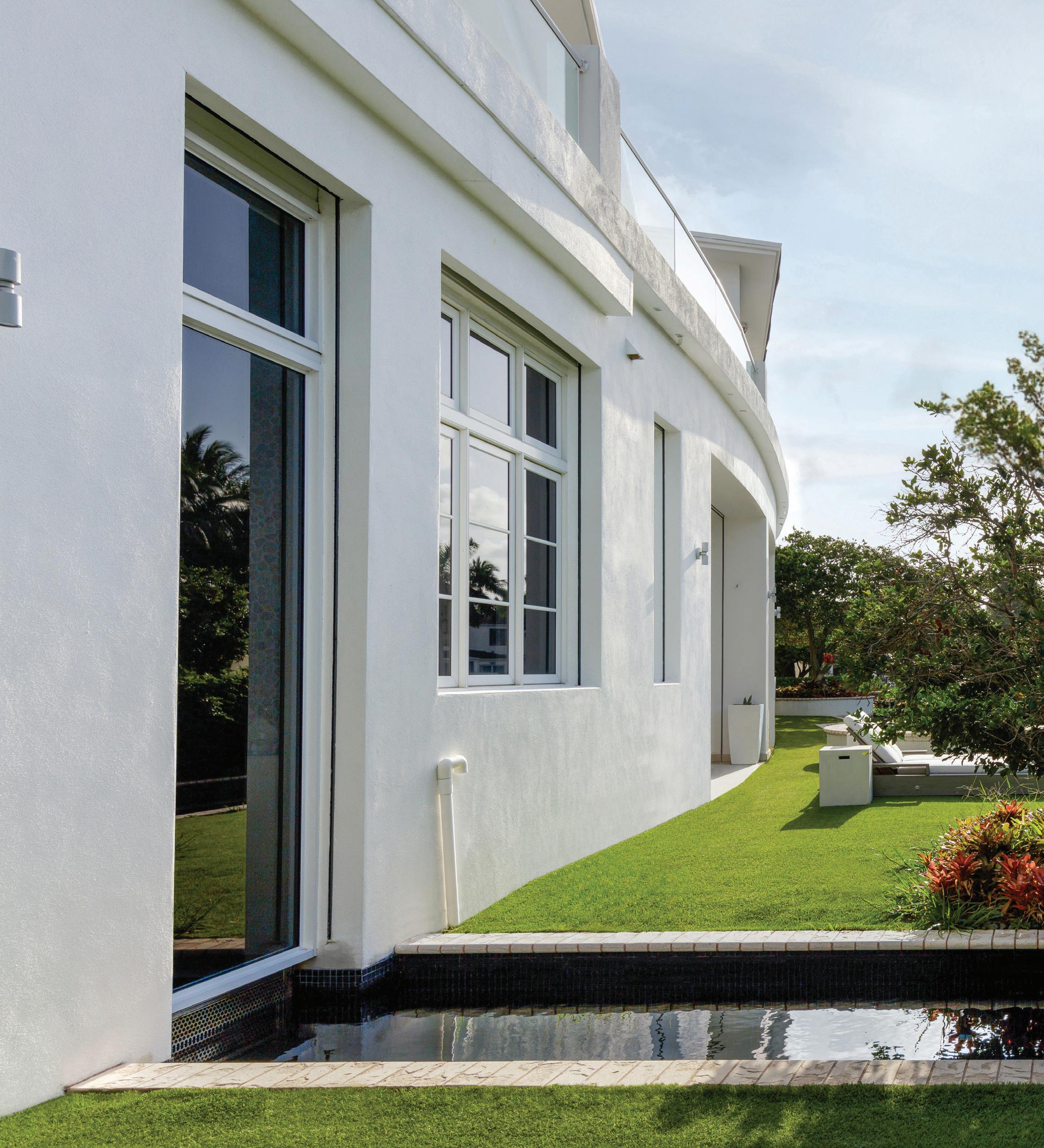



A temperature-controlled wine cellar, en-suite bedroom, staff bedroom, and laundry room complete the main level.


This remarkable space features a primary en-suite with a morning bar, two spacious walk-in closets, two primary bathrooms, and access to a waterfront terrace.

The dual primary bathrooms include elegant vanities, marble finishes, water closets with bidets, large showers, and terrace access. One of the bathrooms also features an infinity edge soaking tub, providing a luxurious and sophisticated experience.

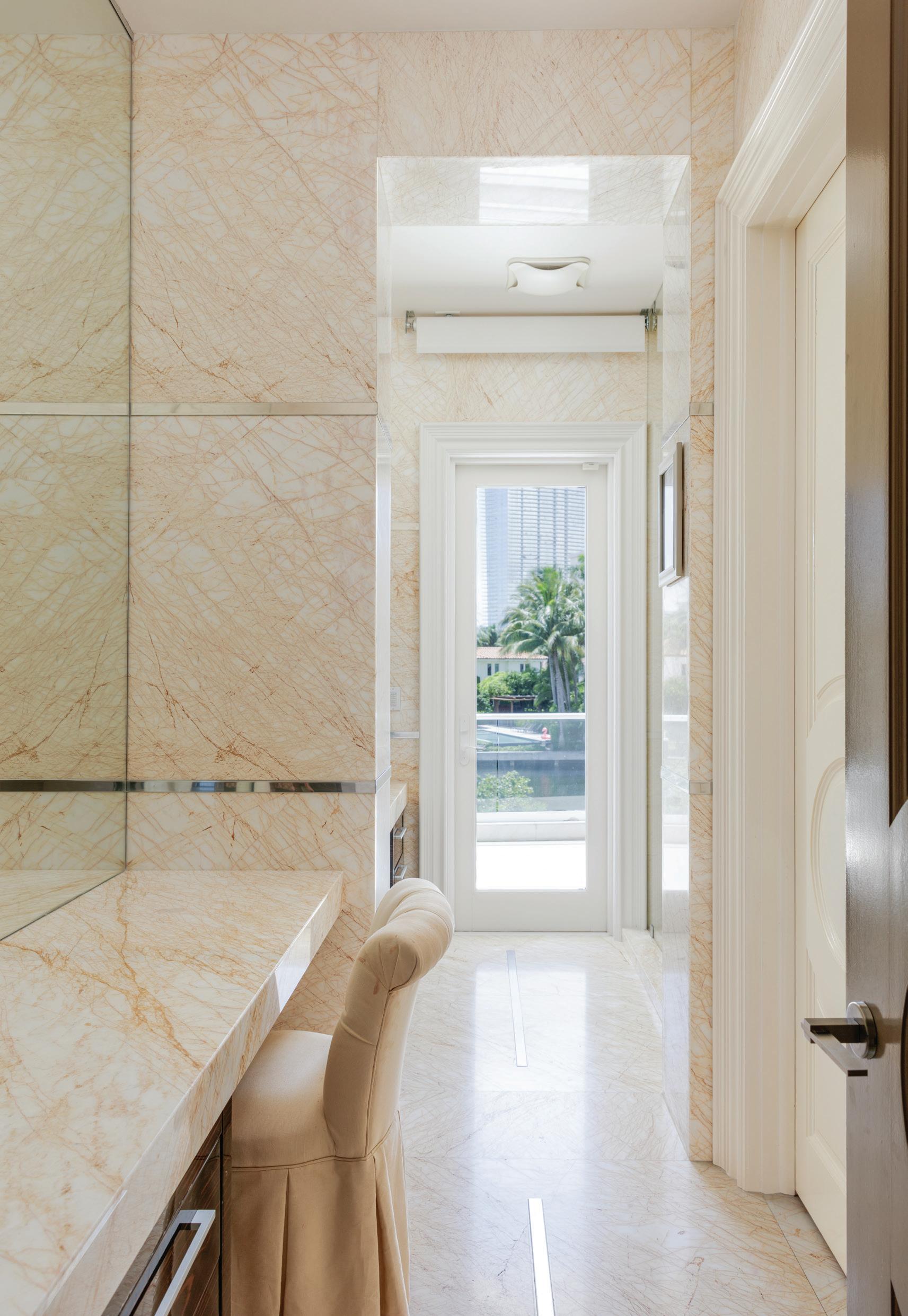


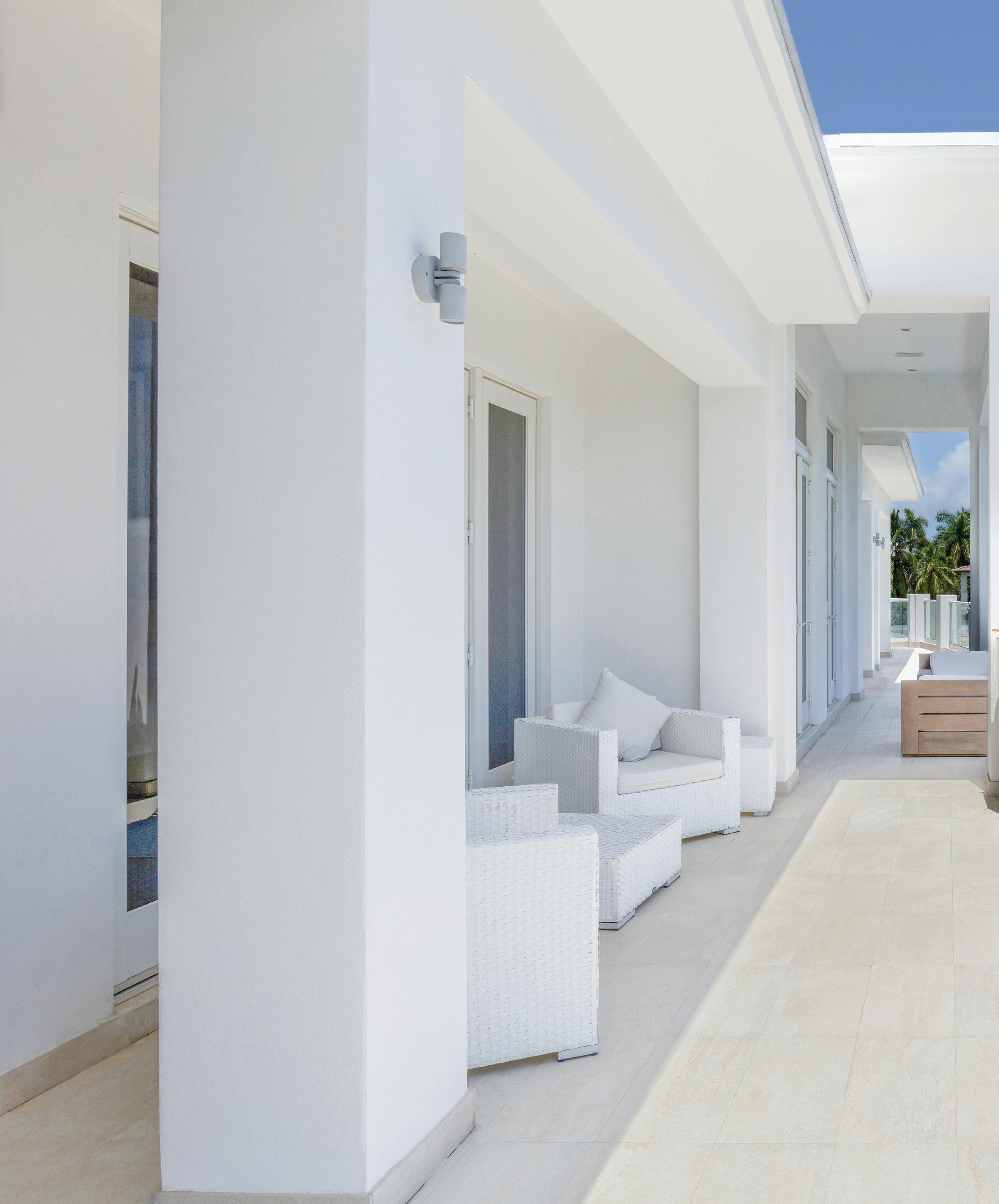

The second level boasts a wraparound terrace accessible from of the estate’s waterside bedrooms.


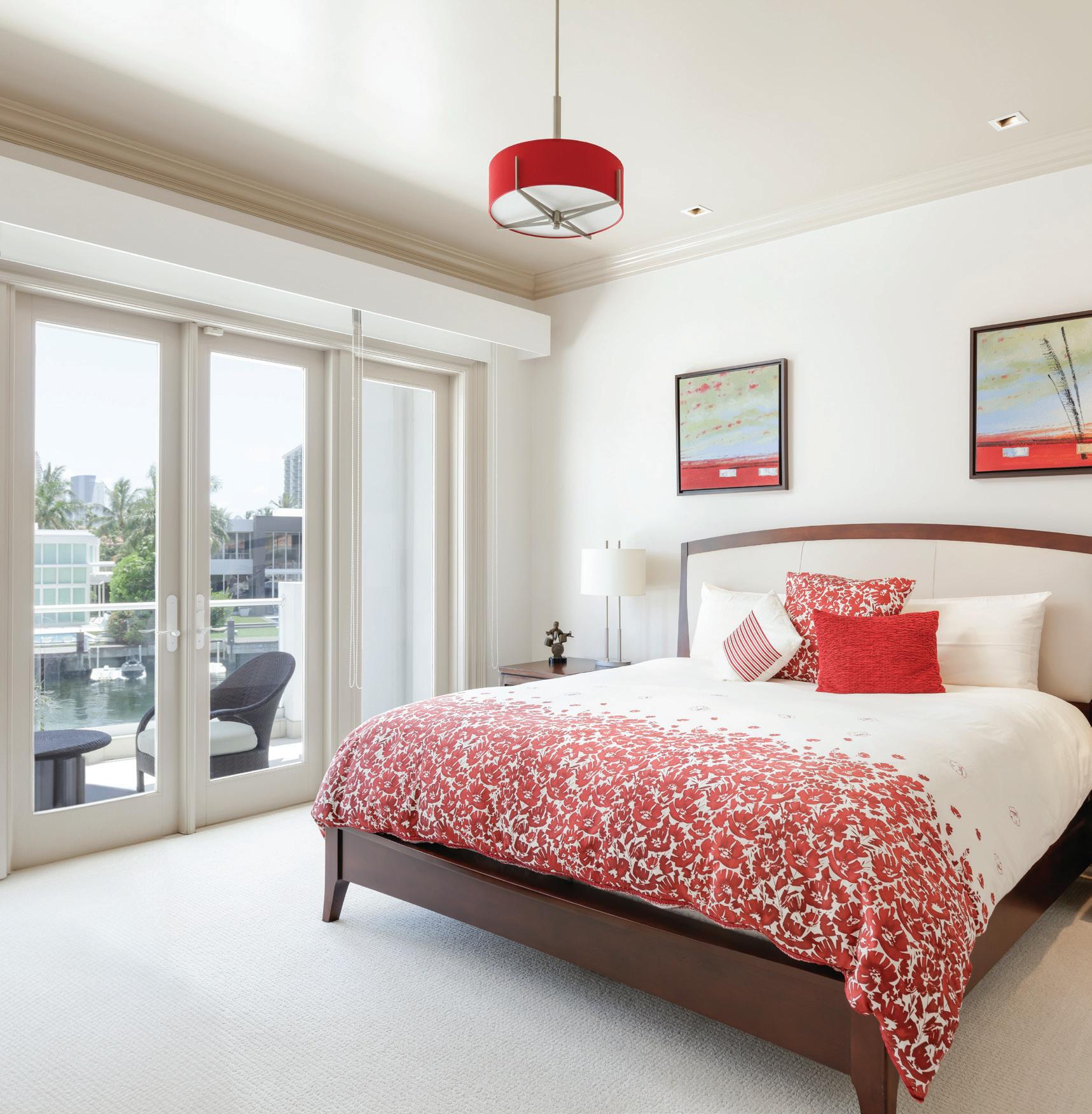



The estate’s manicured and bulkheaded landscape has been designed with leisure and entertainment in mind.
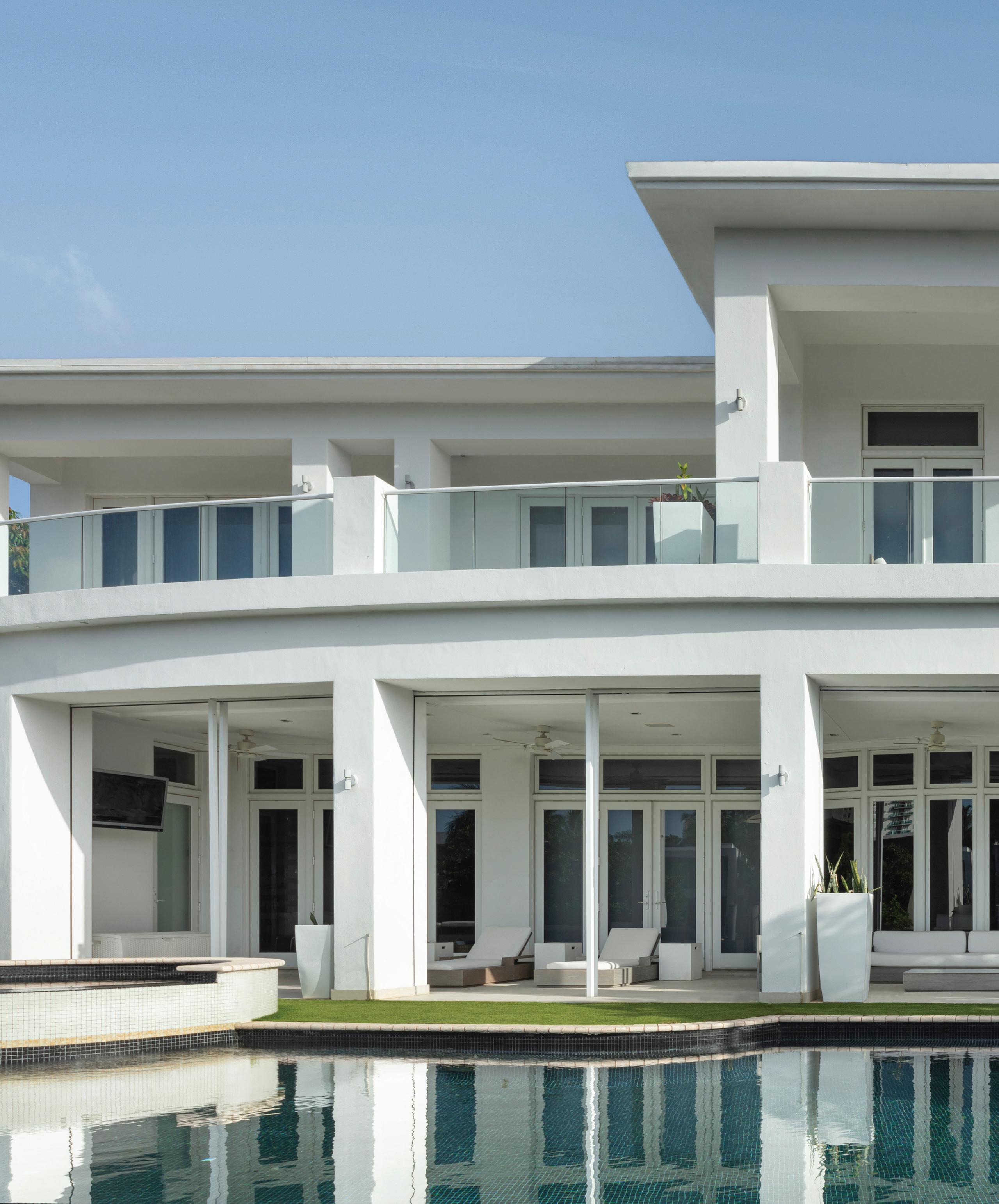

Soak in a 35 yard indoor-outdoor infinity-edge pool with integrated fountains and attached spa, or retreat to the covered dining and lounge spaces, which include a built-in barbecue.


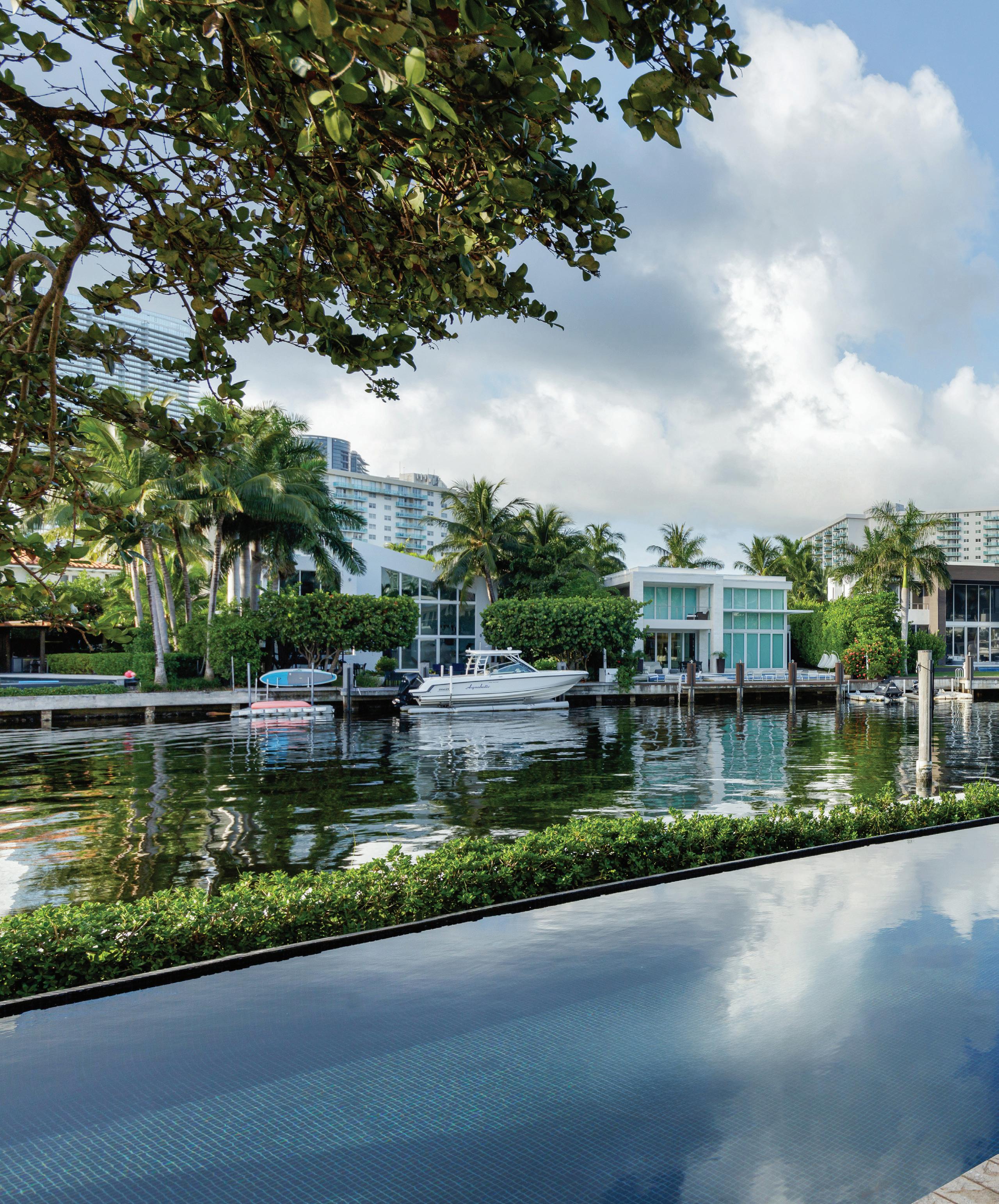


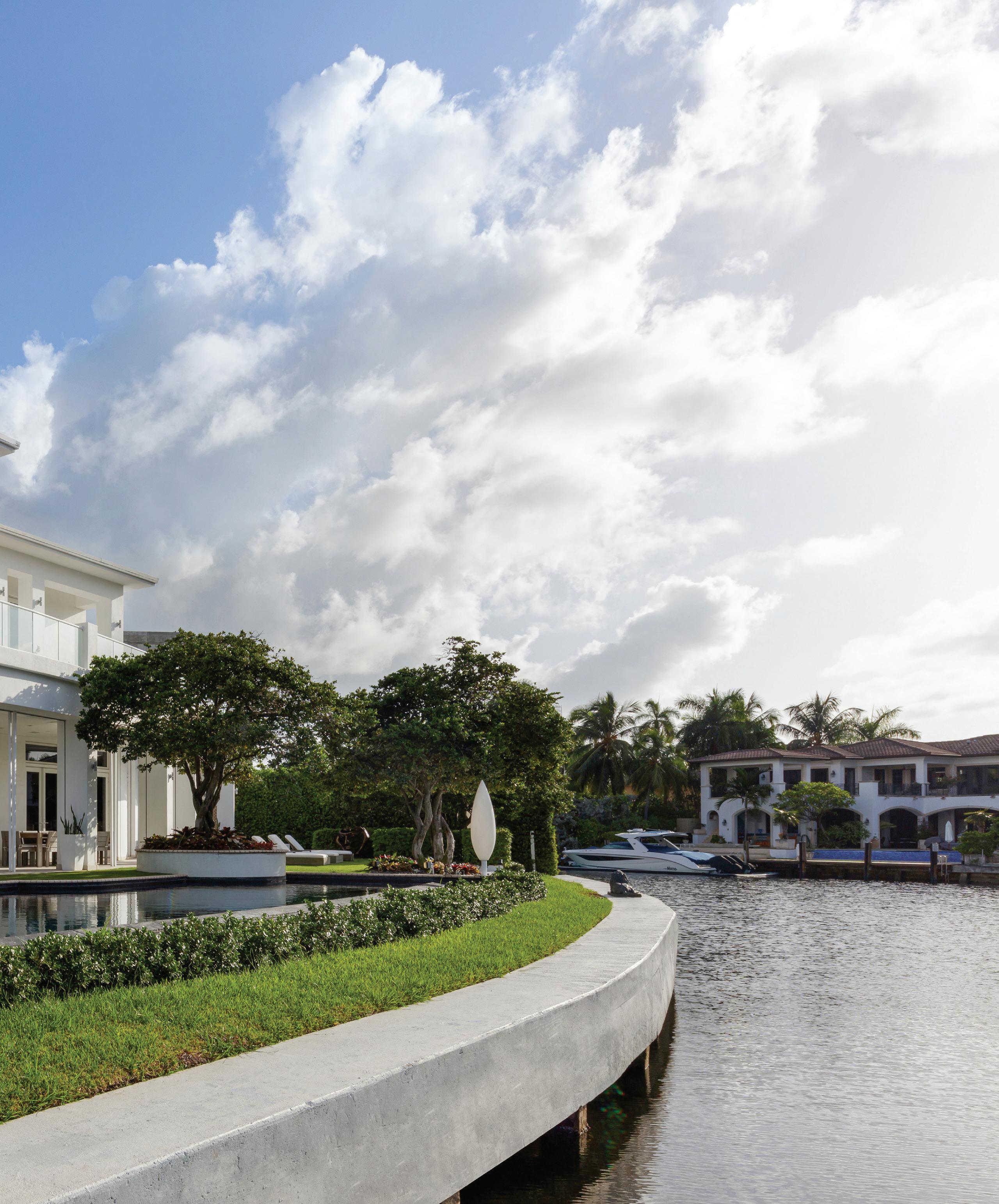

With its own private dock and 188’+/- of Intercoastal frontage, the estate serves as an ideal embarkation point for boat excursions to beaches and cultural centers. Via the navigable waters, it’s just a short journey to Biscayne Bay, the Atlantic Ocean, the local community’s pristine private beach, and the shores of Sunny Isles Beach.



Via the navigable waters, it’s just a short journey to Biscayne Bay, the Atlantic Ocean, the local community’s pristine private beach, and the shores of Sunny Isles Beach.
• Double-Height Entry Foyer
Dual Staircase
Vaulted Ceiling
• Powder Room
• Temperature Controlled Wine Cellar
• Living Room
Access to Covered Porch
• Formal Dining Room
Access to Covered Porch
• Butler’s Pantry
• Full Bathroom
• Laundry Room
• Access to Garage
• Staff Bedroom
• Chef’s Kitchen
High-End Appliances by Miele
Large Center Island
Breakfast Island with Bar Seating
Custom Cabinetry
• Family Room
Bar
Access to Covered Porch/Built-in BBQ
Breakfast Area
Glass Wall to Kitchen
• Office
Access to Covered Porch
• Movie Theatre
Stadium Seating (8 Seats)
104” Screen
Creston Sound System
• Wellness Spa
Private Gym
Lounge Area
Full Bathroom
Wet Sauna
Dry Sauna
Infrared Sauna
Cold Plunge
2 Jacuzzi - 1 with
Internal Access to Pool
• En-Suite Bedroom

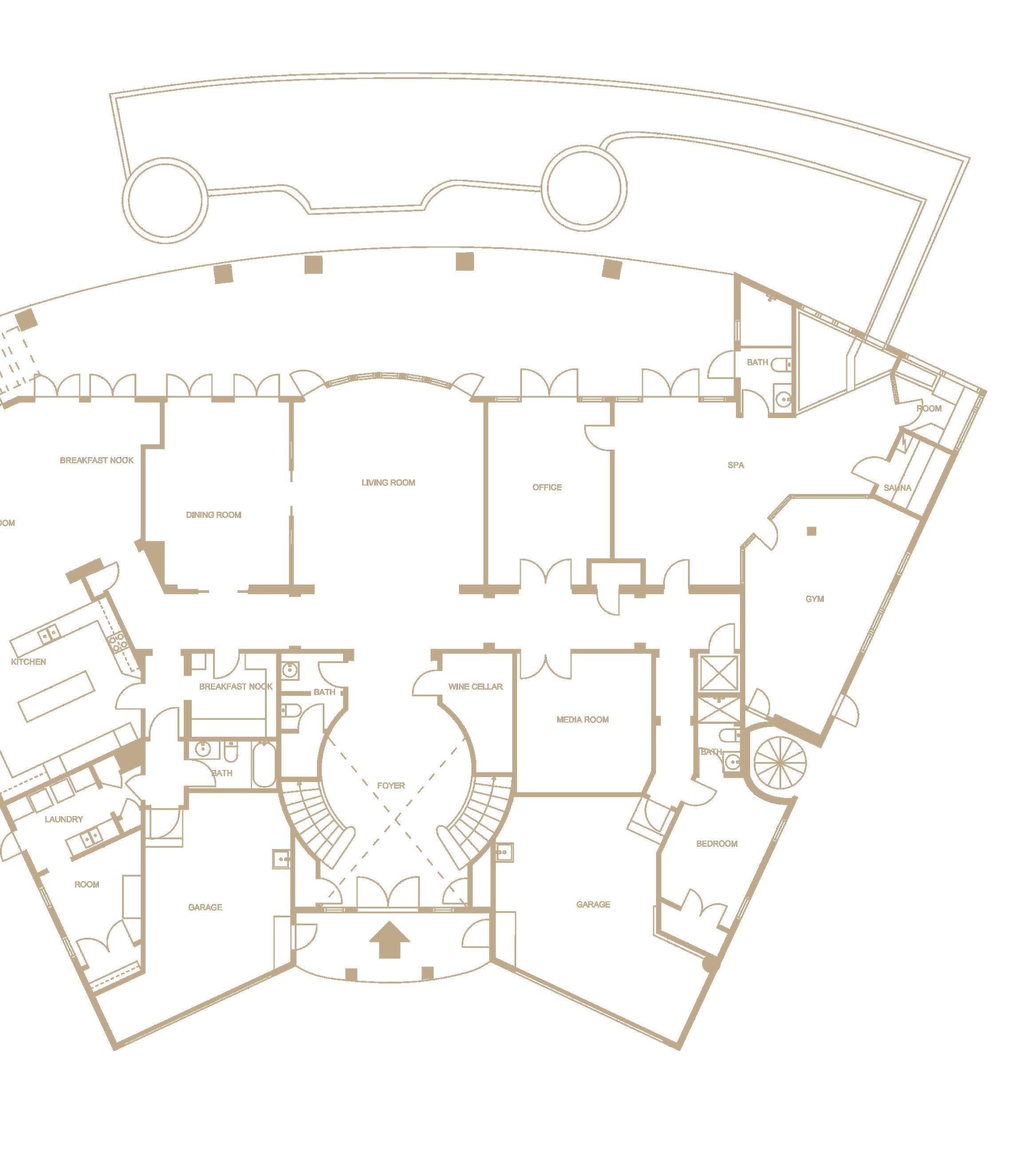
• Primary En-Suite
Morning Bar
Two Oversized Walk-in Closets
Access to Terrace
• Dual Primary Bathrooms
Primary Bathroom 1: Infinity Edge Soaking Tub
Primary Bathroom 2: Marble Finishes, Vanity, Water Closet with Bidet & Terrace Access
• 3 En-Suite Bedrooms
2 with Access to Terrace


142 S. ISLAND DRIVE, GOLDEN BEACH, FL

GATED ENTRY
188'+/- OF INTERCOASTAL BULKHEADED FRONTAGE

WATER SIDE INFINITY EDGE POOL & SPA
PRIVATE DOCK


WITH ITS PANORAMIC VISTAS, EXPANSIVE LIVING SPACES, AND SEAMLESS INDOOR-OUTDOOR TRANSITIONS, 142 S. ISLAND DRIVE REDEFINES WATERFRONT LIVING, INVITING YOU TO IMMERSE YOURSELF IN THE ULTIMATE COASTAL SANCTUARY.
