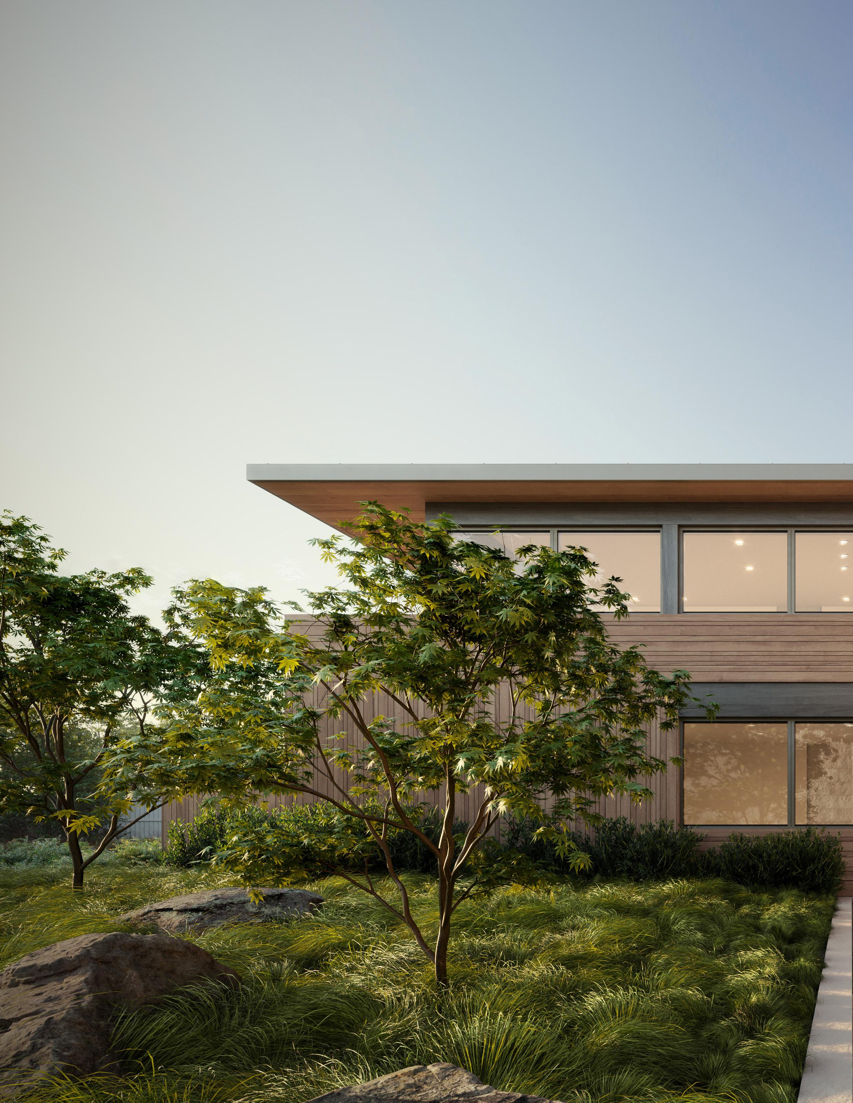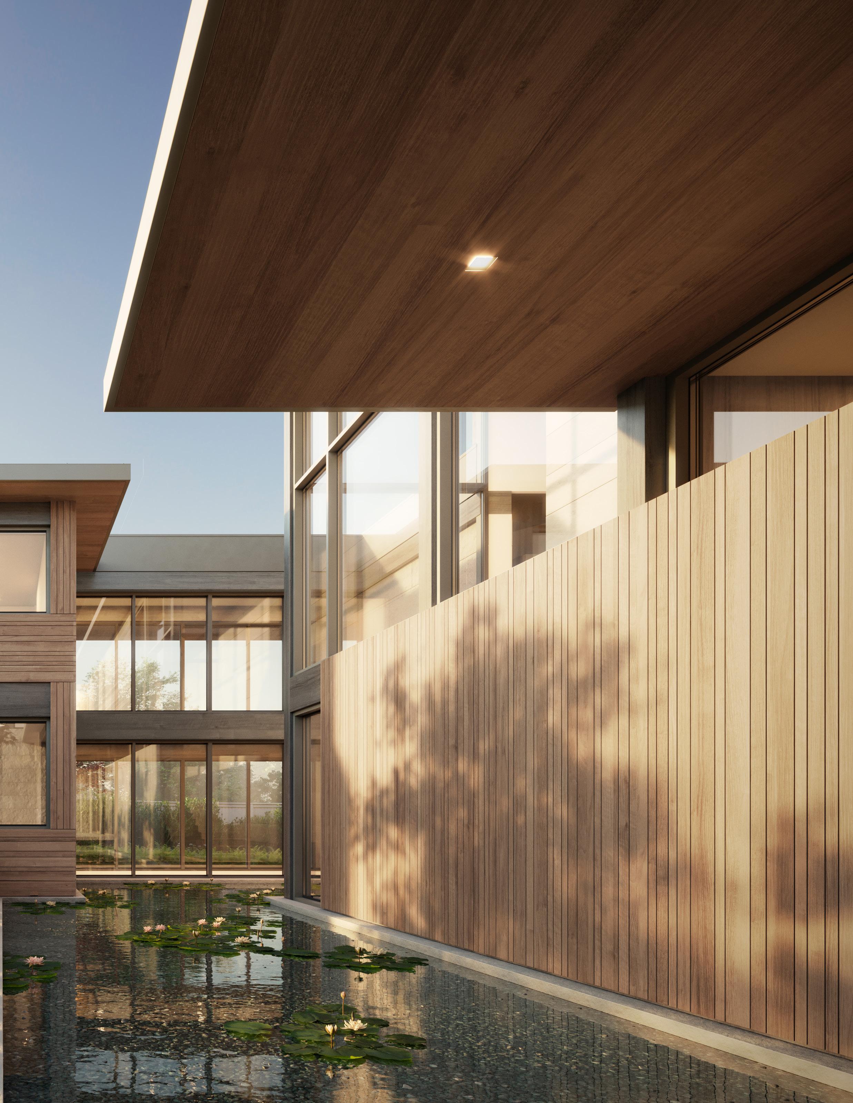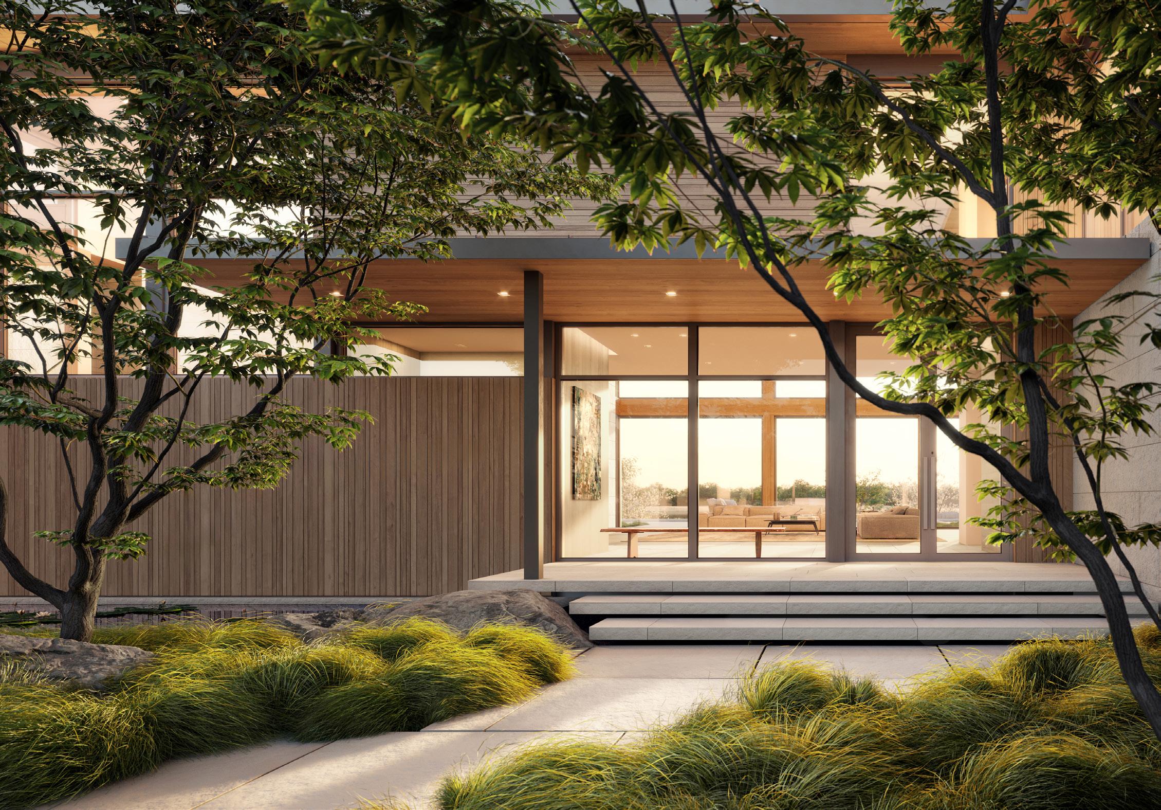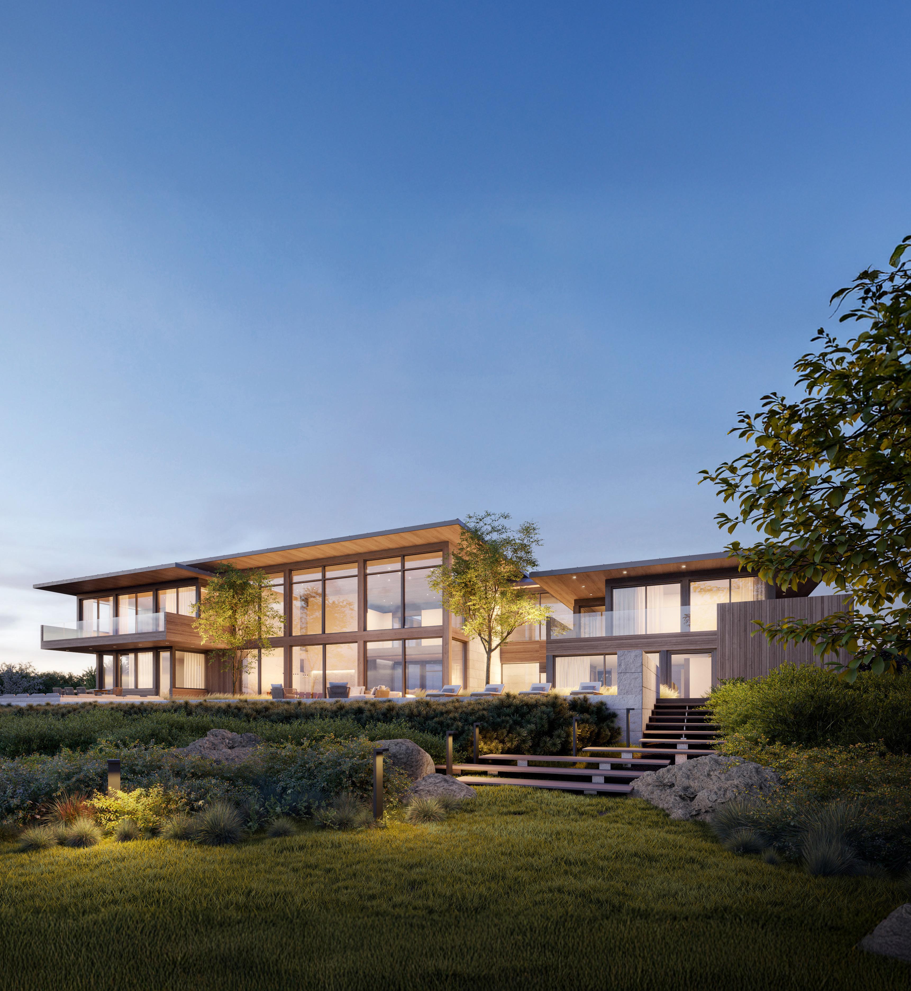

ARCHITECTURAL MASTERPIECE
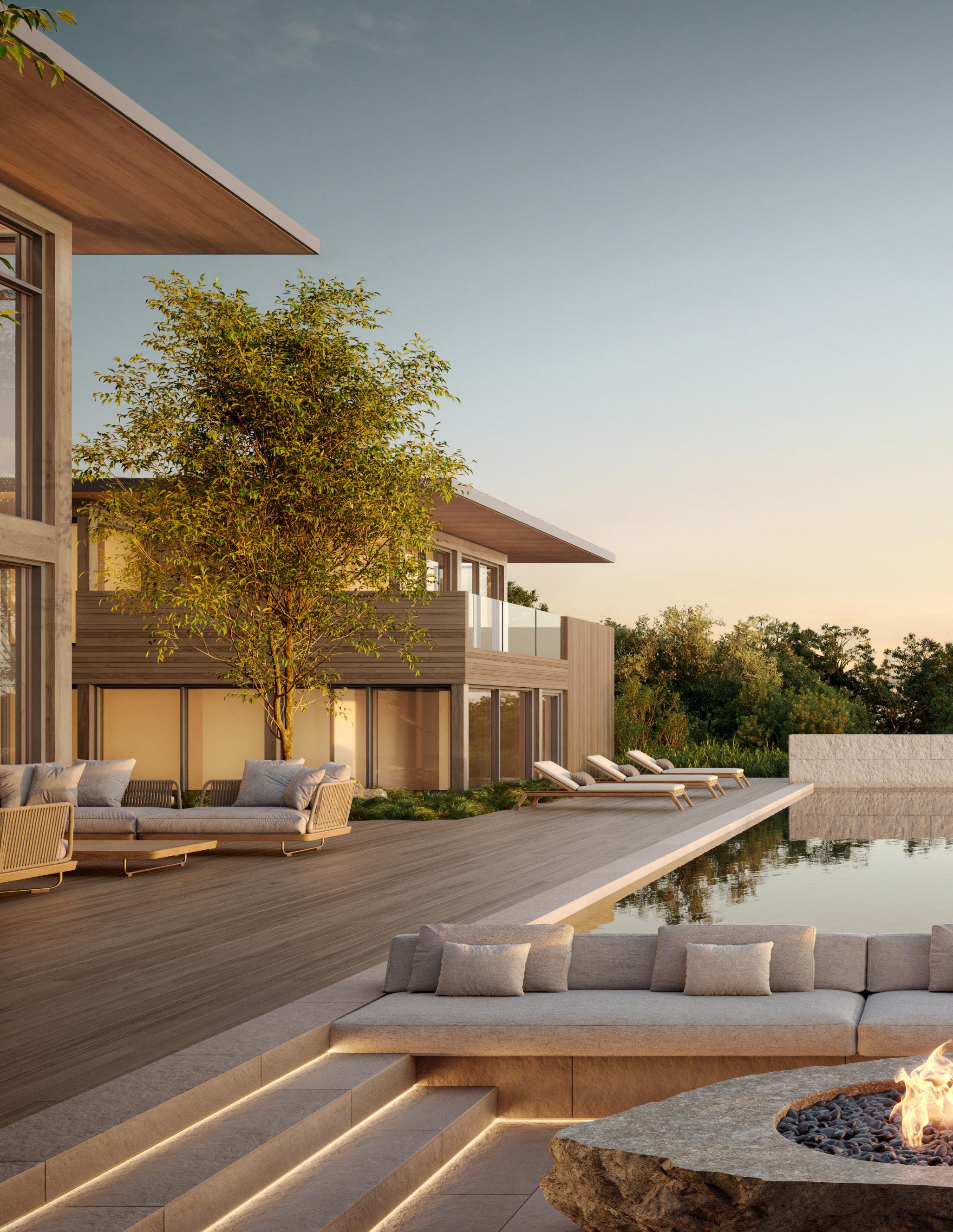
STILLNESS MEETS STRUCTURE
Created by renowned developer Joshua Gurwitz in collaboration with Gabellini Sheppard, Design Workshop, and master builder Mayfair Construction, 140 Hayground Cove is a newly constructed estate that masterfully blends bold Brazilian Modern aesthetics with refined, minimalist design.
With an anticipated completion at the end of 2025, this exceptional residence is set on 2.8 acres+/- and abuts a 2.2 acre+/- nature preserve, offering over 5 acres+/- of rare, uninterrupted privacy. Spanning 12,900 SF+/- of meticulously crafted living space across 2 levels, the home features 7 bedrooms, 9 full and 2 half bathrooms, all finished with cutting-edge materials and uncompromising attention to detail.
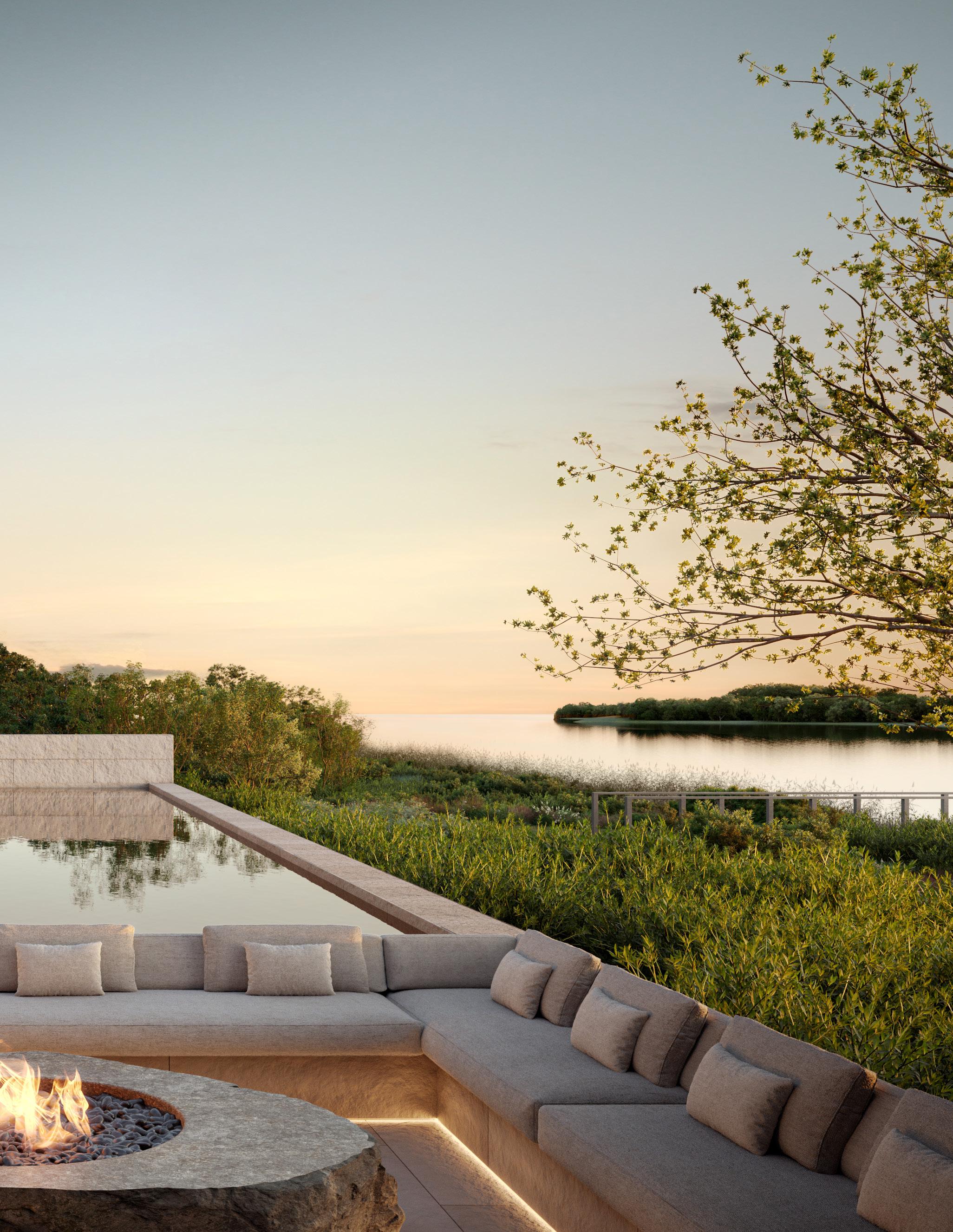
The estate’s interior showcases expansive water views and seamless indoor-outdoor flow, with subtle Japanese Teahouse influences that lend serenity and balance to its bold modern form.
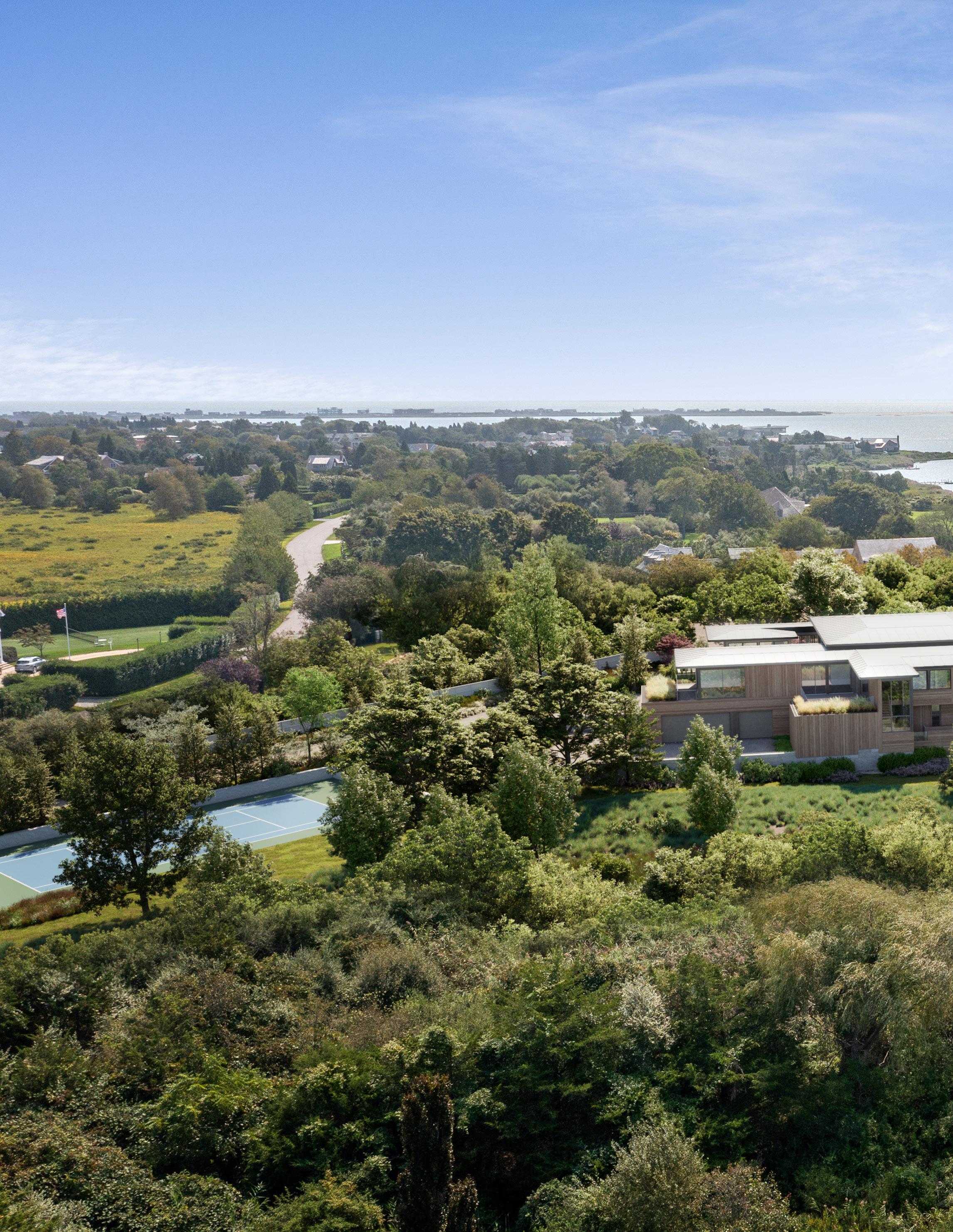
LOCATION
Set South of the Highway, this exceptional estate offers unparalleled seclusion at the end of a quiet cul-de-sac. Positioned on the Eastern Shores of Hayground Cove, the property spans over 175’ of direct water frontage+/and boasts sweeping, western-facing views of the Cove, a serene private pond, and the surrounding 2.2 acre+/- private reserve. The estate features a private dock on Hayground Cove with water connectivity to Mecox Bay.
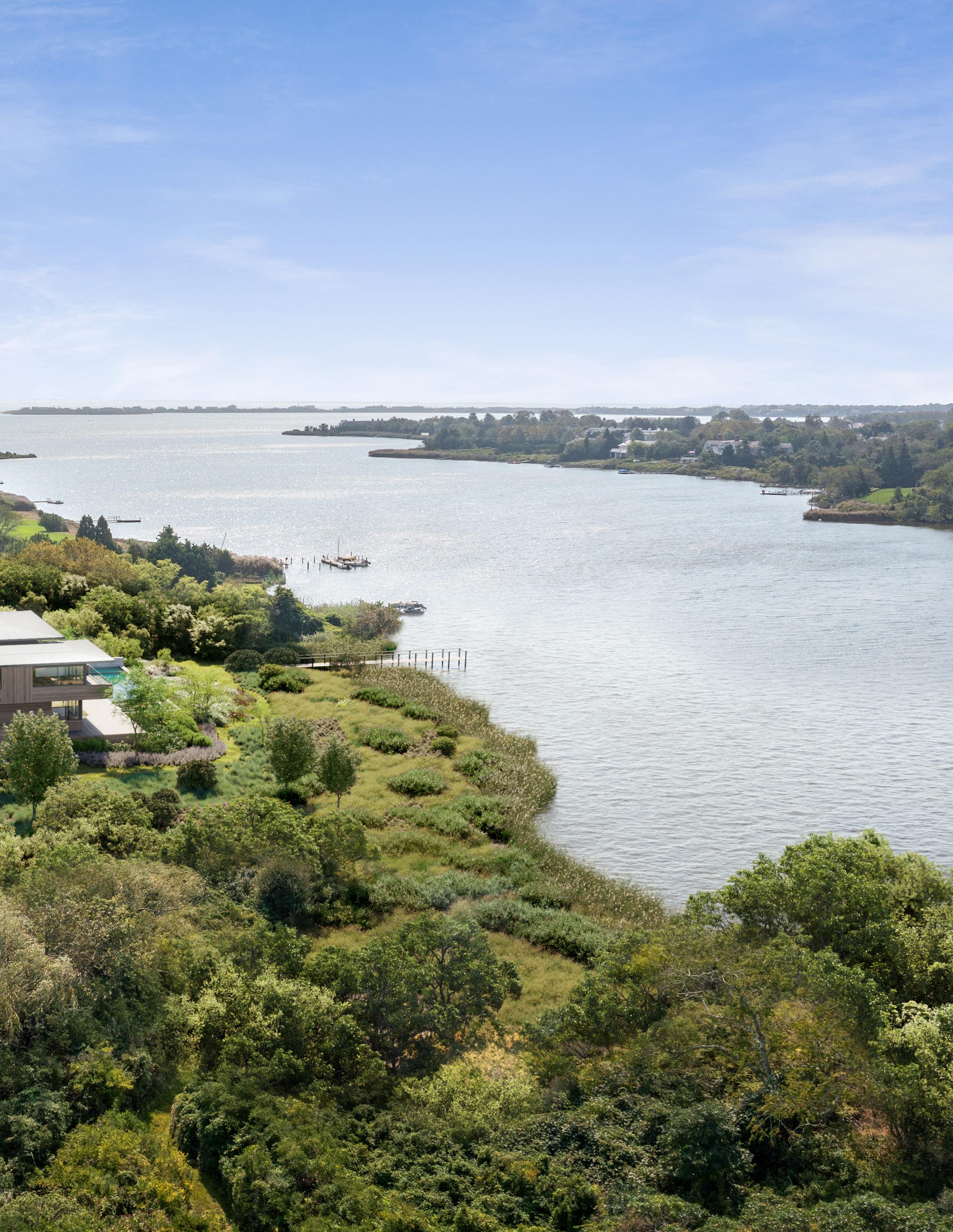
2.2 ACRE+/ADJACENT NATURE RESERVE
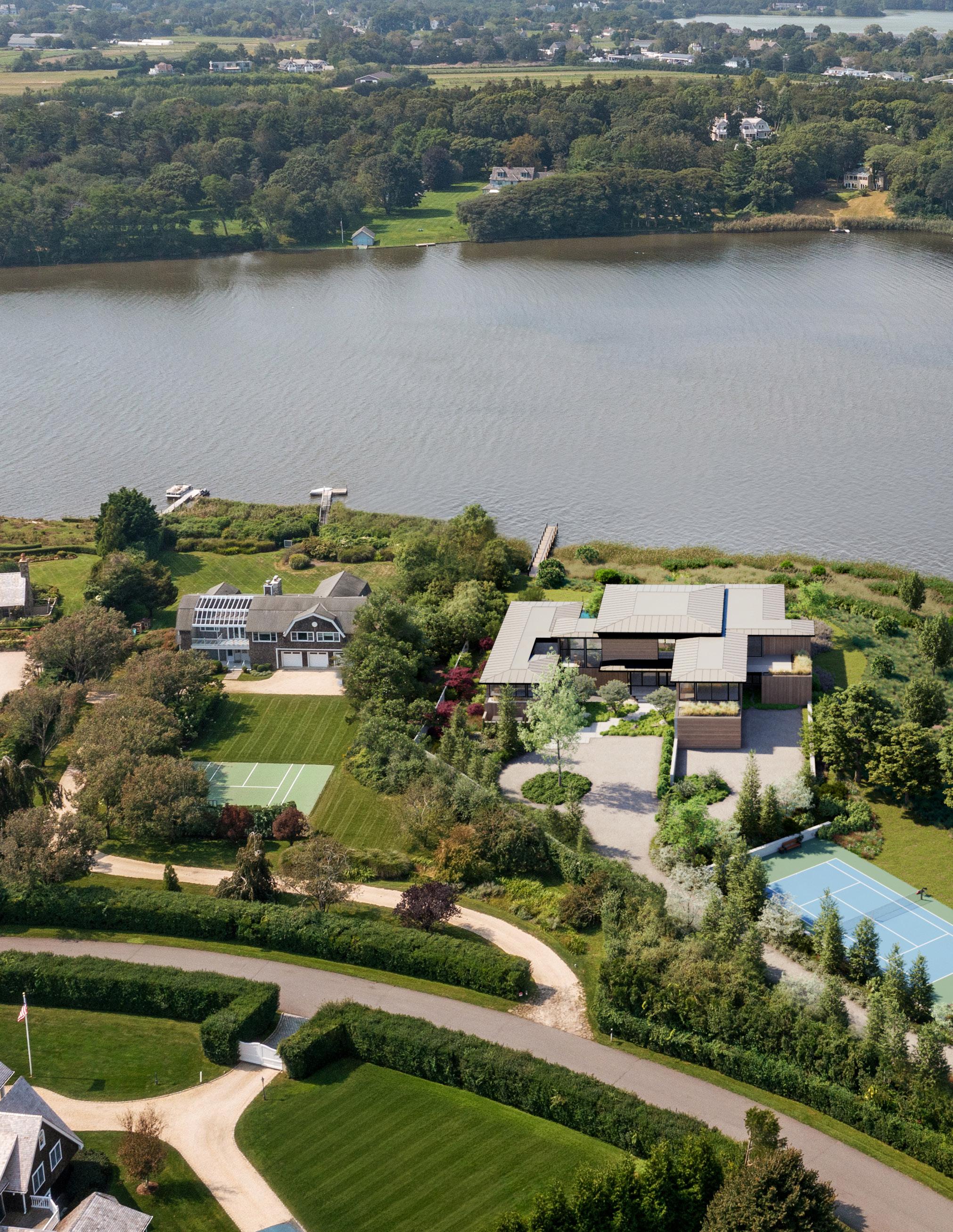
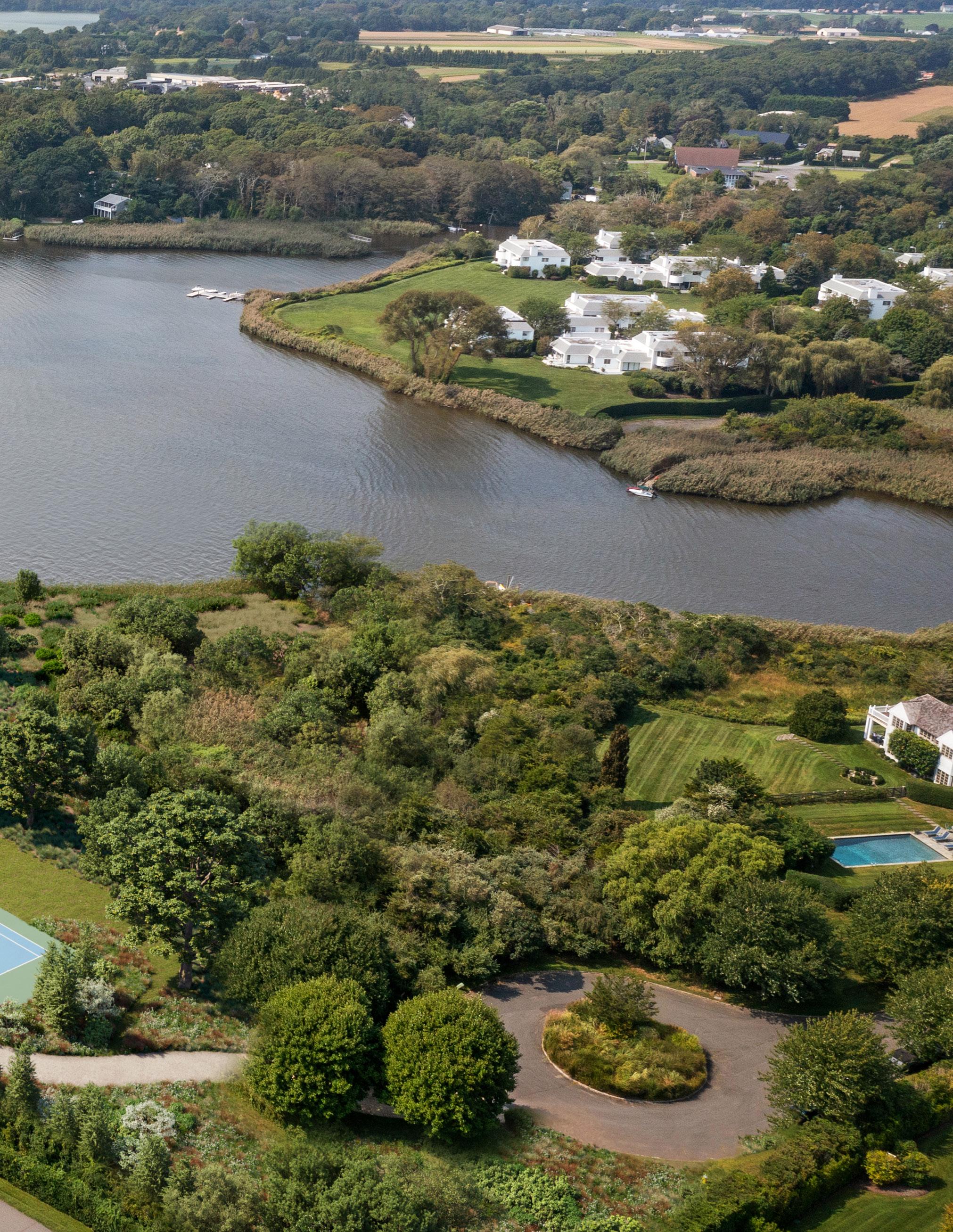
2.2 ACRE+/ADJACENT NATURE RESERVE


Joshua Gurwitz is a visionary designer and developer celebrated for creating luxury residences that blend innovation with timeless elegance. His latest project at 140 Hayground Cove Road embodies this ethos— an extraordinary waterfront estate where Japanese Teahouse serenity meets Brazilian Modern boldness.
To bring this vision to life, Gurwitz tapped Mayfair Construction, a firm renowned for executing some of the Hamptons’ most complex, ultra-luxury builds—including multiple $100M+ oceanfront estates. Their precision, craftsmanship, and technical mastery ensure the home’s flawless realization.
This distinguished team also includes Gabellini Sheppard for architecture, Design Workshop for landscape design, and Henrybuilt for bespoke millwork— each contributing to the estate’s seamless fusion of architecture, nature, and modern luxury. Cooley Monato Studio enhances the atmosphere with sculptural lighting, Realm integrates advanced home technology, and Summerhill Landscapes brings the grounds to life with natural artistry.
Every detail—from the interiors to the landscape—reflects a shared pursuit of beauty, precision, and enduring quality. The result is a residence that redefines waterfront living: a sanctuary of modern design and timeless sophistication.
FEATURES & AMENITIES
140 HAYGROUND COVE ROAD, WATER MILL, NY
EXCLUSIVE | $65,000,000
TEAM
DEVELOPMENT
JOSHUA GURWITZ
BUILDER
MAYFAIR CONSTRUCTION
ARCHITECT
GABELLINI SHEPPARD ASSOCIATES
INTERIOR DESIGN
GABELLINI SHEPPARD AND JOSHUA GURWITZ
LANDSCAPE ARCHITECT DESIGN WORKSHOP
LIGHTING DESIGN & PLANNING COOLEY MONATO STUDIO
MILLWORK HENRYBUILT
AUDIO & VISUAL REALM
LANDSCAPE MAINTENANCE SUMMERHILL LANDSCAPES LOCATION
• South of the Highway
• Positioned on the Eastern Shores of Hayground Cove
• Nestled at the End of a Secluded Cul-de-Sac
• Private Dock on Hayground Cove & Access to Mecox Bay via Waterways
• 4.1 Miles+/- to Pristine Ocean Beaches
• Close Proximity to Southampton, Bridgehampton, Water Mill & Sag Harbor Villages
PROPERTY OVERVIEW
• Anticipated Date of Completion: End of 2025
• New Construction
• Japanese Teahouse & Brazilian Modern Aesthetic-Inspired Home
• Idyllic Western-Facing Waterfront
• 175’ of Water Frontage+/-
• Abutting 2.2 Acre+/- Private Reserve with Serene Private Pond
• 5 Acres+/- of Rare, Uninterrupted Privacy
• Bay & Reserve Views
• Built in 2025
• 2 Levels
• Elevator
• Contemporary Style
• 2.8 Acres+/-
• 12,900 SF+/- Total Under Air
6,033 SF+/- First Level
5,831 SF+/- Second Level
• 7 Bedrooms
• 9 Full & 2 Half Bathrooms
• Attached 3-Car Garage 1036 SF+/-
• State-of-the-Art Amenities
• Top-of-the-Line Finishes
INTERIOR FEATURES
• Floor-to-Ceiling Grand Alvio Windows & Doors
• Custom Millwork Throughout by Henrybuilt
• Frameless Glass Railings
• Ceiling’s Ranging from 9'-11’
• Recessed & Lutron Lighting
• Arrigoni Oak Wood, Bulgarian Limestone & Tundra Honed Marble Flooring
• Cipollino & Volakas Marble & Heated Floors in Bathrooms
• Indoor/Outdoor Living
• Marble Countertops
• Gaggenau Appliances
• Studio Ore Fixtures
• 2 Custom-Stone Gas Fireplaces
• High End Appliances: Gaggenau, Mile & Bosch
• Intricately Carved Interior Gardens
EXTERIOR FEATURES
• Multiple Distinct Garden Pavilions
• 20’ x 50’ Heated Saline Gunite Pool & Attached 8’ x 18’ Spa
Bulgarian Limestone & Coping
Ipe Decking
Multiple Dedicated Seating Areas
• 60’ x 120’ Sunken Har-Tru Tennis Court with Storage
• Private Dock on Hayground Cove Road
• Outdoor Living/Dining
Expansive Views of Hayground Cove
Multiple Dedicated Seating Areas
Sunken Firepit
• Expansive Lounge Area
• Lutron Lighting
Dining Table Seating 8+ Guests
Ipe Decking
• Outdoor Kitchen
Refrigerator Sink BBQ
Bar Seating
• Gated Driveway
• Custom Entry Pond
• Cedar Siding
• Indiana Limestone Façade
• Zinc Panels
• Kemper Roof
• Integrated Gutters & Drainage
• Ample Lawn Space
• Specimen Trees
• Boxwood Gardens
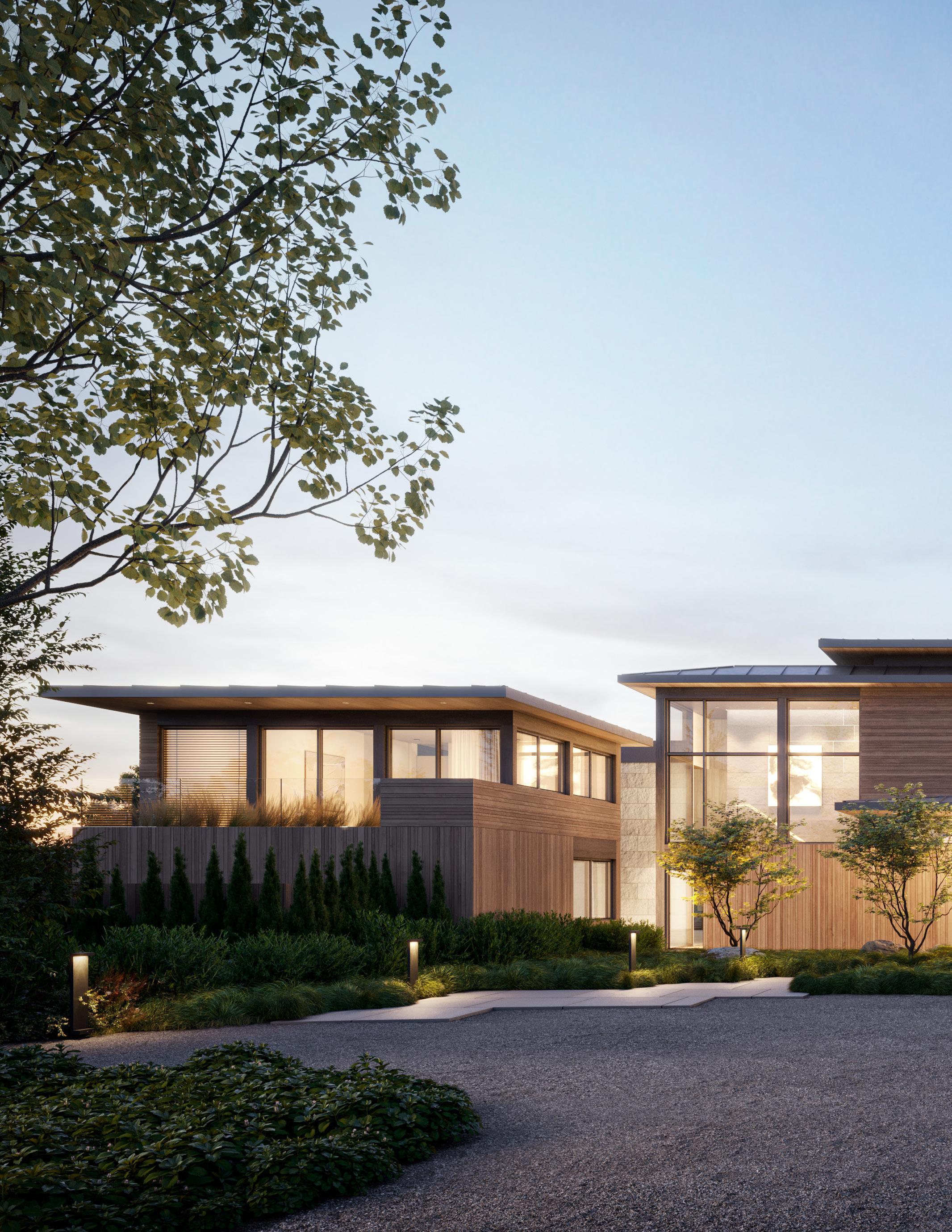
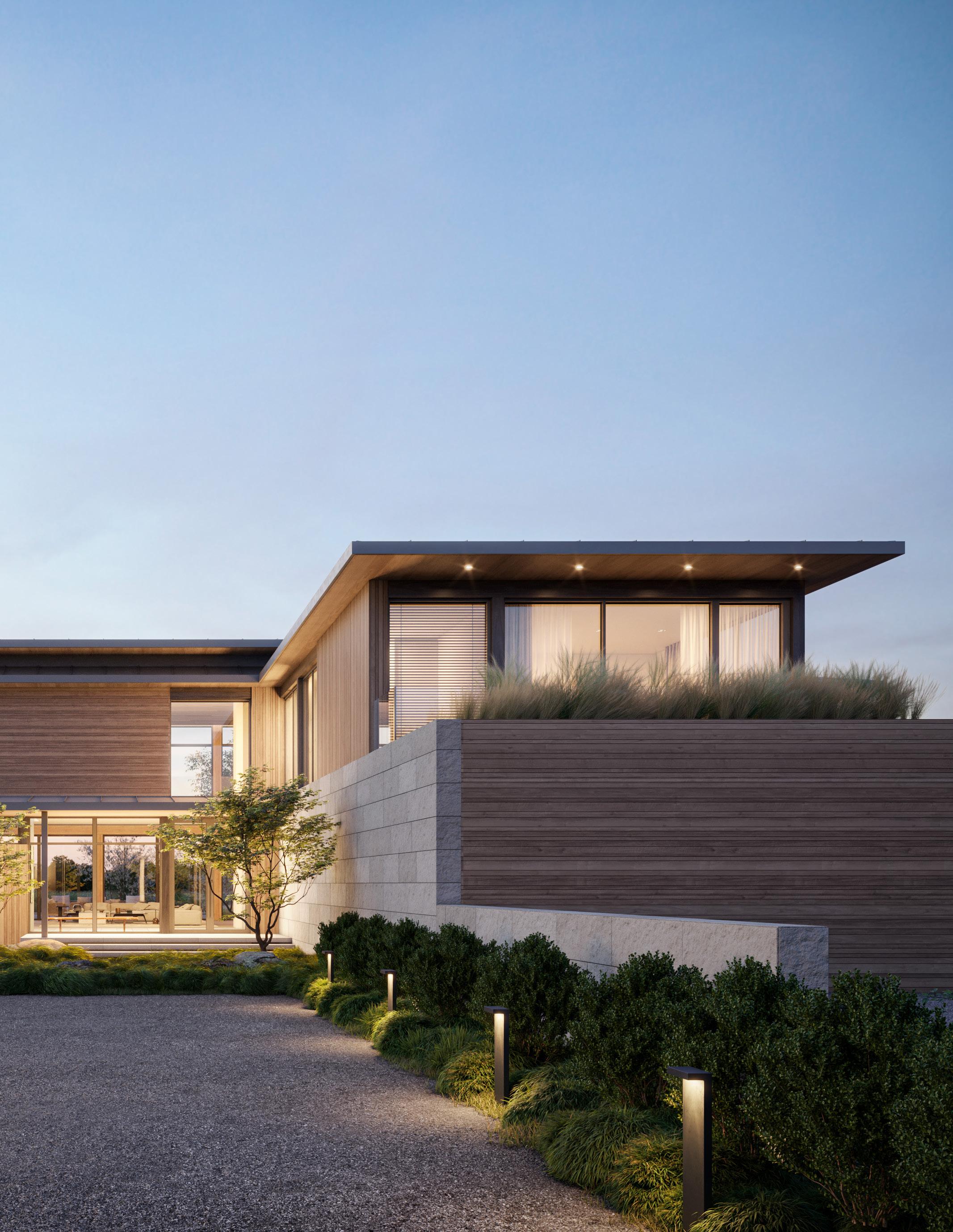
A long, romantic driveway gently guides you through the landscape, creating a sense of anticipation before the home reveals itself. Architectural elements include a cedar façade paired with Bulgarian limestone. Integrated gutters and thoughtful drainage systems further underscore the home’s meticulous design.
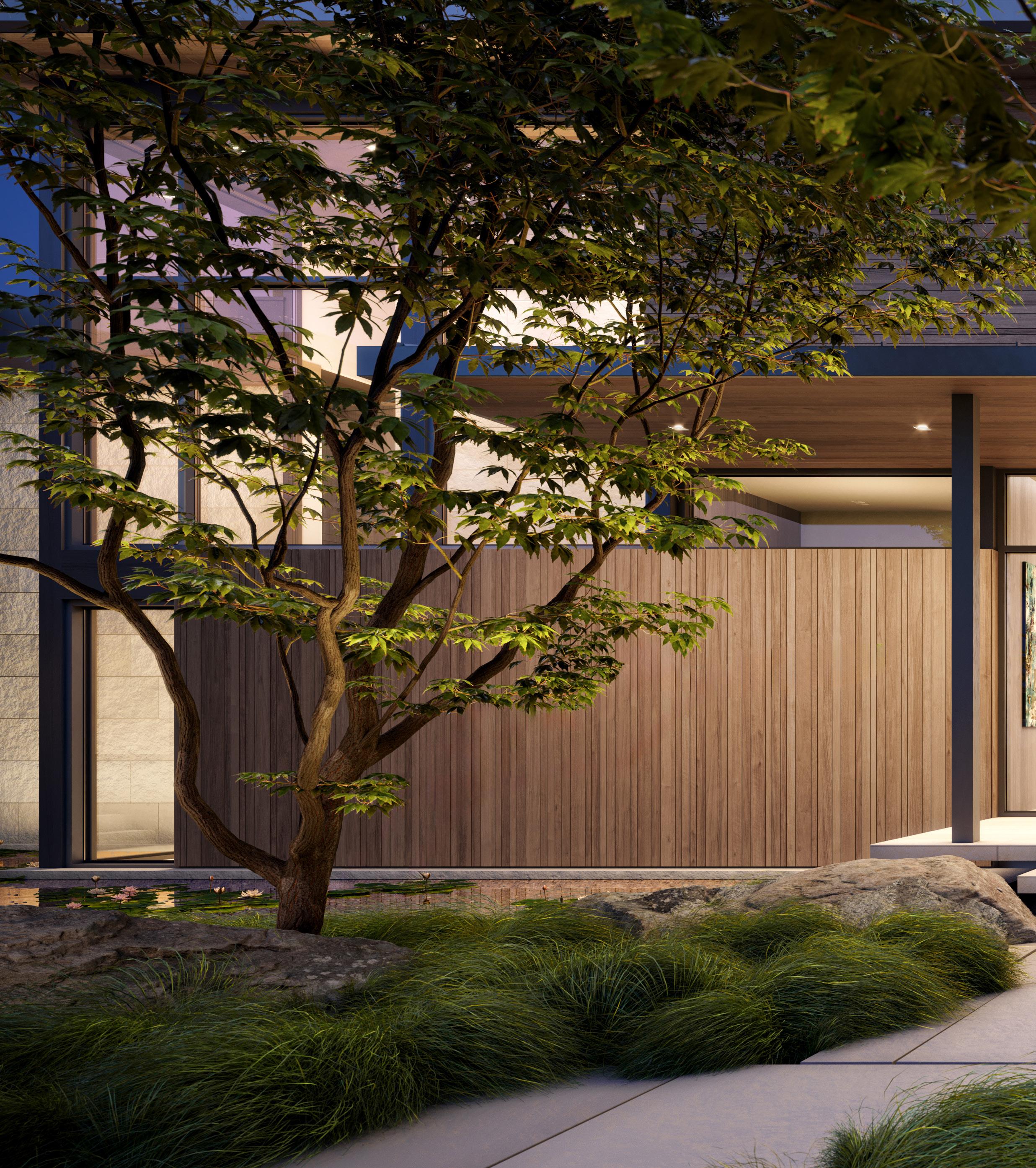
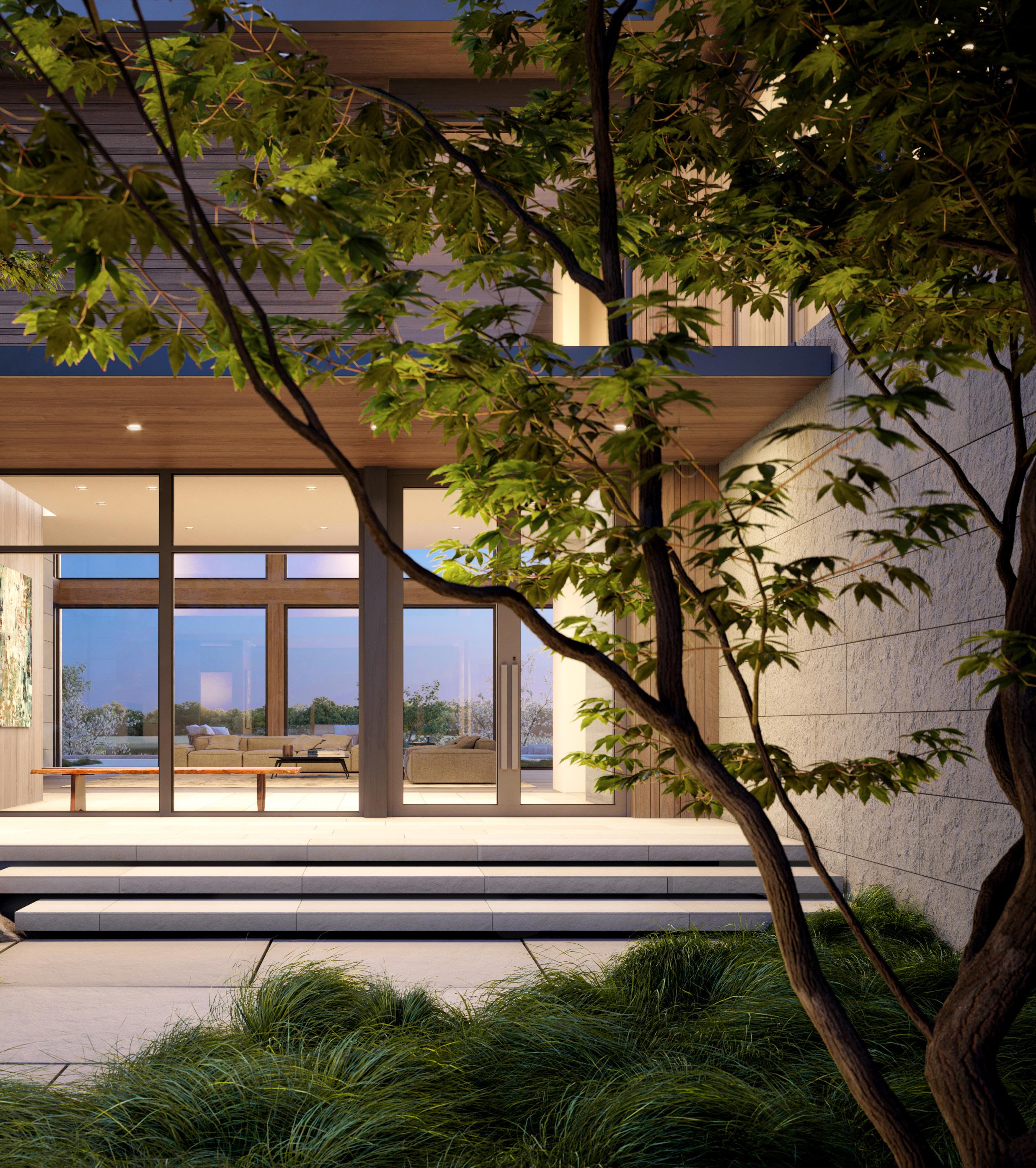
EXPANSIVE LIVING SPACES WITH PANORAMIC VISTAS
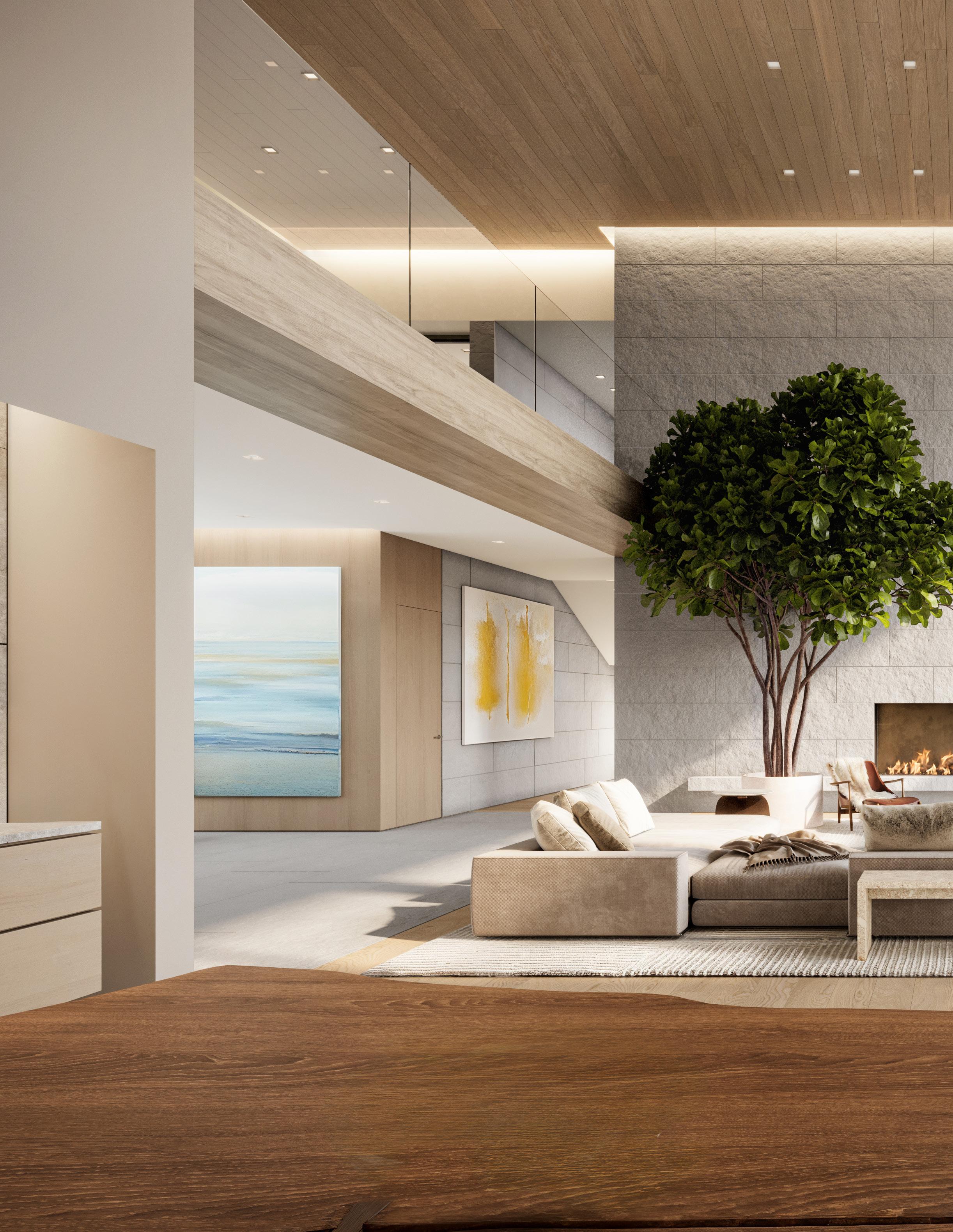
The first level, spanning 6,033 SF+/-, greets you with a double-height entry foyer, featuring bench seating, a walk-in coat closet, a powder room, and additional storage. The expansive living room, with 27’ ceilings, is anchored by an impressive custom-stone gas fireplace, surrounded by
multiple dedicated seating areas and abundant natural light. Floor-to-ceiling sliding glass doors open to the large outdoor living and dining spaces, offering breathtaking water views of Hayground Cove.
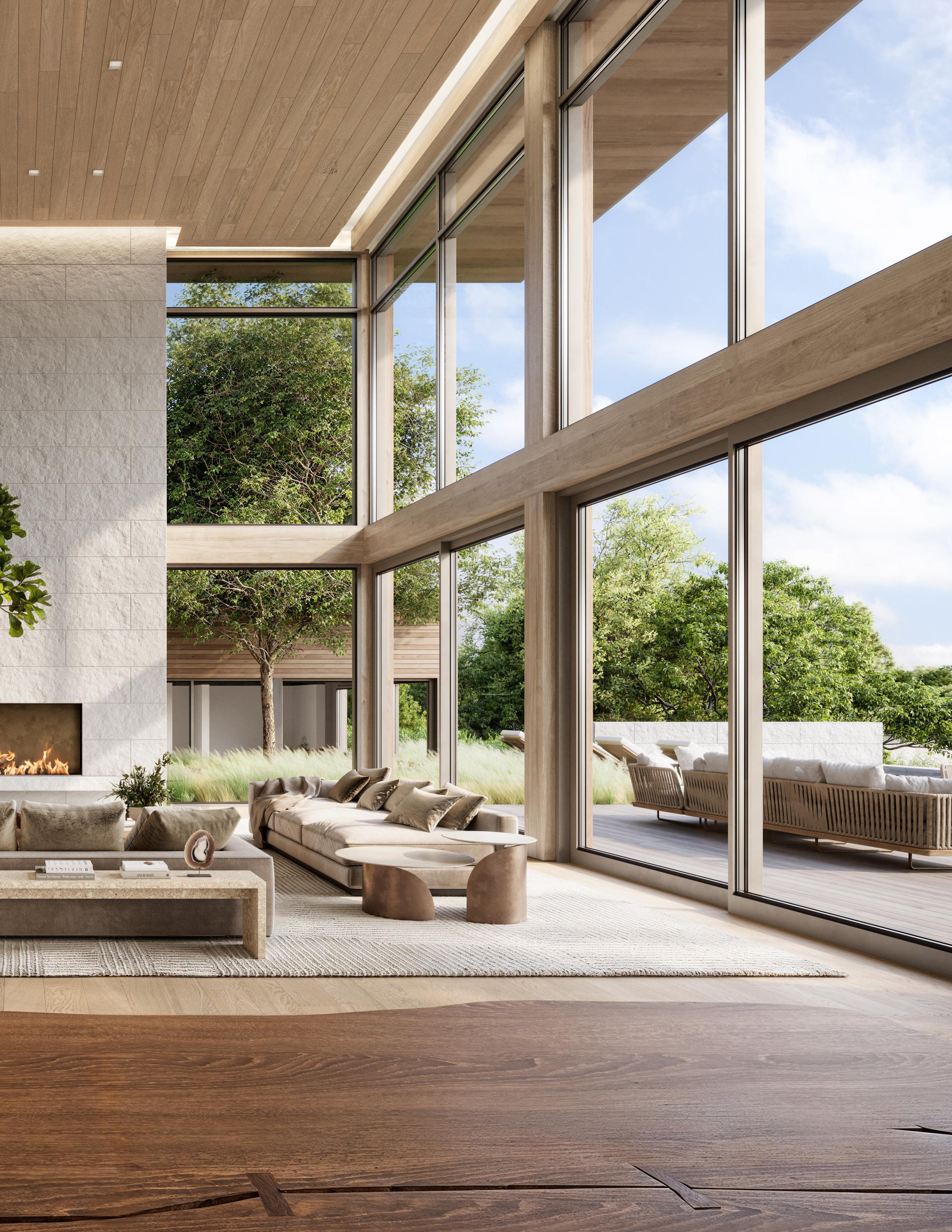
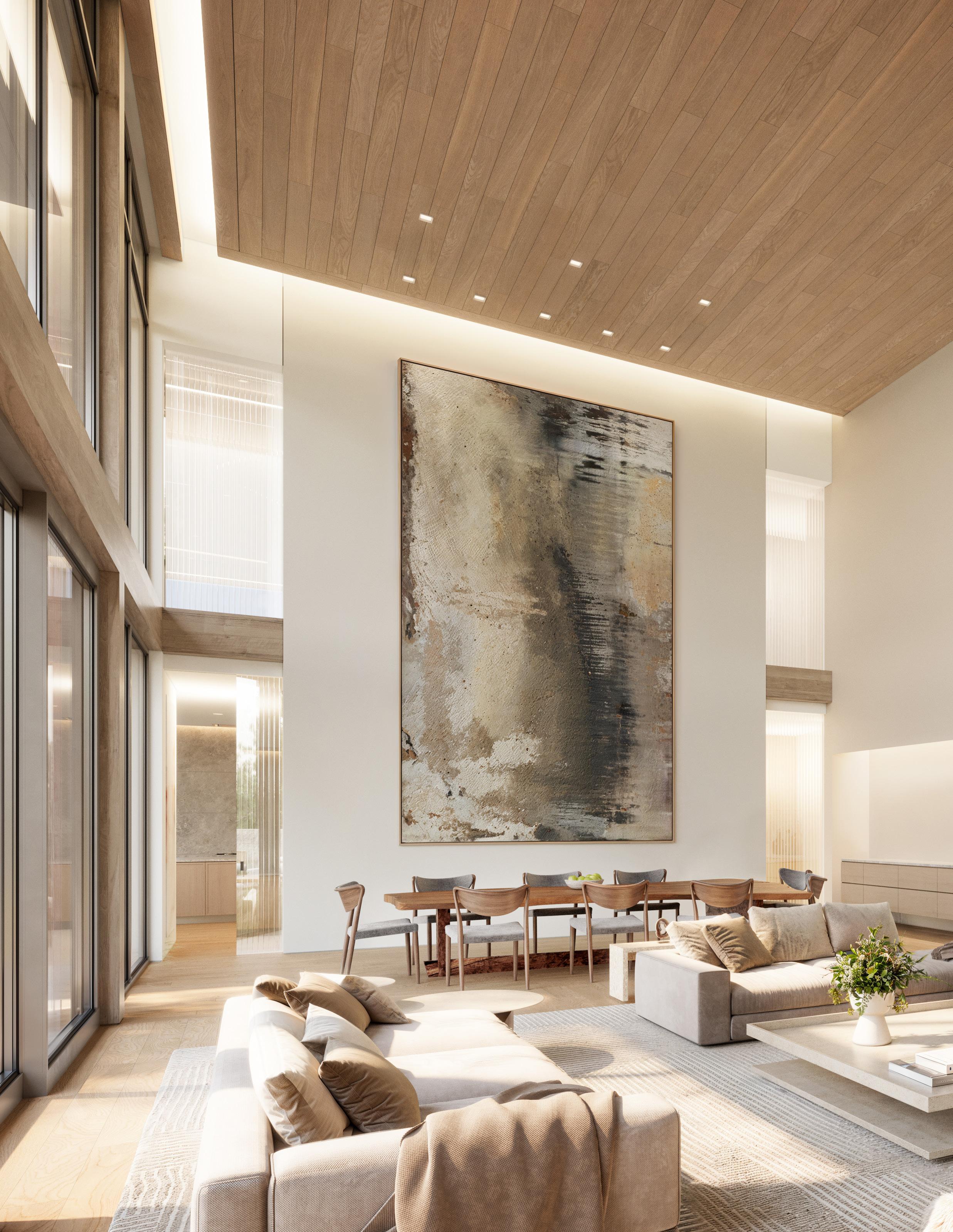
LIVING ROOM
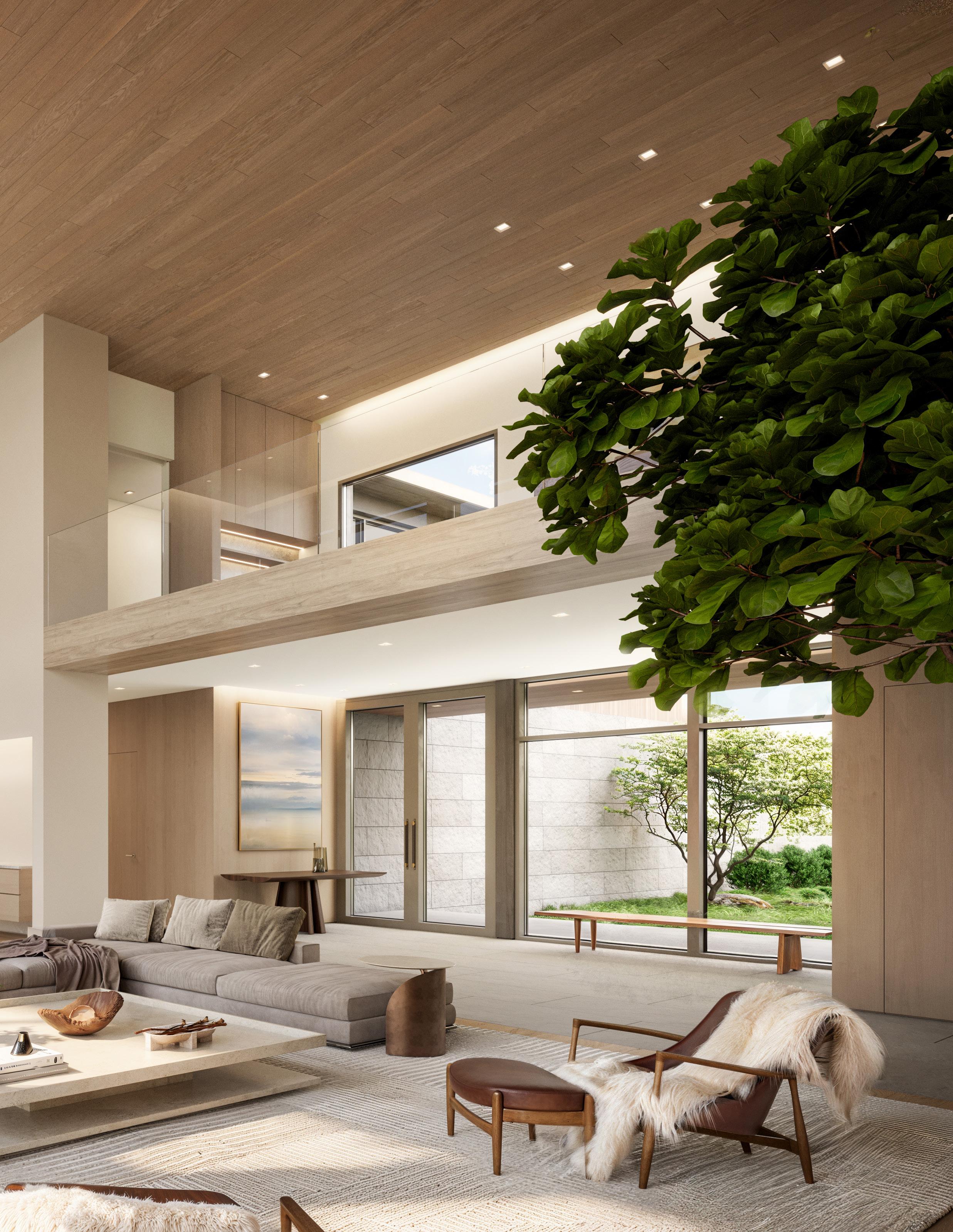
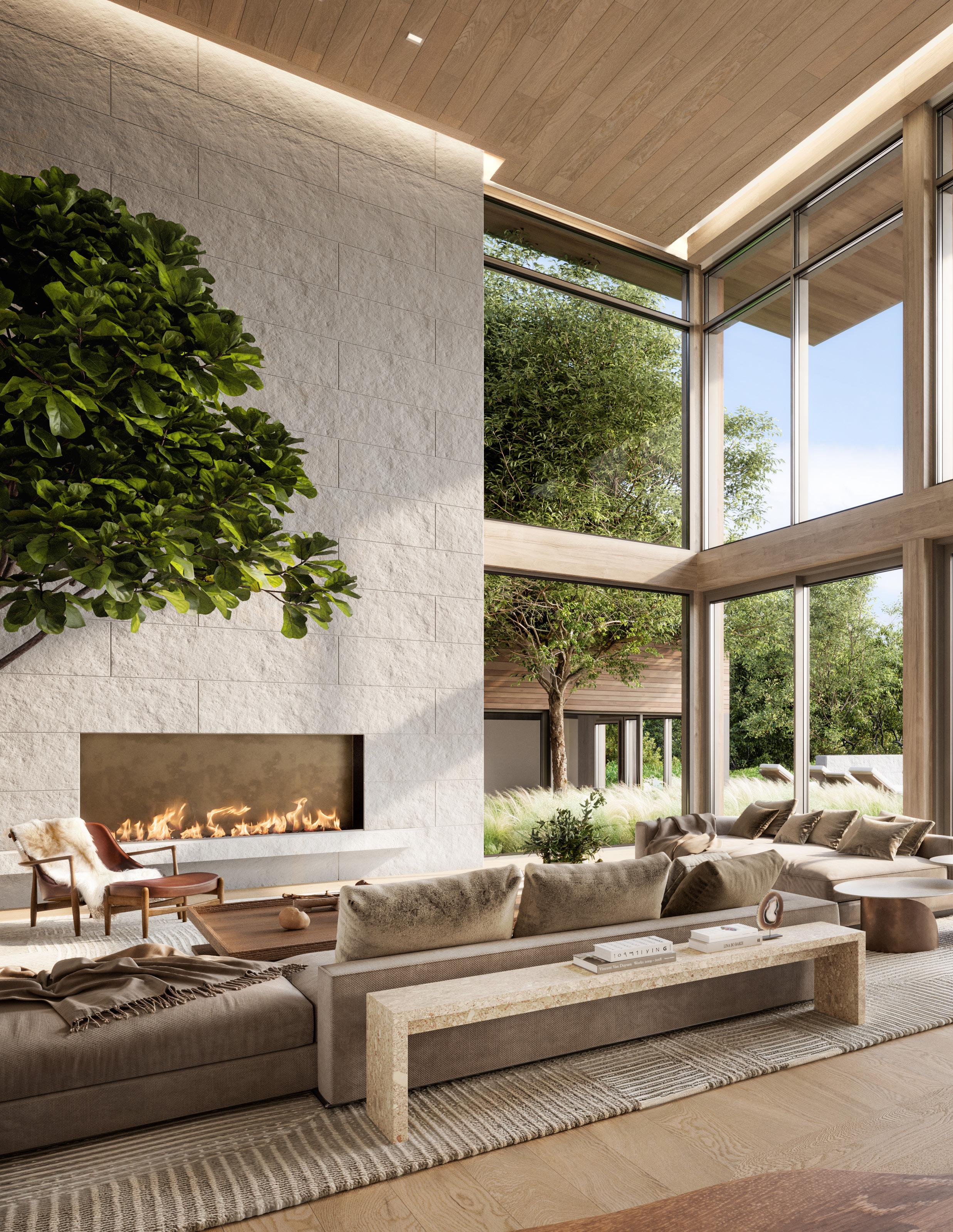
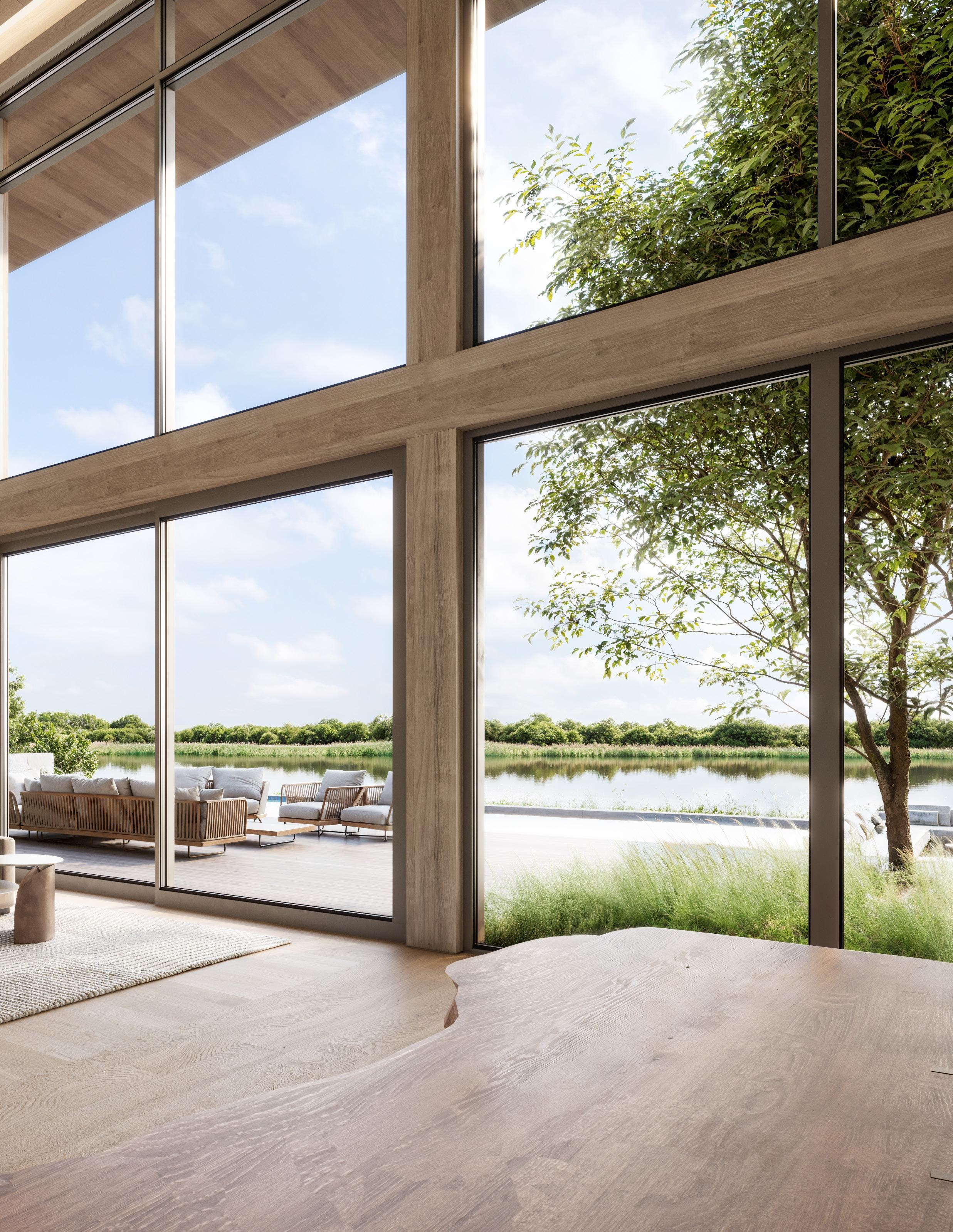
The dining area, seamlessly flowing from the living room, comfortably seats 10+ guests, while the chef’s kitchen, complete with a center island and bar seating for 4+, boasts top-of-the-line Gaggenau, Miele, and Bosch appliances, marble countertops, and custom cabinetry.
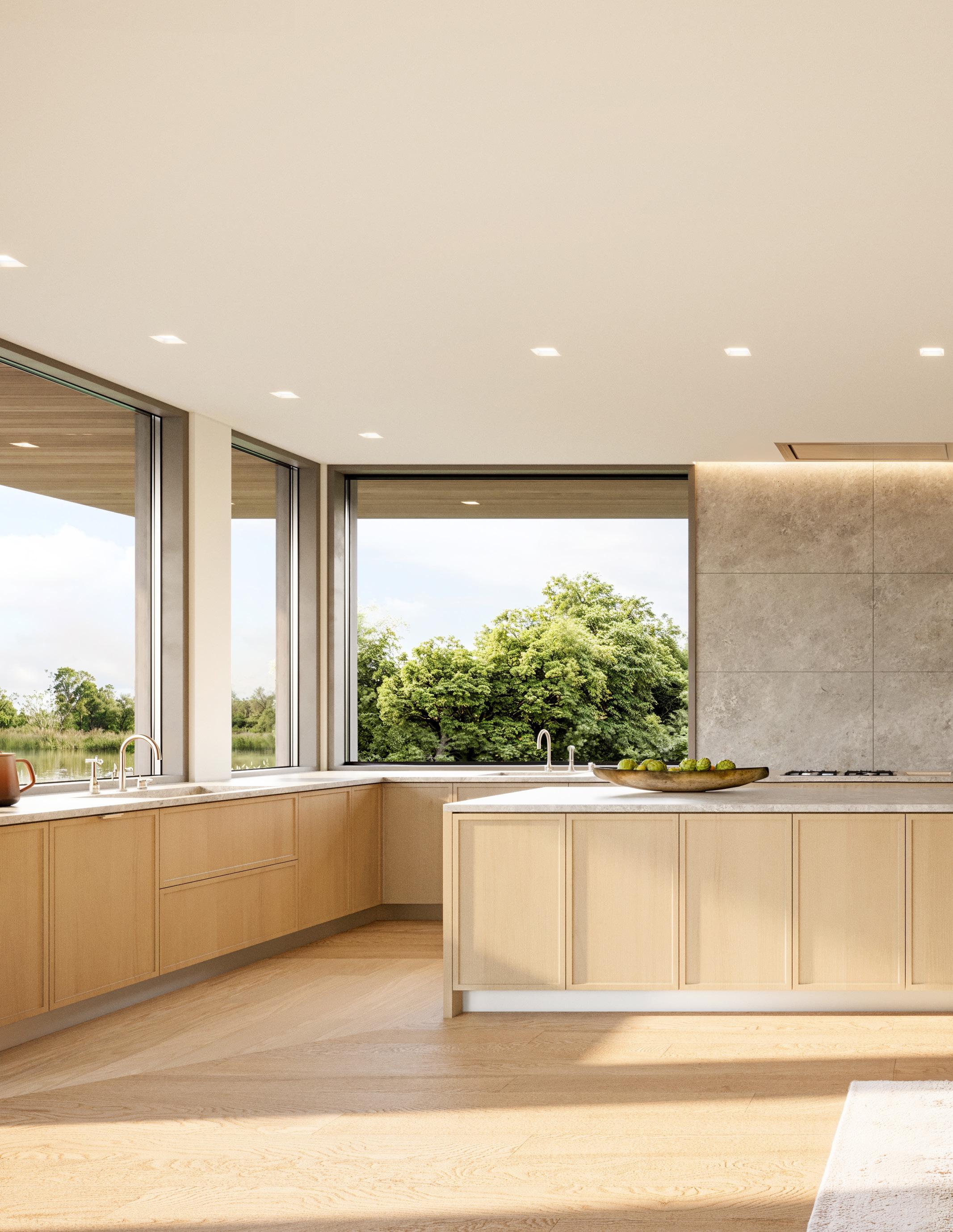
The kitchen also features a breakfast area with lounge seating, as well as a full pantry and a butler’s pantry to enhance the flow for entertaining.
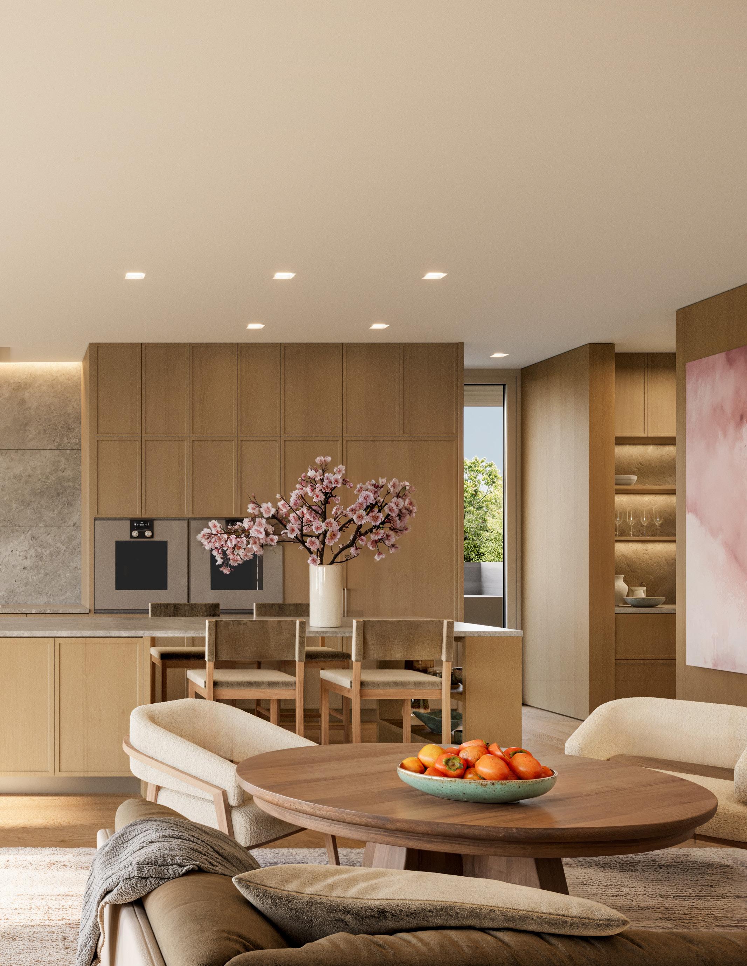
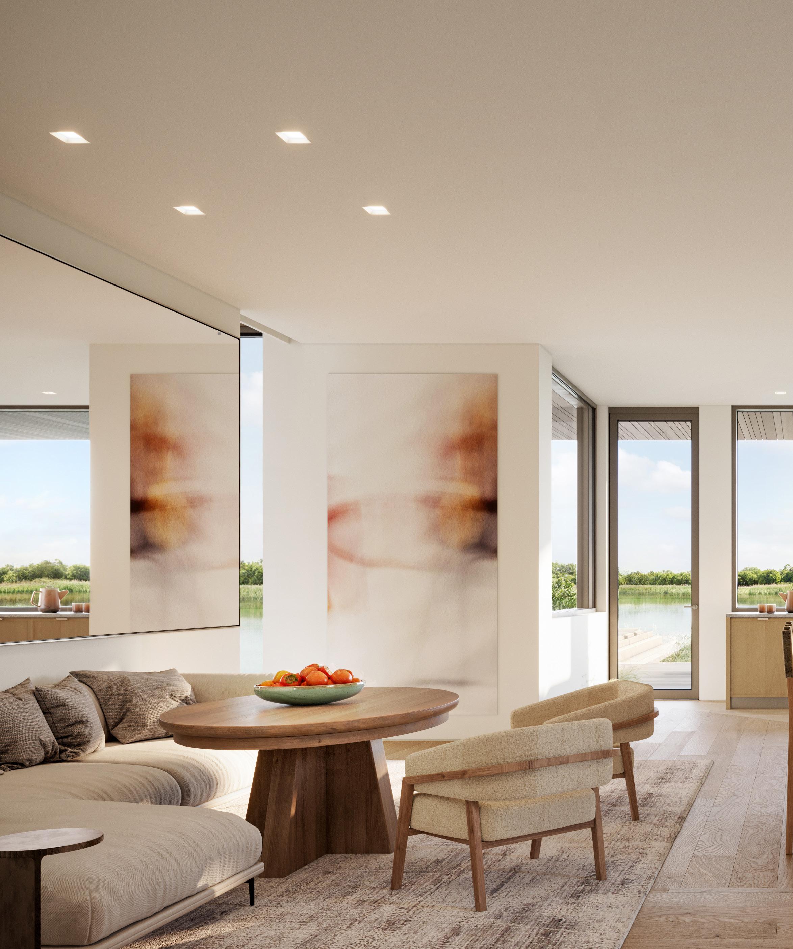
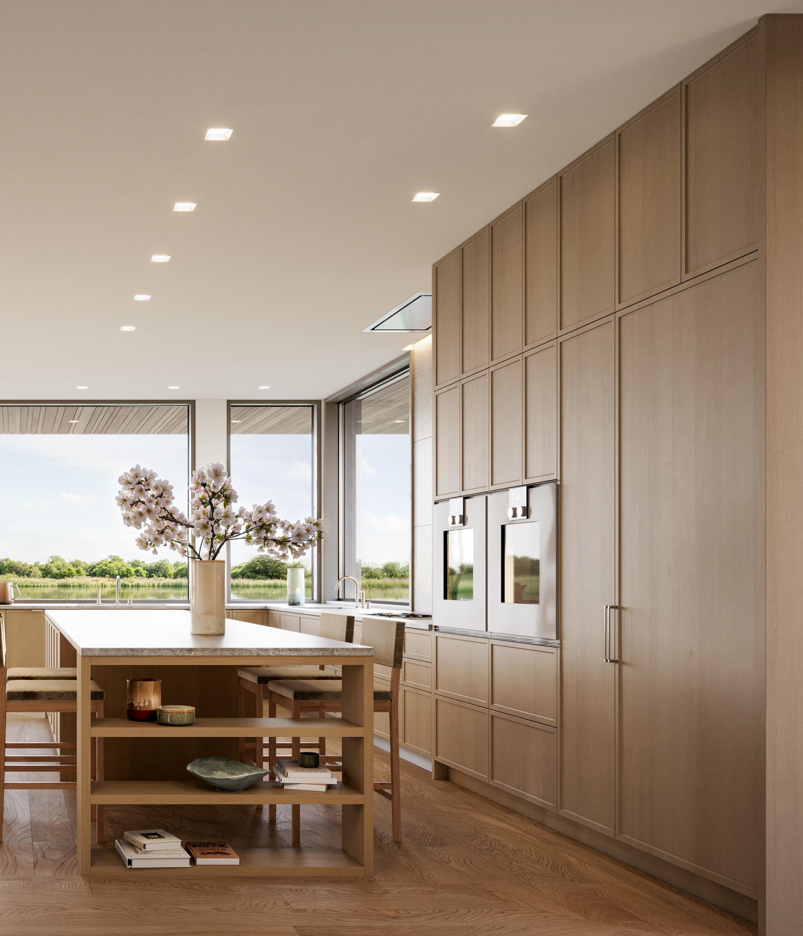
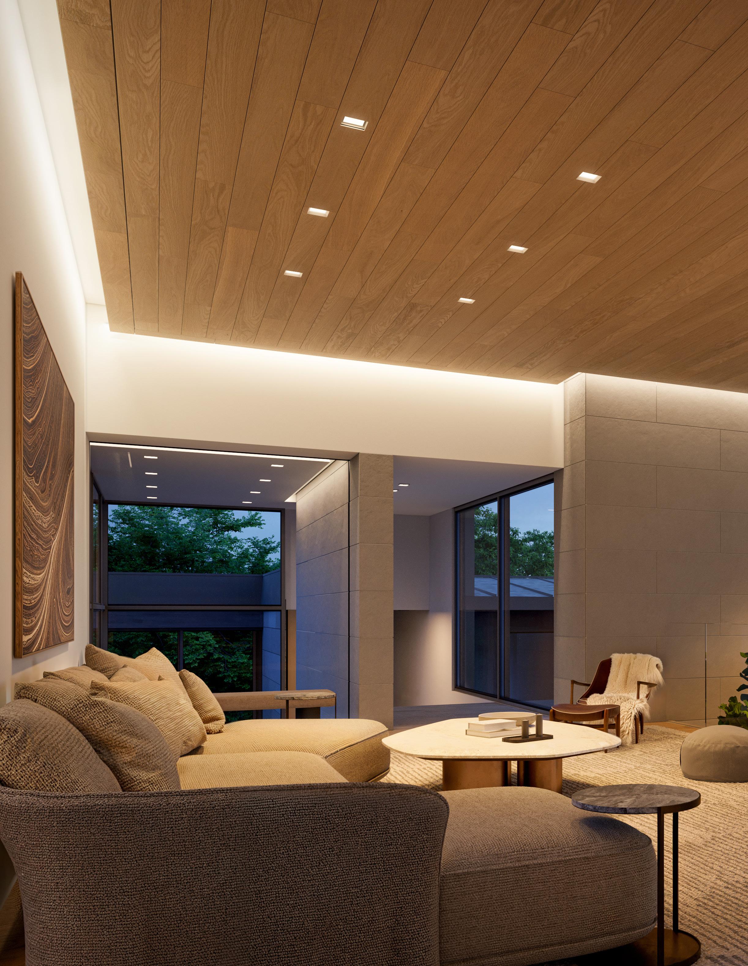
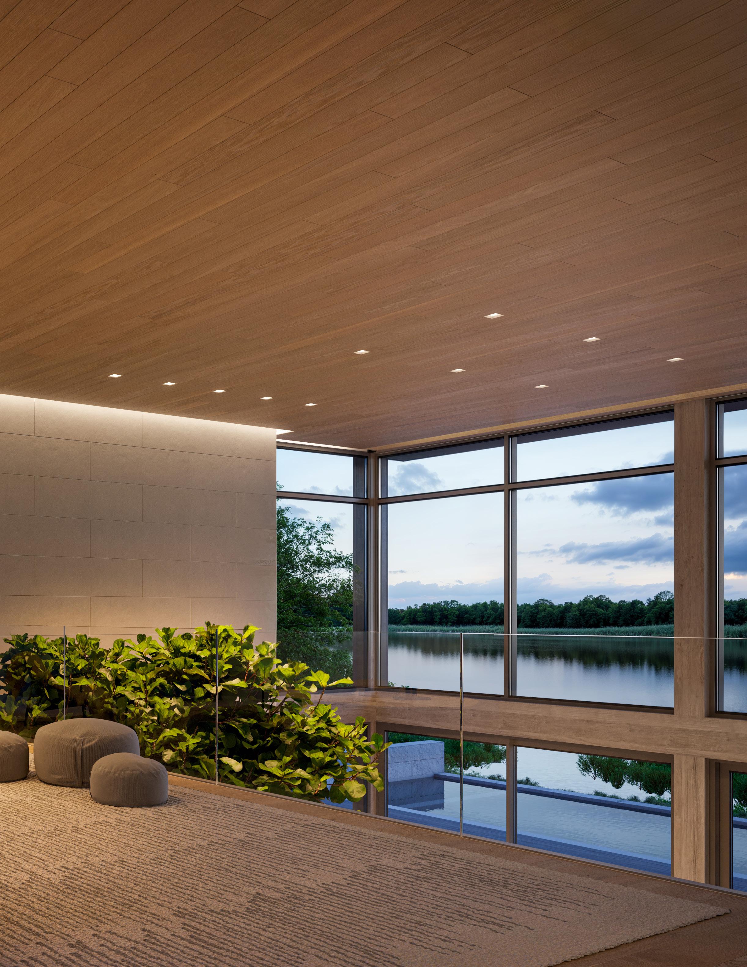
PRIVATE TERRACES AND SCENIC VIEWS
The second level extends the home’s refined luxury, offering 5,831 SF+/- of private living space. An upper-level living room with frameless glass railings is open to the level below, providing expansive water views of Hayground Cove.
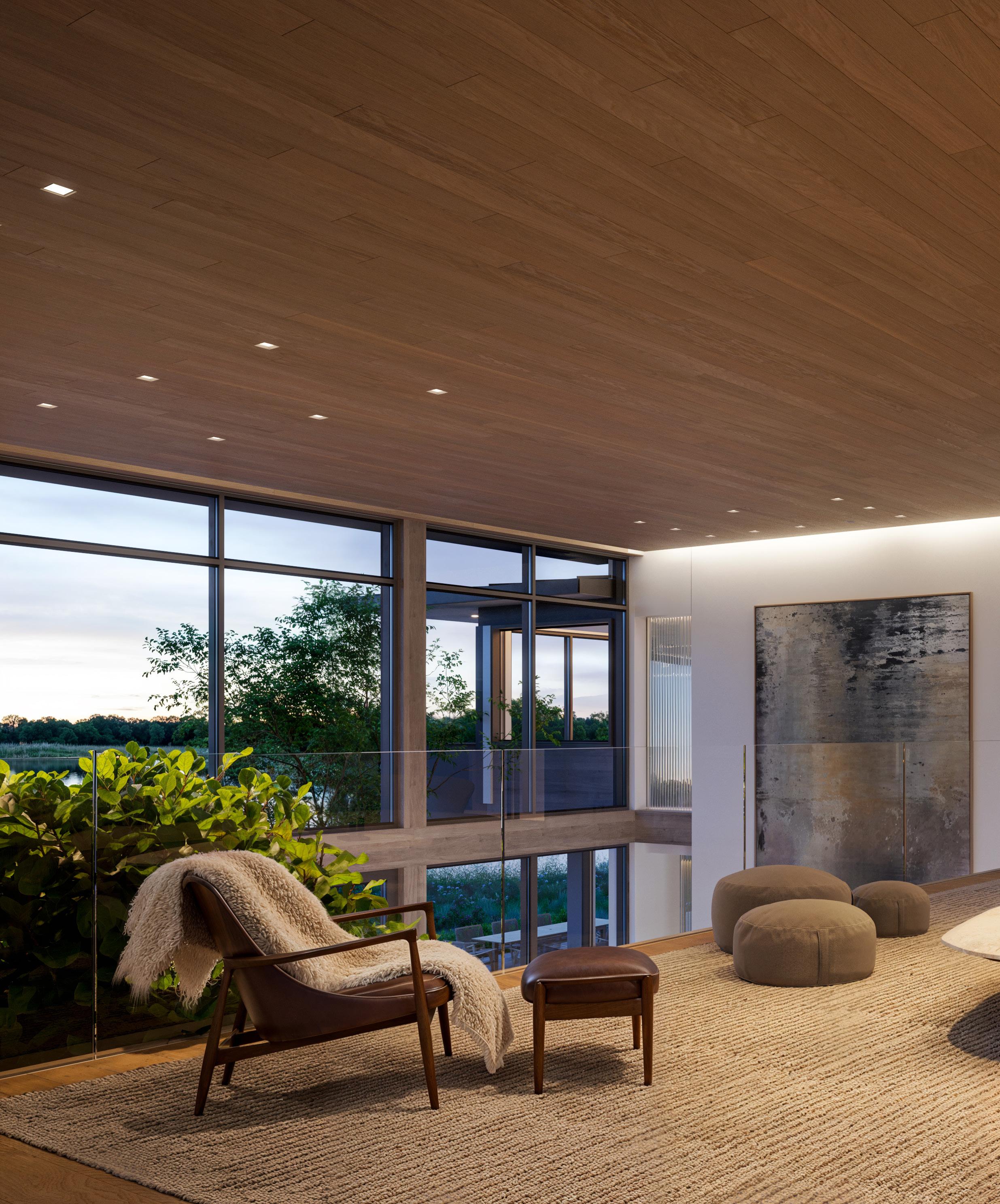
The living space features multiple dedicated seating areas and a wet bar with built-in shelving and storage, offering the perfect setting to unwind while taking in the panoramic water vistas.
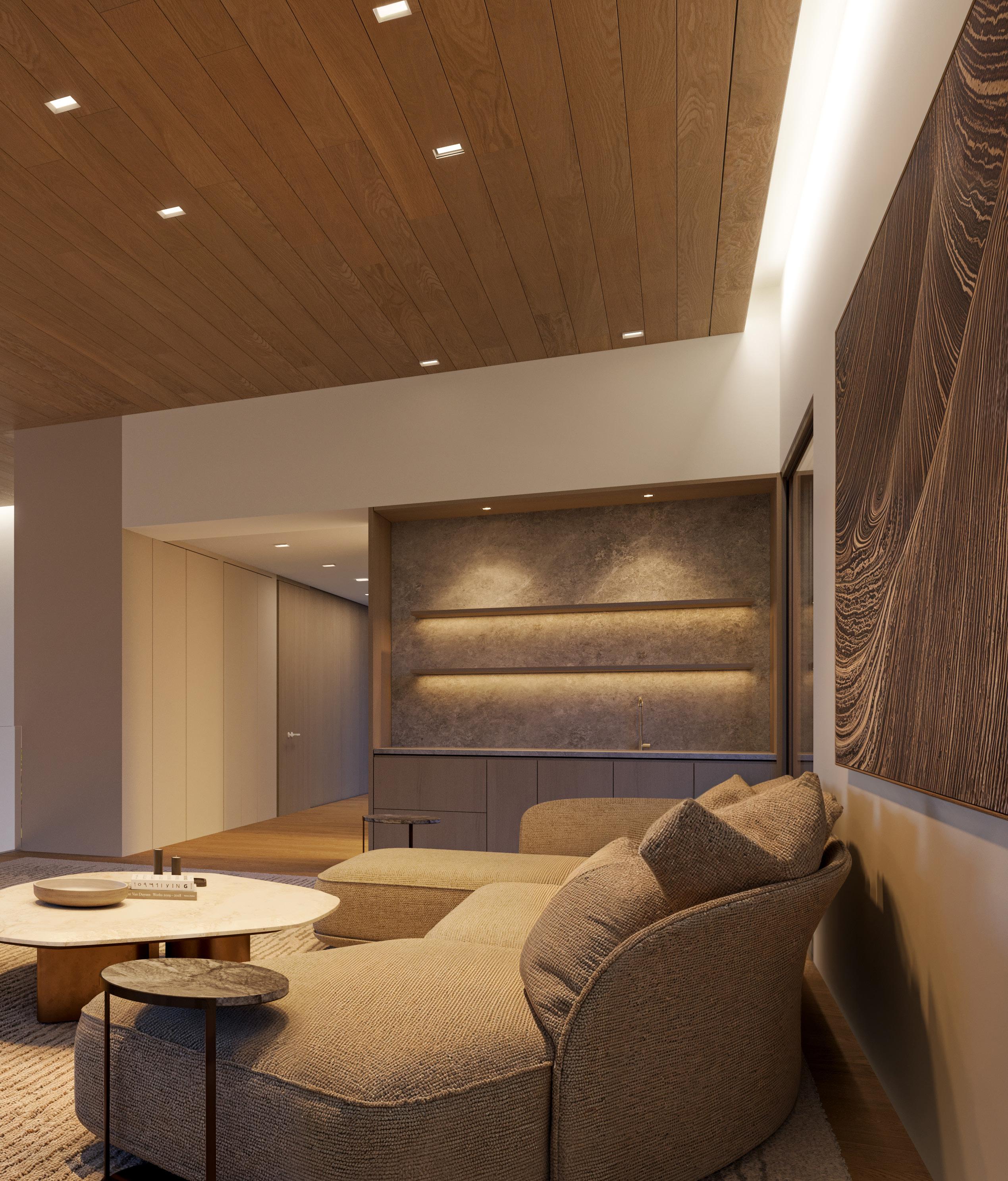
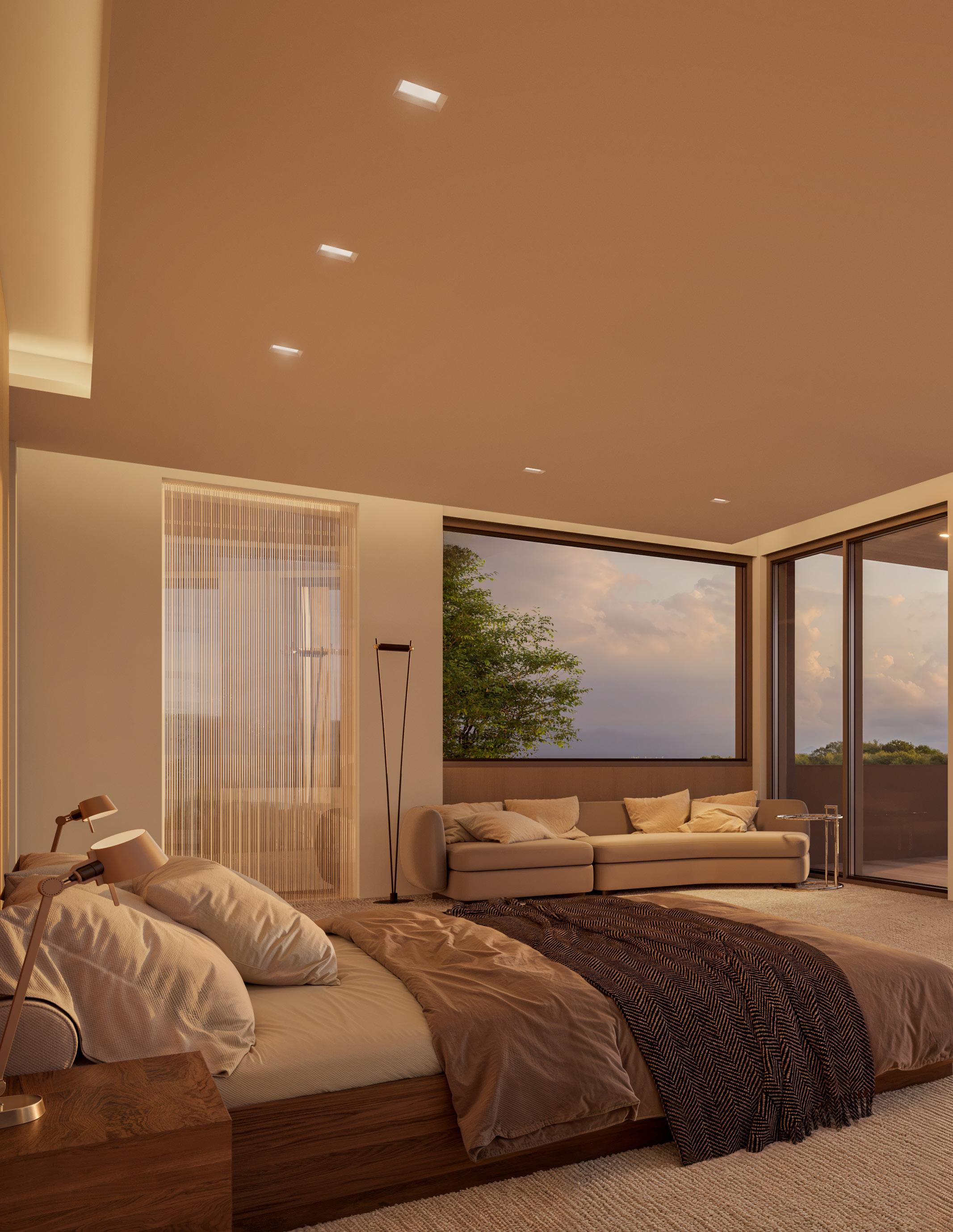
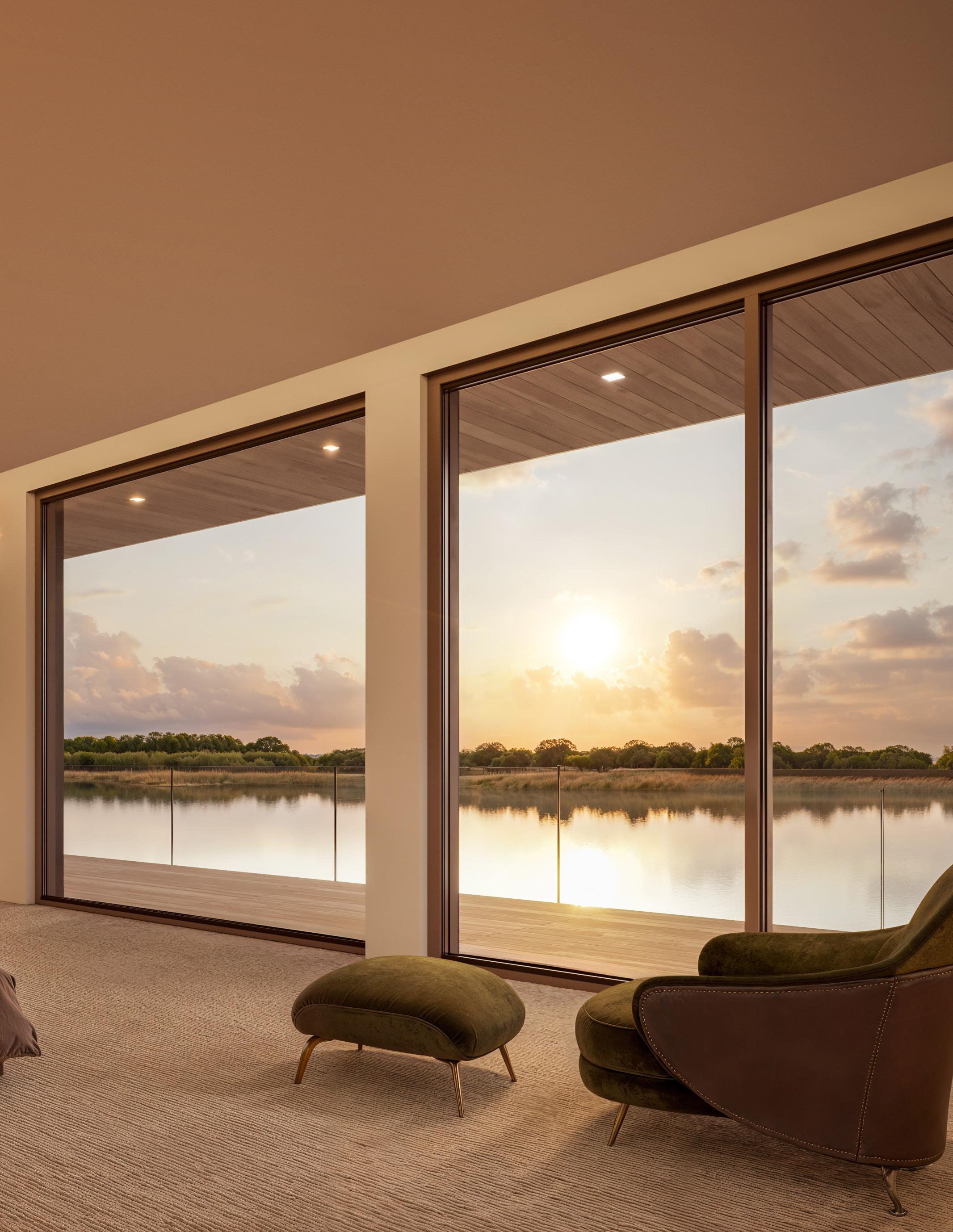
The primary en-suite bedroom is a true retreat, featuring a private vestibule with ample storage options, an alley of wardrobes, and a wet bar. The room is illuminated with abundant natural light, and
floor-to-ceiling sliding glass doors provide direct access to a private covered terrace, which overlooks Hayground Cove and includes a dedicated seating area with Ipe decking and frameless glass railings.
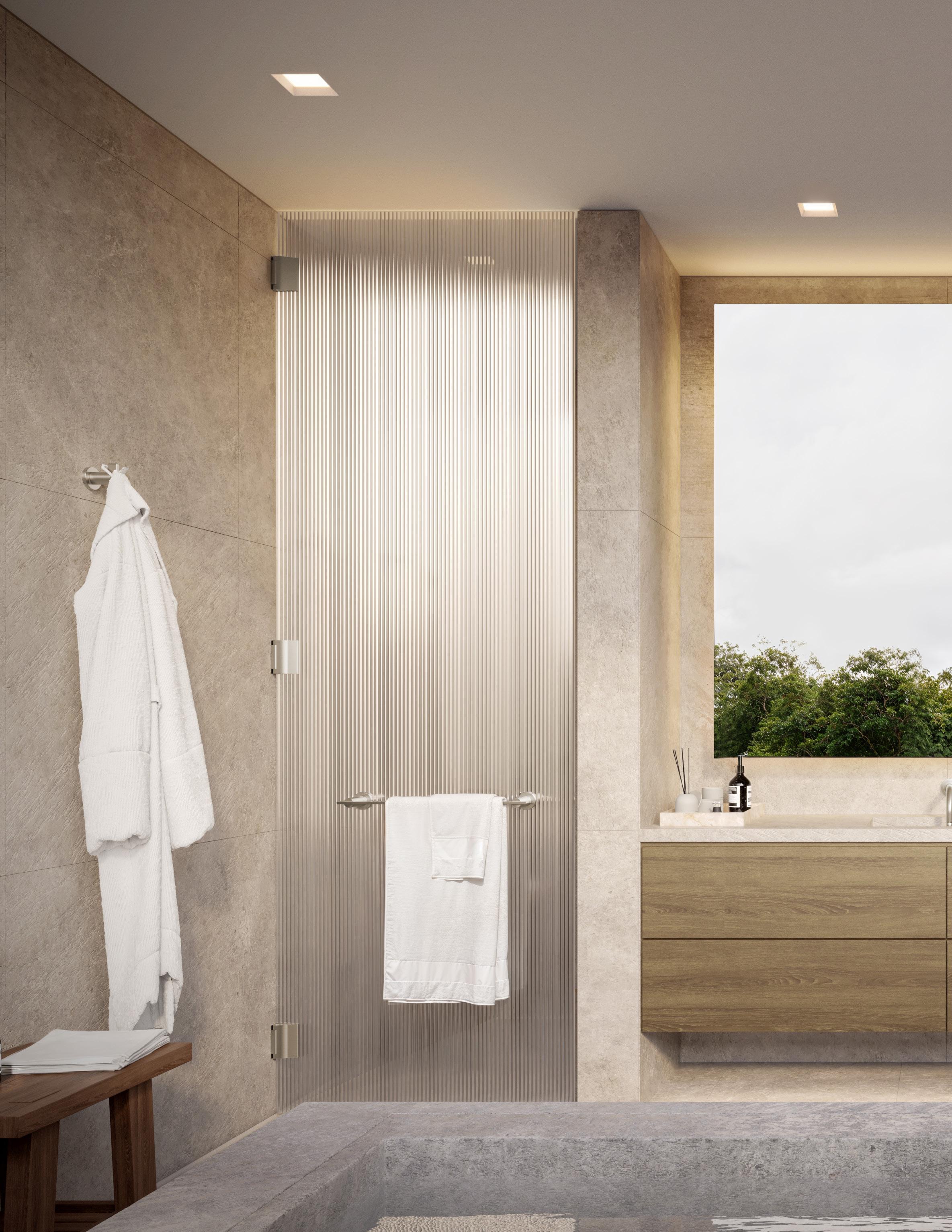
The dual primary en-suite bathrooms are finished in luxurious Cipollino & Volakas marble and feature radiant heated floors. One bathroom includes a soaking tub, a walk-in
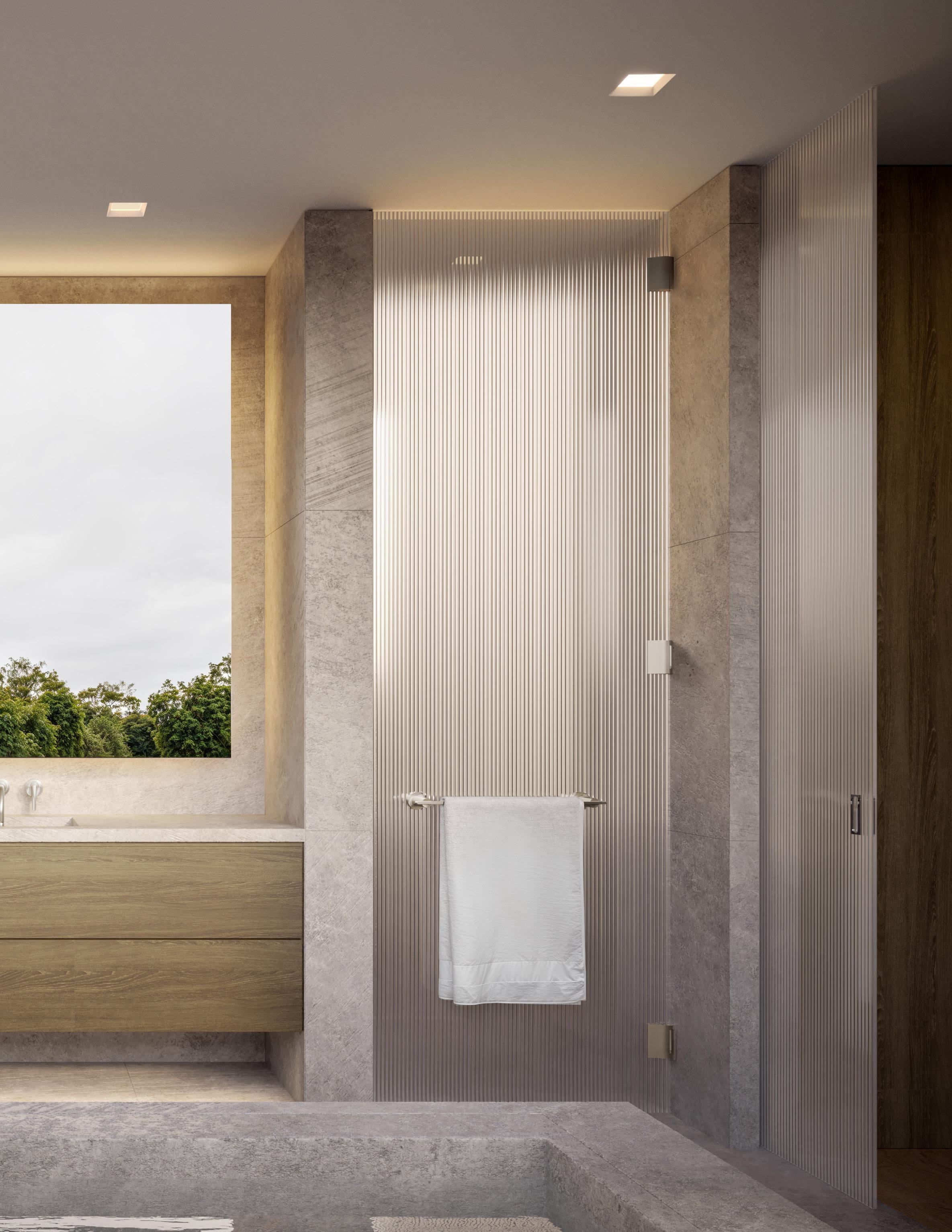
shower with bench seating, and a water closet with both a toilet and bidet. The other bathroom includes a walk-in shower and a water closet with a toilet.
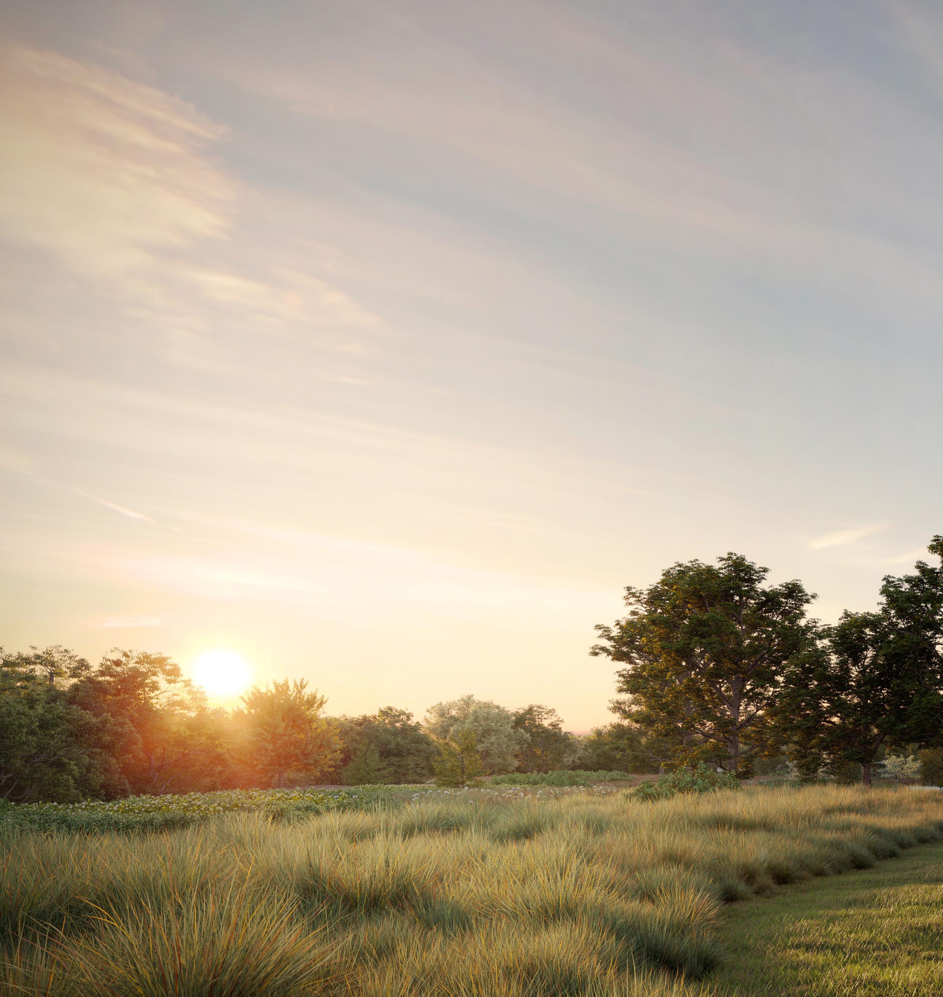
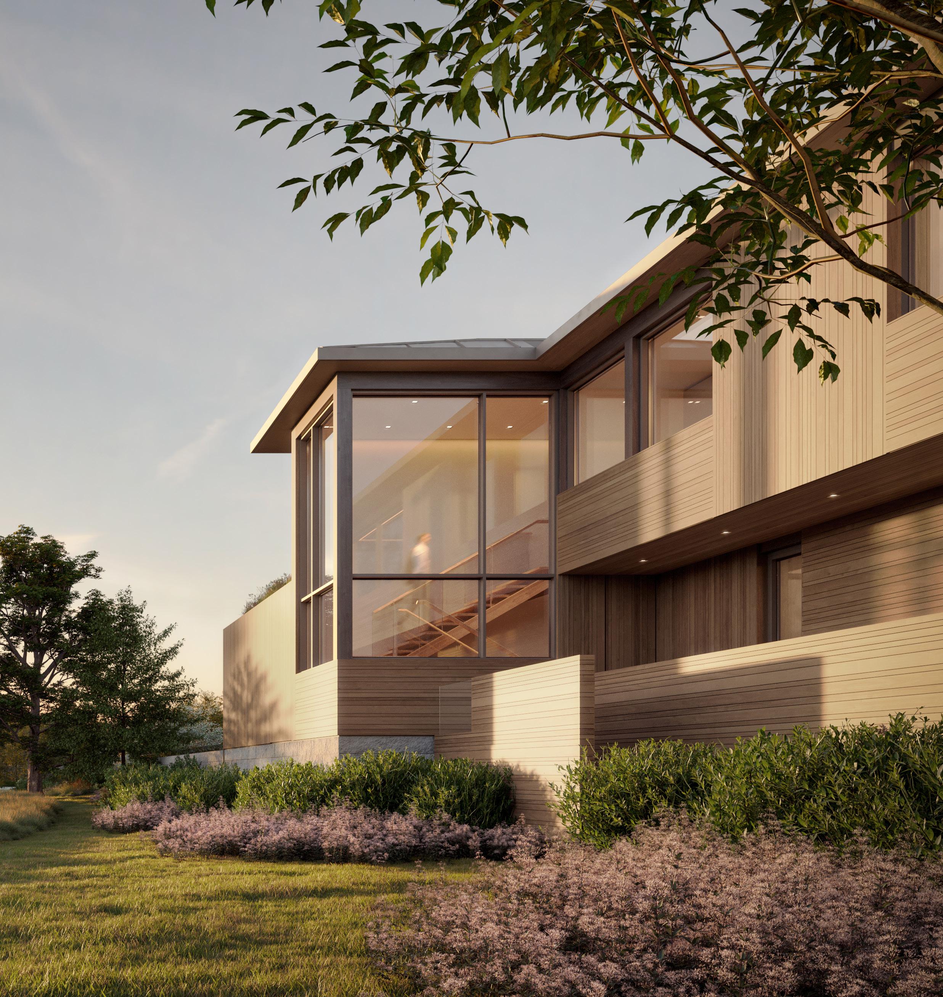
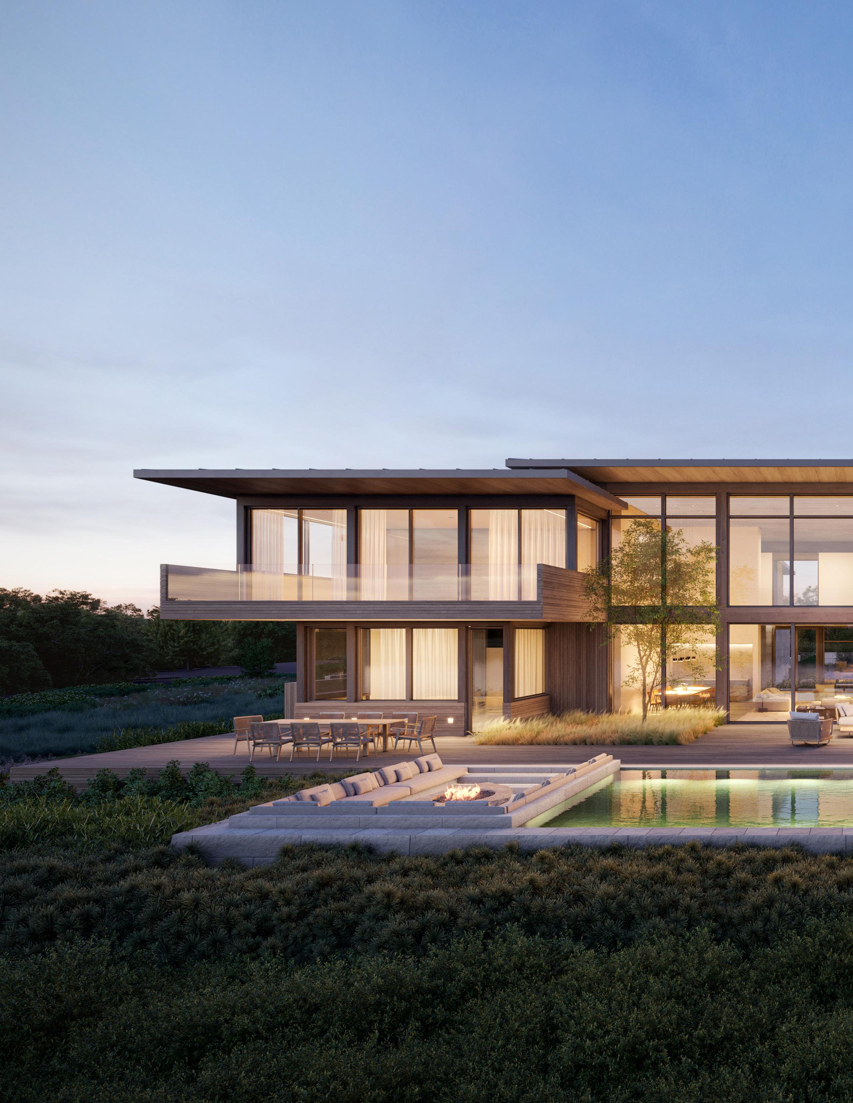
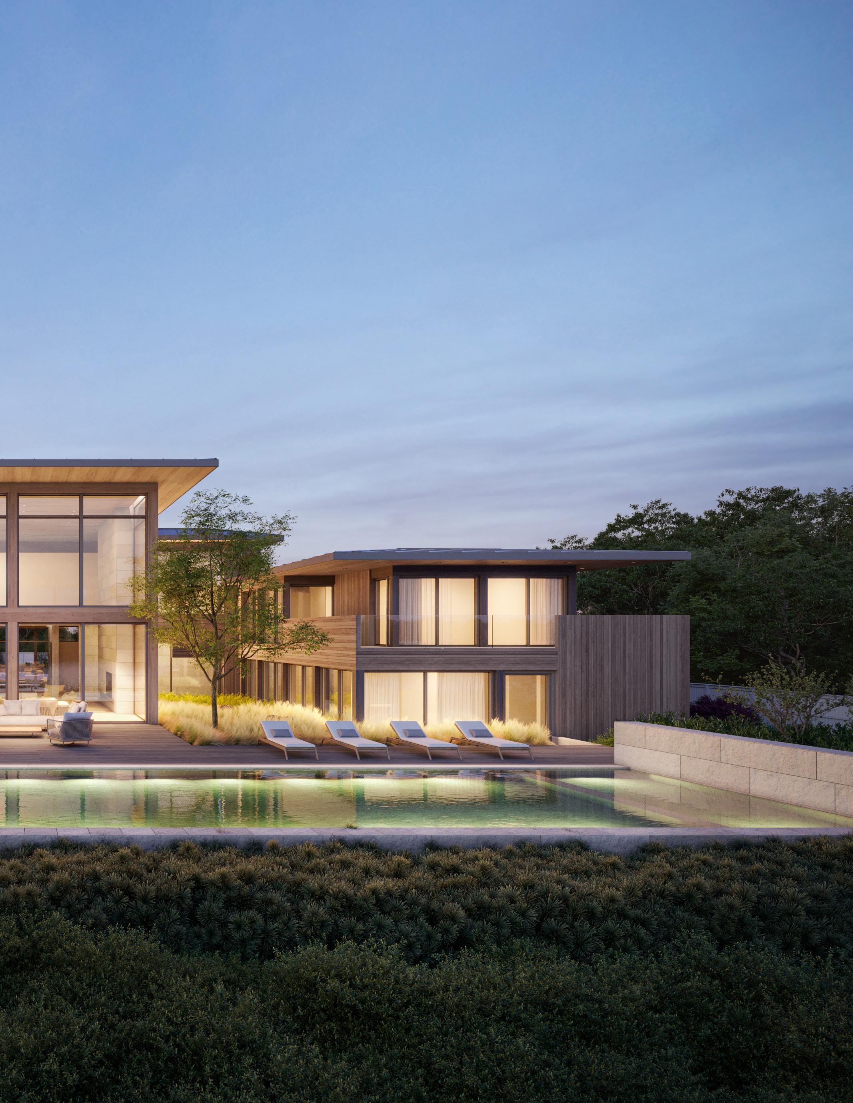
INDOOR AND OUTDOOR LUXURY
The property’s outdoor amenities rival its interior, offering a seamless blend of luxury living and nature. Multiple distinct garden pavilions create tranquil spaces for relaxation, while the 20’ x 50’ heated saline gunite pool and attached 8’ x 18’ spa, overlooking Hayground Cove provide an idyllic setting for unwinding.
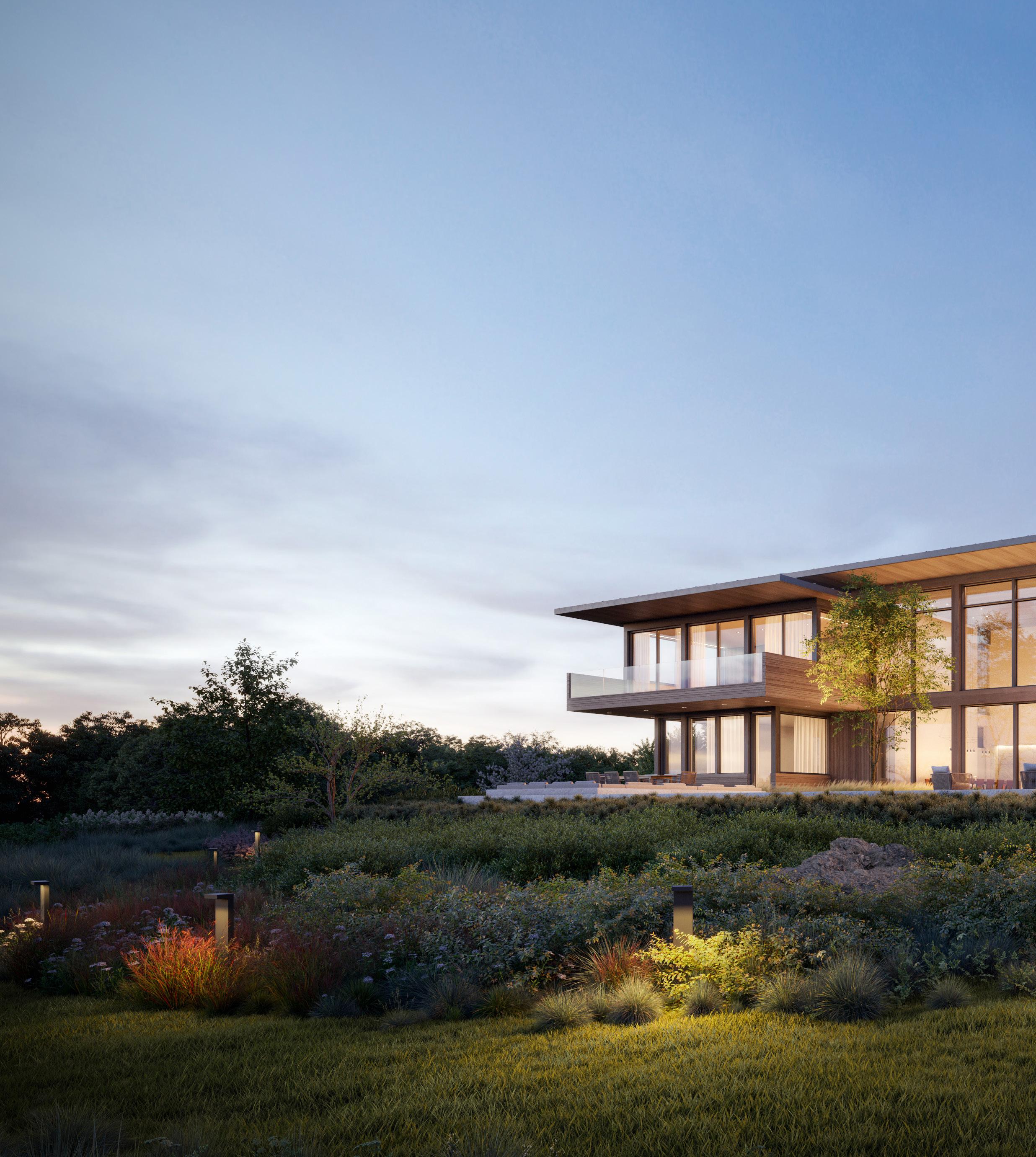
The lush grounds feature meticulously curated specimen trees and expansive landscaping, including a complete revelation of the native plantings, all of which enhance the estate’s natural beauty and tranquility.
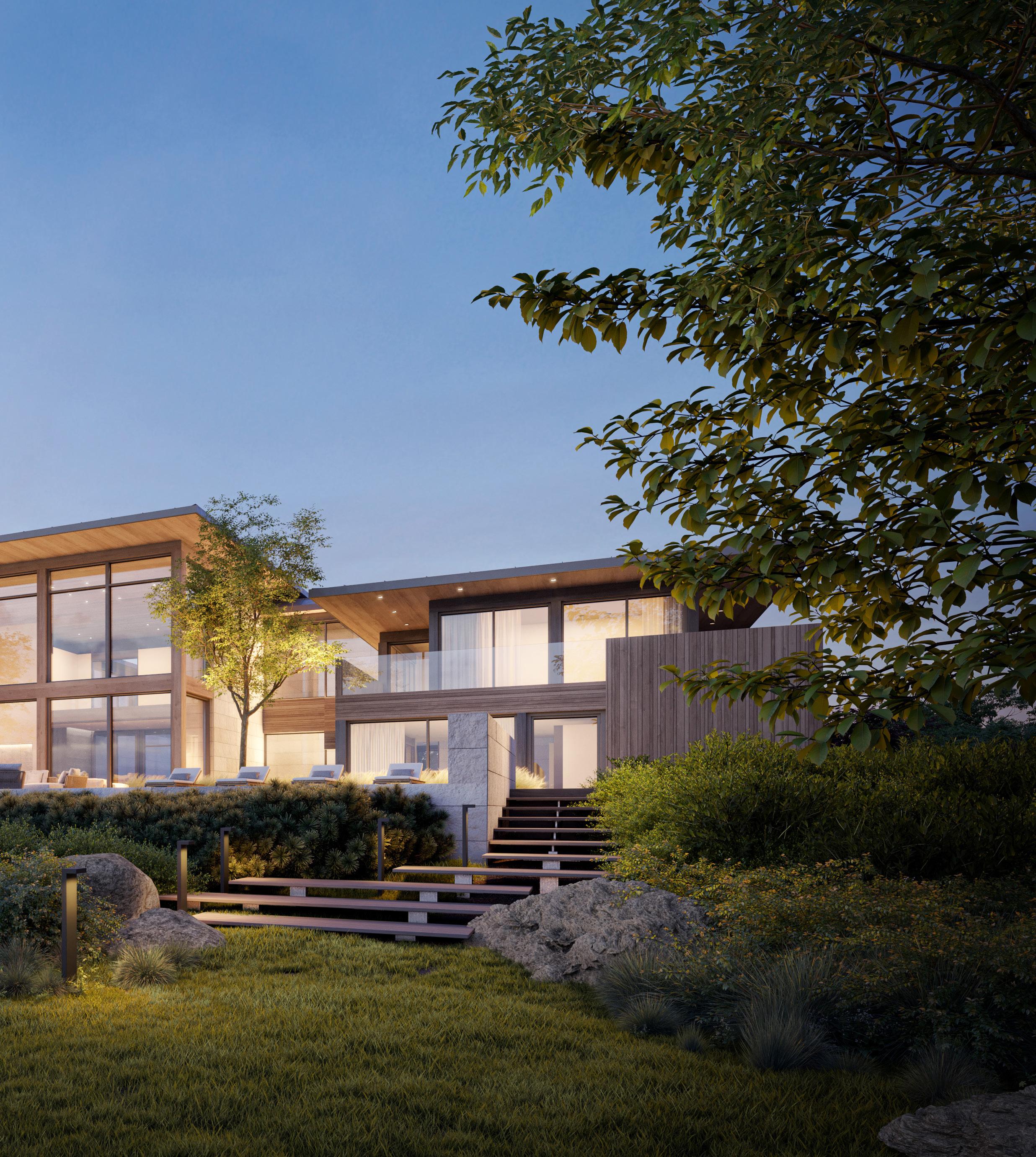
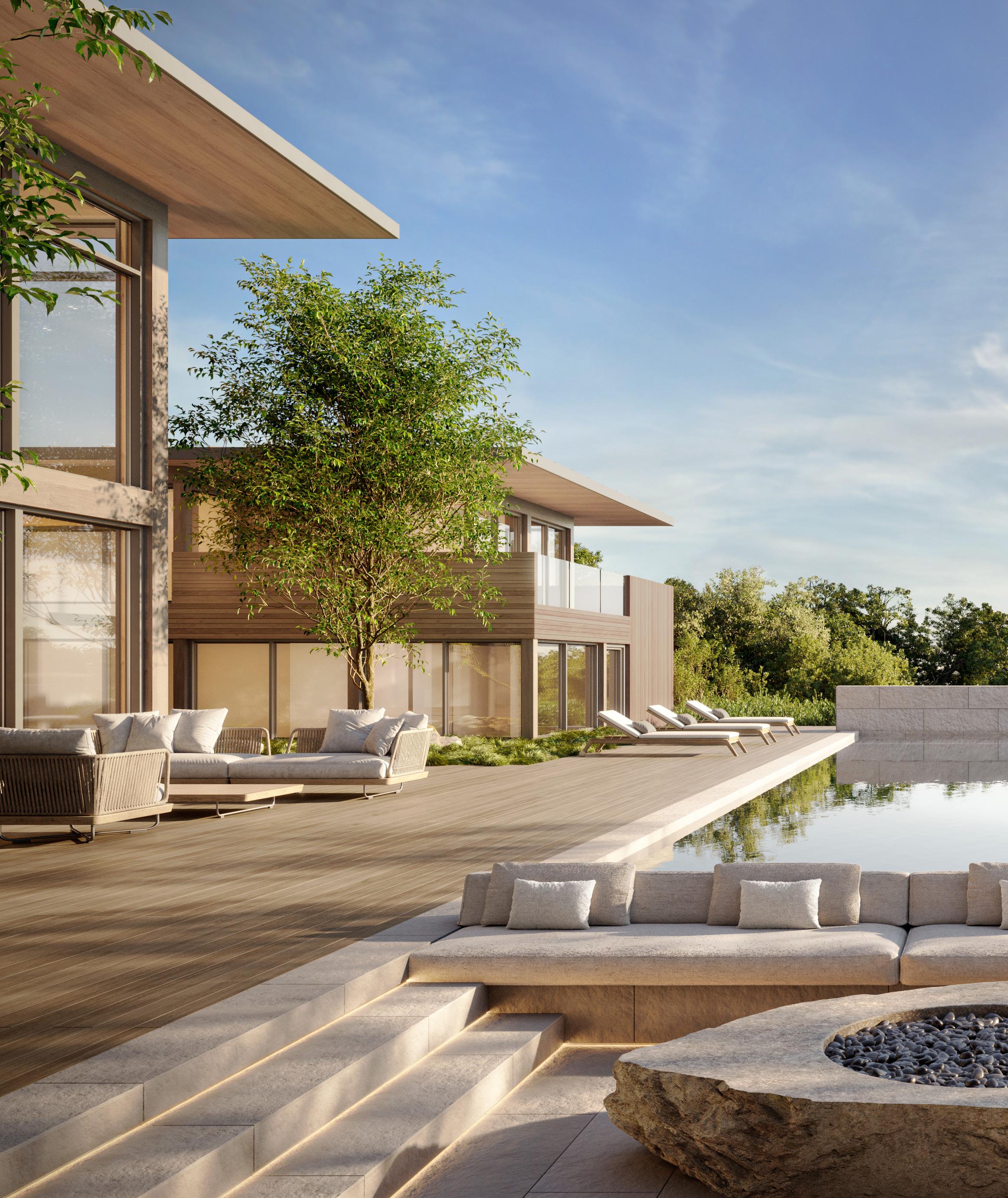
Expansive outdoor living and dining areas boast sweeping views of Hayground Cove, multiple seating areas, and a sunken firepit with a large lounge area. The outdoor kitchen, equipped with a refrigerator, sink, BBQ, and bar seating, offers an ideal space for entertaining.
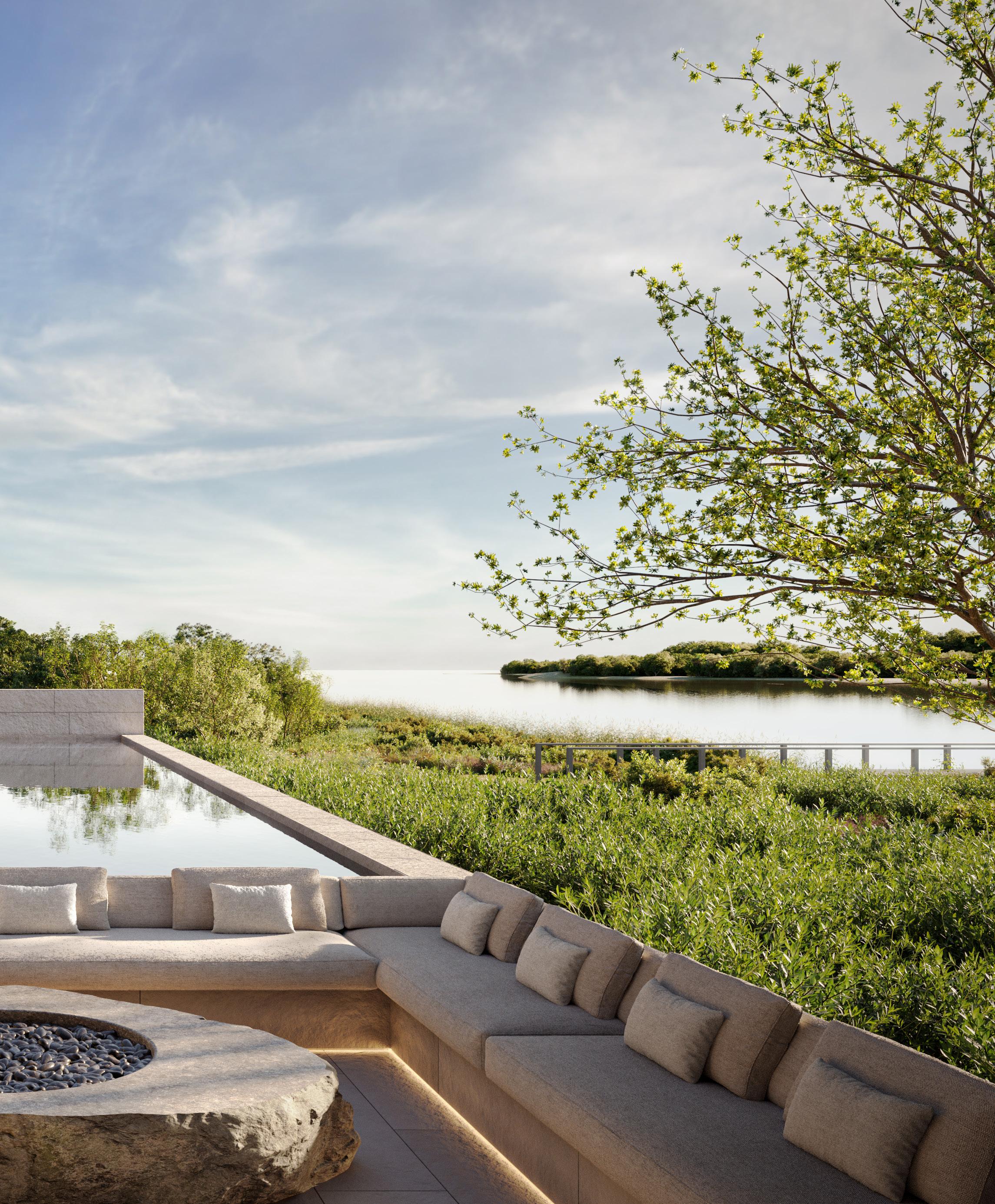
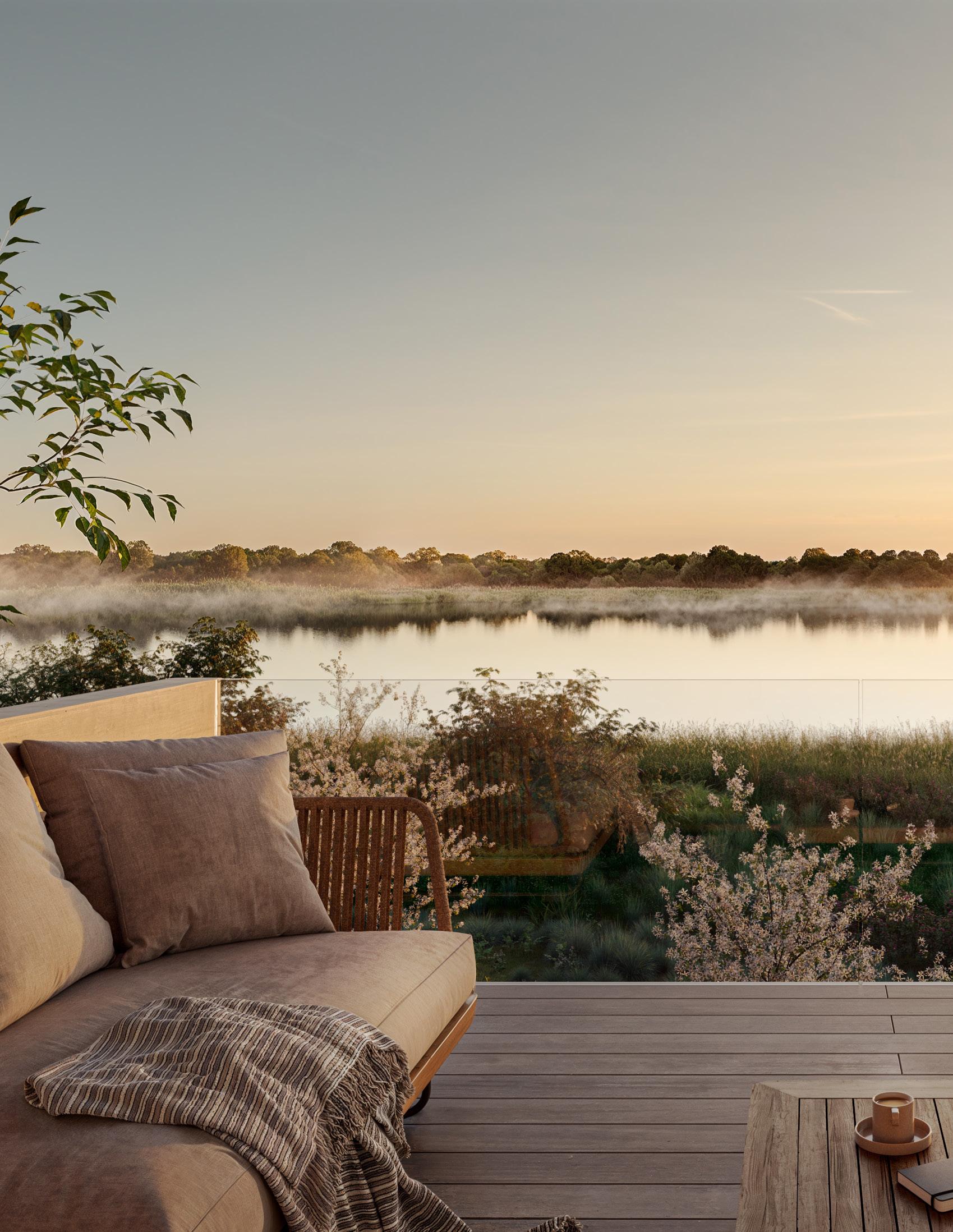
PRIMARY BEDROOM TERRACE VIEW
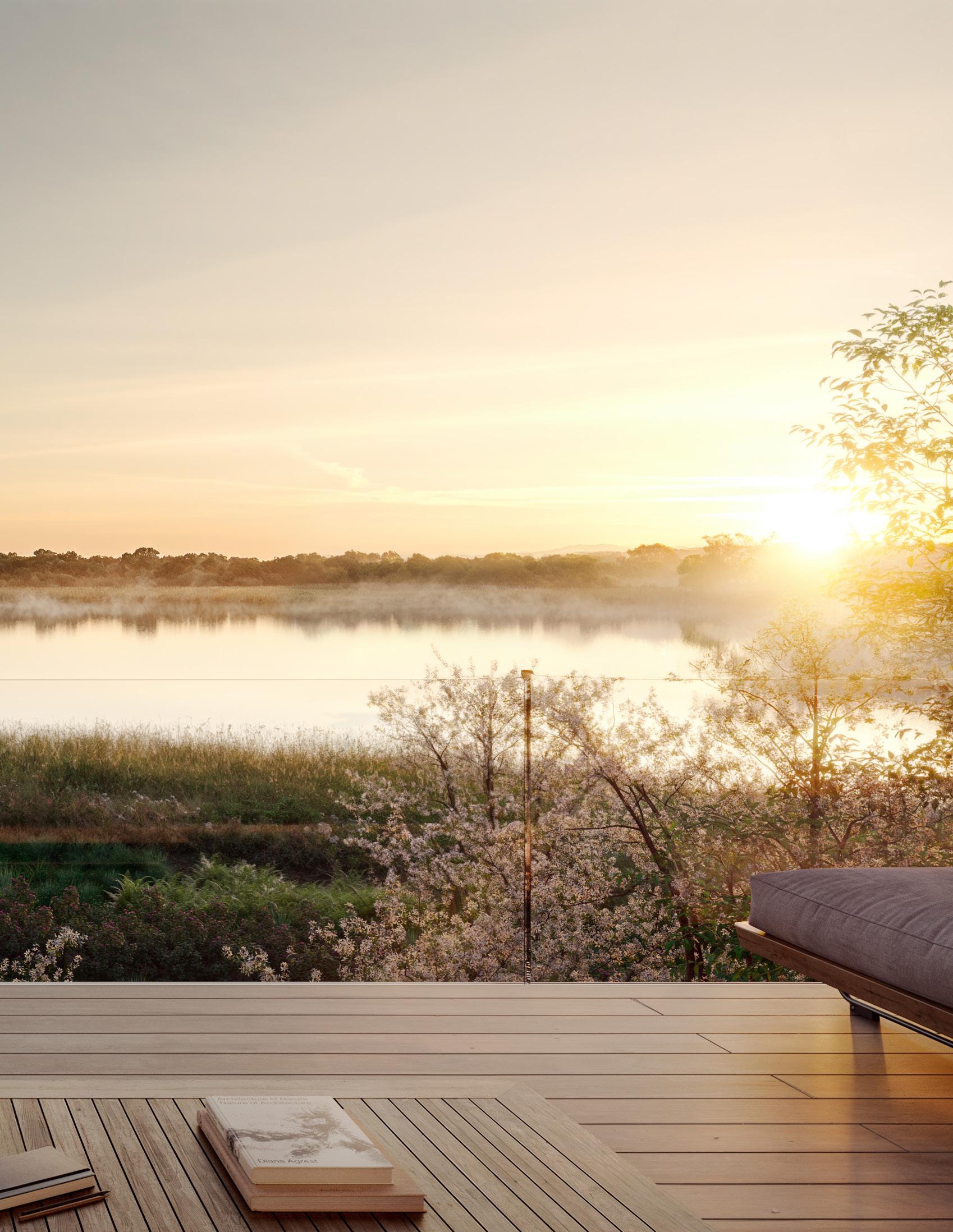
A private dock on Hayground Cove offers direct water access to Mecox Bay, enhancing the property's connection to its natural beauty.
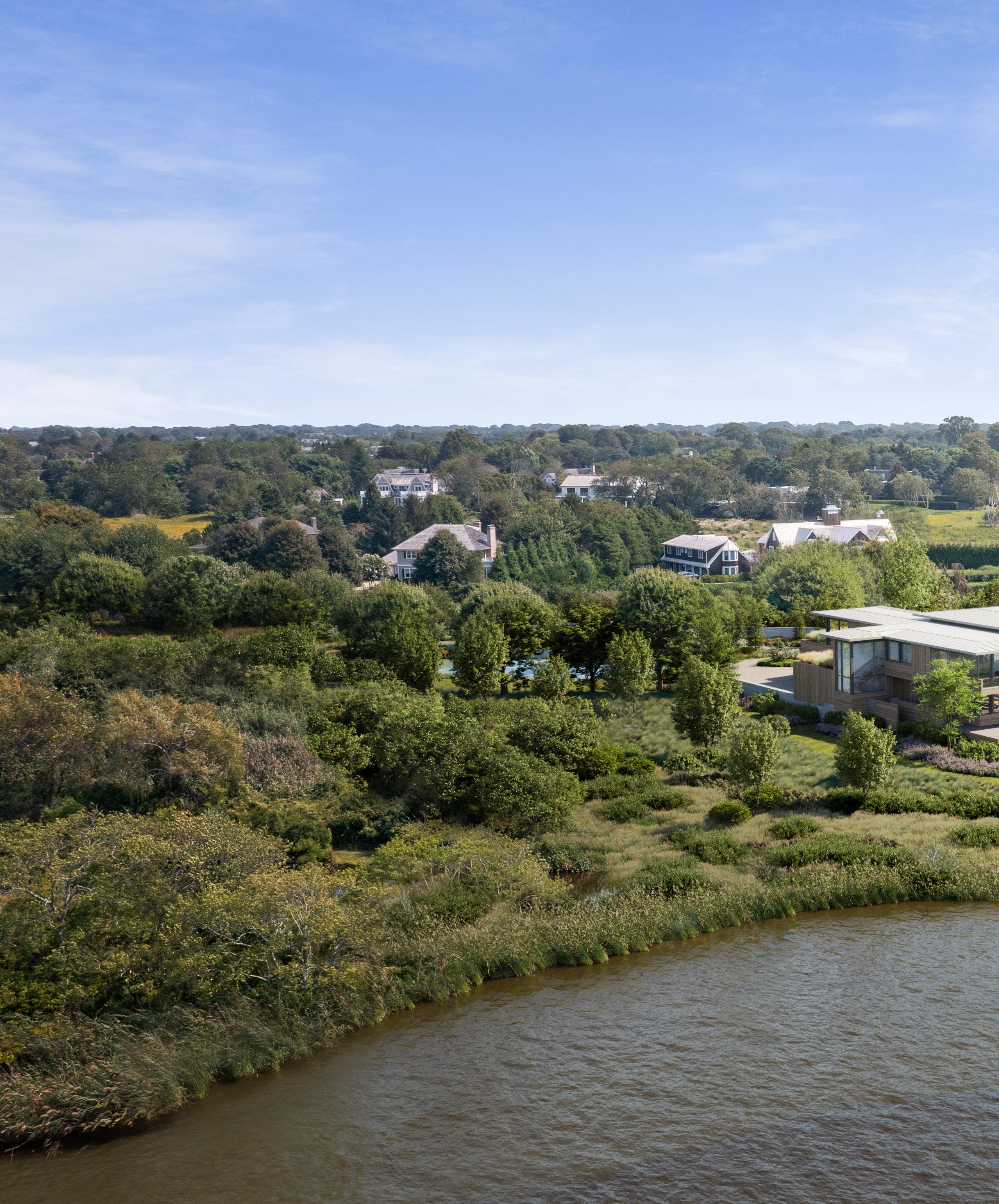
2.2 ACRE+/ADJACENT NATURE RESERVE
MAIN HOUSE
MECOX BAY
GUEST WING
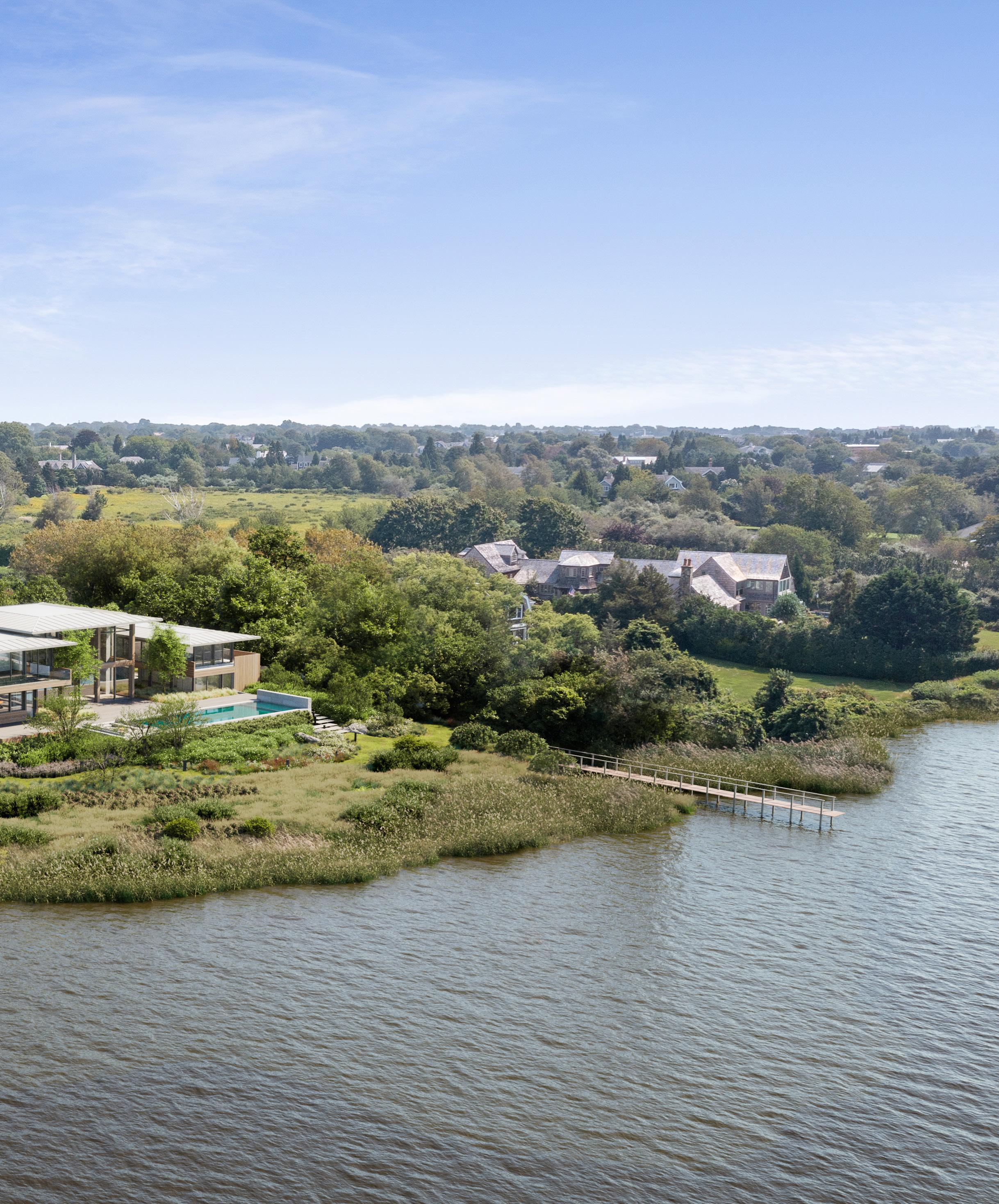
175' OF FRONTAGE+/-
PRIVATE DOCK
140 HAYGROUND COVE ROAD, WATER MILL, NY
FIRST LEVEL
• 6,033 SF+/-
• Double-Height Entry Foyer
Bench Seating
Walk-In Coat Closet
• Mechanical & Tech Storage
Powder Room
Elevator
• Living Room
Open-Concept
27’ Ceilings
Impressive Custom-Stone Gas Fireplace
Multiple Dedicated Seating Areas
Floor-to-Ceiling Sliding Glass Doors
• Direct Access to Outdoor Living/ Dining Areas
• Water Views of Hayground Cove
Ample Natural Light
• Dining Area
Open-Concept
Dining Table Seating 8+ Guests
Floor-to-Ceiling Sliding Glass Doors
• Water Views of Hayground Cove
• Chef’s Kitchen
Center Island with Bar Seating for 4+
Guests
Gaggenau, Miele & Bosch Appliances
Marble Countertops
Custom Cabinetry
Direct Access to Outdoor Living/Dining Areas
Water Views of Hayground Cove
• Breakfast Area
Lounge Seating for 6+ Guests
• Full Pantry
Multiple Storage Options
• Butler’s Pantry
Sink
• Dual Linen Closets
• Laundry/Utility Room
Washer & Dryer
Center Island
Sink
Mechanical Space
Multiple Storage Options
• Mudroom Corridor
Direct Access to 3-Car Garage
• Multiple Access & Exit Points Throughout
• Media Room
Multiple Dedicated Seating Areas
1 Half Bathroom
• Gym 1 Full Bathroom
• 1 En-Suite Guest Bedroom
Office Space
Walk-In Closet
• Generator
• 3 Mechanical Rooms
SECOND LEVEL
• 5,831 SF+/-
• Expansive Water Views of Hayground Cove
• Upper-Level Living Space
Overlooking First Level Living Room
Expansive Water Views of Hayground Cove
Multiple Dedicated Seating Areas
Wet Bar
• Built-In Shelving & Storage
• Primary En-Suite Bedroom
Vestibule
• Multiple Storage Options
• Wet Bar
• Alley of Wardrobes
Multiple Dedicated Seating Areas
Ipe & Lutron Lighting
Custom Furniture Pieces
Floor-to-Ceiling Sliding Glass Doors
• Direct Access to Private Covered Terrace
• Expansive Water Views of Hayground Cove
• Ample Natural Light
Private Covered Terrace
• Overlooking Hayground Cove
• Frameless Glass Railings
• Dedicated Seating Area
• Ipe Decking
• Dual Primary En-Suite Bathrooms
Soaking Tub
Water Closet
• Toilet & Bidet
Walk-In Shower
• Bench Seating
Cipollino & Volakas Marble Vanity
Radiant Heated Floors
Ample Natural Light
• Junior Primary
Dedicated Workspace
• Junior Primary En-Suite Bathroom
Dual Vanities
Walk-In Shower
Water Closet
• Multiple Linen & Storage Closets Throughout
• 4 En-Suite Guest Bedrooms
Each with Private Terrace
Dedicated Seating Areas
Closet & Storage Options
1 Configured as Office/Study
• Wet Bar
140 HAYGROUND COVE ROAD, WATER MILL, NY
FIRST LEVEL
OUTDOOR PATIO
OUTDOOR KITCHEN KITCHEN
DINING
LIVING ROOM ENTRY FOYER
3-CAR GARAGE
140 HAYGROUND COVE ROAD, WATER MILL, NY
SECOND LEVEL
PRIMARY
PRIMARY TERRACE
JR. PRIMARY SUITE
ALLEY OF WARROBES
DUAL BATH
VESTIBULE
JR. PRIMARY TERRACE
WIC BATH
UPPER-LEVEL
BEDROOM
WIC BEDROOM BATH
140 HAYGROUND COVE ROAD, WATER MILL, NY
SITE PLAN
2.2 ACRE+/ADJACENT NATURE RESERVE
