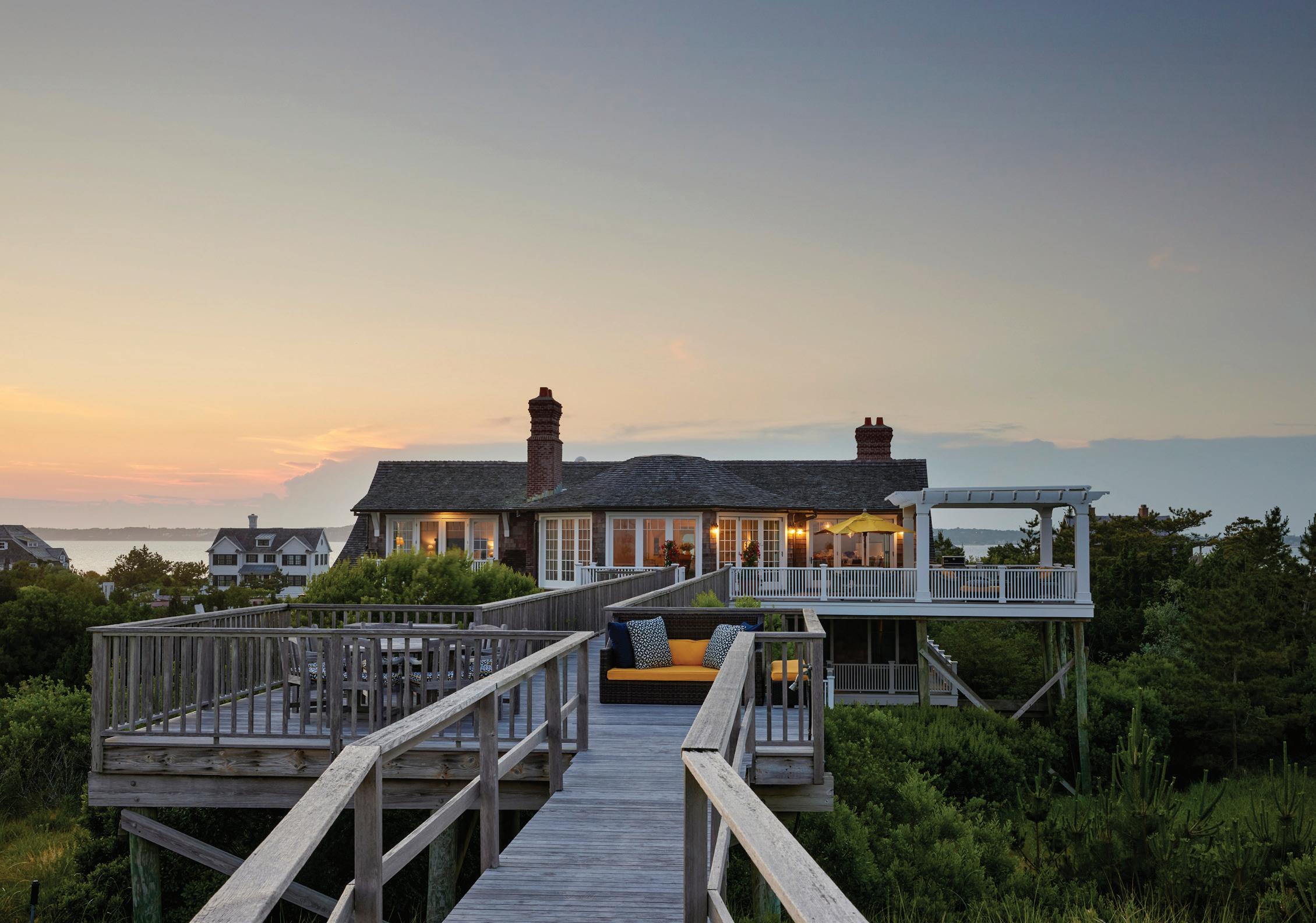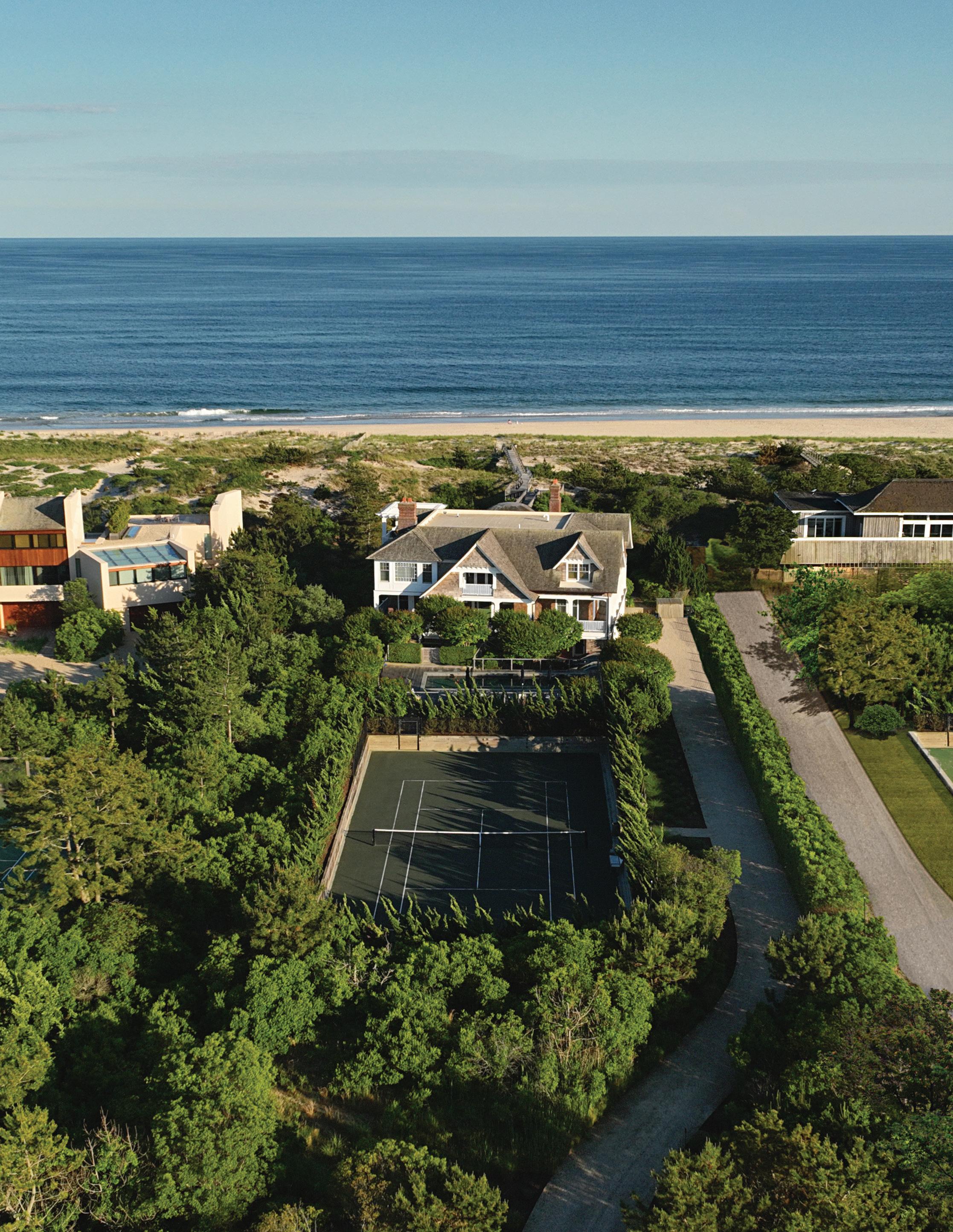

TURNKEY OCEANFRONT ON MEADOW LANE
PRIME SOUTHAMPTON OCEANFRONT LIVING
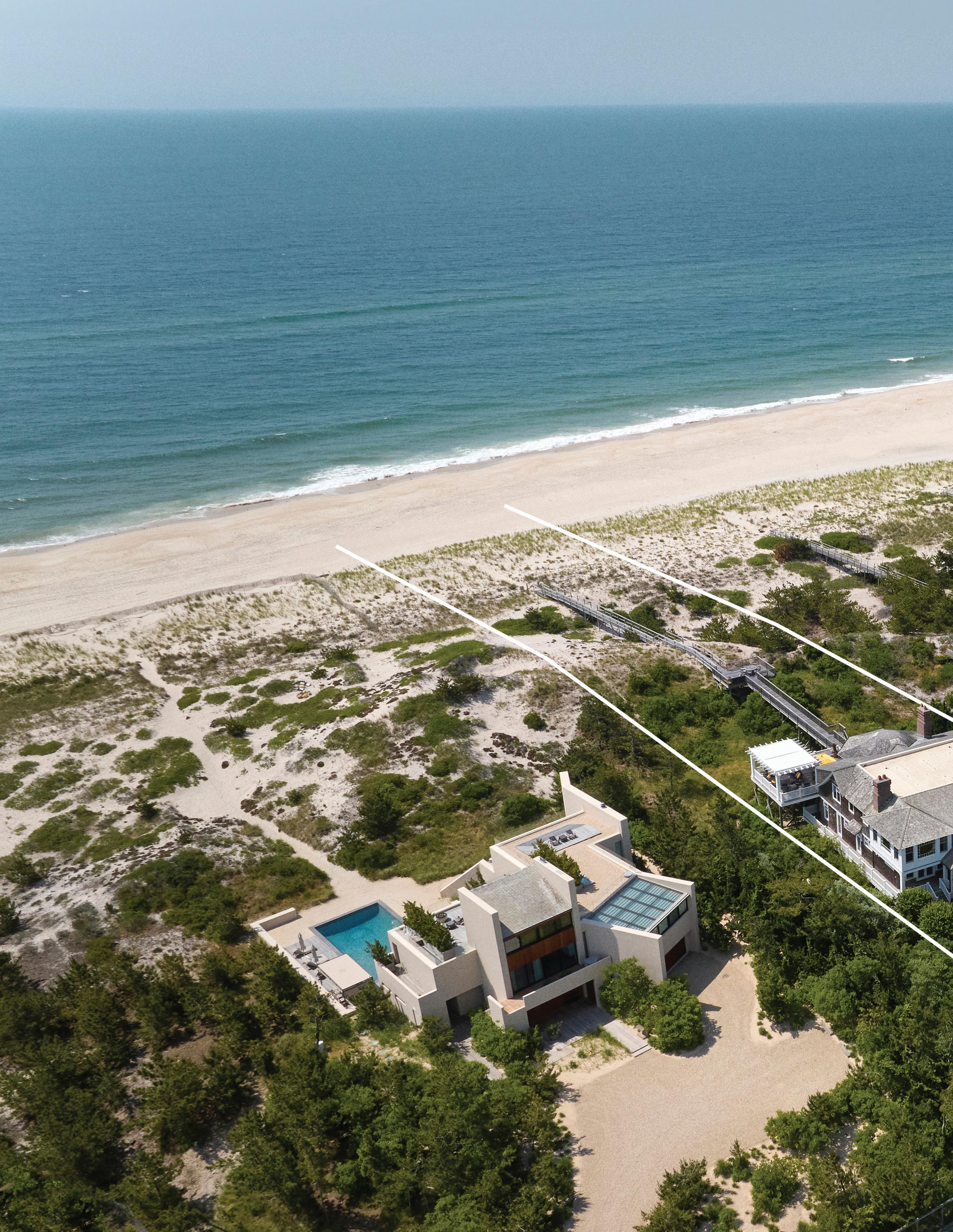
Located on the esteemed Meadow Lane in Southampton, this oceanfront estate presents a unique opportunity for highly refined coastal living. Recently renovated in 2016, this 2.6 acre+/- property features 125'+/- of private ocean frontage. The residence spans 8,300 SF+/- and includes 8 bedrooms, and 9 full and 1 half bathrooms. Highlights include custom herringbone oak floors, expansive windows and doors that maximize natural light and ocean views, and elegant recessed and antique lighting throughout.
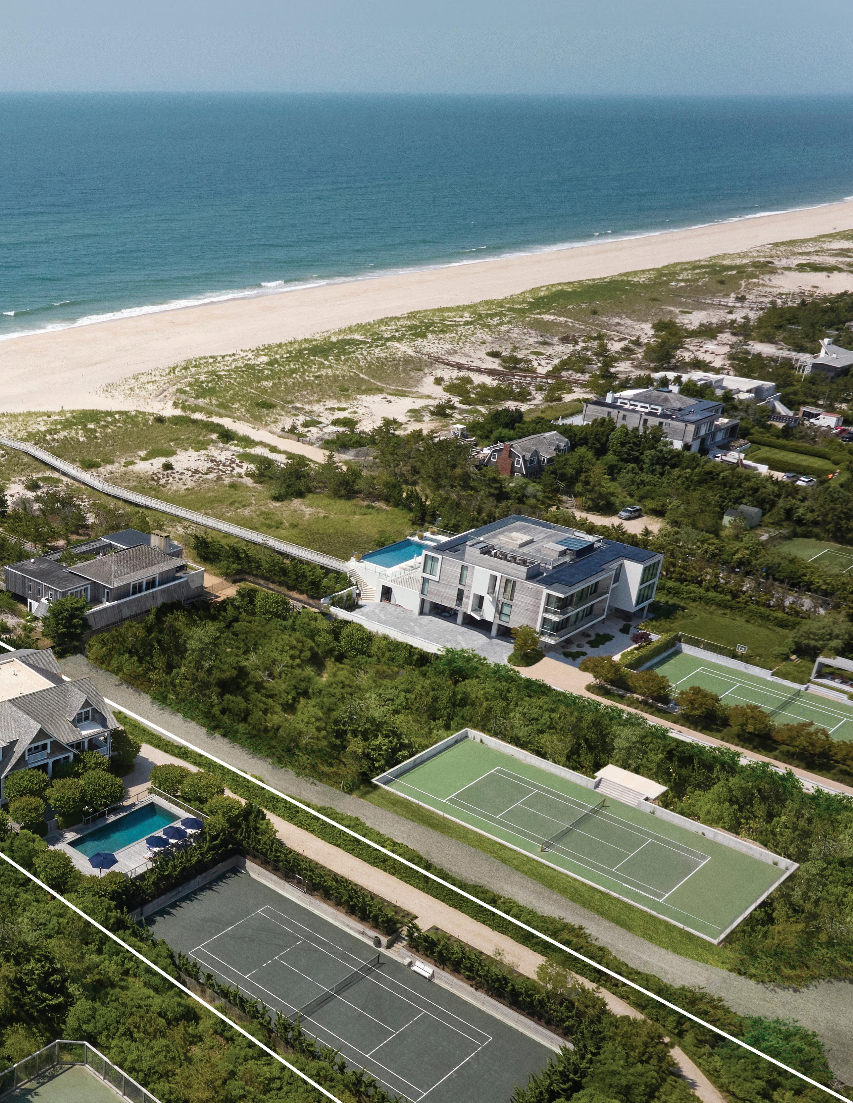
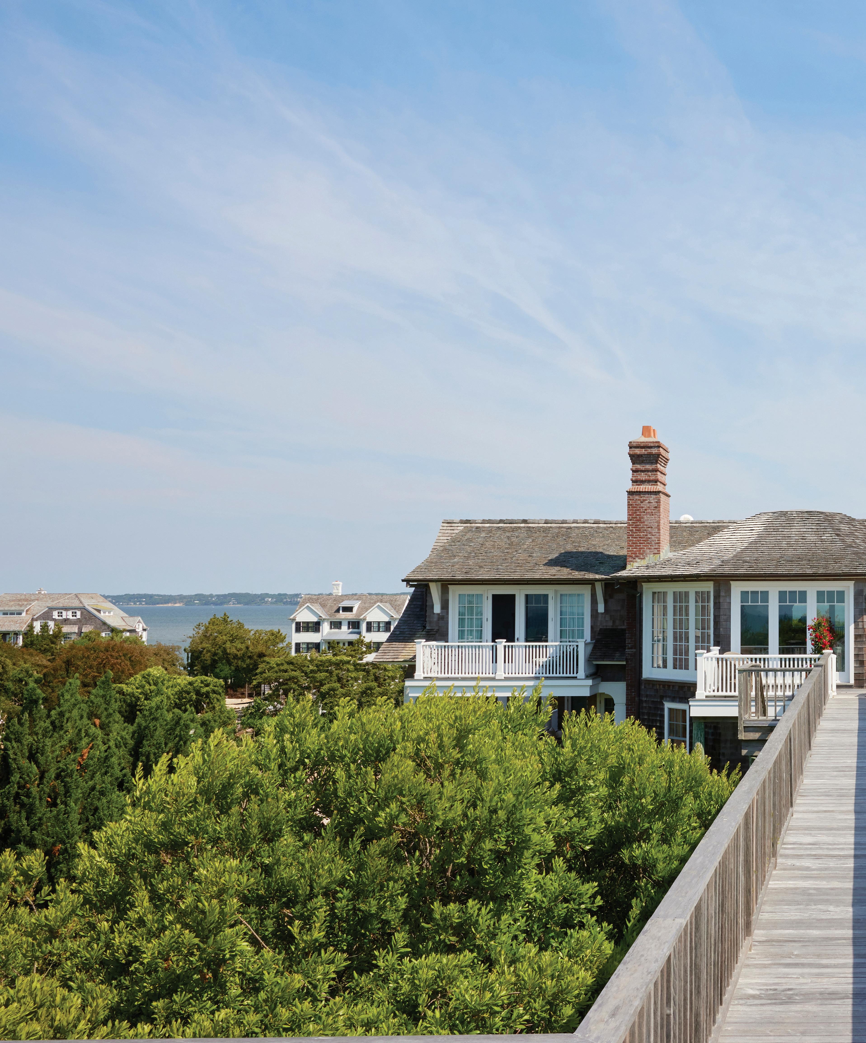
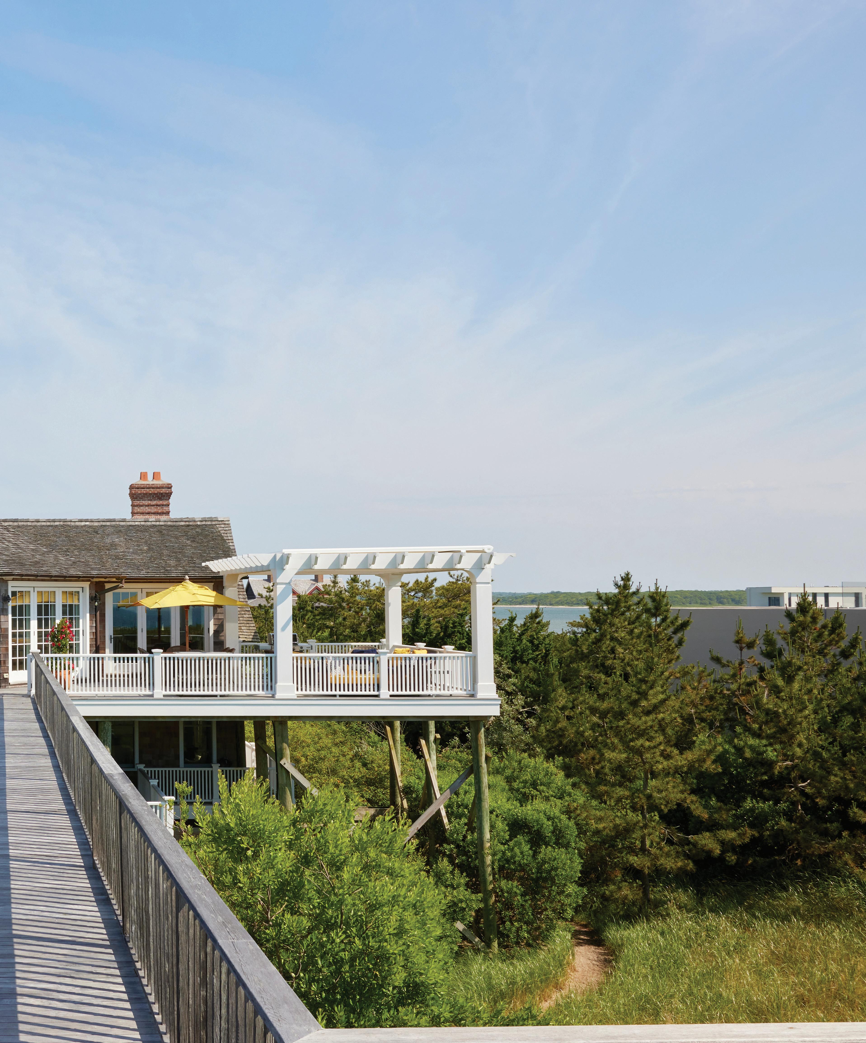
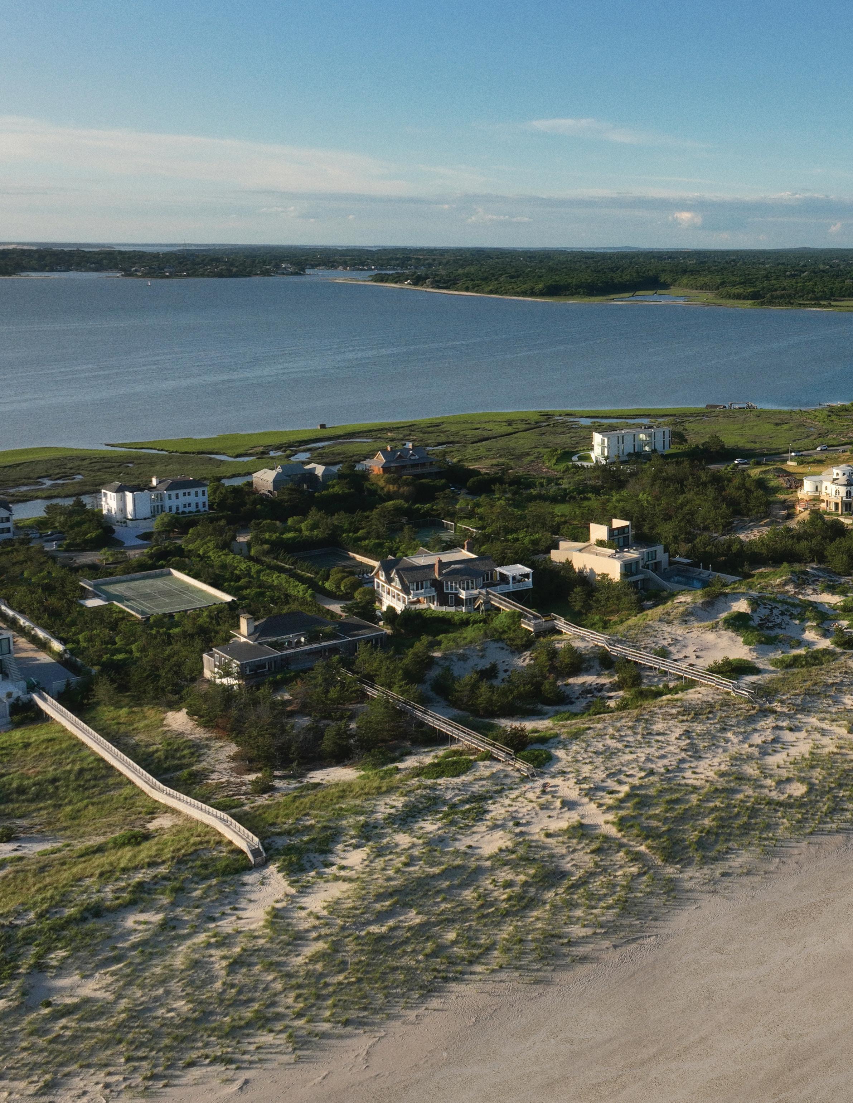
LOCATION
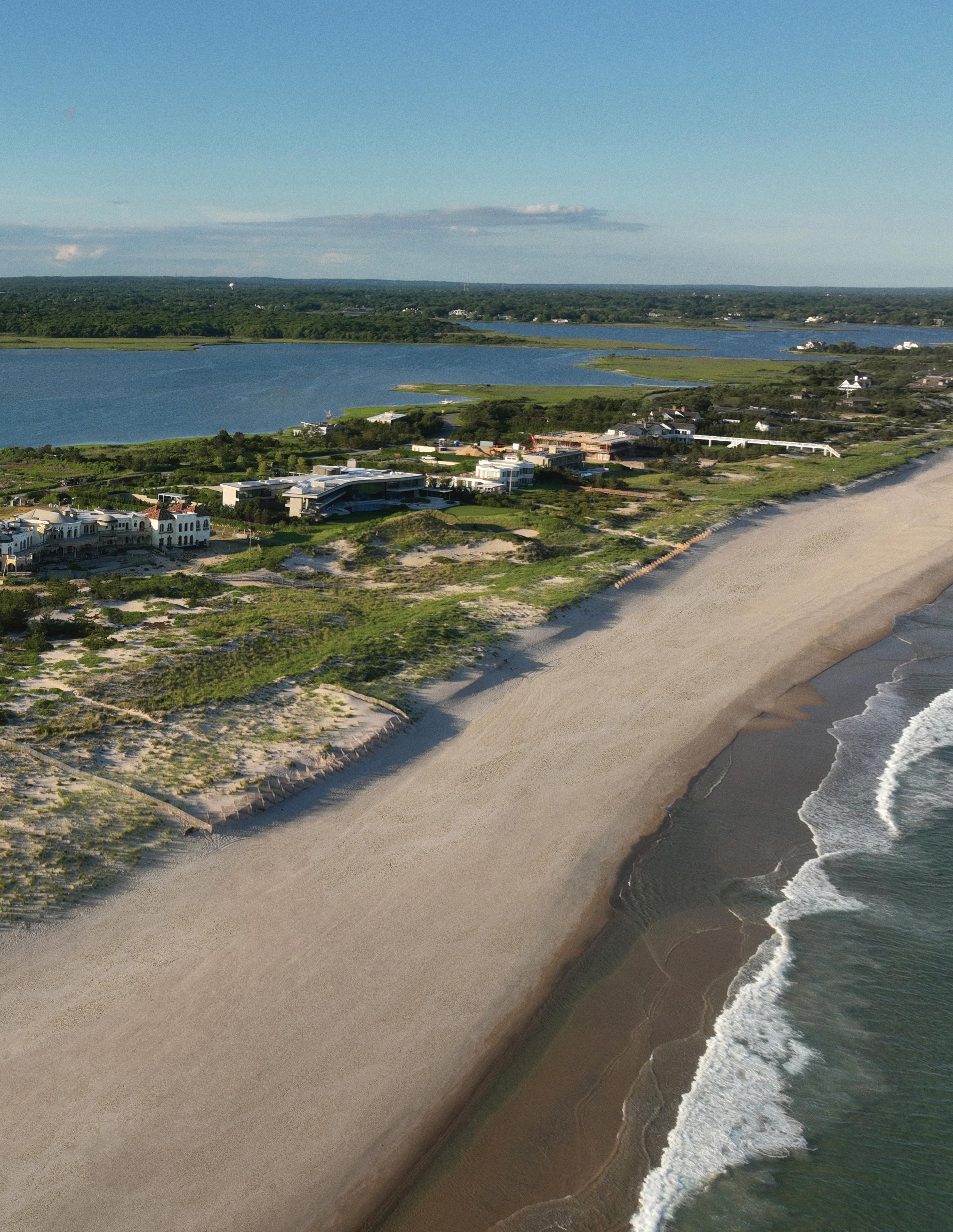
This private beachfront offers deeded access to Southampton's pristine beaches, accessed by a private boardwalk. Enjoy breathtaking views of the Atlantic Ocean and Shinnecock Bay on either side, with close proximity to Southampton Village and the Heliport.
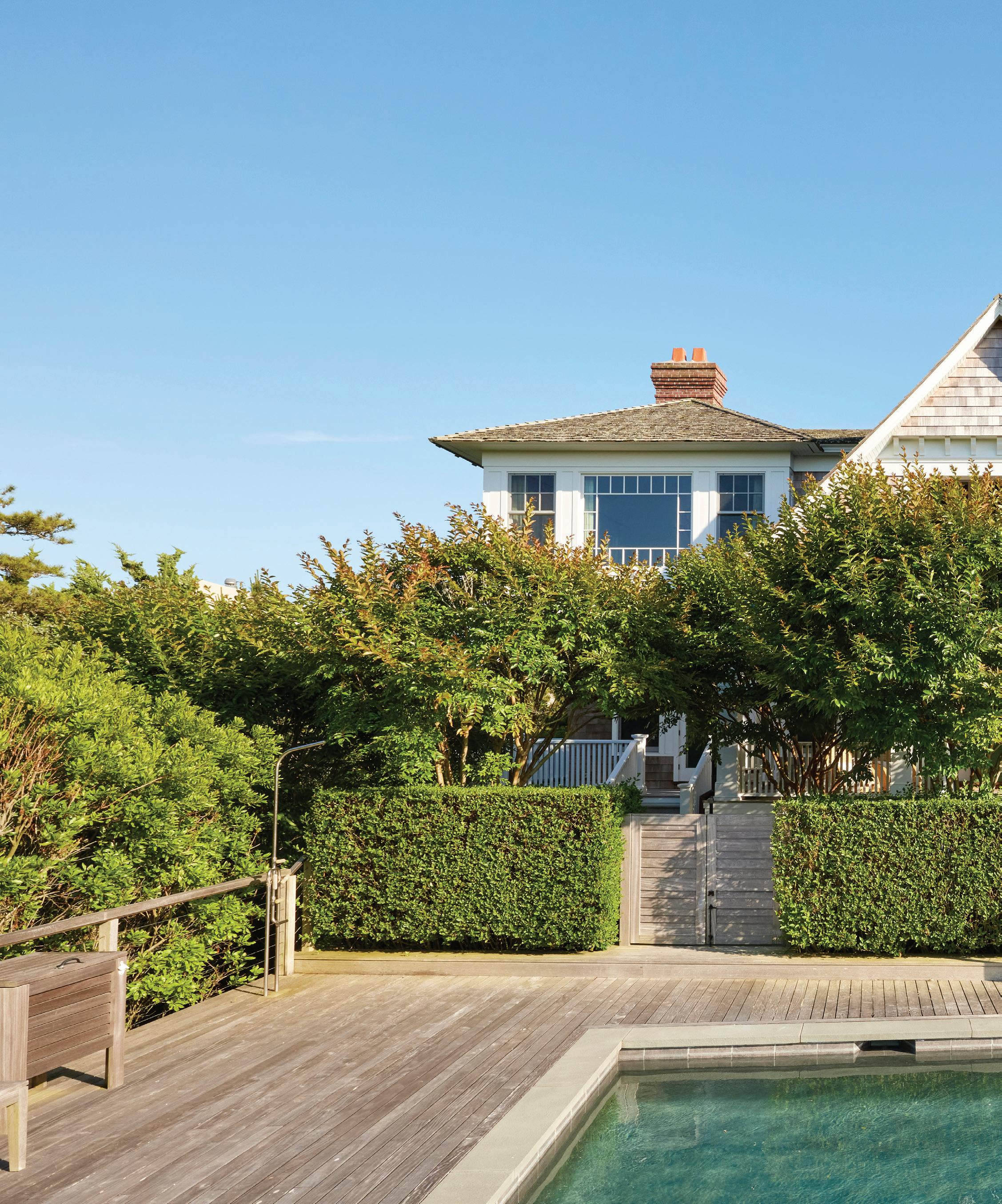
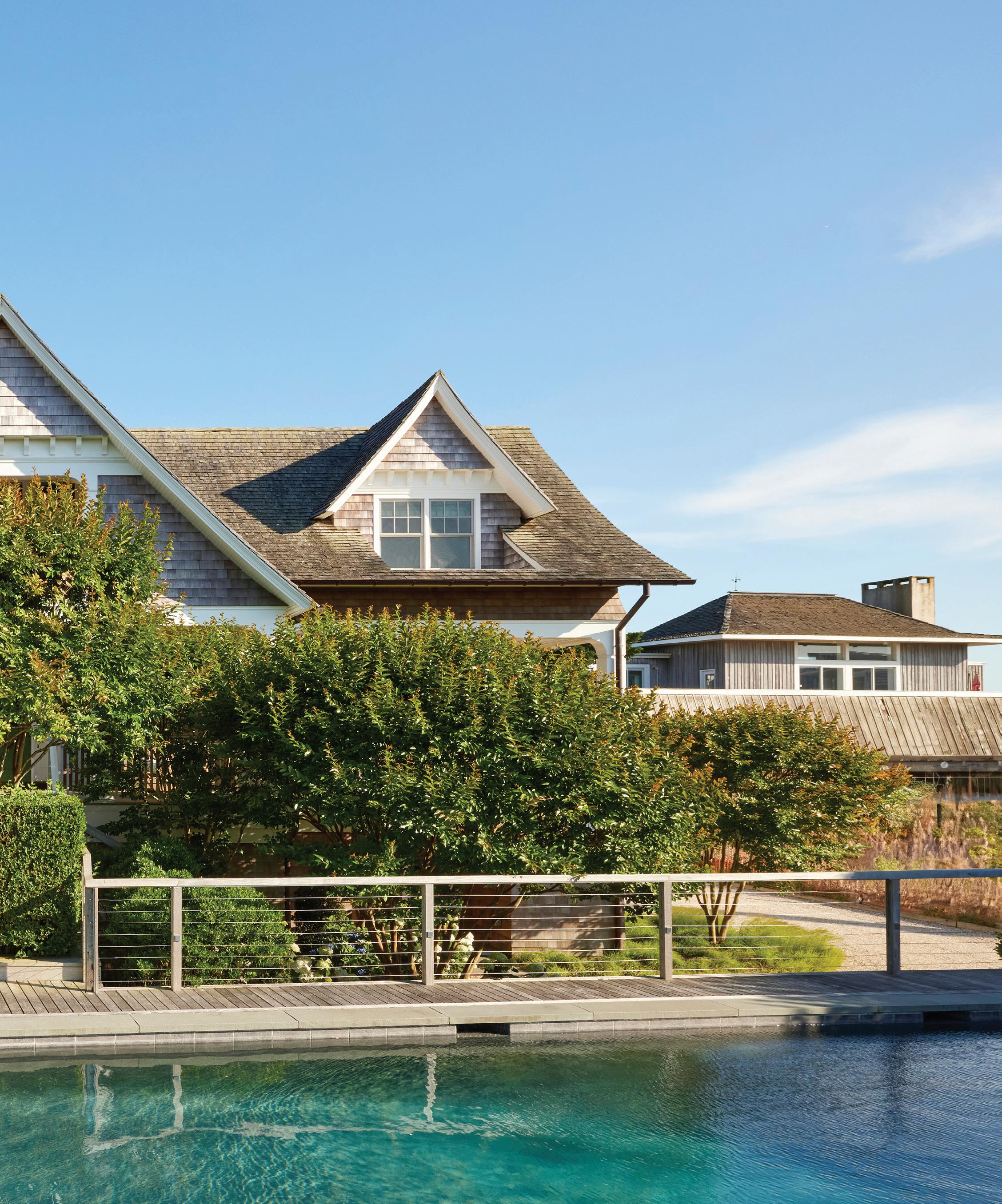
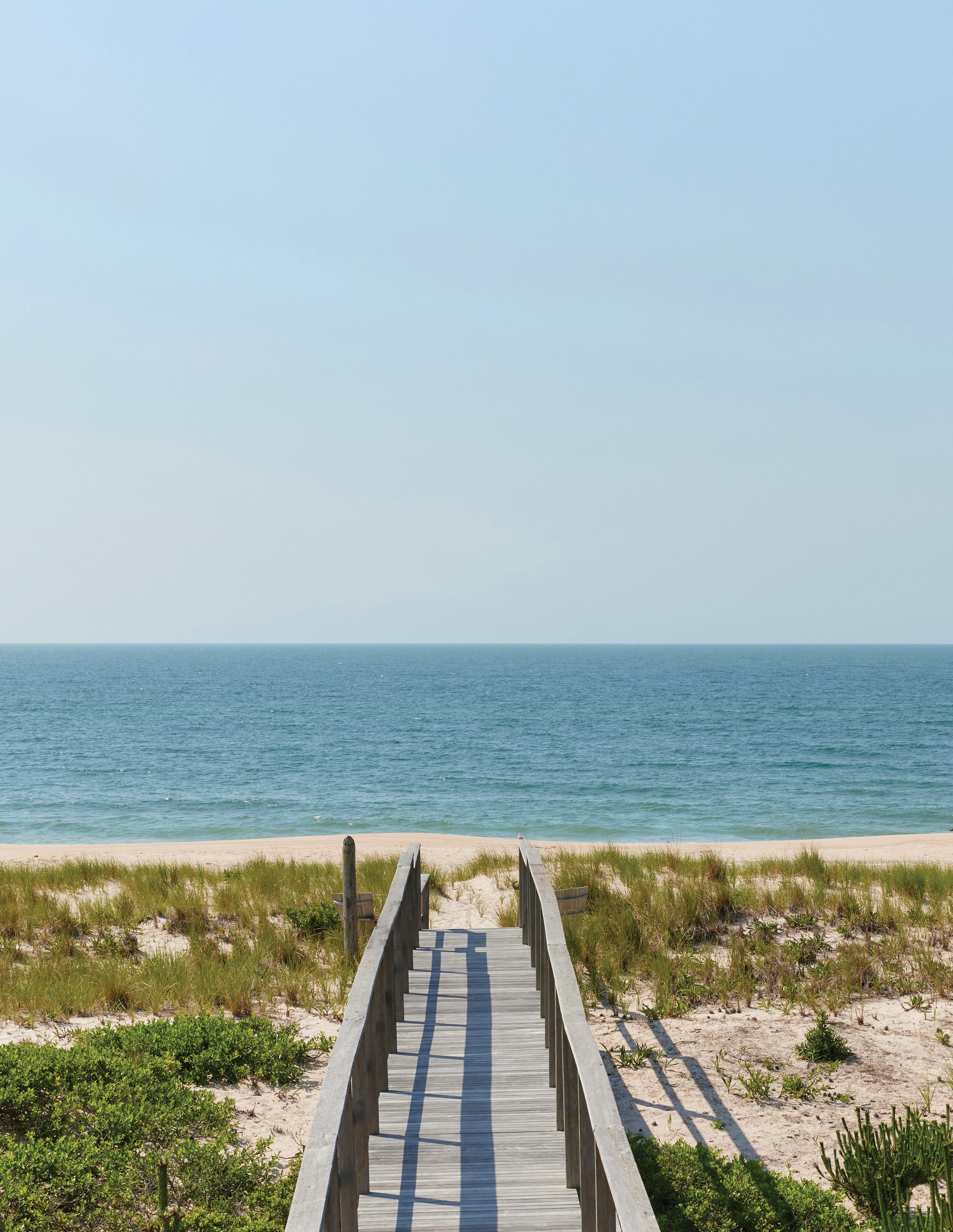
ARCHITECT
FMS ARCHITECTS: FLEETWOOD, MCMULLAN, & SANABRIA
BUILDER
SBS BUILDERS
INTERIOR DESIGNER
ALDEN FENWICK DESIGN
LANDSCAPE ARCHITECT
LAGUARDIA DESIGN GROUP LOCATION
• South of the Highway
• Premier Meadow Lane
• Close to Southampton Village
• 1.4+/- Miles to Southampton Heliport
• 4.3+/- Miles to Southampton Town
PROPERTY OVERVIEW
• Oceanfront
• 125’ of Ocean Frontage+/-
• 2016 Gut Renovation
• Private Beachfront on Meadow Lane
• Atlantic Ocean Views
• Shinnecock Bay Views
• Close Enough Proximity to Ocean to Hear Ocean
• 2.6 Acres+/-
• 8,300 SF+/- Main Residence
• 8 Bedrooms
• 9 Full & 1 Half Bathrooms
• State-Of-The-Art Amenities
• Top-Of-The-Line Finishes
INTERIOR FEATURES
• Elevator Servicing All Levels
• Custom Herringbone Oak Floors
• Trifold Doors to Outside
• Floor to Ceiling Windows & Doors
• Recessed and Antique Lighting Feature
• White Oak Floors
• Indoor/Outdoor Living
• Stainless Steel Countertops
• 4 Fireplaces
• High-End Kitchen Appliances
EXTERIOR FEATURES
• 14’ x 40’ Heated Gunite Pool with Sun Deck
• Outdoor Shower
• 2-Car Parking Space
• Har-Tru Tennis Court
• Wrap Around Deck
• Private Boardwalk to Beach
• Multiple Outdoor Living/Dining Areas
• Cedar Shingle Roof & Siding
• Privet Hedges
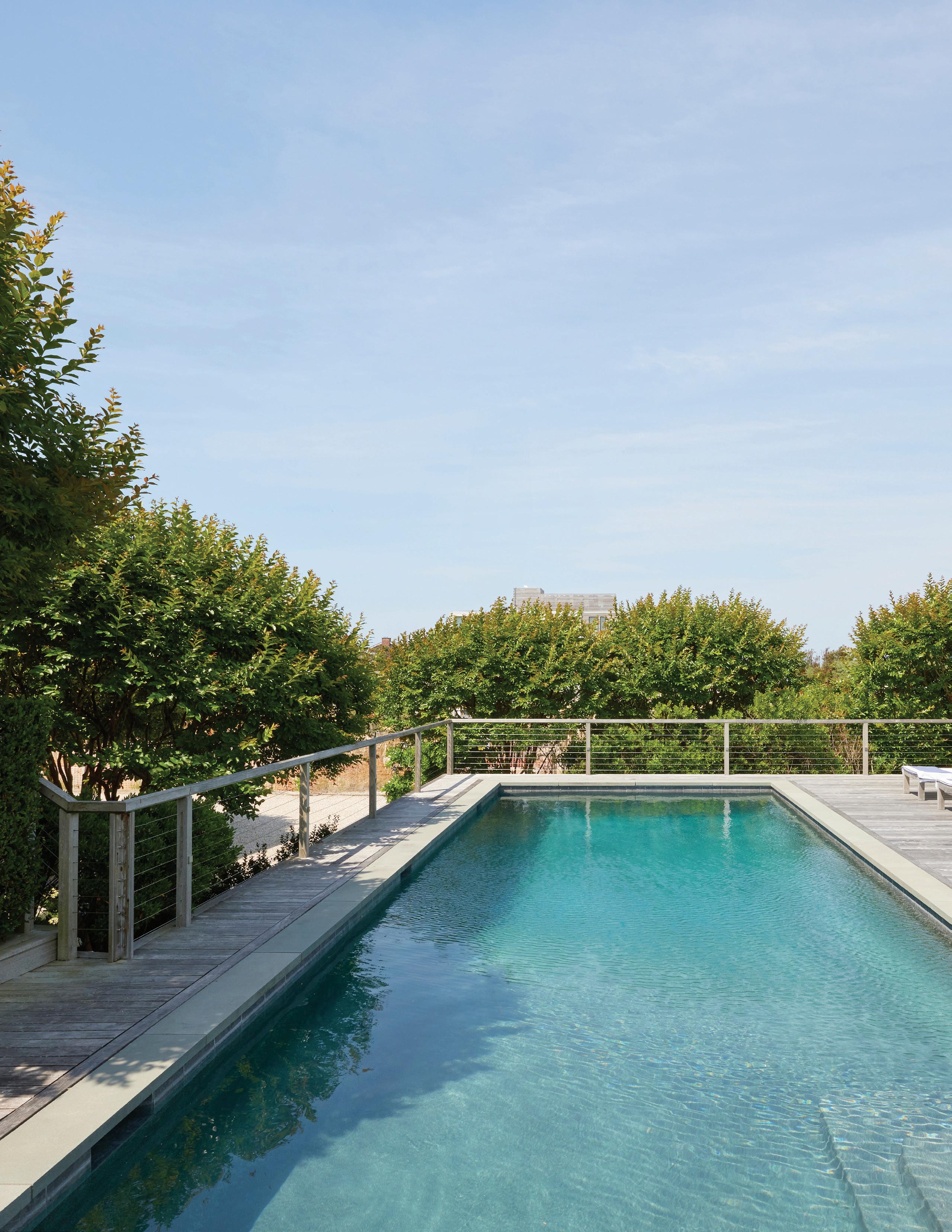

OCEANFRONT RETREAT
Outside, the property features a 14’ x 40’ heated gunite pool with a sun deck, ideal for relaxation and sunbathing.
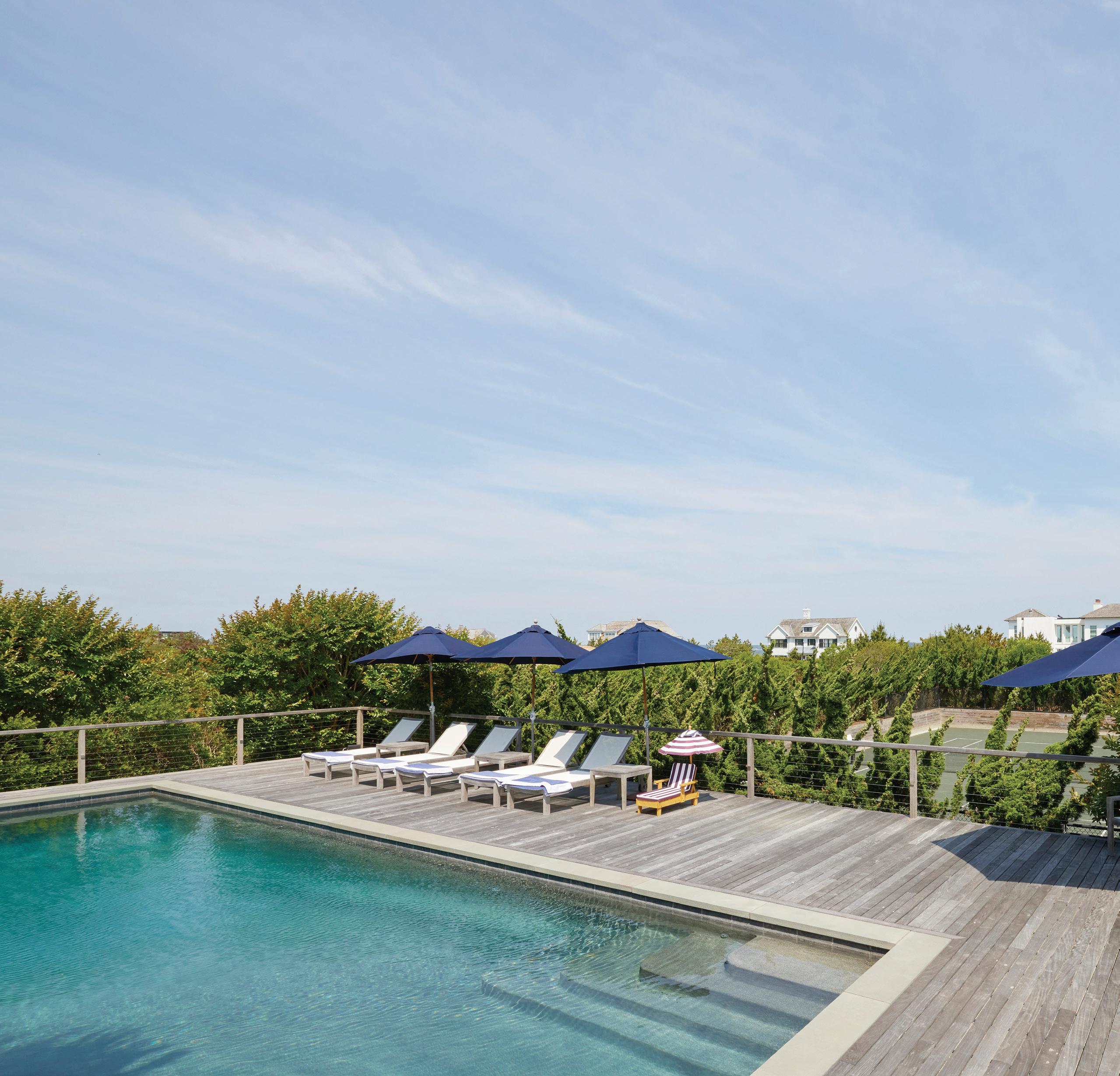
14’ X 40’ HEATED GUNITE POOL WITH A SUN DECK

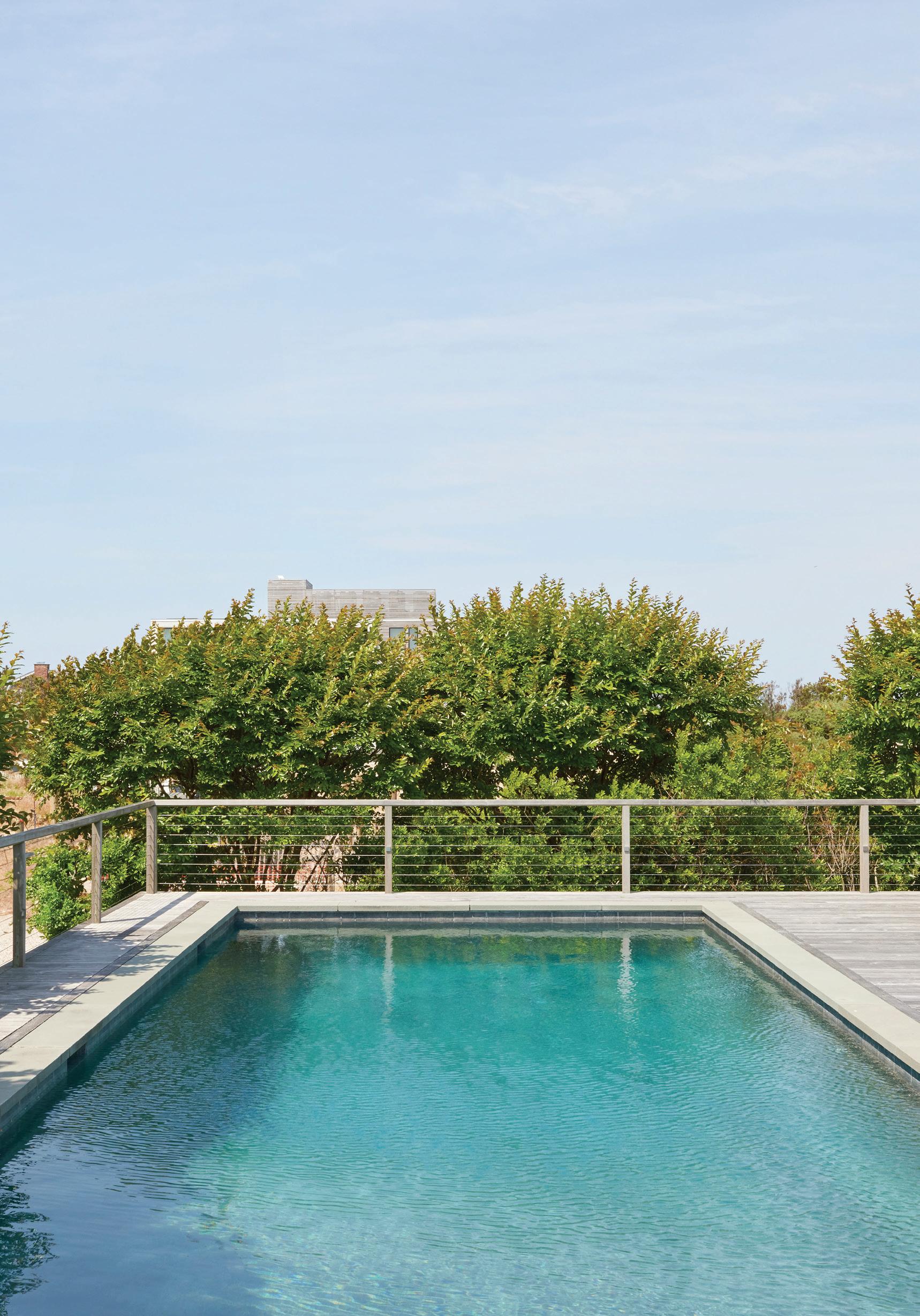
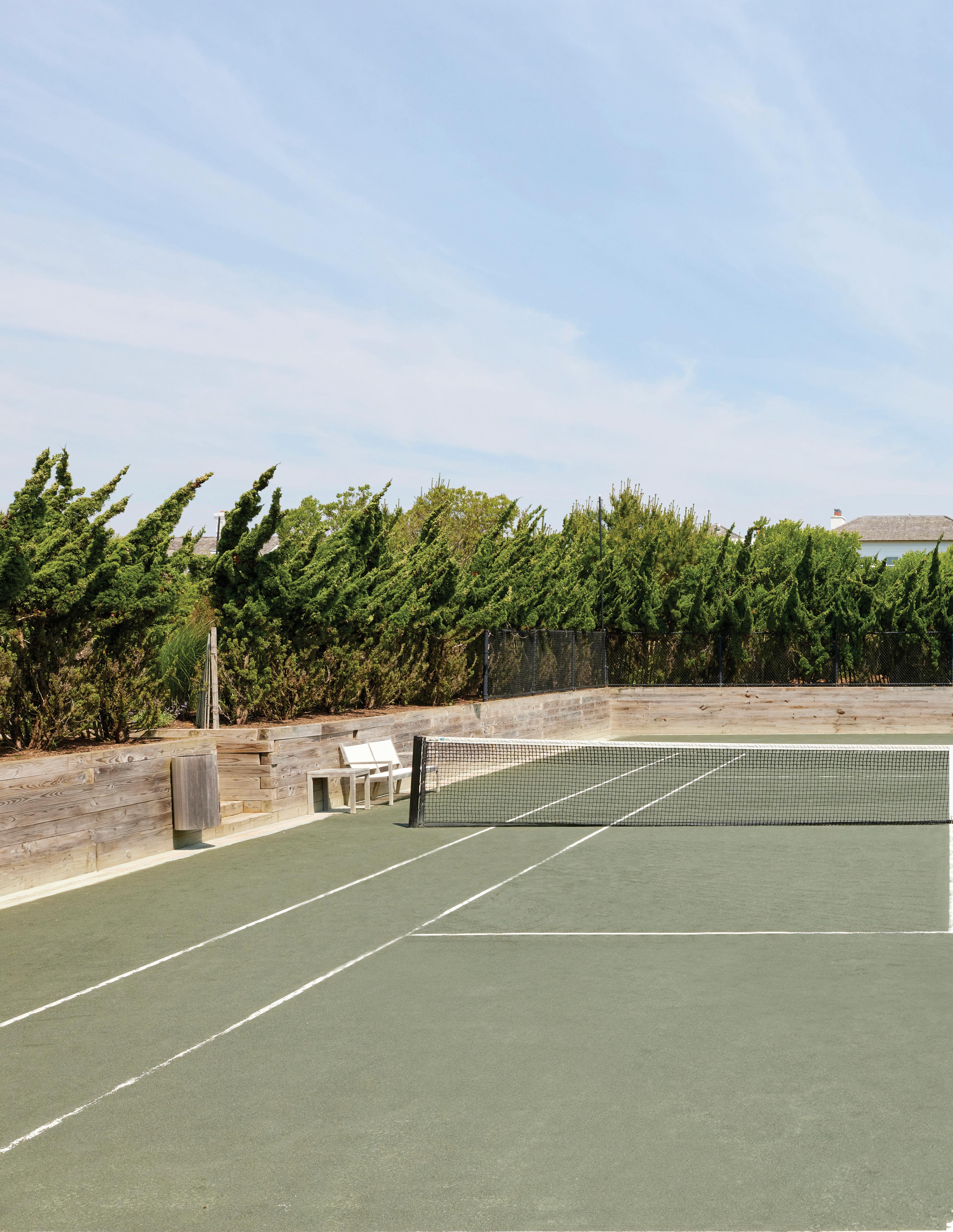
Adjacent is a Har-Tru tennis court with a viewing area.
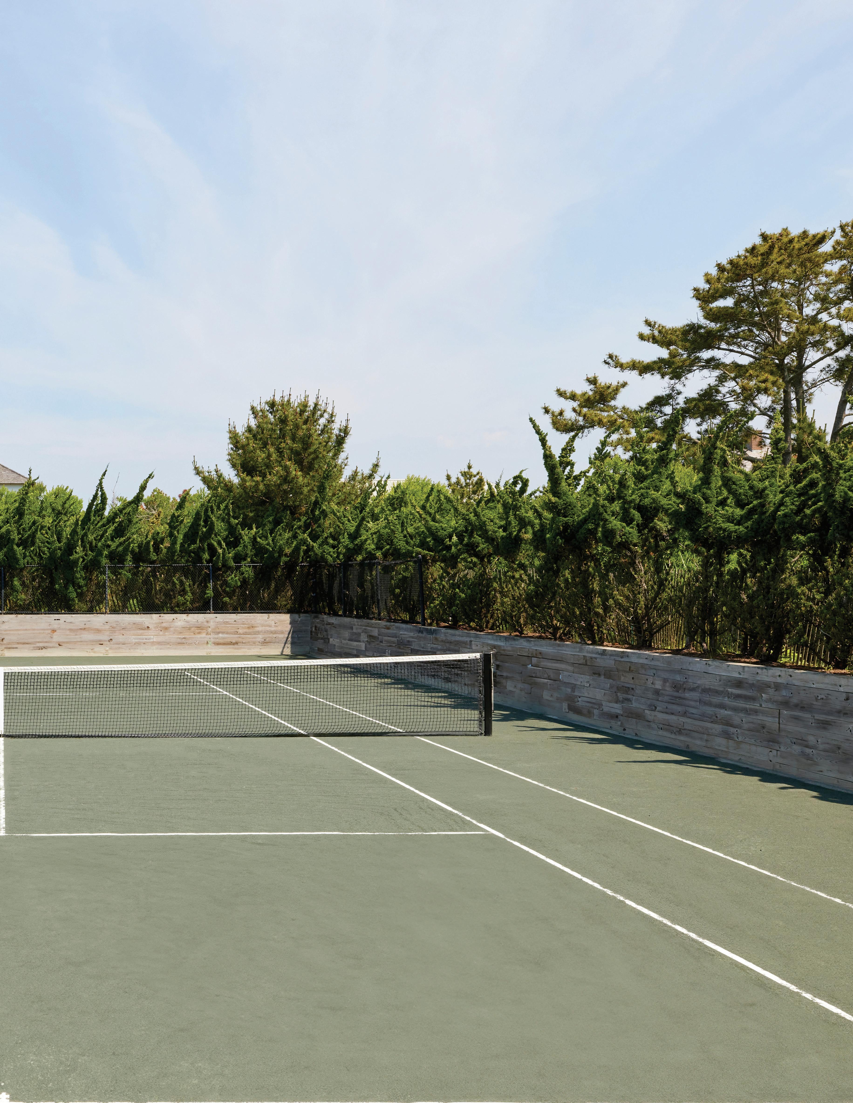
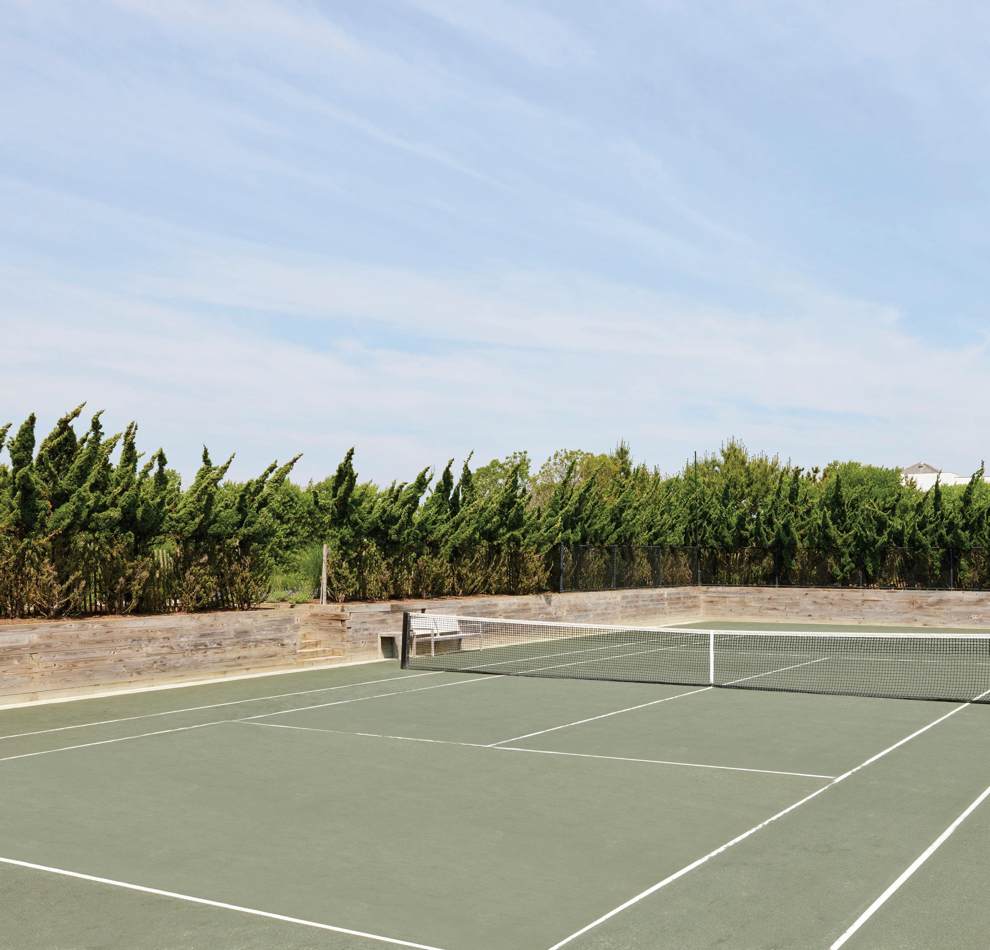

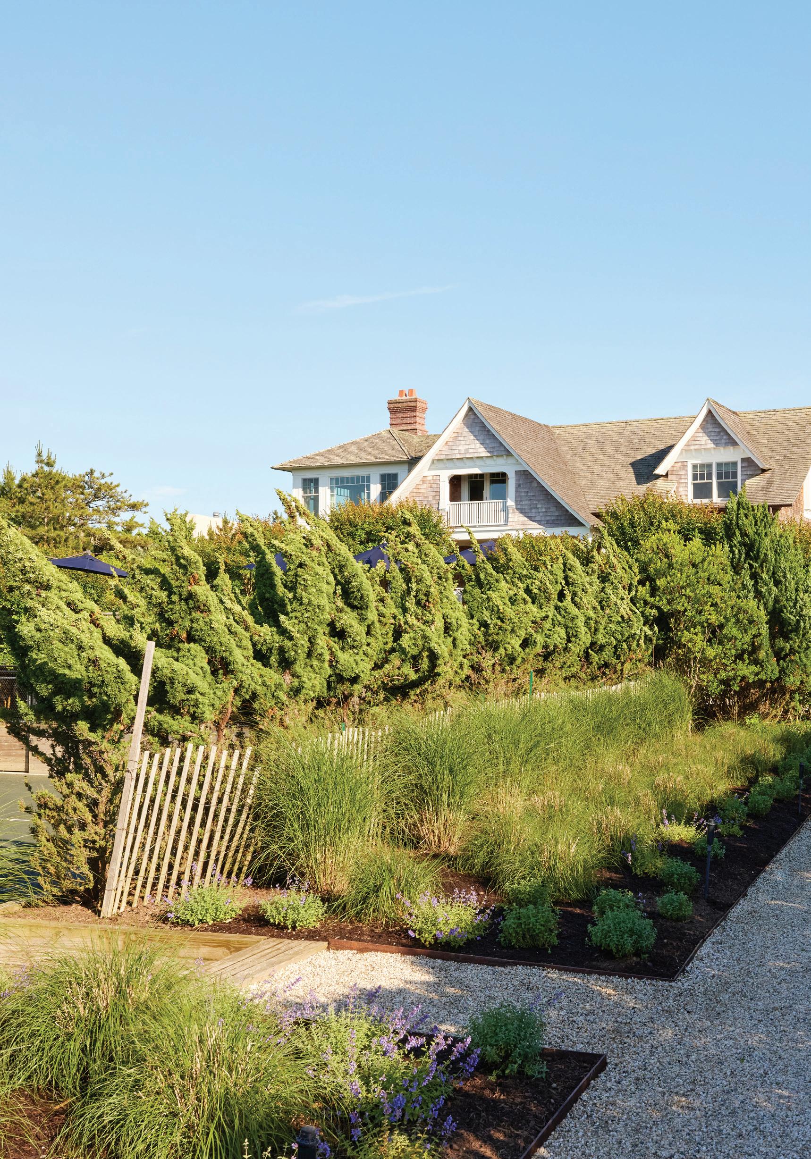
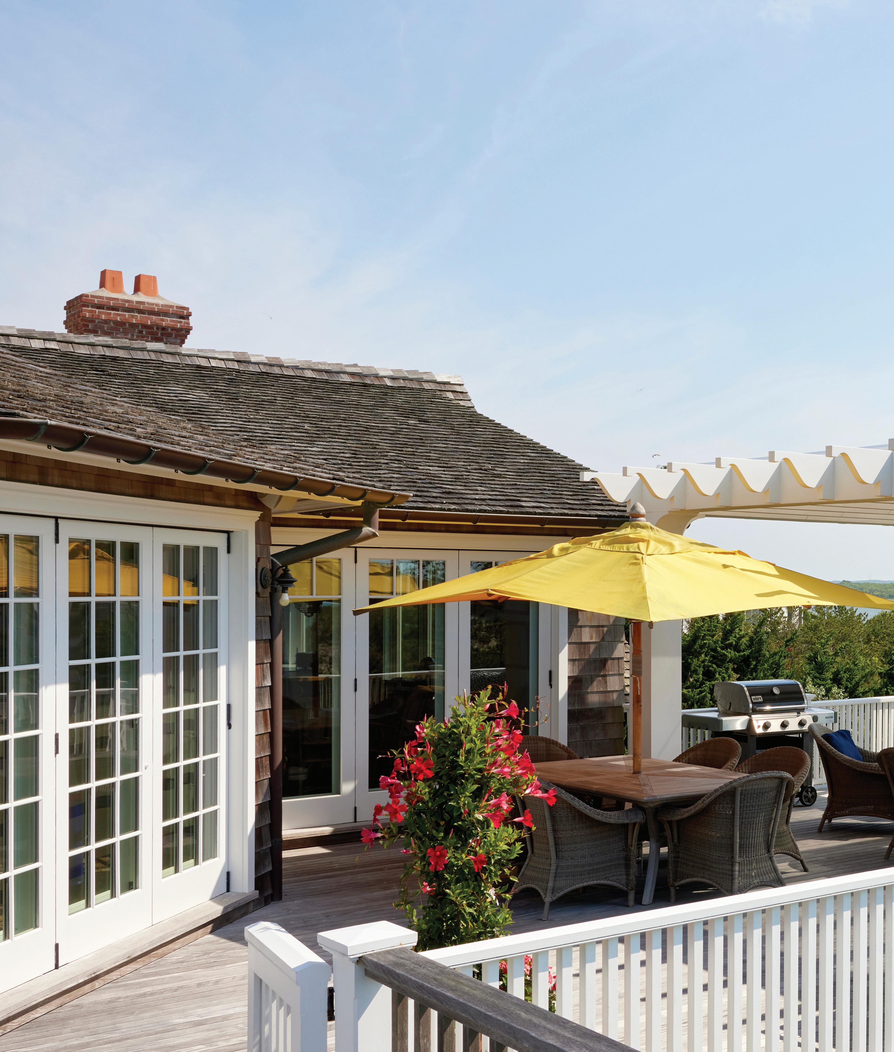
A wrap-around deck with ocean and bay views grants access to various outdoor living and dining spaces, all ensconced by privet hedges.
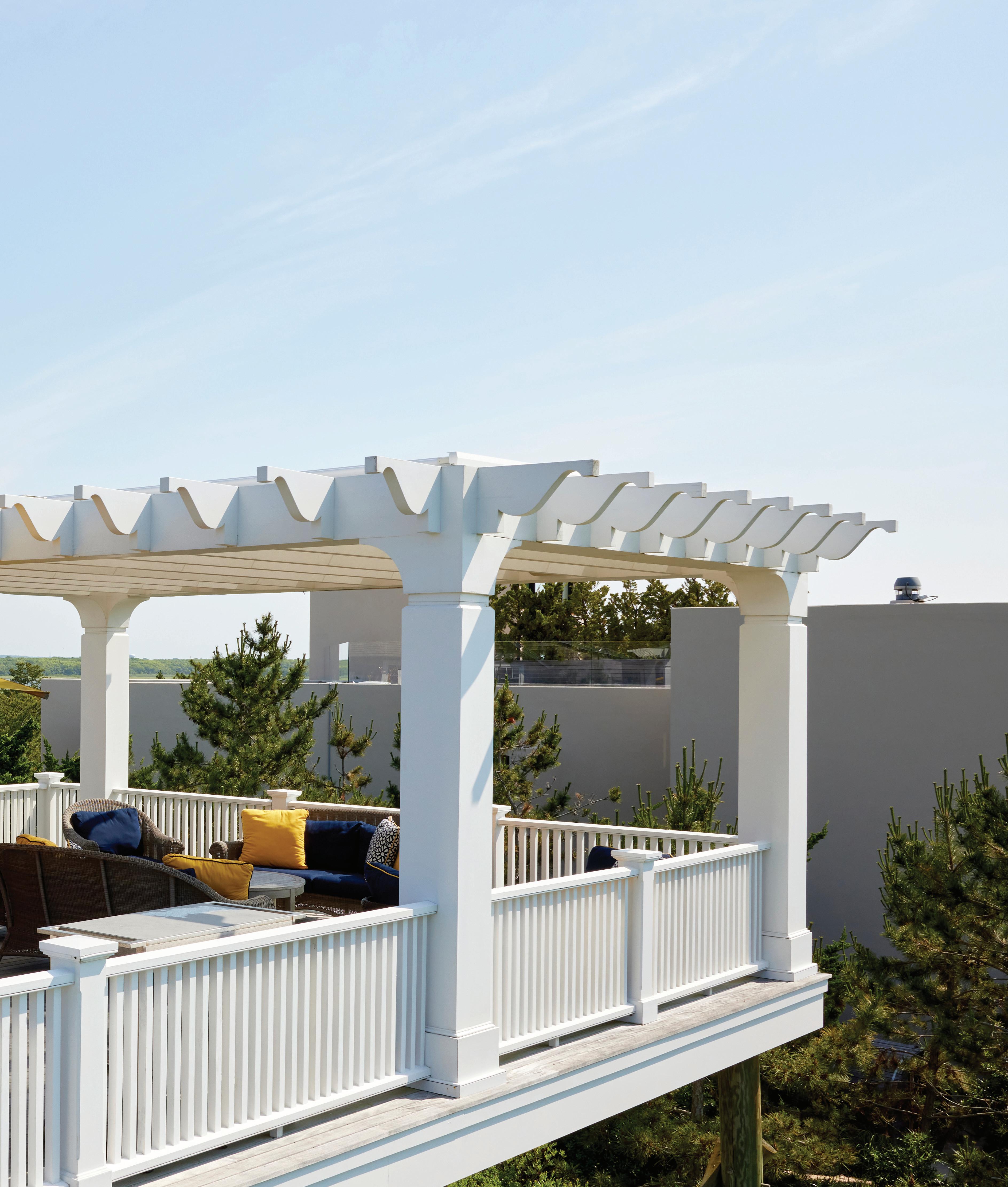
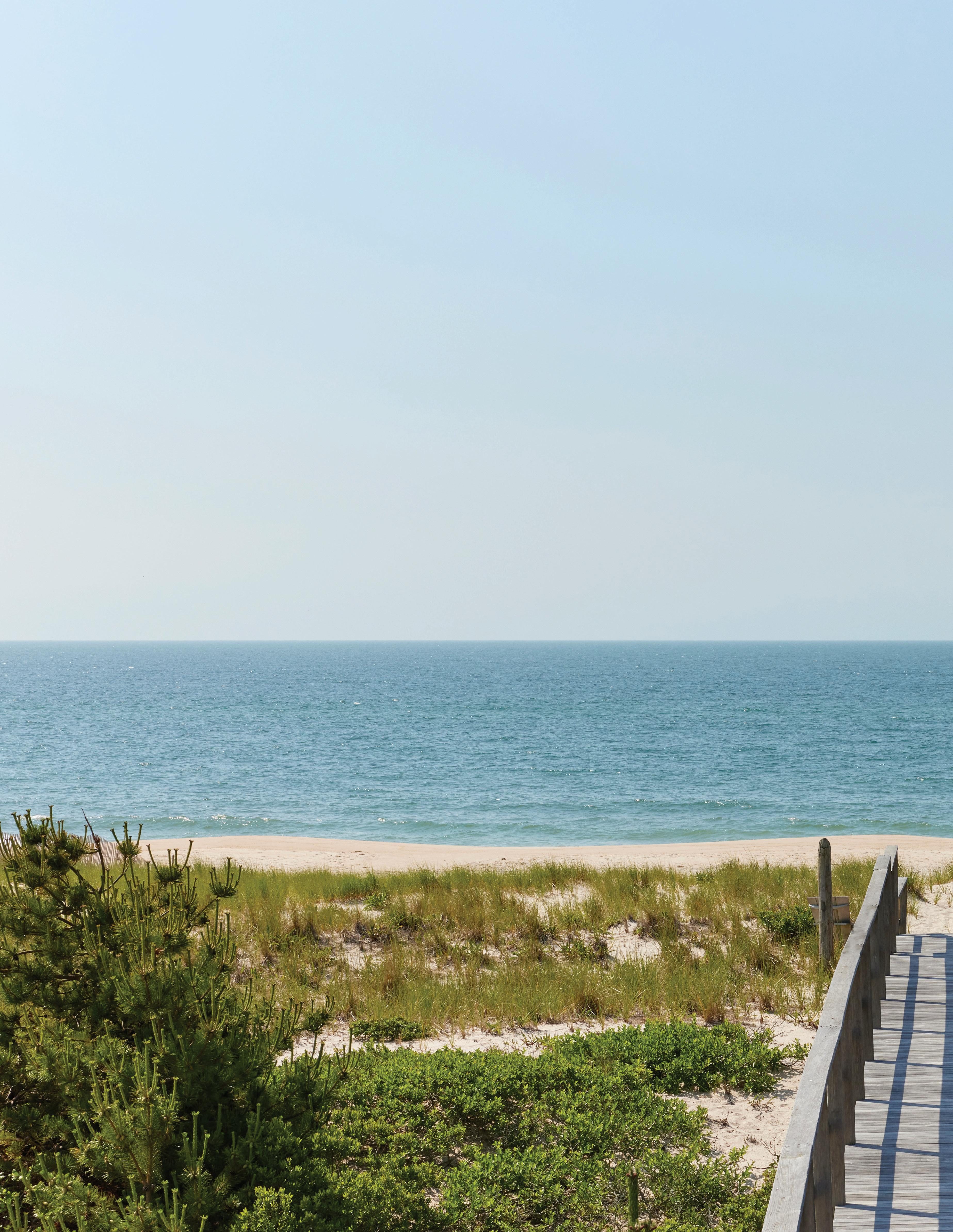
At the rear, a private boardwalk leads directly to the beach, complemented by an outdoor shower and additional parking space.
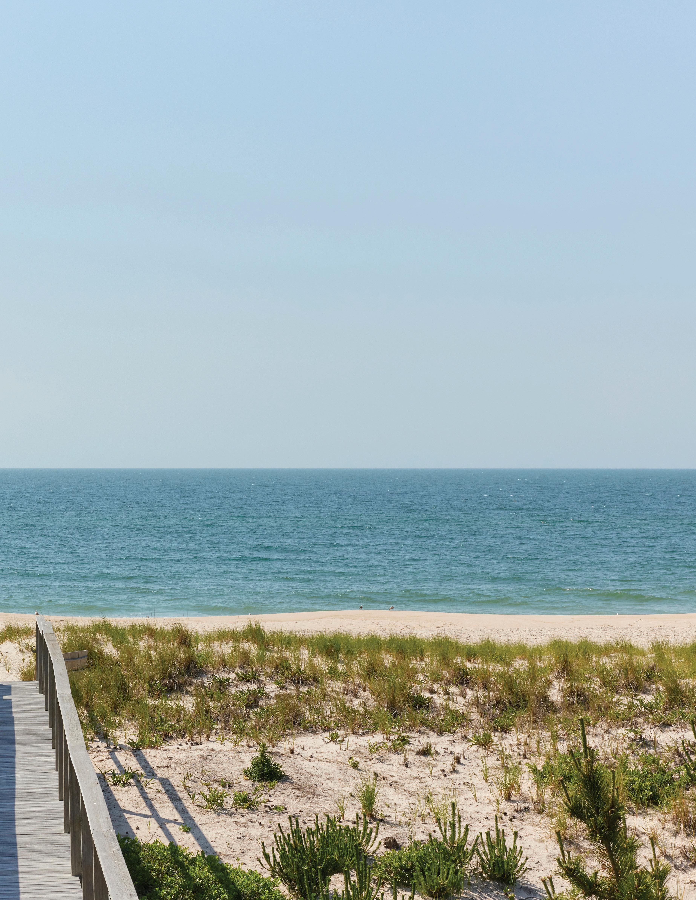
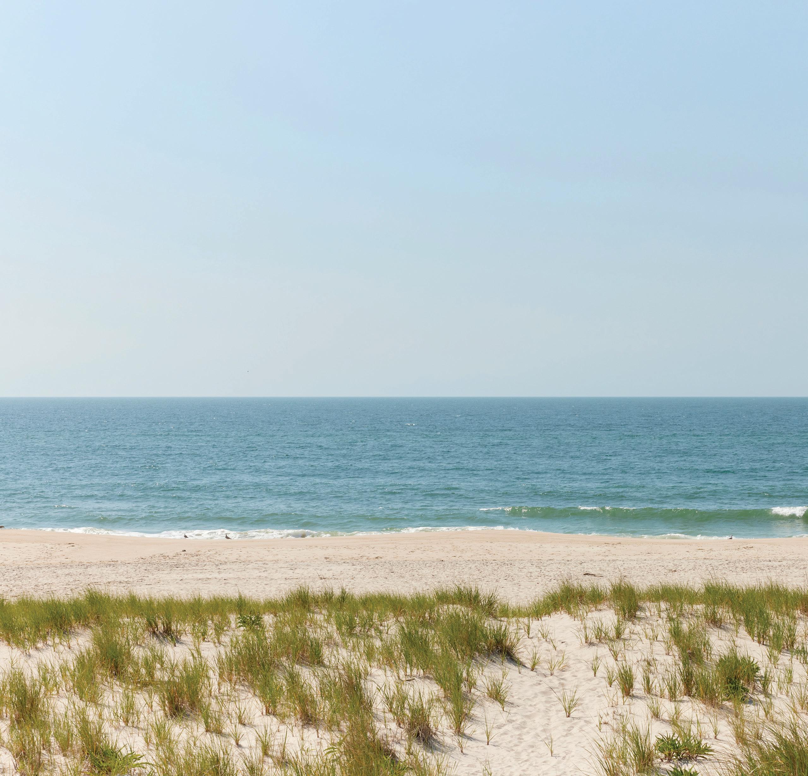

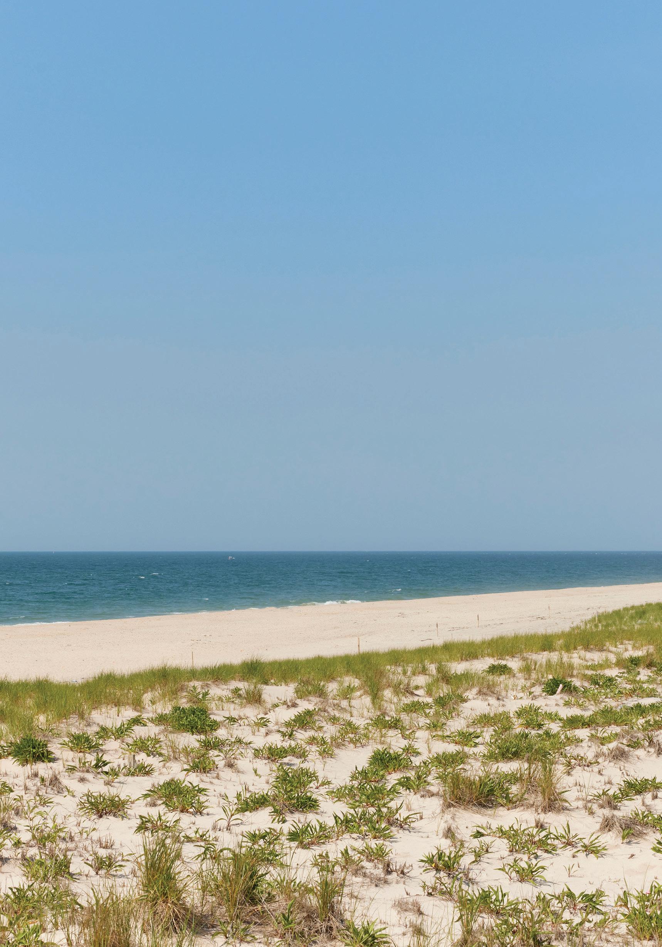
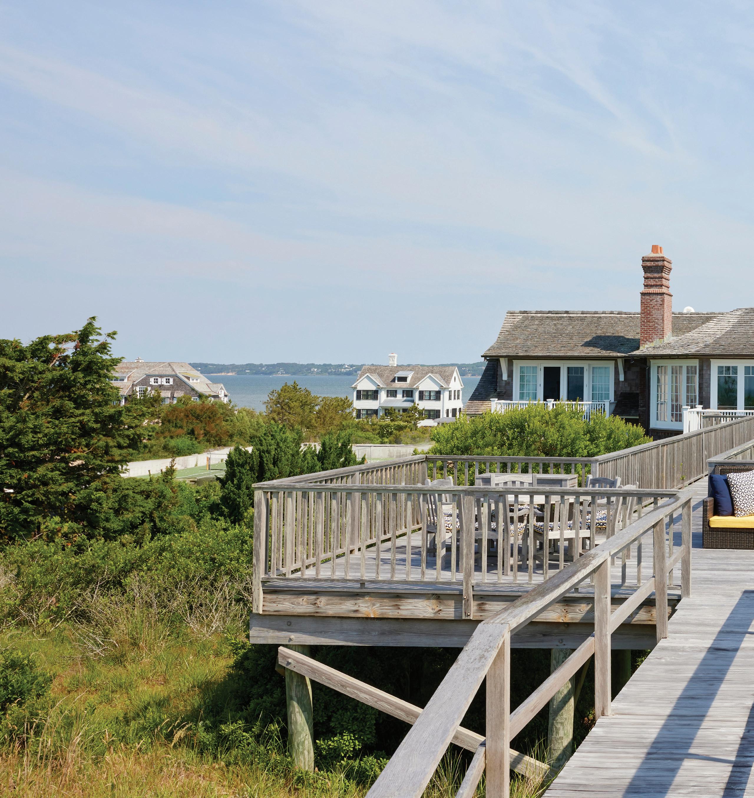
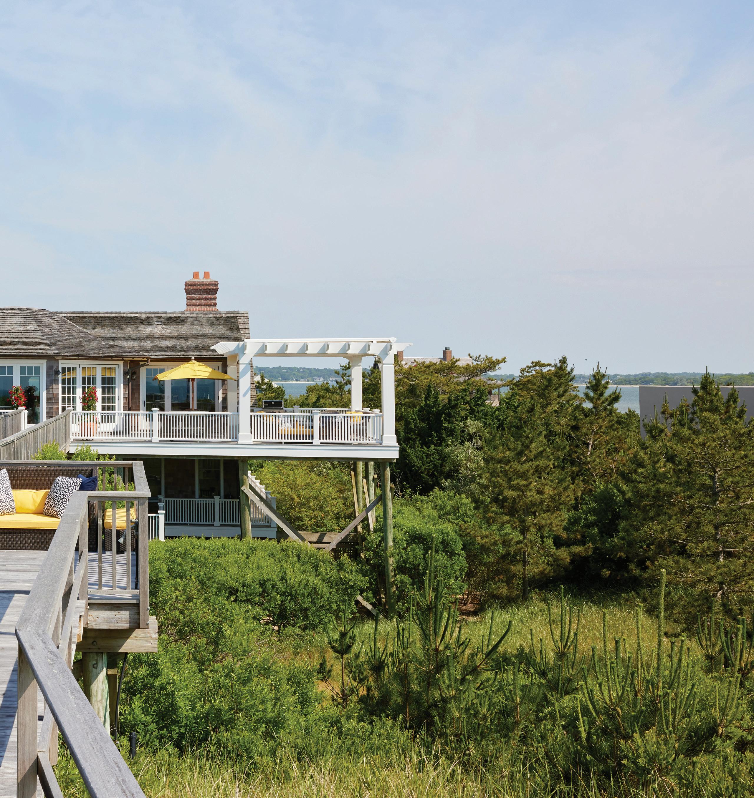
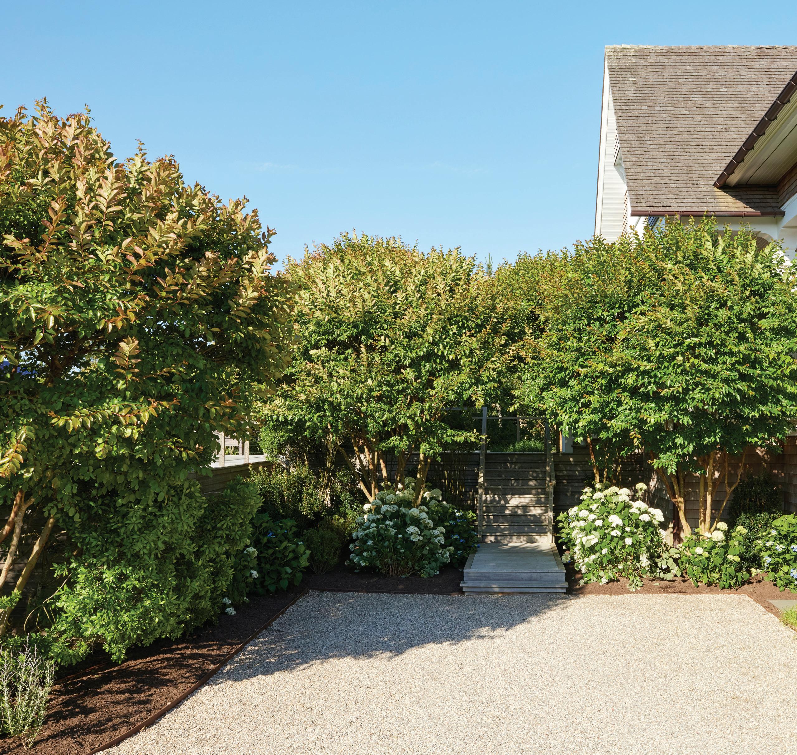
The front door entrance opens onto a charming wrap-around porch, overlooking the pool and tennis court amidst lush landscaping

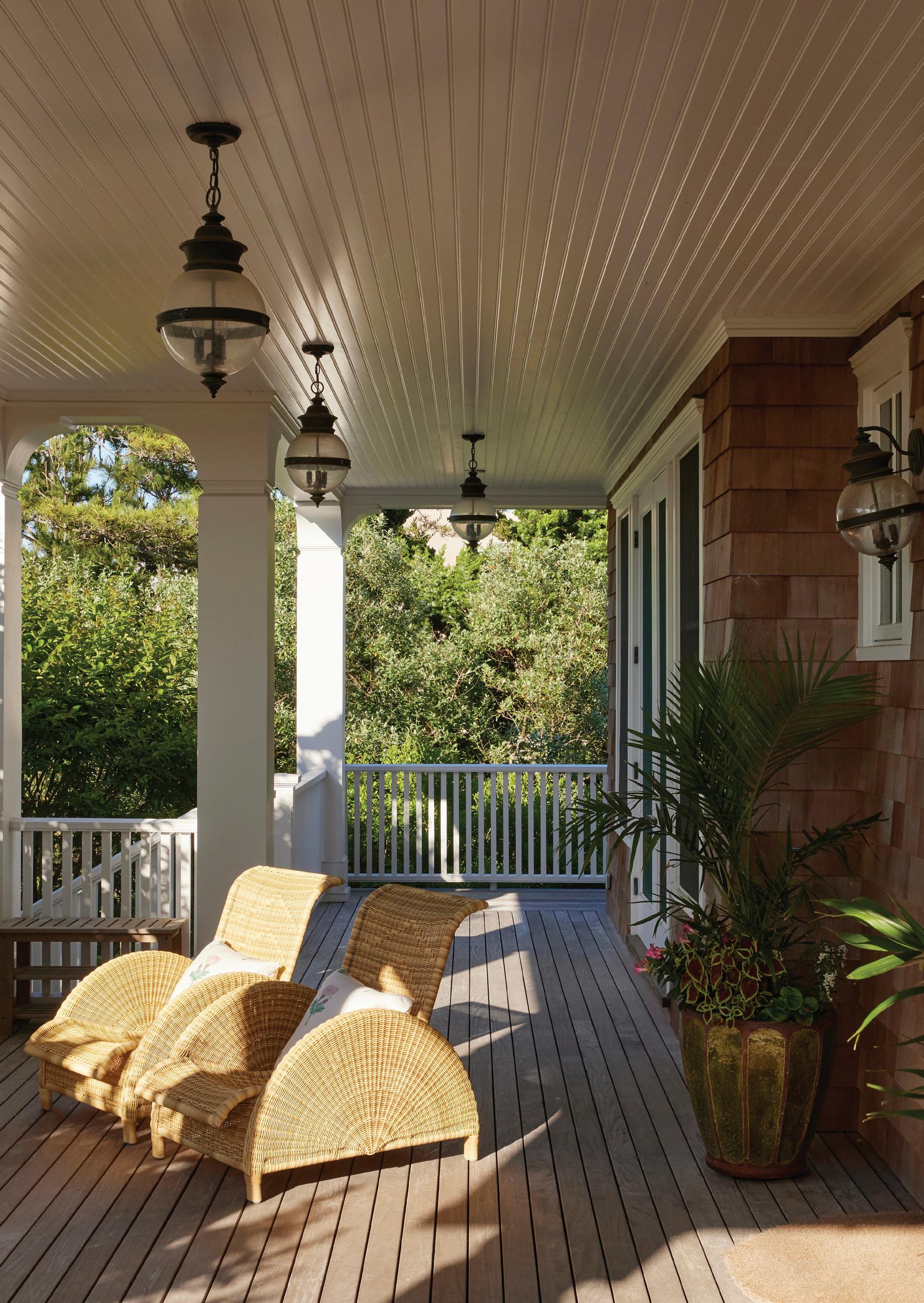
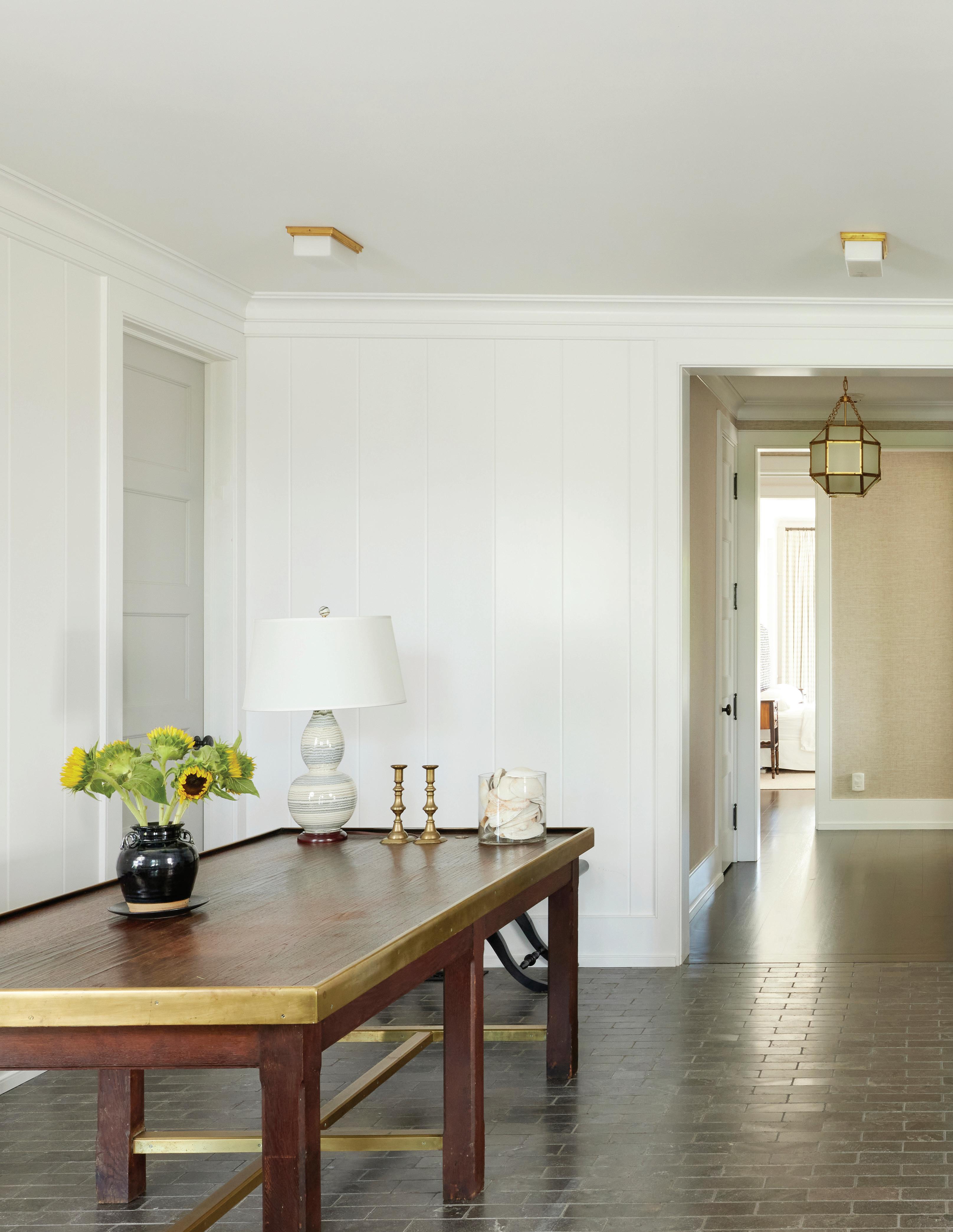
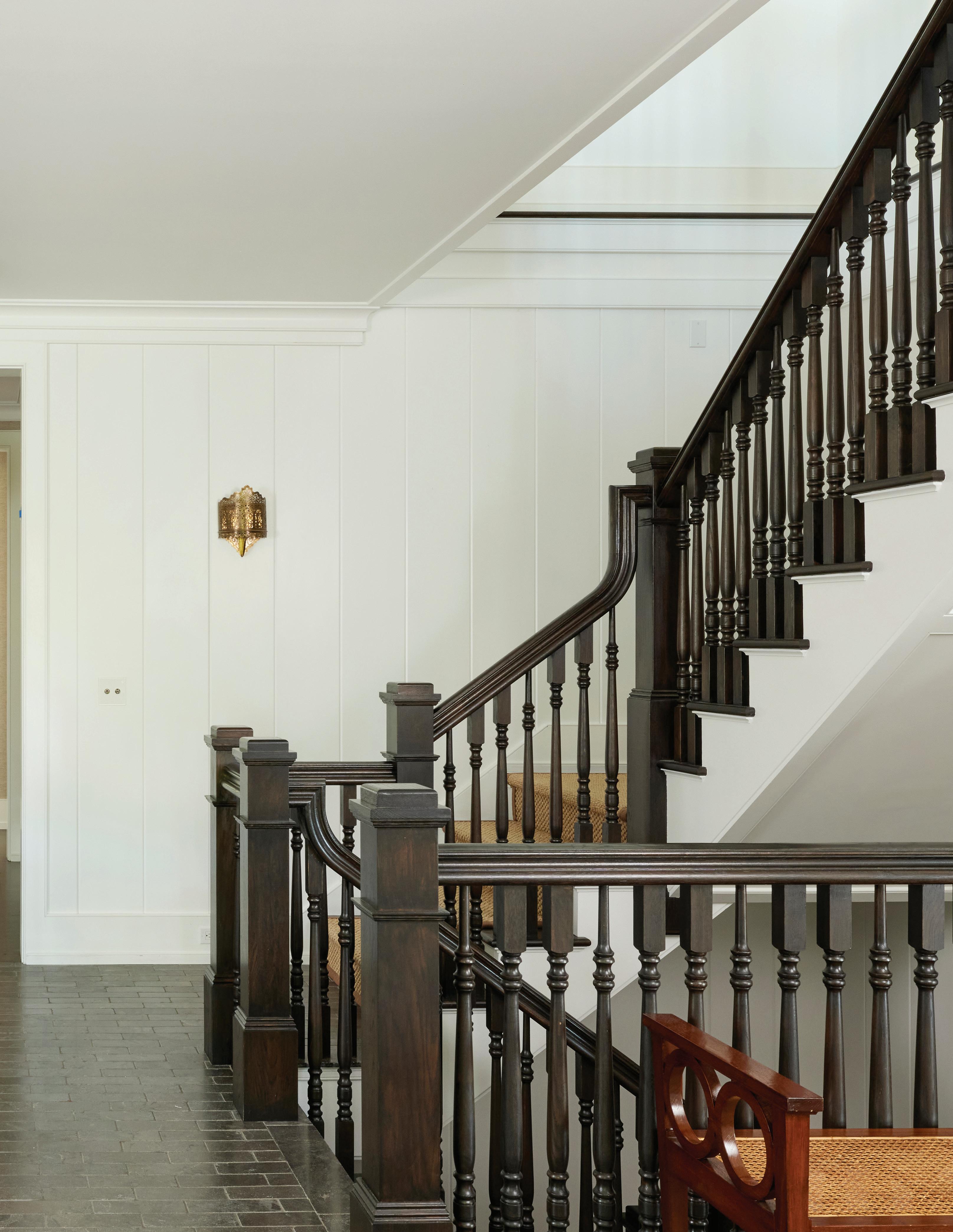
Throughout this meticulously designed home, custom herringbone oak floors and expansive floor-to-ceiling windows create an understated elegance and maximize natural light. Trifold doors on the second level seamlessly integrate indoor and outdoor living spaces.
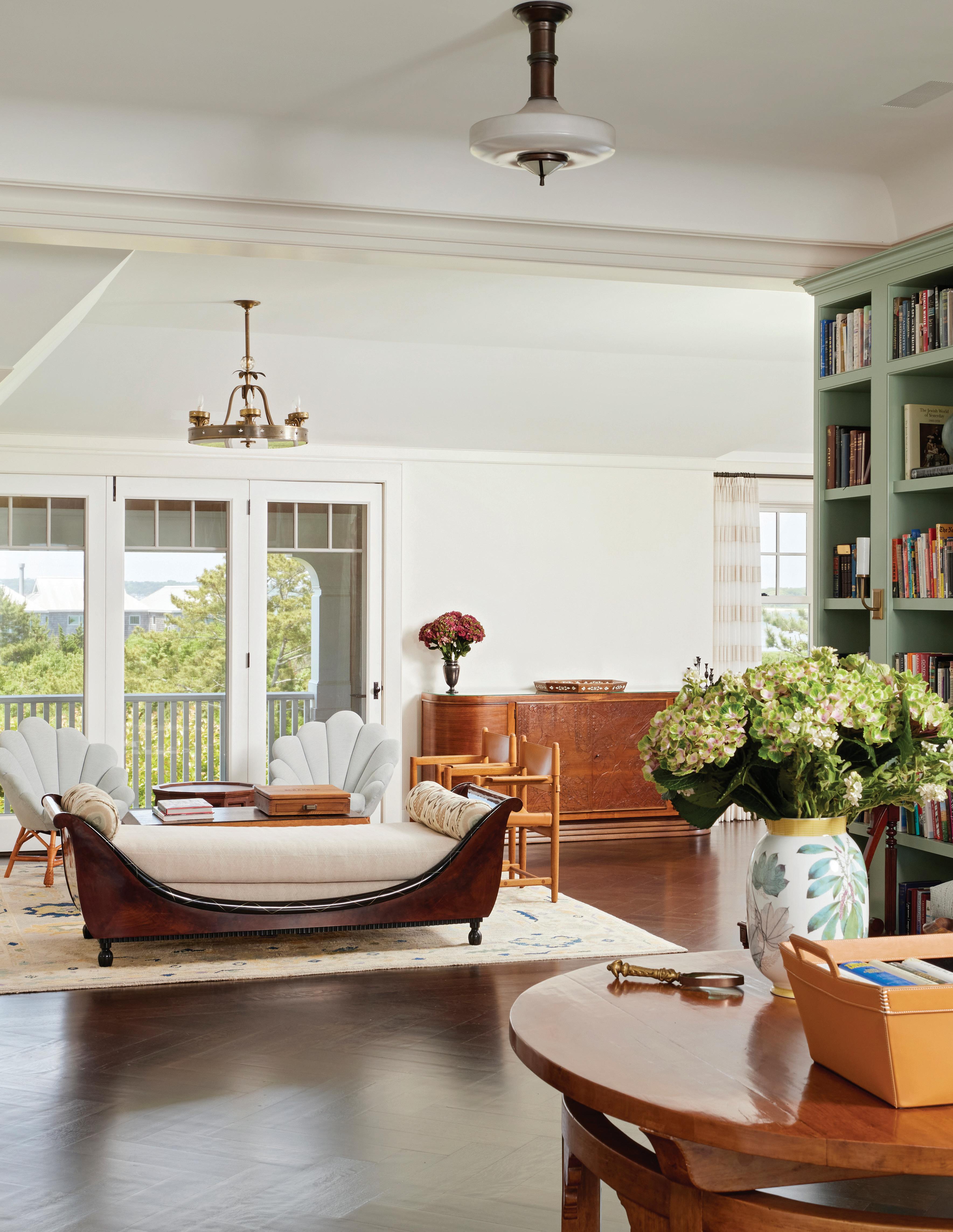

GRAND ENTERTAINING SPACES
Ascending the custom-crafted wooden staircase to the second level, find a grand upper-level great hall surrounded by a library with custom built-ins and vintage light fixtures. Water views adorn both sides of the home with the Shinnecock Bay to the north and the Atlantic Ocean to the south.
Highlights also include a formal dining room with a fireplace, trifold doors, and Shinnecock Bay views, a custom-built formal kitchen, and
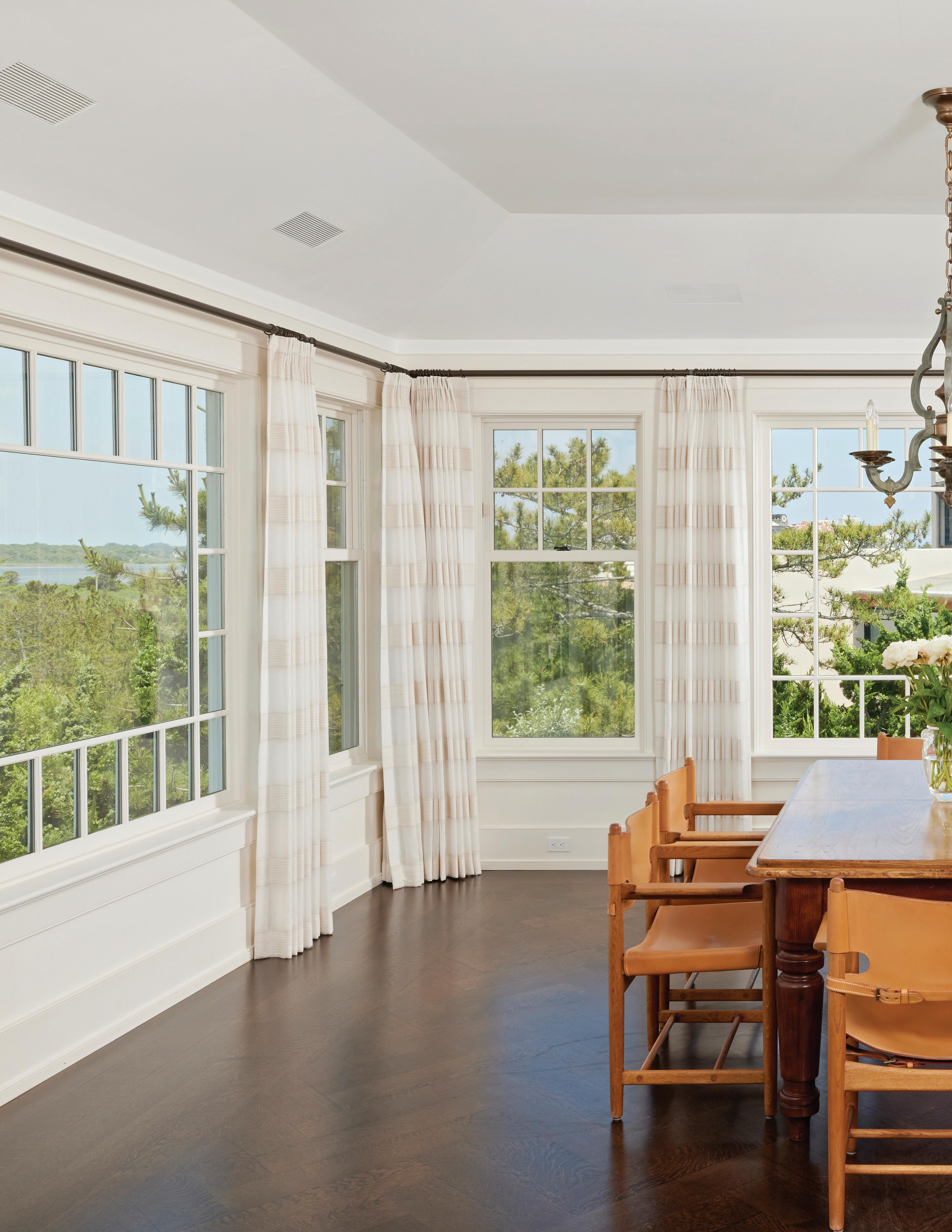
an octagonal living room designed by Francis Fleetwood with panoramic ocean views and access to an exterior deck.
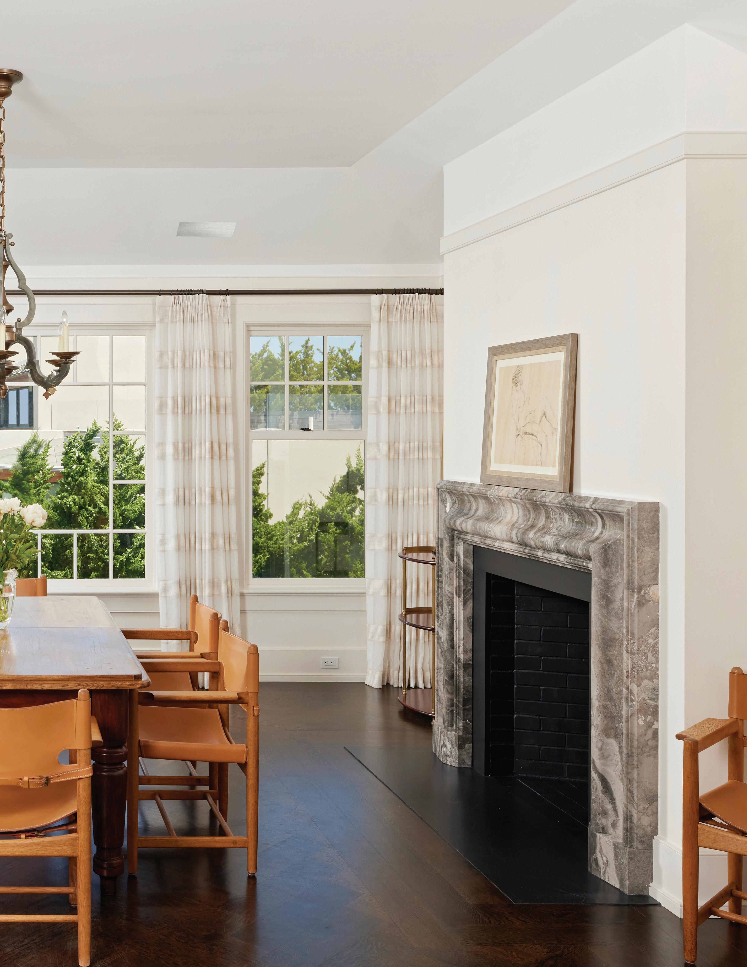
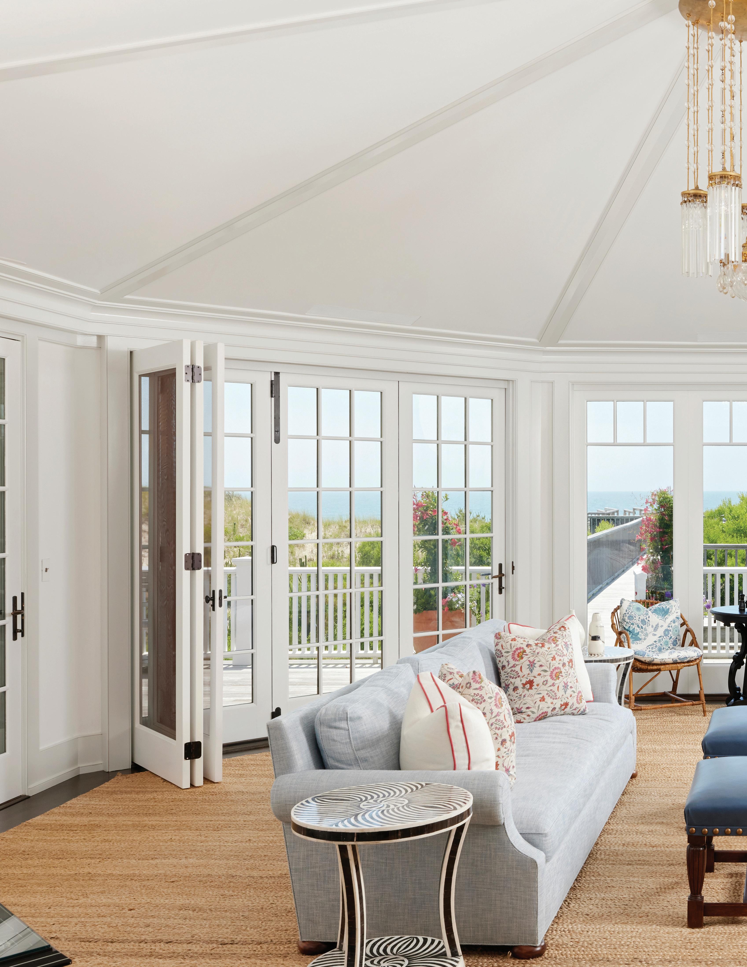
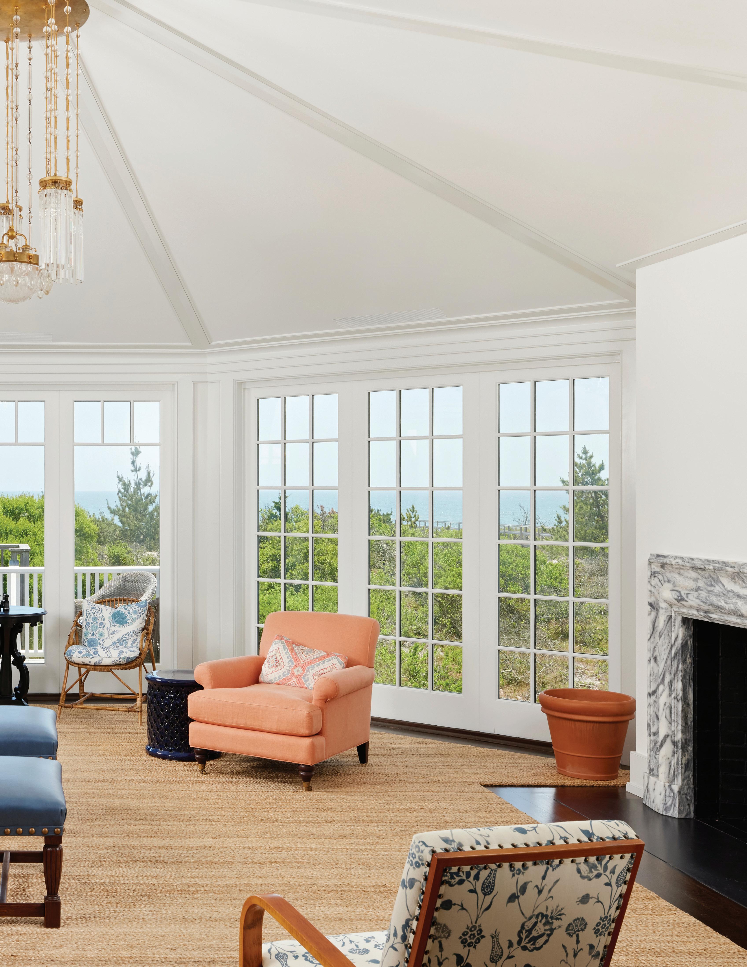
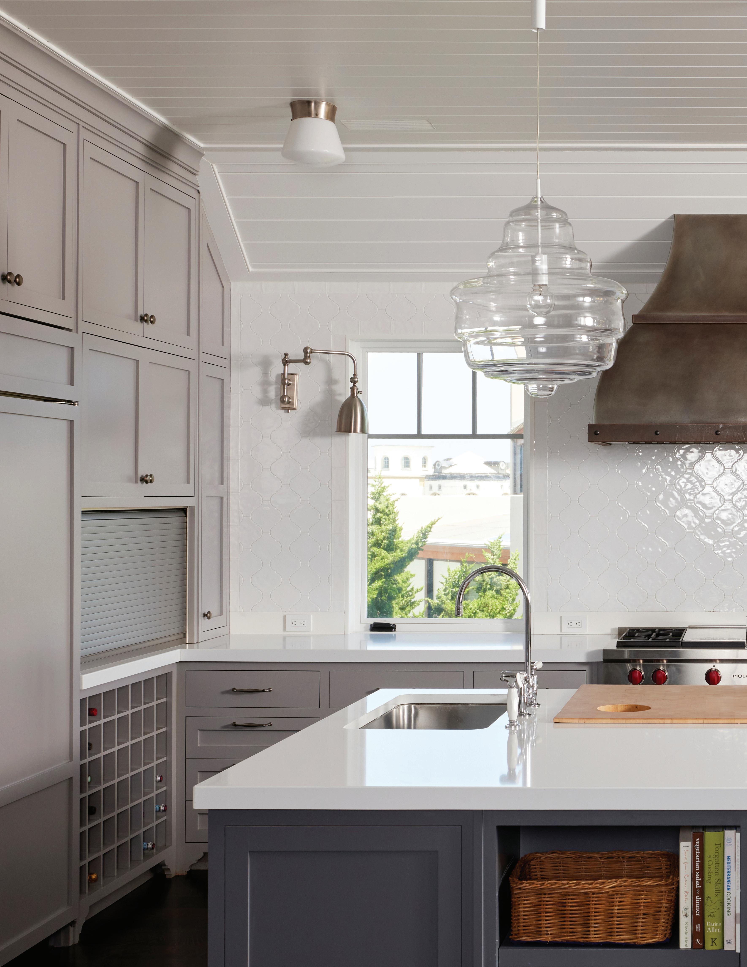
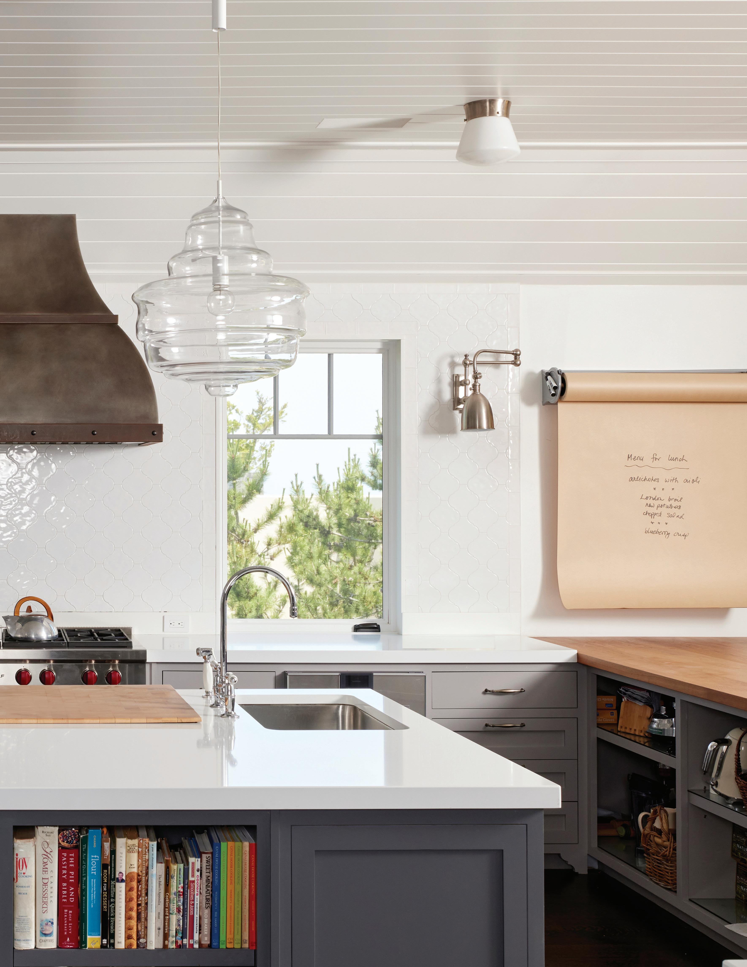
The formal kitchen features two sinks, two ovens, two Sub-Zero refrigerators, a custom pantry, a 42-bottle wine rack, and a washroom with open access to both the dining room and the breakfast room.
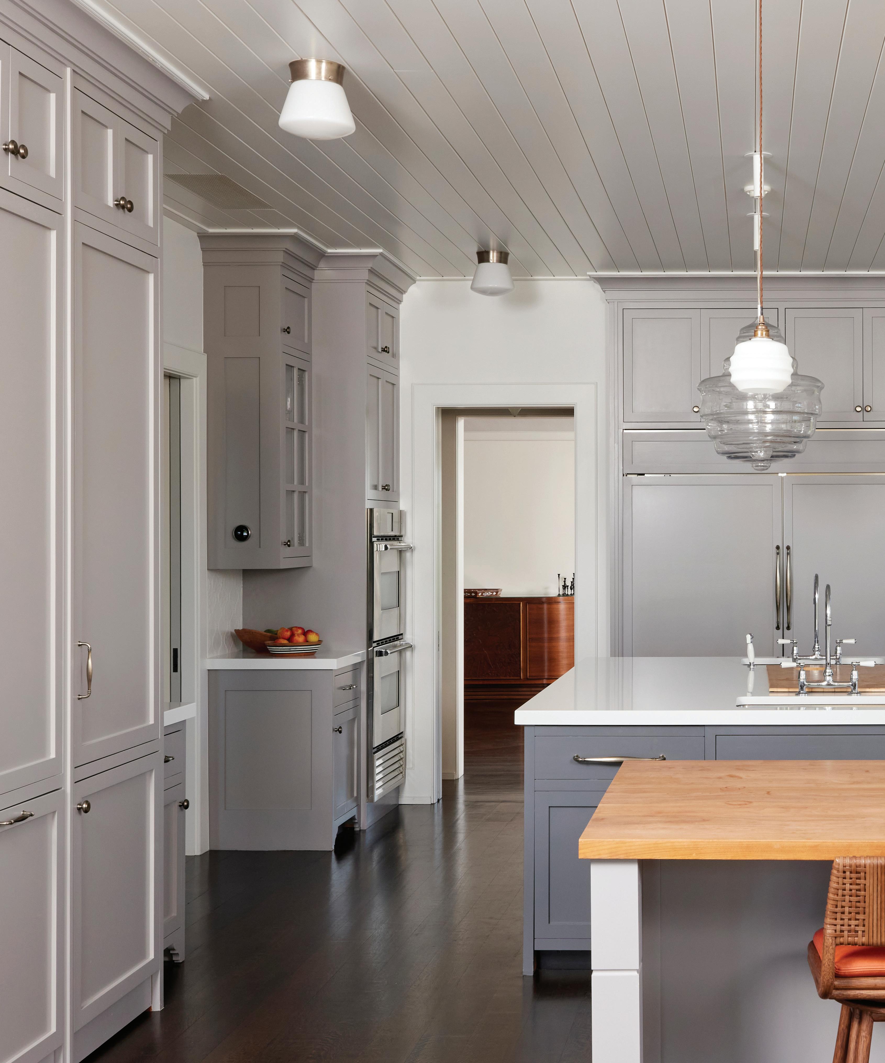
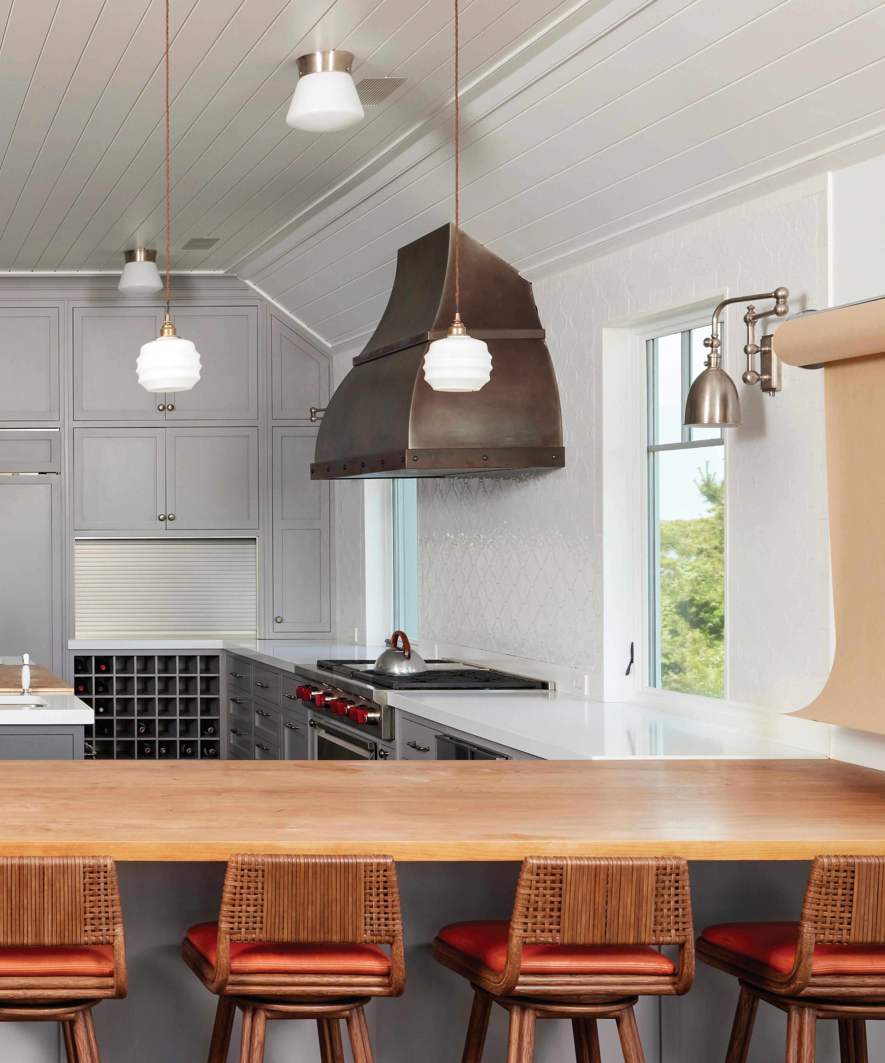
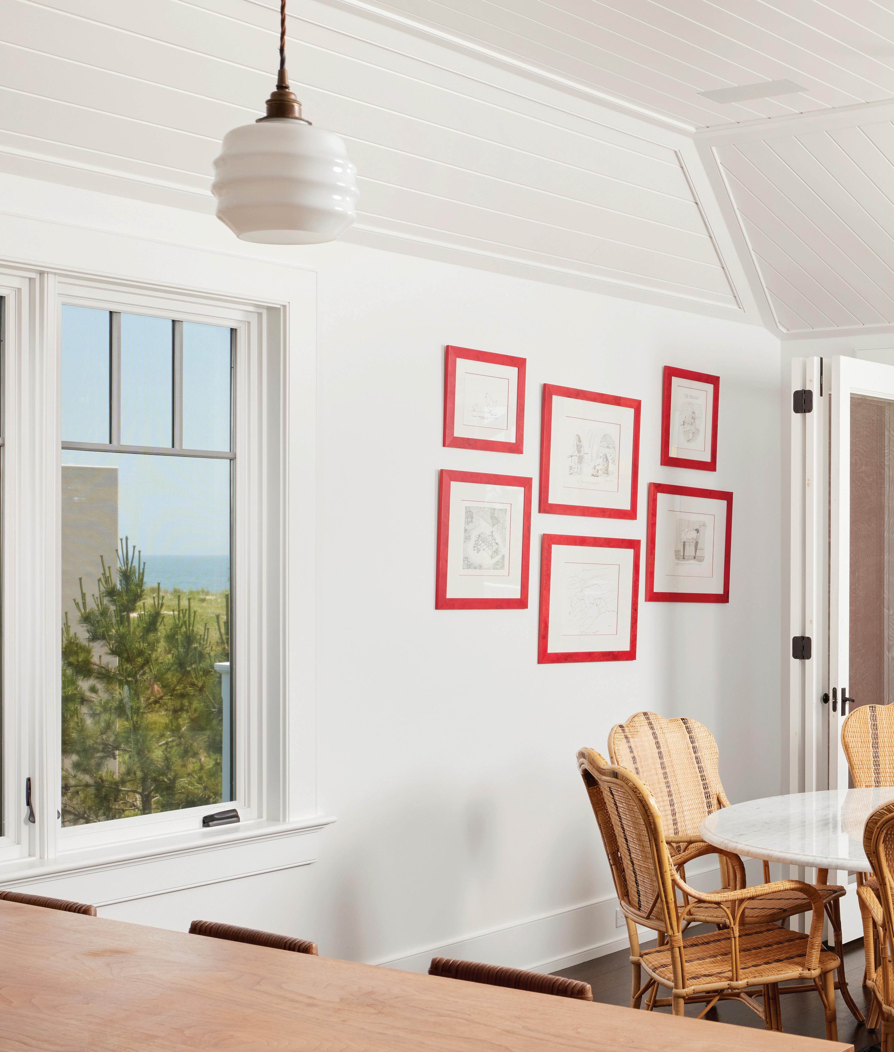
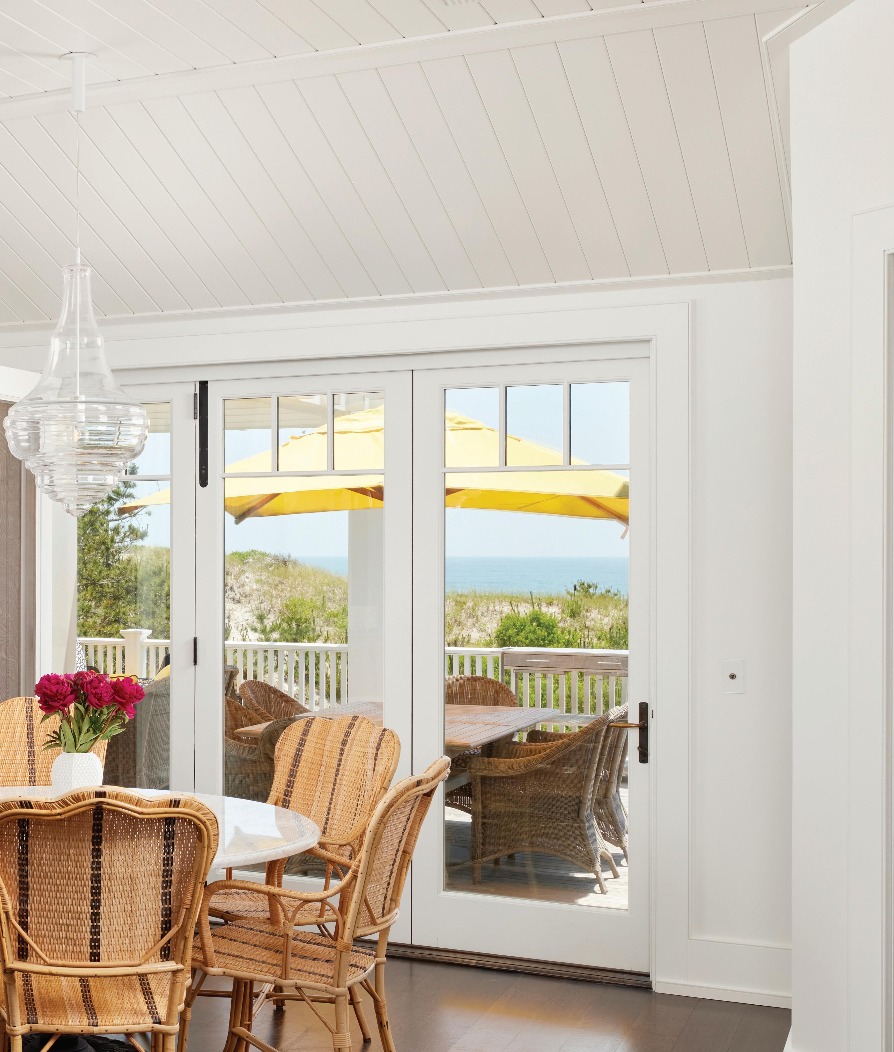
The primary suite, located on the second level, offers a private ocean-view terrace, a custom walk-in closet, a sitting room and office, and a luxurious primary en-suite bathroom with
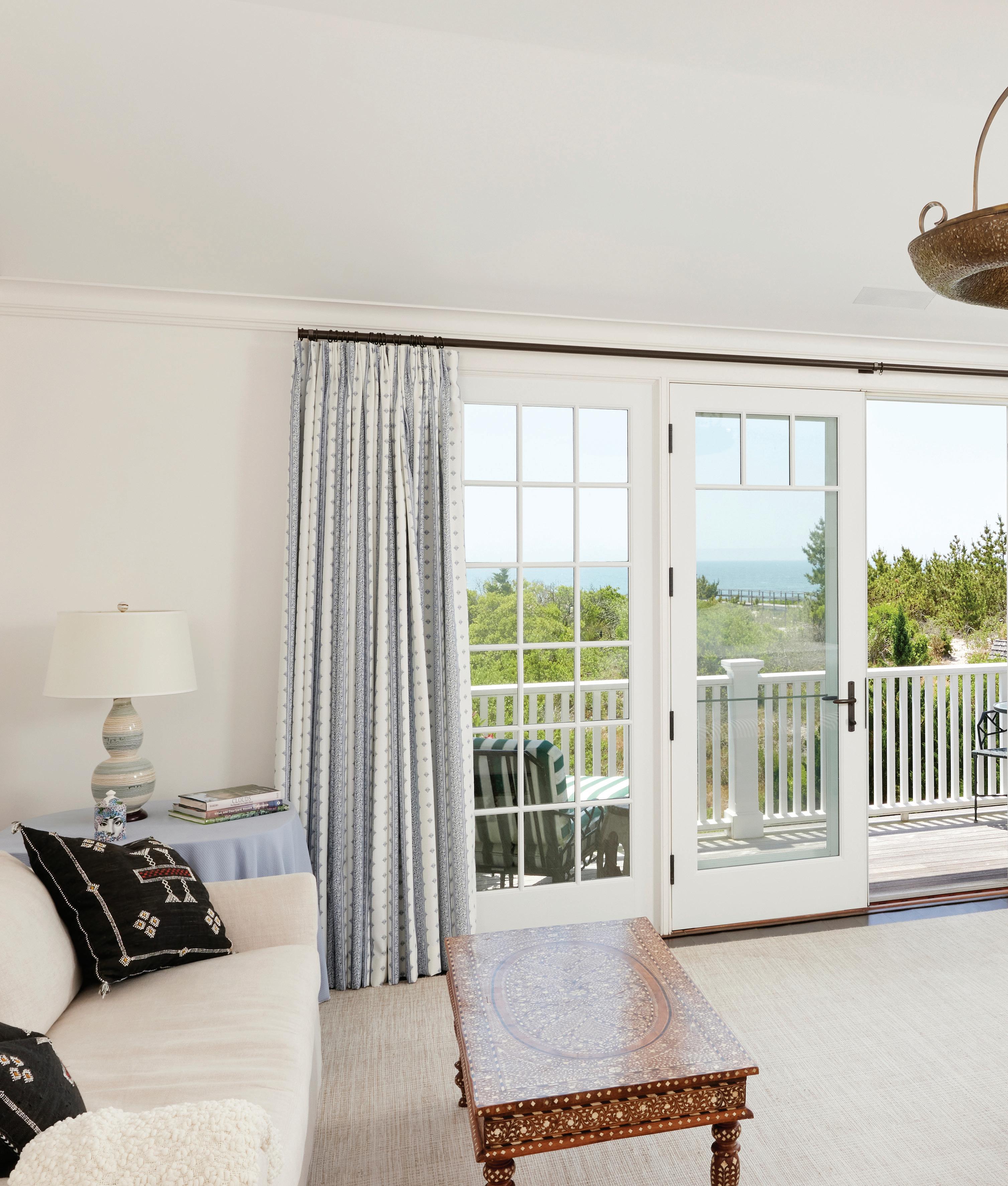
convenient amenities including dual sinks, a soaking tub, a steam and rain shower, and a dressing room.
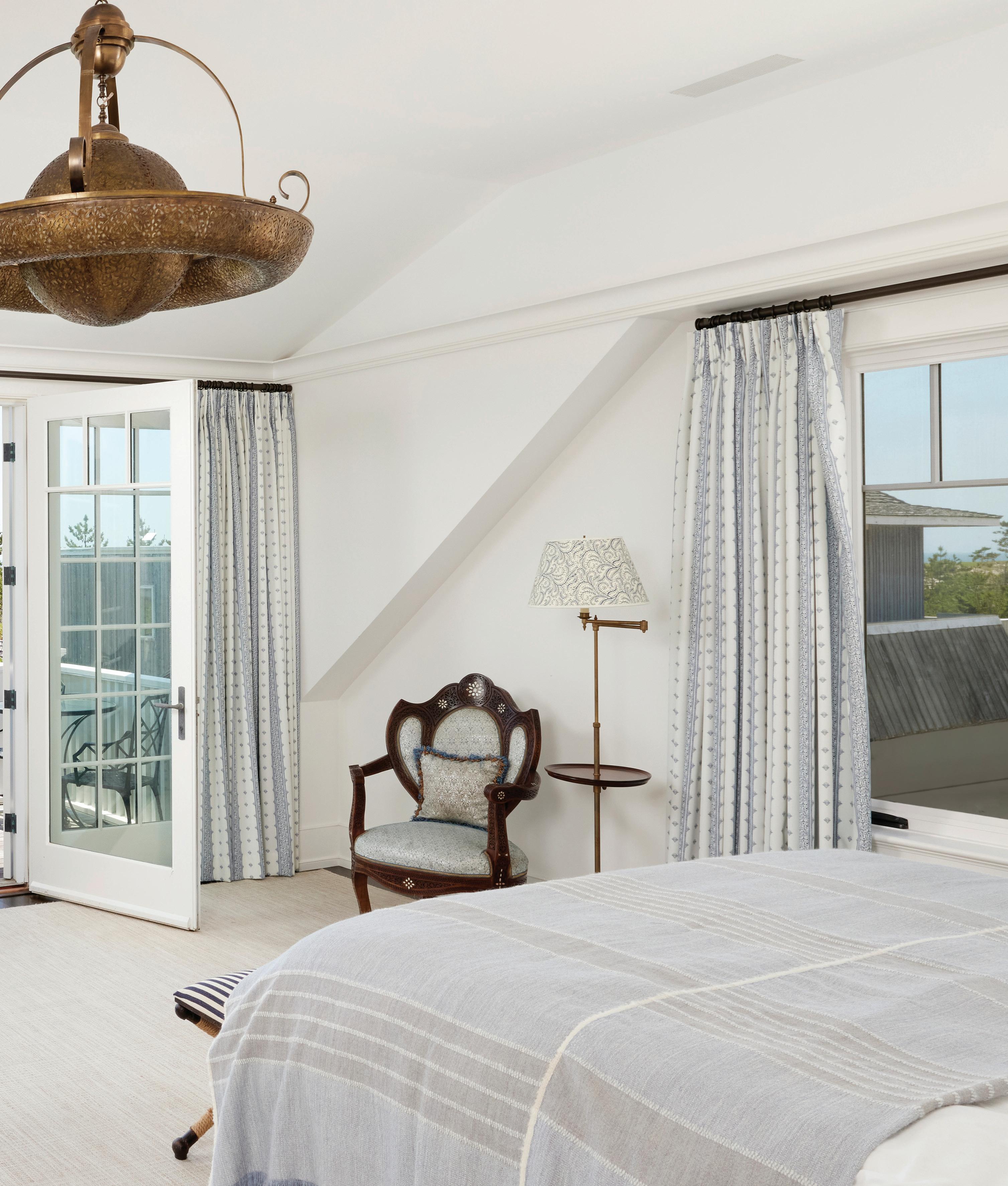
PRIMARY TERRACE
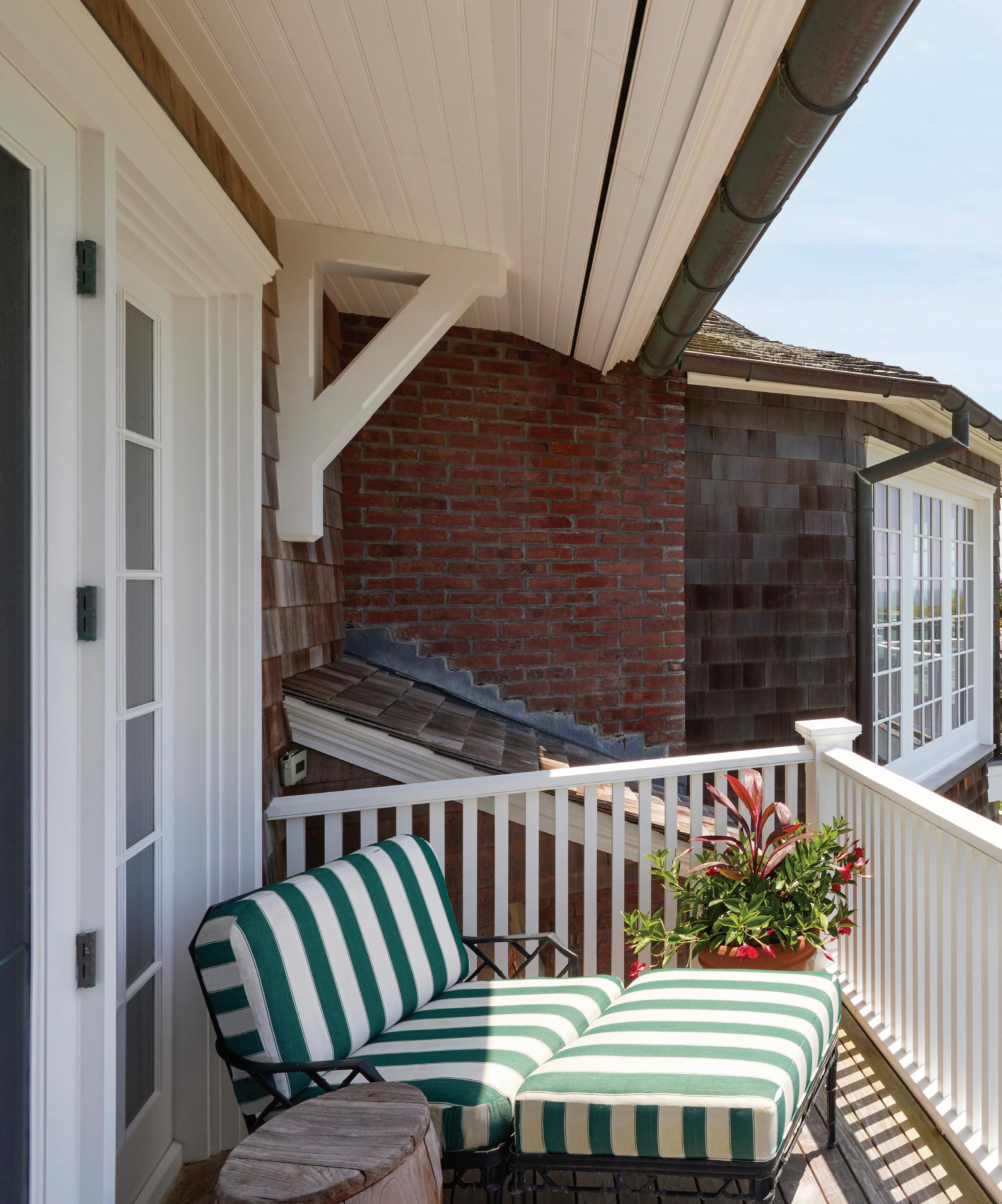
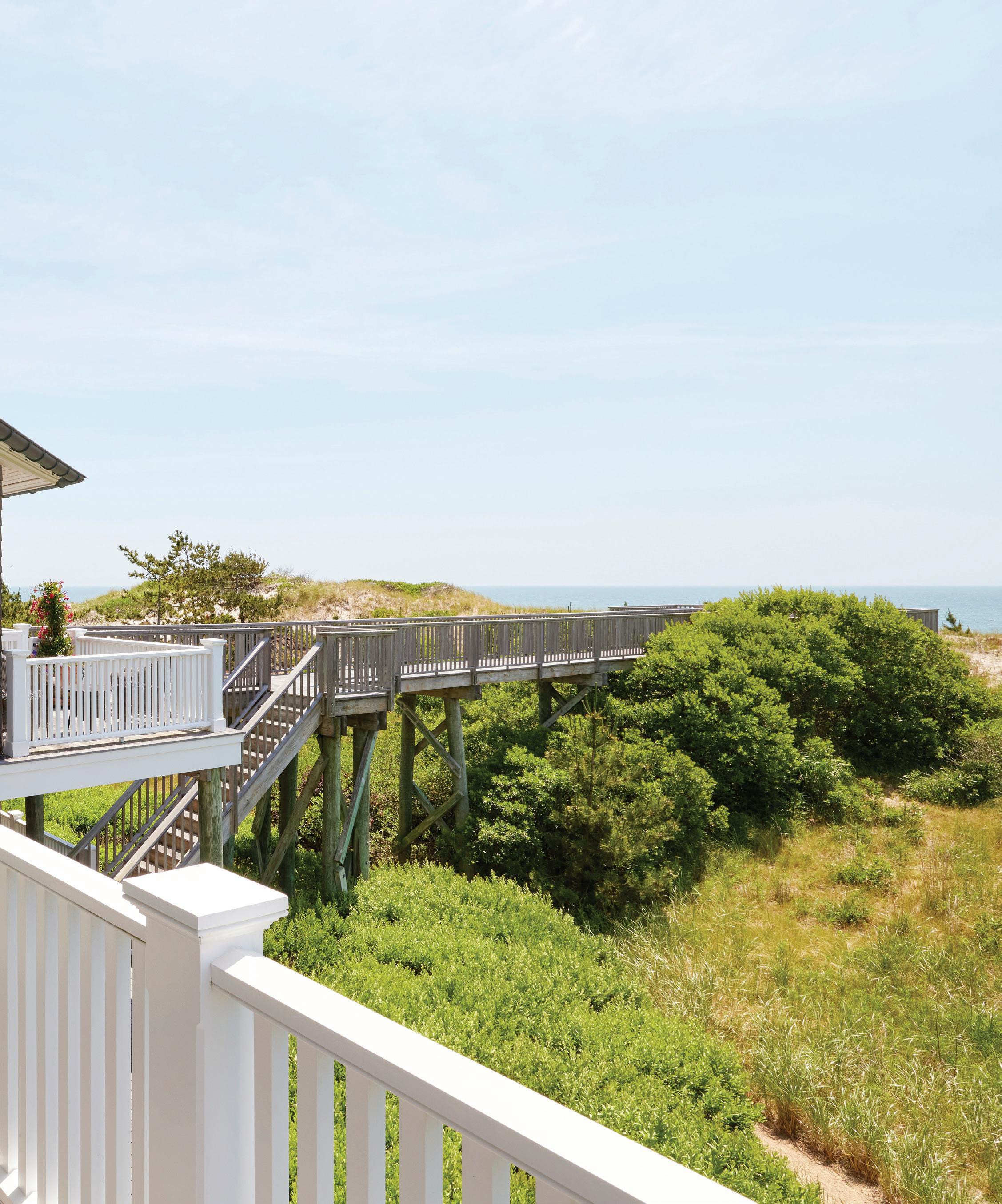
PRIMARY BATHROOM
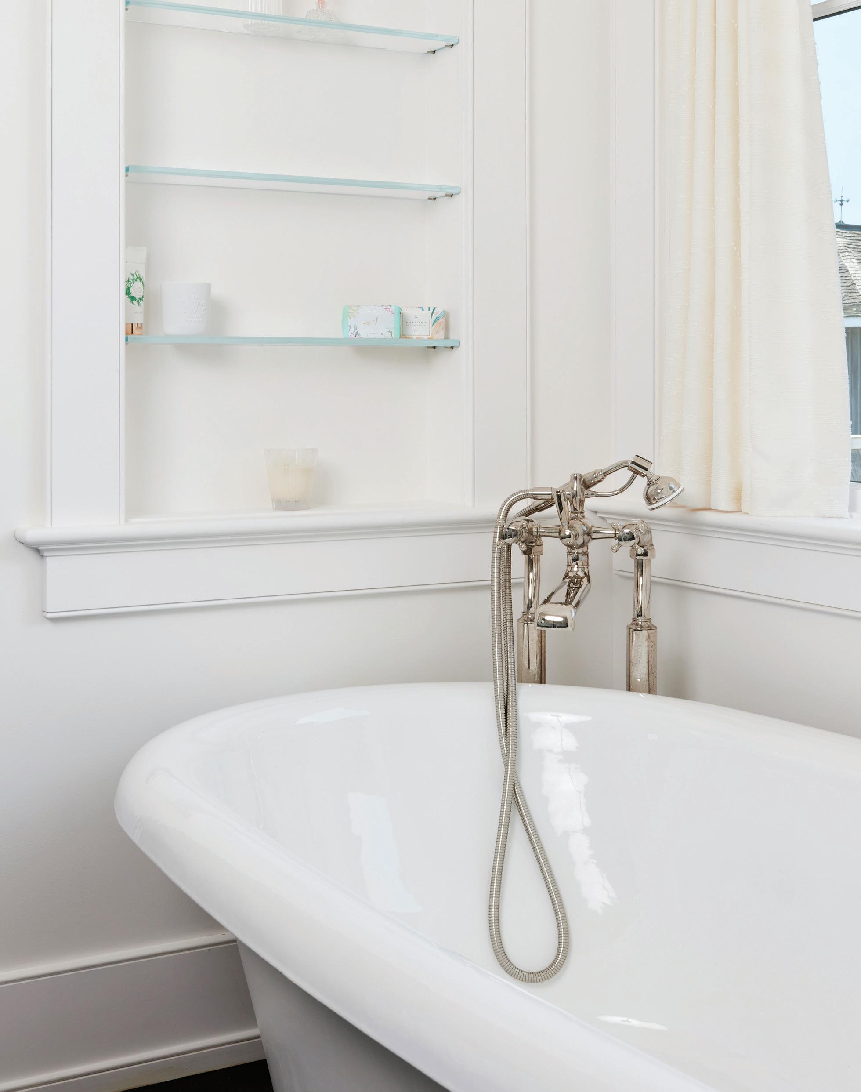
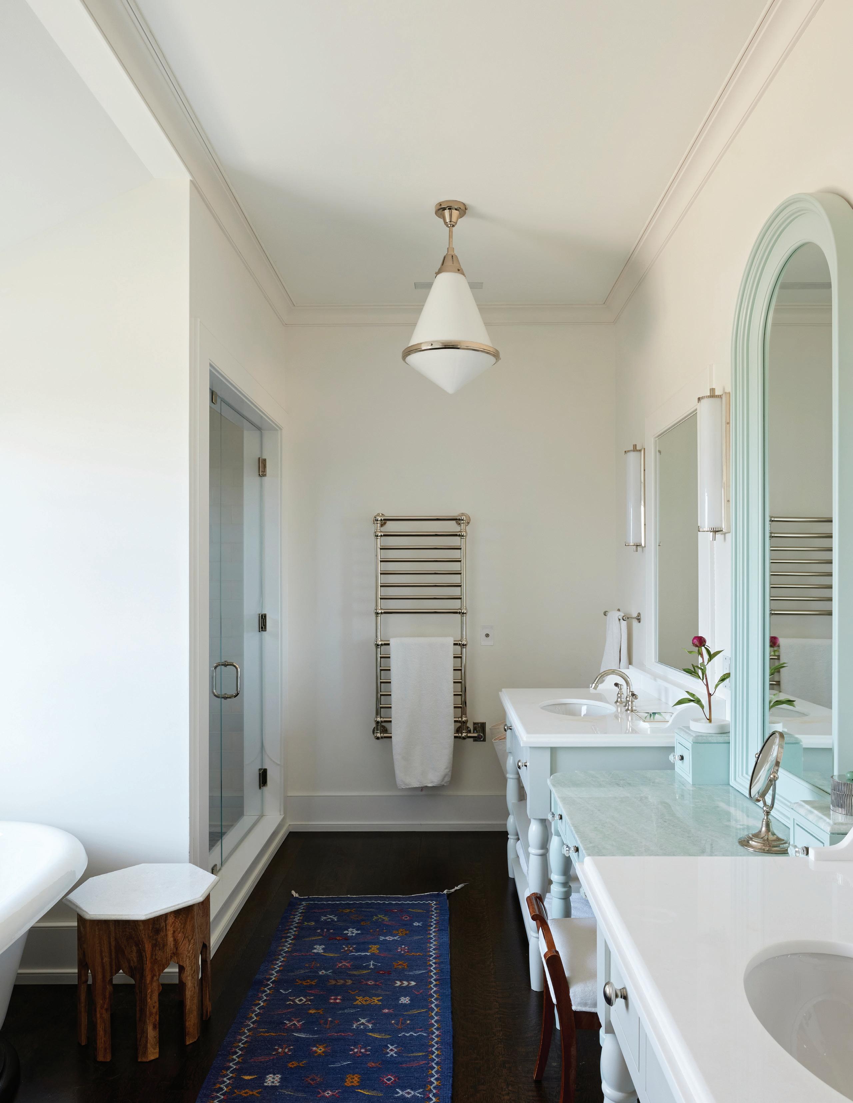
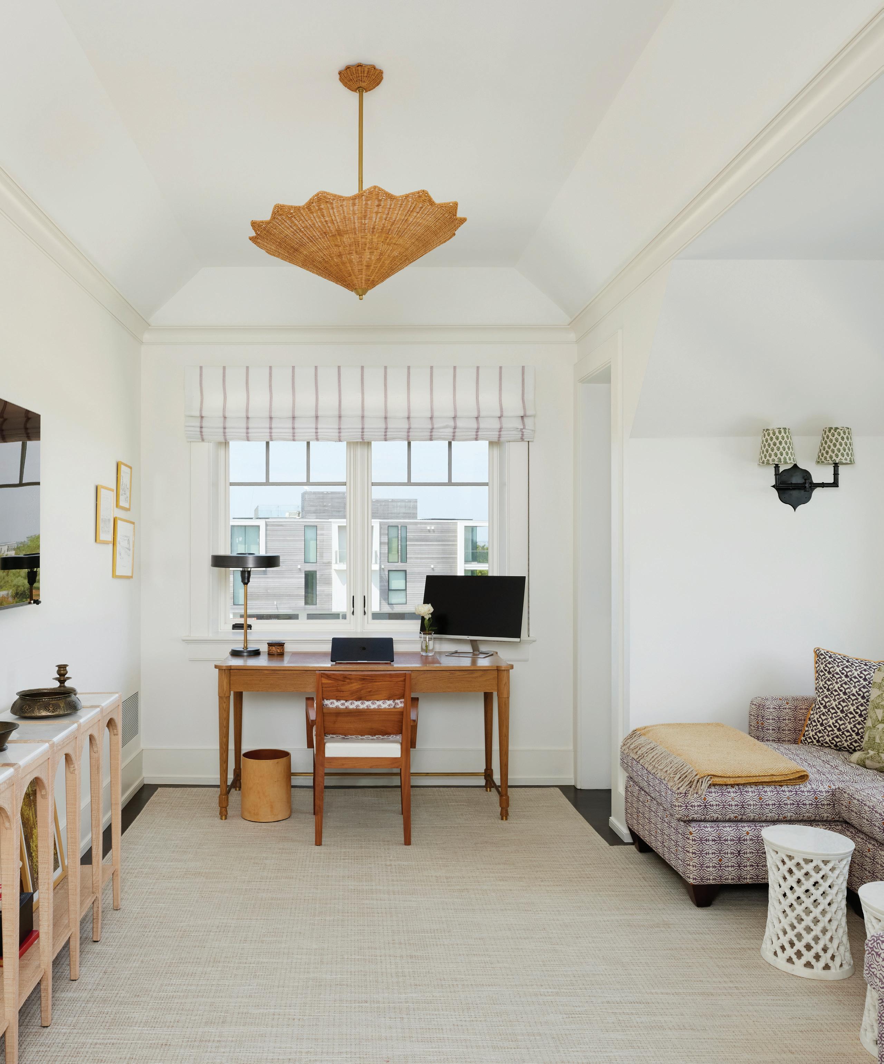

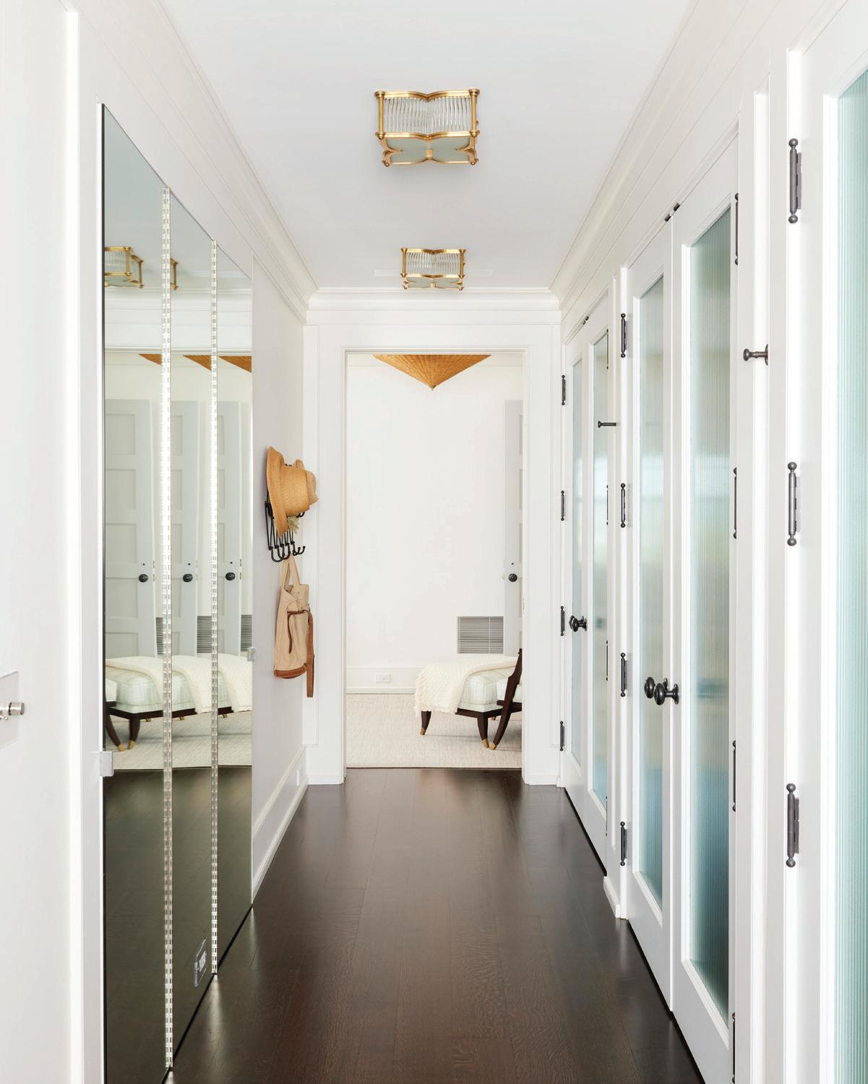
PRIMARY OFFICE
PRIMARY CLOSET
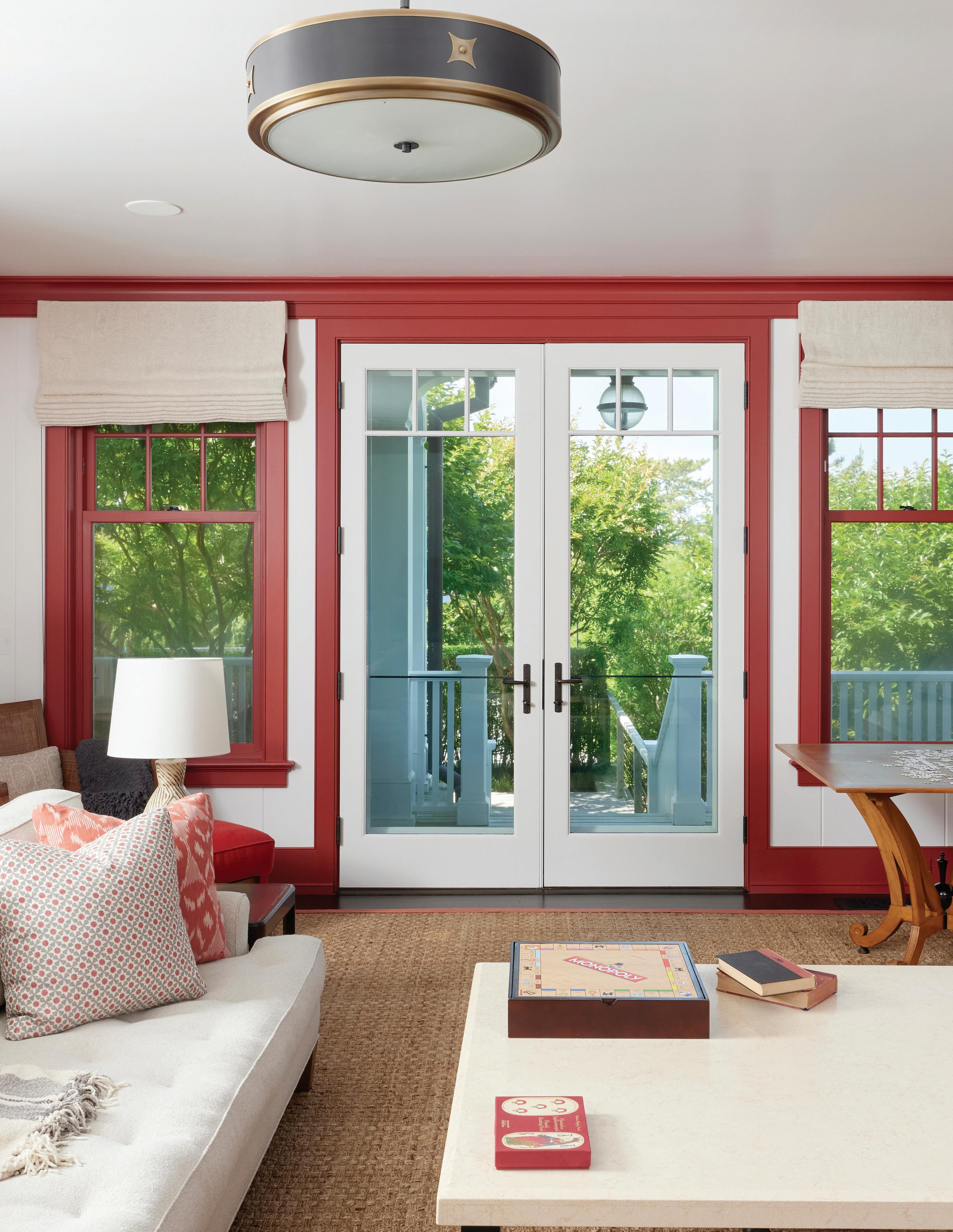

ENTERTAINMENT WITH UNIVERSAL BEACH ACCESSS
The first level is designed to seamlessly blend entertainment and relaxation, offering a spacious 2,750 SF+/- of living space. A highlight is the inviting media room, complete with a cozy fireplace, built-in reading nooks, and direct access to the expansive wrap-around deck, perfect for indoor-outdoor enjoyment. Adjacent to the media room is a convenient full bathroom with exterior access.
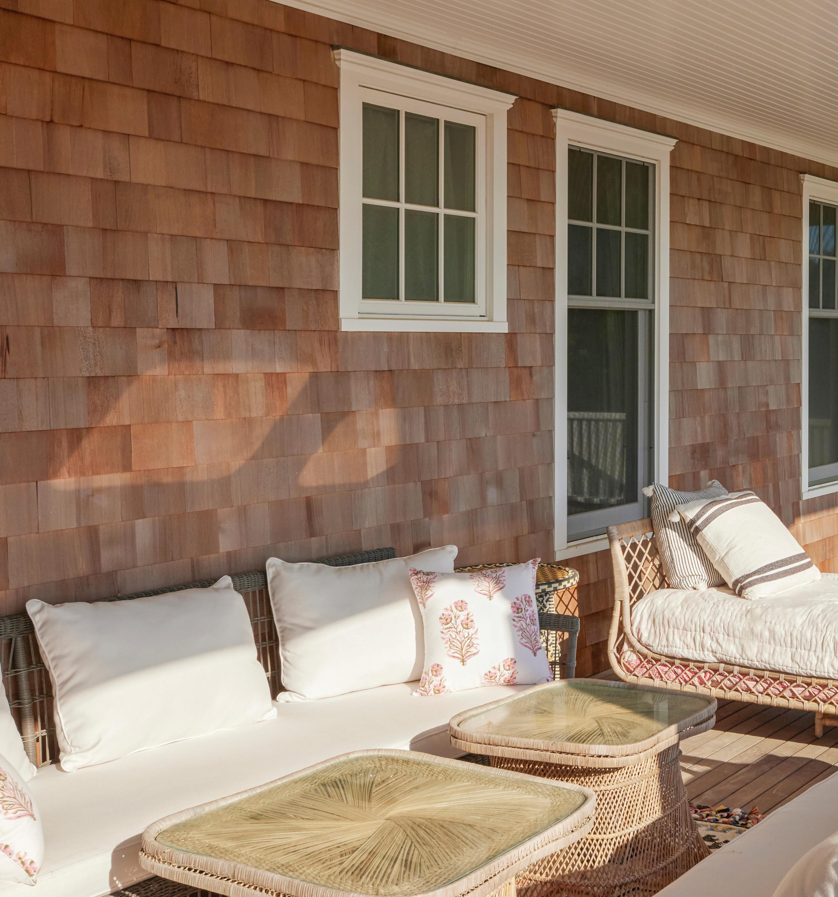

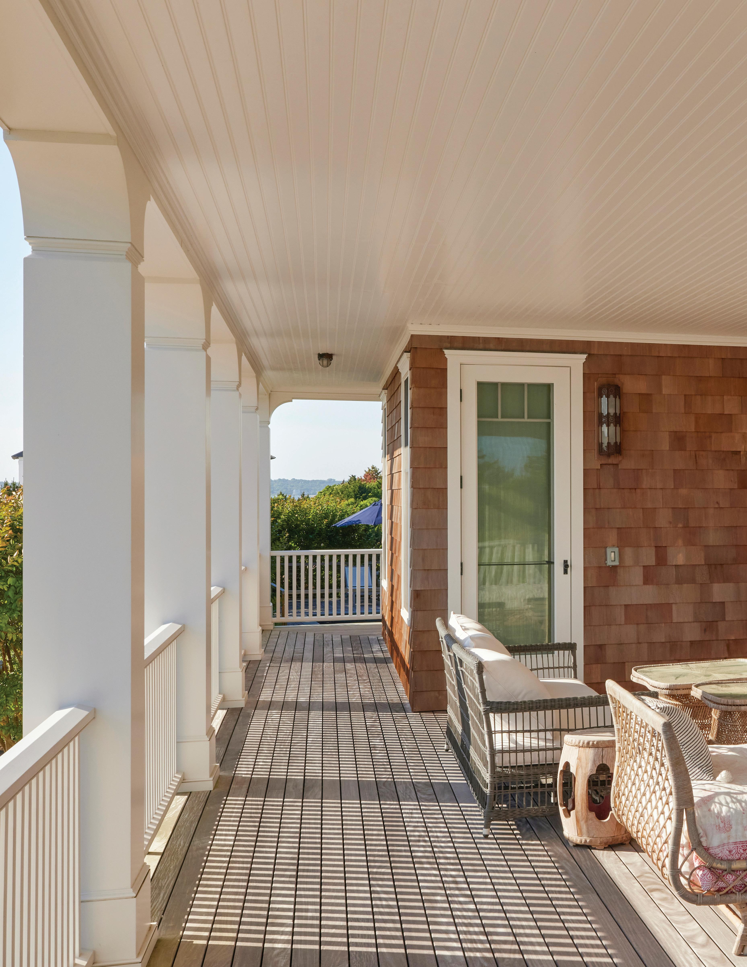
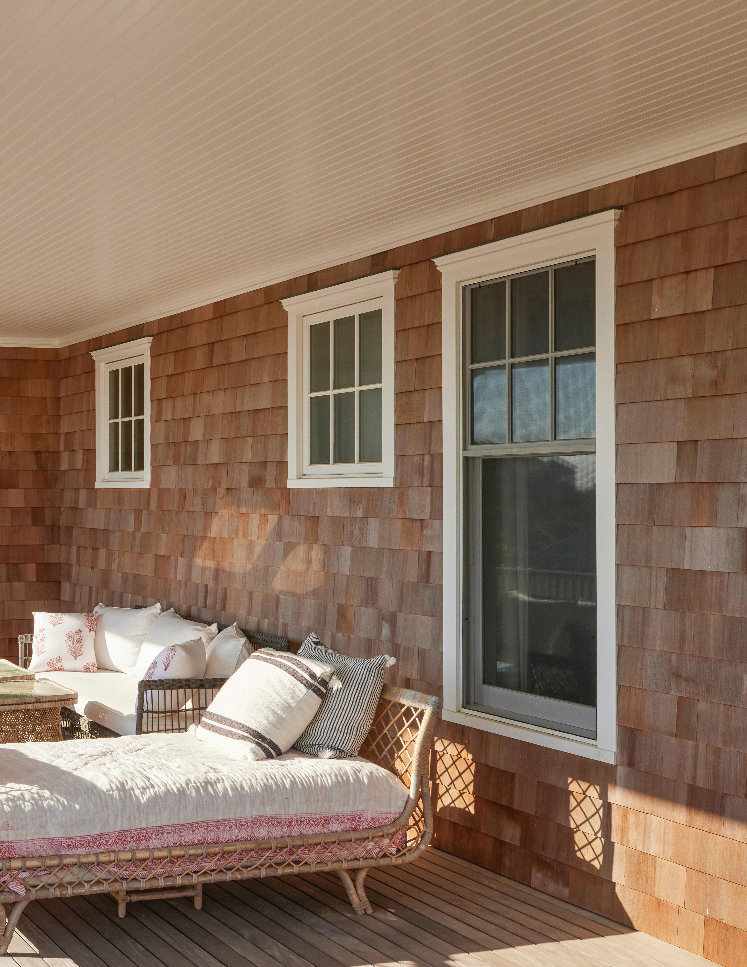
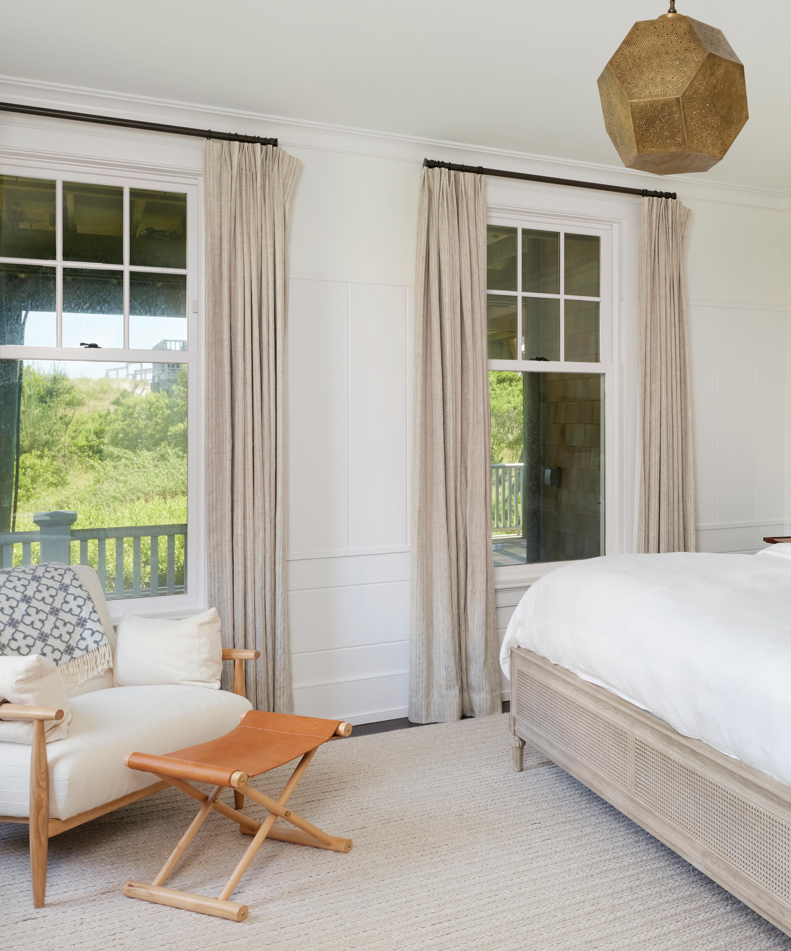

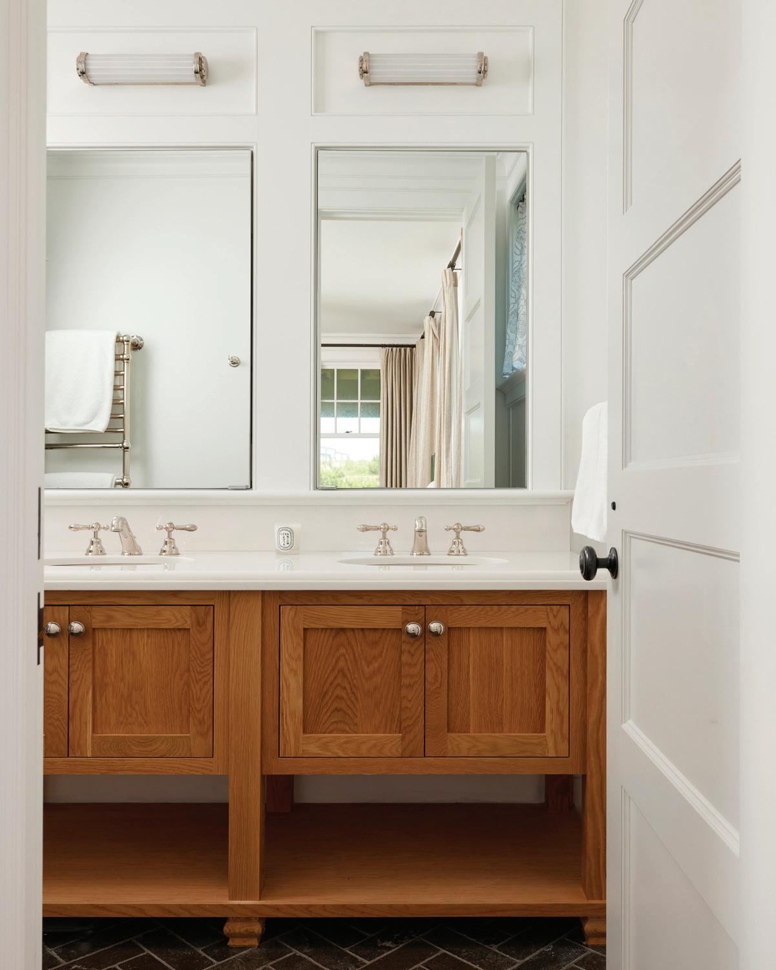
The layout includes four en-suite guest bedrooms, each offering direct access to the outdoors via the contiguous wraparound deck. A standout feature is the well-appointed laundry room, equipped with four washers and dryers for added convenience and efficiency.
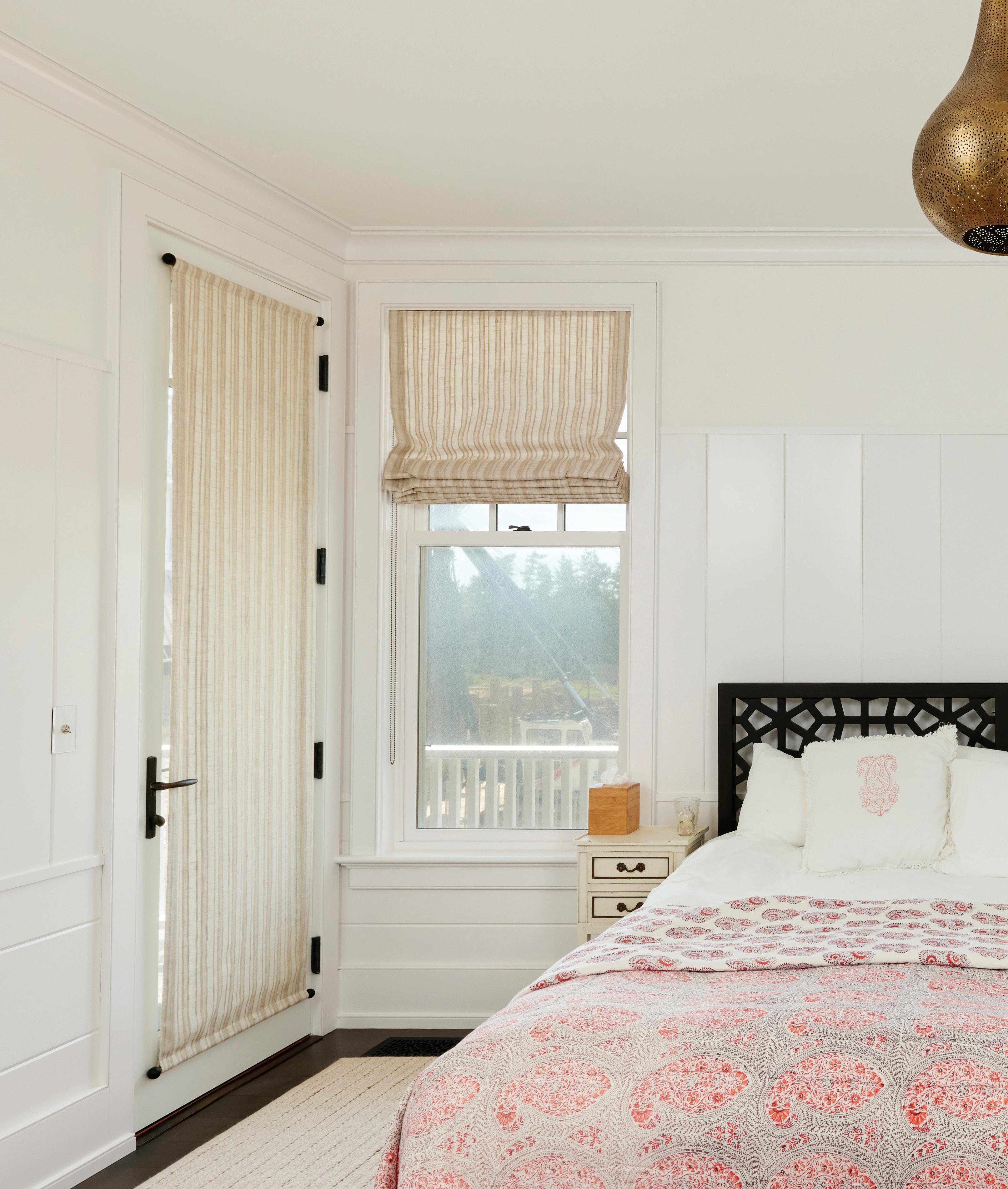
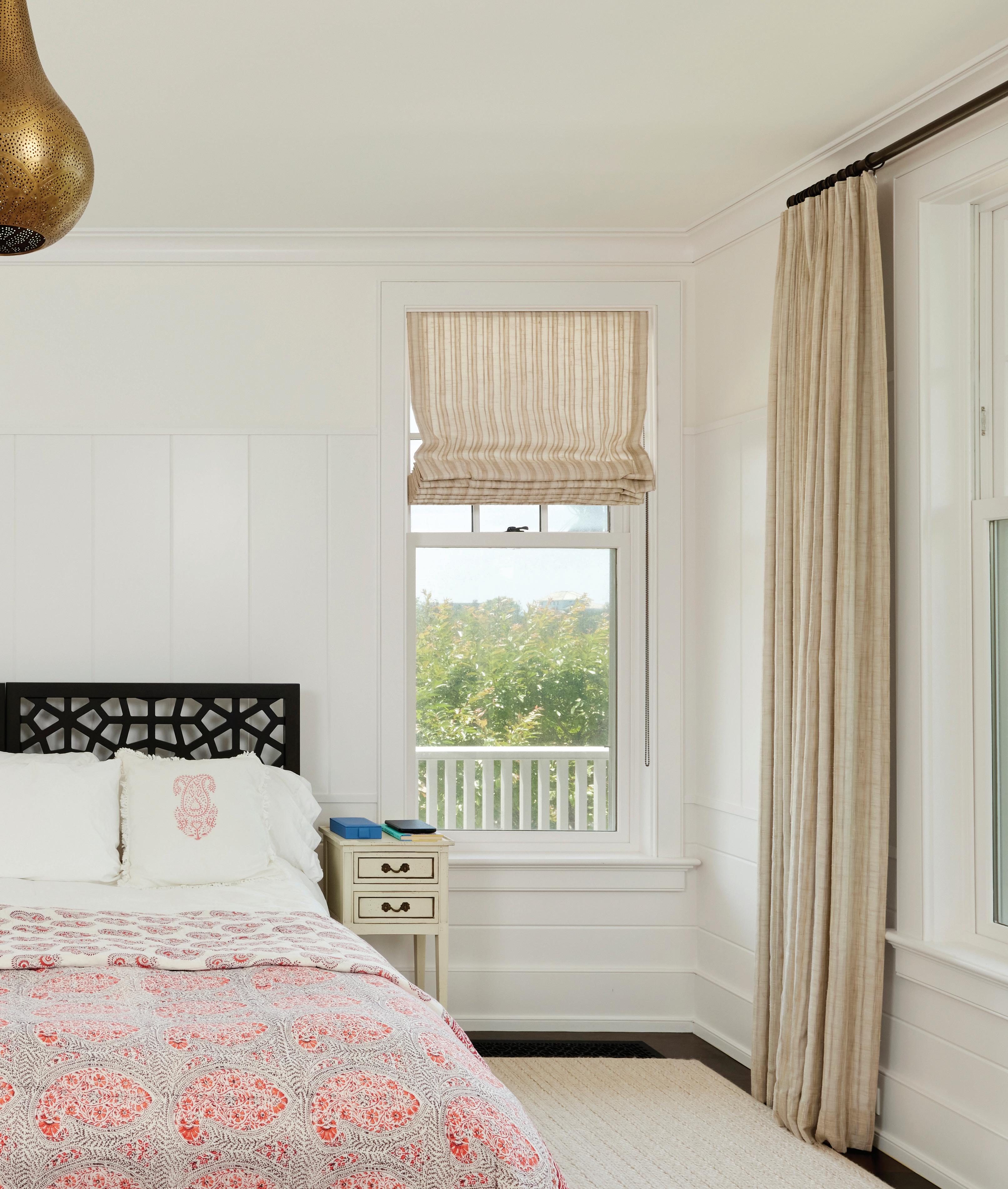
Among the guest bedrooms, two connect via a shared door, offering flexibility for families or guests who prefer adjoining accommodations.
MEADOW LANE, SOUTHAMPTON, NY
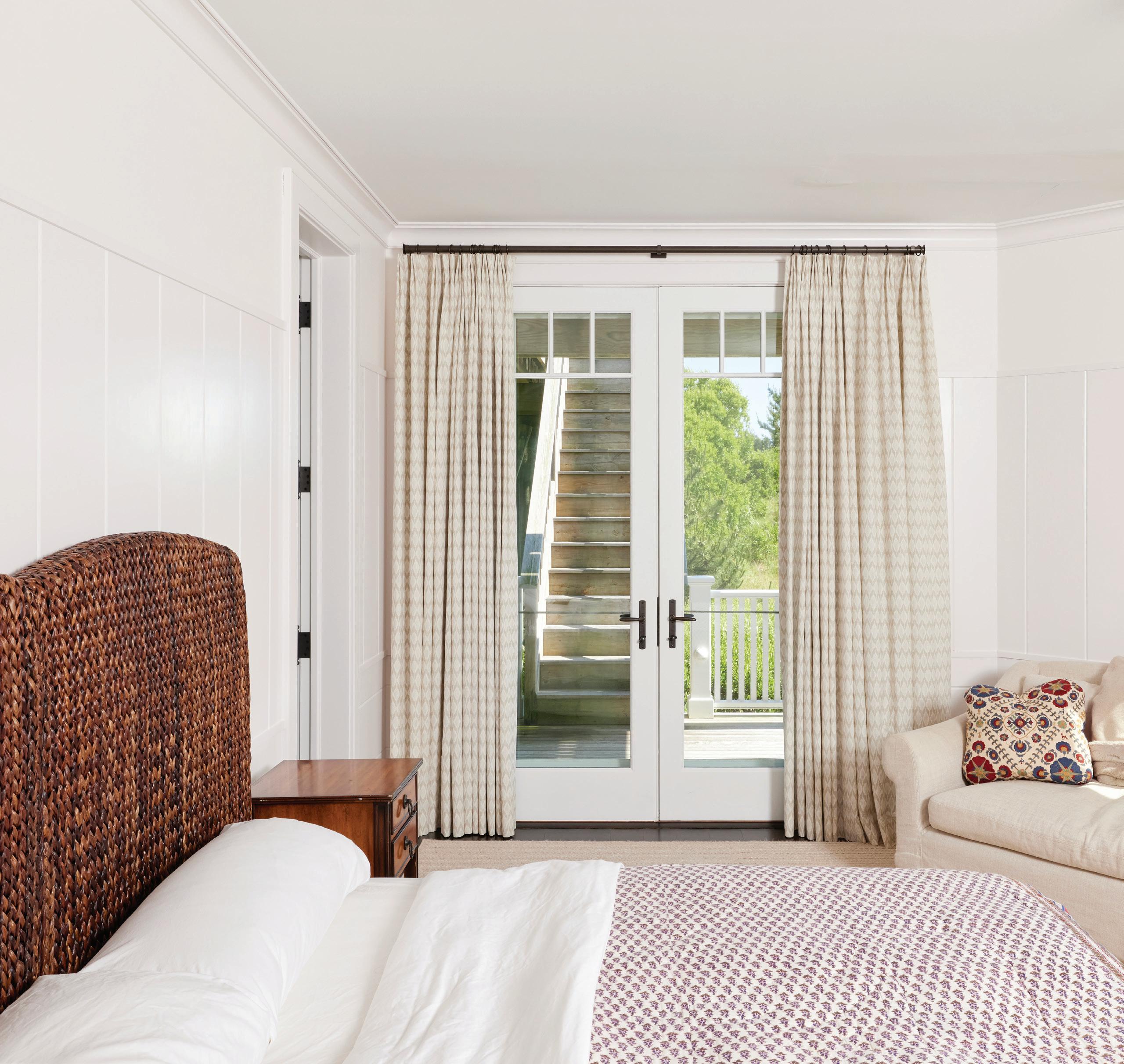
One of the bedrooms is designed with luxurious amenities including a soaking tub, dual sinks, a dressing table, and French doors that open to the deck, providing a serene retreat within the home.

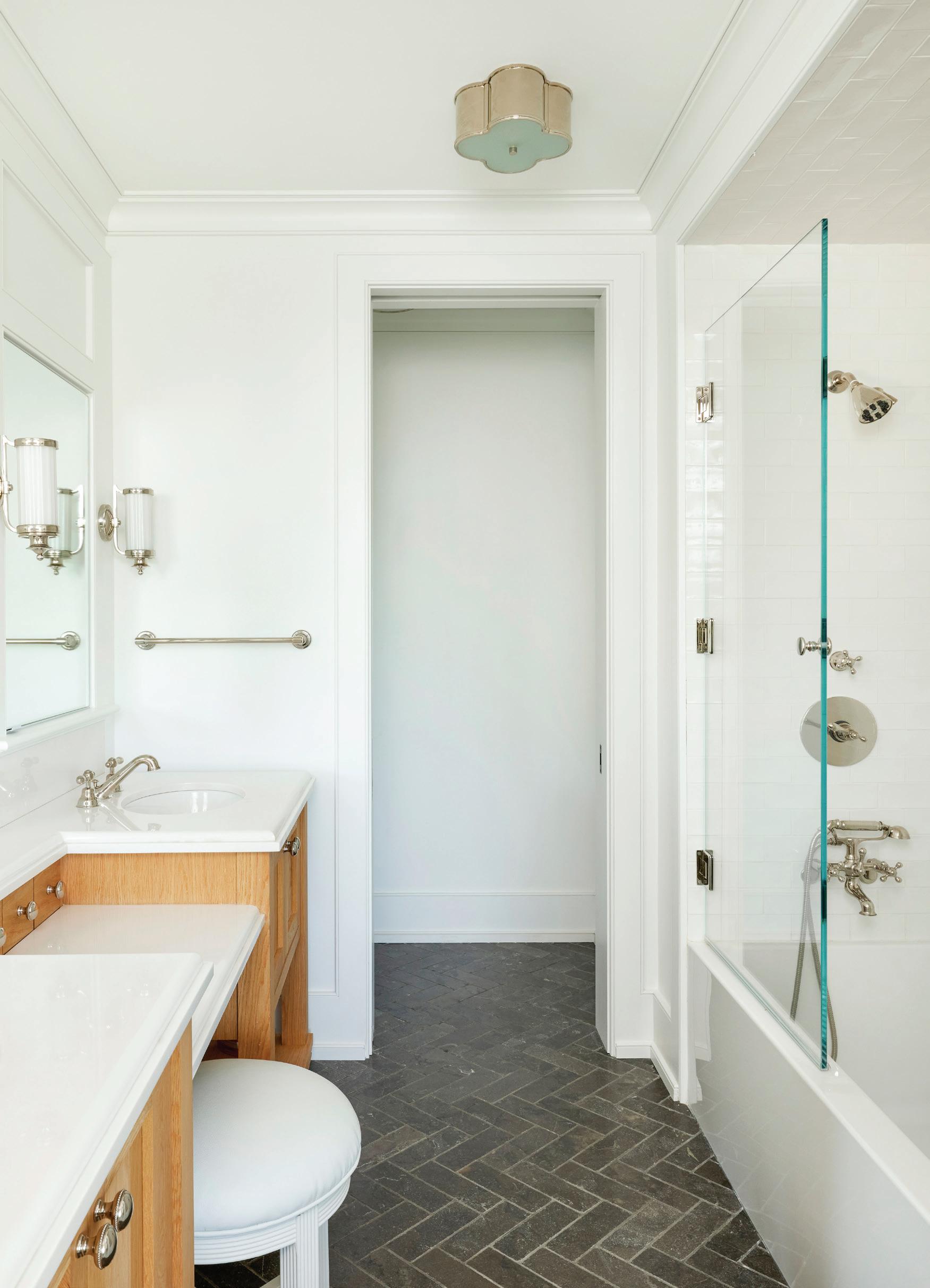
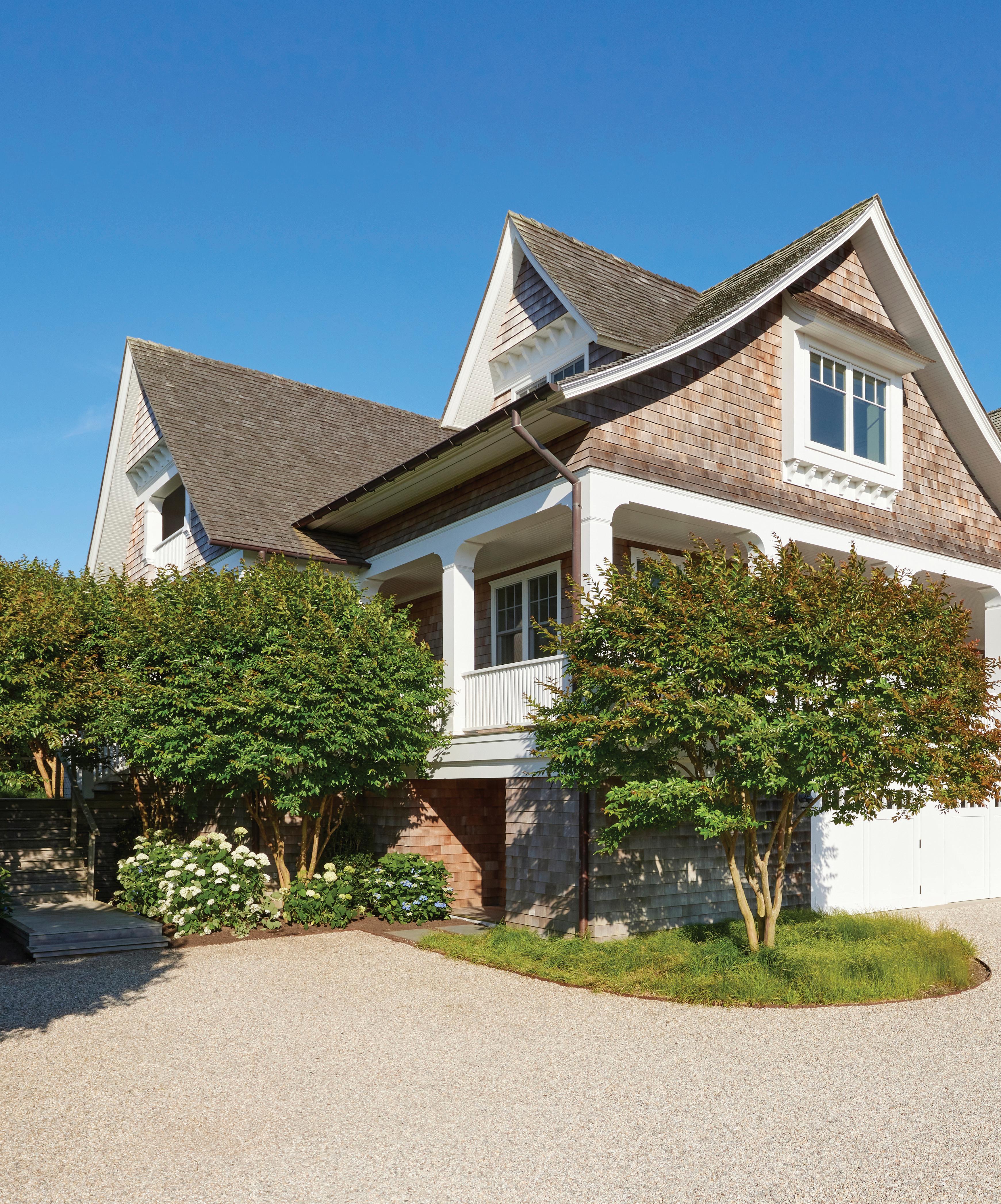

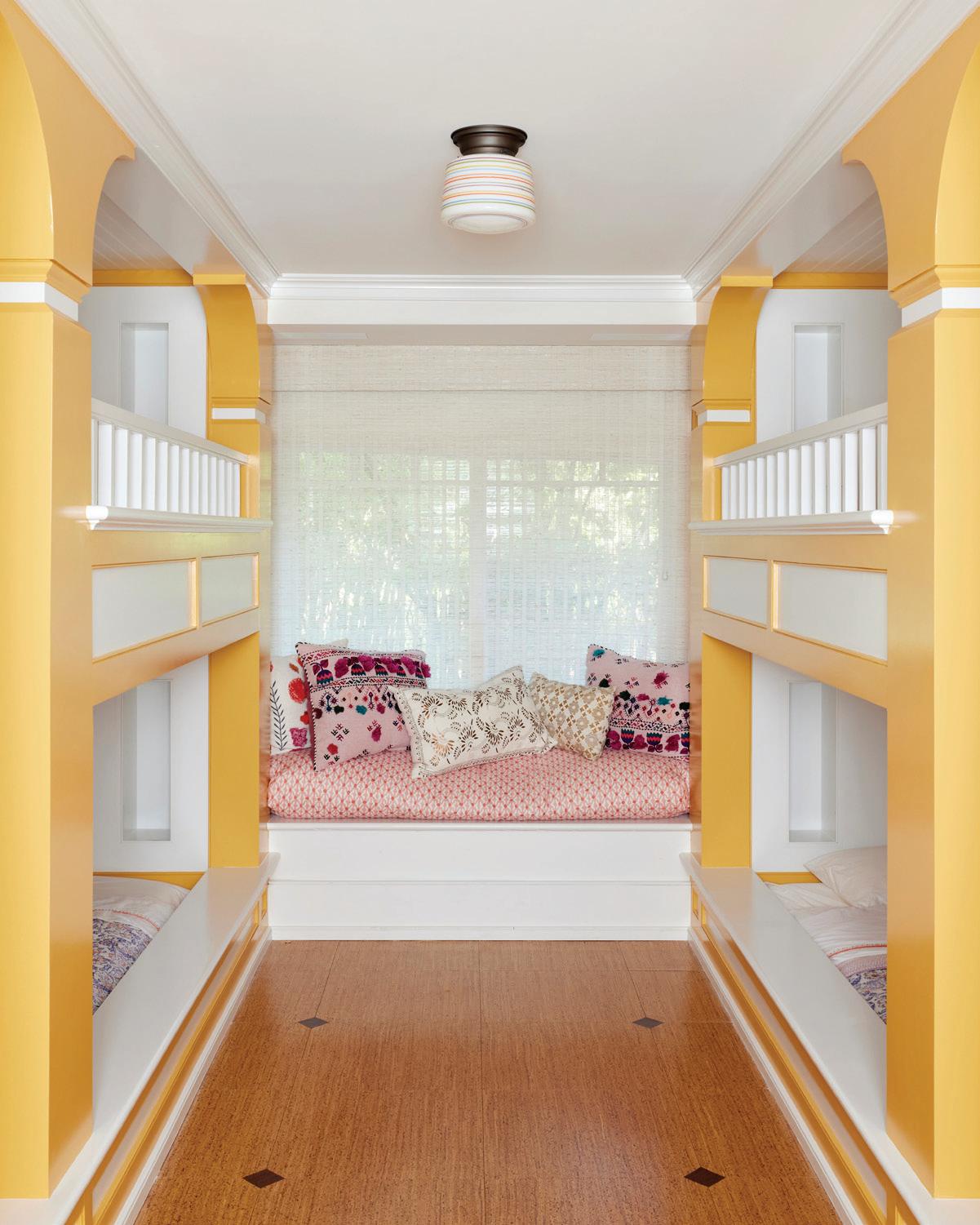
Enter the ground level through the convenient, attached 4-car garage fit with direct elevator access servicing all levels. Spanning approximately 2,242 SF+/-, this level features a recreational retreat with three en-suite bedrooms. Two of these are dual bunk rooms, and one serves as a staff bedroom. The recreational area includes a wet bar with an ice maker and ample storage space. Practical amenities like a utilities closet, mechanical room, and additional storage ensure convenience and functionality throughout. This level offers a blend of comfort and entertainment options, ideal for hosting guests or relaxing at home
1370 MEADOW LANE, SOUTHAMPTON, NY
FIRST LEVEL
• 2,750 SF+/-
• Wrap Around Deck
• Entry Foyer & Hallway
3 Closets
• Laundry Room
4 Washer & Dryers
• Elevator
• Media Room
Fireplace
Direct Access to Deck
Built-In Reading Nooks
Full Bathroom with Exterior Access
• 4 En-Suite Guest Bedrooms
All with Access to Deck
2 Connect via Shared Door
1 with Soaking Tub, Dual Sinks, Dressing
Table & French Doors
DECK
10’6” x 24’8”
BATH
7’4” x 9’1”
MEDIA
22’ x 18’ CEILING HEIGHT: 8’10”
19’7” x 21’8”
BATH
DECK 52’ x 4’
BATH
6’ x 12’
5’6” x 12’4” CLOSET CLOSET CLOSET CLOSET
LAUNDRY 8’ x 9’
BEDROOM 16’ x 14’10”
BATH 16’ x 5’6”
18’ x 23’
BEDROOM 19’2” x 17’5” CEILING HEIGHT: 8’10”
BEDROOM 13’ x 17’1”
BATH 13’ x 5’2”
BEDROOM 15’4” x 16’2”
DECK
35’ x 14’
1370 MEADOW LANE, SOUTHAMPTON, NY
SECOND LEVEL
• 3,250 SF+/-
• Great Hall/Library
• Sitting Area Wet Bar Terrace
• Formal Dining Room
Trifold Doors to Outside Fireplace Bay Views
• Formal Kitchen
2 Sinks
2 Sub Zero Dishwashers
2 Ovens
Custom Pantry
42-Bottle Wine Rack
Custom Finishes
Appliance Garage
Wash Room
• Breakfast Room
• Octagonal Living Room Designed by Francis Fleetwood Ocean Views
Access to Exterior Deck
Fireplace
• Powder Room
• Elevator
• Primary Suite 18’4” x 36’2”
x 14’
KITCHEN HEIGHT: 9’10” BOOKS
BREAKFAST
CEILING HEIGHT: 7’10”
HALL
15’
CLOSET CLOSET DECK
ELEVATOR
16’10” x 5’
BATH
16’10” x 10’
LIVING ROOM
26’ x 28’
POWDER 6’9” x 5’3”
BEDROOM
18’ x 20’6” CEILING HEIGHT: 9’10”
DECK
7’ x 16’
10’ x 15’
28’ x 24’
DECK
36’8” x 18’
28’3” x
CLOSET
CLOSET CLOSET
1370 MEADOW LANE, SOUTHAMPTON, NY
GROUND LEVEL
• 2,242 SF+/-
• Attached 4-Car Garage
Utilities Closet
Elevator
• Storage Space
• Mechanical Room
• Recreational Area
Wet Bar Ice Maker
Closet
• 3 En-Suite Guest Bedrooms
2 Bunk-Rooms
1 Staff En-Suite Bedroom
BATH
7’ x 13’
MECHANICAL
24’ x 20’
STORAGE
20’ x 17’1”
10’6” x 16’4”
BEDROOM
14’ x 20’ CEILING HEIGHT: 7’
BEDROOM
12’8” x 20’7”
BATH
ELEVATOR
ELECTRIC
4 CARS GARAGE
55’2” x 23’8” CEILING HEIGHT: 7’
BASEMENT CEILING HEIGHT: 7’
BATH 6’ x 10’
RECREATION AREA
19’5” x 16’ CEILING HEIGHT: 8’
BEDROOM
12’ x 12’
CLOSET
1370 MEADOW LANE, SOUTHAMPTON, NY
SITE PLAN
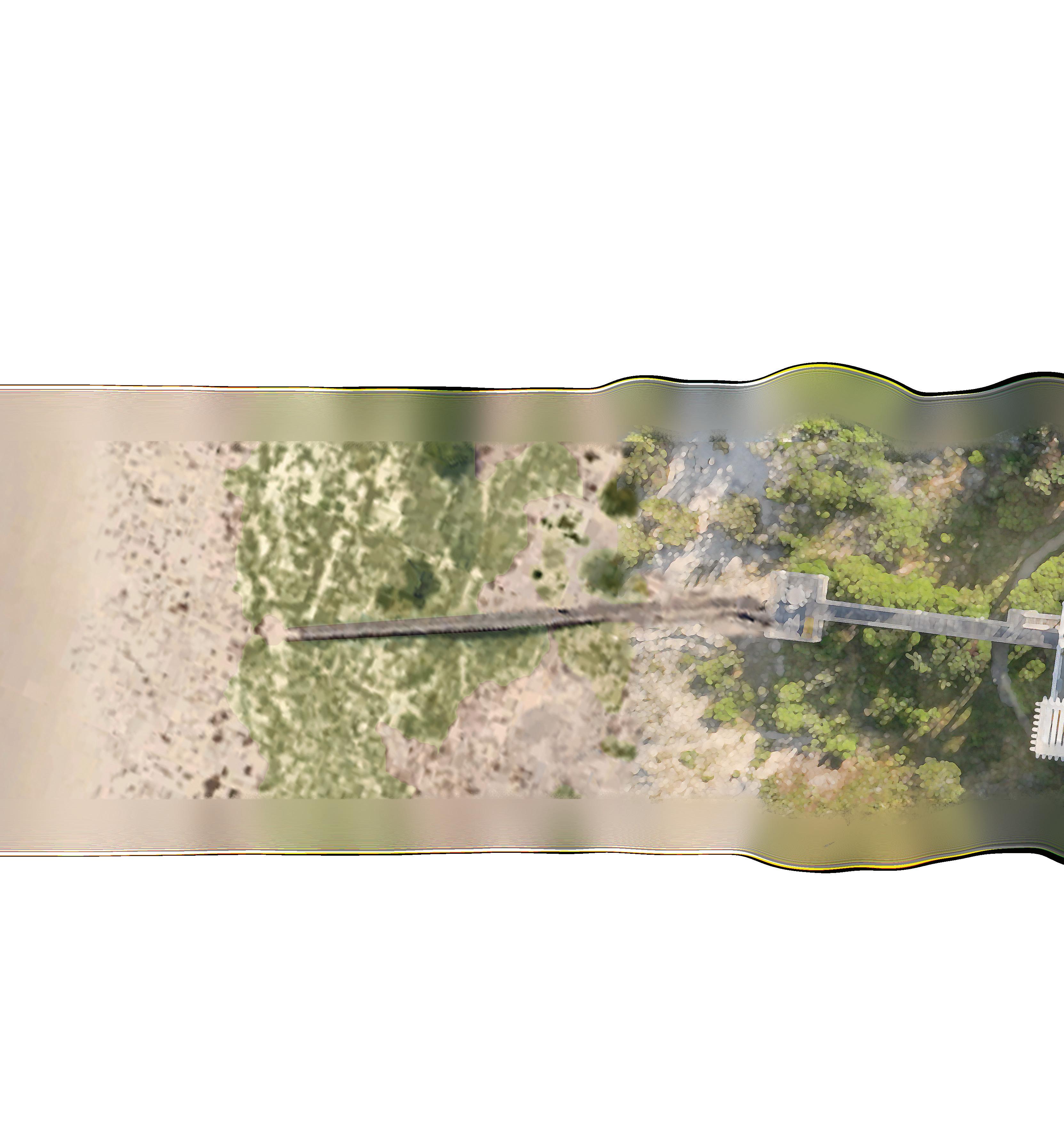
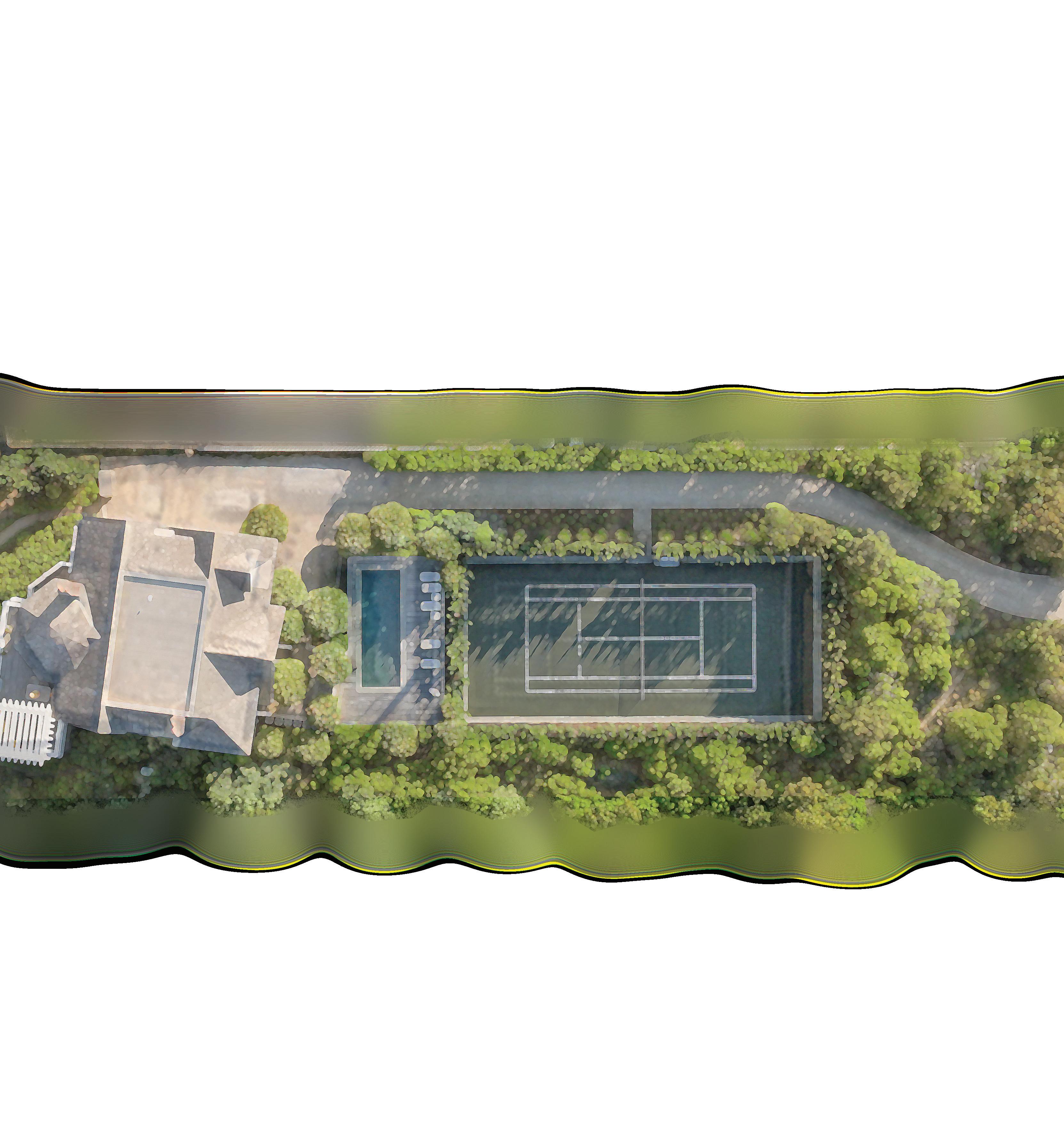
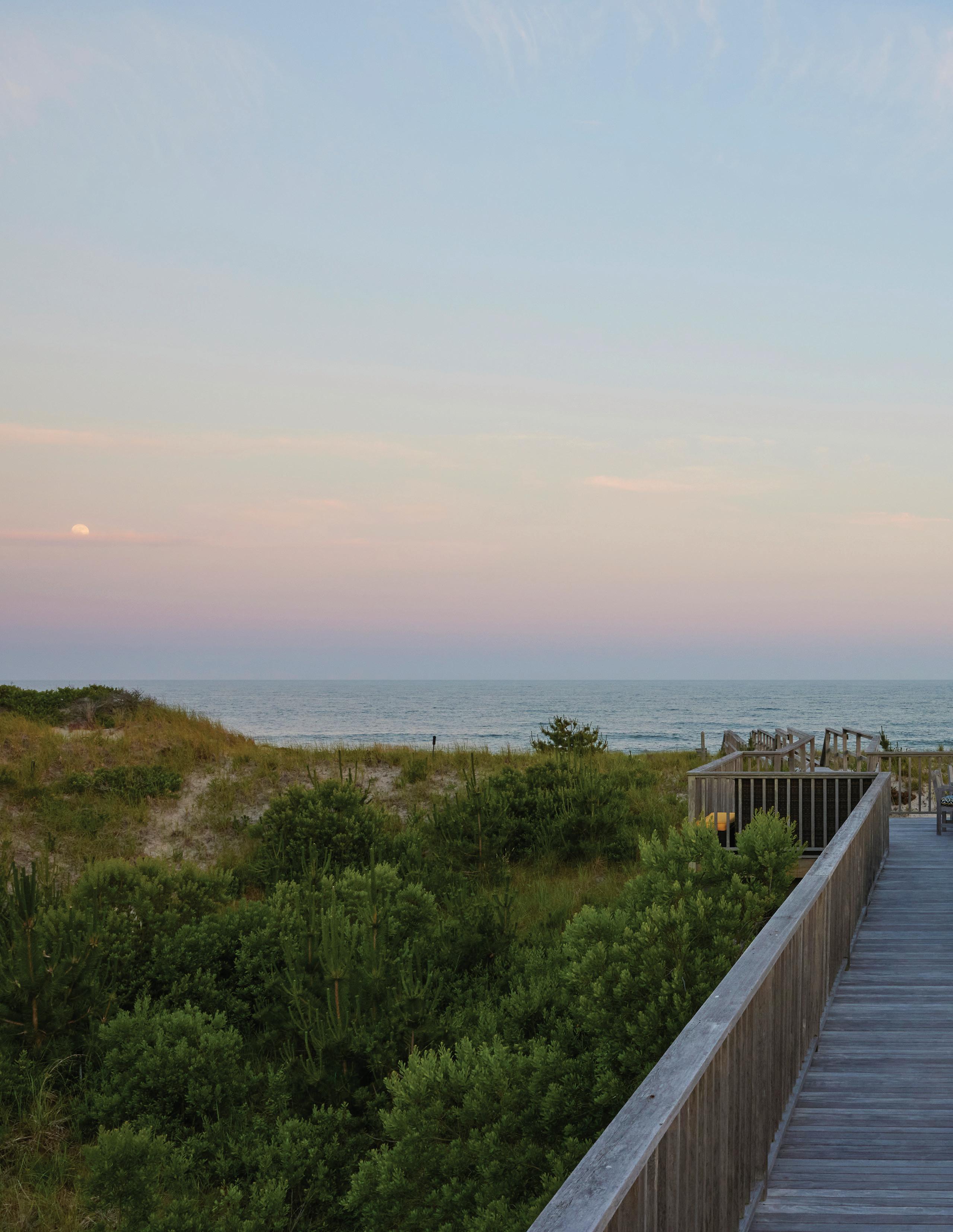
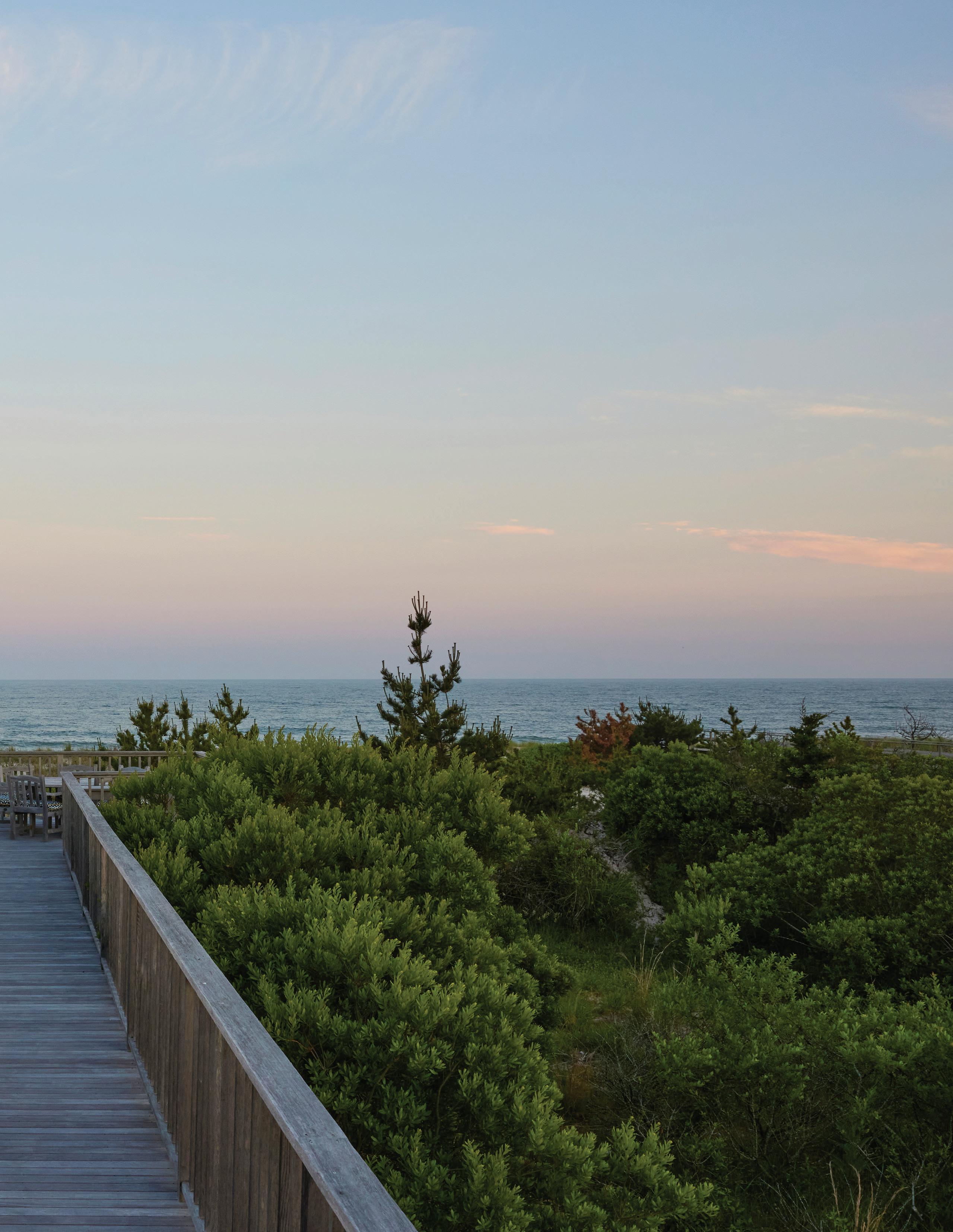
Enjoy Southampton's coveted Meadow Lane where this oceanfront estate blends traditional elegance with refined comforts. Panoramic ocean and bay views combine with meticulously designed interiors, and elevated outdoor amenities including a heated pool and private boardwalk to the beach, to offer a unique coastal living experience in a prime location.
