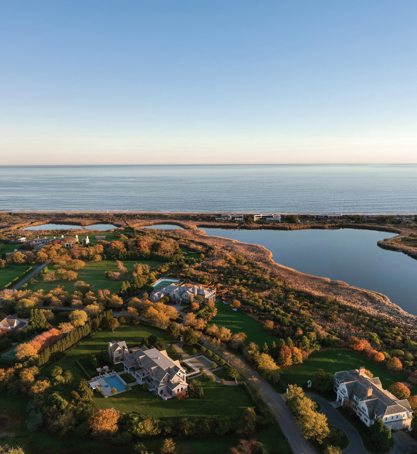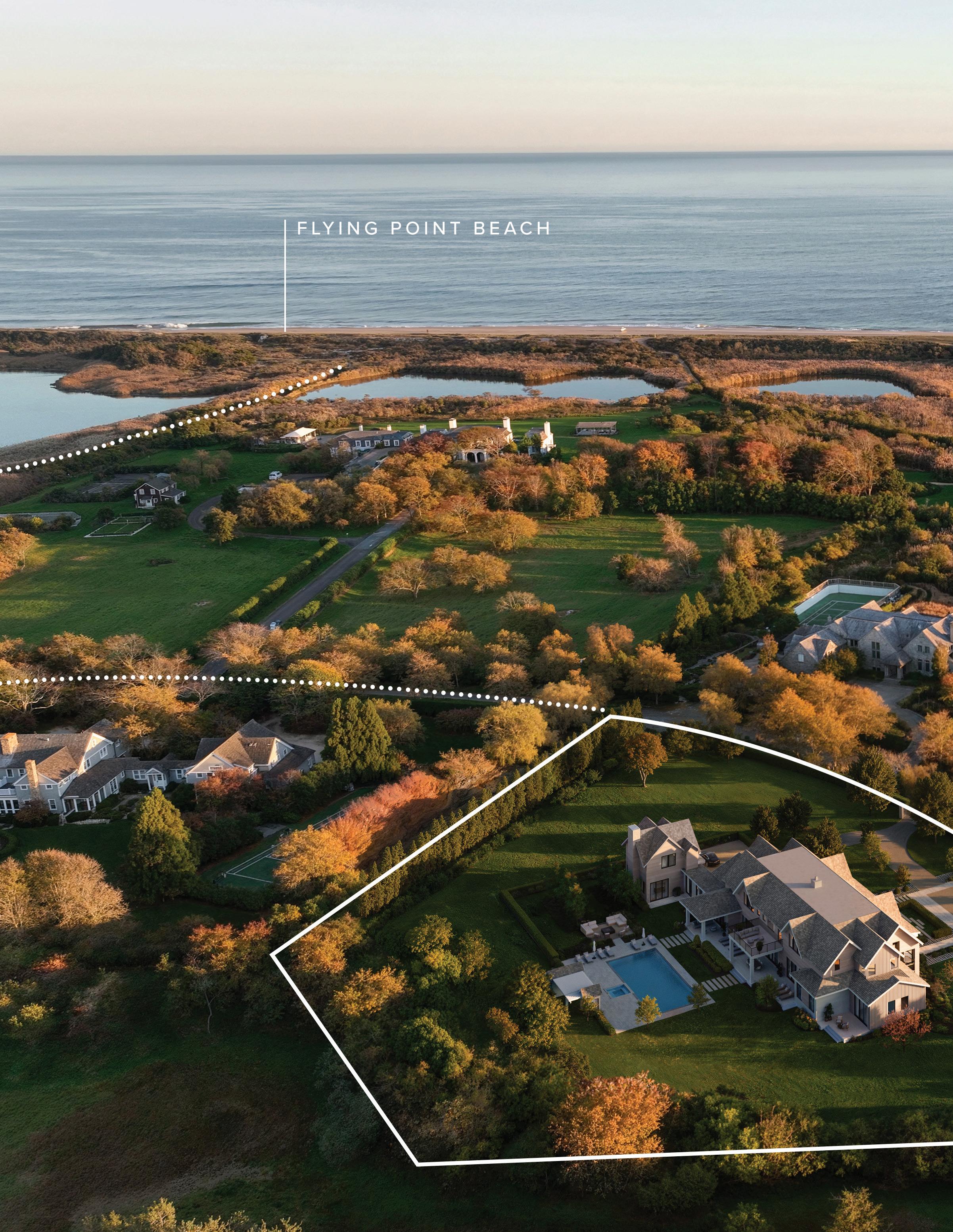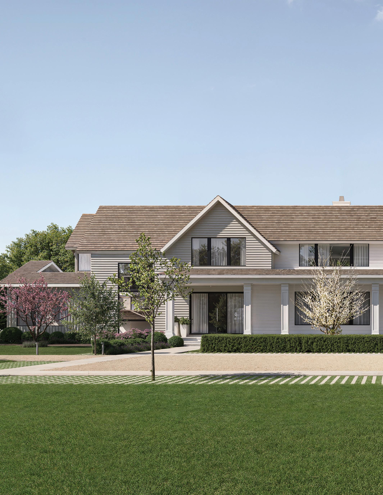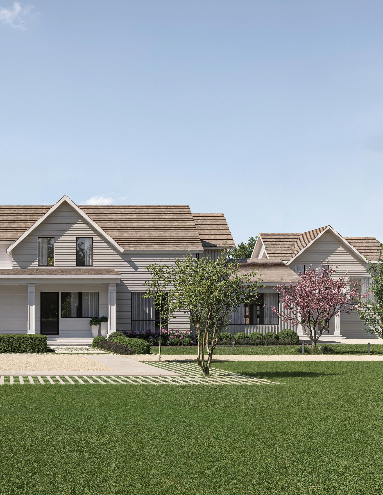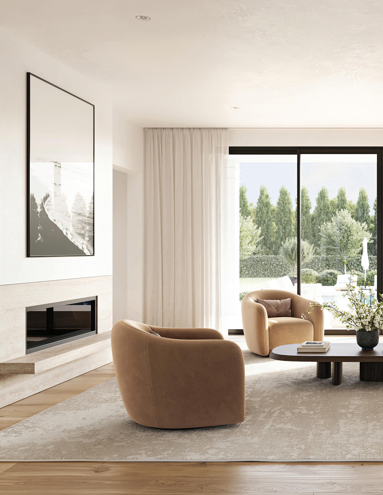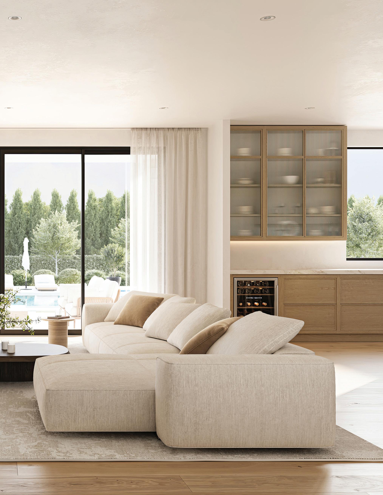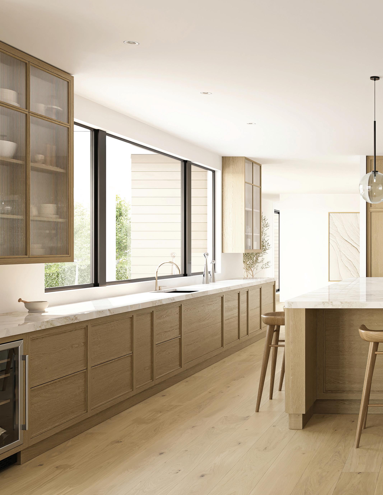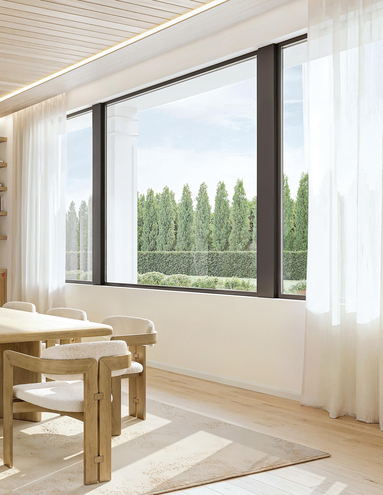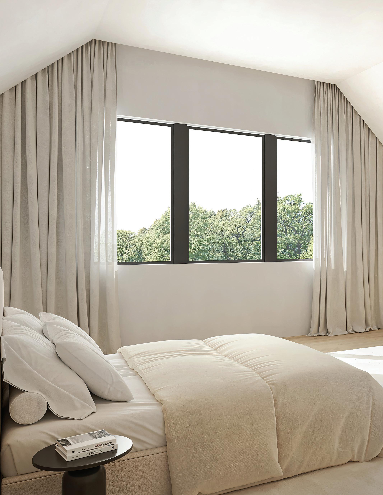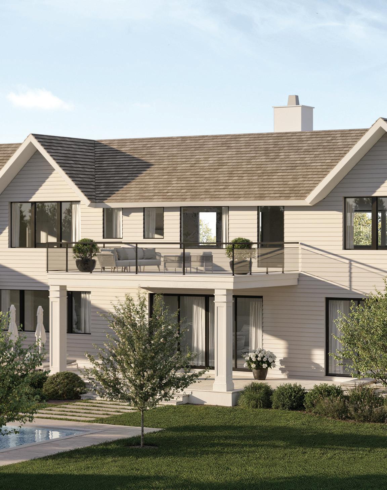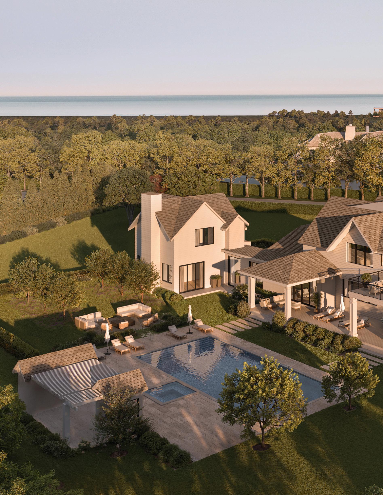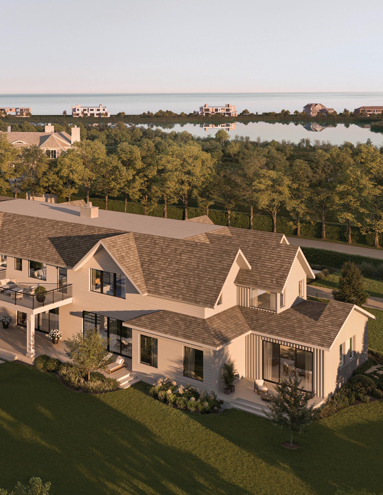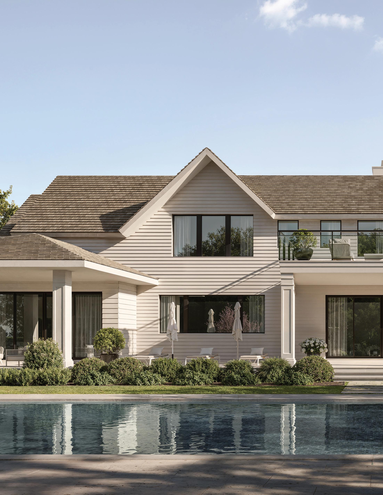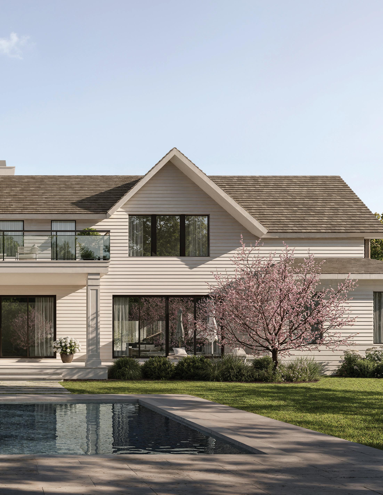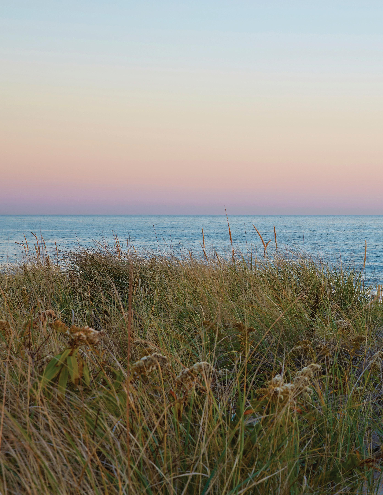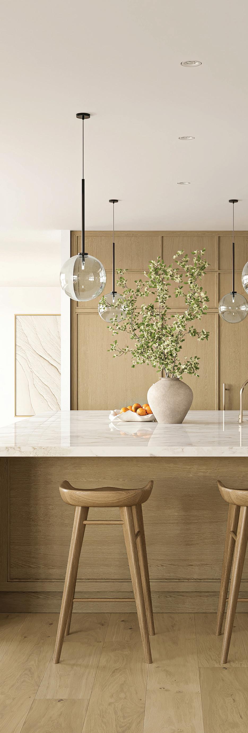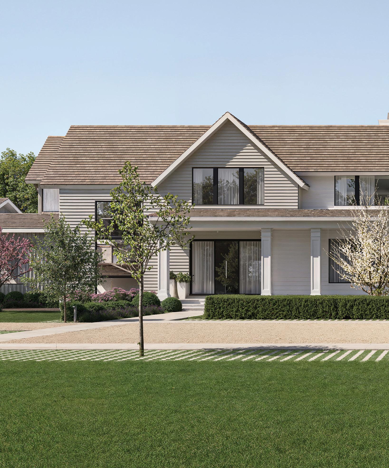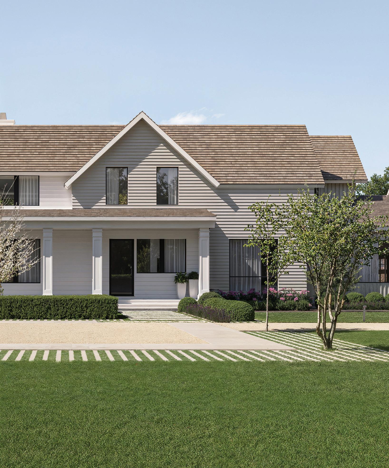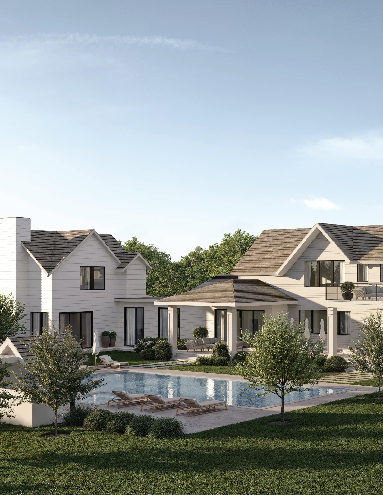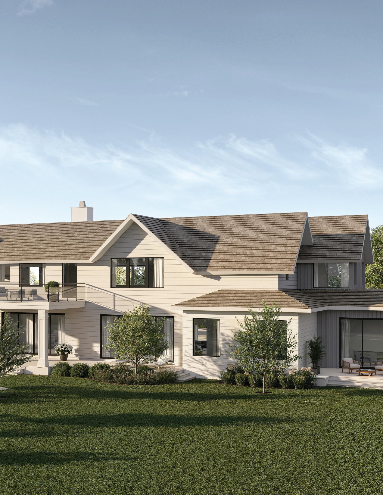FEATURES & AMENITIES
113 JULE POND DRIVE, WATER MILL, NY
EXCLUSIVE | $32,500,000
WILL MINNEAR ARCHITECT P.C.
ARCHITECT
JACK CURTO BUILDER
ARAIYS DESIGN
LANDSCAPE ARCHITECT
PROPERTY OVERVIEW
• Deeded Ocean Access
• Abutting Reserve
• New Construction
• 1.95 Acres+/-
• 11,157 SF+/- Main Residence
• 8 Bedrooms
• 10 Full & 4 Half Bathrooms in Total
• Attached 3-Car Garage (Heated)
• Elevator
• Private Guest/Staff Quarters
• 20’ x 50’ Heated Gunite Pool & Spa
• Room for Tennis
LOCATION
• South of the Highway
• Security Guarded Entrance in Private Fordune Community
• Abutting Reserve to the N/E
• ½ Mile+/- to Ocean Via Deeded Ocean Path
• 2.8 Miles+/- to Southampton Premiere Shopping & Fine Dining
• Surrounded by Hamptons Notable Golf Courses
INTERIOR FEATURES
• High Ceilings Throughout
• Radiant Heated Flooring in Primary, Junior Primary & Gym Bathrooms
• 7” Engineered Rift & Quartered White Oak Flooring Throughout
• Chevron 4” Patterned Flooring in Foyer
• Flush Baseboard Finish with ¼” Reveal
• High-End Appliances
• Waterworks & Newport Brass Fixtures
• Custom White Oak Closets
• Floating Steel Stair Tower with Illuminated Design, 4” White Oak Treads, & Glass Railing
• Rift & Quartered 2” Solid Core Doors with Invisible Hinges & White Oak Jambs
• Custom Millwork
Entry Foyer: Slatted Select White Oak
Ceiling
Junior Primary Bedroom: Drop Ceiling with Alcove Niche Lighting
Bathroom: Slatted Walnut Ceiling & Floating Vanity
Living Room: 2-Step Sheetrock Band
Ceiling with White Walls & Marble
Fireplace Surround
Great Room: Rift & Quartered White Oak
Paneled Walls with Shallow White Oak
Ceiling Beams
Main Kitchen: Bakes Custom Cabinetry in Driftwood Finish
Chef’s Prep Kitchen: Bakes Custom
Cabinetry in Light Grey
Butler’s Pantry: Bakes Custom Cabinetry in Driftwood Finish
Laundry Rooms: 2 Laundry Rooms with White Bakes Custom Cabinetry
Dining Room Ceiling: Floating Rift & Quartered 4” White Oak Tongue-andGroove Ceiling with Alcove Niche
Lighting
Dining Room Built-Ins: Custom White
Oak Built-Ins with Bakes Showcase Wine Cellar
Theater: Bakes Custom Built-Ins
EXTERIOR FEATURES
• 20’ x 50’ Heated Gunite Pool & Spa
• White Turkish Marble Patio
• Covered Porches for Dining & Entertaining
• Fire Pit
• Pool House Powder Room Kitchenette Outdoor Shower Louvered/Adjustable Pergola
• Outdoor Kitchen
• Marvin Modern Line Windows & Doors
• Miabec Colored Exterior Shingles
• Waldun Canadian Roof Shingles
• Room for Tennis MECHANICAL/TECHNOLOGY
• Control 4 Automation
• Spackle-In Main Floor Audio Speakers
• Flush Speakers Upstairs
• Propane
• Municipal Water
• House Filtration System
• 12-Zone Forced Air System
• Each Bedroom with Individual Thermostat
• Attached 3-Car Heated Garage
The main level unfolds around a dramatic double-height entry foyer, framed by a floating steel and white oak staircase and anchored by chevron-patterned oak flooring. The formal living room and adjacent great room share a dual-sided wood-burning fireplace and open directly to the white Turkish marble patio.
At the center of the home, the stateof-the-art main kitchen is anchored by a substantial island and outfitted with high-performance appliances, including a gas range with hood, warming drawer, refrigerator drawers, dual dishwashers, and a full refrigerator/freezer.
Adjacent to the kitchen, the dining room is refined yet grounded, featuring custom white oak built-ins, a floating oak ceiling with alcove lighting, and direct access to the butler’s pantry. This service space is equipped with a wine refrigerator, ice storage, sink, and dishwasher, allowing for effortless transitions between preparation and presentation.
A separate vestibule leads to a custom-designed theater, detailed with tailored millwork and designed to host both casual viewings and private screenings.
SECOND LEVEL
Upstairs, the primary suite serves as a private sanctuary, featuring a sitting room with its own terrace, a gas fireplace, 2 bathrooms, and 2 walk-in closets including a dressing room that opens to a private terrace.
PRIMARY BATH
PRIMARY TERRACE
The grounds have been thoughtfully programmed for both leisure and event-scale entertaining. A 20’ × 50’ heated gunite pool and integrated spa form the heart of the outdoor experience, surrounded by white Turkish marble patios and curated garden moments. A fully equipped outdoor kitchen, fire pit, and multiple covered
porches offer flexibility in dining and relaxation. The pool house includes a kitchenette, powder room, outdoor shower, and pergola lounge, creating a complete destination experience within the property. There is also ample space to accommodate a private tennis court, further enhancing the estate’s recreational potential.
113 JULE POND DRIVE, WATER MILL, NY
FIRST LEVEL
• 6,501 SF+/-
• Covered Front Porch
• Double-Height Entry Foyer
Primary Staircase
2 Coat Closets
Powder Room
Elevator
• Living Room
Dual Sided Wood-Burning Fireplace
Access to Patio
• Great Room
Dual Sided Wood-Burning Fireplace
Access to Covered Patio
• State-of-the-Art Kitchen
Oven & Gas Range with Hood
Wall Warming Drawer & Microwave/Oven
Refrigerator Drawers
2 Dishwashers
2 Sinks
Large Center Island
Refrigerator/Freezer
• Breakfast Area
Access to Covered Patio
• Chef’s Kitchen
Gas Range with Hood
Dishwasher
Sink
Refrigerator
Pantry
• Theater Vestibule
Custom Built-Ins
• Double-Height Side-Entry Foyer:
Secondary Staircase
Bench & 2 Coat Closets
Linen Closet
Laundry Room
Pantry
• Dining Room
Wine Closet
Custom Built-ins
• Butler’s Pantry
Wine Refrigerator
Ice Storage
Dishwasher
Sink
• Junior Primary En-Suite
Walk-In Closet
Access to Covered Patio
En-Suite with Dual Vanities, Soaking Tub, & Shower
• Gym
Access to Covered Patios
Sauna
Full Bathroom
• Mudroom
Bench
Powder Room
Access to 3-Car Attached Garage
Breezeway to Guest/Staff Quarters
• Guest Quarters
Covered Porch with Private Entrance
Staircase to Second Level
Powder Room
Coat Closet
Living Room/Recreation Area
— Fireplace
— Access to Patio
— Kitchenette
