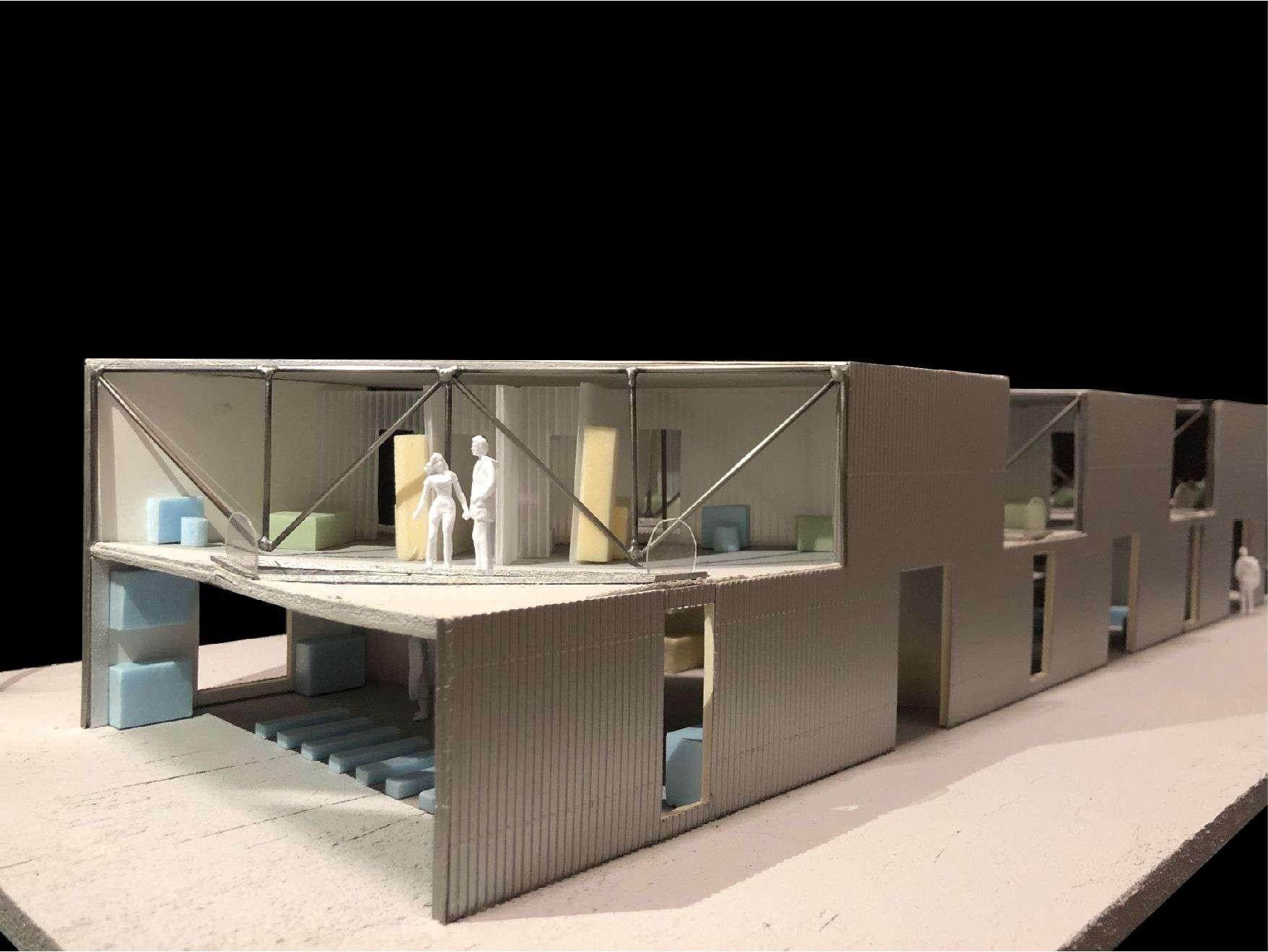
2 minute read
03. living on the structure
Appartment-Sharing Community | Karlsruhe, Germany
1st Semester | WS 18/19
Advertisement
Prof. Marc Frohn Individual Project
The task of the semester was to plan a comunal house in the KIT Campus. The aim was to combine the everyday areas of living, working and leisure in a new way and to relate them to the context.
For this purpose, the idea of “living in the supporting structure“ was created, with a flexible large room on the ground floor, in which one finds the communal facilities of the living arrangement, and a publicly accessible bicycle workshop, which keeps contact with the public and creates a livable atmosphere inside and outside the house. Movable walls also provide a freedom of organisation for the ground floor. This is combined with three different types of housing on the upper floor, which can be flexible adapted to different typologies according to the needs of the users.
The house is a compact rectangular volume and celebrates concrete, glass and metal to express the feeling of stability and accessibility.
ground floor collage ground floor upper floor
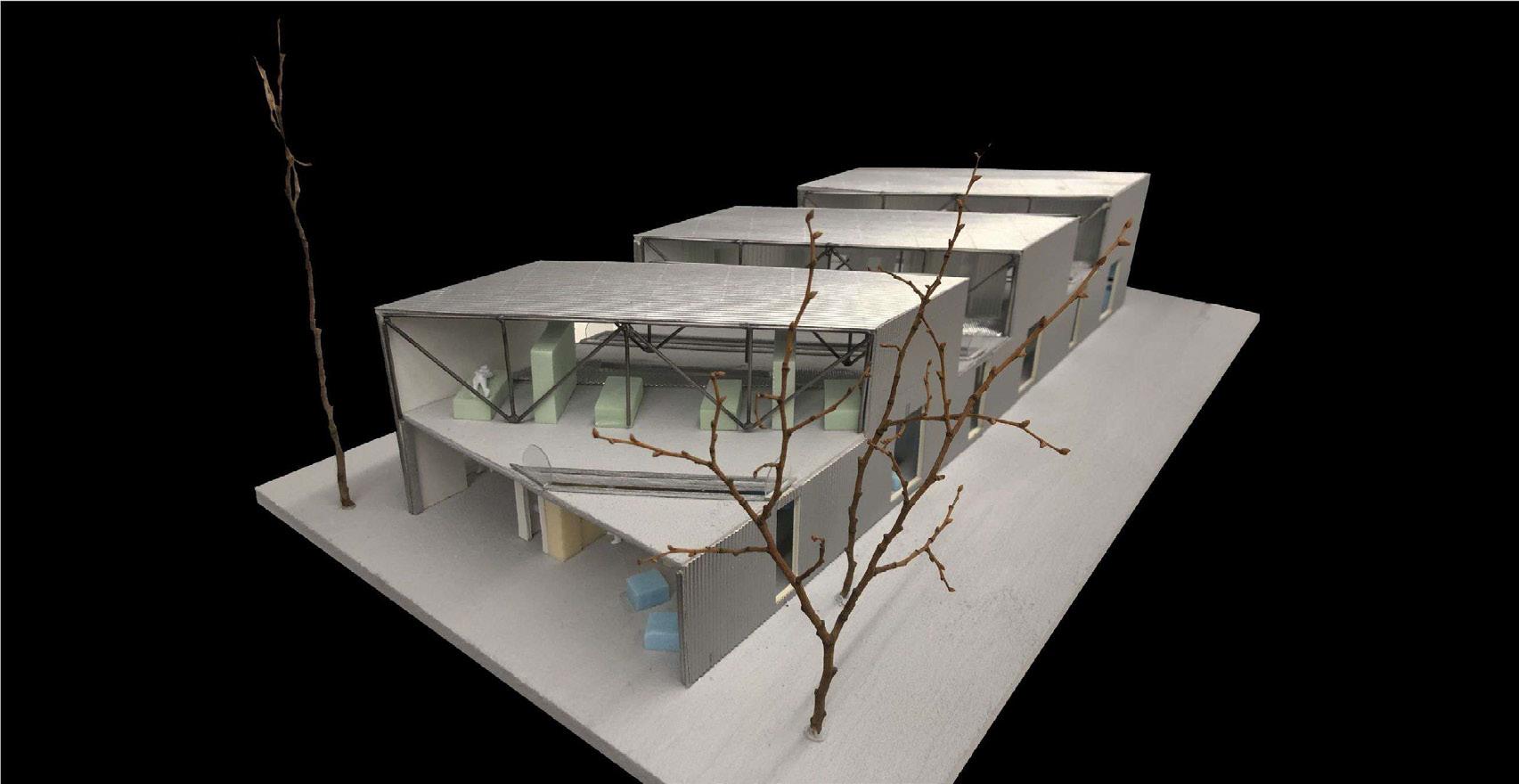
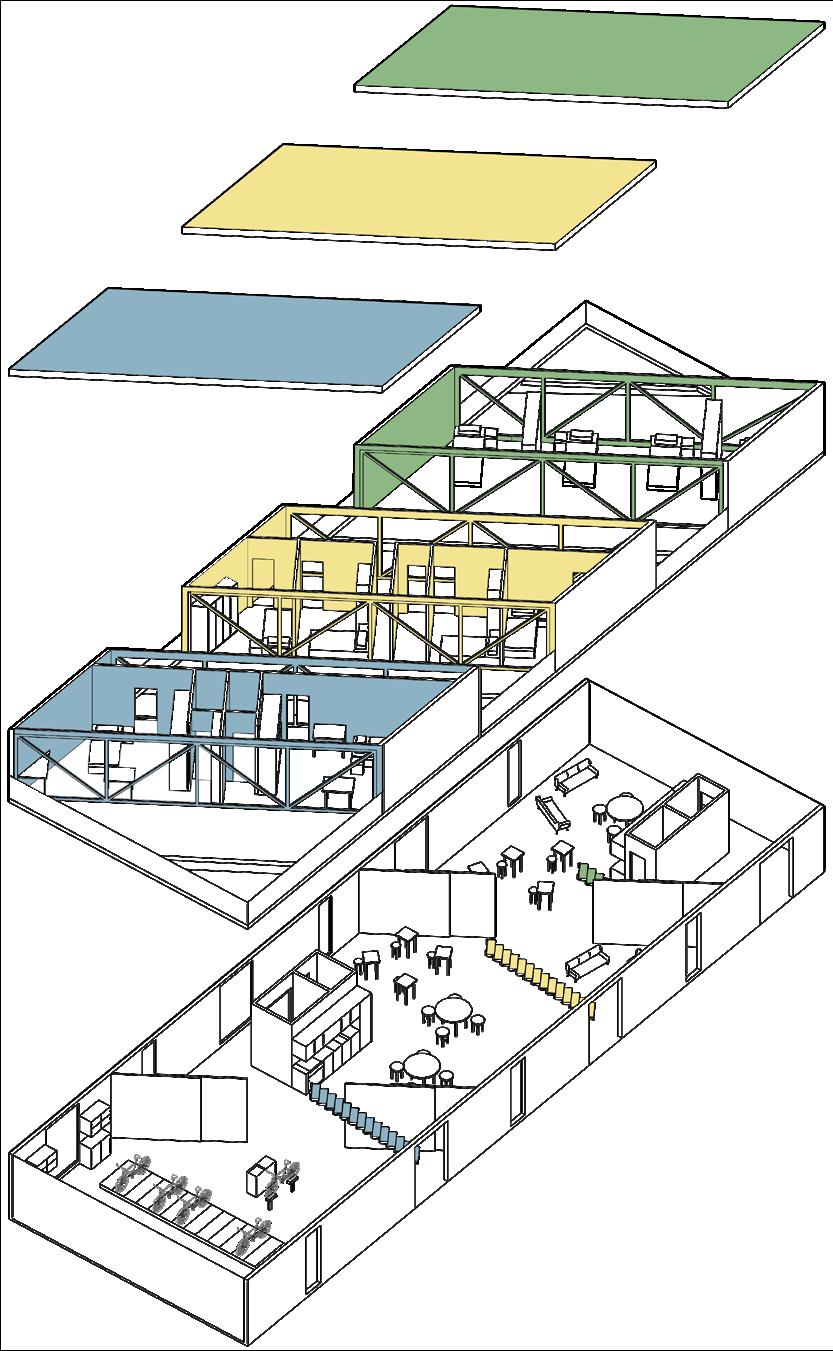

Allschwil, Switzerland
Architect: Herzog & de Meuron Ltd.
Client: SENN IFA AG
Status: In Progress
“HORTUS stands for House of Research, Technology, Utopia and Sustainability and focuses on innovative and ambitious sustainability concepts. In line with the cradle-to-cradle principle, all components used should be catalogued and available for recycling in the ecological cycle system. The example of HORTUS is intended to show that future architecture should be aesthetic, healthy and useful for society, the environment and the economy at the same time and can act as a local source of energy and raw materials.“The building creates a modern, communicative and flexible working environment for a new generation of companies with ecological awareness that are to settle here in the future.“ -
Herzog & de Meuron
I have been working on different studies to create variants of the organisation and furnishing of the floor plans, where I have made studies like where the entrances could be positioned, different office organisations and their materialisation. I am working almost entirely in Revit, so I have also built and modified mainly elements in the facade and worked a lot in the visualisation and construction of 3D and physical models to analyze the various studies mentioned above.
concept and site axonometry open atrium house locally sourced wood an open floor plan solar power station plug-in system from variability without basement a floating house above grown terrain high flexibility and
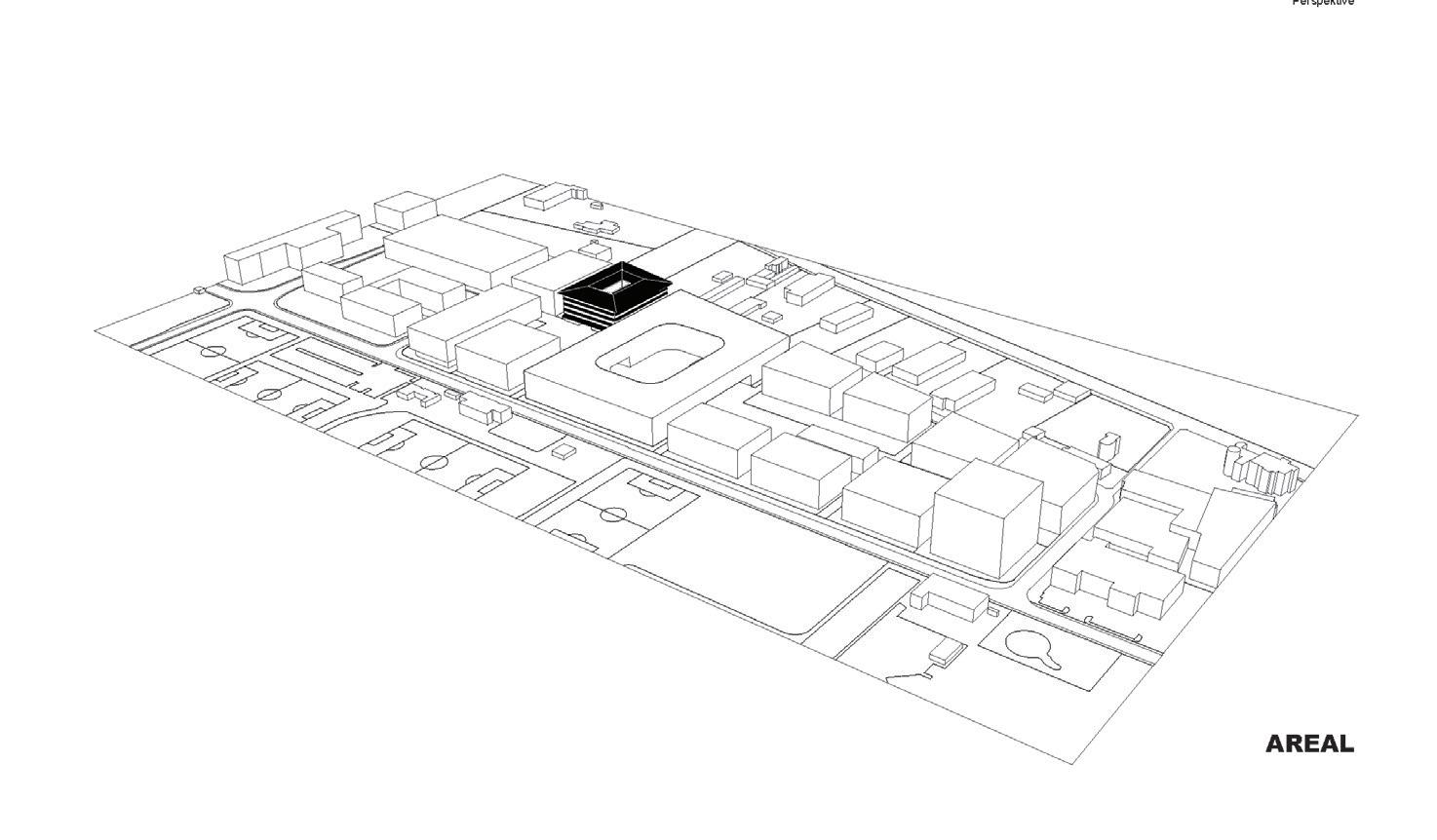
HORTUS 2024 a hortus in atrium
* all material from this Project used with permission of HdM
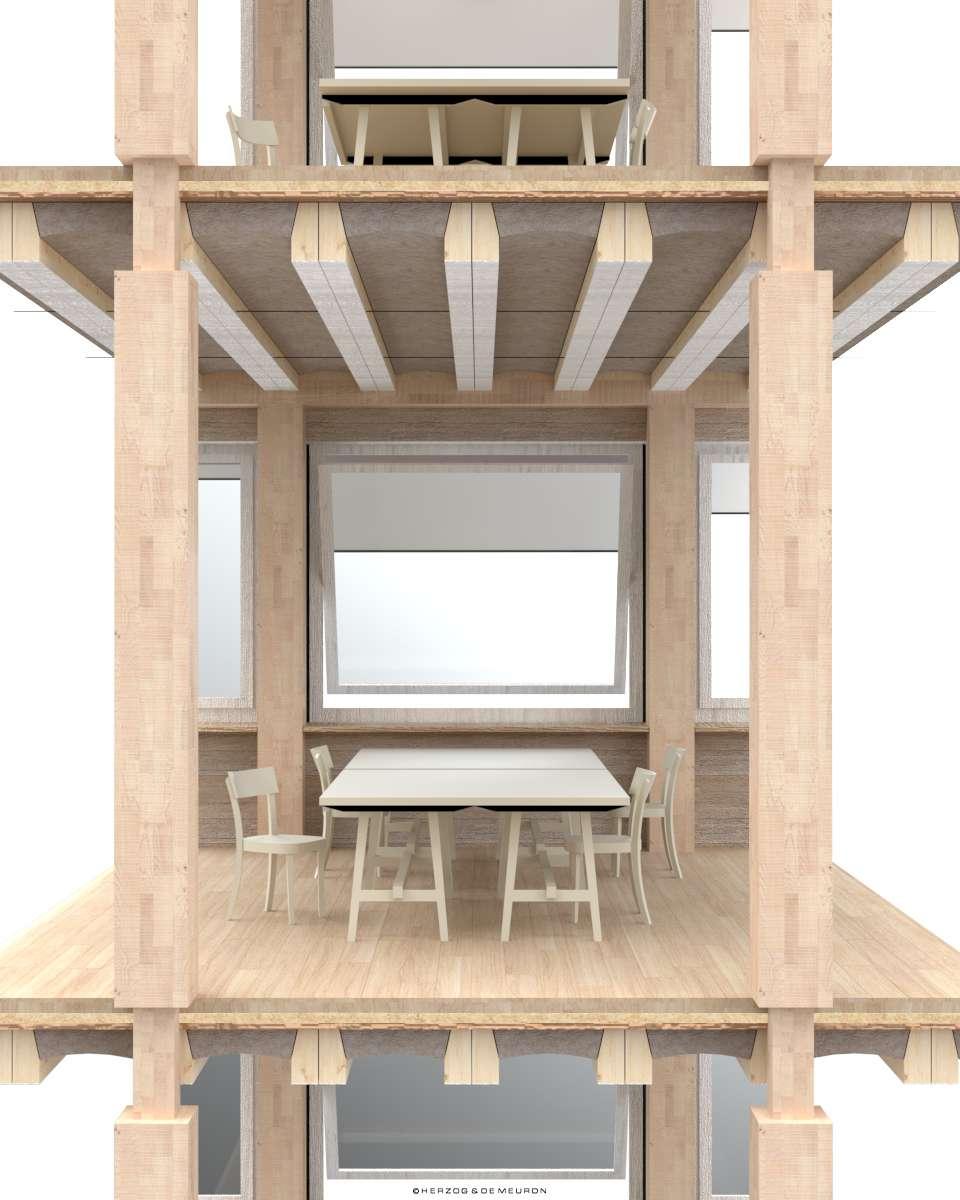
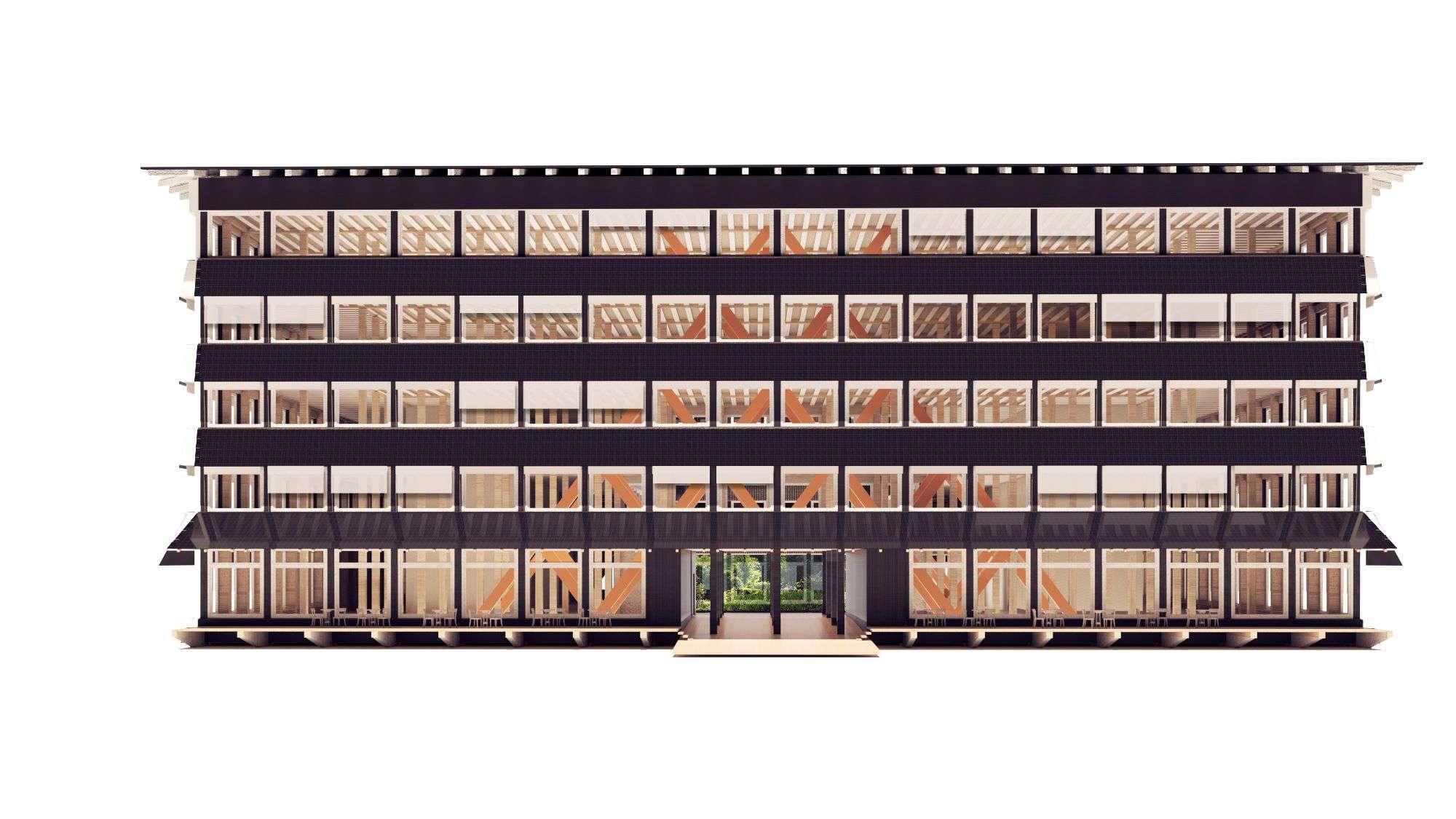
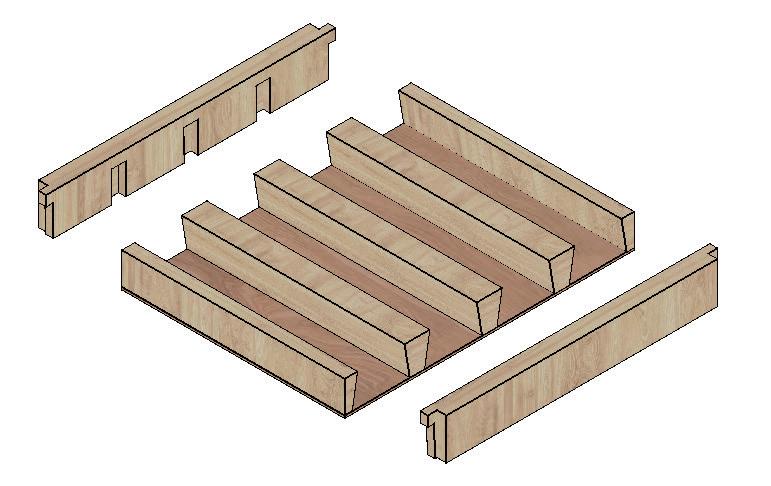
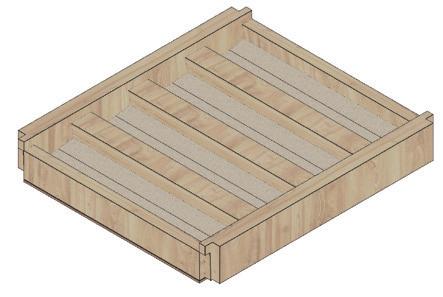
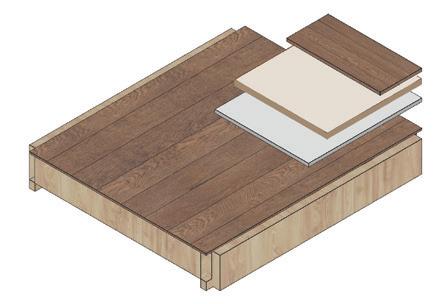
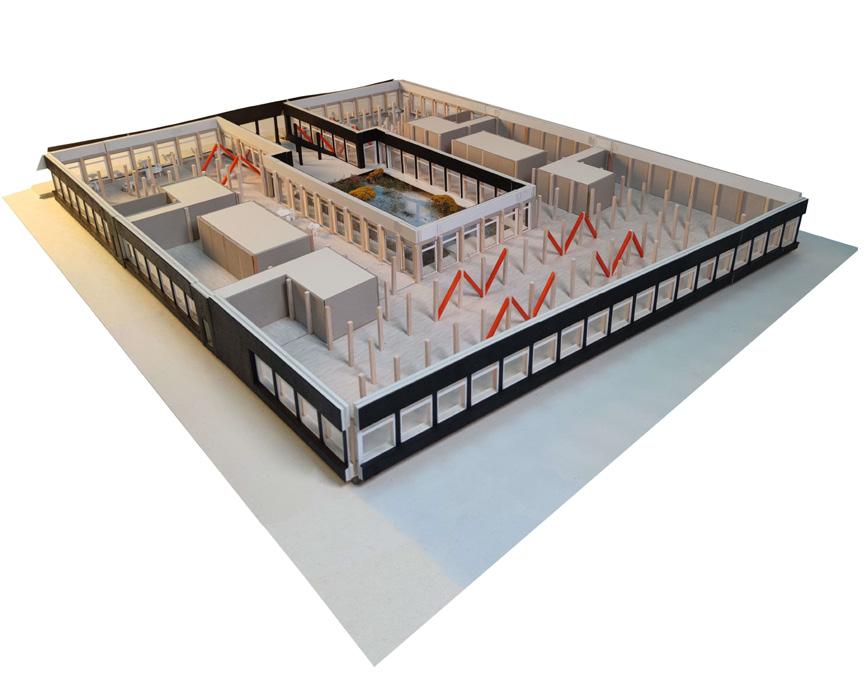
Fassade PV
Energiegewinn
804’505 kWh/a = Amortisation in 30 Jahre
804.505 kWh/a = amortisation in 30 years
Dach PV
Hauptverteilung main distributor
Wasser & Luft
Zuleitung Primeo Energie supply line Primeo energy
Geothermie
Geothermy
Meteorwasser für WC-Spülung und Pflanzenbewässerung
Rainwater for toilets and watering plants
Herzog & de Meuron
VERDUNSTUNGKÜHLUNG, H2O, VERSICKERUNG NATÜRLICHE QUERLÜFTUNG natural cross-ventilation evaportative cooling, natural cross-ventilation
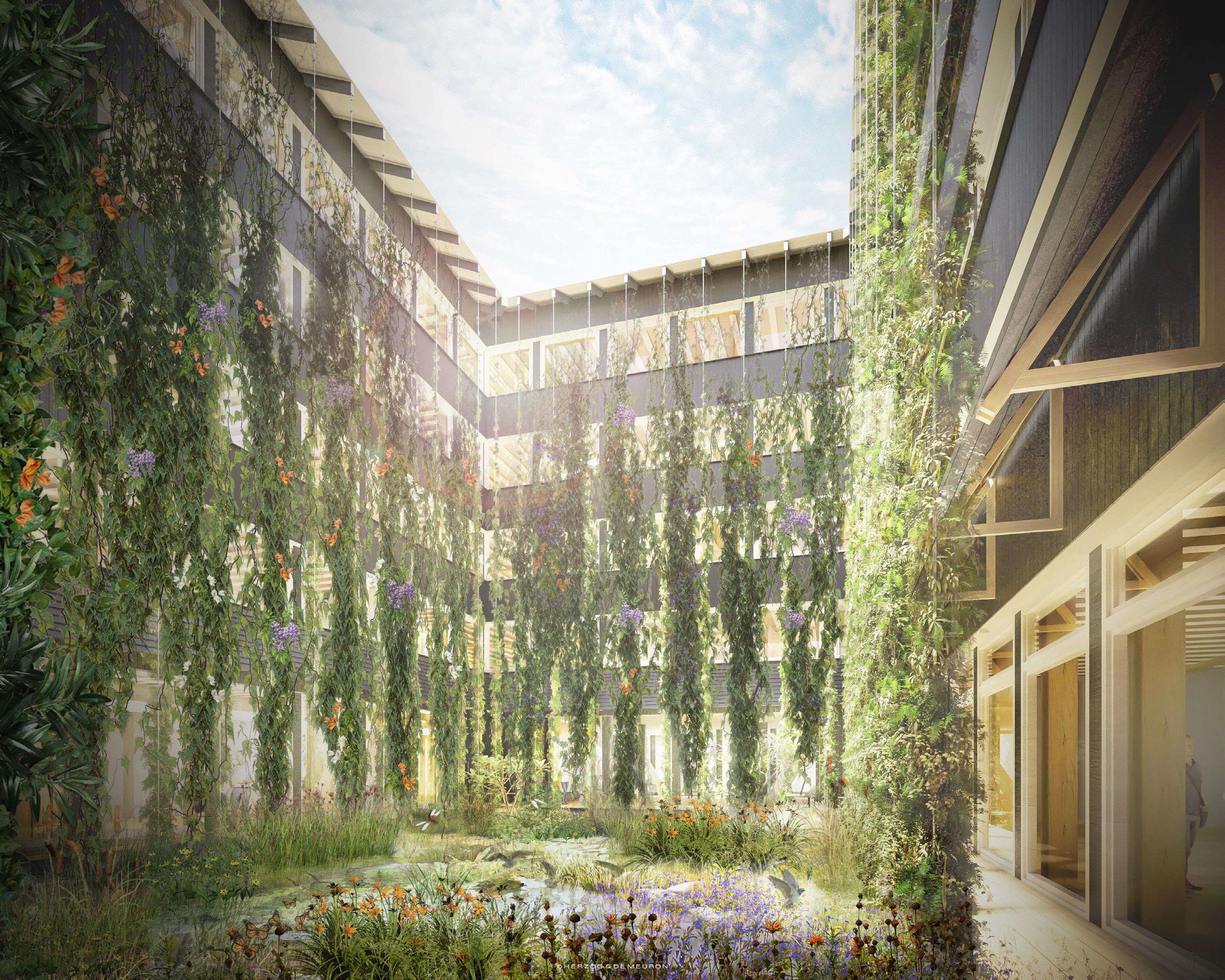
Wassertank watertank
VERSICKERUNG infiltration
BIODIVERSITÄT FEINSTAUB-AKUSTIK FILTRIERUNG, 02 SCHATTEN biodiversity fine dust-akustik filtration, O2, shadow



