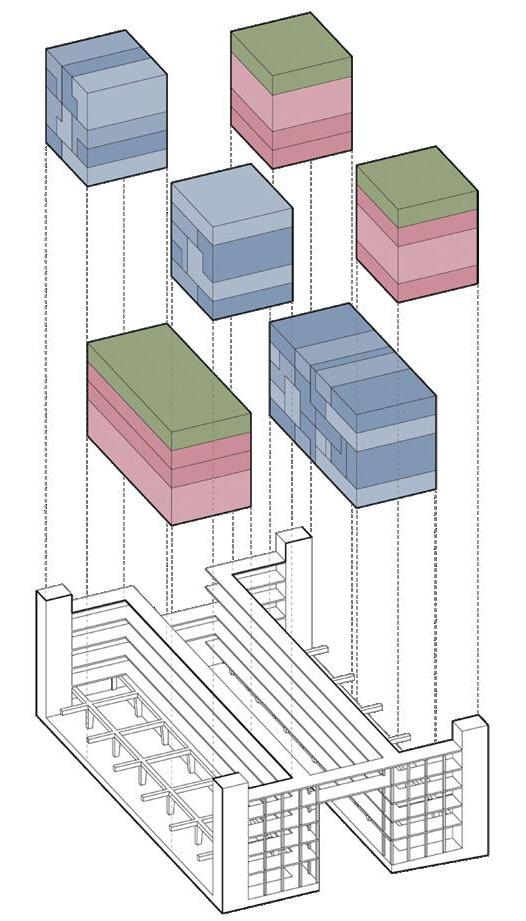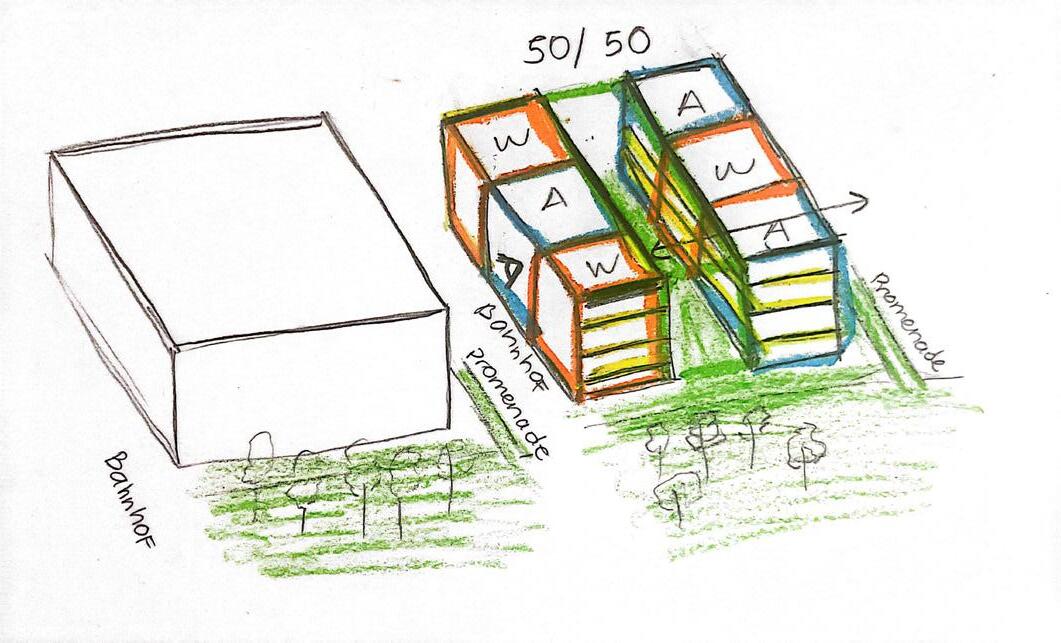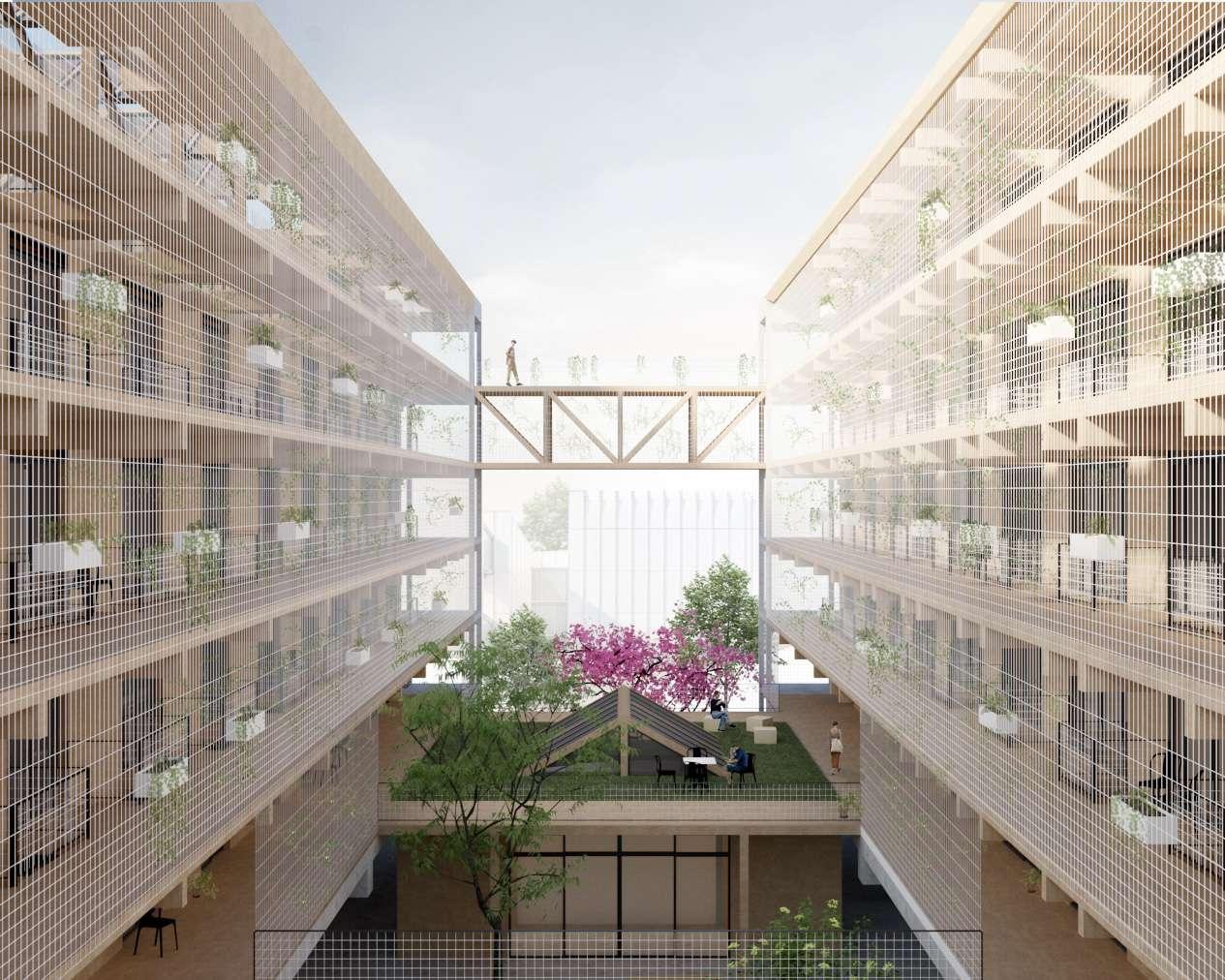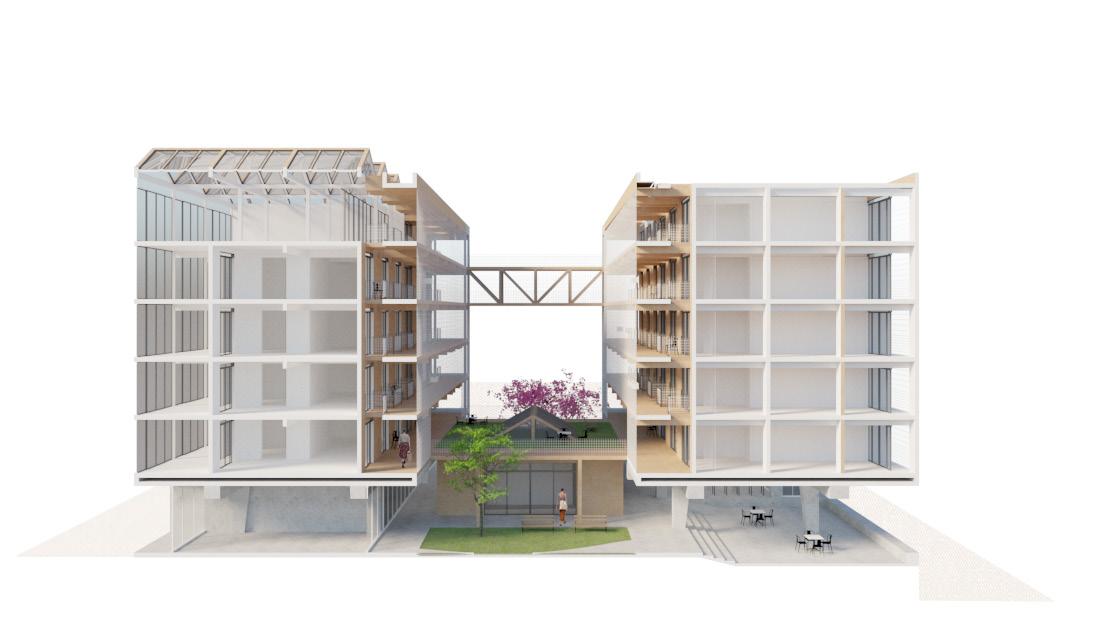
1 minute read
01. the living corridor
Heidelberg, Germany
5th Semester | WS 20/21
Advertisement
Prof. Markus Neppl
Project Partner: Guillermo Vera* central green band rendering concept development southwest elevation northwest elevation renderings first floor terrace
The aim of the project was to combine a wide range of housing forms with the current developments in the field of living and working. We thought of a heavy spatial structure that would successfully support the living and working modules.
The site is divided in three bands, with two blocks on the sides with living and working modules and an empty band with three garden situations and spaces for innovative offices in the middle. Both strips are divided into three parts, on the sides we have either classic offices or classic living spaces, in the middle living and working should meet, i.e. co-working and boarding house or flats with home office.
We created a catalog of modules for both living and working spaces, which can be flexible organized in endless arrangements. The corridor is not only the access, but above all a spatial and visual element that should connect the members of this community with each other.










