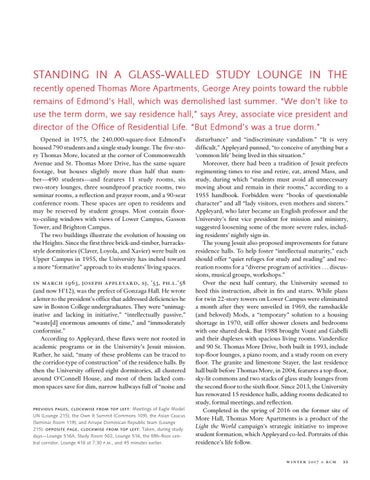STANDING IN A GLASS-WALLED STUDY LOUNGE IN THE recently opened Thomas More Apartments, George Arey points toward the rubble remains of Edmond’s Hall, which was demolished last summer. “We don’t like to use the term dorm, we say residence hall,” says Arey, associate vice president and director of the Office of Residential Life. “But Edmond’s was a true dorm.” Opened in 1975, the 240,000-square-foot Edmond’s housed 790 students and a single study lounge. The five-story Thomas More, located at the corner of Commonwealth Avenue and St. Thomas More Drive, has the same square footage, but houses slightly more than half that number—490 students—and features 11 study rooms, six two-story lounges, three soundproof practice rooms, two seminar rooms, a reflection and prayer room, and a 90-seat conference room. These spaces are open to residents and may be reserved by student groups. Most contain floorto-ceiling windows with views of Lower Campus, Gasson Tower, and Brighton Campus. The two buildings illustrate the evolution of housing on the Heights. Since the first three brick-and-timber, barracksstyle dormitories (Claver, Loyola, and Xavier) were built on Upper Campus in 1955, the University has inched toward a more “formative” approach to its students’ living spaces. in march 1963, joseph appleyard, sj, ’53, ph.l .’58 (and now H’12), was the prefect of Gonzaga Hall. He wrote a letter to the president’s office that addressed deficiencies he saw in Boston College undergraduates. They were “unimaginative and lacking in initiative,” “intellectually passive,” “waste[d] enormous amounts of time,” and “immoderately conformist.” According to Appleyard, these flaws were not rooted in academic programs or in the University’s Jesuit mission. Rather, he said, “many of these problems can be traced to the corridor-type of construction” of the residence halls. By then the University offered eight dormitories, all clustered around O’Connell House, and most of them lacked common spaces save for dim, narrow hallways full of “noise and
previous pages, clockwise from top left: Meetings of Eagle Model UN (Lounge 215), the Own It Summit (Commons 109), the Asian Caucus (Seminar Room 119), and Arrupe Dominican Republic team (Lounge 215). opposite page, clockwise from top left: Taken, during study days—Lounge 516A, Study Room 502, Lounge 516, the fifth-floor central corridor, Lounge 416 at 7:30 p.m., and 45 minutes earlier.
disturbance” and “indiscriminate vandalism.” “It is very difficult,” Appleyard punned, “to conceive of anything but a ‘common life’ being lived in this situation.” Moreover, there had been a tradition of Jesuit prefects regimenting times to rise and retire, eat, attend Mass, and study, during which “students must avoid all unnecessary moving about and remain in their rooms,” according to a 1955 handbook. Forbidden were “books of questionable character” and all “lady visitors, even mothers and sisters.” Appleyard, who later became an English professor and the University’s first vice president for mission and ministry, suggested loosening some of the more severe rules, including residents’ nightly sign-in. The young Jesuit also proposed improvements for future residence halls. To help foster “intellectual maturity,” each should offer “quiet refuges for study and reading” and recreation rooms for a “diverse program of activities . . . discussions, musical groups, workshops.” Over the next half century, the University seemed to heed this instruction, albeit in fits and starts. While plans for twin 22-story towers on Lower Campus were eliminated a month after they were unveiled in 1969, the ramshackle (and beloved) Mods, a “temporary” solution to a housing shortage in 1970, still offer shower closets and bedrooms with one shared desk. But 1988 brought Vouté and Gabelli and their duplexes with spacious living rooms. Vanderslice and 90 St. Thomas More Drive, both built in 1993, include top-floor lounges, a piano room, and a study room on every floor. The granite and limestone Stayer, the last residence hall built before Thomas More, in 2004, features a top-floor, sky-lit commons and two stacks of glass study lounges from the second floor to the sixth floor. Since 2013, the University has renovated 15 residence halls, adding rooms dedicated to study, formal meetings, and reflection. Completed in the spring of 2016 on the former site of More Hall, Thomas More Apartments is a product of the Light the World campaign’s strategic initiative to improve student formation, which Appleyard co-led. Portraits of this residence’s life follow. w i n t e r 20 1 7 v bcm
33
