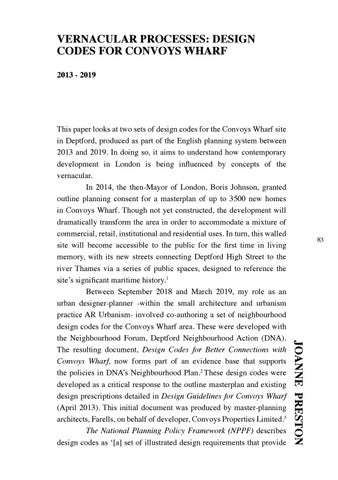VERNACULAR PROCESSES: DESIGN CODES FOR CONVOYS WHARF 2013 - 2019
83
JOANNE PRESTON
This paper looks at two sets of design codes for the Convoys Wharf site in Deptford, produced as part of the English planning system between 2013 and 2019. In doing so, it aims to understand how contemporary development in London is being influenced by concepts of the vernacular. In 2014, the then-Mayor of London, Boris Johnson, granted outline planning consent for a masterplan of up to 3500 new homes in Convoys Wharf. Though not yet constructed, the development will dramatically transform the area in order to accommodate a mixture of commercial, retail, institutional and residential uses. In turn, this walled site will become accessible to the public for the first time in living memory, with its new streets connecting Deptford High Street to the river Thames via a series of public spaces, designed to reference the site’s significant maritime history.1 Between September 2018 and March 2019, my role as an urban designer-planner -within the small architecture and urbanism practice AR Urbanism- involved co-authoring a set of neighbourhood design codes for the Convoys Wharf area. These were developed with the Neighbourhood Forum, Deptford Neighbourhood Action (DNA). The resulting document, Design Codes for Better Connections with Convoys Wharf, now forms part of an evidence base that supports the policies in DNA’s Neighbourhood Plan.2 These design codes were developed as a critical response to the outline masterplan and existing design prescriptions detailed in Design Guidelines for Convoys Wharf (April 2013). This initial document was produced by master-planning architects, Farells, on behalf of developer, Convoys Properties Limited.3 The National Planning Policy Framework (NPPF) describes design codes as ‘[a] set of illustrated design requirements that provide
