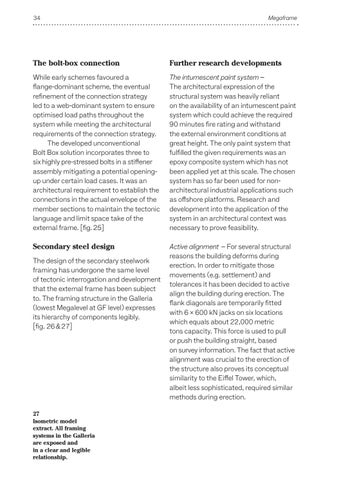34
Megaframe
The bolt-box connection
Further research developments
While early schemes favoured a flange-dominant scheme, the eventual refinement of the connection strategy led to a web-dominant system to ensure optimised load paths throughout the system while meeting the architectural requirements of the connection strategy. The developed unconventional Bolt Box solution incorporates three to six highly pre-stressed bolts in a stiffener assembly mitigating a potential openingup under certain load cases. It was an architectural requirement to establish the connections in the actual envelope of the member sections to maintain the tectonic language and limit space take of the external frame. [fig. 25]
The intumescent paint system – The architectural expression of the structural system was heavily reliant on the availability of an intumescent paint system which could achieve the required 90 minutes fire rating and withstand the external environment conditions at great height. The only paint system that fulfilled the given requirements was an epoxy composite system which has not been applied yet at this scale. The chosen system has so far been used for nonarchitectural industrial applications such as offshore platforms. Research and development into the application of the system in an architectural context was necessary to prove feasibility.
Secondary steel design
Active alignment – For several structural reasons the building deforms during erection. In order to mitigate those movements (e.g. settlement) and tolerances it has been decided to active align the building during erection. The flank diagonals are temporarily fitted with 6 × 600 kN jacks on six locations which equals about 22,000 metric tons capacity. This force is used to pull or push the building straight, based on survey information. The fact that active alignment was crucial to the erection of the structure also proves its conceptual similarity to the Eiffel Tower, which, albeit less sophisticated, required similar methods during erection.
The design of the secondary steelwork framing has undergone the same level of tectonic interrogation and development that the external frame has been subject to. The framing structure in the Galleria (lowest Megalevel at GF level) expresses its hierarchy of components legibly. [fig. 26 & 27]
27 Isometric model extract. All framing systems in the Galleria are exposed and in a clear and legible relationship.
