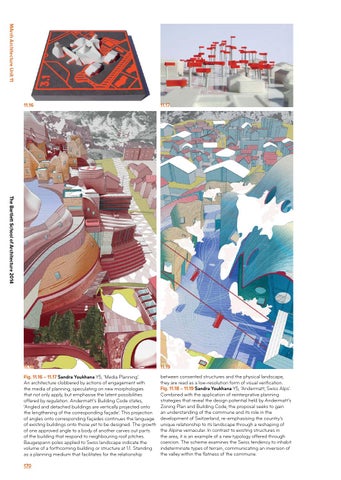MArch Architecture Unit 11 11.17
11.18
11.19
Fig. 11.16 – 11.17 Sandra Youkhana Y5, ‘Media Planning’. An architecture clobbered by actions of engagement with the media of planning, speculating on new morphologies that not only apply, but emphasise the latent possibilities offered by regulation. Andermatt’s Building Code states, ‘Angled and detached buildings are vertically projected onto the lengthening of the corresponding façade’. This projection of angles onto corresponding façades continues the language of existing buildings onto those yet to be designed. The growth of one approved angle to a body of another carves out parts of the building that respond to neighbouring roof pitches. Baugespann poles applied to Swiss landscape indicate the volume of a forthcoming building or structure at 1:1. Standing as a planning medium that facilitates for the relationship
between consented structures and the physical landscape, they are read as a low-resolution form of visual verification. Fig. 11.18 – 11.19 Sandra Youkhana Y5, ‘Andermatt, Swiss Alps’. Combined with the application of reinterprative planning strategies that reveal the design potential held by Andermatt’s Zoning Plan and Building Code, the proposal seeks to gain an understanding of the commune and its role in the development of Switzerland, re-emphasising the country’s unique relationship to its landscape through a reshaping of the Alpine vernacular. In contrast to existing structures in the area, it is an example of a new typology offered through coercion. The scheme examines the Swiss tendency to inhabit indeterminate types of terrain, communicating an inversion of the valley within the flatness of the commune.
The Bartlett School of Architecture 2014
11.16
170
