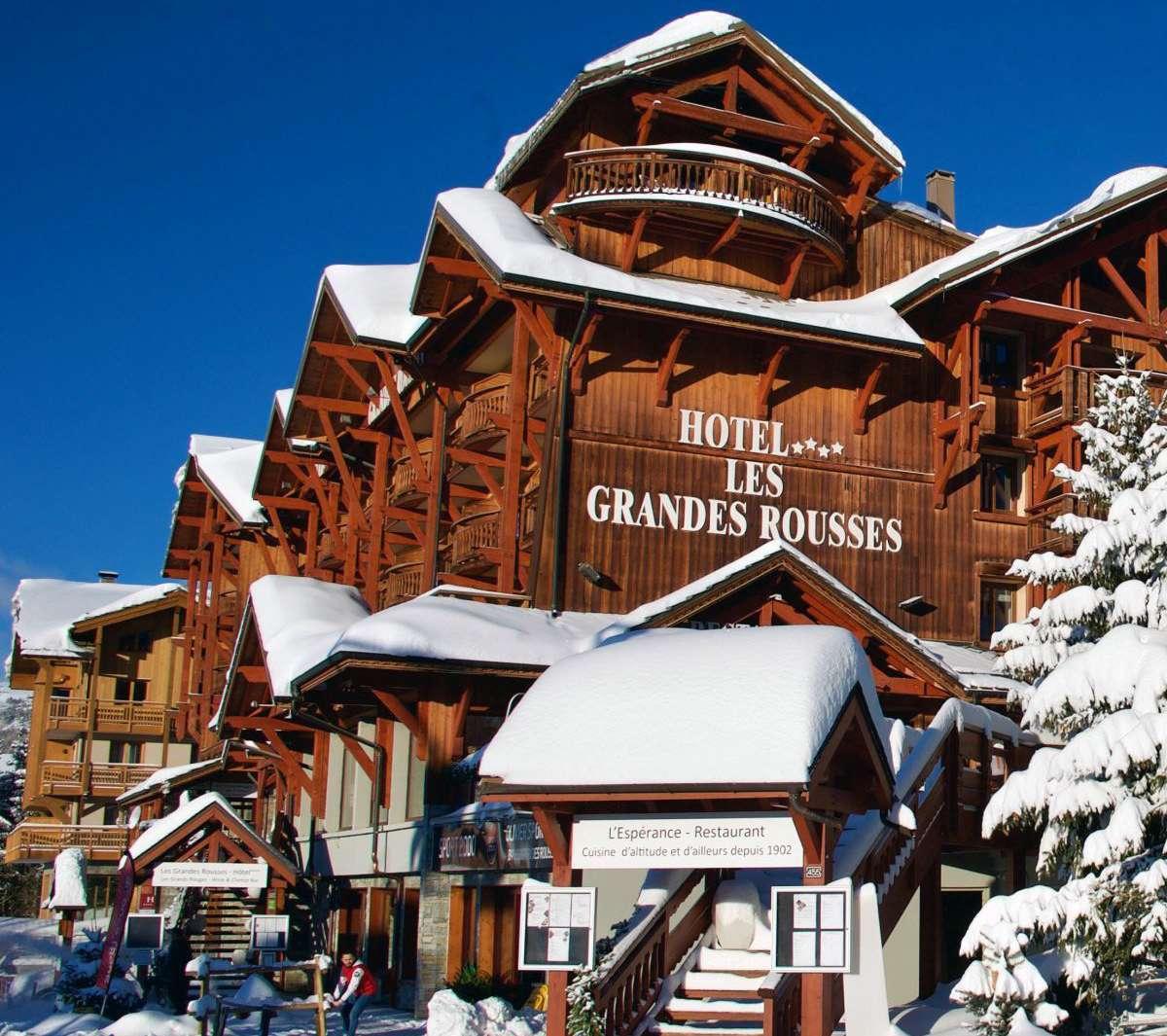

CONTENT
1. PROJECT IN PARIS - FRANCE
A. INSTA OFFICE - SUSTAINABLE DEVELOPMENT
B. LES GRANDES ROUSSES HOTEL
2. PROJECT IN VIET NAM
A. ORTHOLITE OFFICE
B. THE MANOR CENTRAL PARK
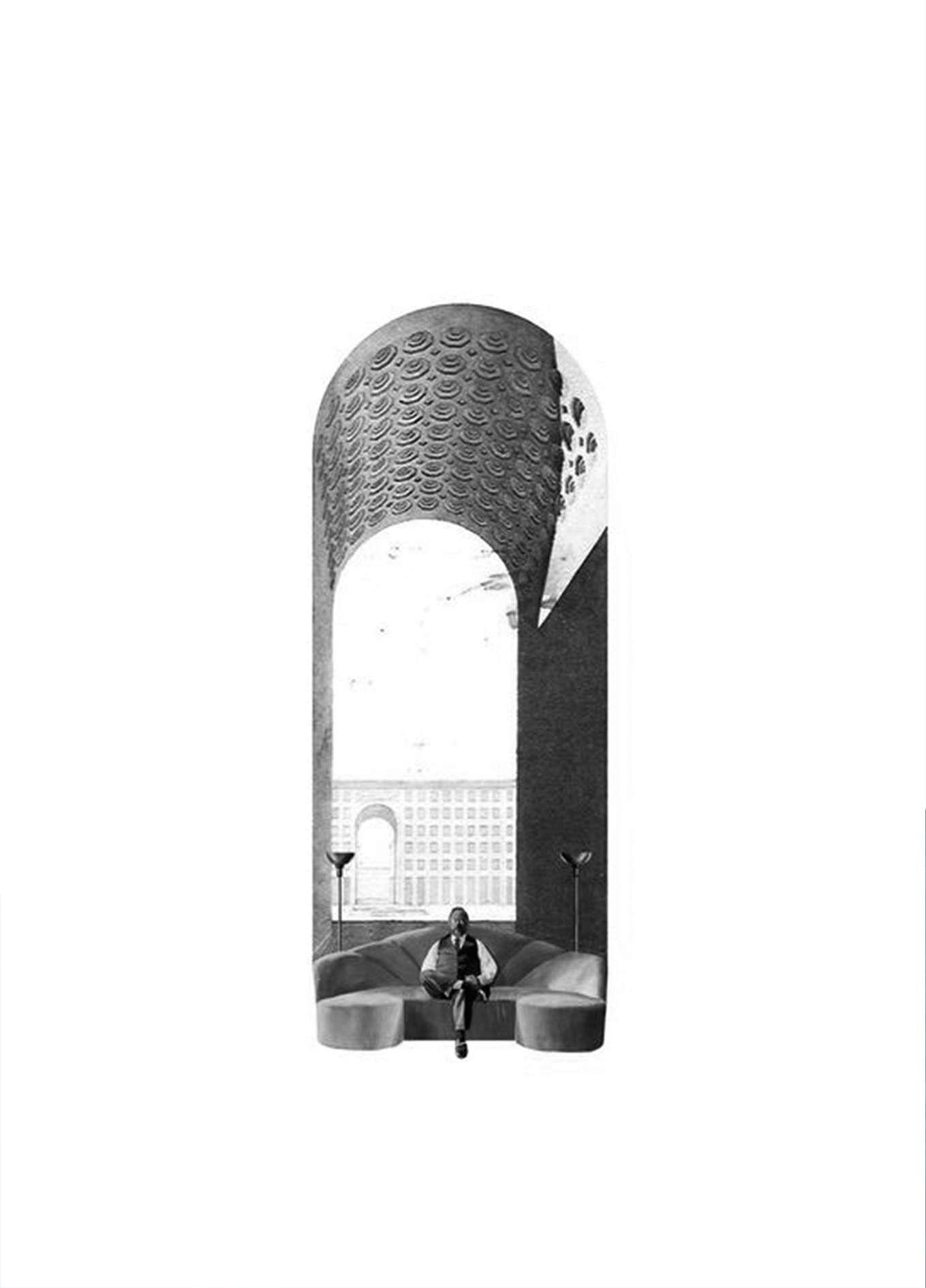
“The art of movement” or “the art of interference” is a direct style that has accompanied me since the beginning of my career.
I am always looking for the traditional and mystical beauty of the East combined with the enticing and purity of Western charm. MY BAO TRAN

1 - Project in France
ADDRESS: 75010 Paris - FRANCE
Ista International GmbH is a multinational service company in the energy sector.
Ista sells, rents, installs, operates, measures, through sub-meters such as heat cost allocators, water and heat meters, system technology and accessories.
La société Ista International GmbH est une société de services multinationale dans le domaine de l’énergie.
La société Ista vend, loue, installe, exploite, mesure, au travers de compteurs subdivisionnaires tels que les répartiteurs de coûts de chaleur, les compteurs d’eau et de chaleur, la technologie des systèmes et des accessoires.

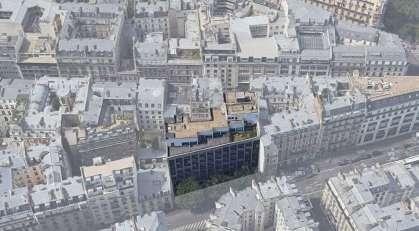
ADDRESS: 75010 Paris - FRANCE
SUSTAINABLE DEVELOPMENT
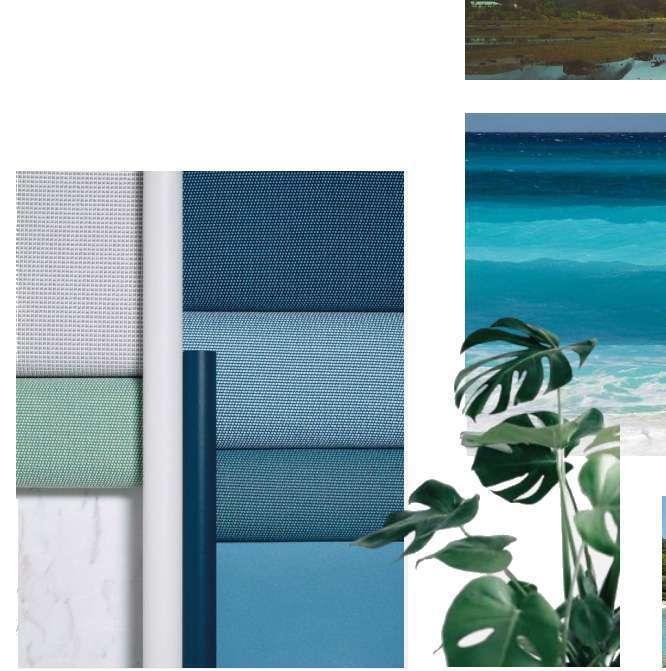
MOOD BOARD INSPIRATION &
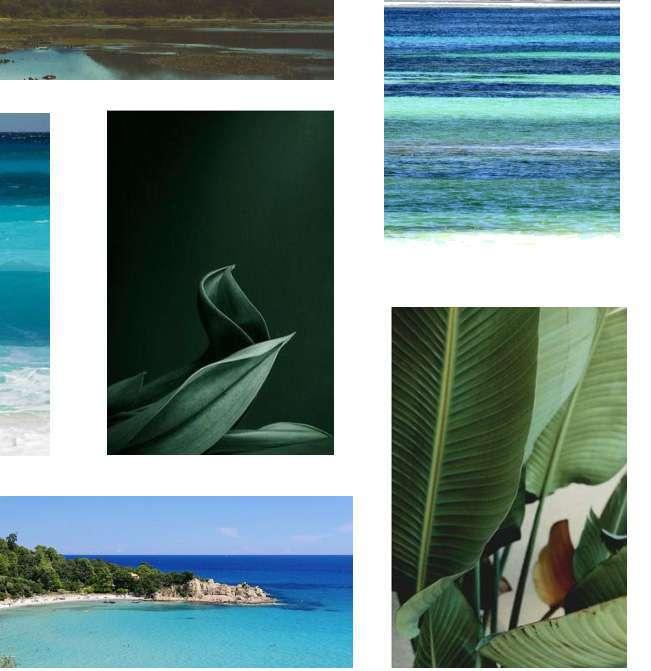
MOOD BOARD INSPIRATION &
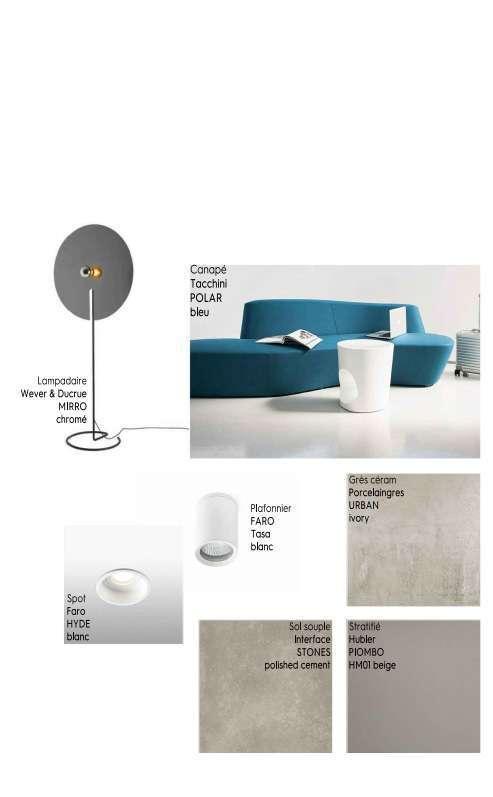
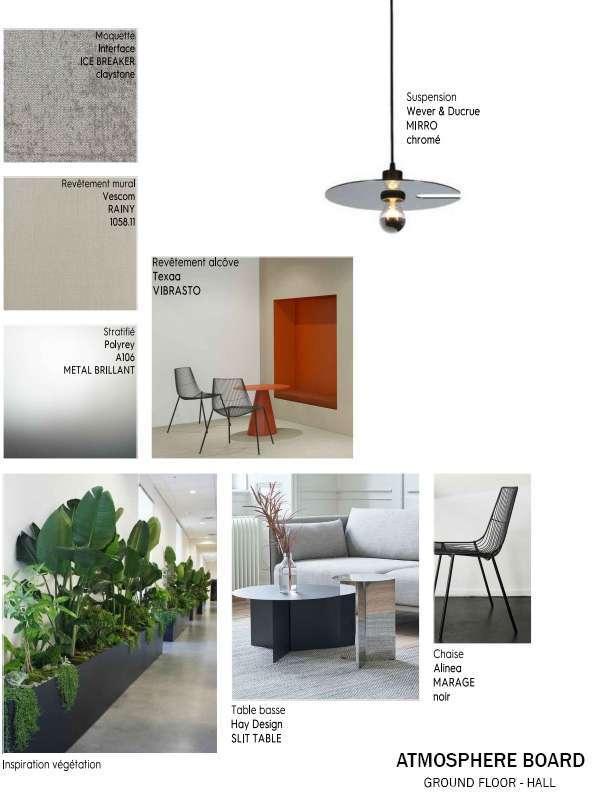

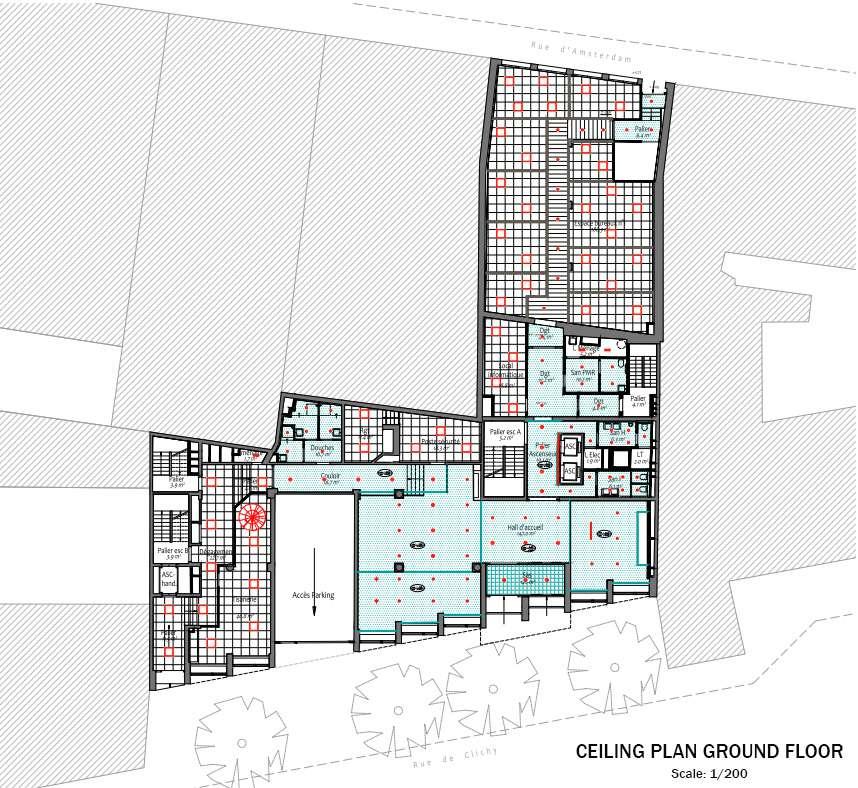
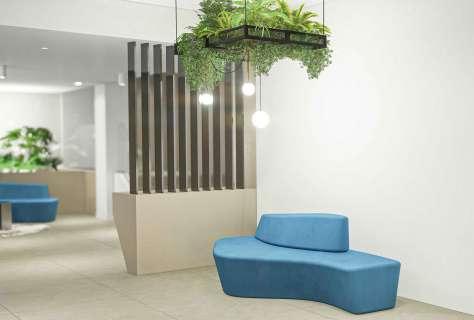

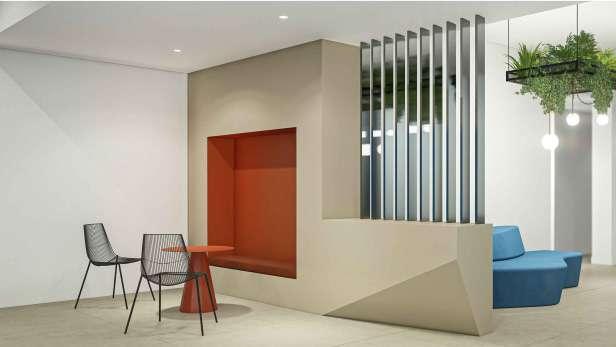
ADDRESS: 38750 APE D’HUEZ - FRANCE
YAFIT, Located in PARIS (75003), it was specialized in the manufacturing sector of men’s clothing. The principle of the brand is classic high-end fashion.
YAFIT, Située à PARIS (75003), elle était spécialisée dans le secteur de la fabrication de vêtements pour hommes. Le principe de la marque est la mode haut de gamme classique.
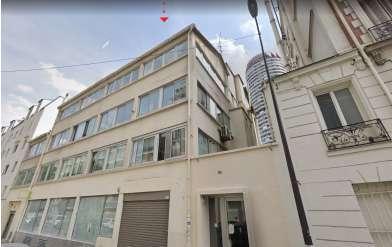

LES GRADES ROUSSES HOTEL
ADDRESS: 38750 APE D’HUEZ - FRANCE
With 110 years of experience, the Grandes Rousses Hotel offers you an experience at the top of the mountain: a traditional welcome and modern service and equipment to experience the mountain in a different way, winter and summer, with a resolutely warm spirit.
Situated near the centre of the Alpe d’Huez and at the foot of the ski slopes and ski lifts, this hotel features an indoor pool and a spa centre with sauna, hot tub.
Forts de 110 ans de savoir-recevoir, l’hôtel Grandes Rousses vous o re une expérience au sommet : tradition de l’accueil et modernité du service et des équipements pour vivre la montagne autrement, hiver comme été, avec son esprit résolument chaleureux.
LES GRADES ROUSSES HOTEL

38750 APE D’HUEZ - FRANCE
The front of the hotel / Le Façade de d’hôtel
2
Location plan/ Plan de situation
LES GRADES ROUSSES HOTEL
ADDRESS: 38750 APE D’HUEZ - FRANCE
A blend between the warmth of wood and subtlety of European arctic beauty.
Un mélange de la chaleur du bois et de la subtilité de la beauté arctique européenne.
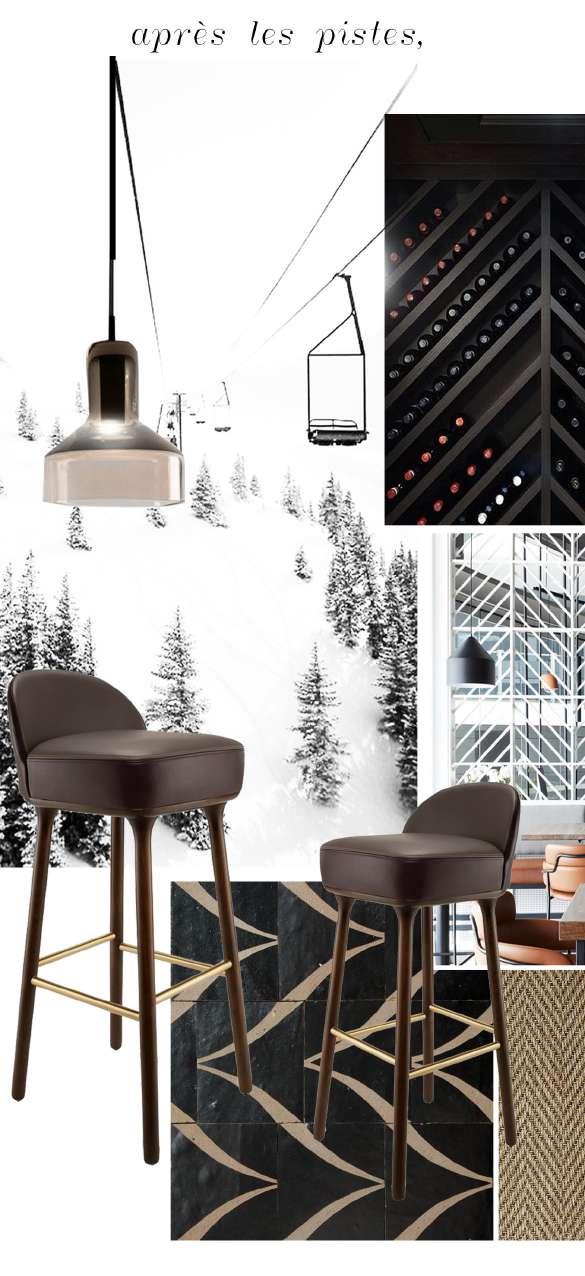
MOOD BOARD INSPIRATION&
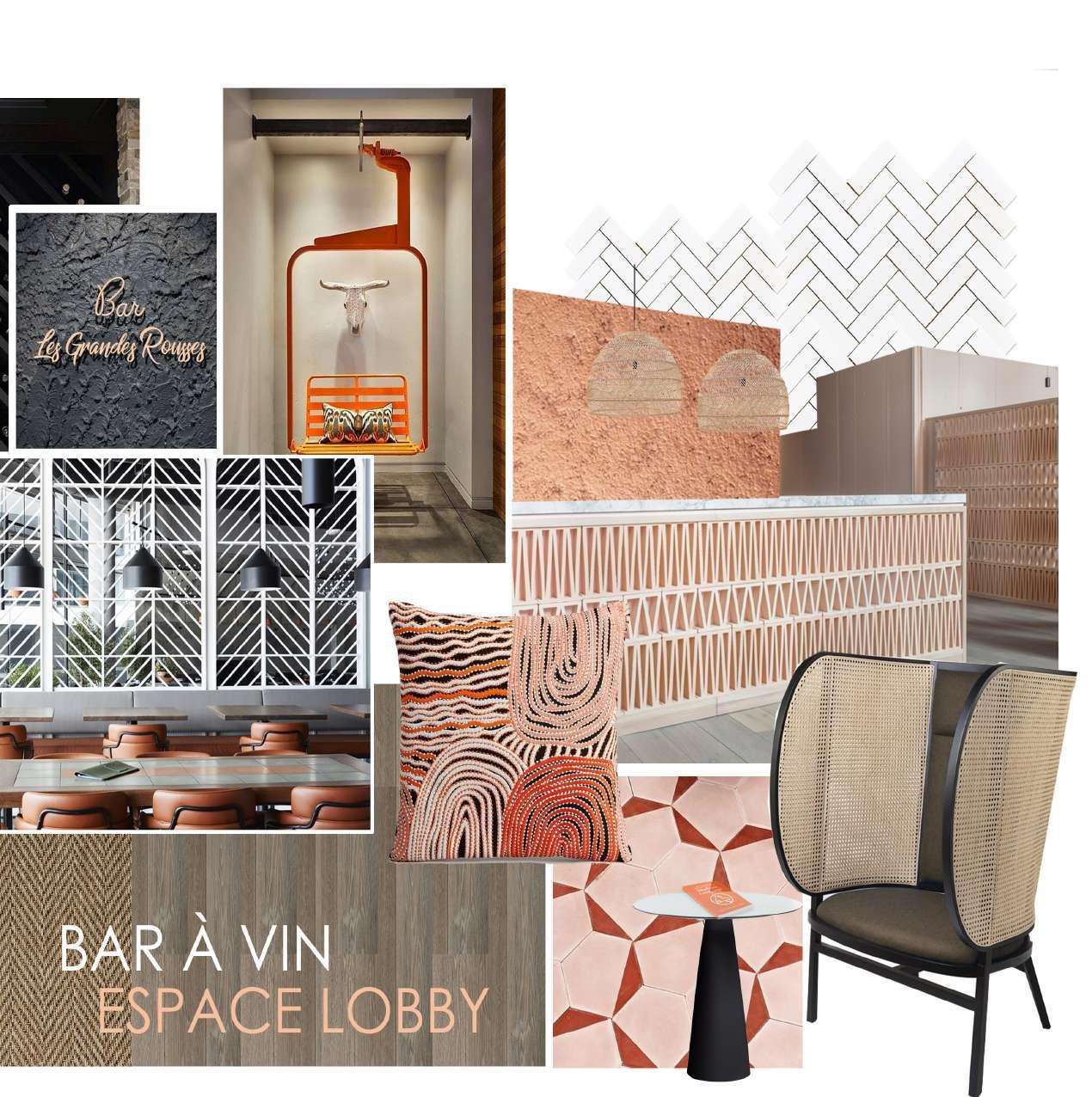
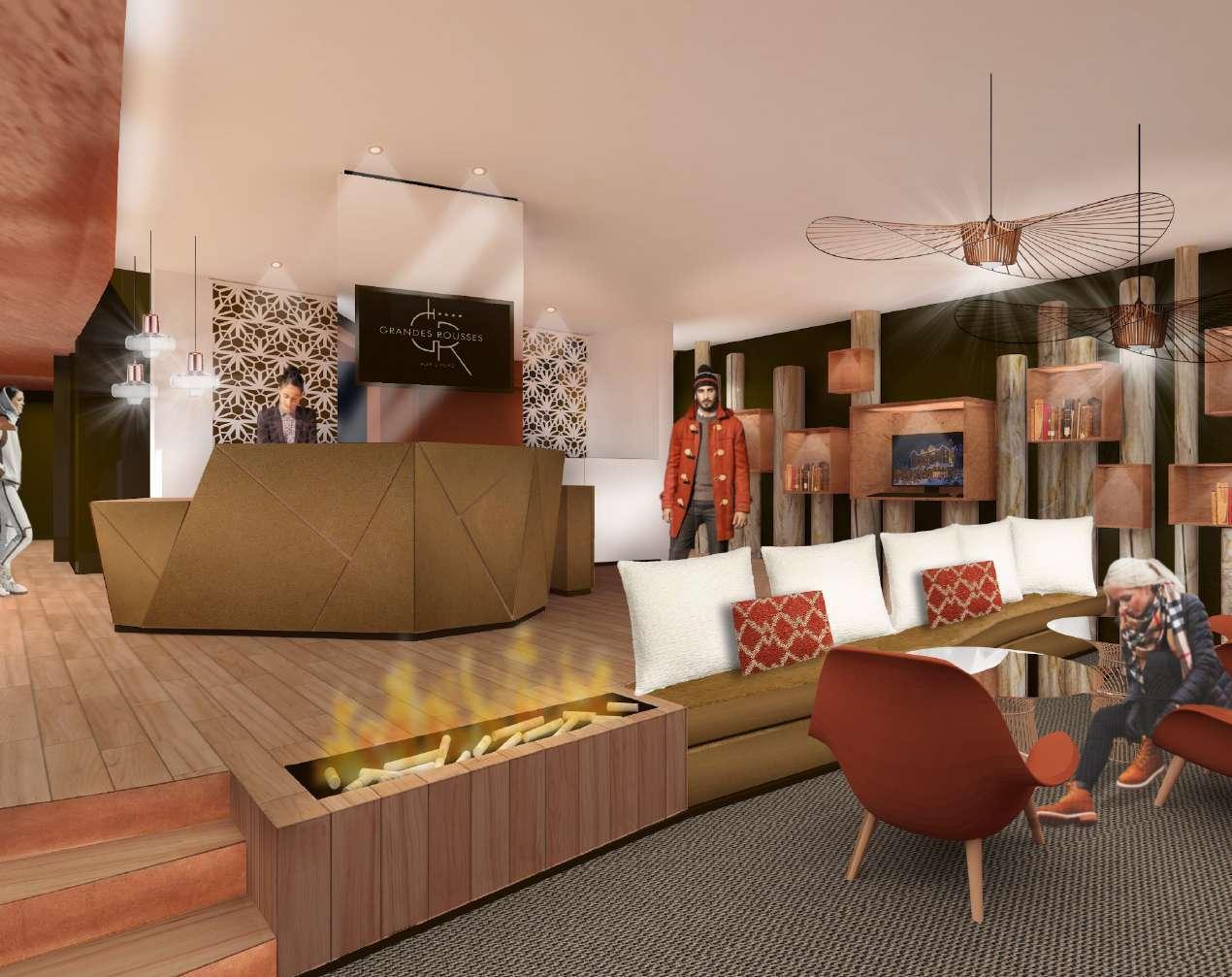
:

Les plans et perspectives sont la propriété de M.O.H.A. Les côtes et mesures d'éxécution sont à la charge de chaque entreprise. Le contenu de ce dessin est protégé par le droit d'auteur et les droits de propriété intellectuelle. Toute reproduction, diffusion ou représentation, en tout ou partie de ce dessin est interdite. Le non respect de cette interdiction constitue une contrefaçon pouvant engager les responsabilités civile et pénale du contrefacteur.

LOBBY- RECEPTION
LES GRADES ROUSSES HOTEL
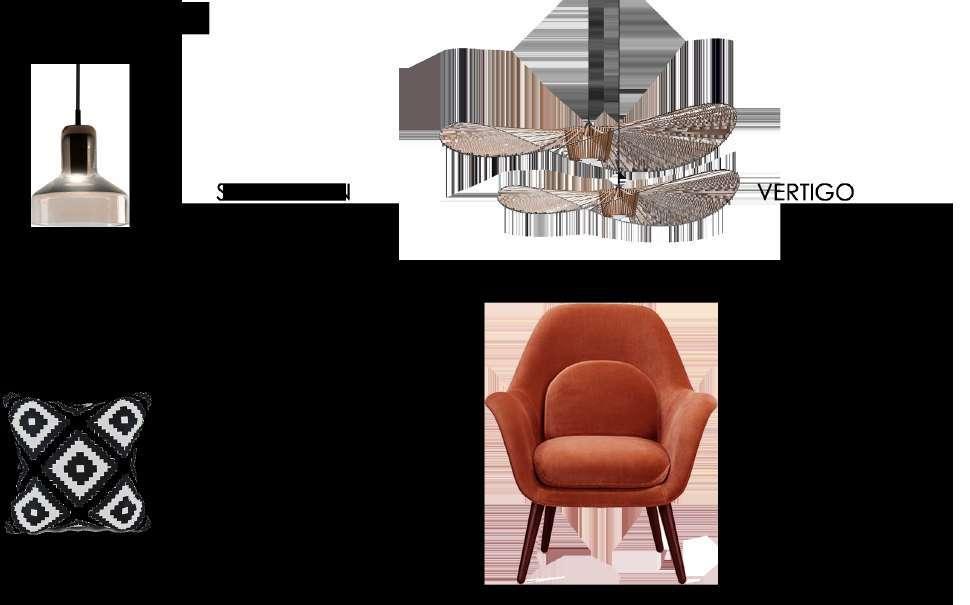
PLANCHAMBRE PERSPECTIVE &
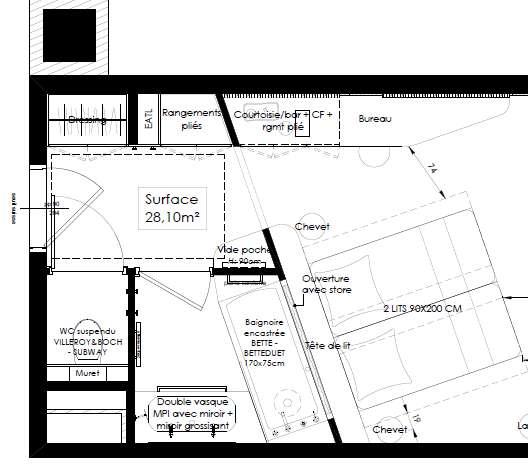

CHAMBRE -TYPE A
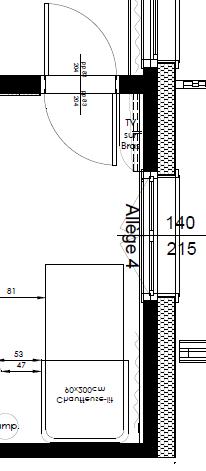

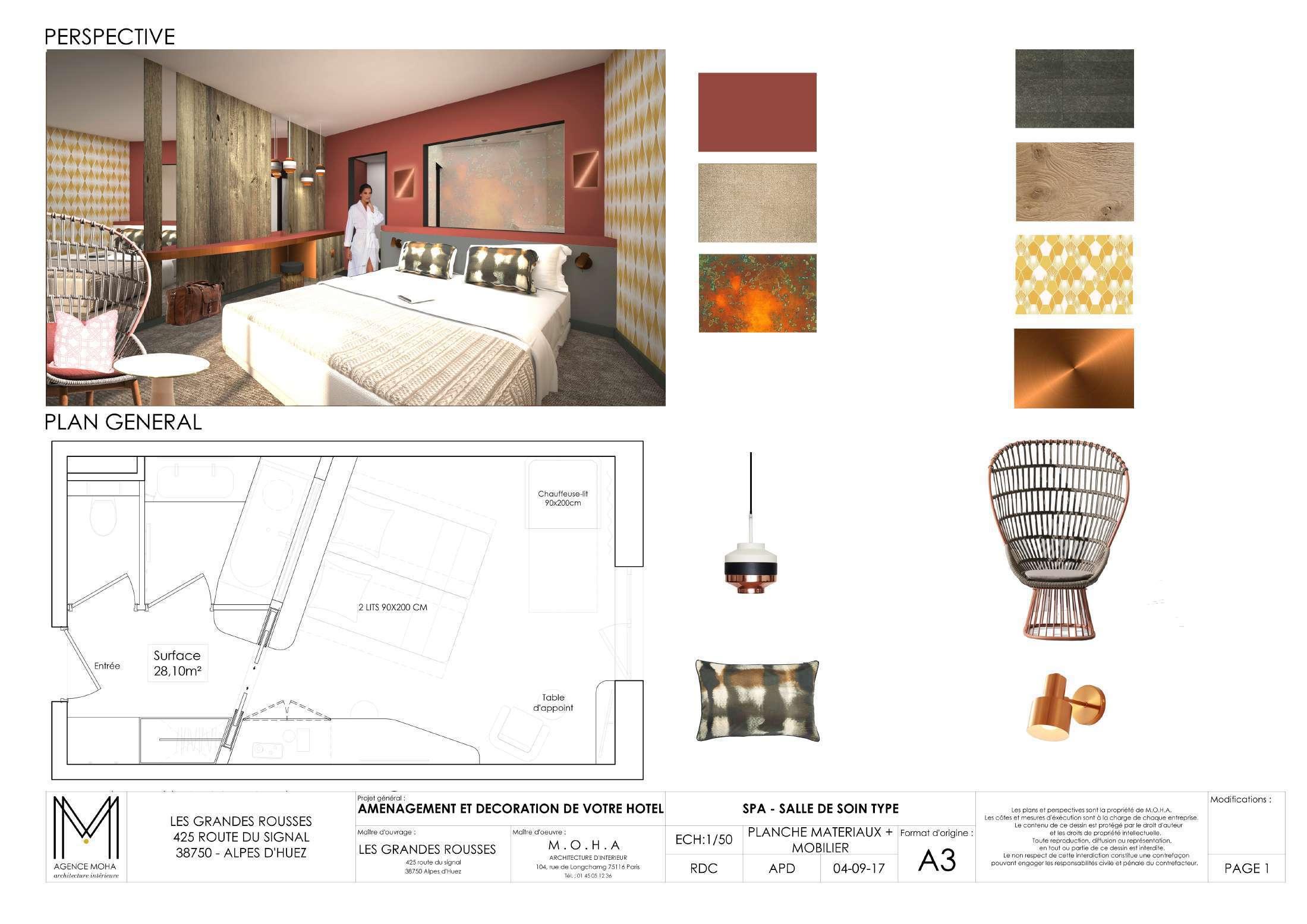


LES GRADES ROUSSES HOTEL


PLAN SPA PERSPECTIVE &

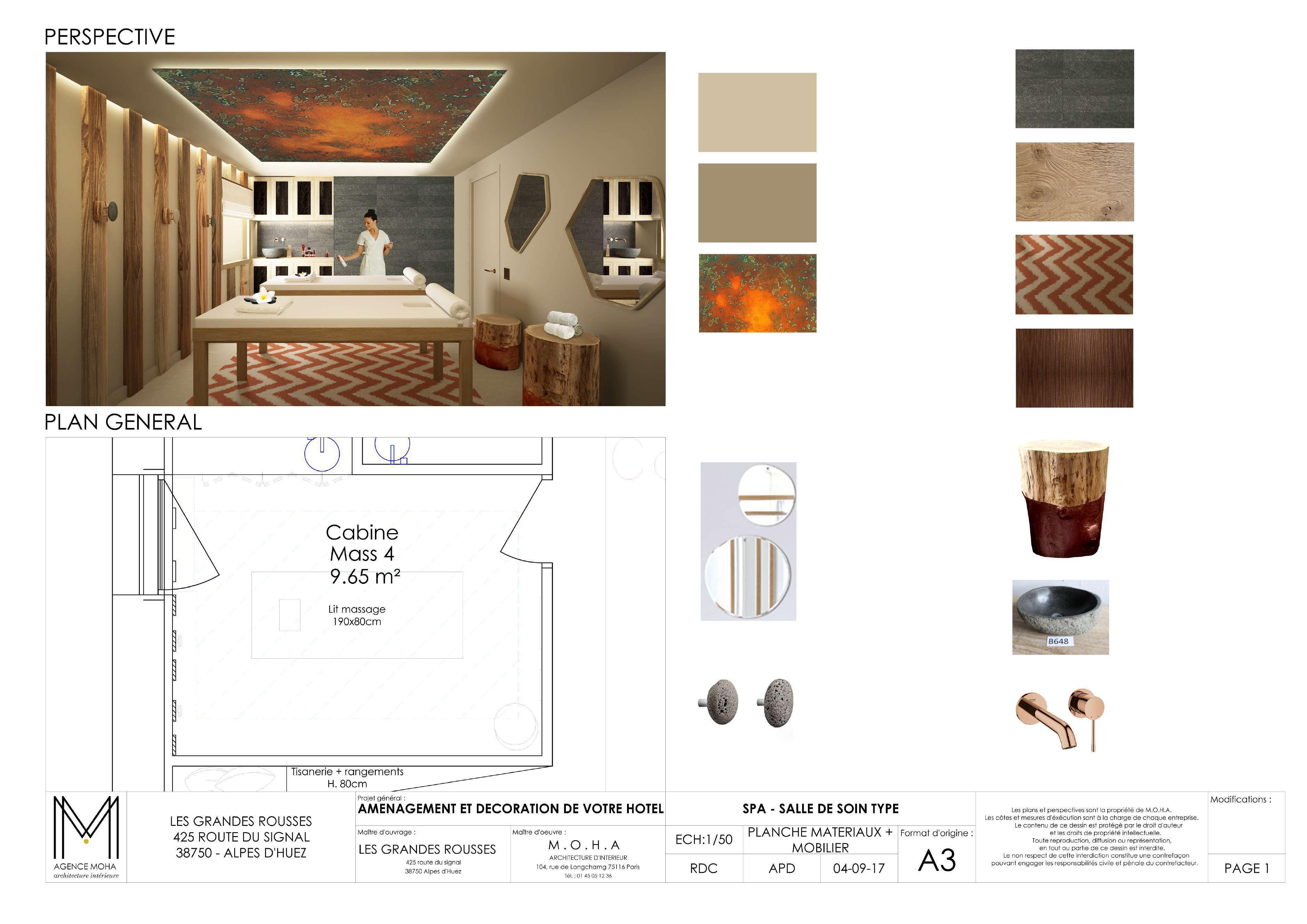


LES GRADES ROUSSES HOTEL






ACTUAL WORKS

ACTUAL WORKS

ADDRESS: Ho Chi Minh - Viet Nam

shoe insoles. Ortholite would develop a sustainable and eco-friendly design to protect the Cette startup est l’une des principales multinationales dans le domaine de la fabrication de semelles de chaussures. Le bureau de cette startup développerait un design durable et écologique pour protéger l’environnement. C’est la raison pour laquelle le cercle est le concept parfait pour la marque de cette entreprise.
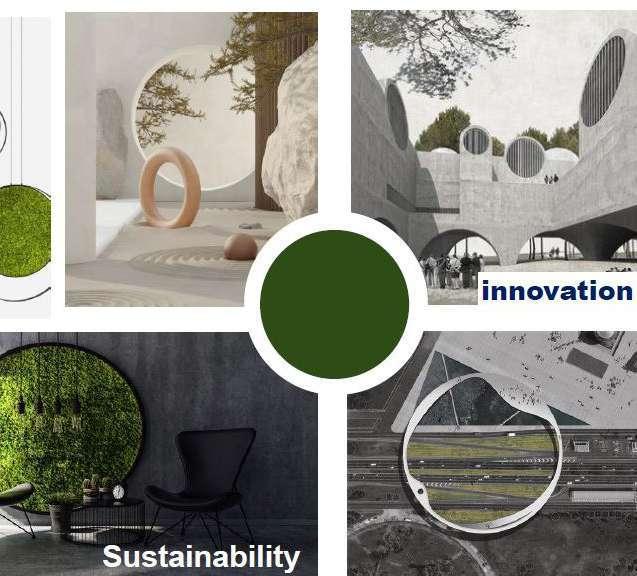
ANALYSIS

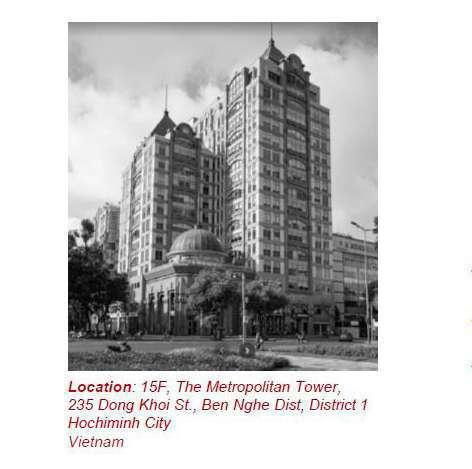

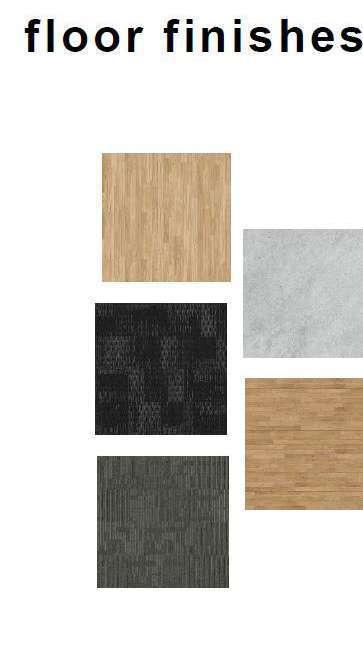
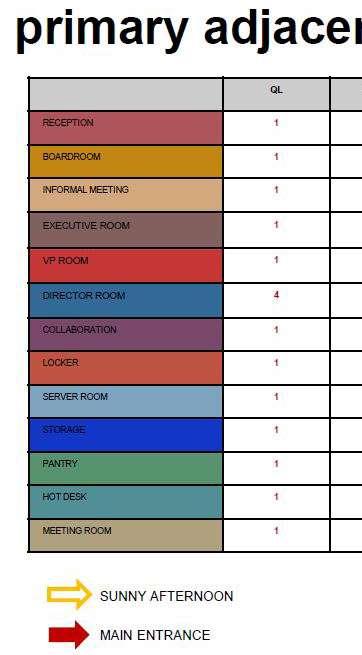
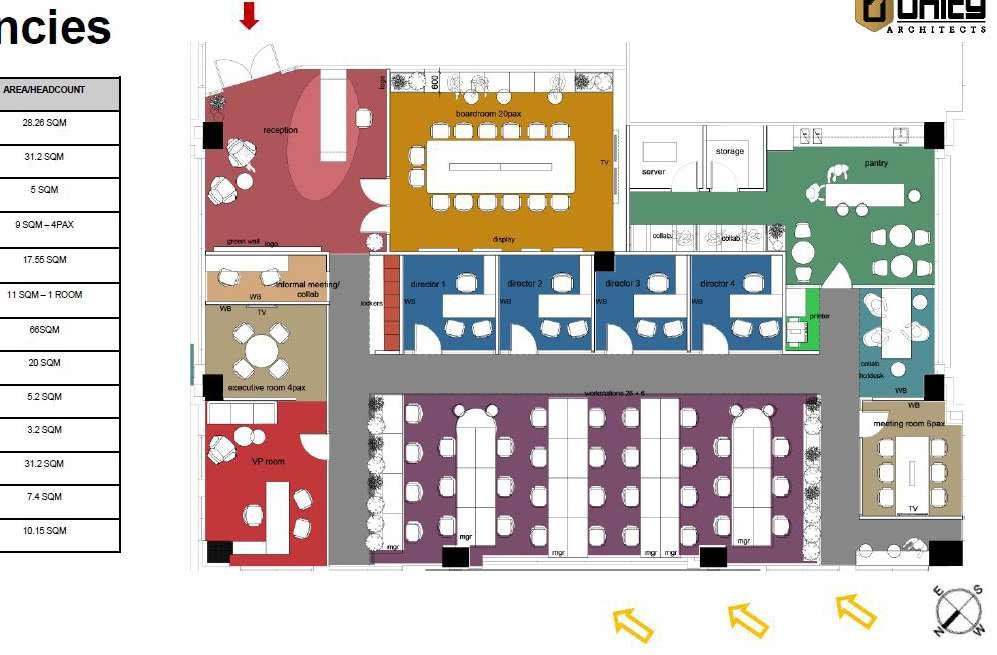
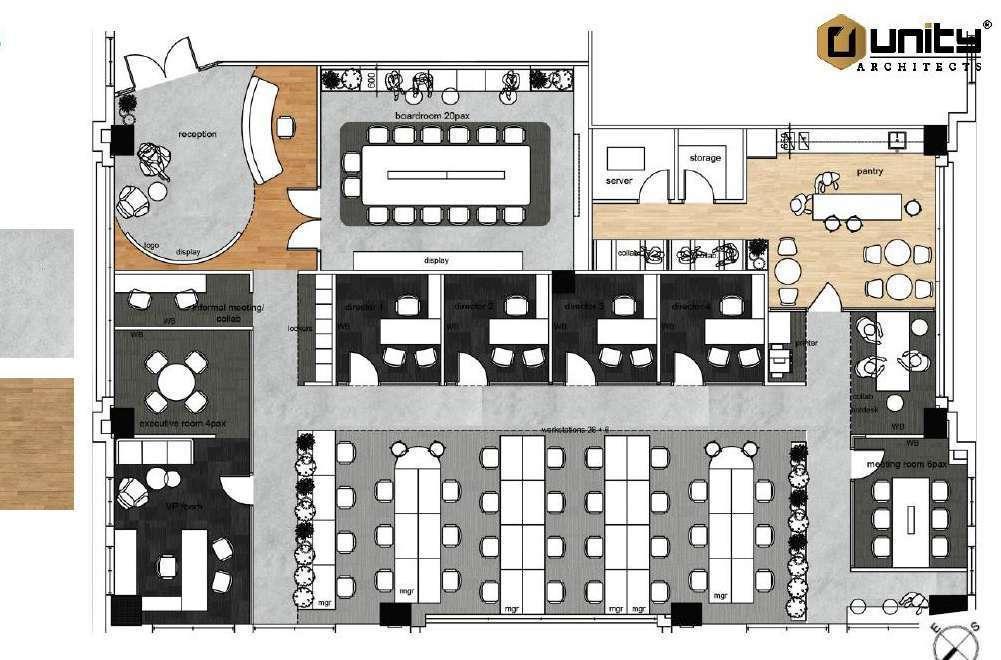

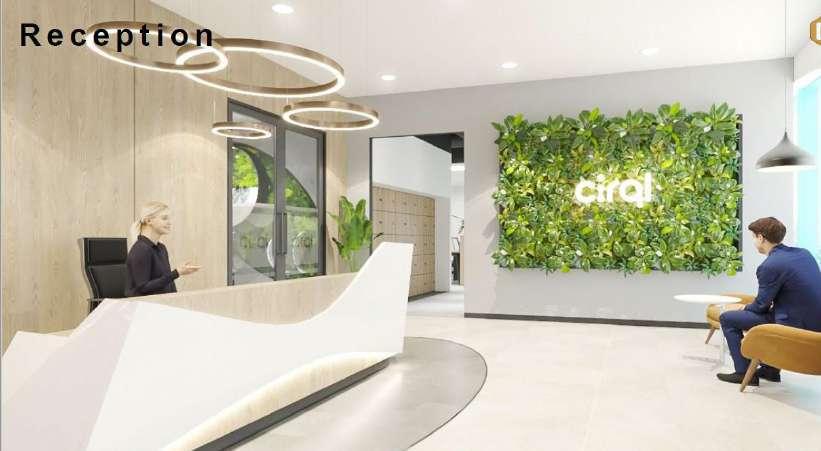
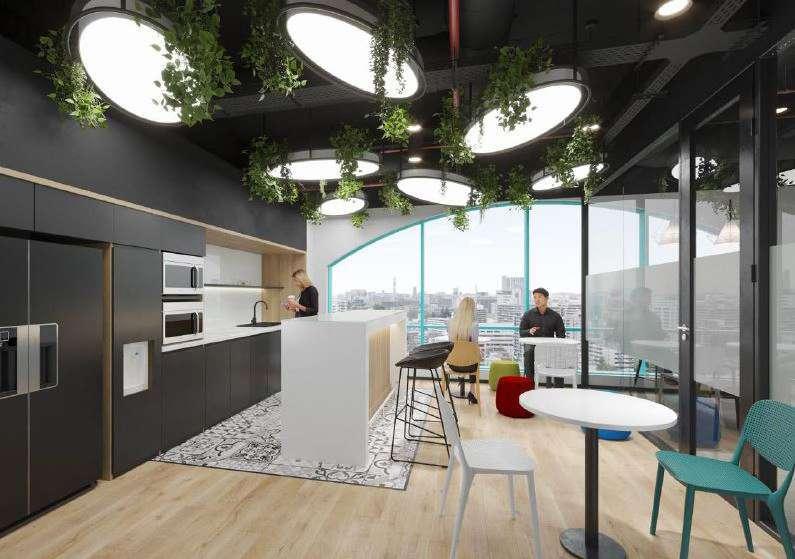

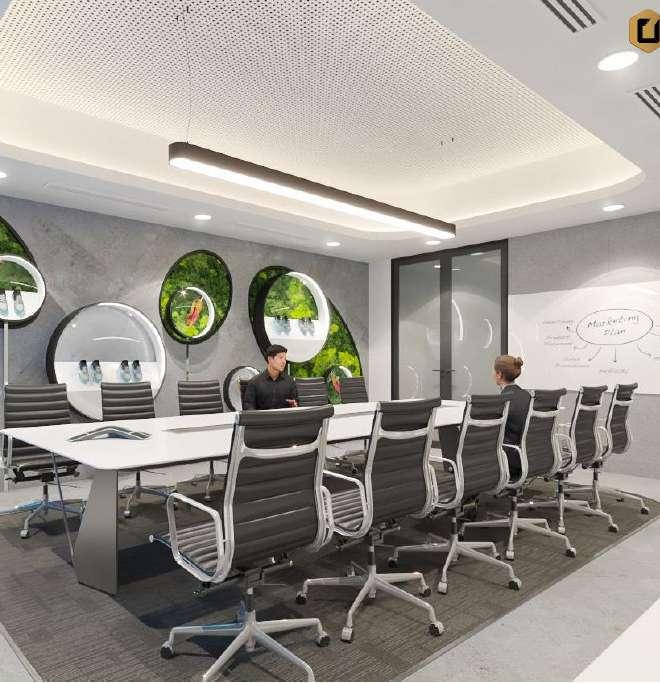
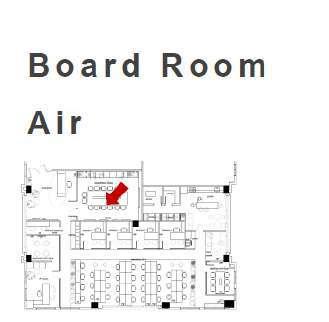
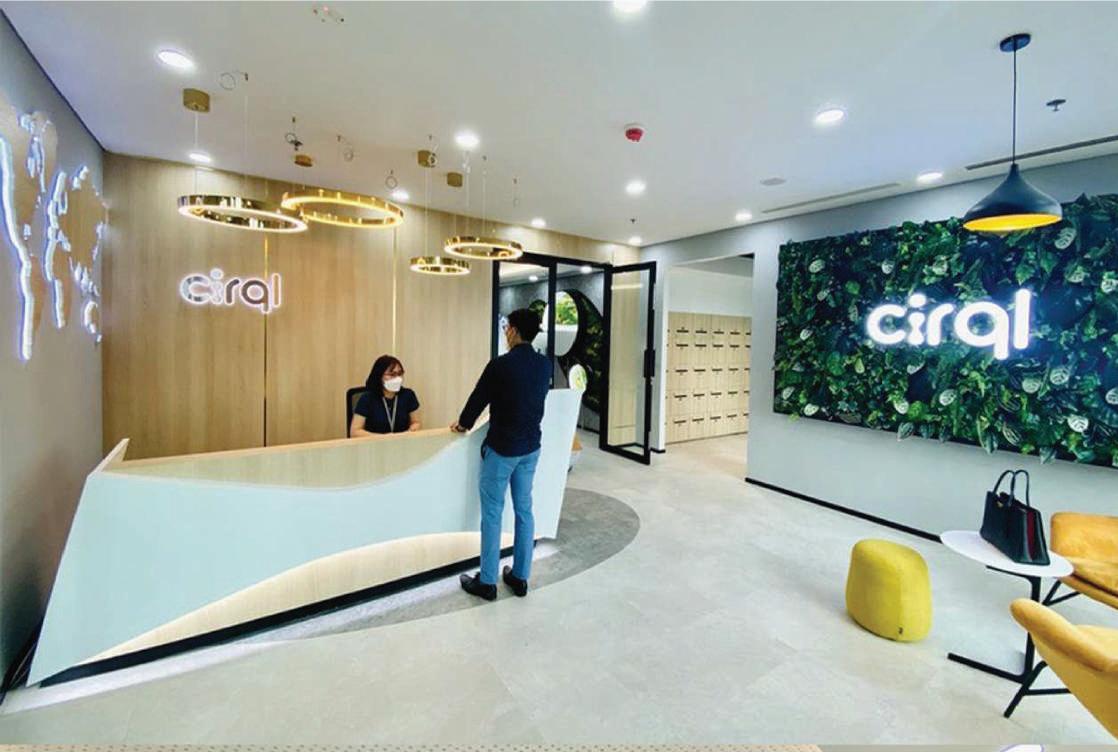

THE MANOR CENTRAL PARK
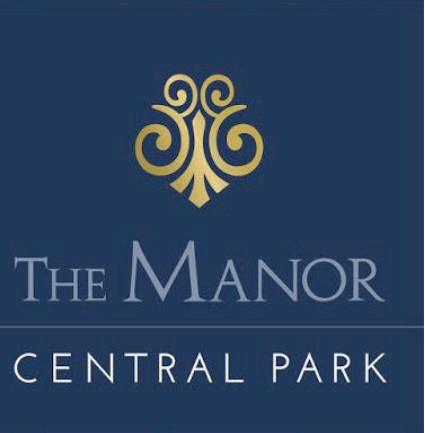
HA NOI - VIET NAM
The Manor Central Park urban area is developed in the direction of the leading modern VIP urban area in Hanoi. This will be a complete and synchronous urban complex with self-contained utilities in a dynamic and modern urban area. The Manor Central Park is oriented to be the destination of trading with crowded and prosperous shopping streets, as well as of a culture where plentiful community activities occur in open and well-connected spaces like: the central square, walking streets and extensive internal parks. With 6 finger parks and the 100ha central Chu Van An park. The Manor Central Park is promised to be an ideal destination for living in the current Hanoi city. Refined by the Western and Eastern architectures, combined with the elegance of the thousand-year Hanoi, The Manor Central Park is proud to be “the new decade of 36 streets” for its residents with synchronous facilities to create a totally different high-living experience.



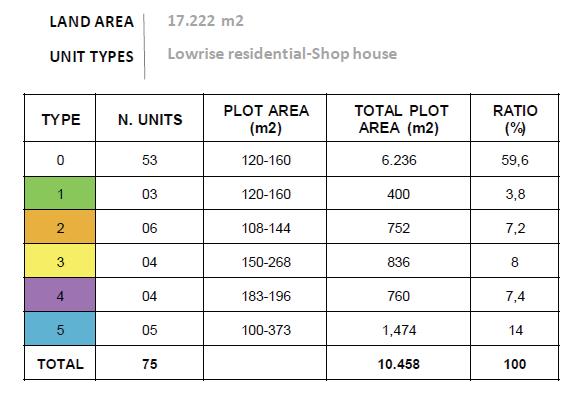

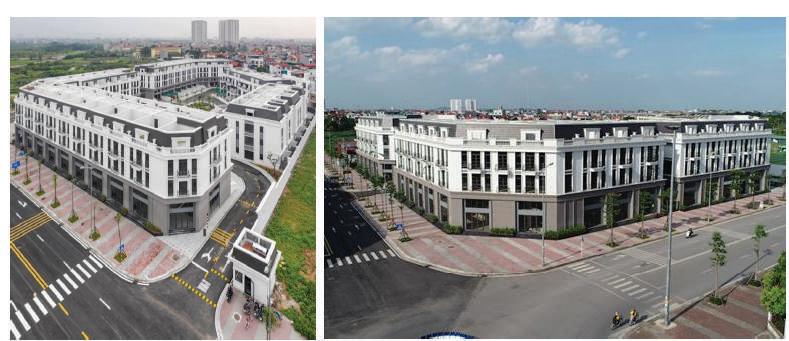
PREMILINARY FLOOR PLAN


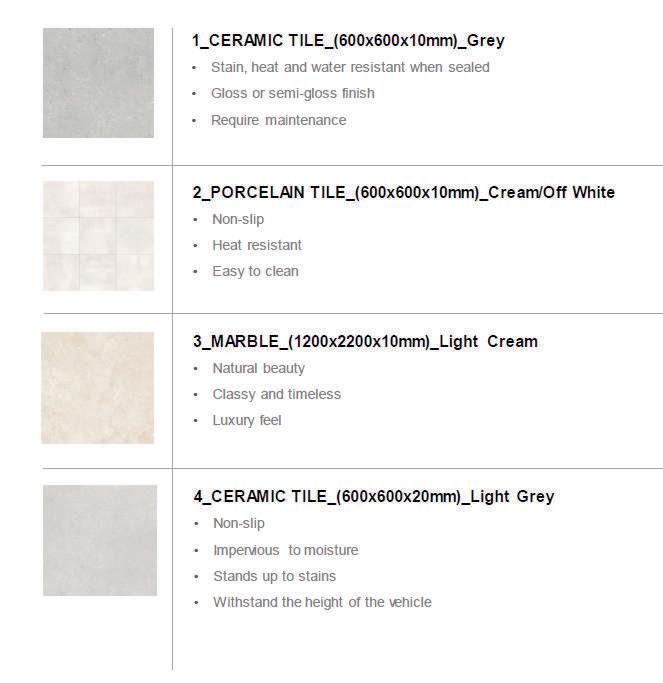
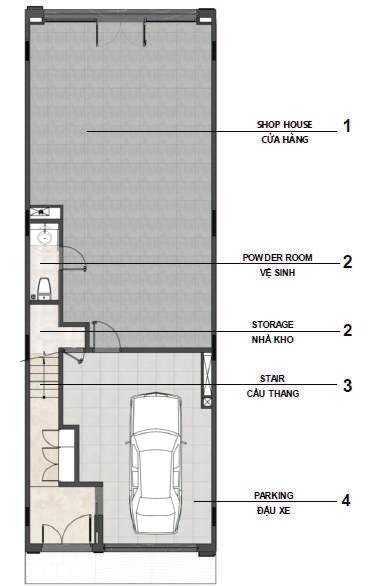
PREMILINARY FLOOR PLAN
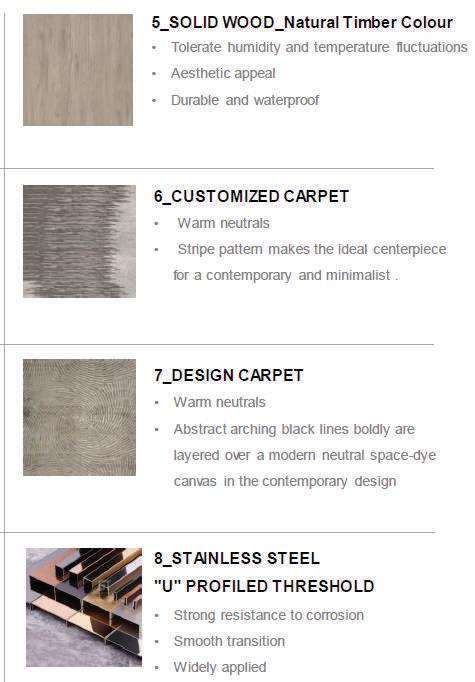

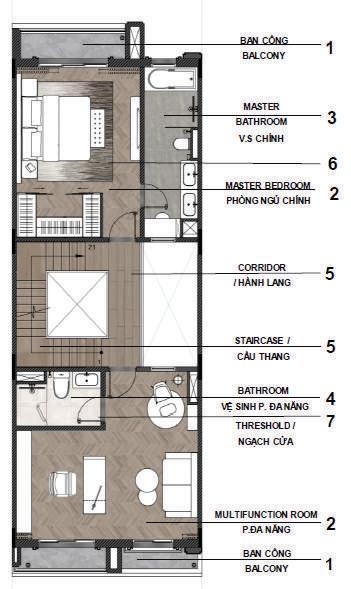
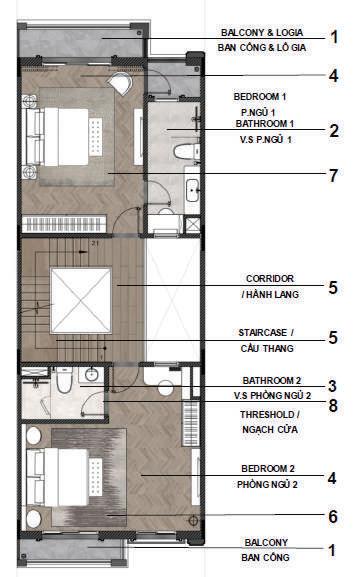
LIVING ROOM

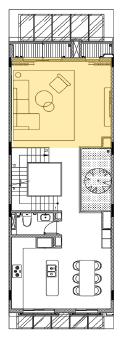
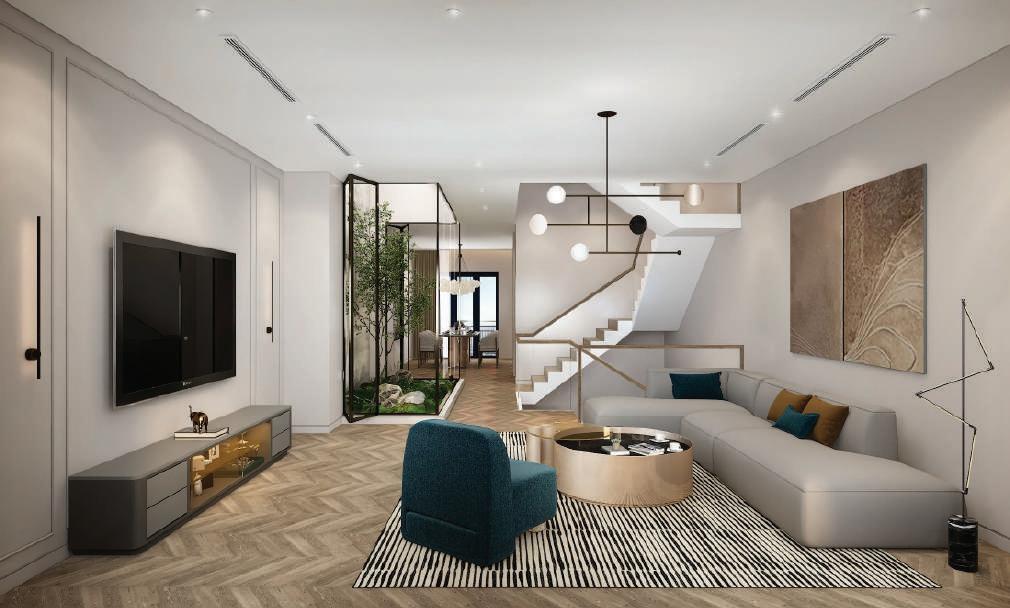
DINING ROOM
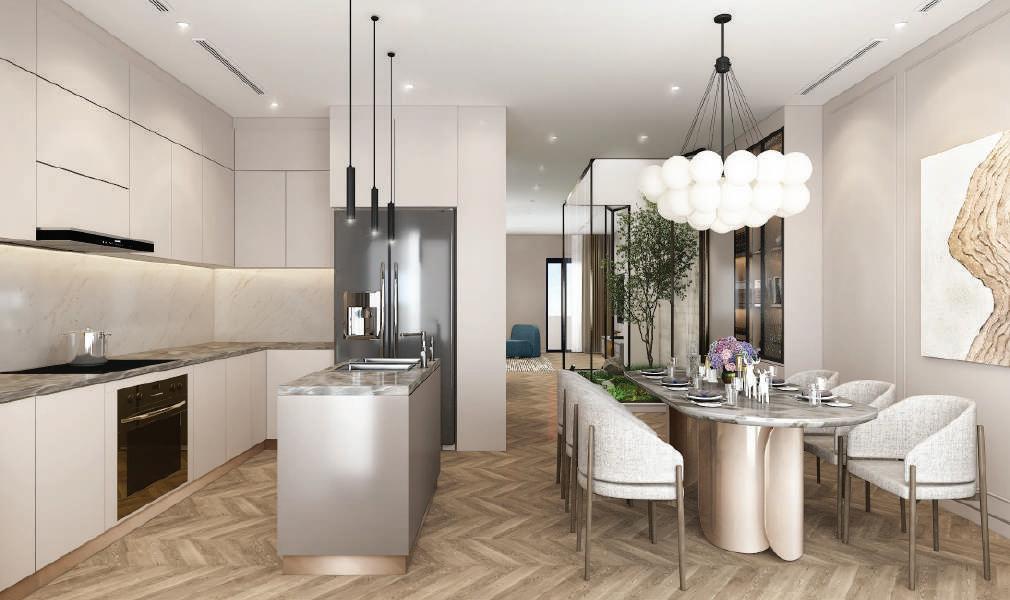
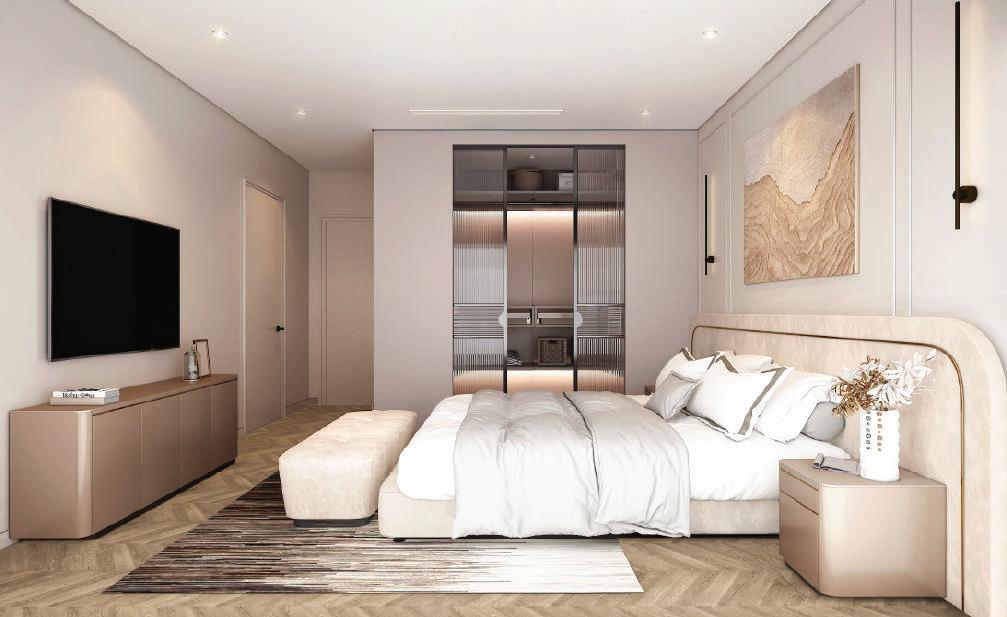
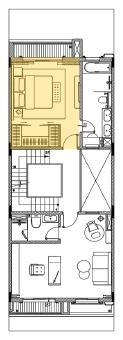
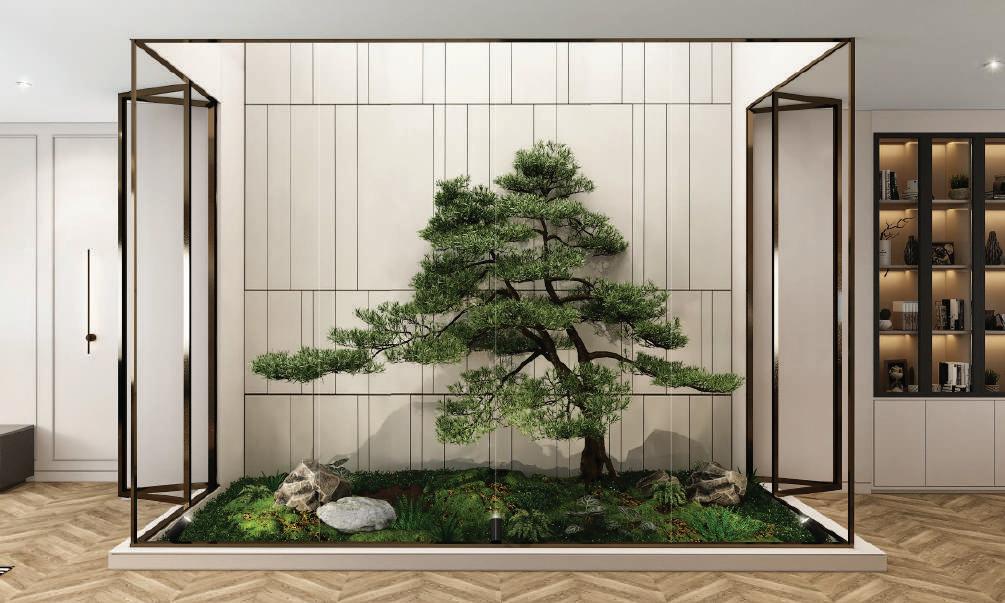
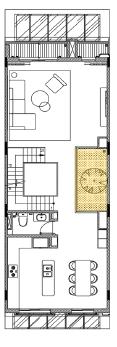

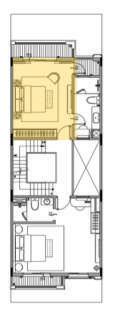

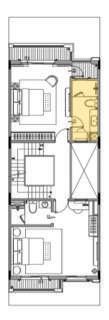
BED ROOM 2

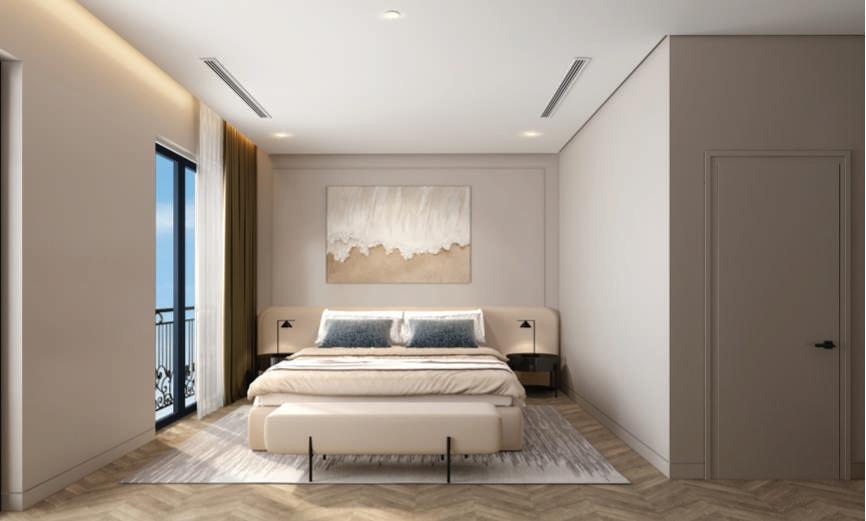
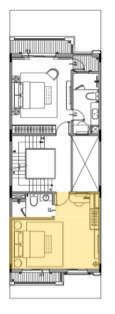

Typography:
Franklin Gothic Medium
Copenhagen Gostek Nova
Franklin Gothic Medium
Designer : My Bao Tran

