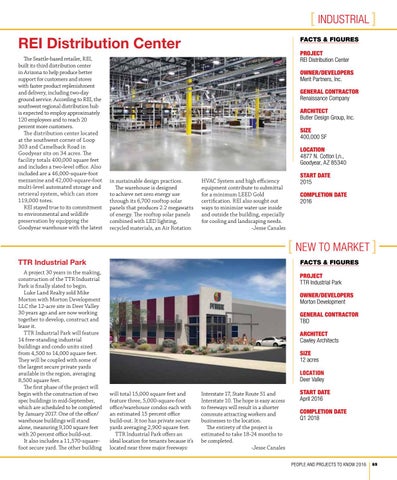[ INDUSTRIAL ] REI Distribution Center The Seattle-based retailer, REI, built its third distribution center in Arizona to help produce better support for customers and stores with faster product replenishment and delivery, including two-day ground service. According to REI, the southwest regional distribution hub is expected to employ approximately 120 employees and to reach 20 percent more customers. The distribution center located at the southwest corner of Loop 303 and Camelback Road in Goodyear sits on 34 acres. The facility totals 400,000 square feet and includes a two-level office. Also included are a 46,000-square-foot mezzanine and 42,000-square-foot multi-level automated storage and retrieval system, which can store 119,000 totes. REI stayed true to its commitment to environmental and wildlife preservation by equipping the Goodyear warehouse with the latest
FACTS & FIGURES PROJECT REI Distribution Center OWNER/DEVELOPERS Merit Partners, Inc. GENERAL CONTRACTOR Renaissance Company ARCHITECT Butler Design Group, Inc. SIZE 400,000 SF LOCATION 4877 N. Cotton Ln., Goodyear, AZ 85340
in sustainable design practices. The warehouse is designed to achieve net zero energy use through its 6,700 rooftop solar panels that produces 2.2 megawatts of energy. The rooftop solar panels combined with LED lighting, recycled materials, an Air Rotation
HVAC System and high efficiency equipment contribute to submittal for a minimum LEED Gold certification. REI also sought out ways to minimize water use inside and outside the building, especially for cooling and landscaping needs. -Jesse Canales
START DATE 2015 COMPLETION DATE 2016
[ NEW TO MARKET ] TTR Industrial Park A project 30 years in the making, construction of the TTR Industrial Park is finally slated to begin. Luke Land Realty sold Mike Morton with Morton Development LLC the 12-acre site in Deer Valley 30 years ago and are now working together to develop, construct and lease it. TTR Industrial Park will feature 14 free-standing industrial buildings and condo units sized from 4,500 to 14,000 square feet. They will be coupled with some of the largest secure private yards available in the region, averaging 8,500 square feet. The first phase of the project will begin with the construction of two spec buildings in mid-September, which are scheduled to be completed by January 2017. One of the office/ warehouse buildings will stand alone, measuring 9,100 square feet with 20 percent office build-out. It also includes a 11,570-squarefoot secure yard. The other building
FACTS & FIGURES PROJECT TTR Industrial Park OWNER/DEVELOPERS Morton Development GENERAL CONTRACTOR TBD ARCHITECT Cawley Architects SIZE 12 acres LOCATION Deer Valley will total 15,000 square feet and feature three, 5,000-square-foot office/warehouse condos each with an estimated 15 percent office build-out. It too has private secure yards averaging 2,900 square feet. TTR Industrial Park offers an ideal location for tenants because it’s located near three major freeways:
Interstate 17, State Route 51 and Interstate 10. The hope is easy access to freeways will result in a shorter commute attracting workers and businesses to the location. The entirety of the project is estimated to take 18-24 months to be completed. -Jesse Canales
START DATE April 2016 COMPLETION DATE Q1 2018
PEOPLE AND PROJECTS TO KNOW 2016
69
