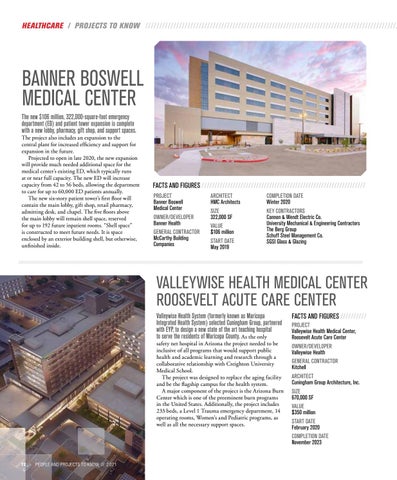HEALTHCARE / PROJECTS TO KNOW //////////////////////////////////////////////////////////////////////////////////////////
BANNER BOSWELL MEDICAL CENTER The new $106 million, 322,000-square-foot emergency department (ED) and patient tower expansion is complete with a new lobby, pharmacy, gift shop, and support spaces.
The project also includes an expansion to the central plant for increased efficiency and support for expansion in the future. Projected to open in late 2020, the new expansion will provide much needed additional space for the medical center’s existing ED, which typically runs at or near full capacity. The new ED will increase capacity from 42 to 56 beds, allowing the department to care for up to 60,000 ED patients annually. The new six-story patient tower’s first floor will contain the main lobby, gift shop, retail pharmacy, admitting desk, and chapel. The five floors above the main lobby will remain shell space, reserved for up to 192 future inpatient rooms. “Shell space” is constructed to meet future needs. It is space enclosed by an exterior building shell, but otherwise, unfinished inside.
FACTS AND FIGURES /////////////////////////////////////////////////////////////// PROJECT Banner Boswell Medical Center OWNER/DEVELOPER Banner Health GENERAL CONTRACTOR McCarthy Building Companies
ARCHITECT HMC Architects SIZE 322,000 SF VALUE $106 million START DATE May 2019
COMPLETION DATE Winter 2020 KEY CONTRACTORS Cannon & Wendt Electric Co. University Mechanical & Engineering Contractors The Berg Group Schuff Steel Management Co. SGSI Glass & Glazing
/////////////////////////////////////////////////////////////////////////////////////////////////////////////////////////////////////////////////////////////////////////////////////////////////////////////////////
VALLEYWISE HEALTH MEDICAL CENTER ROOSEVELT ACUTE CARE CENTER Valleywise Health System (formerly known as Maricopa Integrated Health System) selected Cuningham Group, partnered with EYP, to design a new state of the art teaching hospital to serve the residents of Maricopa County. As the only
safety net hospital in Arizona the project needed to be inclusive of all programs that would support public health and academic learning and research through a collaborative relationship with Creighton University Medical School. The project was designed to replace the aging facility and be the flagship campus for the health system. A major component of the project is the Arizona Burn Center which is one of the preeminent burn programs in the United States. Additionally, the project includes 233 beds, a Level 1 Trauma emergency department, 14 operating rooms, Women’s and Pediatric programs, as well as all the necessary support spaces.
72
PEOPLE AND PROJECTS TO KNOW // 2021
FACTS AND FIGURES ////////// PROJECT Valleywise Health Medical Center, Roosevelt Acute Care Center OWNER/DEVELOPER Valleywise Health GENERAL CONTRACTOR Kitchell ARCHITECT Cuningham Group Architecture, Inc. SIZE 670,000 SF VALUE $350 million START DATE February 2020 COMPLETION DATE November 2023
