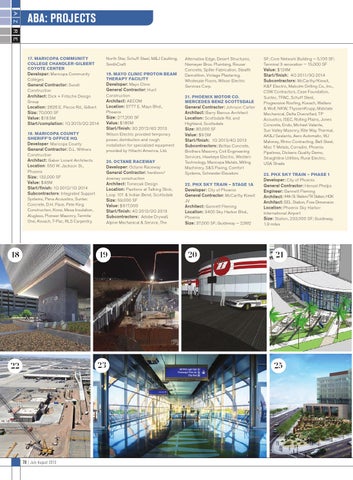ABA: PROJECTS
17. MARICOPA COMMUNITY COLLEGE CHANDLER-GILBERT COYOTE CENTER Developer: Maricopa Community Colleges General Contractor: Sundt Construction Architect: Dick + Fritsche Design Group Location: 2626 E. Pecos Rd., Gilbert Size: 70,000 SF Value: $18.5M Start/completion: 1Q 2013/2Q 2014 18. MARICOPA COUNTY SHERIFF’S OFFICE HQ Developer: Maricopa County General Contractor: D.L. Withers Construction Architect: Gabor Lorant Architects Location: 550 W. Jackson St., Phoenix Size: 132,000 SF Value: $46M Start/finish: 1Q 2012/1Q 2014 Subcontractors: Integrated Support Systems, Pena Acoustics, Suntec Concrete, D.H. Pace, Pete King Construction, Kone, Mesa Insulation, Aluglass, Pioneer Masonry, Termite One, Kovach, T-Pac, RLS Carpentry,
North Star, Schuff Steel, M&J Caulking, SmithCraft 19. MAYO CLINIC PROTON BEAM THERAPY FACILITY Developer: Mayo Clinic General Contractor: Hunt Construction Architect: AECOM Location: 5777 E. Mayo Blvd., Phoenix Size: 217,200 SF Value: $180M Start/finish: 3Q 2012/4Q 2013 Wilson Electric provided temporary power, distribution and rough installation for specialized equipment provided by Hitachi America, Ltd. 20. OCTANE RACEWAY Developer: Octane Raceway General Contractor: hardison/ downey construction Architect: Tomecak Design Location: Pavilions at Talking Stick, Loop 101 & Indian Bend, Scottsdale Size: 59,000 SF Value: $917,000 Start/finish: 4Q 2012/2Q 2013 Subcontractors: Adobe Drywall, Alpine Mechanical & Service, The
18
19
22
23
78 | July-August 2013
Alternative Edge, Desert Structures, Niemeyer Bros. Plumbing, Rouser Concrete, Spiller Fabrication, Stealth Demolition, Vintage Plastering, Wholesale Floors, Wilson Electric Services Corp. 21. PHOENIX MOTOR CO. MERCEDES BENZ SCOTTSDALE General Contractor: Johnson Carlier Architect: Barry Barcus Architect Location: Scottsdale Rd. and Highland, Scottsdale Size: 80,000 SF Value: $9.5M Start/finish: 1Q 2013/4Q 2013 Subcontractors: Bottas Concrete, Brothers Masonry, Civil Engineering Services, Hawkeye Electric, Western Technology, Maricopa Metals, Milling Machinery, S&S Paving, Comfort Systems, Schneider Elevators 22. PHX SKY TRAIN — STAGE 1A Developer: City of Phoenix General Contractor: McCarthy Kiewit JV Architect: Gannett Fleming Location: 3400 Sky Harbor Blvd., Phoenix Size: 37,500 SF; Guideway — 2,992
20
SF; Core Network Building — 5,100 SF; Terminal 3 renovation — 15,000 SF Value: $124M Start/finish: 4Q 2011/3Q 2014 Subcontractors: McCarthy/Kiewit, K&F Electric, Malcolm Drilling Co., Inc., CSW Contractors, Case Foundation, Suntec, TPAC, Schuff Steel, Progressive Roofing, Kovach, Walters & Wolf, NKW, ThyssenKrupp, Midstate Mechanical, Delta Diversified, TP Acoustics, ISEC, Rolling Plains, Jones Concrete, Endo, Michael Valente, Sun Valley Masonry, Rite Way Thermal, AK&J Sealants, Aero Automatic, WJ Maloney, Rhino Contracting, Bell Steel, Misc T Metals, Corradini, Phoenix Pipelines, Dickens Quality Demo, Straightline Utilities, Rural Electric, USA Shade 23. PHX SKY TRAIN — PHASE 1 Developer: City of Phoenix General Contractor: Hensel Phelps Engineer: Gannett Fleming Architect: 44th St. Station/T4 Station, HOK Architect: EEL Station, Fore Dimension Location: Phoenix Sky Harbor International Airport Size: Station, 233,000 SF; Guideway, 1.9 miles
21
25
