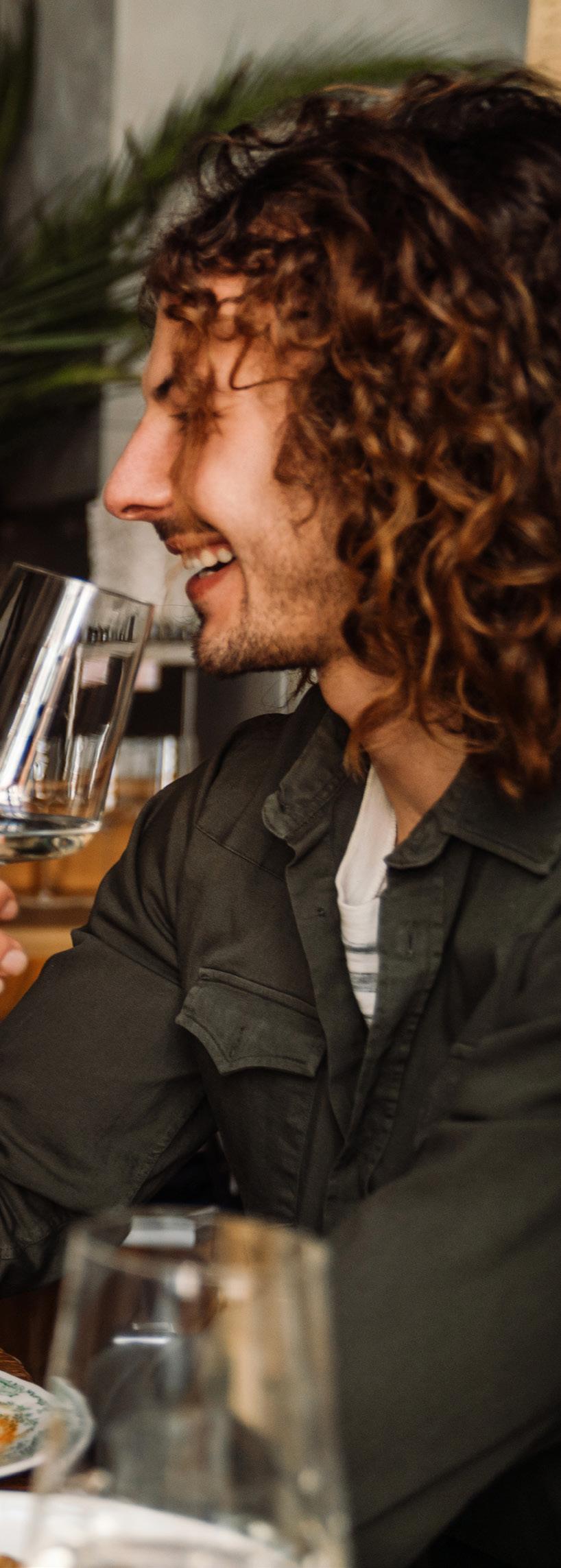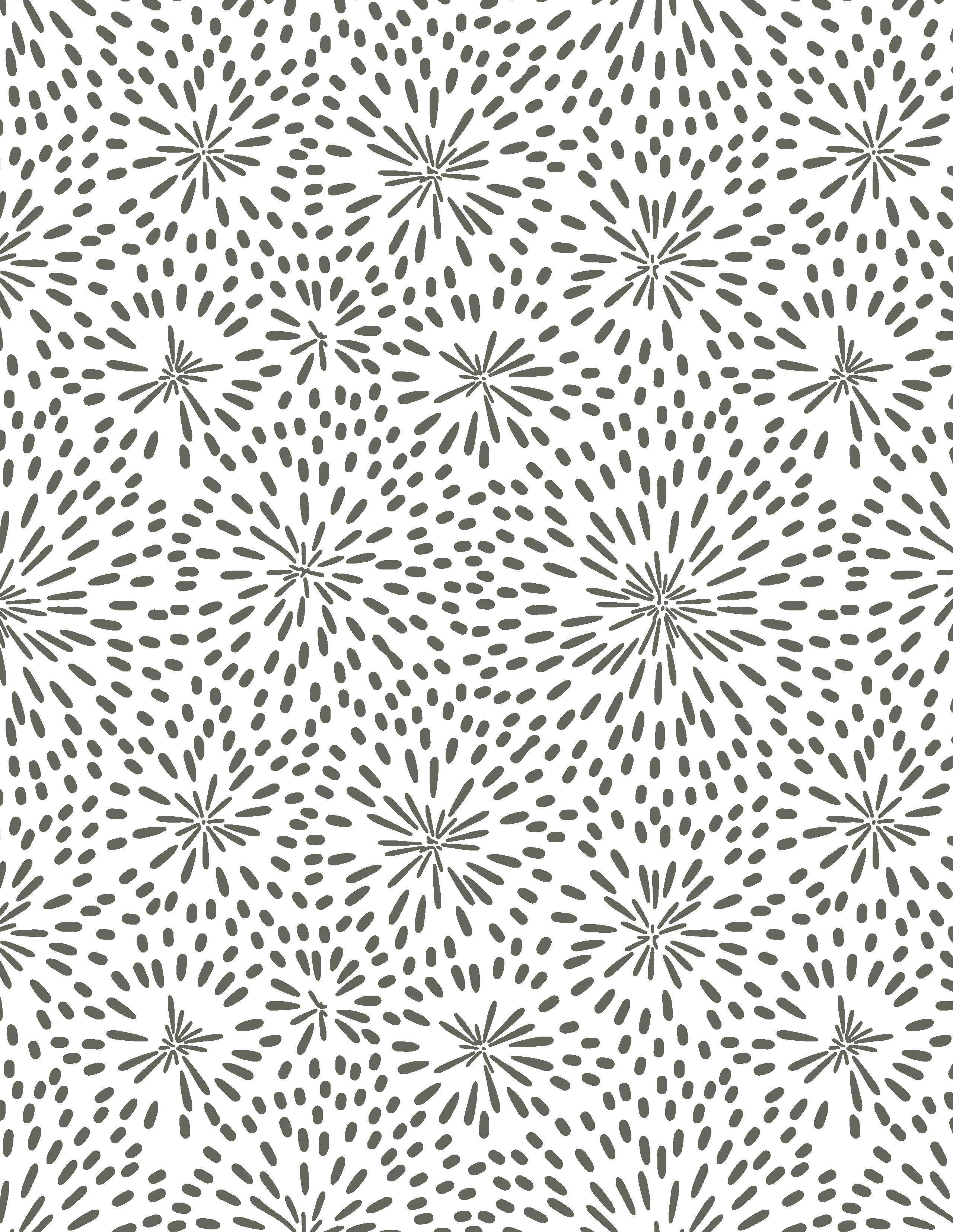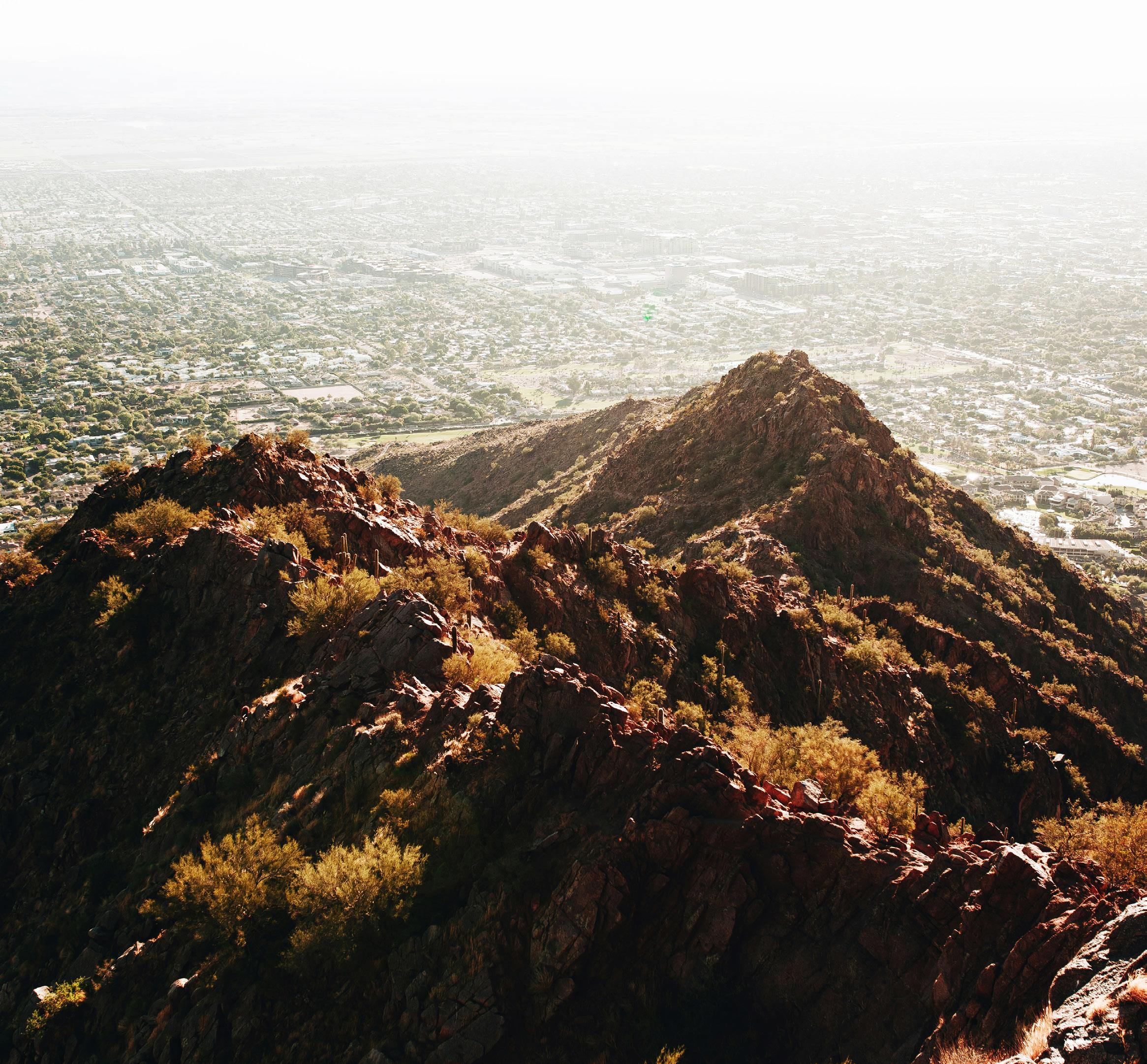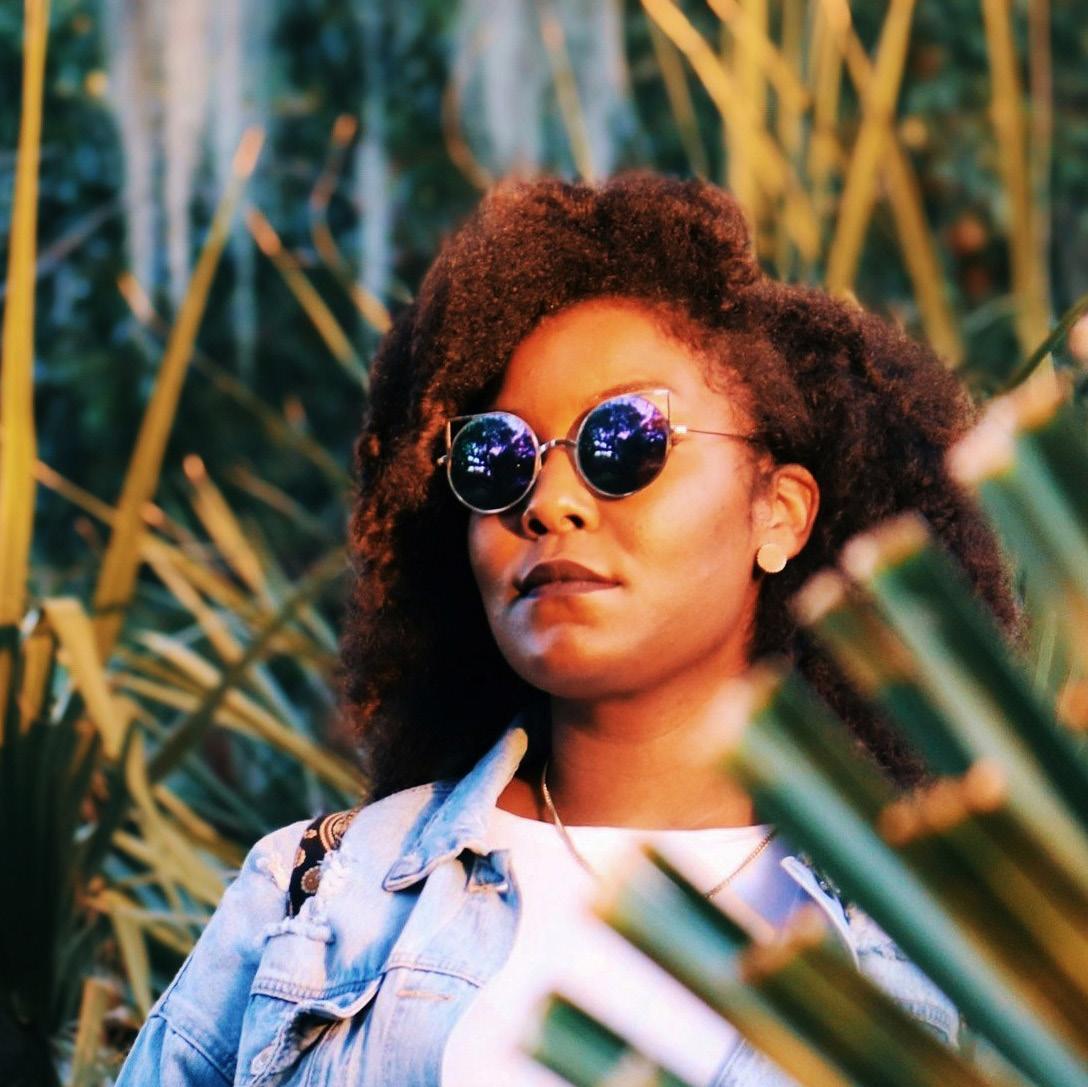

LIVE CREATIVELY IN UPTOWN
Aura Uptown offers a new way to experience Phoenix living with a range of floor plans providing unique designs, including studios, onebedroom, and two-bedroom options. Stay connected to the pulse of the city while honoring its artistic and historical roots.
Our homes feature high-end finishes, including quartz kitchen and bathroom countertops, tile floors, gas ranges, and expansive walk-in closets. And when you need some fresh air, step out onto your own private patio or balcony.
Our amenities are designed to make your life easier and feel more elevated. Unwind under a cabana in our resortstyle pool, get your heart rate up in our two-story fitness center, or host a BBQ with friends and neighbors in our community spaces.
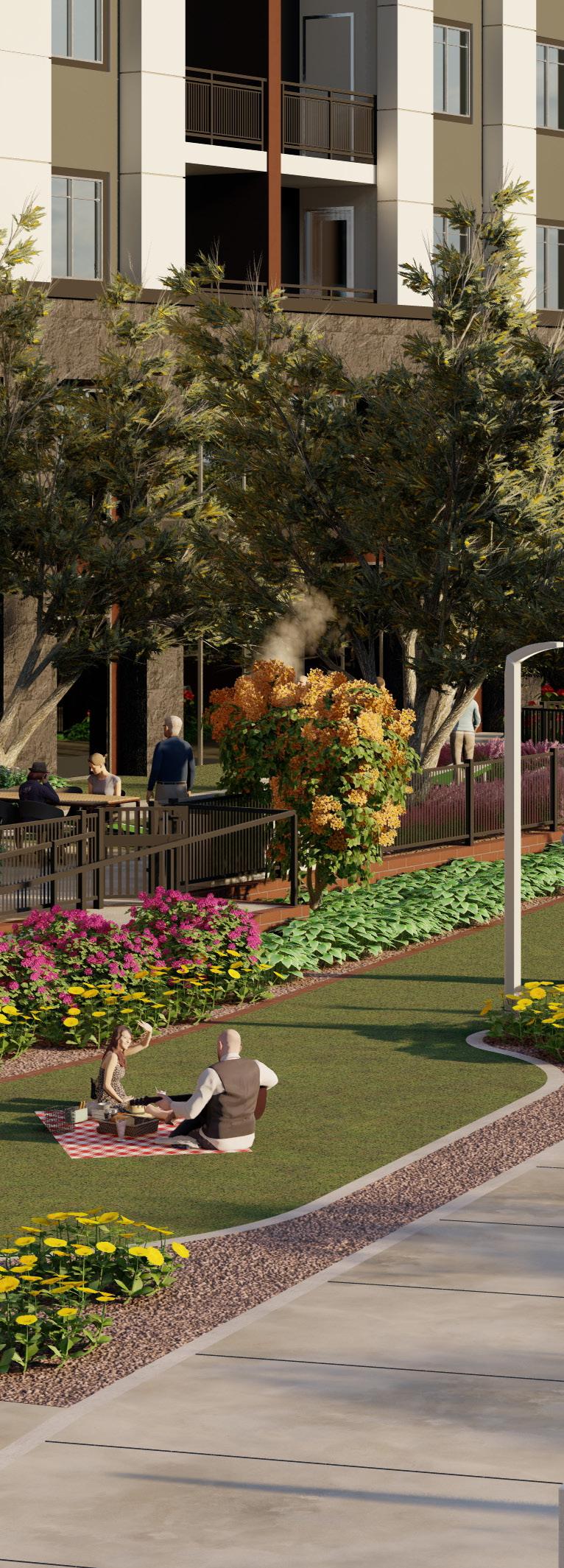
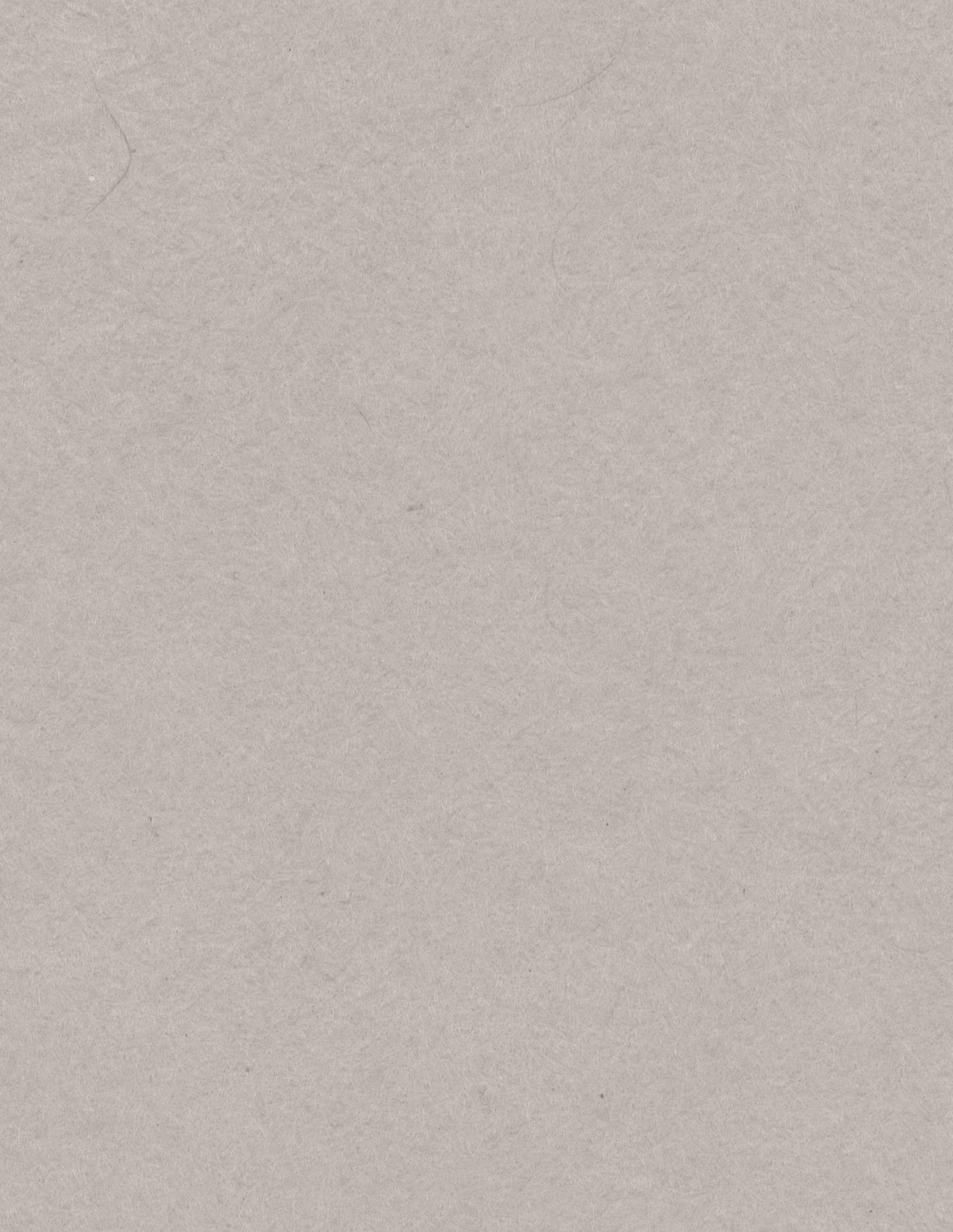

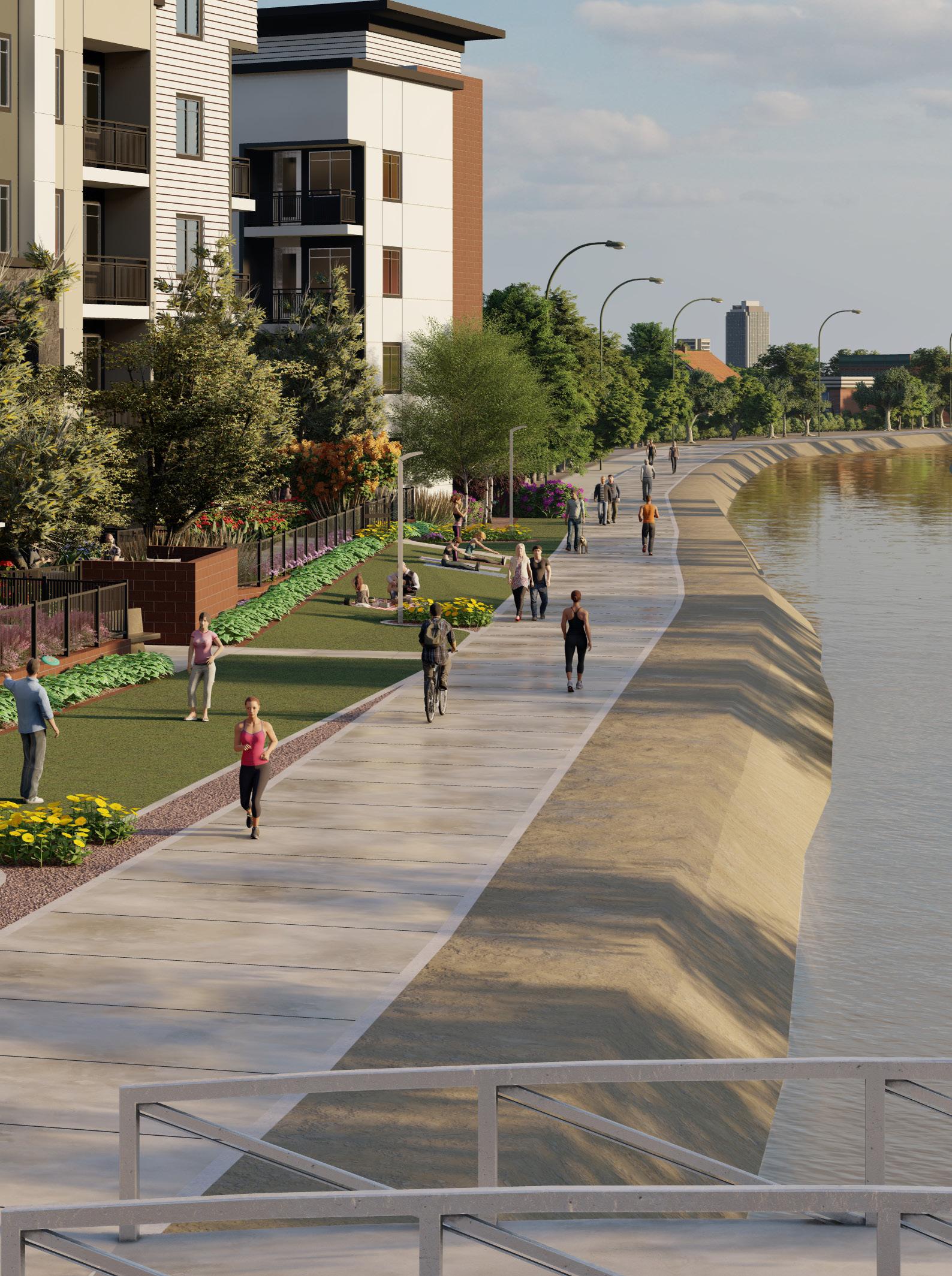
APARTMENT AMENITIES*
Modern residences featuring studios, plus one and two-bedroom flats
Two design schemes
featuring contrasting upper and lower cabinets
Designer lighting including ceiling fans in living room and all bedrooms
Wood-style flooring in kitchen, dining, living room and bath, with custom carpet in all bedrooms
Flat front kitchen cabinets with 42 uppers and tile backsplash
Kitchen island* with pendant lighting
Quartz countertops in kitchen and baths with undermount sinks
Energy efficient appliances including side-by-side refrigerators** with water and ice dispenser and gas slide in ranges
Spacious tub and shower areas
Double vanities**
Large walk-in closets with wood shelving
Washer and dryer
Private patios or balconies with Juliet doors**
Roller shades
*Amenities may vary and are subject to change at any time.
**In select homes.
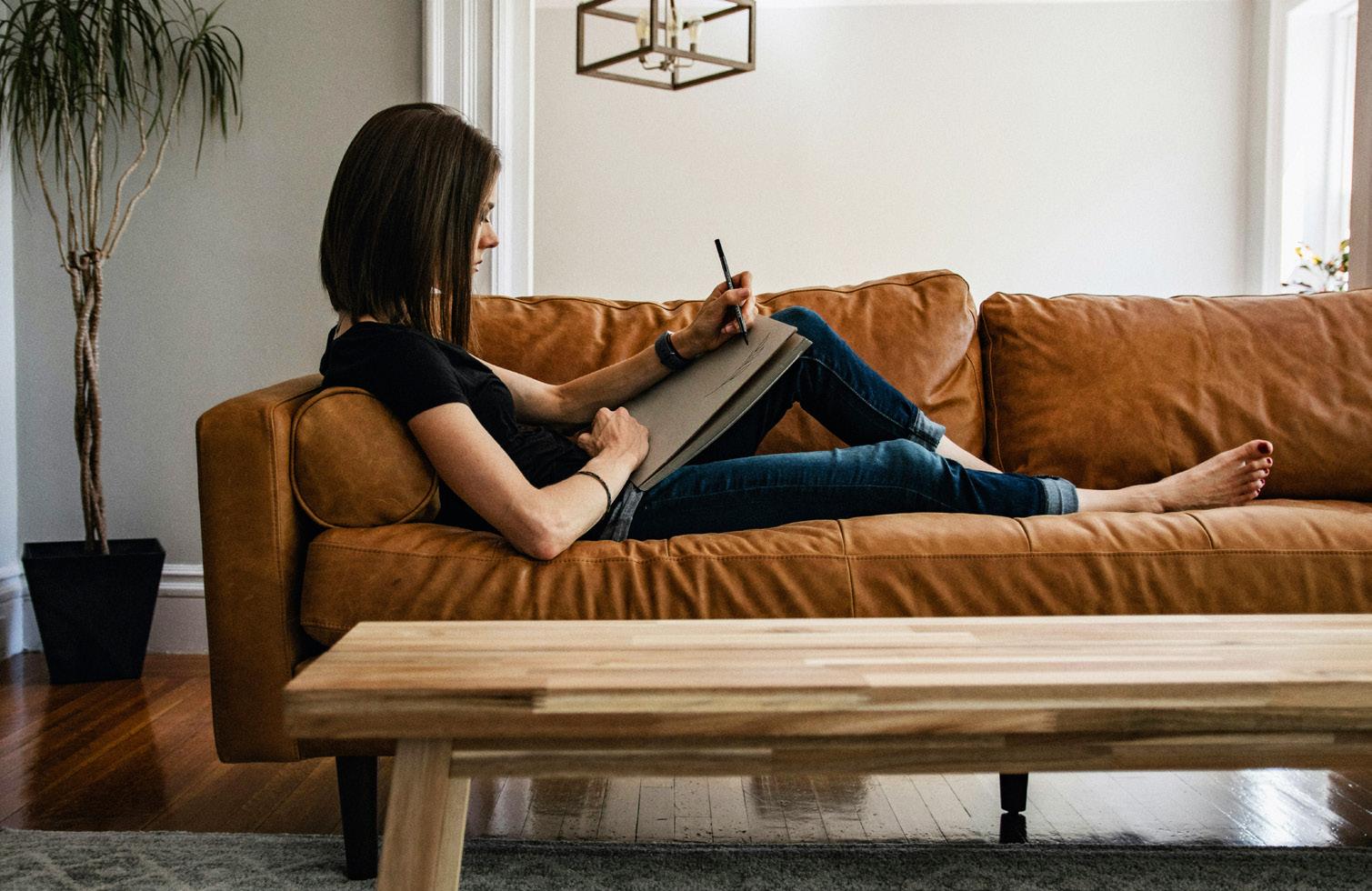

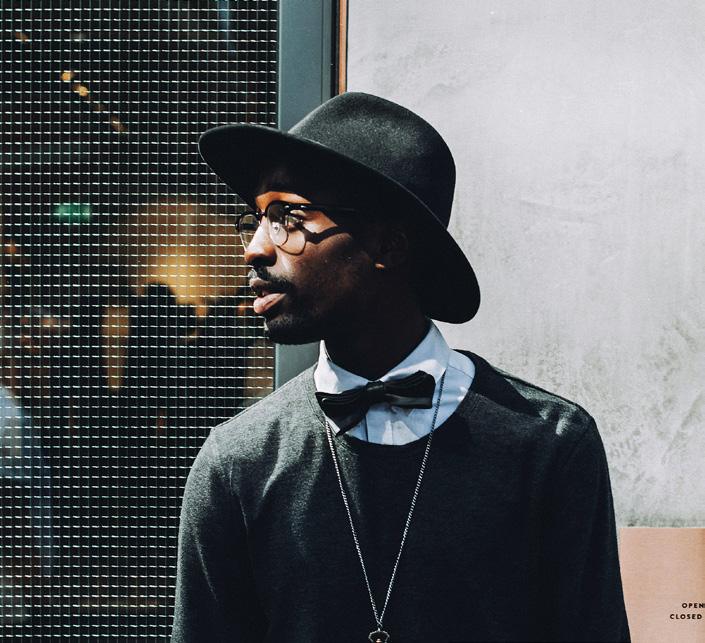
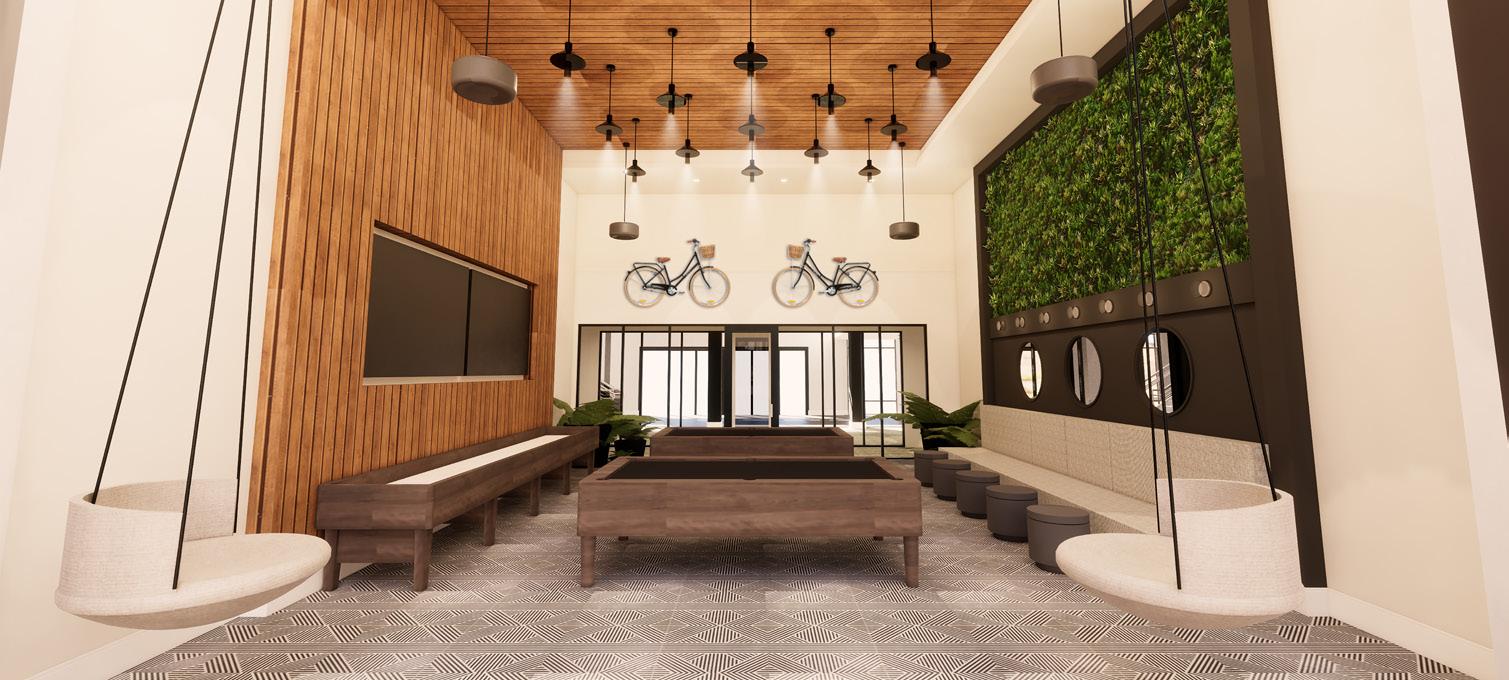
FEATURED FLOOR PLANS*
VIEW AVAILABILITY
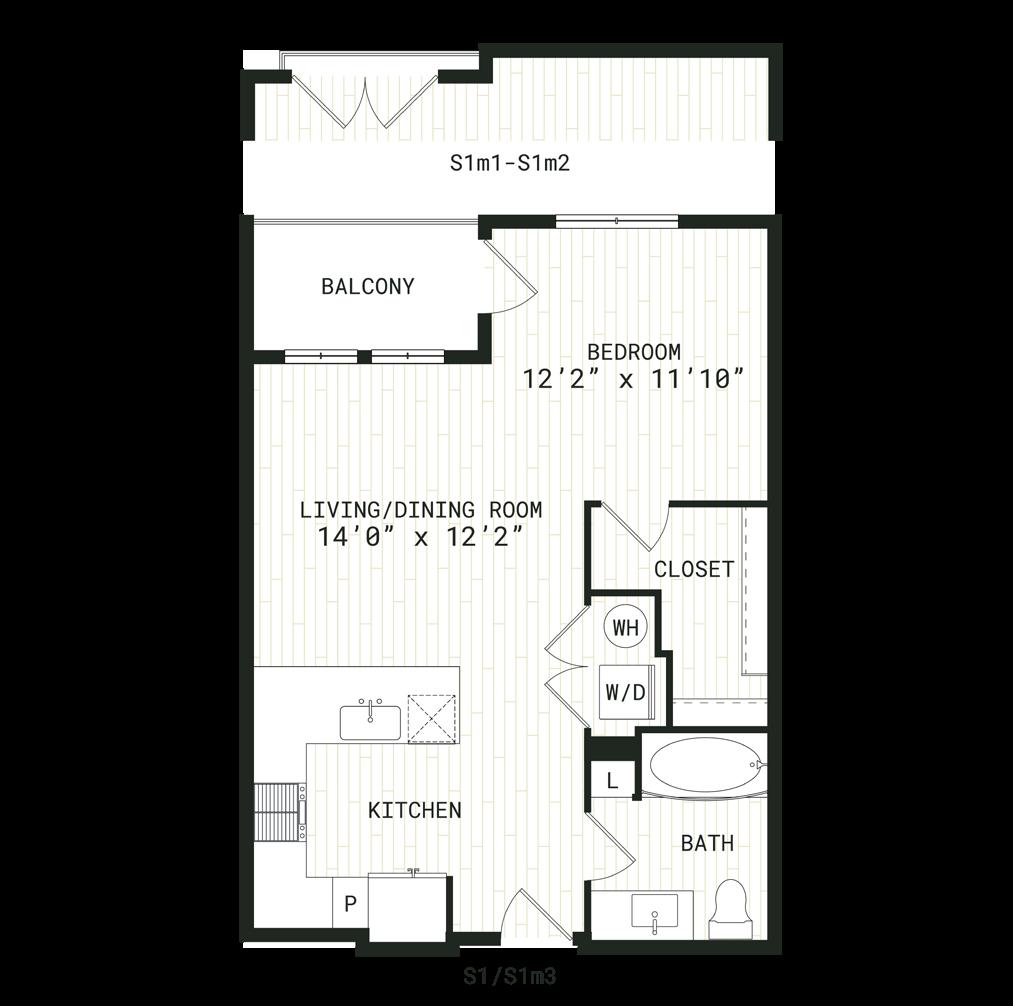
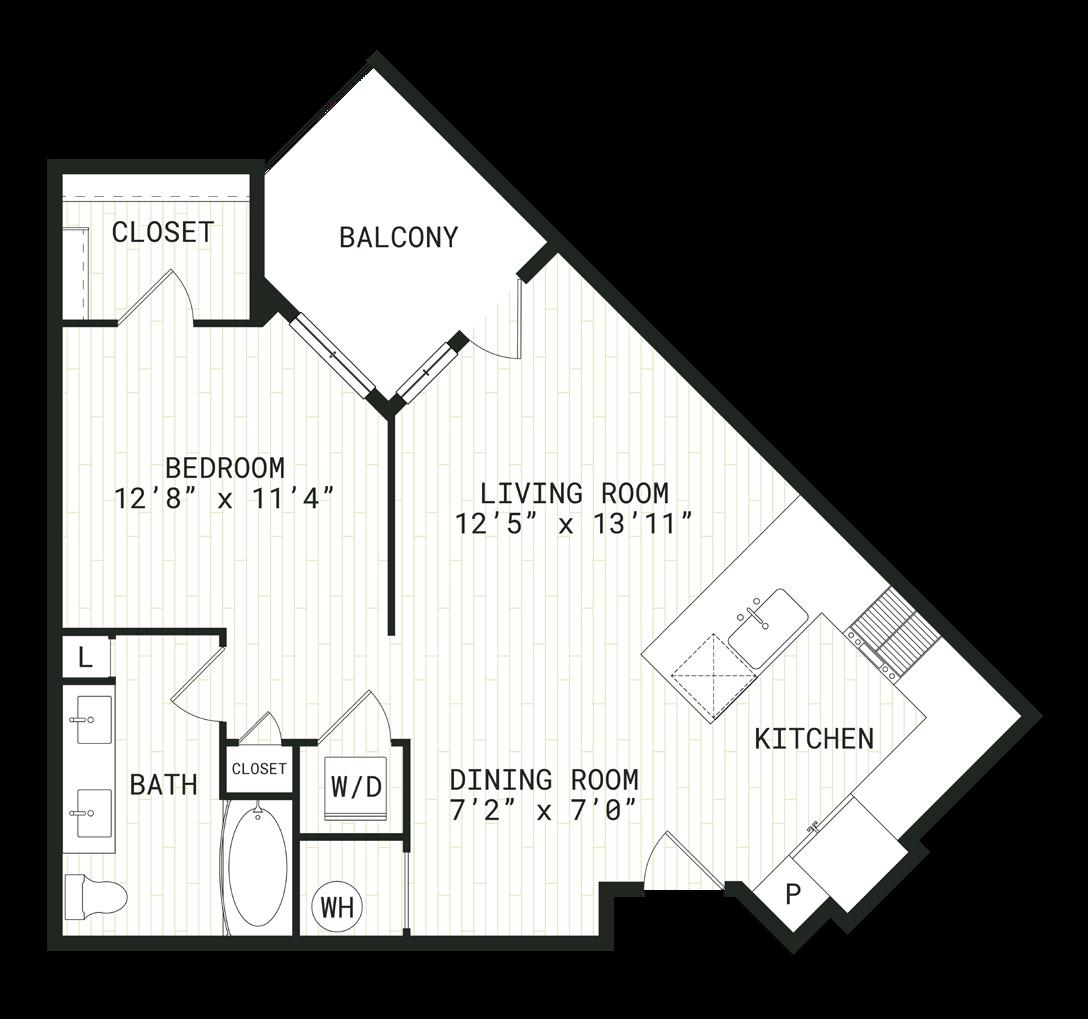
S1-S1M3
STUDIO
1 BATHROOM
595-647 SQ. FT.
S3
STUDIO
1 BATHROOM
748 SQ. FT.
*Floor plans are an artist’s interpretation. All dimensions are approximate. Actual products and specifications may vary in dimension or detail. Not all features are available in every apartment. Prices and availability are subject to change. Please call our leasing office for details.
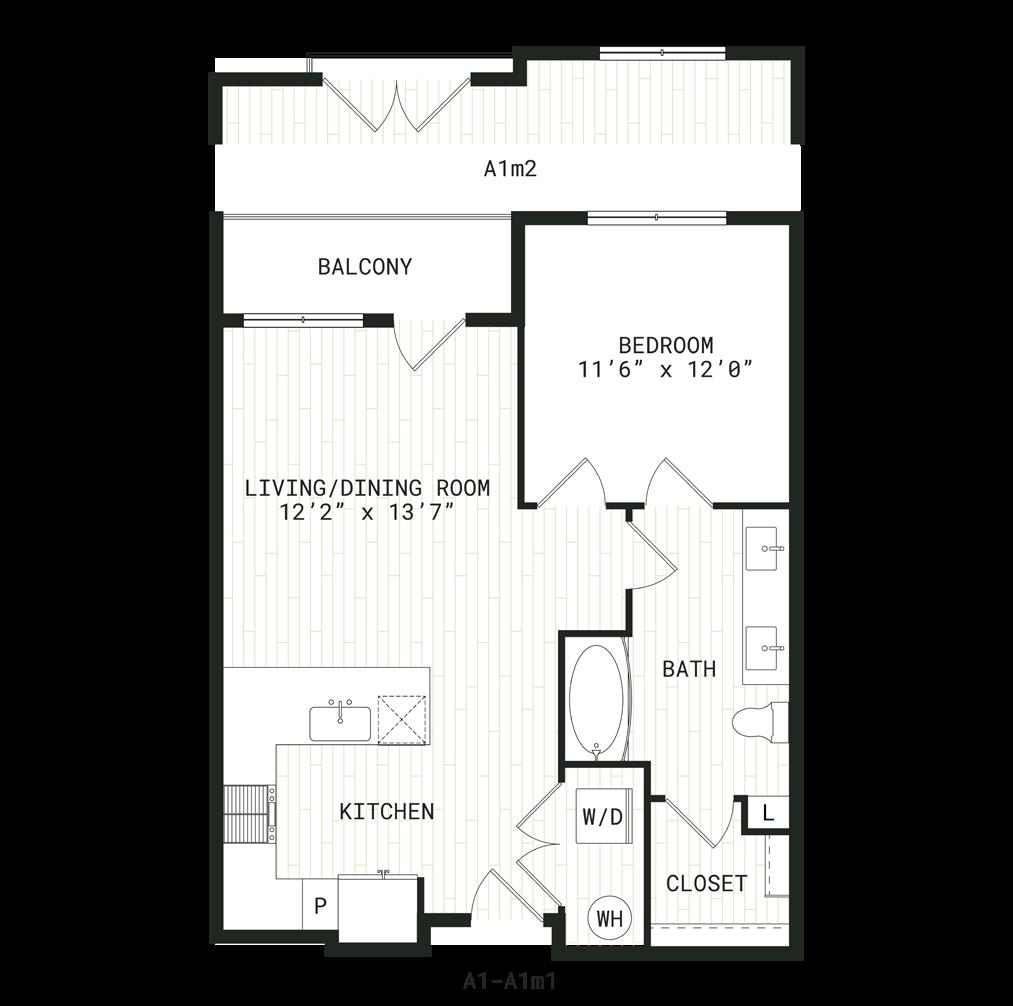
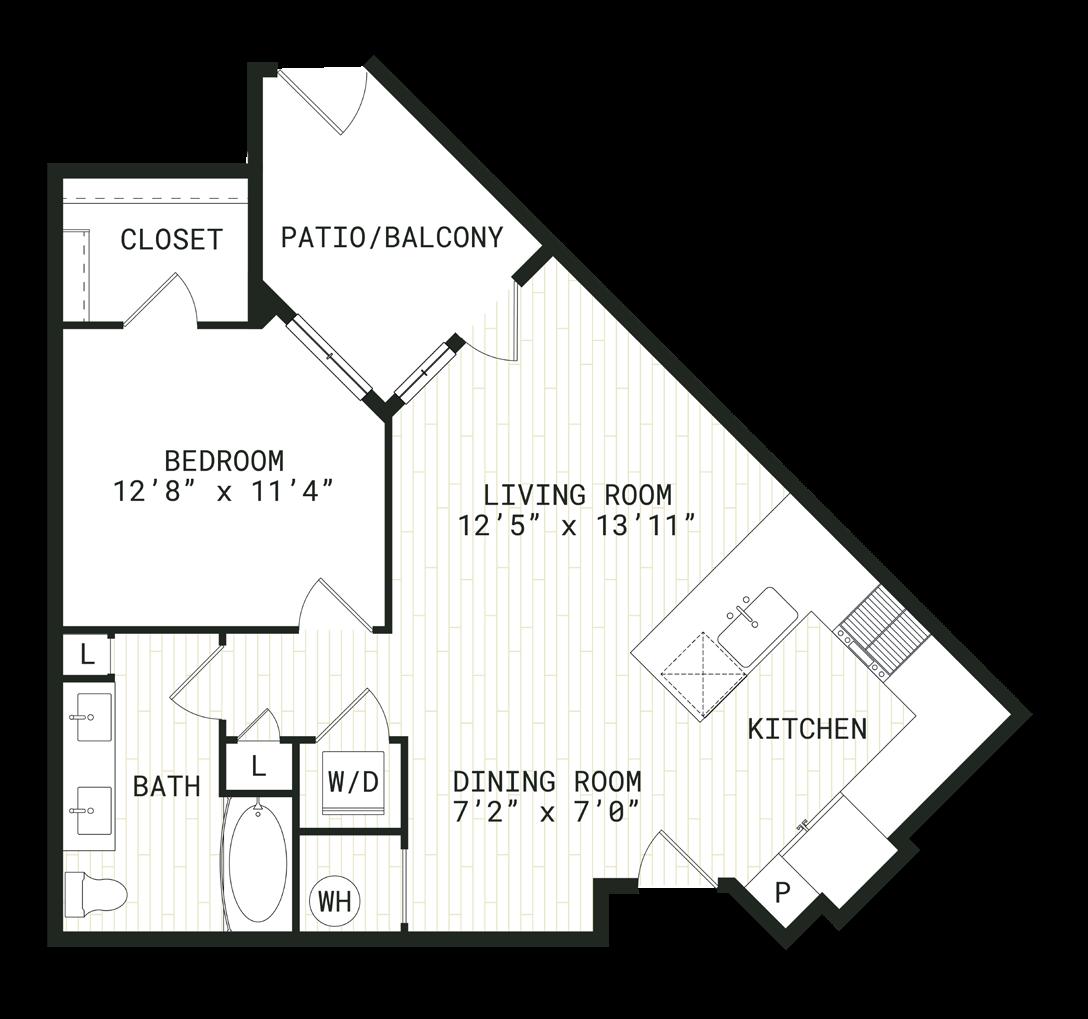
A1-A1M2
1 BEDROOM 1 BATHROOM 662-701 SQ. FT.
A2 1 BEDROOM 1 BATHROOM 748 SQ. FT.
FEATURED FLOOR PLANS*
VIEW AVAILABILITY
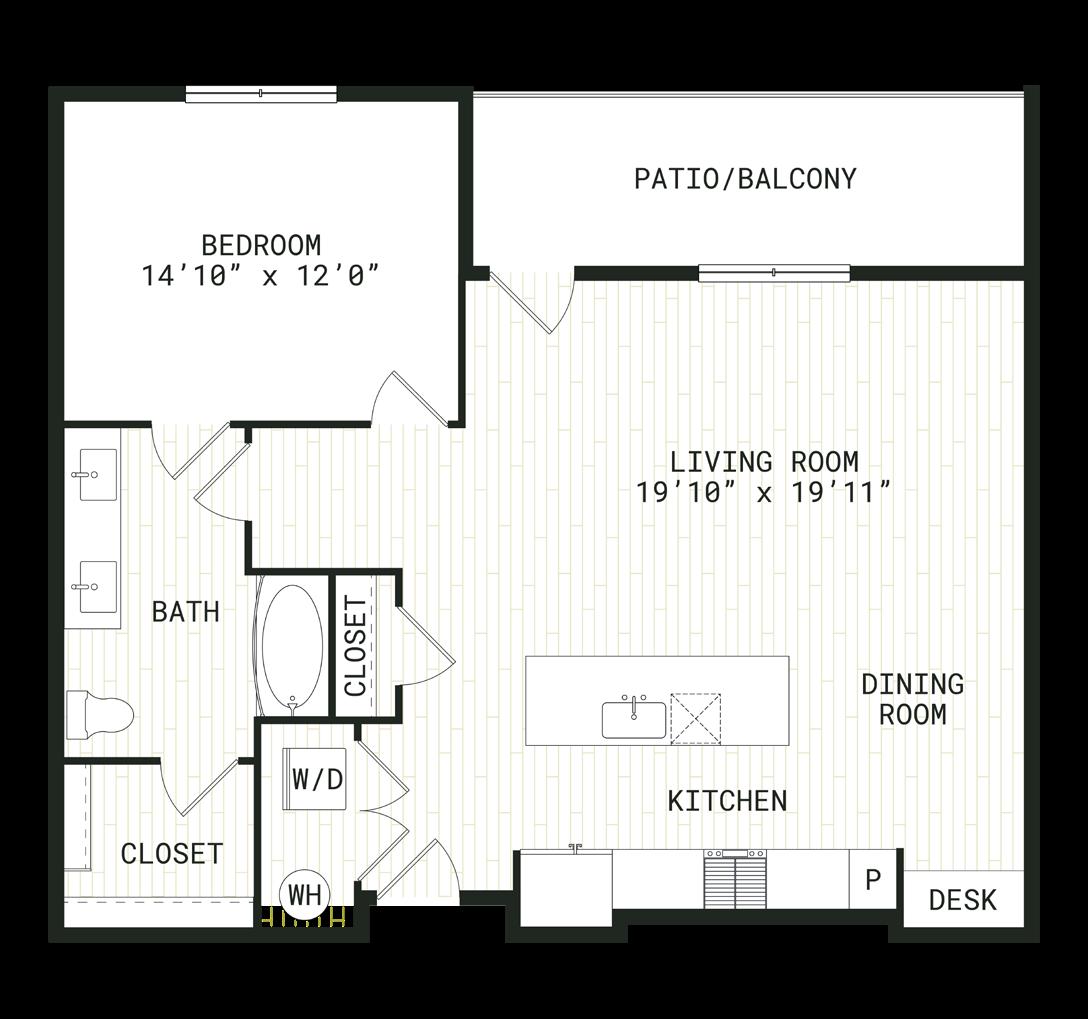
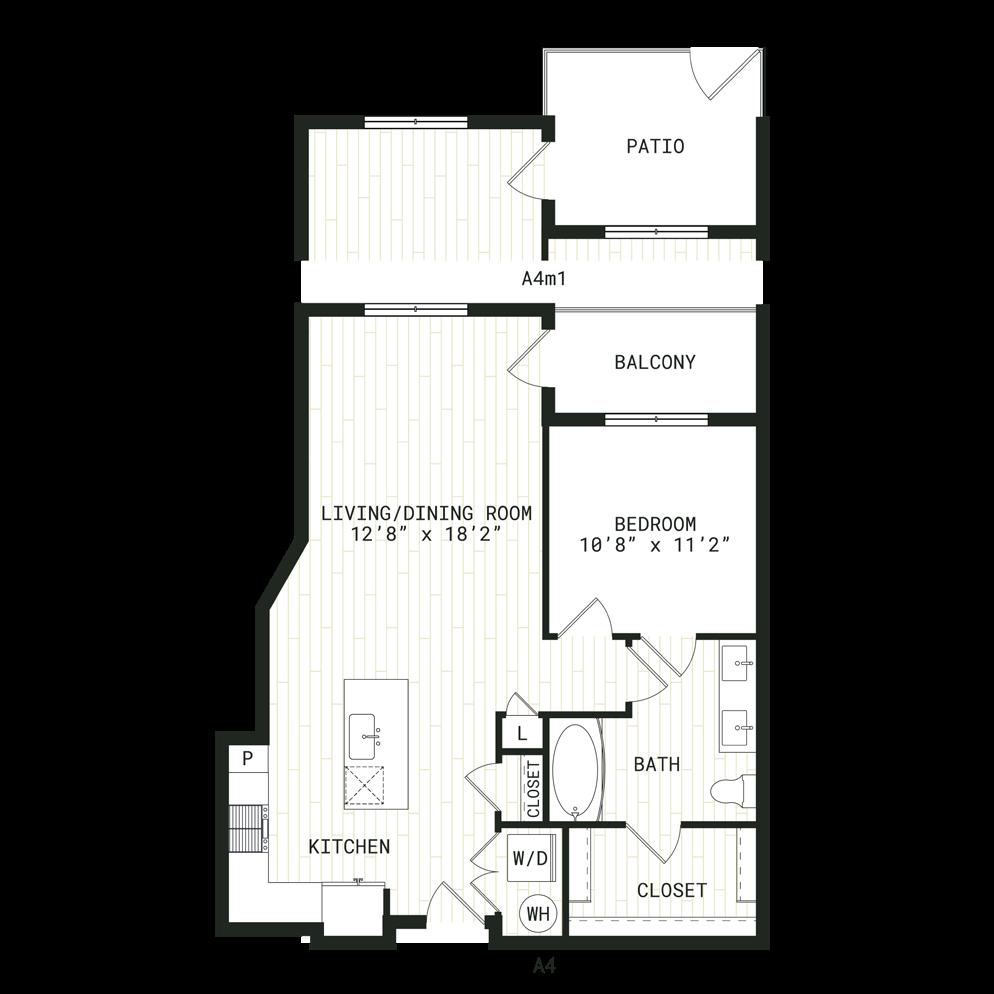
A3
1 BEDROOM 1 BATHROOM 915 SQ. FT.
A4-
A4M1
1 BEDROOM 1 BATHROOM 721-743 SQ. FT.
*Floor plans are an artist’s interpretation. All dimensions are approximate. Actual products and specifications may vary in dimension or detail. Not all features are available in every apartment. Prices and availability are subject to change. Please call our leasing office for details.
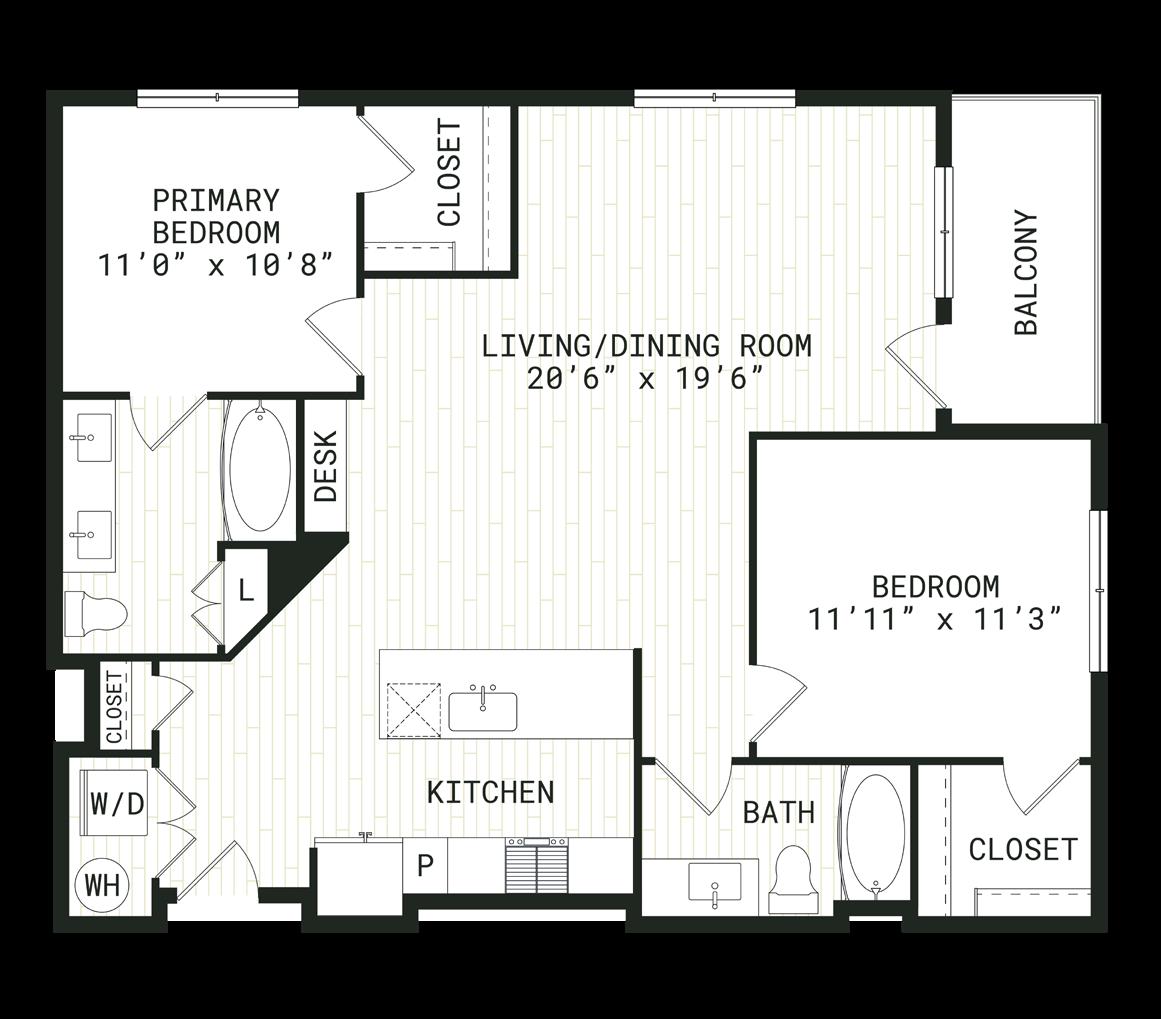
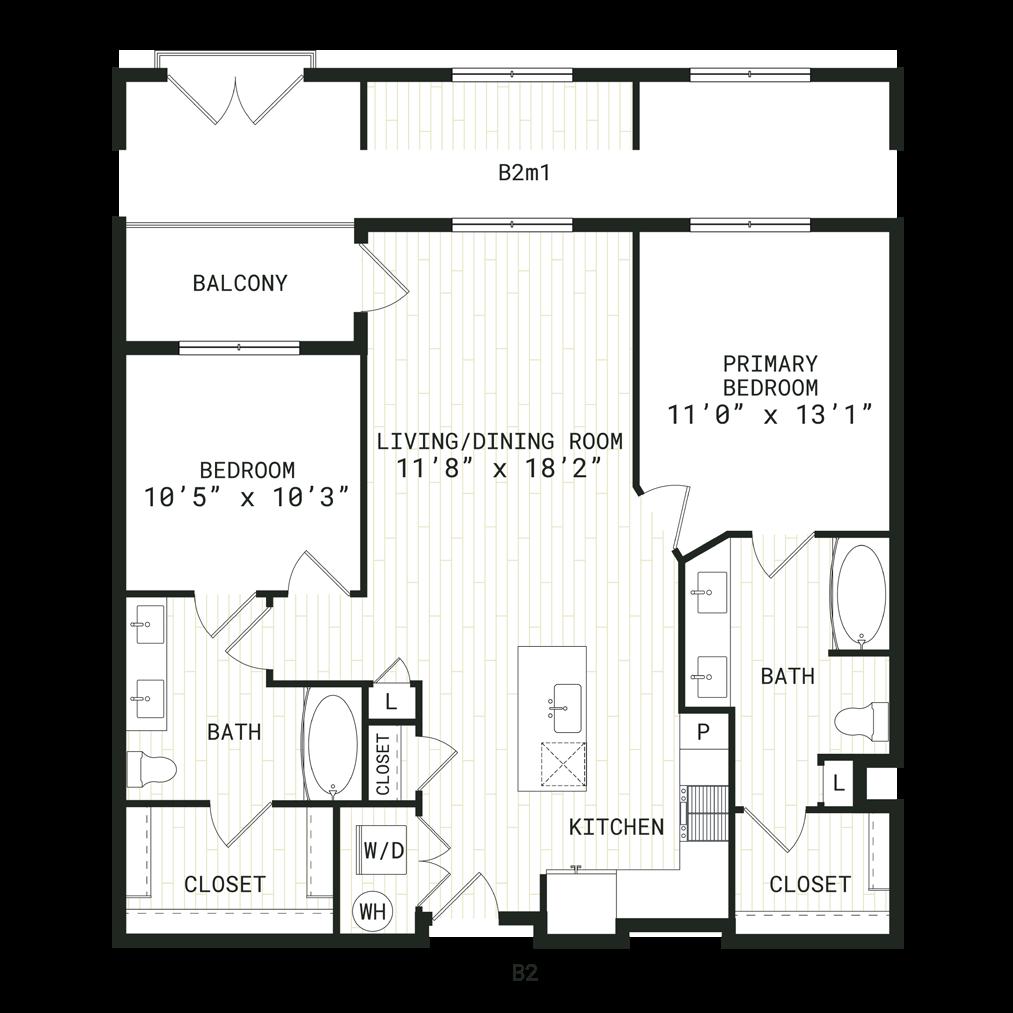
B1-B1M1
2 BEDROOMS 2 BATHROOMS 1,068 SQ. FT.
B2-
B2M1
2 BEDROOMS 2 BATHROOMS 1,055-1,115 SQ. FT.


A HISTORIC UPTOWN VIBE
Located near Steele Indian School Park in the Pearson Place Historic District, Aura Uptown offers proximity to the best the area has to offer. Get fresh air while walking and biking along the Grand Canal. Grab a bite in Uptown Plaza, stock up at the Uptown Farmers Market, or go vintage shopping in Melrose at the many shops and boutiques.
Additionally, you’ll have easy access to light rail, I-17, and the 51, making your commute a breeze.
Modern. Urban. Bold. Live Aura Uptown.
