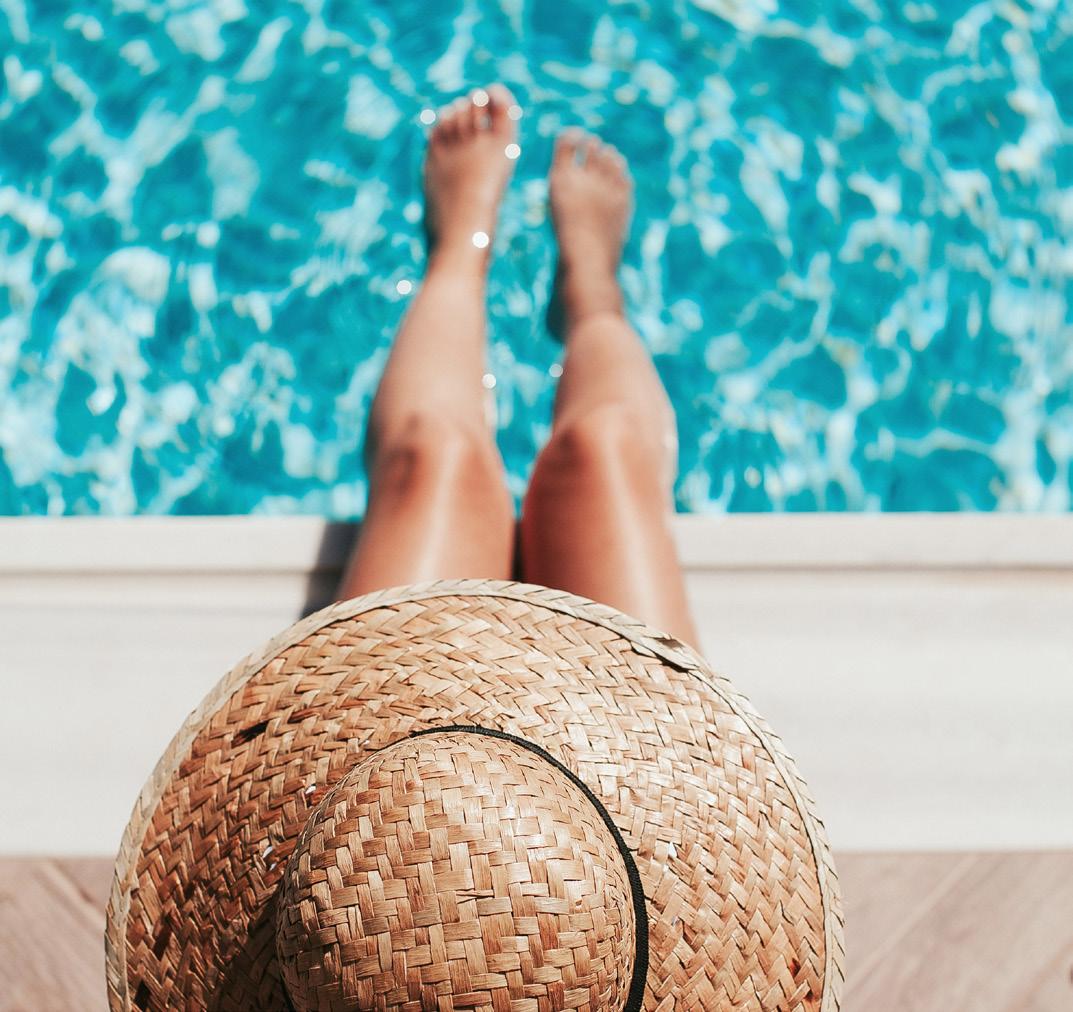






Discover a brand-new apartment community where suburban luxury and convenience meet modern style. At Aura Southgate, our one, two, and three-bedroom homes blend sleek design with natural tranquility to create the perfect retreat in Grand Prairie, Texas. Experience modern sophistication in every interior detail, like expansive windows that make the spaces feel bright and open. Chef-inspired kitchens come equipped with ceramic glass cooktops, spacious 42” cabinets with under-cabinet lighting, granite countertops, and a gourmet prep island in select homes. Extend your living space to the outdoors on private patios or balconies. Select residences also include private yards.
At Aura Southgate, we offer best-in-class amenities to help you live an active, connected lifestyle. Break a sweat in our state-of-the-art fitness center featuring cardio theatre, strength training equipment, and Peloton bikes. When you need a pulse-pounding cardio fix, hit the spin room for interactive cycling classes. Once you’re ready to cool down, lounge poolside under a cabana on our resort-style pool’s spacious deck. If a casual weekend outdoors is more your pace, gather with friends around the fire pit in our landscaped courtyards for relaxation and conversation. To top it all off, your furry companions will love socializing at our pet-friendly park.
Resident clubhouse with fireplace, billiards table, shuffleboard, and full-service coffee bar
Business lounge with private coworking spaces
Outdoor lounge for entertaining
Resort-style swimming pool with sunning ledge, plunge pools, cabanas, and fire pit
Gas grills with dining area
Fitness studio with cardio theater, strength equipment, free weights, and yoga/spin area with Peloton bikes
Dog park
Wi-Fi in all common ares
Property-wide Wi-Fi through Whitesky
EV car charging stations
Tuck under garages, detached garages, EV car charging garages, and covered parking available
Storage closets available
24-hour accessible parcel room
Valet trash service and onsite recycling


*Amenities may vary and are subject to change at any time.




Wood-style flooring in living, dining, and bath areas and custom carpet in bedrooms
Expansive 9’ ceilings and designer inspired accent wall
Contemporary lighting and ceiling fans
Washer/dryer in unit or full size washer/ dryer connections**
Spacious walk-in closets with custom wood shelving
Private patio or balconies**
Private yards**
Chef-inspired kitchens with ceramic glass cooktops, spacious 42” cabinets with undercabinet lighting, granite countertops, and a gourmet prep island**
Energy Star stainless steel appliances
Double vanity bathroom with granite countertops with under mount sinks**
Garden soaking tubs**
Walk-in showers**
*Amenities may vary and are subject to change at any time.
**Available in select units.
A1 Bedroom: 1 |
*Floor plans are an artist’s interpretation. All dimensions are approximate. Actual product and specifications may vary in dimension or detail. Prices and availability are subject to change. Please call our leasing office for details.
B2 Bedroom: 2 |
BEDROOM 14’9” X 14’4.5” LIVING ROOM 13’2.5” X 13’7”
CL OSET CLOSET
BALCONY BATH CL
VIEW W
Bedroom:
D WH
BATH CLOSET
Bathroom:
2
CLOSET
MUD WD
BALCONY KITCHEN BATH CLOSET
BEDROOM 14’10” X 12’7.5” DINING
P BUTLER’S P
WH
Suburban living gains an elevated edge with our prime location. We are conveniently located off the 360 and 287 freeways, providing easy access to Fort Worth and Arlington, home of Six Flags, the Cowboys stadium, and Texas Rangers baseball. We are just 12 minutes from downtown Mansfield and Midlothian and close to outdoor recreation at Joe Pool Lake and Walnut Creek Paddling Trail.
It’s time you experienced the lifestyle you deserve. Schedule a tour of Aura Southgate today.




