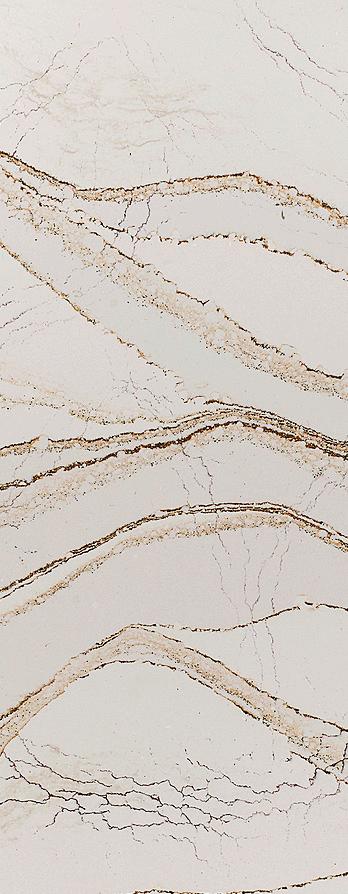












In one of the most sought-after corners of Lewisville, a brand-new community is offering an elevated level of comfort and luxury. Aura Main Street offers an exceptional array of stylish one, two, and three-bedroom floor plans offering the latest interior features and design.
In each home, you’ll find wood-style flooring in the kitchen, dining, living areas, and baths, complemented by plush custom carpeting in the bedrooms. Gourmet kitchens and spa-inspired bathrooms offer elegant quartz countertops. You’ll also love the spacious walk-in closets featuring custom wood shelving and the convenience of in-home washers and dryers. Each residence provides private patios, balconies, or even a personal yard* perfect for relaxing and enjoying the fresh air.
Community living at Aura Main Street offers a range of luxe amenities. Get a summer chill in our resort-style pool complete with an in-water tanning ledge and expansive deck. Host a gathering with friends at our outdoor grilling, dining, and fire place areas. Meet up in the resident clubhouse, complete with a serving kitchen and game zone, or get some work done in our business lounge equipped with private coworking spaces. Stay active in our fitness lounge, with a cardio theater and a spin room stocked with Peloton bikes. And for elevated views, visit the Sky Lounge to take in the stunning Lewisville skyline.
*Select homes only.
Resident clubhouse with serving kitchen and game zone
Business lounge with private coworking spaces
Fitness lounge with cardio theater, strength equipment, free weights, and spin room with Peloton bikes
Resort-style pool with in-water tanning ledge and expansive deck
Intimate courtyard with outdoor kitchen and lounge area
Interactive courtyard with gas grills and outdoor games
Sky lounge
*Amenities may vary and are subject to change at any time.
Outdoor fireplace
Whitesky Internet (1GB capable)
Wi-Fi in all common areas
24-hour accessible parcel room
Pet-friendly community
Valet trash service and onsite recycling
Electric car charging stations
Controlled access to a multi-level parking garage with elevator and direct access to all floors
Interior controlled climate corridors
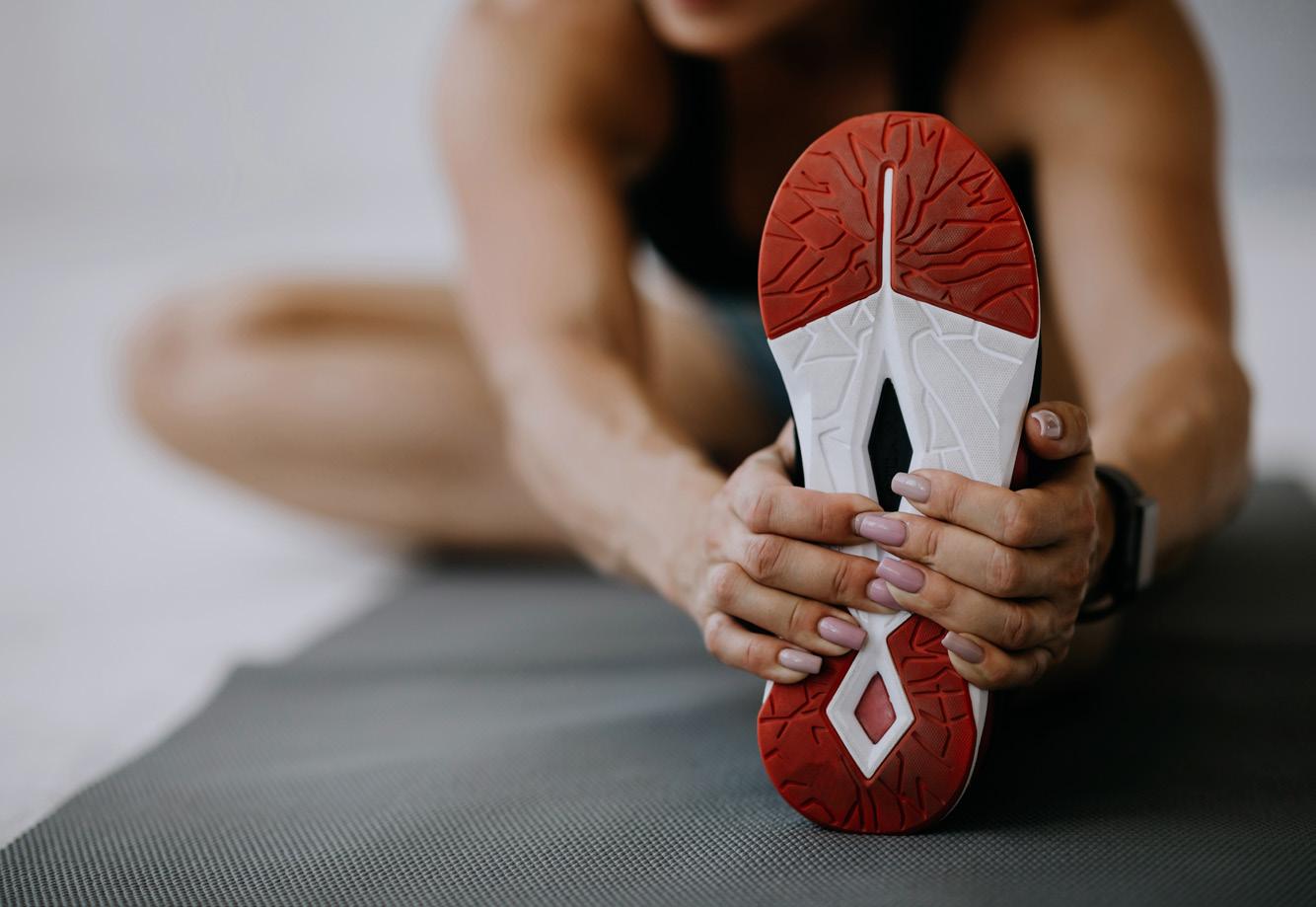


Modern, urban residences featuring one, two, and three bedroom flats
Wood-style flooring in living, dining, and bath areas
Custom carpet in bedrooms
Contemporary lighting and ceiling fans
Washer/dryers in all homes
Spacious walk-in closets with custom wood shelving
Private patio or balconies**
Private yards**
Quartz countertops with under-mount stainless single bowl sink with foodie plumbing fixture
42” upper cabinets with tile backsplash and under cabinet lighting
*Amenities may vary and are subject to change at any time.
**In select homes.

Gourmet prep island with pendant lighting**
Energy Star stainless steel appliances: side-byside refrigerator** with water and ice dispenser or French door refrigerator**, built-in microwave, dishwasher, and ceramic glass cooktop slide-in range
Kitchen pantries
Double vanities**
Decorative plumbing fixture
Garden soaking tubs**
Custom tiled shower surrounds with glass door**
Framed vanity mirrors with decorative lighting
Linen closets**


VIEW AVAILABILITY
*Floor plans are an artist’s interpretation. All dimensions are approximate. Actual products and specifications may vary in dimension or detail. Not all features are available in every apartment. Prices and availability are subject to change. Please call our leasing office for details.
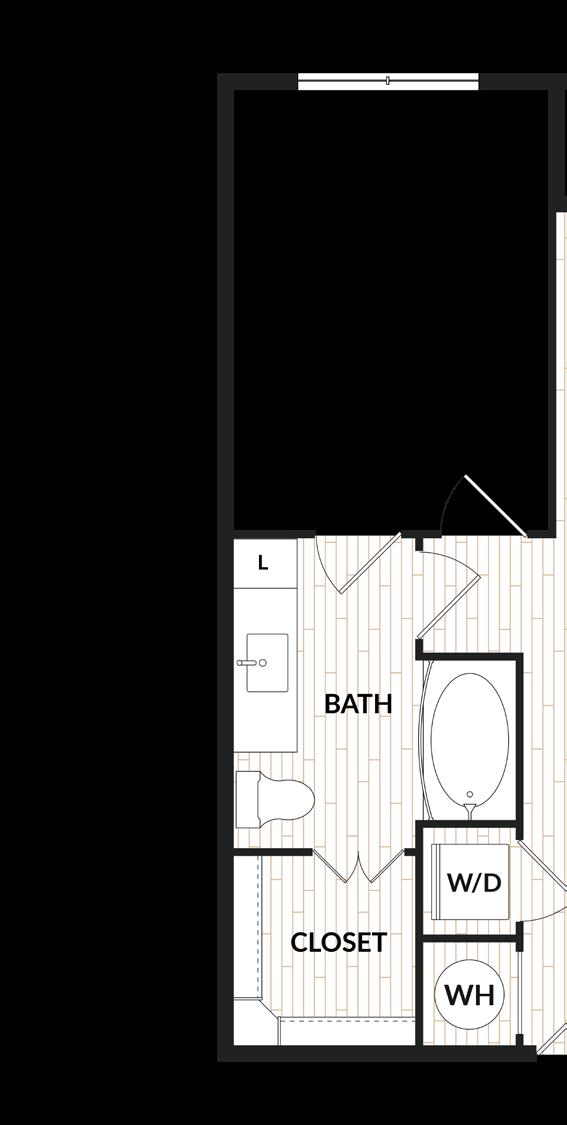
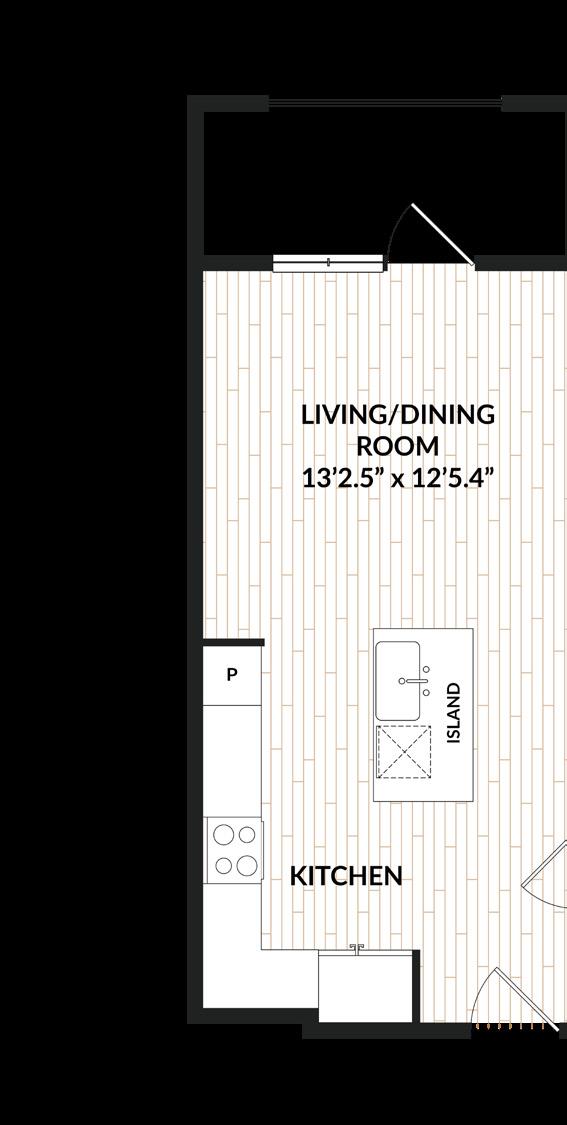

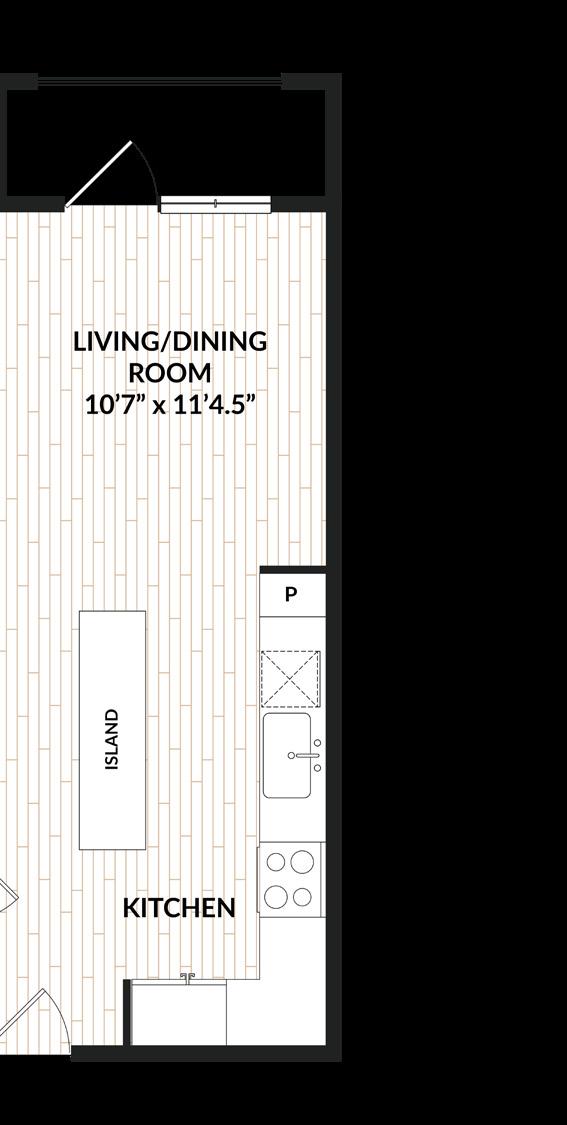
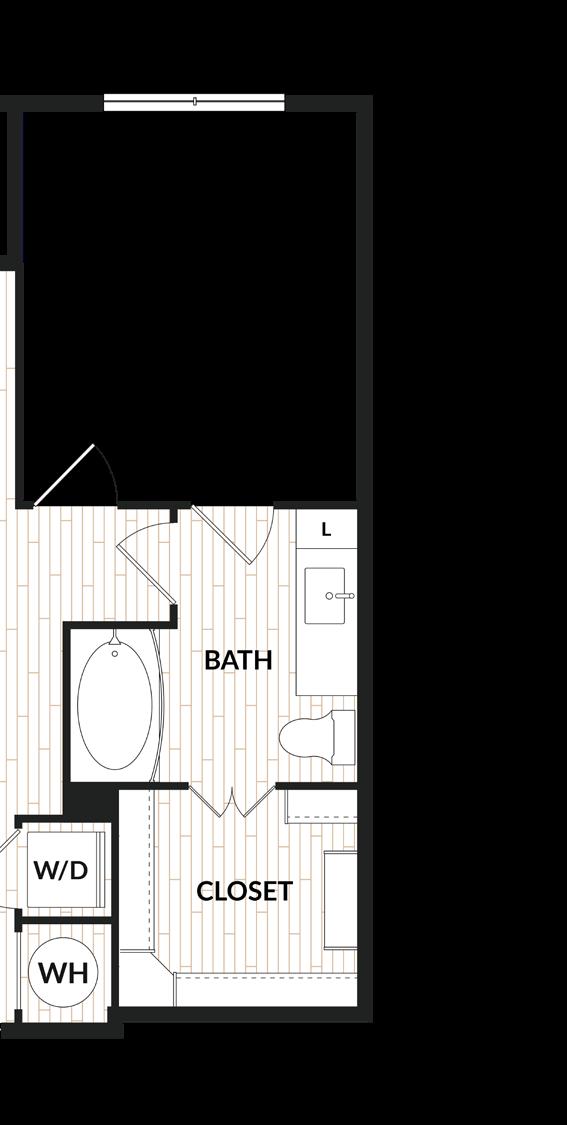
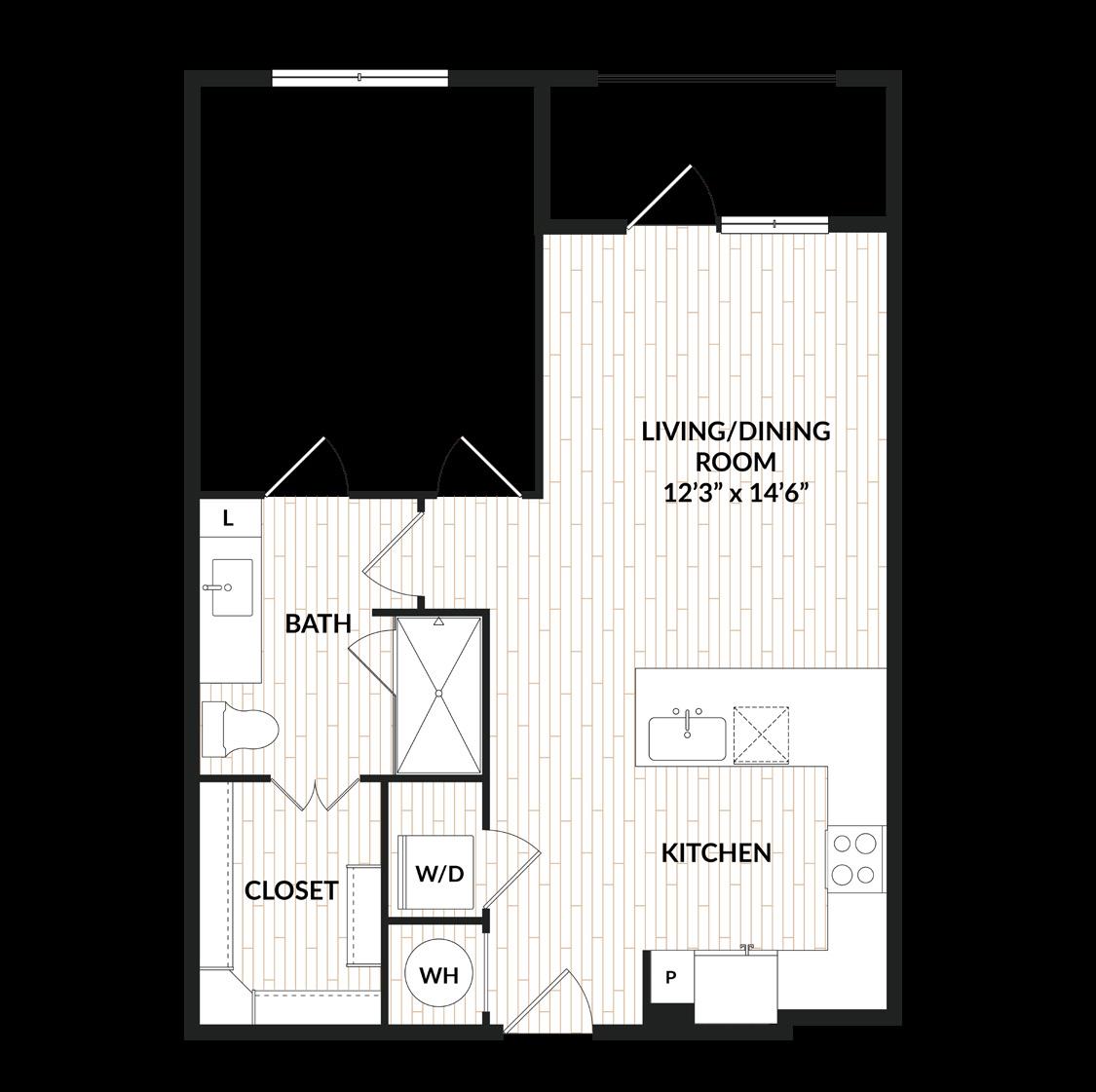

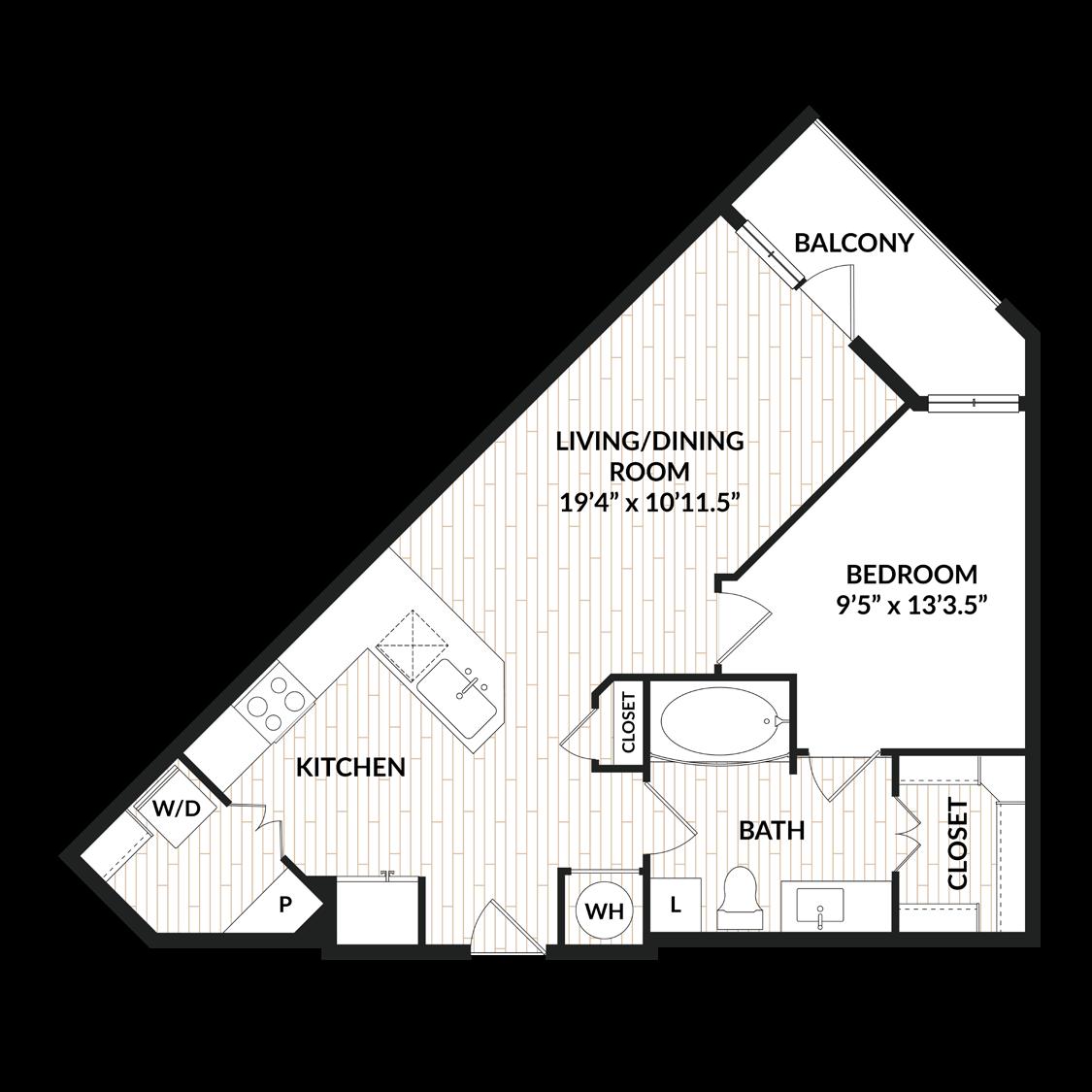
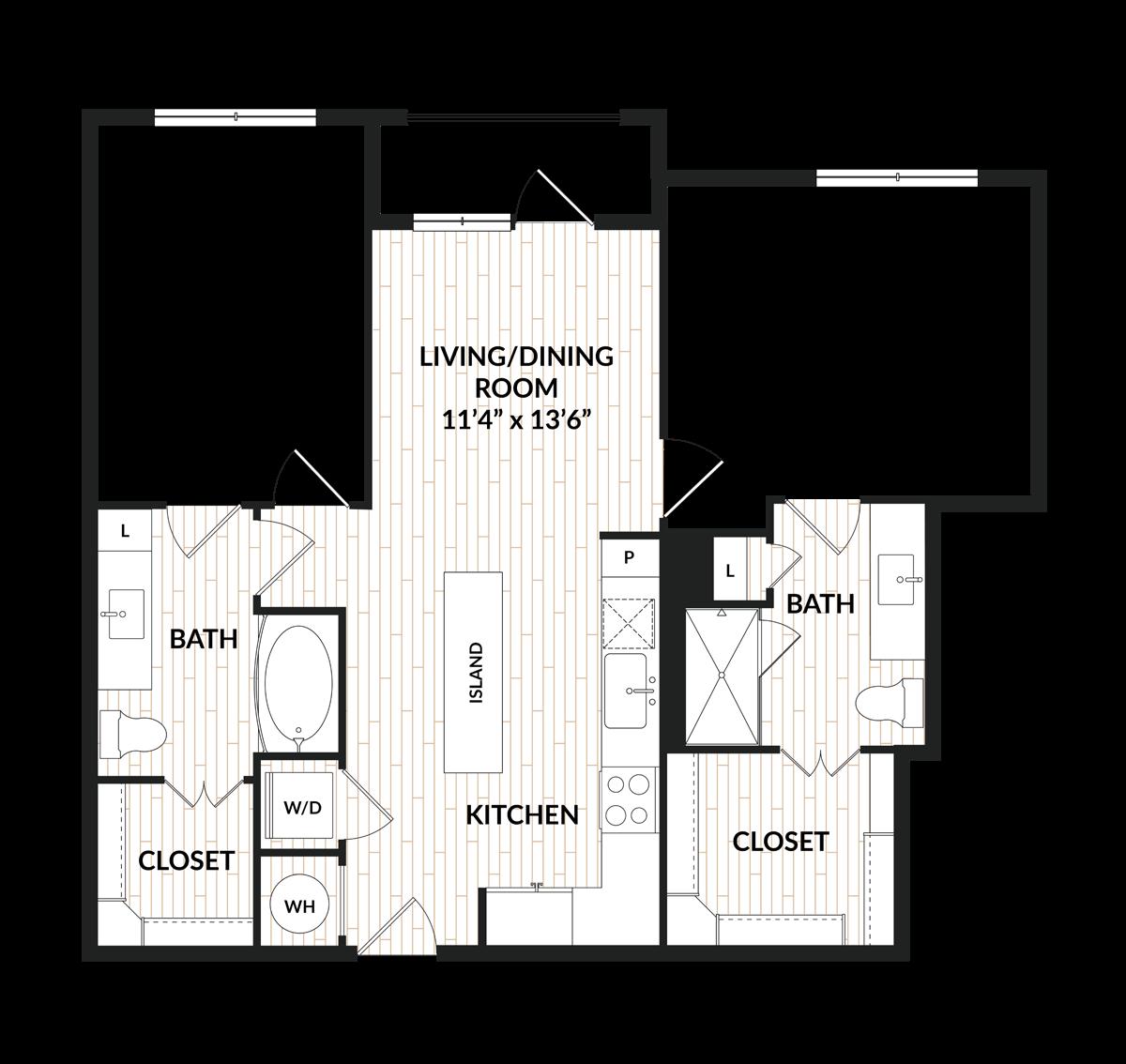
2 BEDROOM | 2 BATHROOM | 1,003 SQ. FT.
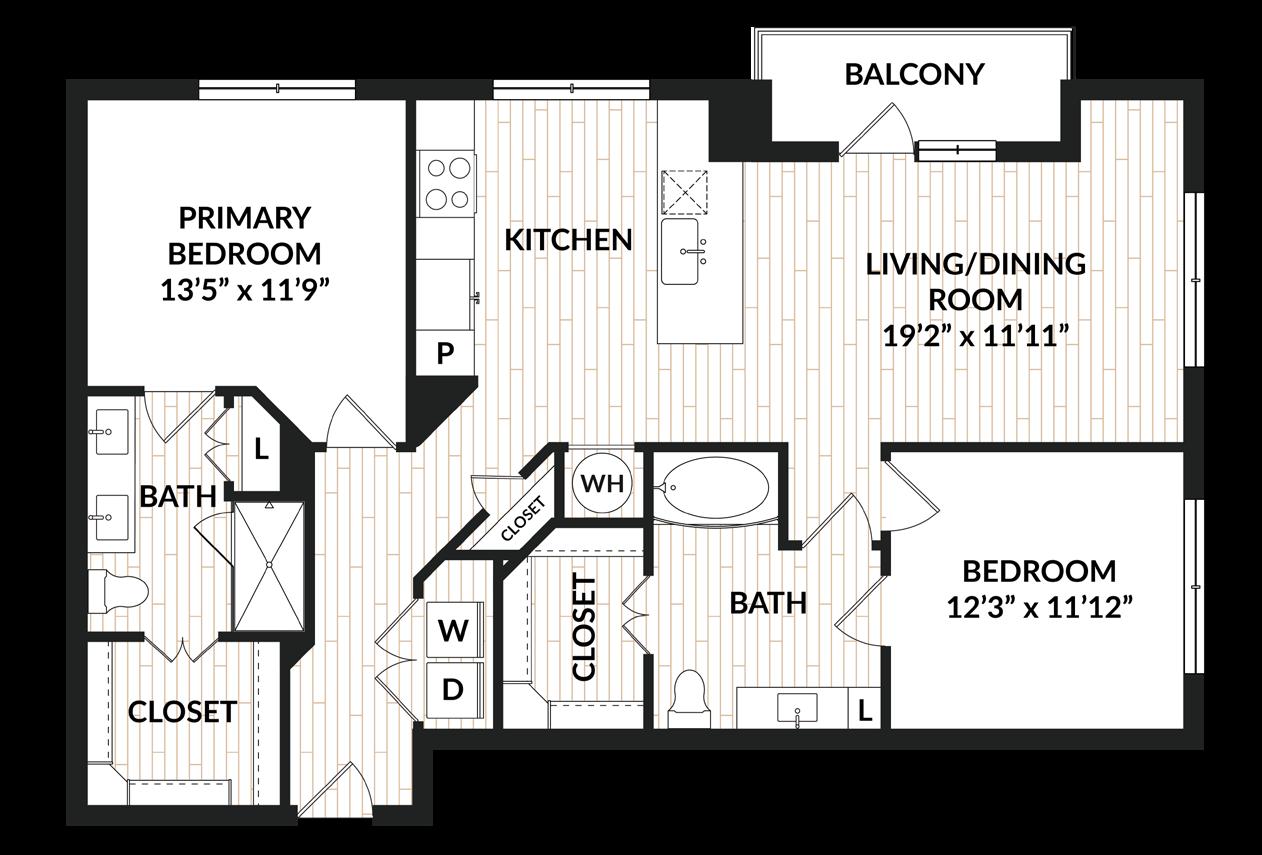
2 BEDROOM | 2 BATHROOM | 1,222 SQ. FT.
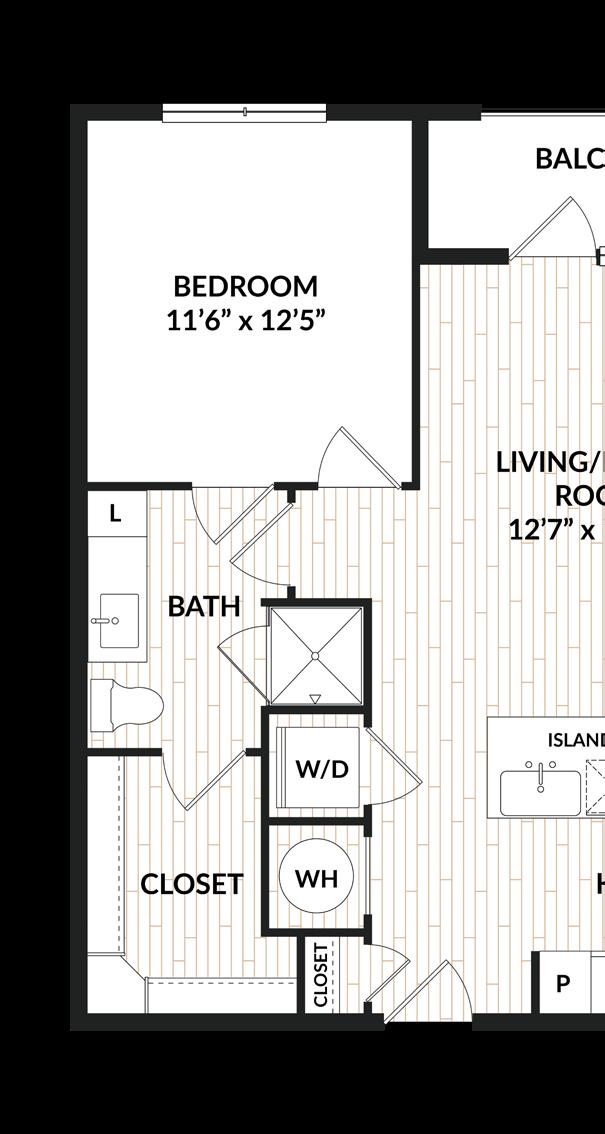
2 BEDROOM | 2 BATHROOM
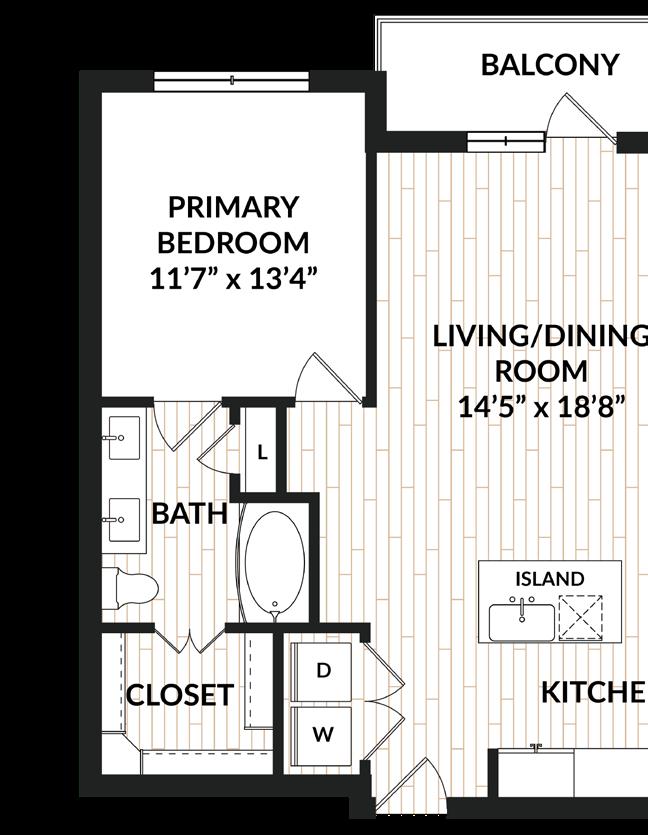
BEDROOM | 2 BATHROOM

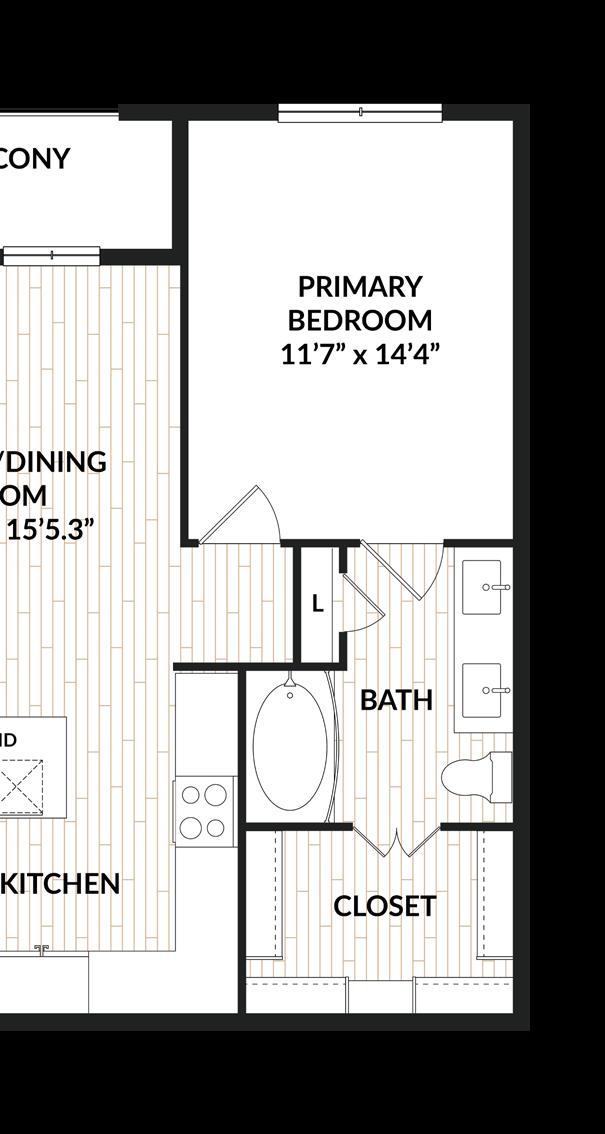
BATHROOM | 1,066 SQ. FT.
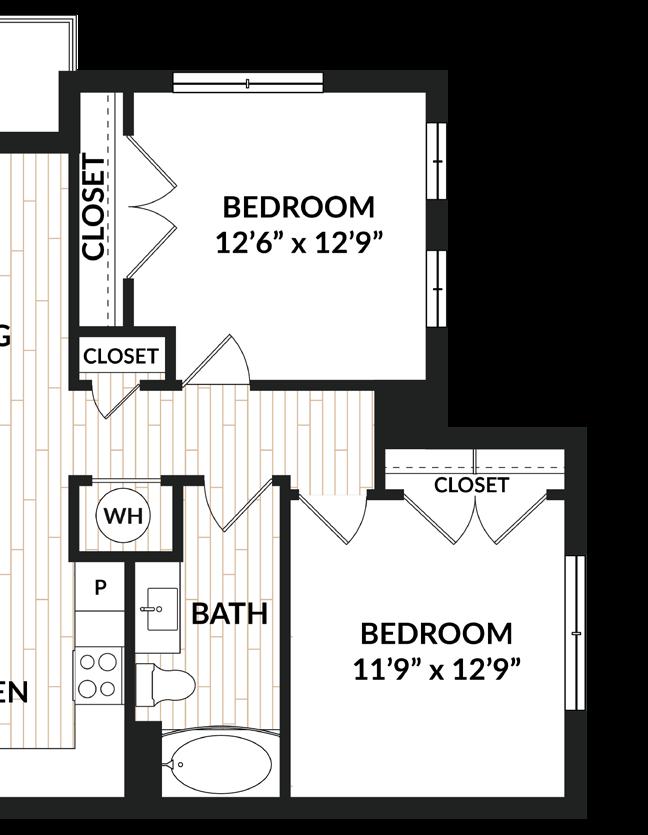
BATHROOM | 1,344 SQ. FT.

VIEW AVAILABILITY
*Floor plans are an artist’s interpretation. All dimensions are approximate. Actual products and specifications may vary in dimension or detail. Not all features are available in every apartment. Prices and availability are subject to change. Please call our leasing office for details.
At Aura Main Street, you’ll find yourself perfectly positioned along Main Street, seamlessly connected to the vibrant, walkable district of Old Town Lewisville. Stroll just five blocks to explore the dining and entertainment at Old Town, an area brimming with history and character, complete with public parks, entertainment venues, and a calendar full of events. To the west, Medical City Lewisville is right across the street, providing outstanding convenience for healthcare professionals. This thoughtfully developed community sits within the highly regarded Lewisville Independent School District, ensuring access to quality education. With quick routes to both I-35 and the Sam Rayburn Tollway, residents enjoy easy commutes, linking you to DFW International Airport, Legacy Business Park, and all the major hubs across the Dallas-Fort Worth area. Aura Main Street is where history, connectivity, and modern living converge.
Schedule a tour today!




