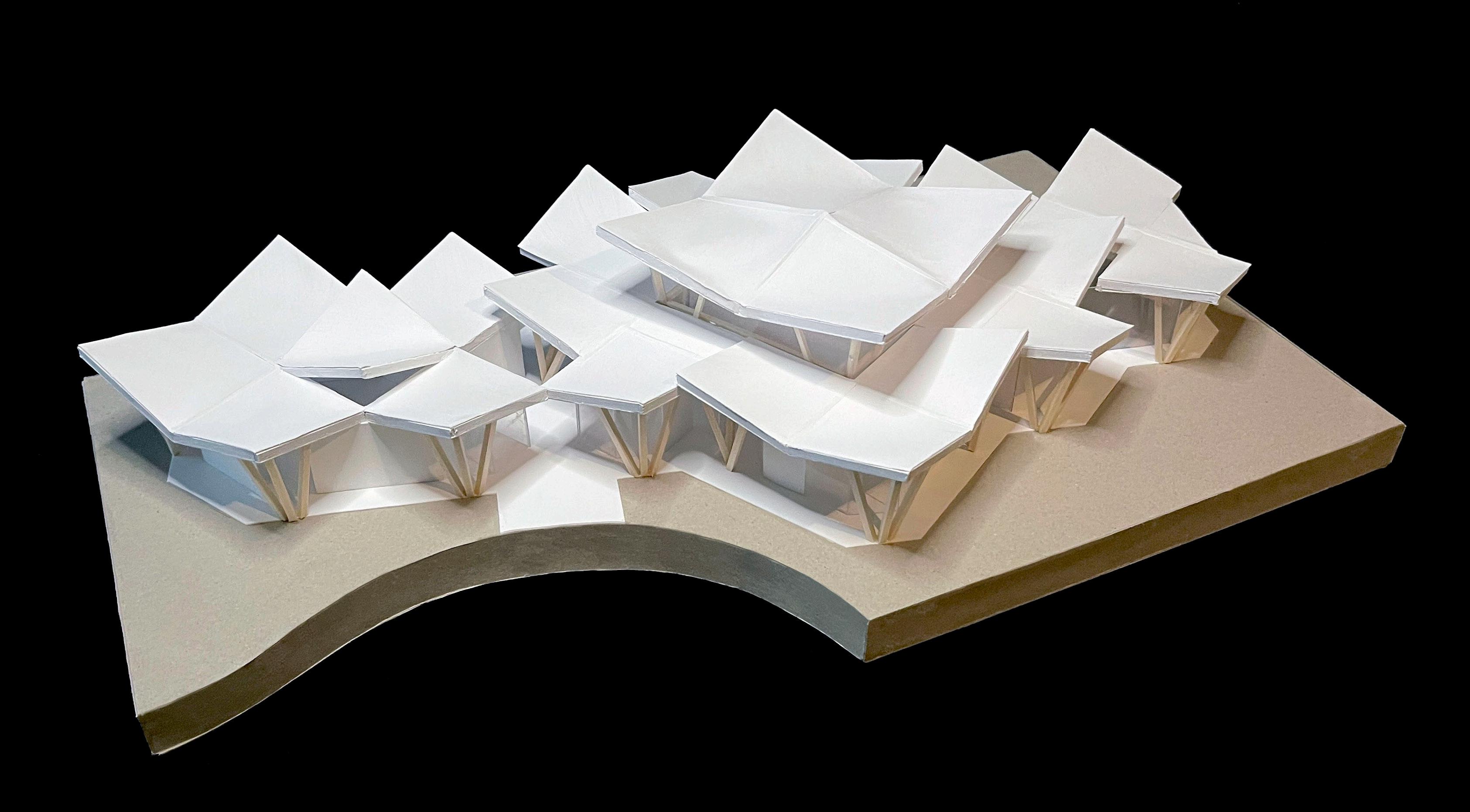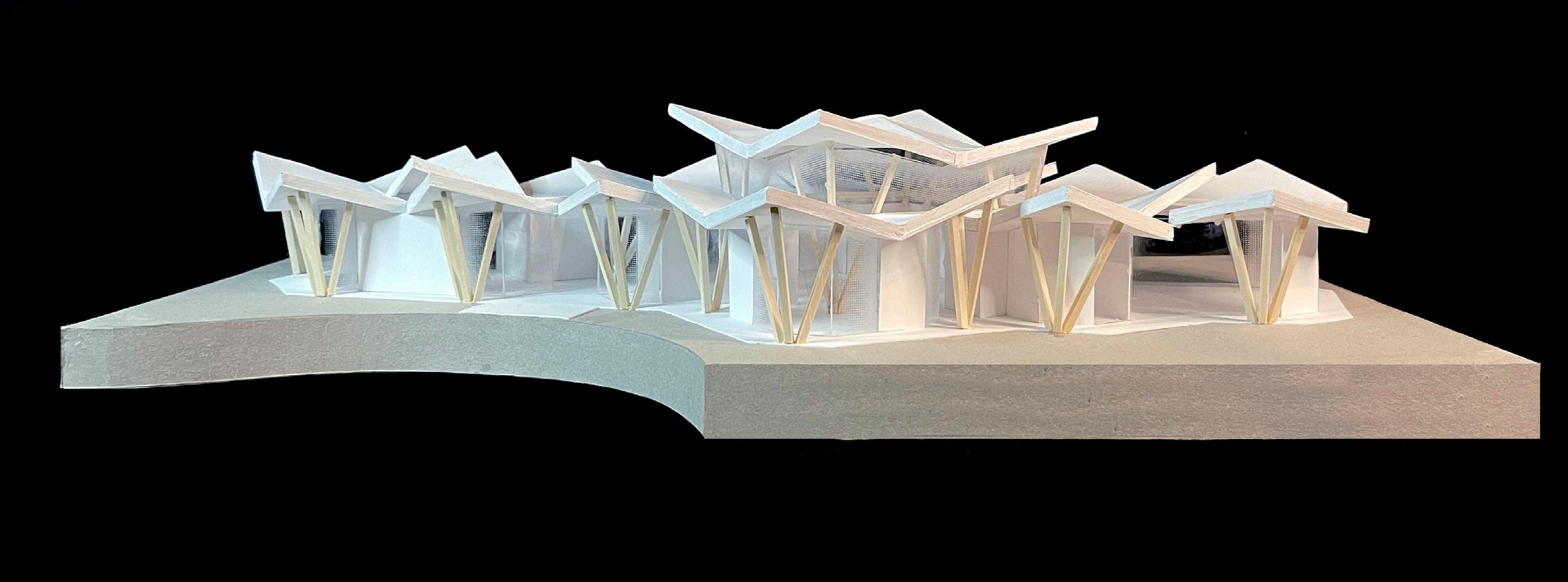ARCHITECTURE PORTFOLIO
SELECTED WORKS 2021-23


SELECTED WORKS 2021-23

As of this version of my portfolio, I have completed my second year of architecture at the University of Southern California. I have keen interest in urban planning and design, as well as a passion for exploring the realm of public transportation. In my studies, I have delved into the intricate relationship between architecture and the urban fabric, aiming to create sustainable and vibrant communities that prioritize connectivity and accessibility.
Alongside my architectural pursuits, I hold a fascination with videography, recognizing its power to enhance architectural presentations and evoke emotional connections with spaces. I plan to integrate my videography skills to bring a dynamic and immersive element to my designs, allowing viewers to experience the essence of a space before it even comes to fruition.
My selected works consists of the most recent projects I have worked on, each of which has taught me the essential elements of architectural design that will aid me in as I continue my studies.
FLUICITY 4
Urban Design - 2022

LA28 CONCESSION STAND 16
Temporary Structures - 2023

BENDING PLANES 26

Conceptual House - 2021

LA28 BRANCH LIBRARY 34
Loose Fit Design - 2023
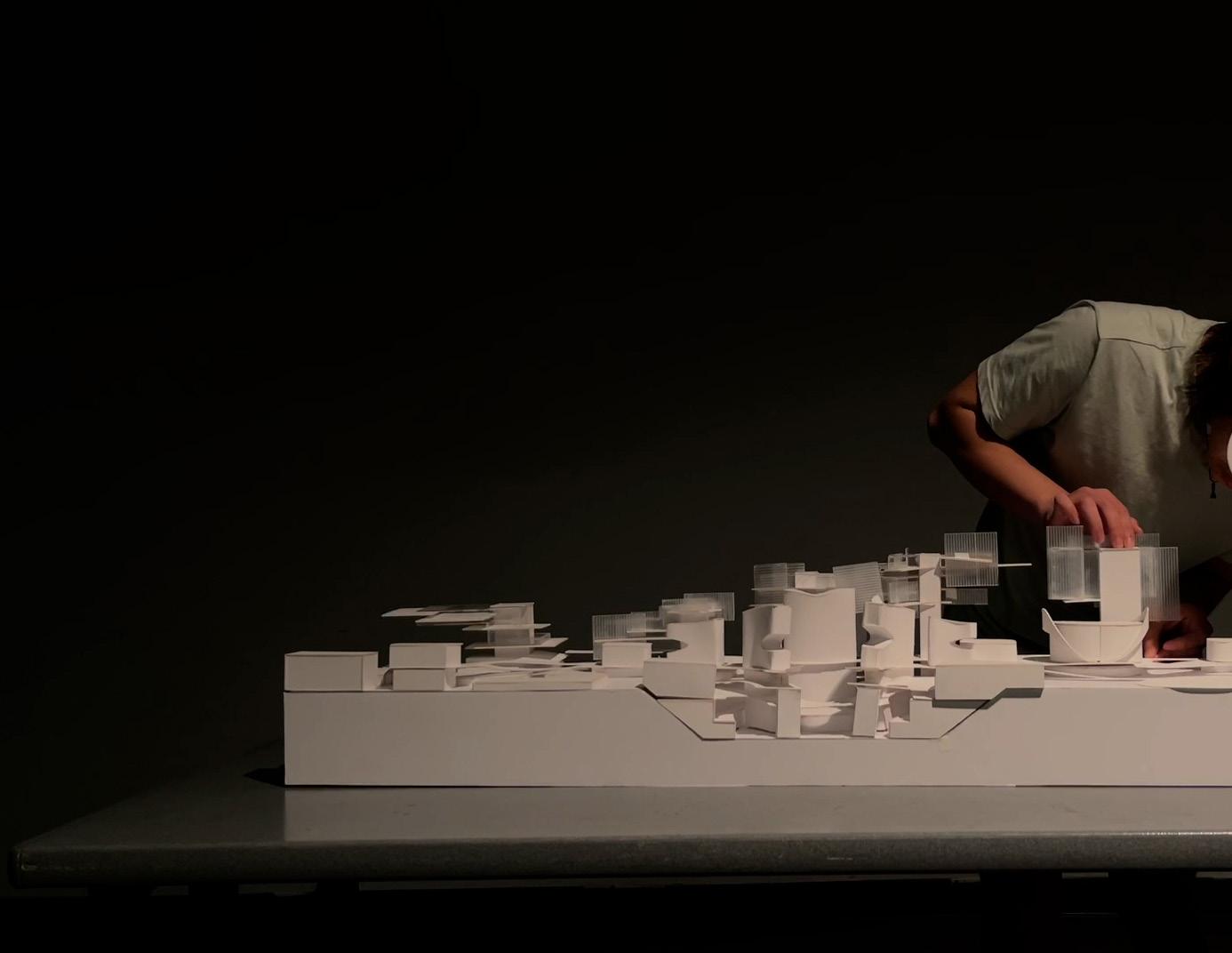

ARCH202A | FALL 2022
ADVISOR: SCOTT URIU
A visionary concept that transforms the space of a removed freeway into a dynamic urban landscape; preserving the essence of the freeway while incorporating fluid shapes and maintaining trajectory. Inspired by the concepts of walkable cities, Fluicity ensures easy access to essential amenities and sustainable practices, fostering a vibrant and accessible community.









TOWERS


With the new city center, Fluicity is arranged with connecting paths that guide pedestrians and bikers to their destinations. The surrounding area features corporate spaces, large commercial stores, residential areas, parks, grocery outlets, and local retail stores, all within a walkable distance.
CES RESIDENTIAL EXISTING STRUCTURES
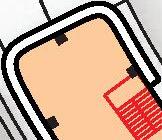







In the heart of bustling traffic, ensuring seamless movement is essential. The design incorporates distinct walkway paths tailored to different speeds and directions. Additionally, designated bike lanes offer a swift and eco-friendly transportation option, separate from pedestrian foot traffic, ensuring a smooth and safe journey for all.



RETAIL/LOBBY
UPPER OFFICES
RESIDENTIAL
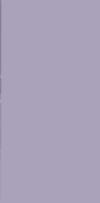



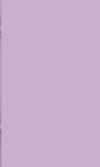
GREEN SPACES
TOWERS
OUTDOOR DINING
LARGE RETAIL


The presence of the ditch creates an opportunity for vertical utilization, making it possible to achieve the desired densities without extensive land usage. Through strategic stacking of programs, vertical space is maximized. To ensure ample sunlight reaches lower levels, the width of paths is minimized and major roads were elongated to create open spaces or skylights. Walkways seamlessly merge across different levels, following a ribbon-like design approach.
Scale: 1/32”=1’-0”
Medium: Arcylic Film, Corrugated Plastic, Foam Core, Musuem Board, Synthetic Grass






In addition to the traditional drawings and models, I took a unique approach to showcase my city block project, through a video trailer. Not only does it present the concept and vision of the project, but also provides an immersive experience into the process behind its creation. Witness the evolution of the project from its inception to its final form. The video serves as a dynamic medium to communicate the essence of Fluicity, capturing its design and its elements.
Click the link or scan the QR Code to watch.






ARCH202B | SPRING 2023
ADVISOR: ROB LEY
This concession stand serves as a vital component of the visual identity of LA28, capturing the vibrancy of the games and the unique icons of Los Angeles. As a temporary structure, it seamlessly blends functionality and aesthetics to create a space of community that will be installed and enjoyed throughout the duration of the Olympics.
The concept is a large overhead mass over a small base, similar to that of a tree. These masses are hollow on the inside, acting as shade during the day and lanterns during the night.

WEST ELEVATION
To push the visual branding of the LA28 Olympics, a graphic design approach was considered. Behind the upper facades, a sunset gradient similar to the official colors of the LA28 brand is subtly shown, allowing a eye-catching spectacle from any distance.
EAST ELEVATION
The arrangement of the stand is organized to ensure sufficient space for two vendor workers and any necessary appliances. Especially during peak hours, the open floor allows store workers to maneuver with ease.

The wooden structure acts as a transparency element, giving the masses a sense of lightness and the stand a warm welcome to customers. The definitive aspect of the iconic image of the concession stand is that from a distance its a visual sight that draws curiosity to what may hide beneath the masses.


Scale: 1/2”=1’-0”
Medium: Acrylic Film, Corrugated Plastic, Musuem Board, Paper, Wood Sticks





Given the prompt to design a home that has a balance between mass and void, this design was intended to be a home for a videographer. Two buildings, similar in form, allows the ability to merge private and public spaces. The design revolved around the interactions between curved and flat planes, allowing certain spaces to be revealed from certain angles.

The floor plan follows two orientations, opening the opportunity to explore different plane intersections. Adding the component of a center circle also invites in cylindrical plane interactions.






The roof is one of many moments in the house that showcases the contrasting plane behaviors. By allowing it to “peel back” gives variation in roof design.




Scale: 1/4”=1’-0”
Medium: Musuem Board



A dissection of the initial shapes of the building, as well as folding layout of the plan and its section counterparts.


ARCH202B | SPRING 2023
ADVISOR: ROB LEY
A remarkable “loose fit” building, serving as a vibrant local media-hub during the highly anticipated LA28 Olympics. The unique component of this building is its versatility after the games. Adapting to the evolving needs of the community, a library will take the place of the media center, ensuring a standing legacy of the Olympic events.
Architecturally, the Olympics tend to leave the host city with the overlooked issue on how to repurpose game buildings, which often times are abandoned. Utilizing pre-existing structures have been a common solution, but there’s only so much space the Olympics can use. Thus, the idea of loose-fit buildings can provide the necessary spaces to host the games, while also allowing it to be easily repurposed following the games.

An approach is to integrate lights into the design so that program is easily distinguishable. This render depicts possible light colors used during the LA28 Olympics.


Modularity has proven to be an effective way to reduce costs for large architectural projects. The initial stages of the design focused on the development of a single module, which then had a second variation. The building consists of mostly repeated modules.



The hyperbolic roof offers a unique element to modular arrangement. By lifting one corner of the roof, two modules besides each other will create a butterfly roof, further emphasizing its overhanging presence.
Scale: 1/2”=1’-0”
Medium: Acrylic, Foam Core, Musuem Board, Wood Sticks





Exploring the hyperbolic paraboloid, the LA28 Branch Library utilizes the modular identity of the unique shape, arranging itself to create a wave-like roof.
A sense of hierarchy can be seen in section as well, in the form of height, material, and transparency. Establishing a centerspot of the building, the sister variation of the modules provide an extension in elevation as seen in the drawing.



The wave-line of the middle roof is the second to be recognized, showing itself through the simple form of white cement panels.
Between the roof lines, floor-to-ceiling windows and the wooden beams provide the least obstructing visuals, emphasizing the roof lines and the background.


By establishing the heirarchy of the roof, the design led to the introduction of different spaces: exterior, semi-exterior, and interior spaces. With the roof acting as a cantilever, the building brings a new set of spaces, one that is outside yet under the roof; a space no longer bound to the public and private binary.

The concept of loose-fit heavily applies to the plan of the building. Allowing interior walls to easily be removed, the building plans offer spaces that can spill into each other while also give the option to divide into smaller rooms.









The presence of the model visually displays the unique views from all angles of the building. From the top, the roofs are arranged like a flower, not fully symmetrical yet organized in a clean layout. From the sides, the roofs display a stream of waves, depicting the view of the building from a far distance.





Scale: 1/8”=1’-0”
Medium: Acrylic Film, Chip Board, Foam, Musuem Board, Wood Sticks
