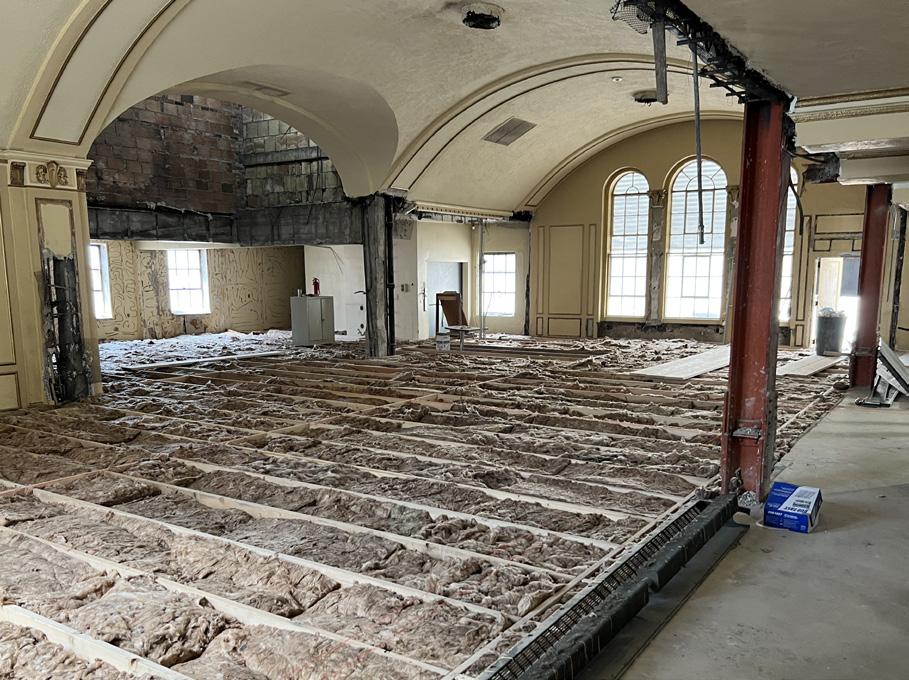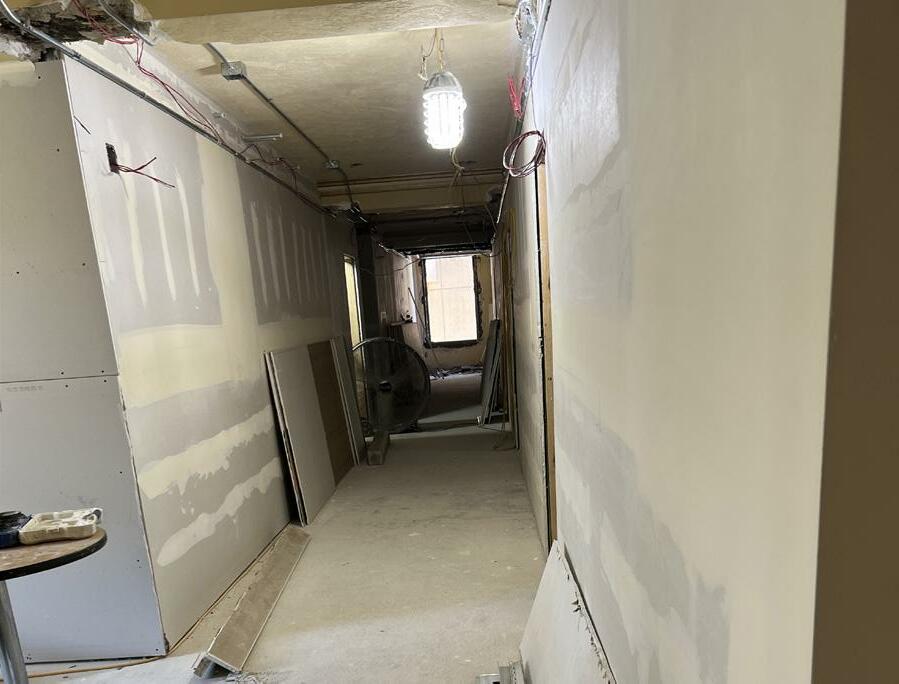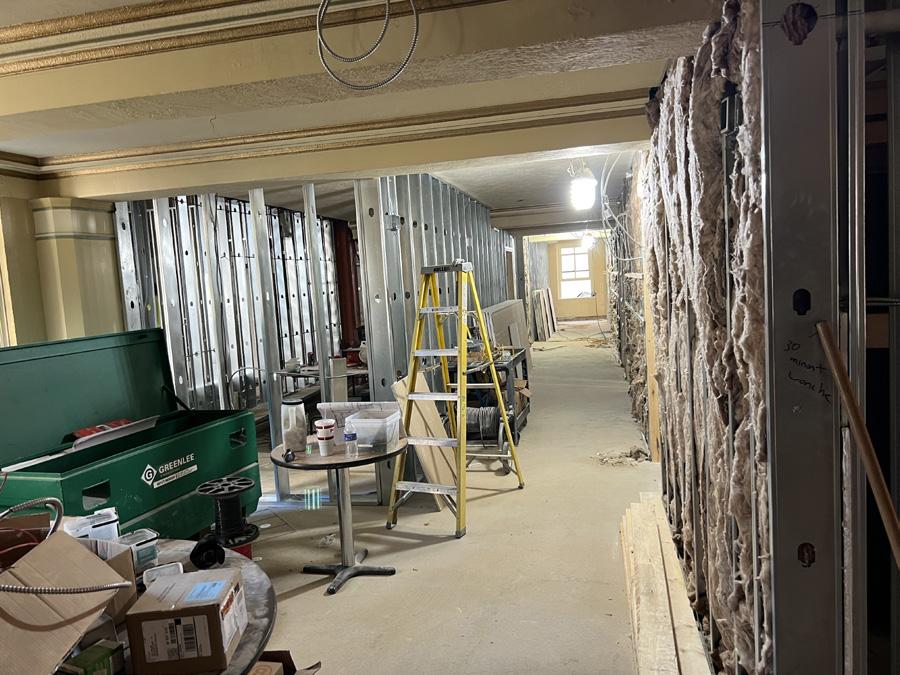
1 minute read
HUFF CONSTRUCTION INC: S 2022
Statement of Task
Interpret the current owner’s visionary desires for the reprogramming of an existing historical building.
Advertisement
Supplementary Description
The owner’s desired outcome for the space is the transformation of the existing event room into a comfortable amount of hotel rooms that can best serve both the existing building and the demand from the nearby location.


Create an easily legible floor plan that follows the given code of the building as well as the organization of specific and efficient programming and space. Proceeding with the drafting of framing plans to begin construction as soon as possible.
How?
Working alongside the owner, a general contractor, engineers, a building code administrator, and architects. This included verbal meetings, a site visit, various forms of one-way communication, exchange of DWG mechanical plans, stamped architecture plans, code reports, Revit files, and redline drawings.
The desired number of individual units was obtained through the customization of approved room layouts from various precedent hotel rooms from several Marriott plans. The prescribed plans were modified to fit within existing building elements such as structural columns, mechanical chases, windows, existing programs, entrance sequences, egress exits, and code mandates.

1st Floor HVAC Plan (Above), 1st Floor Reprogrammed Plan (Below)







