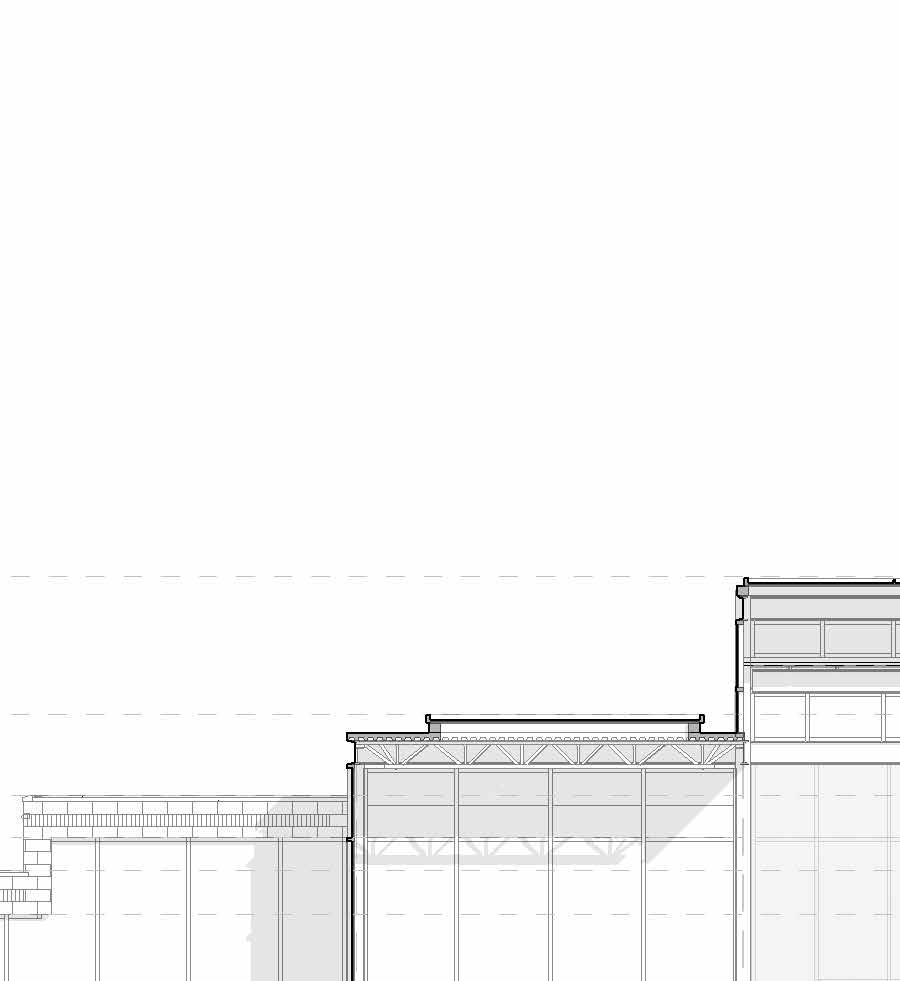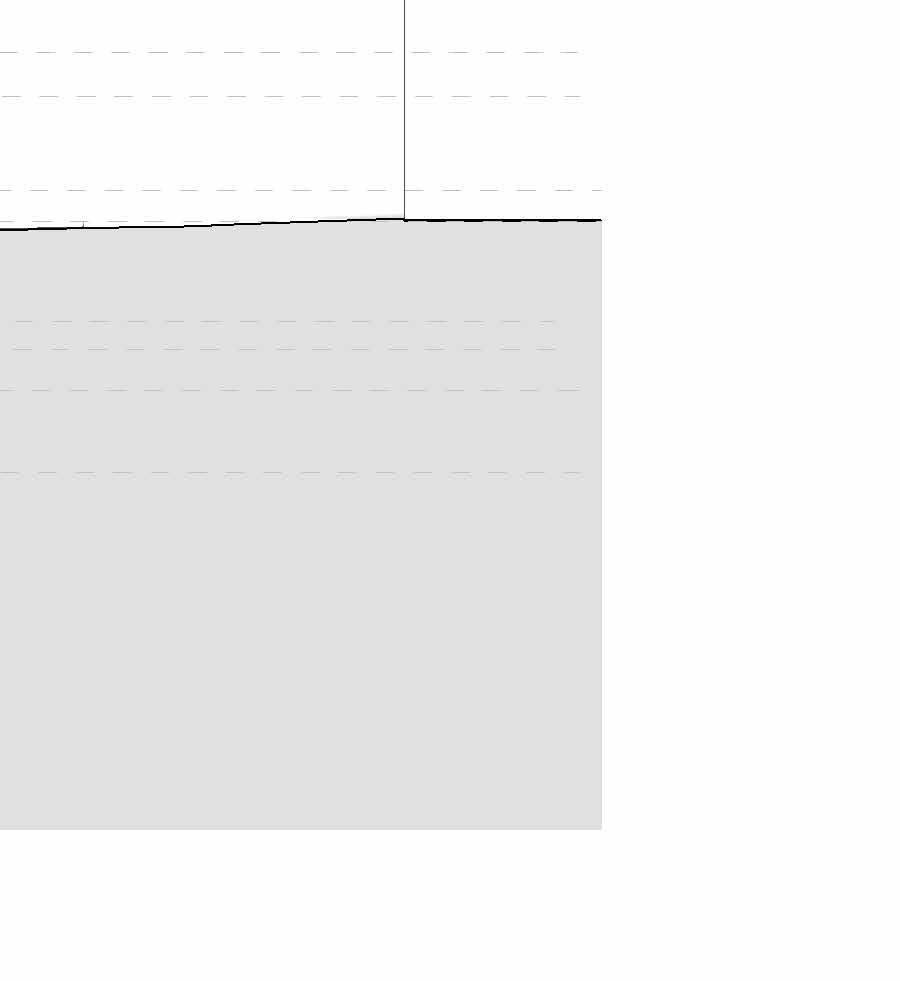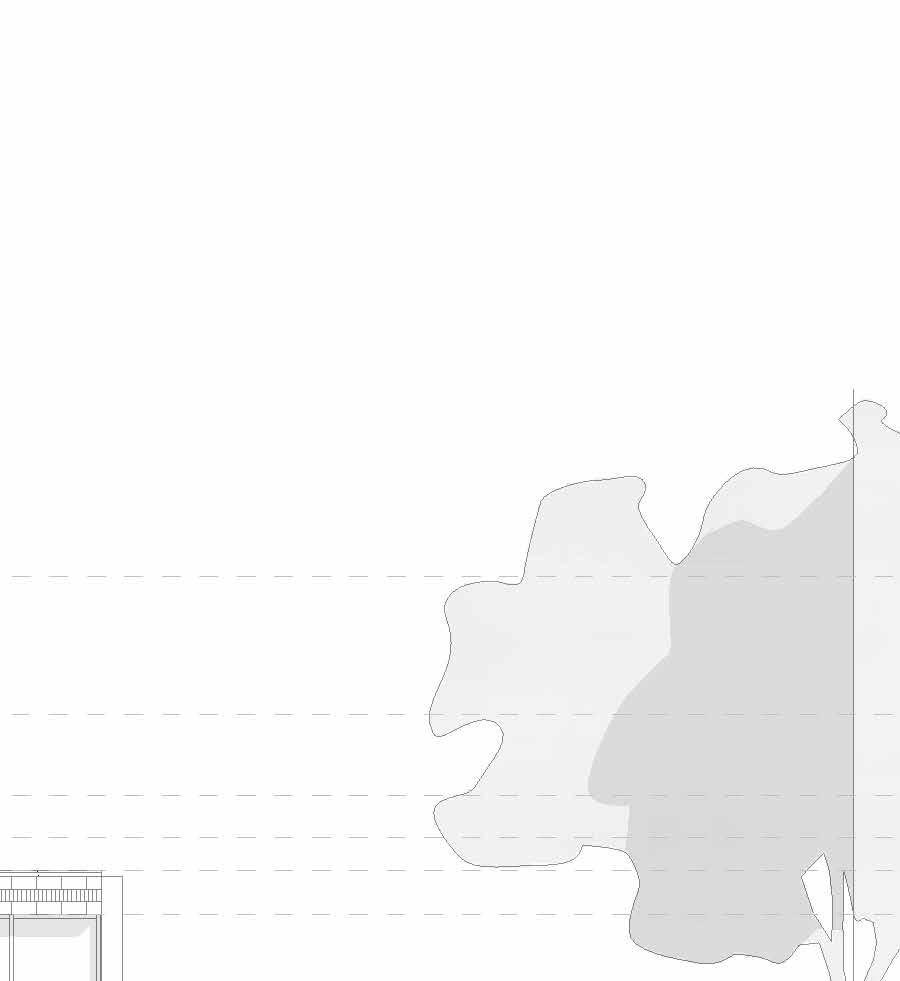
1 minute read
ADDITION TO THE AG HERITAGE MUSEUM
ARCH 255: S 2022
F. GARCIA LAMMERS, J. GARCIA FRITZ, N. MANSOUR, S. ERVIN
Advertisement
Following the individual case studies, teams were assembled through complementary design positions. Faculty demonstrated a brief study to introduce The Ag Heritage Museum. After understanding the site’s history, a general design criterion would be written for an addition to the building. The addition’s programmatic schedule called for an auditorium, a museum gift shop, and a new entrance to the museum. The team assembled design sheets with a site plan, floor plan, sections, and renders. More specifically, I was responsible for digitally producing the following images.
















































Secondary Axis: 22' - 8"





Auditorium Parapet: 18' - 4"
























Ceiling: 16'
West Wing Parpet: 14' - 4"






Wing Ceiling: 12'








