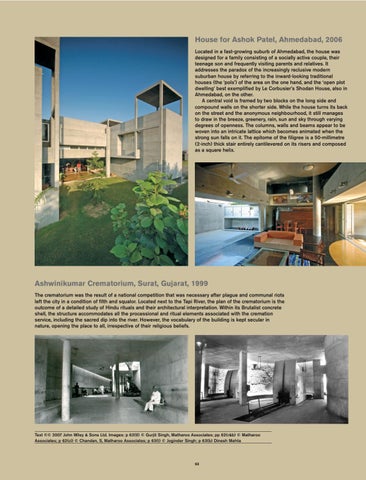House for Ashok Patel, Ahmedabad, 2006 Located in a fast-growing suburb of Ahmedabad, the house was designed for a family consisting of a socially active couple, their teenage son and frequently visiting parents and relatives. It addresses the paradox of the increasingly reclusive modern suburban house by referring to the inward-looking traditional houses (the ‘pols’) of the area on the one hand, and the ‘open plot dwelling’ best exemplified by Le Corbusier’s Shodan House, also in Ahmedabad, on the other. A central void is framed by two blocks on the long side and compound walls on the shorter side. While the house turns its back on the street and the anonymous neighbourhood, it still manages to draw in the breeze, greenery, rain, sun and sky through varying degrees of openness. The columns, walls and beams appear to be woven into an intricate lattice which becomes animated when the strong sun falls on it. The epitome of the filigree is a 50-millimetre (2-inch) thick stair entirely cantilevered on its risers and composed as a square helix.
Ashwinikumar Crematorium, Surat, Gujarat, 1999 The crematorium was the result of a national competition that was necessary after plague and communal riots left the city in a condition of filth and squalor. Located next to the Tapi River, the plan of the crematorium is the outcome of a detailed study of Hindu rituals and their architectural interpretation. Within its Brutalist concrete shell, the structure accommodates all the processional and ritual elements associated with the cremation service, including the sacred dip into the river. However, the vocabulary of the building is kept secular in nature, opening the place to all, irrespective of their religious beliefs.
Text ©© 2007 John Wiley & Sons Ltd. Images: p 62(tl) © Gurjit Singh, Matharoo Associates; pp 62(r&b) © Matharoo Associates; p 62(cl) © Chandan, S, Matharoo Associates; p 63(t) © Joginder Singh; p 63(b) Dinesh Mehta
63
